GREEK ARCHITECTURE
1/64
There's no tags or description
Looks like no tags are added yet.
Name | Mastery | Learn | Test | Matching | Spaced |
|---|
No study sessions yet.
65 Terms
GREEK (800 - 300 B.C.)
Delicacy of outline, perfected proportions and refined
Based the different proportions of their construction systems on mathematical ratios
The fast manifestation was a wooden structure of upright posts supporting beams and sloping rafters.
Completed with sophisticated optical corrections for perspective
Major public buildings were built with limestone and marble blocks of stone were held in place by bronze or iron pins set into molten lead.
GREEK PHASES
AEGEAN
HELLENIC
HELLENISTIC
AEGEAN PERIOD
Structures were generally rough and massive
The capital is ornamented with a square abacus, and a circular bulbous echinus.
Cyclopean walls: large stones without mortar, on clay bedding
Use of corbelled arch.
Megaron: single storey dwelling with a central room and porticoed entrance columns support roof thalamus (bedroom)
THE LION’S GATE
Mycenae, Greece.
Part of the citadel prince of Agamemnon: Cyclopean walls of boulders weighing 5-6 tons were carved into alignment with pebbles.
TREASURY OF ATREUS
Beginning in the late Bronze Age, the kings were buried outside the city in great beehive or tholos-tombs, monumental symbols of wealth and power.
MINOAN (1800 - 1300 B.C.)
A Bronze Age civilization flourished in Crete.
Named after King Minos of Knossos
Gate buildings with multi-columnar porches provided access to unfortified compounds.
Foundation walls, piers and lintels were stone with the upper walls in timber framework.
PALACE AT KNOSSOS
Crete, Greece.
The palace contained residences. kitchens, storage rooms, bathrooms. ceremonial rooms, workshops, and sanctuaries.
CAPITALS
palm capital, paimiform (plume capital)
papyrus capital, papyriform
bud capital, closed bud capital, closed capital
bell capital, blossom capital, campar form, open capital
lotus capital, Jotiform, lily capital
HELLENISTIC PERIOD
Greek culture was modified by foreign elements
A diversion from religious building types, civic structures were also built; later will be an inspiration for: Roman architecture
The design and layout of buildings are symmetrical and orderly.
Moldings were used for decorations Temple entrances faced east.
GREEK TEMPLES
The chief building type of the Hellenic Period.
HELLENIC PERIOD
Of or pertaining to ancient Greek history, culture and art.
The temple became the chief building type.
Columnar and trabeated; Carpentry in marble
Materials used were timber, stone, and terra cotta
Refinements to correct optical illusion (entasis, swelling of columns)
Structures were ornamented with sculptures, colors, and mural paintings.
TEMENOS
The sacred area or enclosure surrounding a classical Greek temple.
ACROPOLIS
"City on the height." In classical Greek architecture, a city stronghold or fortress constructed on higher red than surrounding urban fabric.
PLANNING OF TEMPLES
Greek and Roman temples are described according to the number of columns on the entrance front, the type of colonnade, and the type of portico.
DISTYLE IN ANTIS
Having two columns in front between antae
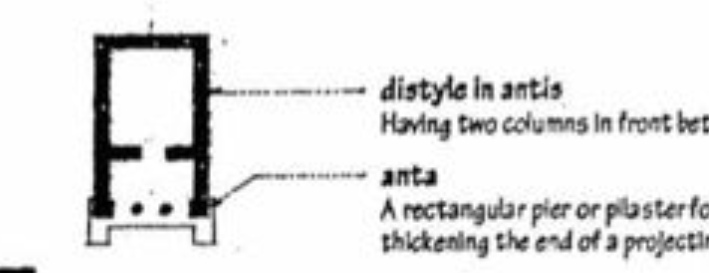
ANTA
A rectangular pier or pilaster formed by thickening the end of a projecting wall.
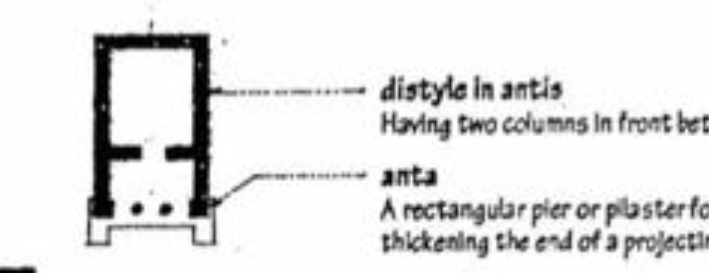
PROSTYLE
Having a portico on the front only

APTERAL
Without a colonnade along the sides.

AMPHIPROSTYLE
Prostyle on both fronts
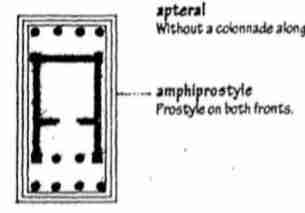
PERIPTERAL
Having a single row of columns on all sides.
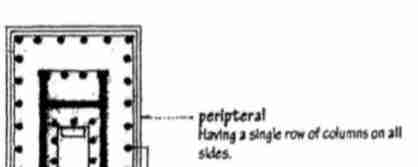
PTERON
A colonnade parallel to but apart from the cella.

PTEROMA
The passage between the pteron and the cella.

PARTS OF A TEMPLE
ACROTERIUM
A pedestal for a sculpture or ornament at the apex or at each of the lower corners of a pediment
Also called acroterion.
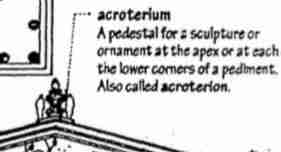
PARTS OF A TEMPLE
PEDIMENT
A wide, low-pitched gable surmounting a colonnade or a major division of a facade.
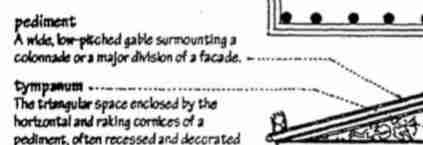
PARTS OF A TEMPLE
TYMPANUM
The triangular space enclosed by the horizontal and raking corners of a pediment, often recessed and decorated with sculpture.
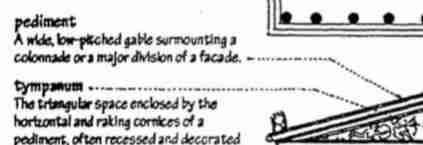
PARTS OF A TEMPLE
STYLOBATE
A course of masonry forming the foundation for a row of columns, esp. the outermost colonnade of a classical temple.
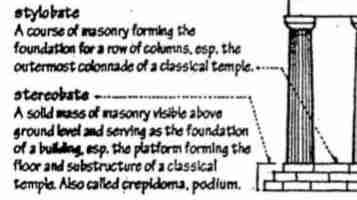
PARTS OF A TEMPLE
STEREOBATE
A solid mass of masonry visible above ground level and serving as the foundation of a building esp. the platform forming the floor and substructure of a classical temple. Also, called crepidoma, podium.
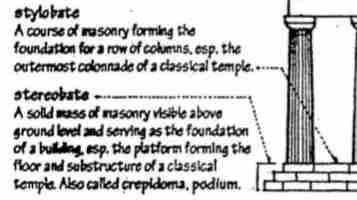
NAOS OR CELLA
principal chamber; enclosed part of the temple where the cult image was kept.
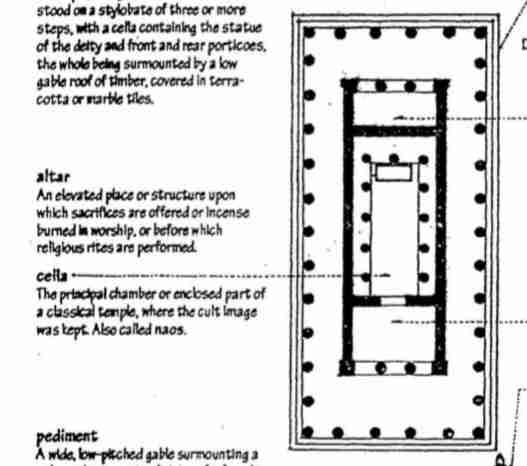
PRONAOS OR ANTICUM
An open vestibule before the cella.
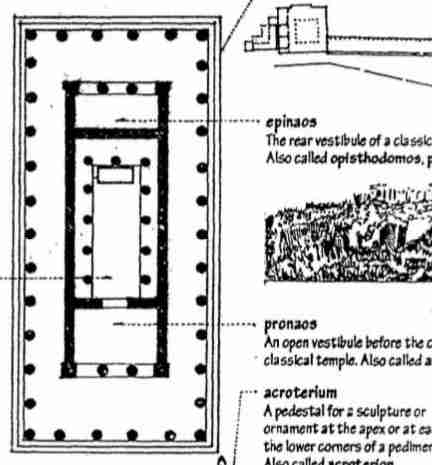
EPINAOS OR POSTICUM
rear vestibule
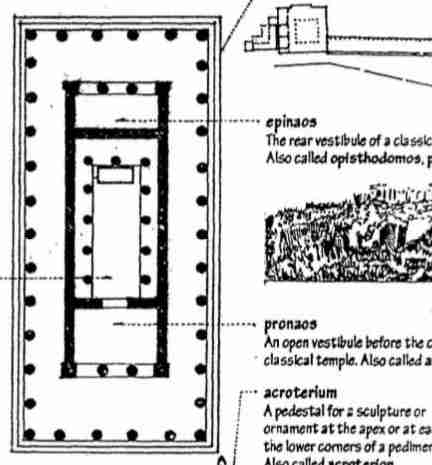
OPISTHODOMOS
a small room in the cella as for a treasury.
OPTICAL CORRECTIONS
Entasis, a slight convex curve in the shaft of a column,
the stylobate curves upward.
the columns taper toward the top:
the columns at the corners angle
PARTHENON
Athens, Greece. Ictinus and Callicrates. Built from 447-438 B.C. in honor of Athena, the city's patron goddess.
Used the proportion 2n+1 in determining the number of columns on the sides of a temple (n-number of columns at front)
PROPYLAEA
A monumental gateway to a sacred enclosure, fortification, town or square.
NUMBER OF COLUMNS
1- hemostyle
2-distyle
3-tristyle
4-tetrastyle
5-pentastyle
6-hexastyle
7-heptasty
8-octastyle
9-enpeastyle
10 decastys
12-dodecastyle
COLUMN ARRANGEMENT
Determines the type of colonnade a classical temple has.
PSEUDO-PERIPTERAL
Having engaged columns at the sides.
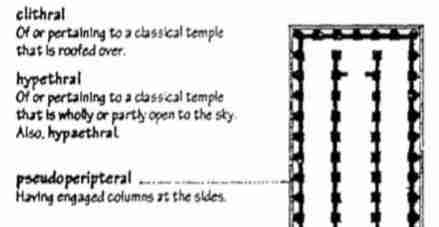
DIPTERAL
Having two rows of columns on all sides.
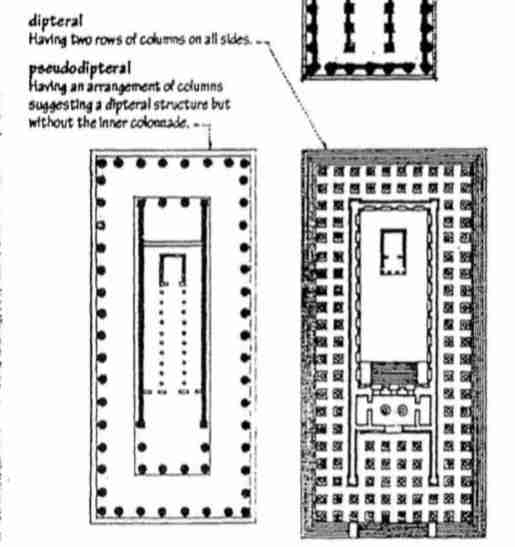
PSEUDO-DIPTERAL
Having an arrangement of columns suggesting a dipteral structure but without the inner colonnade.
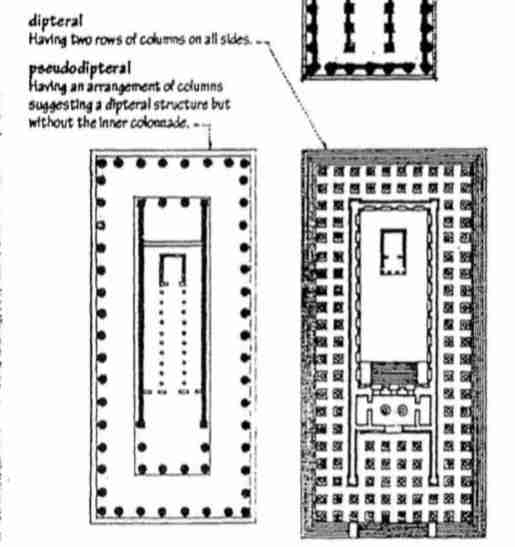
TEMPLE OF APOLLO EPICURIUS
Ictinus. Bassae.
The Corinthian order used for the first time; Built of fine-grained, brittle grey limestone; details in marble, roof of thin marble slabs.
FIGURED COLUMNS
CARYATID
Also kore, a carved statue of a draped female figure which functions as a column.
FIGURED COLUMNS
CANEPHORA, CANEPHORE, CANEPHORUM, KANEPHOROS
basket-carrying'; a carved statuesque column of a draped female figure carrying a basket, or with a basket on her head.
FIGURED COLUMNS
ATLAS, TELAMON
plural atlantes: a massive carved statuesque stooping male figure, often serving as a columnar support for a pediment.
FIGURED COLUMNS
HERM, HERMA
plural hermae: a square tapered column capped with the carved head, bust or torso of a figure usually Hermes; originally used by the Greeks as a boundary marker, later as decoration.
INTERCOLUMNATION
The systematic spacing of columns expressed as multiples of column diameters.
1.500 Pycnostyle
2.00D Systyle
2.25D Eustyle
3.00D Diastyle
4.00D Araeostyle
THE GREEK ORDERS
An order is one of the predominating styles in classical architecture. The orders of ancient Greek classical architecture:
Doric, Ionic and Corinthian.
GREEK ORDERS
DORIC
Oldest, simplest and most massive of the three Greek orders.
Developed in Greece in the 7th century B.C.
CHARACTERISTICS:
-Fluted (concave curves) columns having no base;
-Capital: square abacus at top,
-Entablature: plain architrave, a frieze of triglyphs and metopes, and a cornice, the corona on which has mutules on its soffit.
-Column: H=4-6.5" column base
Entablature: H=1 3/4 lower
GREEK ORDERS
IONIC
Developed in the lonian Islands (now western Turkey) in the 6th century B.C. Used for smaller buildings and interiors.
CHARACTERISTICS:
-Fluted columns typically had molded bases.
-Capital: spiral volutes.
-Entablature; consists of an architrave of three fascias, a richly ornamented frieze, and a cornice corbeled out on egg and dart and dentil moldings.
-Column: H=9 column base : 24 flutes separated by fillets Entablature: H=2%" column
CIVIC BUILDING
AGORA Tyre, Lebanon
A market or meeting place in a Greek city, the hub of public life where the most important buldings were situated
THEATRON
Theatre of Dionysus Eleuthereus.
Designed for the presentation of plays in which choral songs and dances were prominent features.
Open-air, usually hollowed out of the slope of a hillside with a tiered seating area around and facing a circular orchestra backed by the skene, a building for the actor's use.
STOA
Stoa of Attalos, Athens.
An ancient Greek portico, usually detached and of considerable length, used as a promenade or meeting place around public places.
PRYTANEION
Prytaneion of Panticapaeum. Ukraine.
Senate house; A public town hall for the citizens of ancient Greece, containing state banquet halls and hospitality suites.
BOULEUTERION
Bouleuterion. Priene.
Council chamber with rows of stepped benches surrounding a central platform.
ODEION
Ephesus Odeon. Turkey.
A roofed theatre building in antiquity, especially one for the performance of vocal and instrumental music.
STADION
Nemea Stadion. Greece.
An ancient Greek elongated sports venue with rounded ends, surrounded on all sides by banked spectator stands; venue for foot racing.
HIPPODROME
Hippodrome. Tyre, Lebanon.
An n open or roofed track or arena for chariot and horse racing in ancient Greece.
PALAESTRA
Palaestra, Vaison-la-Romaine.
Wrestling house; A place used for the instruction and practice of wrestling and athletics.
Megaron
An early Greek dwelling type.
A long rectangular central tall in a Mycenaean palace complex, which may have served as a temple.
Parts consists of an open porch, a vestibule, and a large hall with a central hearth and a throne
Prostas
A Greek dwelling-type entered from the street via a passage to an open courtyard, around which all spaces are arranged; the principal rooms are accessed via a niche-like anteroom or prostas.
Pastas
A dwelling-type from the classical period of northern Greece, 423-348 BC, with a courtyard in the centre of the south side and deep columned veranda or pastas affording access to rooms.
Peristyle
A Greek dwelling-type whose open courtyard is surrounded by colonnades on all sides, often more luxurious than a prostas or pastas house.
Hippodamian Grid System
A rectilinear town layout in which blocks of dwellings are divided up by narrow side streets linked together by wider main roads, developed by the lonian Hippodamus of Miletus in the 5th century BC.
THERMAE
Thermae of Caracalla.
Establishments that were built for washing, as well as exercising, entertaining, and conducting business.
BASILICA
Basilica of Maxentius. Rome.
A Roman building-type, rectangular in shape with an apse at either end, used as a meeting place, courthouse, marketplace, and lecture hall.
Forum Romanum
Oldest forum in Rome; Republican Forum; Open space, rectangular in shape, enclosed by different institutional and public buildings, serving as the city's marketplace and centre of public business.