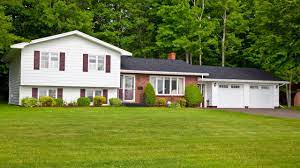Architectural Styles
5.0(1)
Card Sorting
1/31
Earn XP
Study Analytics
Name | Mastery | Learn | Test | Matching | Spaced |
|---|
No study sessions yet.
32 Terms
1
New cards
Art Deco
sleek, linear appearance with stylized, often geometric ornamentation

2
New cards
Cape Cod
Symmetrical appearance with a centered front entry. Steep roofs with side gables and an overhang. Shingle siding. Gabled dormers. Double-hung windows with shutters. Centralized chimneys. Simple exterior ornamentation.
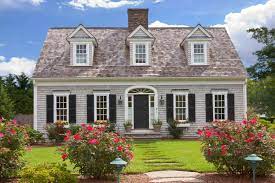
3
New cards
Cubic
Basic geometric shapes. Modern and unique materials. Sharp and clean lines ensuring that the building is viewed in perspective with ease.
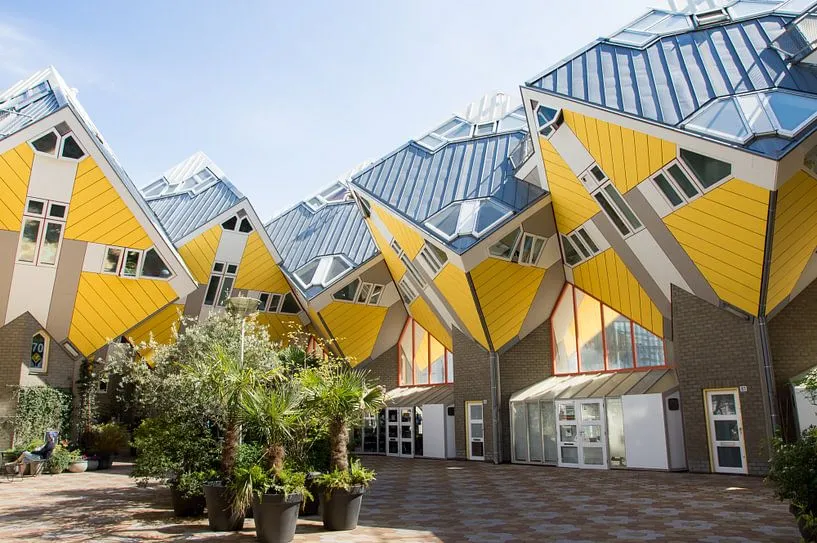
4
New cards
Farmhouse
asymmetrical massing with a gable at the front.
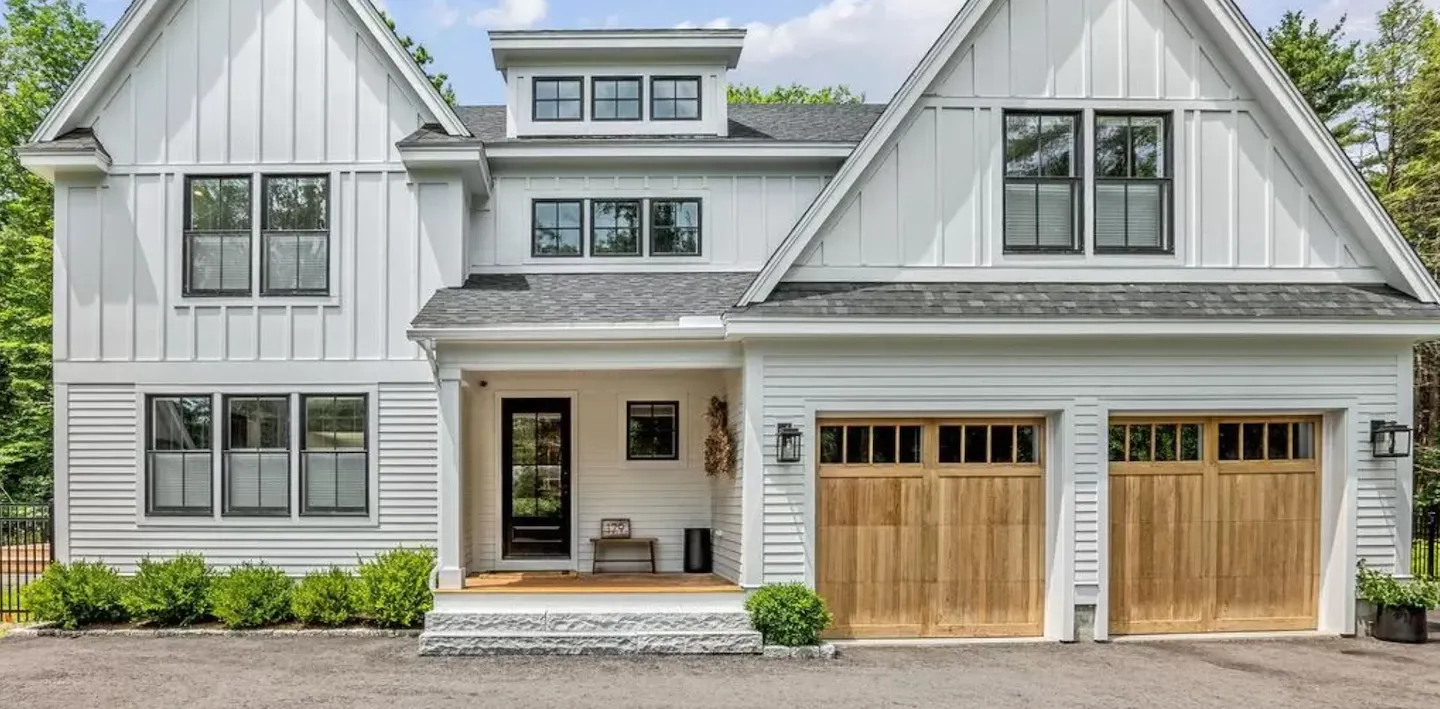
5
New cards
Garrison
typically two stories with the second story overhanging in the front
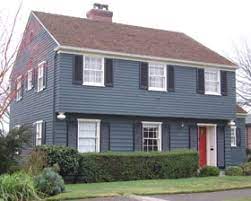
6
New cards
International
rectilinear forms; light, taut plane surfaces that have been completely stripped of applied ornamentation and decoration; open interior spaces; and a visually weightless quality engendered by the use of cantilever construction.

7
New cards
Modern
Rectangular forms. Lack of adornment. Low, horizontal composition. Elements of asymmetry. Open floor plans. Large glass windows. Whitewashed exteriors. Natural materials like wood.
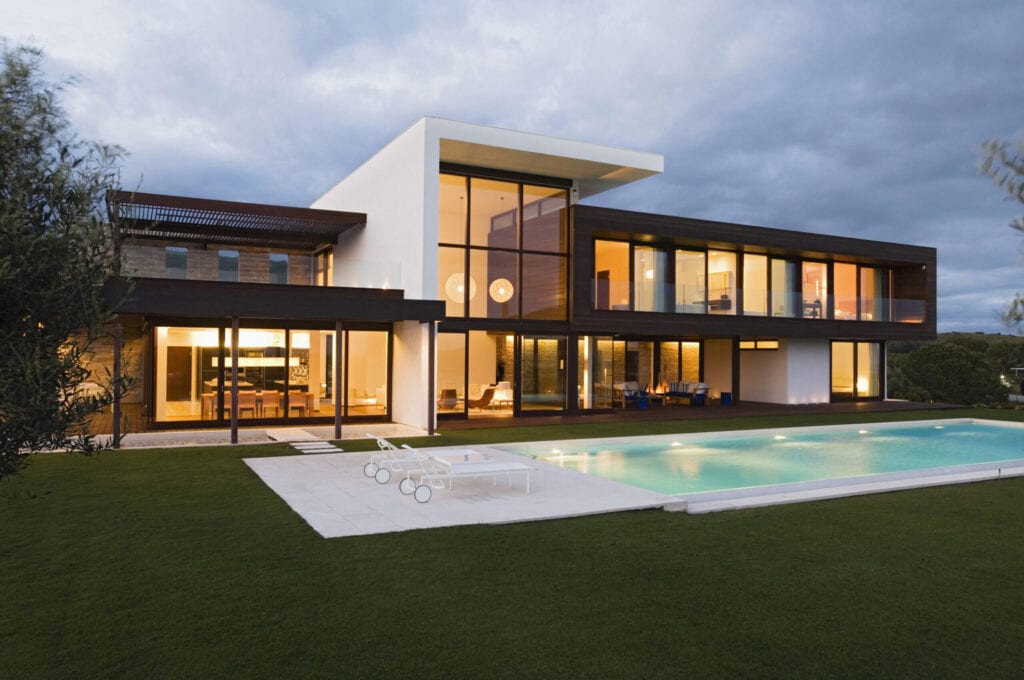
8
New cards
Normandy
steep, conical roofs or hipped roofs and round stair-towers. They generally have stone walls and an asymmetrical plan
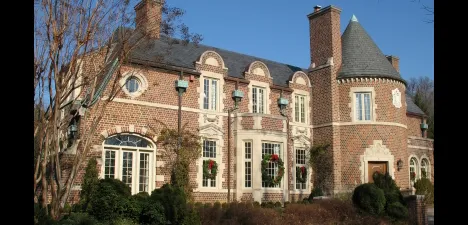
9
New cards
Ranch
a single-story home that features an open floor plan. tend to be wider than they are deep, often with an L or U shape, and a lower-pitched roof
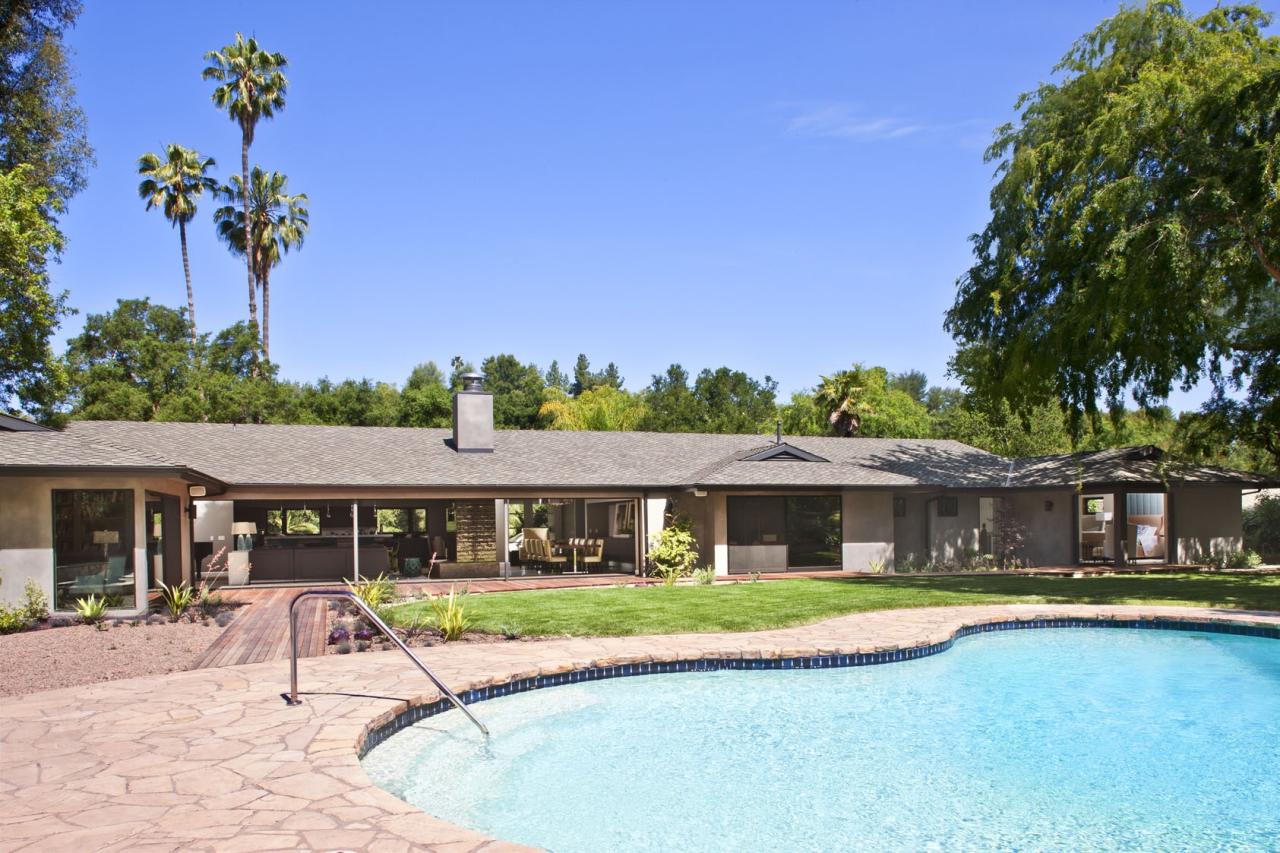
10
New cards
Southern Colonial
a large, Early American style, 2- or 3-story frame house with a characteristic colonnade extending across the front.
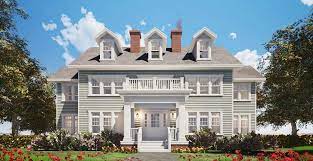
11
New cards
Tudor
secular architecture are: a lavish use of half-timber work; large groups of rectangular windows; rich oriel, or bay, windows; complex roofs with many gables; interesting and sometimes fantastic chimney treatments; and much brickwork
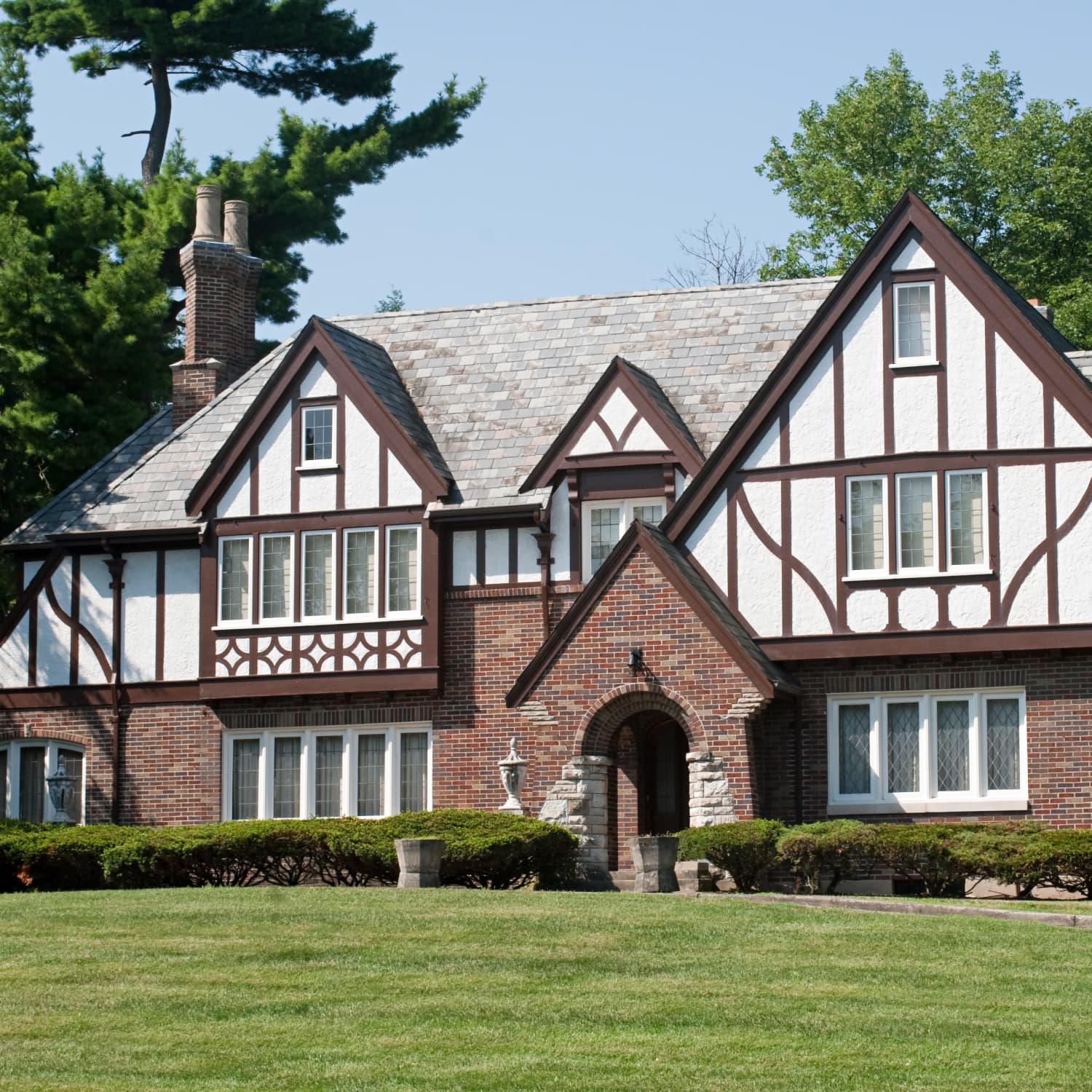
12
New cards
Arts and Crafts
Raw, truthful materials with a focus on their natural qualities. Simple forms that hero and celebrate the construction of the object. Designs, motifs, and patterns inspired by nature. Vernacular designs focused on traditional disciplines and techniques.
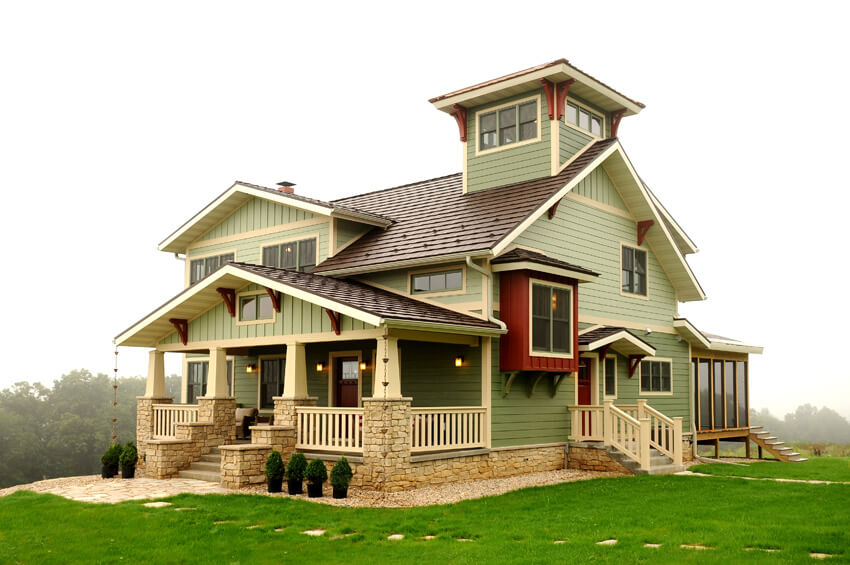
13
New cards
Contemporary
architecture of the 21st century

14
New cards
Dutch
domestic architecture, primarily characterized by gambrel roofs having curved eaves along the length of the house
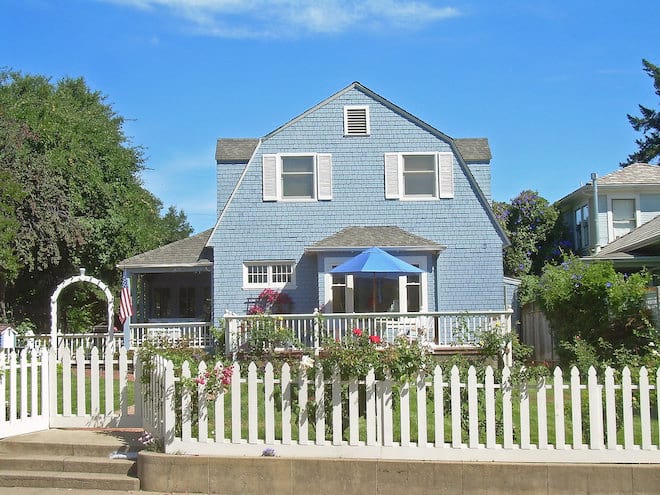
15
New cards
Federal
square or rectangle-shaped with a hipped roof.

16
New cards
Georgian
square or rectangular, made of brick, and features symmetrical windows, shutters, and columns.
Grand entrances were often embellished with pediments, arches, and columns, and interior spaces featured high ceilings, window headers, and crown molding
Grand entrances were often embellished with pediments, arches, and columns, and interior spaces featured high ceilings, window headers, and crown molding
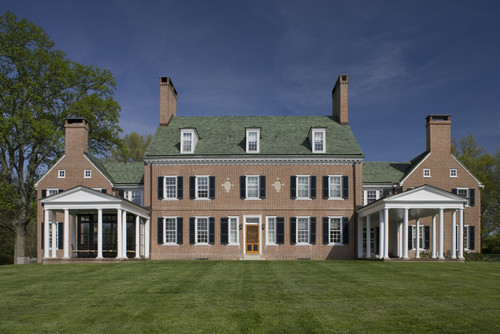
17
New cards
I-Style
generally feature gables to the side and are at least two rooms in length, one room deep, and two full stories in height. tends to be symmetrical
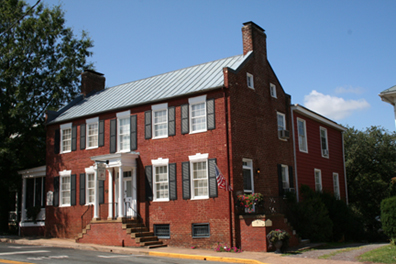
18
New cards
Neo-Electric
asymmetric structure that combines various materials like stone, brick, composite, vinyl. It has 2-3 stories with multiple high gabled roofs, at least 2 garages, vinyl windows, open floor layouts, and various decorative add-ons such as shutters, dormers, window boxes, wainscoting siding
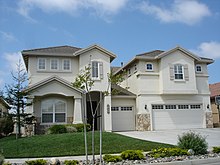
19
New cards
Prairie Style
emphasis on the horizontal rather than the vertical. They spread out over their lots, featuring flat or shallow hipped roof lines, rows of windows, overhanging eaves and bands of stone, wood or brick across the surface.
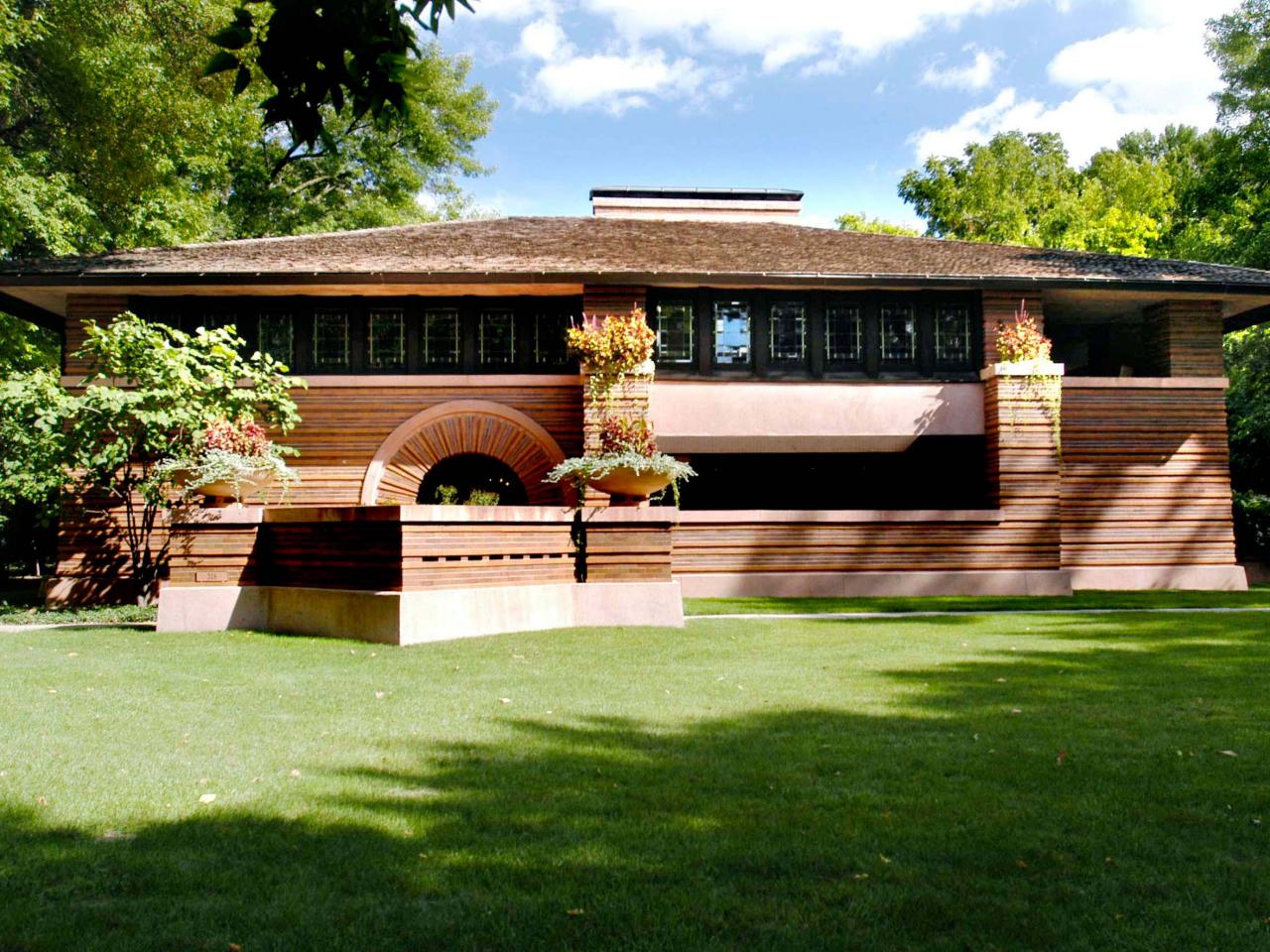
20
New cards
Saltbox
frame houses with two stories in front and one in back, having a pitched roof with unequal sides, being short and high in front and long and low in back. The front of the house is flat and the rear roof line is steeply sloped.
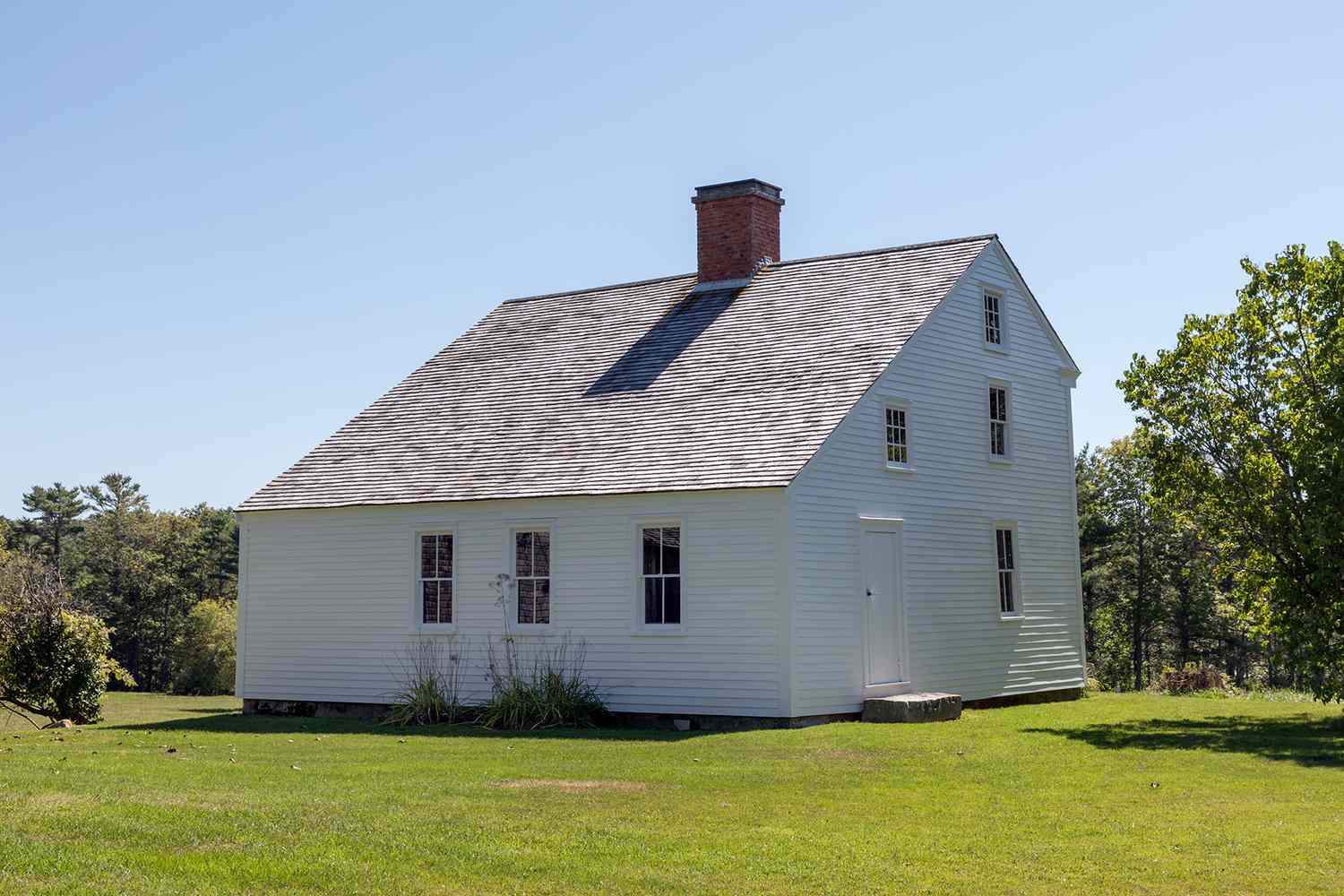
21
New cards
Spanish
uniformity, minimal embellishments, and smooth stucco, adobe, or stone exteriors. You may also recognize them by their tile and stone roofs, often featuring barrel-shaped tiles in warm earth tones
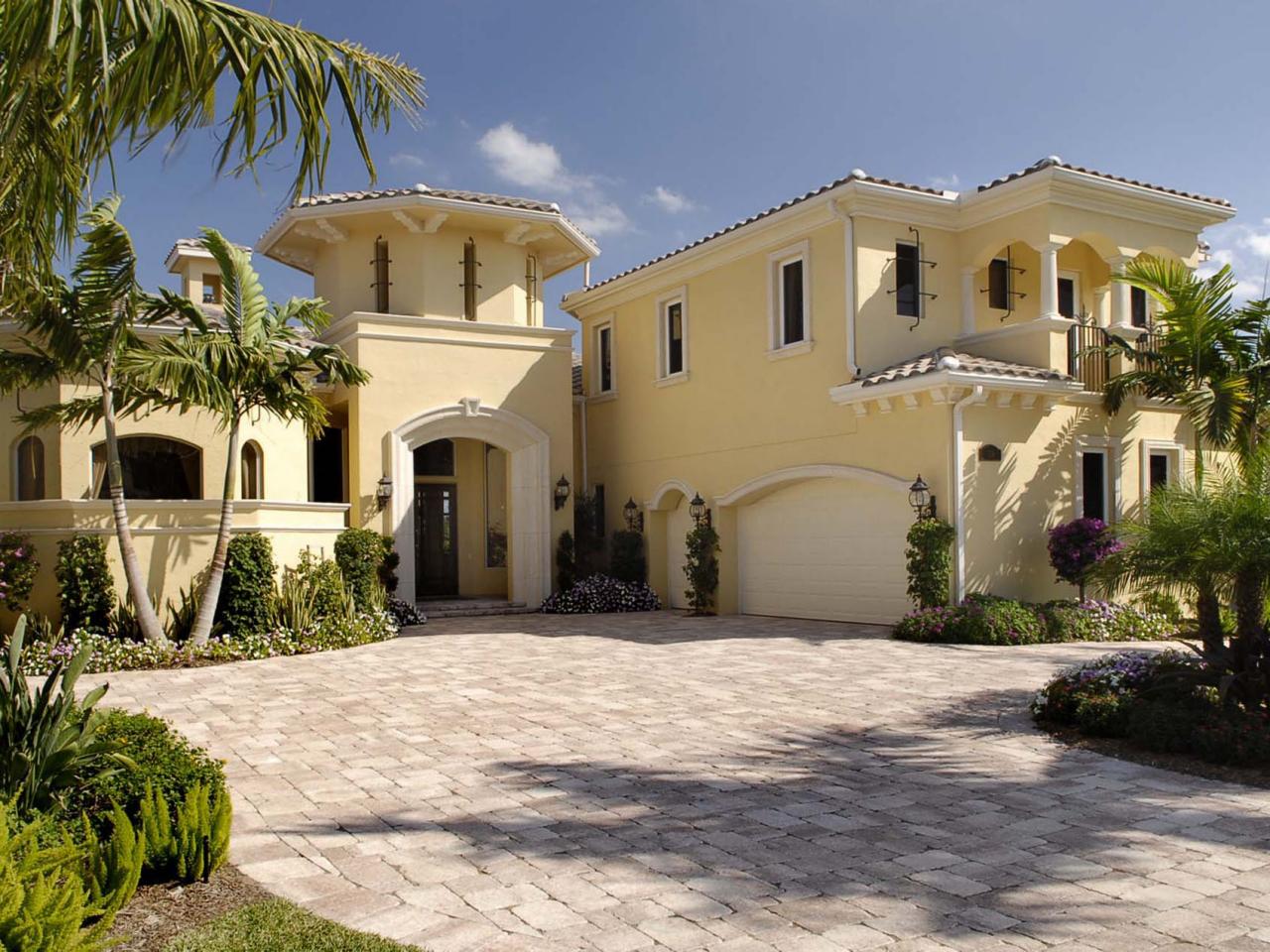
22
New cards
Victorian
Steeply pitched roofs. Plain or colorfully painted brick. Ornate gables. Painted iron railings. Churchlike rooftop finials. Sliding sash and canted bay windows. Octagonal or round towers and turrets to draw the eye upward. Two to three stories.
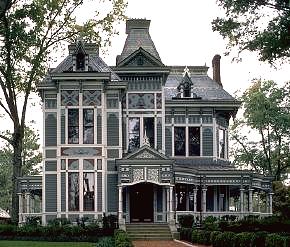
23
New cards
Bungalow
sloped roofs, open floor plans, large front windows, and broad front porches
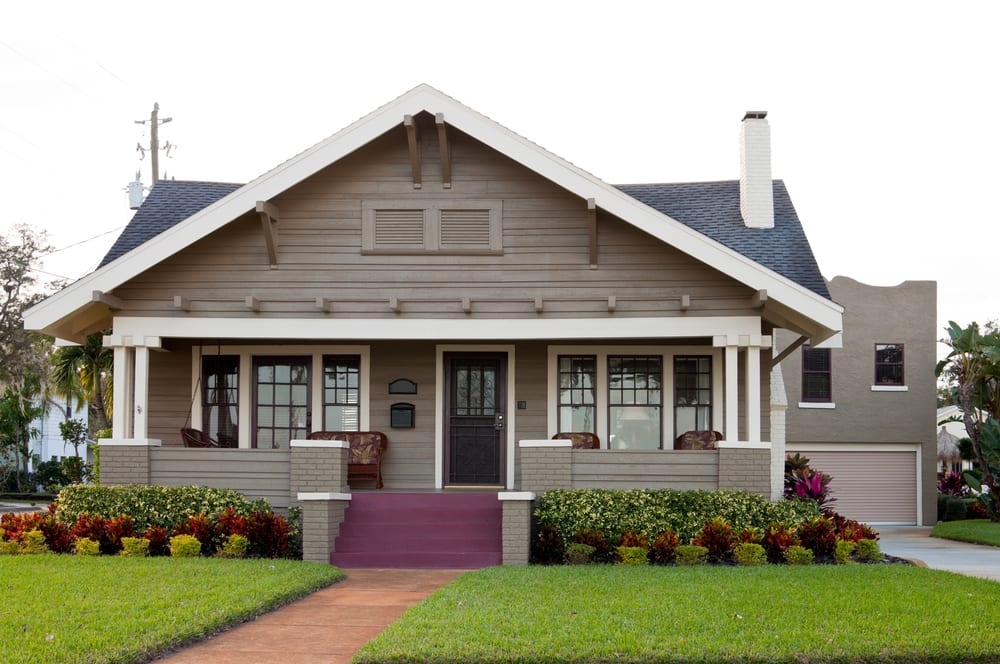
24
New cards
Counter Culture
domed houses that are very hippie like
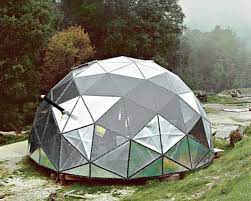
25
New cards
English
elaborate interiors, classical exteriors, high ceilings, and panel doors. influenced by roman empire
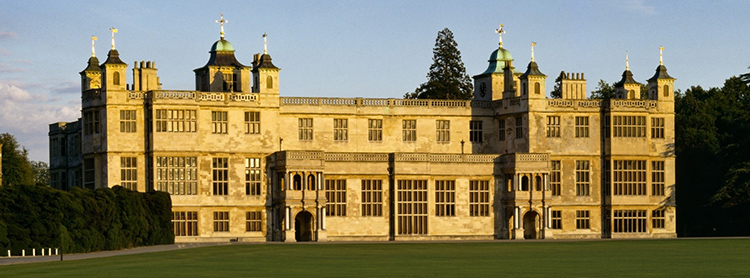
26
New cards
French
Stone, brick, or stucco exteriors. Two stories with high-pitched roof lines. Hipped roofs that slope down to the eaves on all four sides. Mansard roofs with two slopes on each of the four sides. Large towering chimneys. Dormers. Multi-paned windows. Round towers or gables.
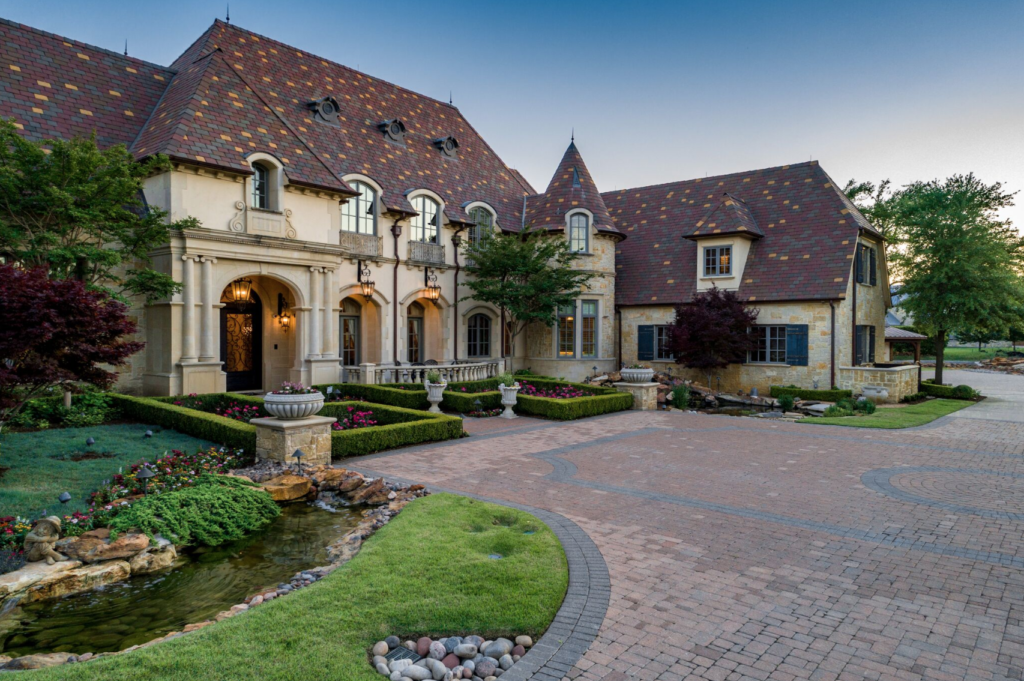
27
New cards
Greek Revival
symmetrical shape, pilasters, columns, a porch entry, a window in the pediment, and plain or highly decorated cornices and friezes. Chimneys were placed as far back as possible to make the home look more like a temple.
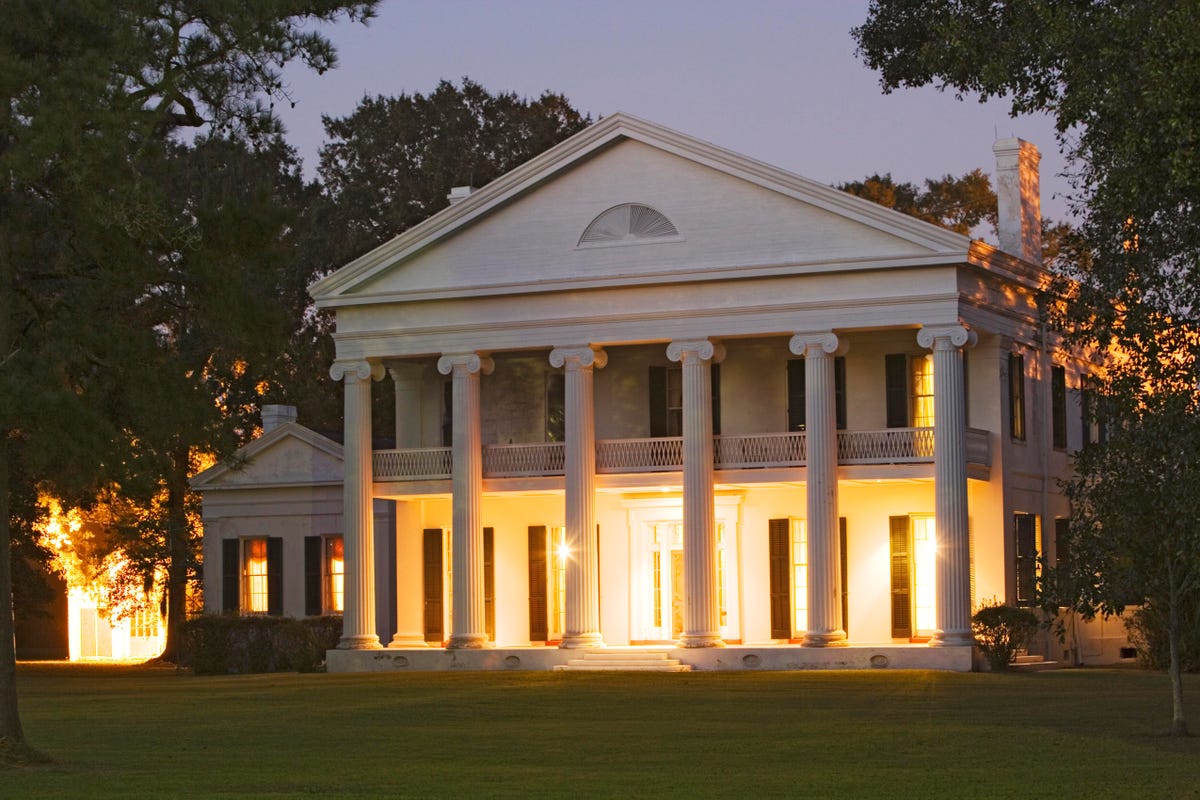
28
New cards
Italianate
have a plain shape and are usually two or three stories tall.
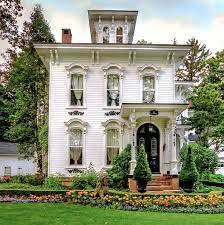
29
New cards
Neolithic
rectangular homes with a central hearth that were called long houses. They typically only had one door and were made primarily from mud brick, mud formed into bricks and dried. Neolithic religious architecture was often massive
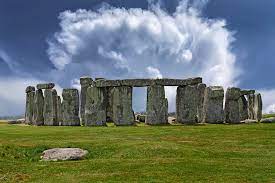
30
New cards
Queen Anne
steep roof with cross gables or large dormers, an asymmetrical front façade, and an expansive porch with decorative wood trim.
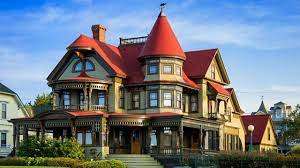
31
New cards
Shed
Entrances are often recessed and obscured from the street and windows tend to be a variety of sizes and shapes. Long narrow windows installed vertically or horizontally are common, as well as windows that are angled to follow the slope of the roof line.
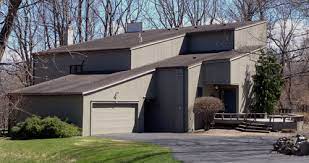
32
New cards
Split Level
typically has a ground level entrance door leading into the main floor. A short set of stairs divides the other levels. The bottom level features a playroom, den, family room or garage, while the upper floor has bedrooms and bathrooms.
