History of Modern Architecture Review 1
1/42
Earn XP
Description and Tags
First Moderns, Palladianism,
Name | Mastery | Learn | Test | Matching | Spaced | Call with Kai |
|---|
No analytics yet
Send a link to your students to track their progress
43 Terms
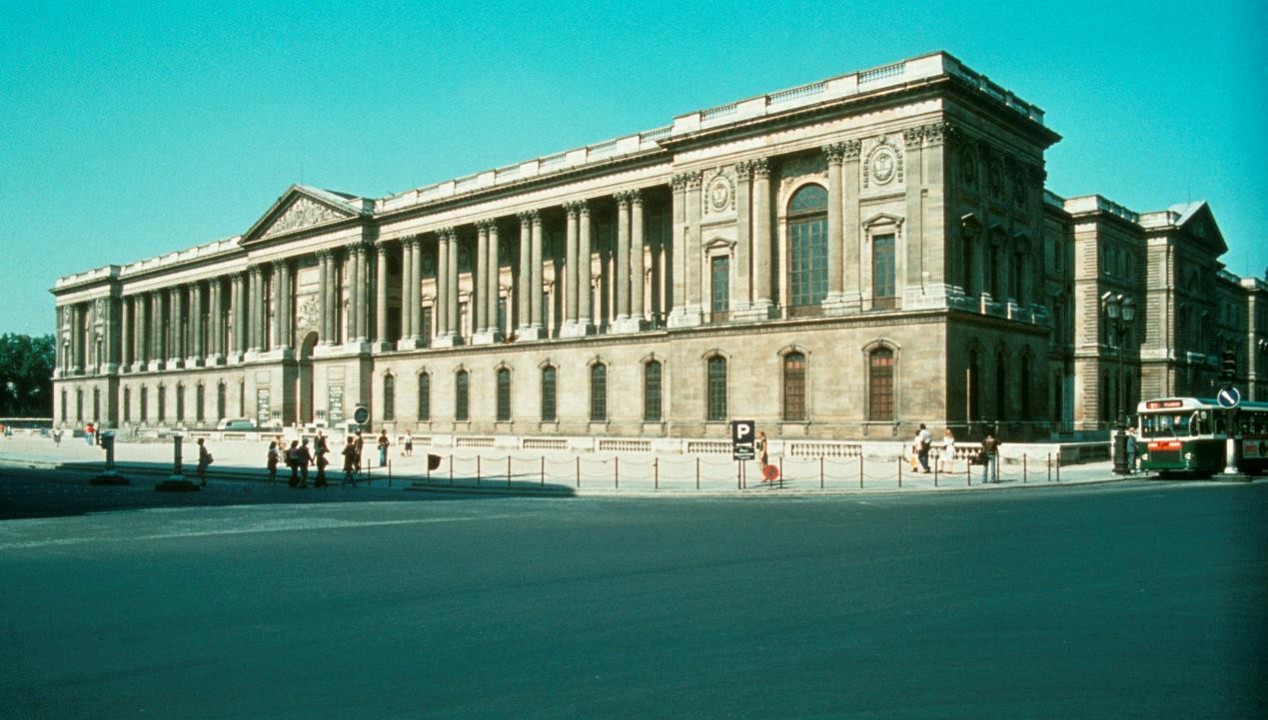
“Louvre East Front” (1667)
Claude Perrault
-Perrault was not an architect but a medical doctor
-Classical Greek and Roman architecture with a pedimented colonnade in the center and columns set in mathematical proportion
-Sculpted ornaments and pediments celebrate the history and culture of France
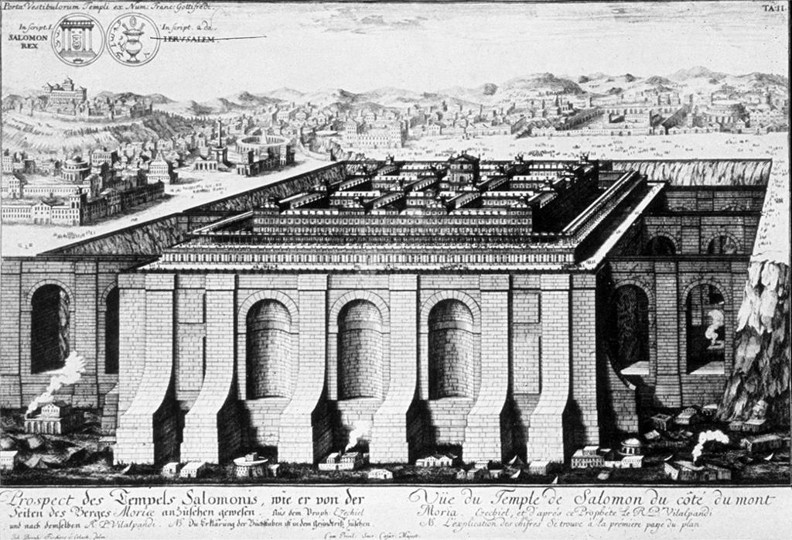
“An outline of the History of Architecture” (1721)
Johann Fischer von Eriach
-Prominet architect from Vienna working for the Habsburg Dynasty, Charles VI, and the Holy Roman Empire
-Made first history of architecture book, focused on enlightenment, science, reason, and education
-” Temple of Soloman” considered to be first structure of Christianity. The plan layout is a golden triangle. Destroyed by Romans in takeover of Jerusalem.
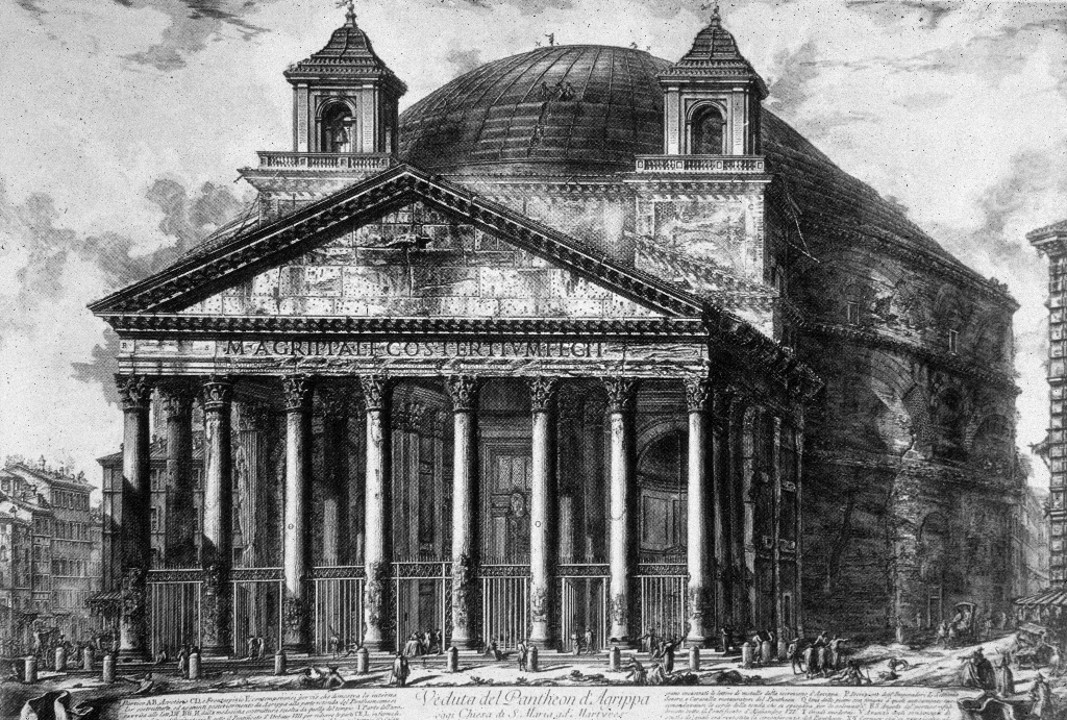
“Vedute di Roma” (1750)
Giambattista Piranesi
- Piranesi was a printmaker, trained architect in Vienna.
-Pantheon: oldest surviving structure in western civilization. Built by Marcus Agrippa and rebuilt by Hadrian.
-Vitruvius was involved in the construction as an engineer
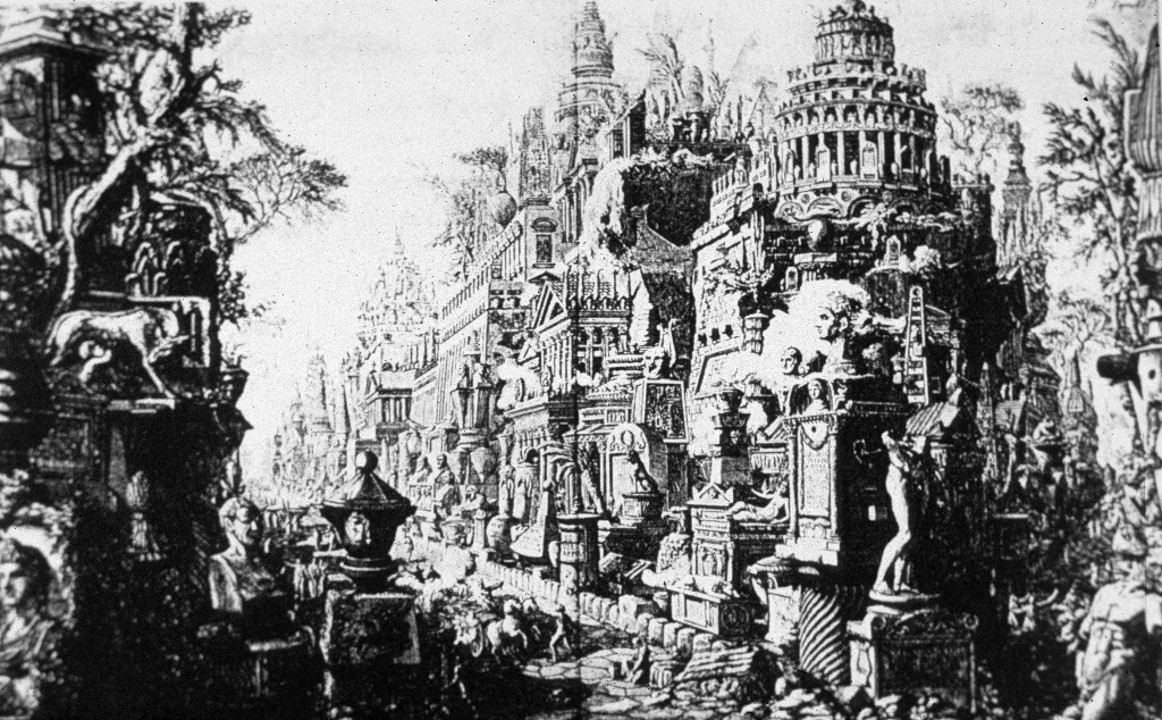
“Antichita Romane” (1756)
Giambattista Piranesi
- Compilation of works of sculpture and architecture. Fragments are placed in chronological order in a linear sequence.
- had debates with enlightenment figures because he didn’t like restrictive rules of neoclassical and promoted a more inventive approach.

“Antiquities of Athens” (1751)
James Stuart & Nicholas Revett
- Book of prints and images of the ruins in Athens on the Acropolis
- Erectheion: Women shaped columns represent prisoners of war collected by Athenians and condemned to an eternity of servitude holding the building.
- Dedicated to the four gods Erectheus, Kekrups, Poseidon, and Athena. It marks the sport of battle between Poseidon and Athena for patridge of Athens. Building divided into 4 sections for 4 gods.
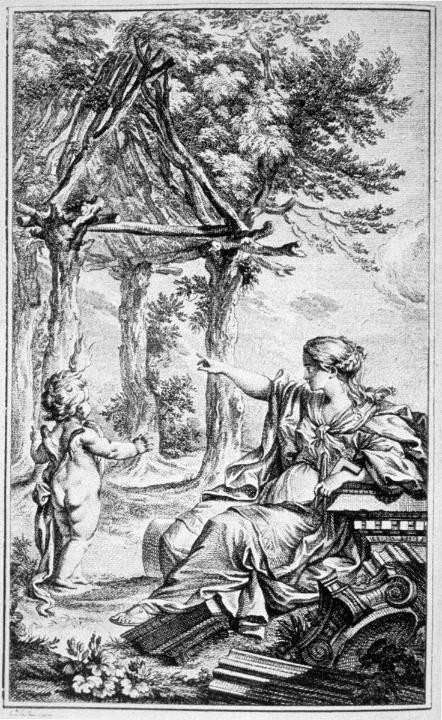
“Essai sur l’architecture” (1753)
Marc-Antoione Laugier
- Most important treatise on architecture written in France during the enlightenment period
- Front Piece features Palladia “muse of architecture” pointing to the “primitive hut” described as origin of architecture for tree trunks, branches, lintels, and diagonal branches for the roof. Underneath her are ruins of Baroque architecture (unnecessary to good architecture according to Laugier)
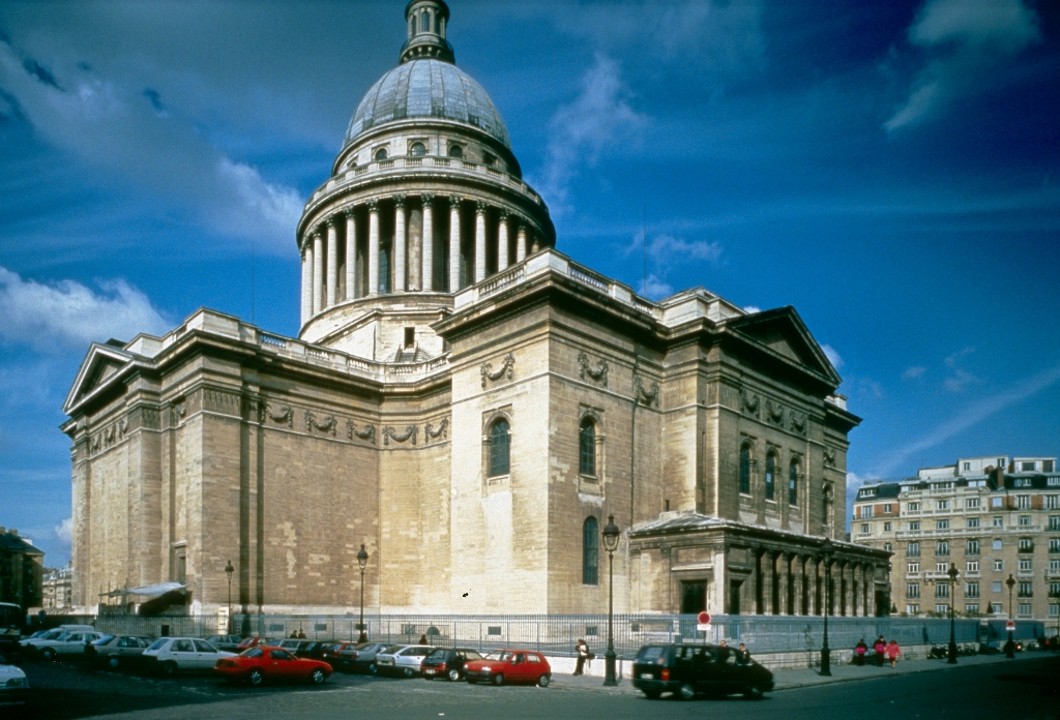
“Church of Ste-Genevieve” (1757)
Jacques Germaine Soufflot
- Also referred to as the Pantheon b/c it is a popular burial place for French national hero’s.
- Masonry building with iron reinforcements. Very first building in history to have iron reinforcements.
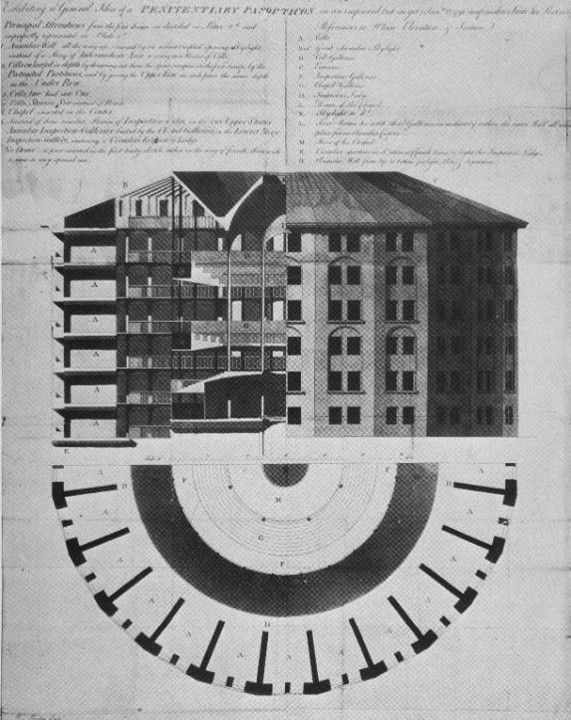
“Panopticon” (1791)
Jeremy Bentham
- Leading figure in social reforms (welfare rights, women rights, gay rights, divorce rights)
- Idea of “seeing all”, the building being constructed around a central viewing point. 100’s of prisons are built this way. Design becomes symbol of the control of government or society.
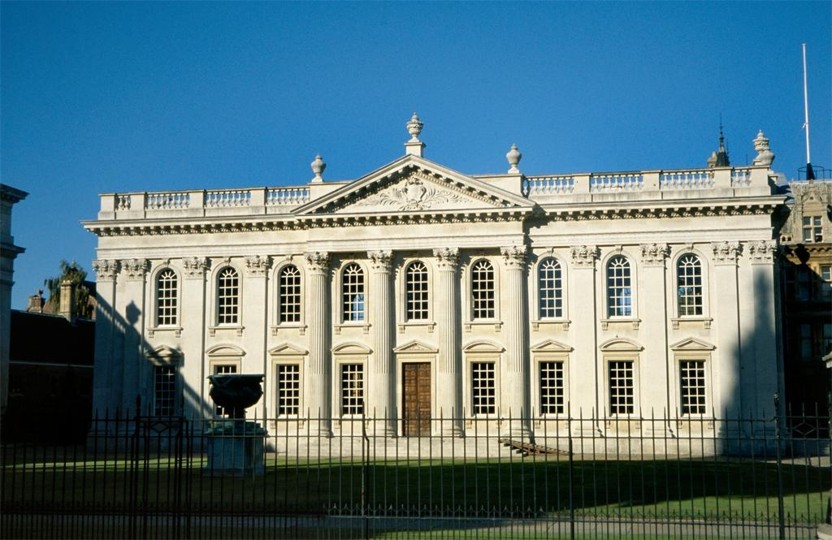
“Senate House, Cambridge University” (1722) James Gibbs
- Built out of Portland stone with a neoclassical composition
- Ideas introduced by Michaelangelo such as plasters, alternating round and triangular pediments, and kneeling scrolls below windows
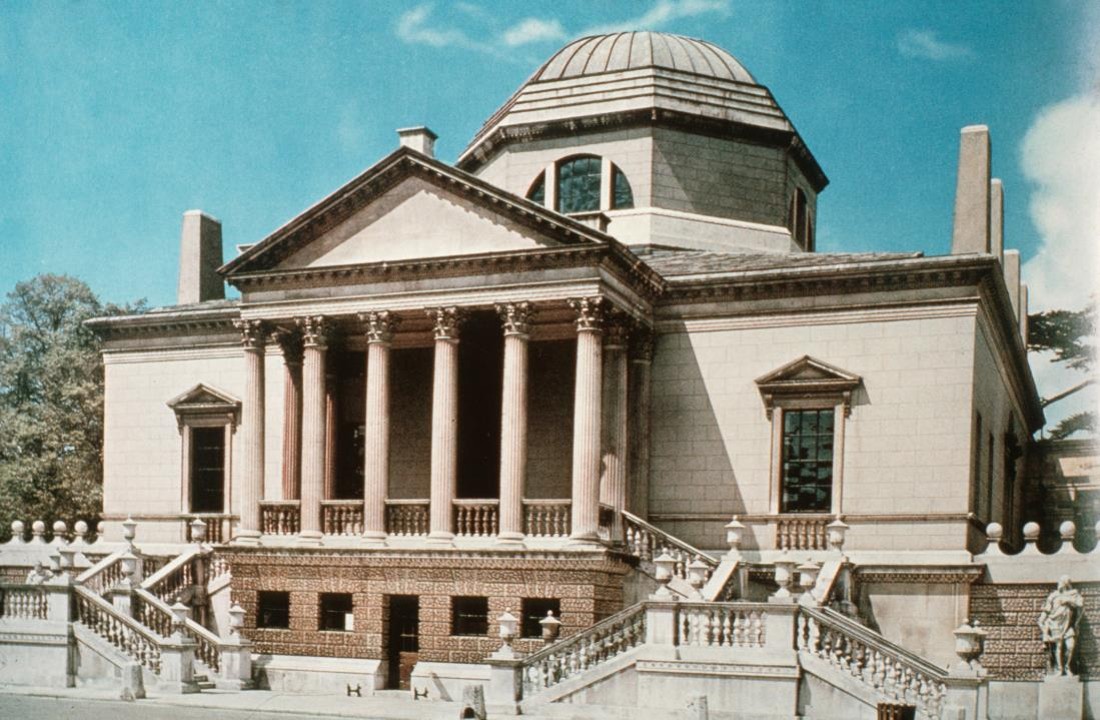
“Chiswick Villa” (1725)
Lord Burlington & Colen Campbell
- Colin Campbell was a Scottish neoclassical architect
- Loose copy of Villa Rotunda by Palladio. Octagonal drum with saucer dome, temple front entrances on two sides. Diagonal stairs and balustrade taken from Michaelangelo.
- 9 square grid plan
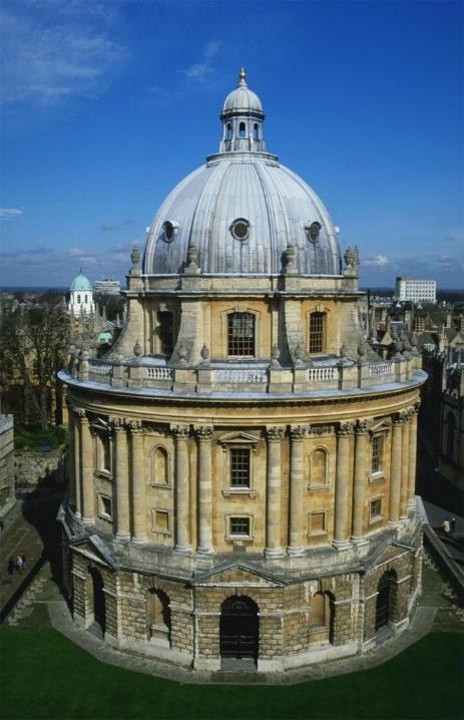
“Radcliffe Camera, Oxford University” (1737)
James Gibbs
- Building is a cenotaph for an Oxford professor (tomb that does not contain a body. Tomb and functioning library (largest library in England).
- Based on Tholos temple typology from Roman architecture (round colonnaded temple).
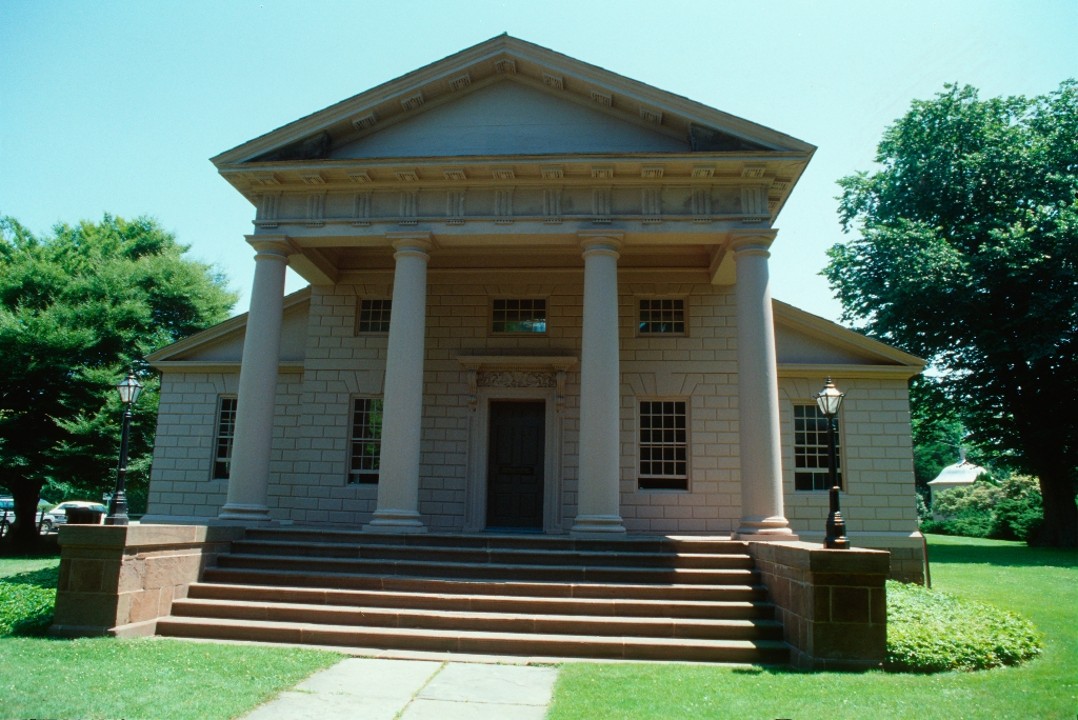
“Redwood Library, Newport” (1749)
Peter Harrison
- Considered to be the first work of architecture in the US although architecture wasn’t more than picking a pattern out of a book.
- Oldest library in the US. Builty out of wood and mixed sand with paint to make it look like stone.
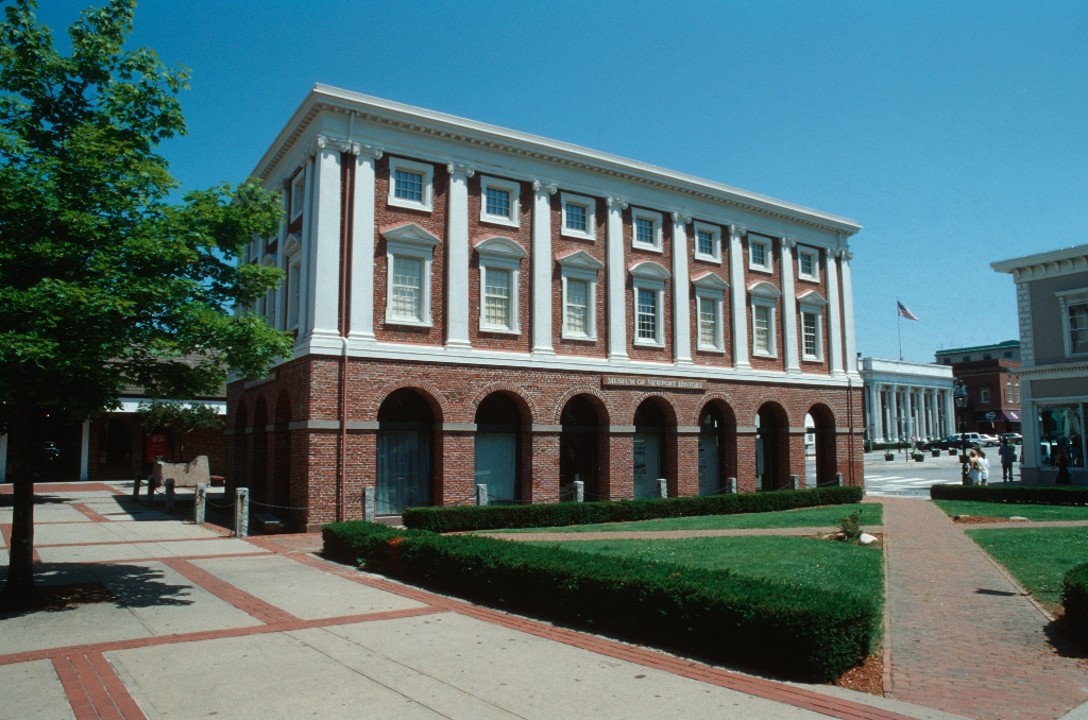
“Brick Market, Newport” (1761)
Peter Harrison
- Displays motif from Casa di Rafael, rusticated arched lower level and colonnaded ornated upper level with triangular and round pediments.
- During revolutionary war Harrison supported British King, which led to his death and being erased from American and architectural history.
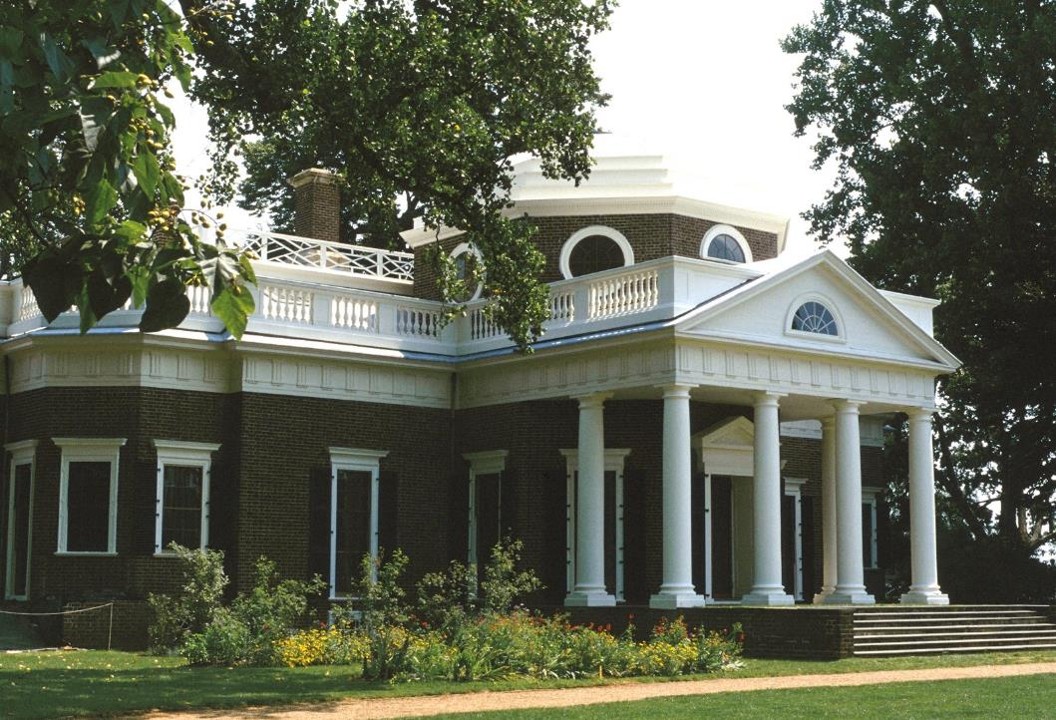
‘Monticello” (1770)
Thomas Jefferson
- House is placed on a picturesque landscape on a Monticello (small mountain).
- Jefferson chose all landscaping details. It is a masonry 3-story house where the central level is concealed which was a popular motif at the time.
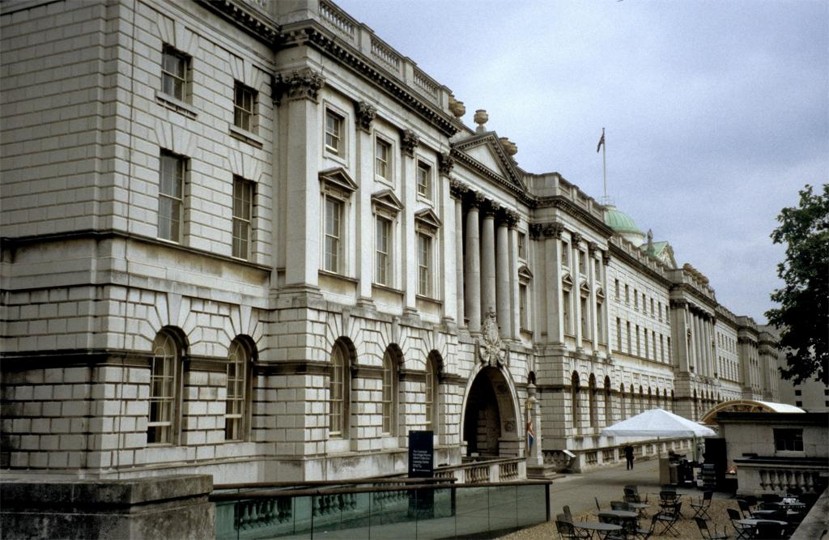
“Somerset House” (1776)
William Chambers
- Located in central London on the river. Footprint is largest built structure in London.
- House contains postal office, British version of the IRS offices, British navy offices, art school and museum, and a skating rink in courtyard.
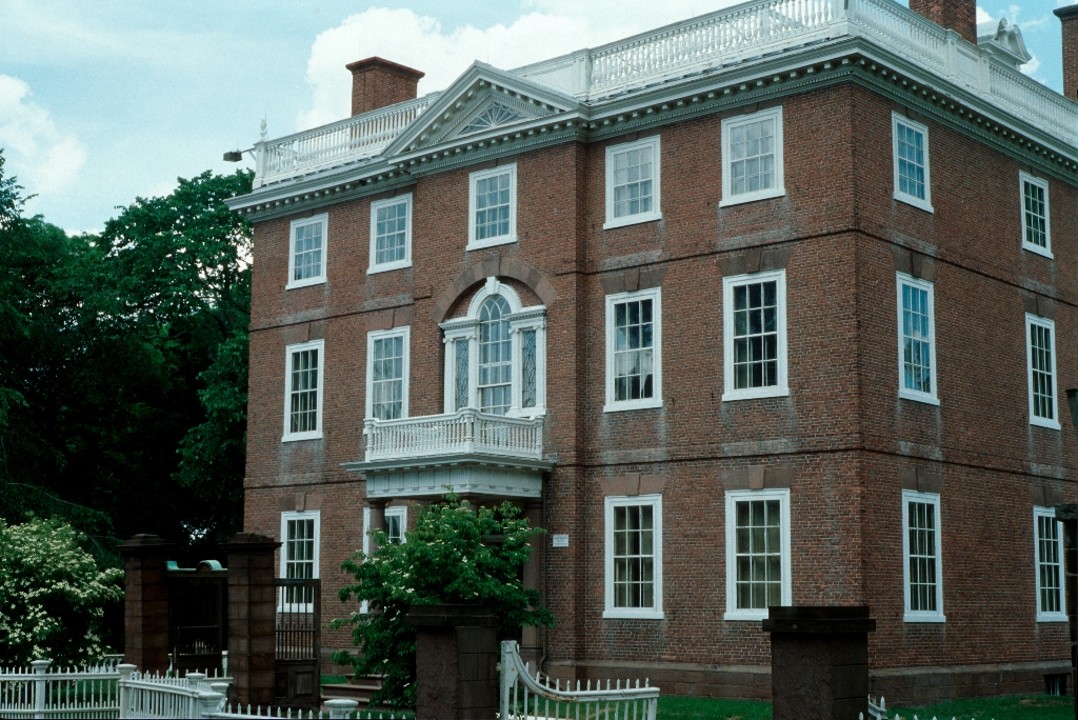
“John Brown House” (1786)
Joseph Brown
- Designed for John Brown, one of four brothers (3 were merchants, Joseph was an architect).
- Once residential, now a museum. Brown was the first to apply temple architecture to a home, honoring the importance of the family to society
- Due to family involvement with slavery, the building was being considered for a slavery museum attachment.
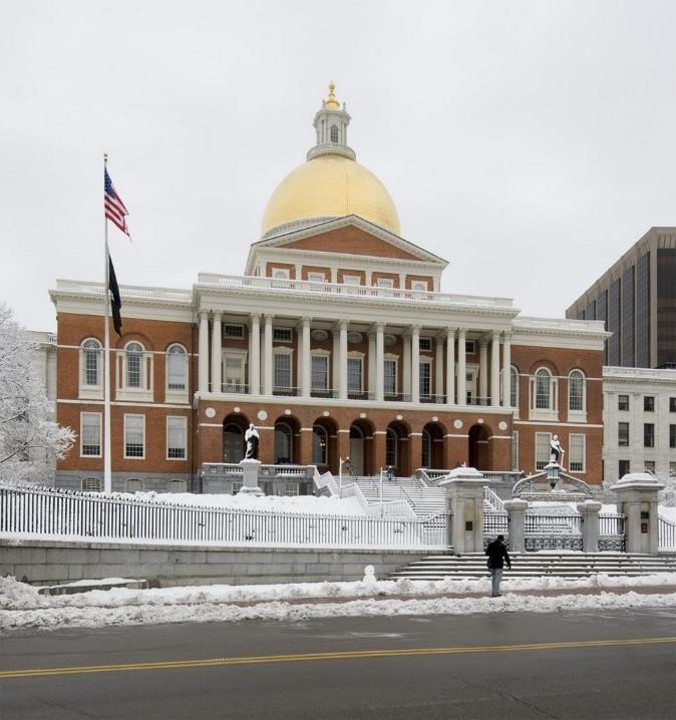
“Massachusetts State House” (1793)
Charles Bulfinch
- Bulfinch referred to as first American architectural professional with a Harvard degree
- Gilded dome was originally gilded by Paul Revere
- Built on land owned by first mayor John Hancock
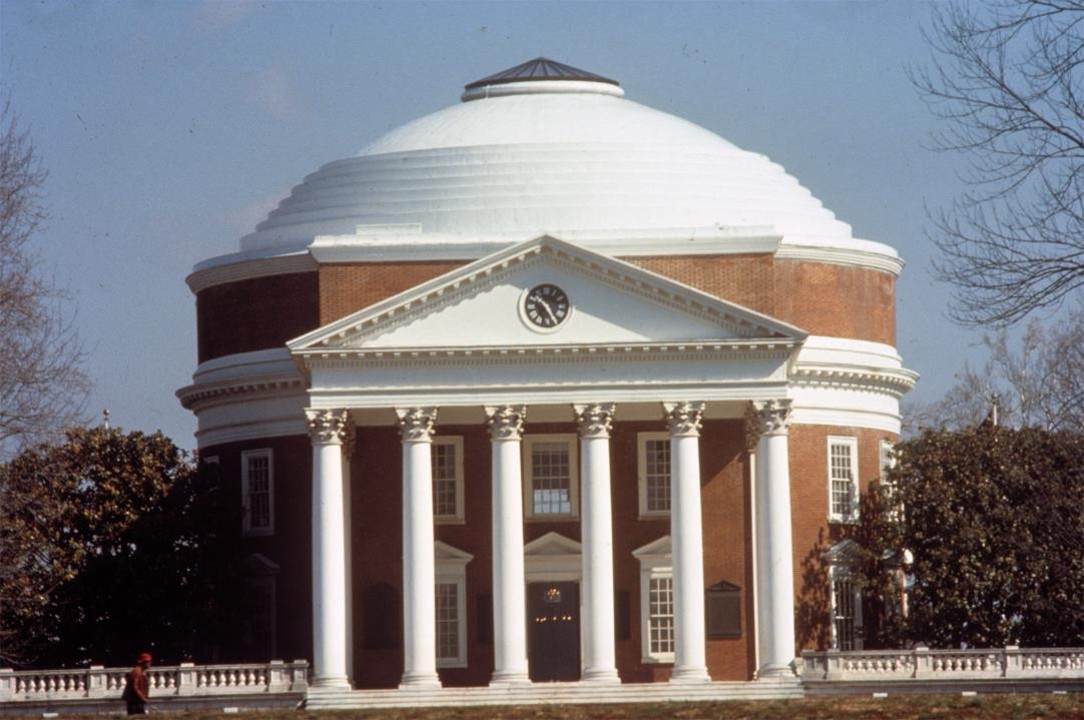
“University of Virgina” (1804)
Thomas Jefferson
- Library is ½ sized scale of Pantheon in Rome, being executed in wood and brick.
- Architecture represents hierarchy in university, orders of columns represent hierarchy in the university (grade level, professors, housing).
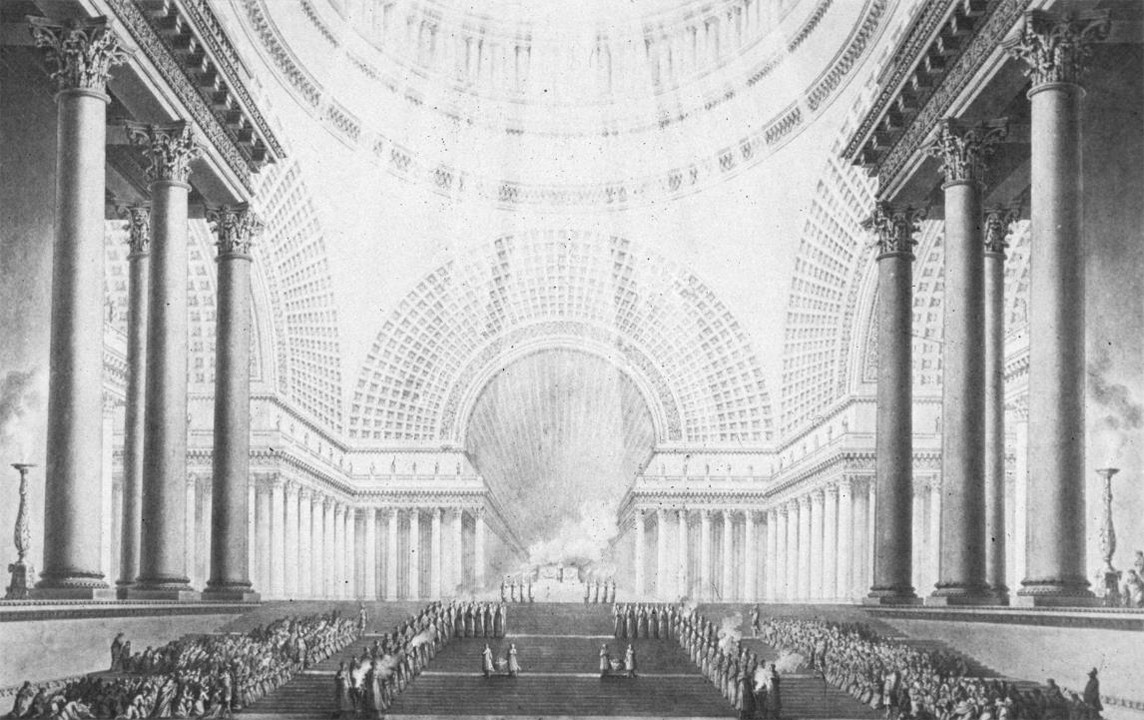
“Metropole” (1780)
Etenne-Louis Boullee
- Greek-cross plan; axis are equal on either side which is symbolic for humanistic idea that man is the measure for all things and is the center of the cosmos.
- Light becomes an important aspect in architecture due to the drawings of the interior.
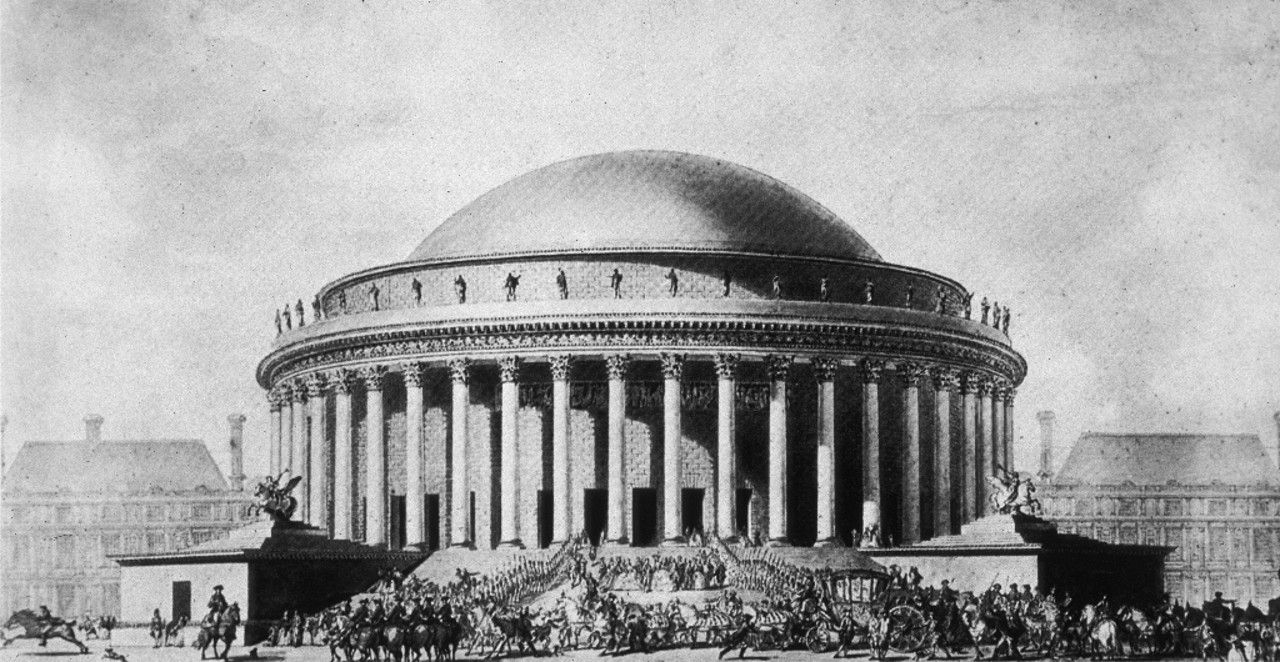
“Place du Carrousel” (1781)
Etenne-Louis Boullee
- Designed for the theatre with nods to classical architecture
- Theatre is organized as a panopticon with the stage in the center and the viewers surrounding it
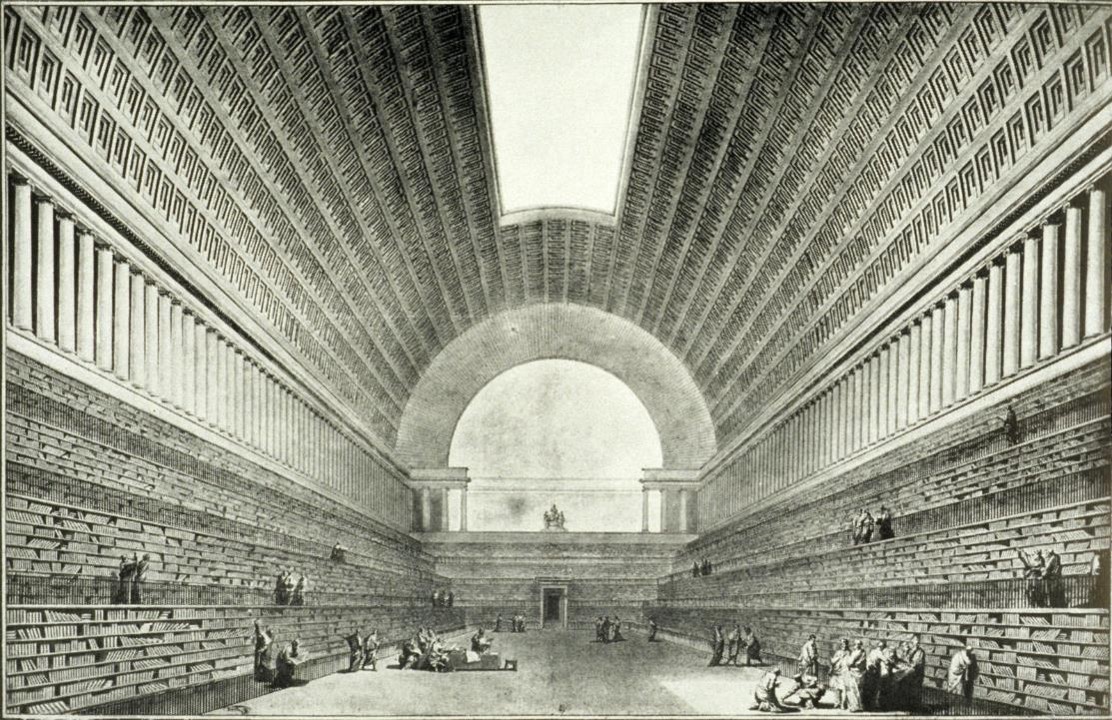
“Bibliotheque National” (1784)
Etenne-Louis Boullee
- Associated with a national library competition that won
- Columns are supported by stacks of bookshelves which is an example of the architectural Parlante where the form of the architecture expresses the function (i.e: function is to house the books which becomes the structure)
- illustration was created using the introductory idea of one-point perspective
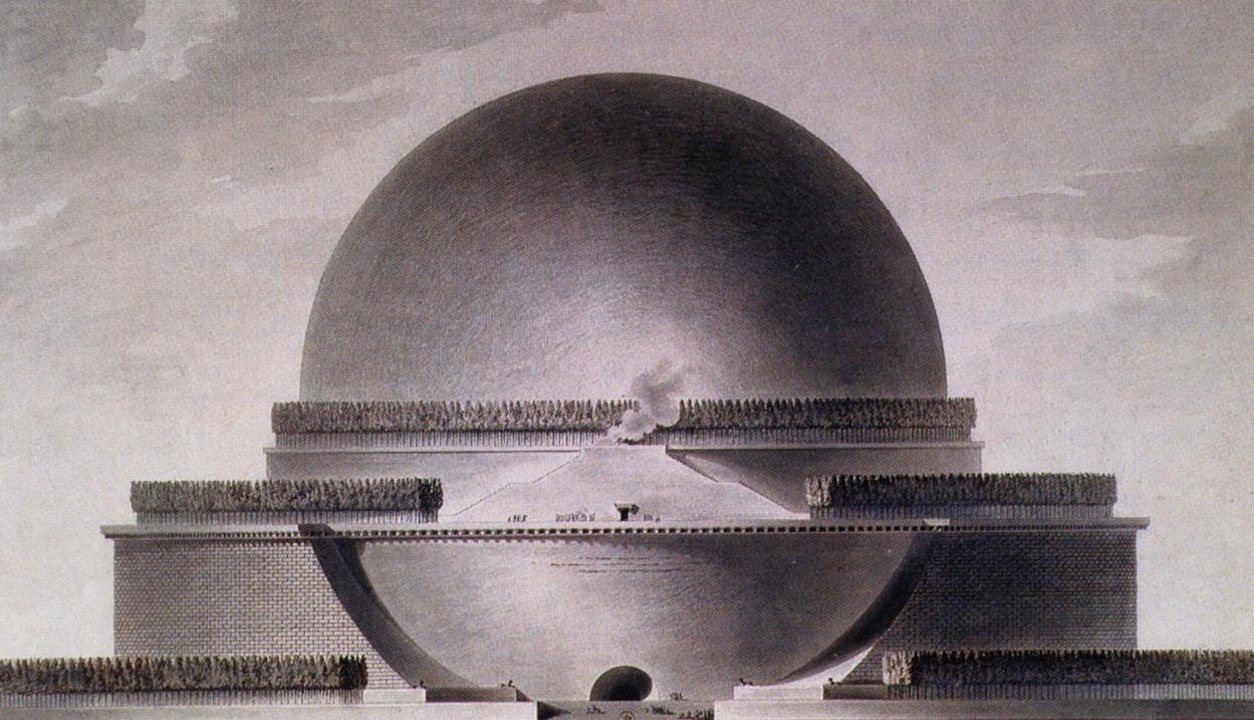
“Cenotaph for Isaac Newton” (1784)
Etenne-Louis Boullee
- Monumnet to science and father of science. Displays pure geometrical details where the sphere is set into a cylinder.
- Functions as a planetarium. Overall displays the function of modern science along as celebrating Isaac Newton.
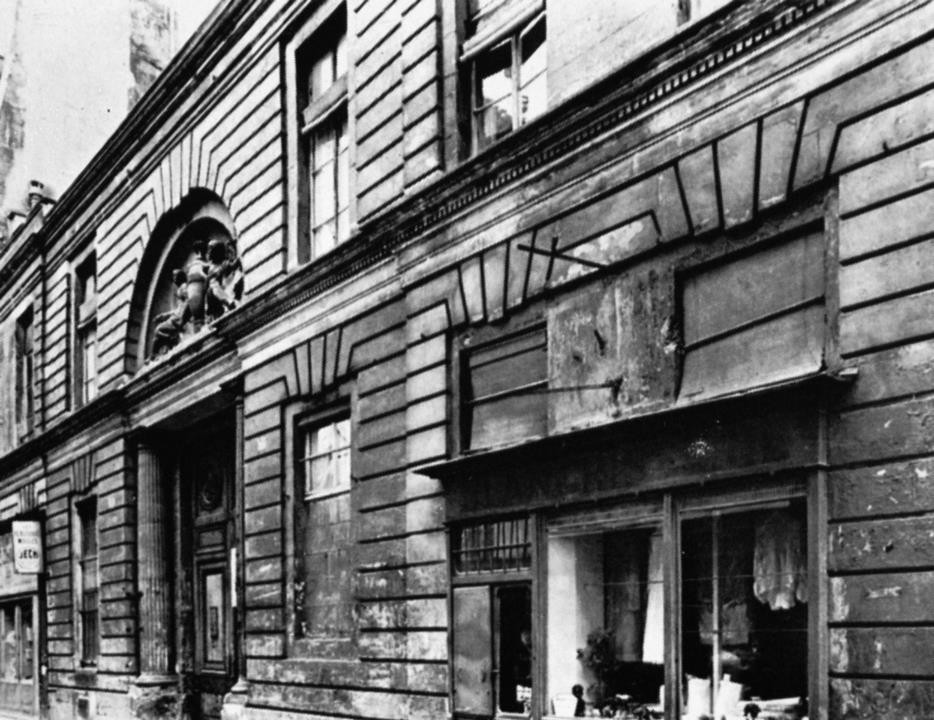
“Hotel d’Hallwyll” (1766)
Claude-Nicolas Ledoux
- Located in Paris and built for a Swiss Colonel
- Facade has deep cut stone, columns within the portico. Considered a “mannerist” for using classical vocab in his own interpretation.
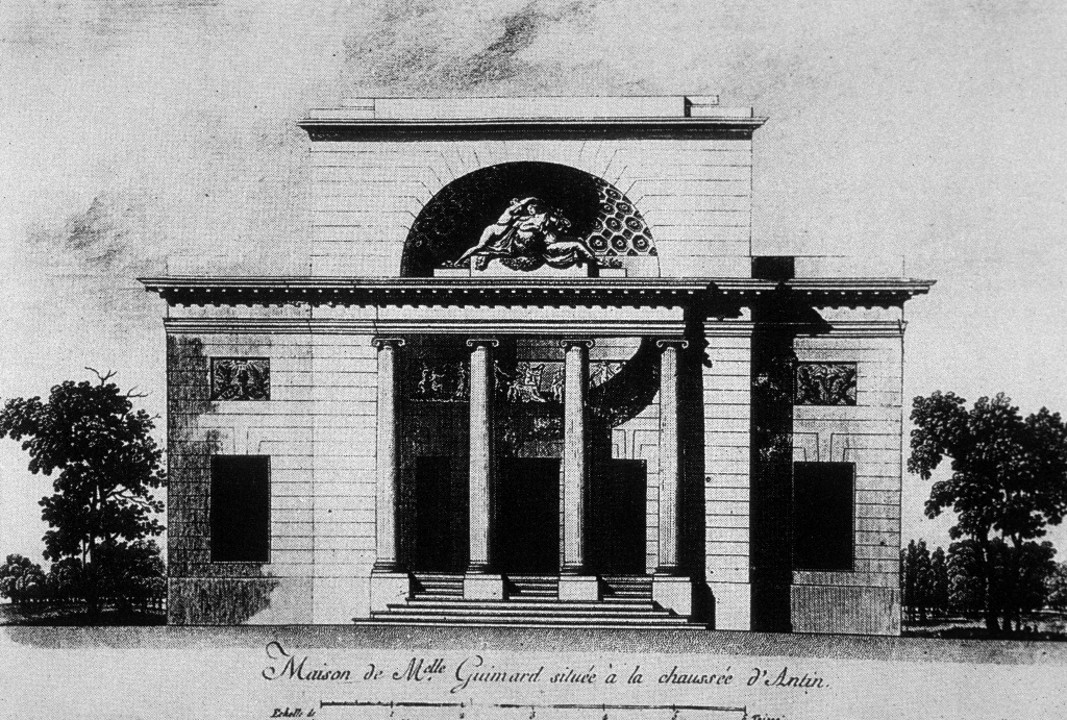
“Hotel Guimard” (1773)
Claude-Nicolas Ledoux
- Commissioned by Madame Guimard (unsuccessful dancer in Paris). Built to hold lavish parties. Interior filled with frescos.
- Mannerist architecture, classical architecture with neoclassical approach
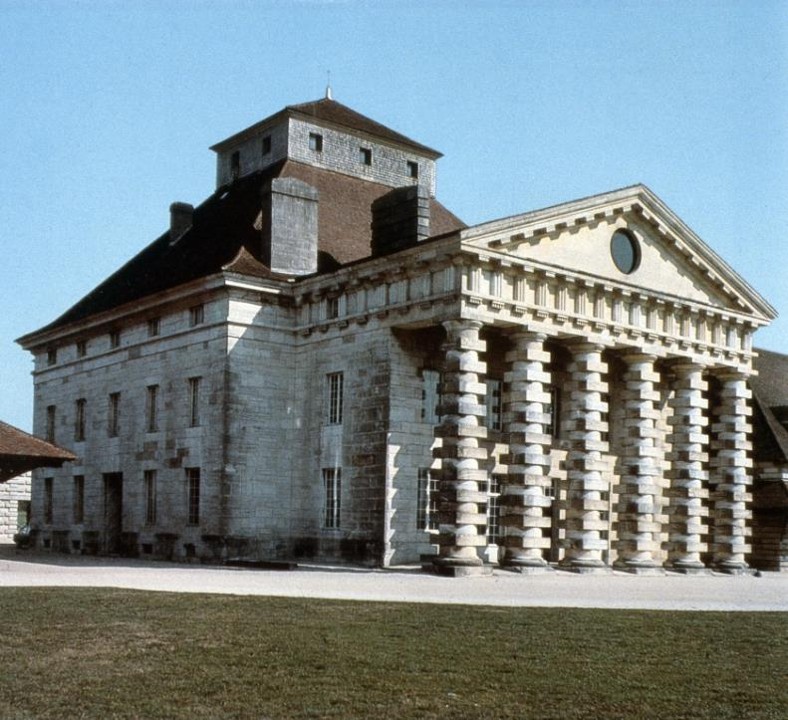
“Salines de Chaux, Arc-et-Senans (1775) Claude-Nicolas Ledoux
- Ledoux’s biggest project in northeastern France near Swiss border
- Workers community for salt mining in the region which important for the French economy at the time
- Never completed due to imprisonment by revolutionaries. Created drawings for what he envisioned the surrounding structure to look like.
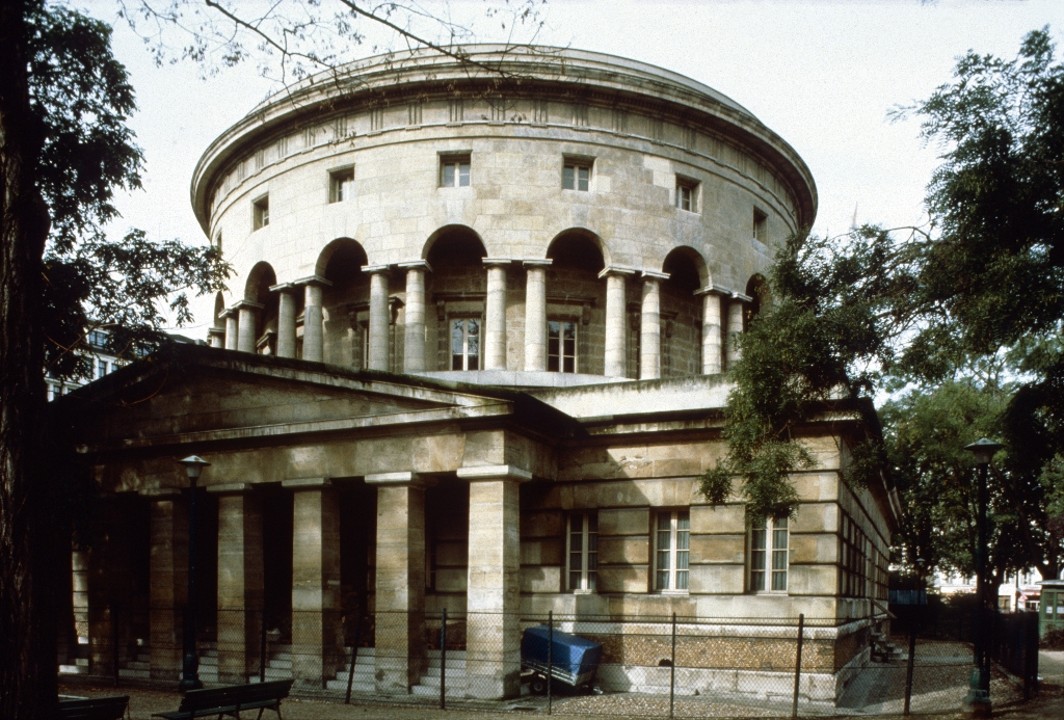
“Rotonde de la Vilette” (1785)
Claude-Nicolas Ledoux
- A simplified plan with a simple pediment
- Palladian window motif
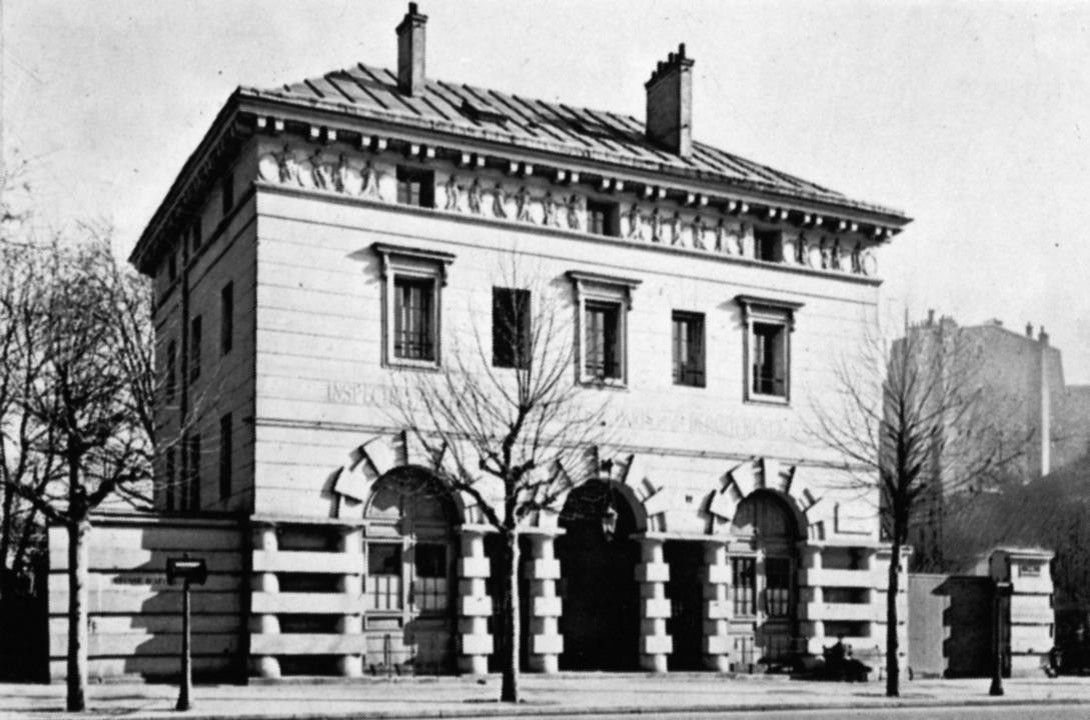
“Barriere d’Enfer” (1785)
Claude-Nicolas Ledoux
- Featured wedge-shaped voussoir, striped facade reminding you of Islamic culture.
- “Barrier of Fire” b/c it was once set on fire by revolutionaries upset by tax barriers that were designed
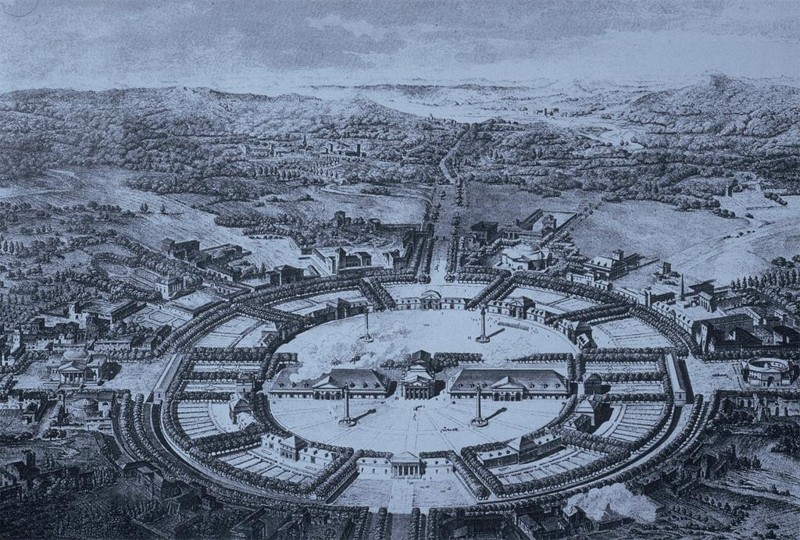
“City of Chaux” (1804)
Claude-Nicolas Ledoux
- Drawings created in prison, images of what Ledoux imagined the city would look like if complete. Central point with surrounding architecture.
- Included different types of buildings (art education, sex education, library, no prison)
- Influential to urban planning in 20th century
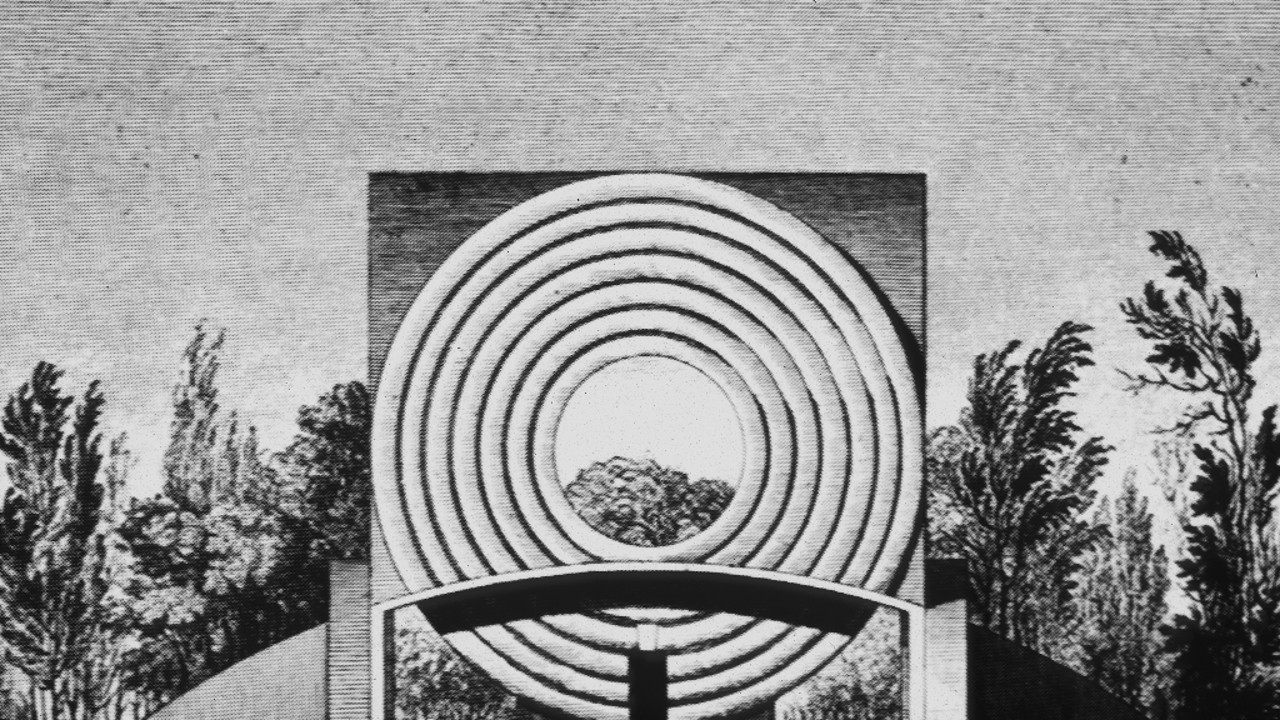
“Cooper’s House of Chaux” (1804)
Claude-Nicolas Ledoux
- Cooper was a coppersmith, house composed of cooper rings
- Parlante architecture expresses the function of the house
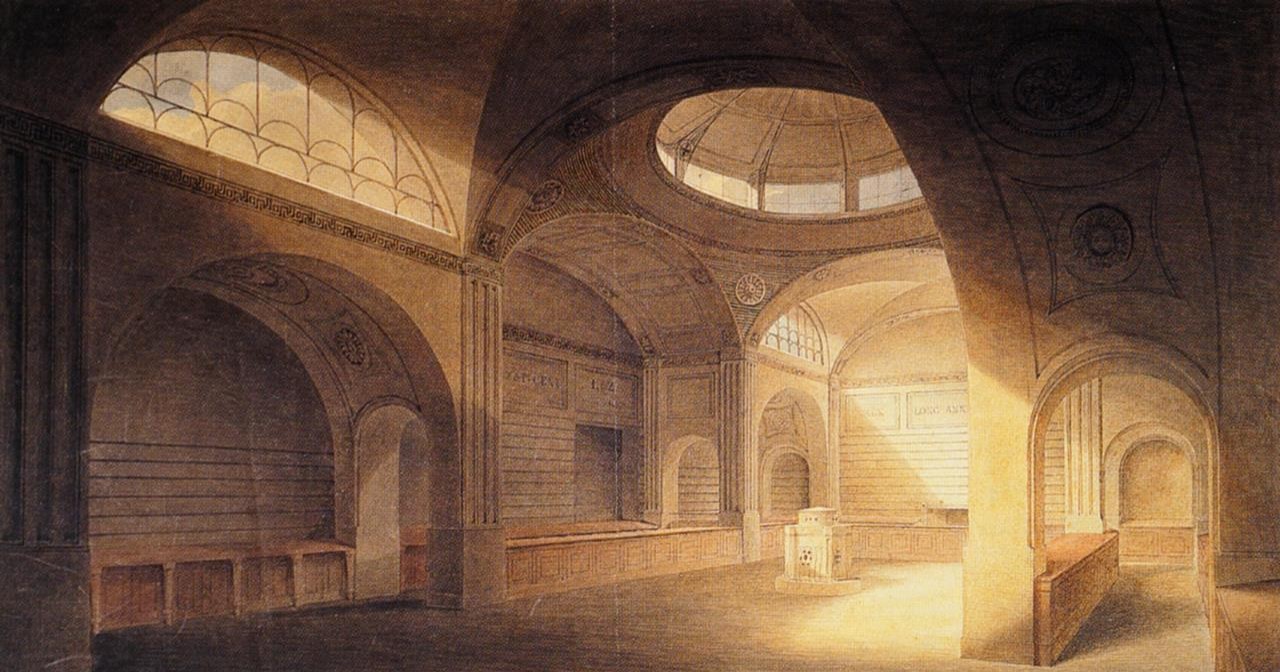
“Bank of England” (1796)
John Soane
- Director of architecture at Bank of England for 45 years. Project worked on for four decades
- Gandy created number of exterior and interior interpretations for the project. Interior represented as having pure geometrical forms of roman architecture.
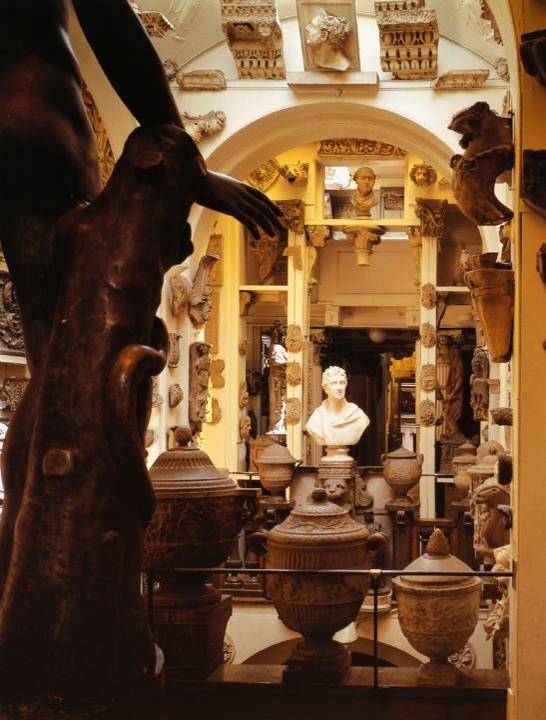
“Sir John Soane’s Museum” (1808)
John Soane
- Bought section of Georgian townhouse and redesigned facade with classical architecture.
- Interior is filled with Soane’s antiquities collected in his travels.
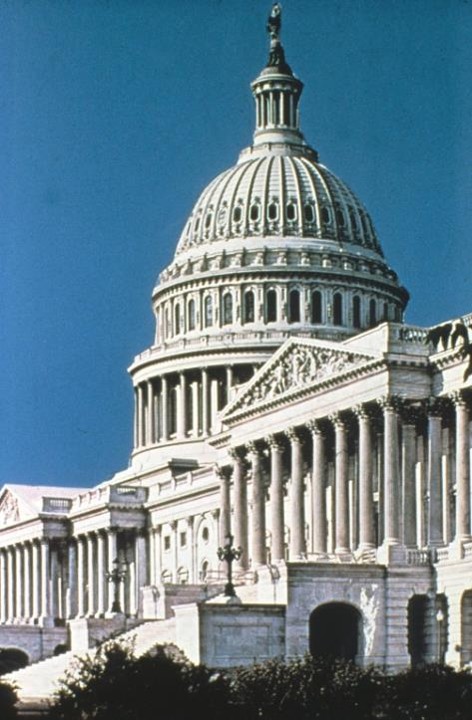
“US Capitol” (1808)
Benjamin Henry Latrobe
- Latrobe from England, designed first Greek revival architecture in the US (Bank of Penn.)
- Design represents Greek democracy, roman republicanism, and catholic imperialism.
- Expression of the ideas of the federalist ideals of American government, and American society. Key representation of democratic and republican ideals.
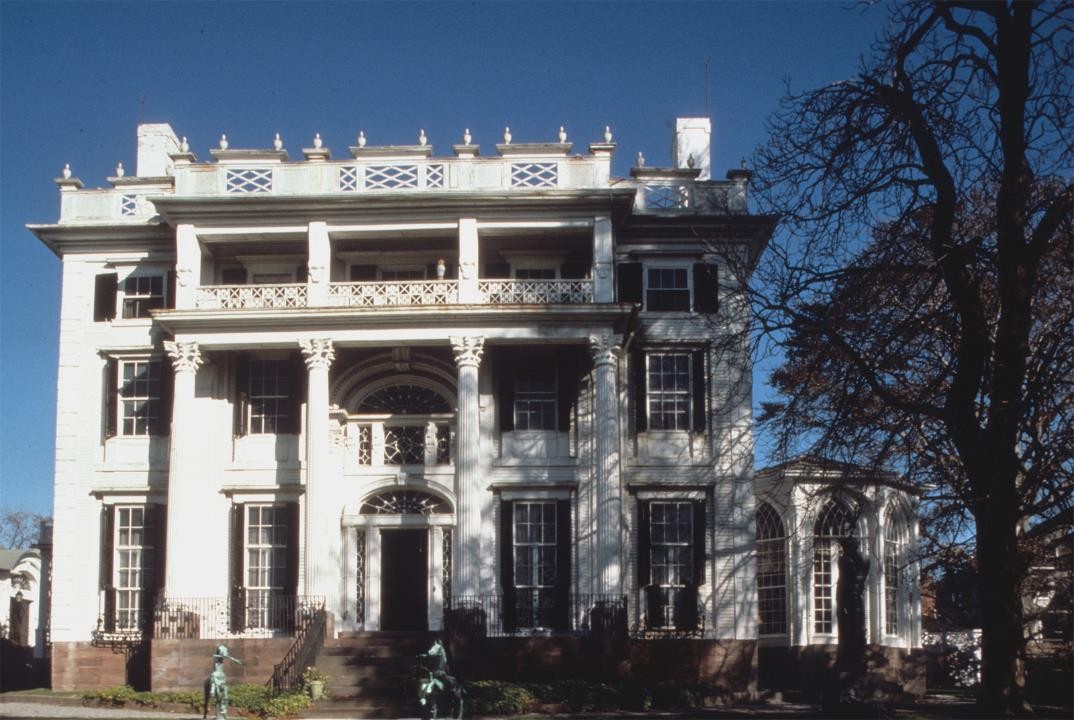
“Lincoln Place, Bristol” (1810)
Russell Warren
- Commissioned by DeWolf family (slave trading family)
- Carved from wood to emulate masonry building. Warren used pattern book to select details.
- Now a museum, features octagonal gothic revival porch
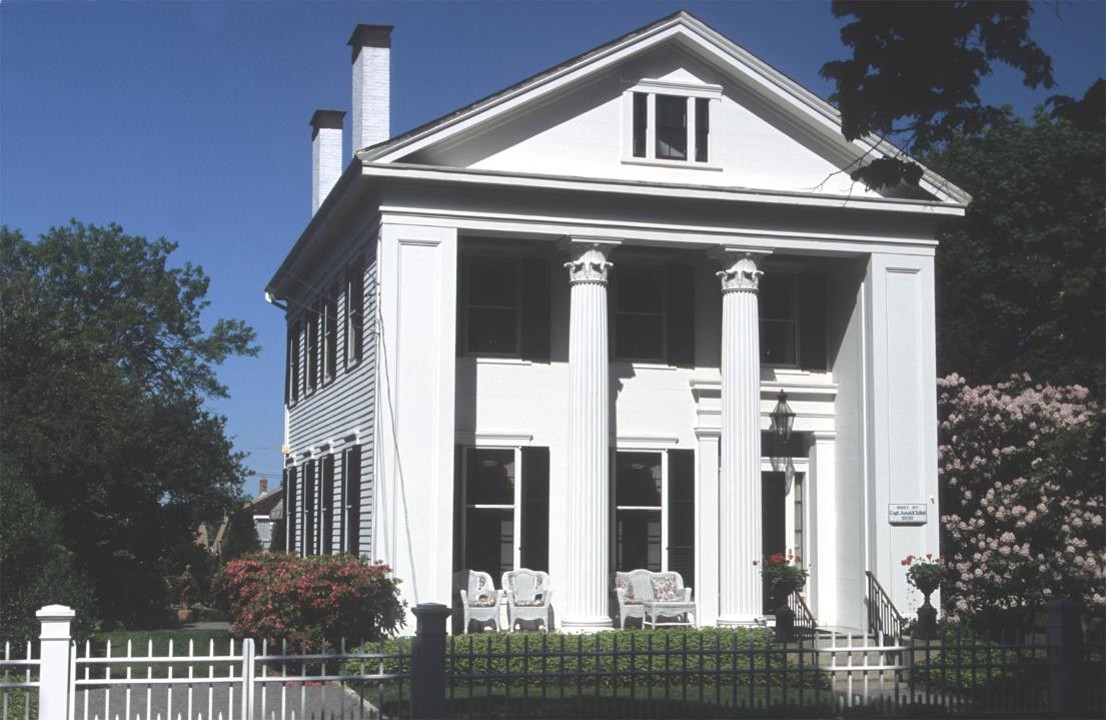
“Talbot House, Bristol” (1837)
Russell Warren
- Belonged to wealthy merchant family
- Form of an “in antis temple”, columns inside porch are called “antae”. They wanted the architectural details to represent the amount of money the family had
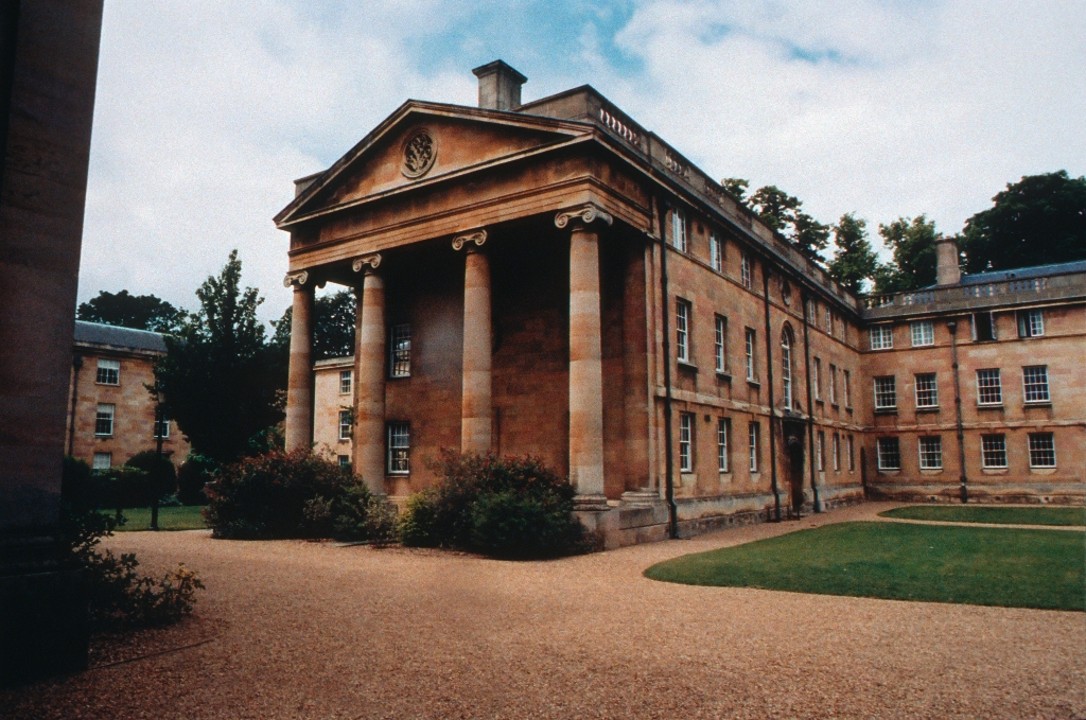
“Downing College, Cambridge” (1806)
Williams Wilkins
- Most popular style at the time expressing nationalist priorities in England
- This is built in the ionic order
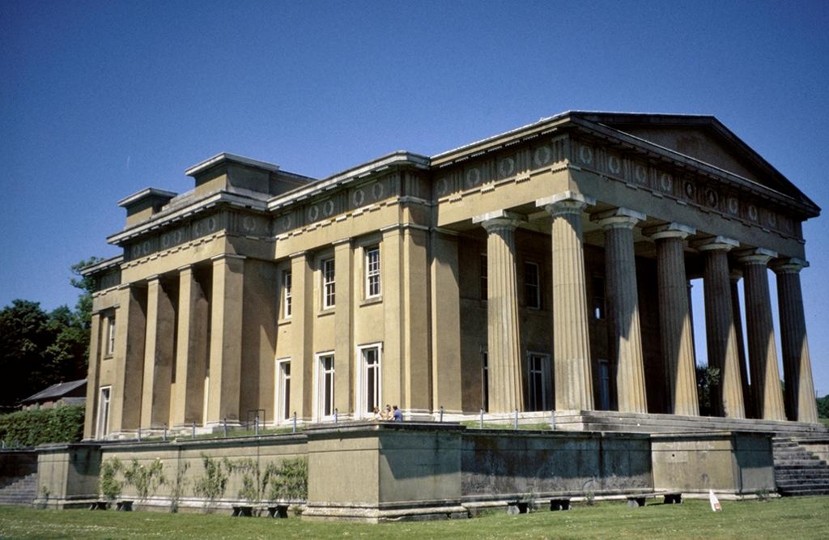
“Grange Park” (1804)
William Wilkins & Robert Smirke
- Country estate surrounded by picturesque park
- Reduced geometrical unornamented architecture on left, neoclassical architecture on the right
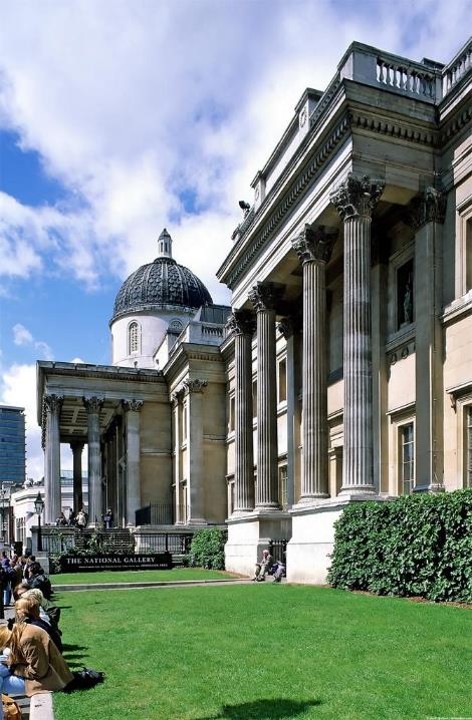
“National Gallery, London” (1832)
William Wilkins
- Painting museum
- Combination of Greek revival and post-modernist mannerism
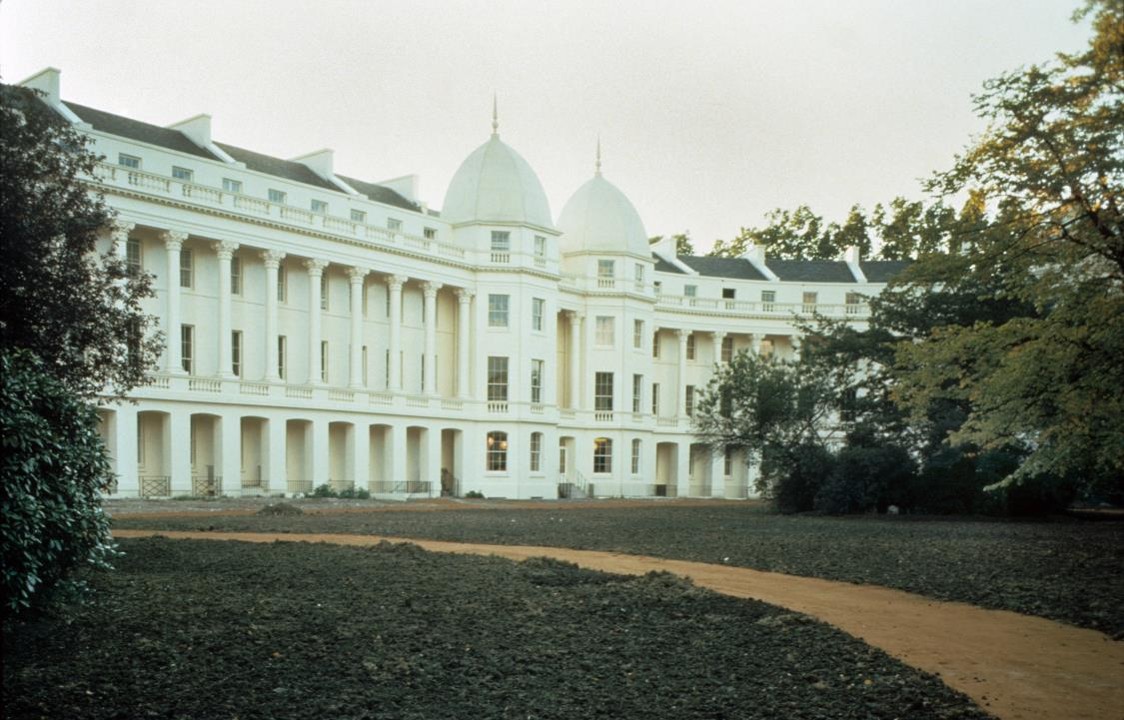
“Regents Park, George IV, London” (1820) John Nash
- First regentrification project that responded to the new classes in society in London
- Combination of Greek revival and Italianate style with other exotic motifs
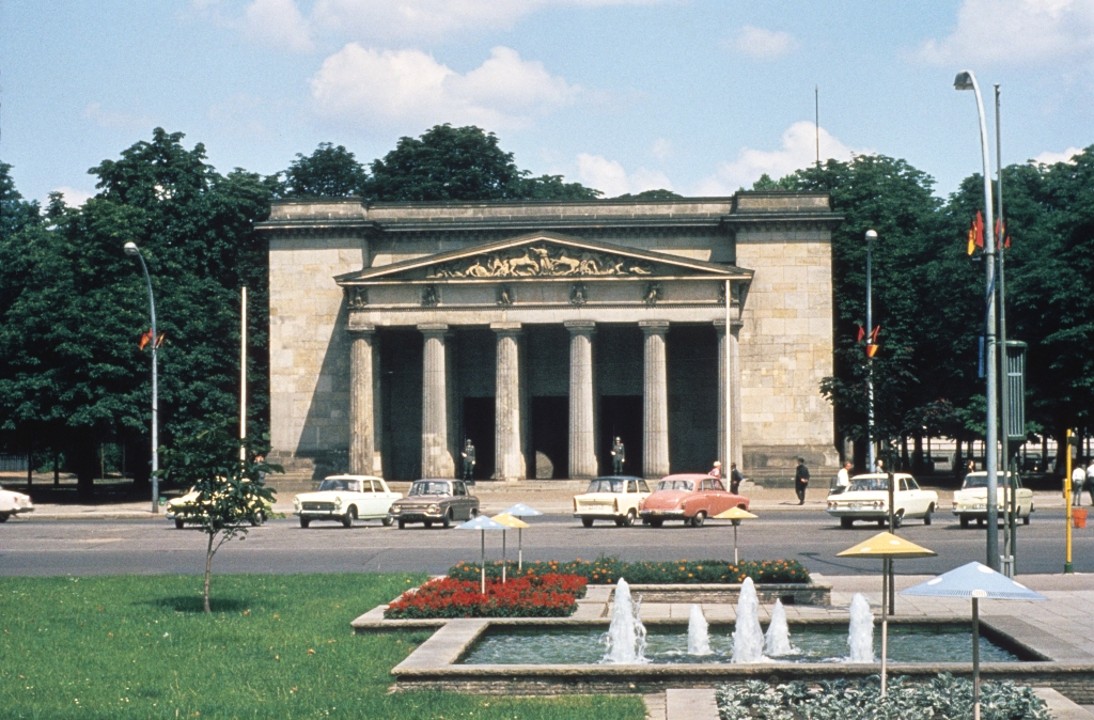
“Neve Wache (Royal Guard House)” (1817) Karl Friedrich Schinkel
- Located in Central Berlin. Schinkel was most important Greek revival architect in Germany.
- Building was for Prussian military, then became Nazi headquarters, now a museum for fascism.
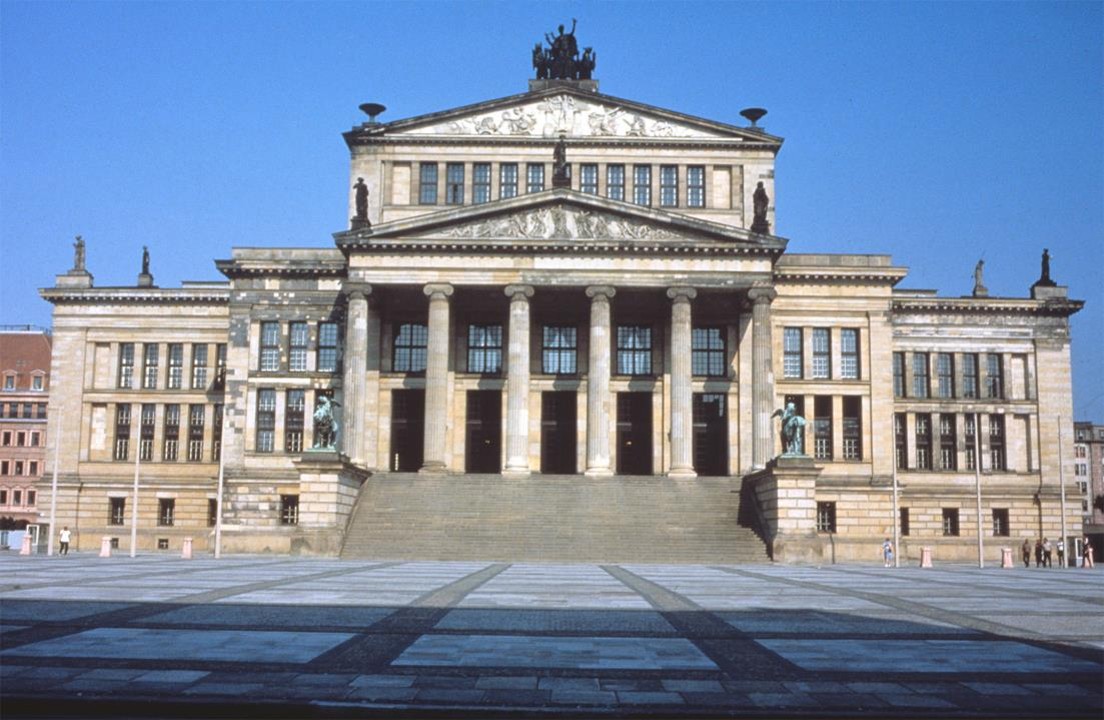
“Schauspielhaus” (1818)
Karl Friedrich Schinkel
- Berlin Opera house that was damaged during WWII
- Grand entrance takes the idea of the function of the building contradicting the form of the building (allow the building to be a work of art)
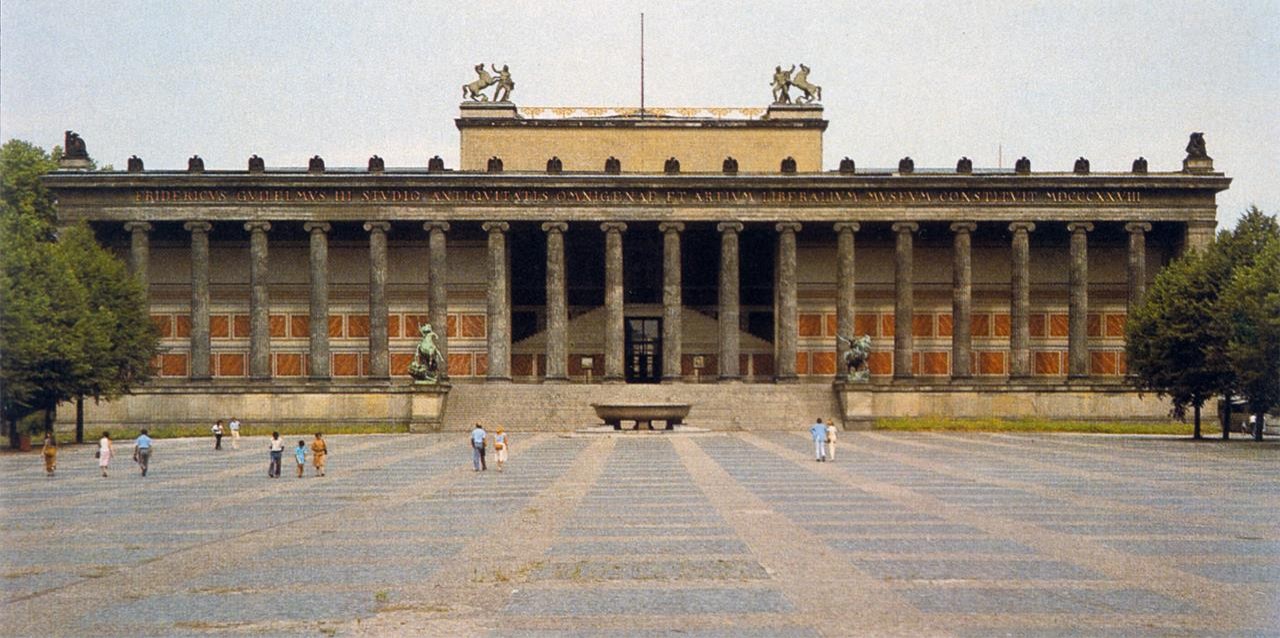
“Altes Museum” (1822)
Karl Friedrich Schinkel
- Surrounded by university and complex of museums that house important antiquities from the world (ex. alter of zeus)
- Contradiction of marble facade and remaining brick building. 18 48’ foot high ionic columns carved of marble holding a tablature with name of Prussian monarch and year created
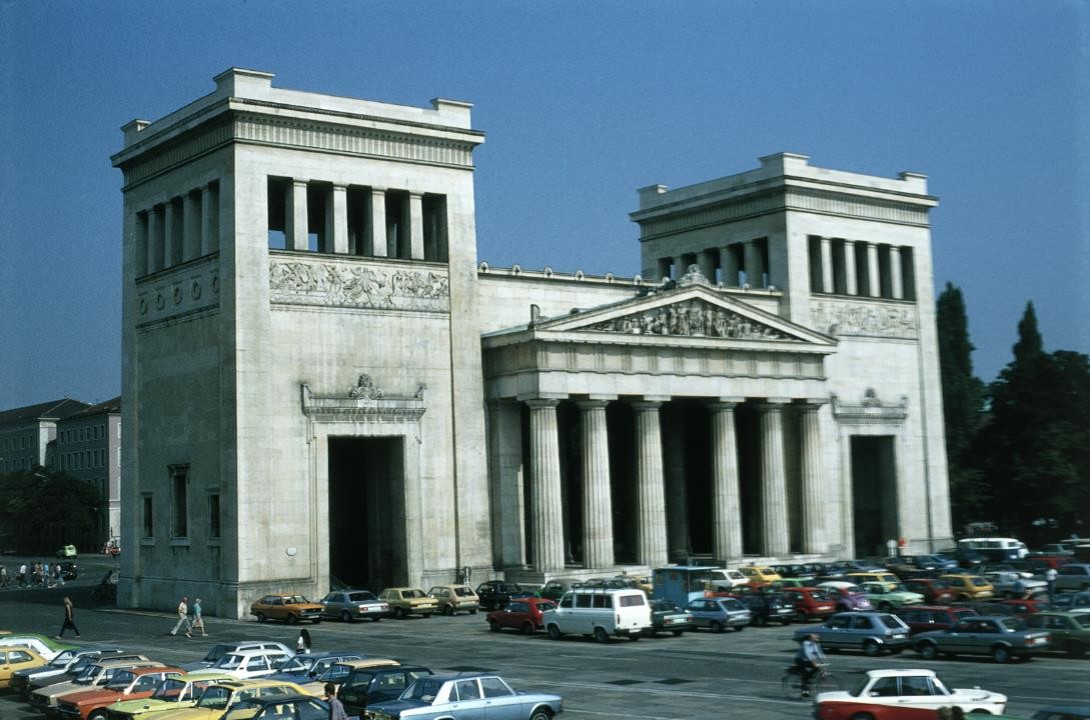
“Propylaea, Munich” (1854)
Leo von Klenze
- Reconstruction of the propylaea at the entrance of Athens
- One building houses a sculpture collection (Glyptothek), the other houses a painting collection (Pinacoteca)
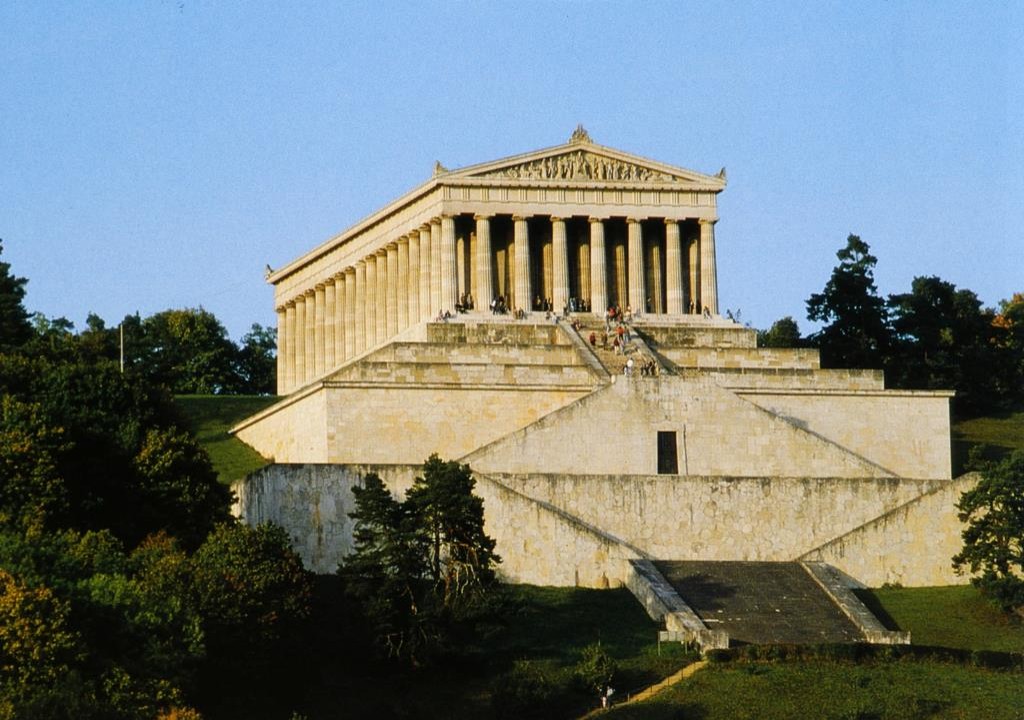
“Walhalla” (1830)
Leo von Klenze
- Southern Germany, marks site of the “Battle of Lit Sick 1813” where Prussians defeated Napolean
- Copy of the Parthenon, Walhalla (name of Viking heaven in Nordic mythology)
- interior has sculpture shaped columns shaped as Valkyries