History of Modern Architecture - Midterm
1/143
Earn XP
Description and Tags
Arch 260
Name | Mastery | Learn | Test | Matching | Spaced |
|---|
No study sessions yet.
144 Terms
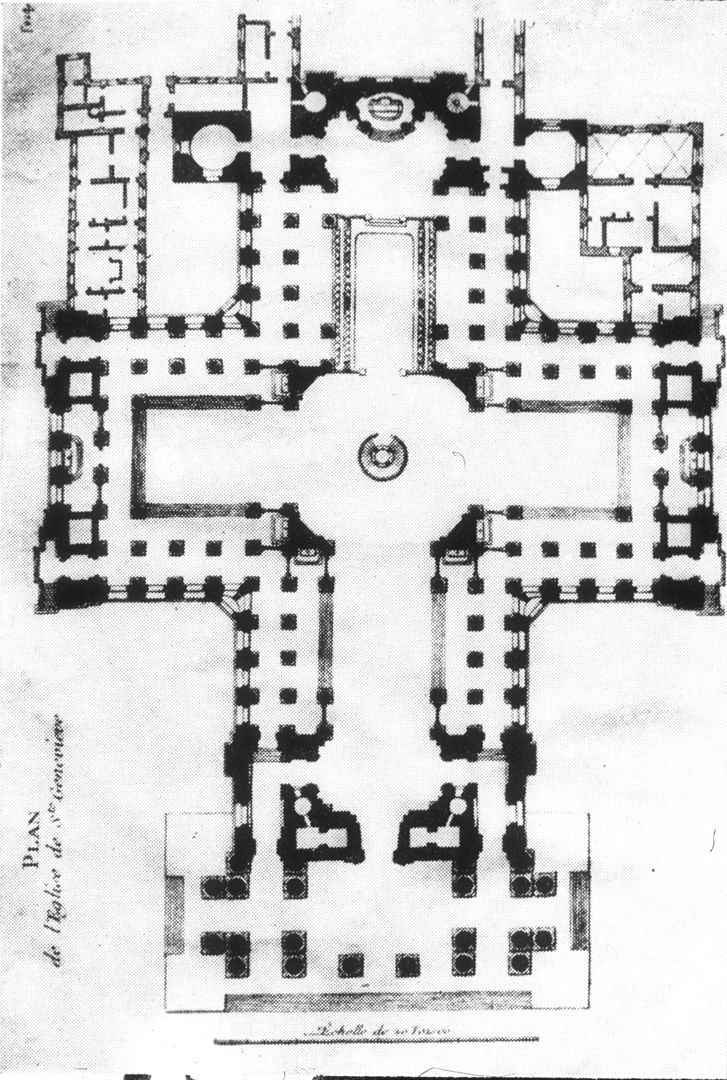
Pantheon, 1790, Paris, Jaques-Germain Soufflot
→ The classical past as a true and honest architecture, and a source of basic principles
→ direct expression of structure, light, Gothic references and their nationalistic aims
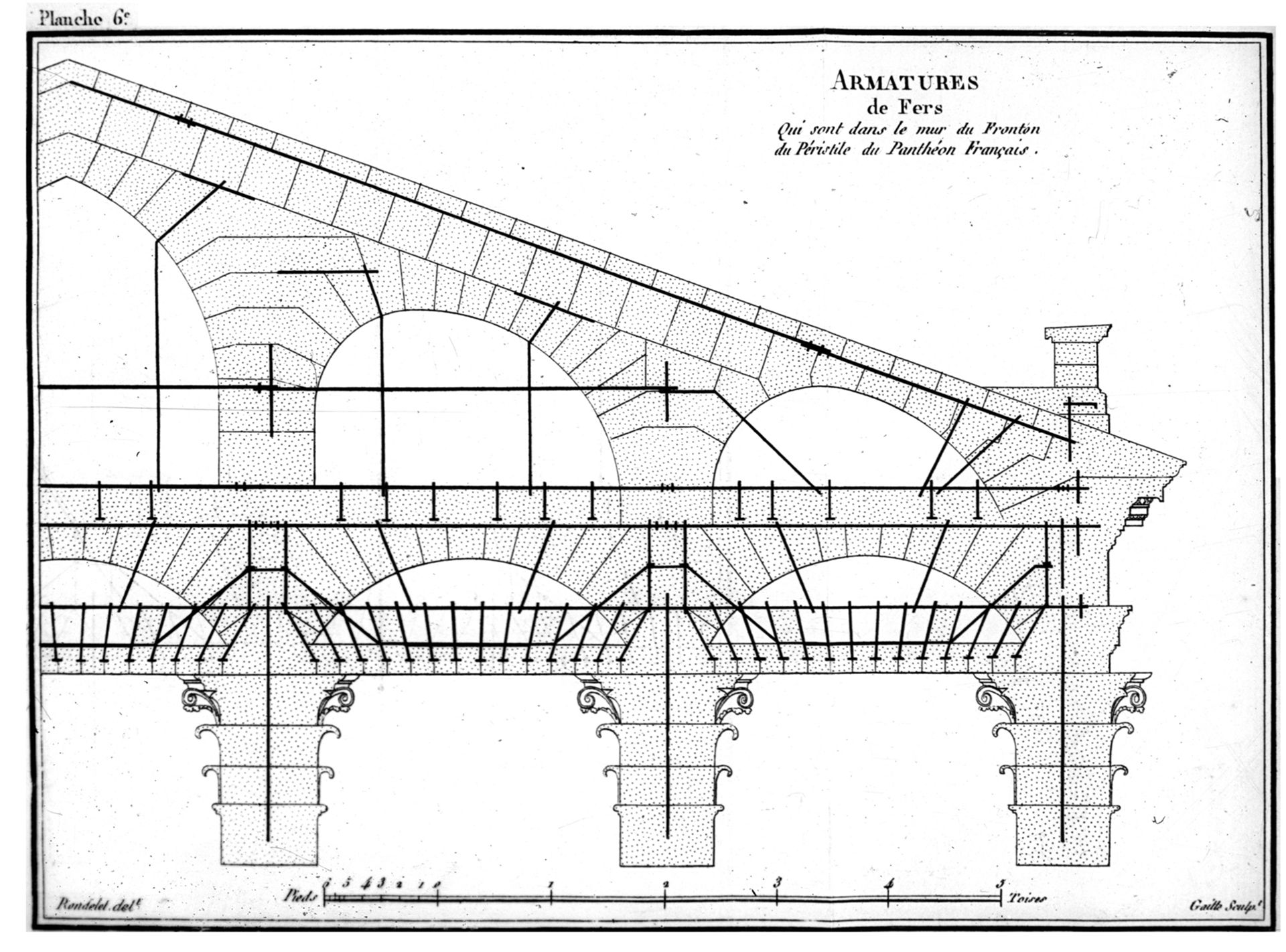
Pantheon, 1790, Paris, Jaques-Germain Soufflot
→ The classical past as a true and honest architecture, and a source of basic principles
→ direct expression of structure, light, Gothic references and their nationalistic aims
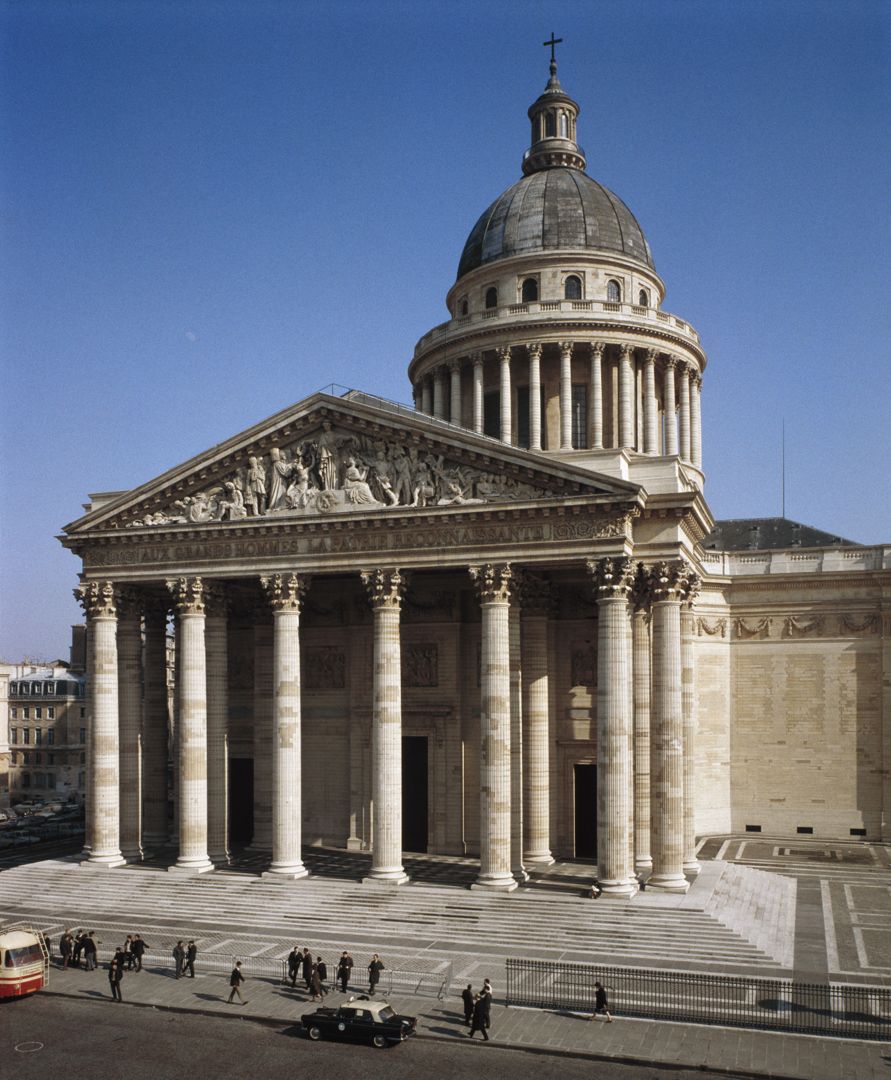
Pantheon, 1790, Paris, Jaques-Germain Soufflot
→ The classical past as a true and honest architecture, and a source of basic principles
→ direct expression of structure, light, Gothic references and their nationalistic aims
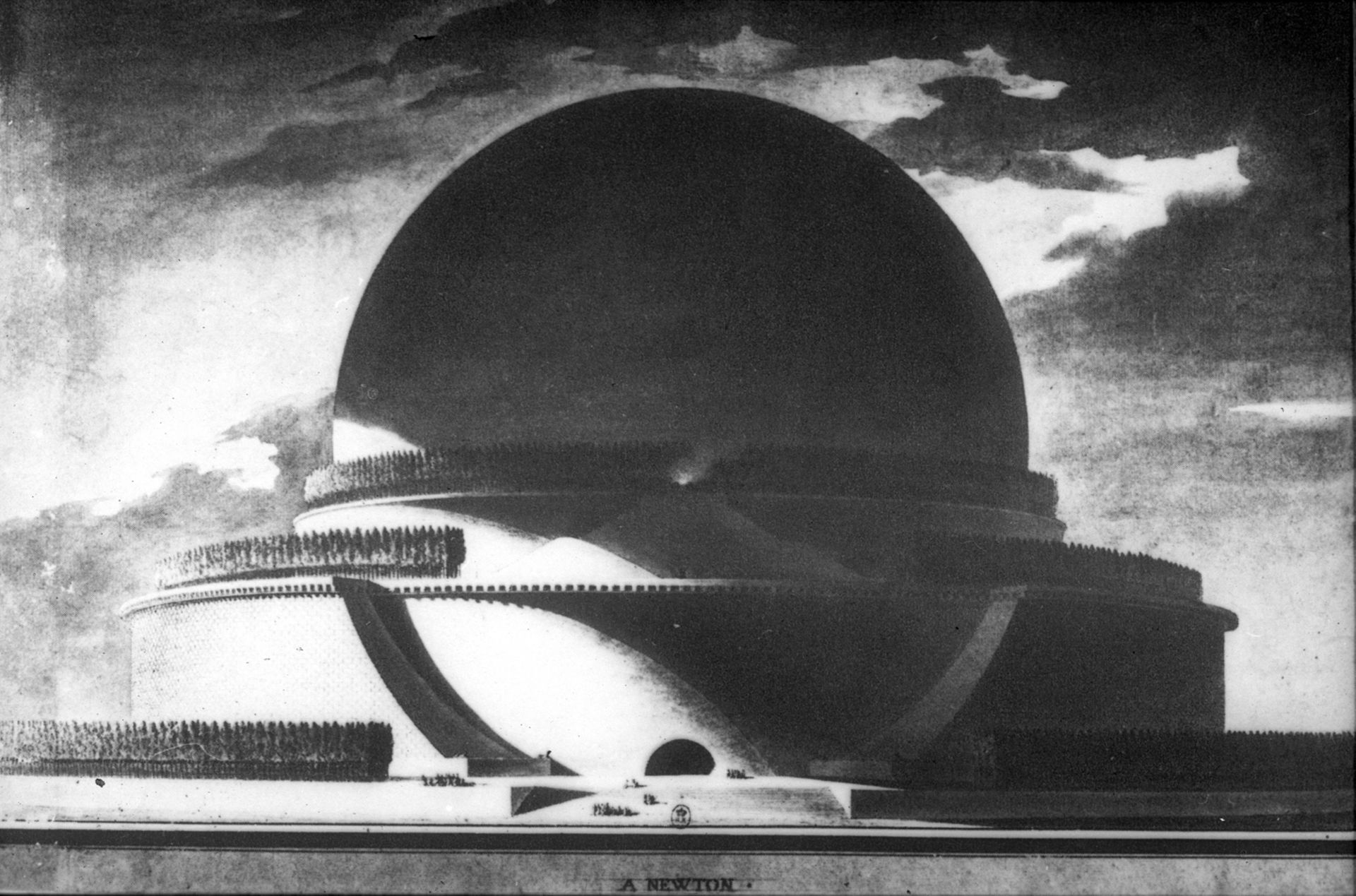
Project for Newton Cenotaph, 1784, unbuilt, Étienne-Louis Boullée
→ the sublime: a mingling of beauty and awe
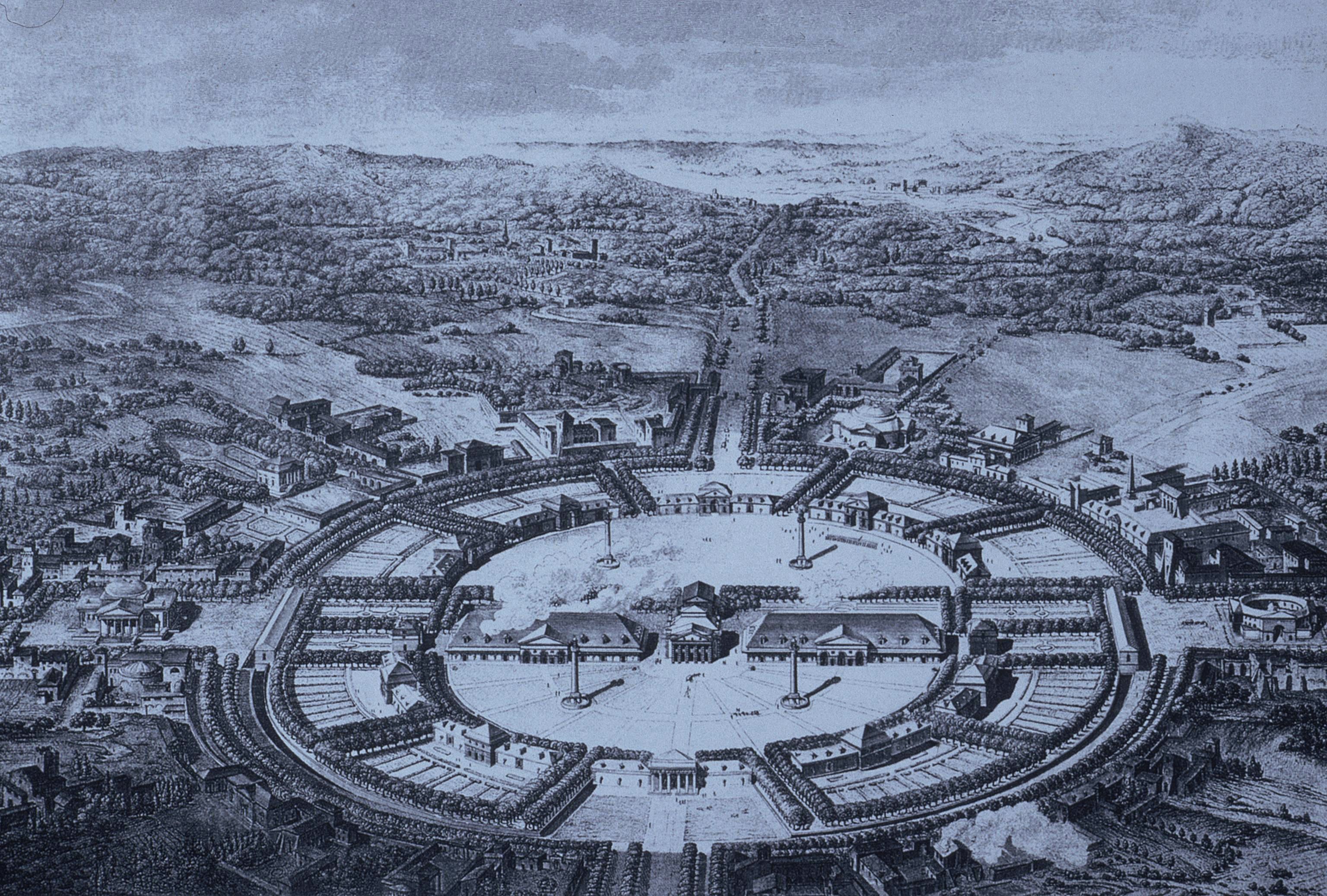
Royal Saltworks, 1770s, Arc-et-Senans, Claude-Nicolas Ledoux
→ very rational in function and geometry
→ one central building that can see every other building → surveillance
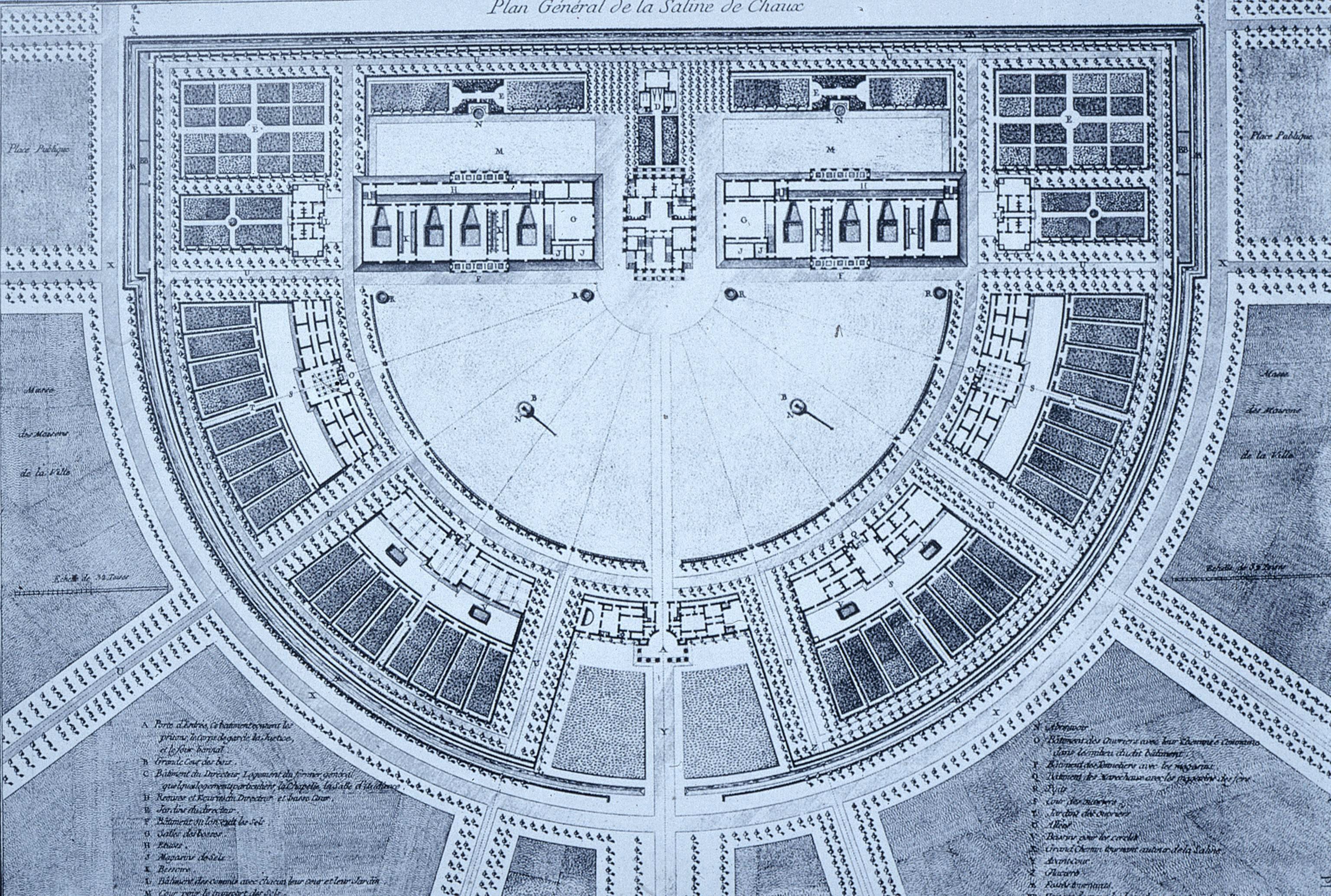
Royal Saltworks, 1770s, Arc-et-Senans, Claude-Nicolas Ledoux
→ very rational in function and geometry
→ one central building that can see every other building → surveillance
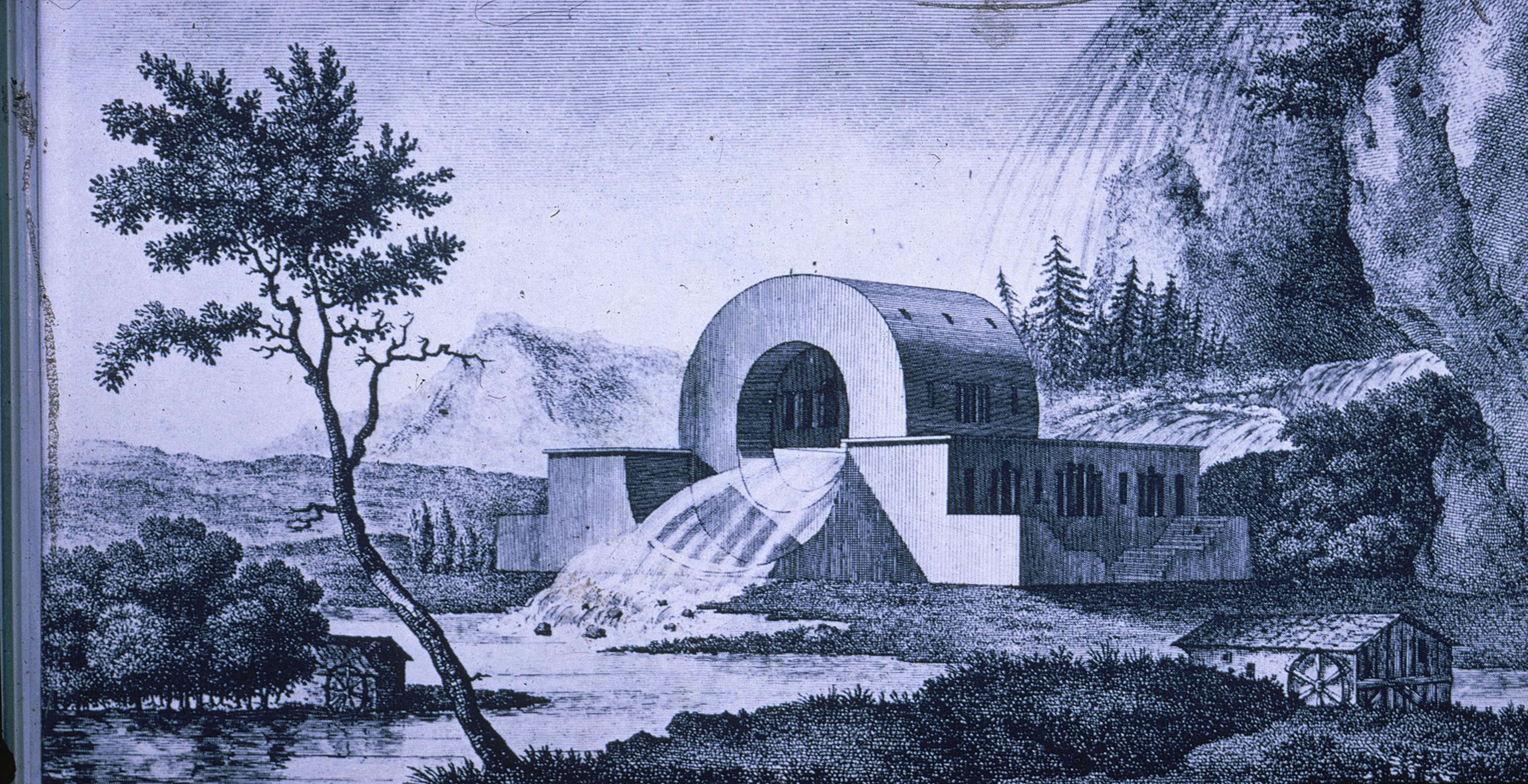
River Inspector’s House, 1778, unbuilt, Claude-Nicolas Ledoux
→ architecture that speaks for itself
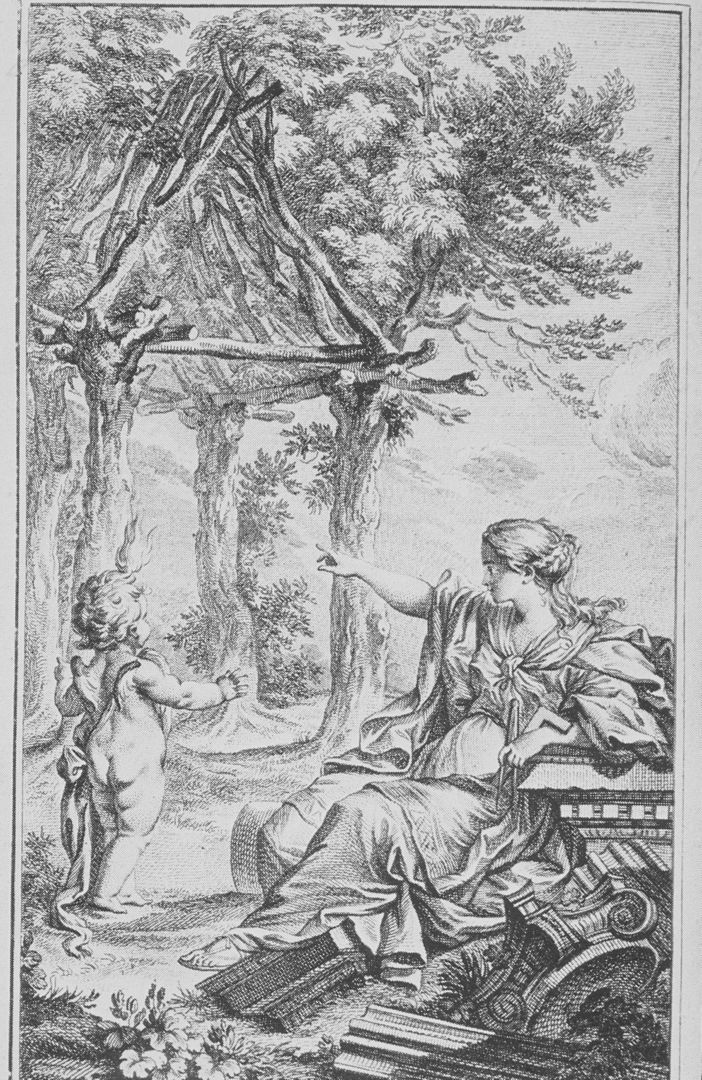
The Primitive Hut, 1753, Marc-Antoine Laugier
→ classicism as a “natural” phenomenon
→ classical building elements as structural parts with tectonic function, and not ‘mere’ decoration
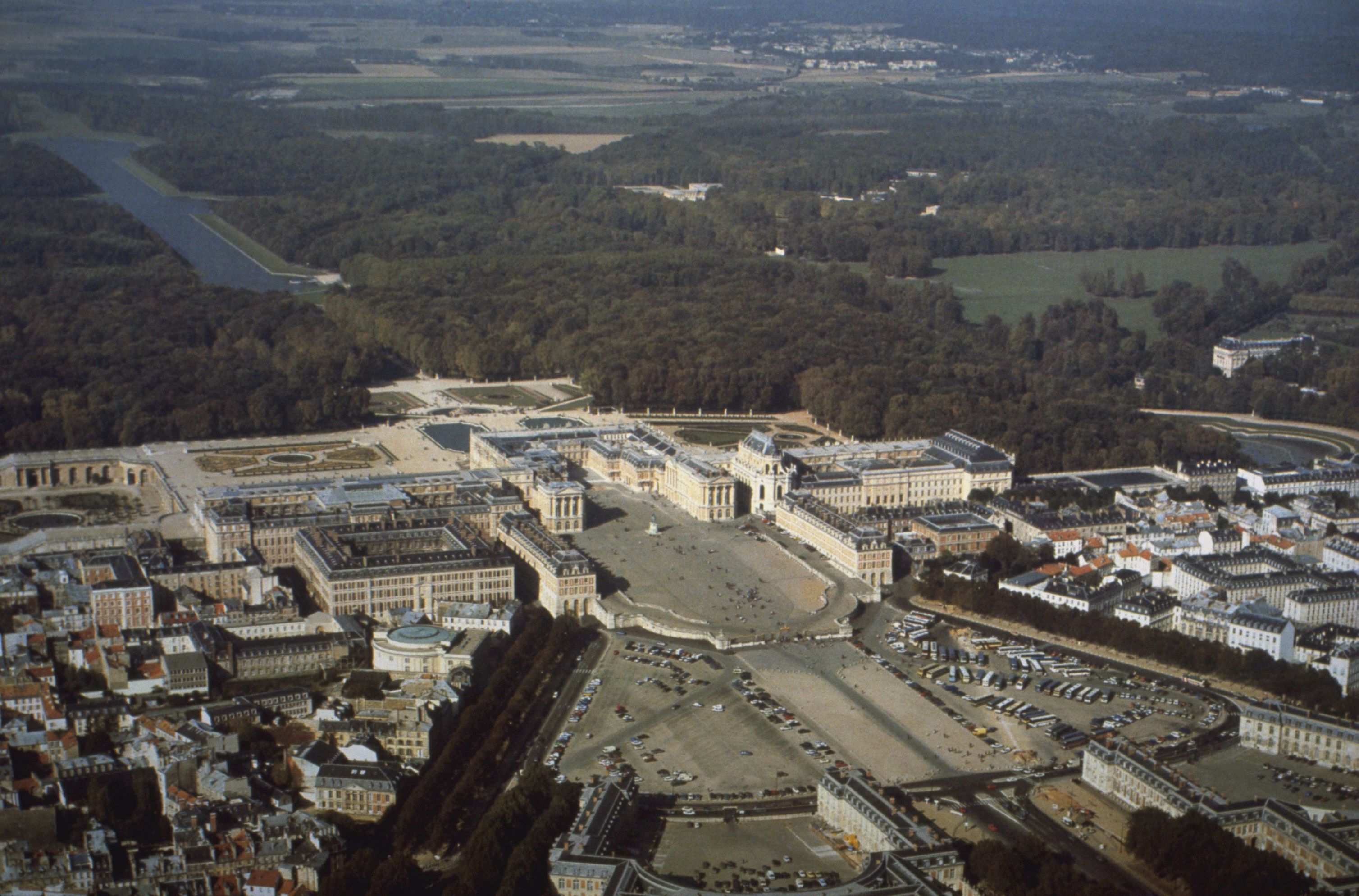
Versailles, 1671, Paris, Louis Le Vau
→ Centralization of design profession, demotion of status of medieval guilds of building craftsmen in favor of trained architects with aristocratic backgrounds
→ Urban design of the town of Versailles: grid blocks and trivium facing palace court
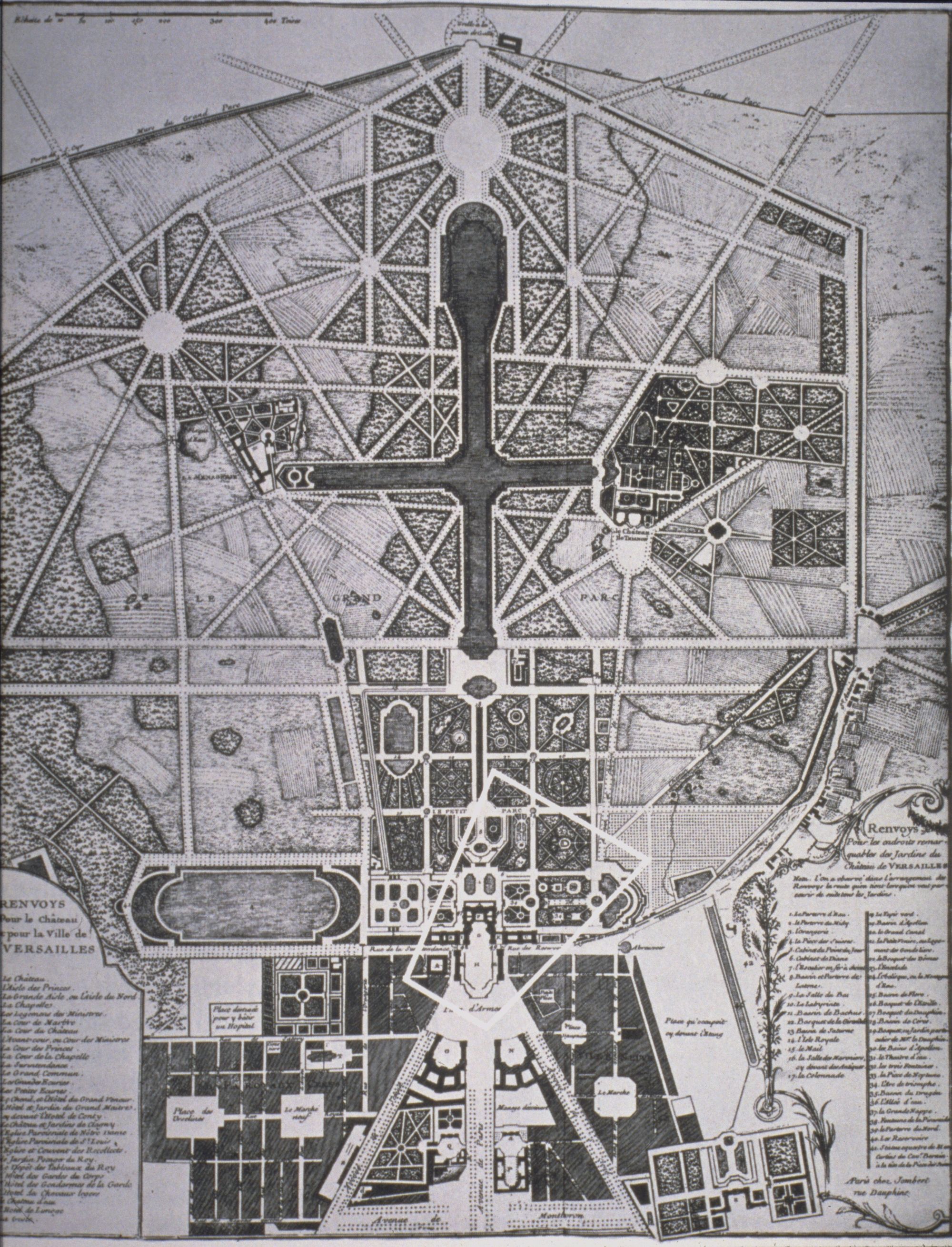
Versailles, 1671, Paris, Louis Le Vau
→ Centralization of design profession, demotion of status of medieval guilds of building craftsmen in favor of trained architects with aristocratic backgrounds
→ Urban design of the town of Versailles: grid blocks and trivium facing palace court
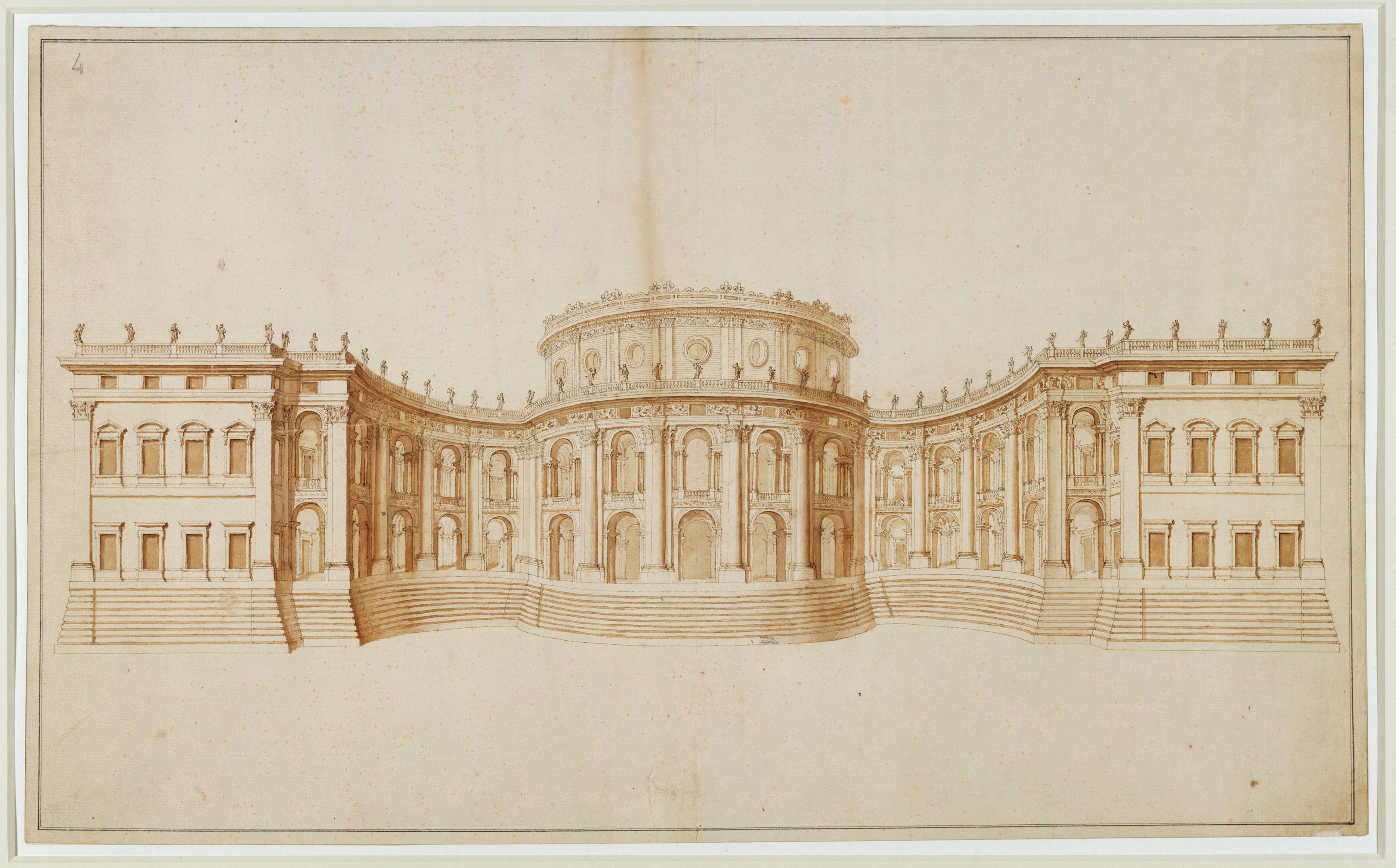
East Facade Louvre, 1664, Paris, Bernini
→ proposal for facade
→ too baroque and old-fashioned for the time
→ bernini believed ancient architecture is the divine order
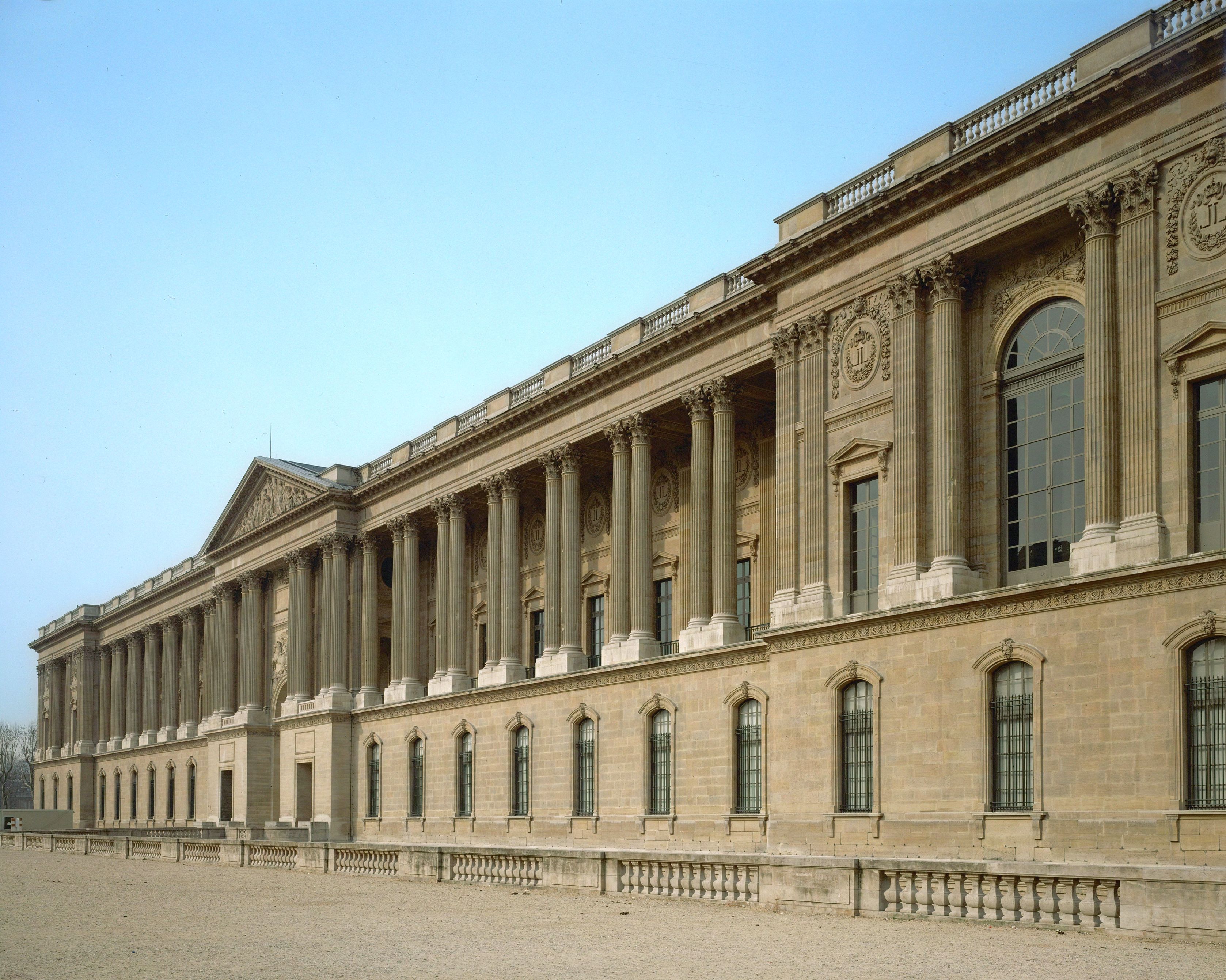
East Facade Louvre, 1670, Paris, Louis Le Vau
→ ‘archaeological’ classicism
→ embedded iron tie rods (in tension) resist forces generated by a daring masonry structure
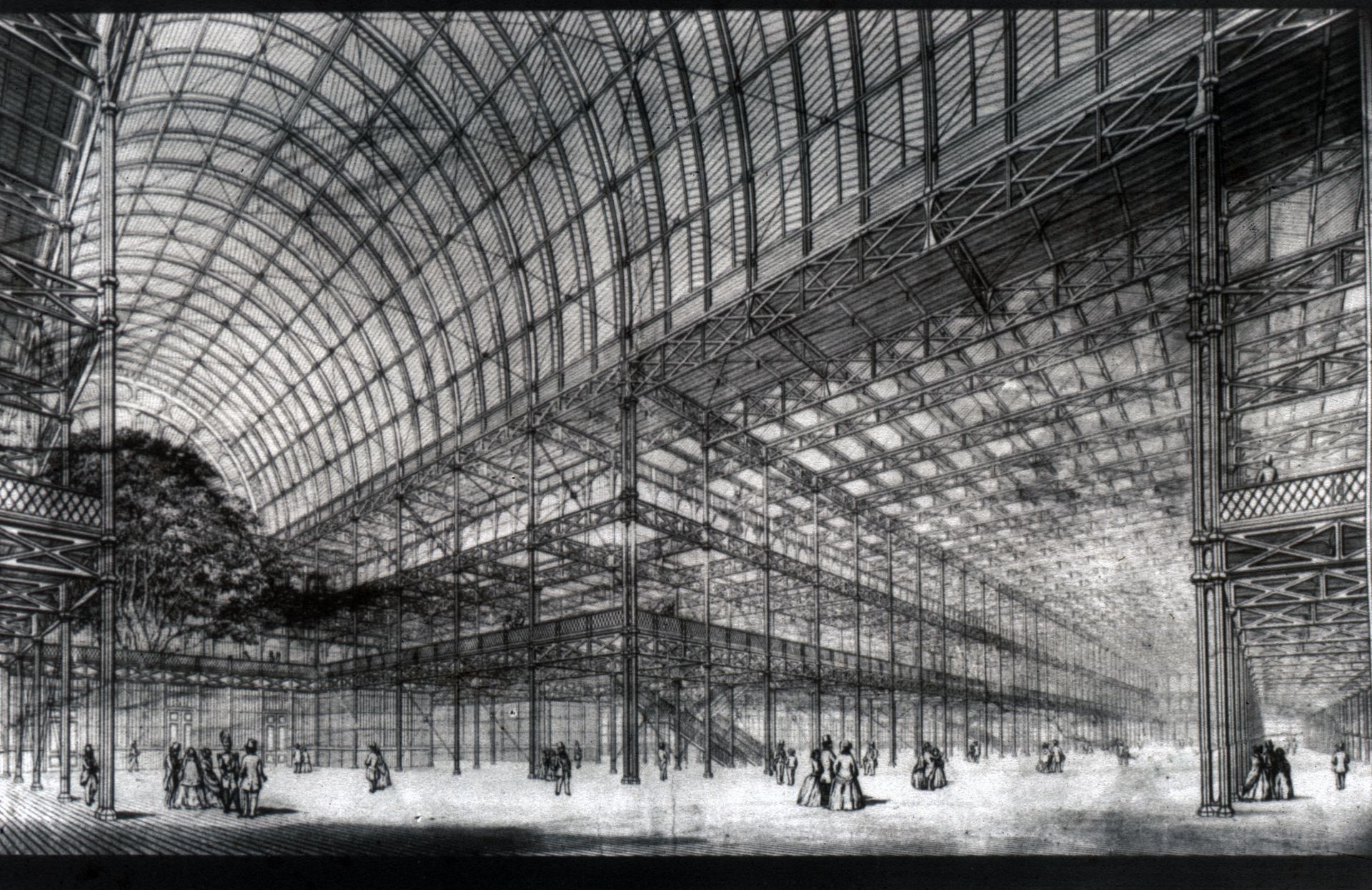
Crystal Palace, 1851, London, Joseph Paxton
→ glasshouse as new building type
→ unprecedented building speed
→ not built by architect → lacked aesthetic criteria to be considered architecture
→ cast-iron frame with glass
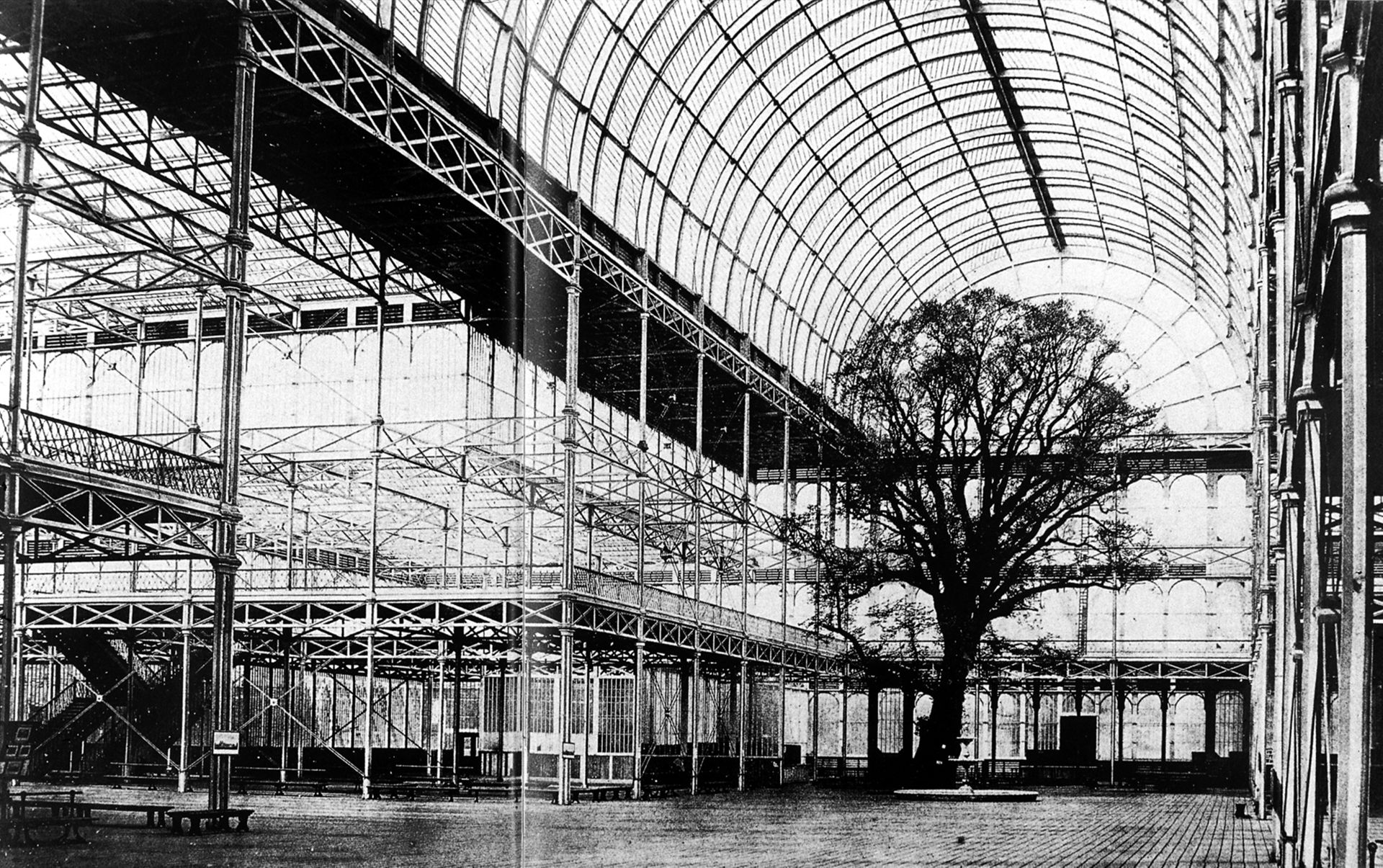
Crystal Palace, 1851, London, Joseph Paxton
→ glasshouse as new building type
→ unprecedented building speed
→ not built by architect → lacked aesthetic criteria to be considered architecture
→ cast-iron frame with glass
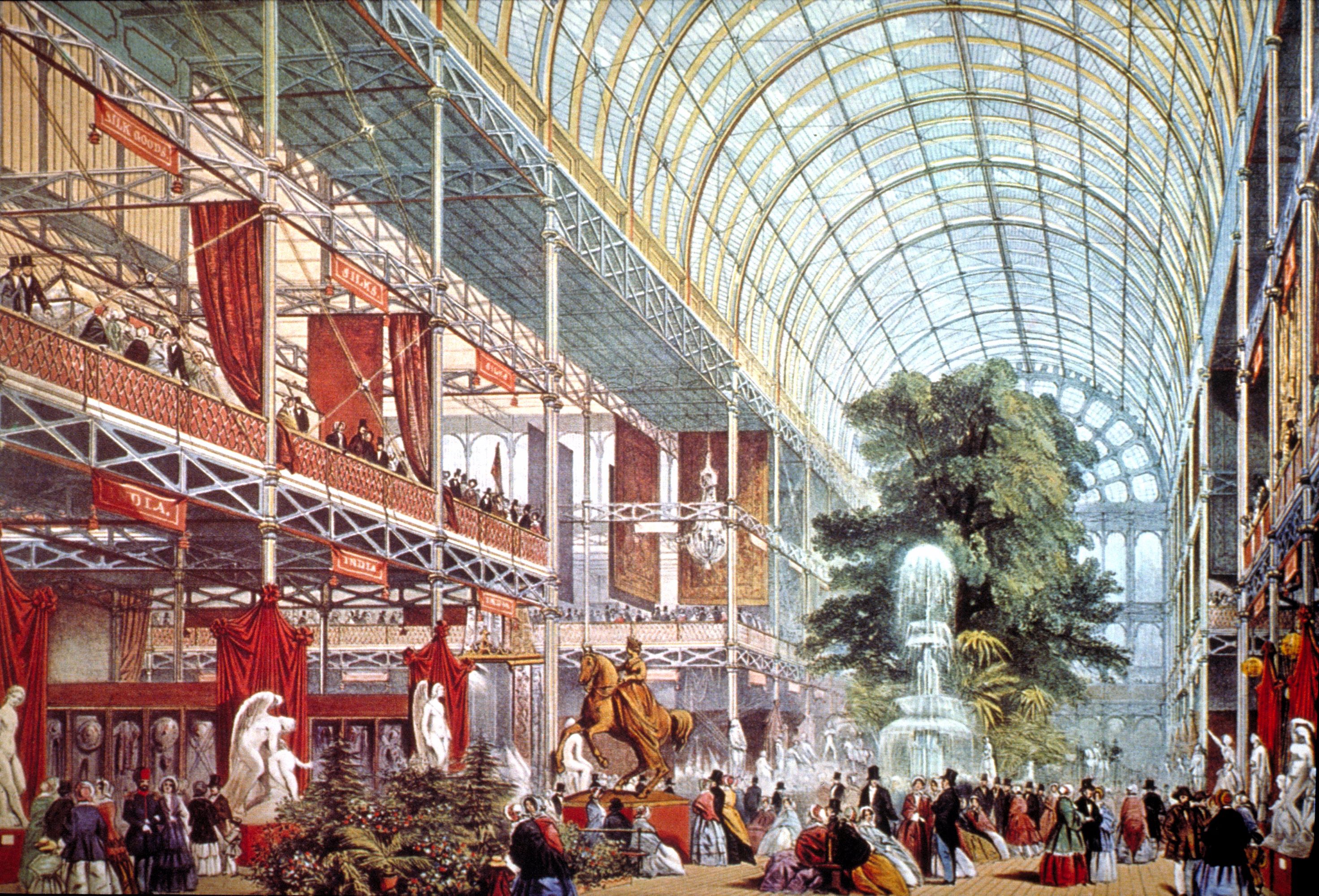
Crystal Palace, 1851, London, Joseph Paxton
→ displayed objects for the comfort and benifit of the Victorian educated classes
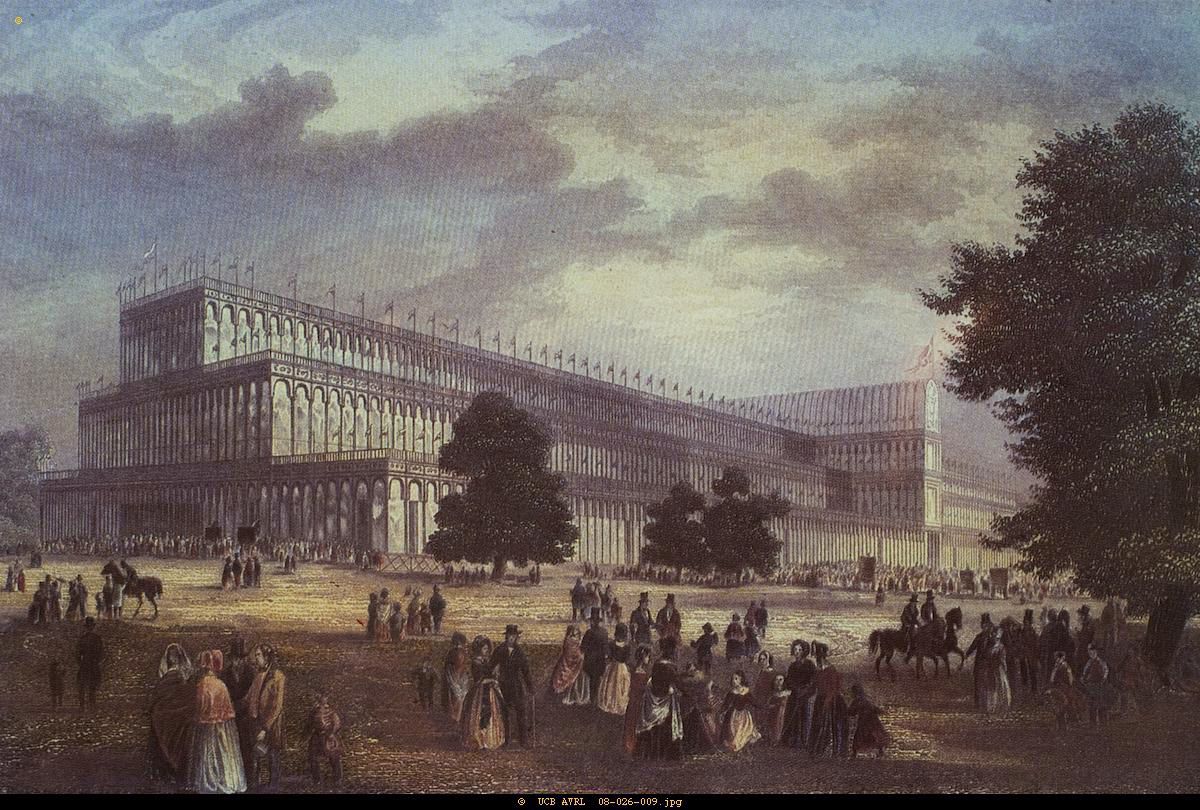
Crystal Palace, 1851, London, Joseph Paxton
→ glasshouse as new building type
→ unprecedented building speed
→ not built by architect → lacked aesthetic criteria to be considered architecture
→ cast-iron frame with glass
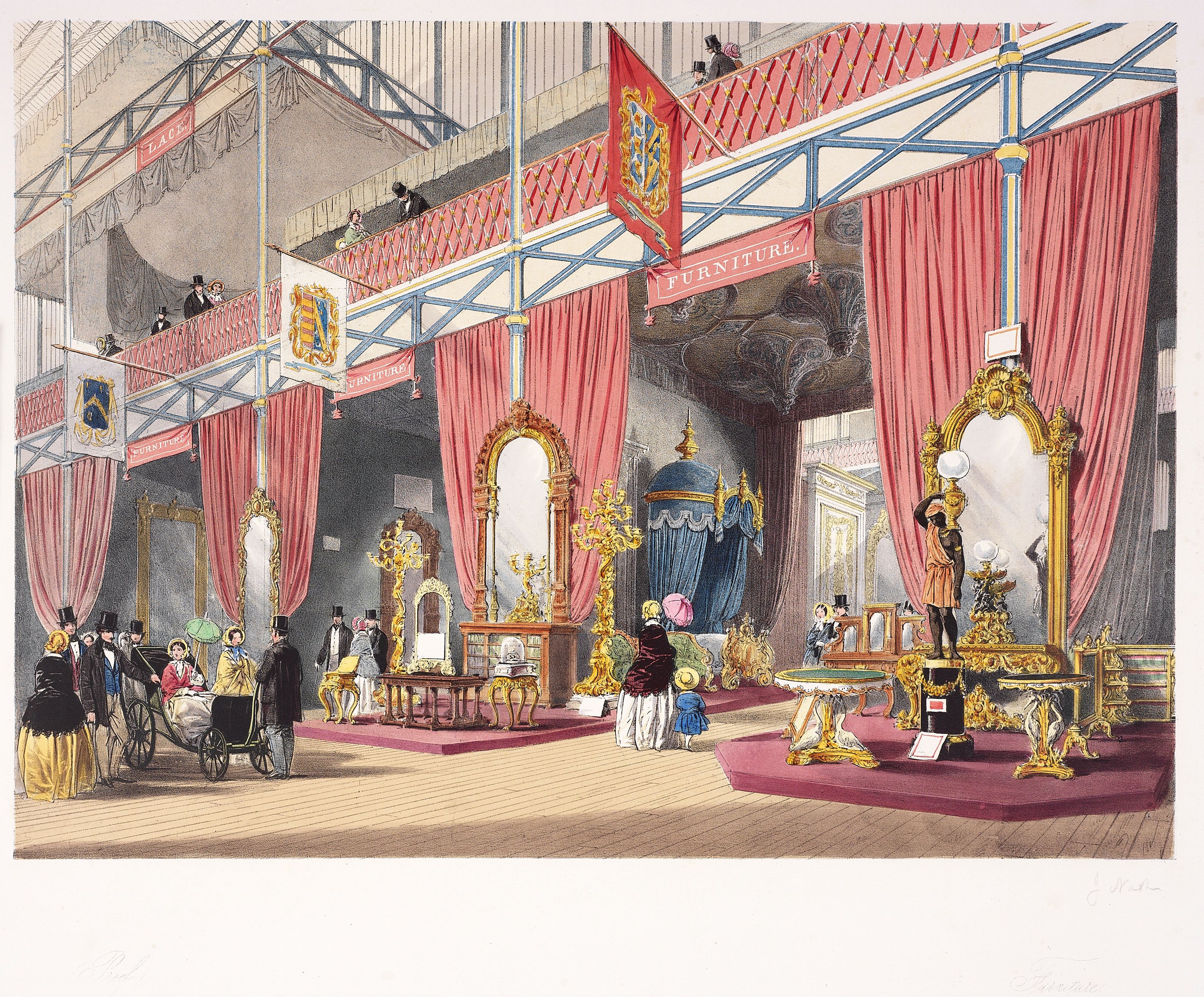
Crystal Palace, 1851, London, Joseph Paxton
→ displayed objects for the comfort and benifit of the Victorian educated classes
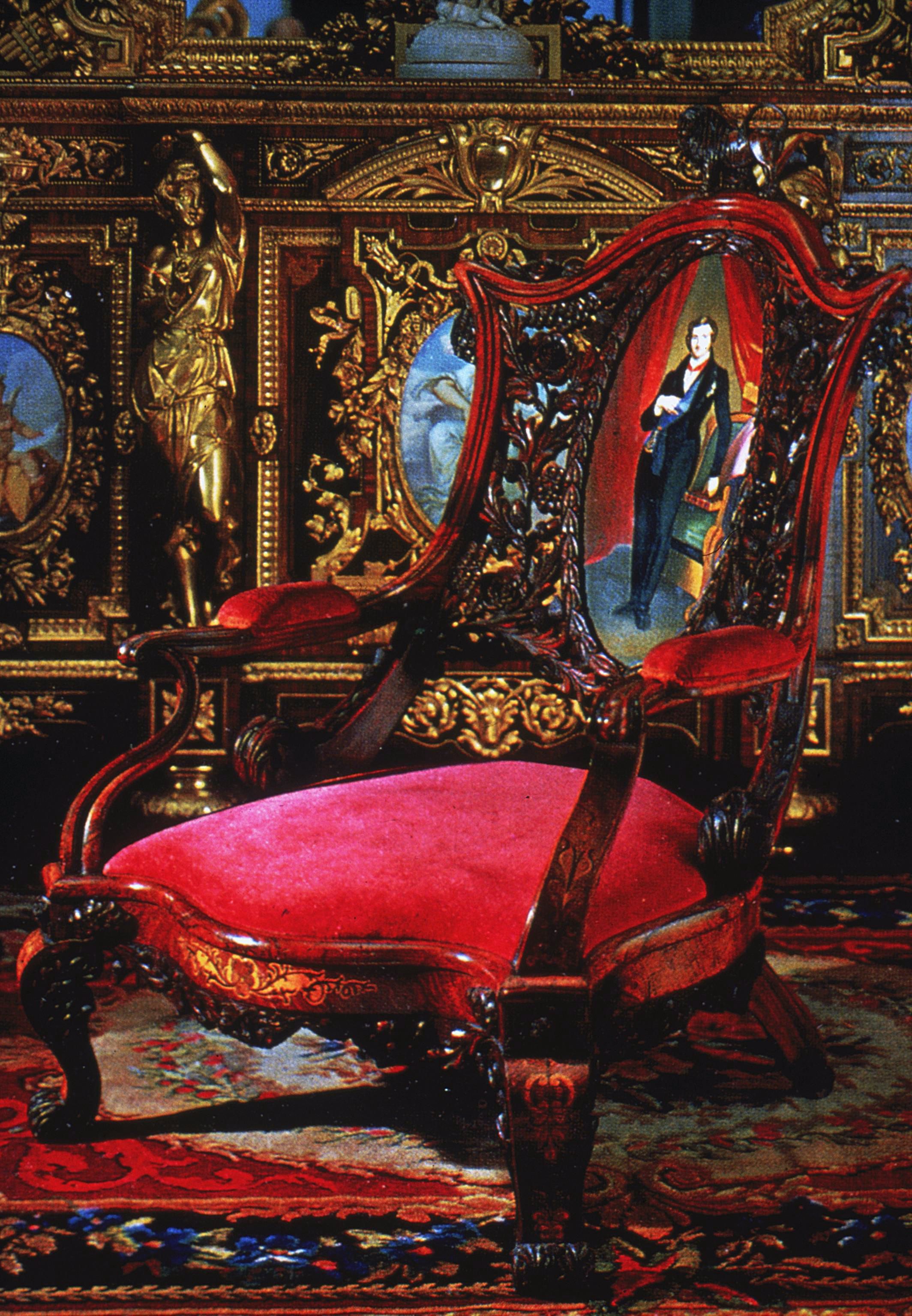
Crystal Palace, 1851, London, Joseph Paxton
→ displayed objects for the comfort and benifit of the Victorian educated classes
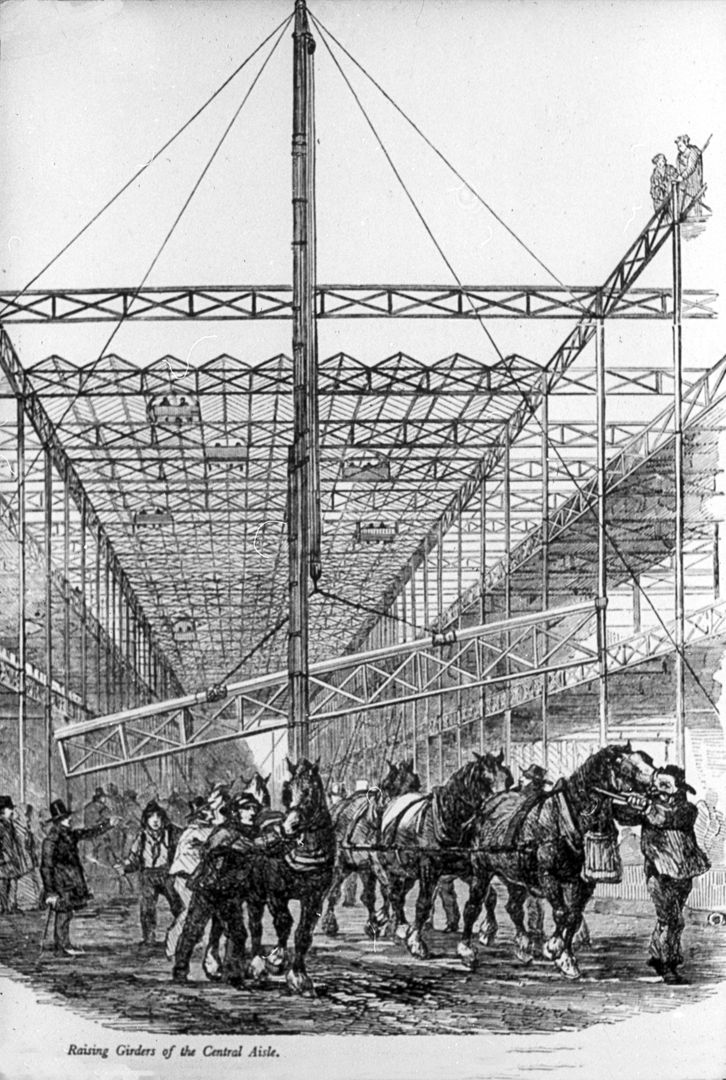
Crystal Palace, 1851, London, Joseph Paxton
→ unprecedented building speed and crew size (2.000 workers)
→ horsepower used to hoist rib sections, columns and trusses into place
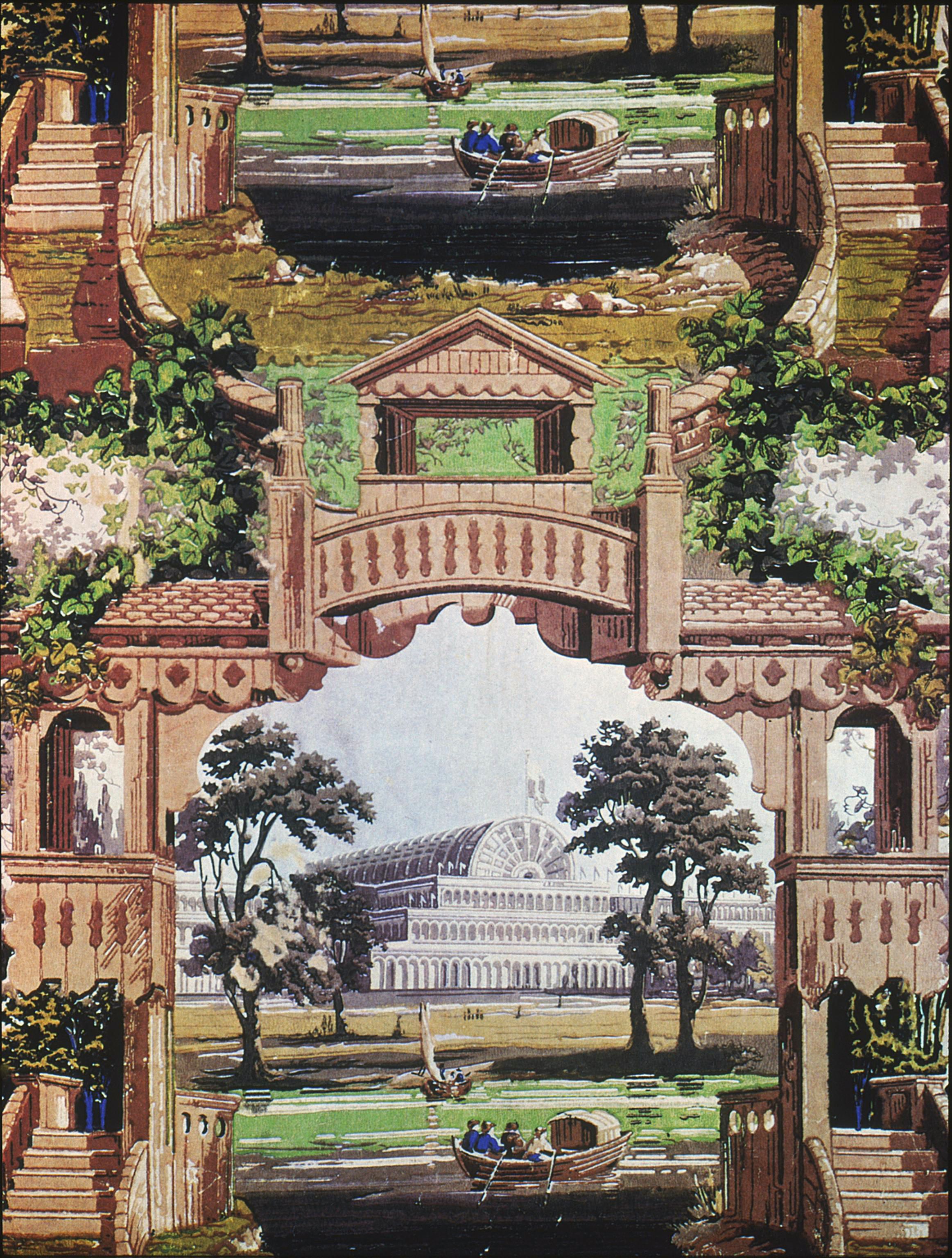
Crystal Palace, 1851, London, Heywood, Higginbottom & Smith
→ commemorative wallpaper
→ images of illusionistic depth for wallpaper and textiles
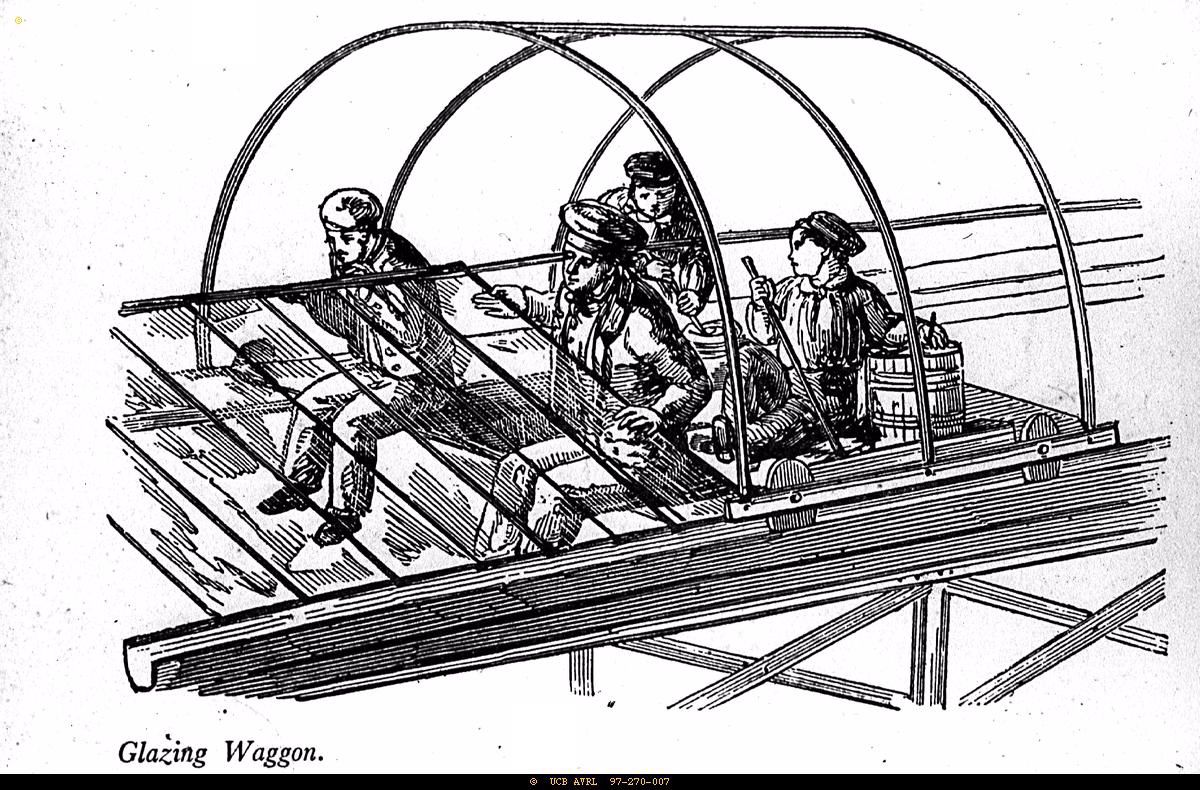
Crystal Palace, 1851, London, Joseph Paxton
→ unprecedented building speed and crew size (2.000 workers)
→ Paxton invents a covered cart using drain gutters as tracks to allow glass to be installed in all weather conditions
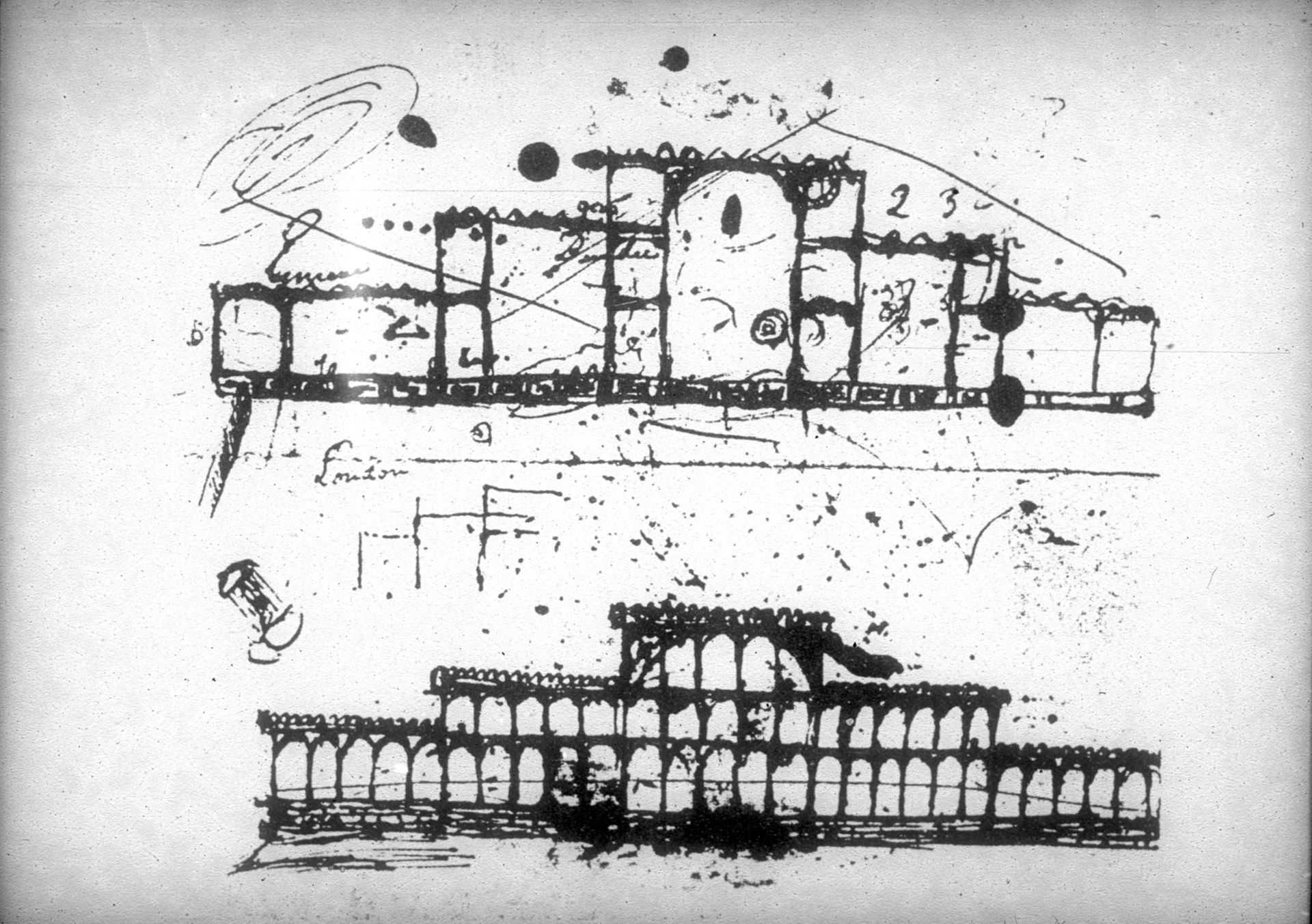
Crystal Palace, 1851, London, Joseph Paxton (first sketches)
→ glasshouse as new building type
→ unprecedented building speed
→ not built by architect → lacked aesthetic criteria to be considered architecture
→ cast-iron frame with glass
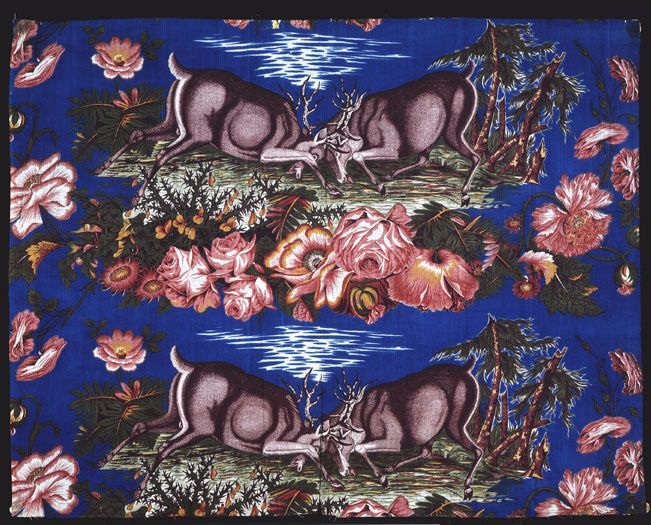
Crystal Palace, 1851, London, Joseph Paxton
→ displayed objects for the comfort and benifit of the Victorian educated classes
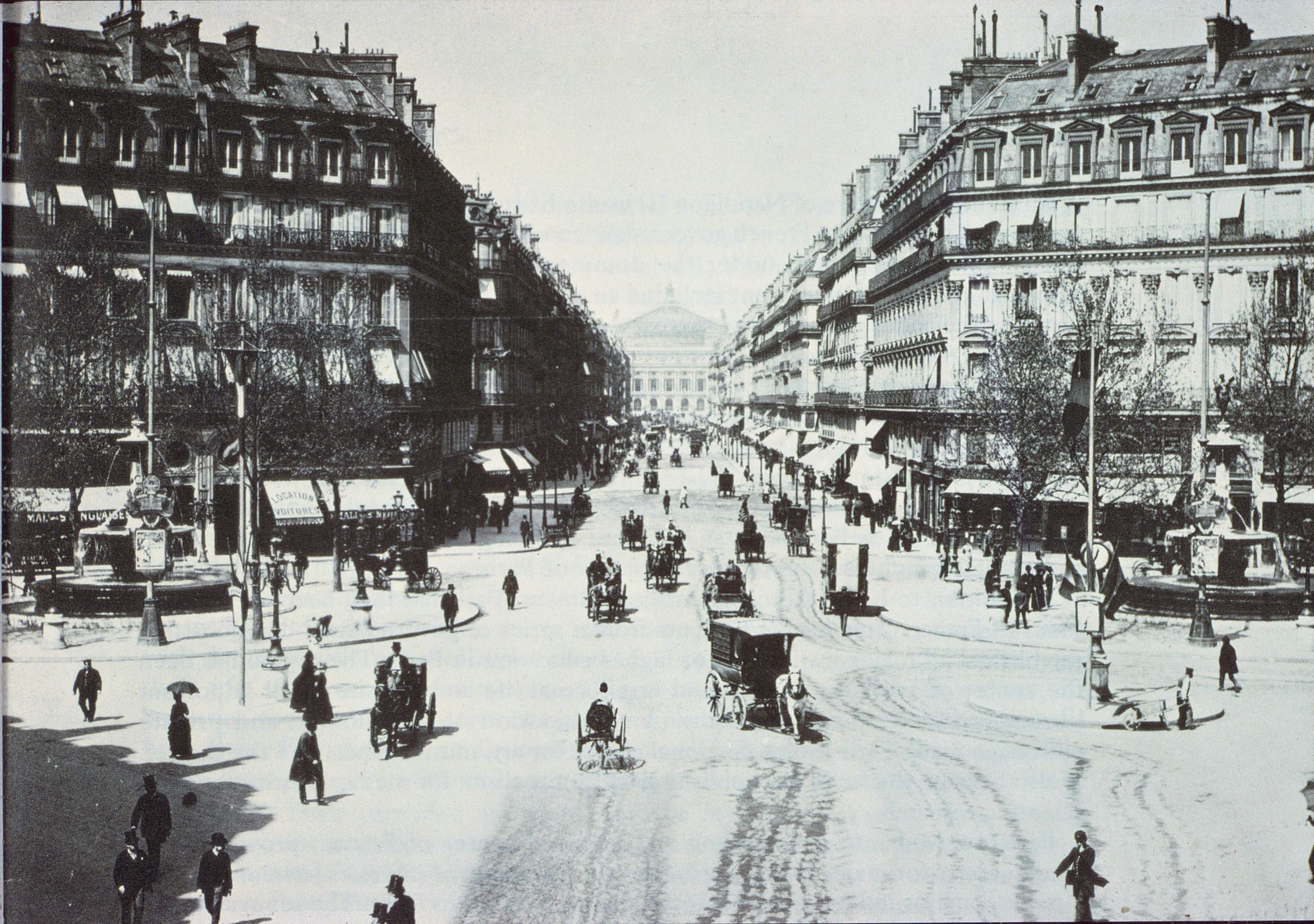
Paris Opera, 1865, Paris, Charles Garnier
→ spatial, social and affective experience of theatergoers
→ example of the flexibility of École des Beaux-Arts techniques
→ championed fashion – a source of cultural and economic dynamism in Parisian society – over eternal architectural ideals, structural geometry or literary symbols
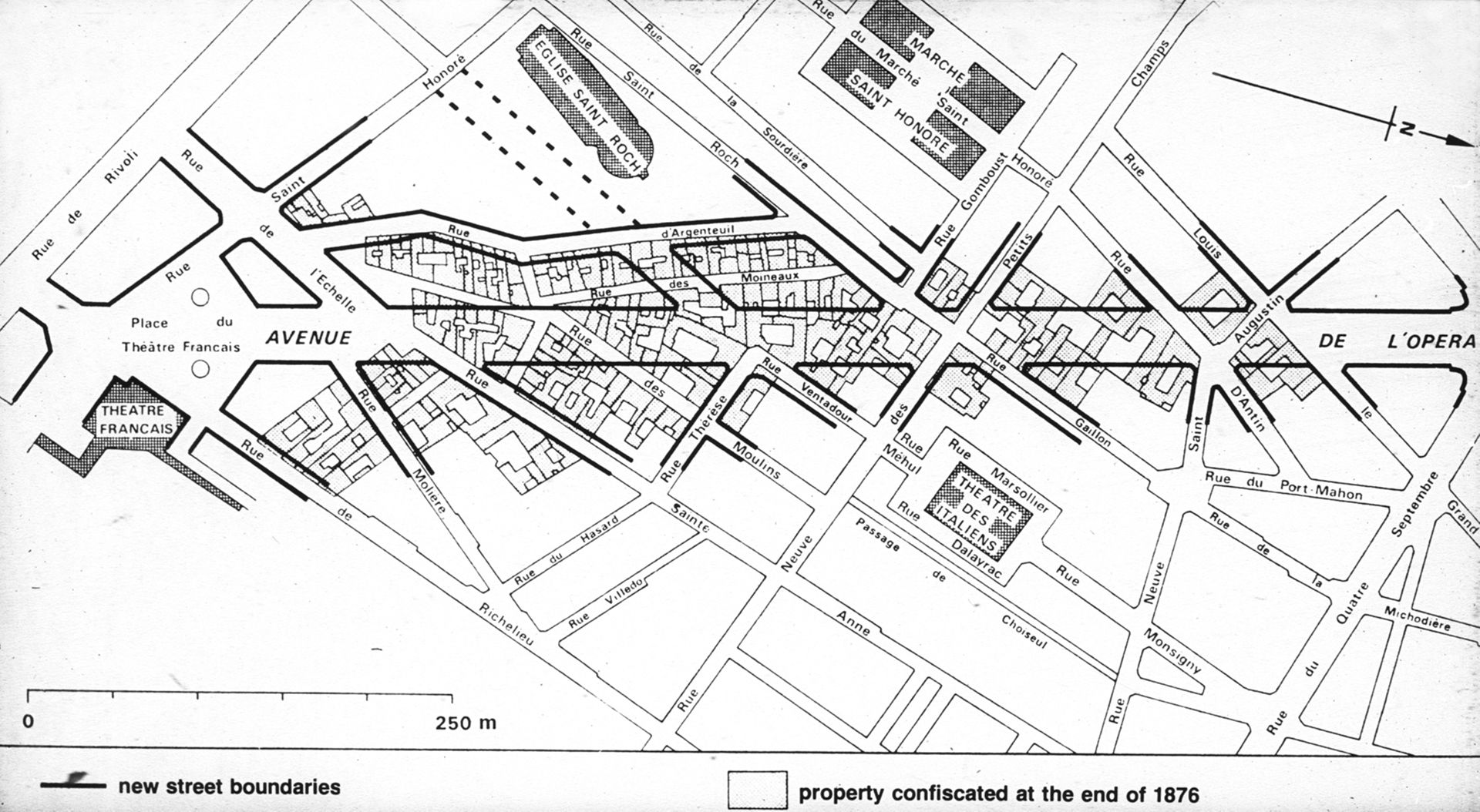
Haussmann’s Urban redevelopment of Paris, 1850-70
→ improve traffic circulation, public order, and sanitation
→ planned boulevards produces economically rational block geometries
→ Gentrification through private development yields new apartment housing for the fashionable middle class
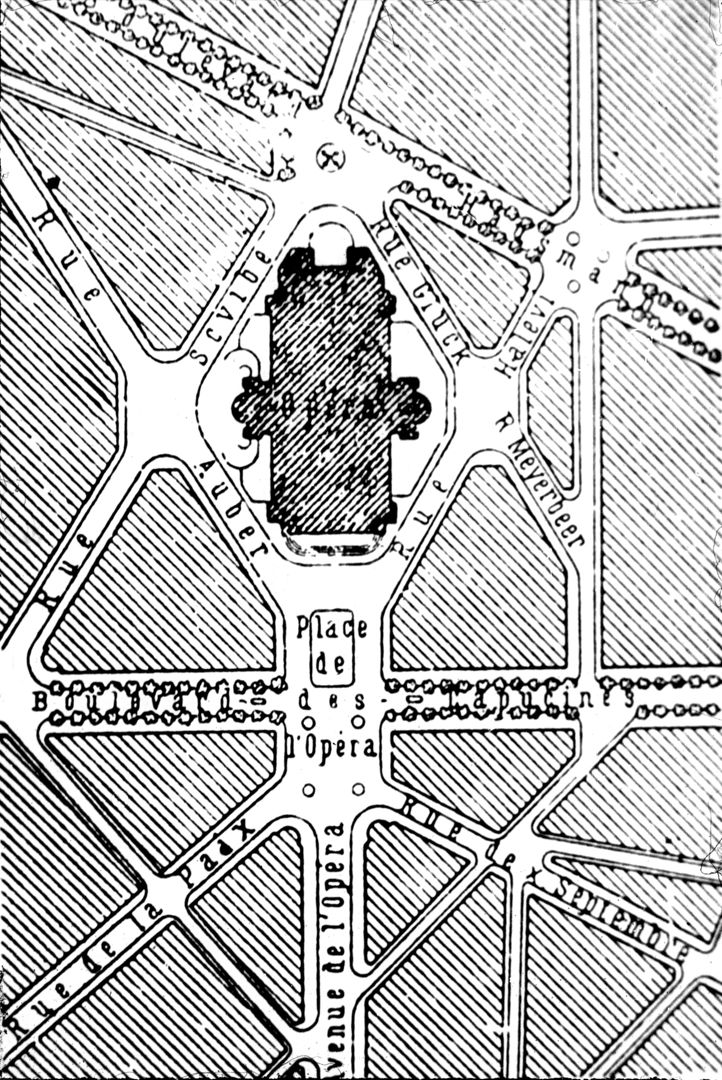
Paris Opera, 1865, Paris, Charles Garnier
→ monuments as 'terminal accents' to mark vistas
→ championed fashion – a source of cultural and economic dynamism in Parisian society – over eternal architectural ideals, structural geometry or literary symbols
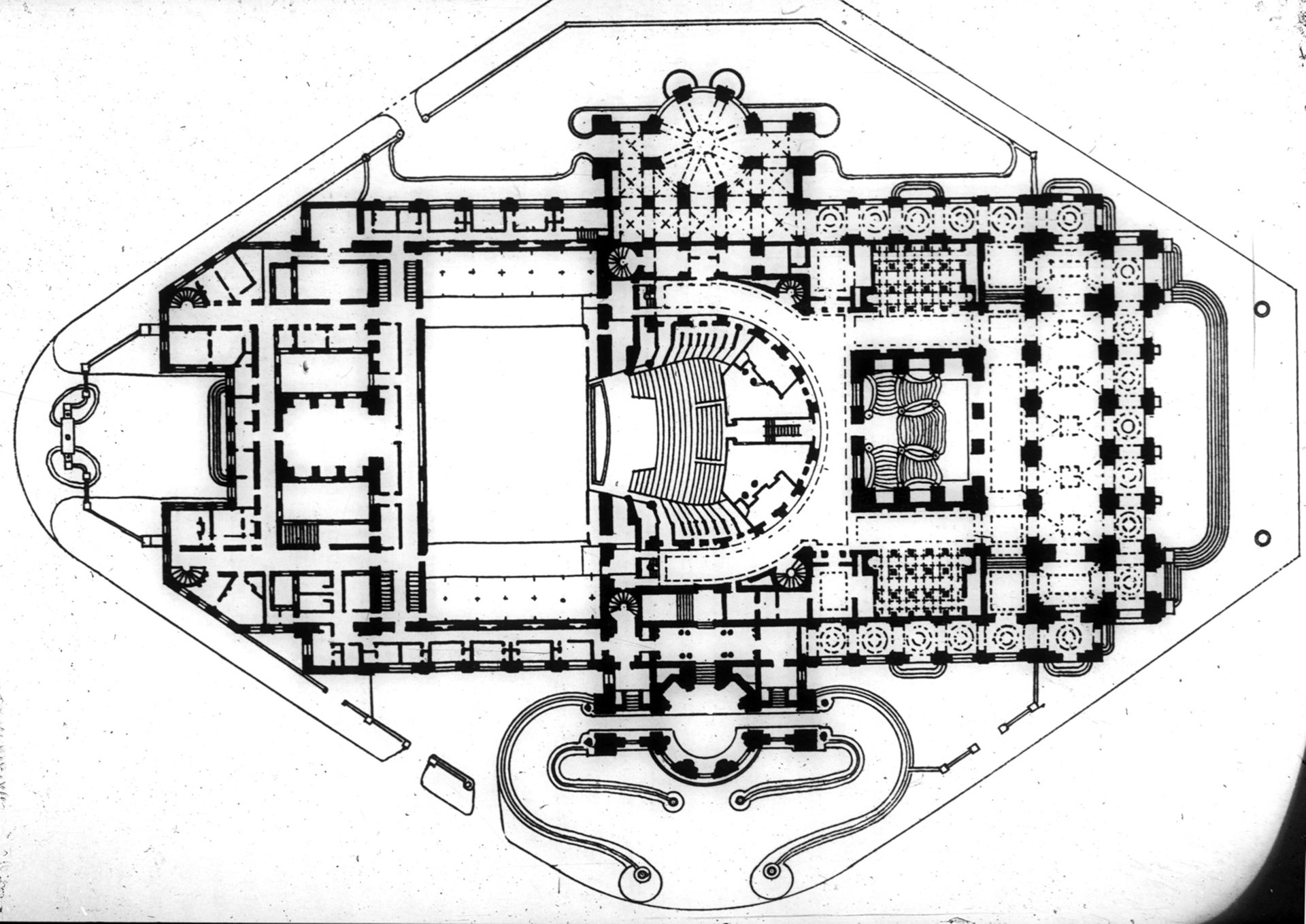
Paris Opera, 1865, Paris, Charles Garnier
→ spatial, social and affective experience of theatergoers
→ example of the flexibility of École des Beaux-Arts techniques
→ championed fashion – a source of cultural and economic dynamism in Parisian society – over eternal architectural ideals, structural geometry or literary symbols
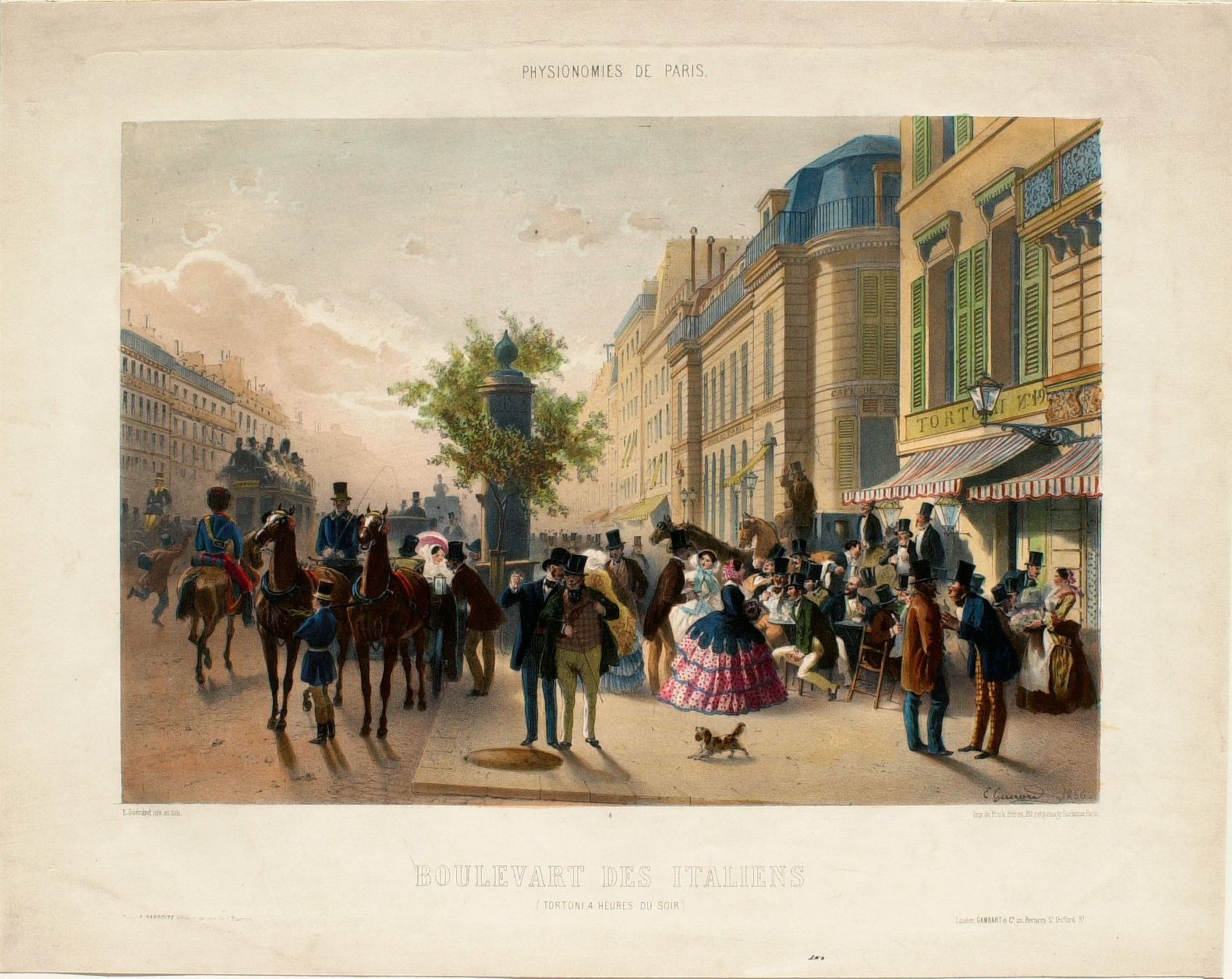
Haussmann’s Urban redevelopment of Paris, 1850-70
→ improve traffic circulation, public order, and sanitation
→ planned boulevards produces economically rational block geometries
→ Gentrification through private development yields new apartment housing for the fashionable middle class
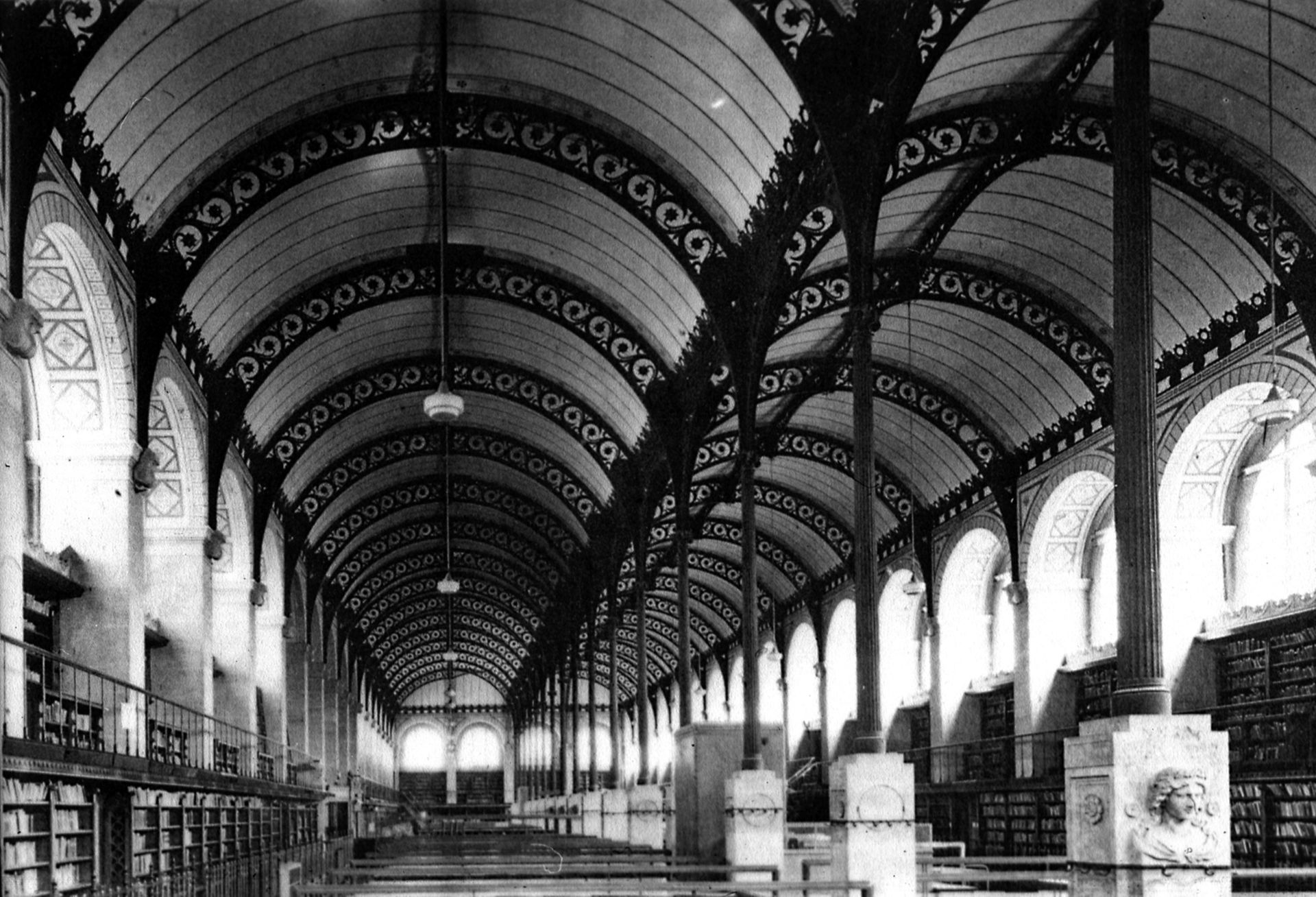
Bibliothèque Ste.-Généviève, 1850, Paris, Henri Labouste
→ an École-based application of the new technology of structural cast iron
→ design developments increasingly incompatible with École des Beaux-Arts classicism and its compositional technique
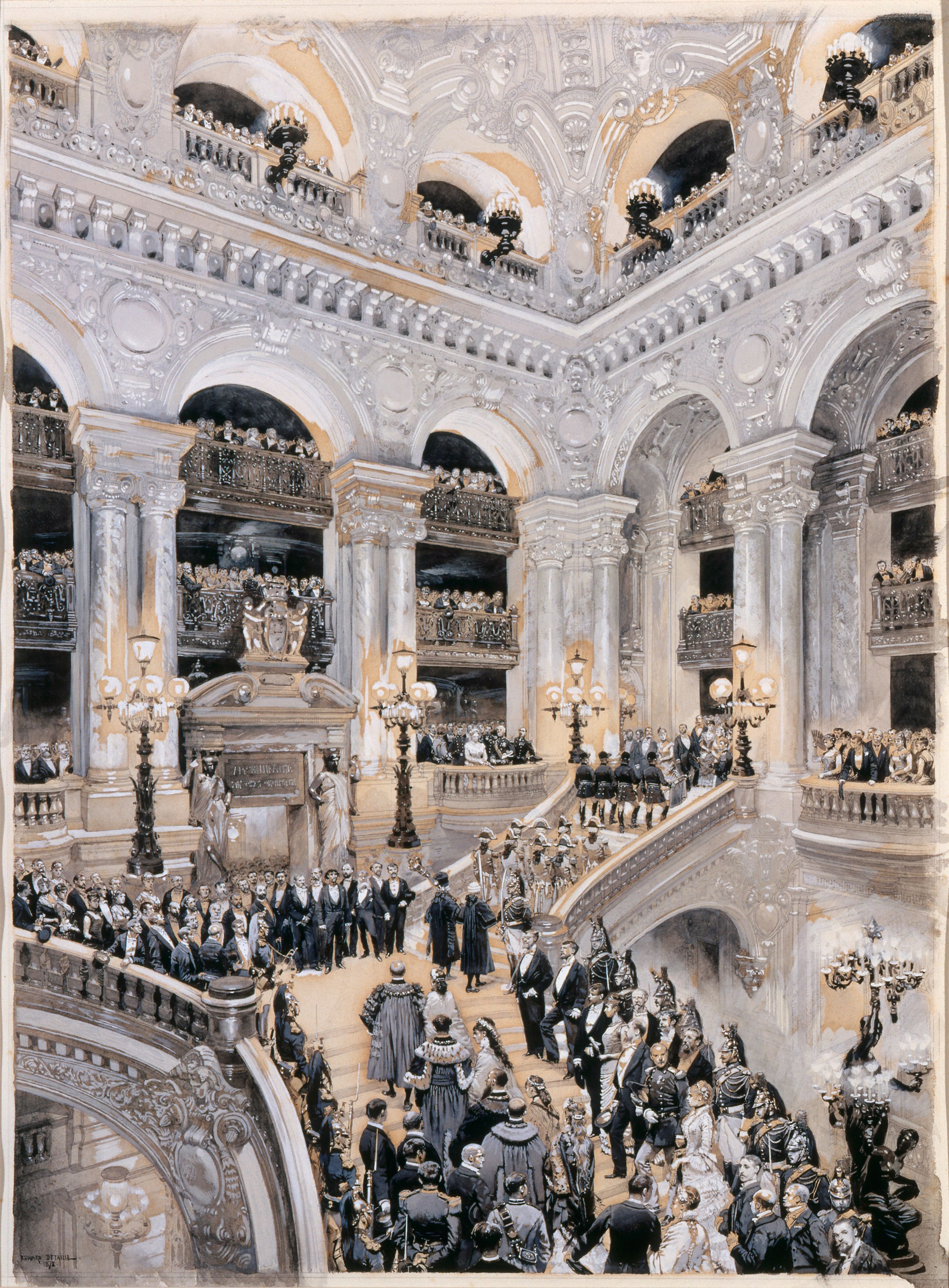
Paris Opera, 1865, Paris, Charles Garnier
→ spatial, social and affective experience of theatergoers
→ championed fashion – a source of cultural and economic dynamism in Parisian society – over eternal architectural ideals, structural geometry or literary symbols
→ spaces of interaction and display in which theatergoers become actors in the social drama of Parisian society
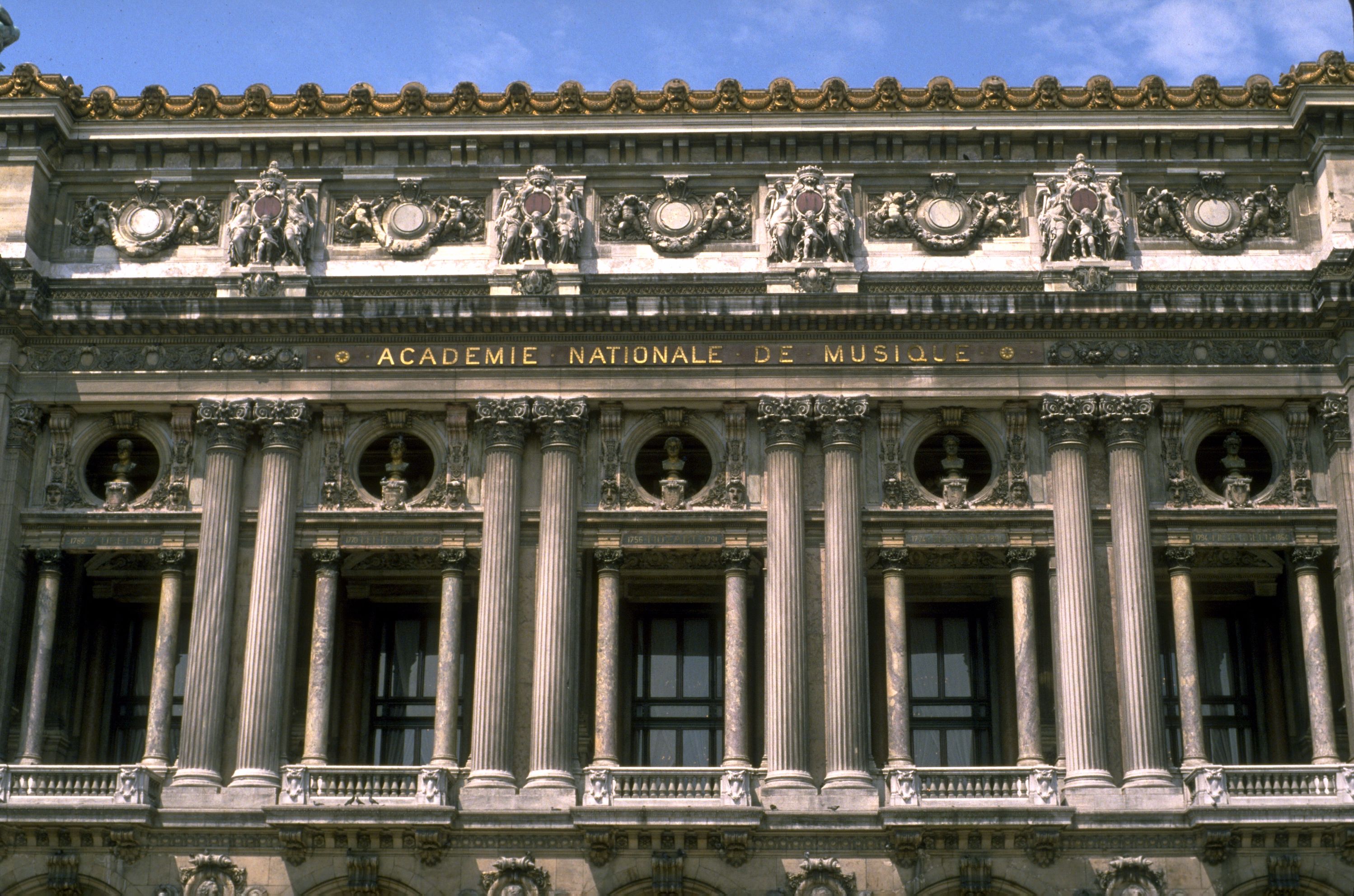
Paris Opera, 1865, Paris, Charles Garnier
→ spatial, social and affective experience of theatergoers
→ example of the flexibility of École des Beaux-Arts techniques
→ championed fashion – a source of cultural and economic dynamism in Parisian society – over eternal architectural ideals, structural geometry or literary symbols
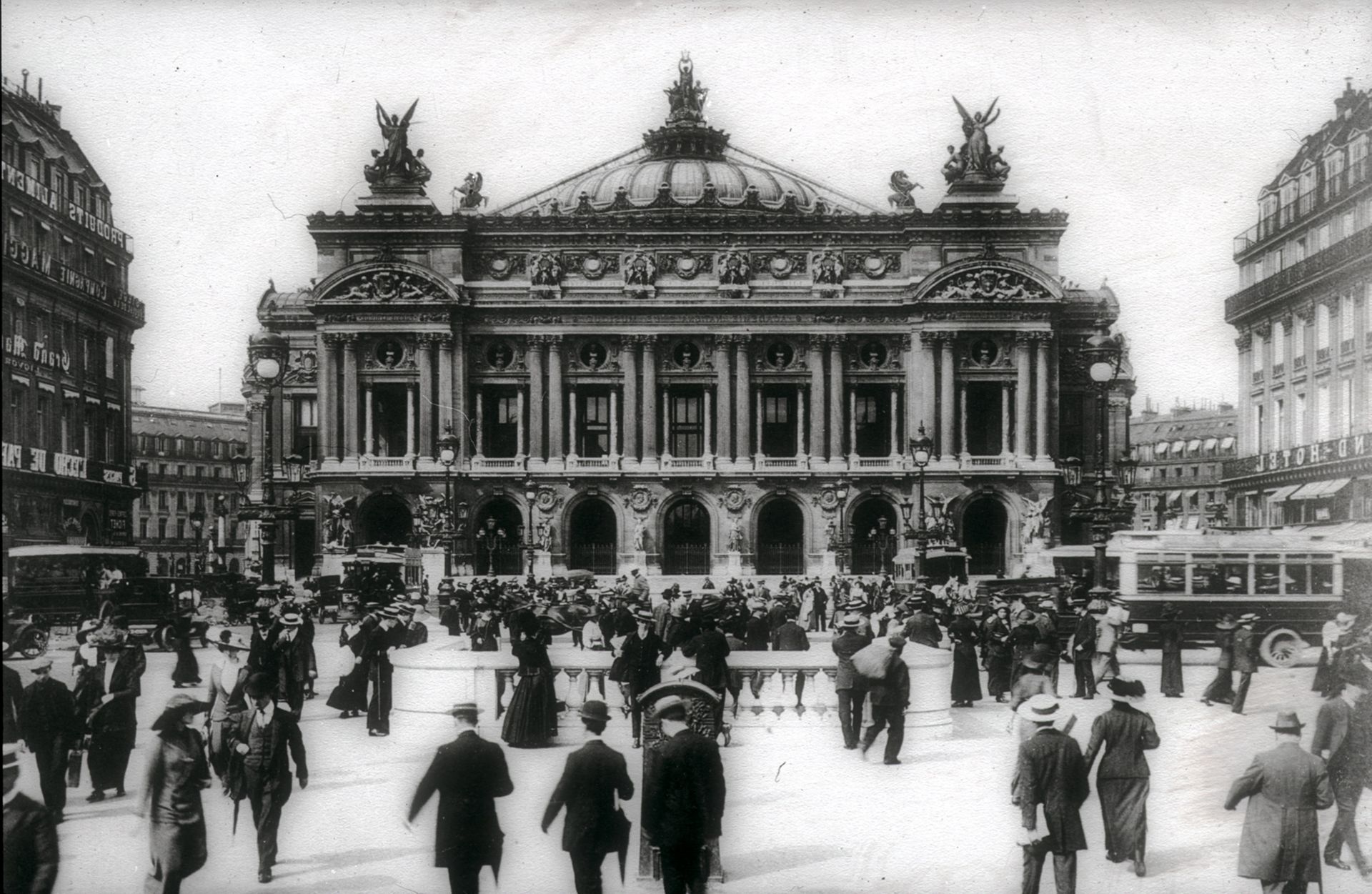
Paris Opera, 1865, Paris, Charles Garnier
→ spatial, social and affective experience of theatergoers
→ example of the flexibility of École des Beaux-Arts techniques
→ championed fashion – a source of cultural and economic dynamism in Parisian society – over eternal architectural ideals, structural geometry or literary symbols
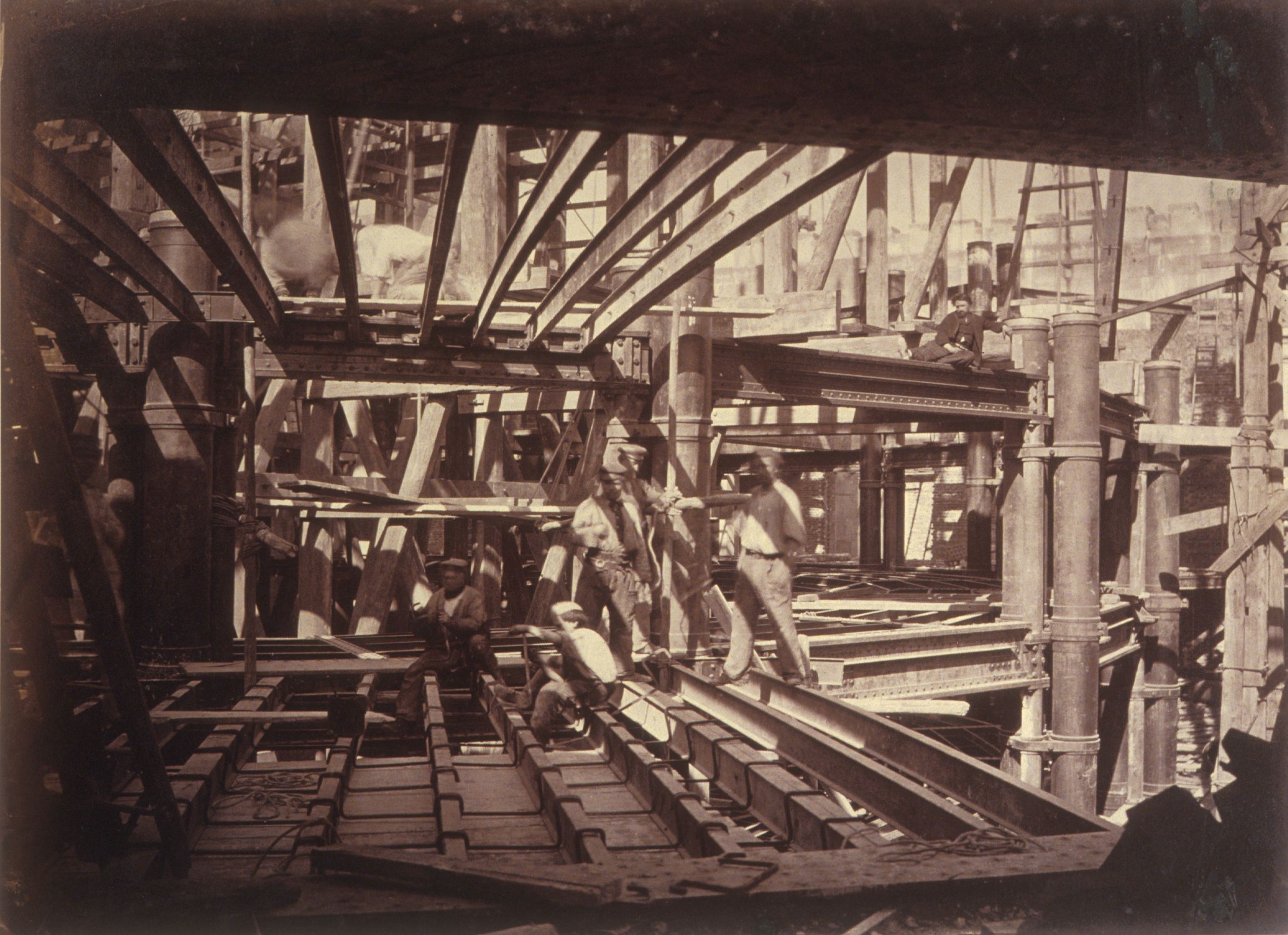
Paris Opera, 1865, Paris, Charles Garnier
→ example of the flexibility of École des Beaux-Arts techniques
→ a lot of cast iron for structure
→ all of the cast iron hidden in walls… for fire protection
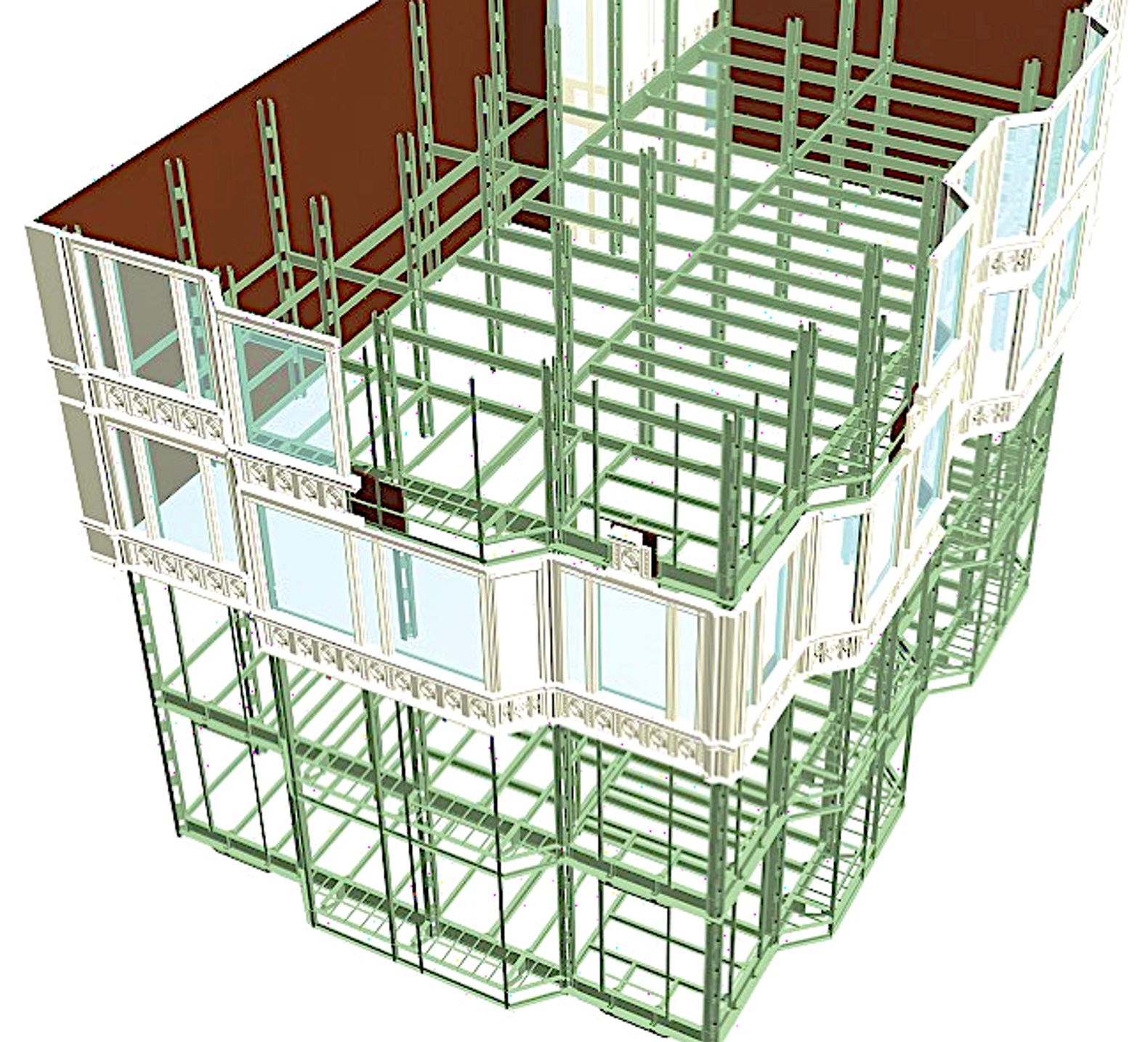
Reliance Building, 1895, Chicago, Burnham and Root
→ first comprehensive example of "Chicago construction"
→ a riveted, wind-braced, steel frame of composite “Grey columns” built up from L-angle sections
→ non-load bearing ‘skin’ of windows & terracotta panels
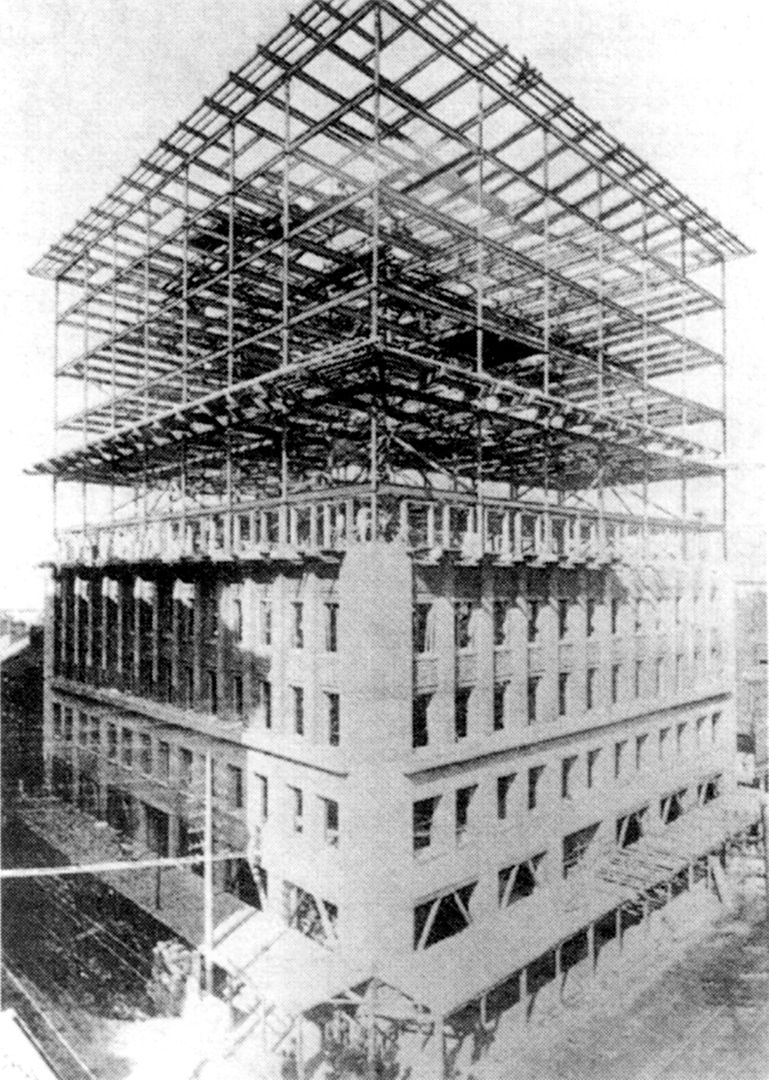
Wainright Building, 1890, St. Louis, Louis Sullivan
→ Iron frame with terracotta tile sheathing
→ Sullivan’s dictum ‘form follows function’ is not followed literally: only every 2nd vertical pilaster encases a metal structural member, the others simply reinforce verticality
→ Tripartite organization of building (base, shaft, plinth) derived from classical precedent, but functionally expressive as well
→ facade design made for high rises → articulates a vision for skyscrapers
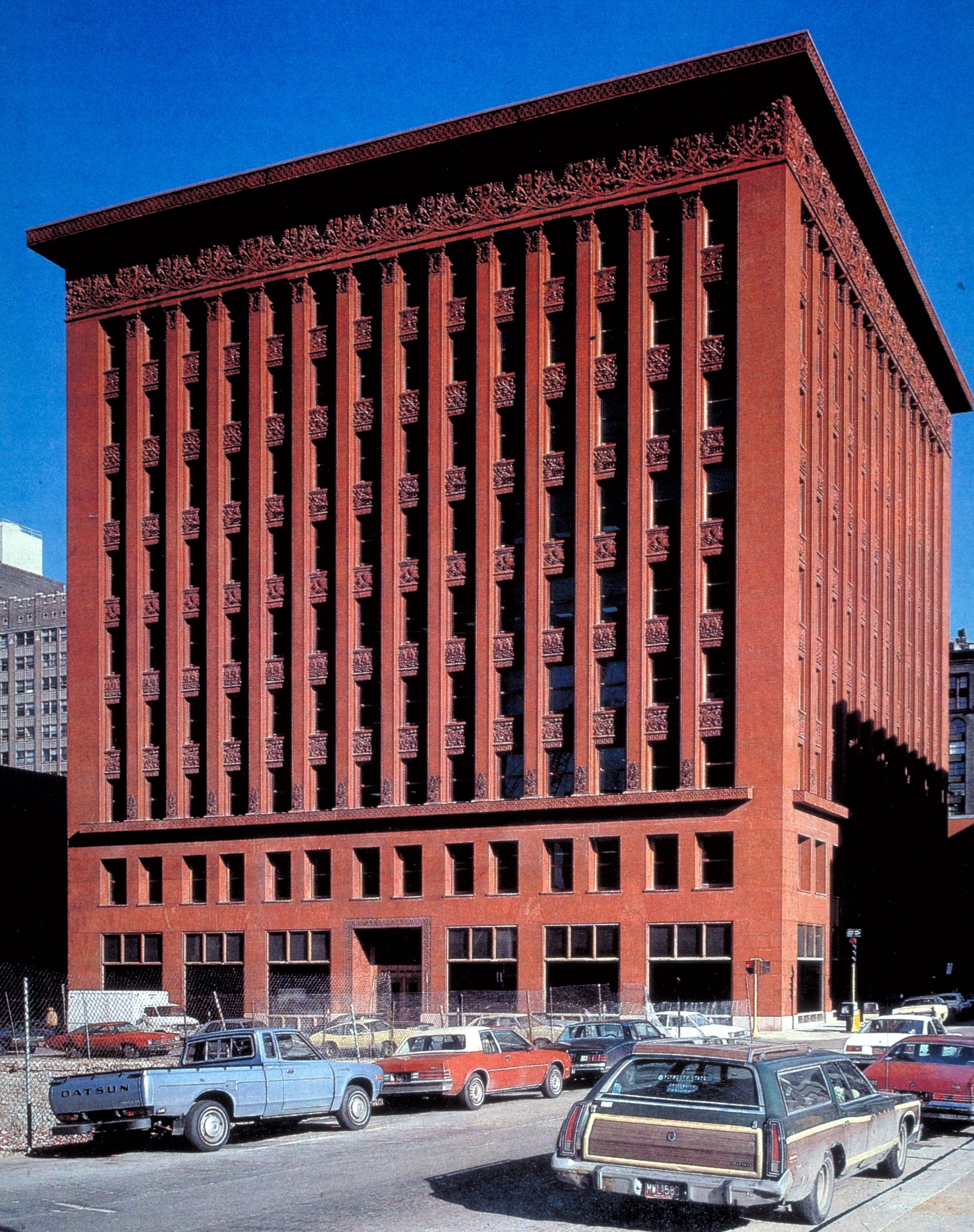
Wainright Building, 1890, St. Louis, Louis Sullivan
→ Iron frame with terracotta tile sheathing
→ Sullivan’s dictum ‘form follows function’ is not followed literally: only every 2nd vertical pilaster encases a metal structural member, the others simply reinforce verticality
→ Tripartite organization of building (base, shaft, plinth) derived from classical precedent, but functionally expressive as well
→ facade design made for high rises → articulates a vision for skyscrapers
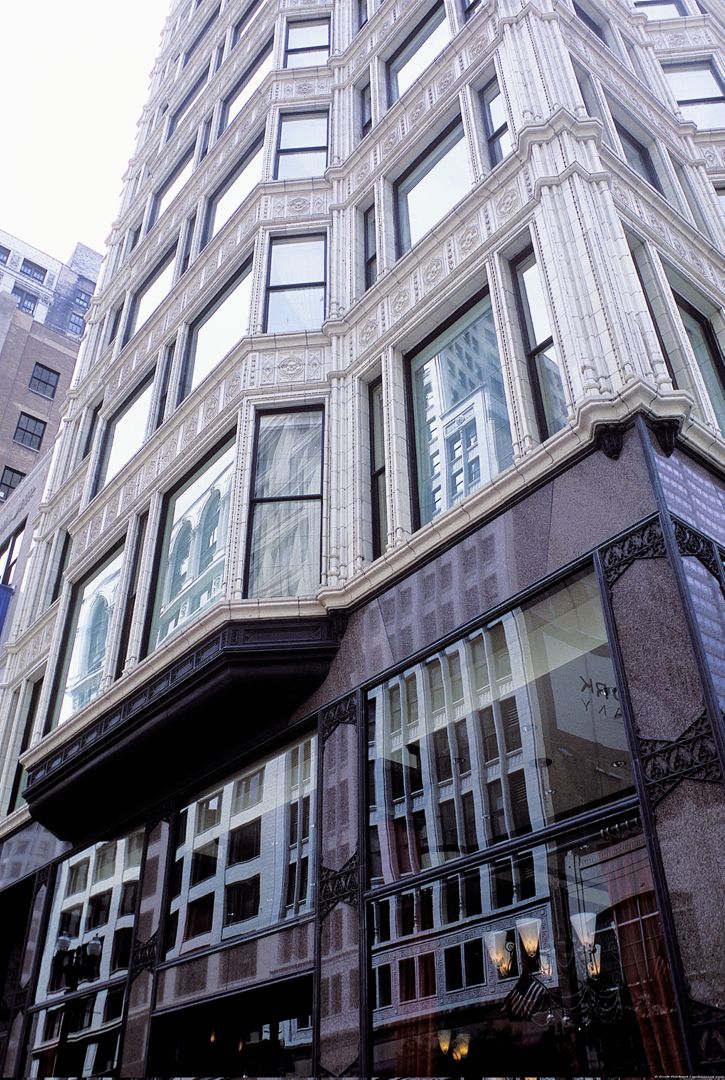
Reliance Building, 1895, Chicago, Burnham and Root
→ first comprehensive example of "Chicago construction"
→ a riveted, wind-braced, steel frame of composite “Grey columns” built up from L-angle sections
→ non-load bearing ‘skin’ of windows & terracotta panels
→ construction allows for open glass facade on ground floor
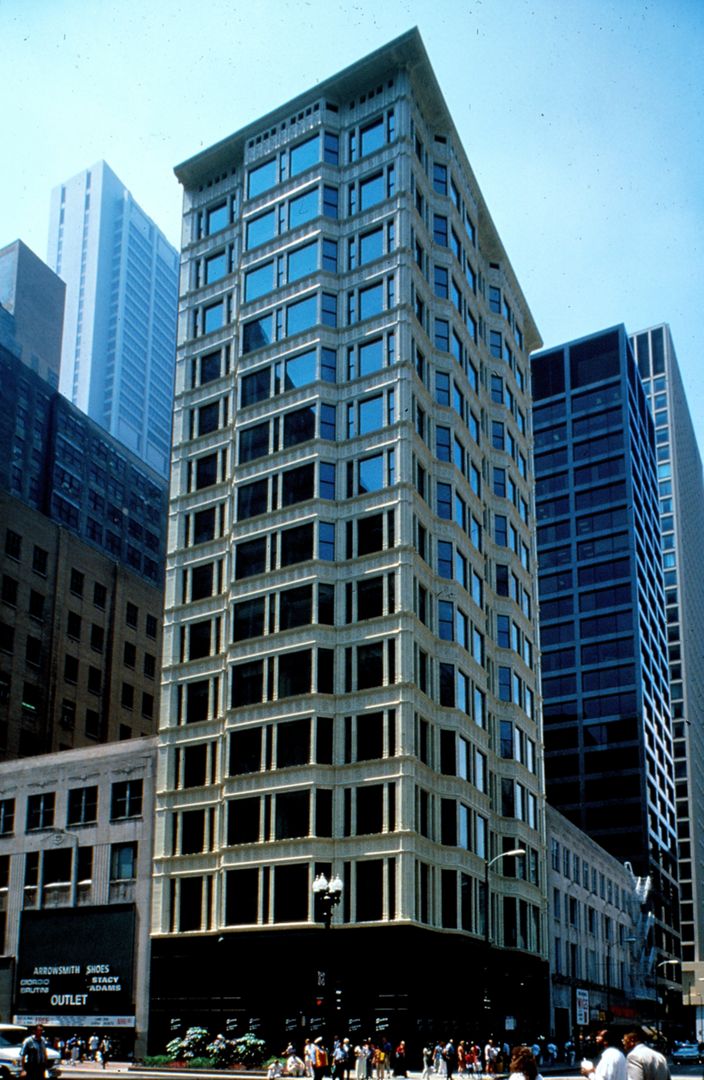
Reliance Building, 1895, Chicago, Burnham and Root
→ first comprehensive example of "Chicago construction"
→ a riveted, wind-braced, steel frame of composite “Grey columns” built up from L-angle sections
→ non-load bearing ‘skin’ of windows & terracotta panels
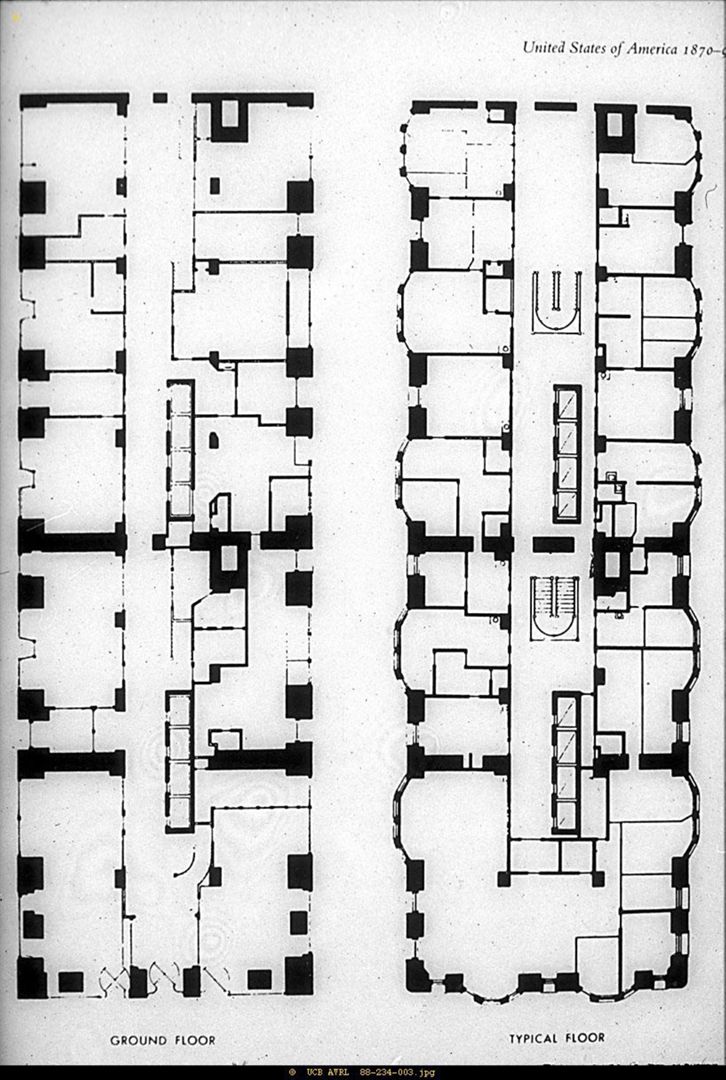
Monadnock Building, 1891, Chicago, Burnham and Root
→ Stripped of ornament (by client demand)
→ continuous walls and stacked bays emphasize scale and verticality
→ The last Chicago highrise to use load-bearing masonry
→ ground-floor walls over 6 feet in thickness
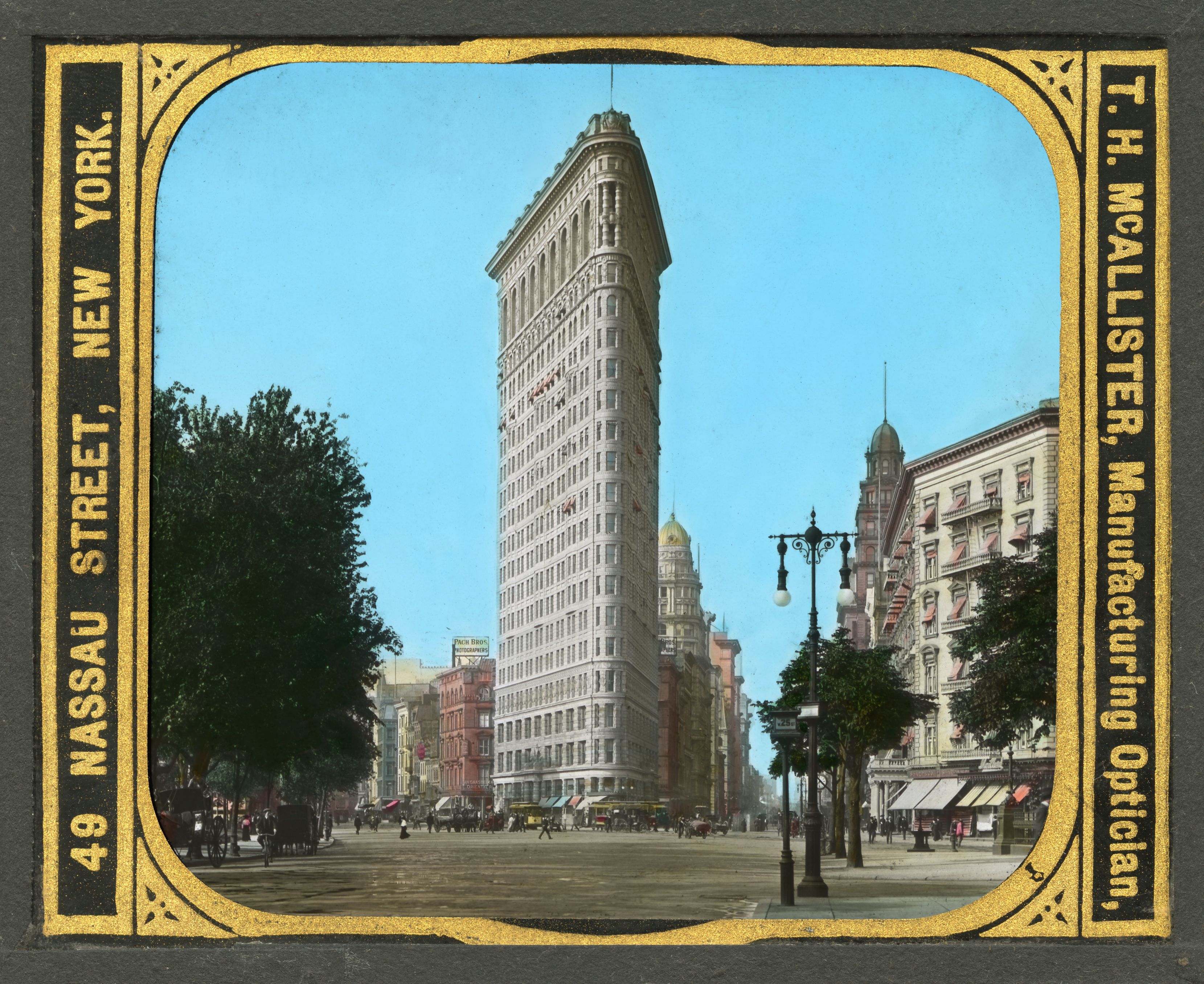
Fuller Building (Flatiron), 1902, New York, Burnham and Co.
→ improved strucural engineering for wind shear allows for very thin building
→ Classicist articulation of surface varies from subtle at base to hyperbolic at top in order to allow the building to ‘read’ from street level
→ unlike in Sullivans high-rises, the top floors are turned into penthouses → reversal from Haussmann’s Paris apartment structure
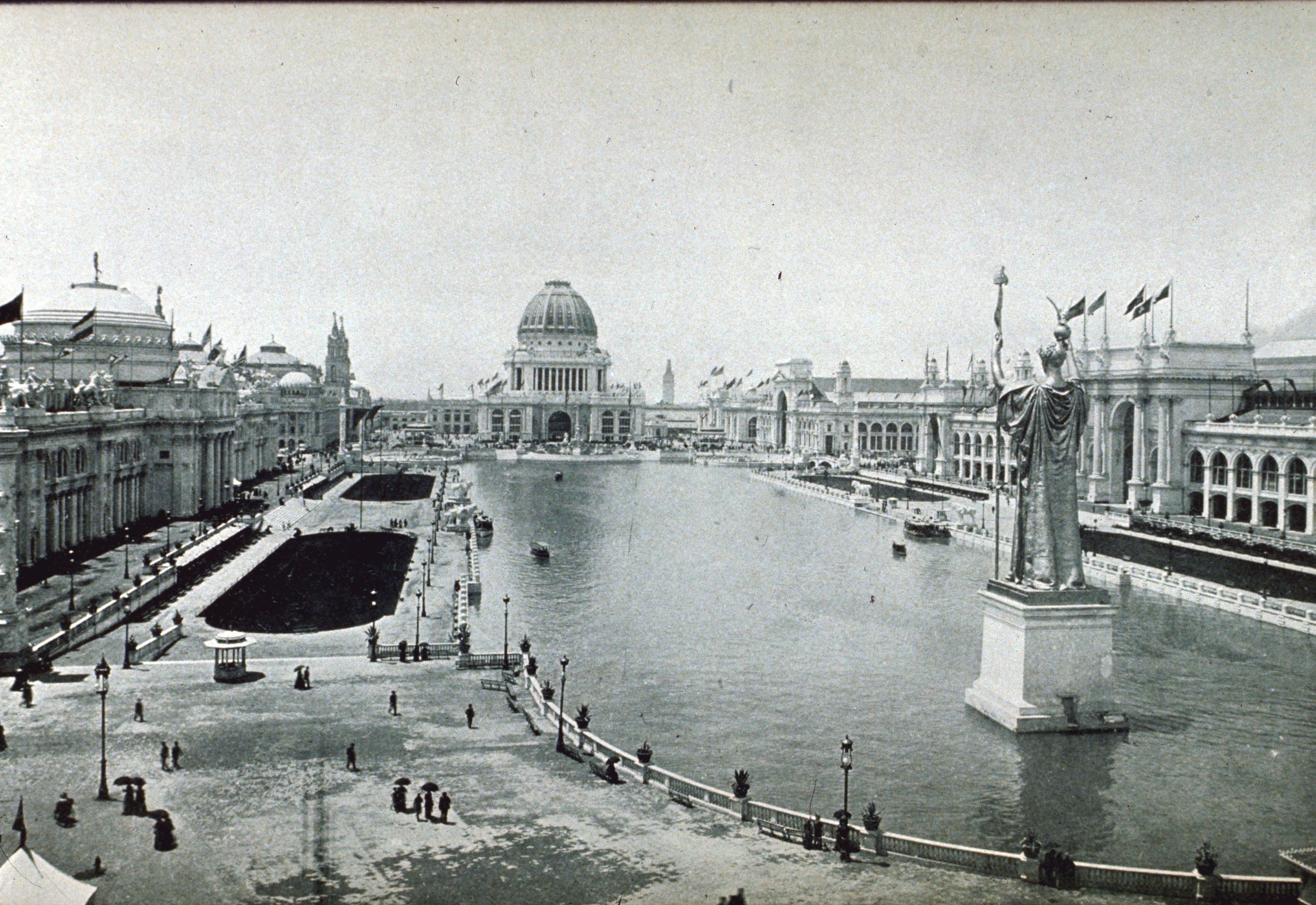
World’s Columbian Exhibition, 1893, Chicago, developed by Burnham
→ “White City” proclaiming American technological prowess
→ Beaux-Arts style comes to the United States
→ visual harmony equated with social order, traffic planning as slum clearance
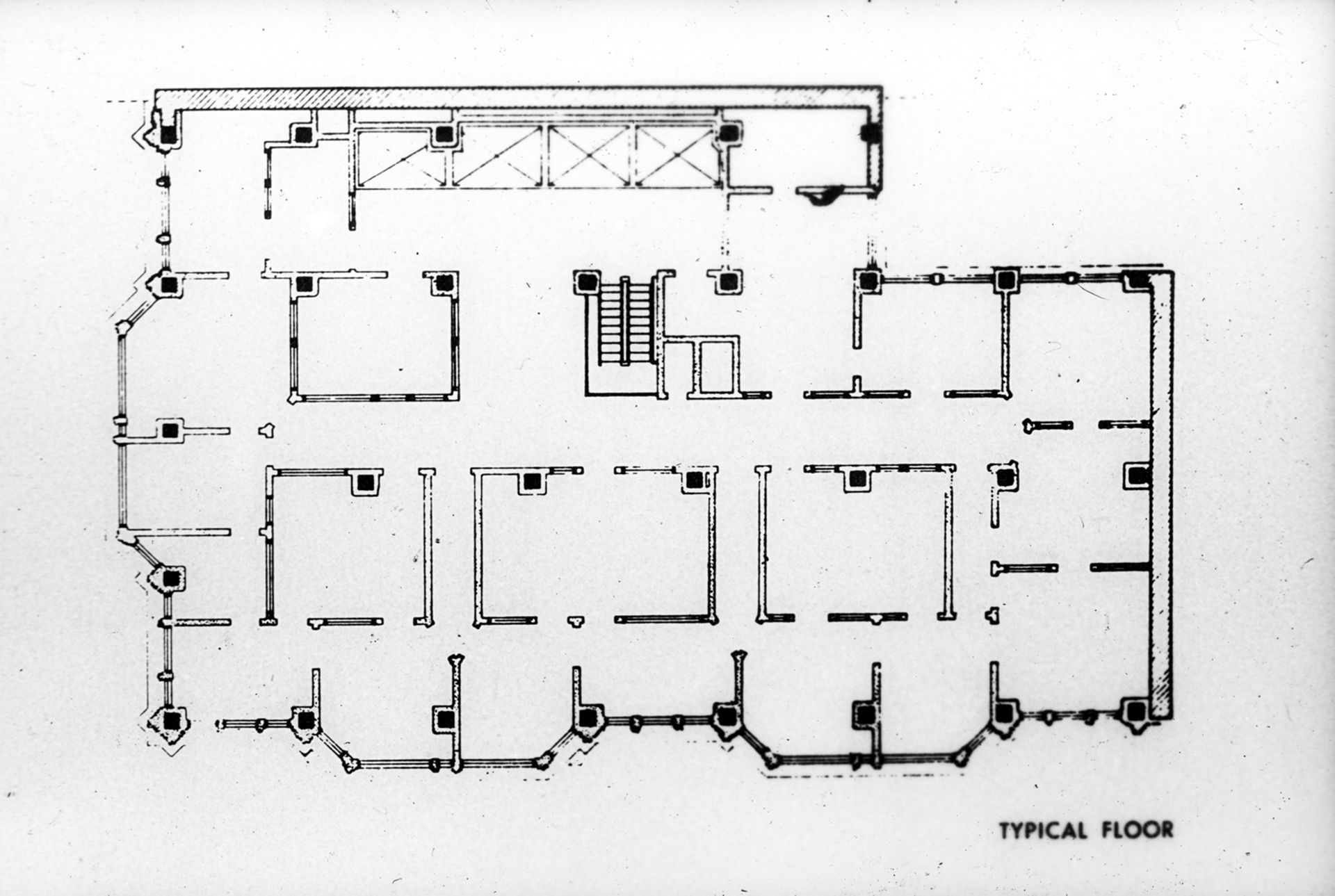
Reliance Building, 1895, Chicago, Burnham and Root
→ first comprehensive example of "Chicago construction"
→ a riveted, wind-braced, steel frame of composite “Grey columns” built up from L-angle sections
→ non-load bearing ‘skin’ of windows & terracotta panels
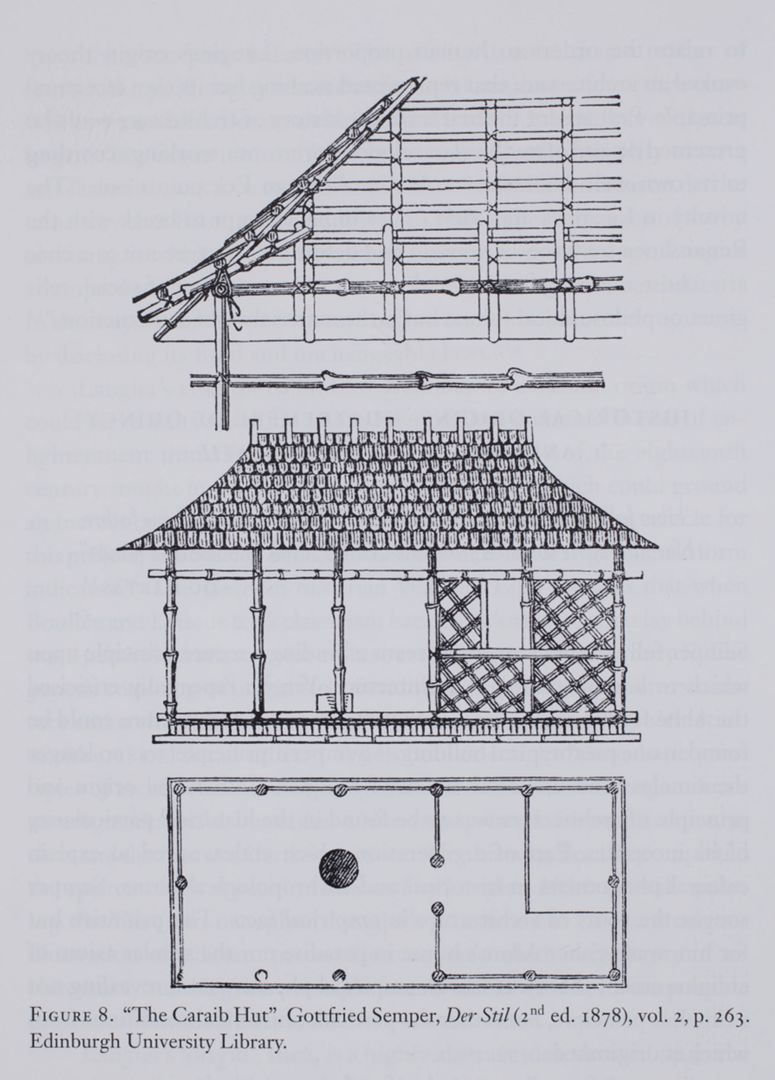
The Caraib Hut, 1878, Gottfried Semper
→ the Caribbean Bohio
→ as alternative origin myth → “Bekleidungstheorie”: tectonics govern the frame, but symbolic meaning is derived from ornament
→ began with textiles hung on the prehistoric wood frame to create the first walls
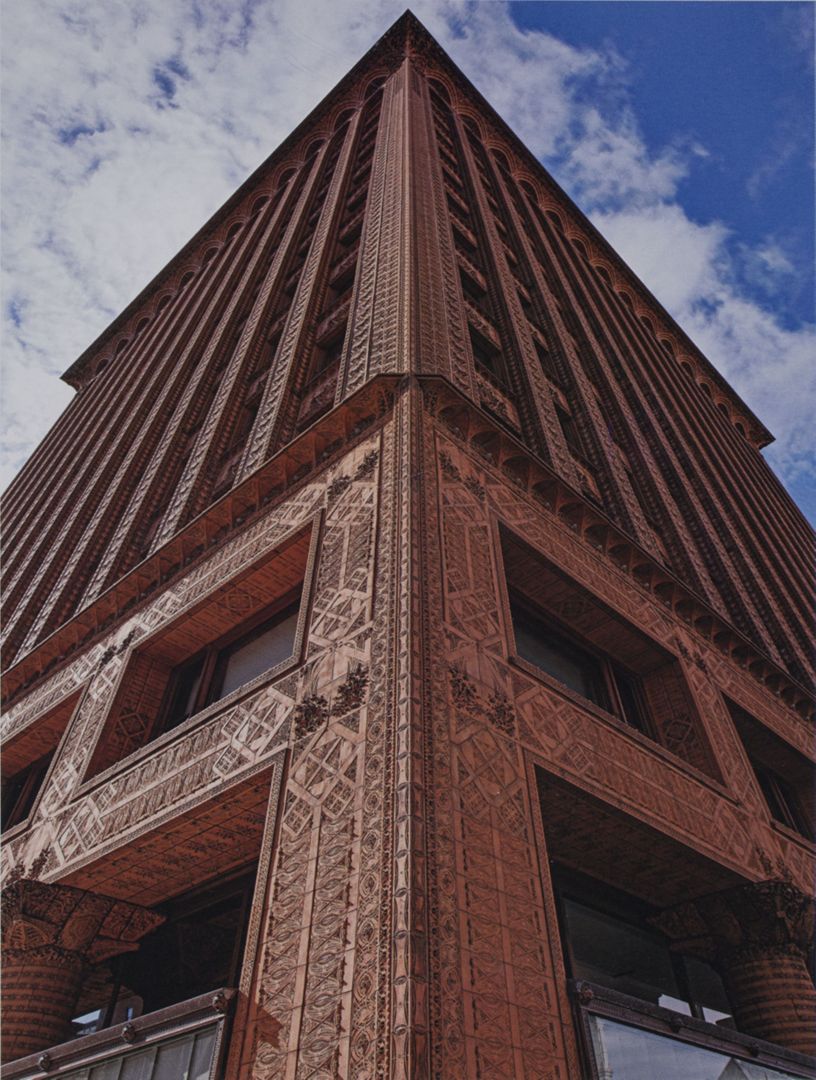
Guaranty Building, 1896, Buffalo, Louis Sullivan
→ Sullivan’s most fully realized attempt to express in architecture the Transcendentalist mission of reconciling technology with American pastoralism
→ technology and nature should come together → ornaments that aren’t very historical but natural
→ facade design made for high rises → articulates a vision for skyscrapers
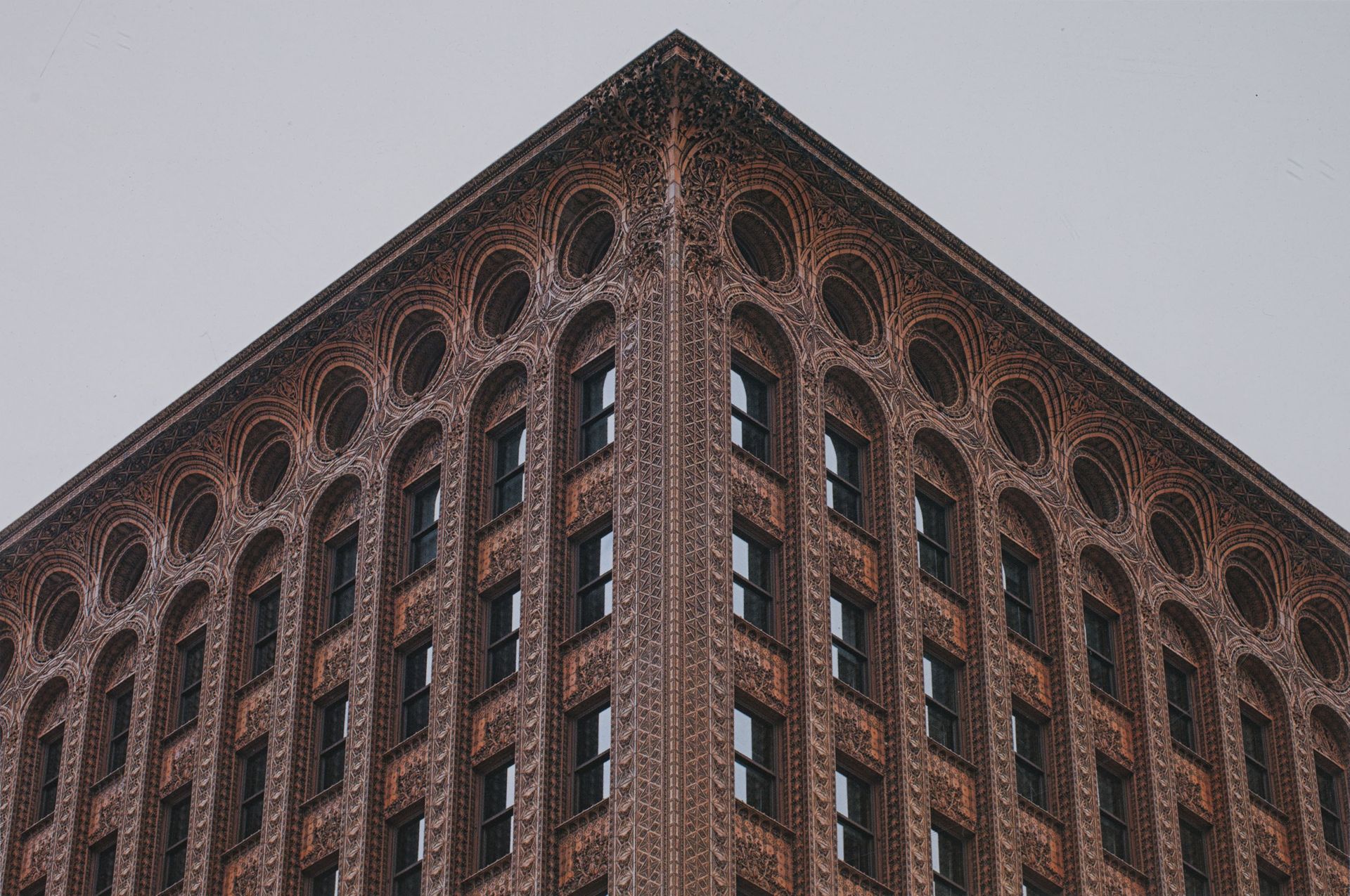
Guaranty Building, 1896, Buffalo, Louis Sullivan
→ Sullivan’s most fully realized attempt to express in architecture the Transcendentalist mission of reconciling technology with American pastoralism
→ technology and nature should come together → ornaments that aren’t very historical but natural
→ facade design made for high rises → articulates a vision for skyscrapers
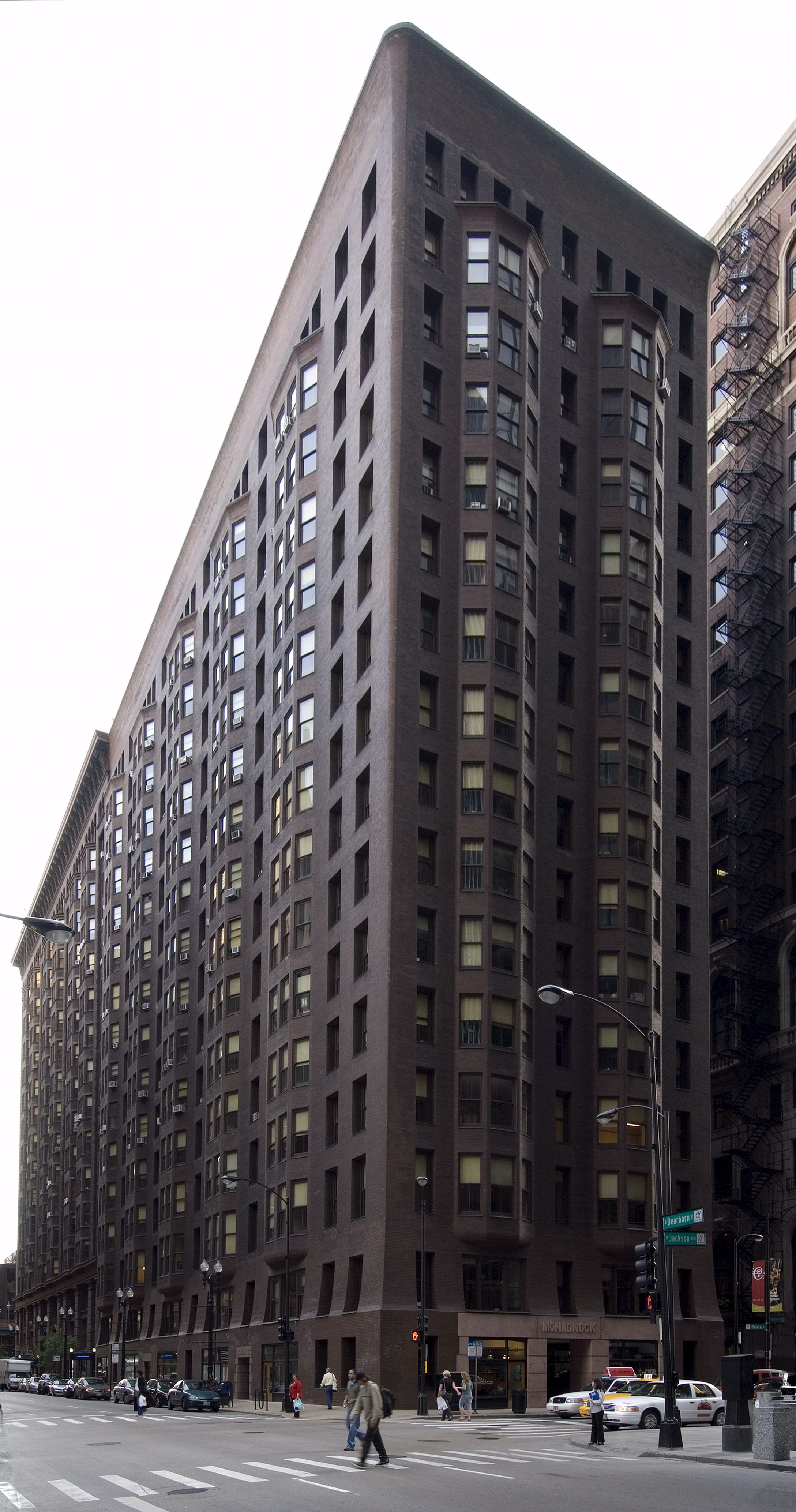
Monadnock Building, 1891, Chicago, Burnham and Root
→ Stripped of ornament (by client demand)
→ continuous walls and stacked bays emphasize scale and verticality
→ The last Chicago highrise to use load-bearing masonry
→ ground-floor walls over 6 feet in thickness
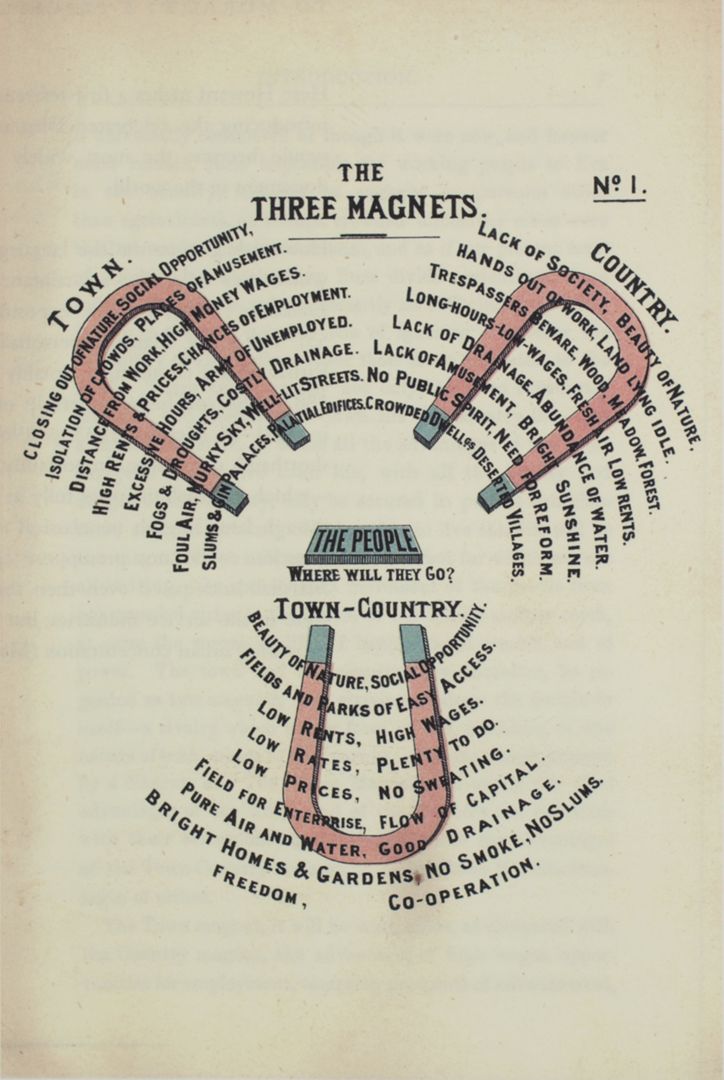
The Garden City, 1898, unbuilt, Ebenezer Howard
→ a ‘new towns’ scheme intended to replace the metropolis (through voluntary population migration) with ‘slumless, smokeless cities’
→ societal factors drawing people to different areas
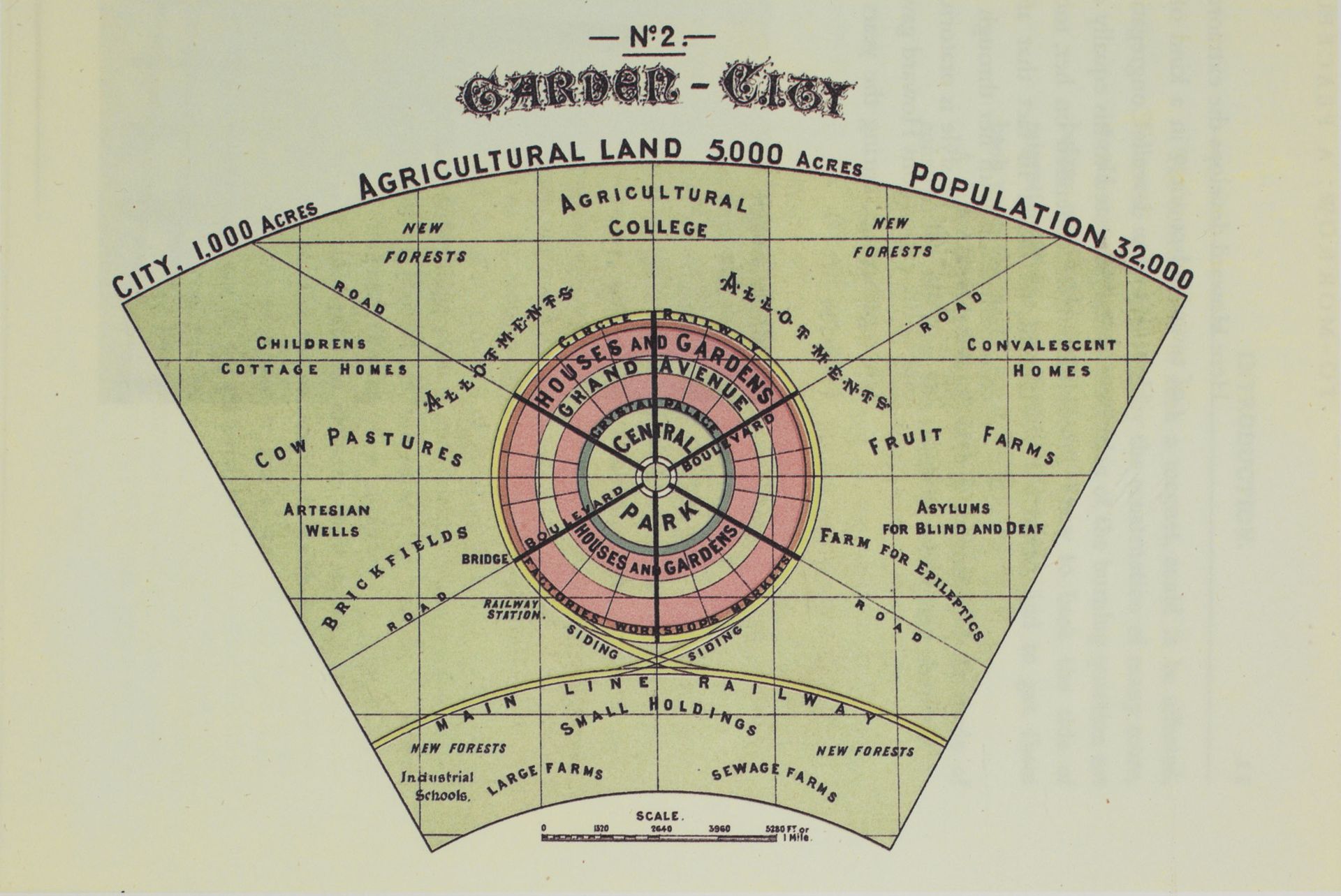
The Garden City, 1898, unbuilt, Ebenezer Howard
→ a ‘new towns’ scheme intended to replace the metropolis (through voluntary population migration) with ‘slumless, smokeless cities’
→ autonomous administration and somewhat self-sufficient economy
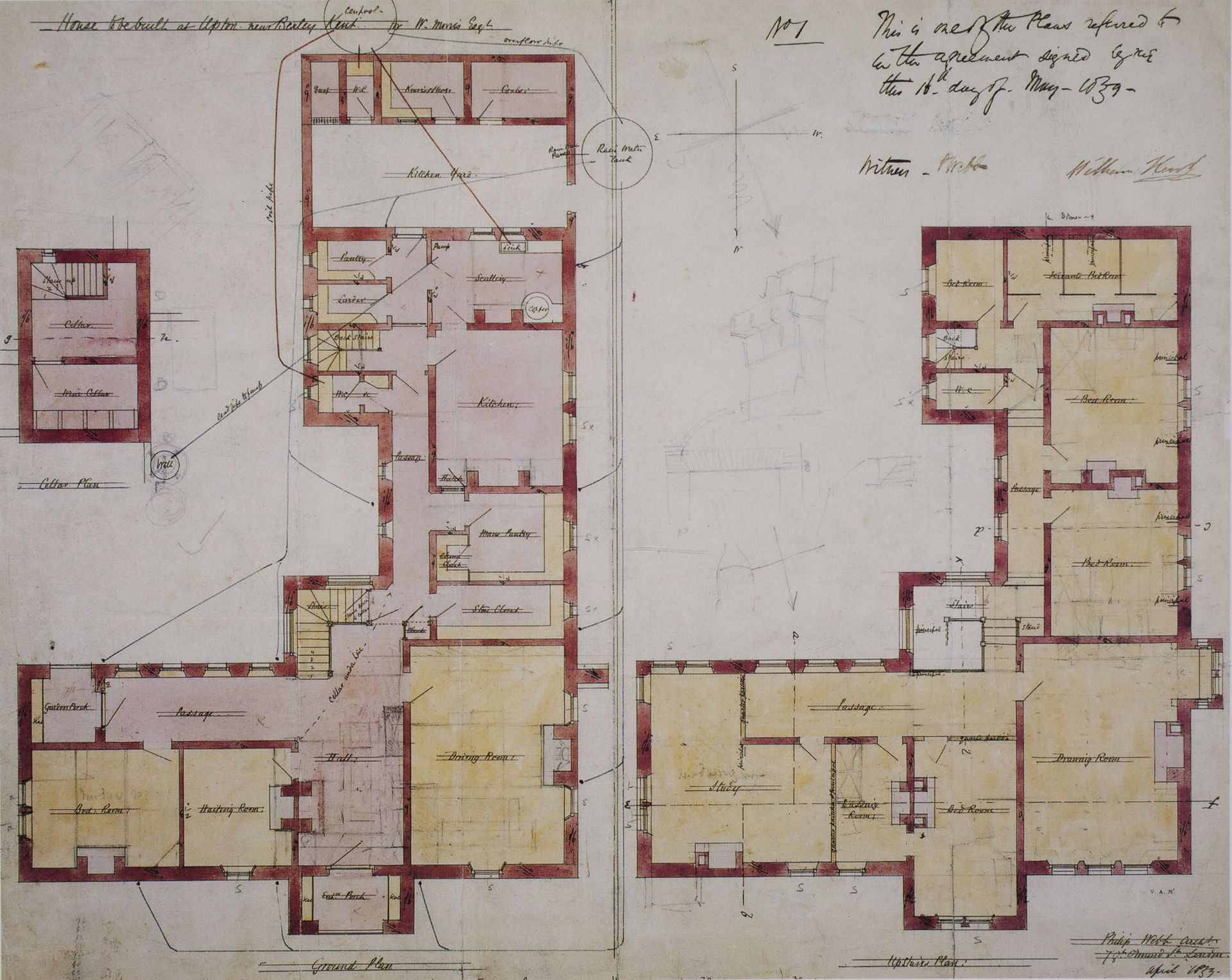
Red House, 1858, near London, Philip Webb
→ regarded as the first work of Arts and Crafts architecture
→ Regionalism, Materiality, Joy in Labor, Unity (Gesamtkunstwerk)
→ functional layout
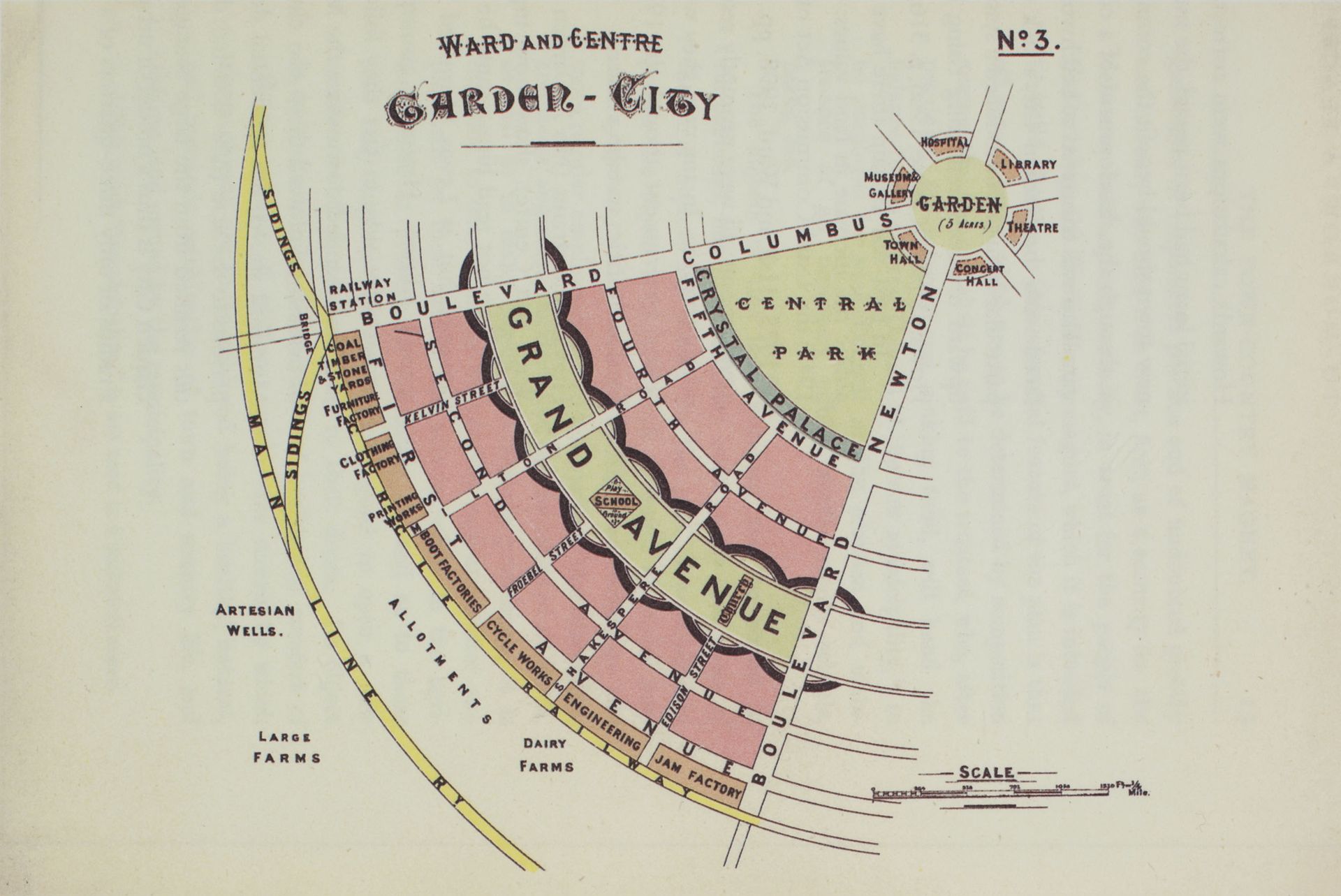
The Garden City, 1898, unbuilt, Ebenezer Howard
→ a ‘new towns’ scheme intended to replace the metropolis (through voluntary population migration) with ‘slumless, smokeless cities’
→ autonomous administration and somewhat self-sufficient economy
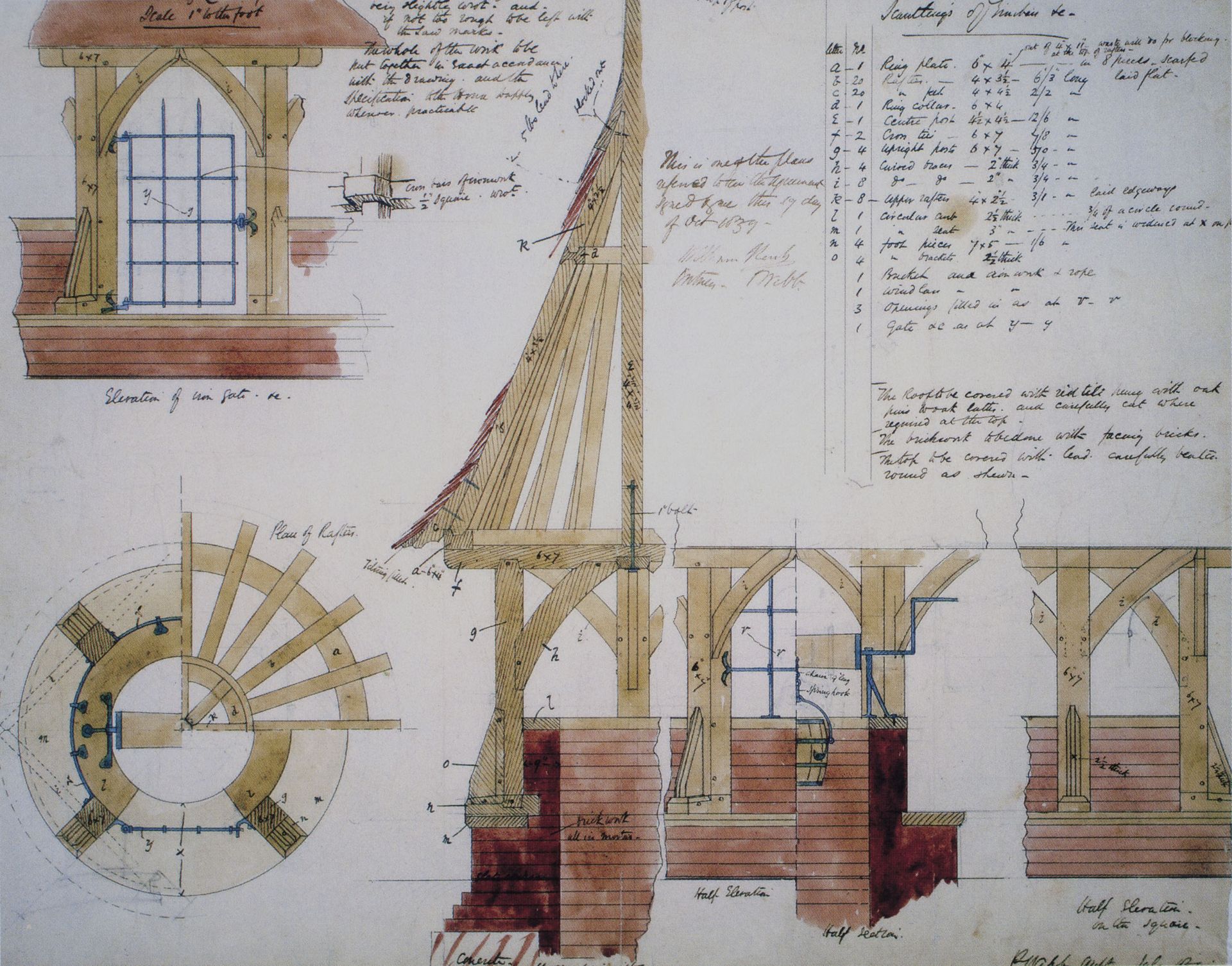
Red House, 1858, near London, Philip Webb
→ regarded as the first work of Arts and Crafts architecture
→ Regionalism, Materiality, Joy in Labor, Unity (Gesamtkunstwerk)
→ functional layout
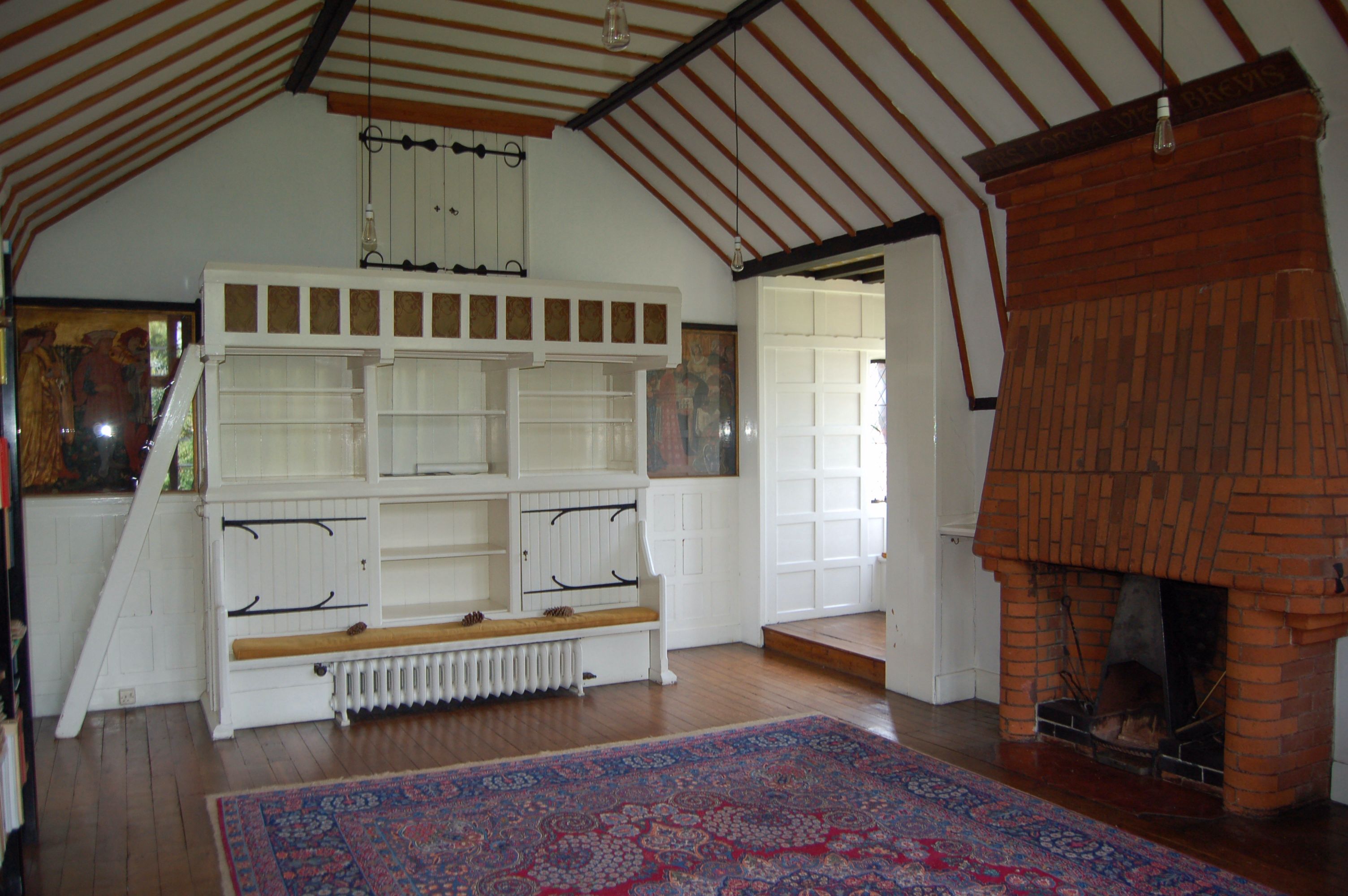
Red House, 1858, near London, Philip Webb
→ regarded as the first work of Arts and Crafts architecture
→ Regionalism, Materiality, Joy in Labor, Unity (Gesamtkunstwerk)
→ functional layout
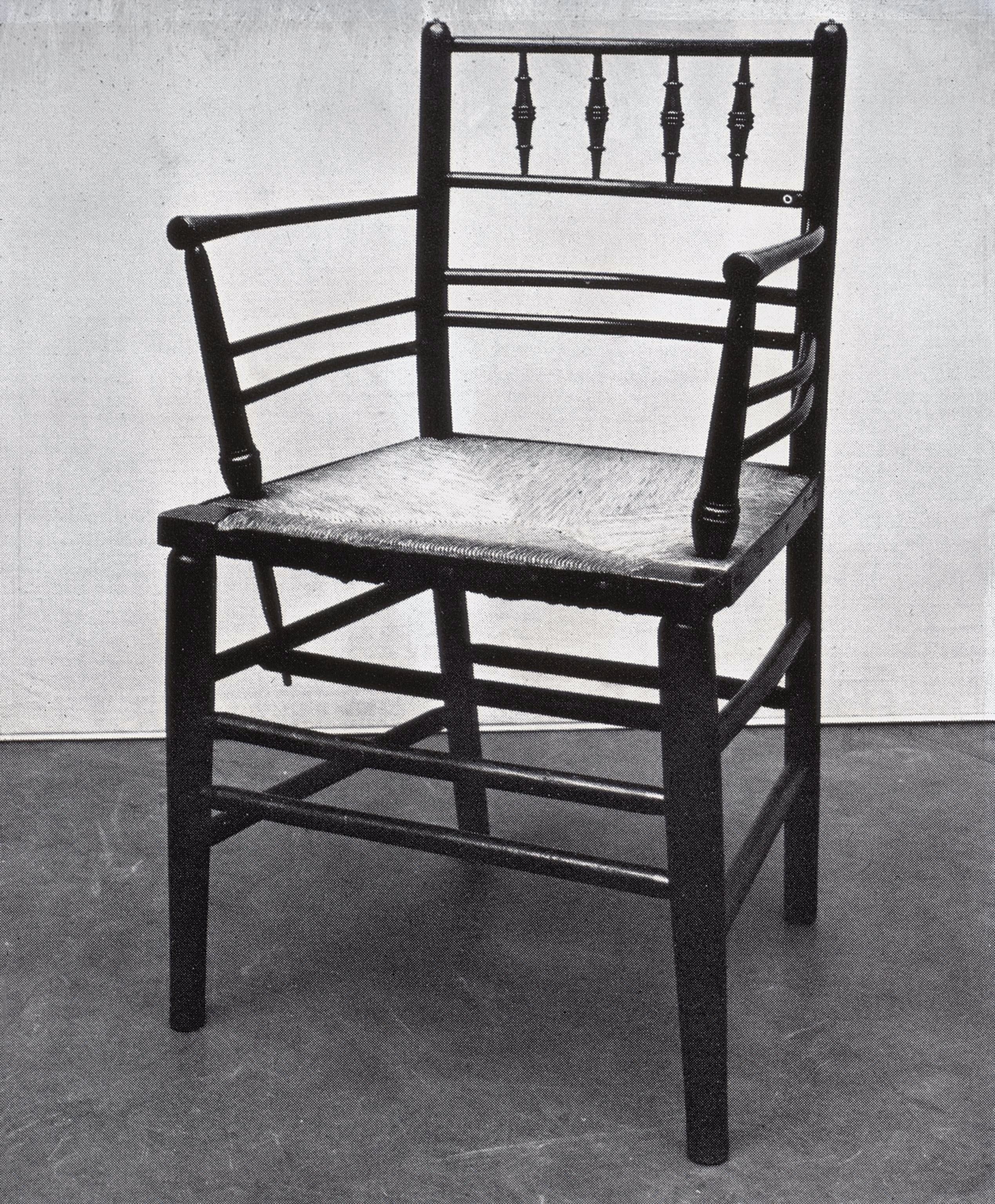
Sussex Chair, 1870, London, Morris & Co.
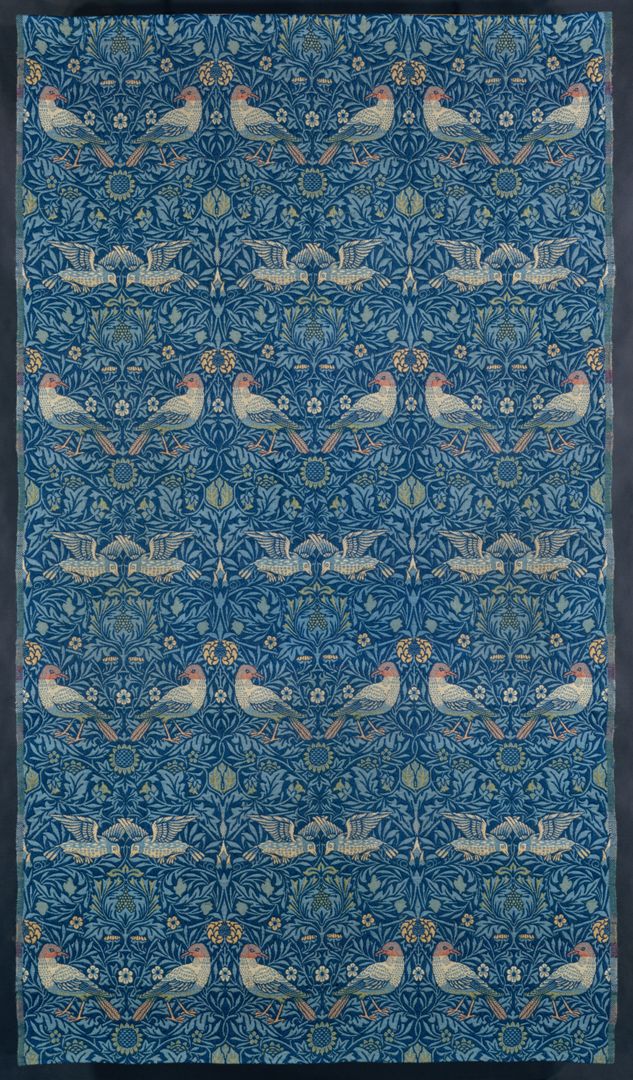
Textile Pattern, 1878, William Morris
→ William Morris was ‘romantic’ socialist and master of decorative arts
→ reject tawdry manufactured goods in favor of a return to hand craftsmanship
→ re-evaluation of craftsmen as true artists
→ creation of non-hierarchical synthesis of all arts
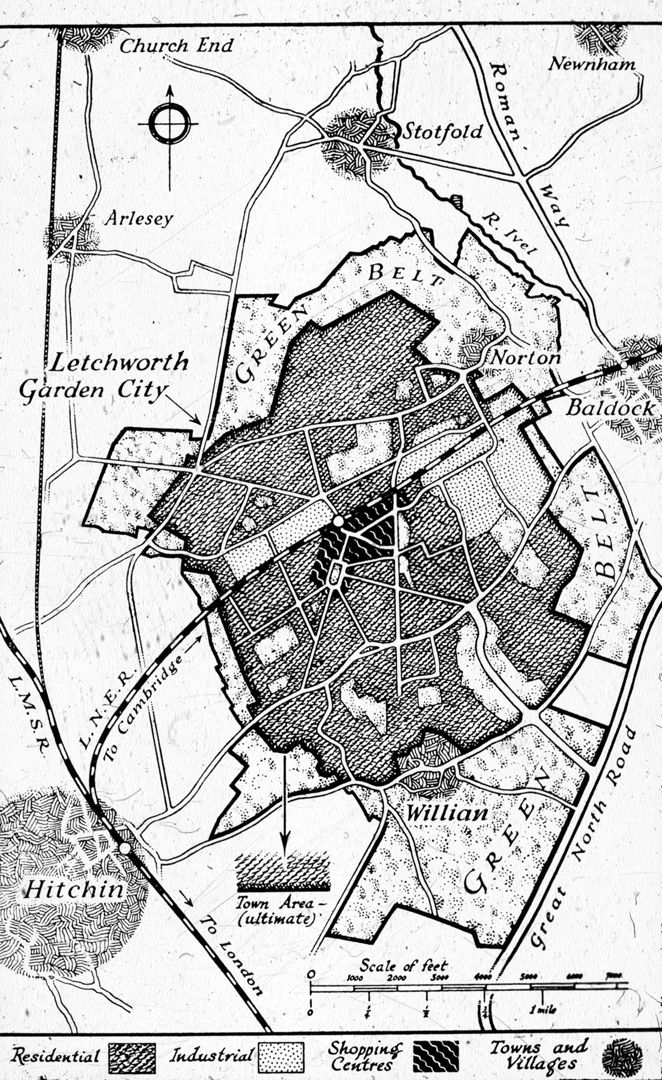
Letchworth Garden City, 1903, Letchworth near London, Raymond Unwin & Barry Parker
→ example of real garden city
→ Relative independence of building line (footprint) from the street line – an innovation with a legacy for 20th C modernist urbanism
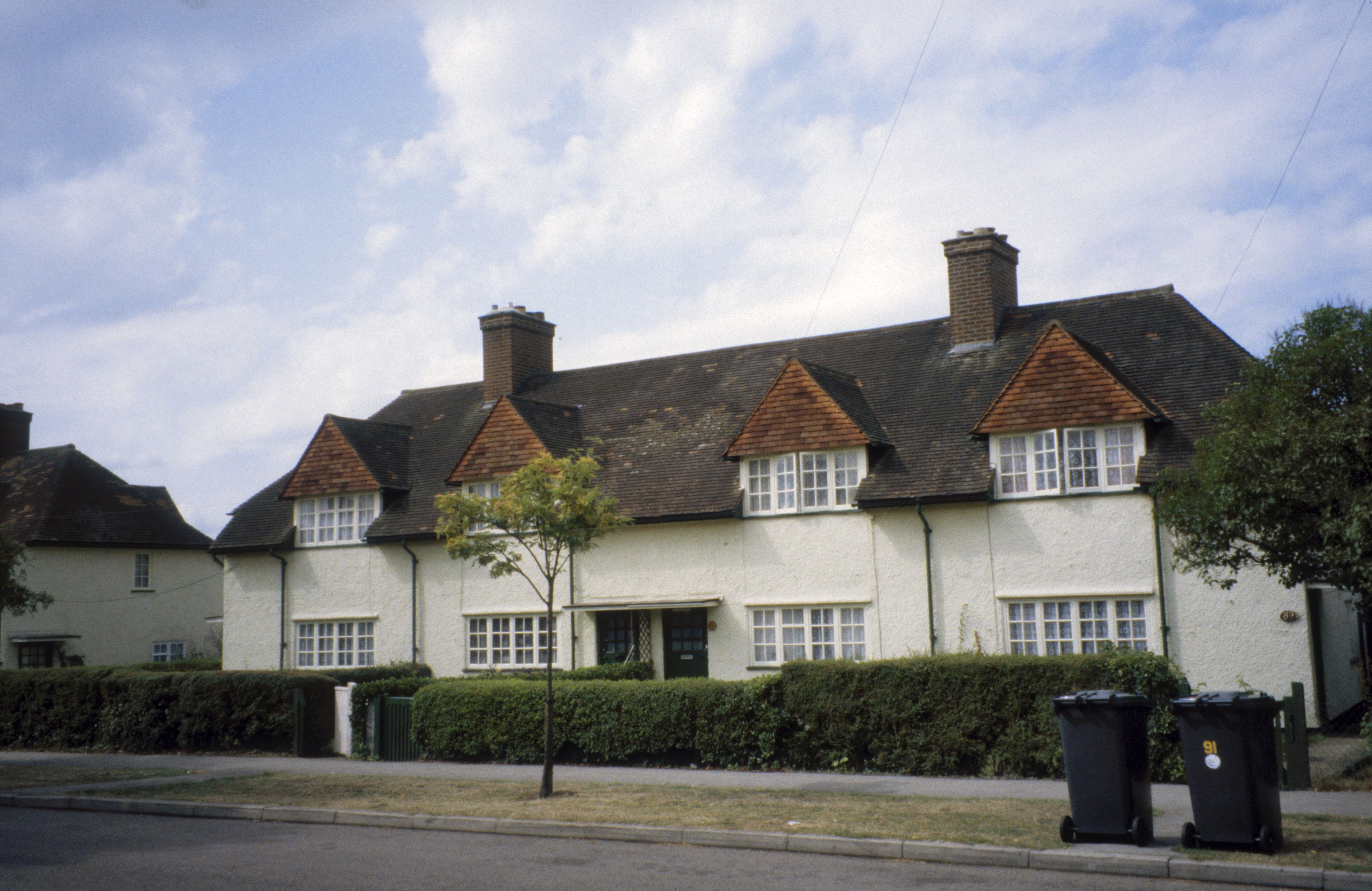
Letchworth Garden City, 1903, Letchworth near London, Raymond Unwin & Barry Parker
→ example of real garden city
→ Relative independence of building line (footprint) from the street line – an innovation with a legacy for 20th C modernist urbanism
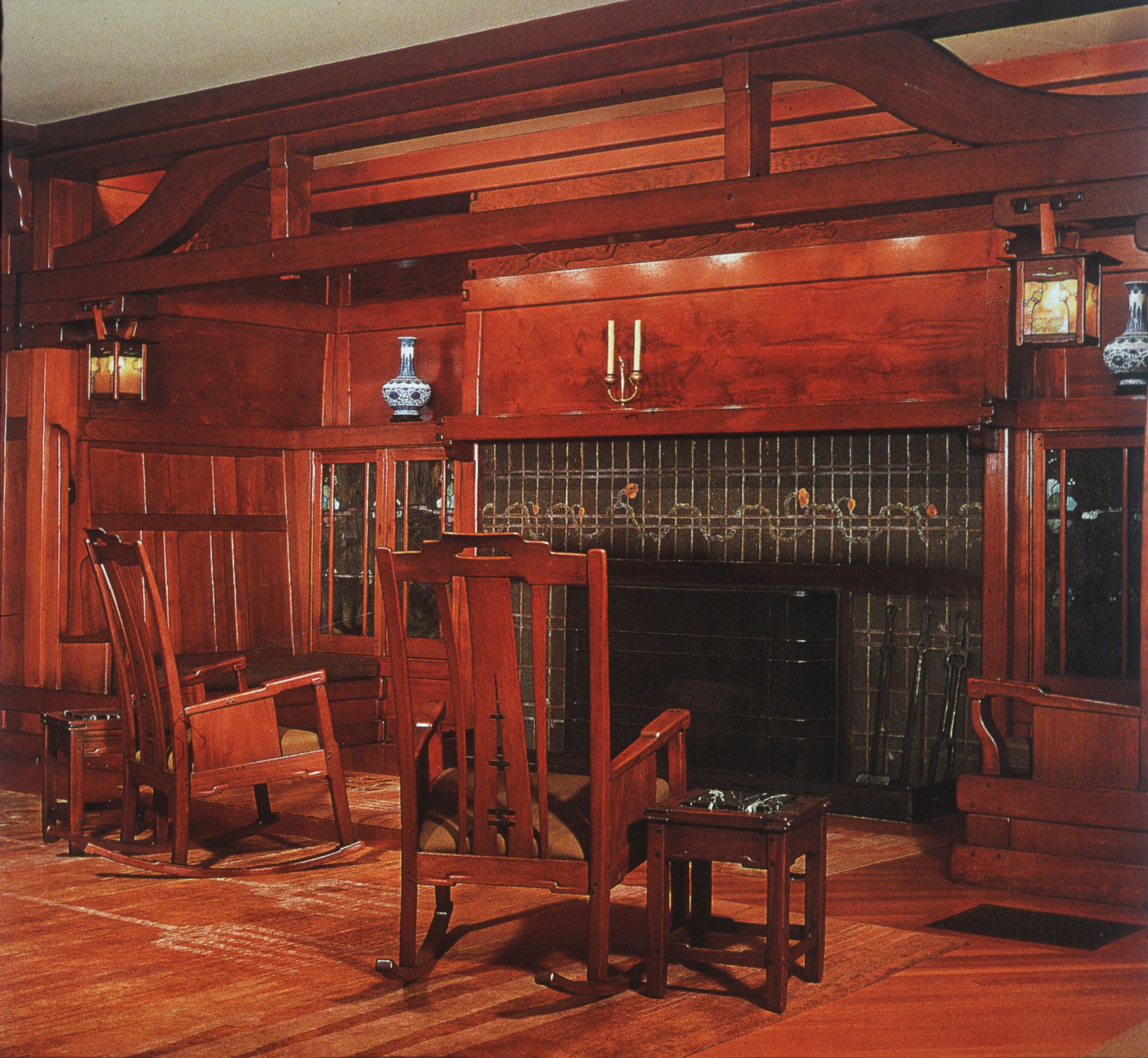
Gamble House, 1908, Pasadena, Charles Sumner Greene and Henry Mather Greene
→ Influence of Japanese pavilions seen at 1893 World’s Columbian Exhibiton
→ the bungalow, a popular turn-of-the-century housing type, here elaborated into a luxury home
→ Gesamtkunstwerk: every item is costum made
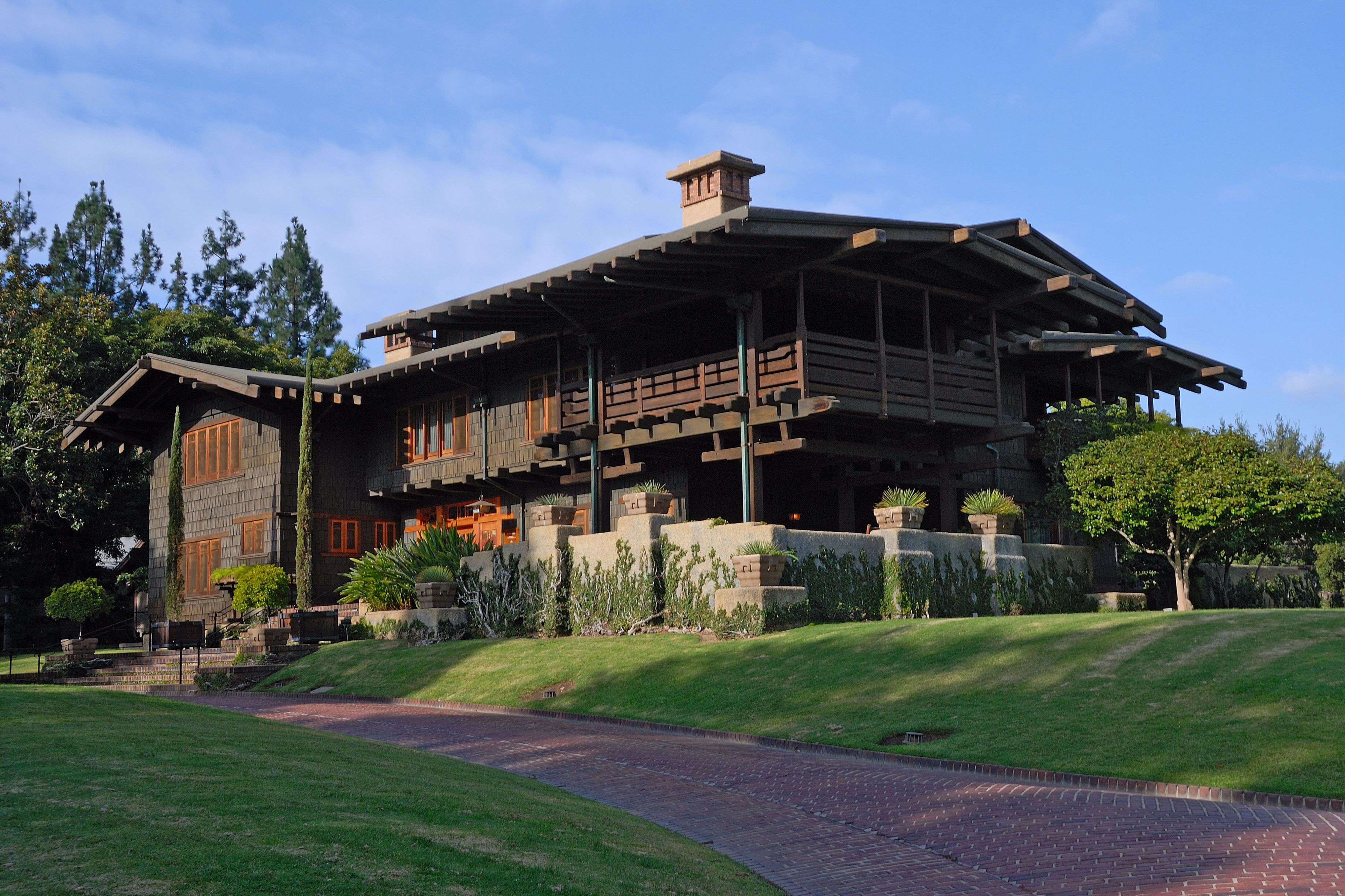
Gamble House, 1908, Pasadena, Charles Sumner Greene and Henry Mather Greene
→ Influence of Japanese pavilions seen at 1893 World’s Columbian Exhibiton
→ the bungalow, a popular turn-of-the-century housing type, here elaborated into a luxury home
→ Gesamtkunstwerk: every item is costum made
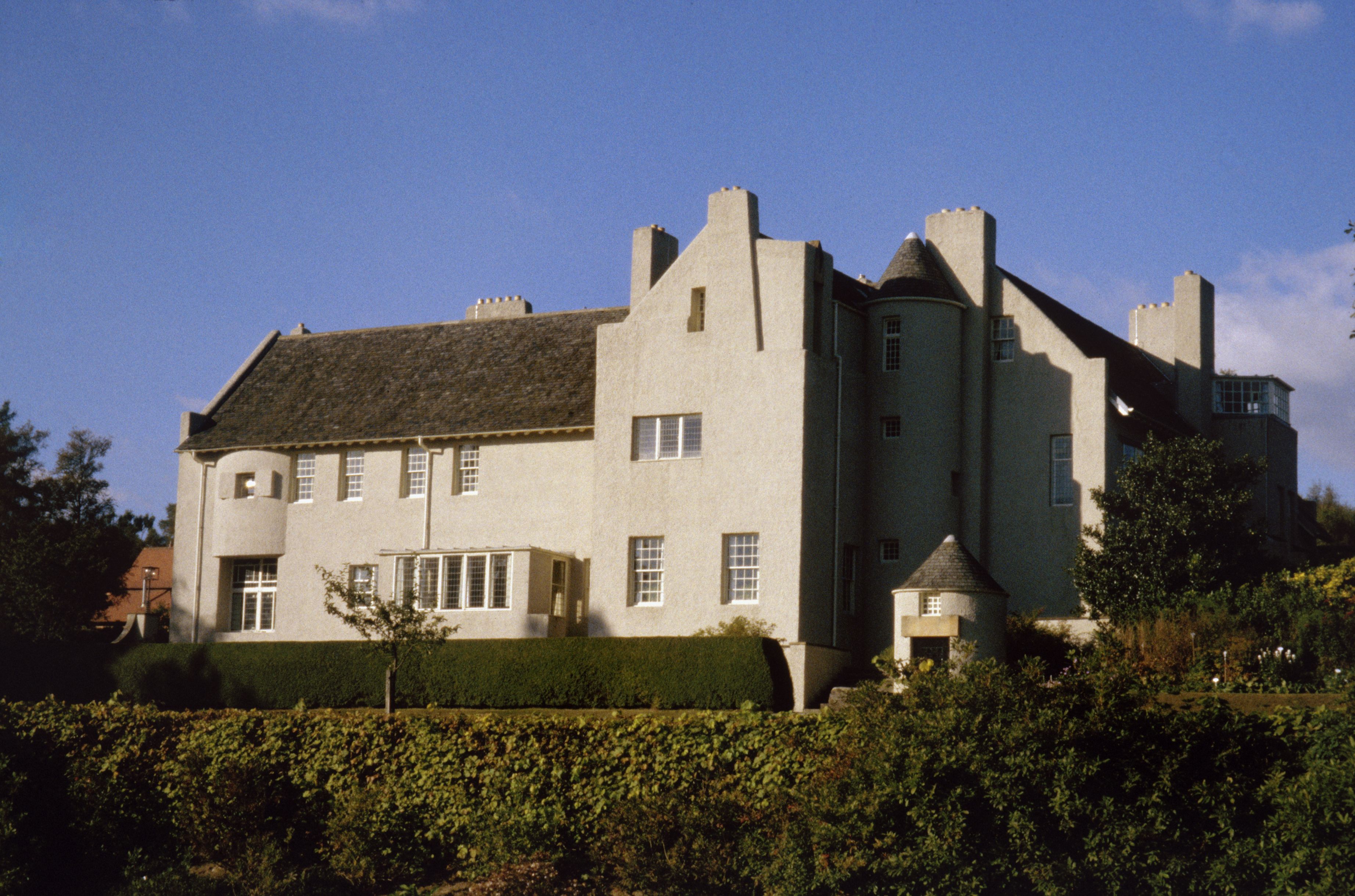
Hill House, 1903, Helensburgh, Mackintosh
→ abstracted and purified forms combined in novel ways for expressive purposes
→ design created around functionally-determined floor plan
→ total control over interior design with furnishings and textile design
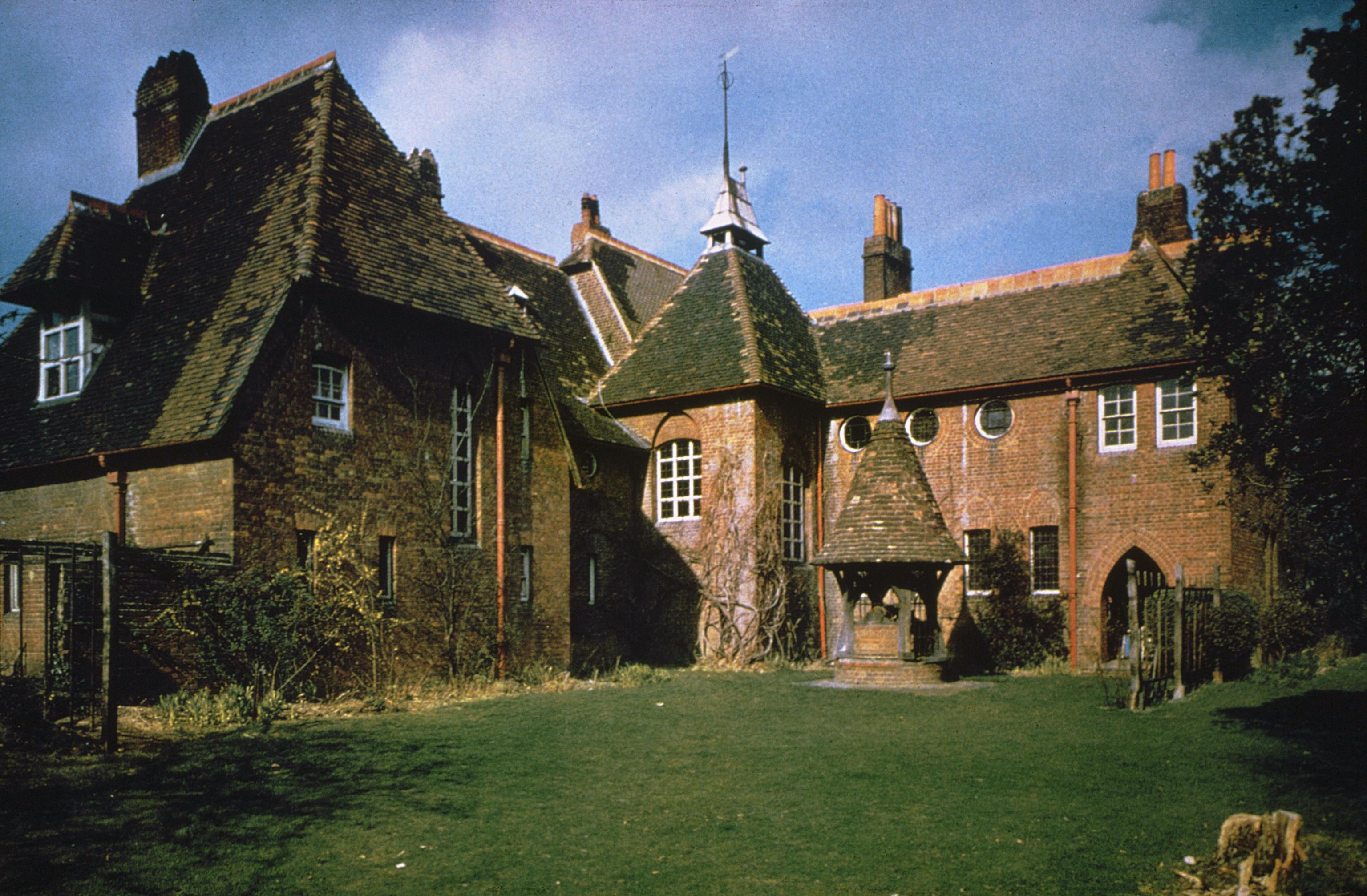
Red House, 1858, near London, Philip Webb
→ regarded as the first work of Arts and Crafts architecture
→ Regionalism, Materiality, Joy in Labor, Unity (Gesamtkunstwerk)
→ functional layout
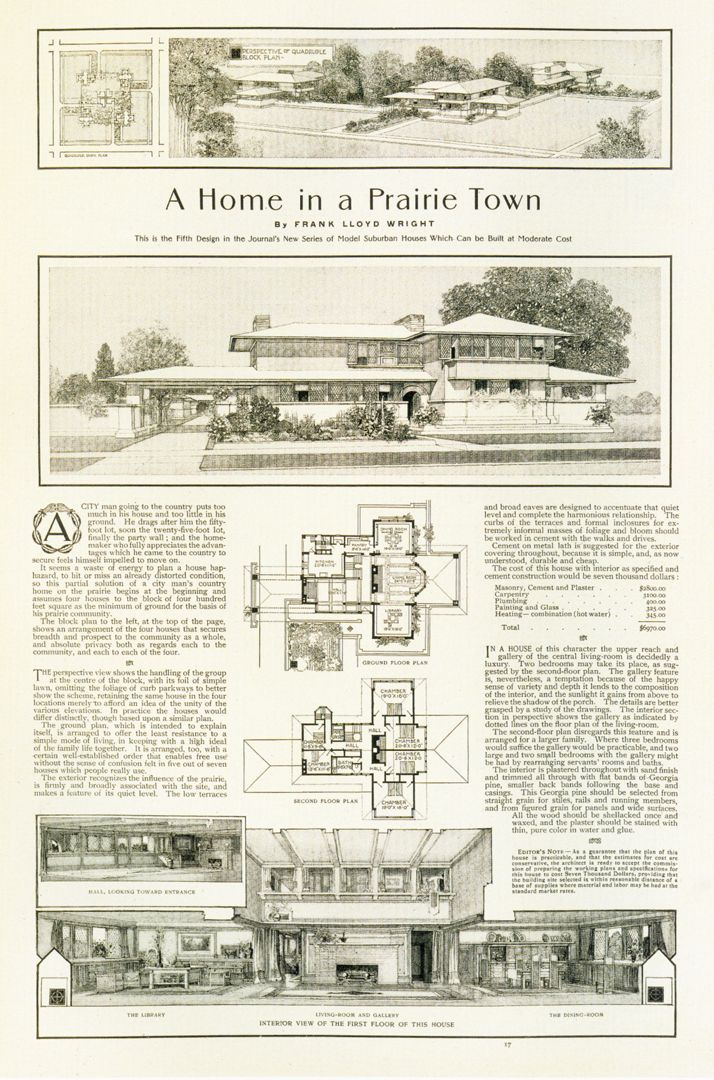
Prairie House, 1901, unbuilt, Frank Lloyd Wright
→ a new building type at the center of the America industrialization
→ harmony with nature and human liberation
→ Wright uses the plan as a generator of three-dimensional spaces expressed in elevation
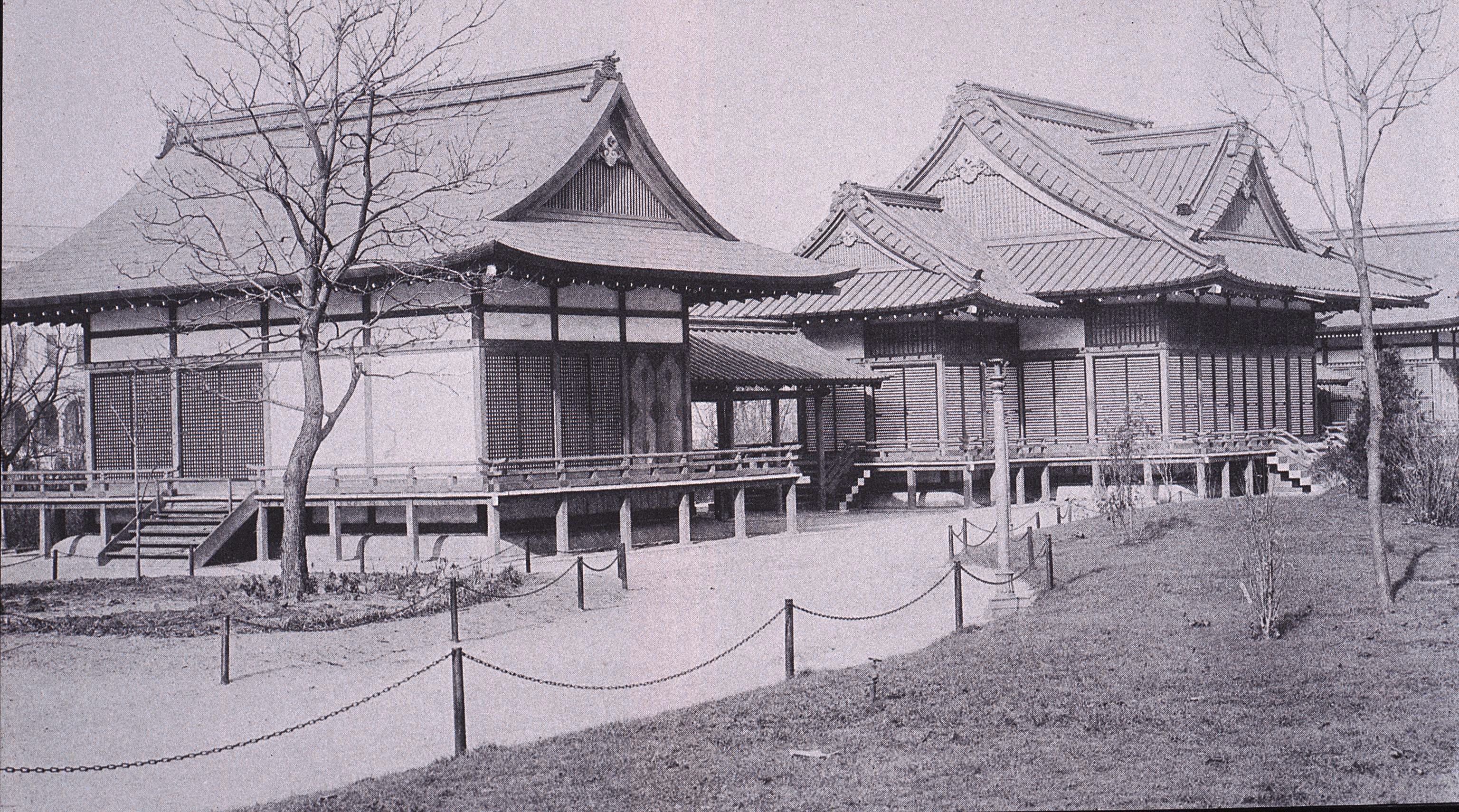
Japanes Ho-o-den at World’s Columbian Fair, 1893, Chicago
→ inspiration for FL Wrights designs
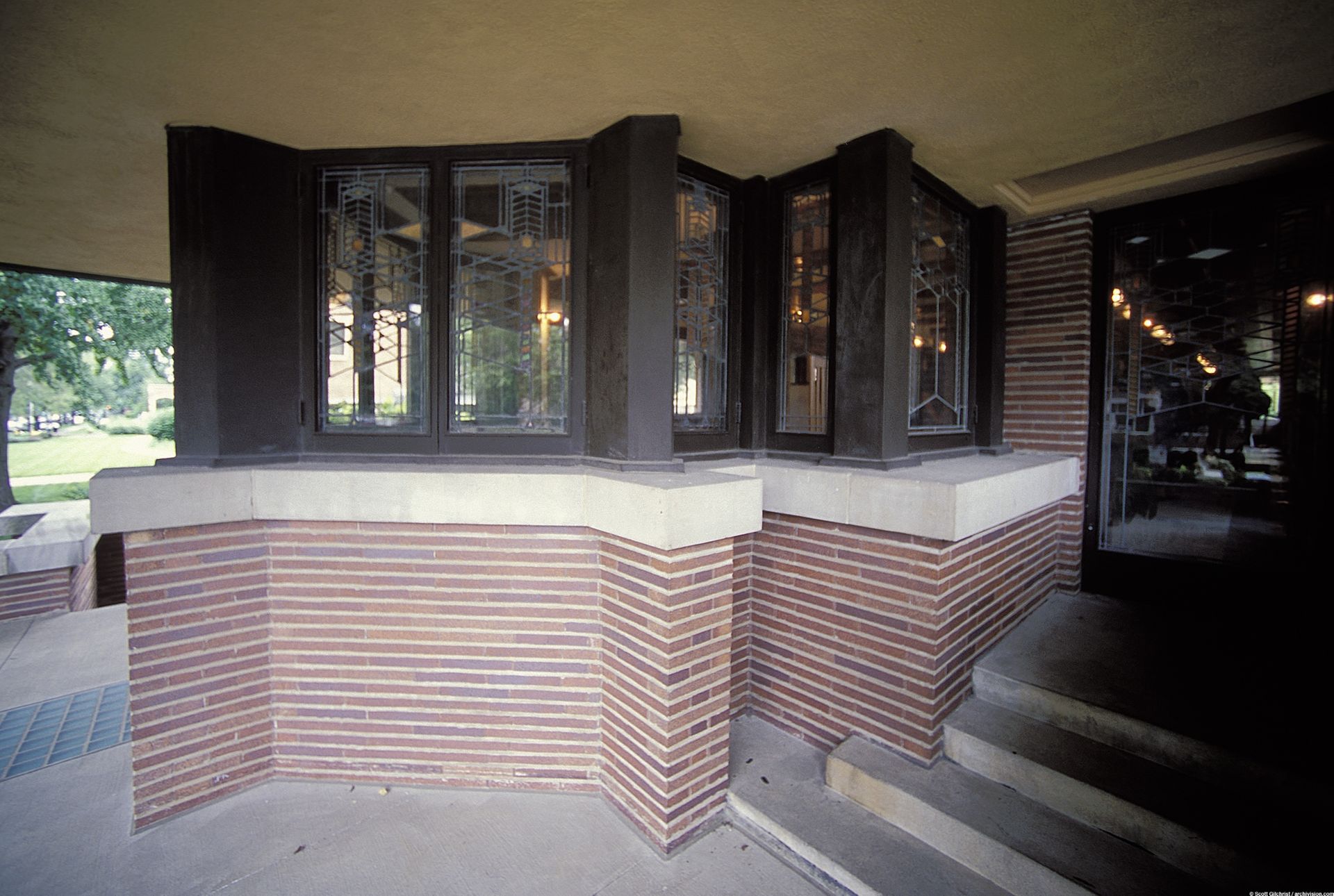
Frederick Robie House, 1908, Chicago, Frank Lloyd Wright
→ celebrated the owner’s individuality, relationship to nature, and the potential of industrialization as a path toward human liberation
→ entrance is characterized by shooting out bay window that holds the extended roof
→ Horizontality emphasized through massing, terraces and roof overhangs
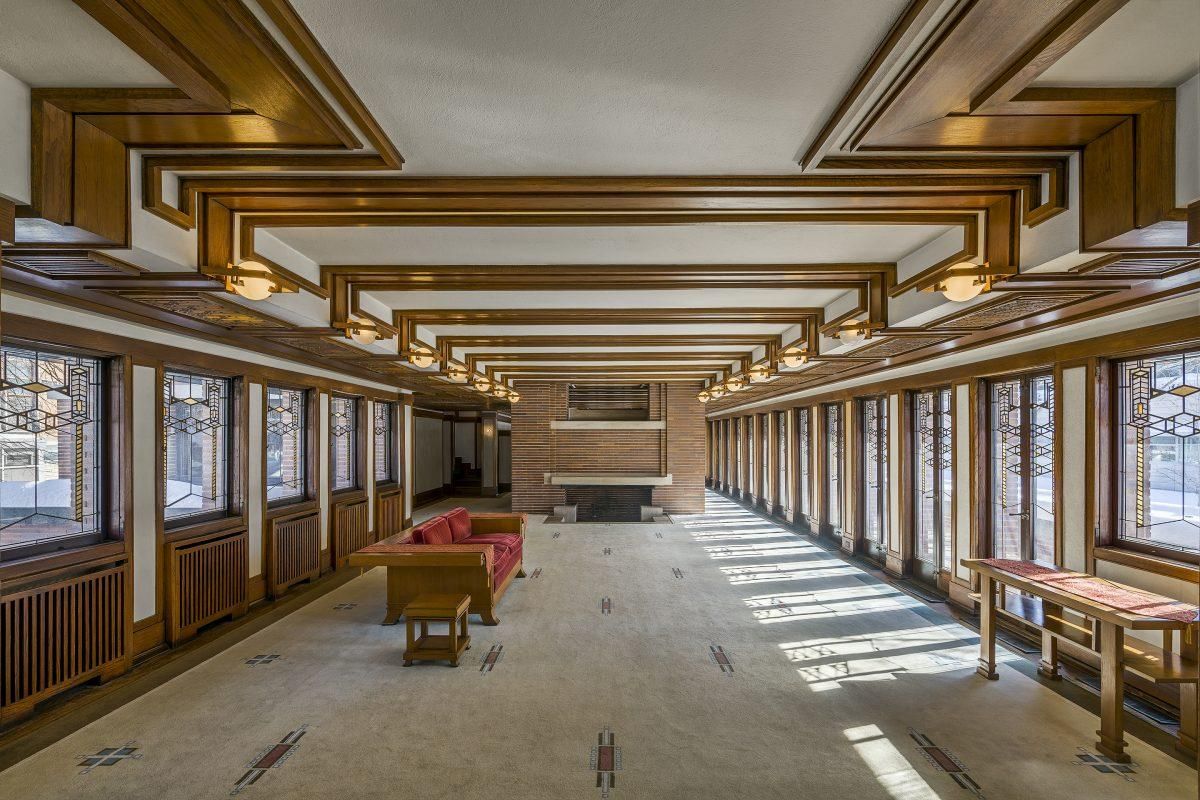
Frederick Robie House, 1908, Chicago, Frank Lloyd Wright
→ celebrated the owner’s individuality, relationship to nature, and the potential of industrialization as a path toward human liberation
→ modernist “free space” plan: Main “rooms” of owner’s living area form a continuous space modulated through changes in ceiling height
→ The fireplace hearth as symbol of home at a moment that domestic central heating equipment is becoming widely available
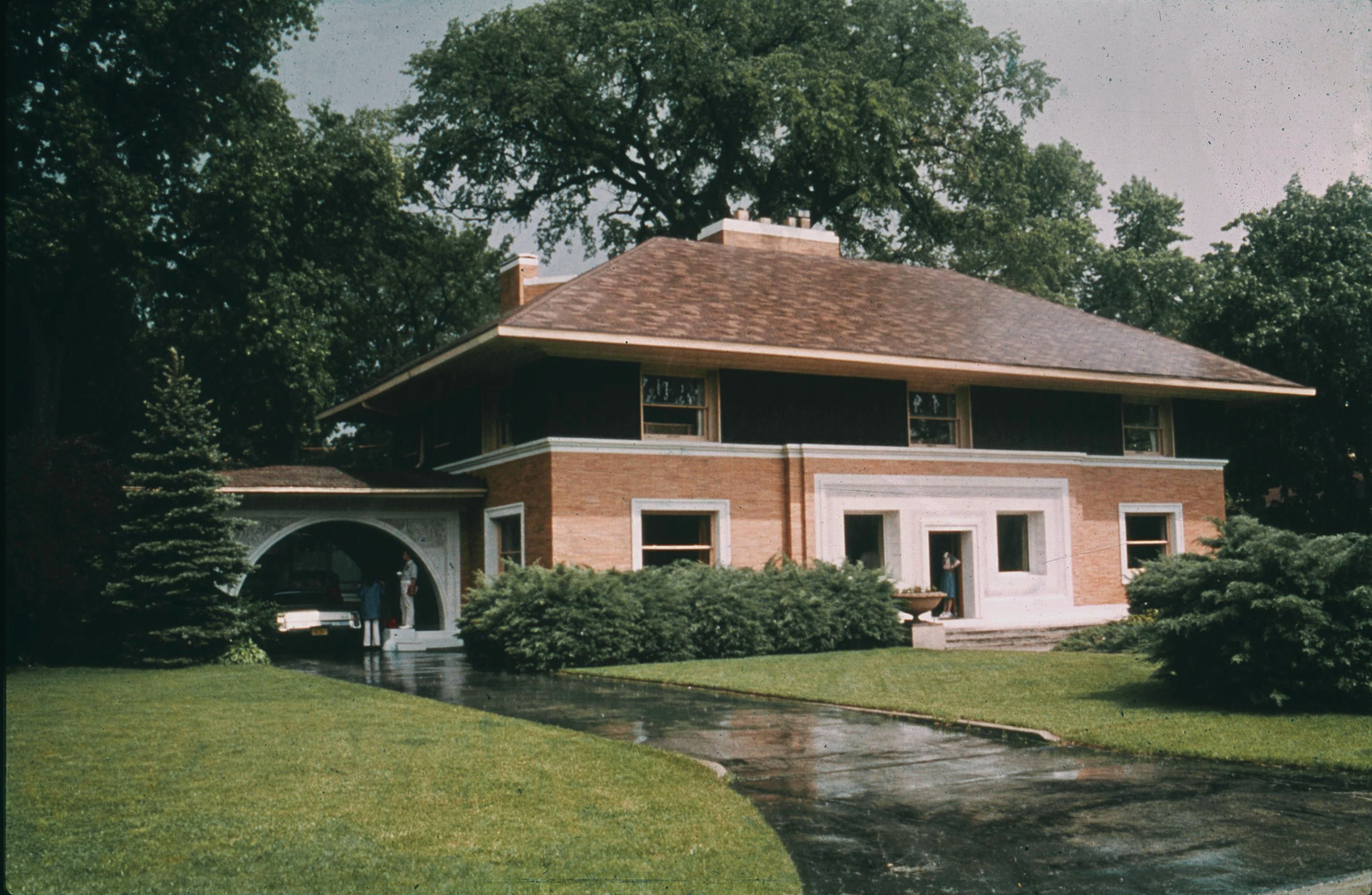
William Winslow House, 1893, Chicago, Frank Lloyd Wright
→ a laboratory for forms that yielded the Prairie House
→ horizontal layers or symmetrical façade break into independent elements at the back’s asymmetrical service
→ ‘pinwheel’ of interior space around inglenook fireplace
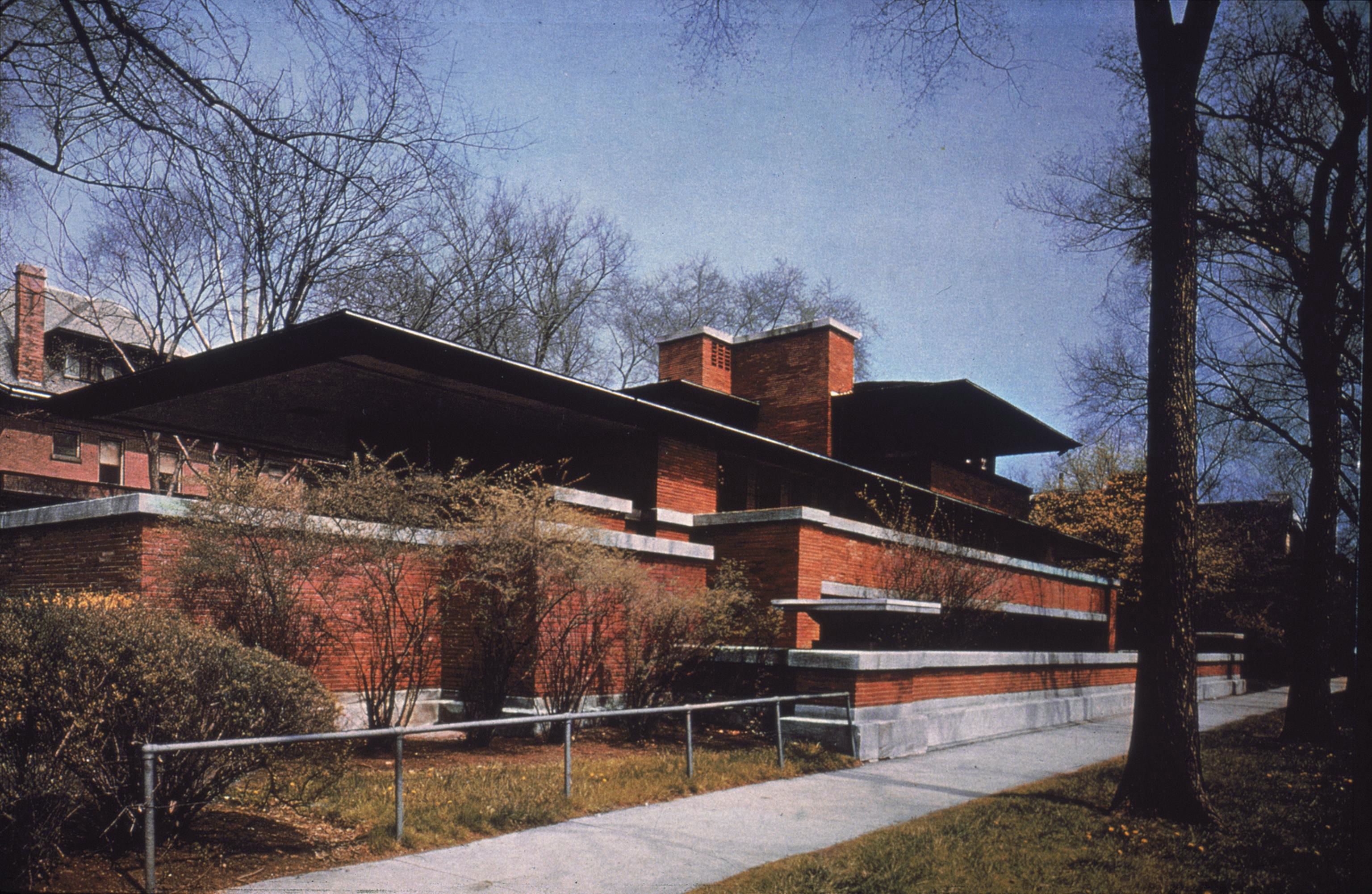
Frederick Robie House, 1908, Chicago, Frank Lloyd Wright
→ celebrated the owner’s individuality, relationship to nature, and the potential of industrialization as a path toward human liberation
→ While radical in an architectural and stylistic sense, the Robie House (along with other Prairie House designs), was deeply conservative in the social sense
→ Horizontality emphasized through massing, terraces and roof overhangs
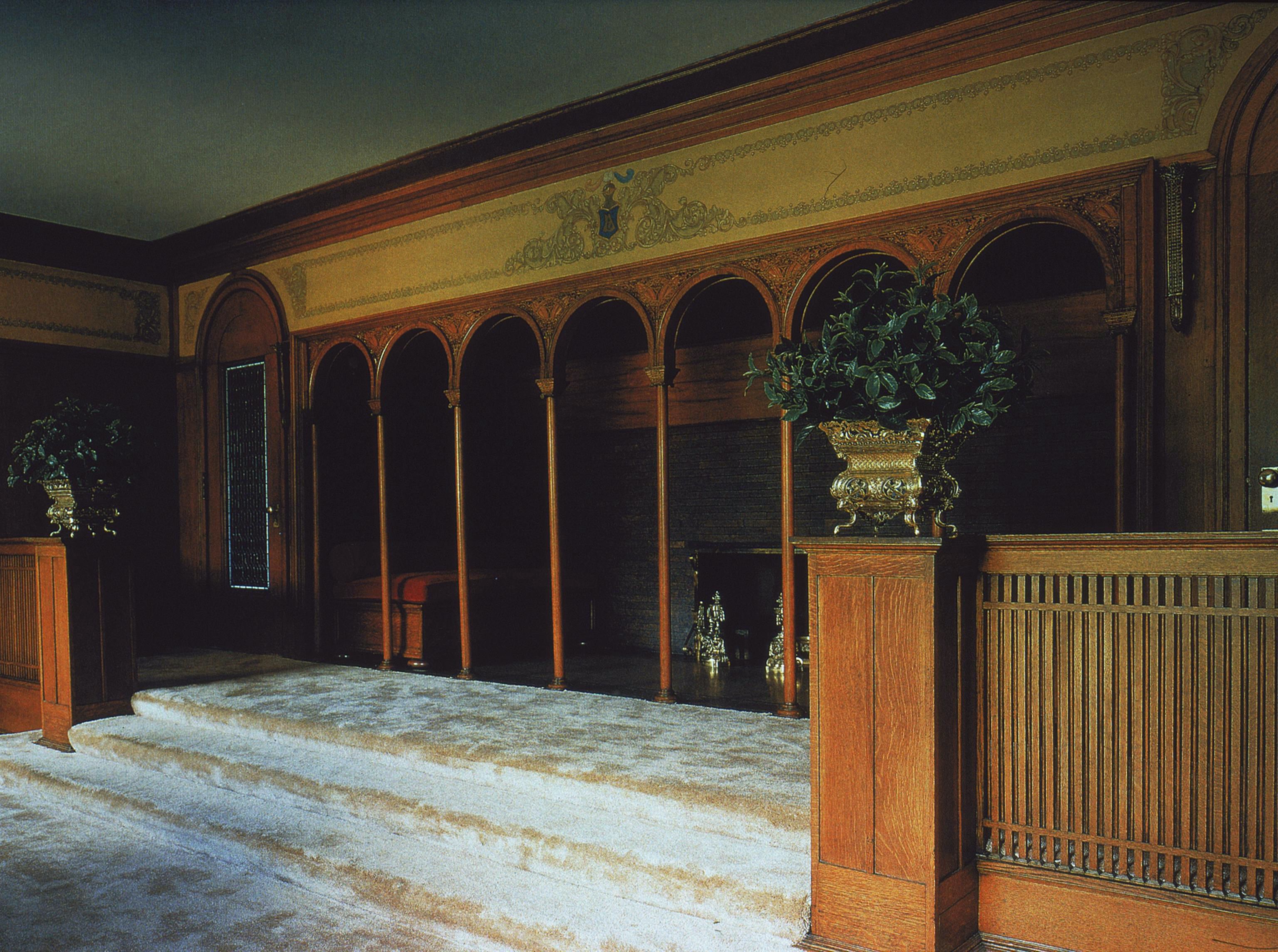
William Winslow House, 1893, Chicago, Frank Lloyd Wright
→ a laboratory for forms that yielded the Prairie House
→ horizontal layers or symmetrical façade break into independent elements at the back’s asymmetrical service
→ ‘pinwheel’ of interior space around inglenook fireplace
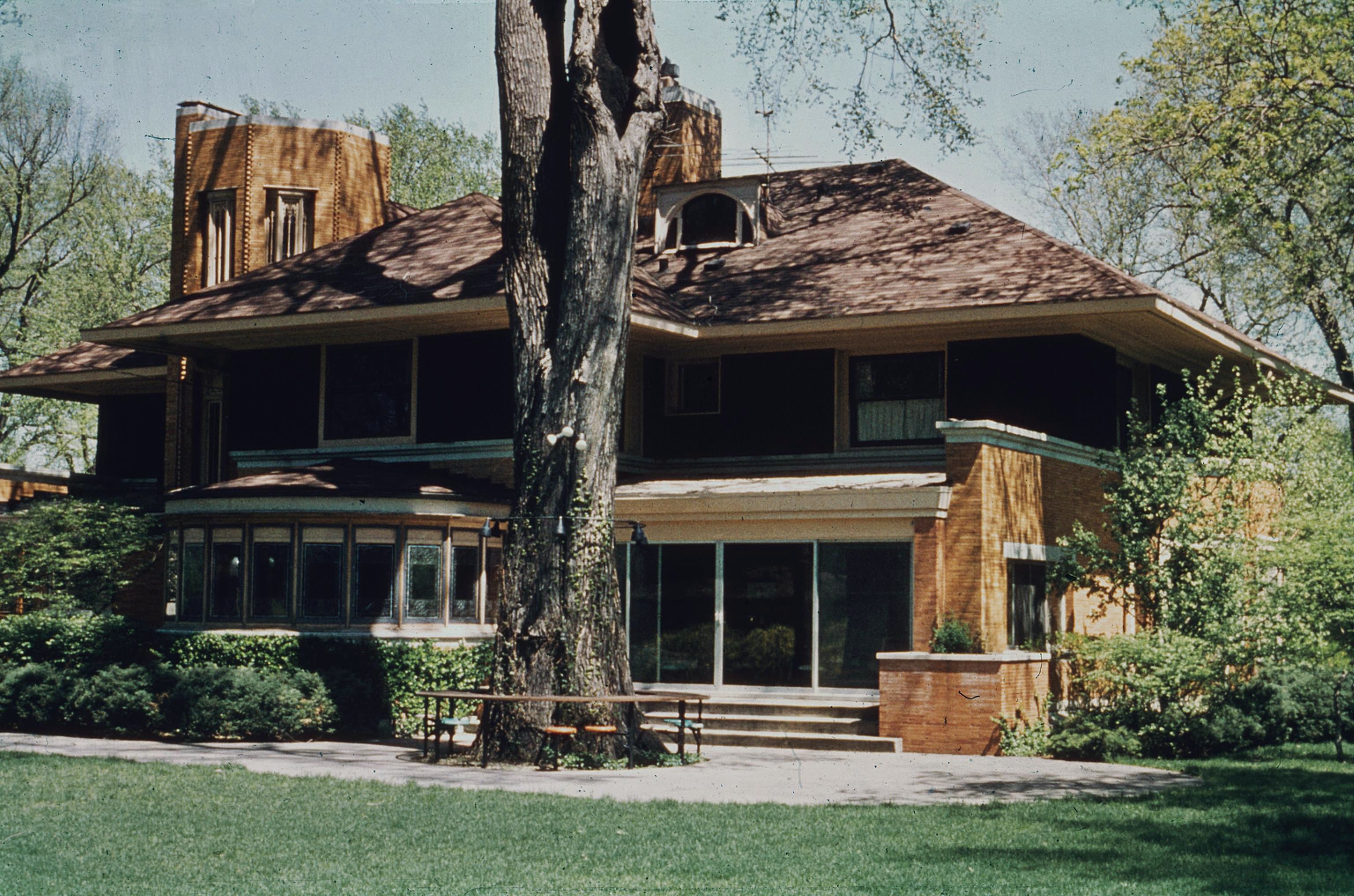
William Winslow House, 1893, Chicago, Frank Lloyd Wright
→ a laboratory for forms that yielded the Prairie House
→ horizontal layers or symmetrical façade break into independent elements at the back’s asymmetrical service
→ ‘pinwheel’ of interior space around inglenook fireplace
→ back is volumetric
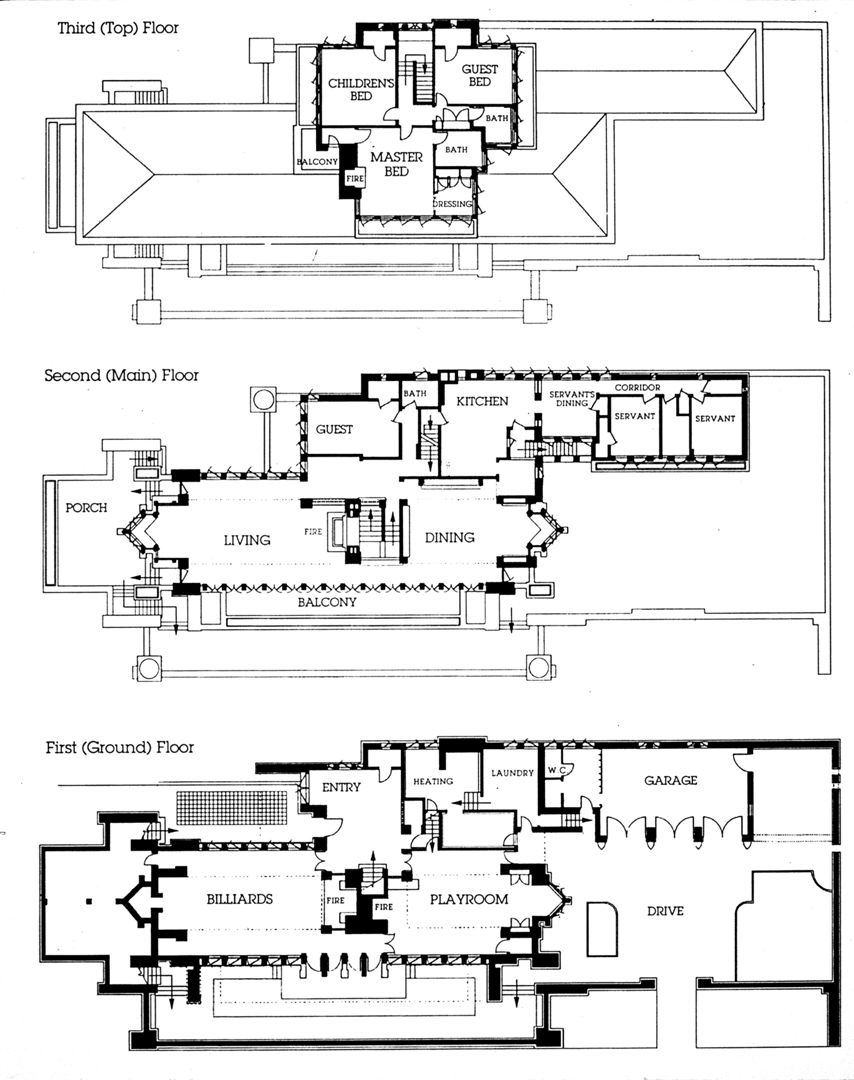
Frederick Robie House, 1908, Chicago, Frank Lloyd Wright
→ celebrated the owner’s individuality, relationship to nature, and the potential of industrialization as a path toward human liberation
→ Ground and first floor massing consists of two parallel and slightly displaced bars
→ modernist “free space” plan: Main “rooms” of owner’s living area form a continuous space modulated through changes in ceiling height
→ While radical in an architectural and stylistic sense, the Robie House, was deeply conservative in the social sense
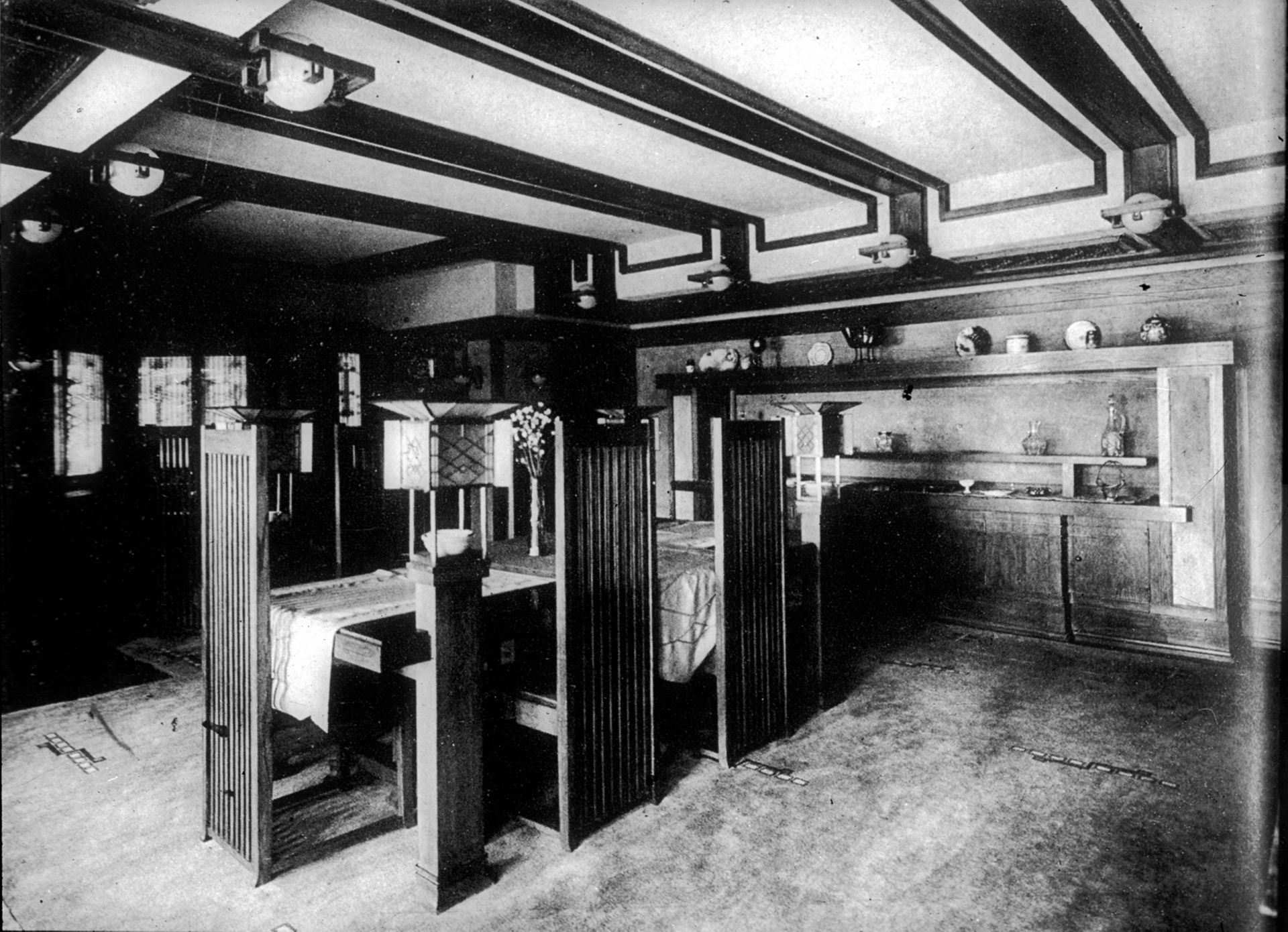
Frederick Robie House, 1908, Chicago, Frank Lloyd Wright
→ celebrated the owner’s individuality, relationship to nature, and the potential of industrialization as a path toward human liberation
→ modernist “free space” plan: Main “rooms” of owner’s living area form a continuous space modulated through changes in ceiling height
→ Custom dining room furnishings with extremely high chair backs and table with corner column lamps created an intimate ‘room’ for dining within the larger open space
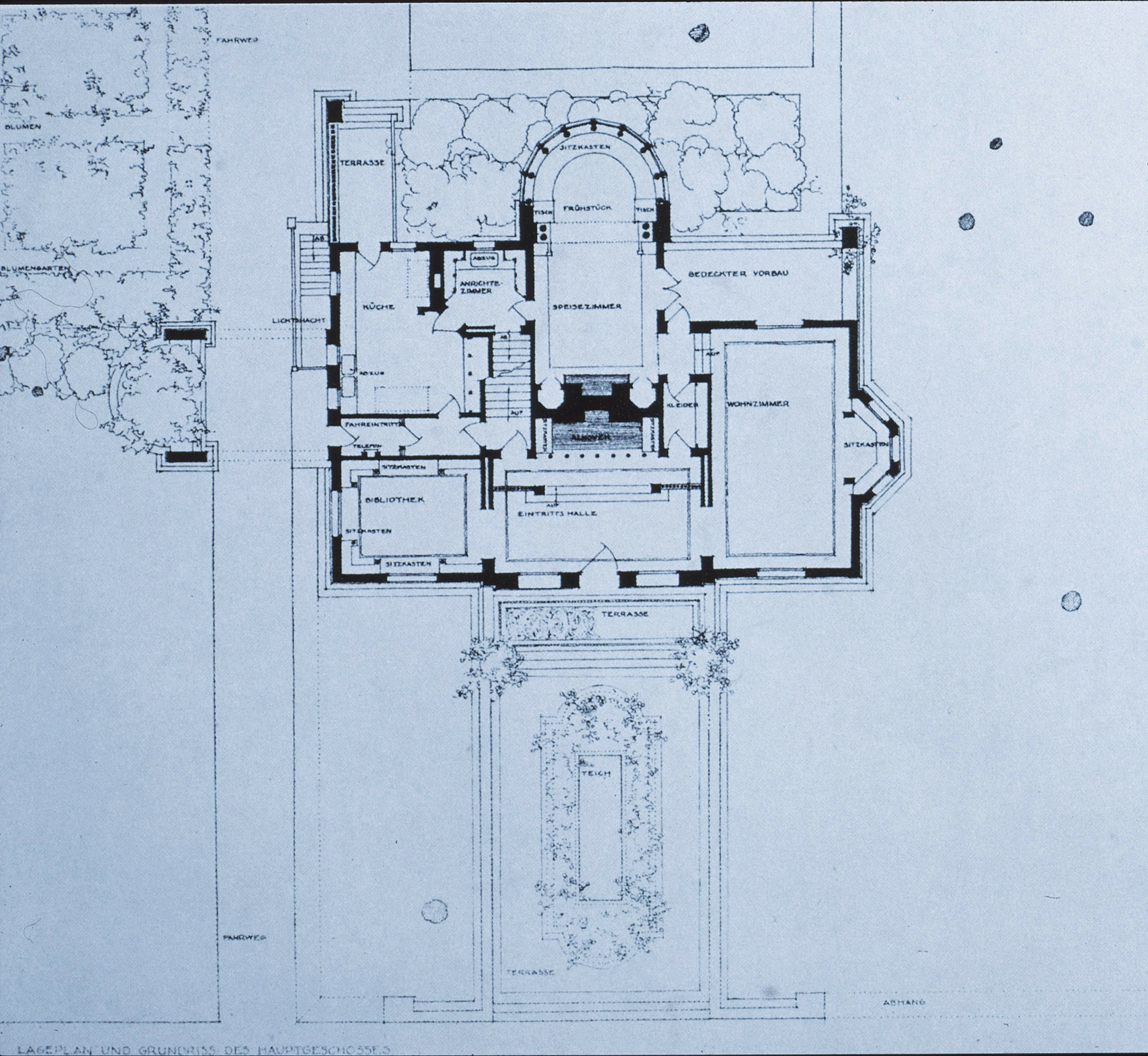
William Winslow House, 1893, Chicago, Frank Lloyd Wright
→ a laboratory for forms that yielded the Prairie House
→ horizontal layers or symmetrical façade break into independent elements at the back’s asymmetrical service
→ ‘pinwheel’ of interior space around inglenook fireplace
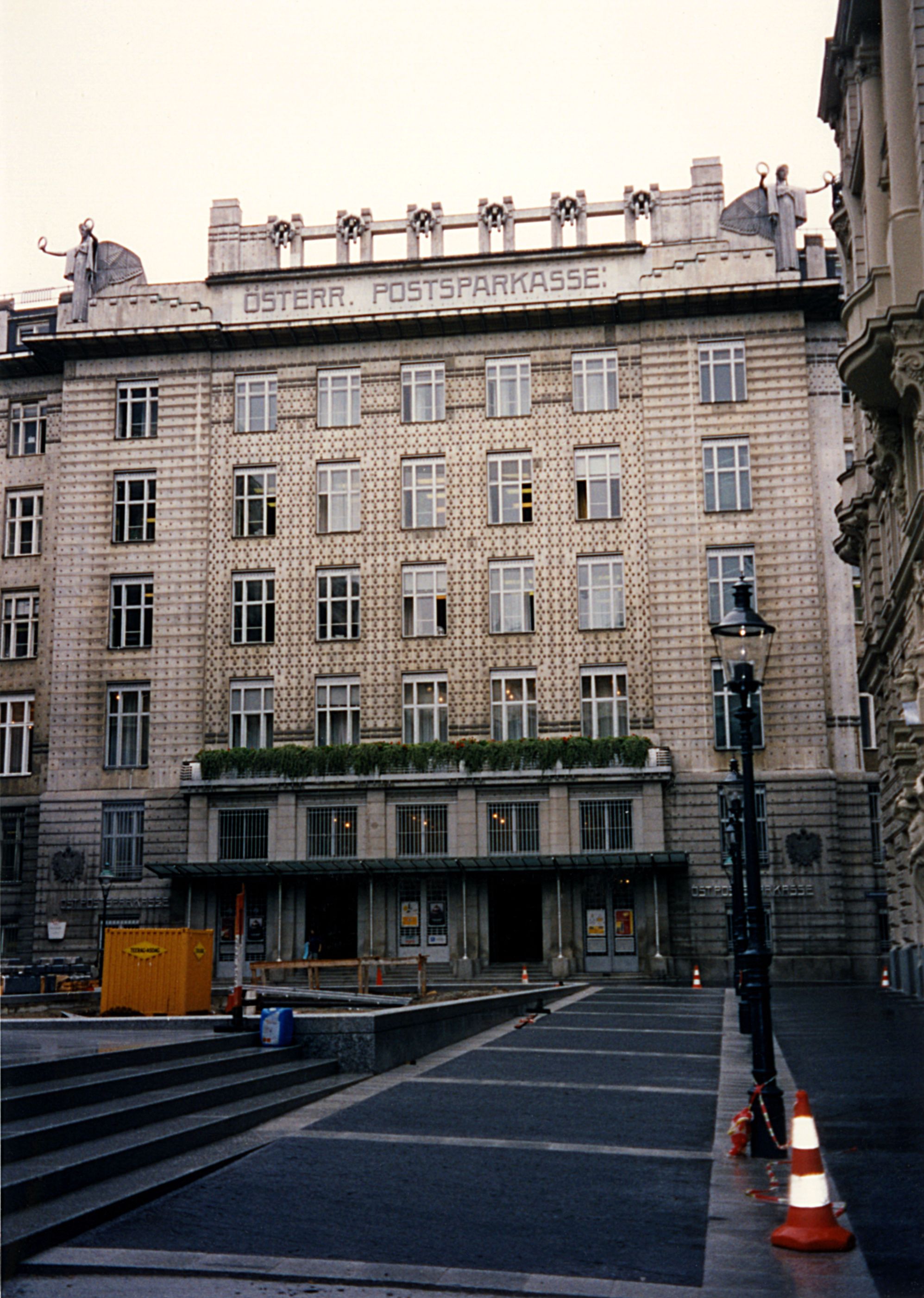
Post Office Savings Bank, 1903, Vienna, Otto Wagner
→ considered the masterpiece of Wagner's conception of Nutzstil – a style based on "use"
→ brick construction, reinforced concrete floor, exterior in granite and marble
→ first building to use aluminum fpr decorative elements (tel-the-tale detail as canopy)
→ Main Banking Hall as Gesamtkunstwerk
→ glass ceiling suspended from metal trusses, glass block floor
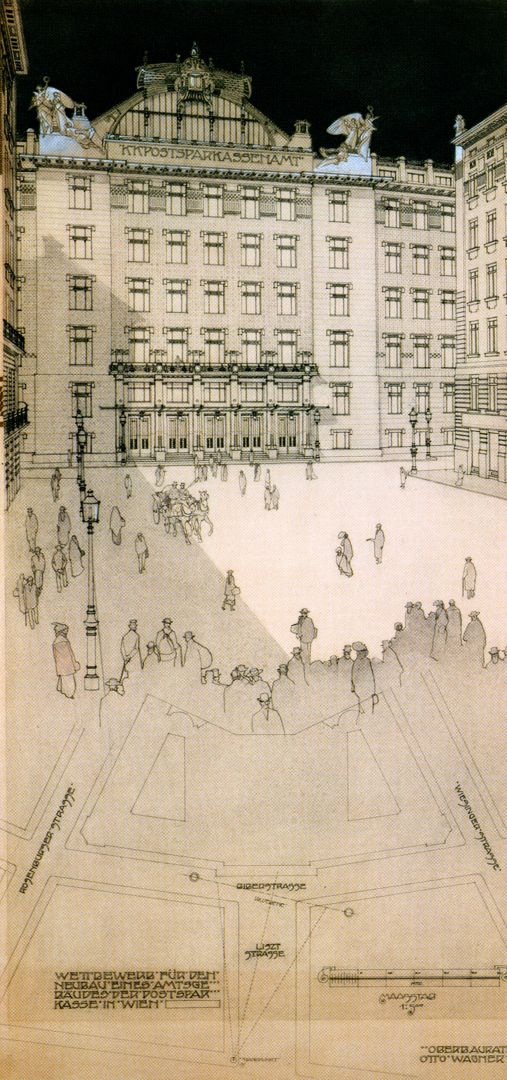
Post Office Savings Bank, 1903, Vienna, Otto Wagner
→ considered the masterpiece of Wagner's conception of Nutzstil – a style based on "use"
→ brick construction, reinforced concrete floor, exterior in granite and marble
→ first building to use aluminum fpr decorative elements (tel-the-tale detail as canopy)
→ Main Banking Hall as Gesamtkunstwerk
→ glass ceiling suspended from metal trusses, glass block floor
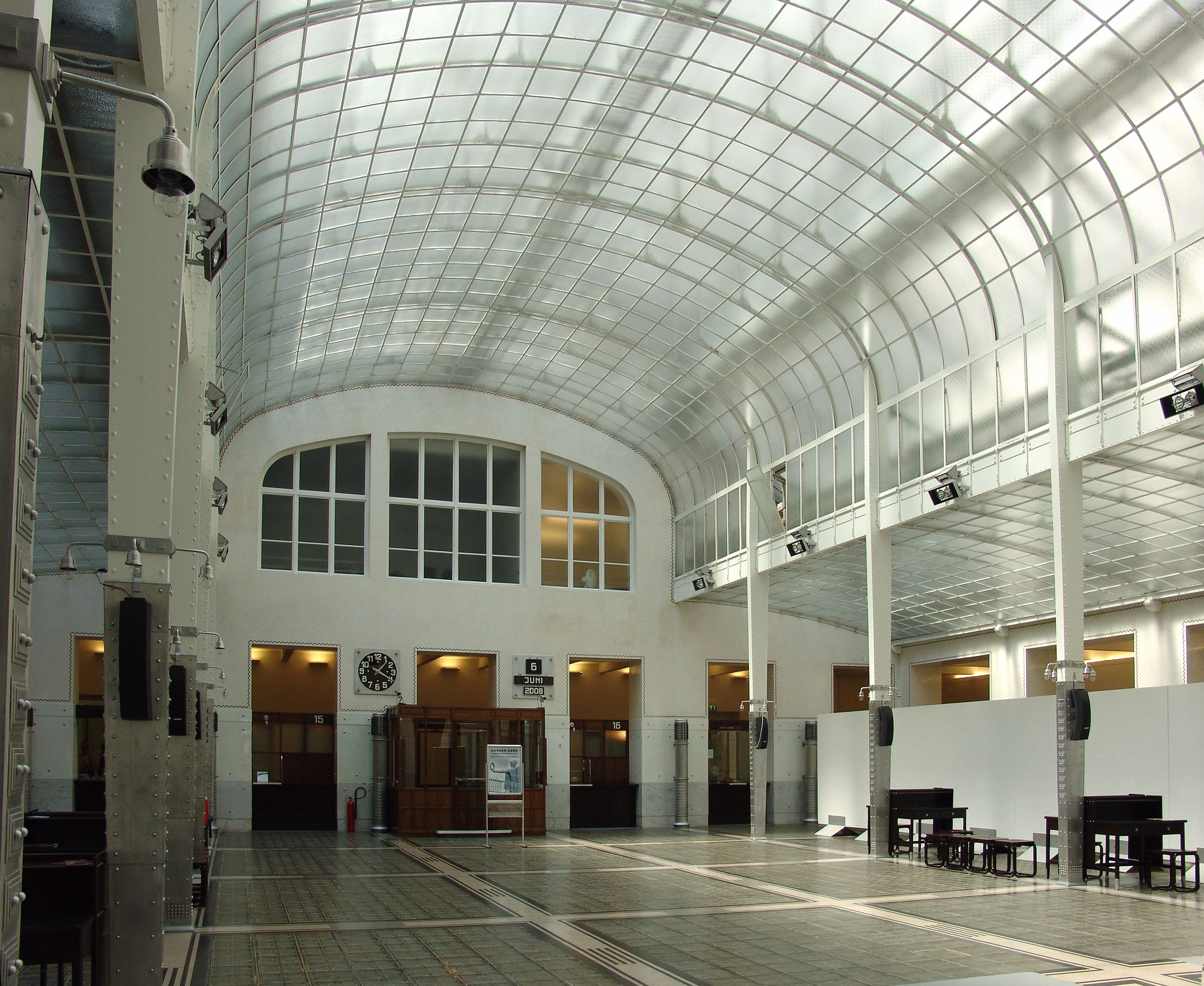
Post Office Savings Bank, 1903, Vienna, Otto Wagner
→ considered the masterpiece of Wagner's conception of Nutzstil – a style based on "use"
→ brick construction, reinforced concrete floor, exterior in granite and marble
→ first building to use aluminum fpr decorative elements (tel-the-tale detail as canopy)
→ Main Banking Hall as Gesamtkunstwerk
→ glass ceiling suspended from metal trusses, glass block floor
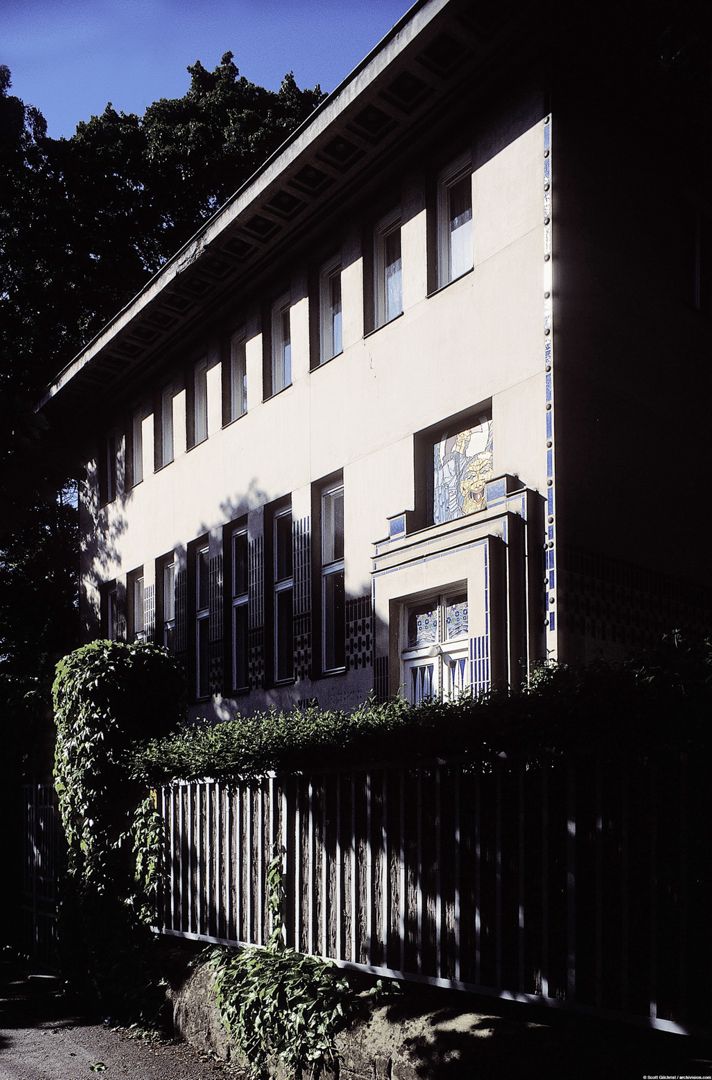
Wagner Villa II, 1913, Vienna, Otto Wagner
→ architect’s last home, which he immediately considered outdated
→ exposes concrete structure
→ moving towards open plan living
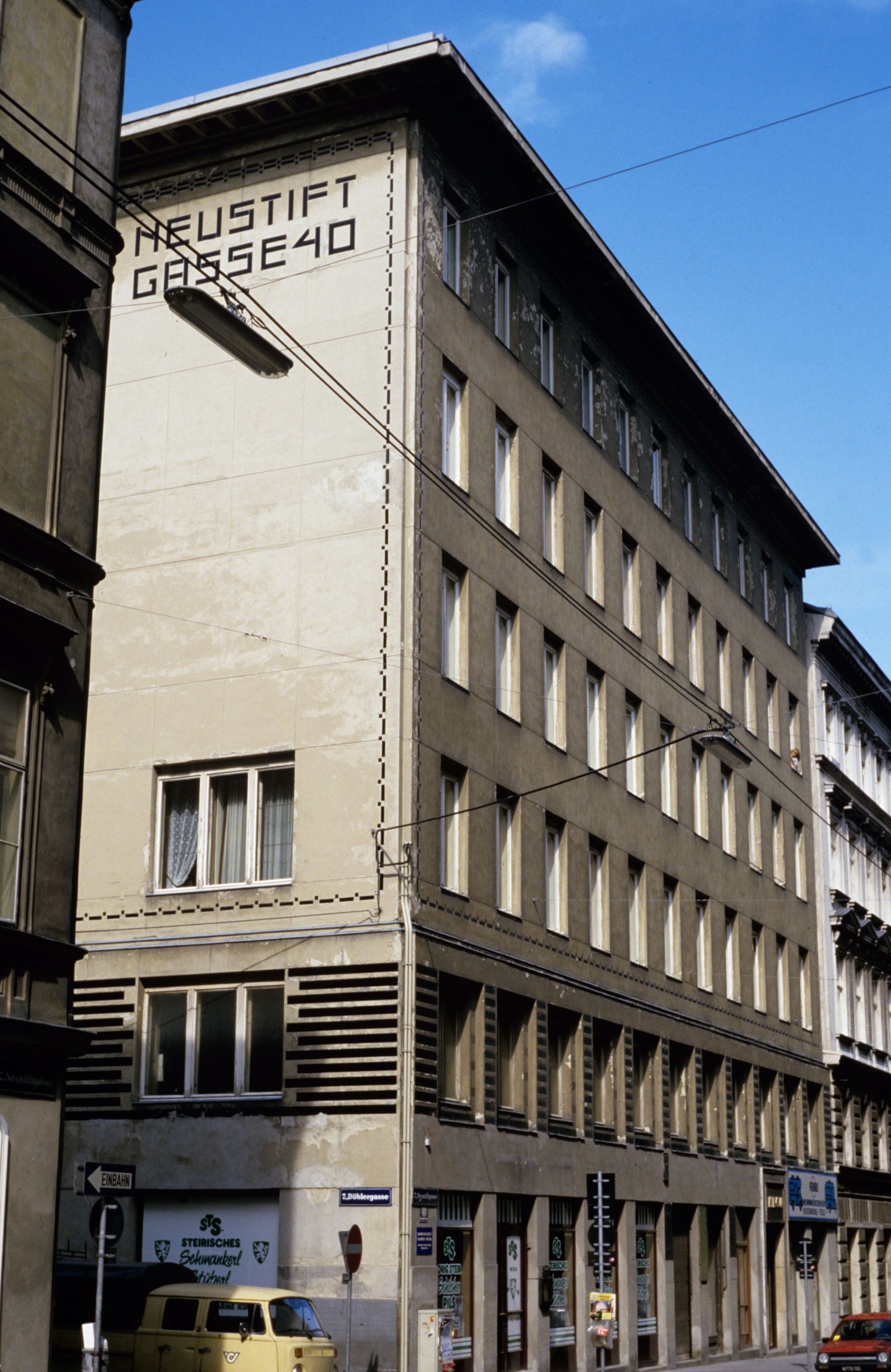
Neustiftgasse 40, 1910, Vienna, Otto Wagner
→ radically unornamented generic urban housing
→ ceramic tile (”ideal hygienic material”)
→ architecture for the “new people”
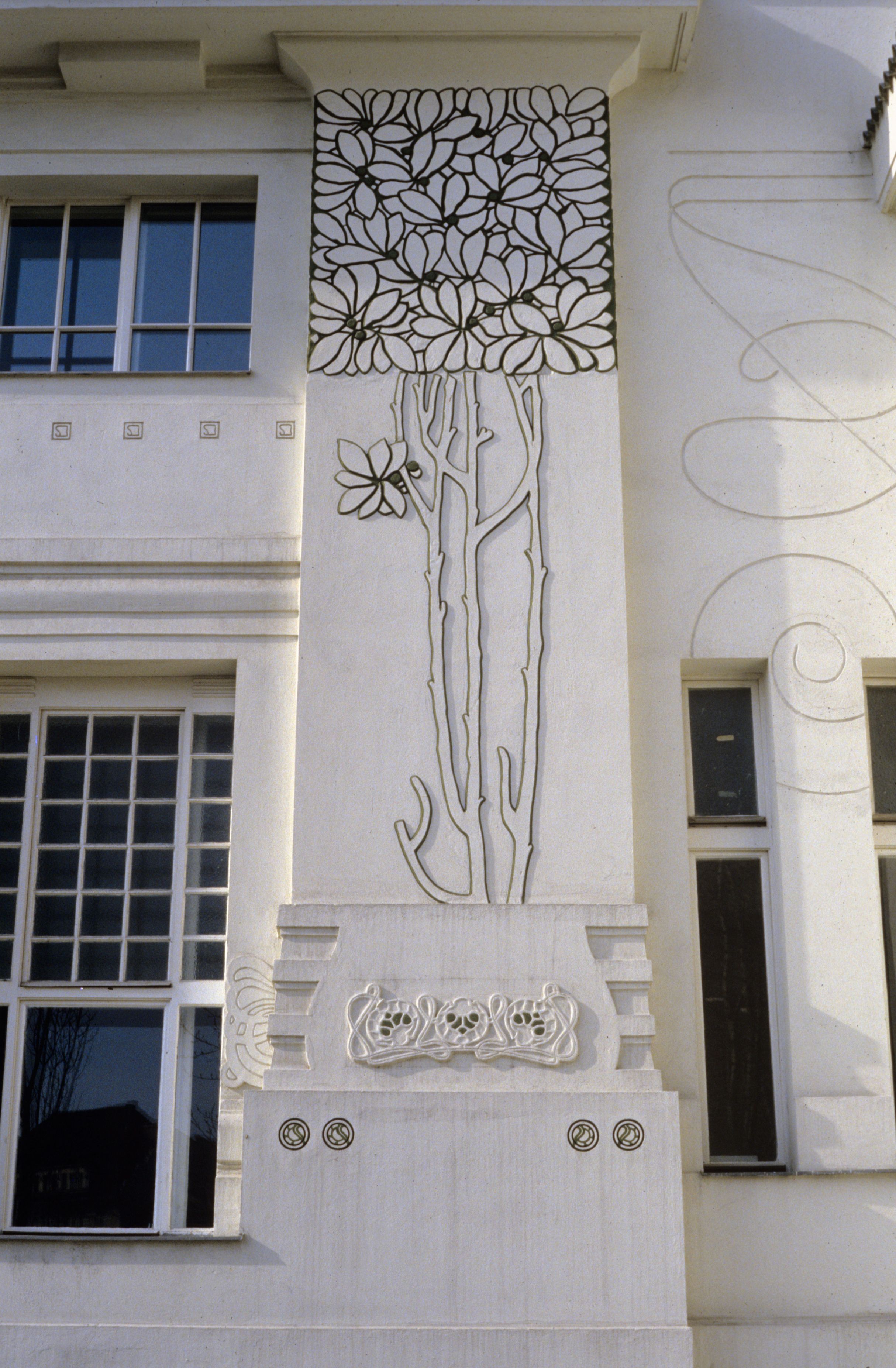
Secession Pavilion, 1898, Vienna, J.M. Obricht
→ group protest against the architectural establishment’s use of historicist styles
→ entire human environment as a unified composition, with every element controlled by the design professional to convey a totalizing aesthetic vision
→ neoclassical symmetry, reinvention of architectural ornament
→ nature motifs, intricate ornaments
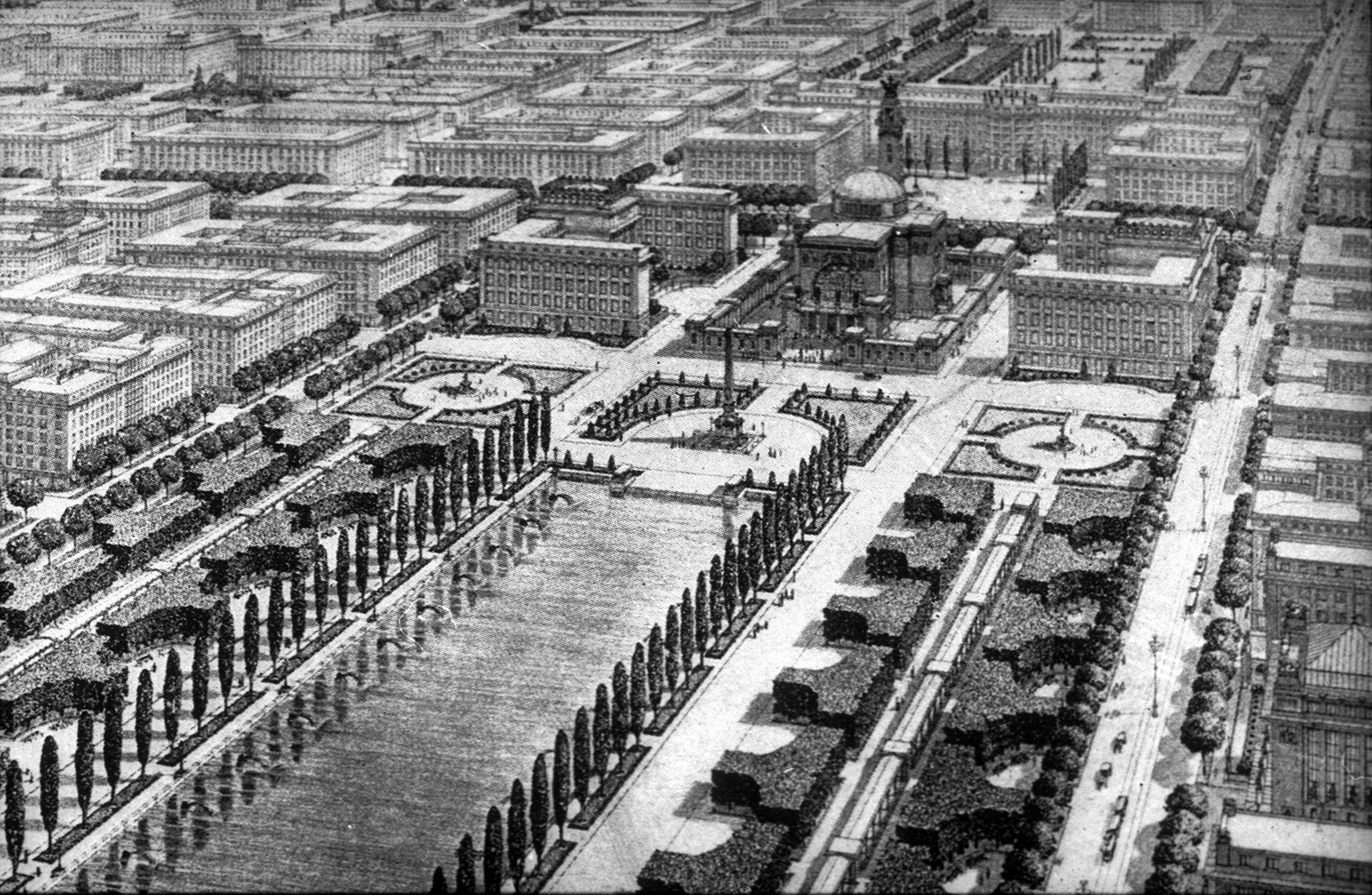
Grossstadt proposal, 1911, Vienna, Otto Wagner
→ calling for successive addition of self-contained districts of 100,000-150,000 people
→ promotes a standardized urban architecture over individual, sculpturally elaborated facades "based on fundamentally false principles"
→ believes that anonymity – aesthetic and personal – is fundamental to the character of modern residential buildings and lifestyles
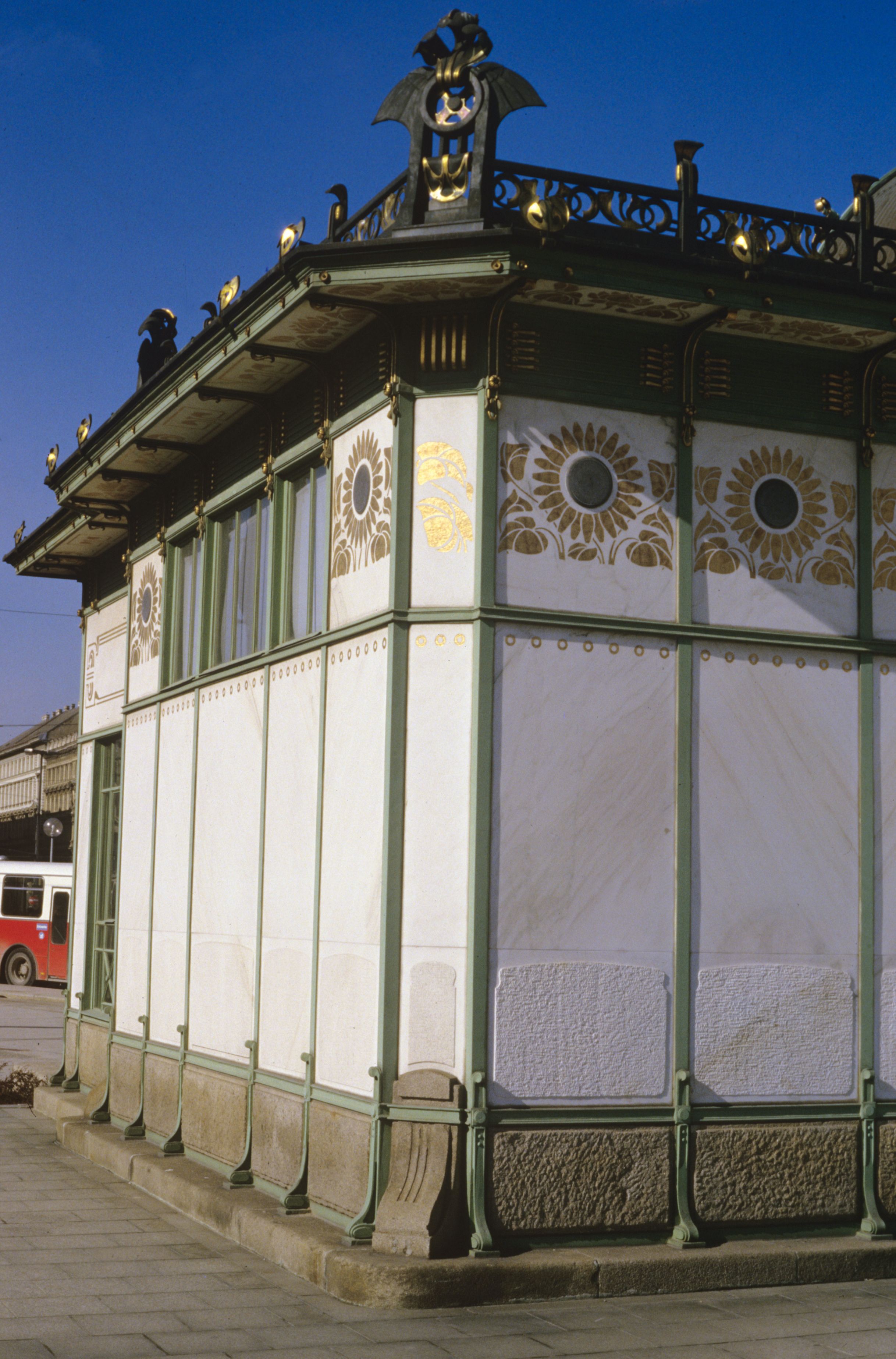
Karlsplatz Stadtbahn Pavilion, 1899, Vienna, Otto Wagner
→ exposed metal structure frames
→ marble exterior panels with gold stenciled ornament
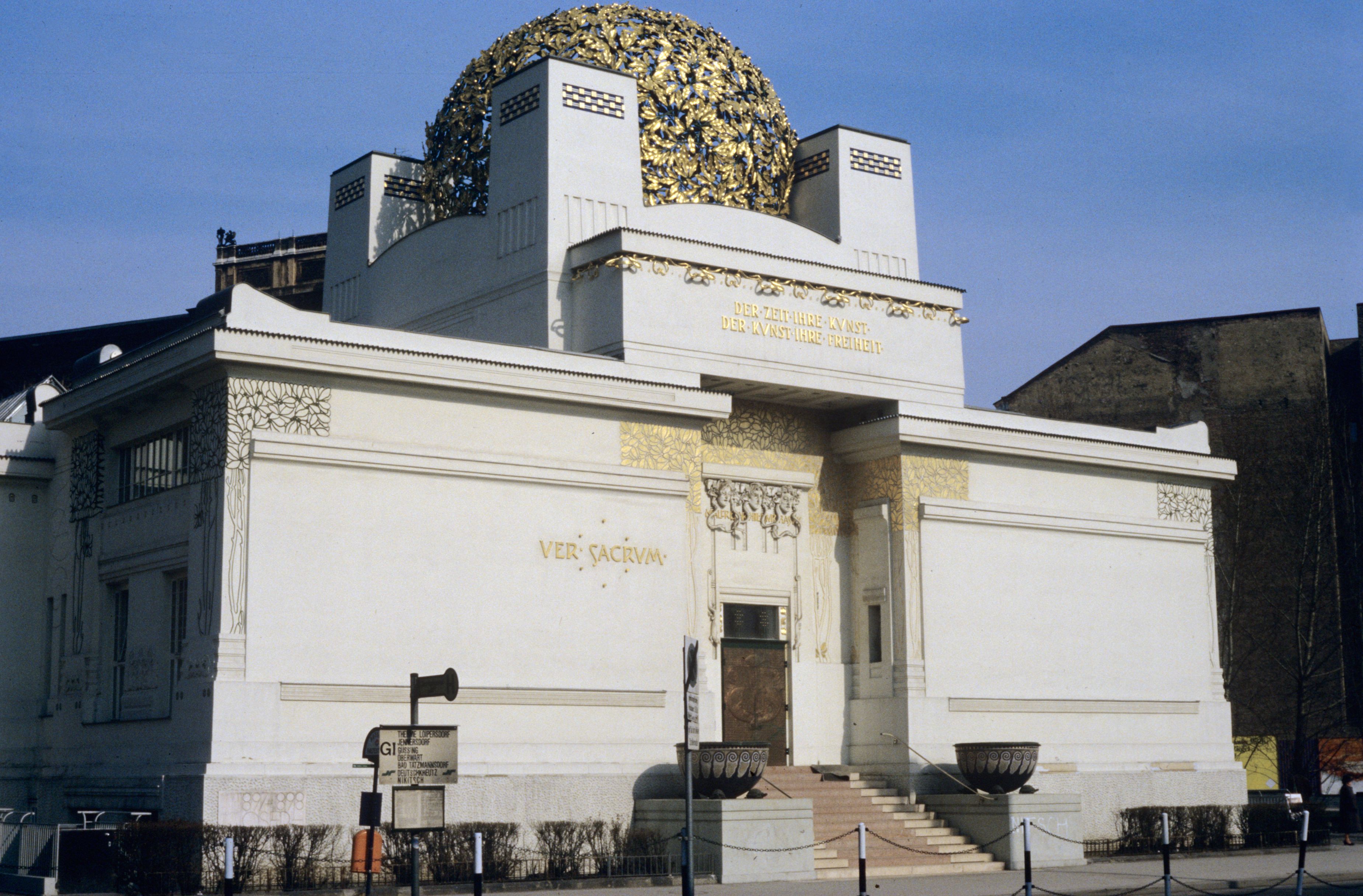
Secession Pavilion, 1898, Vienna, J.M. Olbrich
→ group protest against the architectural establishment’s use of historicist styles
→ entire human environment as a unified composition, with every element controlled by the design professional to convey a totalizing aesthetic vision
→ neoclassical symmetry, reinvention of architectural ornament
→ nature motifs, intricate ornaments
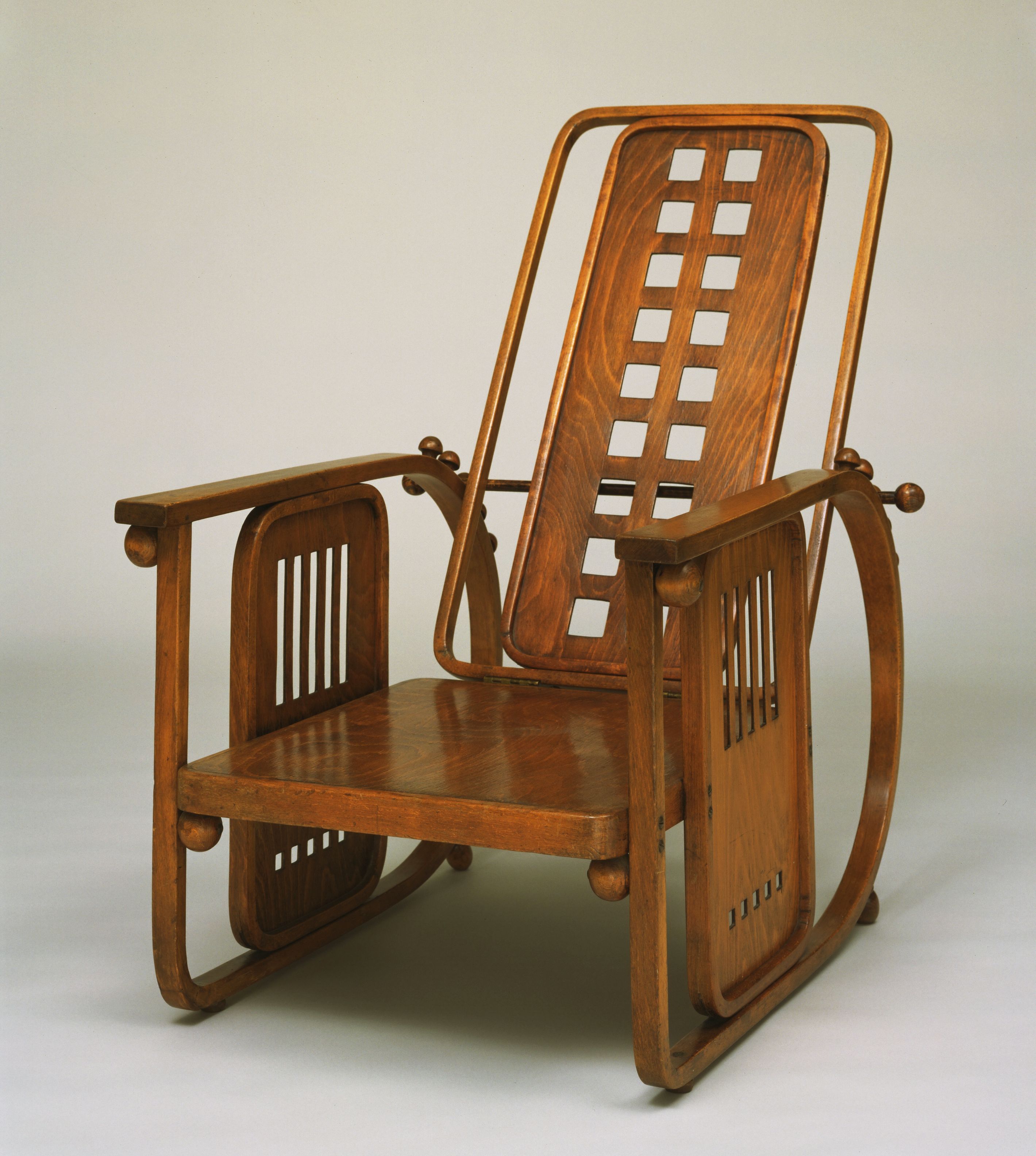
Sitzmaschine Chair, 1905, Austria, Josef Hoffmann
→ chair with adjustable back
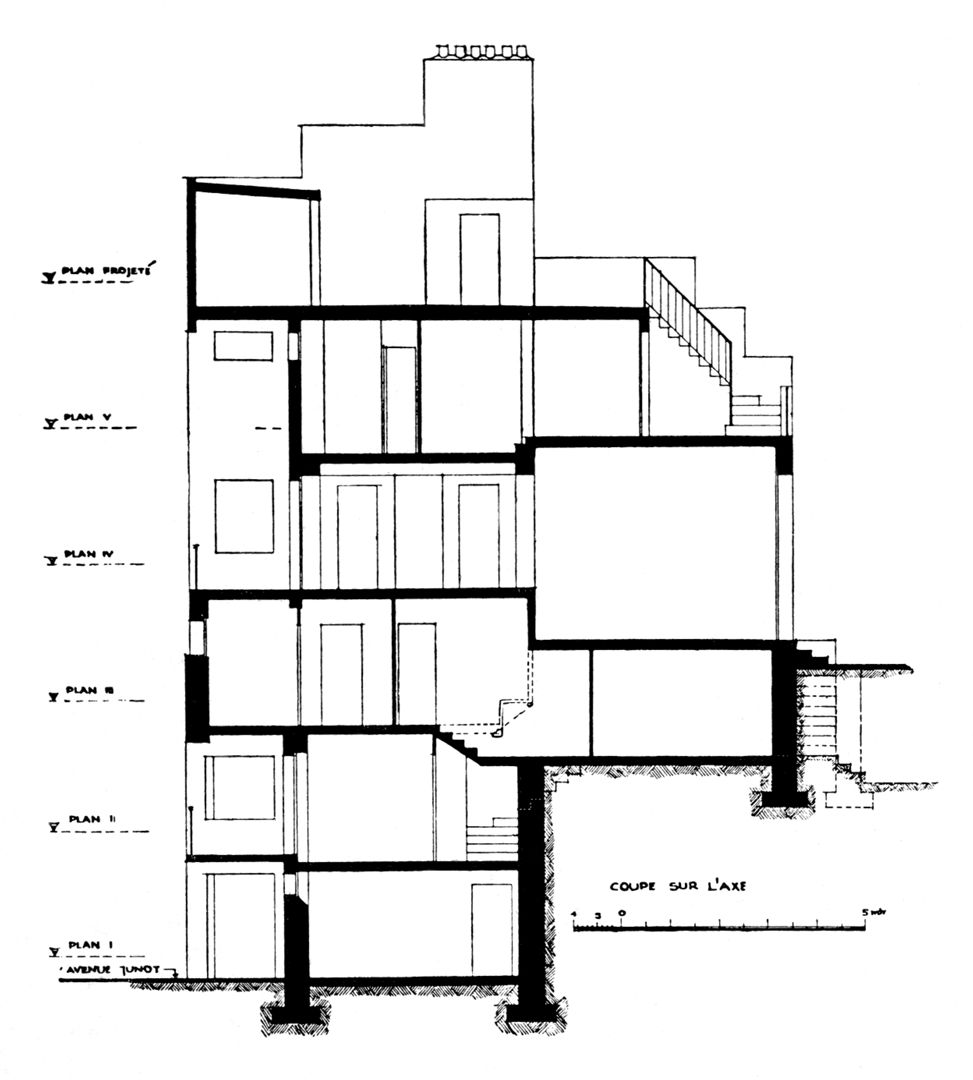
Tzara House, 1926, Paris, Adolf Loos
→ Loos's notion of the Raumplan (‘spatial plan,’ as opposed to ‘free plan’ promoted by Le Corbusier)
→ Rooms are differentiated in height in accordance with use, and interlock in section
→ Door and window openings organized within 2 two-story recesses: the effect is one of monumentality in a small building
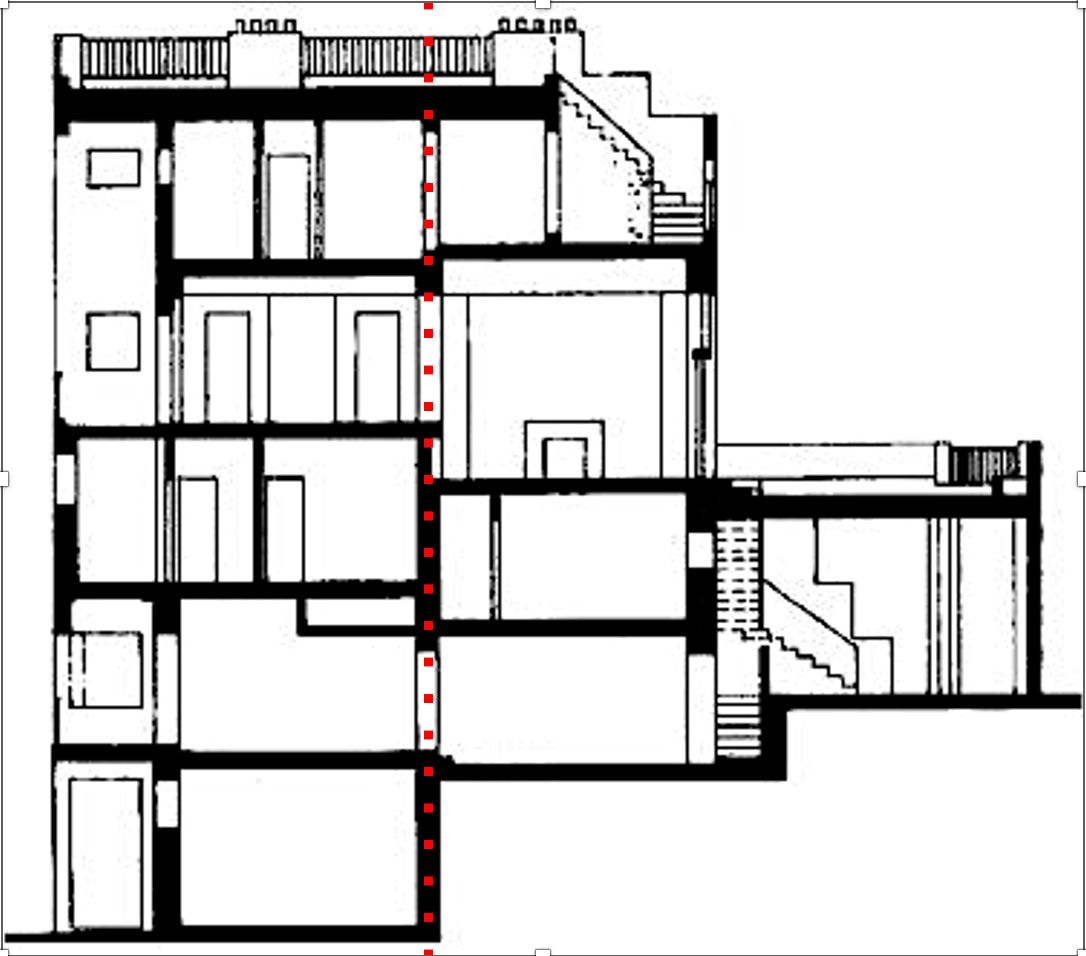
Steiner House, 1910, Vienna, Adolf Loos
→ Loos circumvents regulation with a semi-circular roof section enclosing a double-height artist's studio
→ while front and rear facades are radical in simplicity, their symmetrical organization suggests a reformist renewal of classicism, rather than its complete negation
→ Floorplan transected by a transverse 'slot,' repeated on three floors, dividing front from rear
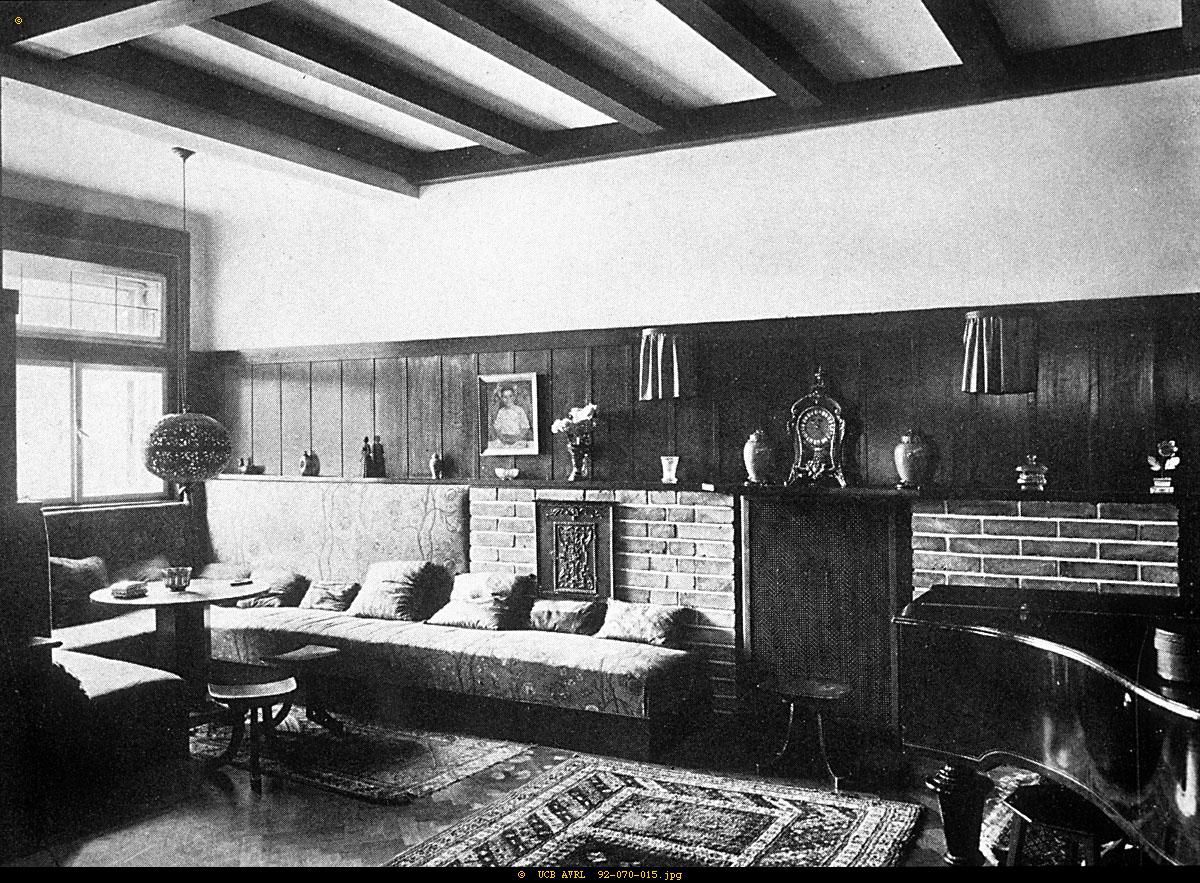
Steiner House, 1910, Vienna, Adolf Loos
→ Loos circumvents regulation with a semi-circular roof section enclosing a double-height artist's studio
→ Floorplan transected by a transverse 'slot,' repeated on three floors, dividing front from rear
Loos rejects the notion of an architectural Gesamtkunstwerk in which building and furnishings form an aesthetic totality
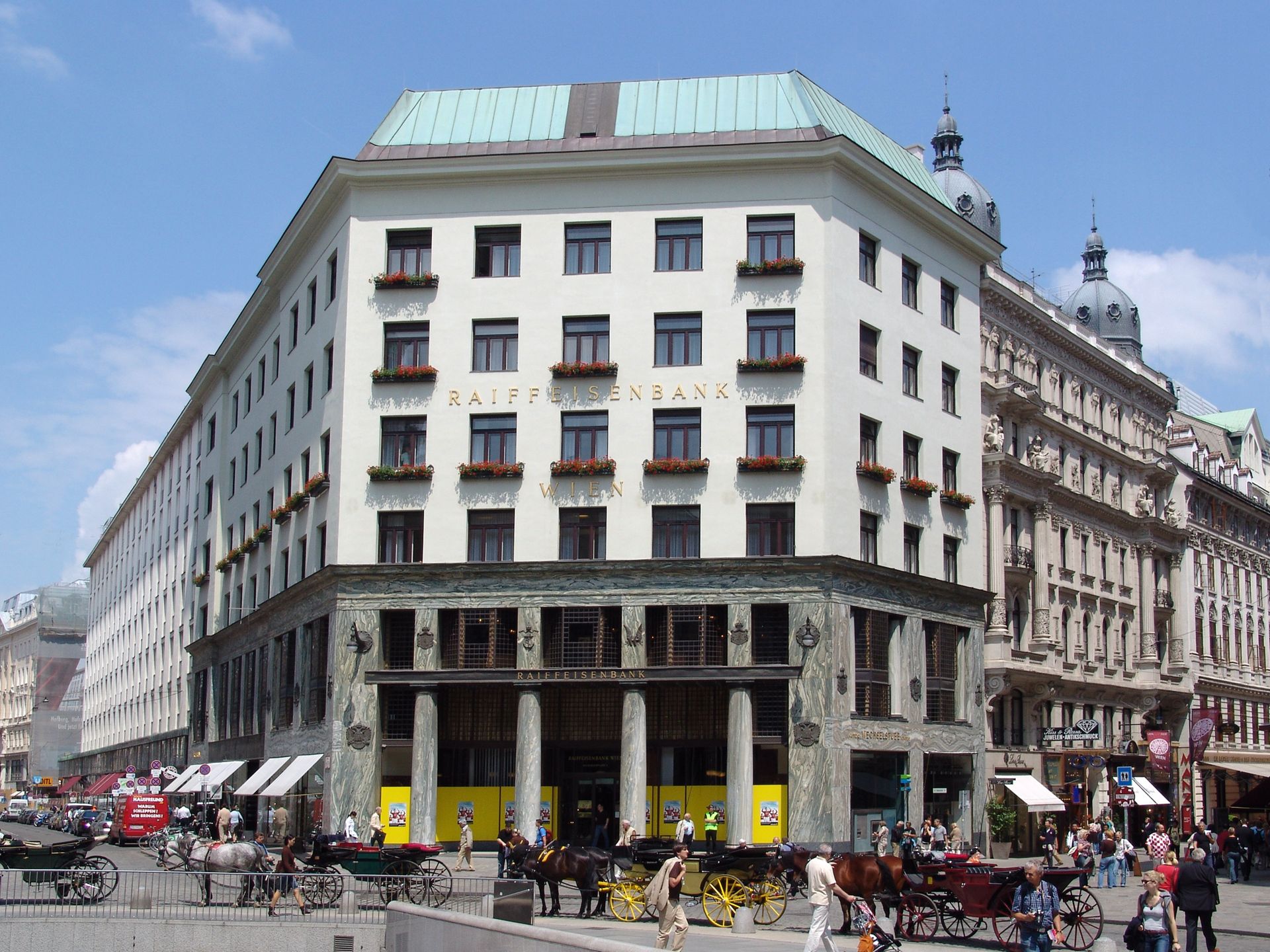
Goldman & Salatsch Store, 1912, Vienna, Adolf Loos
→ Steel and concrete construction with flexible interiors through non-load bearing internal partition walls
→ lower floors clad in green Greek marble
→ Loos hated ornament, but: entry framed by four non-load bearing marble columns
→ entry and stairwell clad in luxurious wood veneer
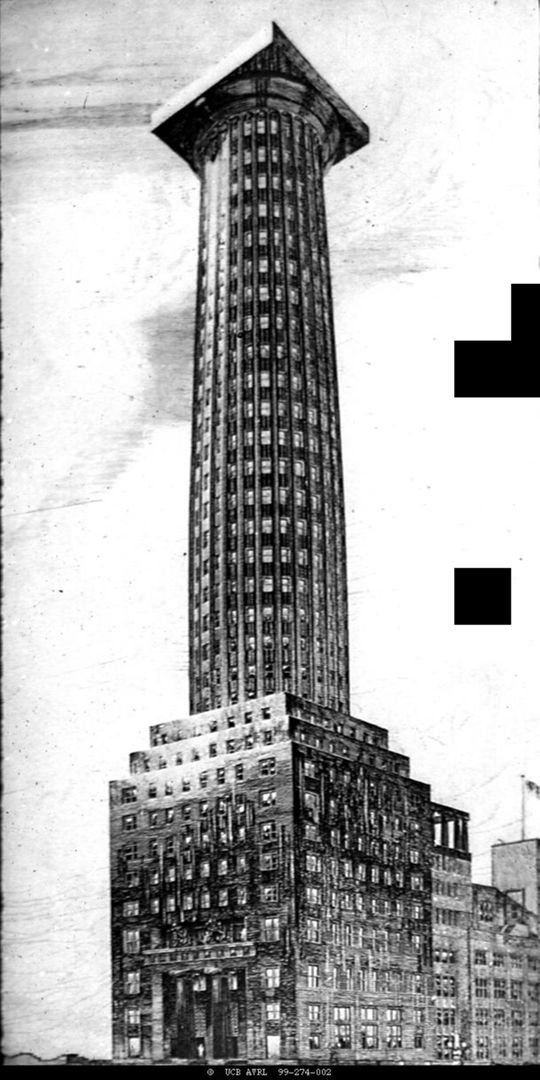
Chicago Tribune Tower Competition entry, 1922, Chicago, Adolf Loos
→ a literal interpretation of Sullivans notion of designing tall building with base shaft and capital
→ also a surrealist design monumentalizing the notion of newspaper column
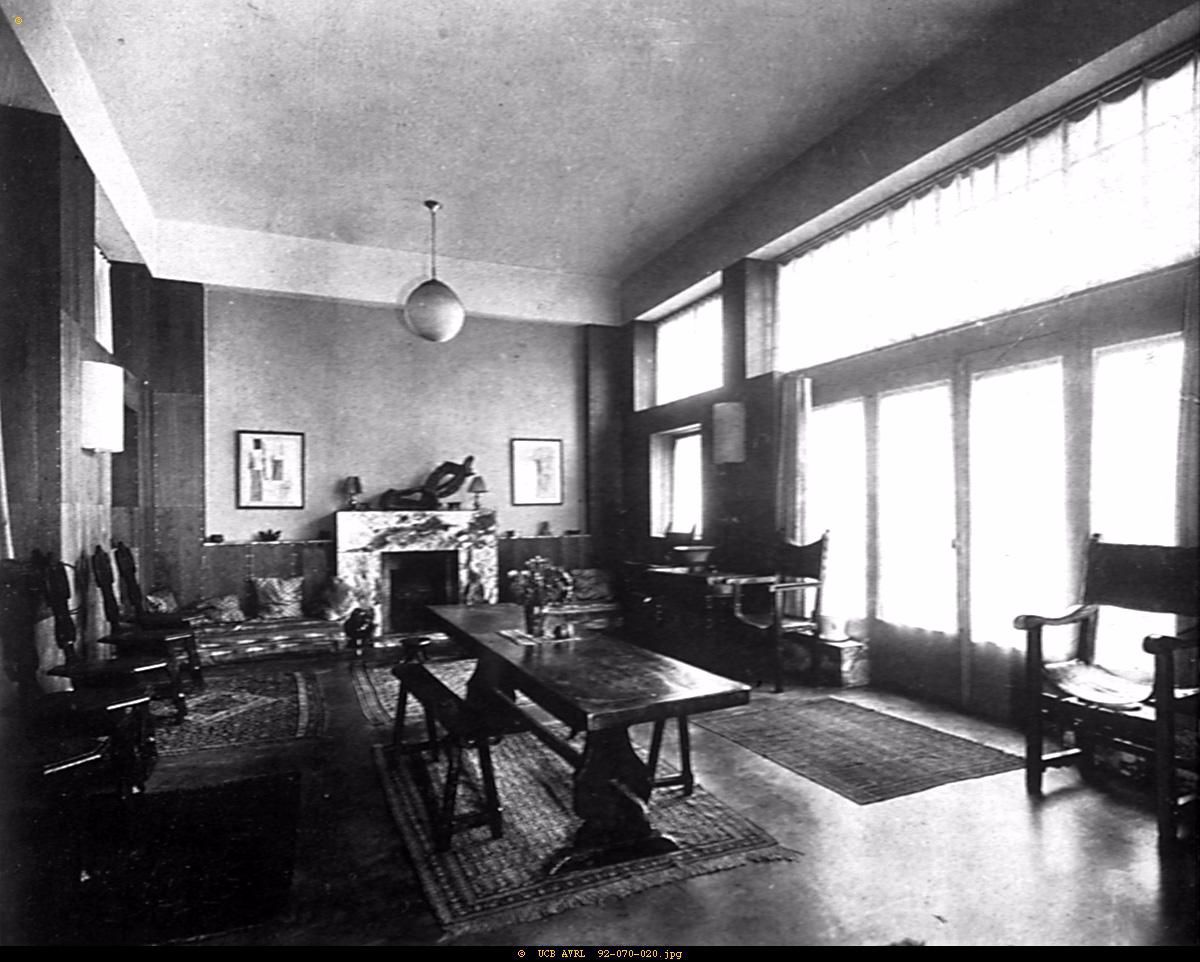
Tzara House, 1926, Paris, Adolf Loos
→ Loos's notion of the Raumplan (‘spatial plan,’ as opposed to ‘free plan’ promoted by Le Corbusier)
→ Rooms are differentiated in height in accordance with use, and interlock in section
→ Door and window openings organized within 2 two-story recesses: the effect is one of monumentality in a small building
→ Loos furnishes some rooms in a mixture of antique Italian and rustic French furntiture, accented with African art and Surrealist paintings: no modernist ‘sitting machines.’
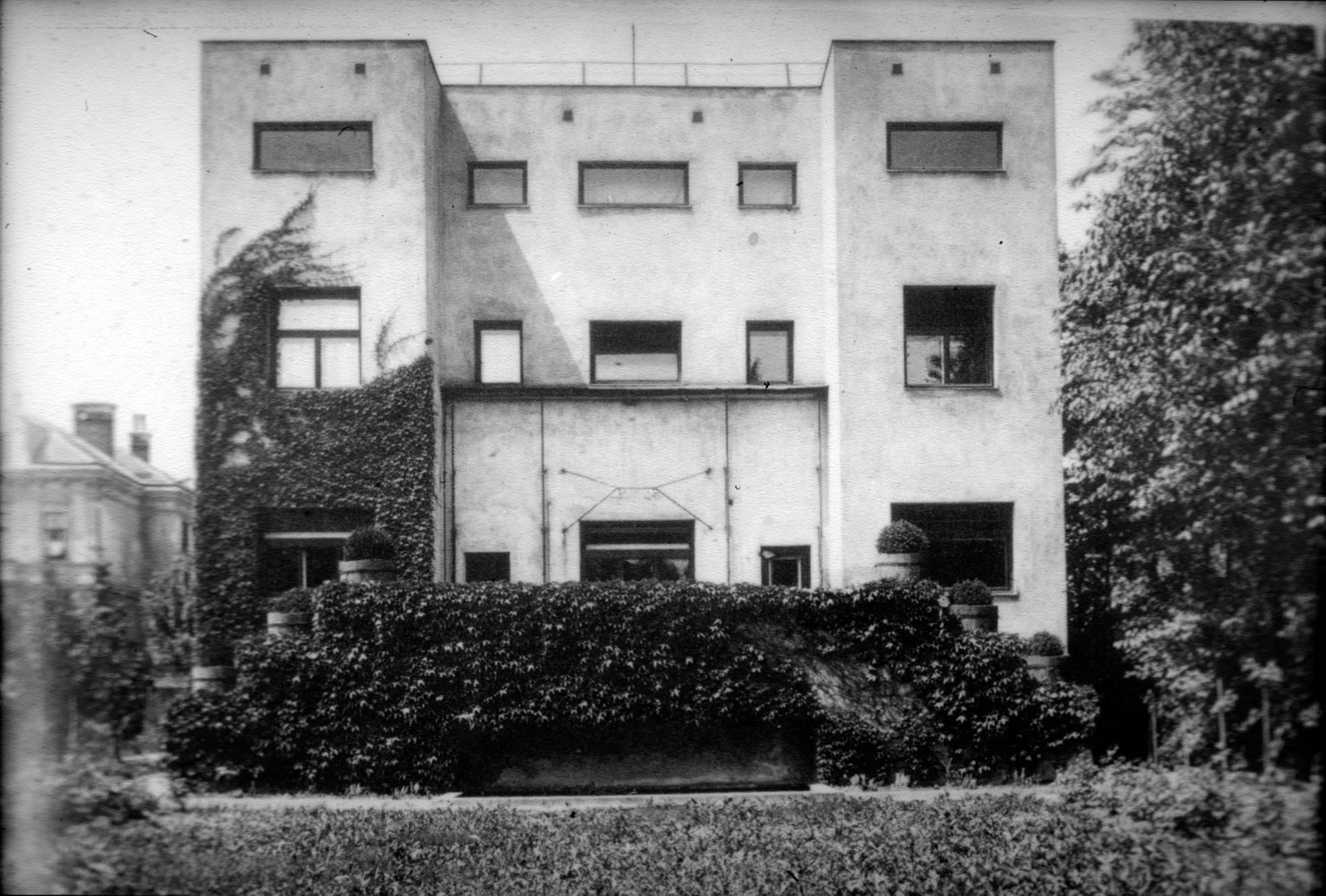
Steiner House, 1910, Vienna, Adolf Loos
→ Loos circumvents regulation with a semi-circular roof section enclosing a double-height artist's studio
→ while front and rear facades are radical in simplicity, their symmetrical organization suggests a reformist renewal of classicism, rather than its complete negation
→ Floorplan transected by a transverse 'slot,' repeated on three floors, dividing front from rear
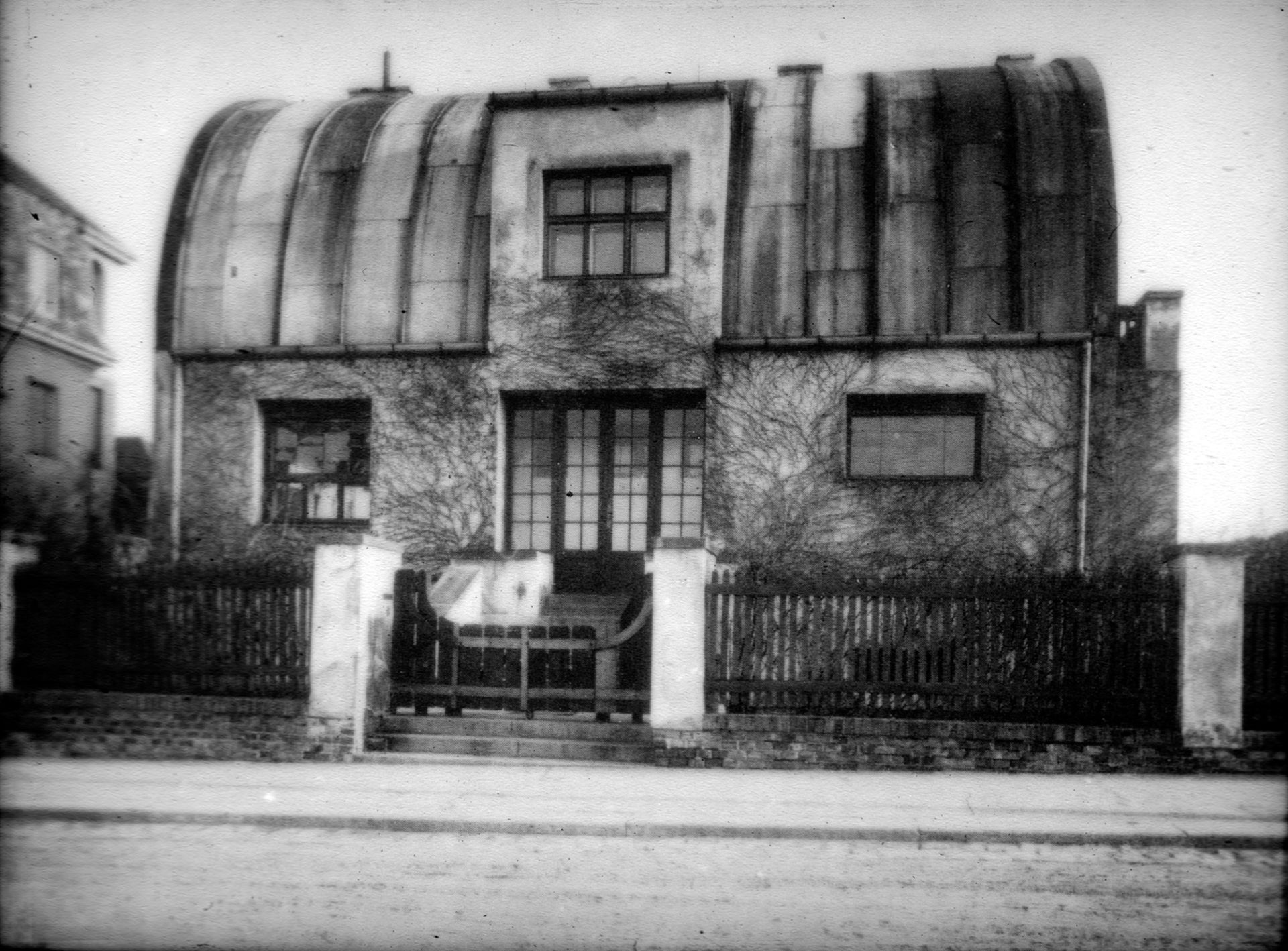
Steiner House, 1910, Vienna, Adolf Loos
→ Loos circumvents regulation with a semi-circular roof section enclosing a double-height artist's studio
→ while front and rear facades are radical in simplicity, their symmetrical organization suggests a reformist renewal of classicism, rather than its complete negation
→ Floorplan transected by a transverse 'slot,' repeated on three floors, dividing front from rear
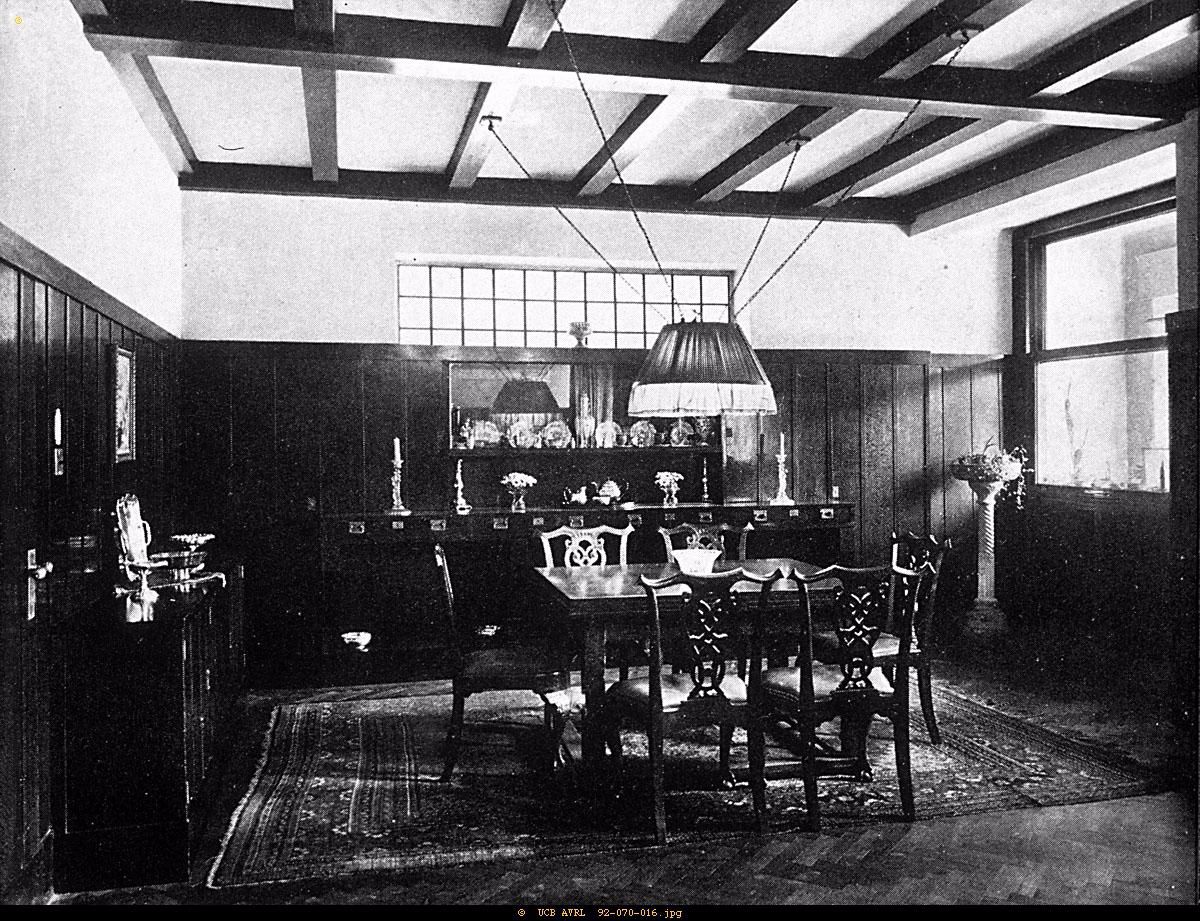
Steiner House, 1910, Vienna, Adolf Loos
→ rejects ornament in architecture but appreciates it in furniture of historical styles
→ a conscious principle for Loos, who rejects the notion of an architectural Gesamtkunstwerk in which building and furnishings form an aesthetic totality
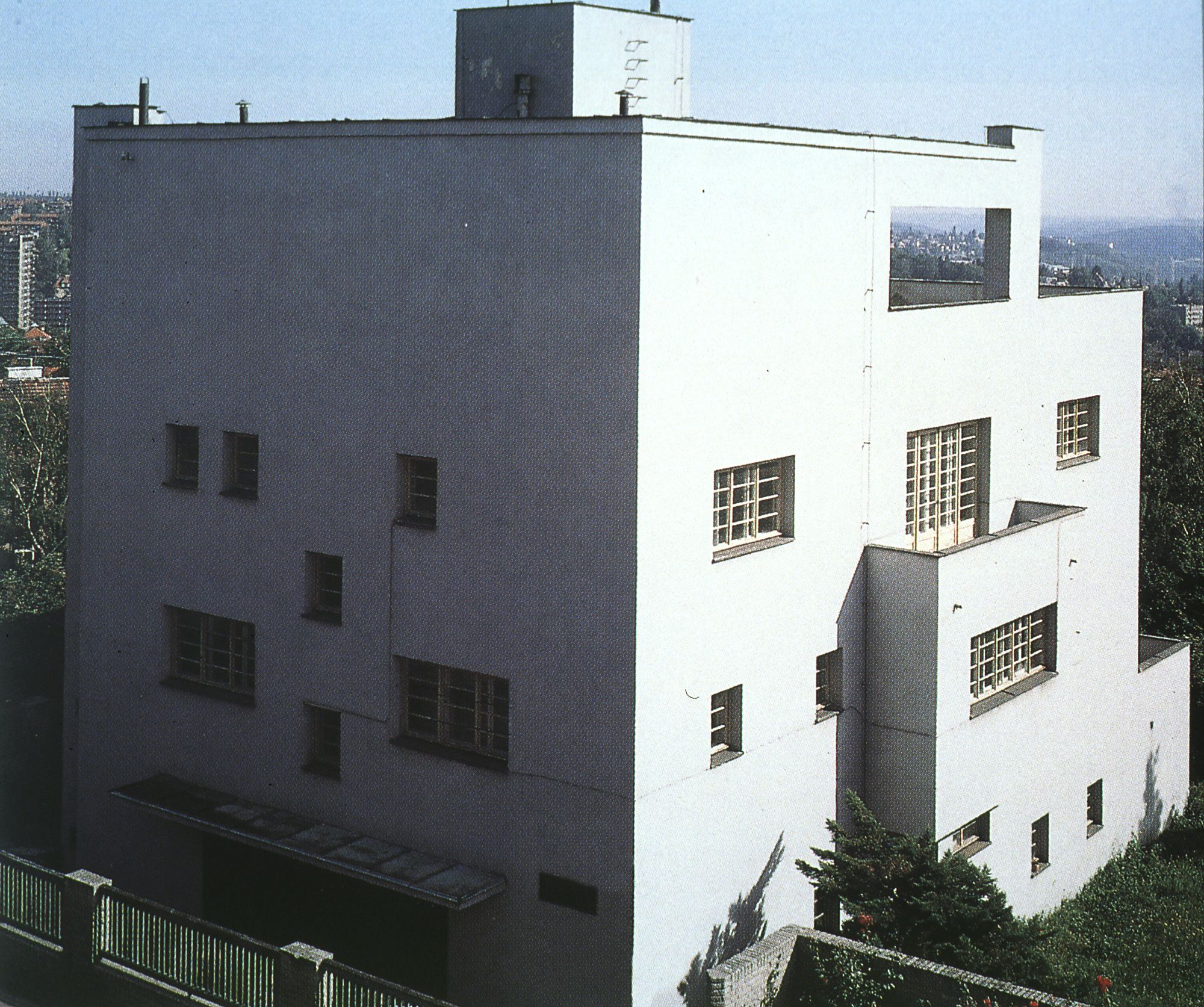
Müller Haus, 1930, Prague, Adolf Loos
→ Loos’ most accomplished essay in Raumplan
→ A stepped section yields a theatrical interior landscape linked by a complex sequence of stairs
→ spatial relationships defined by gender
→ Interior finishes are luxurious, exemplifying upper middle class aspirations for status and comfort
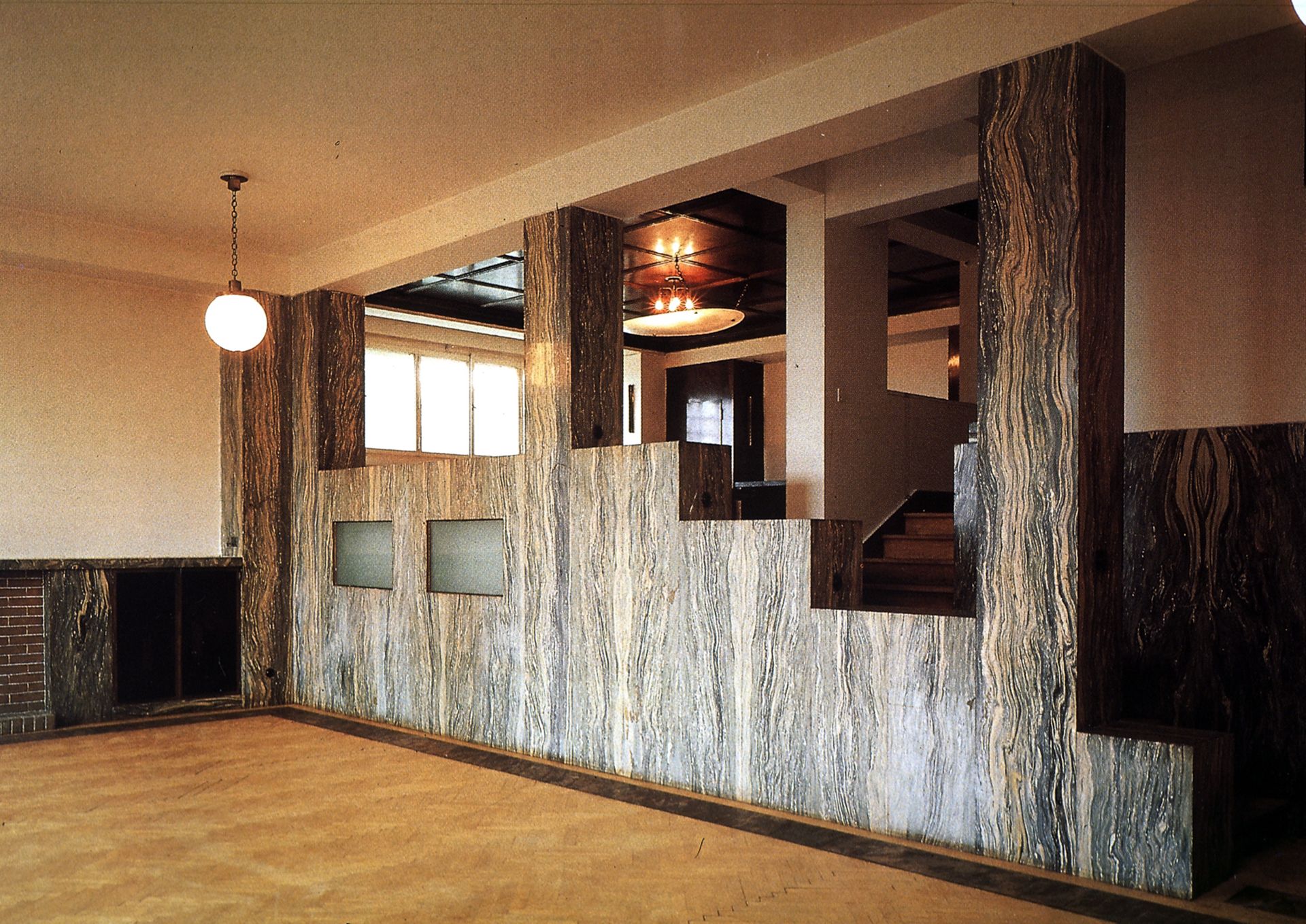
Müller Haus, 1930, Prague, Adolf Loos
→ Loos’ most accomplished essay in Raumplan
→ A stepped section yields a theatrical interior landscape linked by a complex sequence of stairs
→ spatial relationships defined by gender
→ Interior finishes are luxurious, exemplifying upper middle class aspirations for status and comfort
→ green cippolino marble, travertine, mahogany and satinwood
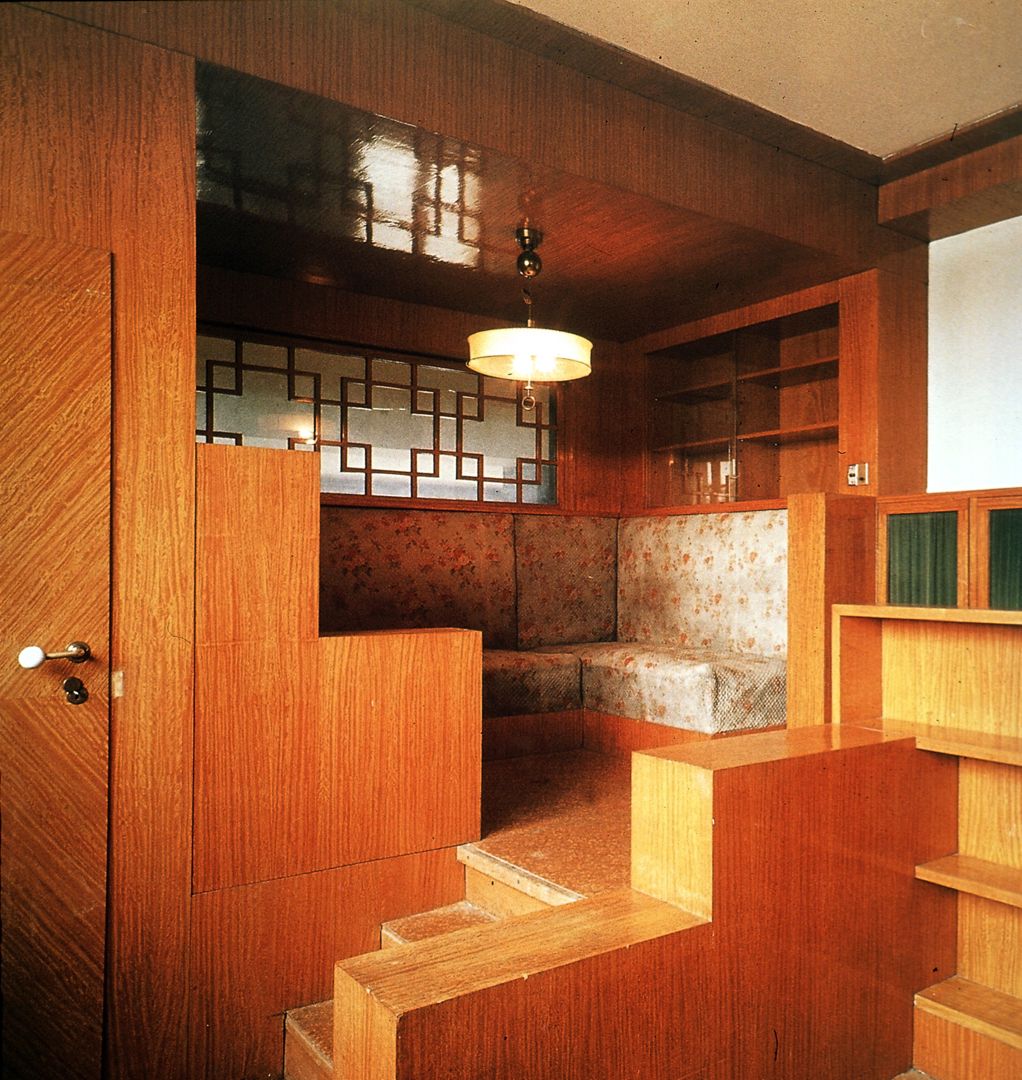
Müller Haus, 1930, Prague, Adolf Loos
→ Loos’ most accomplished essay in Raumplan
→ A stepped section yields a theatrical interior landscape linked by a complex sequence of stairs
→ spatial relationships defined by gender
→ Interior finishes are luxurious, exemplifying upper middle class aspirations for status and comfort
→ green cippolino marble, travertine, mahogany and satinwood
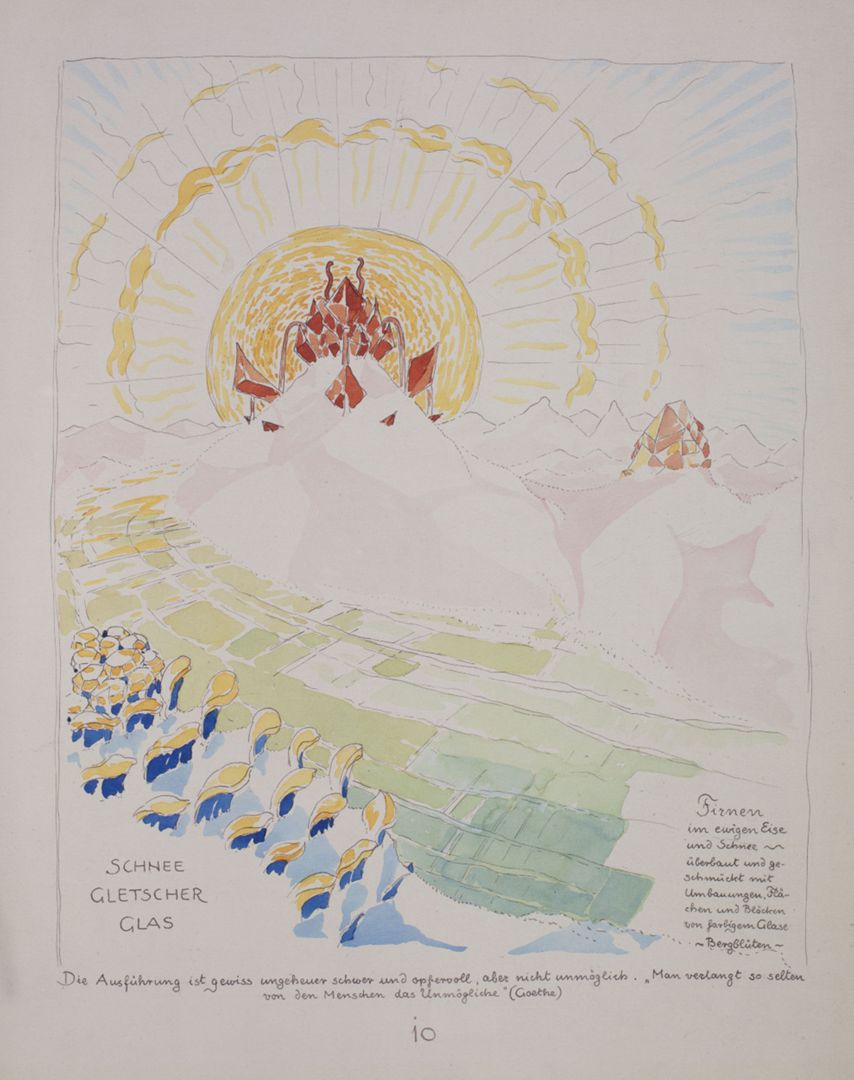
Alpine Architecture: Stadtkrone, 1918, Bruno Taut
→ new building type: a skyline-defining community center
→ depicted as a massive urban tower (Alpine Architecture as a crystalline mountaintop structure)
→ sacred and secular associations underscored by a prescription for polychrome glass as a modern building material with mystical properties of human transformation
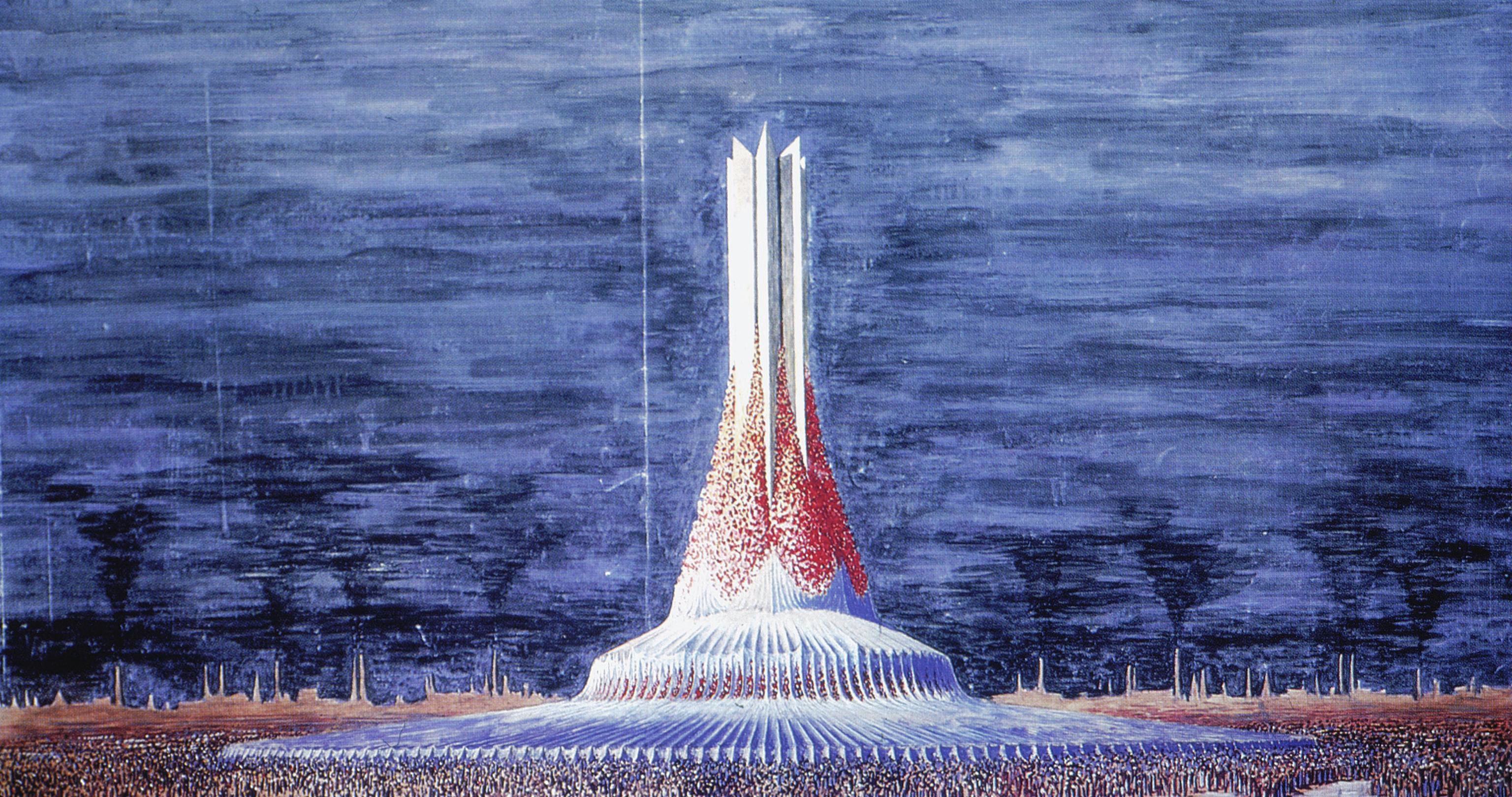
Monument of Labor, 1919, Wassili Luckhardt
→ new building type: a skyline-defining community center
→ depicted as a massive urban tower
→ sacred and secular associations underscored by a prescription for polychrome glass as a modern building material with mystical properties of human transformation
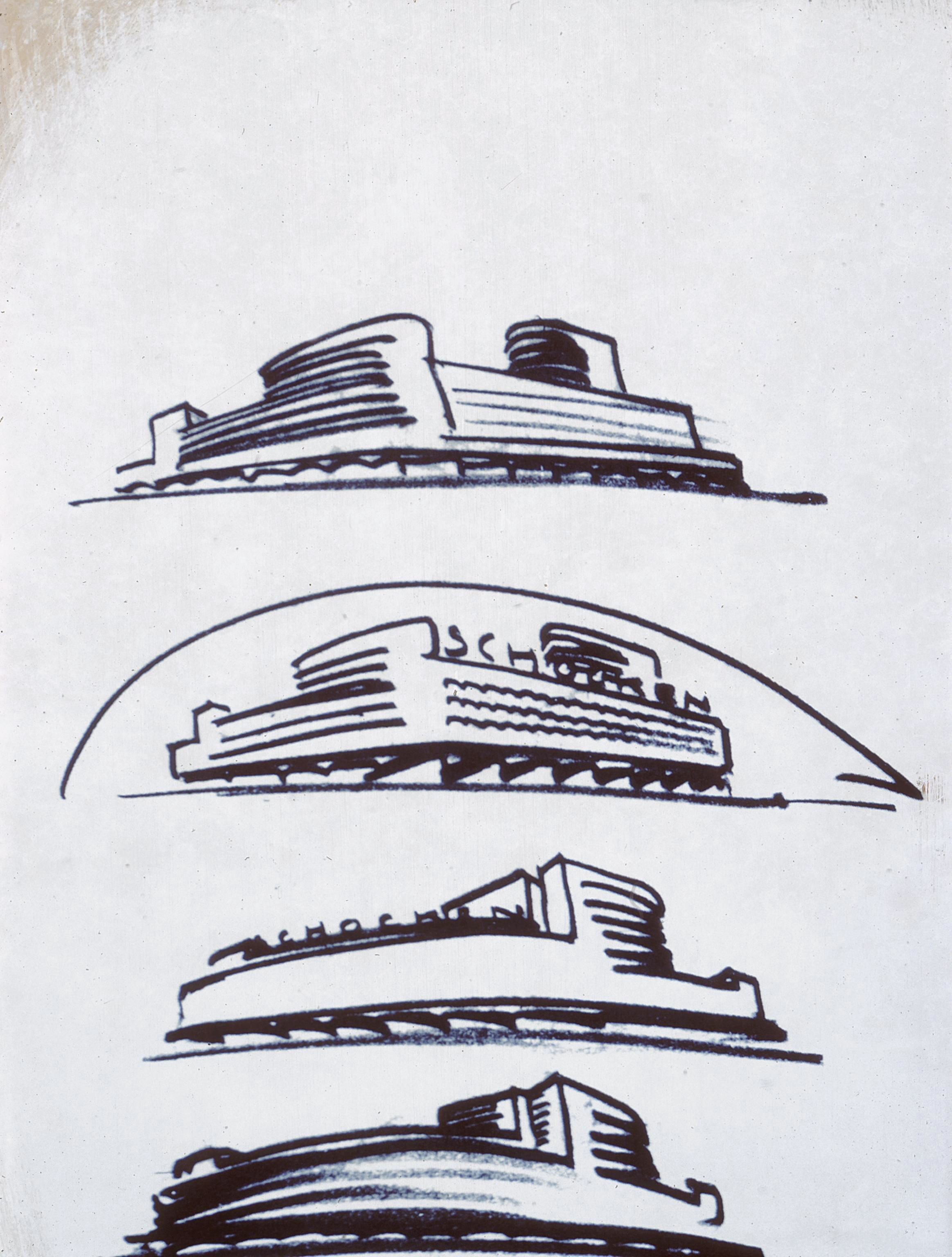
Schocken Department Store, 1928, Stuttgart, Erich Mendelsohn
→ a new building type as a modernist contribution to an historic setting
→ Lighting and internal circulation choreographed as urban spectacle
→ internal fittings and logo (lettering) designed by the architect to complement the building: the concept of the Gesamtkunstwerk applied to capitalist retail commerce
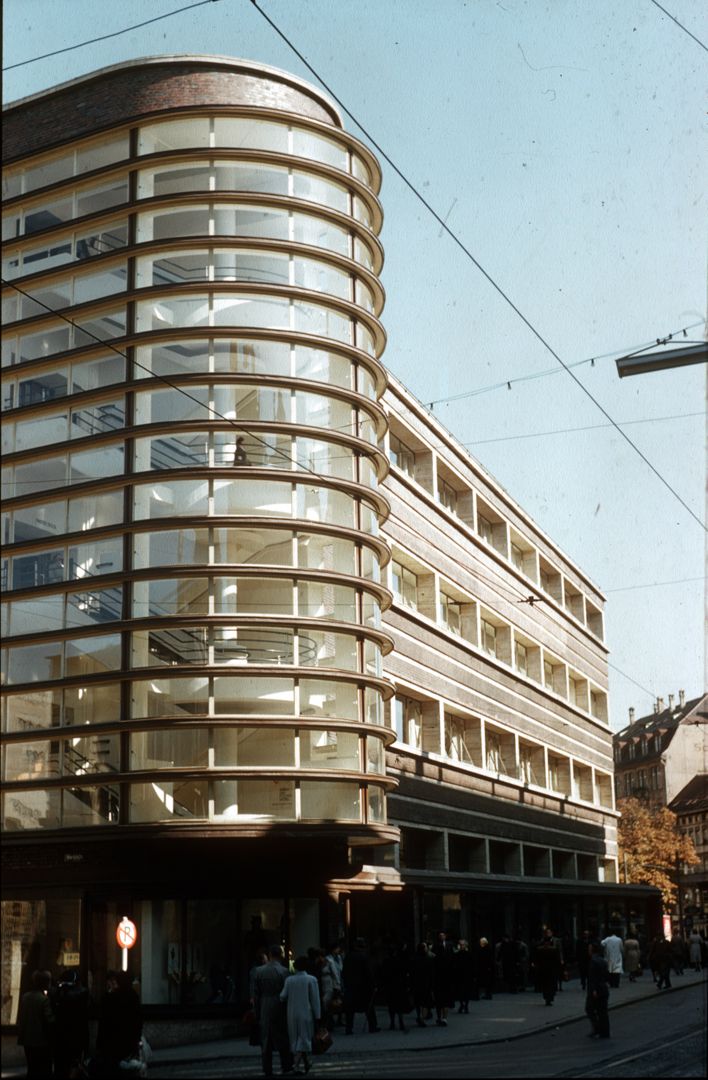
Schocken Department Store, 1928, Stuttgart, Erich Mendelsohn
→ a new building type as a modernist contribution to an historic setting
→ Lighting and internal circulation choreographed as urban spectacle
→ internal fittings and logo (lettering) designed by the architect to complement the building: the concept of the Gesamtkunstwerk applied to capitalist retail commerce
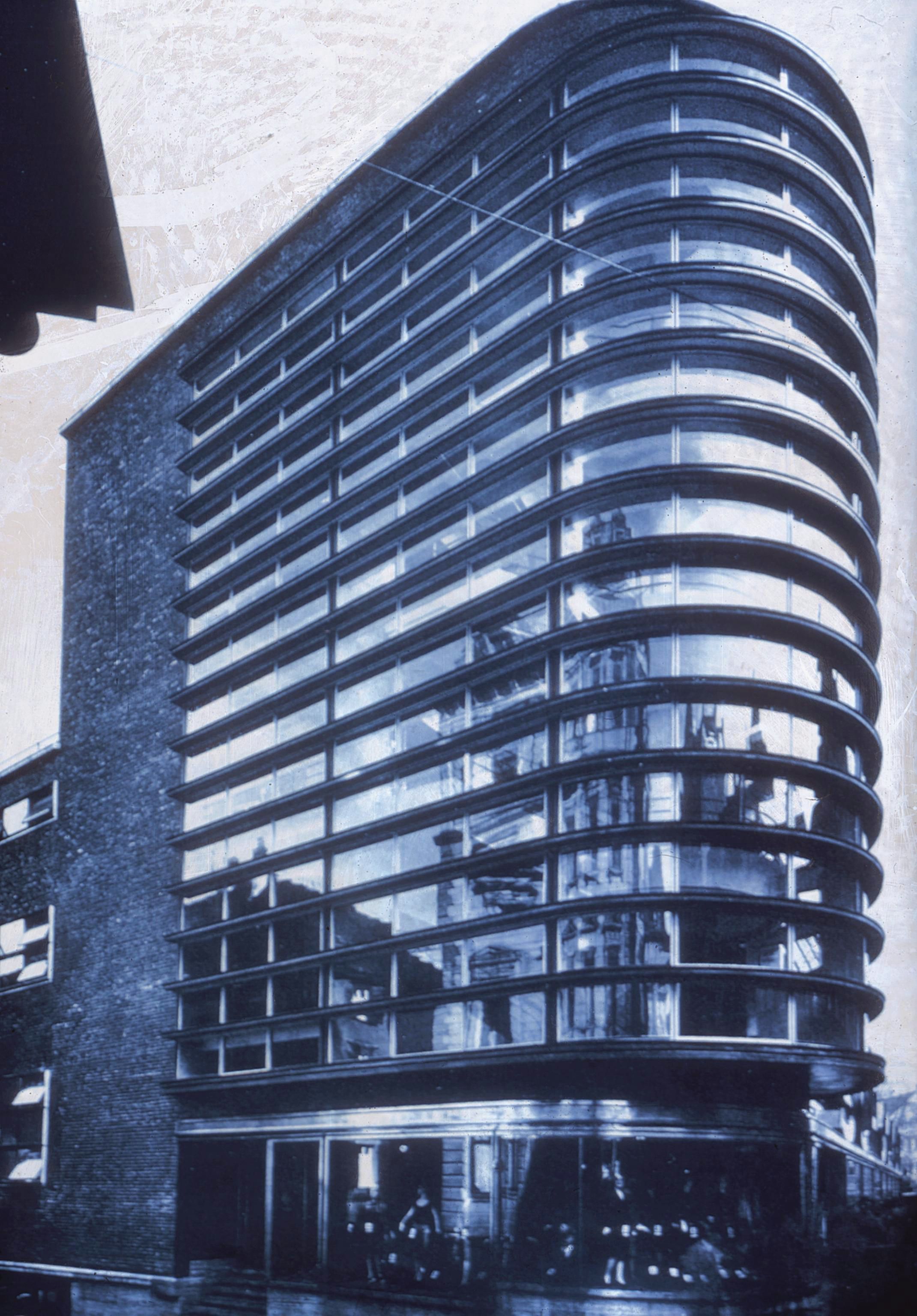
Schocken Department Store, 1928, Stuttgart, Erich Mendelsohn
→ a new building type as a modernist contribution to an historic setting
→ Lighting and internal circulation choreographed as urban spectacle
→ internal fittings and logo (lettering) designed by the architect to complement the building: the concept of the Gesamtkunstwerk applied to capitalist retail commerce
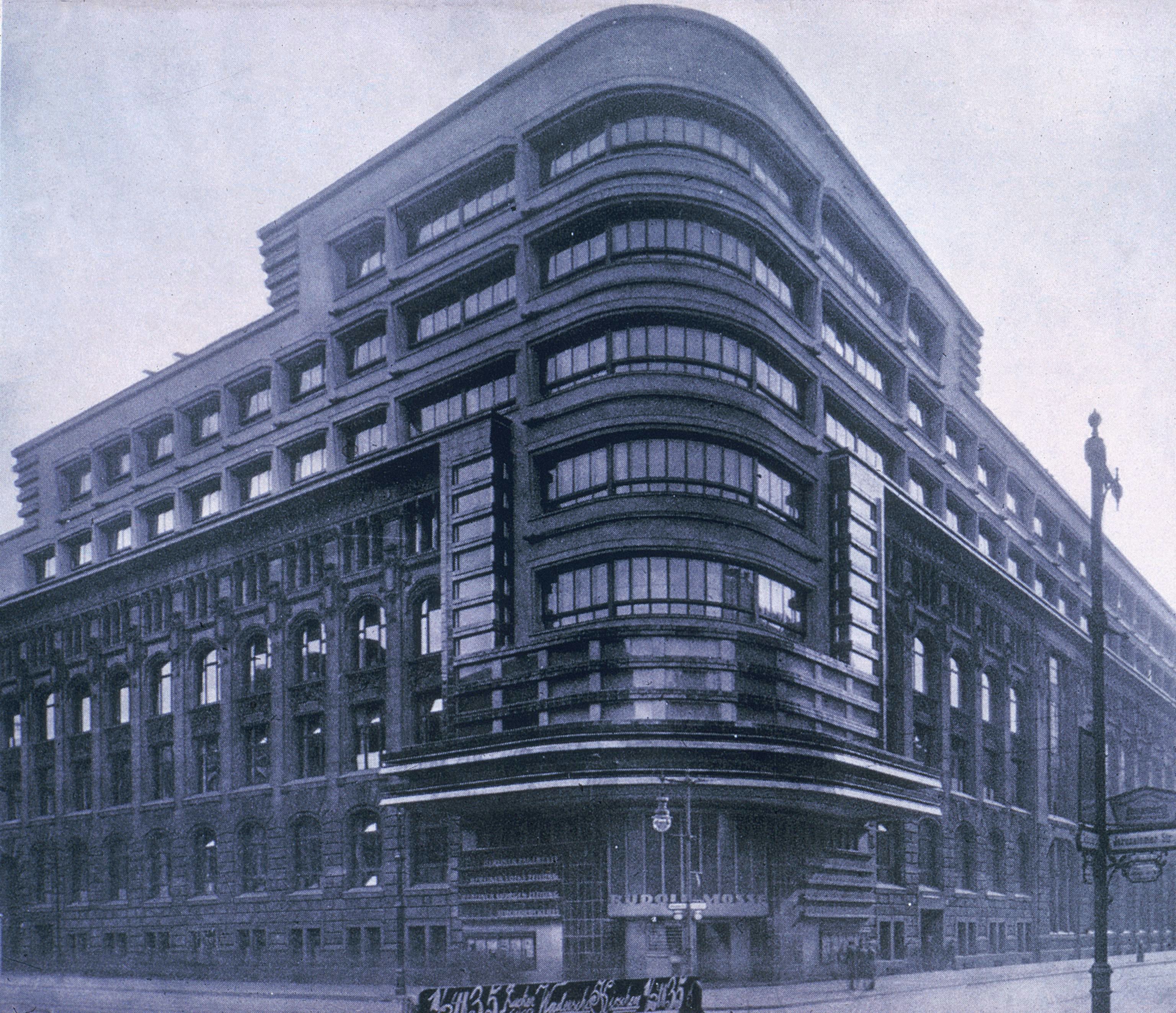
Mossehaus, 1923, Berlin, Erich Mendelsohn
→ a vertical addition to the offices and newspaper press of Rudolf Mosse
→ horizontal streamlining and the rounded corner as new architectural iconography for a city moving at higher speed
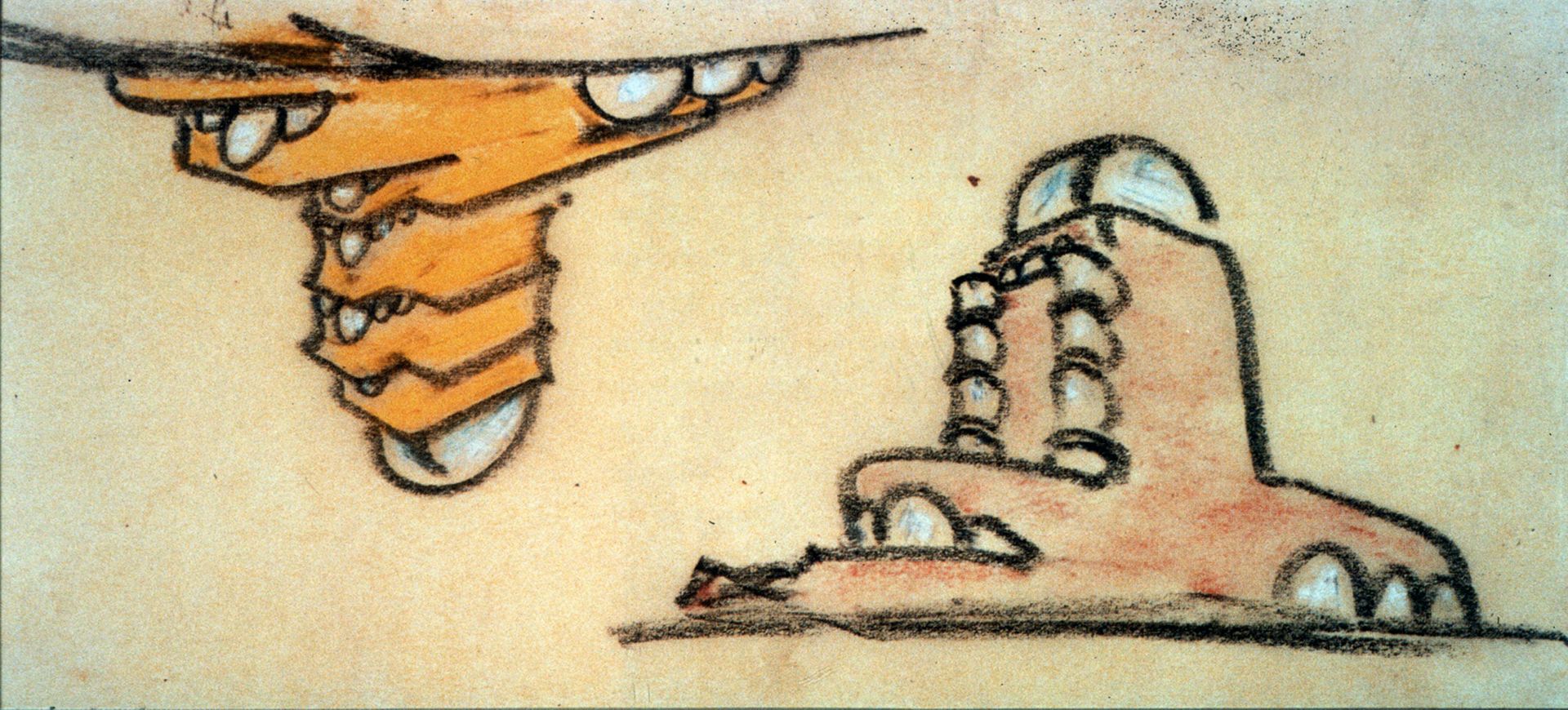
Einstein Tower, 1920, Potsdam, Erich Mendelsohn
→ A solar telescope and observatory atop a tower
→ built out of stuccoed brick instead of concrete to reduce cost
→ publicity coup: in September 1921 it is featured in the Berliner Illustrierte
→ the eccentric design, incomprehensible to most readers, makes Mendelsohn famous