ARCH 211 MIDTERM 2025
1/185
Earn XP
Description and Tags
Key Project IDs, Feautres of Key Projects, Vocabulary
Name | Mastery | Learn | Test | Matching | Spaced | Call with Kai |
|---|
No analytics yet
Send a link to your students to track their progress
186 Terms
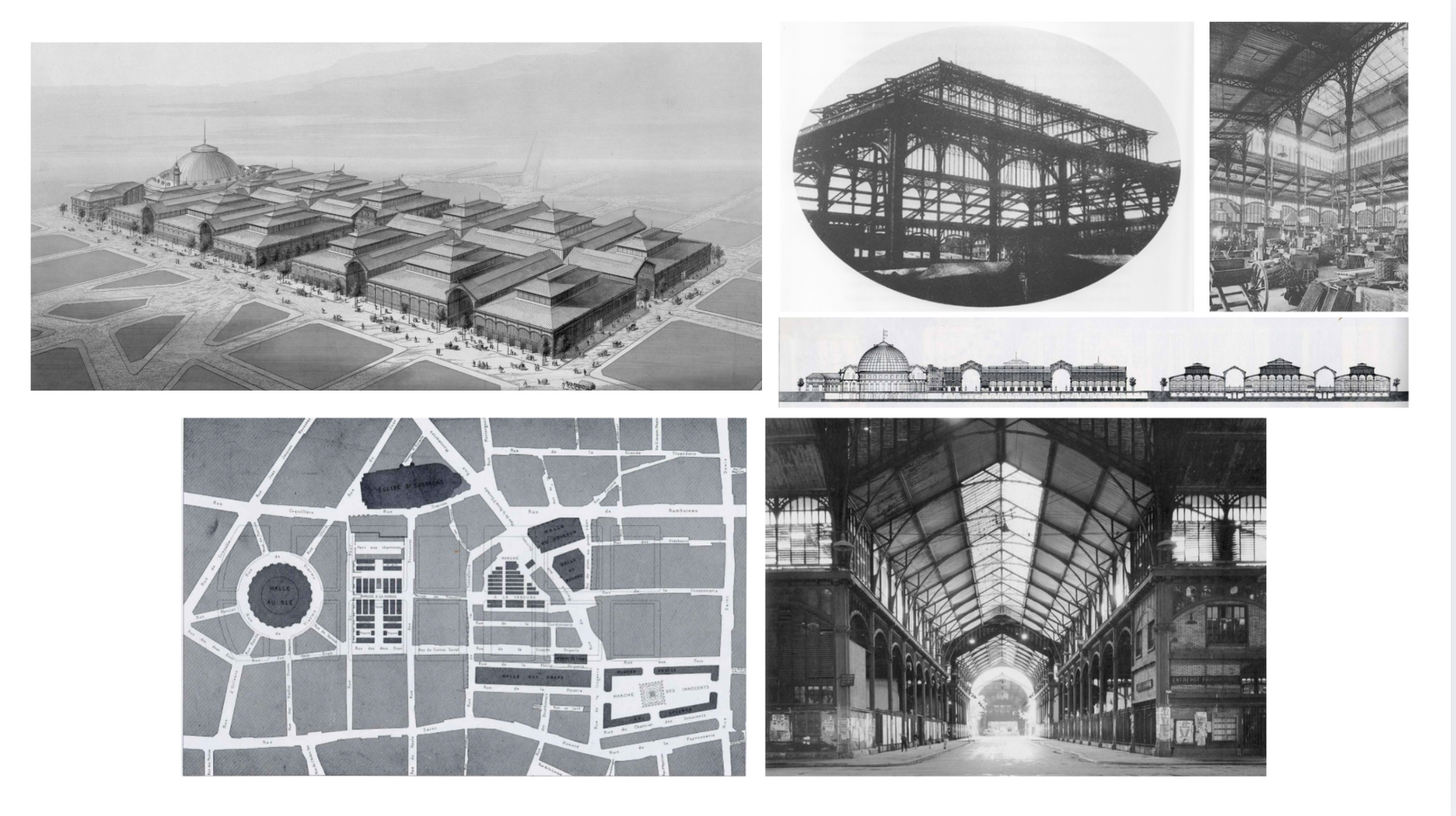
What is this project called?
Markets of Les Halles
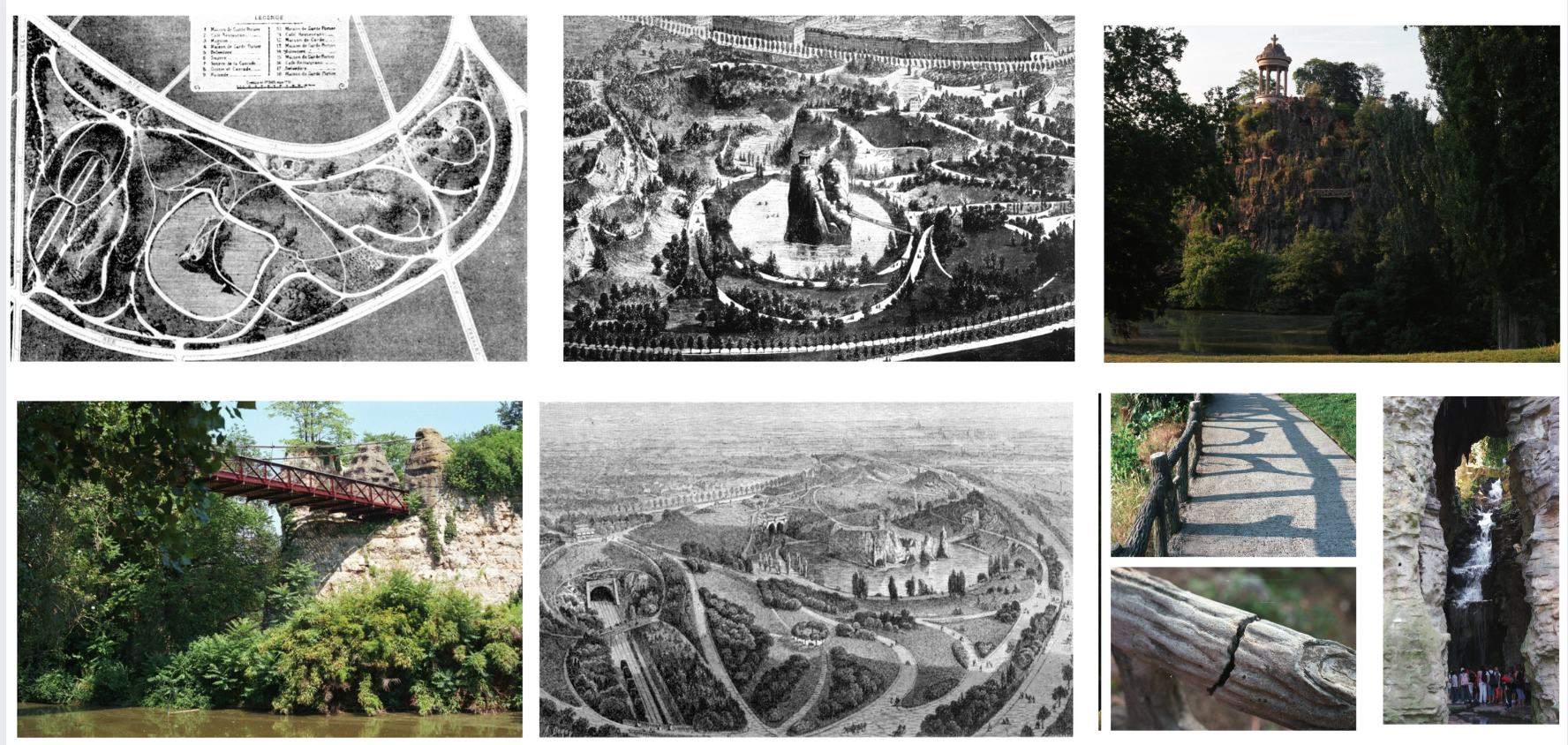
What is this project called?
Buttes-Chaumont Park
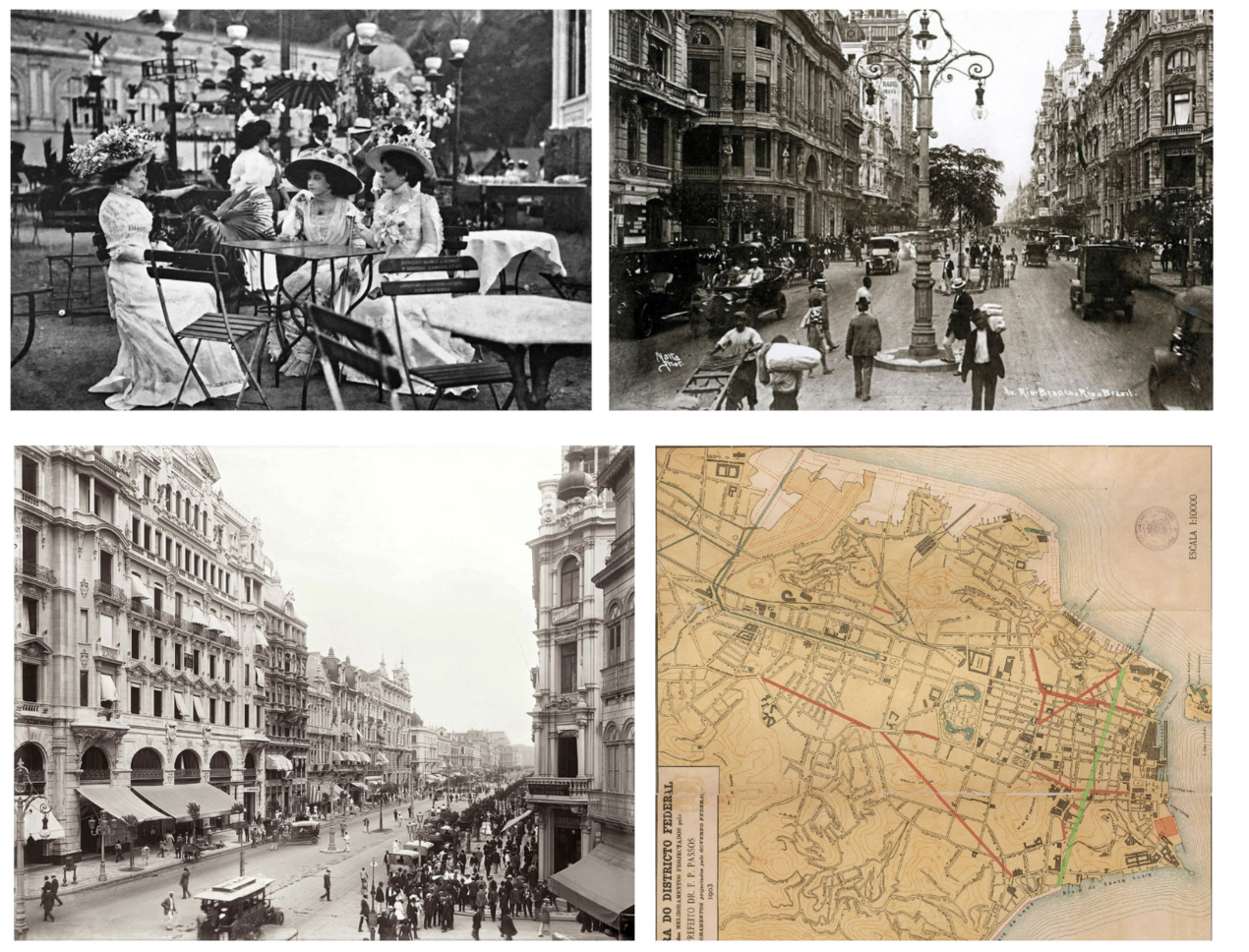
What is this project called?
Avenida Central
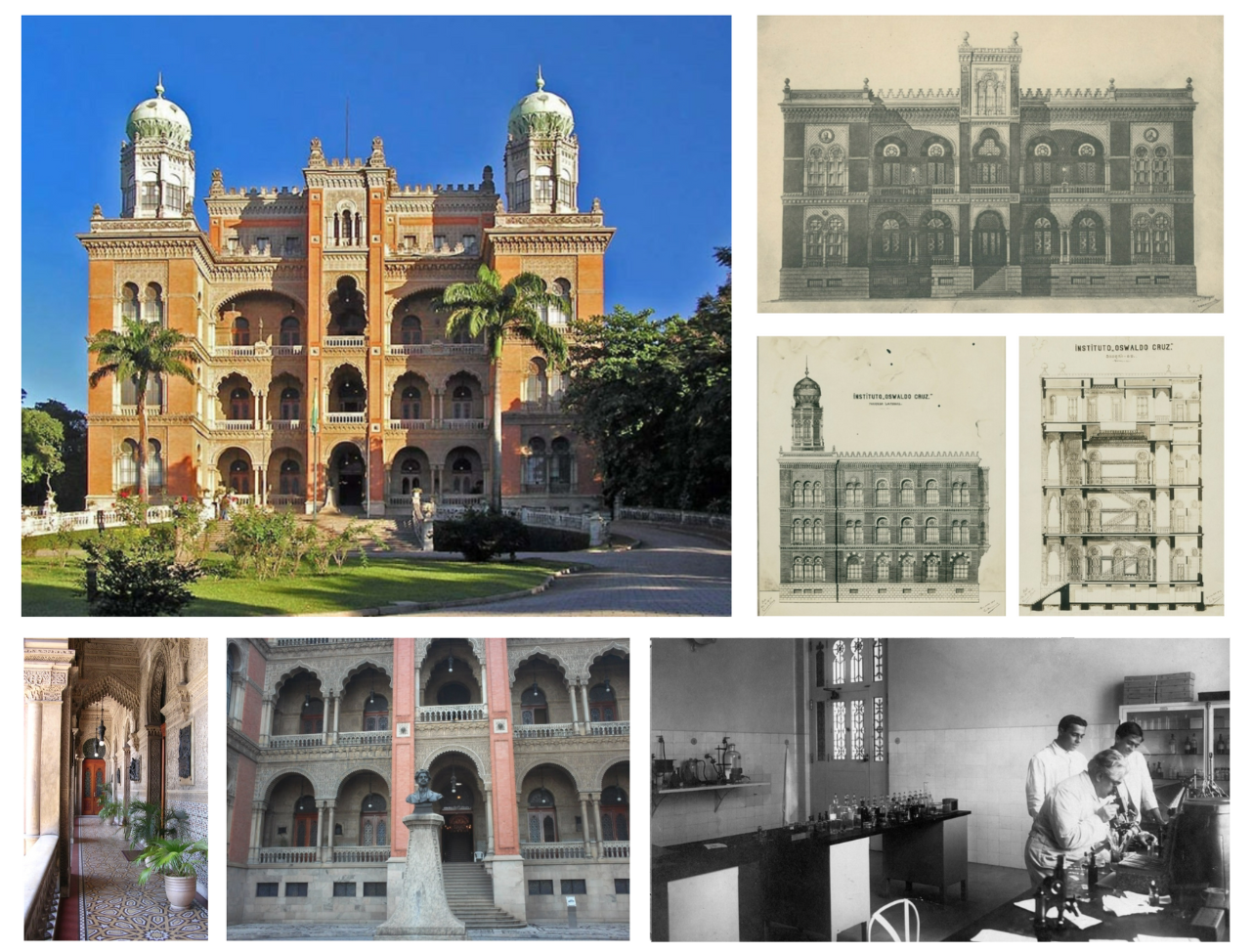
What is this project called?
Instituto Oswaldo Cruz
Beaux-Arts
A neoclassical architectural style that originated from the École des Beaux-Arts in Paris, emphasizing symmetry, grand compositions, decorative sculpture, and classical elements. It was influential in 19th and early 20th-century public buildings, especially in the U.S.
Parti
A fundamental organizing principle or concept of a building’s design, often represented in diagrams or sketches to illustrate the core spatial and formal idea guiding the architectural composition.
Arcade
A series of arches supported by columns or piers, commonly used in covered walkways, shopping galleries, or architectural facades to provide shelter and aesthetic rhythm.
Structural rationalism
An architectural philosophy that emphasizes the expression of a building’s structure and materials, advocating for designs where form follows function and structural elements are left visible rather than concealed.
Giyofu
A Japanese architectural style from the late 19th century that mimicked Western buildings using traditional Japanese construction techniques, often incorporating decorative European-style facades while maintaining local materials and methods.
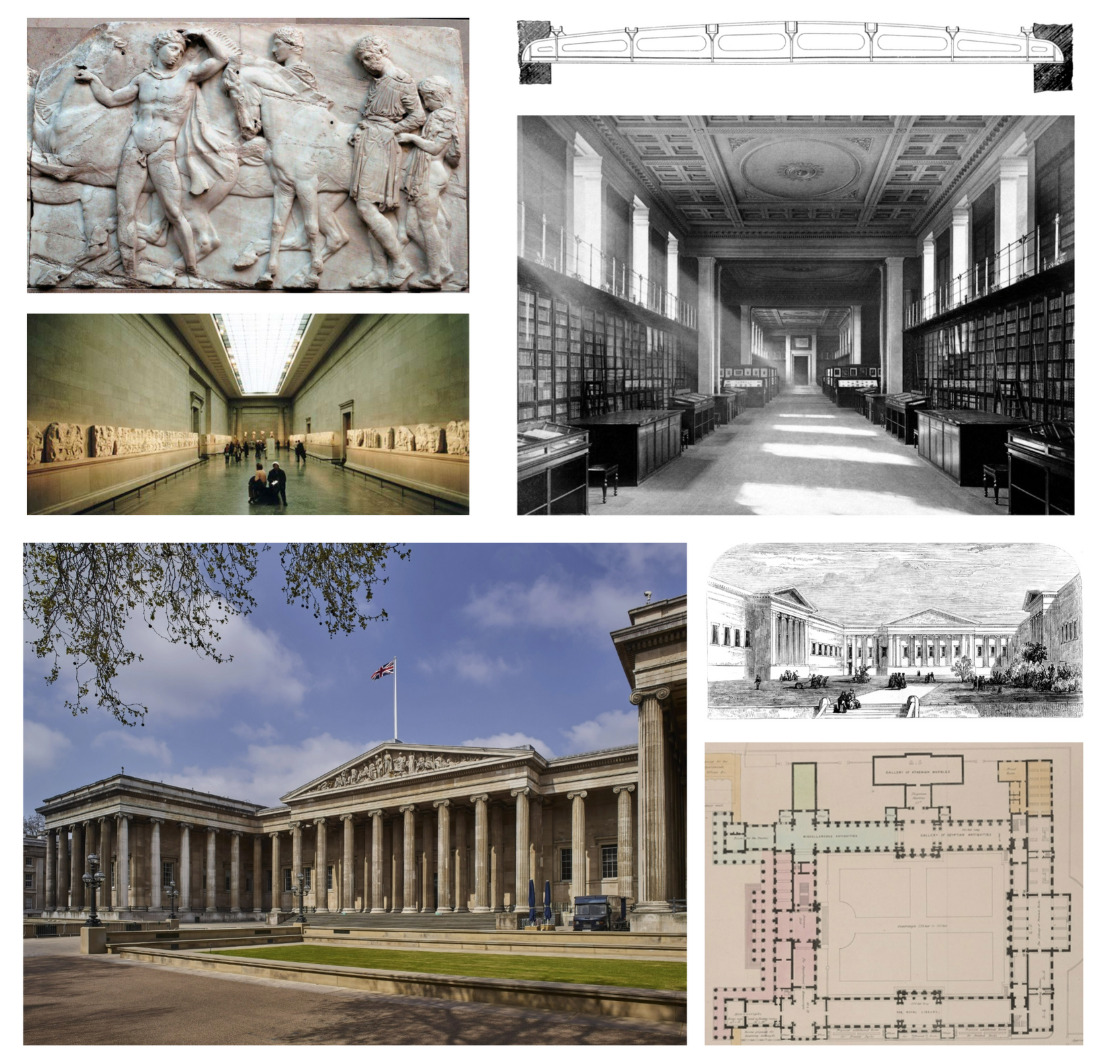
What is this project called?
British Museum
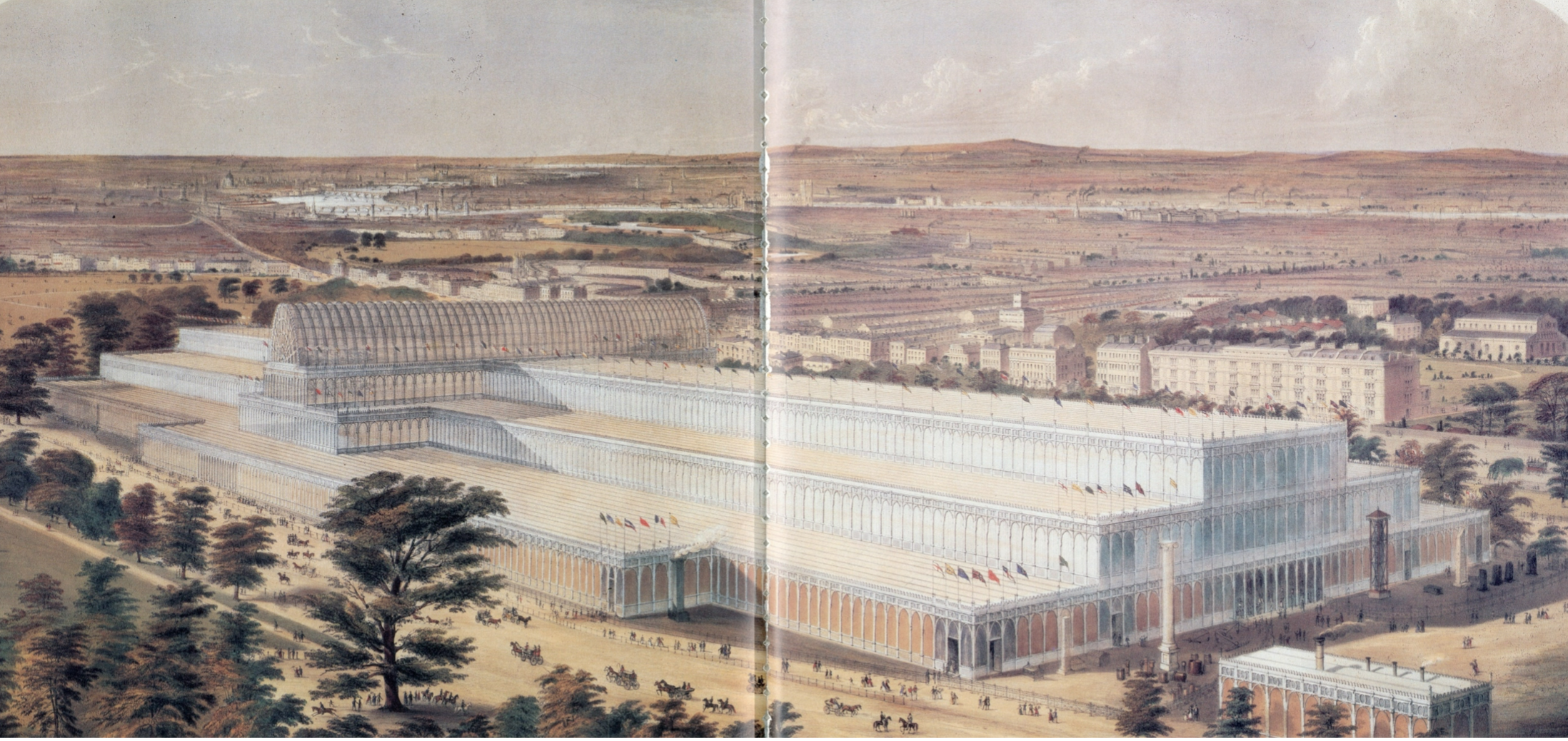
What is this project called?
Crystal Palace
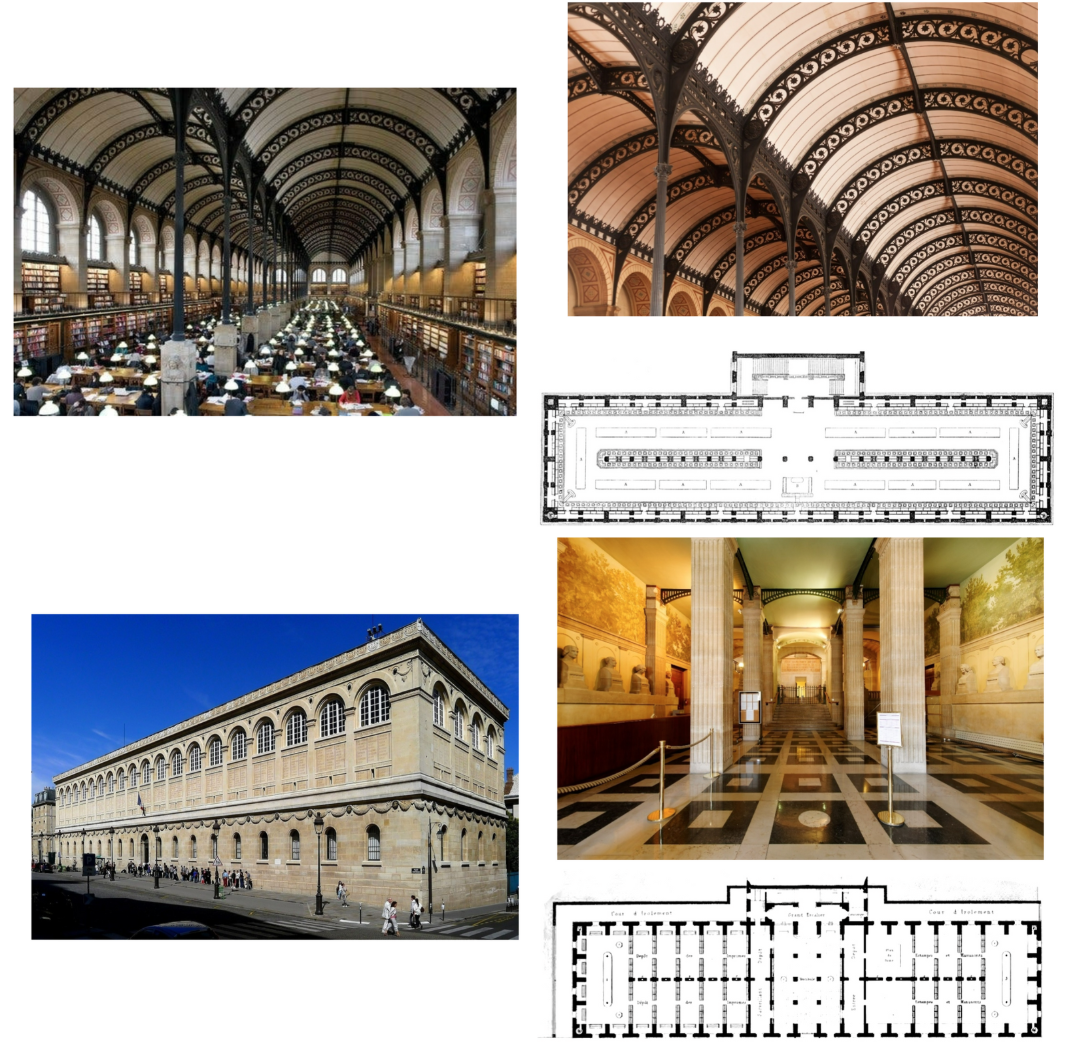
What is this project called?
Bibliothèque Sainte-Geneviève
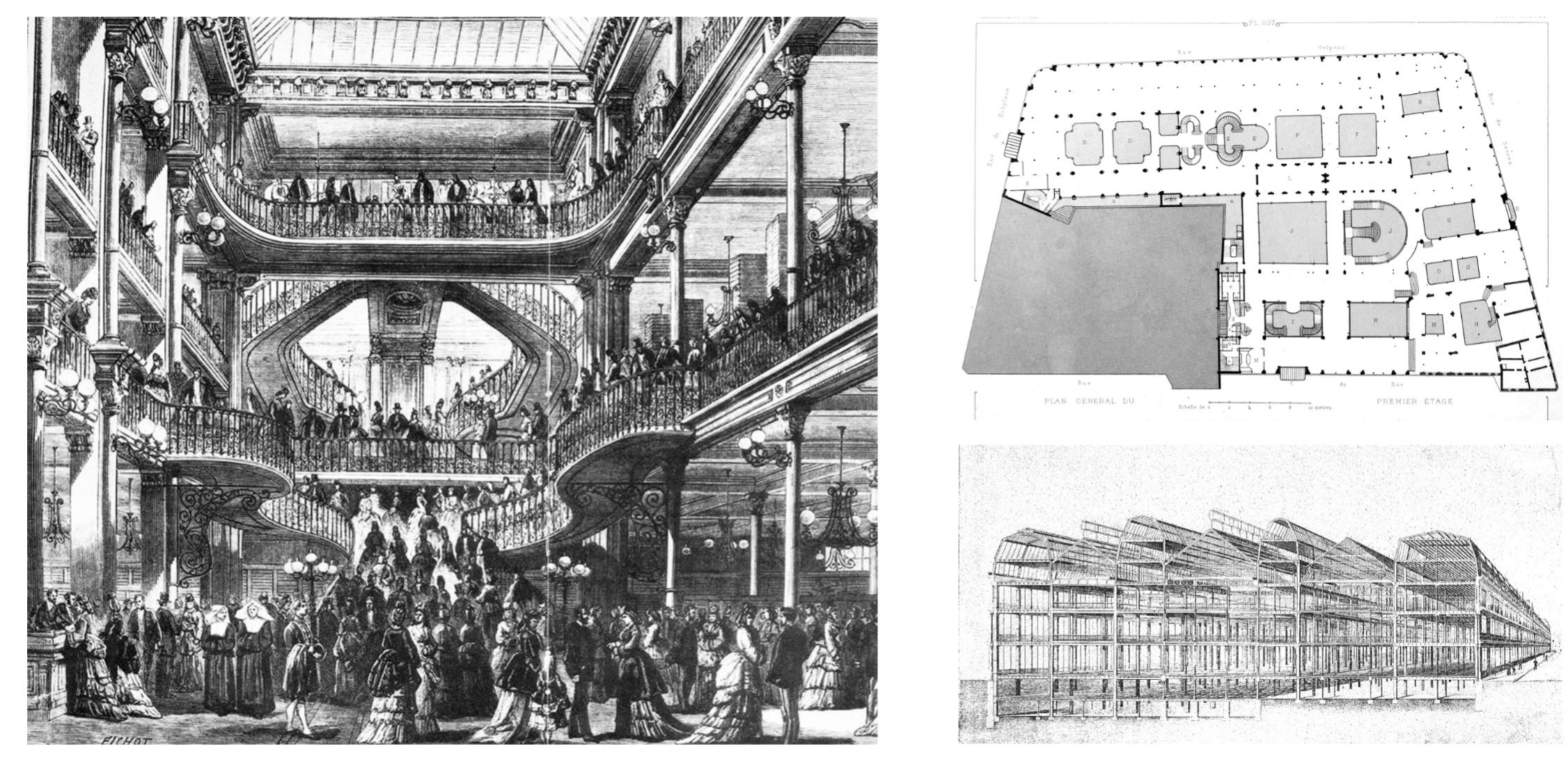
What is this project called?
Le Bon Marché department store
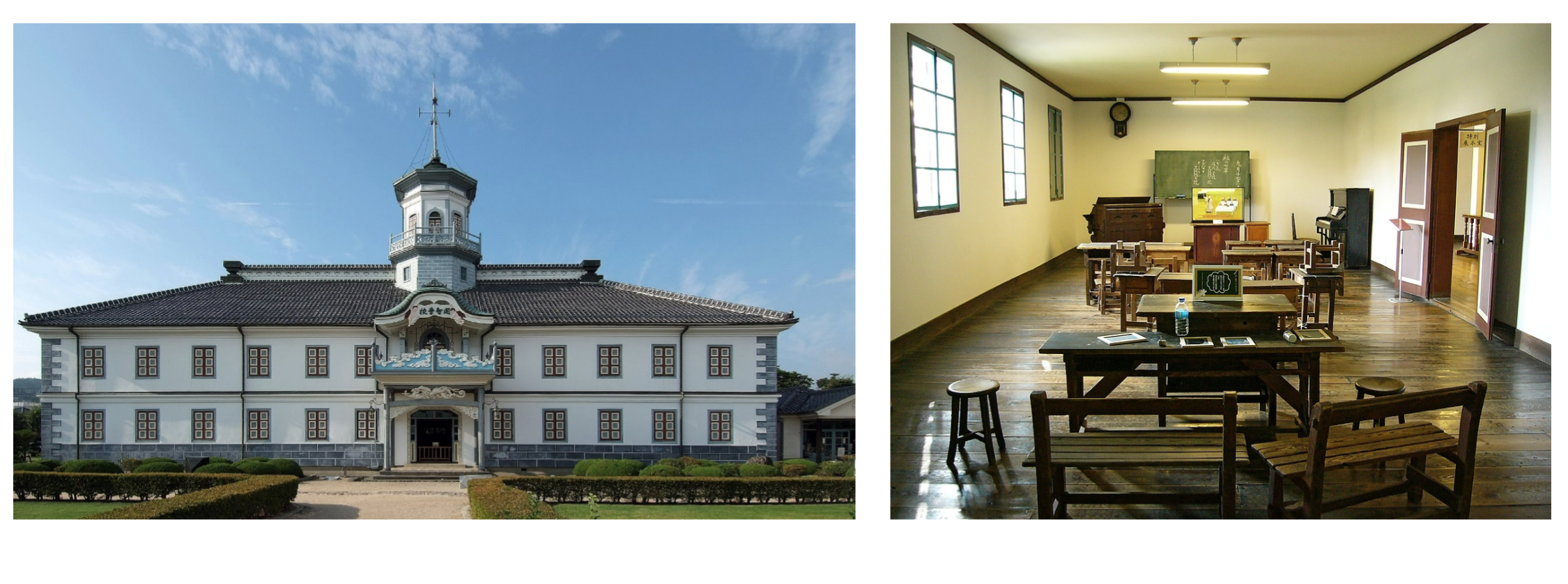
What is this project called?
Kaichi Primary School
Key Features of Markets of Les Halles
Iron and glass structure
Pavilion-style layout
Natural ventilation and lighting
Central food market
Key Features of Buttes-Chaumont Park
Artificial landscape
Man-made lake and cliffs
Grottos and waterfalls
Suspension bridge by Eiffel
Romantic garden design
Key Features of Avienda Central
Haussmann-inspired boulevard
Wide, straight avenues
Modern urban infrastructure
European-style buildings
Demolition of colonial streets
Key Features of Instituto Oswaldo Cruz
Eclectic architectural style
Red-brick facade with tiles
Indo-Moorish influences
Central tower with dome
Scientific research institute
Key Features of British Museum
Neoclassical style
Greek Revival facade
Large Ionic columns
Grand central courtyard
Symmetrical layout
Key Features of Crystal Palace
Prefabricated iron and glass
Modular design
Inspired by greenhouse structures
Large exhibition space
Destroyed by fire in 1936
Key Features of Bibliothèque Sainte-Geneviève
Cast-iron structure
Large reading room
Barrel-vaulted ceiling
Engraved facade with author names
Innovative open-plan design
Key Features of Le Bon Marché Department Store
First modern department store
Iron and glass construction
Large atrium with skylights
Grand staircases
Elegant shopping galleries
Key Features of Kaichi Primary School
Giyōfū (pseudo-Western) style
Wooden construction
Symmetrical facade
Central tower with clock
Fusion of Japanese and Western elements
Arts and Crafts
Design and social movement that rejected industrial mass production, emphasizing handcrafted work, natural materials, and simple, functional design inspired by medieval and folk traditions.
Utopia
an ideal or perfect society where social, political, and economic conditions create harmony, justice, and prosperity, often imagined but rarely achievable in reality
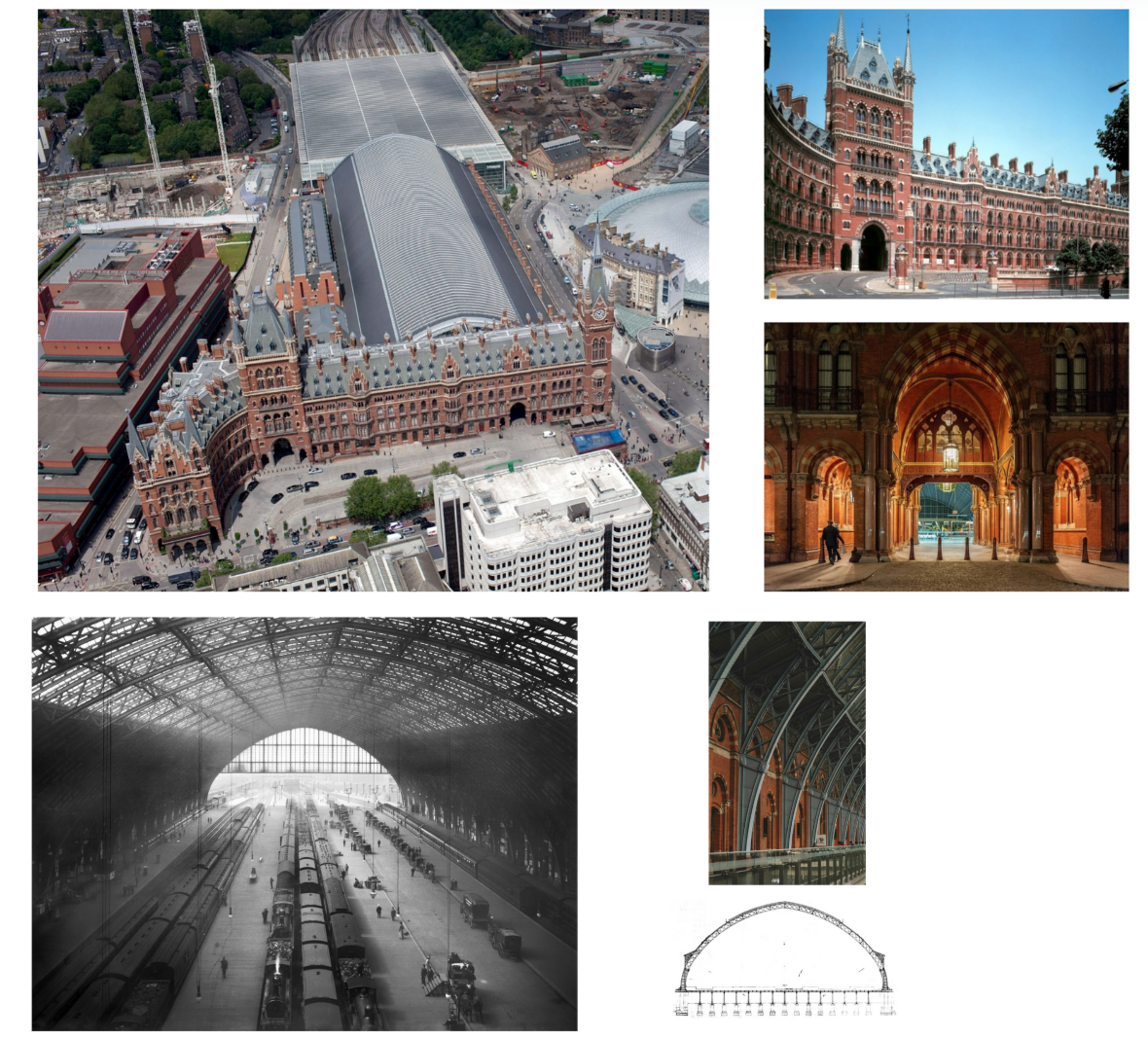
What is this project called?
St. Pancras Station & Hotel
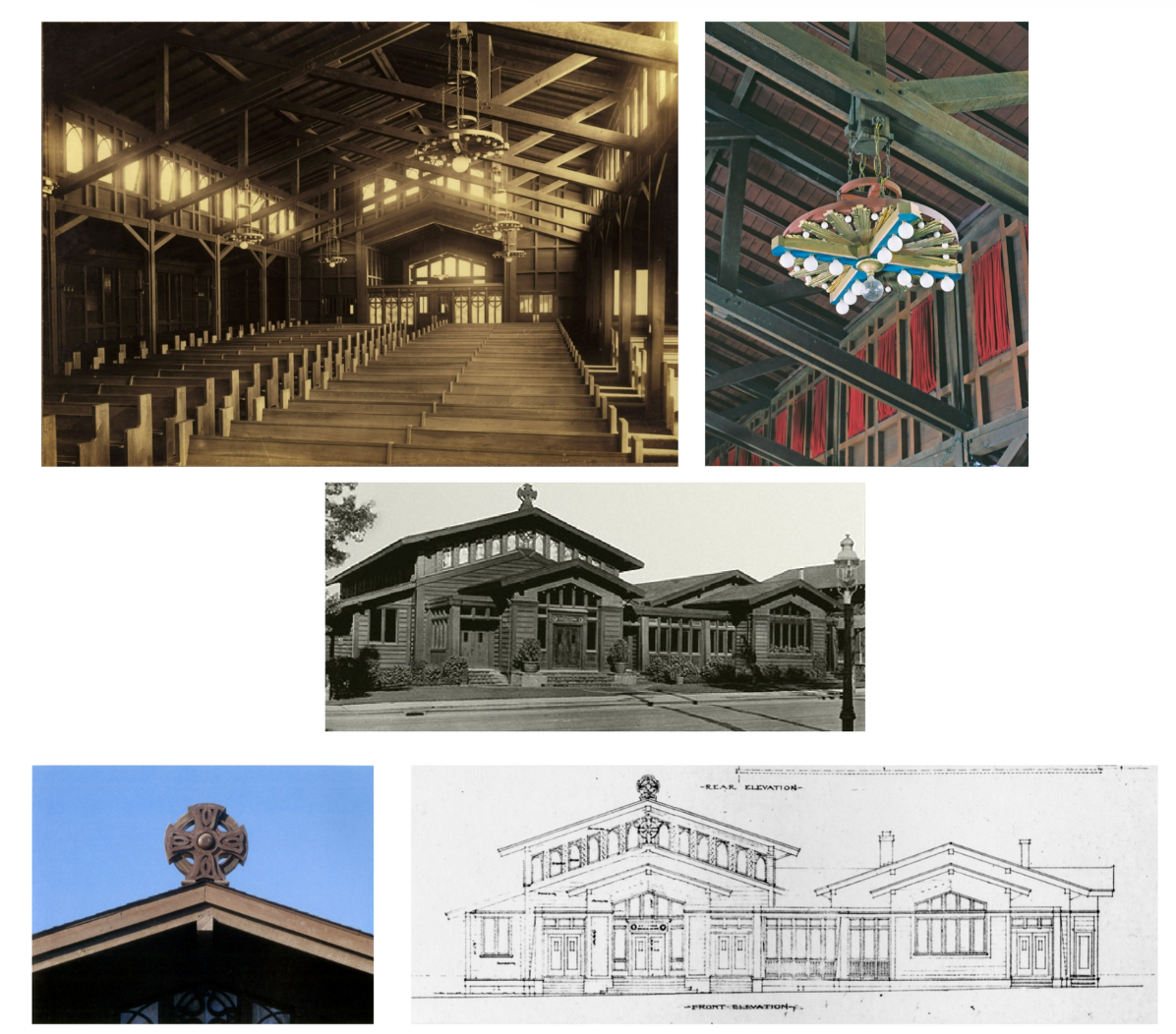
What is this project called?
St. John’s Presbyterian Church
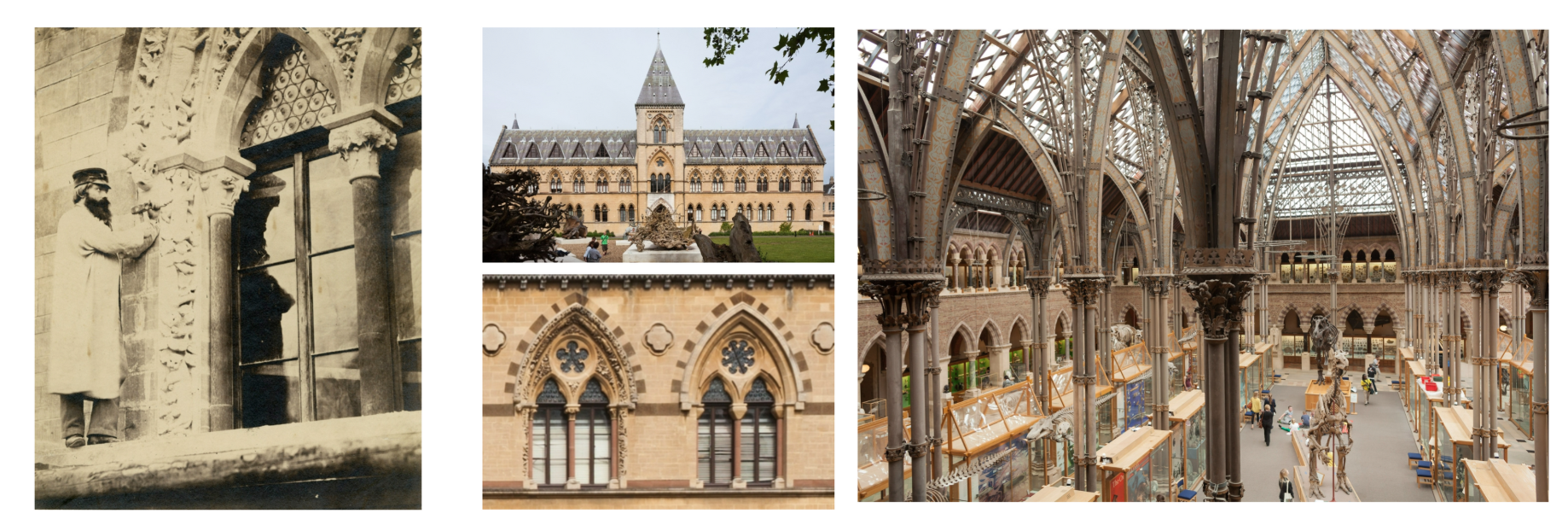
What is this project called?
Oxford Museum
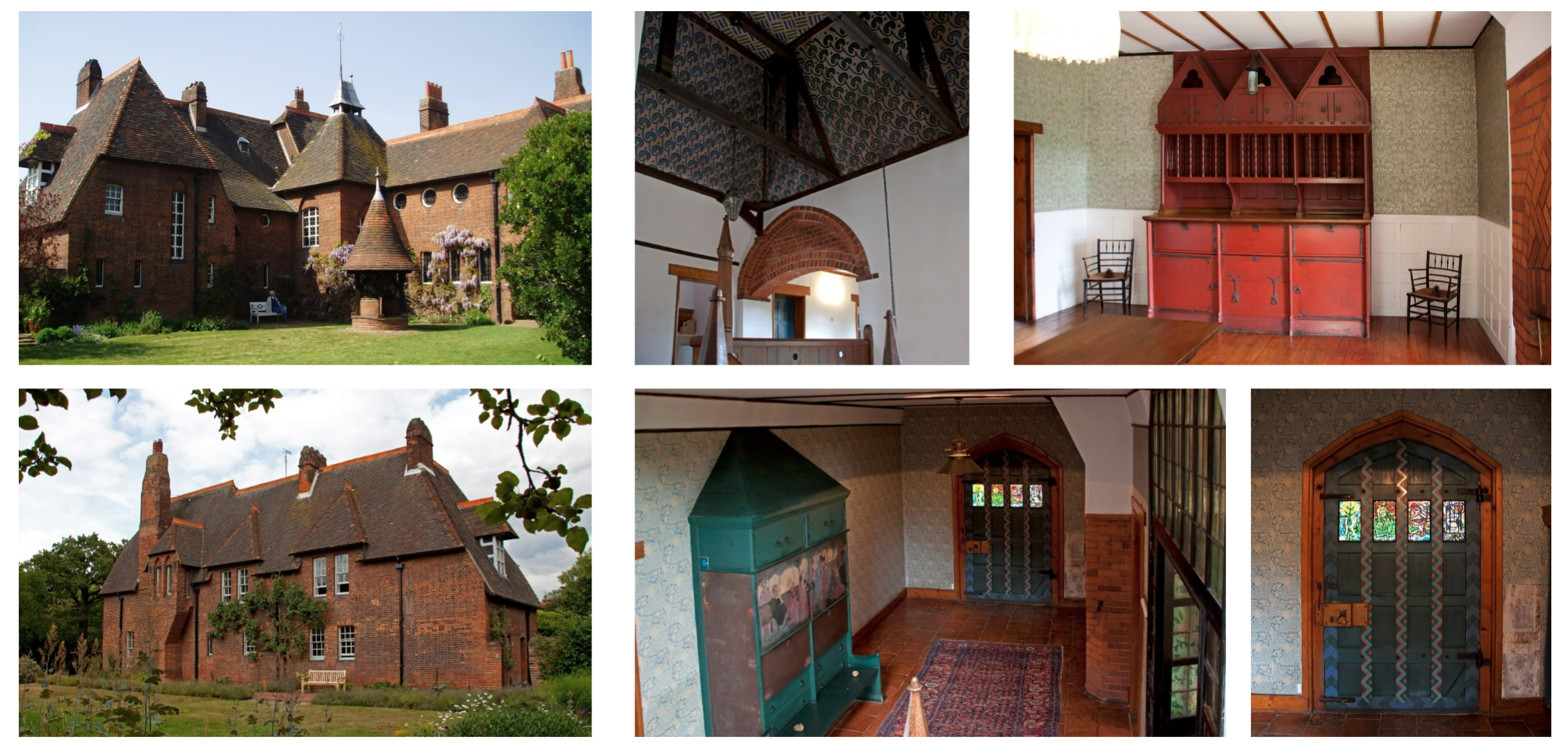
What is this project called?
Red House
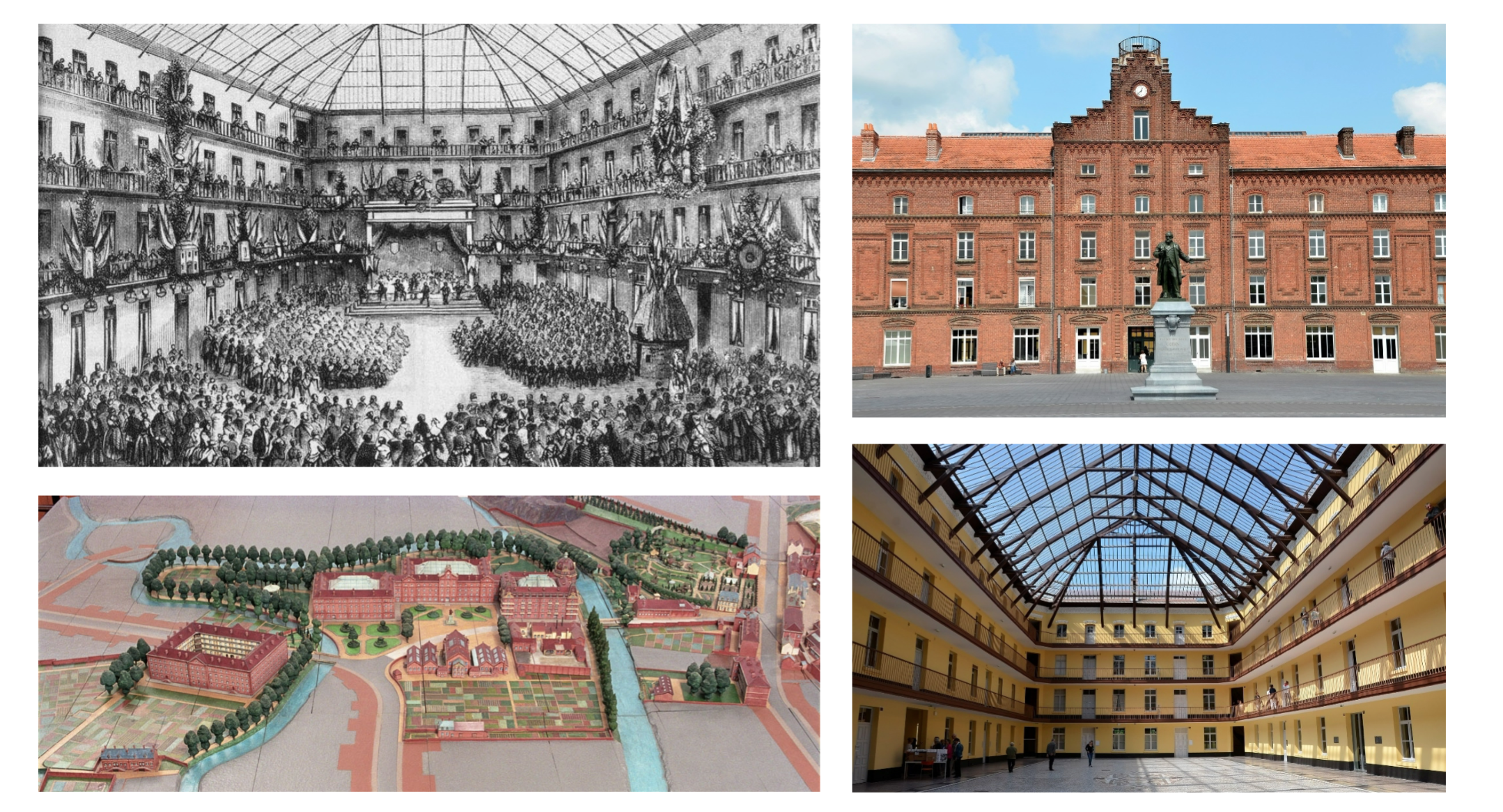
What is this project called?
Familistère
Key features of St. Pancras Hotel
Gothic Revival
Iron/glass train shed
Luxury hotel + station
Ornate, dramatic façade
Key features of Oxford Muesem
Gothic Revival
Polychrome stone
Exposed ironwork
Art + science fusion
Key features of Red House
Arts and Crafts
Asymmetrical, red brick
Handcrafted details
Morris’s ideal home
Key features of St Johns
Shingle Style
Wood + local materials
Exposed structure
Site-sensitive design
Key features of Familistere
Utopian housing
Communal facilities
Worker-focused
Inspired by socialism
City Beautiful
an urban planning movement from the late 19th to early 20th century that aimed to introduce beautification and monumental grandeur in cities to promote moral and civic virtue.
Key features of auditorium building
Multi-use: theater, hotel, offices
Early skyscraper innovation
Steel frame + load-bearing walls
Ornamented organic detailing
Key features of Worlds Columbian Exposition
Beaux-Arts “White City”
Classical architecture
Grand urban planning
Emphasis on order & beauty
Key features of Women’s Building
Neoclassical style
Designed by first female MIT grad
Showcased women’s achievements
Temporary structure
Key features of Plan for Chicago
City Beautiful ideals
Broad boulevards & parks
Zoning and infrastructure reform
Civic unity through design
Key features of The garden City
Ideal balanced town-country living
Greenbelts, self-contained communities
Anti-urban sprawl
Influential urban planning model
Key features of Llano del Rio Settlement
Socialist, feminist utopia
Communal kitchens, shared childcare
Radial city layout
Emphasized domestic efficiency
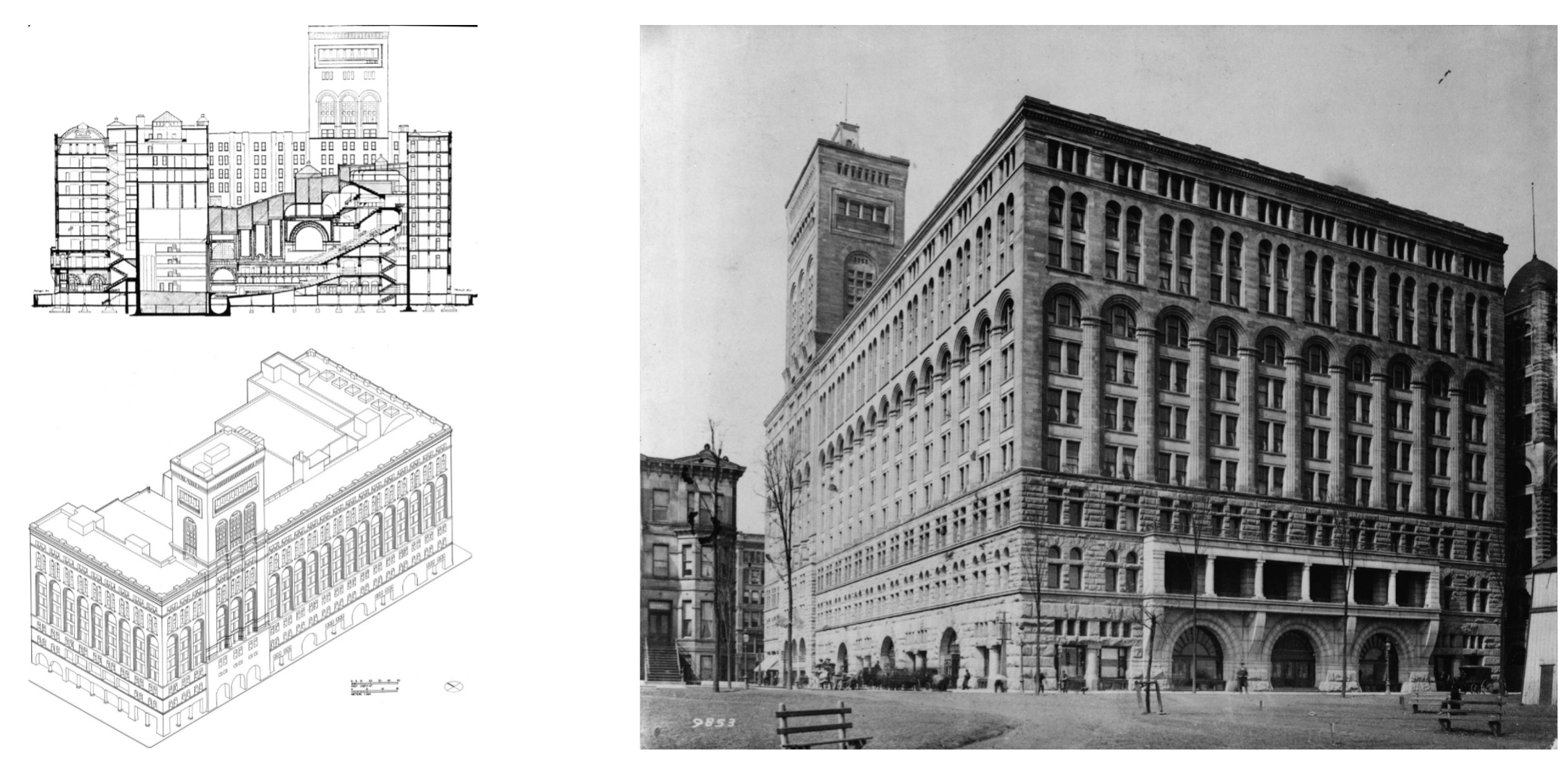
What is this project called?
Auditorium Building
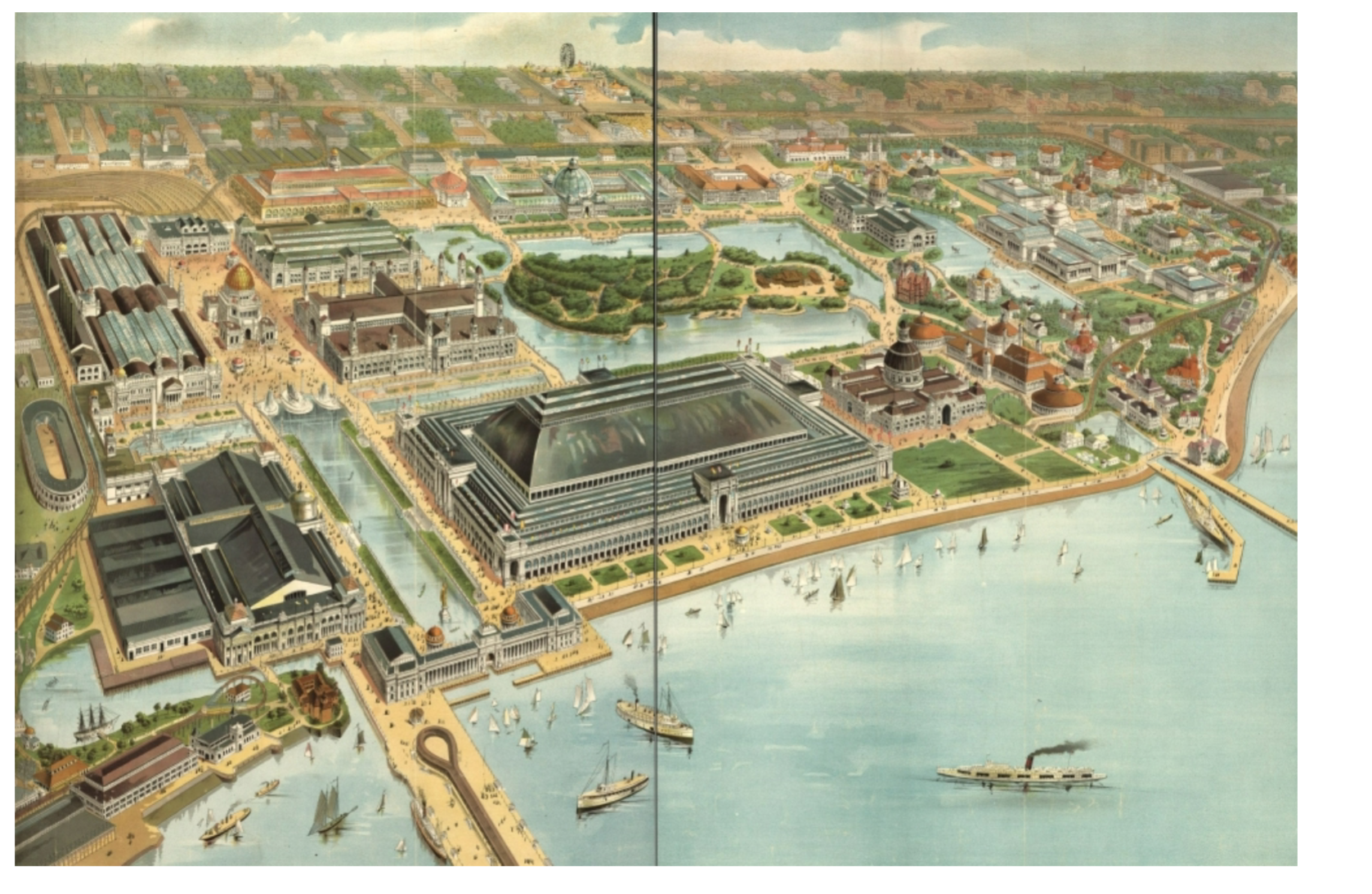
What is this project called?
Worlds Columbian Exposition
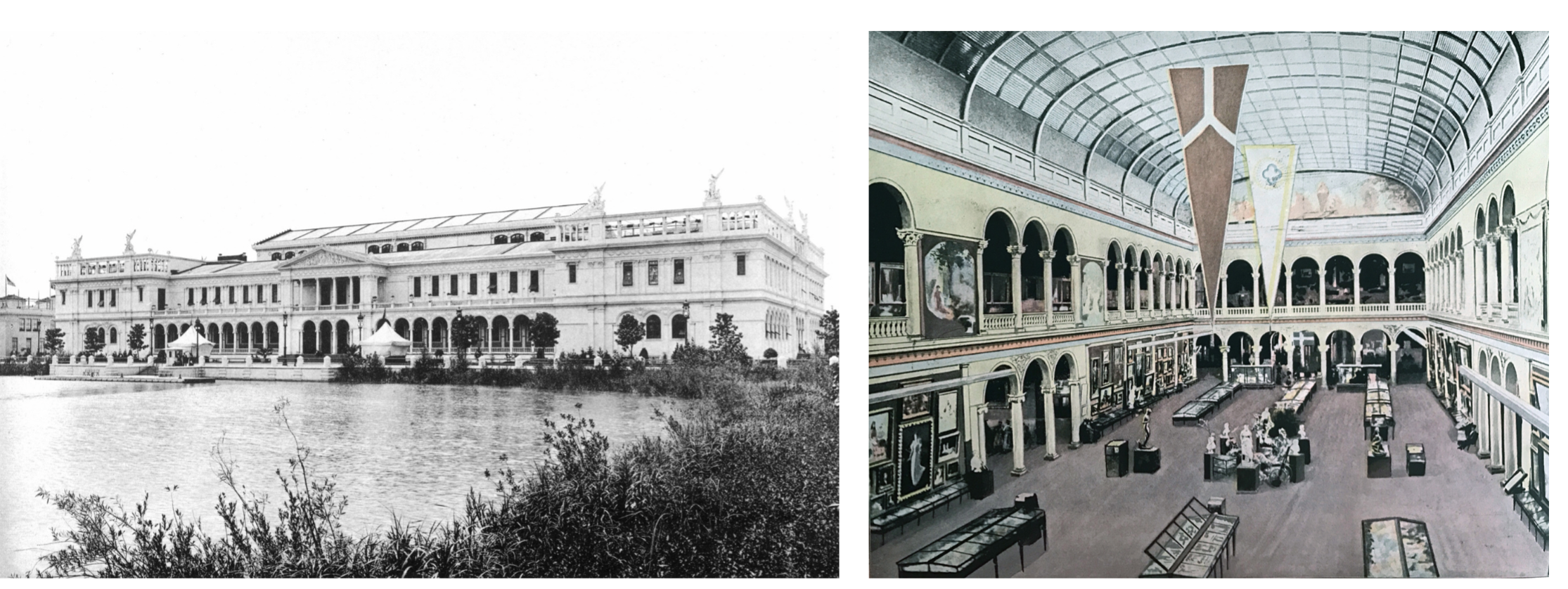
What is this project called?
Womens Building
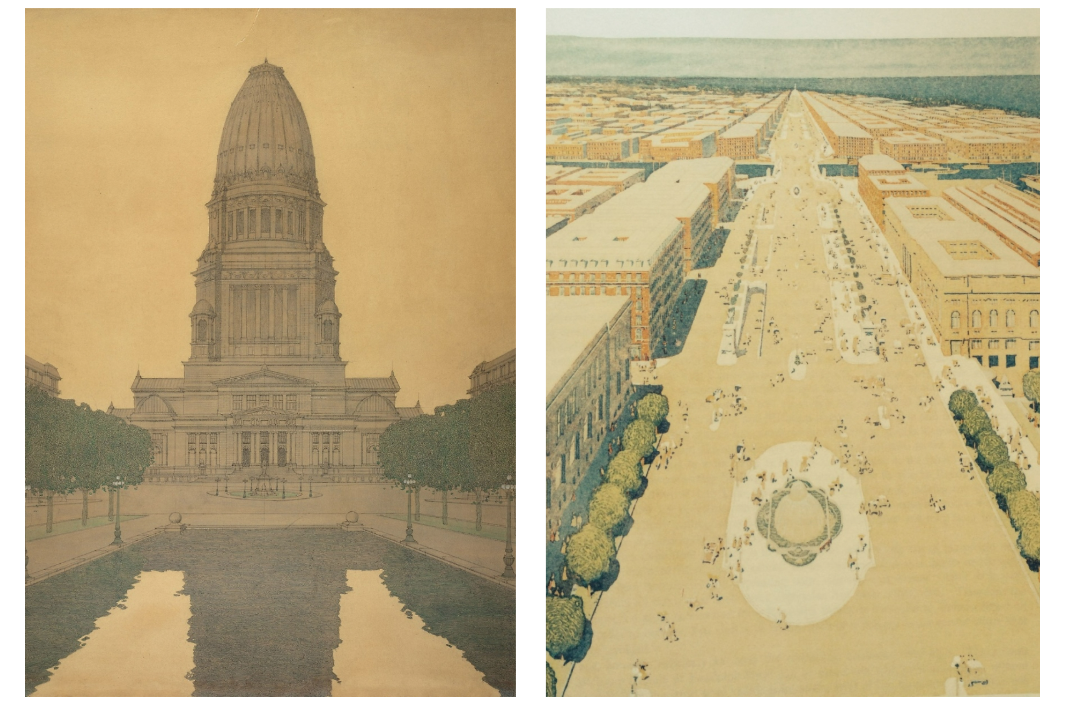
What is this project called?
Plan for Chicago
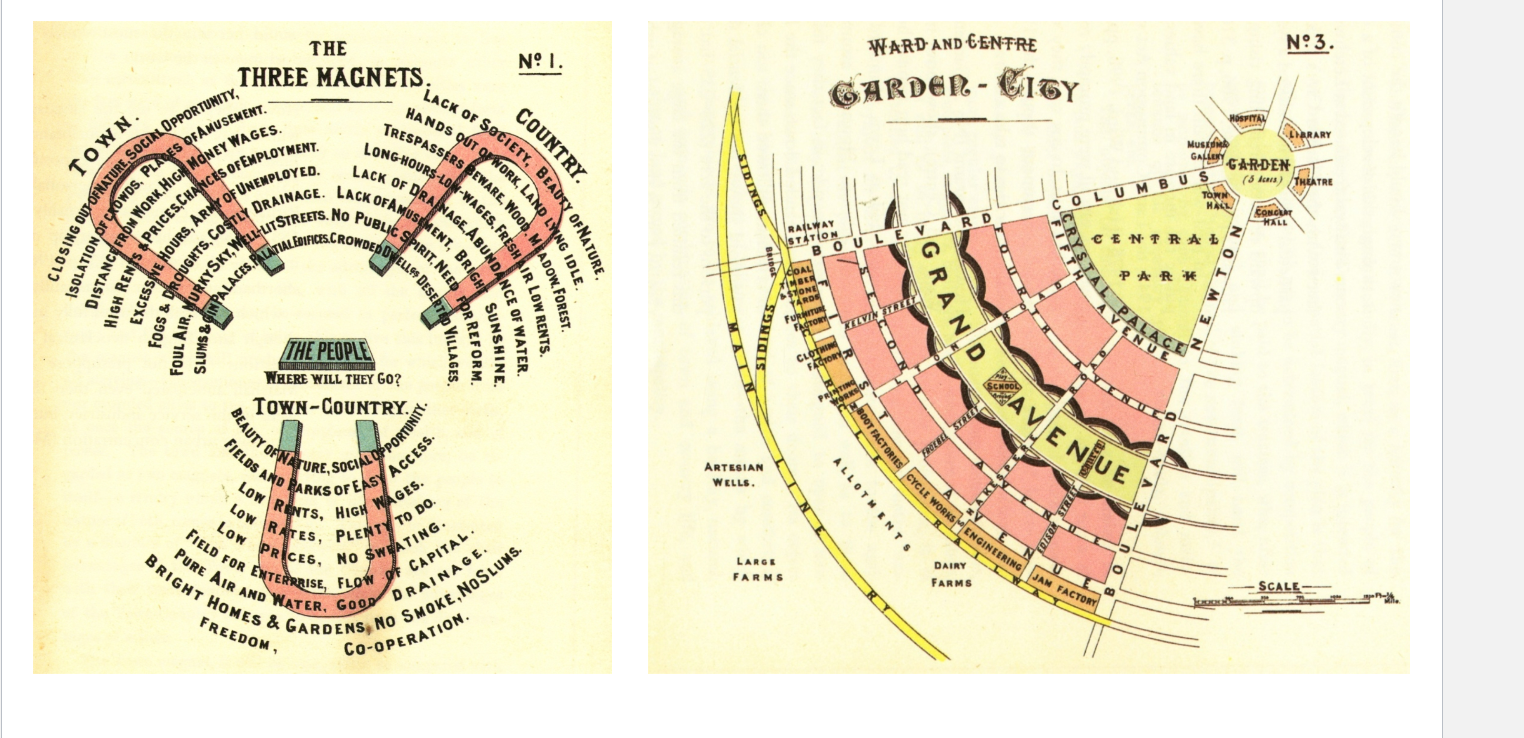
What is this project called?
Garden City
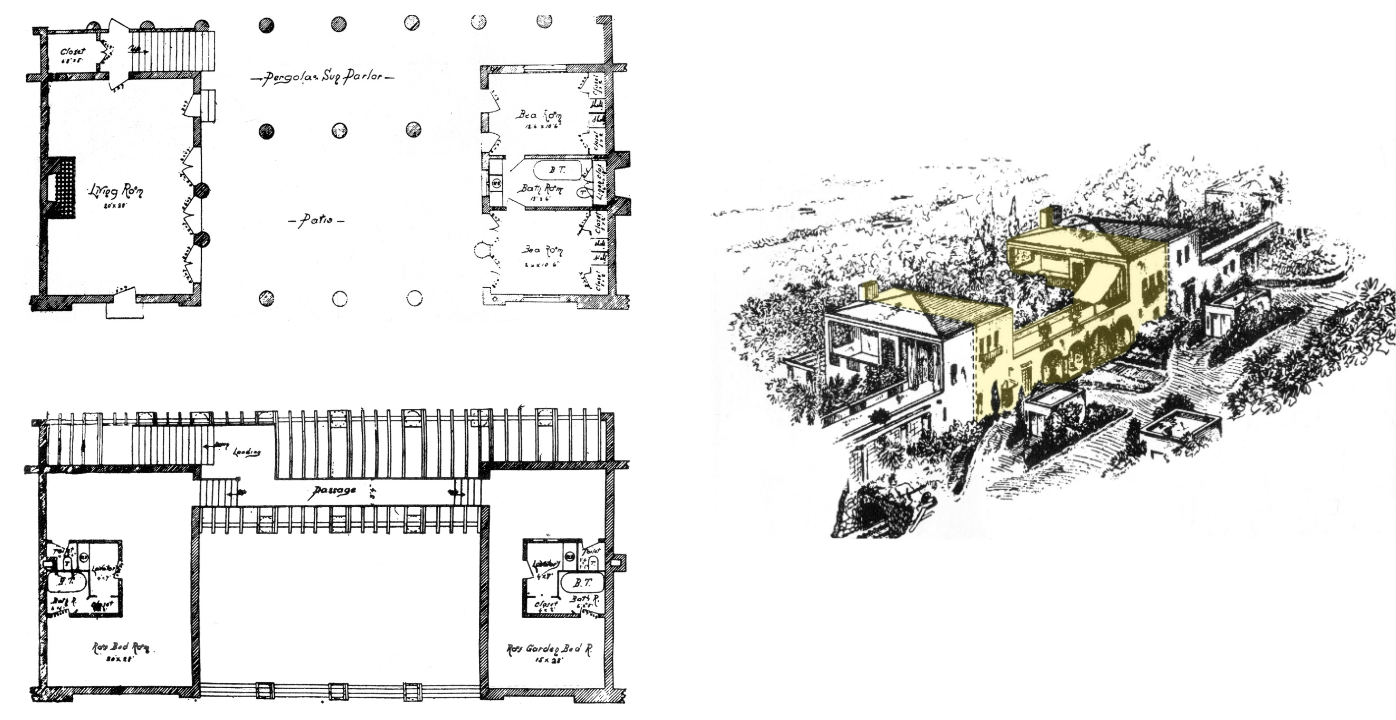
What is this project called?
Llano del Rio Settlement
Key features of Guaranty Building
Early skyscraper
Steel frame + terracotta
Vertical emphasis
Sullivan’s organic ornamentation
Key features of Reliance Building
Steel-frame skyscraper
Large plate glass windows
Light, airy façade
Precursor to modern curtain wall
Key features of National Pythian Temple
Designed for African American fraternal order
Neoclassical style
Symbol of Black self-determination
Community + cultural center
Key features of Paris metro entrances
Art Nouveau style
Curving, organic iron forms
Mass-produced yet artistic
Iconic public design
Key features of sagrada familia
Gothic + Art Nouveau fusion
Sculptural, nature-inspired forms
Complex symbolic design
Still under construction
Key features of Robie House
Prairie School
Horizontal lines + overhangs
Open floor plan
Integration with landscape
terracotta
Fired clay used for decorative or structural building elements; often molded and glazed.
Curtain wall
A non-load-bearing exterior wall, usually glass and metal, hung from a building’s frame.
Art Nouveau
Decorative art style (c. 1890–1910) with flowing, organic lines and nature-inspired forms.
Gesamtkunstwerk
“Total work of art” — design where architecture, interior, and art are unified into one whole.
Abstraction
Art or design that simplifies or distorts real-world forms to focus on shapes, colors, or concepts.
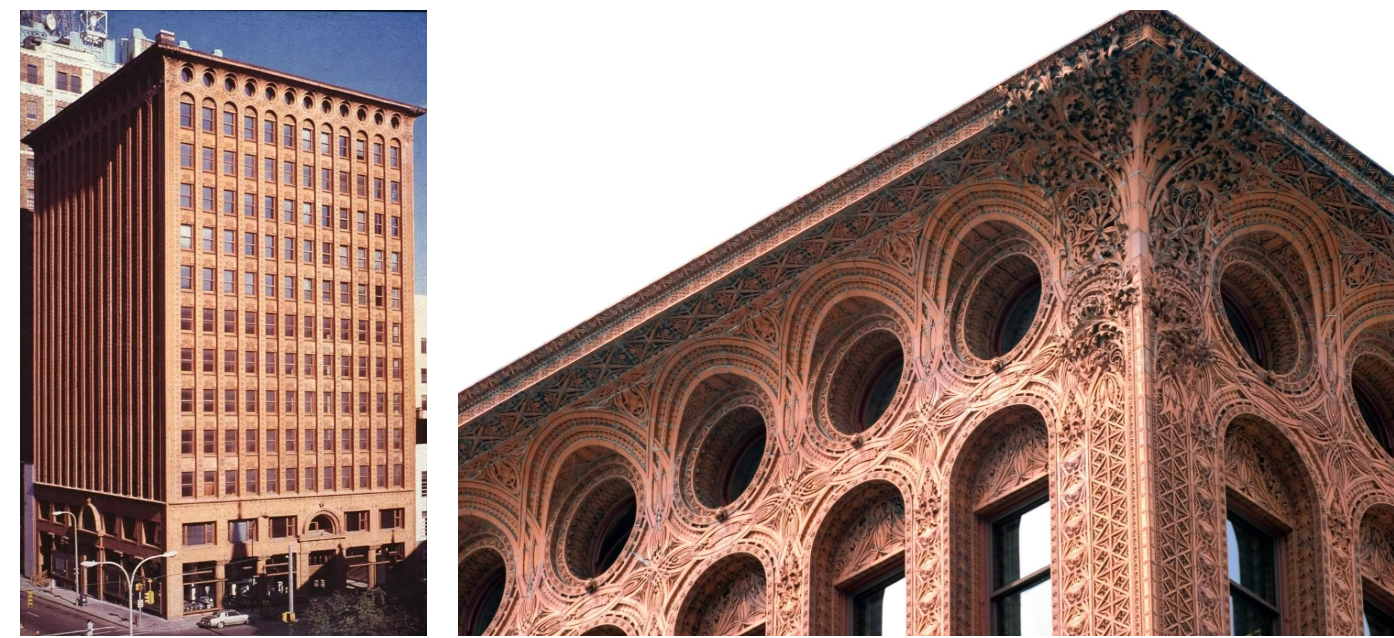
What is this project called?
Guaranty Building
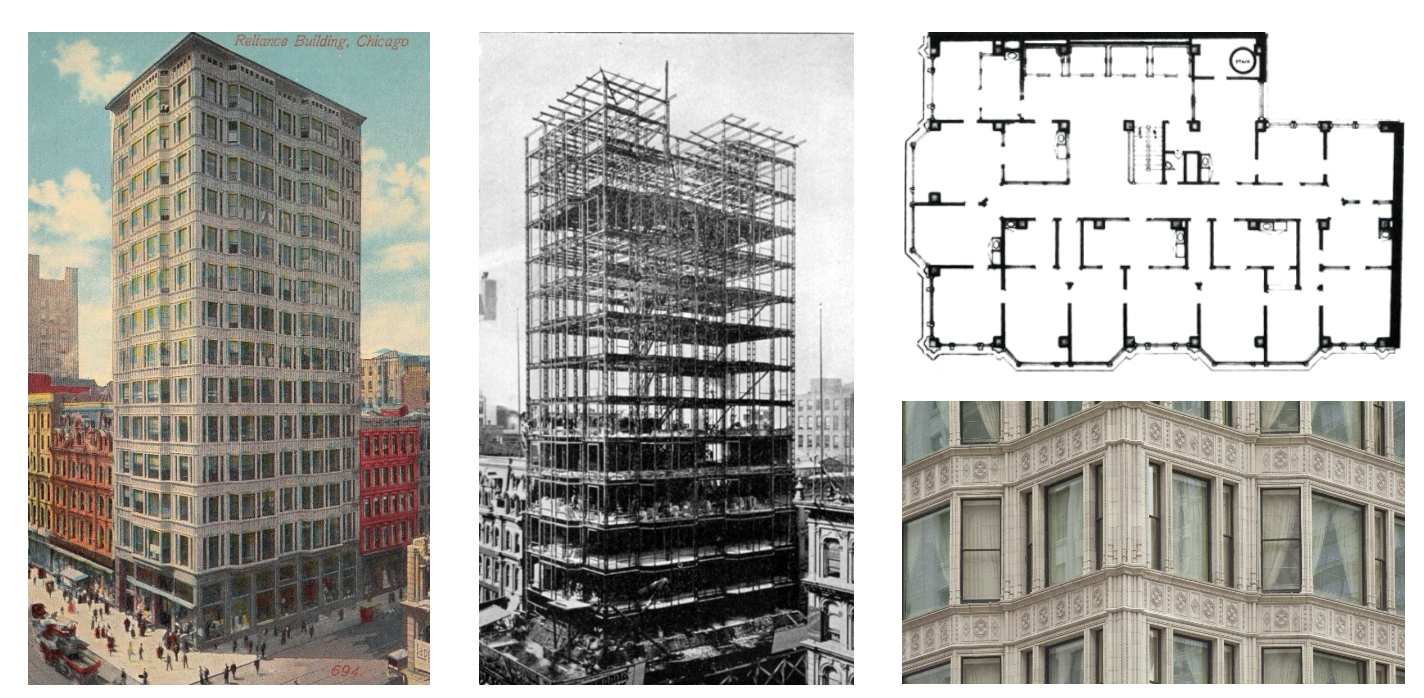
What is this project called?
Reliance Building
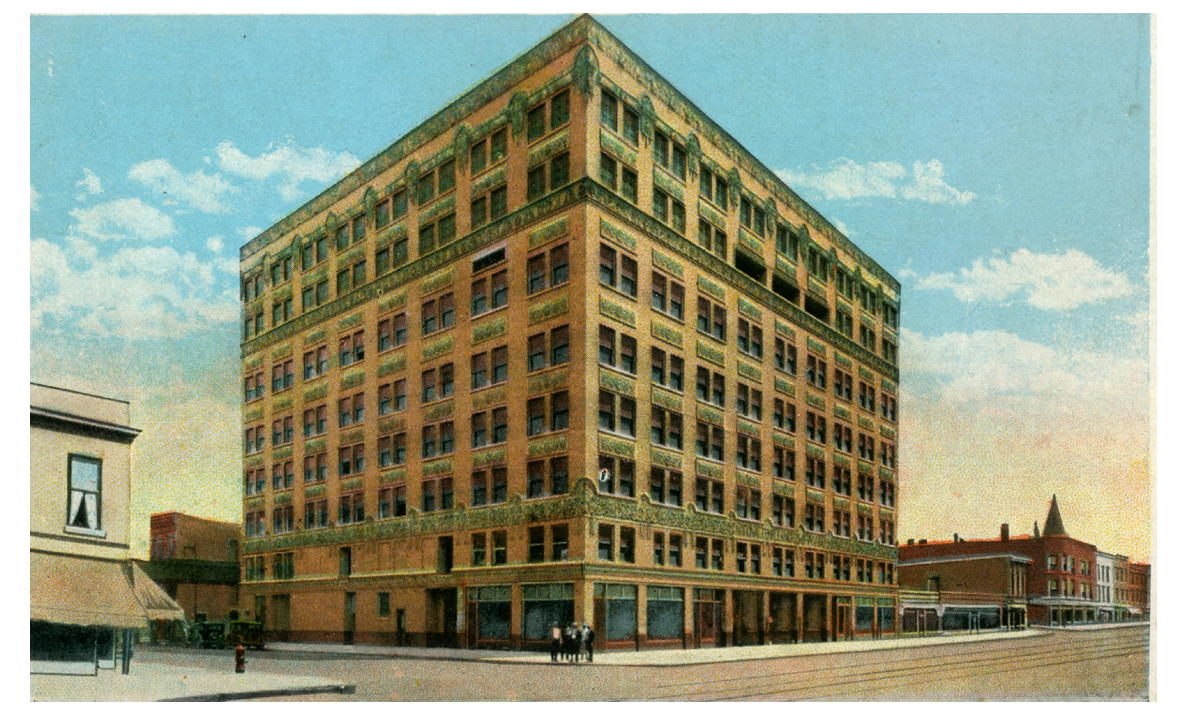
What is this project called?
National Pythian Temple
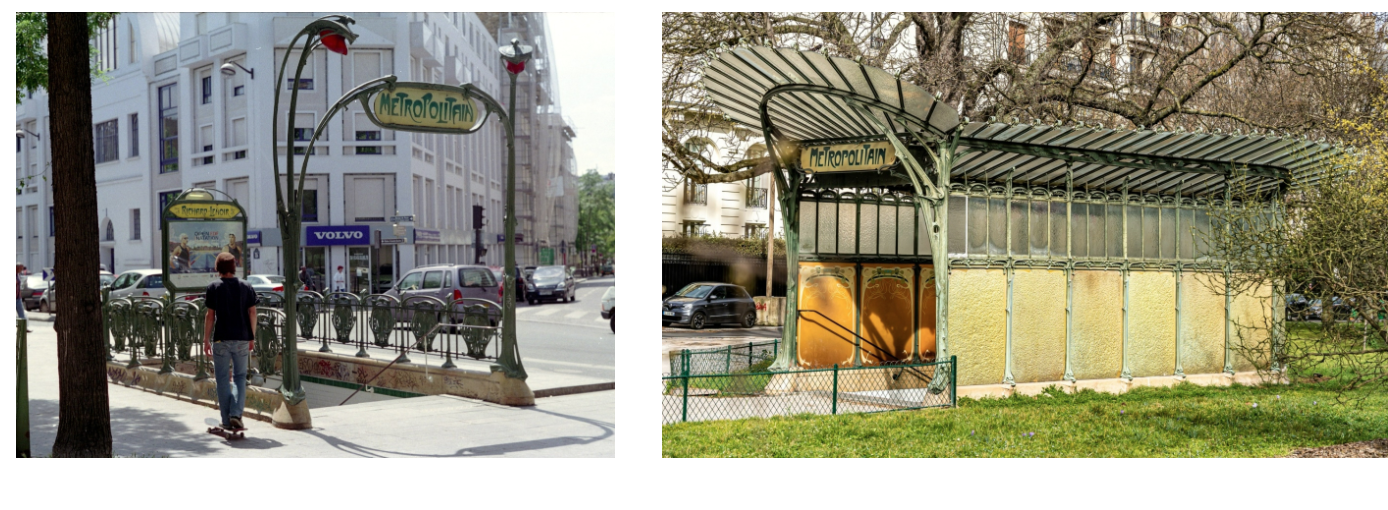
What is this project called?
Paris Metro Station entrances
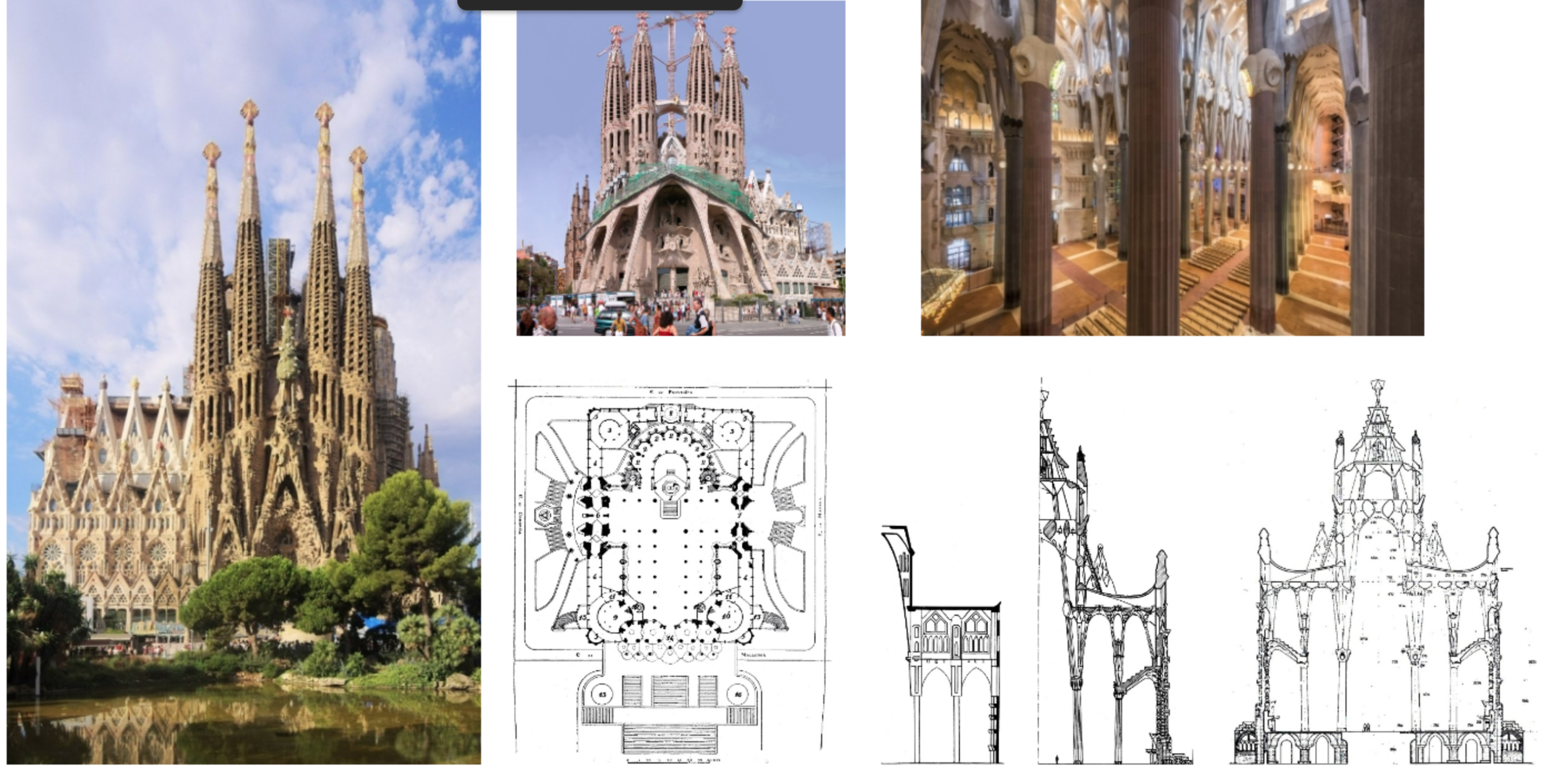
What is this project called?
Sagrada Familia
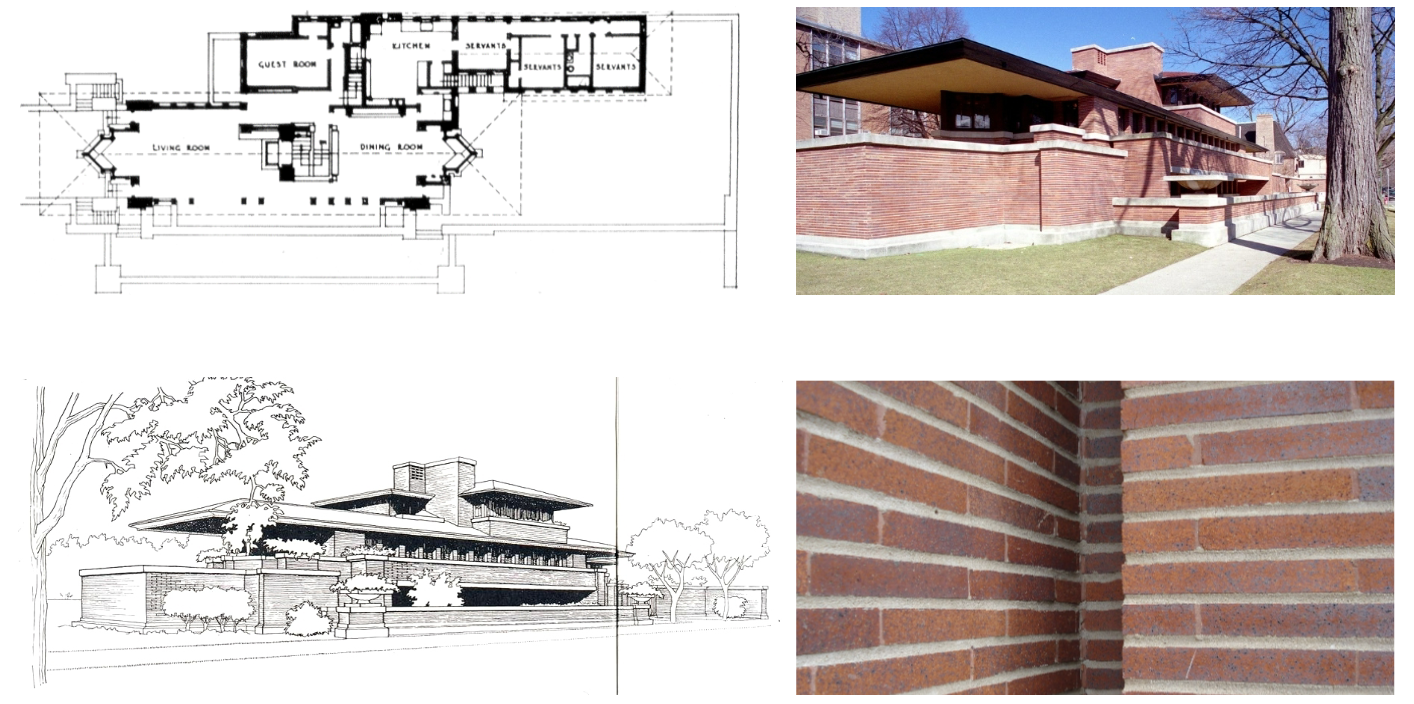
What is this project called?
Robie House
avant-garde
Innovative, experimental, and ahead of its time; challenges tradition in art or architecture.
Zeitgeist
"Spirit of the time" — the cultural, intellectual, or artistic mood of a particular era.
futurism
Early 20th-century movement focused on speed, technology, machines, and rejecting the past.
expressionism
Artistic style emphasizing emotion and inner experience through dramatic, distorted forms.
bunriha
Japan’s first modernist architecture group (1920s); blended Western modernism with Japanese tradition.
Key features of Goldman & Salatsch Building
Minimal, unornamented façade
Contrast between smooth stone base & plain upper floors
Early modernism
Known as the "Looshaus" — sparked controversy in Vienna
Key feautres of The Città Nuova
Futurist vision (unbuilt)
Embraced machines, speed, and technology
Massive, dynamic, multi-level forms
Anti-historical, pro-modern city
Key features of the Einstein tower
Expressionist architecture
Fluid, sculptural concrete form
Designed to house solar observatory
Symbol of science + artistic form
Key features of Buildings at the Tokyo Peace Exhibition
Early modernism in Japan
Fusion of Western and Japanese design
Clean lines, modern materials
Experiment in new architectural language
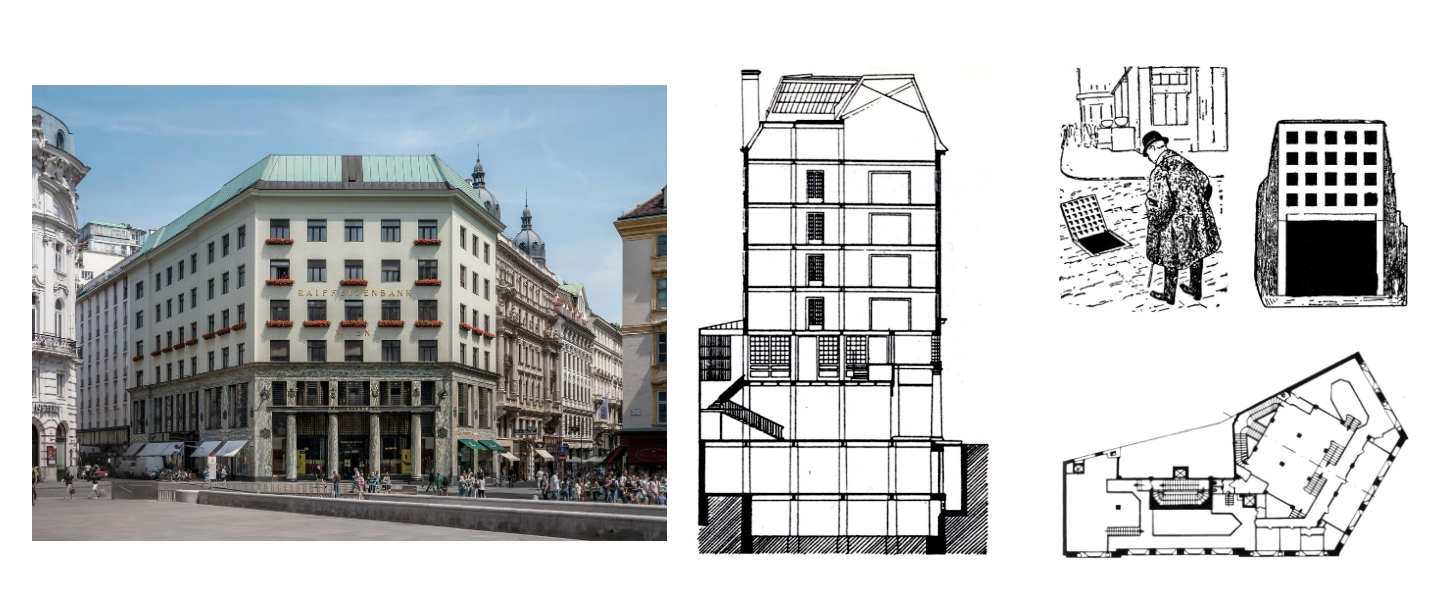
What is this project called?
Goldman and Salatsch Building
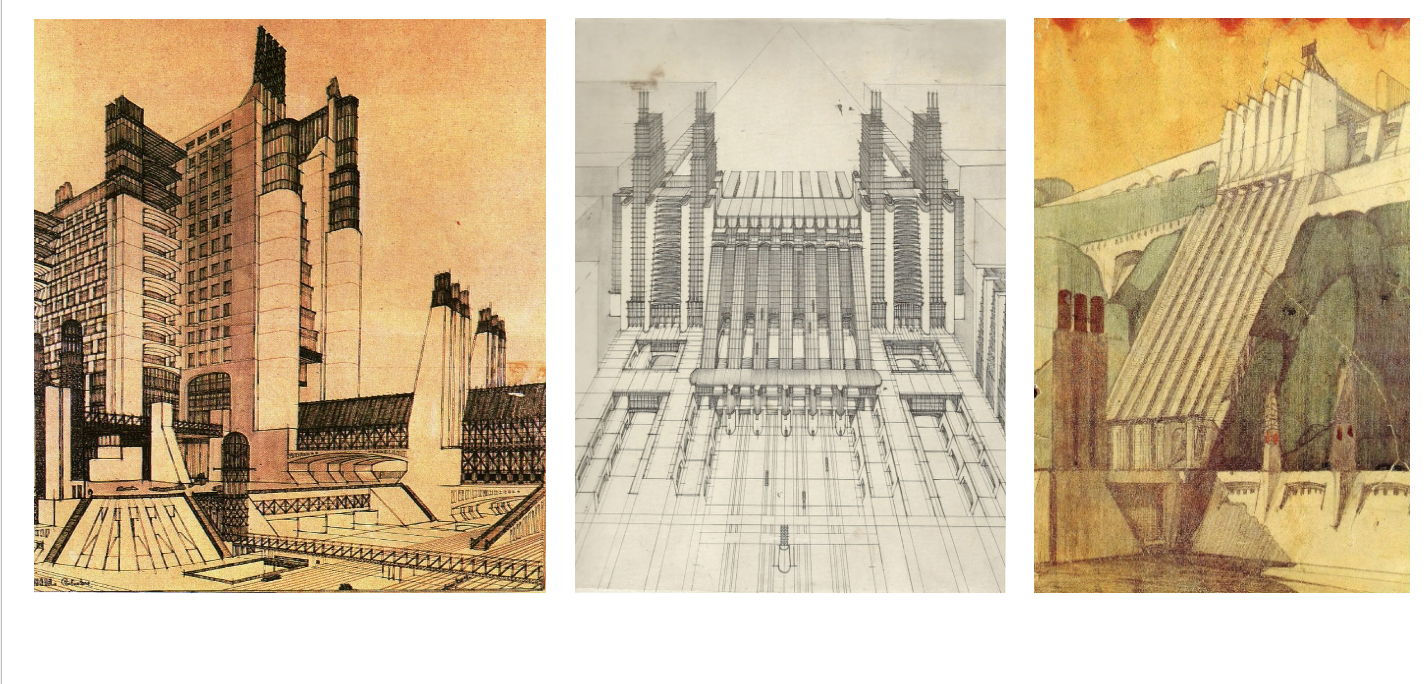
What is this project called?
The Citta Nuova
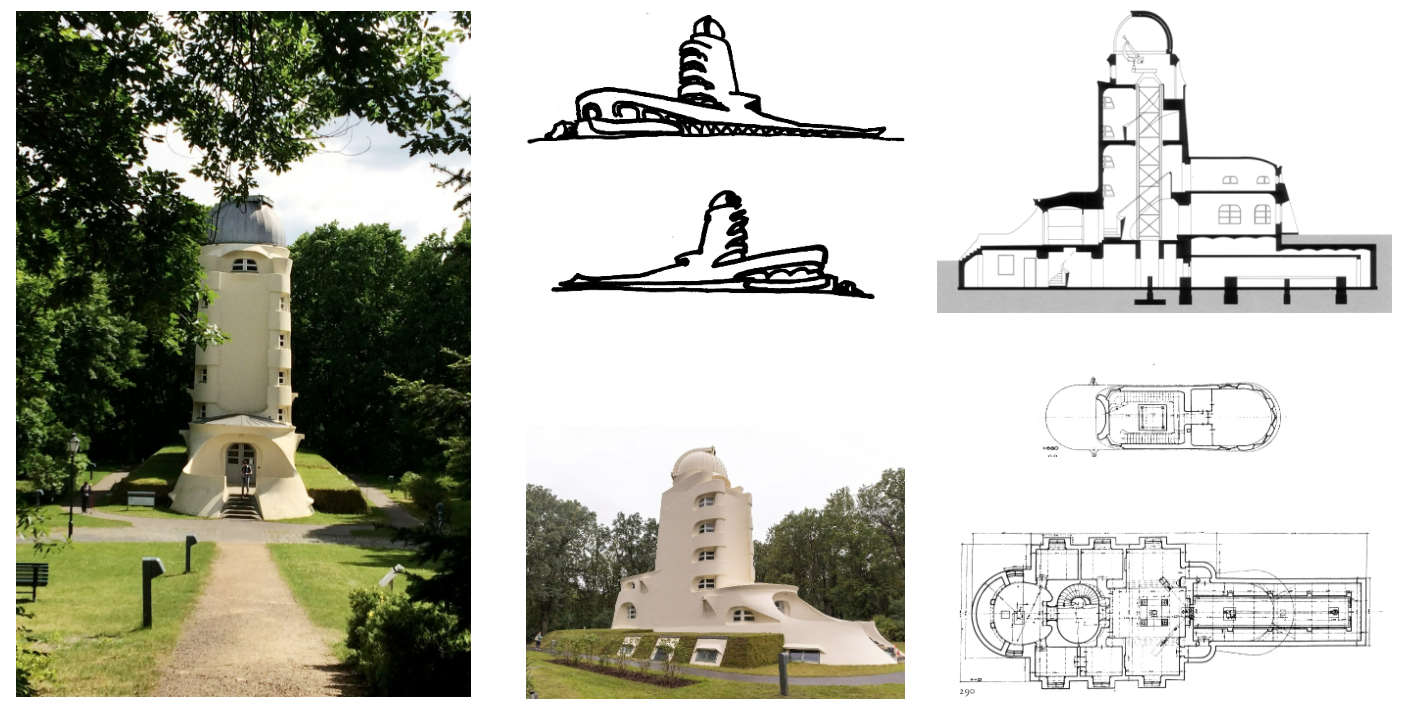
What is this project called?
Einstein Tower
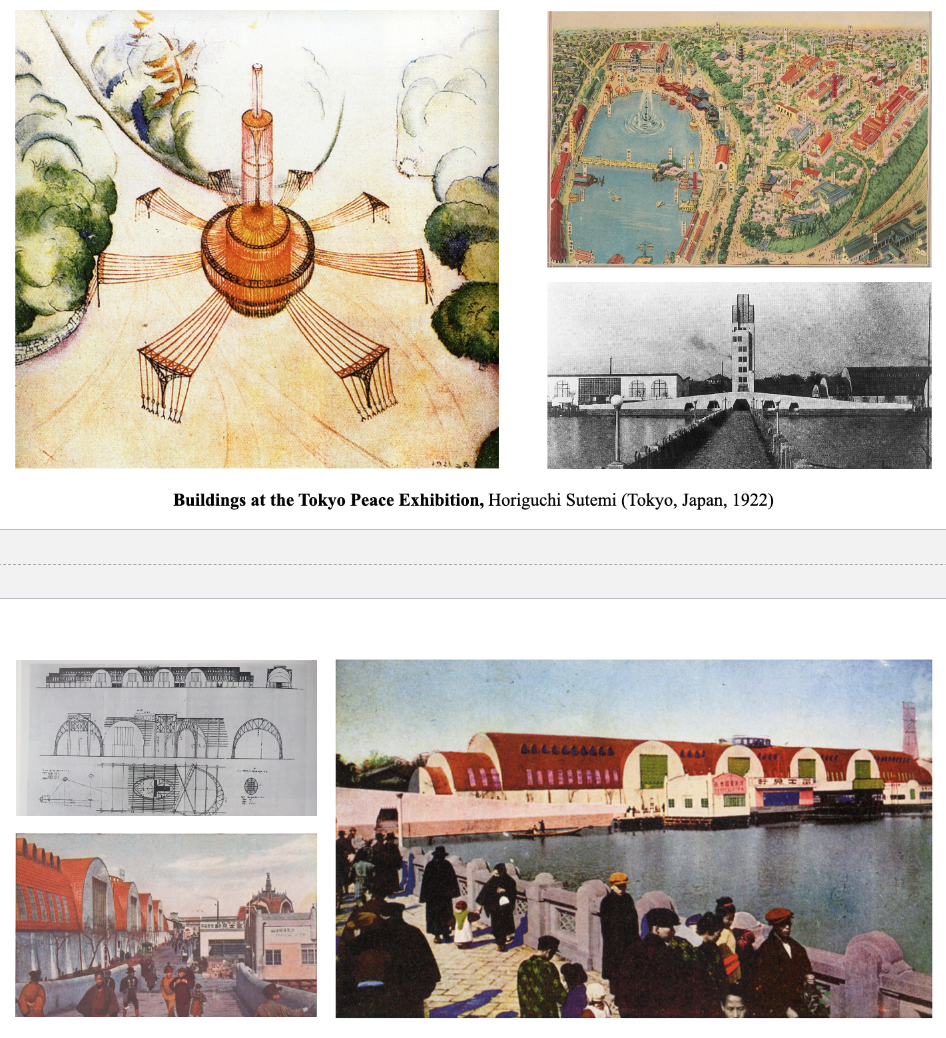
What is this project called?
Buildings at the Tokyo Peace Exhibition
piloti
Columns or supports that lift a building above ground level, creating open space below (popularized by Le Corbusier).
Scientific management (Taylorism):
A method of workplace efficiency developed by Frederick Taylor — breaks tasks into precise, timed steps to maximize productivity.
Cosmopolitan
Culturally diverse and globally connected; blending influences from many parts of the world.
Art Deco
A decorative style from the 1920s–30s featuring bold geometry, rich materials, and streamlined forms — symbolizing modern luxury and progress.
Key features of Apartment Building on the Rue Franklin
Early exposed reinforced concrete
Modular façade with decorative tiles
Structural clarity + modern material
Classicism meets modernism
Key features of Notre Dame du Raincy
Reinforced concrete church
Thin columns, open interior
Colored glass screens
Nicknamed “the concrete Gothic”
Key features of Frankfurt kitchen
First modern built-in kitchen
Compact, efficient, ergonomic
Designed for working women
Influenced later kitchen design
Key Features of Loew’s Wonder Theatres
Lavish movie palaces
Themed, exotic interiors (Baroque, Moorish, etc.)
Large seating capacity
Symbol of cinema’s golden age
Key features of majestic theatre
Streamlined Art Deco style
Modern materials + Chinese influence
Urban entertainment hub
Blend of East and West design
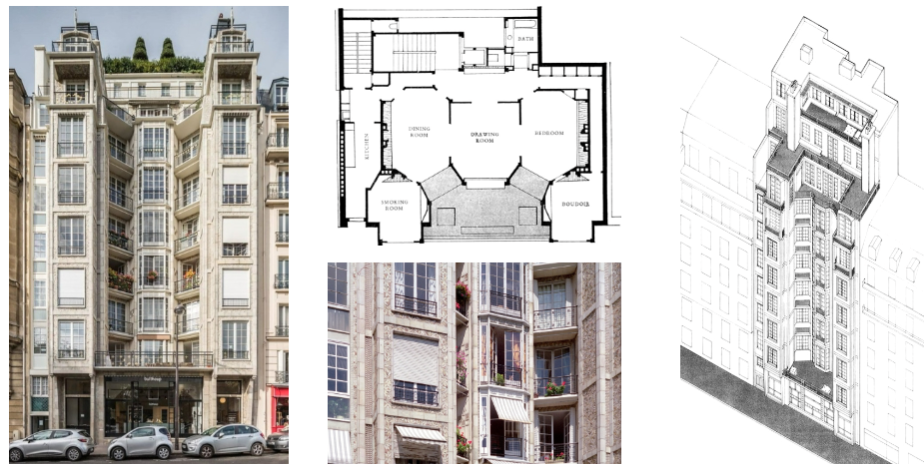
What is this project called?
Apartment Building on the Rue Franklin
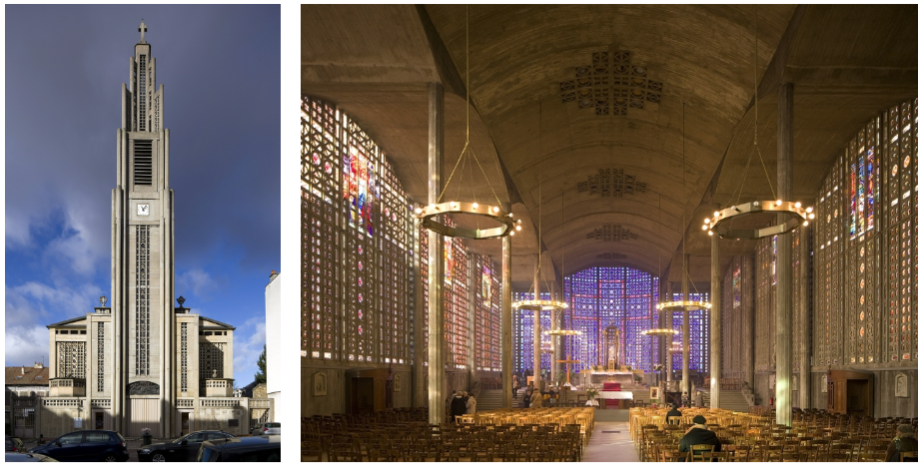
What is this project called?
Notre Dame du Raincy
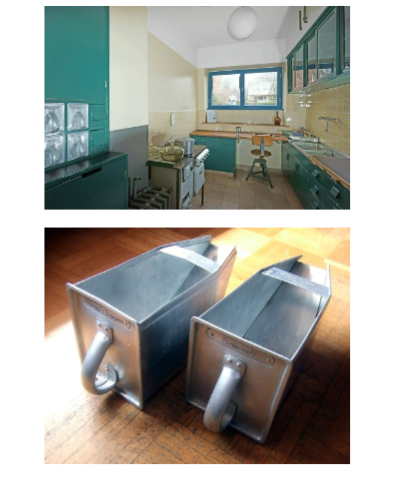
What is this project called?
Frankfurt Kitchen
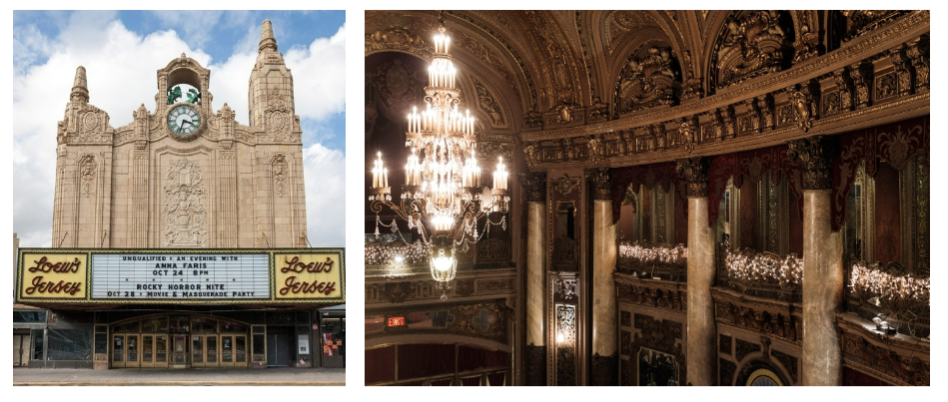
What is this project called?
Wonder Theatres
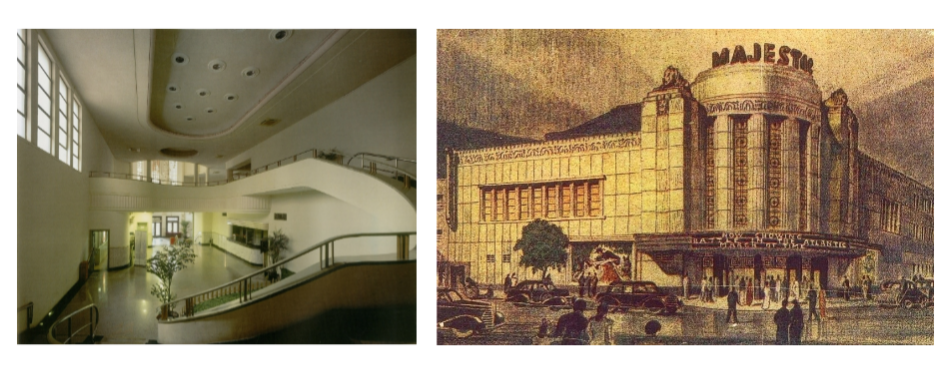
What is this project called?
Majestic Theatre
Constructivism
Russian avant-garde movement combining art and engineering; emphasized geometric forms, industrial materials, and social function.
Functionalism
Design principle where form follows function — buildings shaped by their purpose and use, not decoration.
Free plan
Interior layout without load-bearing walls, made possible by a structural frame — allows flexible, open spaces.
Free façade
Non-load-bearing exterior wall that can be designed independently from the structure behind it.
Ribbon window
Long horizontal strip of windows, often running across a façade — allows continuous light and views.
Key features of Monument to the Third International
Symbol of Soviet revolution
Spiral steel tower with rotating glass volumes
Bold Constructivist vision
Fusion of art, politics, and engineering
Key features of The Bauhaus
Modernist school building
Asymmetrical, functional design
Glass curtain walls
Embodied Bauhaus ideals of unity between art, craft, and industry
Key features of Dom-Ino House
Open structural frame (columns, slabs, stairs)
No load-bearing walls
Prototype for mass housing
Basis for “Five Points” of modern architecture