ARCHITECTURE HISTORY
1/236
There's no tags or description
Looks like no tags are added yet.
Name | Mastery | Learn | Test | Matching | Spaced |
|---|
No study sessions yet.
237 Terms
TIMELINE
second half of 19th century: industrial revolutions
art and crafts movement started
eiffel tower crystal palace and galeries des machines built
1900-1930: avantgarde art
1919 - 1950 : modernism
- rationalism
- organicism
wars
1960 : land art + conceptual art
- early high tech creations (space, neil armstrong)
1970s: transition from modernism to postmodernism
- high tech (1970): pompidou center
- japan: comtemporary organicism - tadao ando
1980 - 2000s : diversity era
- postmodernism ends at the end
- comtemporary organicism due to climate awareness
- high tech: peak
2000s - present: high tech , comtemporary organicism, sustainability
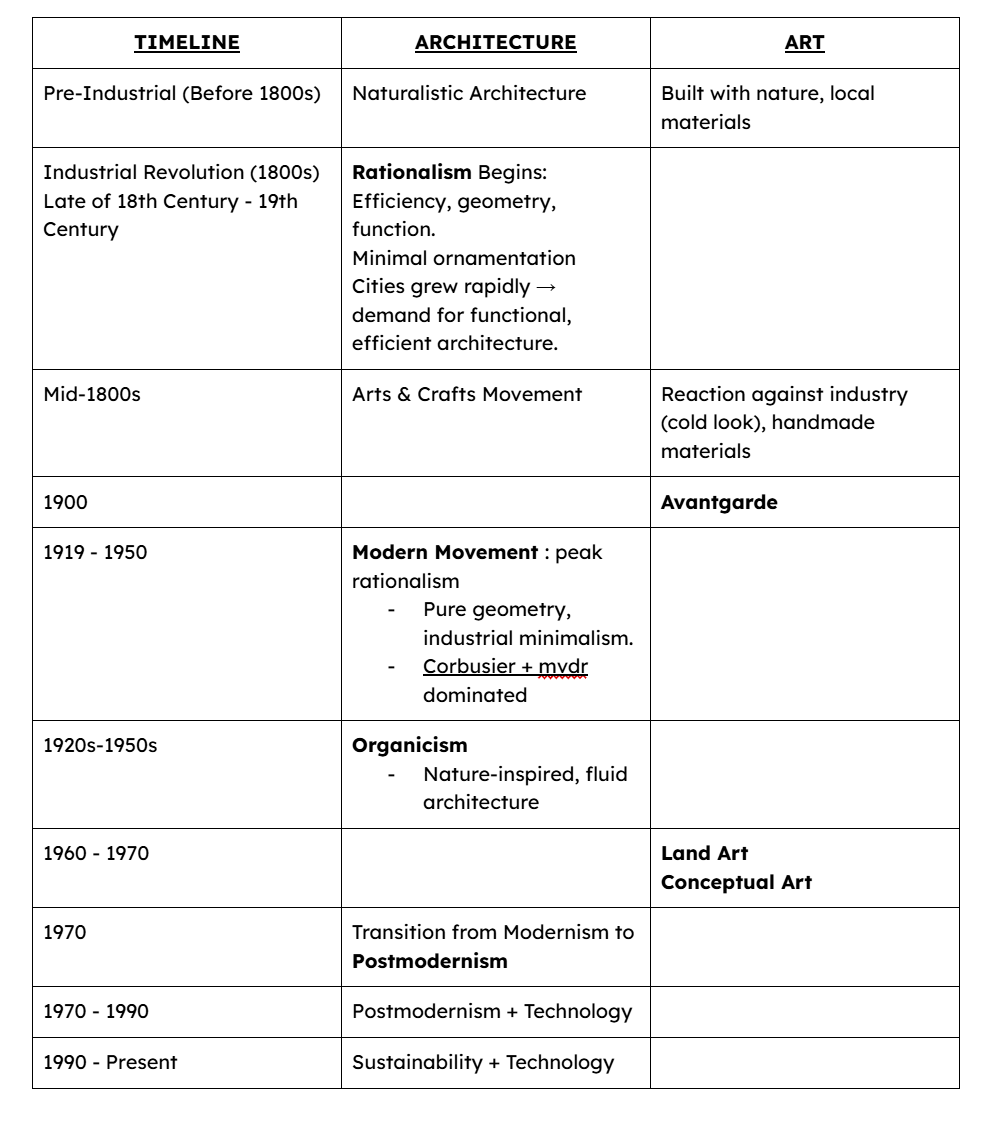
RATIONALISM
Mass production: dominant materials → iron, steel, glass, r. concrete
urbanization led to fast n efficient construction
Ignored nature → mechanized, geometric design
CHARACTERISTICS: focused on efficiency + standardization > harmony w nature
straight lines
geometric forms
grid layout
Chicago School (early 1900s) → 1st steel frame skyscrapers emerged, setting the stage.
They invented steel-frame construction → buildings became taller and more open
They eliminated decoration → facades were clean, focused on structure
They prioritized function → offices, elevators, and open plans became key
They used glass and steel visibly → materials weren't hidden
“The Chicago School built the first modern buildings. Rationalism turned those ideas into a global movement.”
ARTS AND CRAFTS MOVEMENT
First counter-movement against rationalism/industrialization
WILLIAM MORRIS & JOHN PUSKINS
advocated for handcrafted architecture + natural materials
against mass production → believed human made environments should connect to nature and craftsmanship.
WILLIAM MORRIS: believed industrial production degraded both the maker and the product.
JOHN RUSKIN: believed industrial production was soulless and dehumanizing.
ORGANICISM
emerged as a response to Rationalism
CHARACTERISTICS:
fluid and curved forms
integration n adaptation into the landscape
use of natural n sustainable materials
use of natural light n cross-ventilation
efficient use of resources
minimisation of environmental impact
vs RATIONALISM:
industrial materials
geometric forms
straight lines
elimination of ornamentation
FRANK LLOYD WRIGHT (1867-1959)
PIONEER OF U.S. ORGANICISM
Master of Modern Movement – “Father of Organicism”
Born in Winsconsin.
1887 : Moved to Chicago - where he worked for Louis Sullivan, a major figure in the Chicago School and a proponent of "Form Follows Function."
Total Art Concept → Architecture, interior design, and furniture should be a unified vision.
Rejected industrialism, emphasizing human connection to nature.
ARTS AND CRAFTS MOVEMENT + PRAIRIE SCHOOL = foundation of ORGANCISM
ANCM: “honesty of materials” → don’t hide natural materials under paint or ornamentation = total art textbook ideals (the values)
PS: direct influence on Wright’s belief that buildings should grow from their site. (the form)
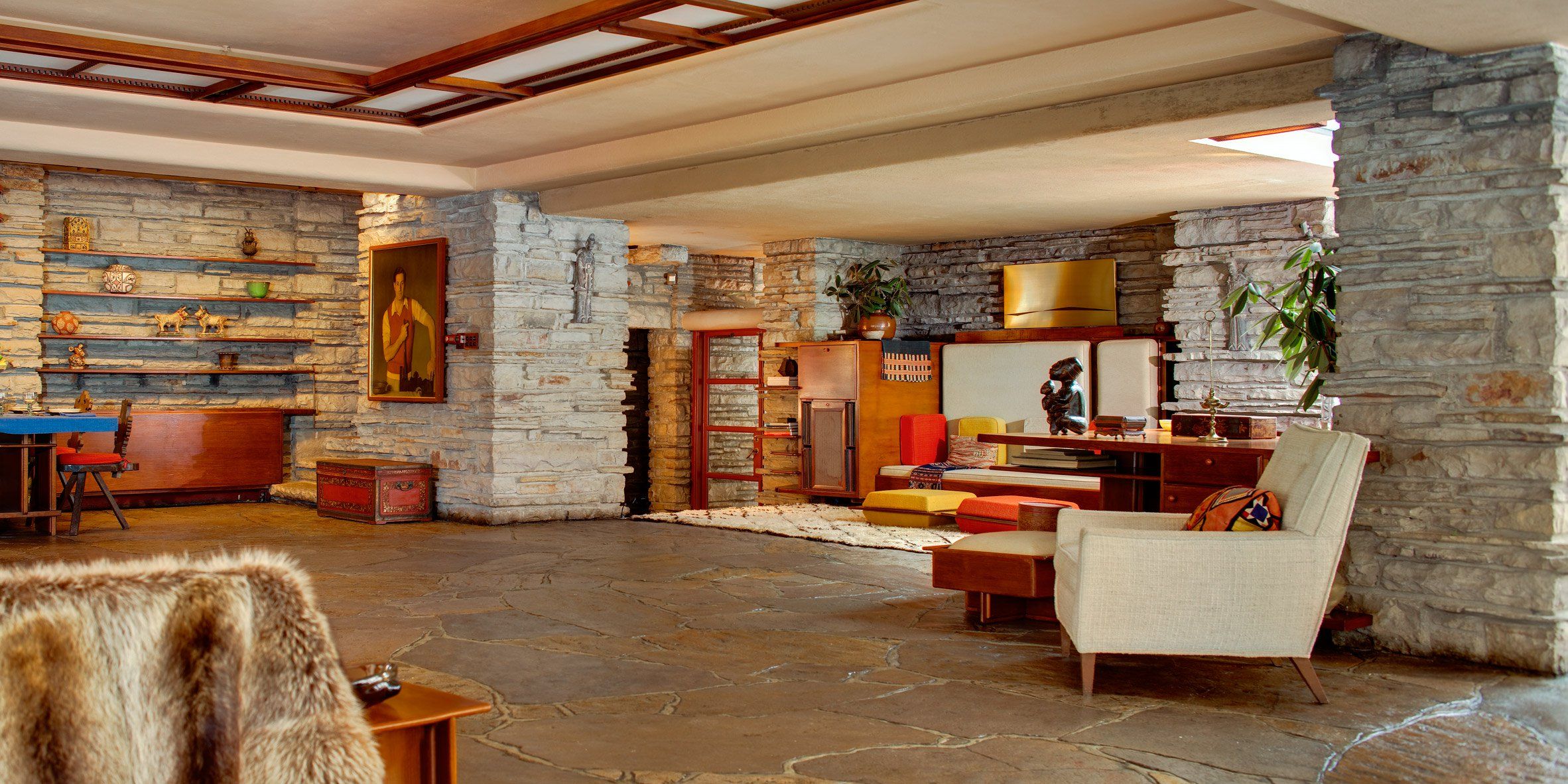
MOVEMENT, MATERIAL, FUNCTION
Kaufmann house/Fallingwater (Pennsylvania, 1936-1937) flw
ARCHITECTURAL MOVEMENT: Modernism, Organicism
MATERIALS: Brick, wood, stone, reinforced concrete, painted iron, glass, aluminium, steel structure
FUNCTION: Residential house (for the Kaufmann family)
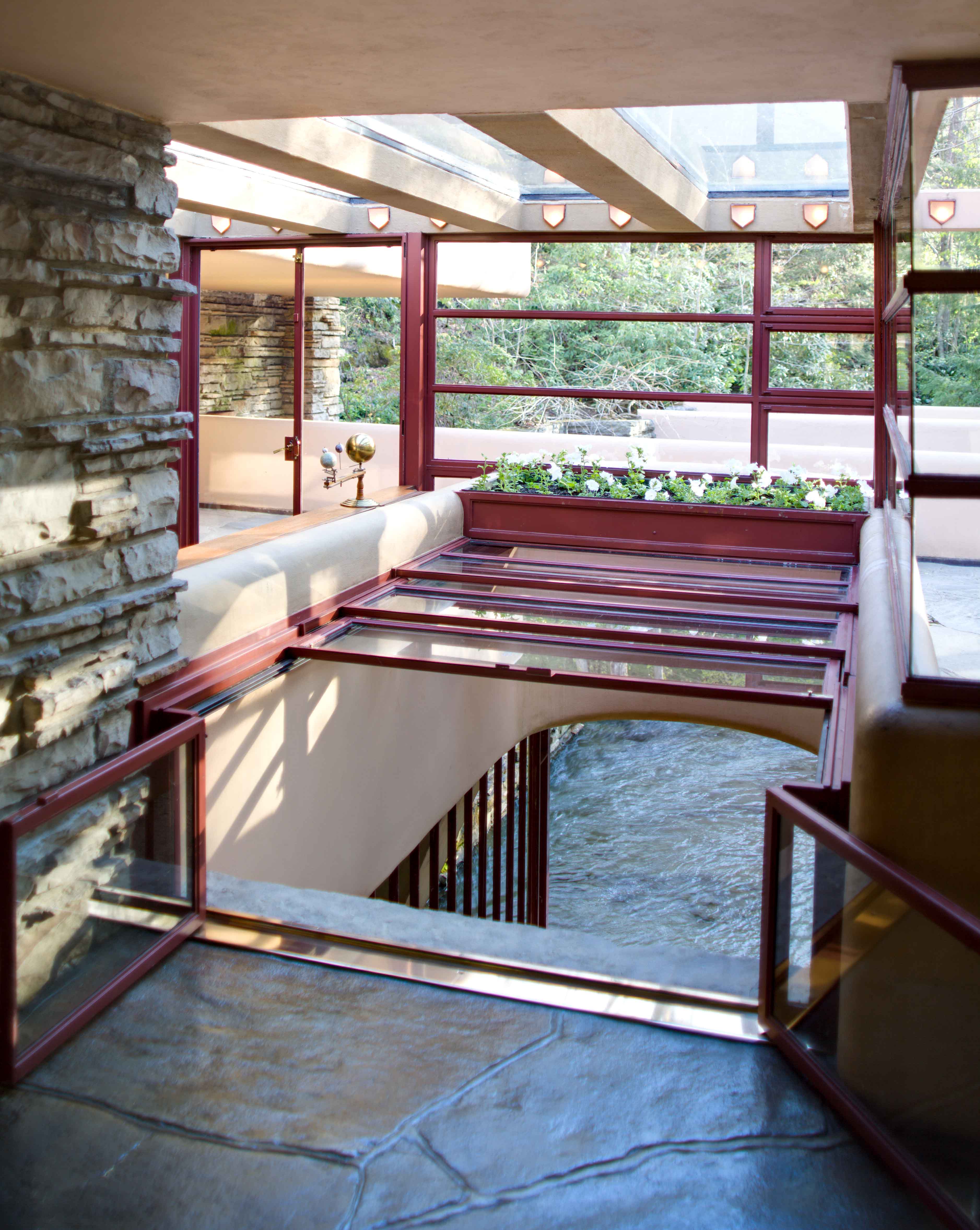
interior
Kaufmann house/Fallingwater (Pennsylvania, 1936-1937) flw
INTERIOR
Open layout connects rooms
Fireplace is central, made from stone
Furniture is built-in
Rock from the site appears inside the floor
You feel like you're inside and outside at once
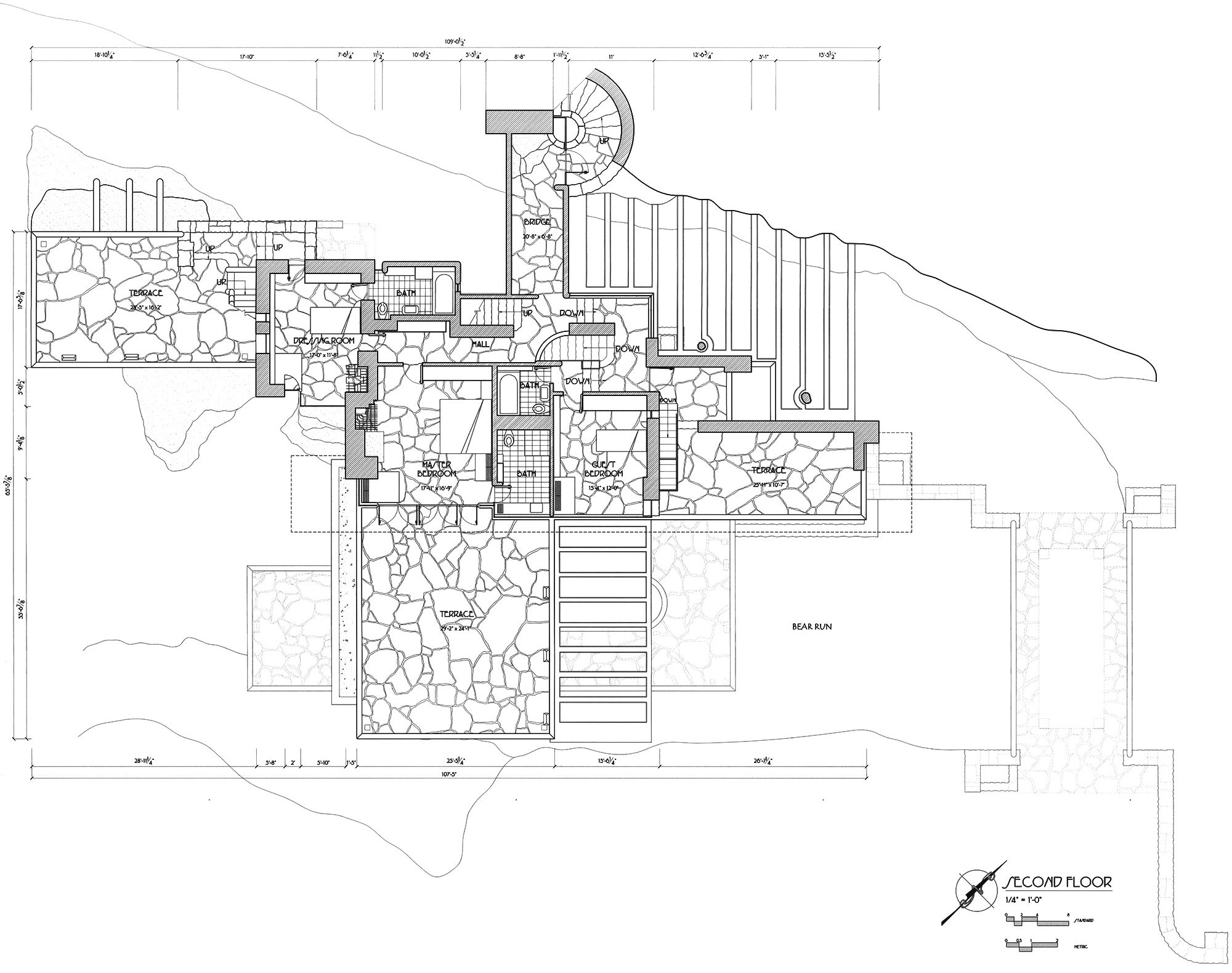
form n structural features
Kaufmann house/Fallingwater (Pennsylvania, 1936-1937) flw
FORM N STRUCTURAL FEATURES
Terraces extend over the waterfall
Steel-reinforced concrete allows for cantilevers
Stone axis runs vertically through the house
Foundation built into natural rock
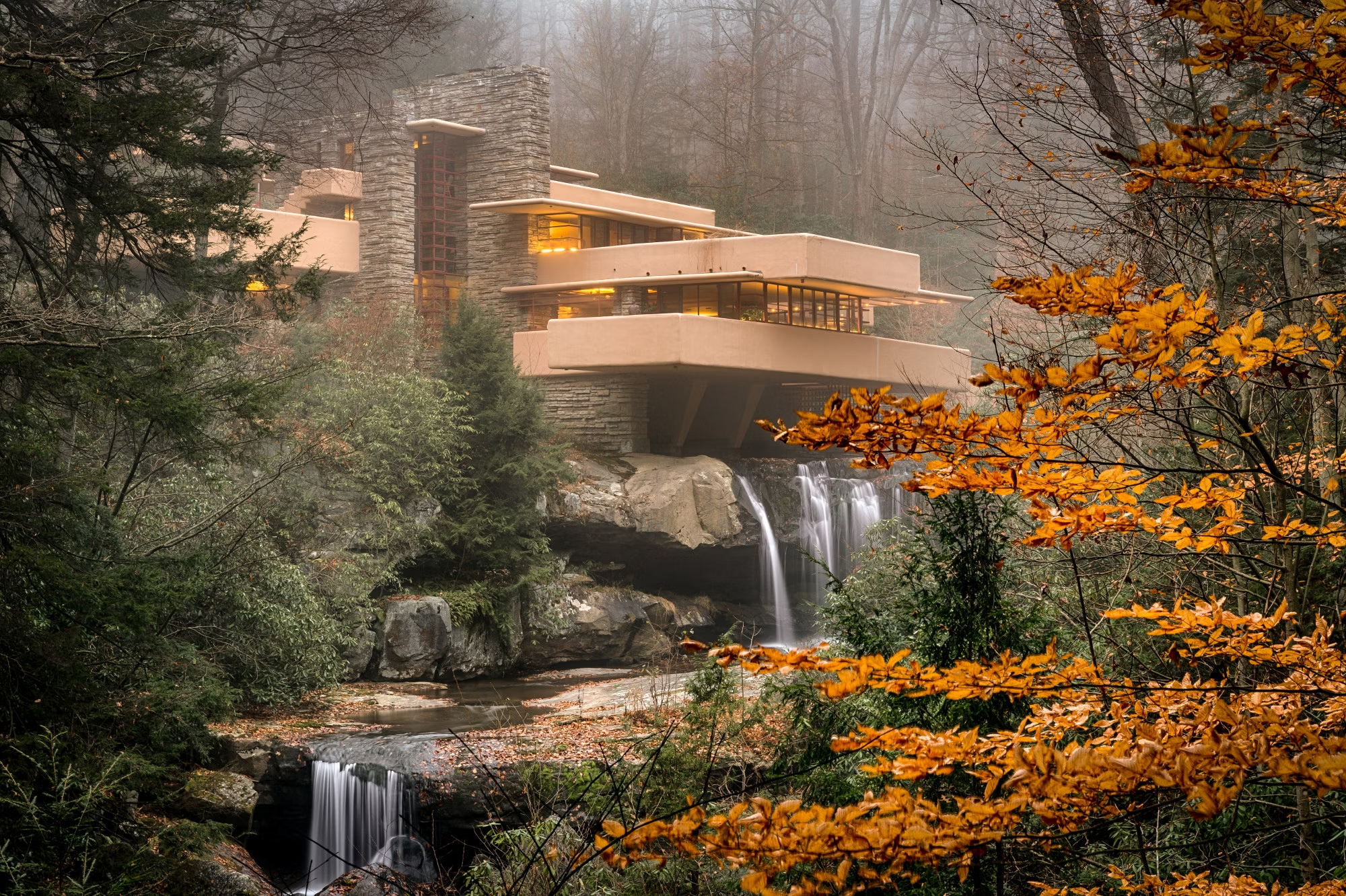
integration w nature n light
Kaufmann house/Fallingwater (Pennsylvania, 1936-1937) flw
INTEGRATION WITH NATURE
Water sounds fill the interior
Terraces mimic stone ledges found on the site
Exterior and interior share materials
Adapt building to respect nature
glass = connection interior and exterior
LIGHT
natural lighting through expansive glass.
Glass open views to the forest
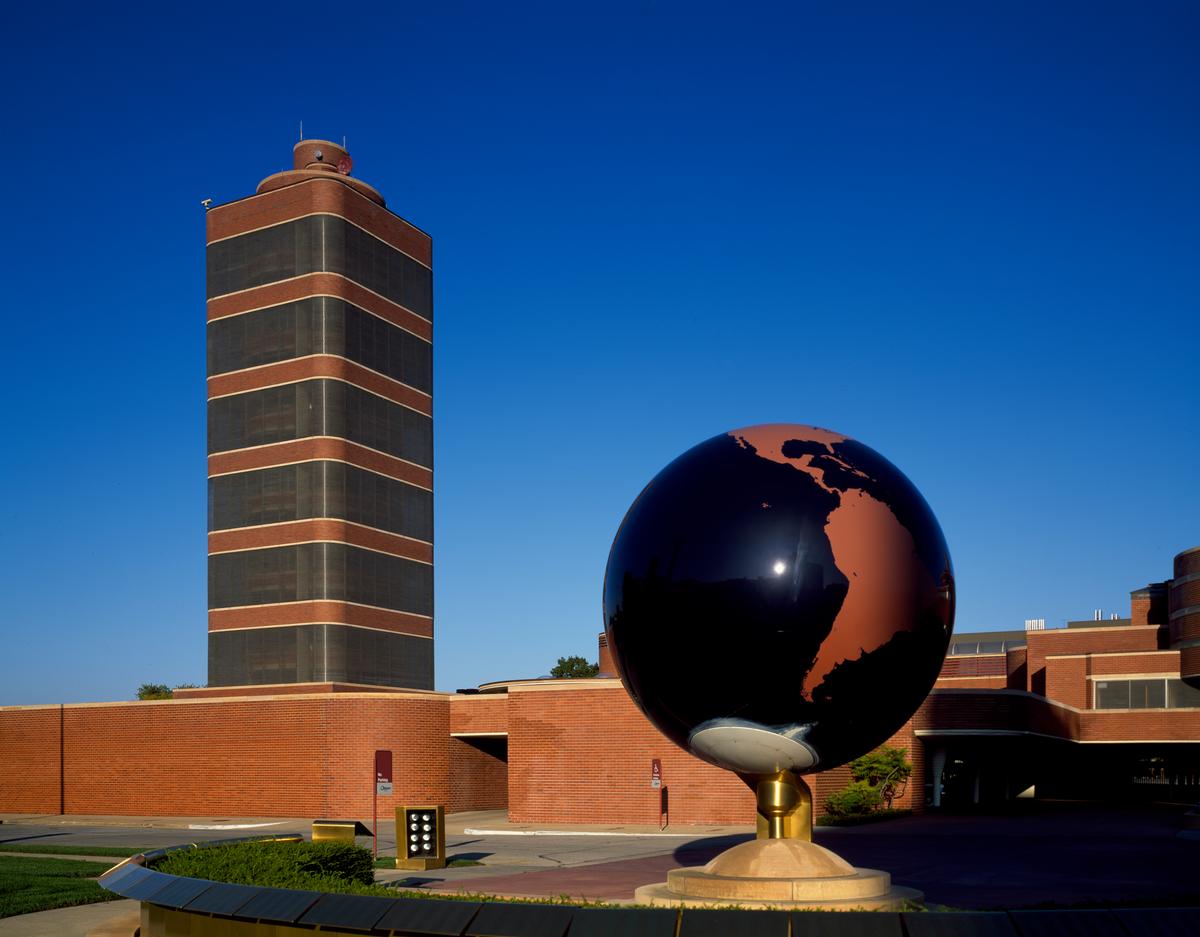
MOVEMENT, MATERIAL, FUNCTION
Johnson Wax (Wisconsin, 1936-1939) flw
ARCHITECTURAL MOVEMENT: Modernism, Organicism
MATERIALS: Red brick, Red Kasota sandstone, Reinforced concrete, Pyrex glass tubing
FUNCTION: Corporate office and research lab for the SC Johnson company → designed to increase productivity
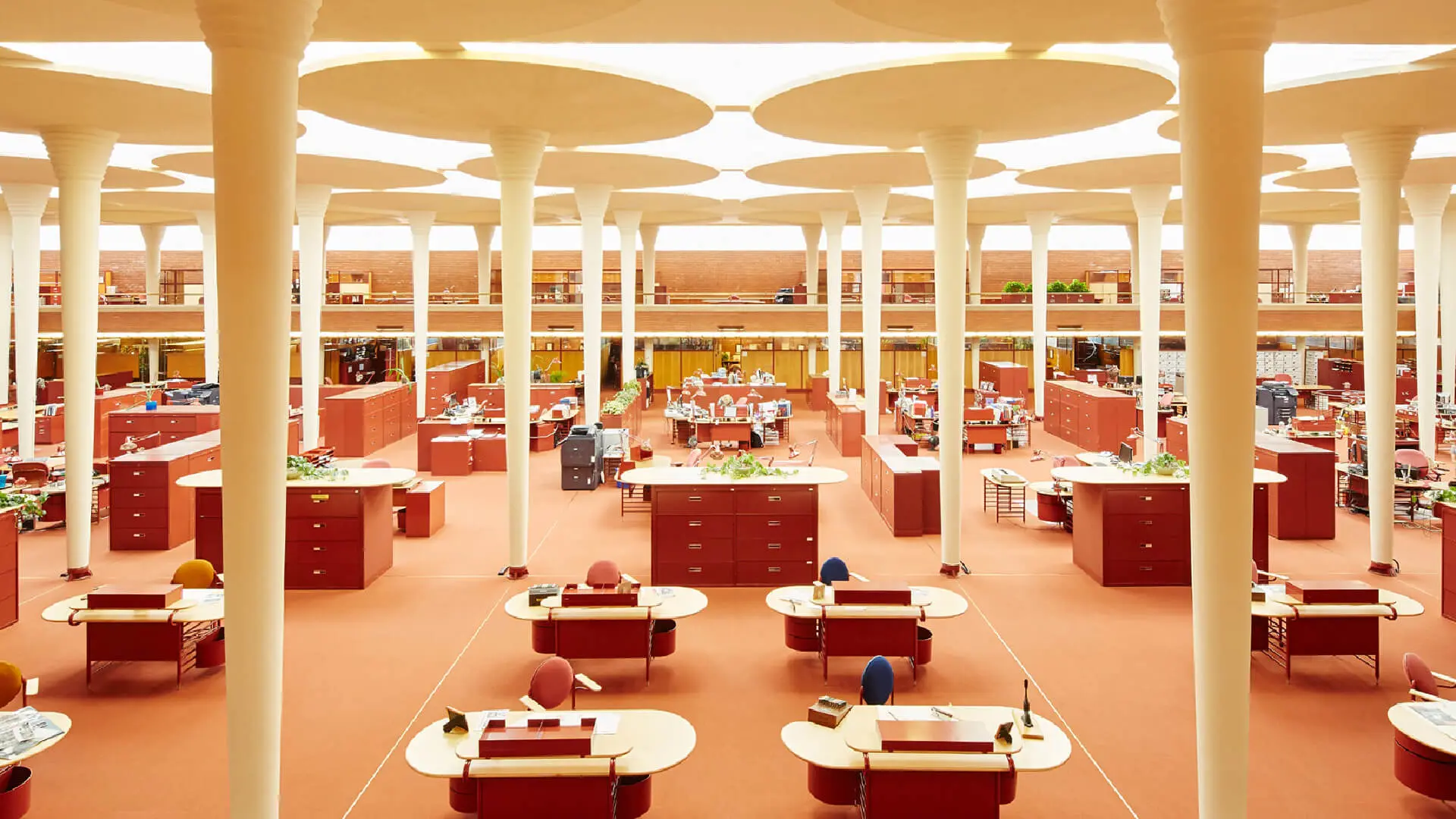
FORM N STRUCTURAL FEATURES
Johnson Wax (Wisconsin, 1936-1939) flw
FORM N STRUCTURAL FEATURES
Thin columns shaped like lily pads → free up space
group of buildings
Roof slabs connect internally
Rounded corners throughout
No separate rooms in main workspace
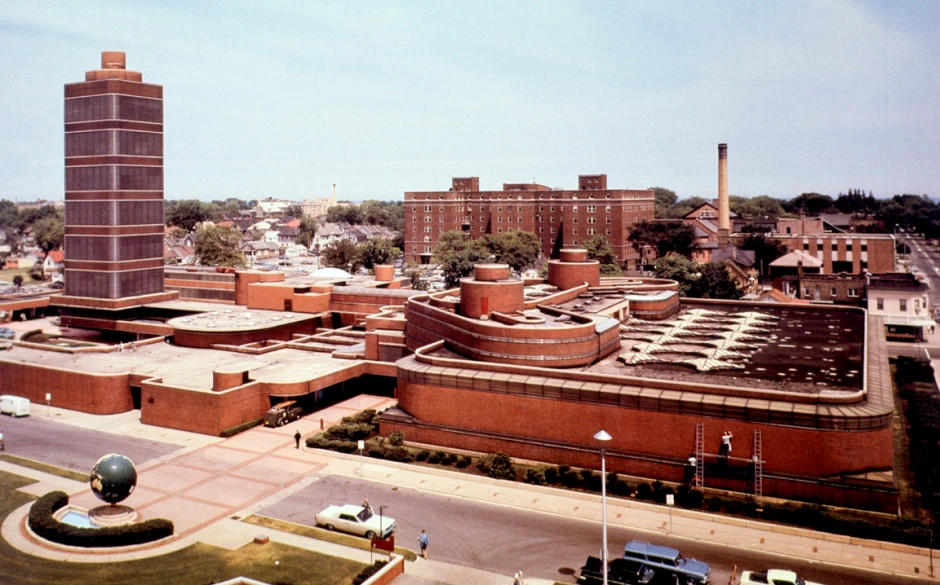
INTEGRATION WITH NATURE n LIGHT
Johnson Wax (Wisconsin, 1936-1939) flw
INTEGRATION WITH NATURE
Curved forms and angles
No ornamentation, only material and form
Walls used to enclose area - high ceilings
LIGHT
Ceilings use glass tubing to spread light
Light filters through column tops
No direct sunlight, only diffused glow
Workers avoid glare without artificial light
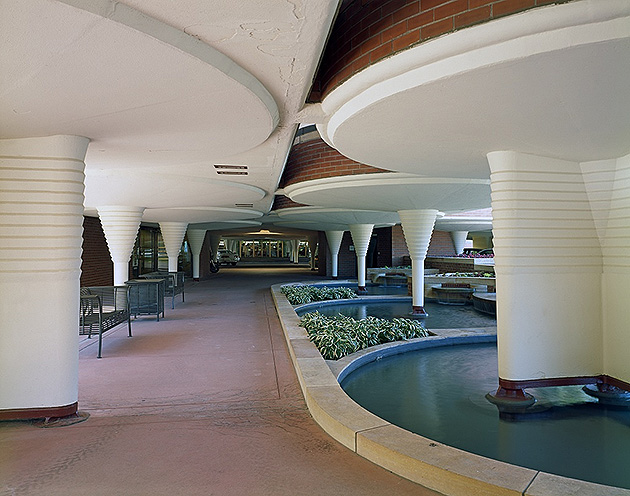
INTERIOR
Johnson Wax (Wisconsin, 1936-1939) flw
INTERIOR
Central courtyard brings natural light to all areas
Horizontal plan with one tall tower for balance
Curved interior walls do not touch outer facade
Columns and high ceilings create spacious, light-filled rooms
Custom furniture follows the building’s natural forms
Column pattern supports a consistent, open atmosphere
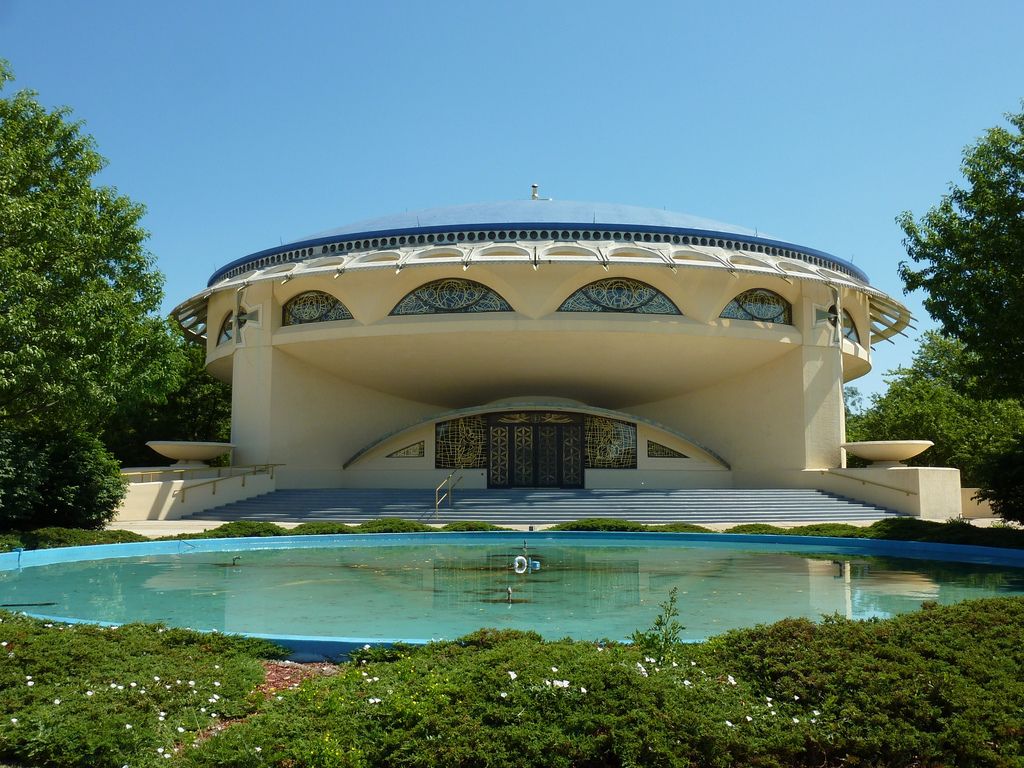
MOVEMENT, MATERIAL, FUNCTION
Orthodox Church of the Annunciation (Athens, 1956) flw
ARCHITECTURAL MOVEMENT: Modernism, Organicism
MATERIALS : Stone, Reinforced concrete (painted white), Stained glass, Anodized aluminium (gold finish)
FUNCTION: A functioning Orthodox Christian church
Space for worship, prayer, reflection, and ceremony
Dome and symmetry guide attention upwards
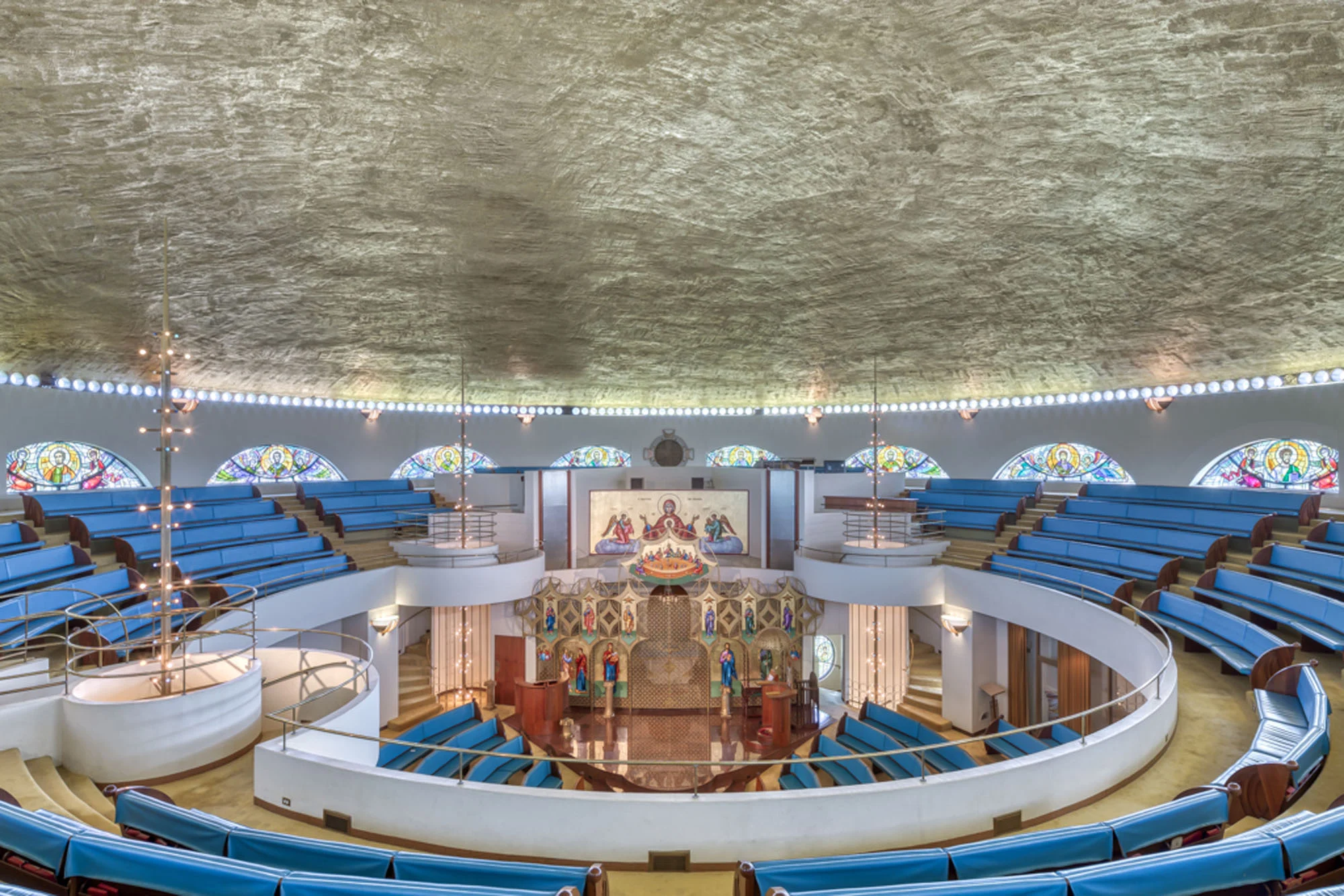
FORM N STRUCTURAL FEATURES
Orthodox Church of the Annunciation (Athens, 1956) flw
STRUCTURAL FEATURES
Circular floor plan - Cross layout
Dome appears to float
Rounded walls : entrance, windows, walls
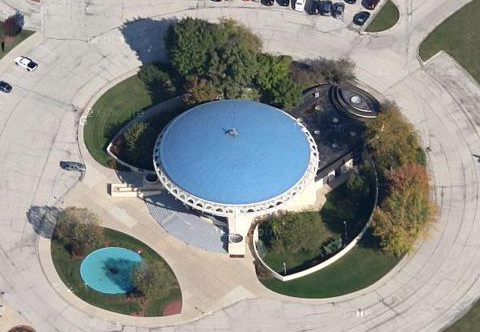
INTEGRATION WITH NATURE n LIGHT
Orthodox (Greek) Church of the Annunciation (Wisconsin, 1956) flw
INTEGRATION WITH NATURE
Gold dome reflects sunlight
Original blue dome matched the sky
Curved forms match land contours
Design respects its site instead of overpowering it
LIGHT
Blue stained glass colors the light
Dome diffuses brightness like a tree canopy
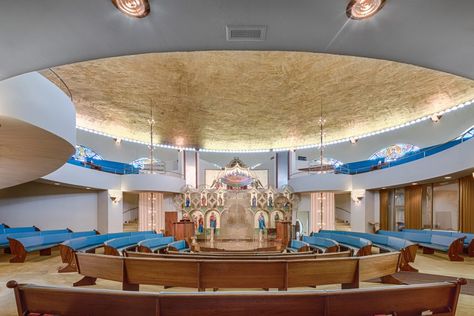
INTERIOR
Orthodox Church of the Annunciation (Athens, 1956) flw
INTERIOR
Movement leads toward the center
Few decorations
Light and form are the focus
Space feels clear and open
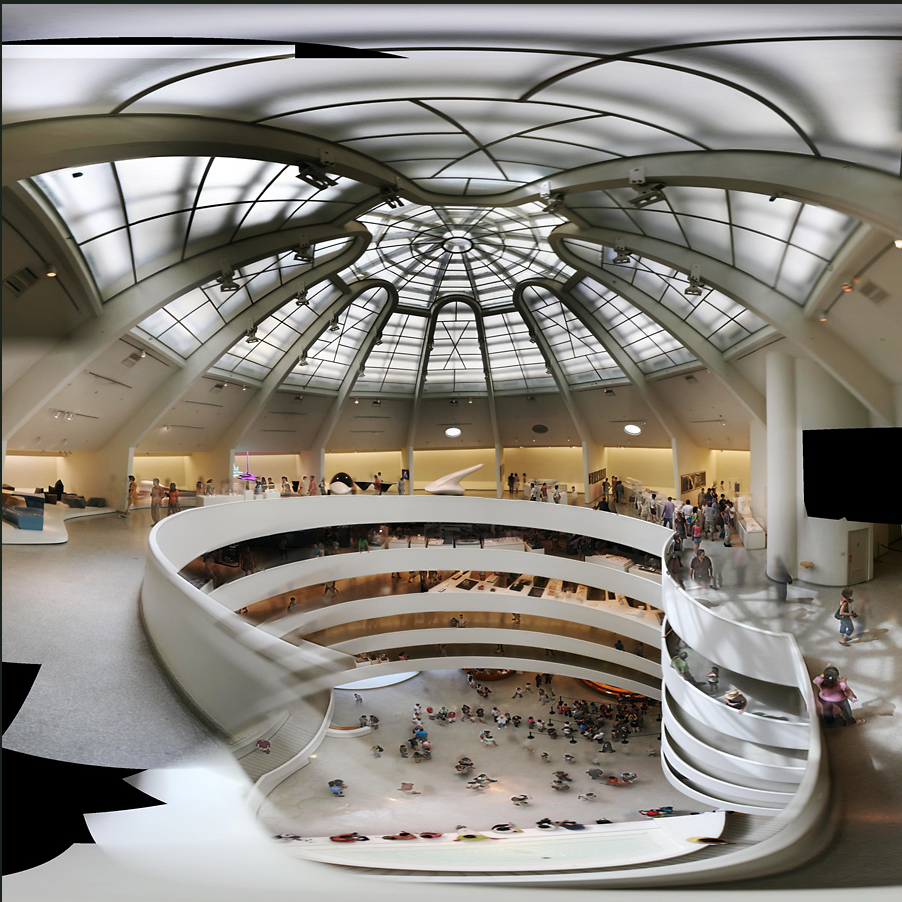
MOVEMENT, MATERIAL, FUNCTION
Guggenheim museum (New York, 1951-1959) flw
ARCHITECTURE MOVEMENT: Modernism, Organicism
ART INSIDE: After wwii, americans didn’t have a strong original art movement - european artists brought modern ideas: abstract, surrealist art - americans followed their lead = a place to display new, experimental, non traditional art.
MATERIALS: Reinforced concrete, Steel, Glass, Plaster
FUNCTION: Art museum designed to display modern and abstract art - Architecture becomes part of the exhibition
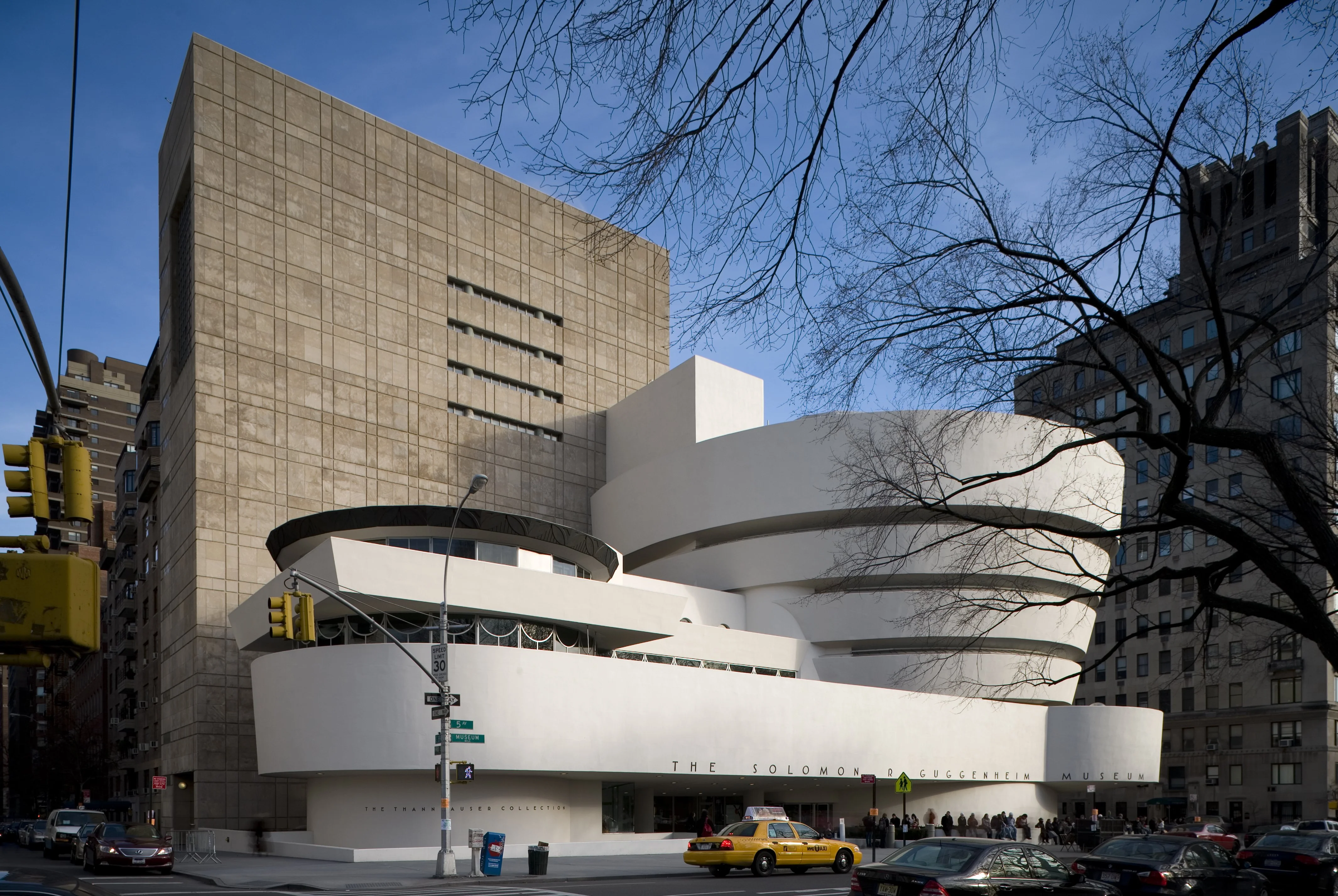
FORM N STRUCTURAL FEATURES
Guggenheim museum (New York, 1951-1959) flw
STRUCTURAL FEATURES
Spiral ramp replaces floor levels (cantilevered)
Central atrium under a skylight
Structure held by shell, not columns
Continuous path replaces stairs and rooms
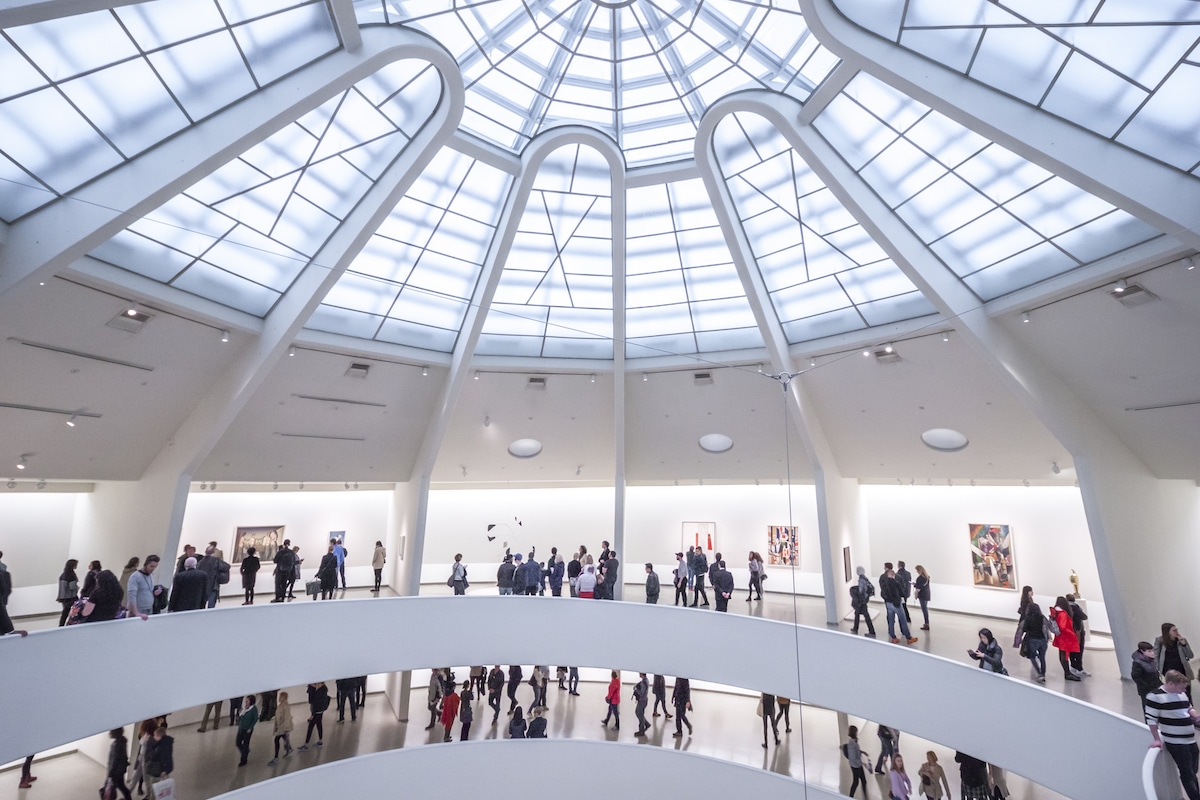
INTEGRATION WITH NATURE n LIGHT
Guggenheim museum (New York, 1951-1959) flw
INTEGRATION WITH NATURE
Spiral recalls shells and natural movement
No boxy rooms
LIGHT
Skylight floods space with natural light
White walls reflect and amplify brightness
Light under floor slabs each floor
Exhibits change under different conditions
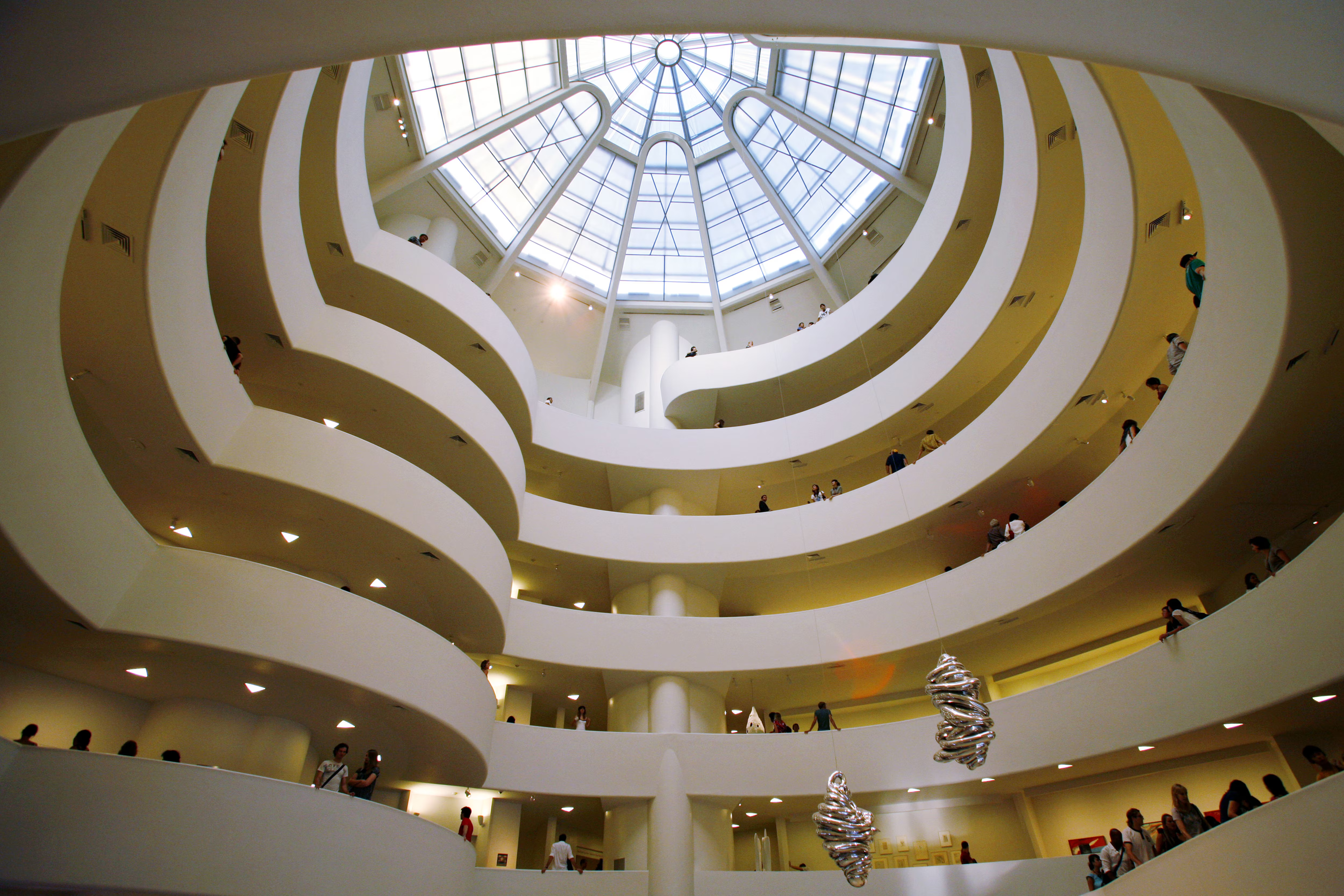
INTERIOR
Guggenheim museum (New York, 1951-1959) flw
INTERIOR
Visitors follow a single path
No dead ends
Art is seen while moving - experience in motion, not isolation
architecture = part of exhibition
ALVAR AALTO (1898-1976)
PIONEER OF HUMAN CENTERED MODERNISM (EU)
Studied architecture in Helsinki, graduated 1921
Began with Nordic Classicism → moved to Functionalism → created organic modernism
Rejected mechanical modernism
Prioritized human comfort and warmth
Deeply inspired by Finnish nature (forests, lakes, light)
Believed buildings should grow from their environment
Promoted “Total Design” → architecture, furniture, lighting as one system
Worked with wife Aino Aalto → known for functional furniture and glassware
Focused on the user’s experience
PURPOSE
Design spaces for physical and mental wellbeing
Create buildings that age and adapt with users
Integrate light, materials, and nature into the full experience
DESIGN PHILOSOPHY
Use of organic curves from nature
Natural light and ventilation are essential
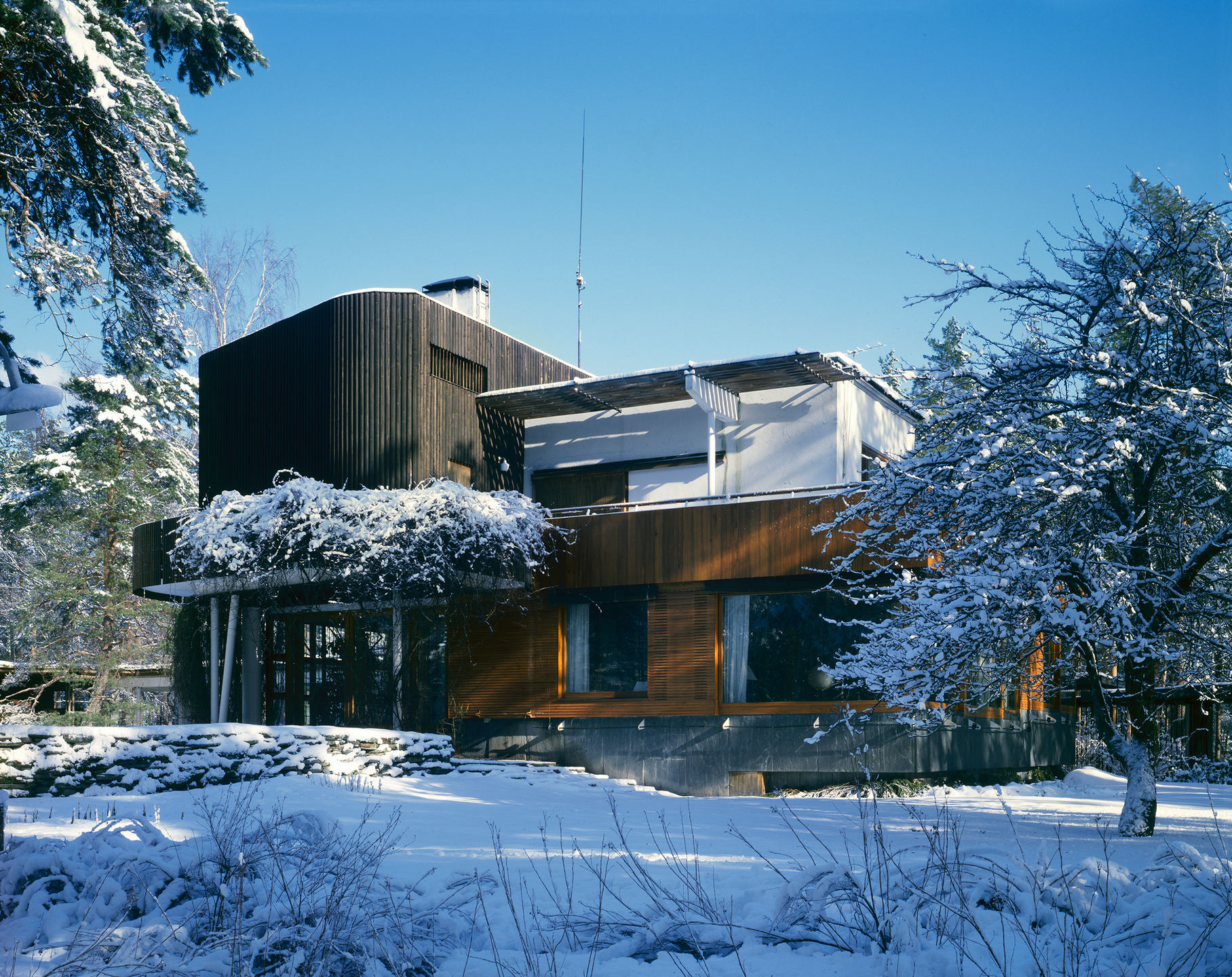
MOVEMENT, MATERIAL, FUNCTION
VILLA MAIREA (Noormarkku, Finland, 1937–1939) aa
MOVEMENT: Modernism, Organicism
PURPOSE: Private residence for Maire and Harry Gullichsen
Used for living, hosting, and showcasing progressive design
Also a manifesto of organic architecture in Europe
MATERIALS: Wood, Stone, Brick, Glass, Reinforced concrete
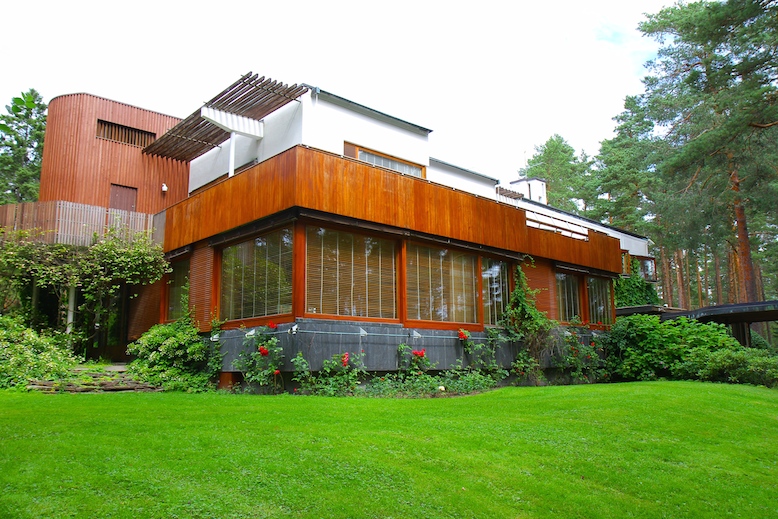
FORM N STRUCTURAL FEATURES
VILLA MAIREA (Noormarkku, Finland, 1937–1939) aa
STRUCTURE FEATURES
L-shaped layout surrounding a garden
Use of organic curves
Columns imitate tree trunks
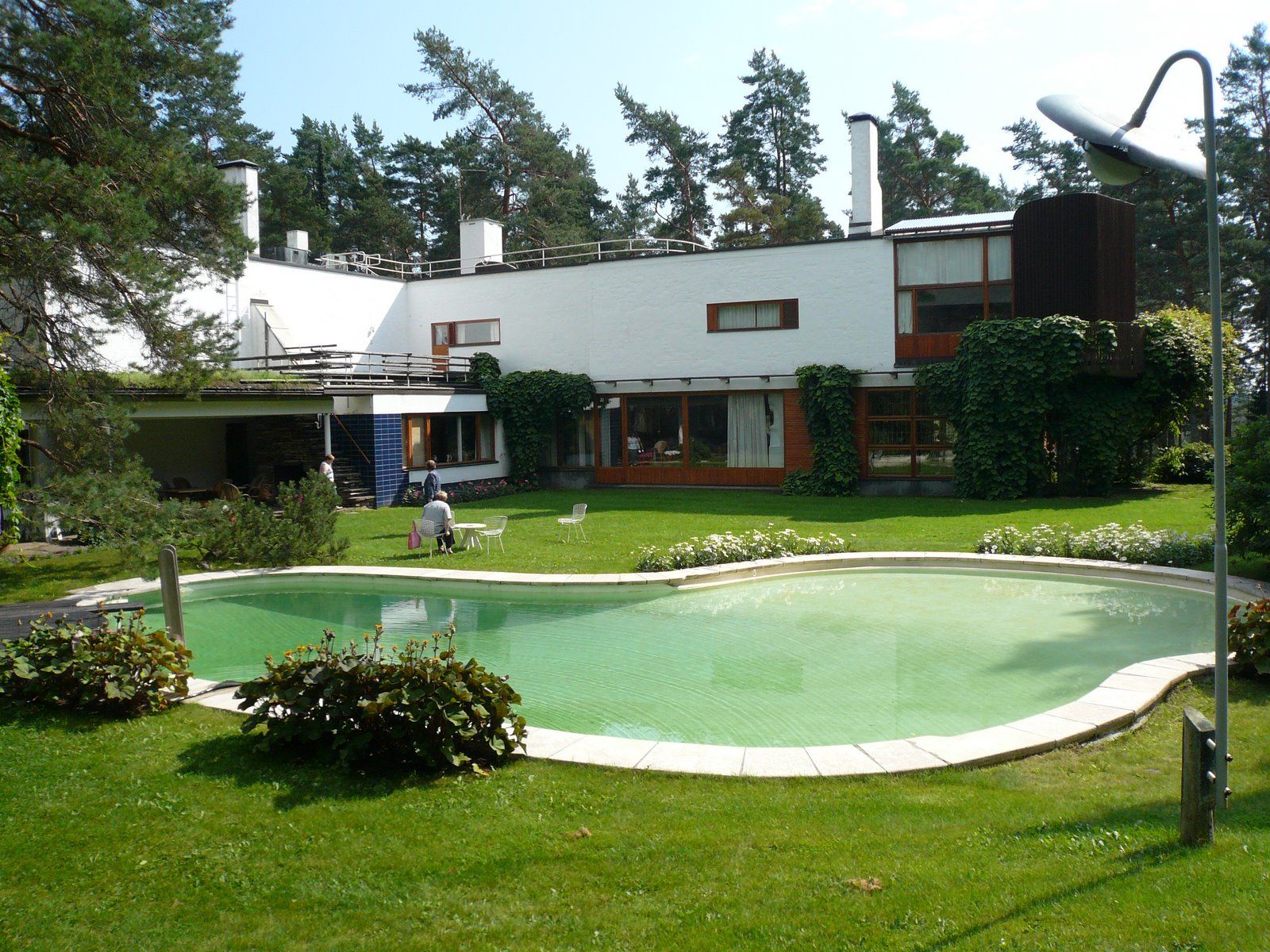
INTEGRATION WITH NATURE n LIGHT
VILLA MAIREA (Noormarkku, Finland, 1937–1939) aa
INTEGRATION WITH NATURE
Surrounded by Finnish forest
Nature becomes part of the house—not decoration, but structure
Large glazed walls open directly to the trees and garden
Garden not separated by fences or borders
Materials intentionally left natural to weather with the surroundings
LIGHT
Skylights and wood slats create moving shadows throughout the day
Light and ceiling height vary by room to guide emotion and activity
Interior atmosphere tied to changes in outdoor light
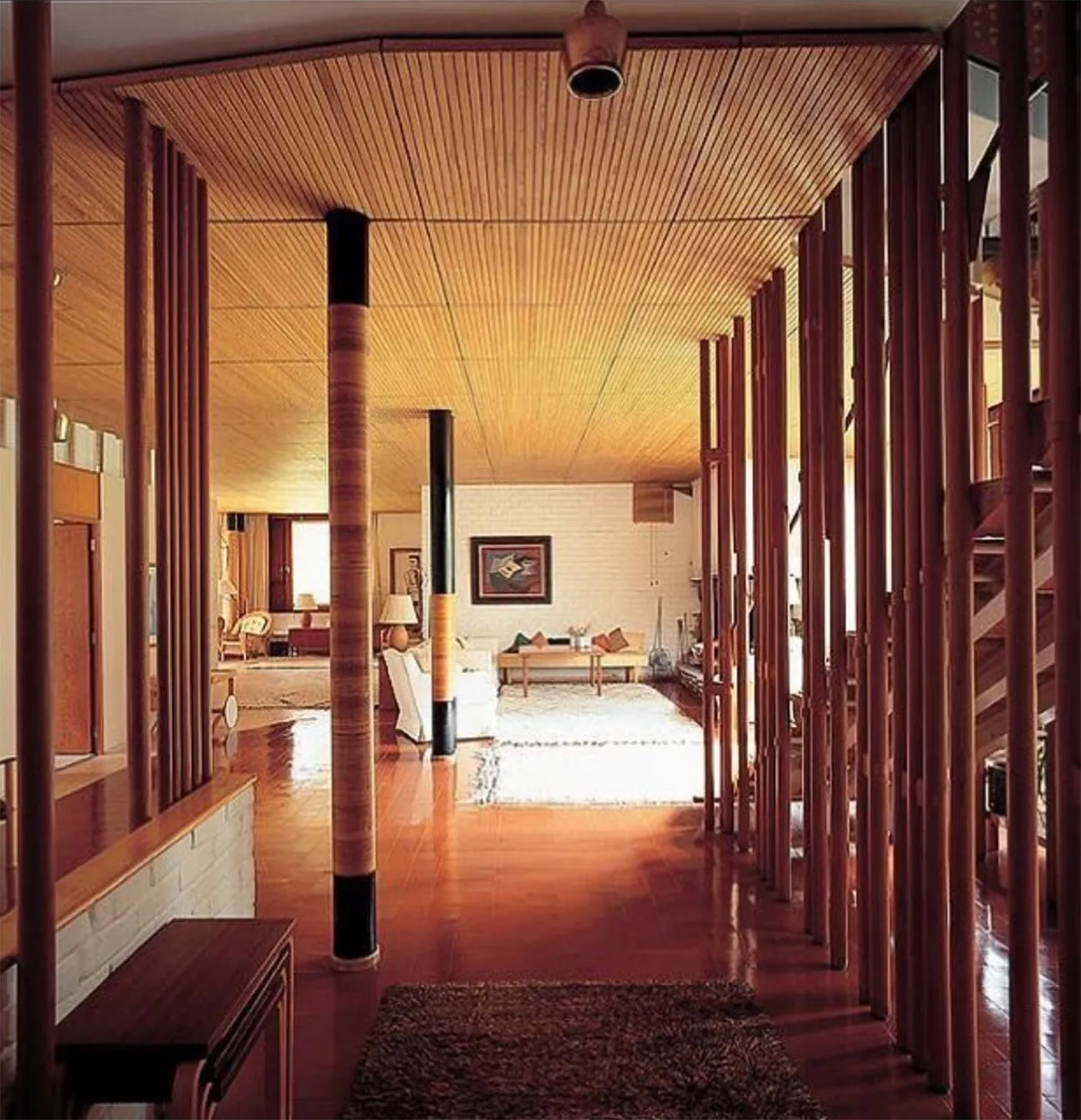
INTERIOR
VILLA MAIREA (Noormarkku, Finland, 1937–1939) aa
INTERIOR
Space flows with minimal barriers
No strict divisions—rooms open into each other
Art, lighting, and furniture were designed with the building
Meant to feel both domestic and free
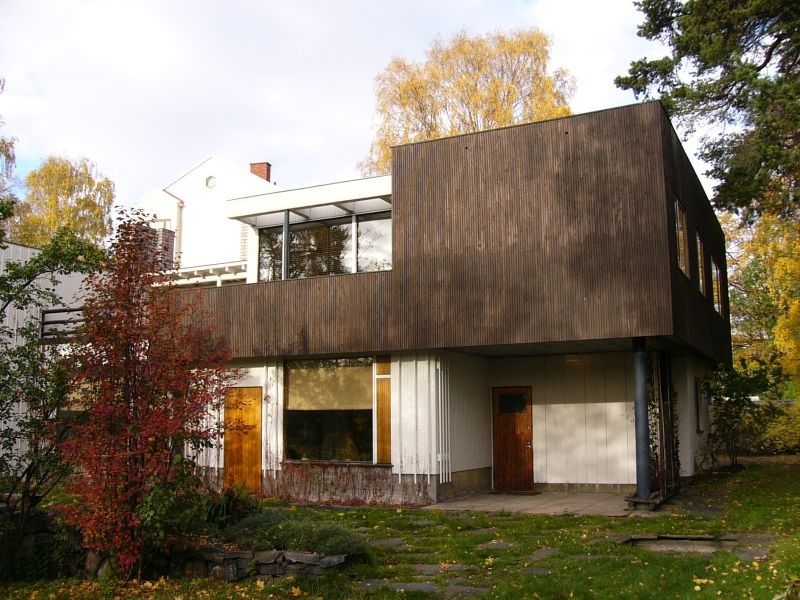
MOVEMENT, MATERIAL, FUNCTION
ALVAR AALTO STUDIO/HOUSE (Helsinki, Finland, 1955) aa
MOVEMENT: Modern Movement, influenced by Japanese architecture, developed into Scandinavian Organicism
PURPOSE: Aalto designed this for himself and his wife
It served as both a home and an architectural office
One side was private and quiet
The other side was used for work and client meetings
MATERIALS: White plaster walls on the exterior, Wood for private spaces inside, Brick for shared areas, Steel in structure, Glass
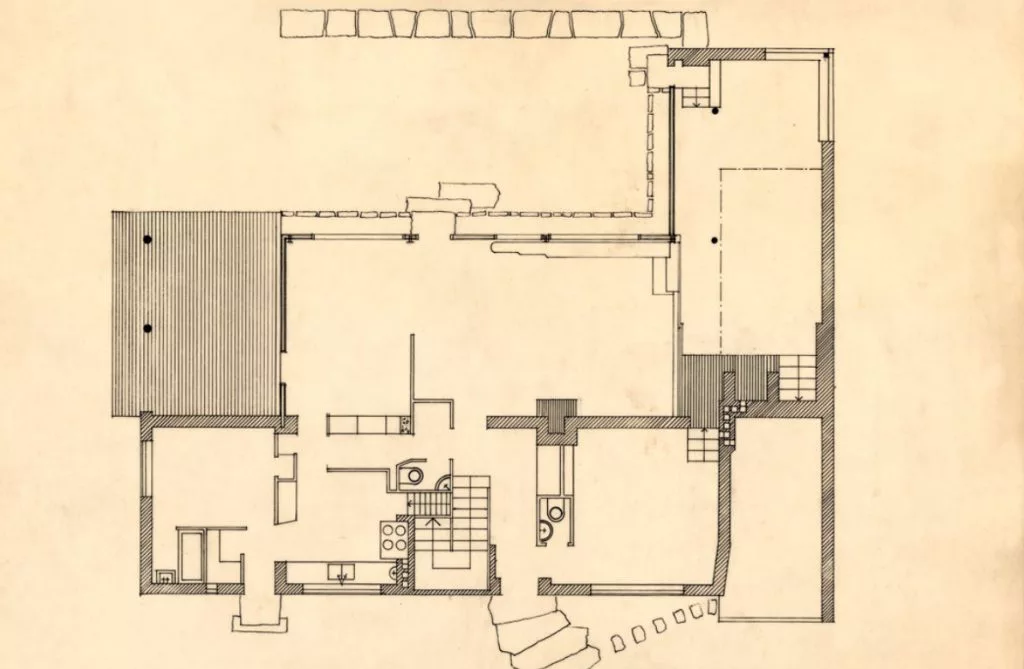
FORM N STRUCTURAL FEATURES
ALVAR AALTO STUDIO/HOUSE (Helsinki, Finland, 1955) aa
STRUCTURE FEATURES
Rationalist geometry on the outside
simple massing
Interior space shifted into organic planning
Living room opened to a Japanese-style garden
Studio had tall ceilings and skylights
Rooms were arranged by how people used them—not by symmetry
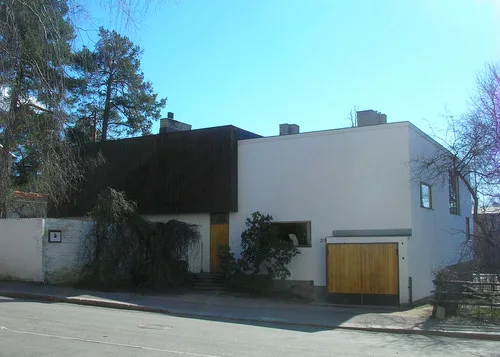
INTEGRATION WITH NATURE n LIGHT
ALVAR AALTO STUDIO/HOUSE (Helsinki, Finland, 1955) aa
INTEGRATION WITH NATURE
Large windows faced green space and the garden
The garden was designed by Aalto himself : japanese
Light and plant life entered the house visually and physically
The house respected seasonal changes
Natural views were framed but never dominated
LIGHT
Daylight was the main light source
Skylights in the studio reduced shadow and glare
Glass near the floor brought in horizontal light
Brightness changed throughout the day to match mood and work
Ceiling height shifted across spaces
Lower ceilings brought calm
Higher ceilings added focus and alertness
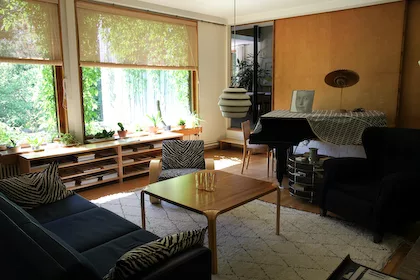
INTERIOR
ALVAR AALTO STUDIO/HOUSE (Helsinki, Finland, 1955) aa
INTERIOR
Spaces opened slowly—no sudden reveals
Wooden materials changed how the space sounded
Movement between house and studio was smooth
There were no strong divisions between public and private
Every detail—from the window height to the furniture—was intentional
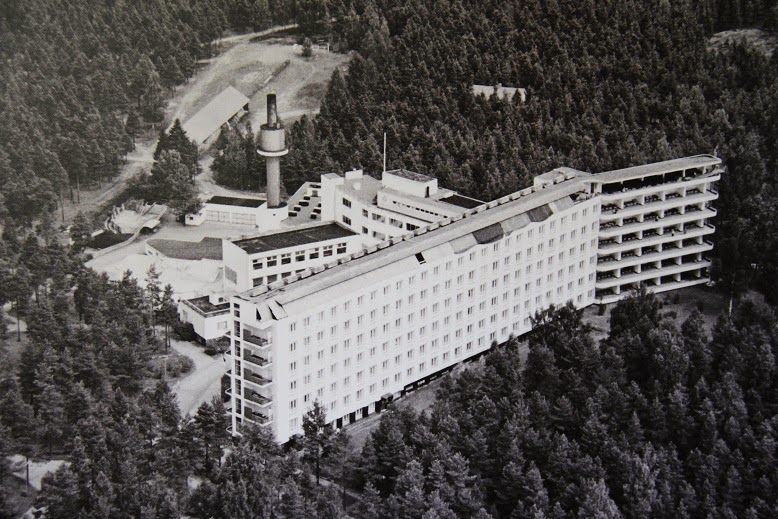
MOVEMENT, MATERIAL, FUNCTION
PAIMIO SANATORIUM (Paimio, Finland, 1928–1933) aa
Movement: Modernism with a human-centered, organic approach
Purpose
Tuberculosis hospital designed for healing
Architecture supports rest, sunlight, airflow
Every detail improves patient recovery
Materials
Reinforced concrete
Steel
Painted surfaces
Glass
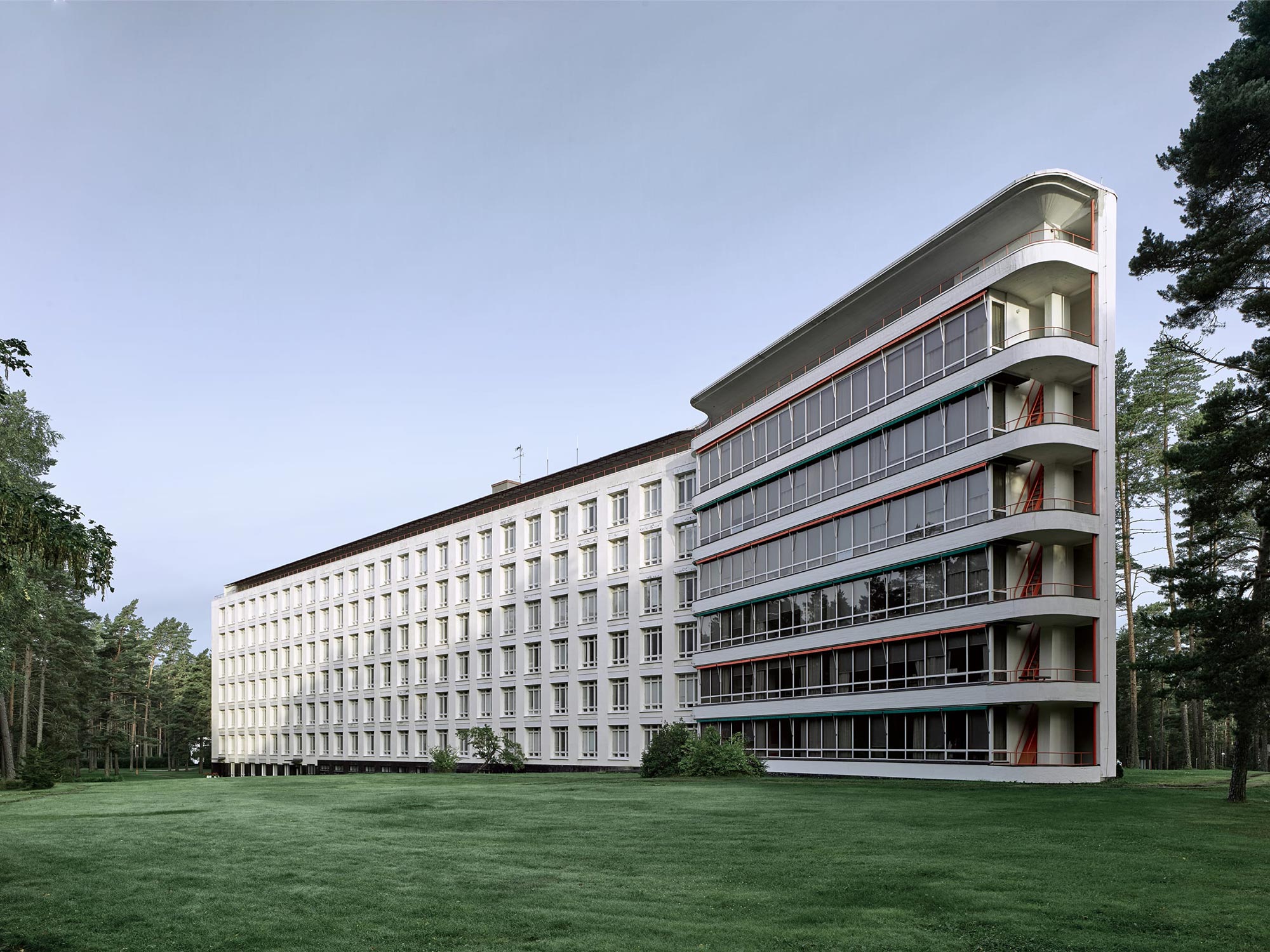
FORM N STRUCTURAL FEATURES
PAIMIO SANATORIUM (Paimio, Finland, 1928–1933) aa
Structure Features
Horizontal wings from central corridor
Curved rooflines and open terraces
Long ribbon windows
Clean, white, flexible layouts
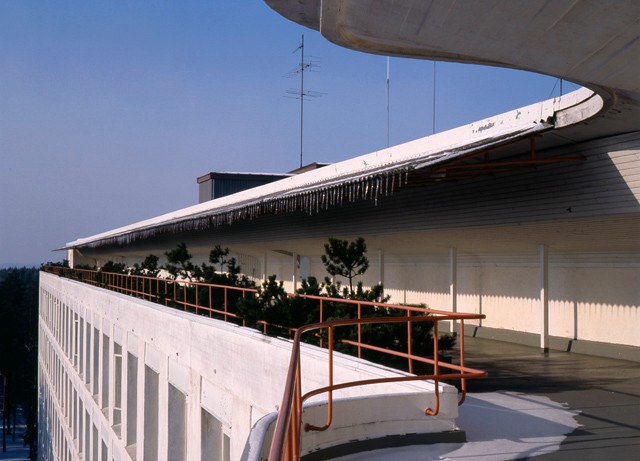
INTEGRATION WITH NATURE n LIGHT
PAIMIO SANATORIUM (Paimio, Finland, 1928–1933) aa
Integration with Nature
Set in pine forest
Rooms and balconies face trees
trees r visible in every room
Quiet, away from the city
Nature used for peace and recovery
Light
Gentle daylight, no harsh overheads
Lamps angled for eye comfort
Sunlight used as part of treatment
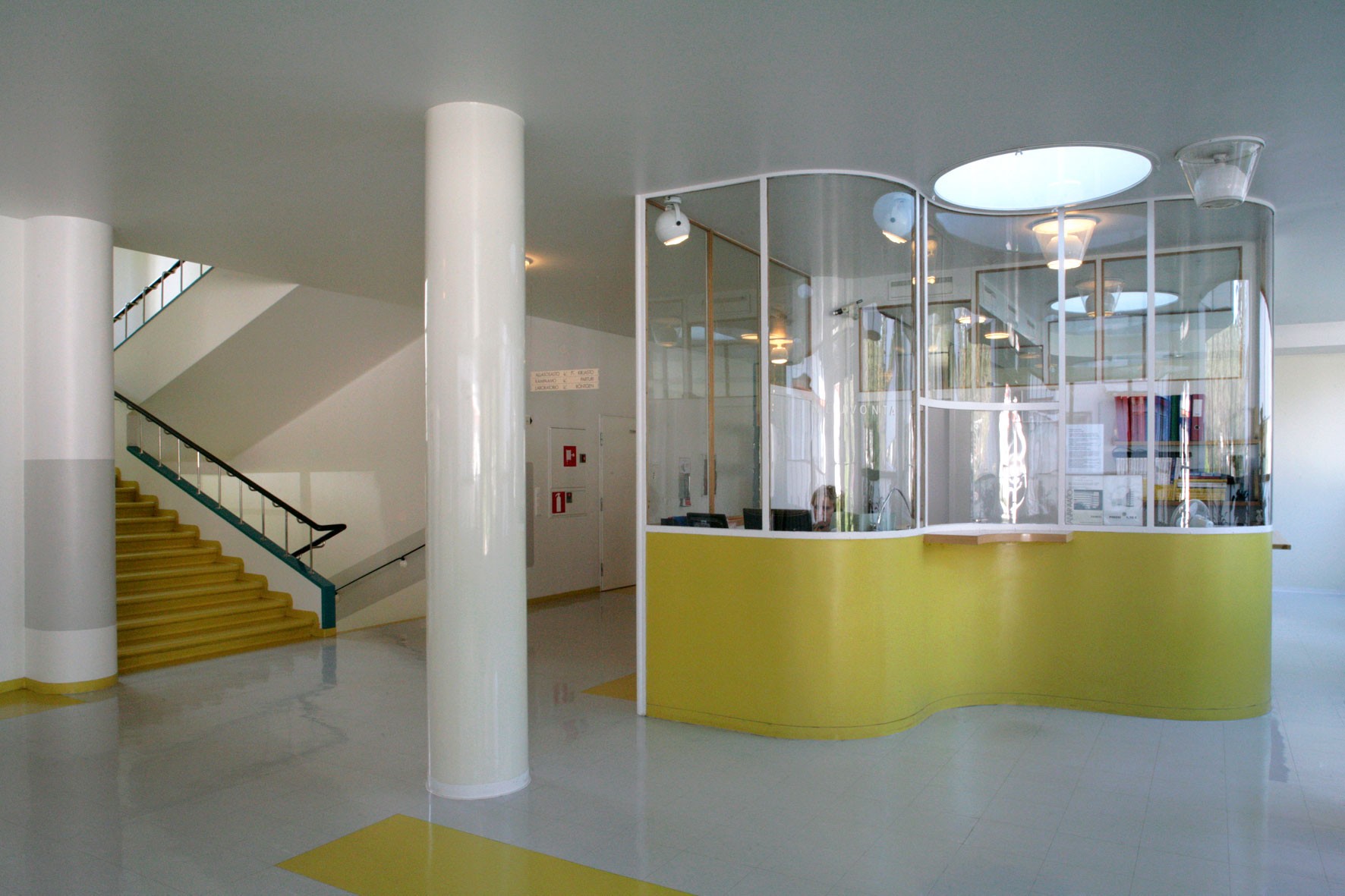
INTERIOR
PAIMIO SANATORIUM (Paimio, Finland, 1928–1933) aa
Interior
Designed for calm and care
Paimio chair improves breathing
Wide, silent halls
Soft colors, warm materials
Comfort and function in every element
LE CORBUSIER (1887–1965)
PIONEER OF FUNCTIONALIST MODERNISM (EU)
Born in La Chaux-de-Fonds, Switzerland
Trained in visual arts before shifting to architecture
Moved to Paris and led the European Modern Movement
Influenced by Purism (response to cubism), classical symmetry, and industry
PHILOSOPHY
Architecture must serve society
Designed systems, not just buildings
Form must follow logic and function
“A house is a machine for living in”
Used industrial materials: concrete, steel, glass
Rejected decoration and local styles
PURPOSE
Reflect industrial progress through design
Mass housing for urban growth
Replace chaotic cities with rational planning
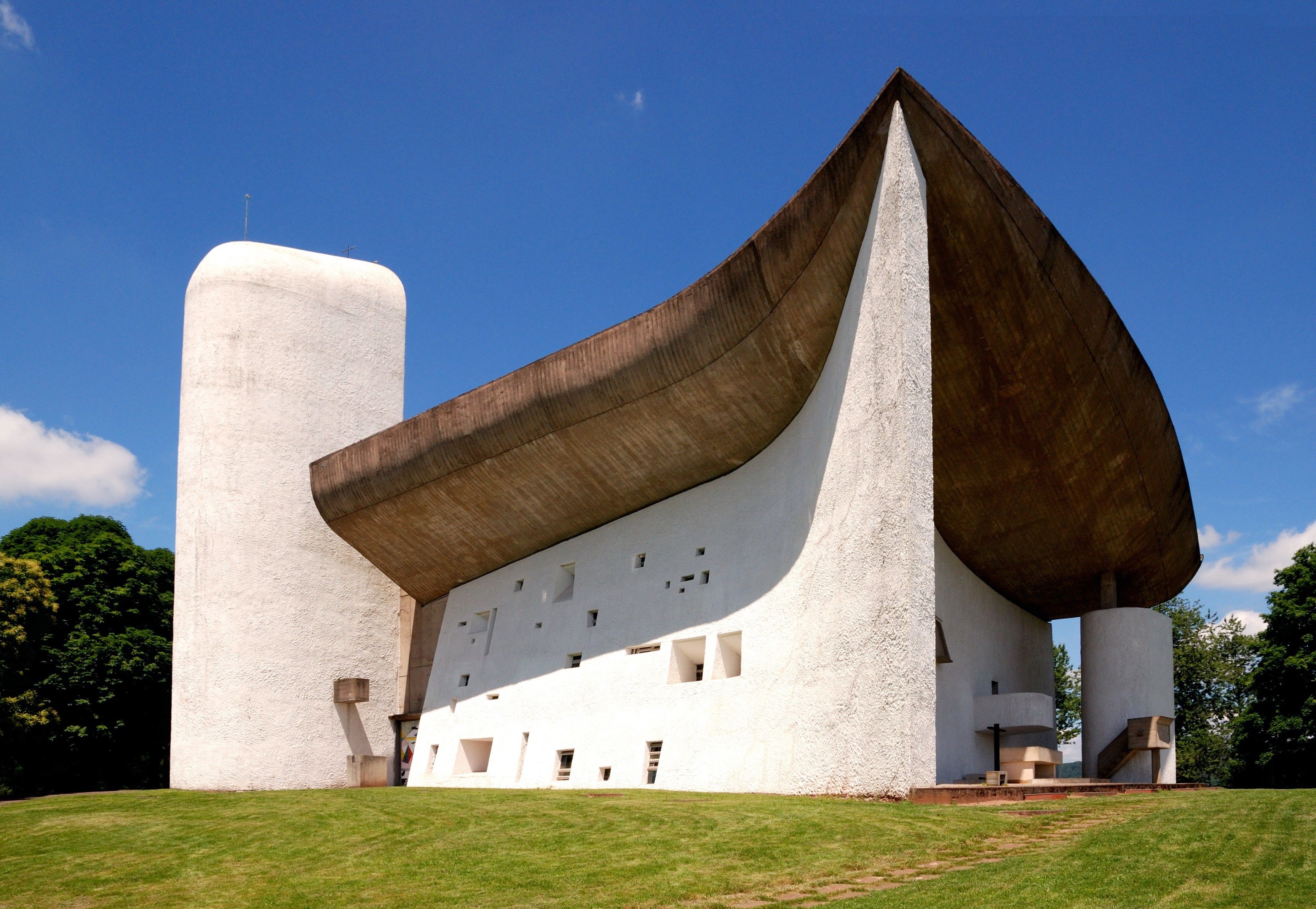
MOVEMENT, MATERIAL, FUNCTION
NOTRE-DAME-DU-HAUT, RONCHAMP CHAPEL (1950–1955) lc
Architectural Movement
Modernist → concrete, no ornament, breaks symmetry
Organic Architecture → curved walls, shaped by landscape
Expressionist Architecture → emotional form, dramatic light
Material Palette
Whitewashed reinforced concrete
Stone and rubble from original chapel
Concrete roof shell with insulation
Small stained glass windows
Function : Catholic pilgrimage chapel
Built on ruins of a church destroyed in WWII
Hosts mass, prayer, outdoor religious festivals
Acoustics designed so the priest never raises his voice
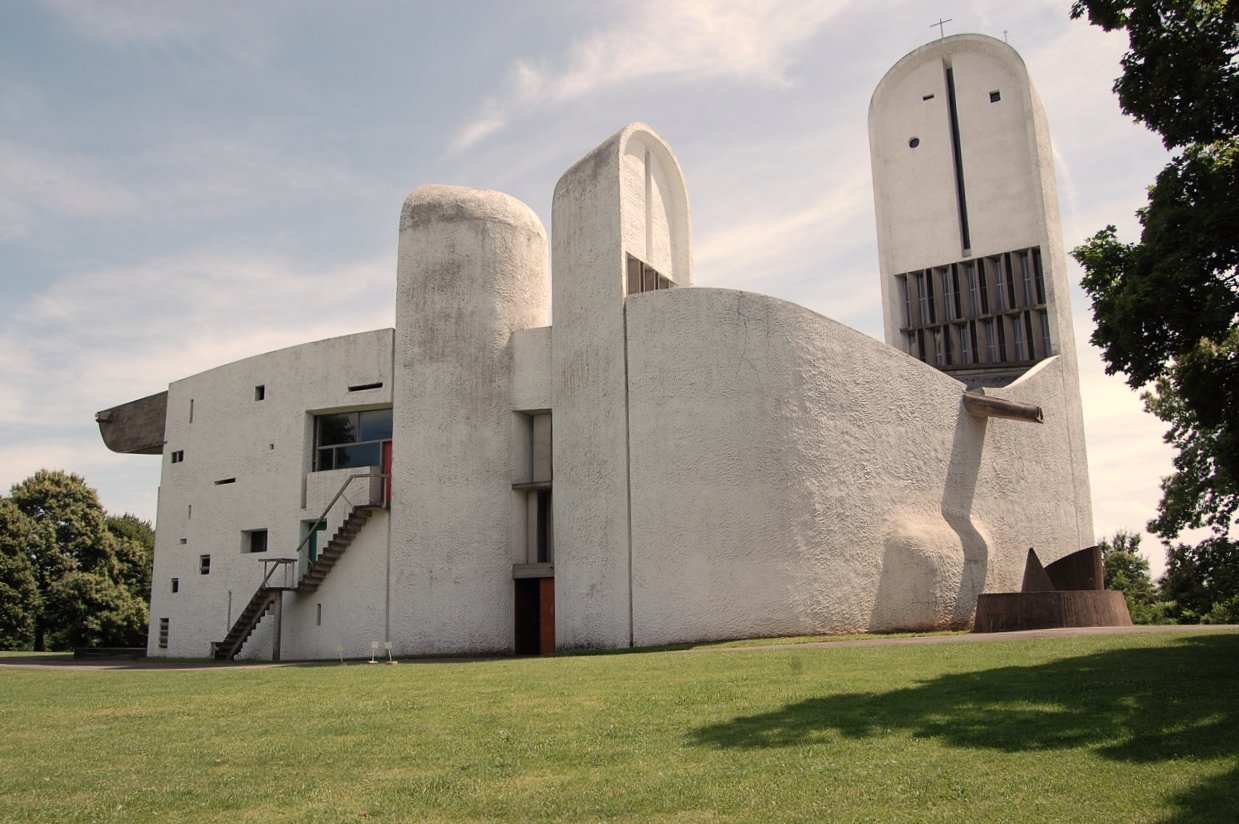
FORM N STRUCTURAL FEATURES
NOTRE-DAME-DU-HAUT, RONCHAMP CHAPEL (1950–1955) lc
Form and Structure
Thick, asymmetrical, curved walls
Roof “floats” above walls (glass gap allows light)
No traditional nave or axis
Bell tower stands apart as a sculptural form
wall has holes = ventilation
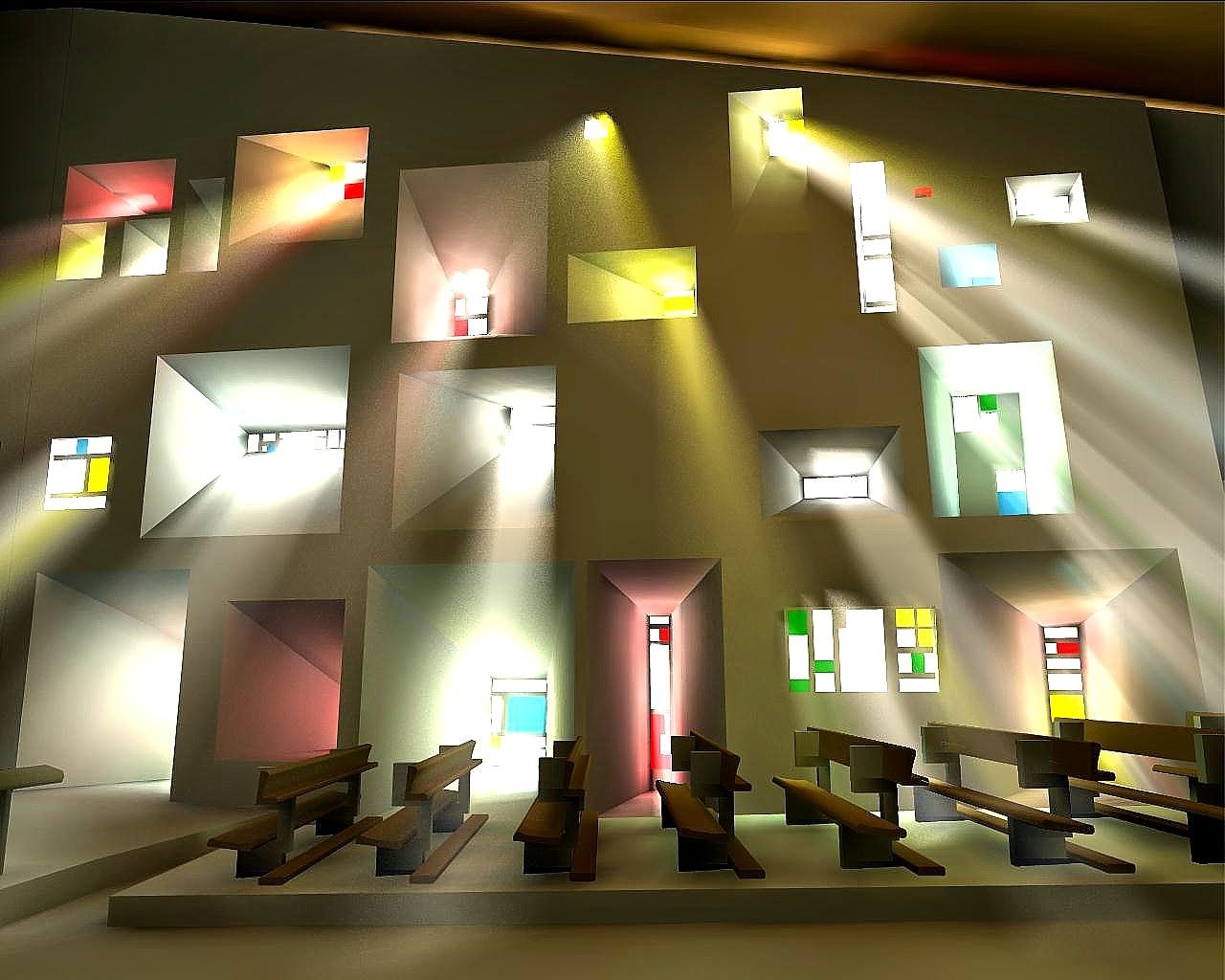
INTEGRATION WITH NATURE n LIGHT
NOTRE-DAME-DU-HAUT, RONCHAMP CHAPEL (1950–1955) lc
Integration with Nature
Built into a hilltop
Oriented to sun, wind, and slope
Outdoor altar opens to landscape
Form mimics cave
Curved walls follow hill contour
Lighting
Natural light enters through small, irregular windows
Light spills in from behind and above walls
Stained glass adds color to plain surfaces
Interior glows softly without visible fixtures
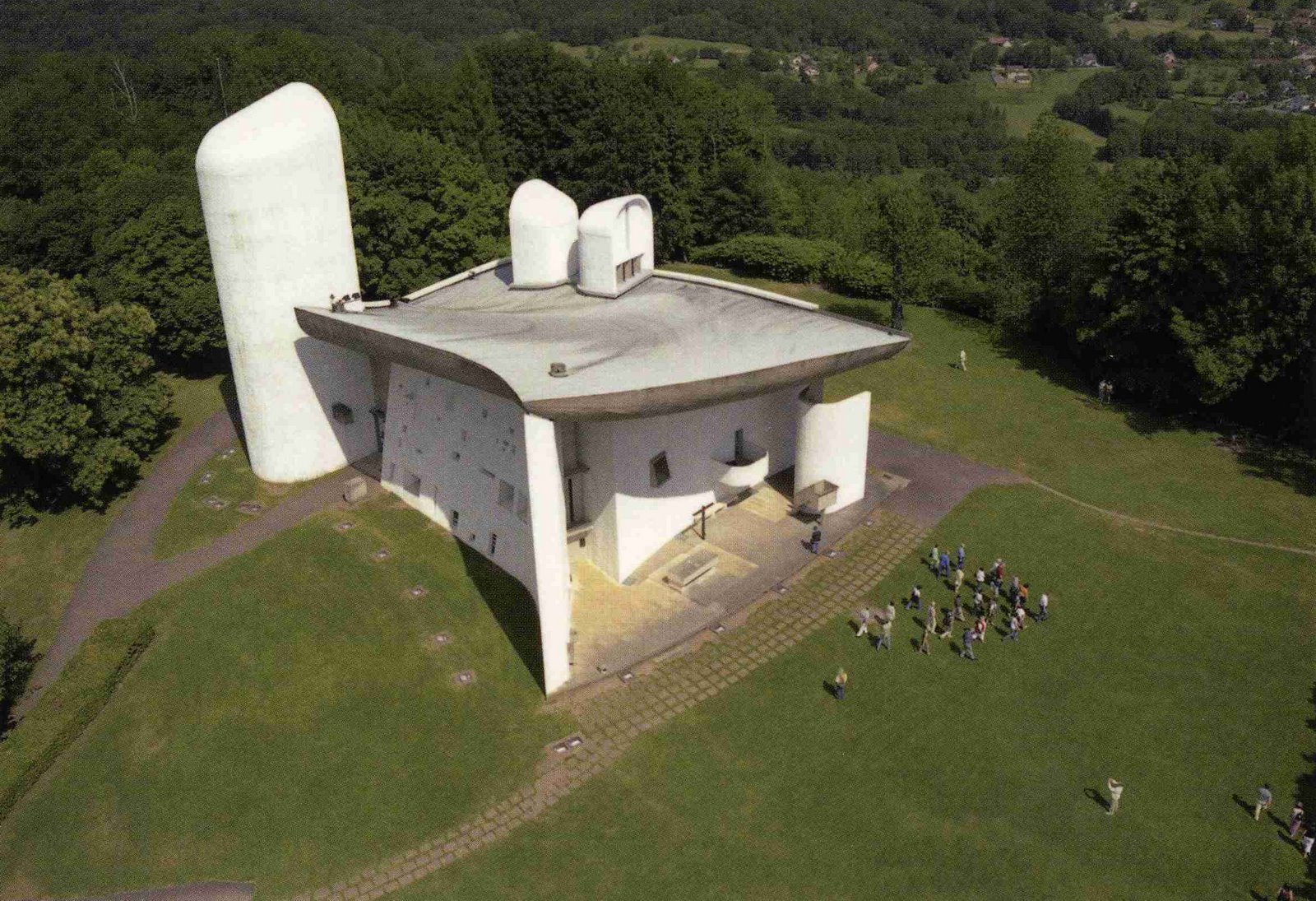
INTERIOR
NOTRE-DAME-DU-HAUT, RONCHAMP CHAPEL (1950–1955) lc
INTERIOR
Space is dim, quiet, meditative
Movement guided by curves and changing light
Interior feels sacred, still, and grounded
goal = silence , peace
TADAO ANDO (1941–)
MINIMALIST MASTER OF SPIRITUAL MODERNISM (JP)
Born in Osaka, 1941
Self-taught architect
Trained as a boxer
Studied architecture through travel and books
Influenced by Le Corbusier, Mies, and Kahn
Opened his firm in 1969
Gained global fame in the 1980s
CORE IDEAS
Blends Japanese tradition with European modernism
Inspired by Zen, silence, nature, and proportion
Works with raw concrete, light, water, shadow
No ornament—form and light are the focus
Buildings are spaces to reflect, slow down, and observe
PURPOSE
Connect humans with nature
Use space to shape emotion
Highlight silence, time, and stillness
Remove distractions to focus on what matters
DESIGN PHILOSOPHY (JAPAN)
Influenced by traditional Japanese homes
Subtle colors, fragile materials, soft transitions
Light is controlled and symbolic
Uses concrete like paper—quiet, neutral, soft
Builds into the land, not over it
CROSS-CULTURAL FUSION
Expressed Japanese space with modern tools
Adopted Western geometry, stripped of ego
Echoed Kahn’s stillness, grounded in Eastern logic
Universal in feeling, deeply Japanese in method
Quote
“We borrow from nature the space upon which we build.”
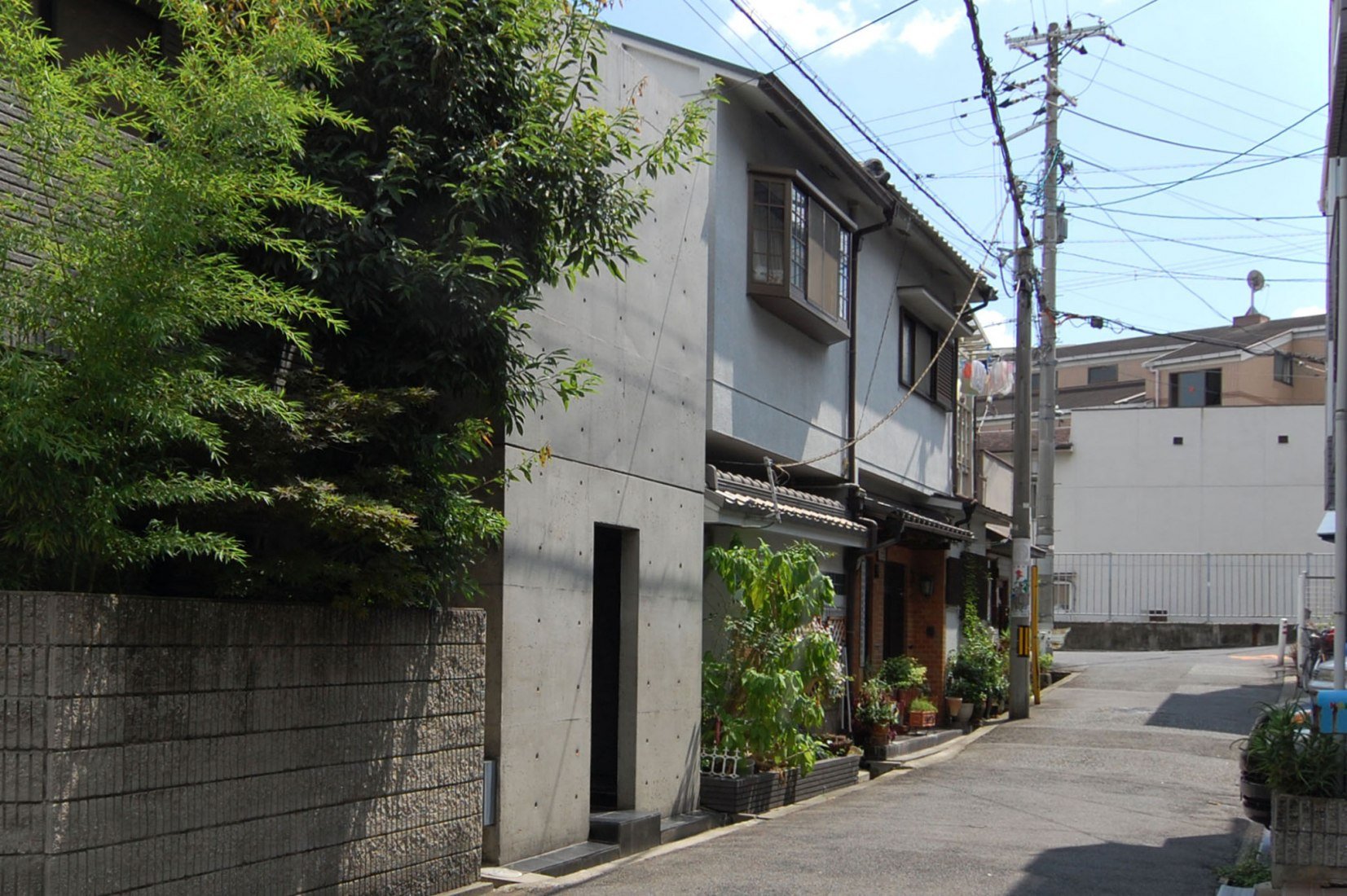
MOVEMENT, MATERIAL, FUNCTION
AZUMA HOUSE (Osaka, Japan, 1975–1976) ta
Architectural movement
Modernism with influence from traditional Japanese architecture
Minimalism
organicism
Function
Private residence for a single family
Built in a dense residential area with no garden space
57m2
Material
Reinforced concrete
Glass
Wood (interior use)
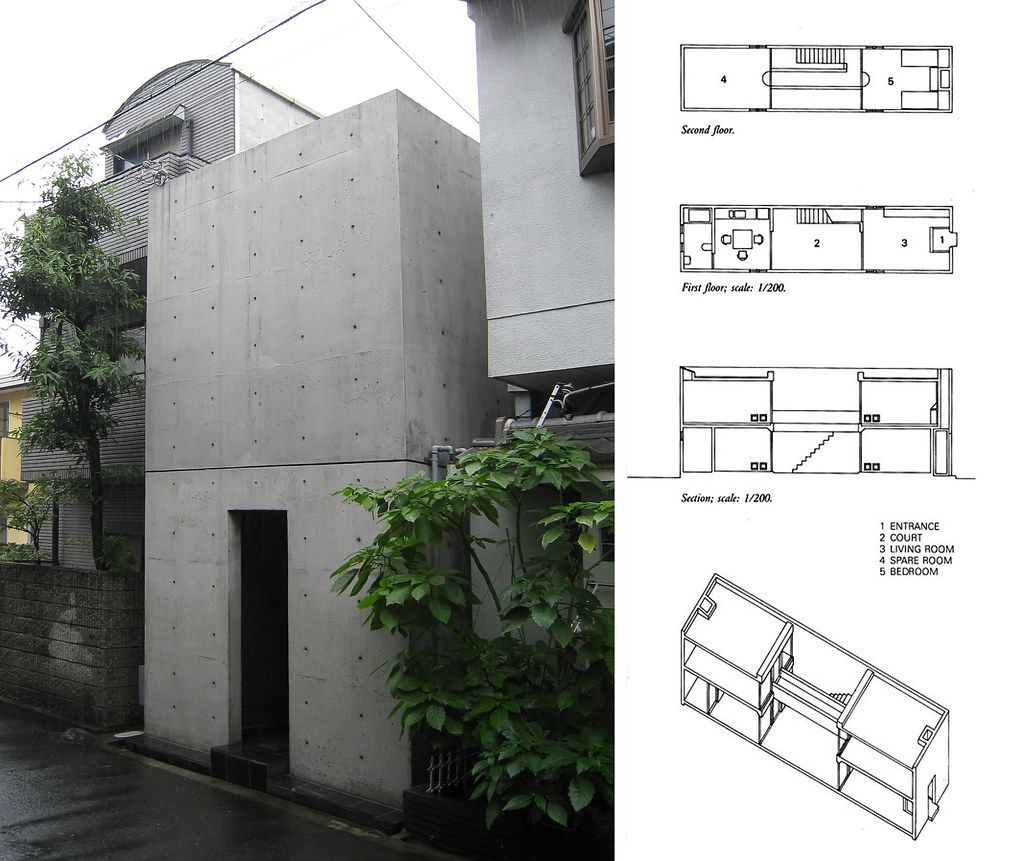
FORM N STRUCTURAL FEATURES
AZUMA HOUSE (Osaka, Japan, 1975–1976) ta
Form and structure
Two concrete blocks separated by a central open-air courtyard
Orthogonal plan, rectangular
No façade windows—light and air only enter from the inner void
Geometric, asymmetrical massing
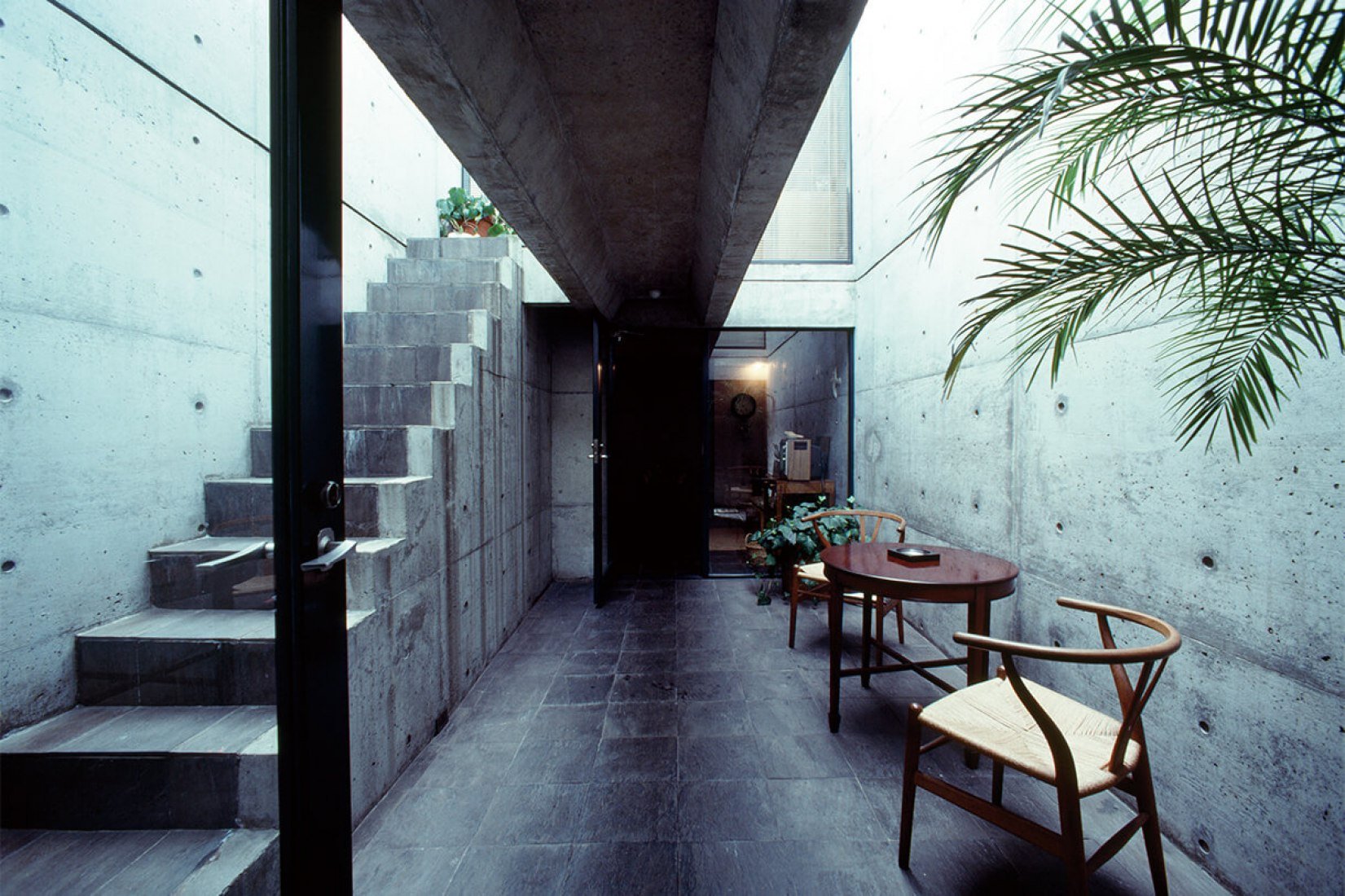
INTEGRATION WITH NATURE n LIGHT
AZUMA HOUSE (Osaka, Japan, 1975–1976) ta
Integration with nature
Courtyard allows exposure to sky, wind, and rain
Daily movement passes through open space
Nature experienced physically , not visually
Lighting
Sunlight enters from above, casting strong contrasts
Reflections move across raw concrete walls
No decorative fixtures—light becomes material
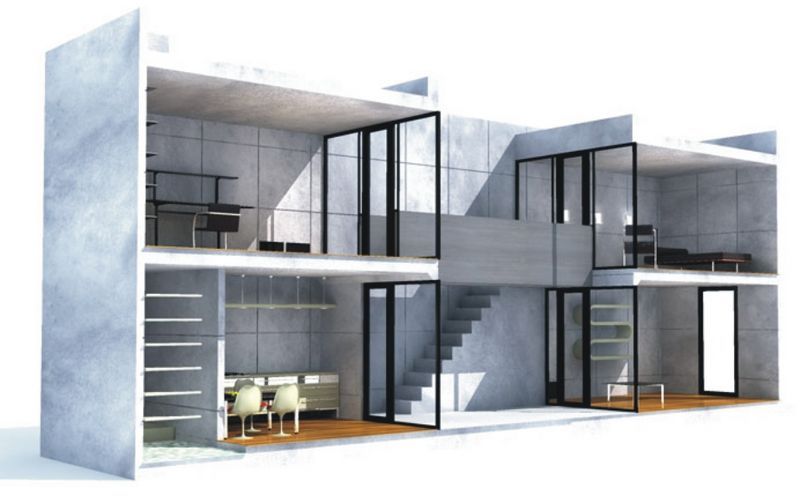
INTERIOR
AZUMA HOUSE (Osaka, Japan, 1975–1976) ta
Interior feels enclosed and meditative
Movement requires awareness of weather and time
Isolation from city noise creates internal focus
shaped by light, shadow, and climate
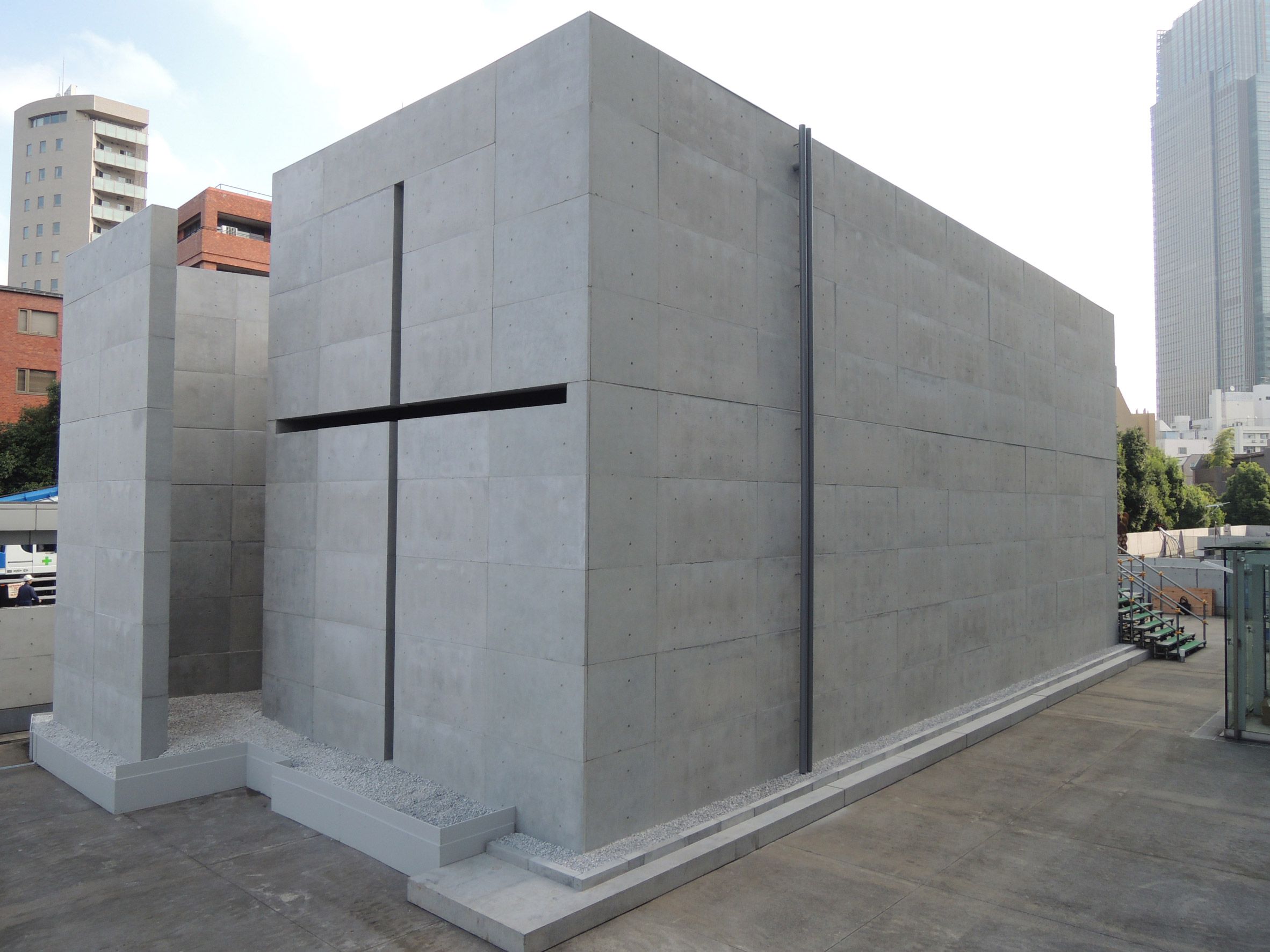
MOVEMENT, MATERIAL, FUNCTION
CHURCH OF THE LIGHT (Ibaraki, Osaka, Japan, 1987–1989) ta
Architectural movement
Minimalism
modernism: organicism
Function
Christian church for a small congregation
Space for prayer and meditation
Material
Reinforced concrete
Glass
Wood
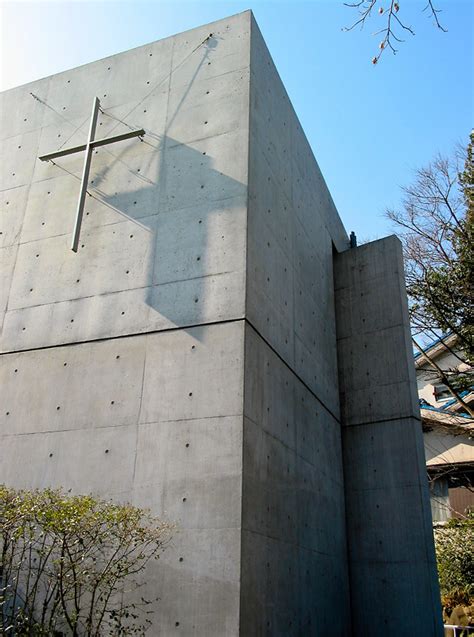
FORM N STRUCTURAL FEATURES
CHURCH OF THE LIGHT (Ibaraki, Osaka, Japan, 1987–1989) ta
Form and structure
Rectangular box sliced by diagonal wall
Cross-shaped void cut into the front wall
Single nave
no altar
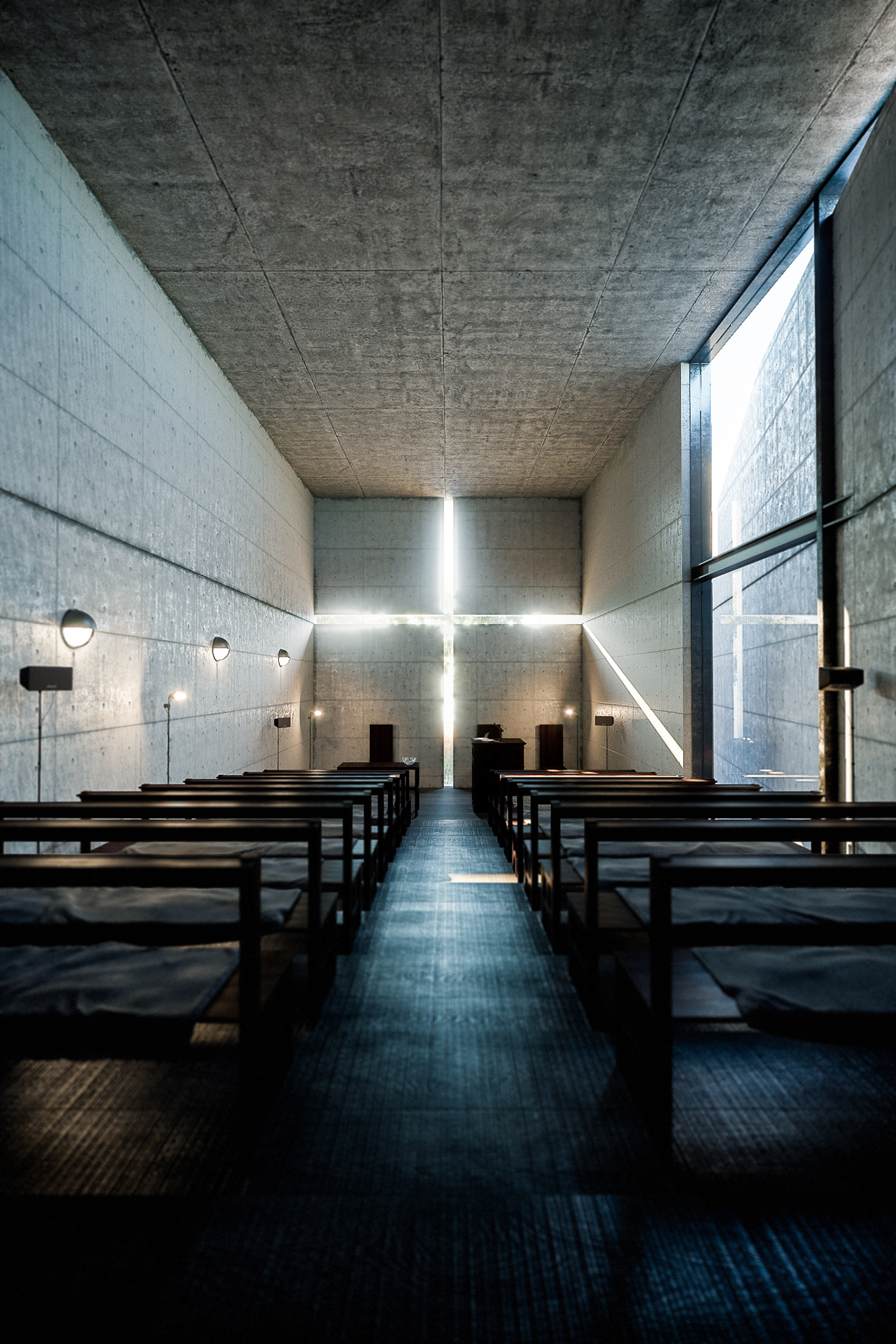
INTEGRATION WITH NATURE n LIGHT
CHURCH OF THE LIGHT (Ibaraki, Osaka, Japan, 1987–1989) ta
Integration with nature
Cross-shaped light is the only view
Light, not landscape, connects you to the outside
Nature is reduced to presence through light
Lighting
Daylight enters only through the cross slit
No electric fixtures above
Shifting light marks time and mood
light changes angle depending on sun angle
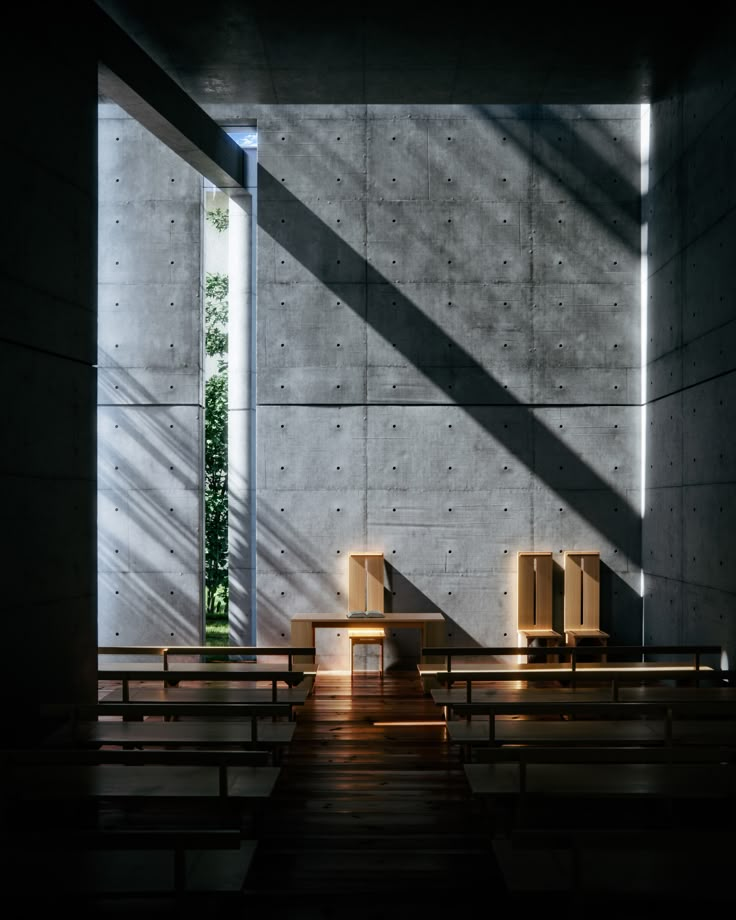
INTERIOR
CHURCH OF THE LIGHT (Ibaraki, Osaka, Japan, 1987–1989) ta
Silence and shadow heighten awareness
Light replaces decoration
Everything points to reflection
visitors sit facing light
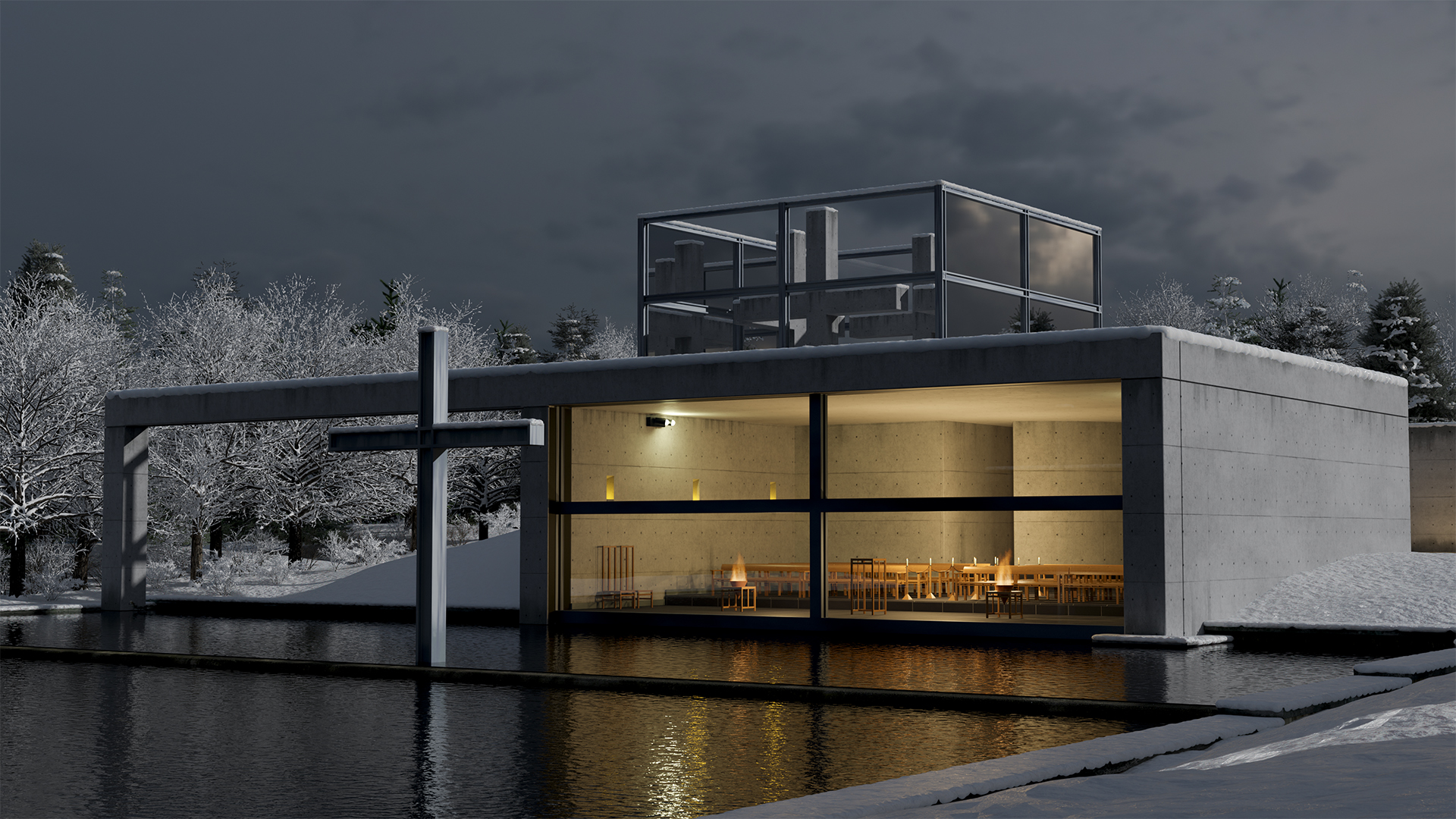
MOVEMENT, MATERIAL, FUNCTION
CHURCH ON THE WATER (Tomamu, Hokkaido, Japan, 1988–1991) ta
Architectural movement
Minimalism
Organicism
modernism
Function: Chapel for weddings and ceremonies
Material
Concrete
Glass
Steel
Water
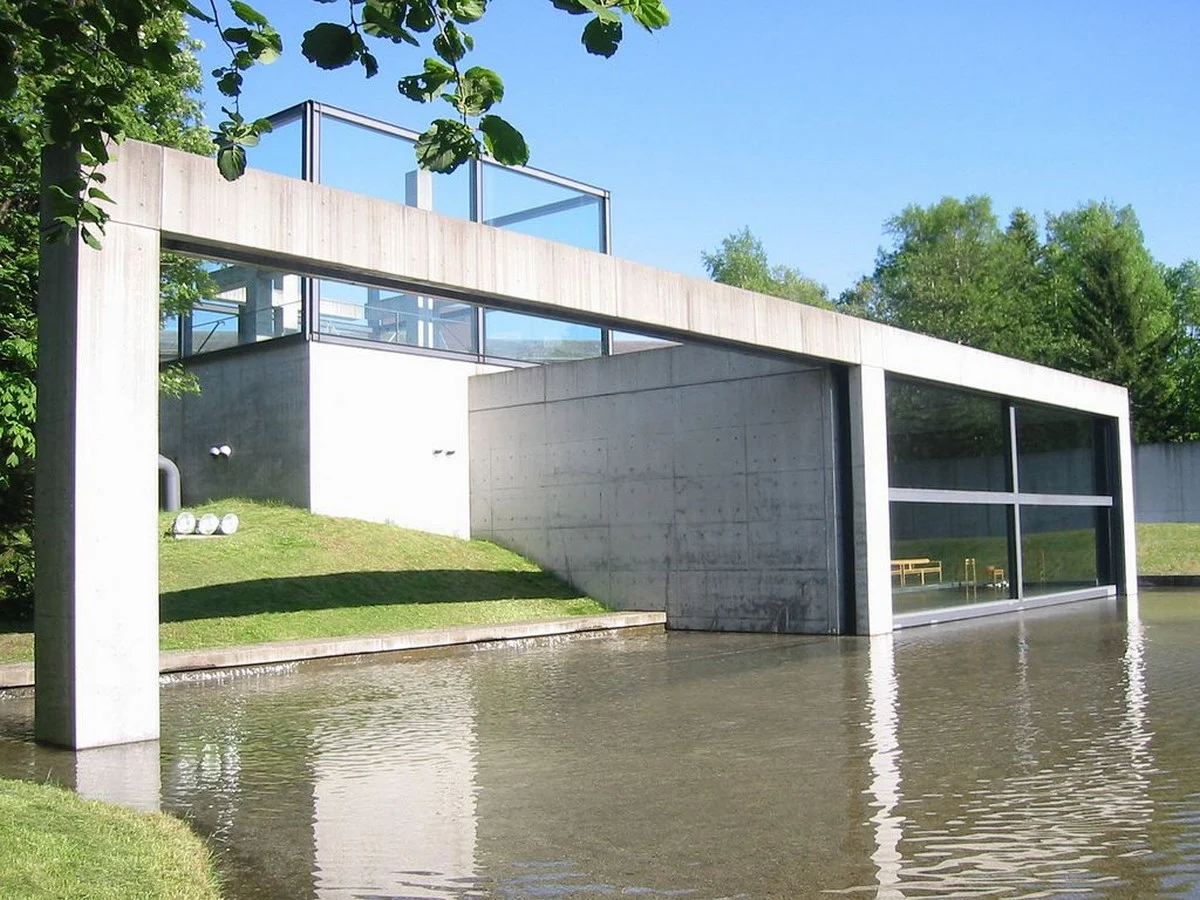
FORM N STRUCTURAL FEATURES
CHURCH ON THE WATER (Tomamu, Hokkaido, Japan, 1988–1991) ta
Form and structure
Two cube-like volumes (overlapping)
1 cube opens to pool/pond
Movable glass wall opens to reflecting pool
Cross placed in the pond
no traditional altar
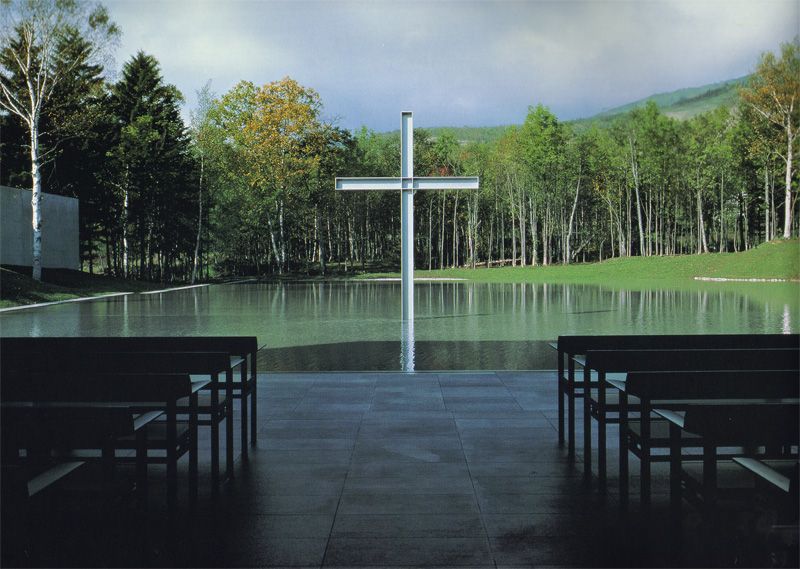
INTEGRATION WITH NATURE n LIGHT
CHURCH ON THE WATER (Tomamu, Hokkaido, Japan, 1988–1991) ta
Integration with nature
Nature becomes altar
Pond mirrors trees, sky, and clouds
No barrier between architecture and site
Lighting
Soft, reflected light enters across water
Interior glow changes with cloud and time
Daylight amplifies mood and silence
interior = dim
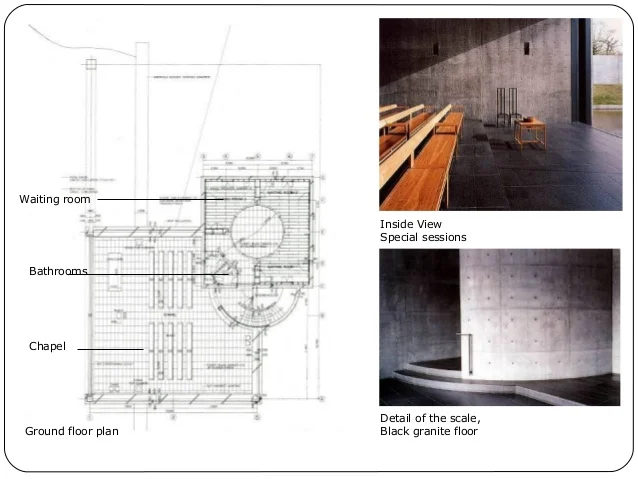
INTERIOR
CHURCH ON THE WATER (Tomamu, Hokkaido, Japan, 1988–1991) ta
Path through chapel slows you down
Water defines sound and view
Ceremony and movement feel unified
Architecture disappears into nature
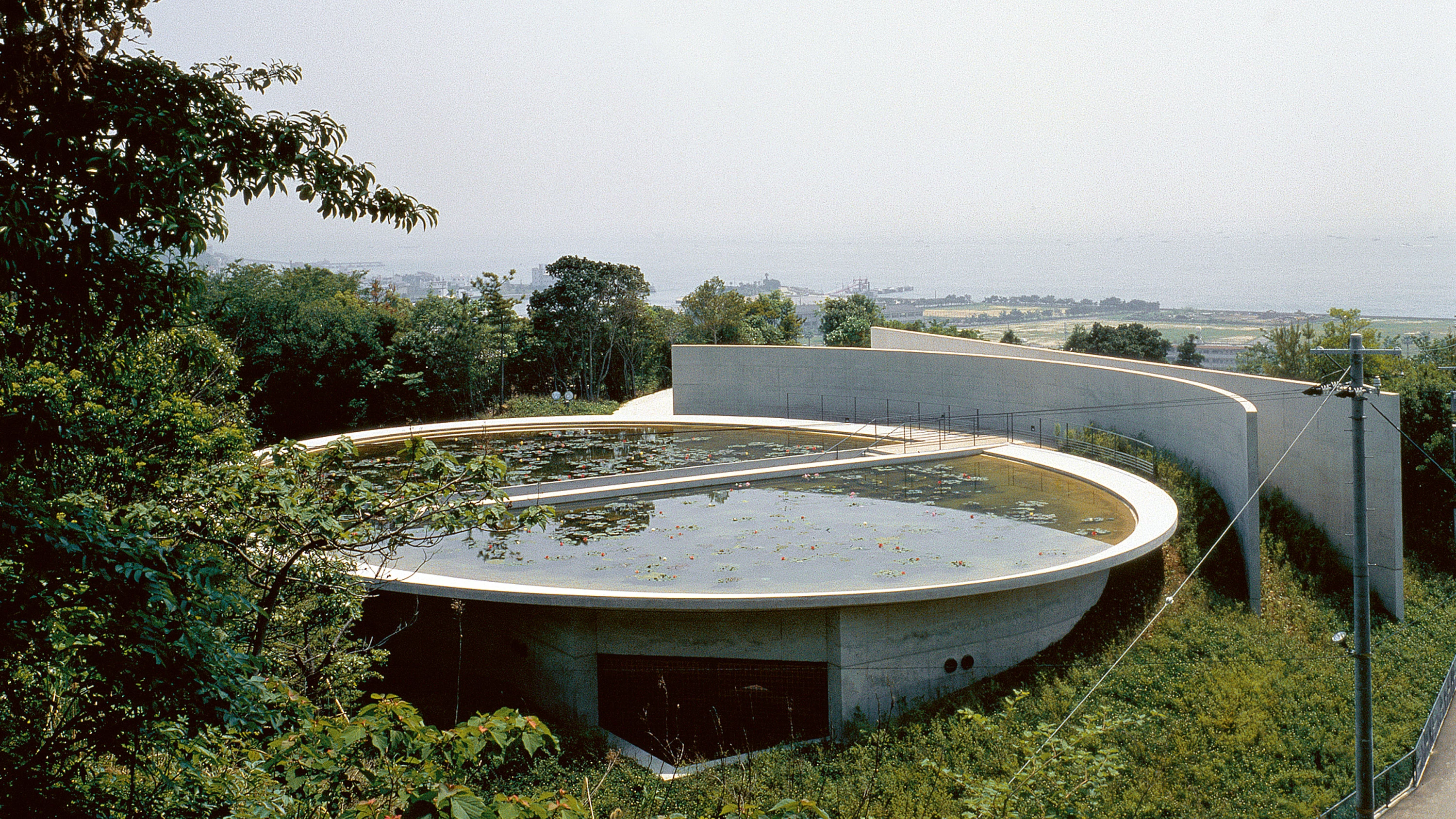
MOVEMENT, MATERIAL, FUNCTION
TEMPLE ON THE WATER (Awaji Island, Japan, 1990–1991) ta
Architectural movement
Minimalist modernism
japanese traditional temple design
organicism
Function
Spiritual retreat
Space for private rituals and observation
Material
Reinforced concrete
Stone
Wood
Water surfaces
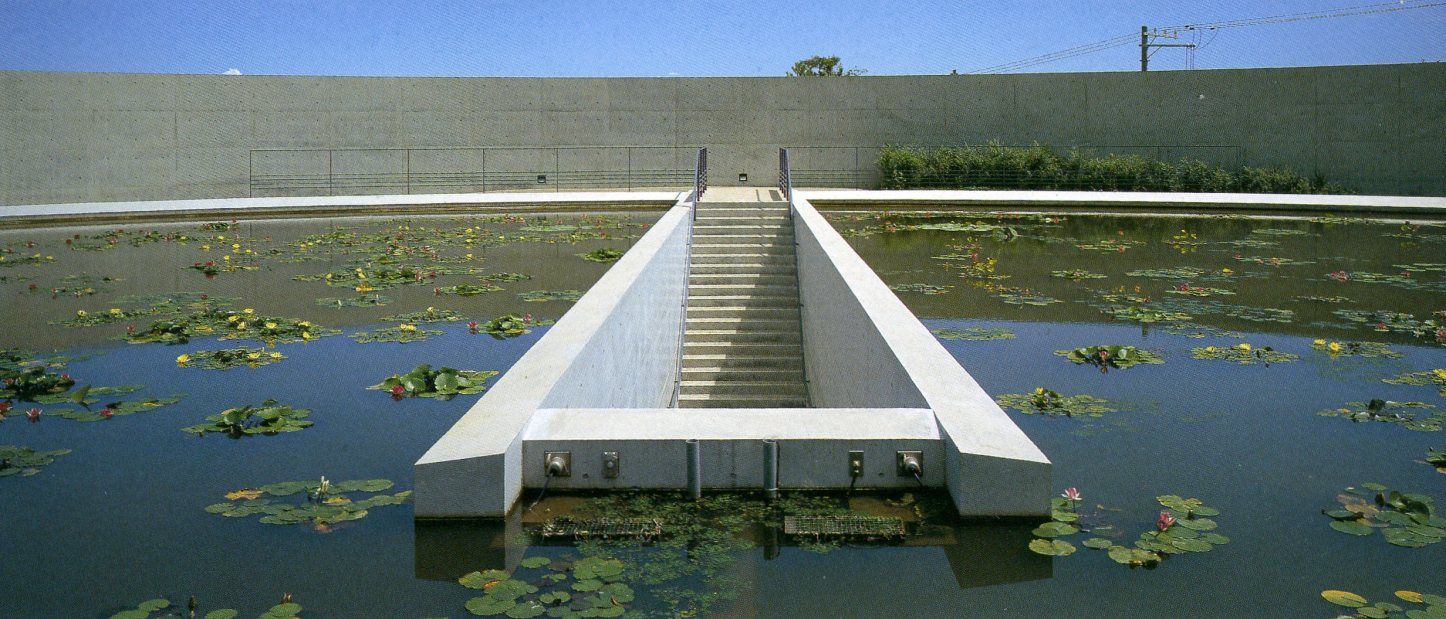
FORM N STRUCTURAL FEATURES
TEMPLE ON THE WATER (Awaji Island, Japan, 1990–1991) ta
Form and structure
Curved, layered planes
Movement shaped by topography
natural sources: pond + pond lillies
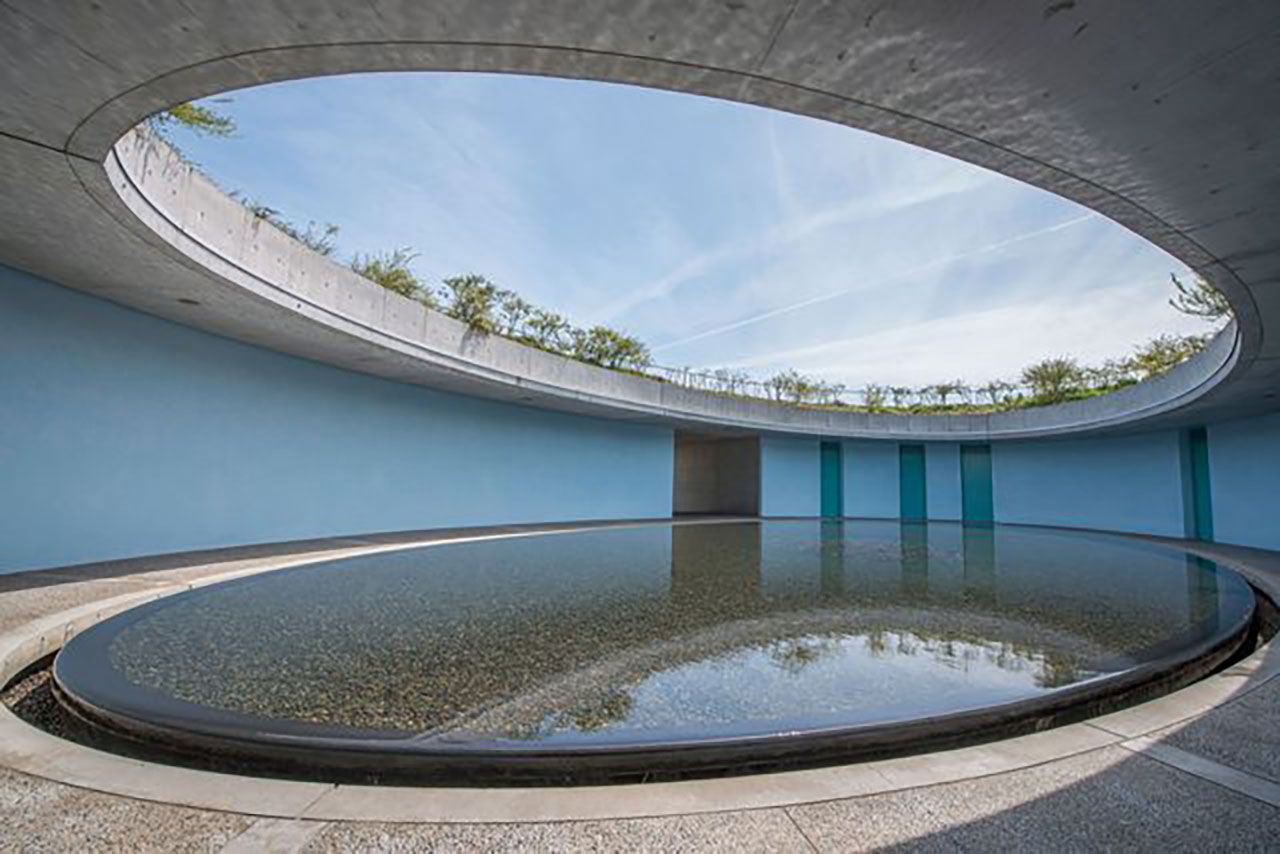
INTEGRATION WITH NATURE n LIGHT
TEMPLE ON THE WATER (Awaji Island, Japan, 1990–1991) ta
Integration with nature
Water integrated into walkways
Outdoor and indoor blend without edges
Pond lilies and red tones reflect Japanese nature
Lighting
Reflected and diffused light
Subtle shifts create calm
natural and artificial
varies by time n weather
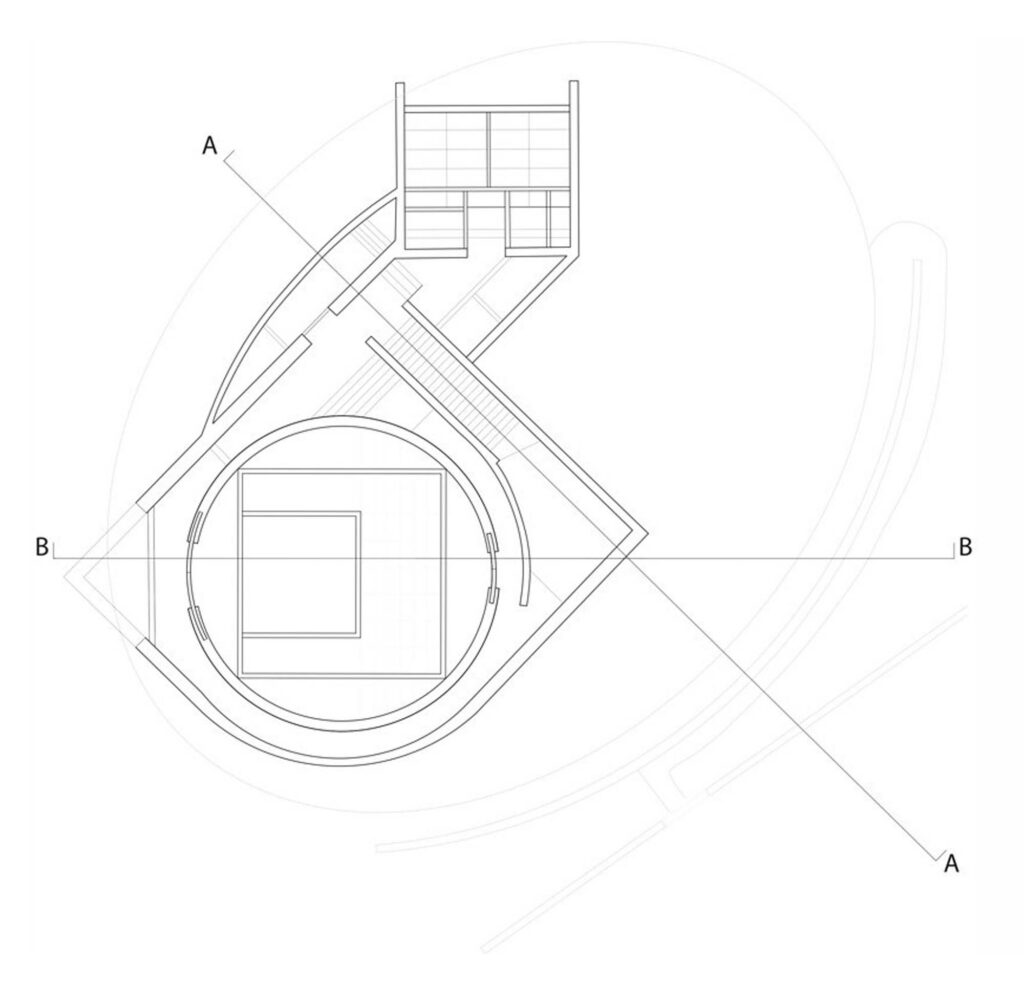
INTERIOR
TEMPLE ON THE WATER (Awaji Island, Japan, 1990–1991) ta
No fixed path or interpretation
Atmosphere shaped by season and time
You experience space through the senses
each visit is different = dynamic
water sounds
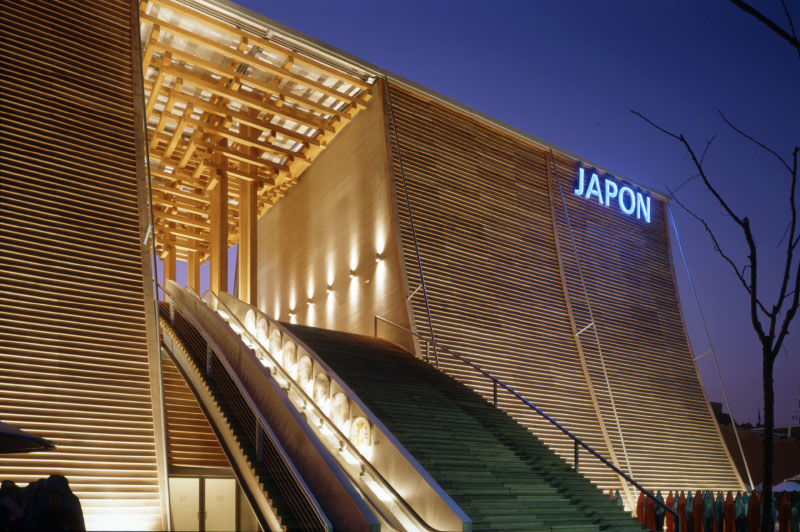
MOVEMENT, MATERIAL, FUNCTION
JAPAN PAVILION, EXPO SEVILLE (Seville, Spain, 1992) ta
Architectural movement
modernism
traditional japanese influence
Function: Exhibition pavilion for Japan at the Expo
Material
Wood
Paper
Bamboo
Steel
Concrete foundation
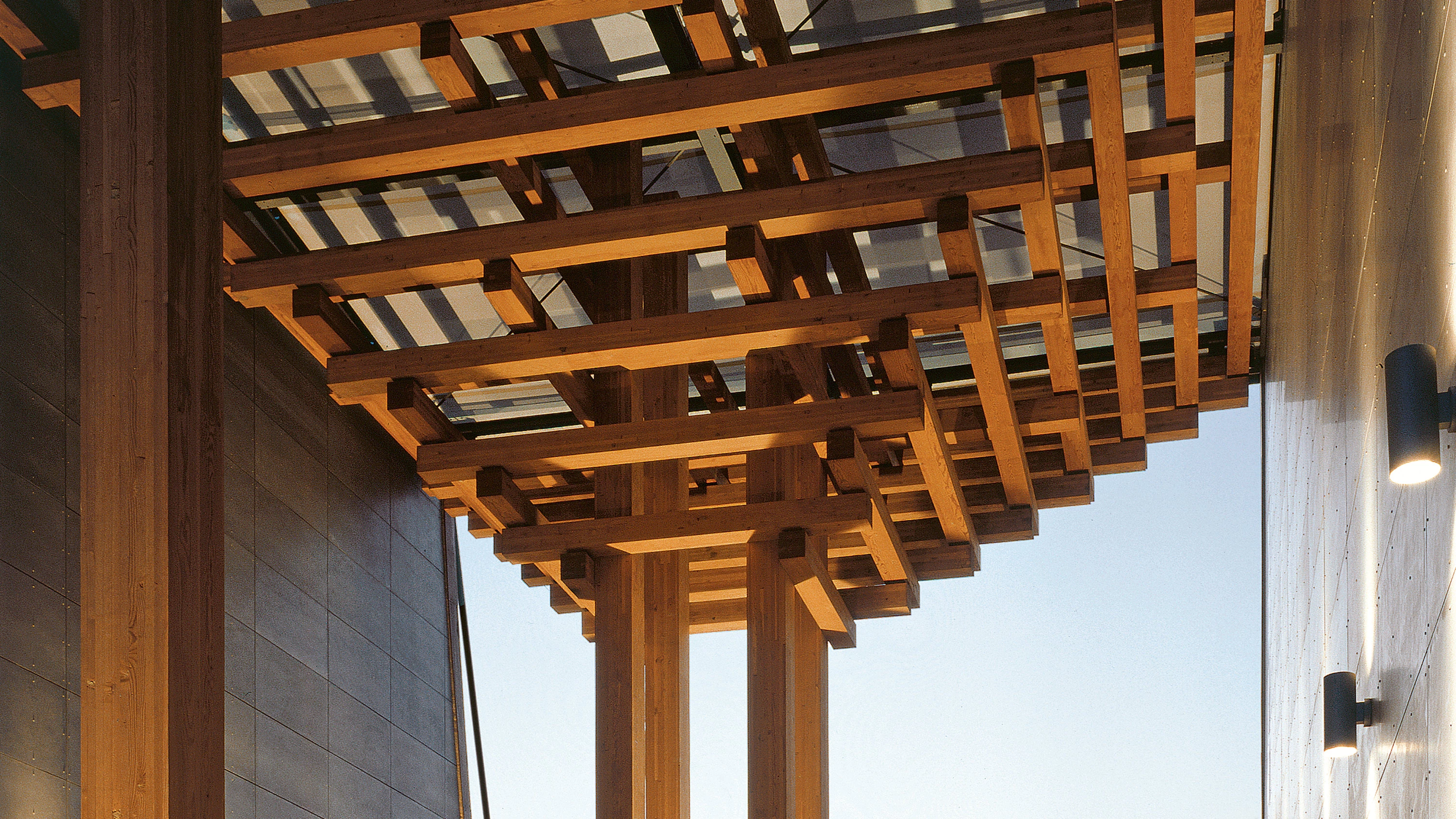
FORM N STRUCTURAL FEATURES
JAPAN PAVILION, EXPO SEVILLE (Seville, Spain, 1992) ta
Form and structure
Wooden lattice with no nails
Large open canopy
Modular system inspired by Japanese joinery
escalator = connects entrance w exhibition space
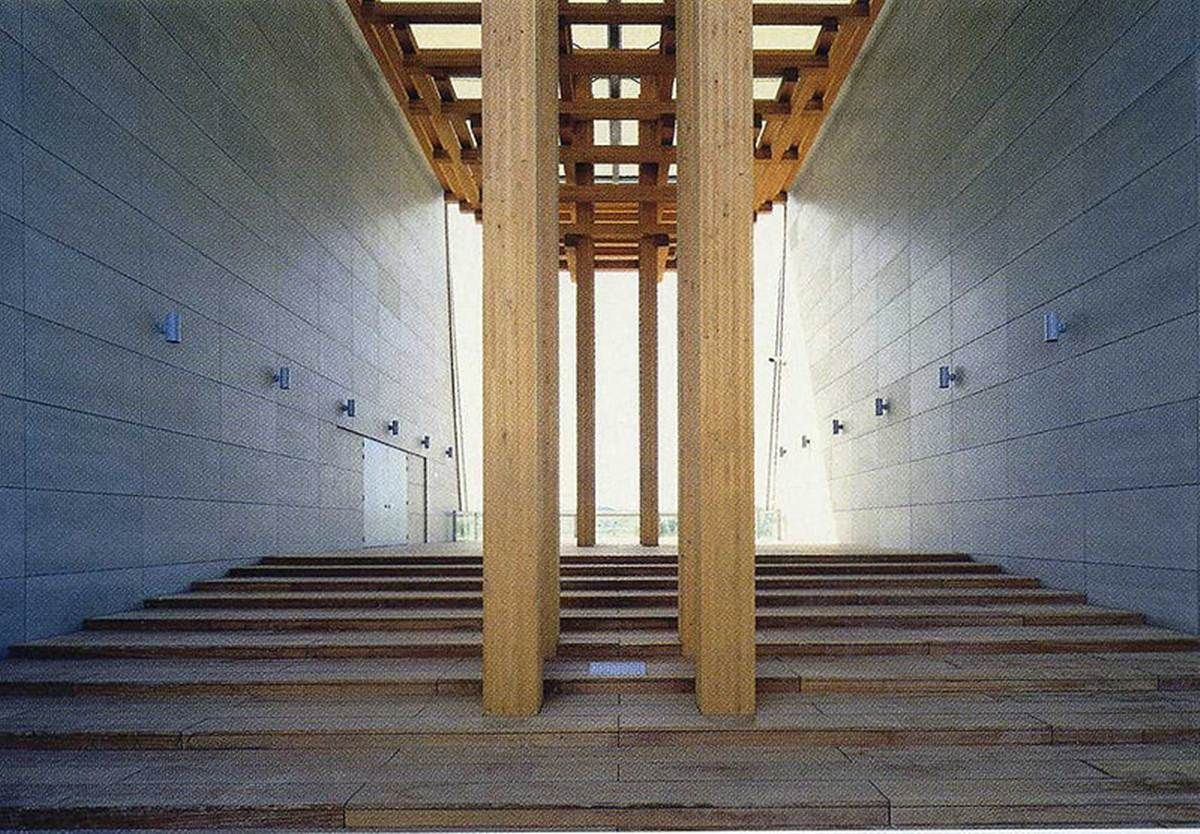
INTEGRATION WITH NATURE n LIGHT
JAPAN PAVILION, EXPO SEVILLE (Seville, Spain, 1992) ta
Integration with nature
Natural ventilation, no machines
Light filtered through paper and wood
Structure adapts to climate
open spaces/entrance = connection int.ext.
Lighting
Filtered daylight from roof
Light softened by wood
No direct sun—uniform glow
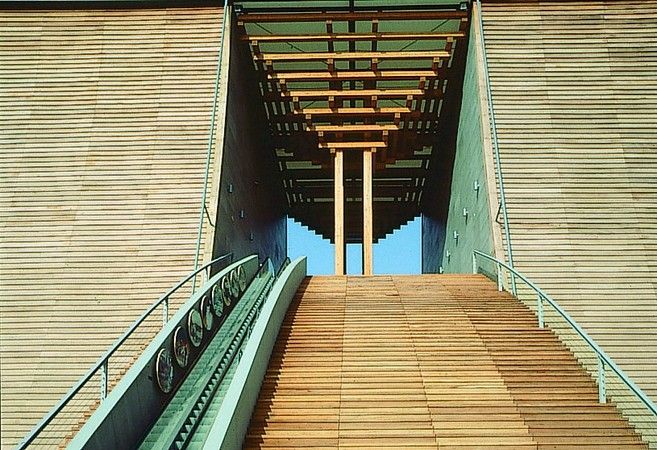
INTERIOR
JAPAN PAVILION, EXPO SEVILLE (Seville, Spain, 1992) ta
Shade and coolness in Spanish heat
Feel traditional craft at modern scale : japan
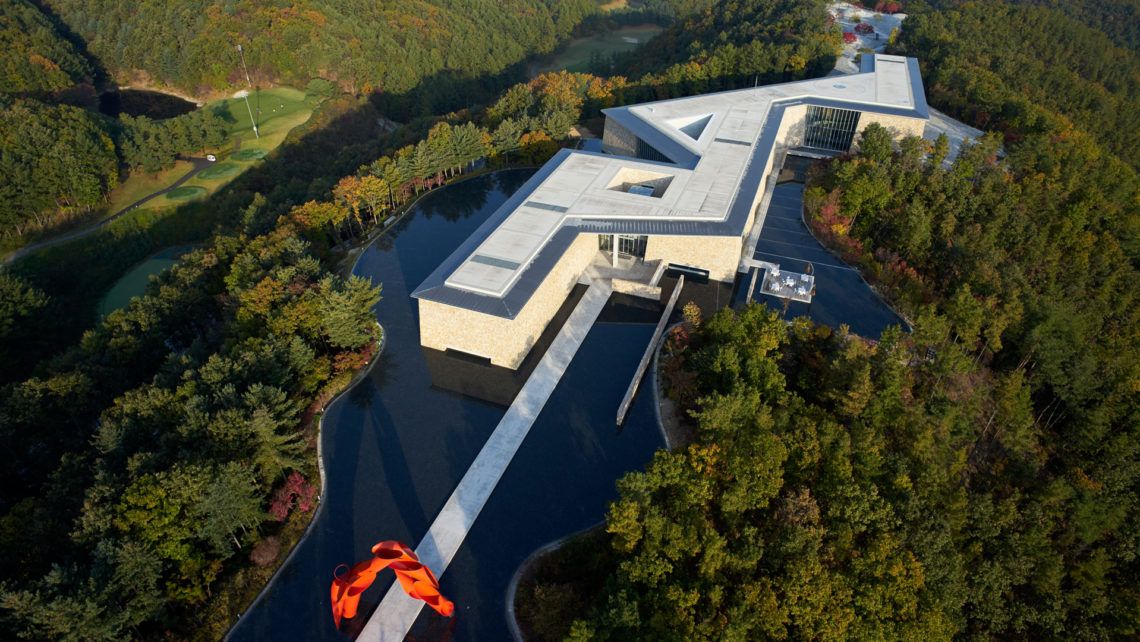
MOVEMENT, MATERIAL, FUNCTION
HANSOL MUSEUM (Wonju, South Korea, 2005–2012) ta
Architectural movement
organicism
Minimalist landscape integration
Function: Private art museum
Material
Stone
Reinforced concrete
Glass
Wood
Water
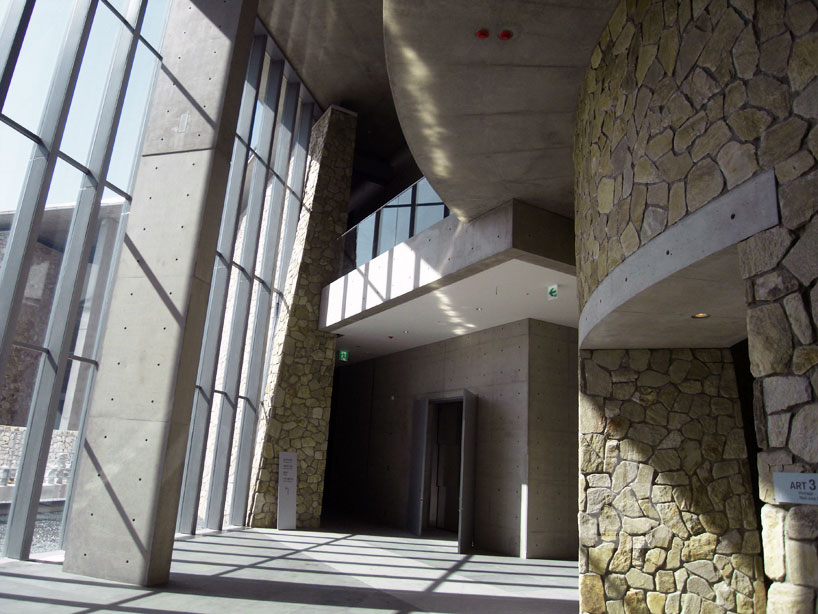
FORM N STRUCTURAL FEATURES
HANSOL MUSEUM (Wonju, South Korea, 2005–2012) ta
Form and structure
Z-shaped plan
Sunken courtyards and long paths - long linear corridors
Partial burial into hillside
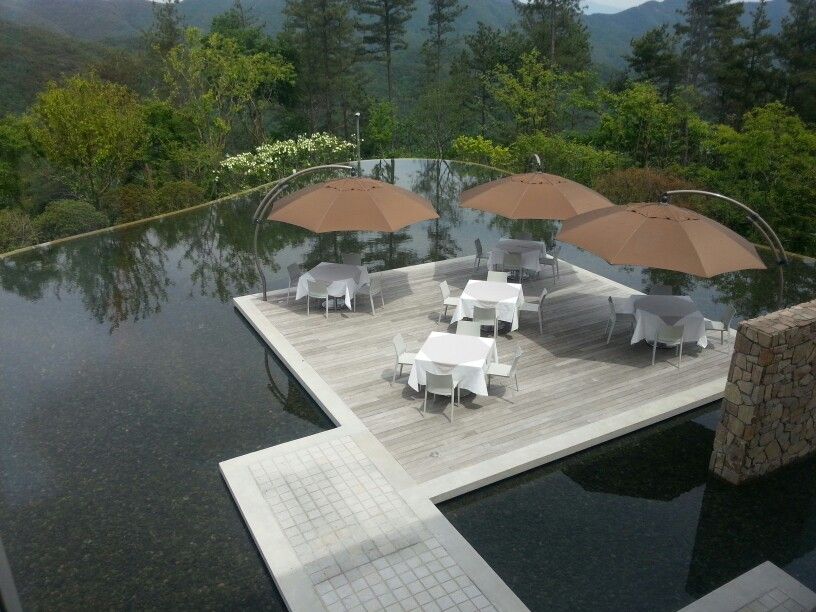
INTEGRATION WITH NATURE n LIGHT
HANSOL MUSEUM (Wonju, South Korea, 2005–2012) ta
Integration with nature
Forest seen from every corridor
Reflections in water extend the view
Building steps back—landscape dominates
Lighting
Daylight directs movement
Openings frame views of sky and trees
Minimal artificial light
big glass panels: natural light
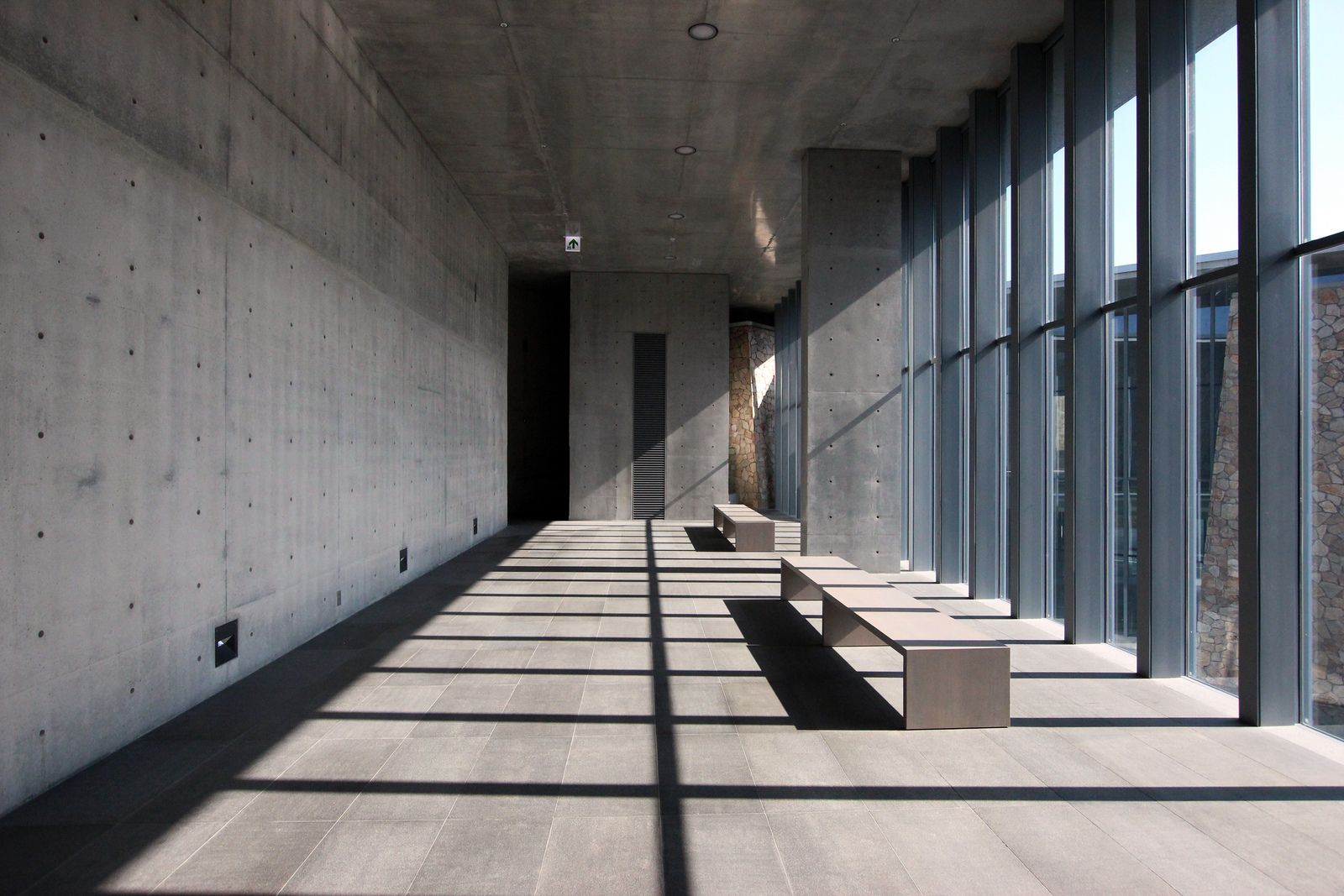
INTERIOR
HANSOL MUSEUM (Wonju, South Korea, 2005–2012) ta
no forced circulation
Nature is part of each gallery
Mood is quiet, unforced, sensory
Stillness shapes experience
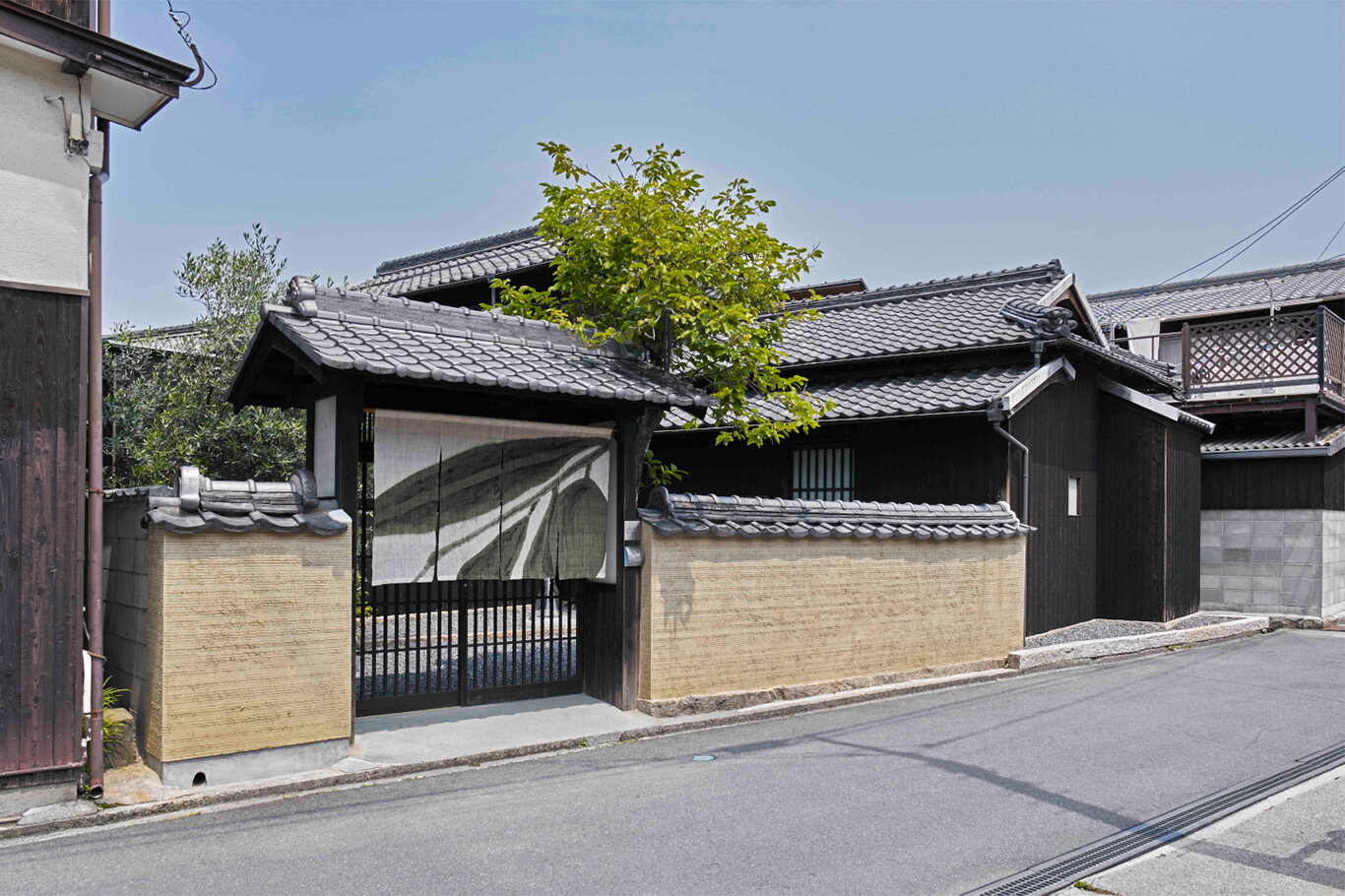
MOVEMENT, MATERIAL, FUNCTION
ANDO’S MUSEUM (Naoshima Island, Japan, 2013) ta
Architectural movement
Modernism
organicism
minimalism
fusion of traditional and modern japanese forms
Function: Small museum of Ando’s works
Material
Reinforced concrete
Wood
Plaster
Glass
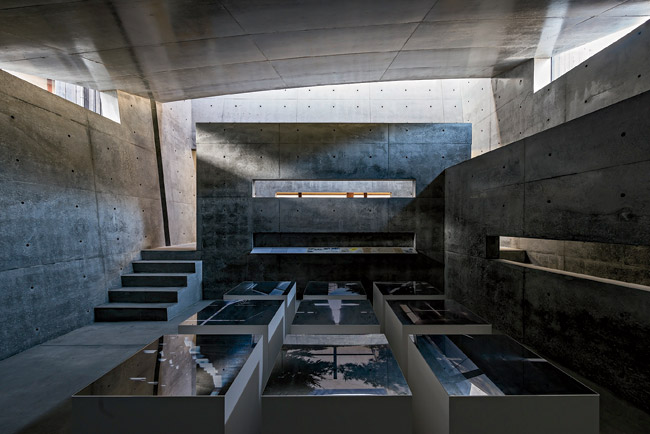
FORM N STRUCTURAL FEATURES
ANDO’S MUSEUM (Naoshima Island, Japan, 2013) ta
Form and structure
Traditional house with concrete core
Sharp geometry within soft wood shell
narrow halls
Preserves original form
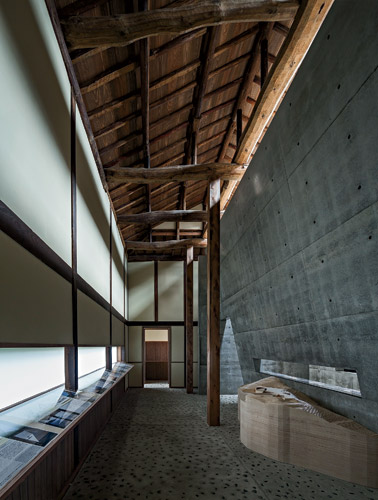
INTEGRATION WITH NATURE n LIGHT
ANDO’S MUSEUM (Naoshima Island, Japan, 2013) ta
Integration with nature
Natural light enters through slits
Garden seen from narrow angles
Exterior remains unchanged
Lighting
Dim interior, narrow openings
Concrete reflects soft light
Contrast creates stillness
minimal artificial lighting
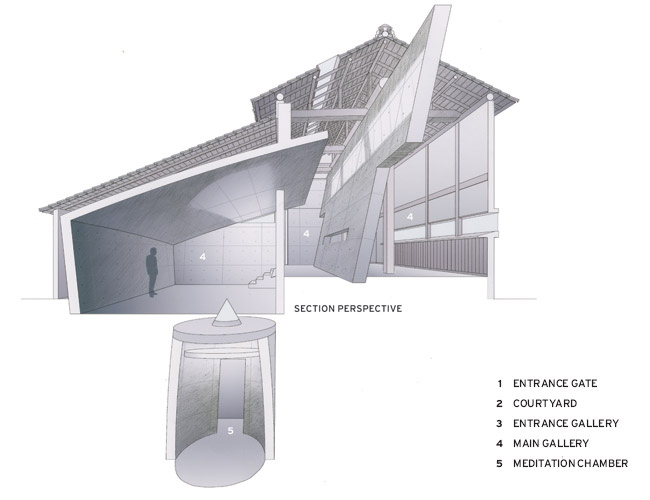
INTERIOR
ANDO’S MUSEUM (Naoshima Island, Japan, 2013) ta
Architecture is the exhibition
Silence and shadow are guides
Movement shaped by volume, not signs
Feel tension between old and new
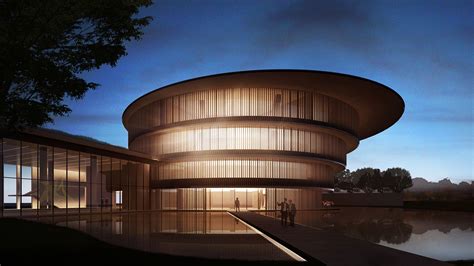
MOVEMENT, MATERIAL, FUNCTION
HE ART MUSEUM (Foshan, China, 2020) ta
Architectural movement
modernism
Minimalist
Function: Contemporary art museum
Material
Reinforced concrete
Glass
Steel
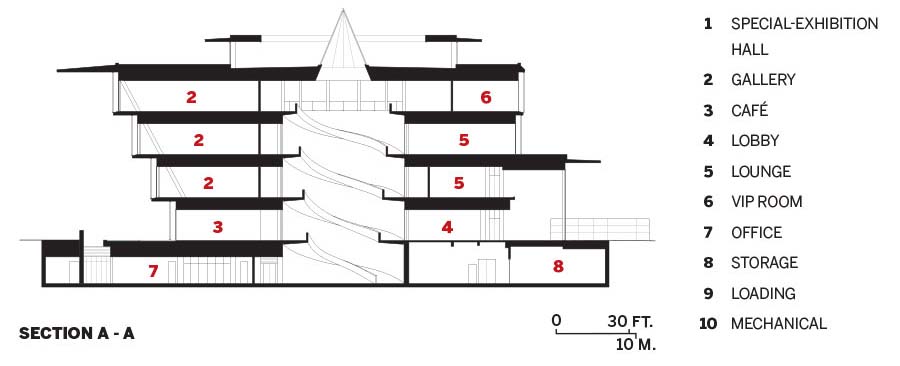
FORM N STRUCTURAL FEATURES
HE ART MUSEUM (Foshan, China, 2020) ta
Form and structure
Circular ramps around central void
Skylit atrium
Continuous flow—no stairs
same as guggenheim new york
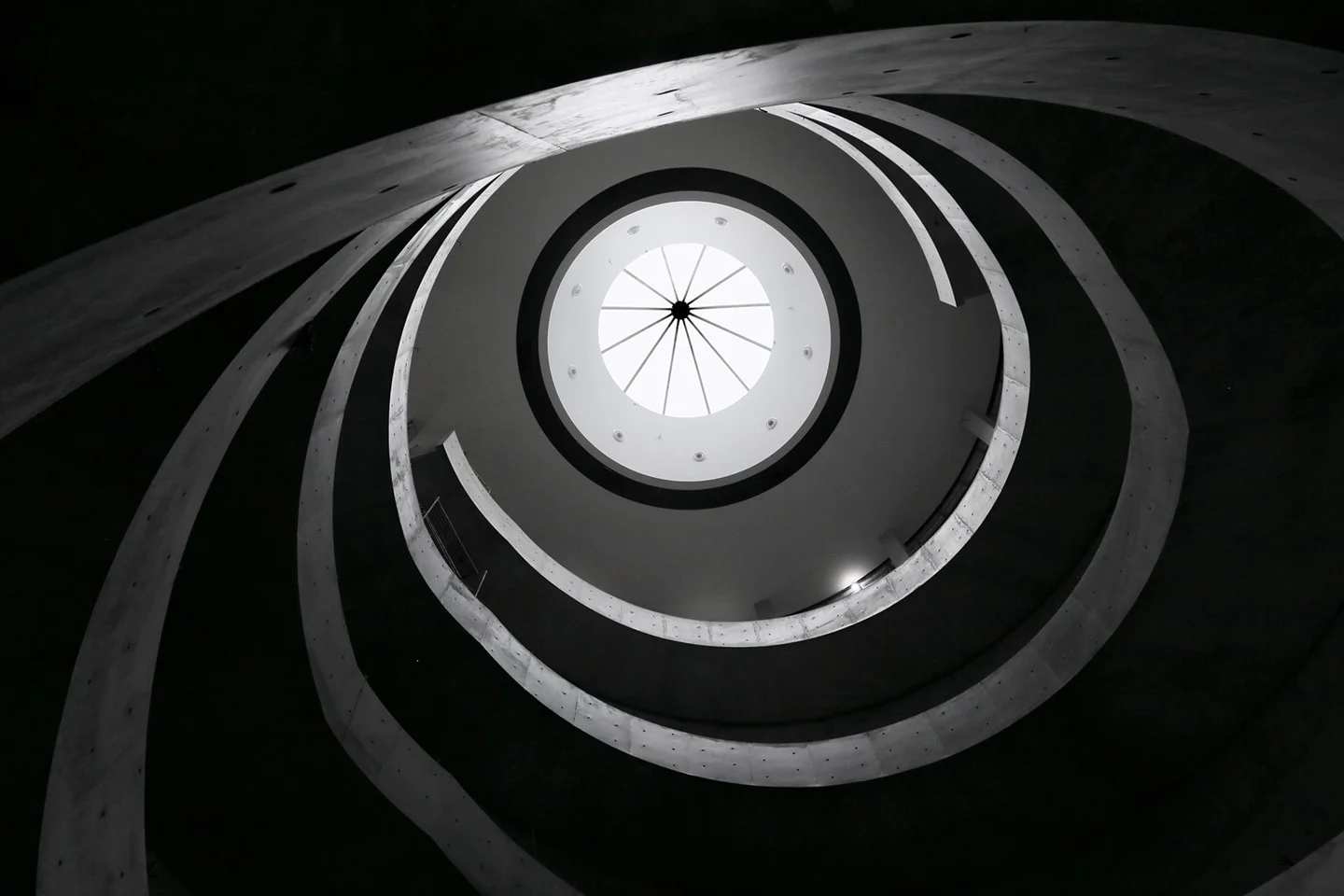
INTEGRATION WITH NATURE n LIGHT
HE ART MUSEUM (Foshan, China, 2020) ta
Integration with nature
Light shapes movement
Central space links floors to time (light morning, night dark)
Lighting
Skylight softens light into circular glow
No direct beams
Movement aligns with shifting light
shadows change as u ascend
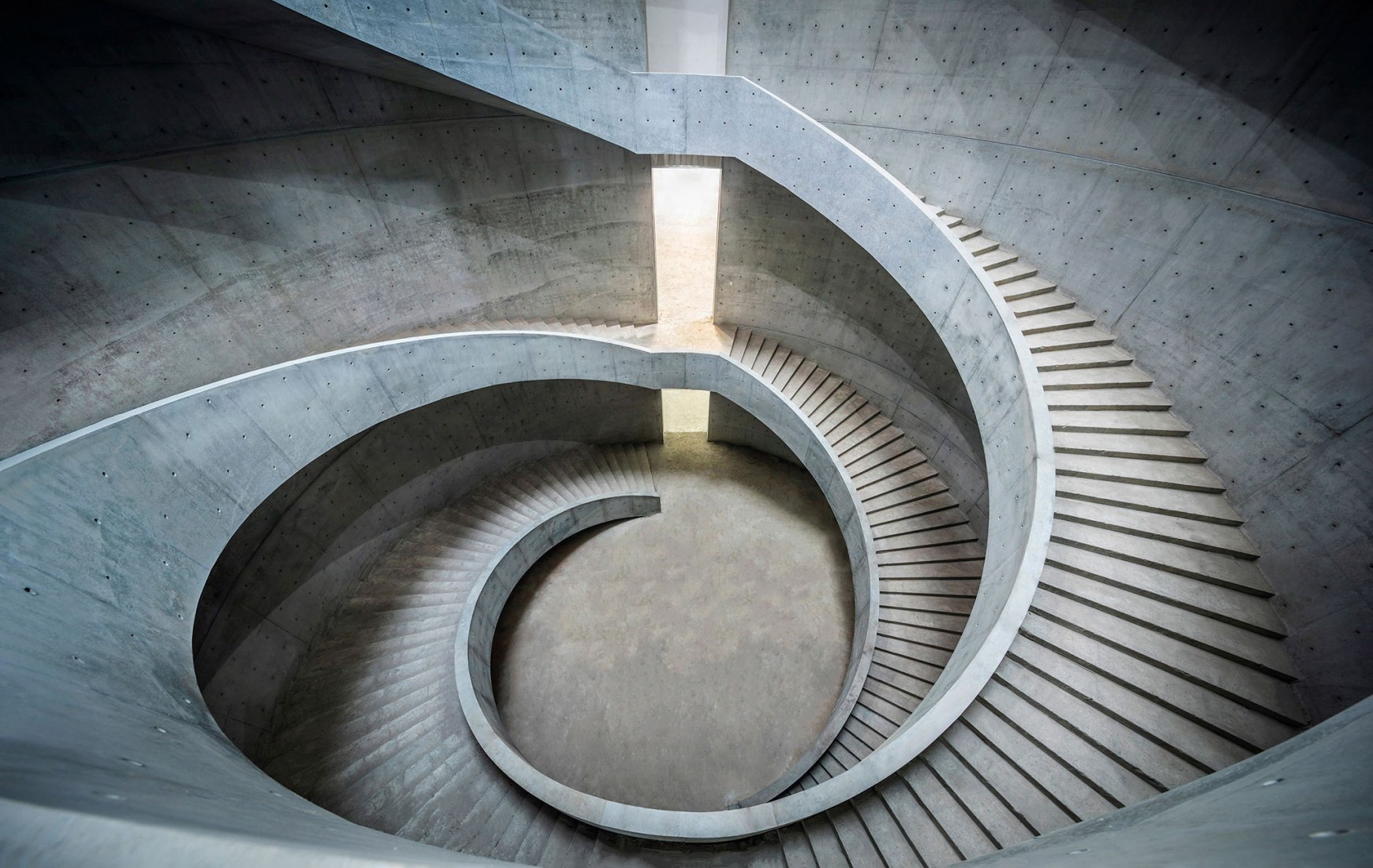
INTERIOR
HE ART MUSEUM (Foshan, China, 2020) ta
No rooms—only motion
Space flows like a spiral
You walk with the building
Art and architecture blur together
PETER ZUMTHOR (1943–)
MASTER OF ATMOSPHERE AND SENSORY ARCHITECTURE
Born in Basel, trained as cabinetmaker
Deep focus on materials, craft, and site
Founded studio in Haldenstein, Swiss Alps
Architecture is sensory, not visual
Begins each project with the mood he wants you to feel
Avoids style—lets function and site shape form
Works slowly with precision
Every element (light, smell, sound, texture) aligned
Spaces feel timeless, quiet, intimate
Does not design for attention or trends
Influenced by phenomenology—focus on direct, lived experience through the senses
PURPOSE & DESIGN
Make buildings feel like they belong to place
Create memory through silence and detail
Use architecture to slow people down
Design for feeling, not appearance
KEY ELEMENTS
Materials must express their nature
Light enters softly—never harsh
Sounds are tuned to space (quiet, echo, warmth)
Interiors feel close and human-scaled
Strong contrast between solid and void
Architecture unfolds slowly with movement
Exterior and interior in constant tension
Nothing decorative—everything essential
Atmosphere comes before form
“I work from the body and the senses.” – Zumthor
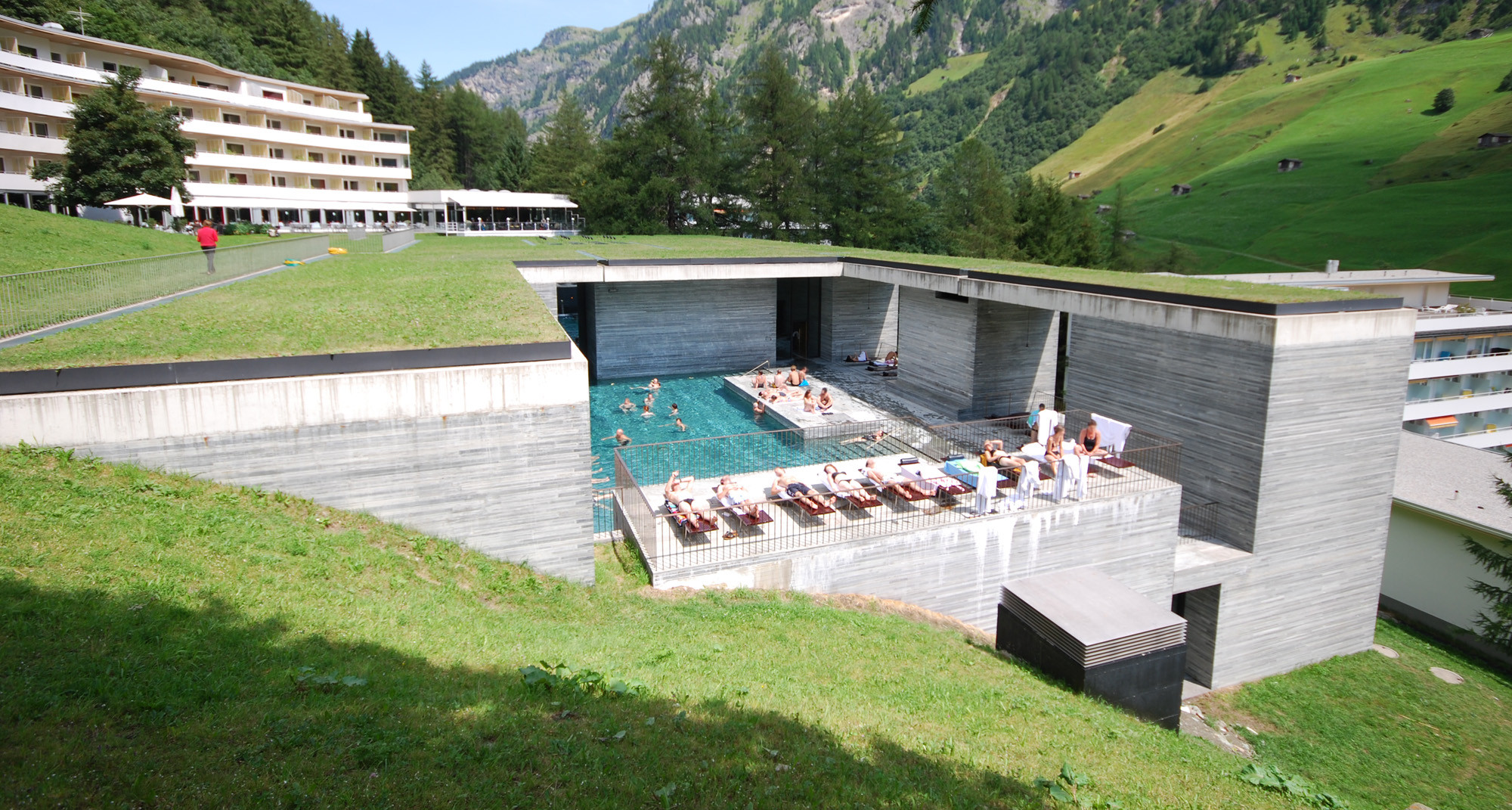
MOVEMENT, MATERIAL, FUNCTION
THERME VALS (Vals, Switzerland, 1996) pz
Movement
Organicism
Phenomenology
Purpose: Thermal spa built into natural hot spring site
Designed for sensory immersion in water and stone
for healing
Materials
Local quartzite
Hidden concrete core
Glass for water reflections
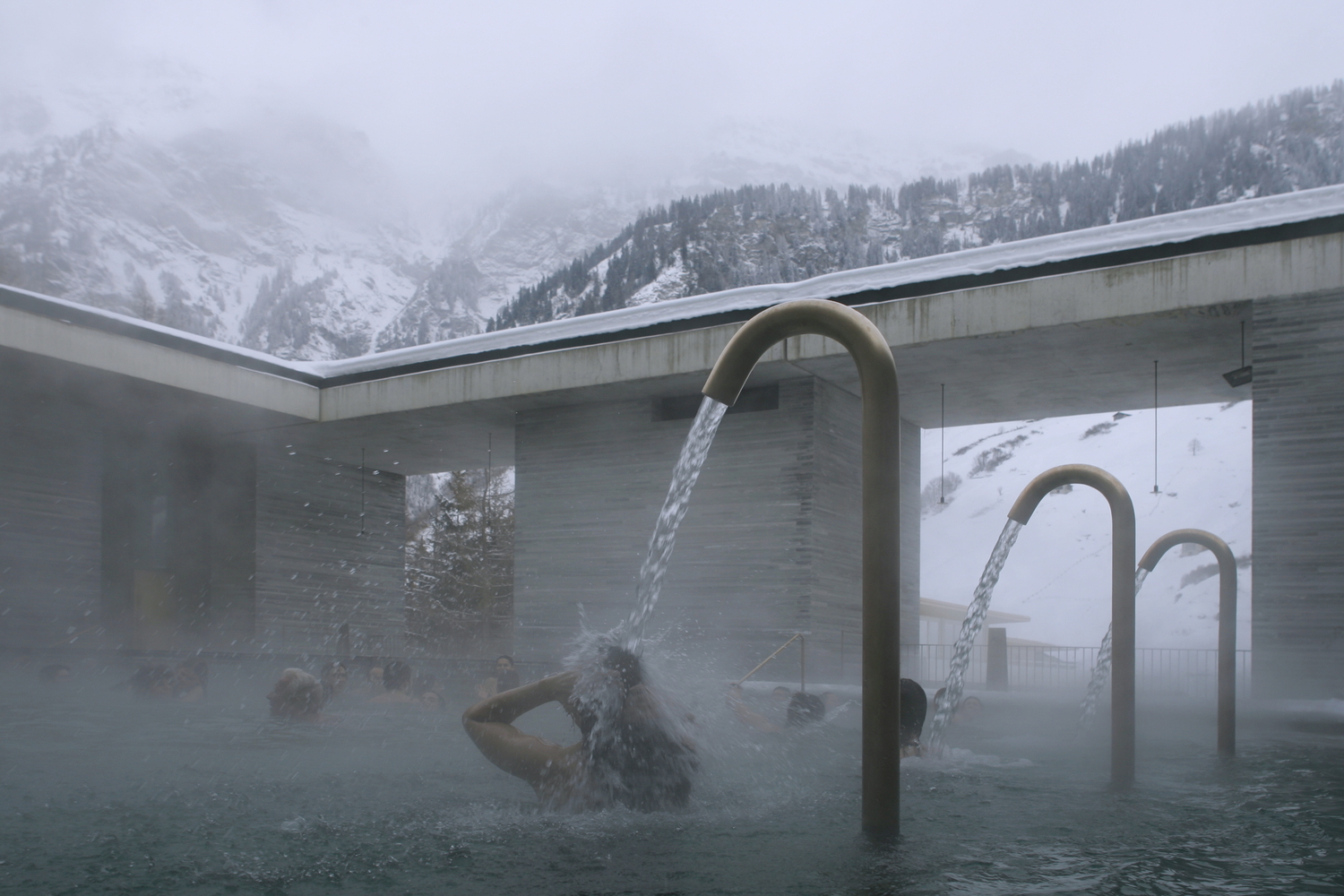
FORM N STRUCTURAL FEATURES
THERME VALS (Vals, Switzerland, 1996) pz
Form and Structure
Labyrinth of stone rooms and baths
Roof buried in hill
Walls from stacked slabs
rectangular light openings
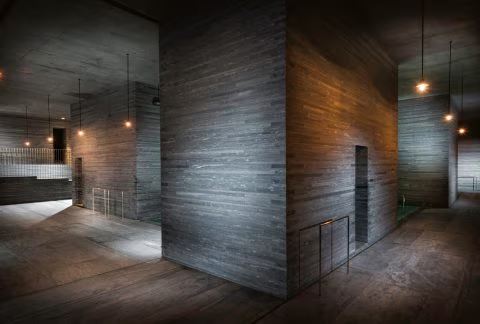
INTEGRATION WITH NATURE n LIGHT
THERME VALS (Vals, Switzerland, 1996) pz
Nature Integration
Blends into slope
Frames parts of mountain - visible through windows
Water, stone, air become architecture
Lighting
Narrow slits
Reflections on water
Shadows move with time
light diffuses through mist n fog
bright outside, dim inside
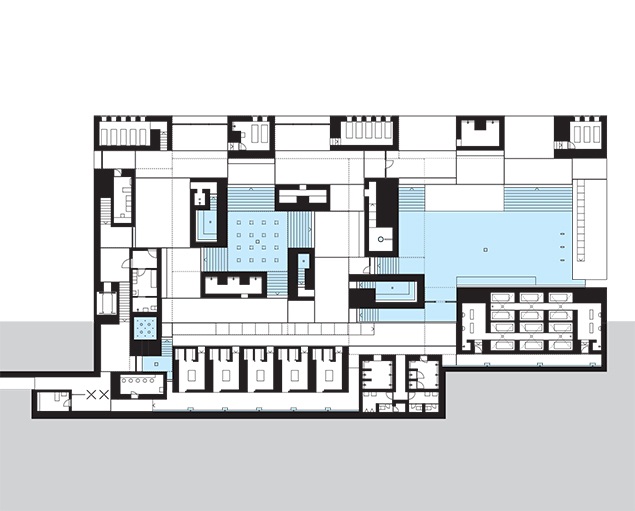
INTERIOR
THERME VALS (Vals, Switzerland, 1996) pz
Shifts in temperature, darkness
water sounds
Space isolates you from outside world
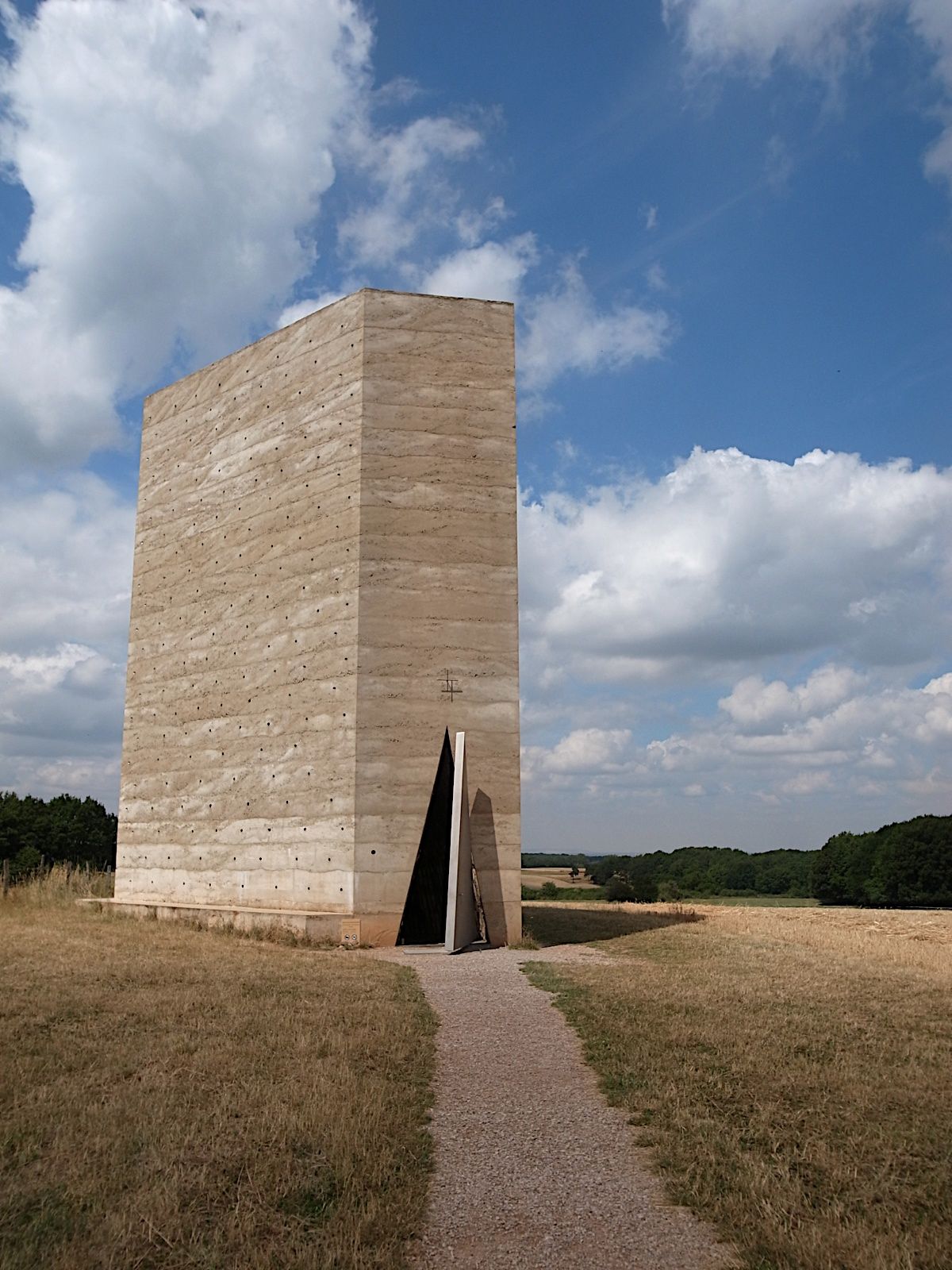
MOVEMENT, MATERIAL, FUNCTION
BRUDER KLAUS CHAPEL (Mechernich, Germany, 2007) pz
Movement
Organicism
Purpose: Rural Catholic chapel
(commissioned) Built by farmers for silent prayer
Materials
Concrete poured around tree trunks
Burned-out wood leaves charred interior
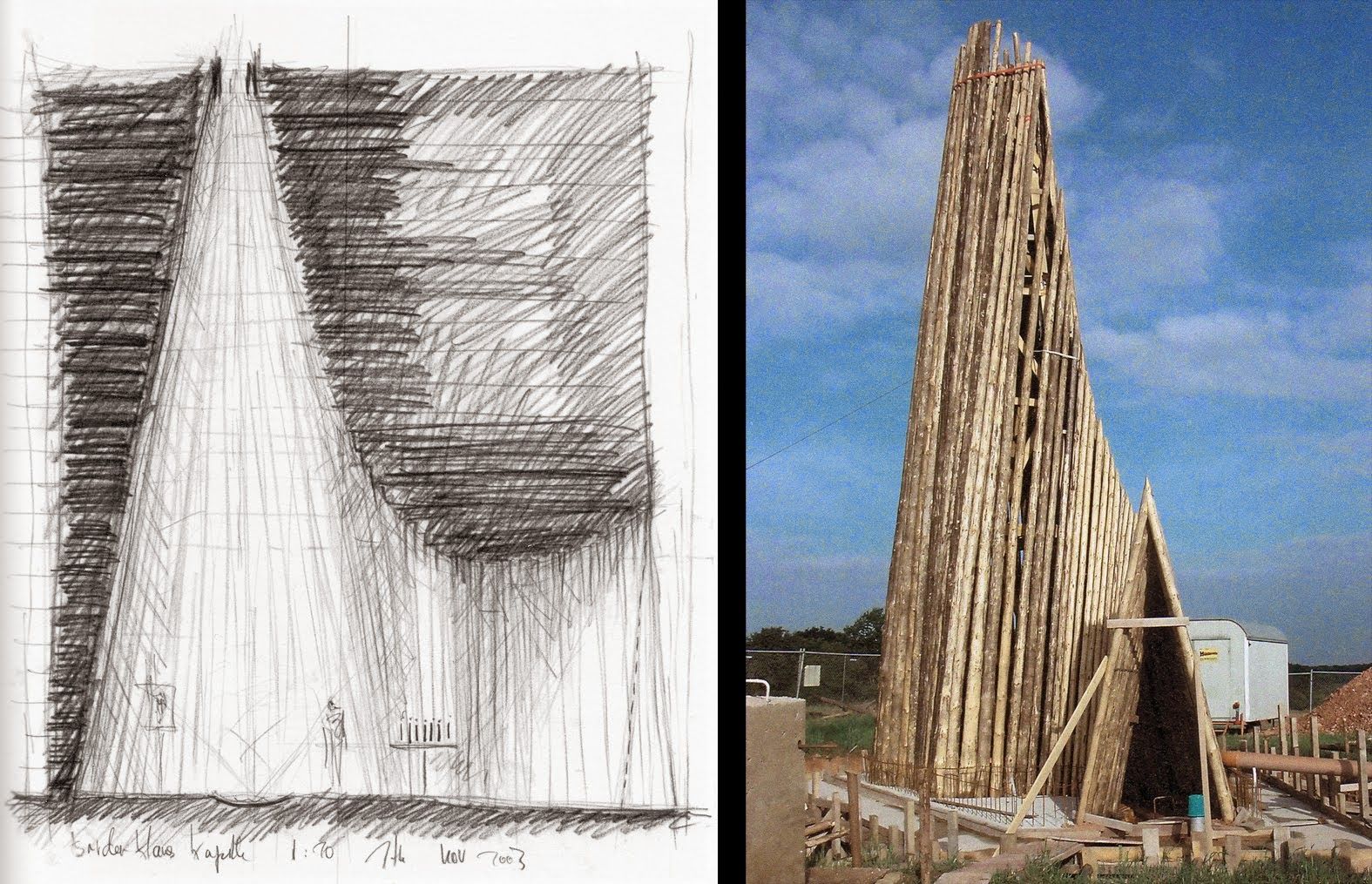
FORM N STRUCTURAL FEATURES
BRUDER KLAUS CHAPEL (Mechernich, Germany, 2007) pz
Form and Structure
Vertical tower with pointed top
Single entrance and skylight
triangular door
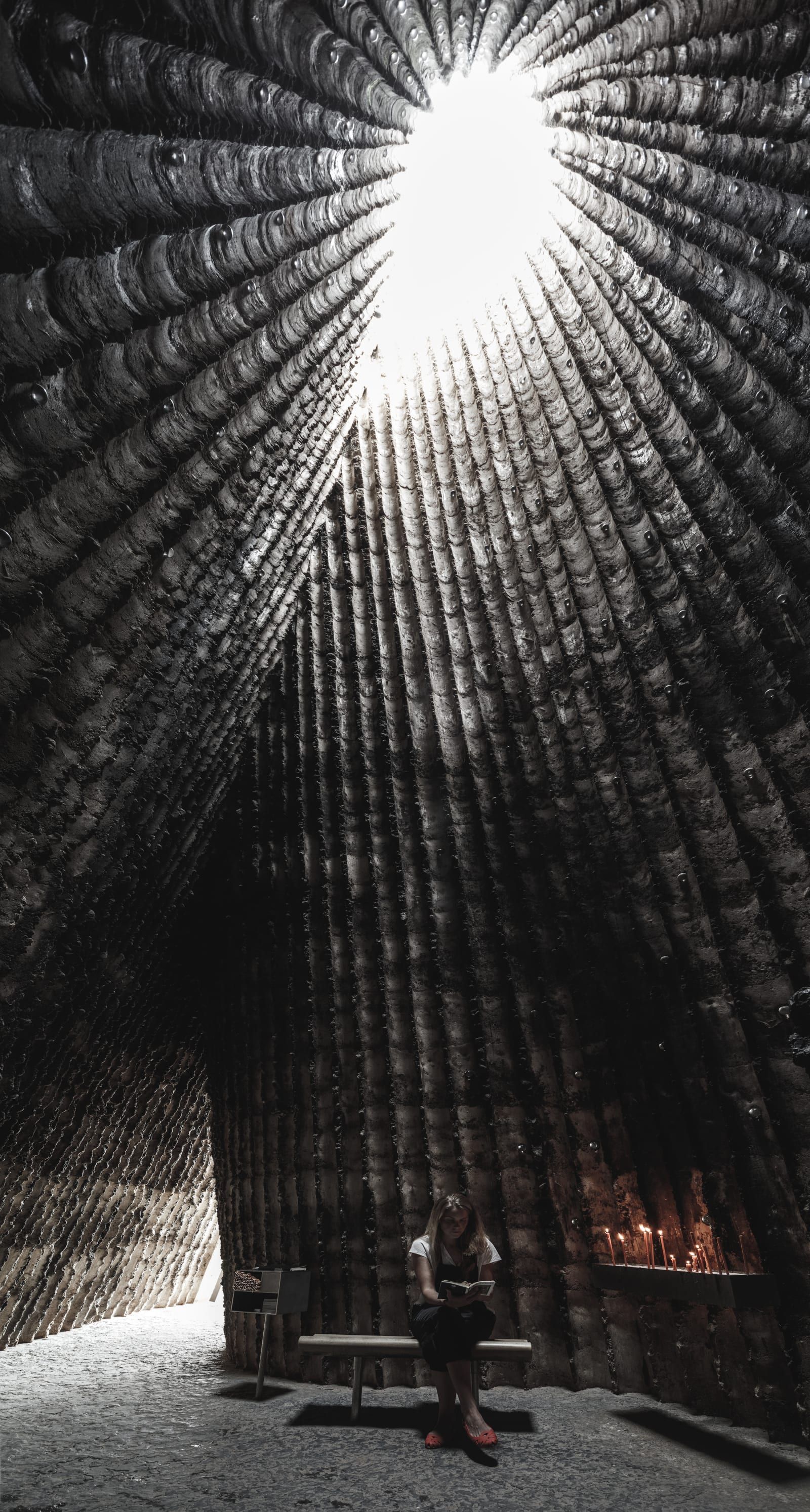
INTEGRATION WITH NATURE n LIGHT
BRUDER KLAUS CHAPEL (Mechernich, Germany, 2007) pz
Nature Integration
Stands in empty field without landscaping
Blends into soil like a natural object
water entrance from open top
earth air water = part of the design
Lighting
Light only from skylight
Highlights rough, blackened walls
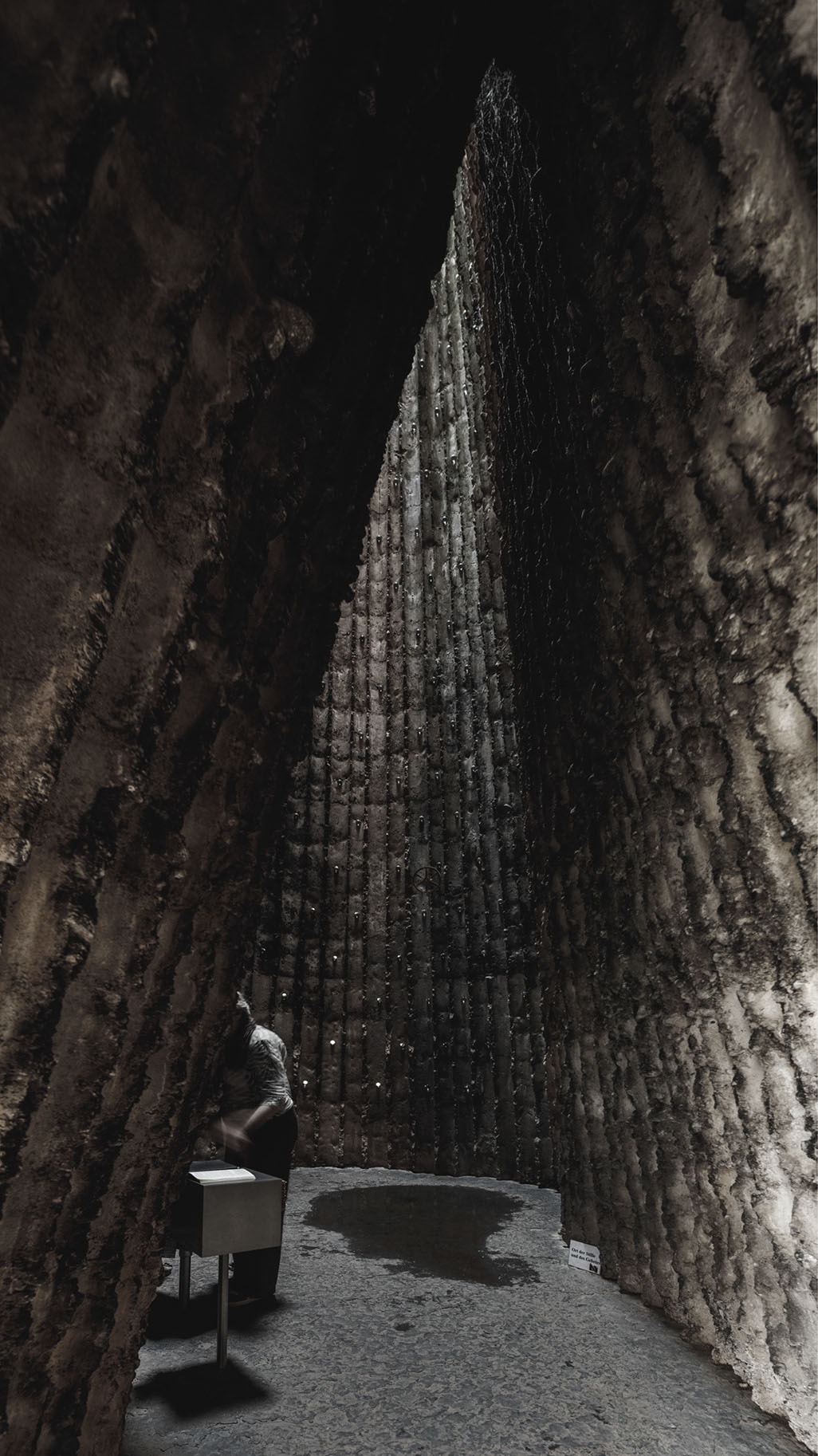
INTERIOR
BRUDER KLAUS CHAPEL (Mechernich, Germany, 2007) pz
One-person entry
Dark, echoing, smells like burnt wood
Evokes silence and reflection
feels closure to nature than traditional church
cold n dark
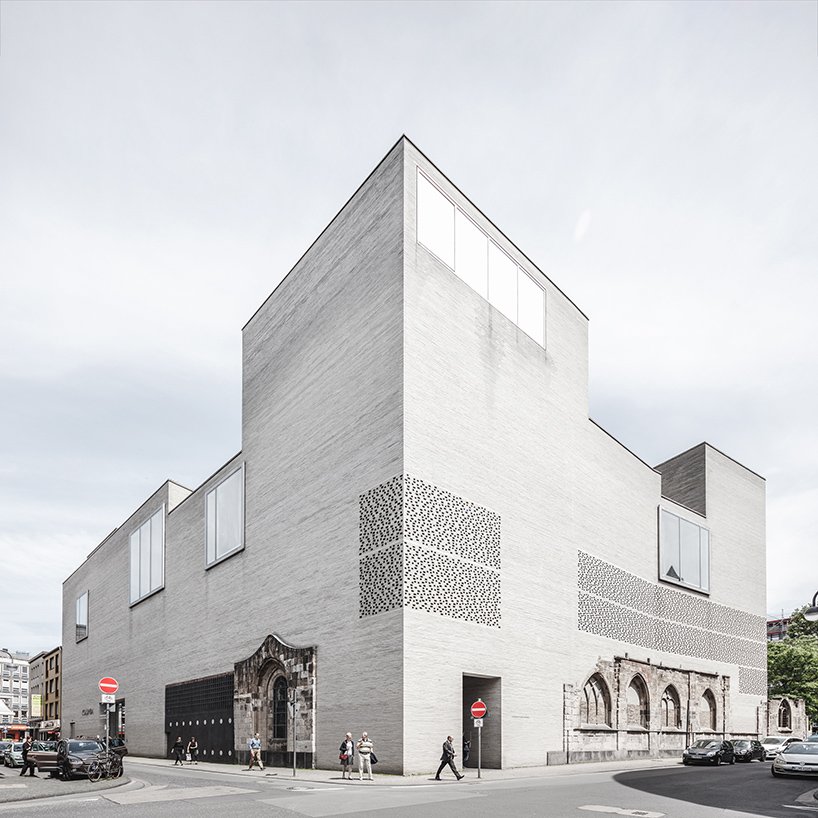
MOVEMENT, MATERIAL, FUNCTION
KOLUMBA MUSEUM (Cologne, Germany, 2007) pz
Movement
partially Organicism
Purpose: Museum of religious art built over ruins
Combines archaeology and modern design
Materials
Custom grey brick
Timber ceilings, concrete floors
stone
steel columns
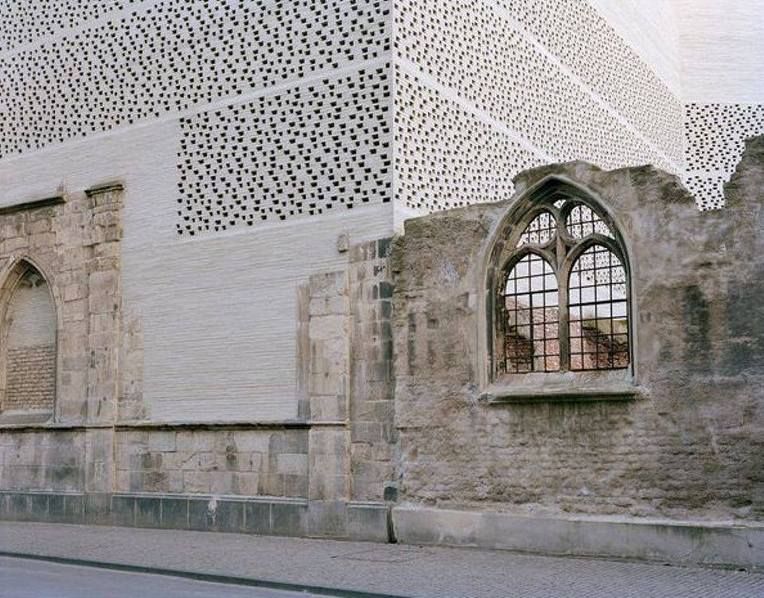
FORM N STRUCTURAL FEATURES
KOLUMBA MUSEUM (Cologne, Germany, 2007) pz
Form and Structure
New walls float beside old ruins
perforated brick = light and ventilation
ancient inside, respected interior
geometry
Brick color matches historic buildings
Ruins visible under glass floors
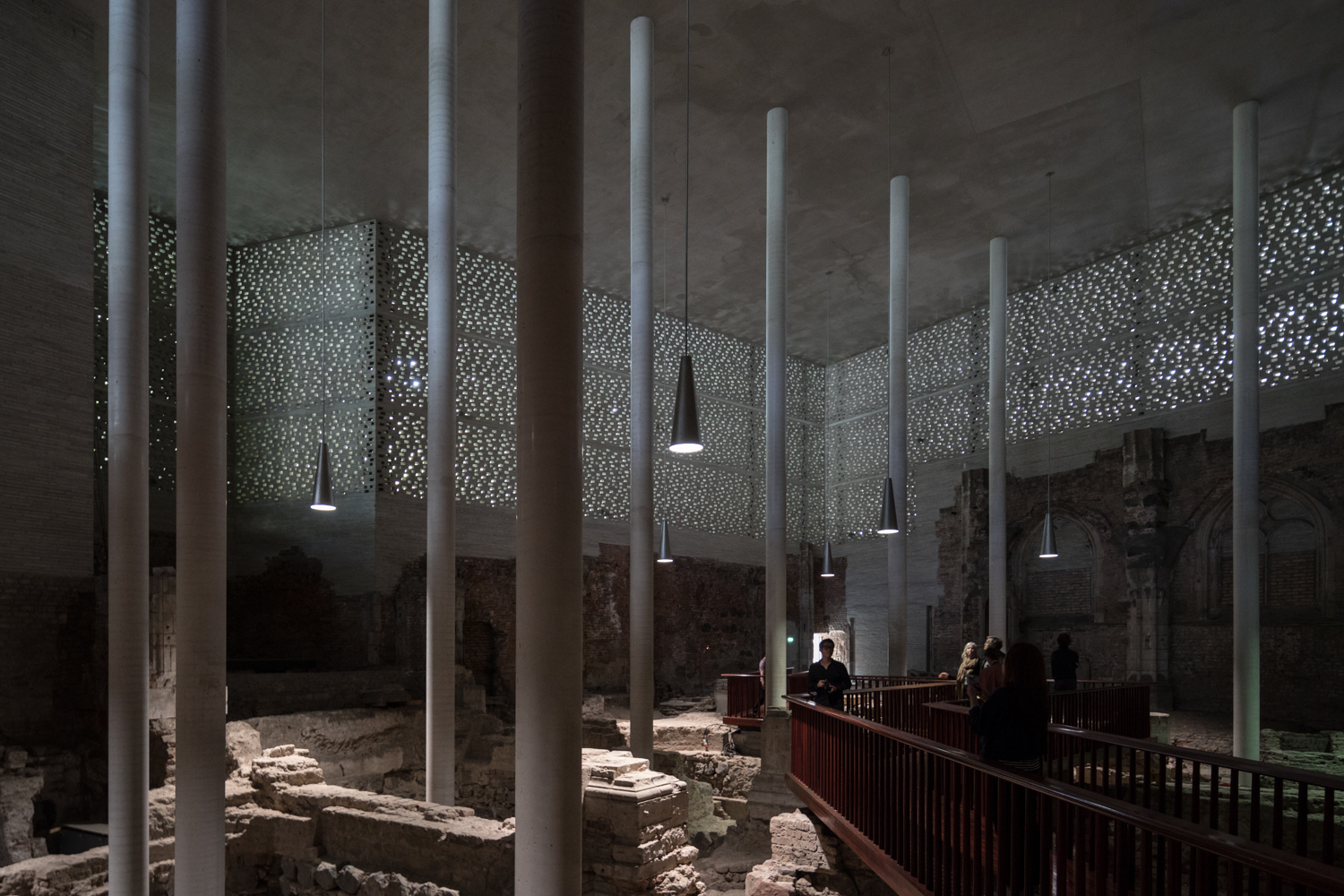
INTEGRATION WITH NATURE n LIGHT
KOLUMBA MUSEUM (Cologne, Germany, 2007) pz
Lighting
Daylight filtered through perforated brick
Light reveals art, not space
no artificial spotlight in ruins
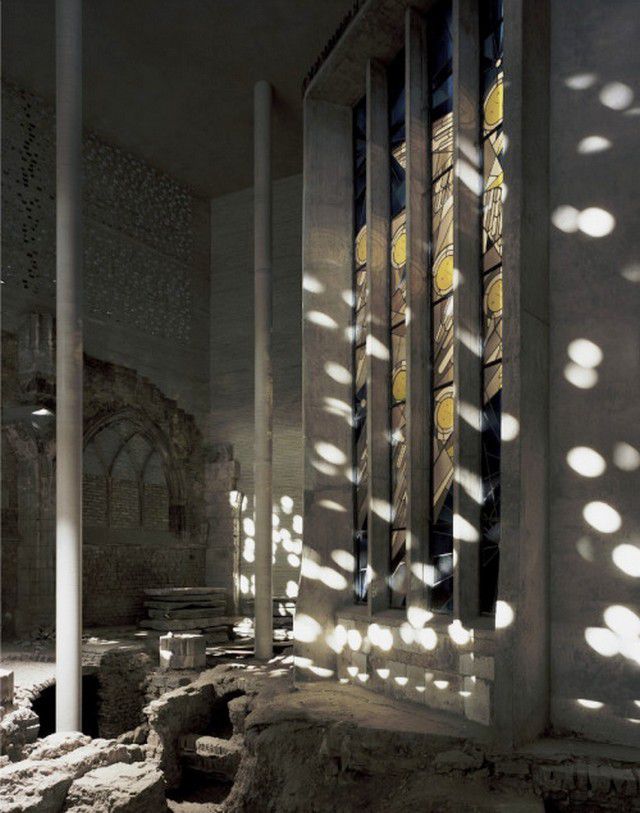
INTERIOR
KOLUMBA MUSEUM (Cologne, Germany, 2007) pz
No signage or forced path
Visitors move slowly
quiet transition between new and old
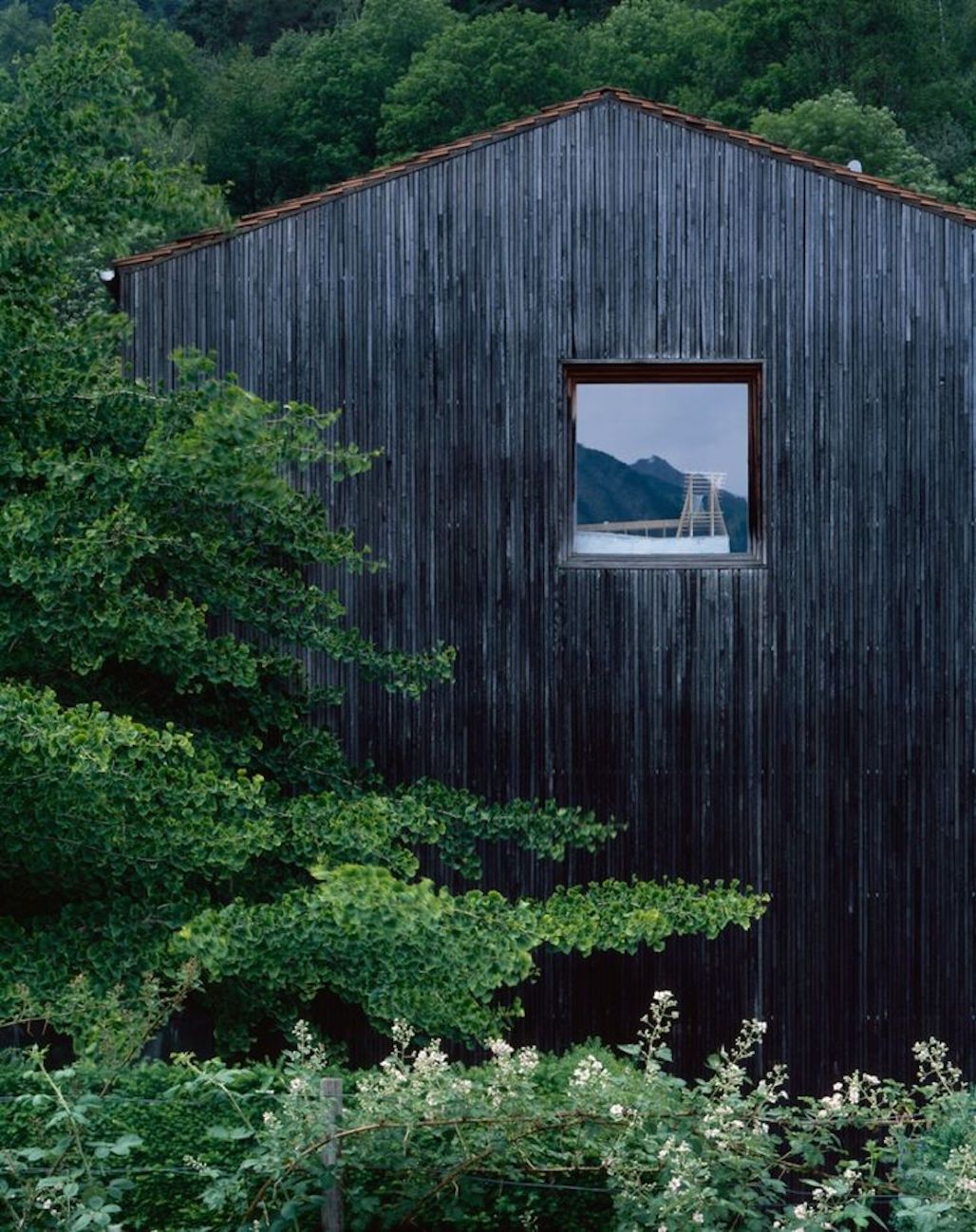
MOVEMENT, MATERIAL, FUNCTION
PETER ZUMTHOR’S ATELIER (Haldenstein, Switzerland, 1986) pz
Architectural Movement
Organicism
Phenomenologic
Purpose and Function: Personal architectural studio
Space for design, model-making, and reflection
Built close to his home in a remote alpine village
Materials
Vertical untreated wooden planks
Timber frame
Minimal glass openings
Concrete foundation
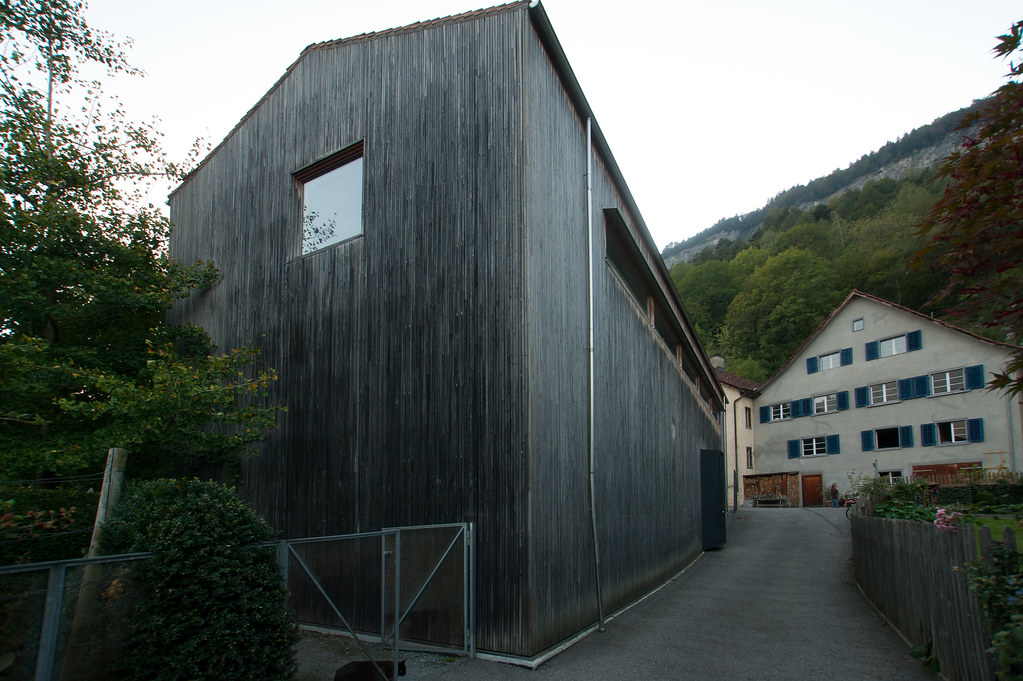
FORM N STRUCTURAL FEATURES
PETER ZUMTHOR’S ATELIER (Haldenstein, Switzerland, 1986) pz
Form and Structure
Long rectangular box
Wood façade with no ornament
One small square window
Weathering wood shows passage of time
gets darker
Simple pitched roof
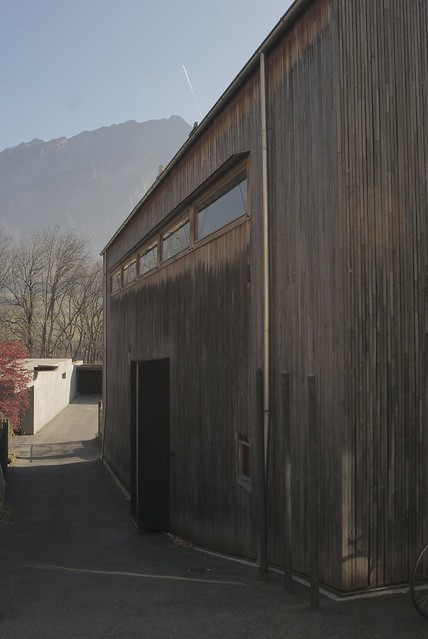
INTEGRATION WITH NATURE n LIGHT
PETER ZUMTHOR’S ATELIER (Haldenstein, Switzerland, 1986) pz
Integration with Nature/Context
Located in rural landscape with mountains nearby
Building weathers with snow, rain, and sun
Natural change visible in wood color
Blends with alpine village vernacular
Lighting
One small window frames a single view
Natural light controlled and directional
Creates focus, not illumination
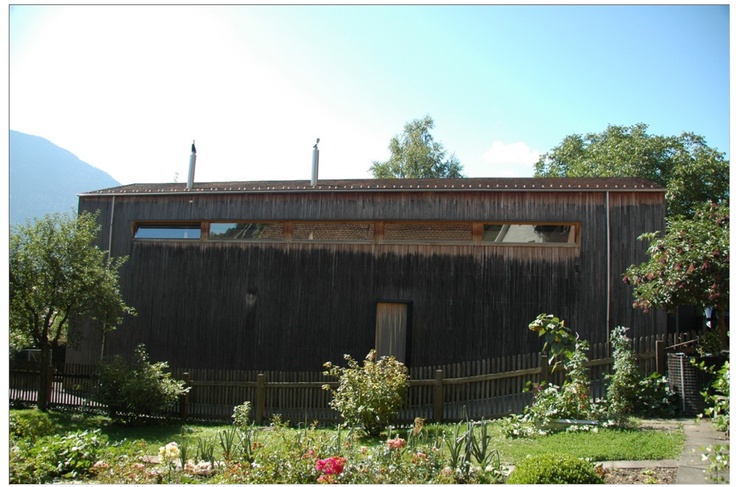
INTERIOR
PETER ZUMTHOR’S ATELIER (Haldenstein, Switzerland, 1986) pz
Visitor Experience
Darkness emphasizes material and texture
Light and space slow the pace of thought
Studio feels like a retreat from noise and image
SNØHETTA (Founded 1989, Norway)
NATURE-ORIENTED ARCHITECTURE WITH PUBLIC INTENT (NO)
Founded by Craig Dykers, Kjetil Trædal Thorsen in Oslo
240+ people across Oslo, New York, Paris, and more
Works across architecture, landscape, interior, and art
International projects with strong local sensitivity
Purpose
Design for people and public use
Blur boundary between nature and building
Respond to site, not impose on it
Prioritize user experience over image
Design Philosophy
Nature is part of the building, not the view
Use defines form—not style
Materials adapt to place and climate
Designs come from teamwork, not one voice
Key Elements
Natural materials: wood, stone, glass
Forms shaped by terrain, light, and weather
Open interiors—no clear divide with outdoors
Sustainability integrated from the start
Projects invite public interaction and reflection
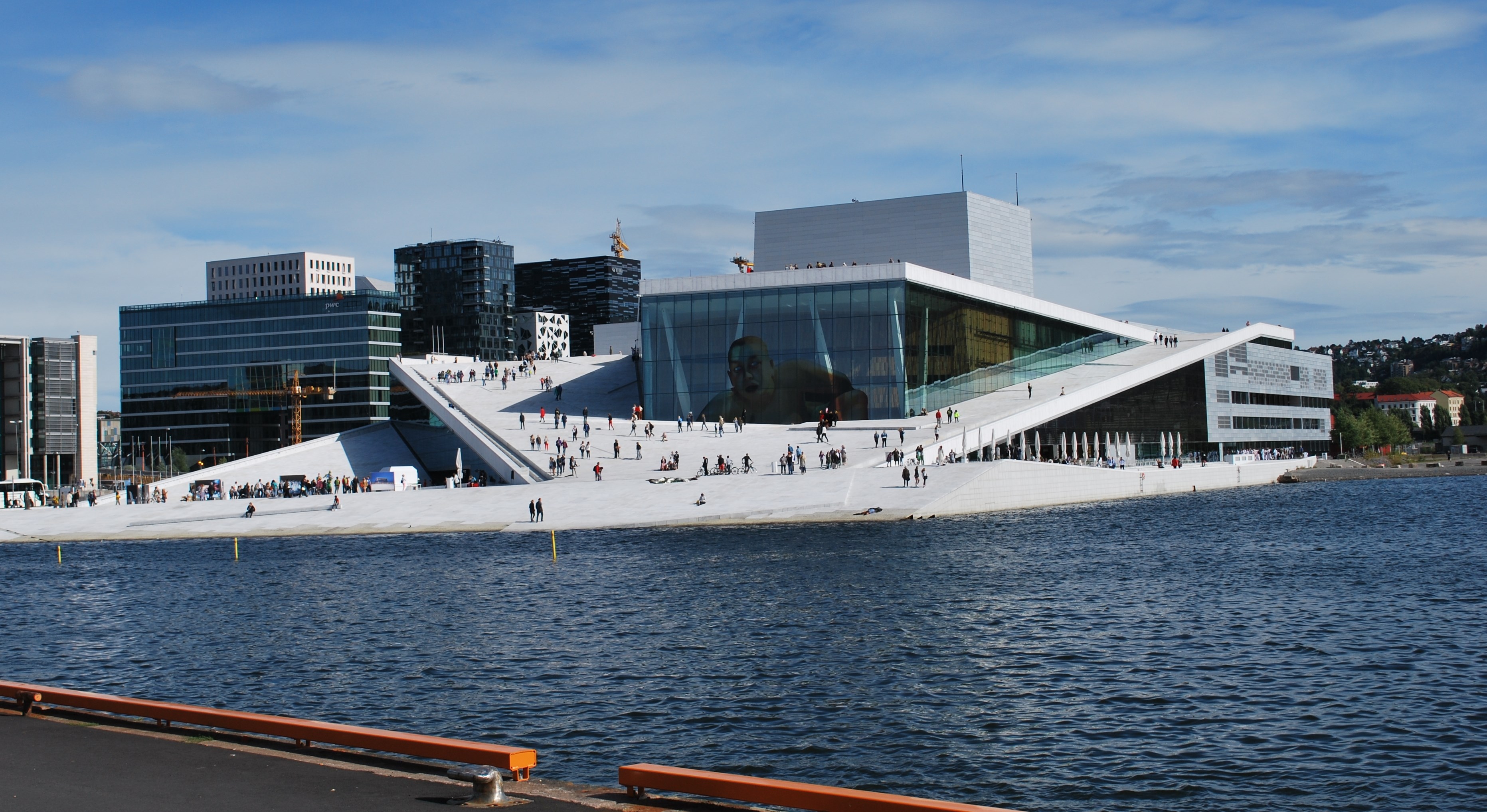
MOVEMENT, MATERIAL, FUNCTION
NORWEGIAN NATIONAL OPERA AND BALLET (Oslo, Norway, 2000–2008) s
Architectural Movement
Organicism
Modernism
Purpose and Functionality
National opera and ballet house
Cultural icon and public plaza
Materials
White granite
Thin glass
Local natural wood
Reinforced concrete, steel
Fabric (acoustics and seating)
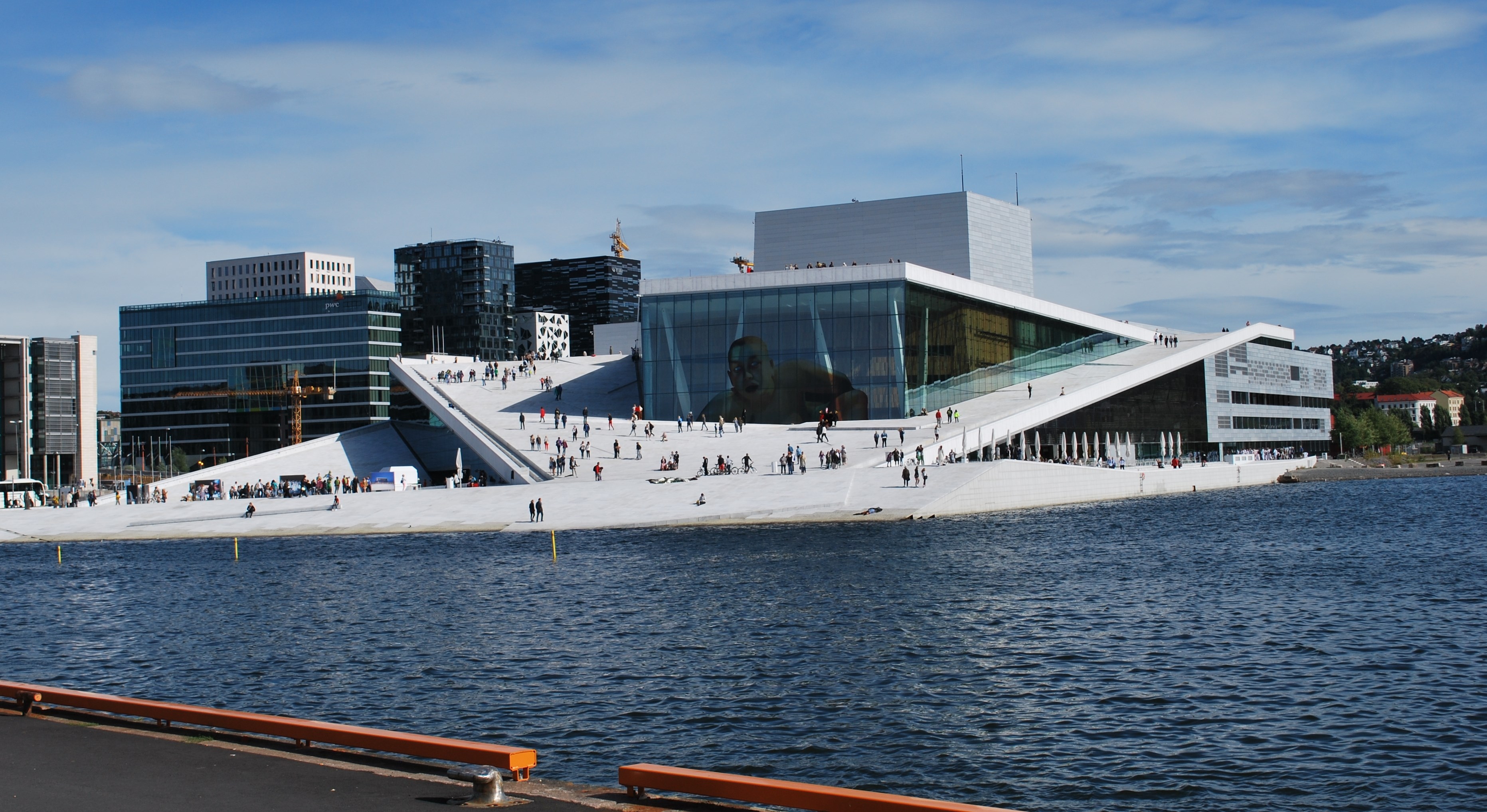
FORM N STRUCTURAL FEATURES
NORWEGIAN NATIONAL OPERA AND BALLET (Oslo, Norway, 2000–2008) s
Structural Features
Wide ramps connect city and building
Interior clad in warm local materials
Sloped roof designed as public walkable plaza
Geometric form inspired by glacier or hill - surrounding mountains
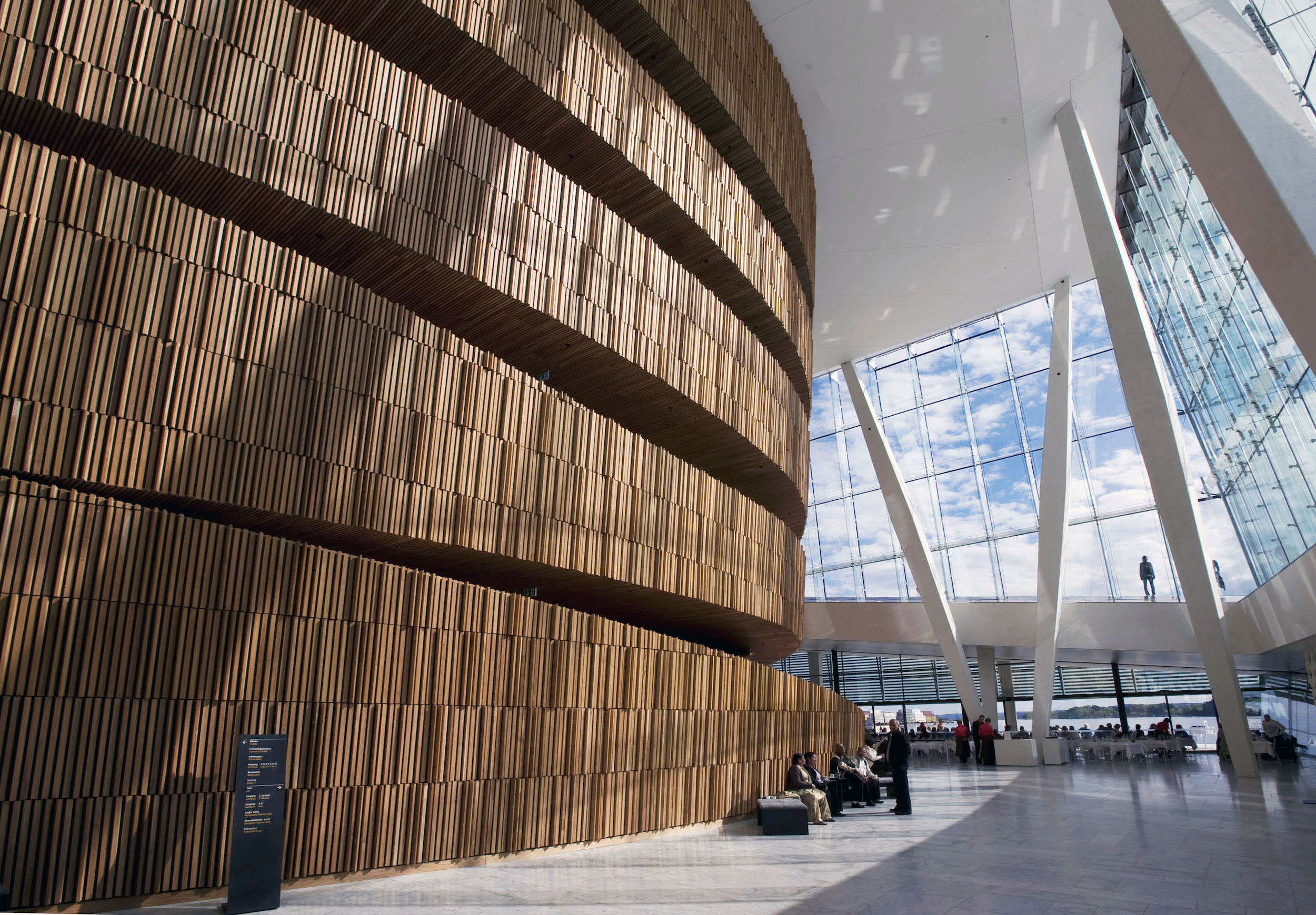
INTEGRATION WITH NATURE n LIGHT
NORWEGIAN NATIONAL OPERA AND BALLET (Oslo, Norway, 2000–2008) s
Integration with Nature
Faces Oslofjord—sea in front, hills behind
Architecture becomes topography
Glass reflects water and sky
Lighting and Atmosphere
Glass brings daylight deep into interior spaces
Glows like ice at night
Natural light reflects inside and on the water
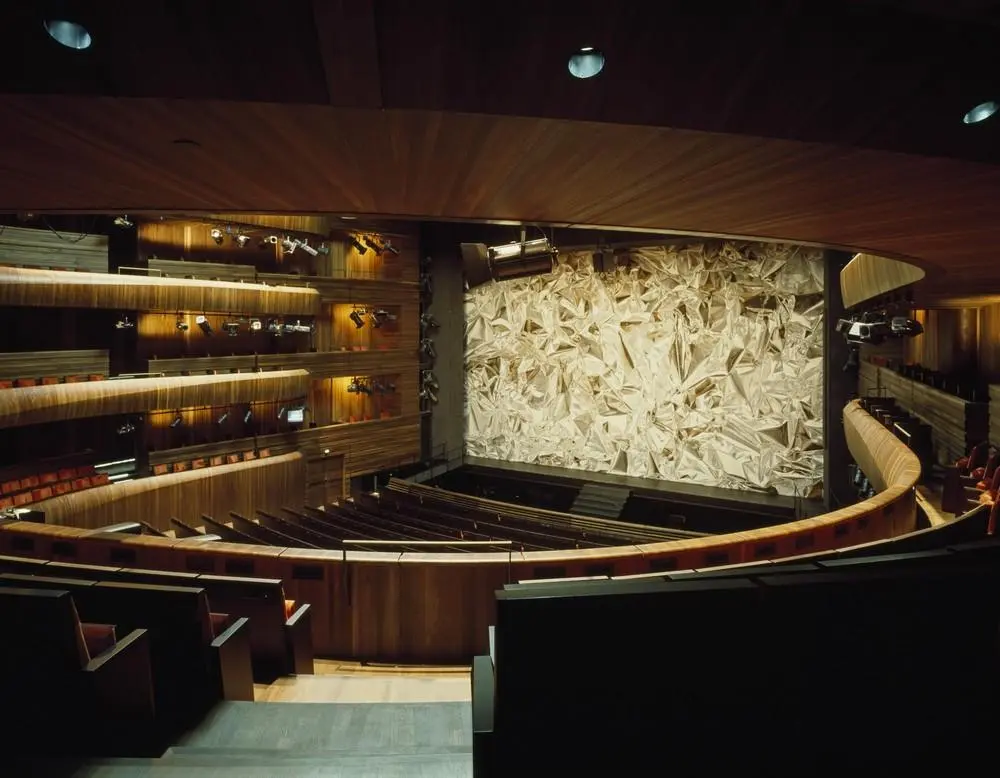
INTERIOR
NORWEGIAN NATIONAL OPERA AND BALLET (Oslo, Norway, 2000–2008) s
Interior Experience
Grand staircase of Norwegian oak
Contrast between bright lobby and dark theatre
Public can walk on, through, and into the building
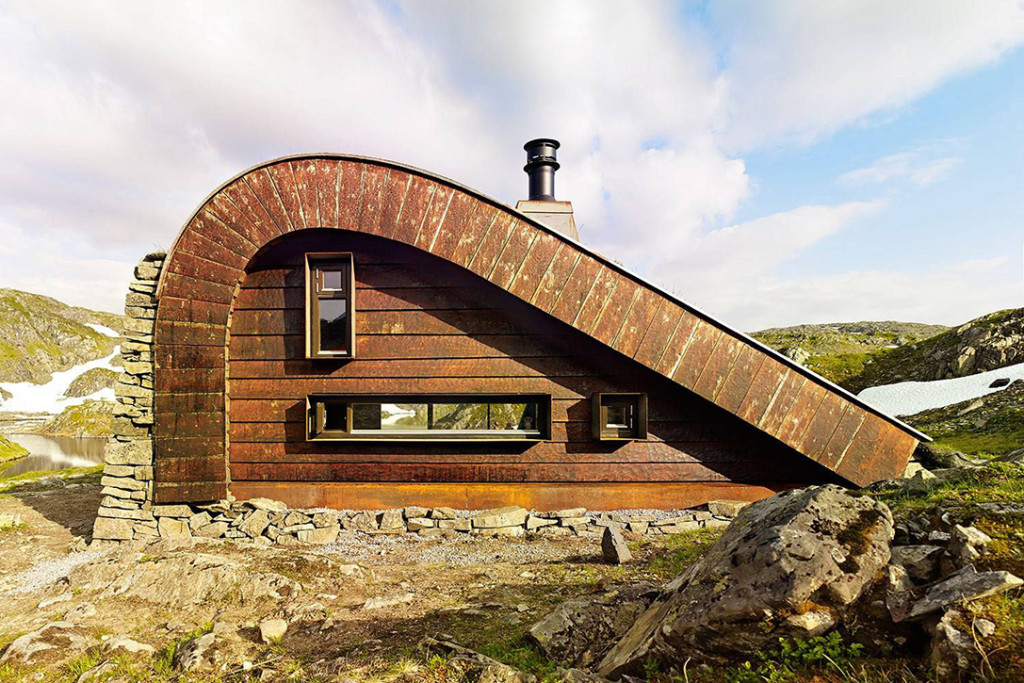
MOVEMENT, MATERIAL, FUNCTION
HUNTING LODGE (Norway, 2013) s
Architectural Movement
Organic
Function: Private mountain retreat and seasonal shelter
Material
Locally sourced timber
Stone
Glass
Green roof vegetation
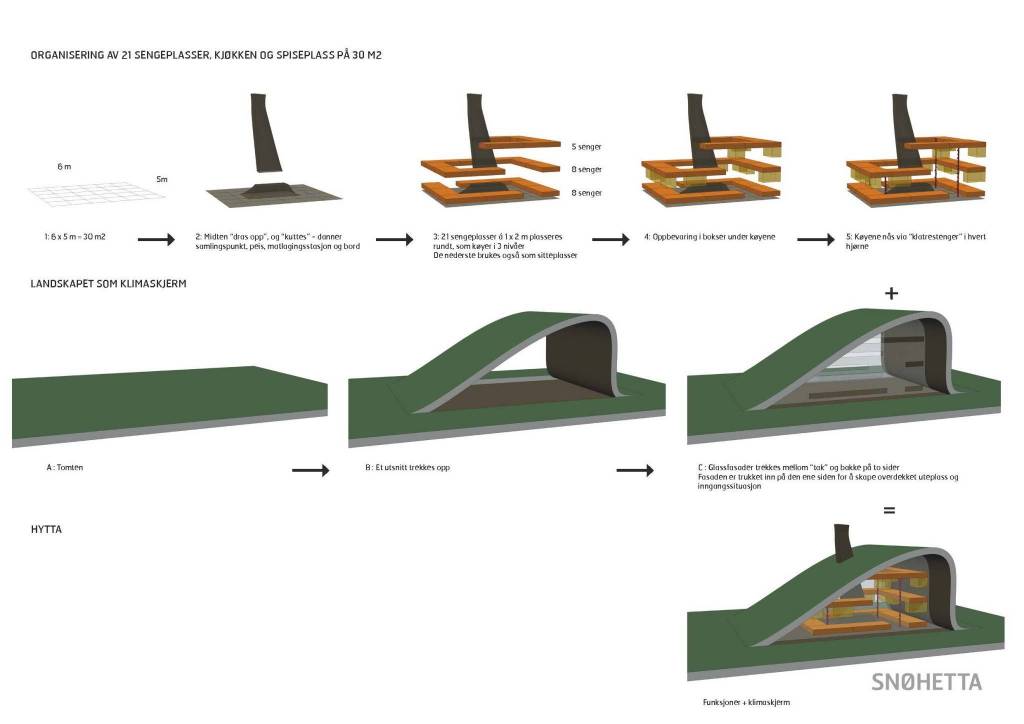
FORM N STRUCTURAL FEATURES
HUNTING LODGE (Norway, 2013) s
Form and Structure
Low-profile curved structure
Roof blends with hillside
Openings positioned for key views and daylight
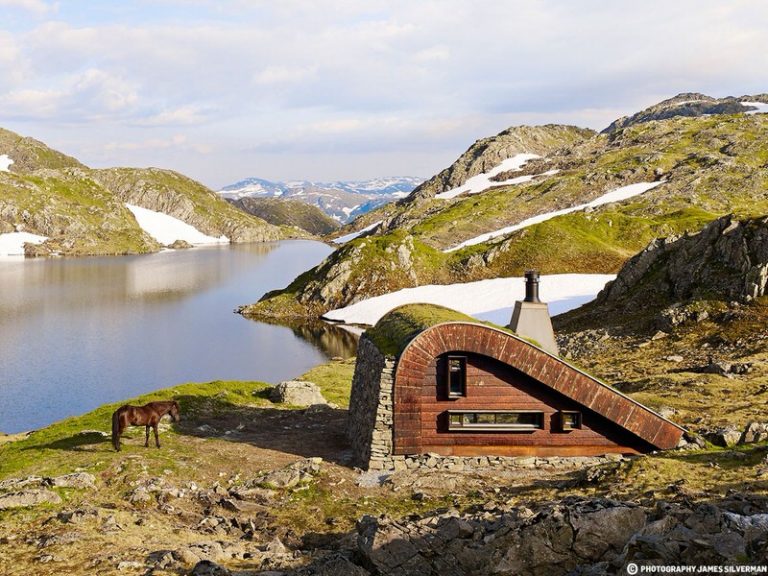
INTEGRATION WITH NATURE n LIGHT
HUNTING LODGE (Norway, 2013) s
Integration with Nature
Roof changes color with seasons
Visual footprint merges into surrounding terrain
Built into the land rather than placed on it
Lighting and Atmosphere
Narrow window slits filter light
Interior lit by fire and ambient daylight
Shelter feels embedded in its environment
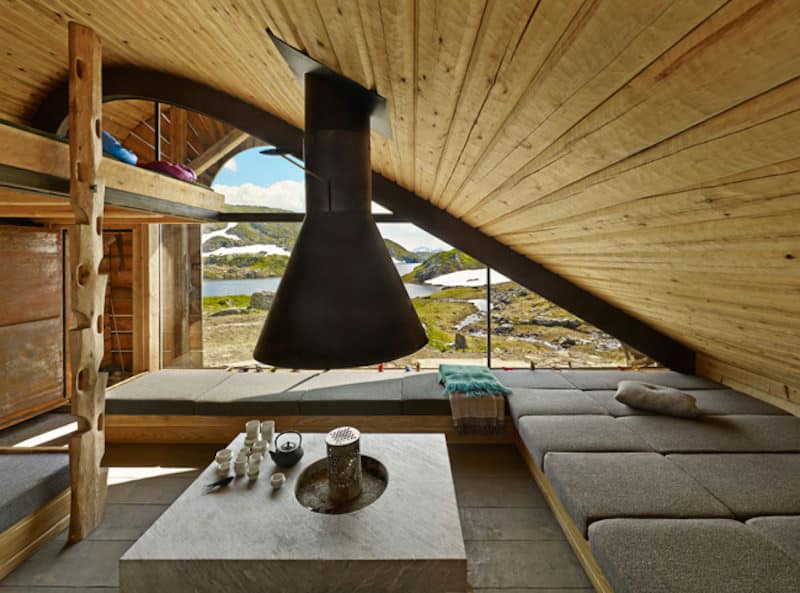
INTERIOR
HUNTING LODGE (Norway, 2013) s
Interior Experience
Silent and protective
Views feel curated, not exposed
Feels part of the mountain
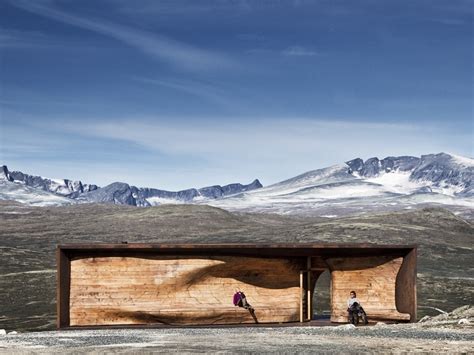
MOVEMENT, MATERIAL, FUNCTION
WILD REINDEER CENTRE PAVILION (Dovrefjell National Park, Norway, 2011) s
Architectural Movement
Organicism
Minimalism
Function
Wildlife observatory and educational space
Quiet shelter where visitors can sit, watch nature, and observe wild reindeer.
Material Palette
Light wood
Steel
Glass
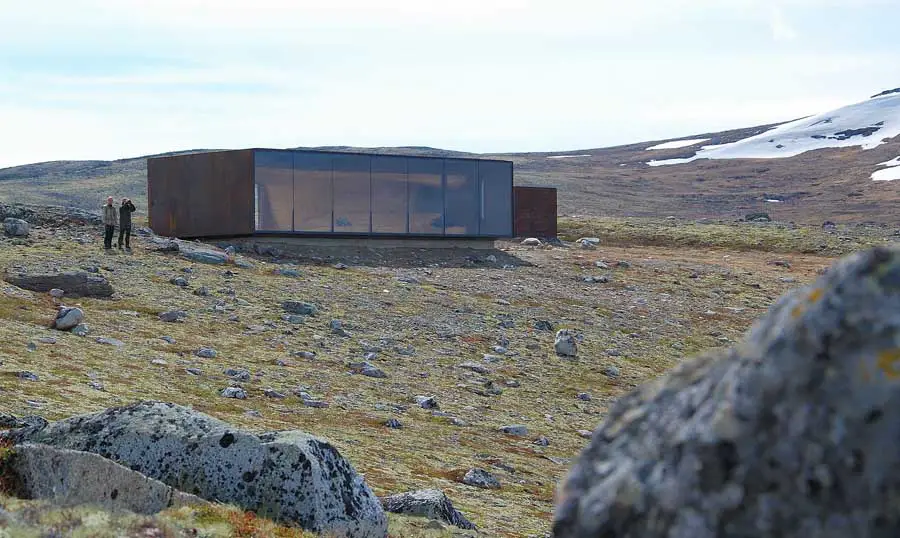
FORM N STRUCTURAL FEATURES
WILD REINDEER CENTRE PAVILION (Dovrefjell National Park, Norway, 2011) s
Form and Structure
Curved wood façade over rectangular plan
Glass walls on 3 sides, wood on 1
Interior carved into soft organic seating