Architecture History Exam 1 Buildings
1/40
There's no tags or description
Looks like no tags are added yet.
Name | Mastery | Learn | Test | Matching | Spaced |
|---|
No study sessions yet.
41 Terms
Palazzo Communale
Town Hall in Siena, Italy
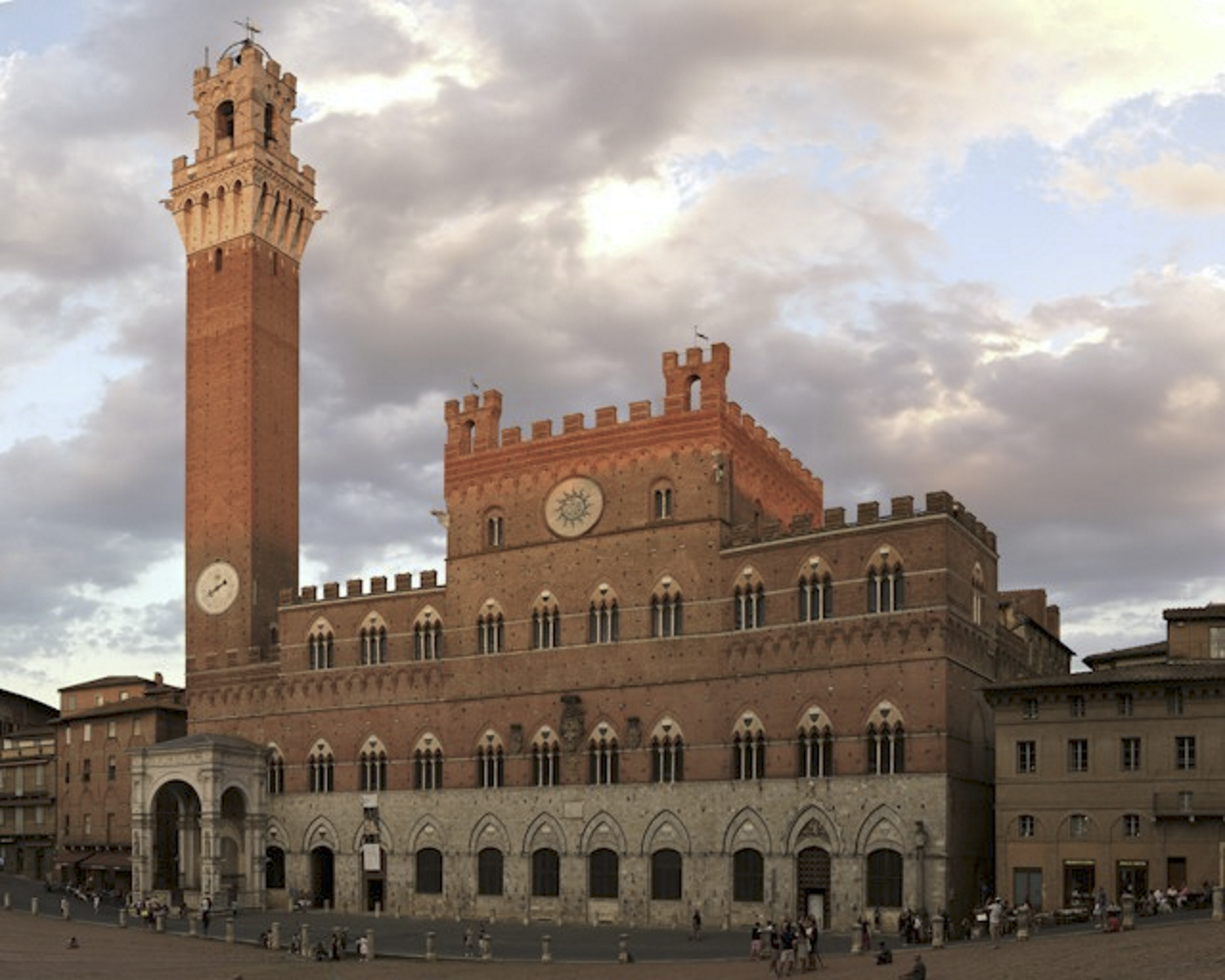
Banca Monde dei Paschi
Bank in Siena, Italy

Palazzo Vecchio
Town Hall in Florence, Italy
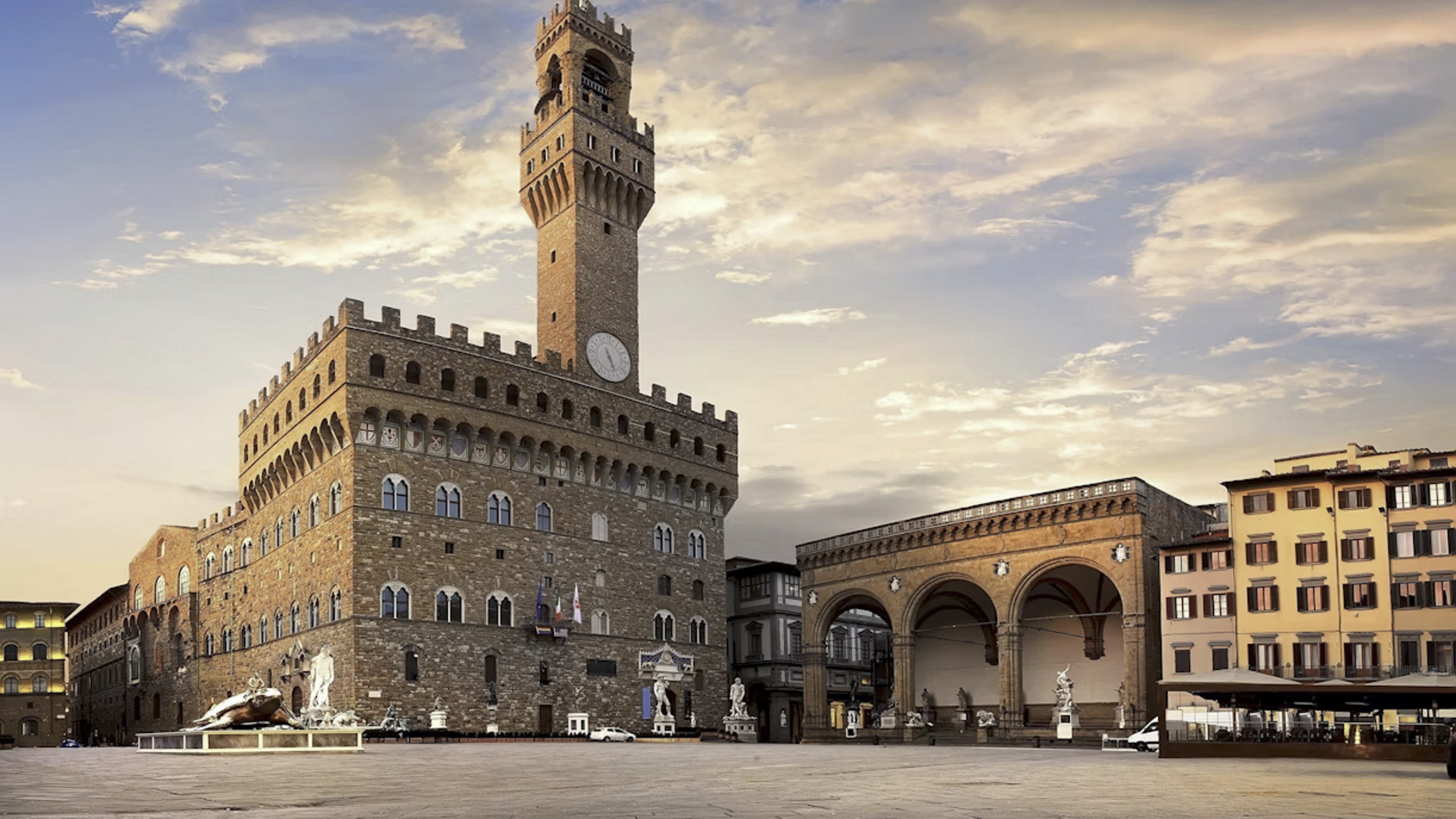
San Maria del Fiore (doumo)
Designed by Brunelleschi as the largest dome since the Pantheon, making him famous. The amazing innovation consisted of two domes layered within eachother. The domes held itself up as it was built, taking away the need for scafffolding during construction.
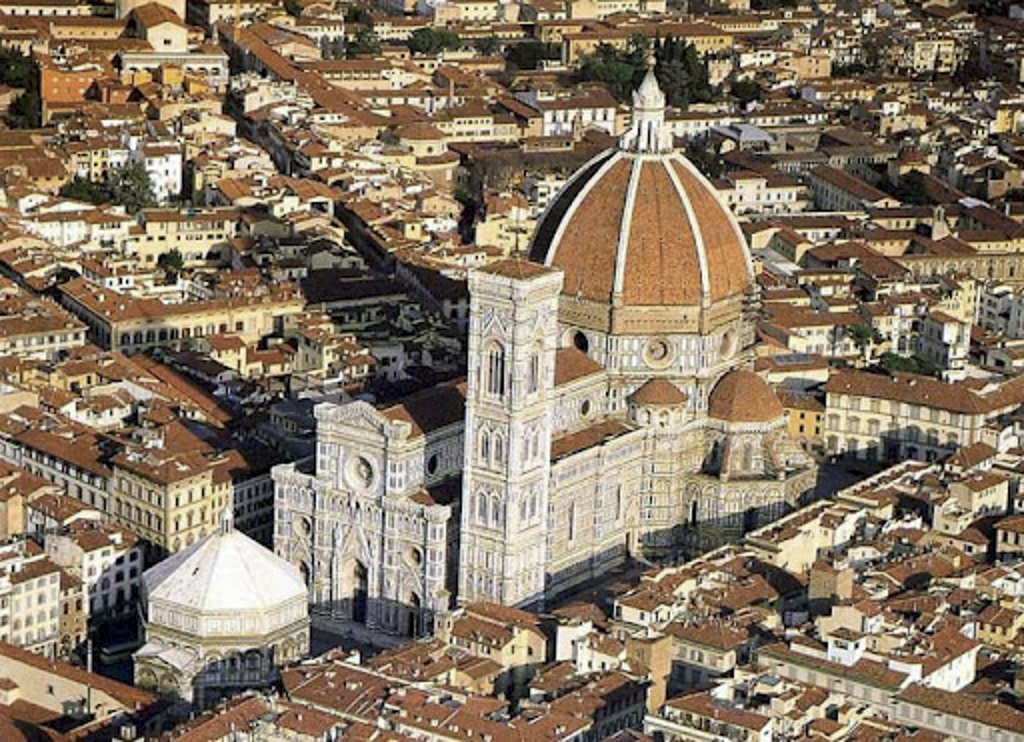
Ospedale degli Innocenti (Founding Hospital)
Designed by Brunelleschi a modular system with freestanding capitals forming a square. The colums were as wide as they were tall, forming a square. The sail vault suggests a sphere. The sphere on top of the dome suggests the heavens.
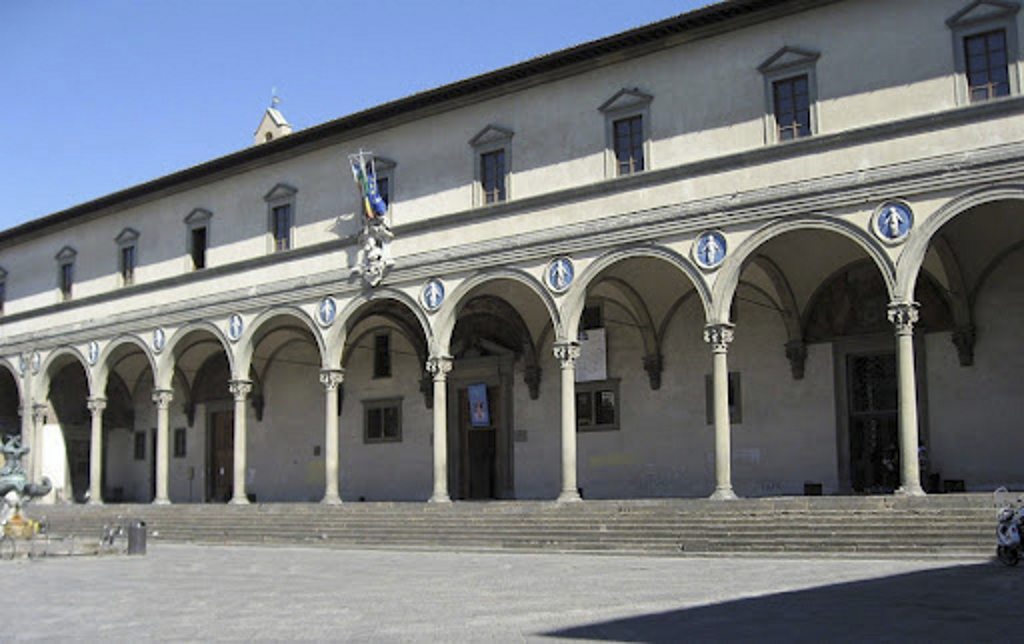
Old Sacristy of San Lorenzo
Designed by Brunlleschi. The chapel is a square surmounted by a sphere serving as three demesional spacial nodules representing the heavens hierarchy over the earth and people. The quarry stone is uniform material promoting clarity and simplicity. They used Brunelleschi’s module to create the rest of the rational, clear
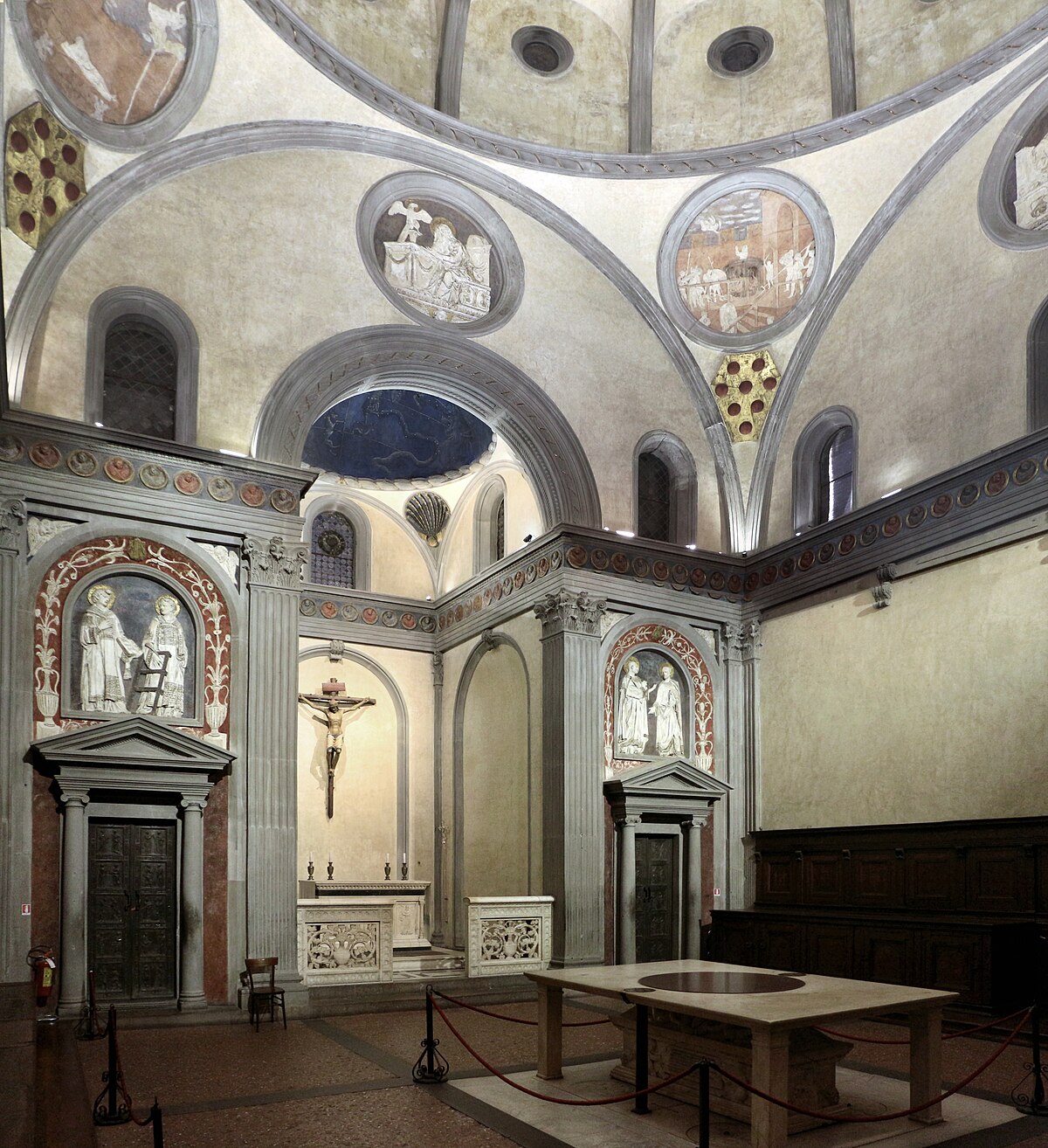
Individuals act as an agent of the divine, suggesting we have contact with the divine in this world. Humansism lays the foundation for the conceptual alter that becomes fundamental in church design for the next couple hundred years
Humanism
Palazzo Rucellai
Designed by Alberti in Florence, Italy. He added a facade to an existing building. The first floor was more public for the family business to interact with clients. Only the family went above that to the Piano Noble or the “noble floor”. The character of the building changes to be more decorative, expressive, and allow more sunlight to accentuate the living spaces over mundane actions below. The Cornice line at the top represents a sense of ending, like putting a frame on a building.
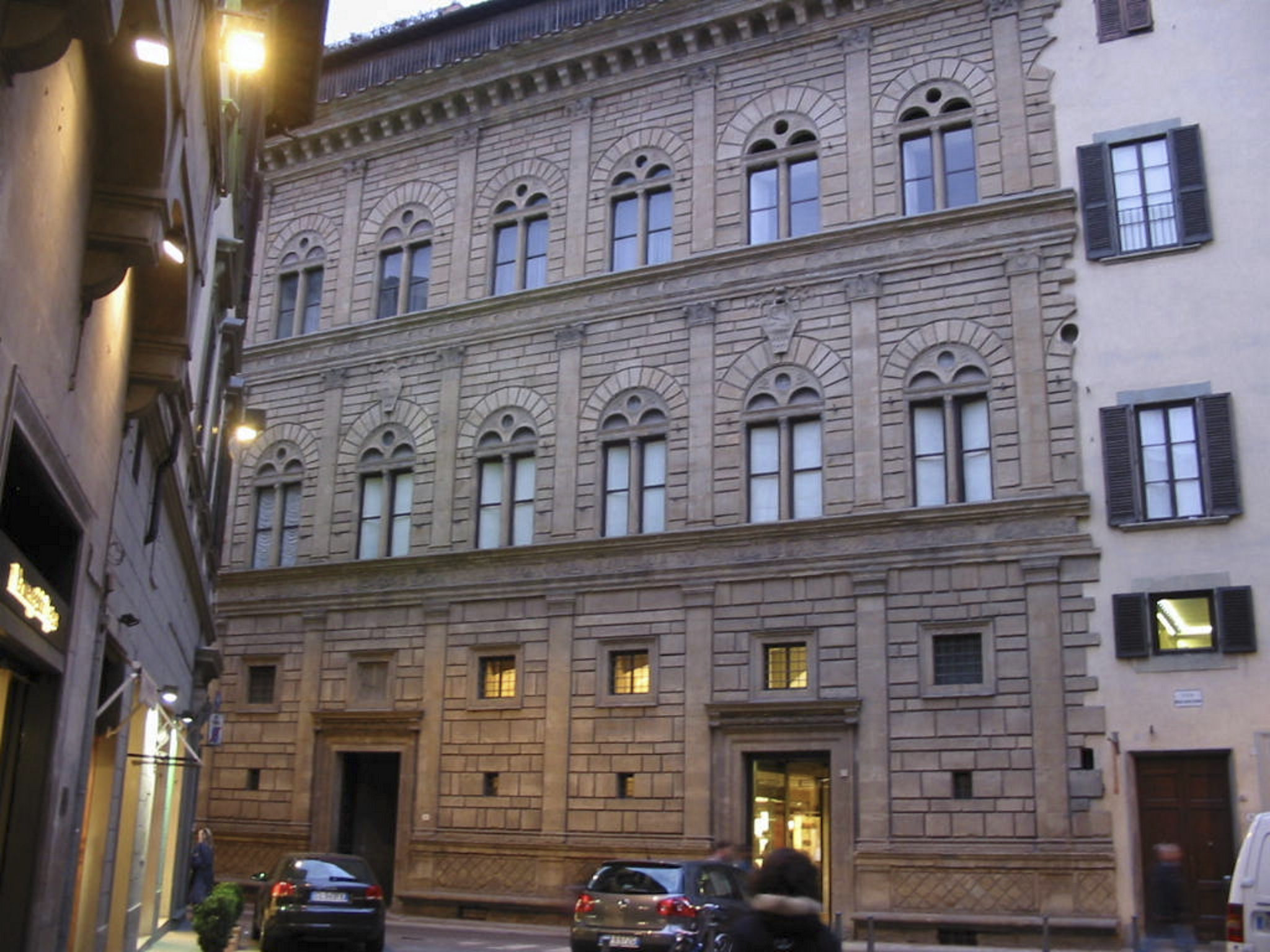
Santa Maria Novella
Designed by Alberti in Florence, Italy. Alberti worked on 5-7 buildings bust mostly additions or facades, like the Piano Rucellai. Geometrically, Alberti divided the facade into a square, and subdivided that into more squares. The top center of the square reintroduces the idea of a Roman temple facade as an iconic element. This image disappeared from European architecture for thousands of years when Christians didn’t want associations with the Roman church, since it symbolized Pagan religion.
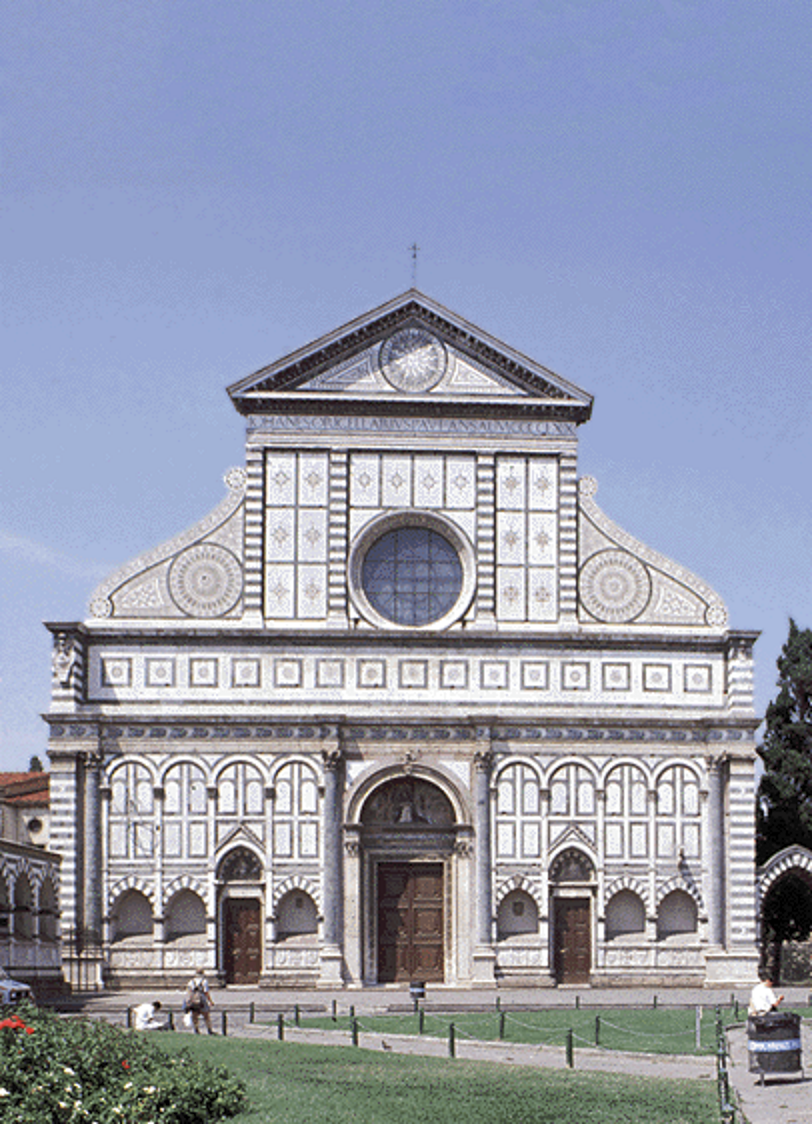
San Francesco
Designed by Alberti in Rimini, Italy. This was a renovation of an existing church in Rimini. Alberti wrapped a white marble skin around the church, then conceptually removed bits to shape square columns. He uses rectangular columns called piers topped with what seems to be a capital, but is actually part of an entablature. This facade is an example of Alberti’s theory for beauty. He believes you shape the mass of the building, then add the ornamentation. This church articulates the side facade by creating a pattern of piers and voids. Although the piers are read to carry weight, it doesn’t contradict the other primary layer of order or interrupt the face of the building. Alberti follow’s Brunelleschi’s idea of telescoping order by building at two scales on the one facade. The smaller scale relates to the person, with the entablature wrapping around the building as the capitals of the piers. The larger scale being the engaged columns and the taller entablature. These scales interact because the top of the arch growing from the piers lines up with the capital of the engaged columns. While the San Francesco doesn’t have light ornate details, the forceful simplicity gives a sense of stability, power and presence.
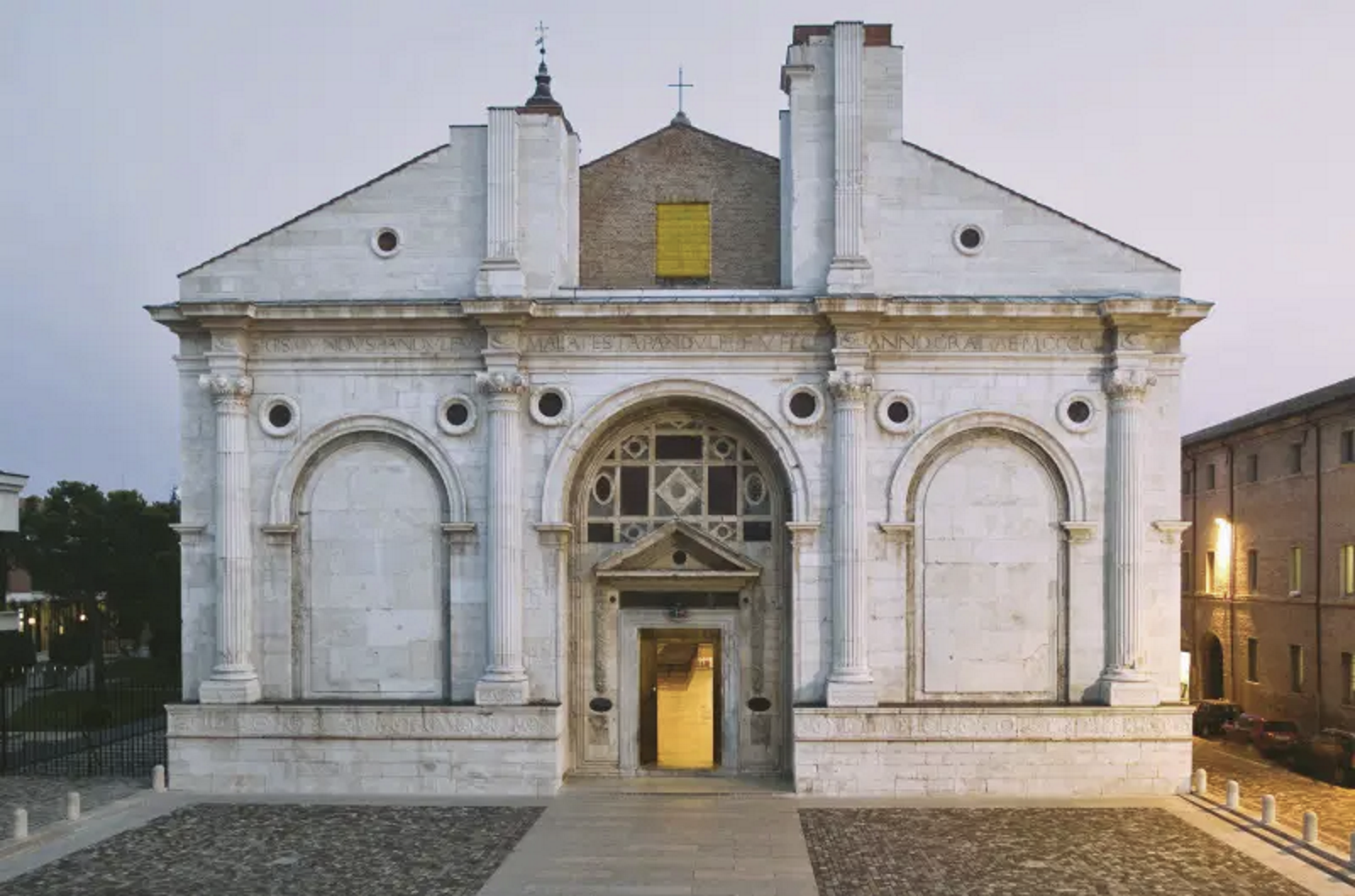
San Andrea Mantua
Designed by Alberti in Mantua, Italy. The San Andrea Mantua was Alberti’s chance to build a church on his own, not an addition or facade. He references Brunelleschi’s idea of telescoping order, with the top of the main, centered arch lining up with the capitals of the 4 large pilasters. The main arch on the facade represented the gateway of the emperor, his domain. The coffers beneath the arch reference the painting of God the Father by Masaccio. The San Andrea was built after the Roman court of law, called a Basilica. While Roman temples were about individual experience and represented Paganism to Christians of the time, the Basilica offered a simple way to accommodate a large congregation and gathering Christianity was about. In addition, Alberti brings the outside articulation and scale inside, with the same sized pilasters and arches upholding the interior of the church.
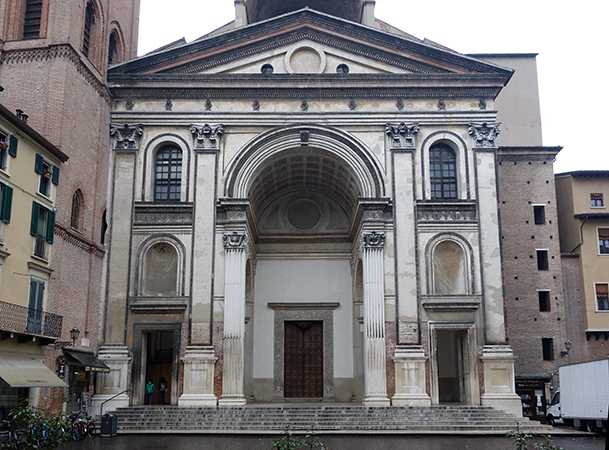
St. Peter's Basilica
Designed by Bramante in the Vatican City. The pope wanted to tear down and rebuild the original St. Peter’s church because they rediscovered the construction innovation of the Romans. Instead of the original Gothic church with a long nave and side aisles, Bramante designed a square shape that favoring 4 directions that culminates into the dome above. This symbolized the heavens ruling above the earthly beings. The space under the dome is a cruciform shape that creates a harmonious sequence, extending out throughout the space like a square rippling effect (best seen in plan view). Bramante’s plan of St. Peters didn’t end up being produced because he and the pope who hired him passed away before construction began. After many redesigns of multiple architects, Michelangelo’s design was constructed.
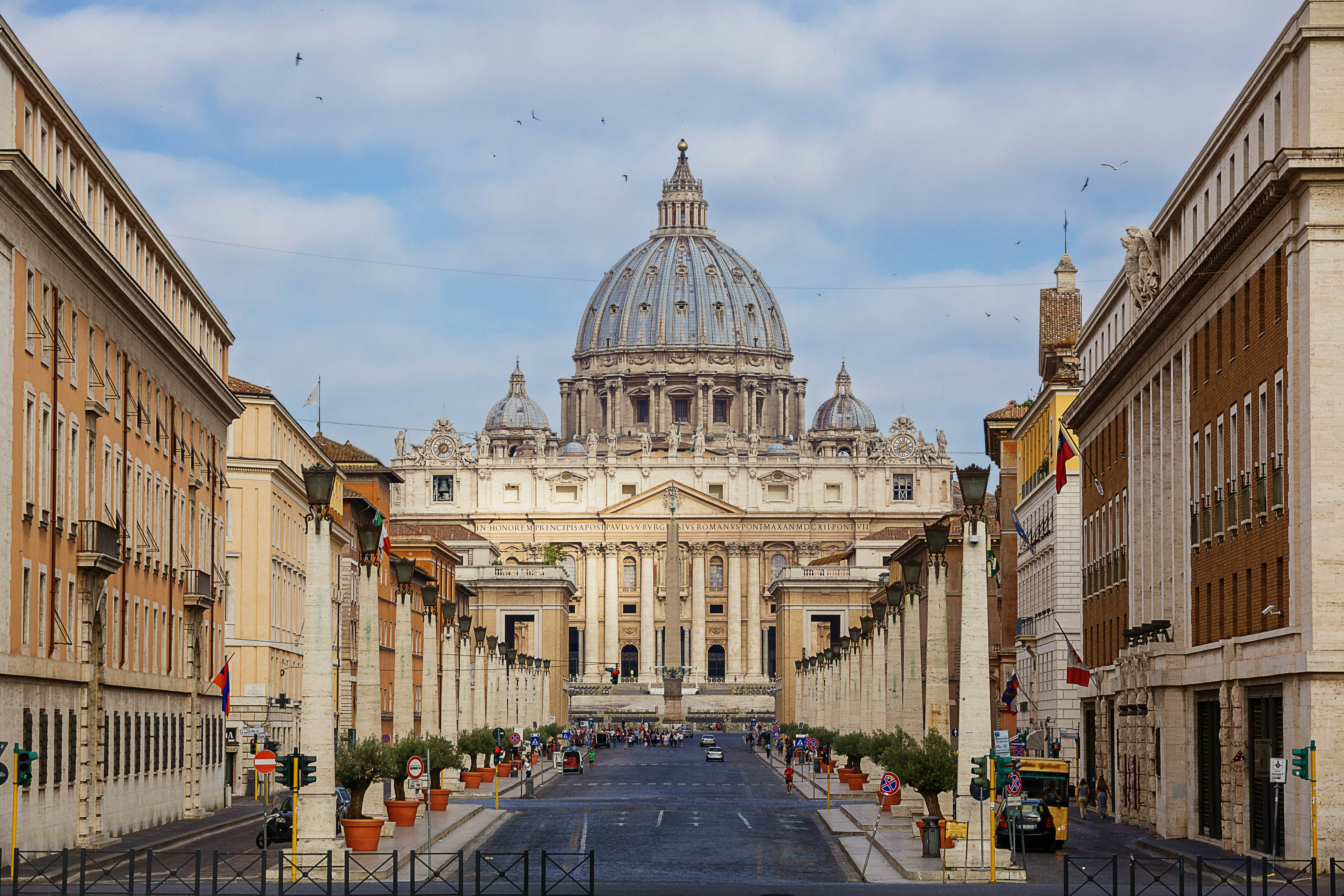
Tempietto in S. Pietro in Montorio
Designed by Bramante in Rome, Italy. The Tempietto in S. Pietro in Montorio was a monument to the martyrdom of St. Peter and was located over the whole where St. Peter’s crucifix was placed. The building marks this significant spot as an axis mundi that uses vertical power to show that order and meaning come from the divine, not the changing world. Bramante uses the idea of Hierophany to create a rippling effect with his pilasters and colonnades. Hierophany is a combination of Hierarchy and Epiphany, the idea of a place where the sacred has entered the world, and spread. Bramante’s walls have pilasters on them, with a colonnade around it. This is surrounded by a courtyard with another colonnade and pilasters on the outside rim. Together, this array of circular shapes in plan view signify a rippling of the sacred as Christianity spreads.
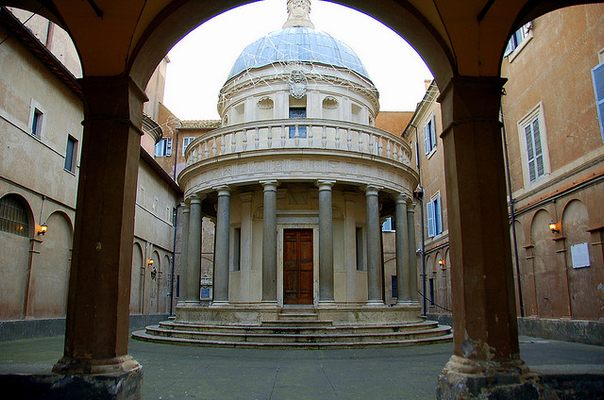
San Apolinaire in Ravenna in Classe, Italy.
San Apolinaire was built by the Byzantine Emperor Theodoric the Great. This church stood out at the time because it was a basilica without the symbol of the emperor, and instead Christ. This church had a half a dome at the end of the nave with side aisles on either side. Clerestory windows illuminated the central space. Below the half dome are a series of steps that raise the altar above the plane of the congregation and allowed a crypt to be built beneath the altar. In this church, the priest acts as an emissary from the heavens, standing at the meeting of a square and a circle, representing both the earth and heavens, literally standing over death. Modeling a church after the Roman Basilica represented authority and clarity.
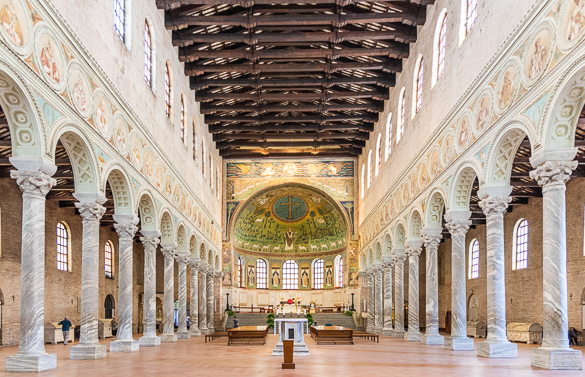
Written by Palladio to describe the basic practice of architecture and establishes the modern role of the architect. He includes choosing a site, working with clients, construction practices, and making good design decisions. He provides beautiful illustrators of his own buildings, as well as Roman buildings, as if to say he developed the capacity to build as the Romans did. These drawings included a wide variety of buildings, some theaters churches, and houses. Many architects in Northern Europe bought Palladio’s Four Books and made the trip to Italy to see the reality of the buildings he depicts. Ideas of the Italian Renaissance spread because of Palladio’s Four Books.
Four Books of Architects
S. Giorgio Maggiore Venice
Designed by Palladio in Venice, Italy. Palladio resurrects the Roman Temple Facade as an architectural element, similar to the Santa Maria Novella. The facade is a culmination of two buildings superimposed on one another, the lower building resting on the ground with pilasters, and the taller elevated above the human scale to suggest the heavens interacting with the earth. The large columns are striking vertical lines that bring your eye upward, towards the heavens. These two levels of architectural facades are carried into the interior with columns raised on piers, pilasters shorter than columns, and a matching interior entablature. The interior material is an austere white marble and plaster, using light from clerestories to highlight the architectural elements in a clear, clean way. The tile flooring is laid out at a 45-degree angle that pulls your eye to the walls in an outward motion, then the columns and pilasters bring your eye upwards toward the central dome. He expands on Brunelleschi’s idea of telescoping orders with the pilasters, columns, and piers working with the ceiling vaults to create a crescendo of spatial complexity that brings a layered feeling as you walk through the space.
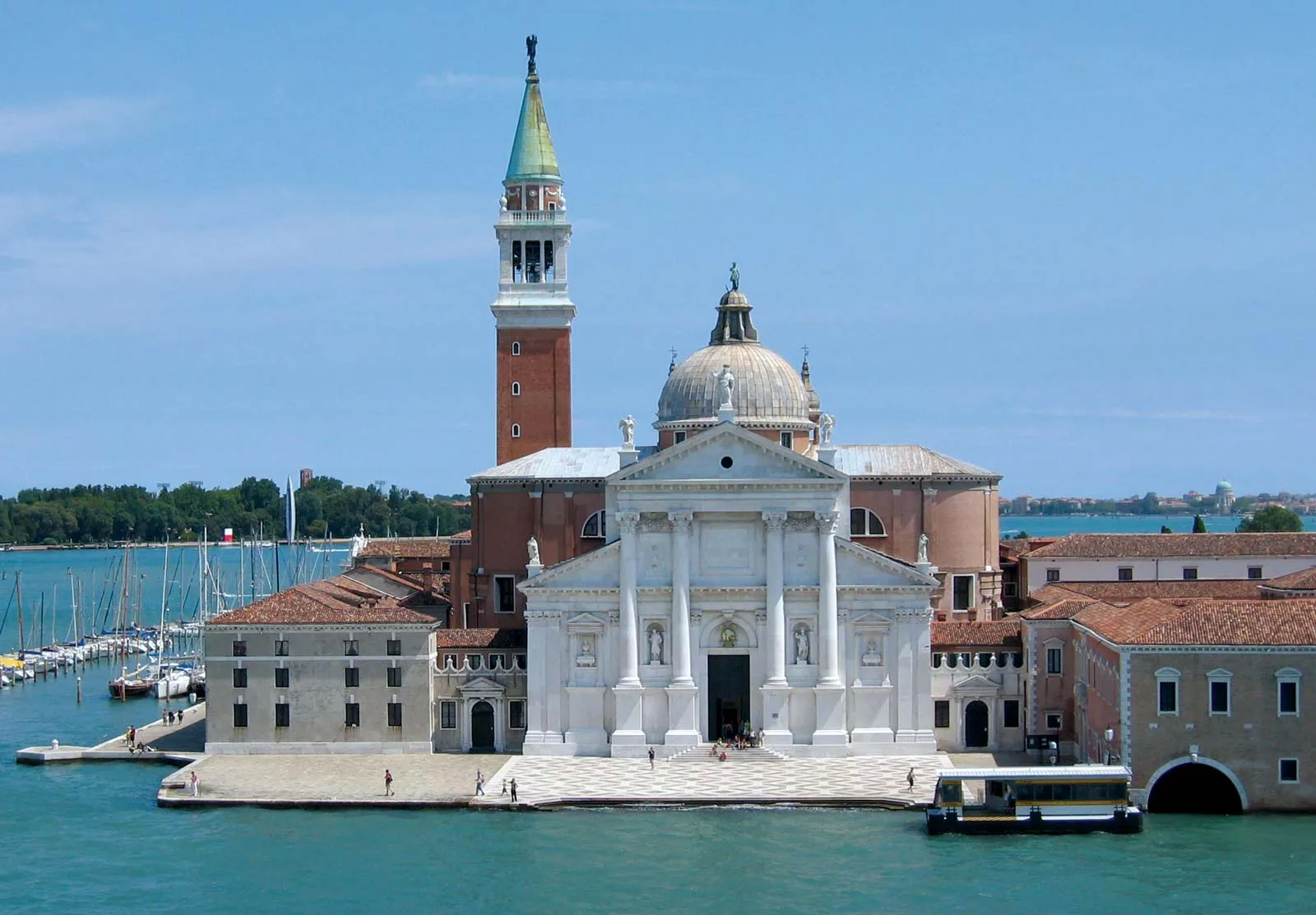
Il Redentore Venice
Designed by Palladio in Venice, Italy, as a tighter, more concise building than his S. Giorgio Maggiore. This church has a more central focus, like Alberti’s San Andrea Mantua, that is coordinated by double colonnades and an entablature of lower order weaving in and out of spatial volumes. Palladio uses Bramante’s columns, so the dome is wider than the arch leading to it. The dome floods the interior with natural light, as water out front reflects light onto the building’s crisp white facade. The superimposition on the facade has 3 layers. The first layer responds to your individual presence, while the second represents the earthly body of the church. The third and tallest layer is the Roman Temple superimposed on top of the other two at a taller level to symbolize the heavens coming down to earth.
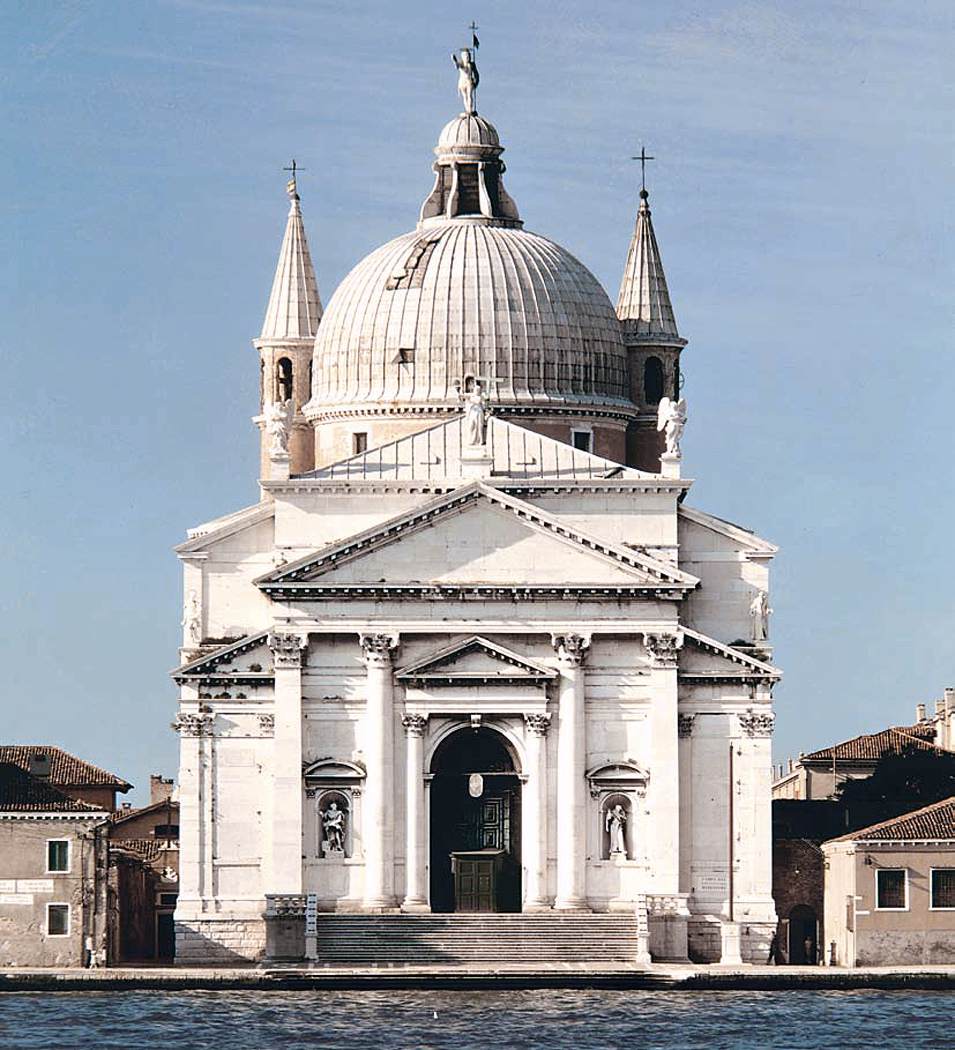
Basilica Vicenza
Designed by Palladio in Vicenza, Italy, on a preexisting medieval town hall. He was asked by the growing merchant class to upgrade the market. Palladio introduced a sense of order and regularity to the building’s original messy spatial organization. He uses the large columns and Palladian motif to create a rhythm of arches as the main ordering device. Looking closely, the columns are not the same width apart because Palladio messes with the wall behind to give the illusion of symmetry. Surrounding a preexisting irregular form with modularity and regularity is an expression of power. He extracted the architectural richness of church interiors and brought it to the public exterior, a notion of Humanism.
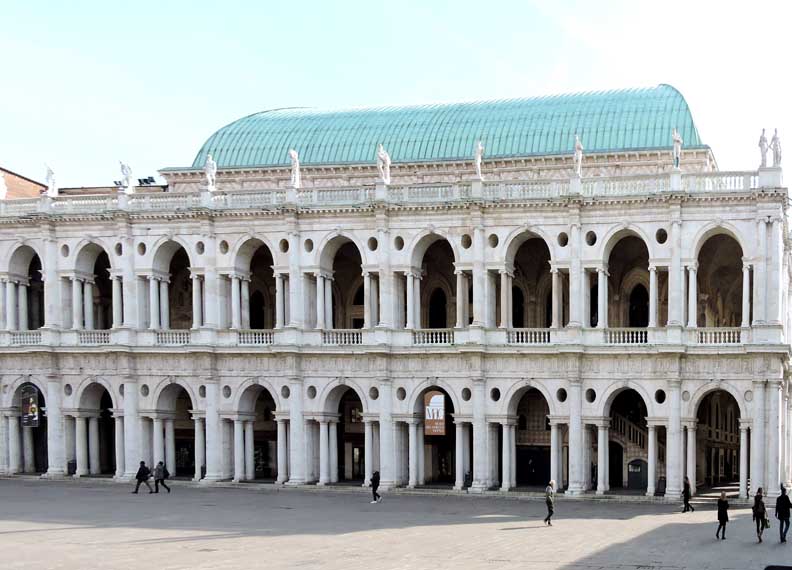
Villa Capra ("Rotunda")
Designed by Palladio near Vicenza, Italy. This villa has a unified proportional system to control and govern every aspect of the building. Palladio’s drawings of the building include an elevation cut by a section to show that the ordering systems on interior and exterior are related and coordinated. Even the avenue stretching across the merchant’s estate is proportionally coordinated, following the same central axis as the building itself. The governing order for this building was geometry. As an expression of Humanism, Palladio used the square to represent the earthly, and the circle to represent the divine, showing that man can touch both as agents of the divine on earth. This building also displayed the power and wealth of the growing merchant class, developing magnificent countryside houses as a symbol of wealth and prestige.
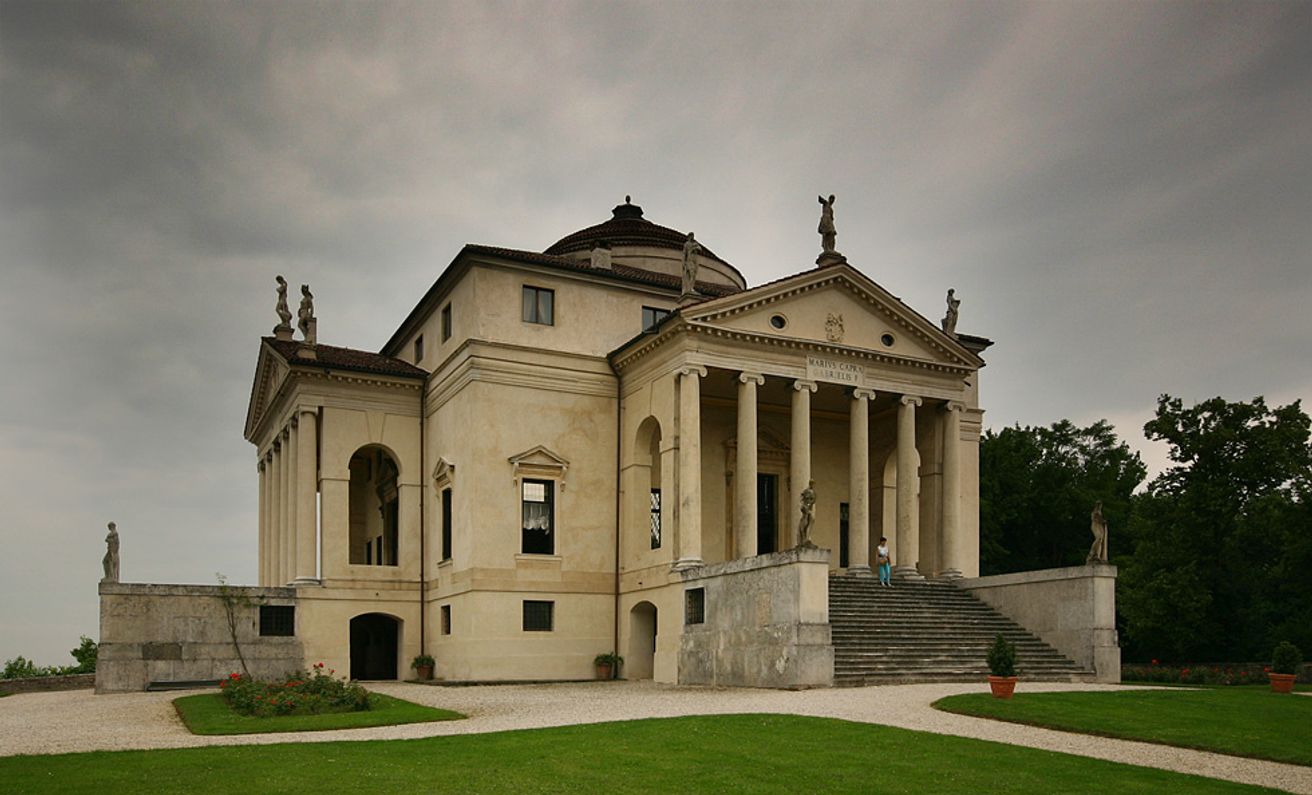
Laurentian Library at San Lorenzo
Designed by Michelangelo in Florence, Italy
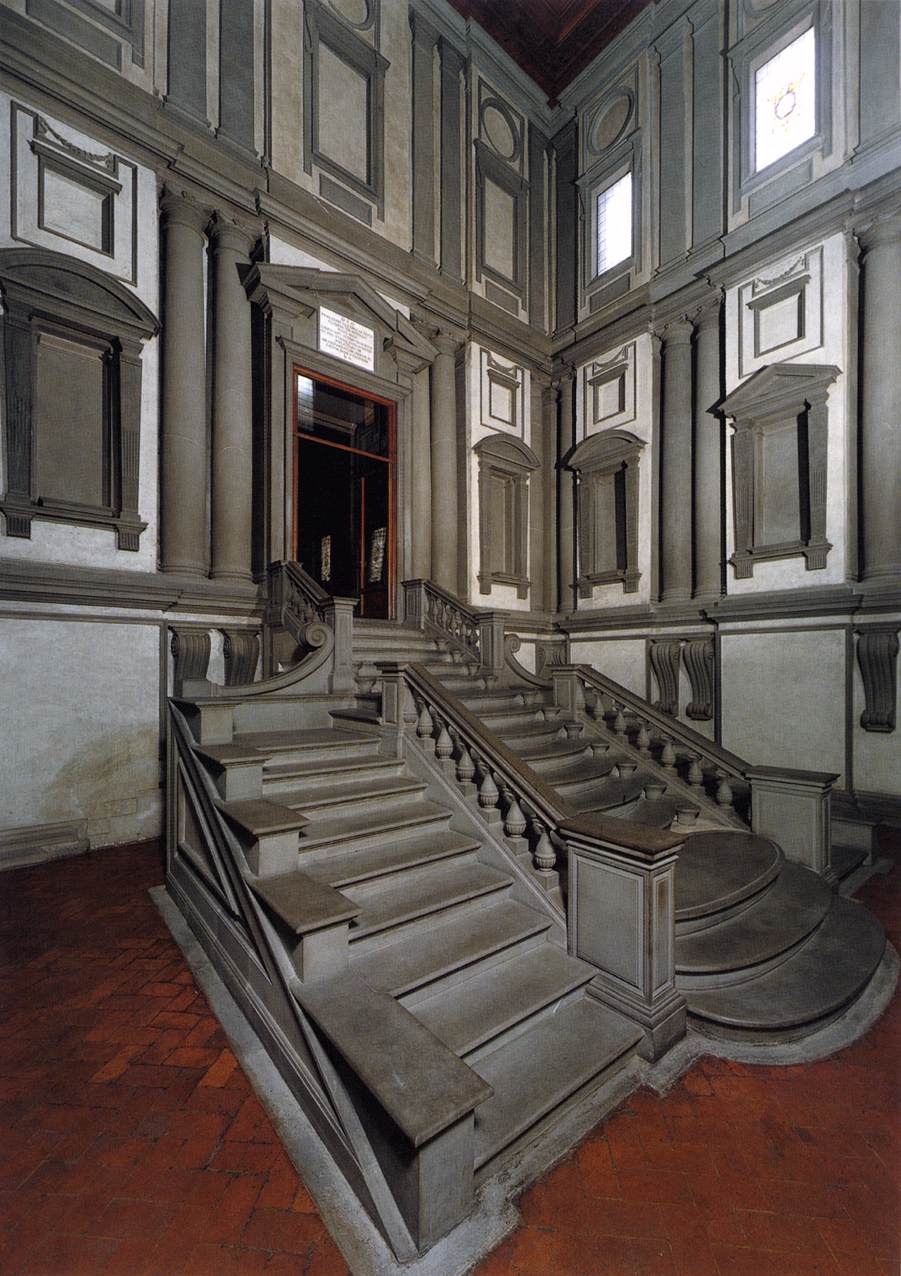
The Capitol (Campidoglio)
Designed by Michelangelo in Rome, Italy
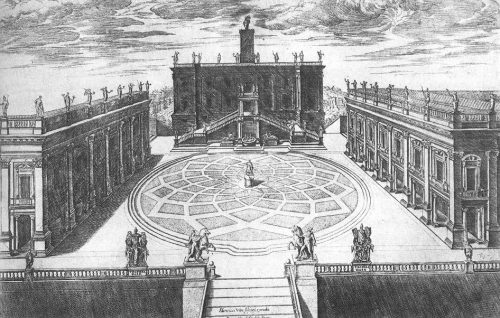
S. Andrea del Quirinale
Designed by Bernini in Rome, Italy
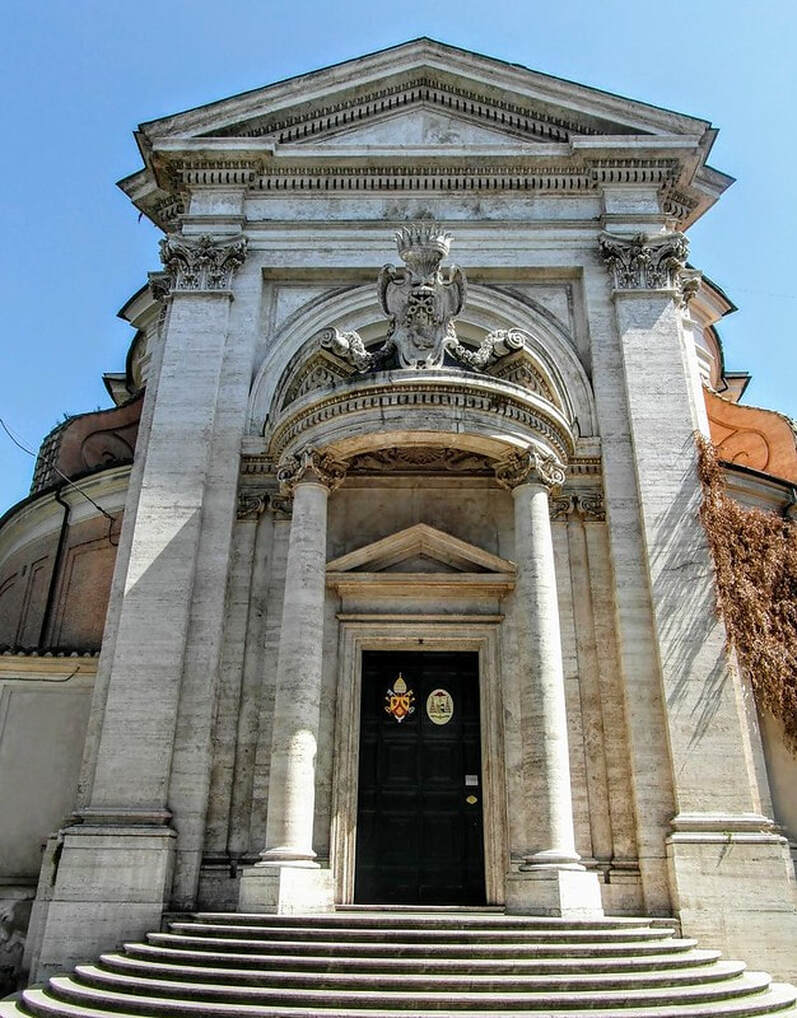
S. Carlo alle Quatro Fontane
Designed by Borromini in Rome, Italy
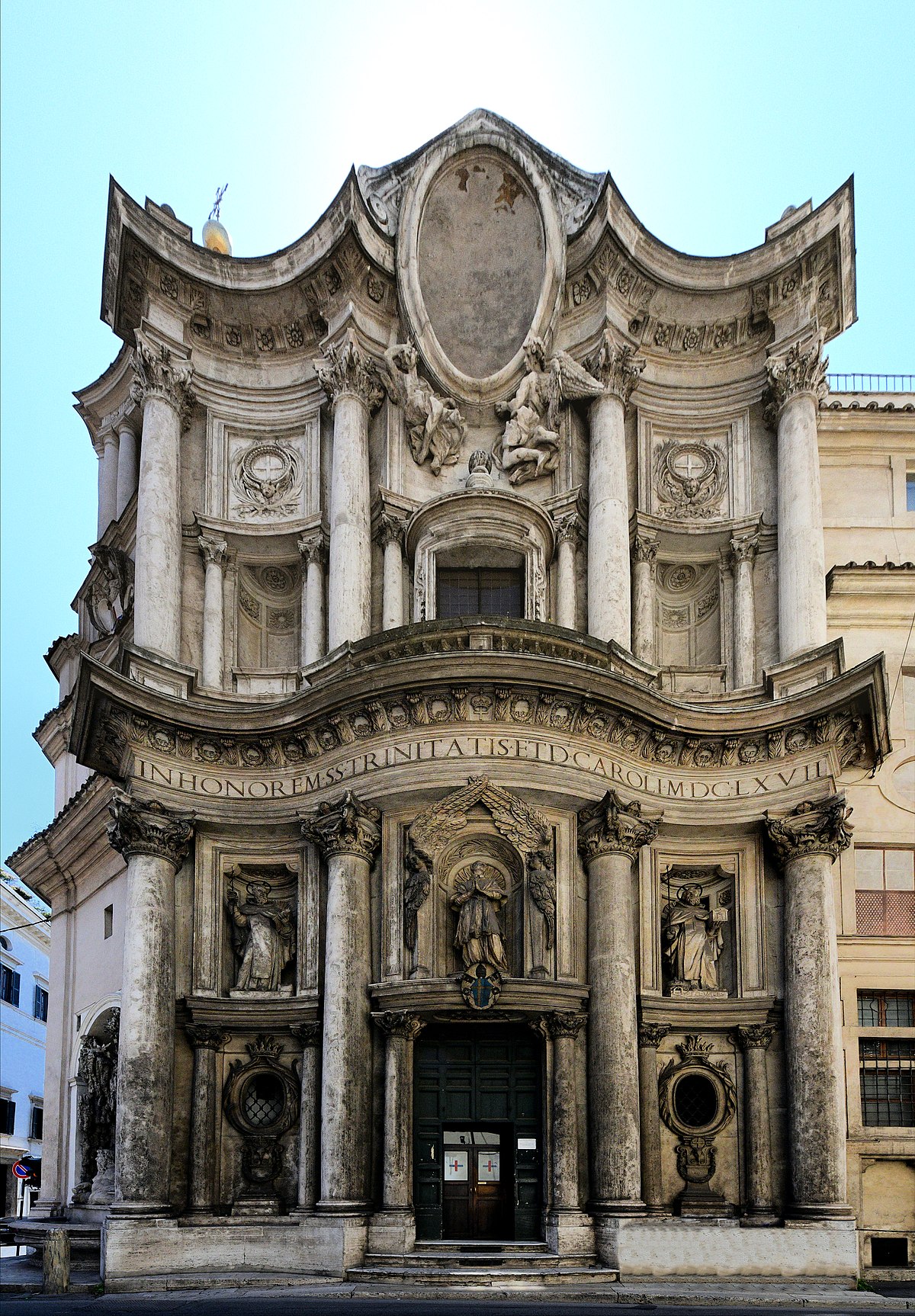
Palace Des Voges in Paris, France (Palace Royale)
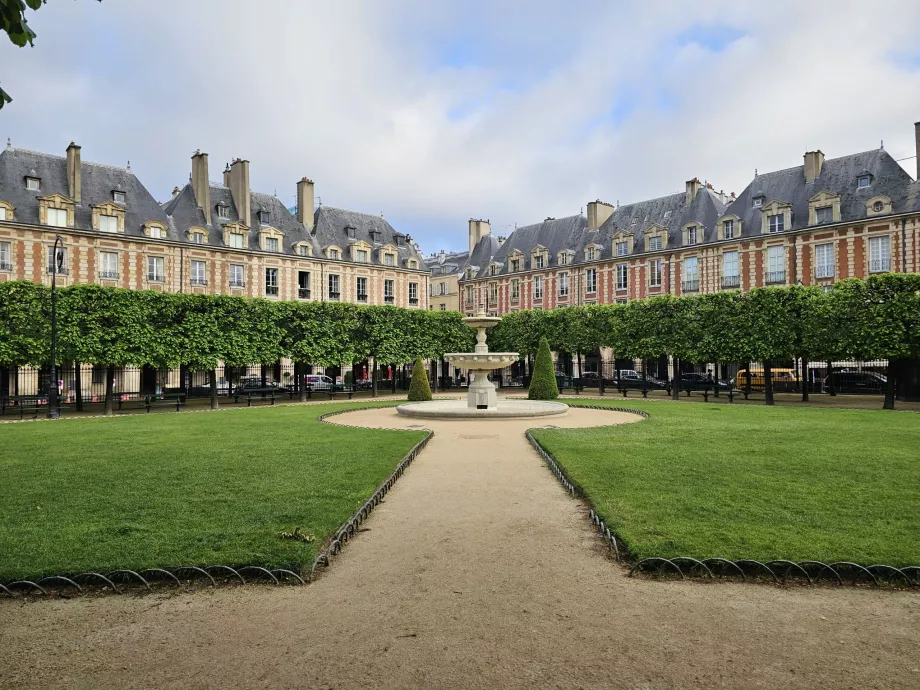
Place Vendome in Paris, France by Mansart
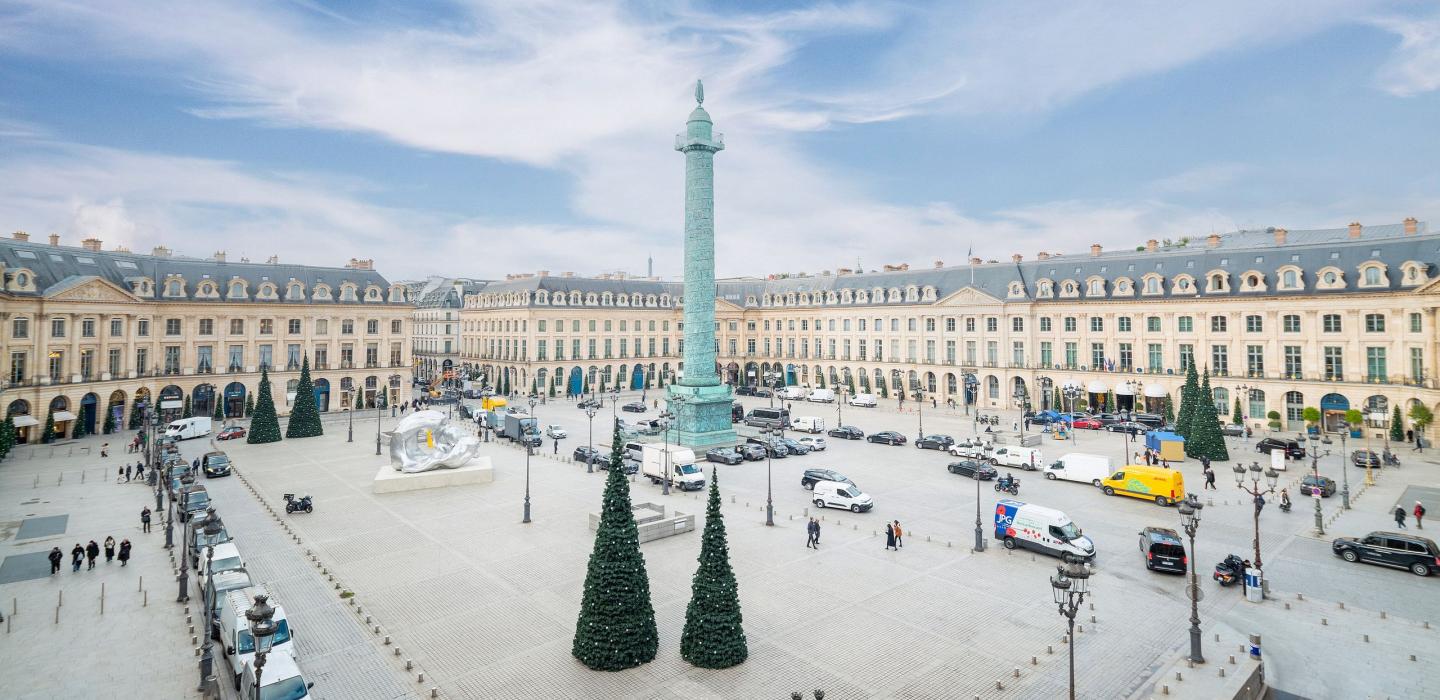
Queen’s House in Greenwich
Designed by Inigo Jones in London, UK
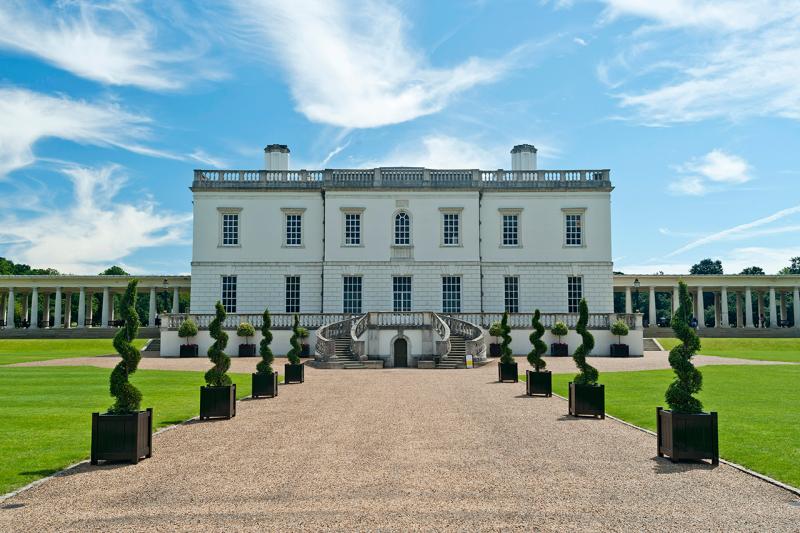
Wollaton Hall by Robert Smythson
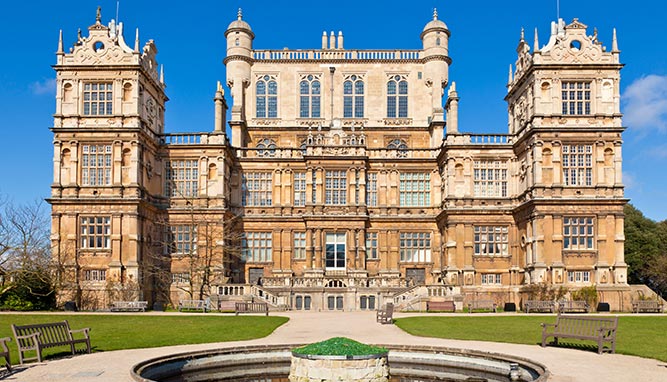
Hardwick Hall in Derbyshire by Robert Smythson
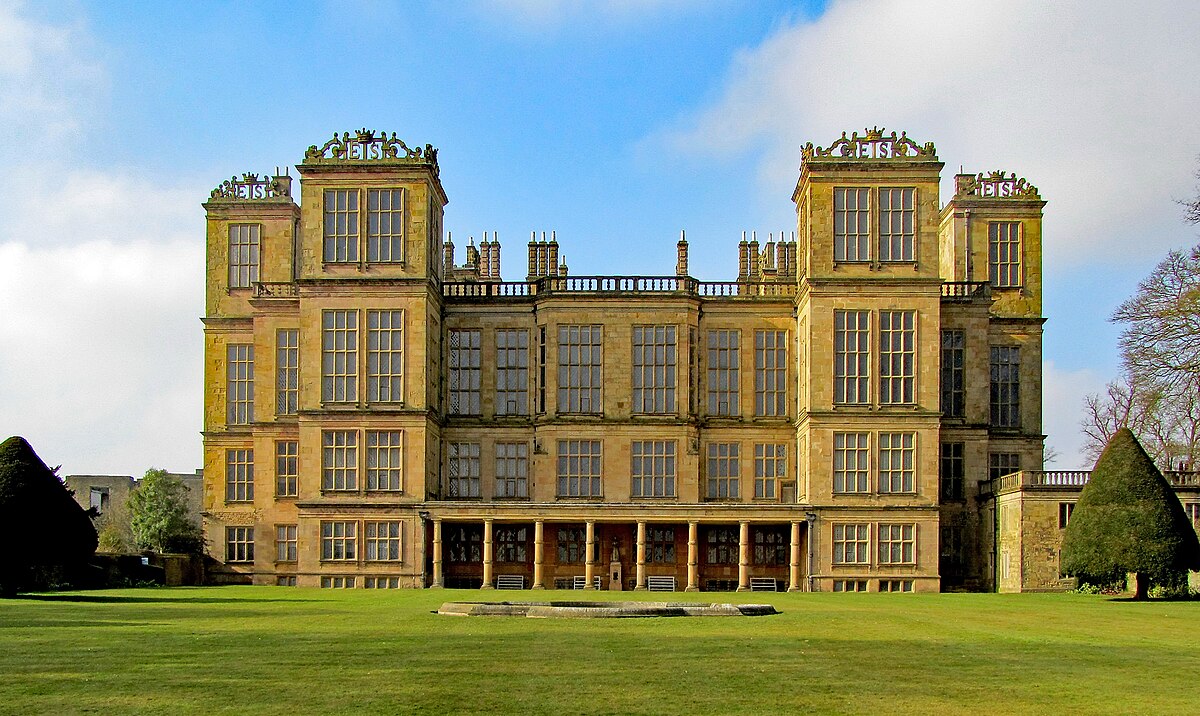
Longleat House by Robert Smythson
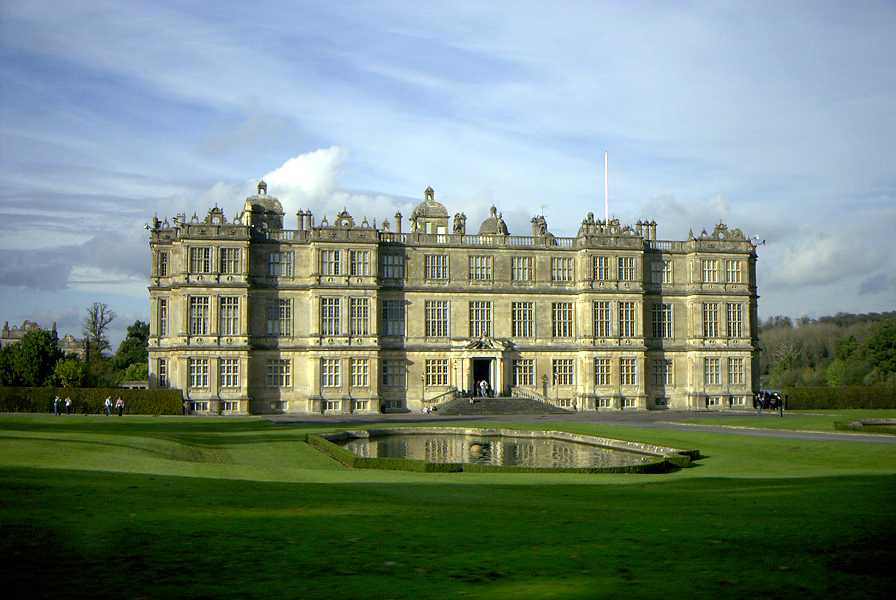
St. Paul's Covent Garden in London by Inigo Jones
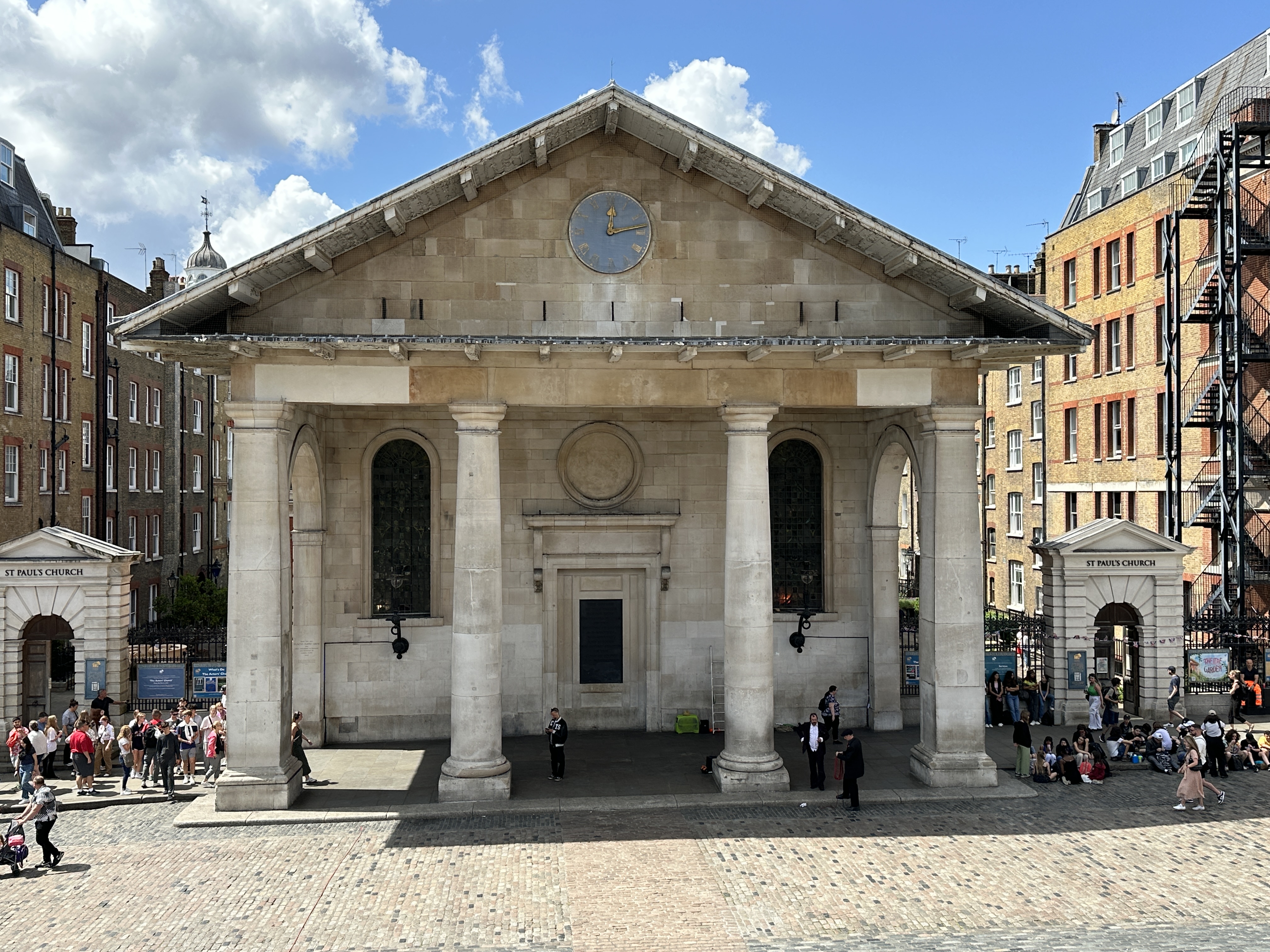
Villa Badoer in Fratta Polesine by Palladio
Central villa elevated from ground, with surrounding farm-related buildings becoming a natural pattern in European architecture
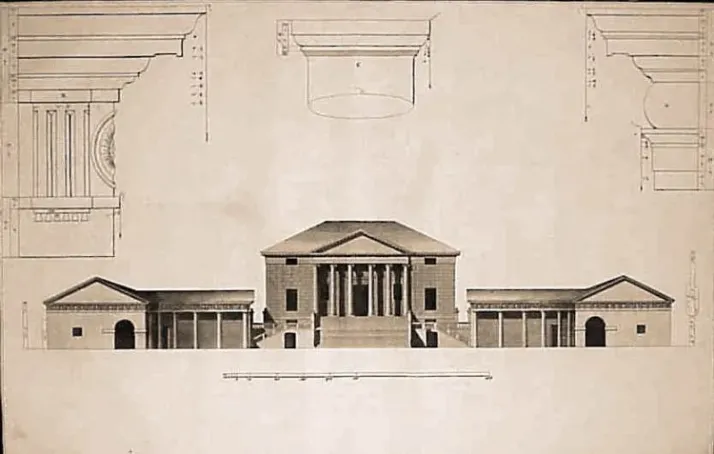
Villa Emo by Palladio
Palladio was incorporating the outlying buildings to create larger complexes with a relationship with the landscape. The complexity and order expand past the bounds of the main building or house on an estate.
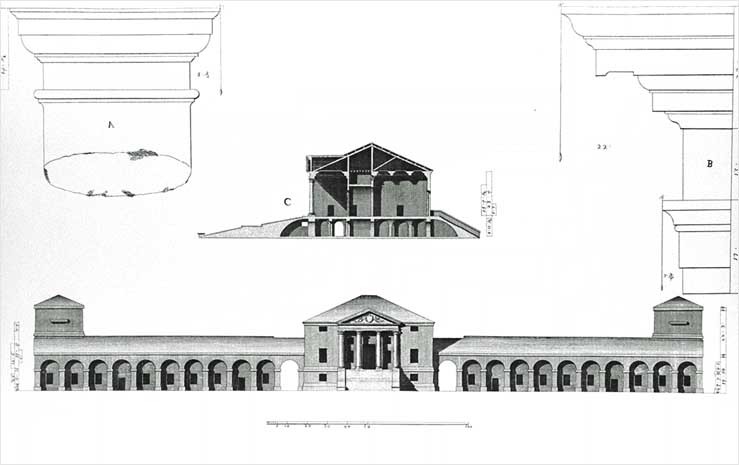
Villa Barbaro in the Veneto by Palladio
Grotto dug into the earth behind it
Dome from heavens is being used to organize what we do in the natural world
Organizational core based on Hierarchy where the center is privileged
Bilateral symmetry about a central vertical axis
Use of three as a basic statement of form or complexity that is repeated over and over again
Pedimented Roman Temple Alberti reintroduced at Santa Maria Novella
Steps forward and divided into 3 spaces by 4 pilasters
Either side motif is repeated but scaled down - 4 piers and 3 openings
Connecting pieces are treated differently to stand out from the main 3 main parts of the building
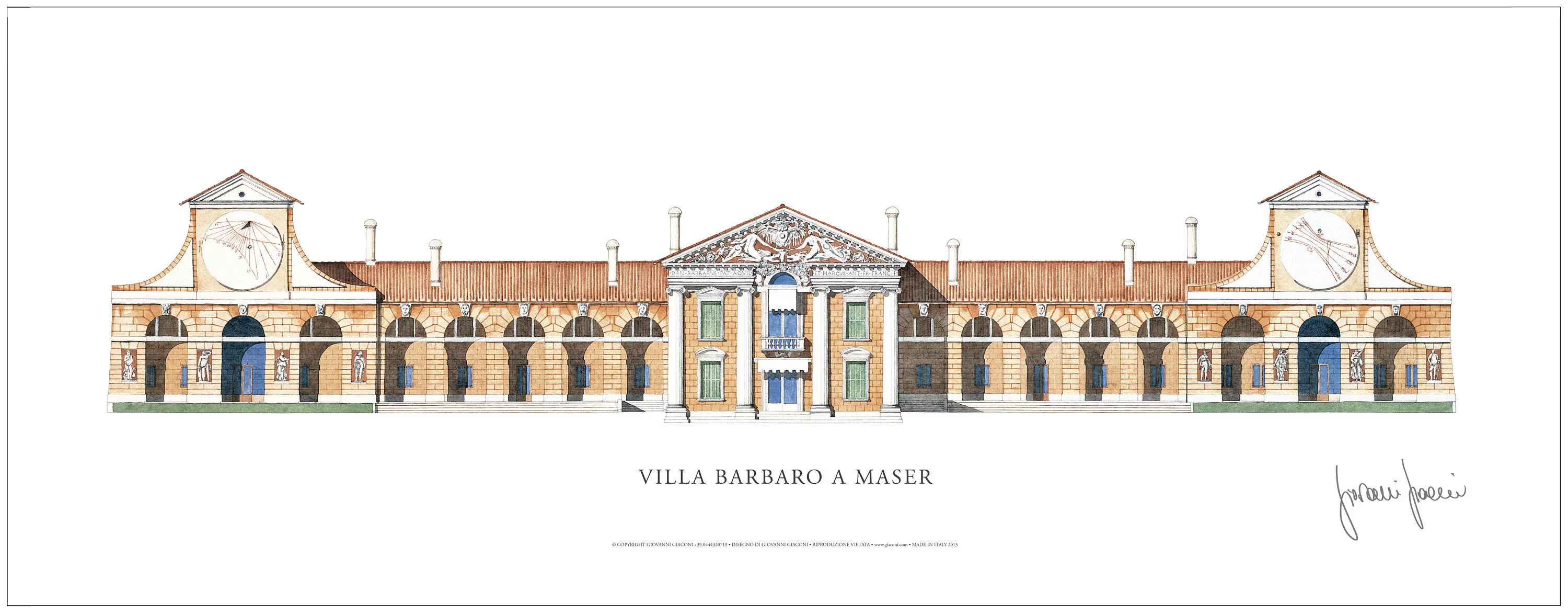
St. Stephen Walbrook in London by Christopher Wren
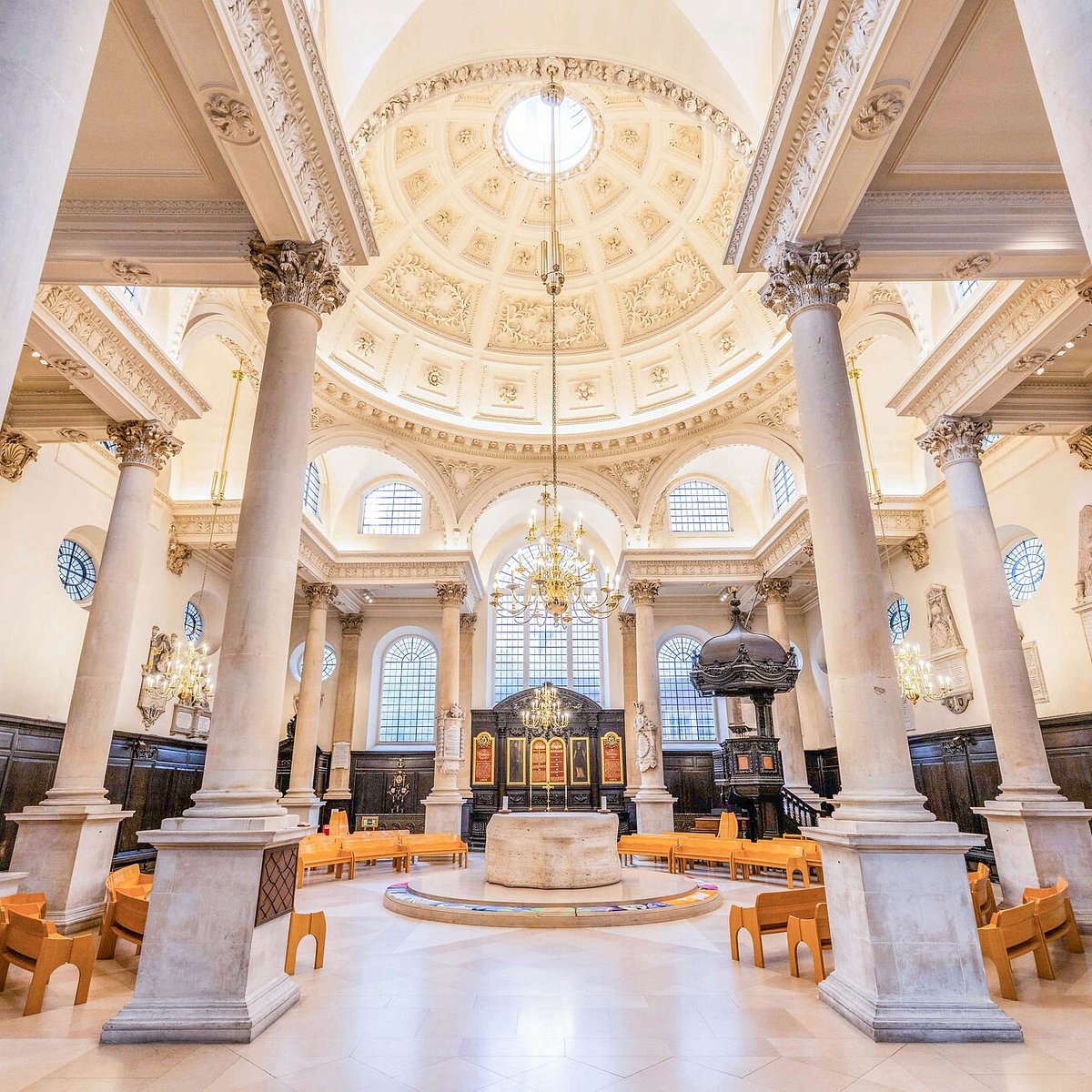
St. Paul’s in London by Christopher Wren
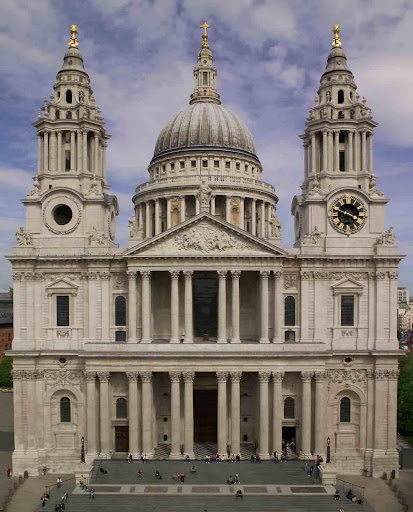
Chateau of Maisons near Paris by Mansart
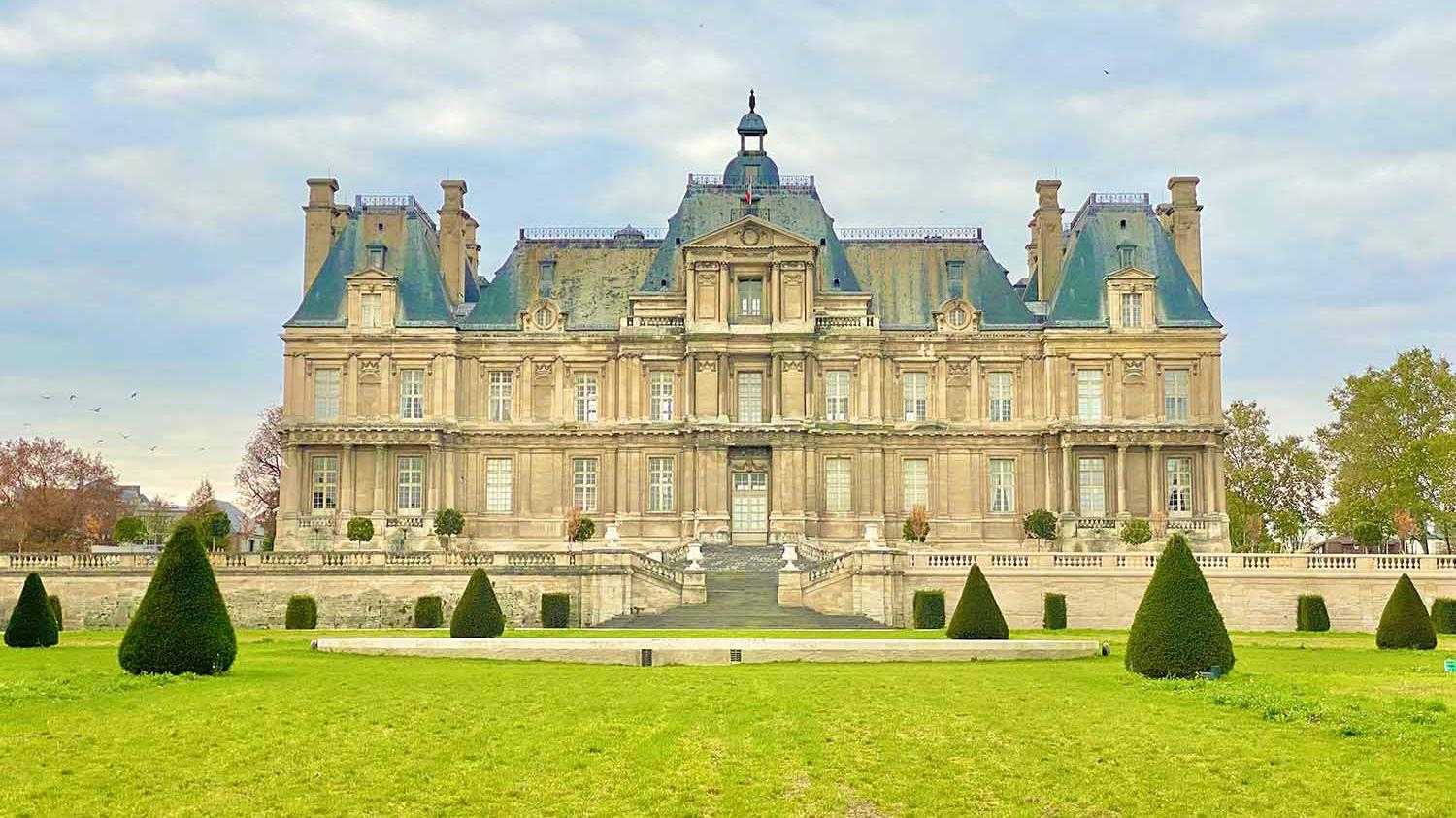
Chateau of Vaux-le-Vicomte near Melun by Louis Le Vau and Andre Le Notre
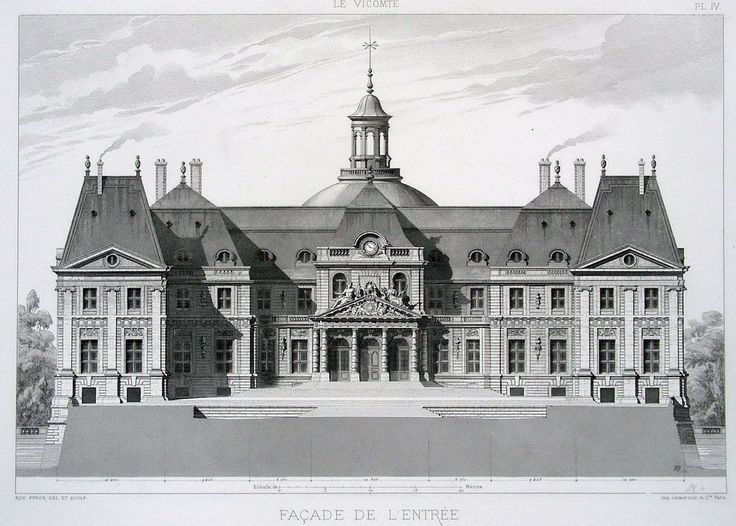
Brunelleschi, Alberti, Bramante, Leonaordo, Palladio, Michelangelo
Italian Renaissance Architects
Bernini and Borromini
Italian Baroque Architects
Mansart, Le Vau, Mansart, Hausmann
Renaissance in France
Inigo Jones, Robert Smythson, and Christopher Wren
Renaissance in England