Light Frame construction (wood and steel) ppt.5 Exam 1 studying
1/30
There's no tags or description
Looks like no tags are added yet.
Name | Mastery | Learn | Test | Matching | Spaced |
|---|
No study sessions yet.
31 Terms
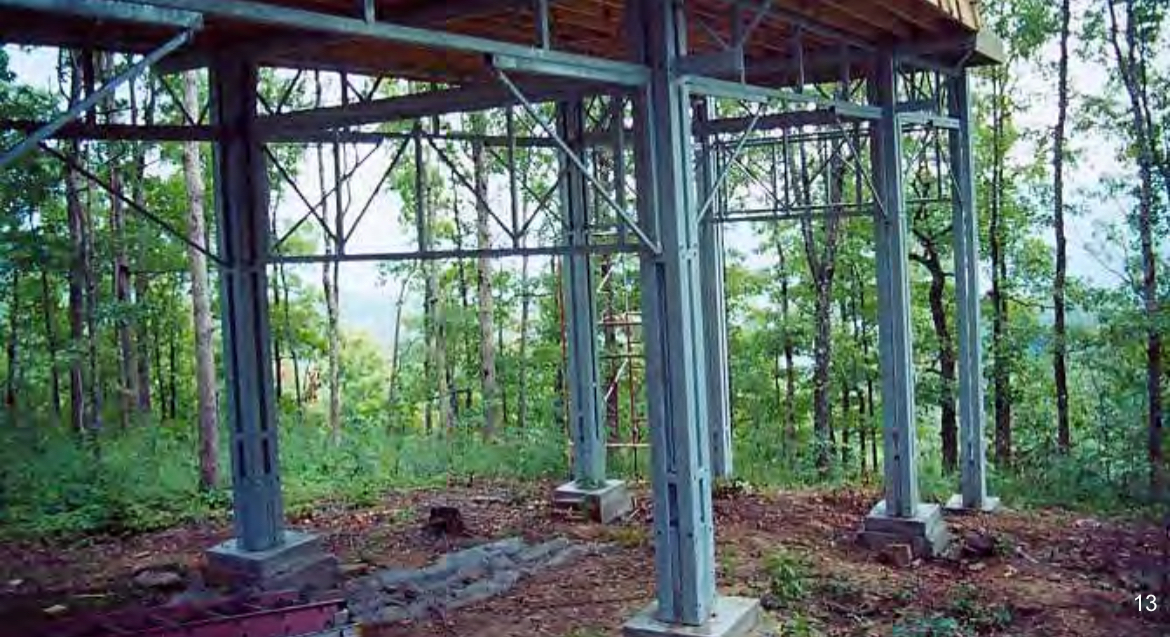
What framing is shown in this image?
Braced steel frame
What does sloped glass do in building construction?
Discourages bird collisions
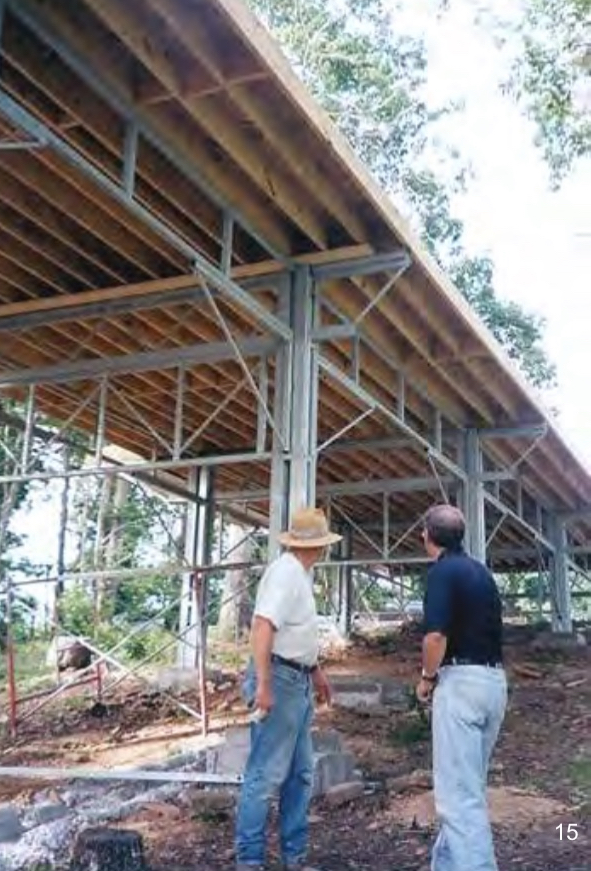
What type of floor framing is shown in this image?
Dimension lumber floor frame
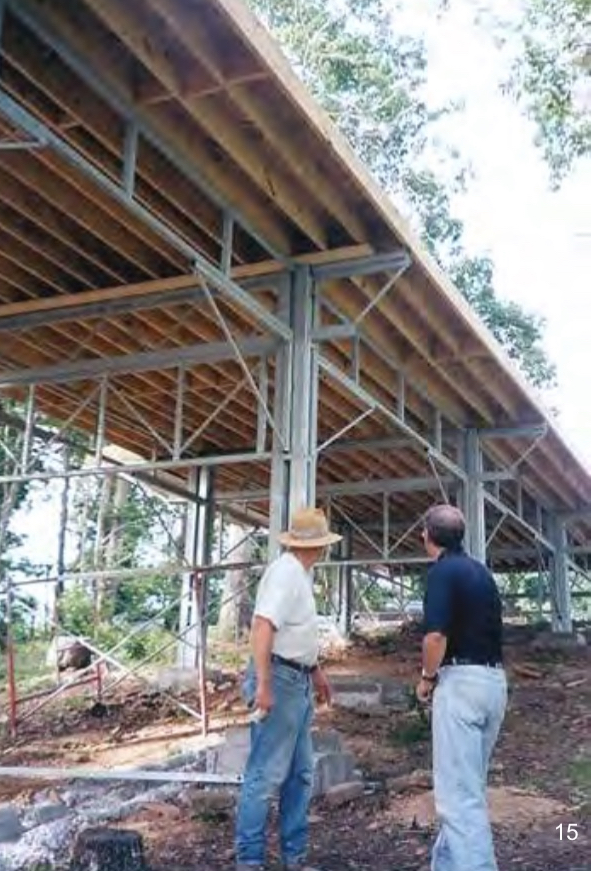
What are 4 structural framing methods shown here?
Joists, rim joists or headers, blocking, sills
Describe one example of floor frame sill (and anchoring)
Pressure treated lumber building sills bolted to the steel trusses as a base for the floor frame to rest upon
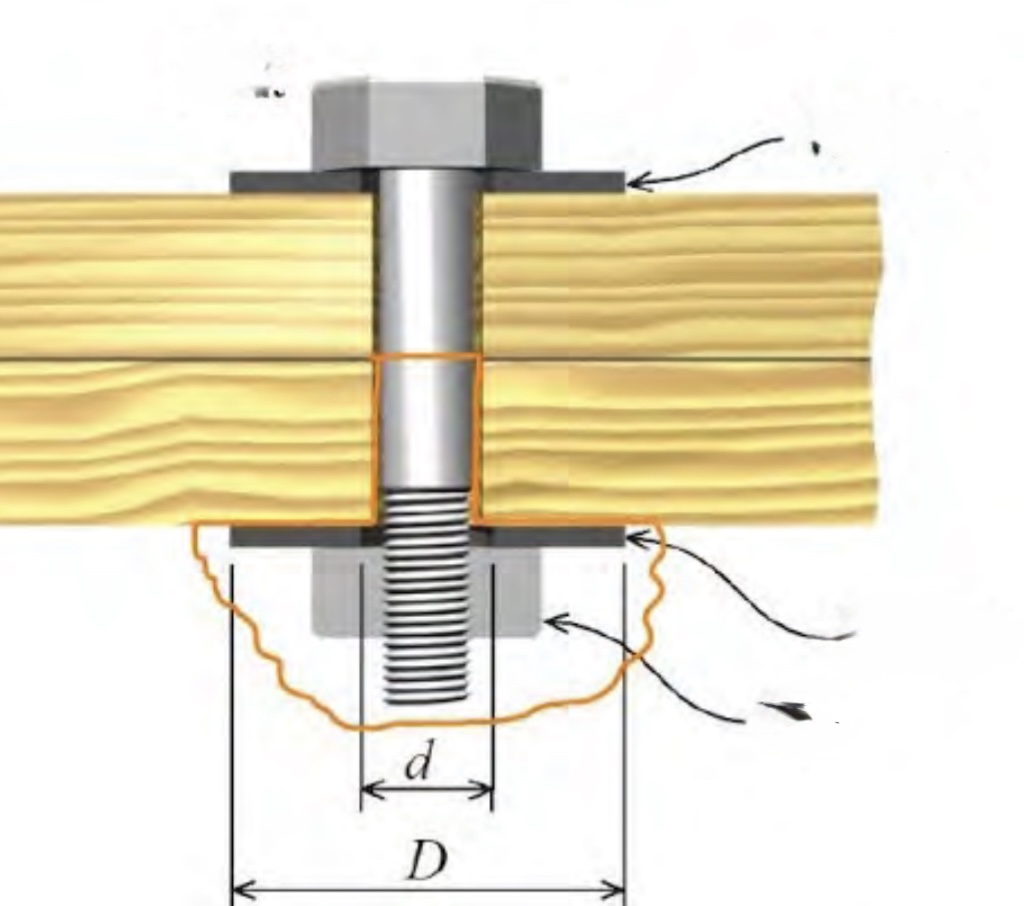
Label this diagram showing floor frame sill and anchoring
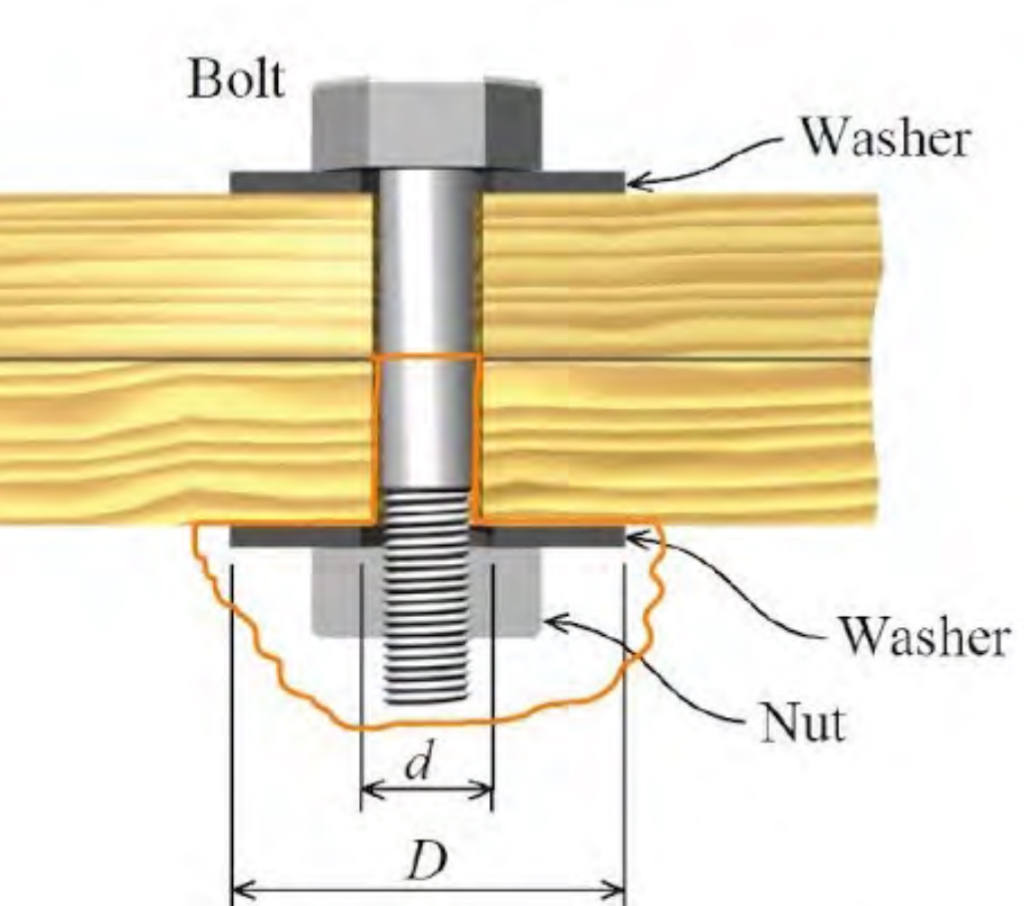
In the Nest House, how was subflooring secured?
Secured using construction adhesive perpendicular to the joists and 8D nails / deck screws
In the nest house, how are the joints in the plywood arranged?
Staggered
What is the most important in avoiding squeaky floors?
Must properly fasten the subfloor to the joists
What is used to properly fasten the subfloor to the joists?
Nails or screws 12“ on center in the field of plywood and 8” on the edges
What is one main difference between the traditional practice and framing efficiency of where walls meet
Traditional practice = creates “U” that is hard to insulate
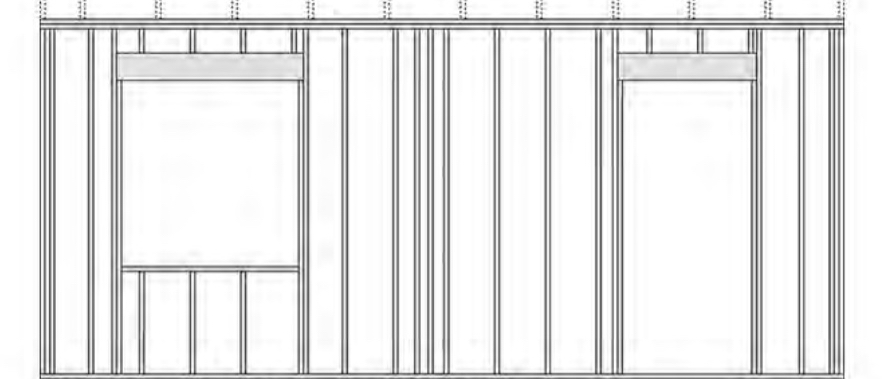
Does this wall framing show the conventional / traditional practice or framing efficiency / advanced techniques?
Conventional / traditional
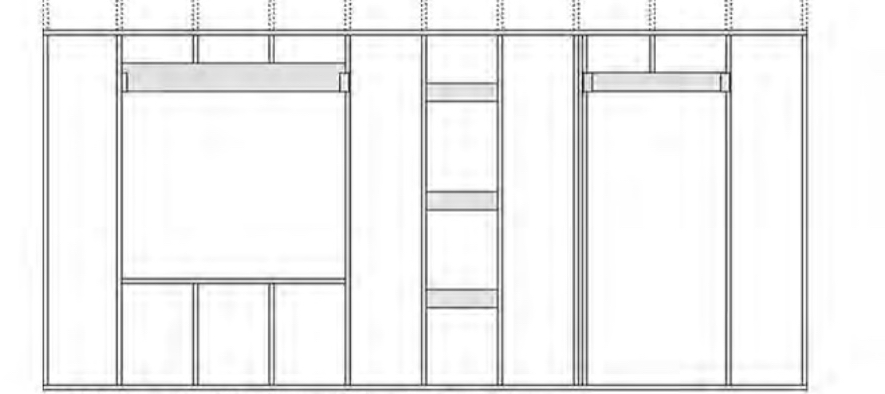
Does this wall framing show the conventional / traditional practice or framing efficiency / advanced techniques?
Framing efficiency / advanced techniques
What are 3 types of wall bracing?
Steel bracing, continuous sheathing, braced wall panels
When rafters or joists bear on a wall they have a _ ___ bearing surface
Minimum bearing surface
How are birdsmouth cuts (seat cuts) in sloped rafters secured?
They are toe nailed or screwed thru the rafter into the plates or rafter/wind hurricane anchors
What are stringers?
The primary structural component of stairs
What are treads?
2×4’s spanning between stringers and supporting the tread material
How are treads secured?
3/4” plywood sub floor secured to the 2×4 with deck screws and adhesive
How is the finish floor secured?
Oak strip flooring nailed to the plywood subfloor
How are risers secured?
MDF risers nailed with galvanized finish nails to the stringers and clear coated along with the floorboards
What do self tapping screws, c-shaped structural members, and u-shaped runner channels do?
They fasten one thing to another in light gauge steel framing
What are the 3 basic components of light gauge steel framing?
Self tapping screws, c-shaped structural members, u-shaped runner channels
What are self tapping screws?
Drills its own hole, then treads into the hole
What are c-shaped structural members?
They are of various depth, width, and gauge (thickness of the walls) of steel
What are u-shaped runner channels?
They create the number of plates and rim boards or rafters
List potential advantages of light gauge steel construction
Non combustible, lighter weight, longer spans, consistently sized members, more stable in humid conditions, termite resistant,. less drilling for services, recyclable/ reusable
List potential disadvantages of light gauge steel construction?
Can be more labor intensive than wood
Thermal conductivity
Condensation
insulation costs
higher faster costs
galvanic action
What are 6 framing accessories of light gauge steel framing?
End clips
Web Stiffeners
Foundation clips
Bracing
Hangers
Channel
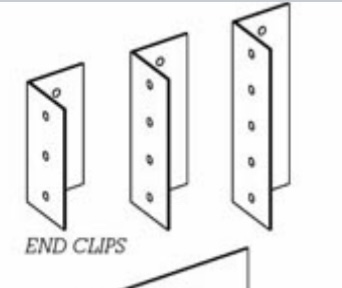
What is shown in this image?
End clips
What is shown in this image?