architecture terms
1/25
There's no tags or description
Looks like no tags are added yet.
Name | Mastery | Learn | Test | Matching | Spaced | Call with Kai |
|---|
No analytics yet
Send a link to your students to track their progress
26 Terms
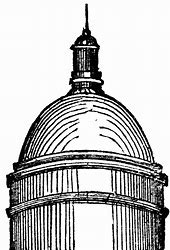
cupola
A light structure on a dome or roof, serving as a belfry, lantern, or belvedere. Also, a small dome covering a circular or polygonal area.
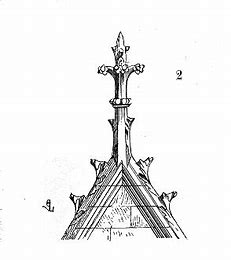
finial
A relatively small, usually foliated ornament terminating the peak of a spire or pinnacle.
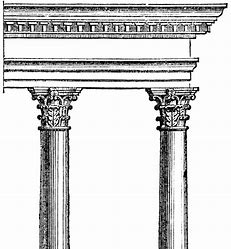
entablature
The horizontal section of a classical order that rests on the columns, usually composed of a cornice, frieze, and architrave.
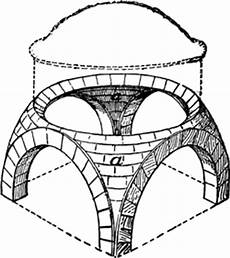
pendentive
A spherical triangle forming the transition from the circular plan of a dome to the polygonal plan of its supporting structure.
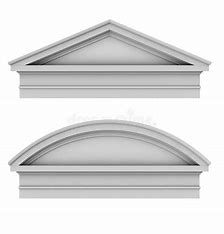
pediment
a form of gable in classical architecture, usually of a triangular shape
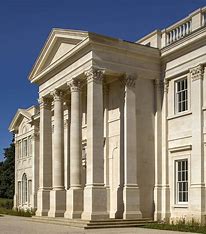
portico
A porch or walkway having a roof supported by columns, often leading to the entrance of a building.
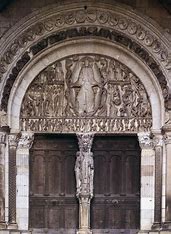
tympanum
the semi-circular or triangular decorative wall surface over an entrance, door or window, which is bounded by a lintel and an arch it often contains pedimental sculptures or other imagery or ornaments.
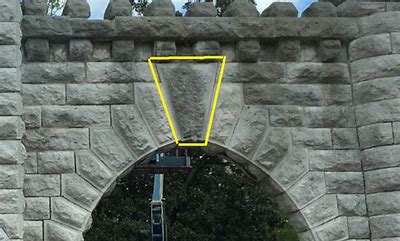
keystone
The wedge-shaped, often embellished voussoir at the crown of an arch, serving to lock the other voussoirs in place.
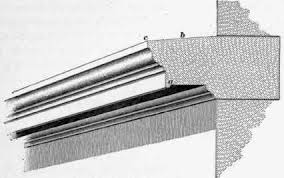
string course
A horizontal course of brick or stone flush with or projecting beyond the face of a building, often molded to mark a division in the wall.
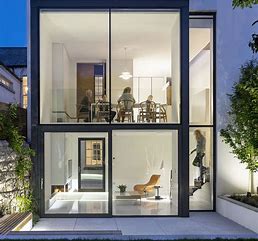
piano nobile
The principal story of a large building, as a palace or villa, with formal reception and dining rooms, usually one flight above the ground floor.
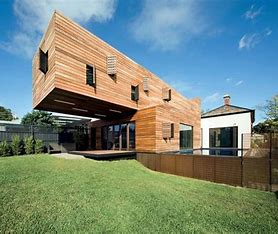
cantilever
a rigid structural element that extends horizontally and is unsupported at one end. Typically, it extends from a flat vertical surface such as a wall, to which it must be firmly attached.
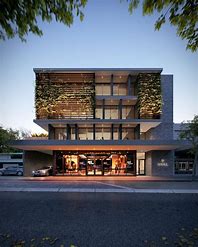
facade
Any side of a building facing a public way or space and finished accordingly.
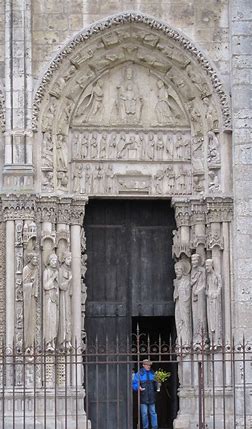
jamb figure
a figure carved on the jambs of a doorway or window.
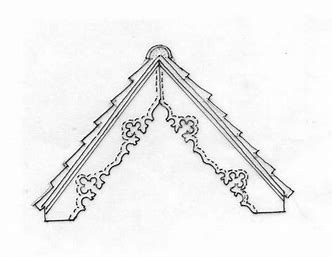
barge board
A decorative board covering the projecting rafter (fly rafter) of the gable end. At the cornice, this member is a fascia board.
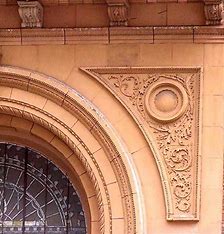
spandrels
The triangular-shaped, sometimes ornamented area between the extrados of two adjoining arches
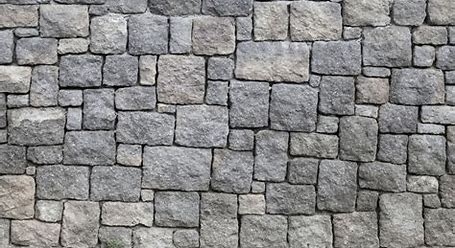
ashlar
A squared building stone finely dressed on all faces.
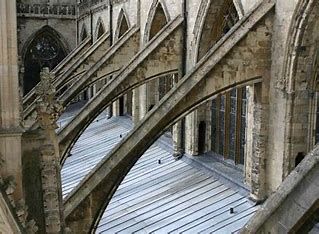
buttresses
An external support built to stabilize a structure by opposing its outward thrusts, esp. a projecting support built into or against the outside of a masonry wall.
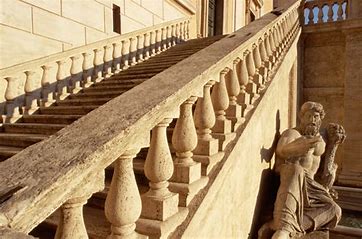
balustrade
The rail, posts and vertical balusters along the edge of a stairway or elevated walkway.
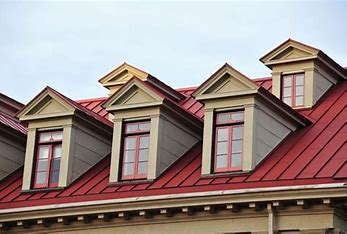
dormer window
An opening in a sloping roof, the framing of which projects out to form a vertical wall suitable for windows or other openings.
dormer
An opening in a sloping roof, the framing of which projects out to form a vertical wall suitable for windows or other openings.
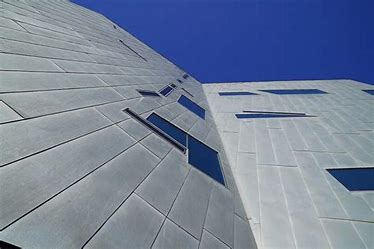
cladding
Material applied over another to provide a skin or layer and used to provide a degree of thermal insulation and weather resistance, and to improve the appearance of buildings.
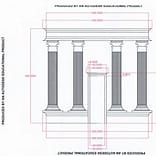
dipteral
Having a double row of columns on each flank, as well as in the front and rear; often said of a temple.
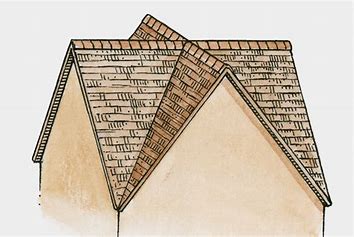
gable
It is an element that forms the peak or apex of a triangular shape of a wall or building. I
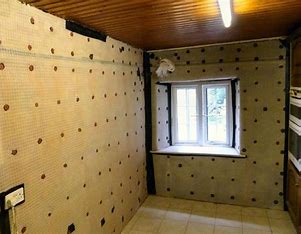
damp proofing
a method of preventing the entry of water or moisture into the structure. It is done by providing an impermeable layer between the source of dampness and part of the building
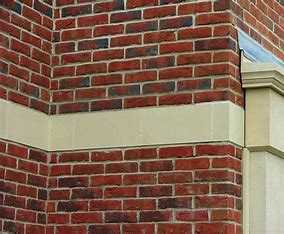
belt course
also called a string course or sill course, is a continuous row or layer of stones or brick set in a wall.
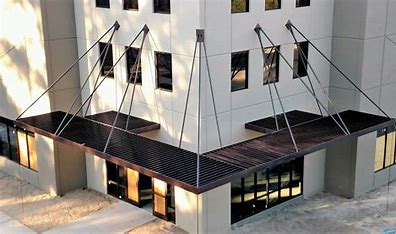
canopy
an overhead roof or else a structure over which a fabric or metal covering is attached, able to provide shade or shelter from weather conditions such as sun, hail, snow and rain