Building Construction and Accessibility Standards
1/191
There's no tags or description
Looks like no tags are added yet.
Name | Mastery | Learn | Test | Matching | Spaced |
|---|
No study sessions yet.
192 Terms
National Building Code
Philippine law governing building construction standards.
Batas Pambansa Blg. 344
Law enhancing mobility for disabled persons.
Accessibility
Design principle ensuring environments are usable by all.
Foundation System
Structural base supporting a building's weight.
Roof/Ceiling System
Top covering of a building, protecting from elements.
Categories of Disabled Persons
Classifications based on types of disabilities.
Impairments
Physical or mental conditions limiting normal function.
Wheelchair Dimensions
Length: 1.10m to 1.30m; Width: 0.60m to 0.75m.
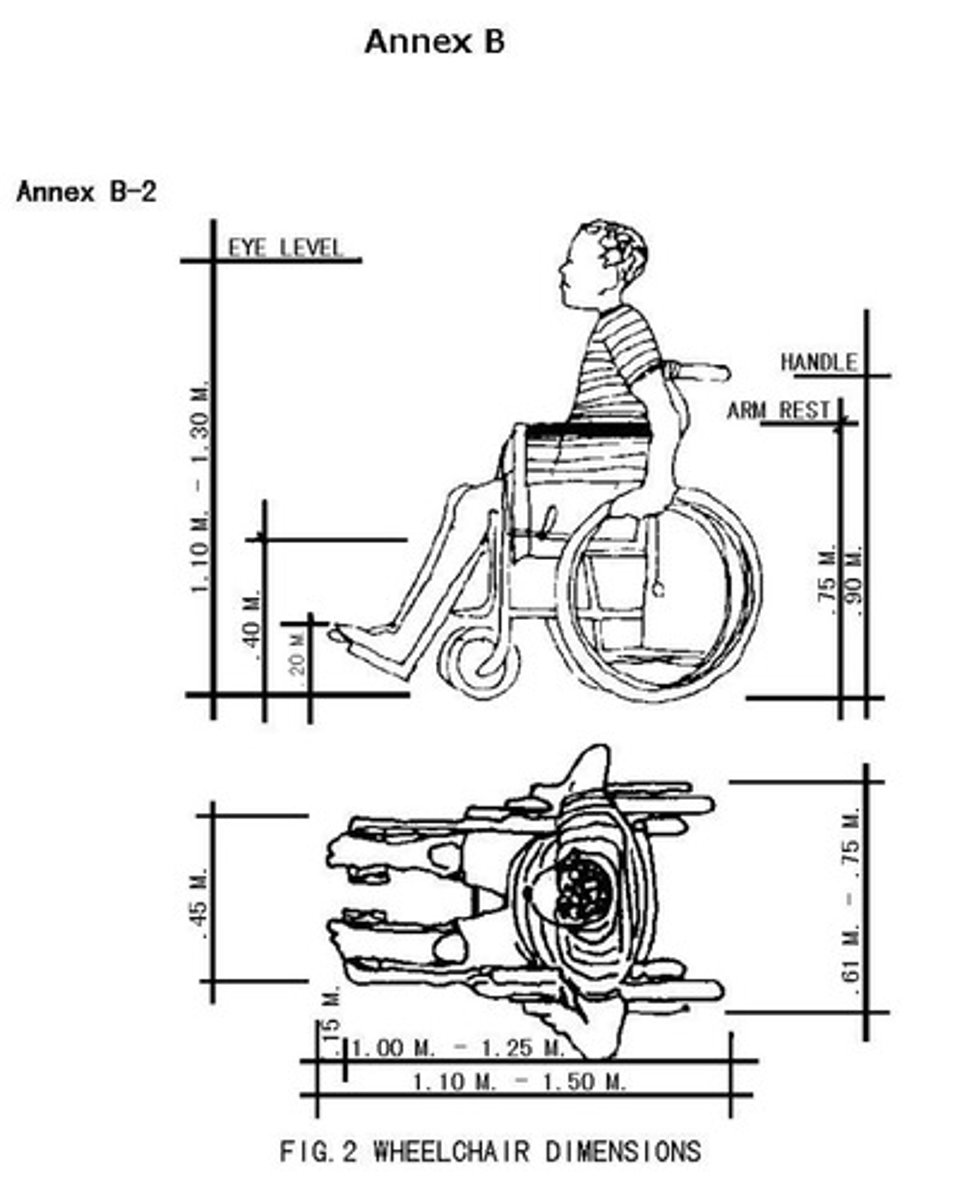
Turning Space
Minimum 1.50m diameter for wheelchair maneuverability.
Comfortable Reach
0.70m to 1.20m height for wheelchair users.
Knee Clearance
Minimum 0.74m space under tables for wheelchairs.
Counter Heights
Set at accessible levels for disabled persons.
Dimensional Data
Guidelines for designing accessible spaces.
Technical Aids
Devices assisting disabled persons in mobility.
Basic Physical Planning Requirements
Principles ensuring equal access to environments.
United Nations Goal
Promote full participation for all individuals.
Design Criteria
Standards guiding the creation of accessible environments.
Public Utilities Compliance
Requirement for facilities to accommodate disabled access.
Anthropometrics
Study of human body measurements for design.
Minimum Space Requirements
Specifications for wheelchair maneuvering and accessibility.
Impairments Due to Aging
Physical limitations arising from the aging process.
Mental Impairments
Cognitive conditions affecting daily functioning.
Public Safety
Ensuring environments do not pose danger to users.
Environmental Enjoyment
Access to spaces for all individuals.
Assistants for Disabled Persons
Support individuals aiding disabled users.
Insecurity in Mobility
Challenges faced by individuals with movement difficulties.
Architectural Accessibility
Designing buildings to be usable by everyone.
Criteria
Standards ensuring facilities are accessible for all.
Reachability
Adaptations for physical access to buildings.
Usability
Design for enjoyment by all users.
Orientation
Ease of navigation in buildings and spaces.
Safety
Design minimizing hazards to health and life.
Work Ability and Efficiency
Support for disabled participation in development.
Graphics Signs
Visual indicators for accessibility features.
International Symbol of Access
Sign indicating accessibility for disabled persons.
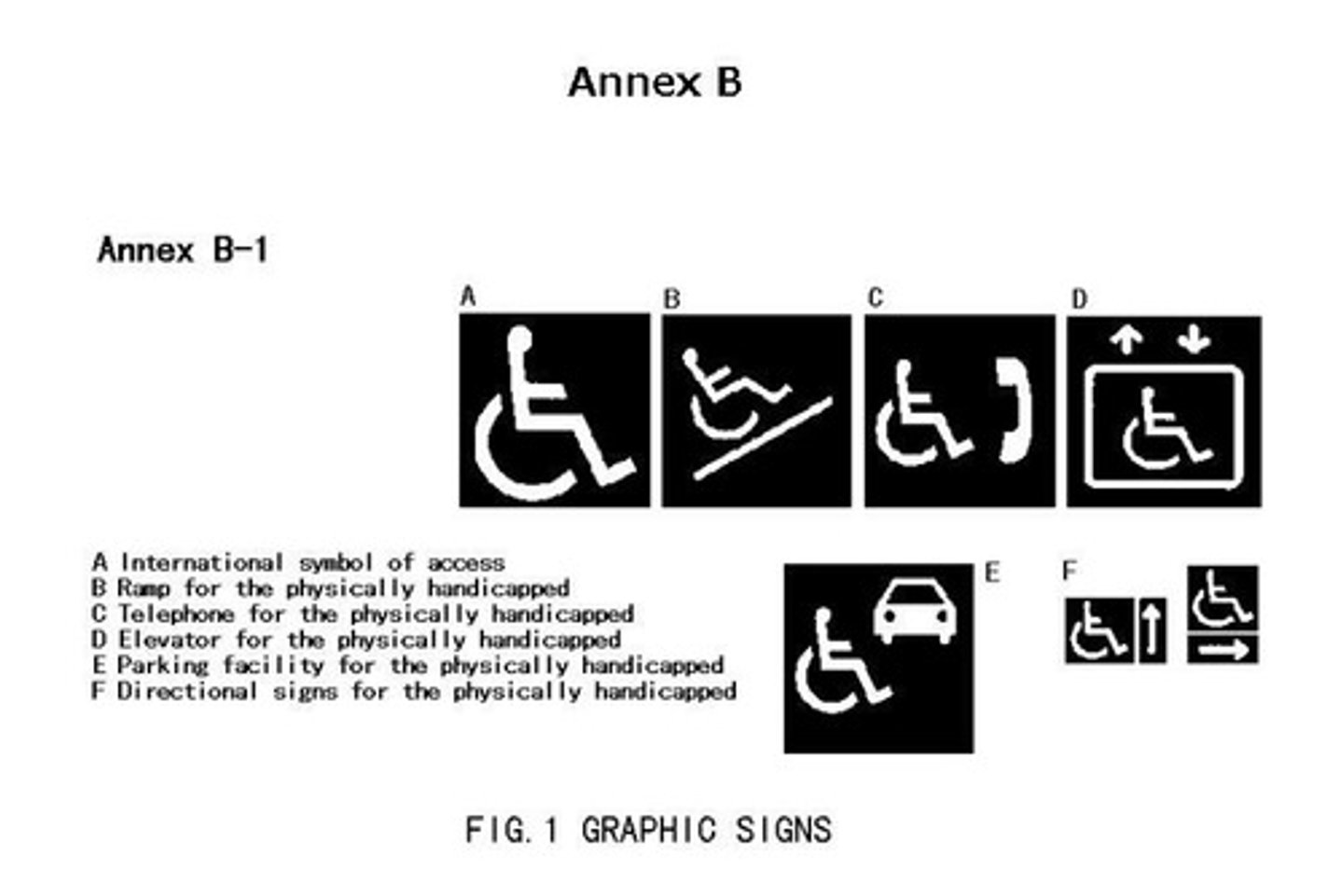
Signboard Dimensions
Text size readable by those with visual impairments.
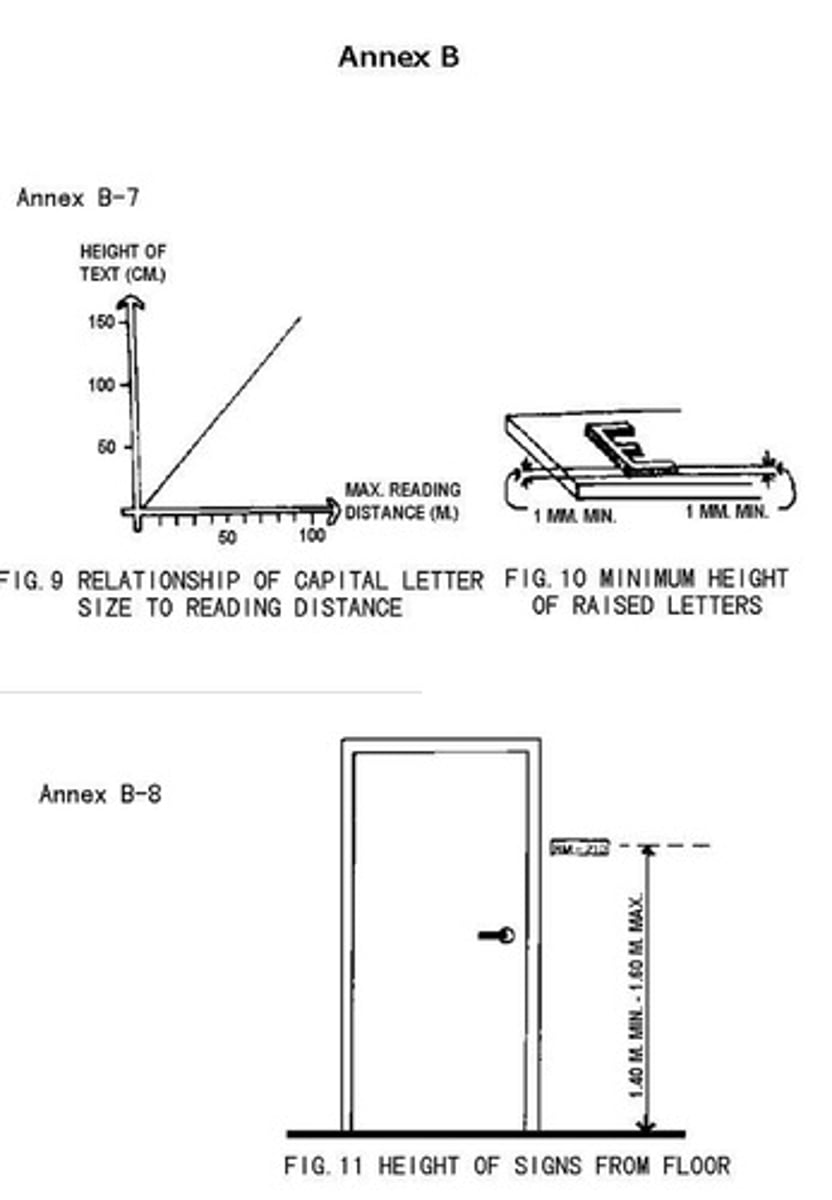
Tactile Reading
Raised letters for fingertip reading by visually impaired.
Braille Signs
Signs providing information for blind individuals.
Walkways
Non-skid paths with minimum width of 1.20 m.
Turn-about Spaces
Areas for wheelchair maneuvering along walkways.
Rest Stops
Maximum distance of 3.00 m between resting areas.
Corridors Width
Minimum width of 1.20 m for wheelchair access.
Recesses
Spaces for wheelchairs to turn or pass.
Doors and Entrances
Accessible entry points for wheelchair users.
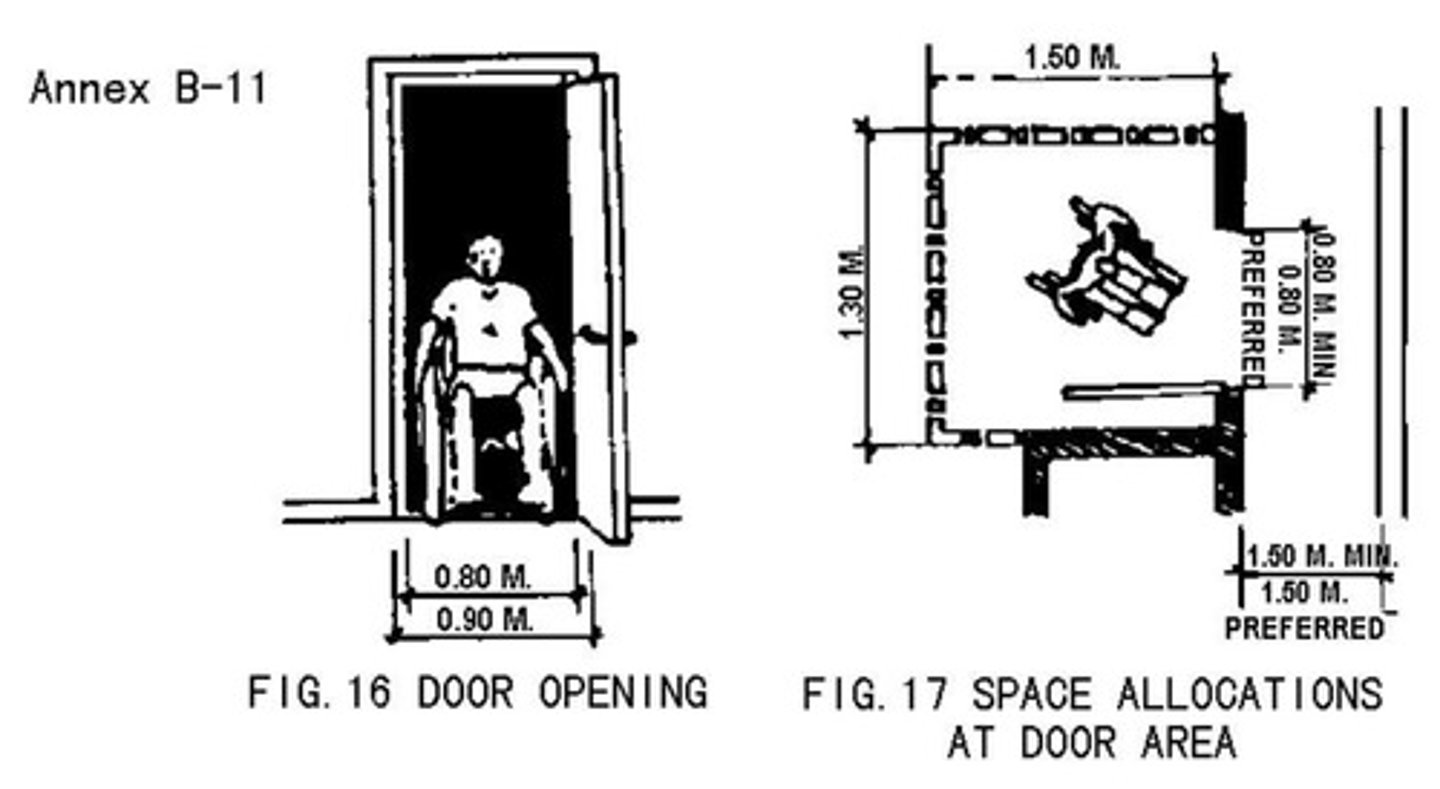
Ground Level Entrances
At least one entrance must be ramped.
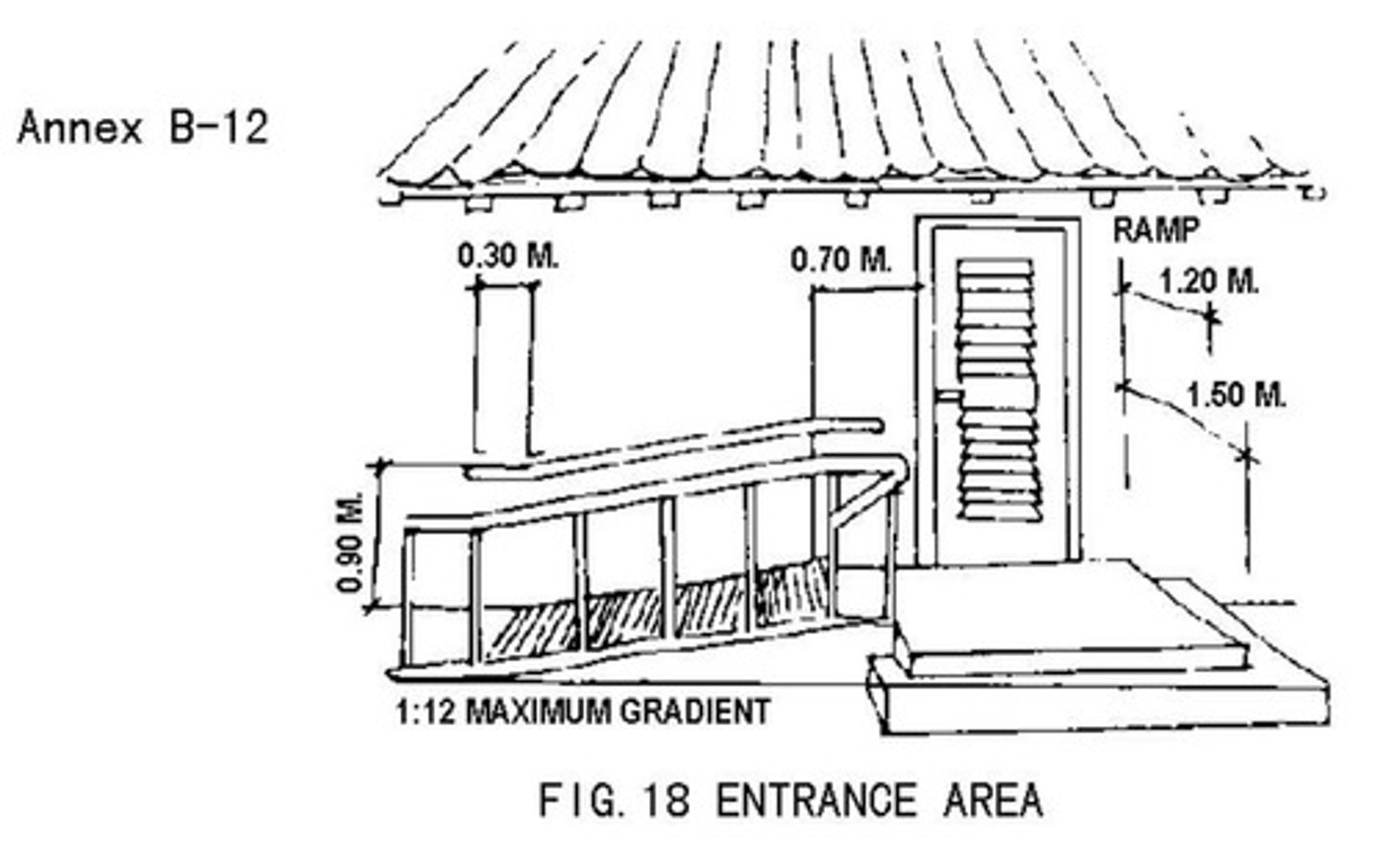
Vestibule Depth
Minimum 3.00 m depth for door access.
Level Area
1.50 m space to stabilize wheelchair at doors.
Visual Acuity
Ability to see and interpret visual signs.
Non-skid Surface
Surface preventing slips for safe navigation.
Minimum Letter Height
At least 15 mm for tactile reading.
Sign Placement Height
Signs located 1.40 m to 1.60 m from floor.
Entrance Accessibility
Ensuring public buildings are wheelchair friendly.
Building Code Compliance
Adherence to national standards for accessibility.
Door Clearance
50 mm space from jamb to wall.
Entrance Door Size
Structural opening of 1.00 m required.
Clear Opening Width
Minimum of 0.80 m for access.
Force Requirement
Doors operable with less than 4.0 kg force.
Washroom Accessibility
Allows wheelchair passage and stall access.
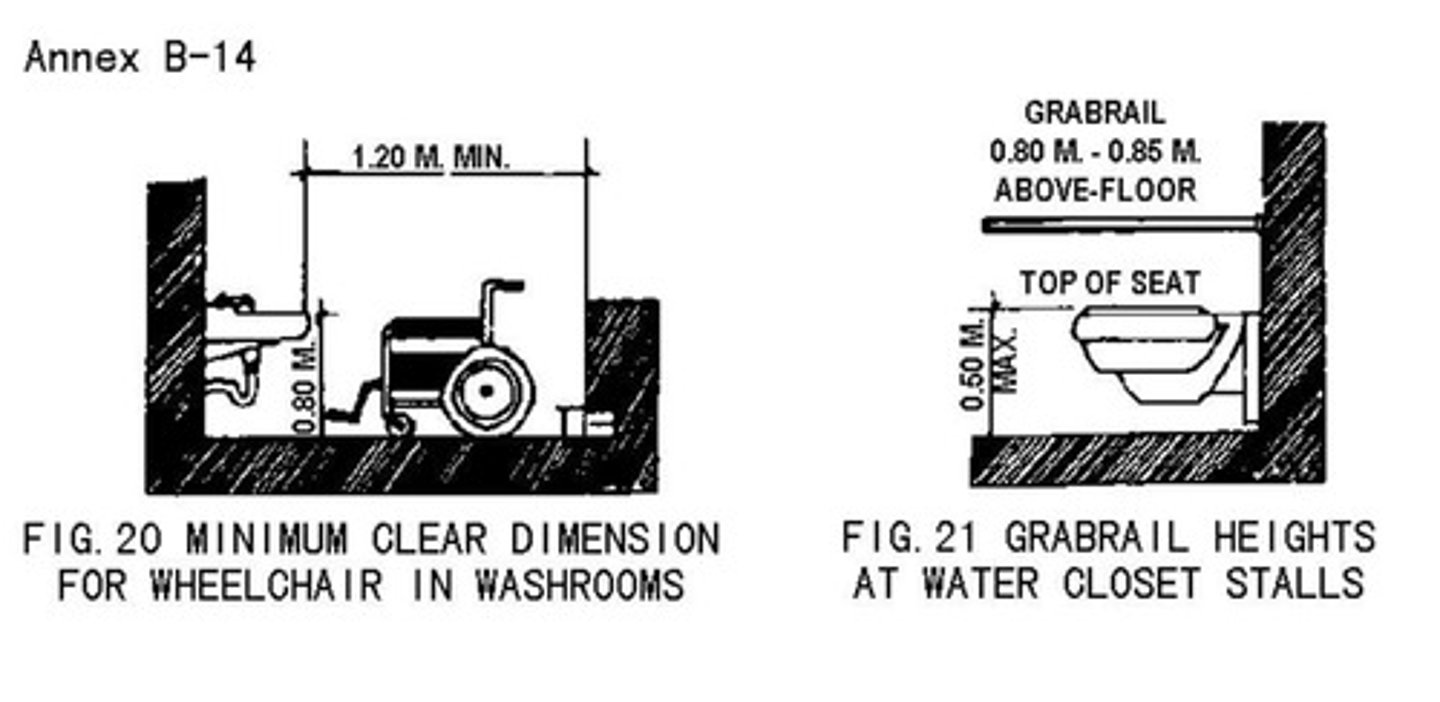
Grab Bar Requirement
One movable and one fixed grab bar.
Turning Space
2.25 sq. m. area for wheelchair maneuvering.
Accessory Heights
Mounted for wheelchair user accessibility.
Audio Visual Alarm
Required in all accessible washrooms.
Elevator Dimensions
Minimum size of 1.10 m x 1.40 m.
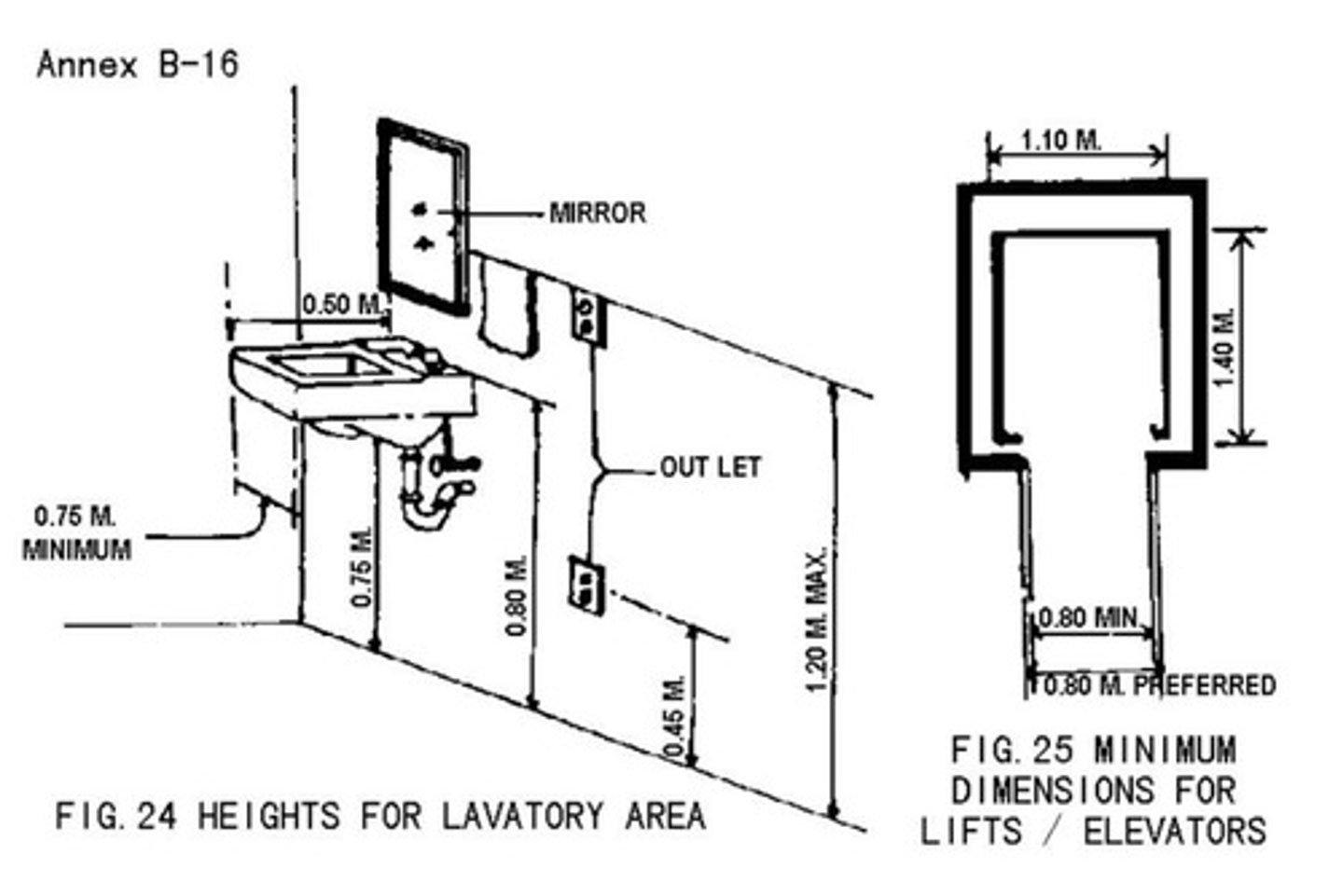
Elevator Door Width
Minimum width of 0.80 m required.
Control Panel Reach
Accessible for seated individuals.
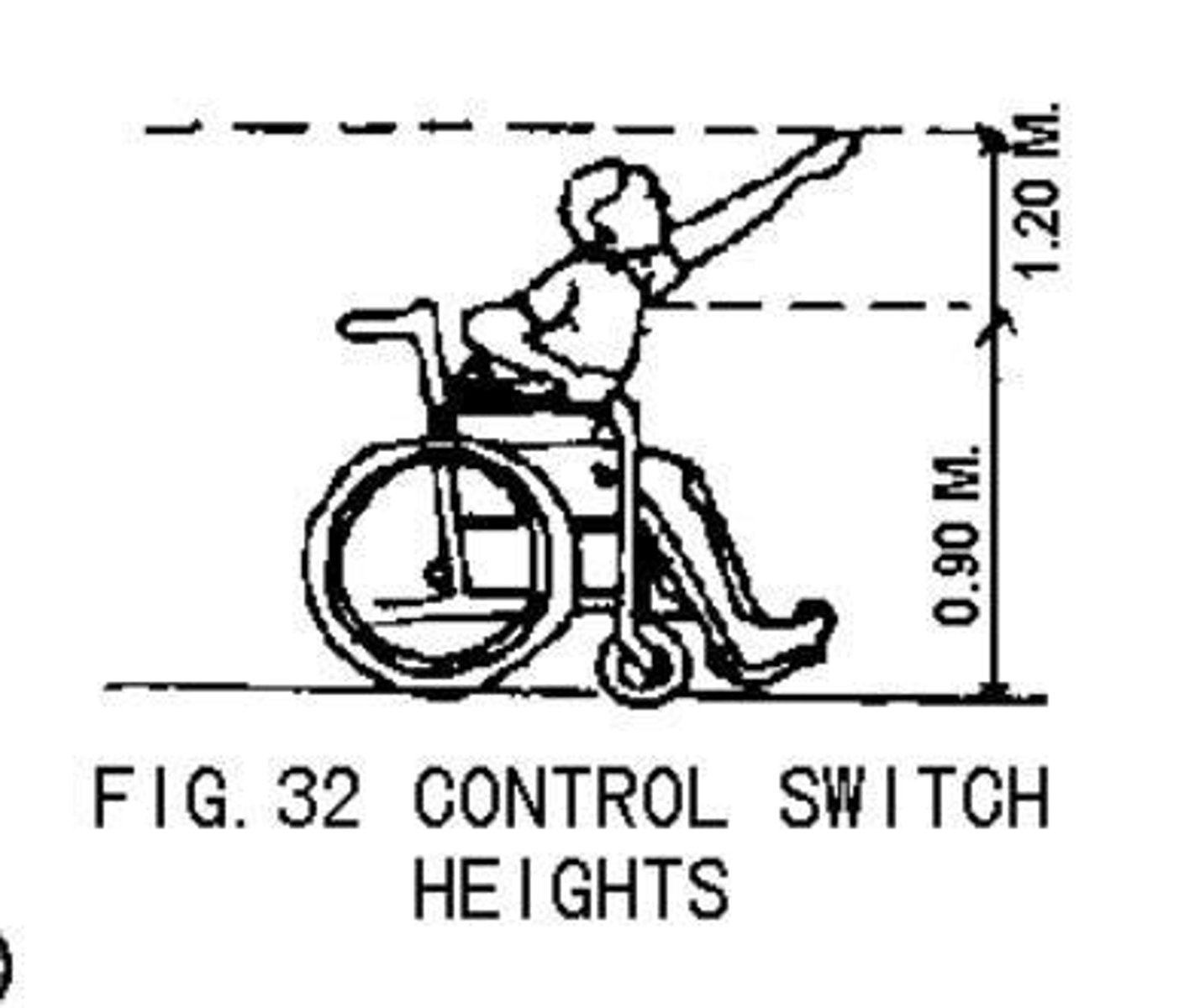
Button Height
Topmost buttons at 0.90 m to 1.20 m.
Braille Signage
Indicates floor levels for blind persons.
Switch Height
Topmost switches at 0.90 m to 1.20 m.
Handrail Requirement
Provided on both sides of ramps and stairs.
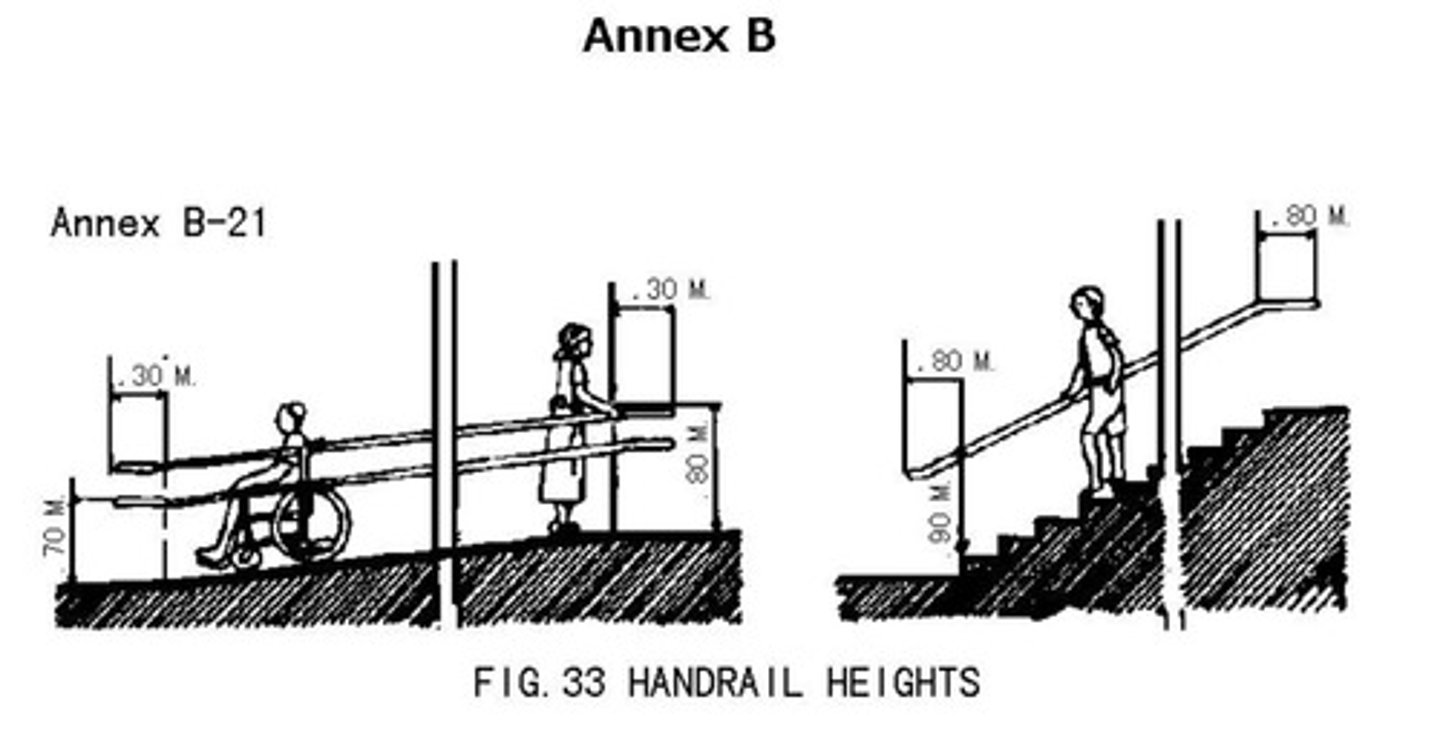
Handrail Extensions
0.30 m extension at ramp and stair ends.
Threshold Height
Maximum of 2.5 mm for wheelchair passage.
Floor Material
Non-skid surfaces to aid wheelchair movement.
Water Fountain Provision
One fountain per 2,000 sq. m.
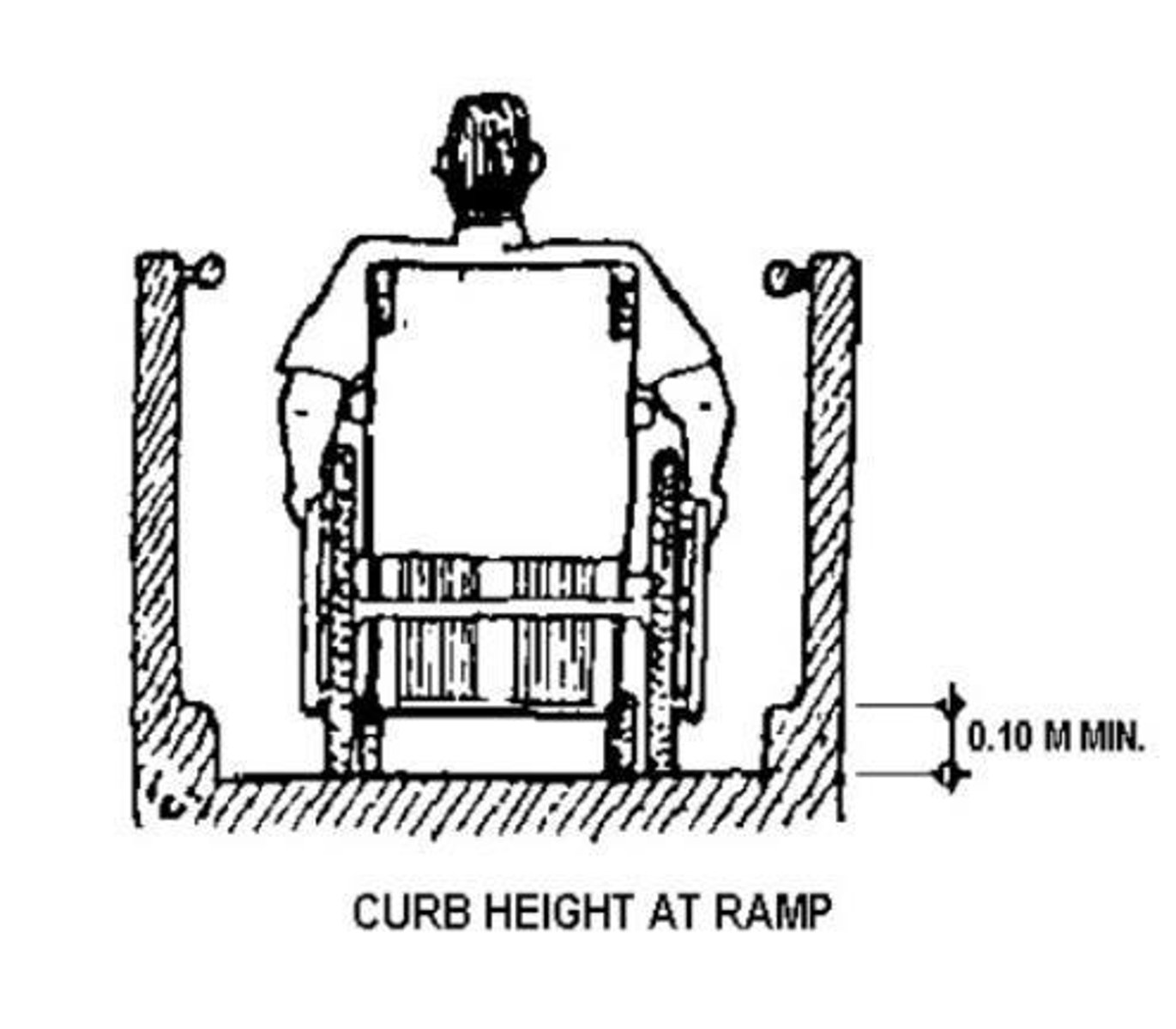
Accessible Toilet Accessories
Must be usable from a wheelchair.
Emergency System Reach
Within reach of seated persons in elevators.
Clearance for Handrails
Dimensions specified in Annex B-22.
Washroom Stall Access
Allows entry and door closure for users.
Control Button Braille
Indicates floor levels inside elevators.
Public Toilet Requirements
Must accommodate wheelchair users effectively.
Ramp Handrail Fitting
Securely fitted with inward-turning ends.
Water Fountain Height
Maximum height is 0.85 m from floor.
Pushbutton Control
Water spouts must be pushbutton operated.
Public Telephone Space
Clear space of 1.50 m x 1.50 m required.
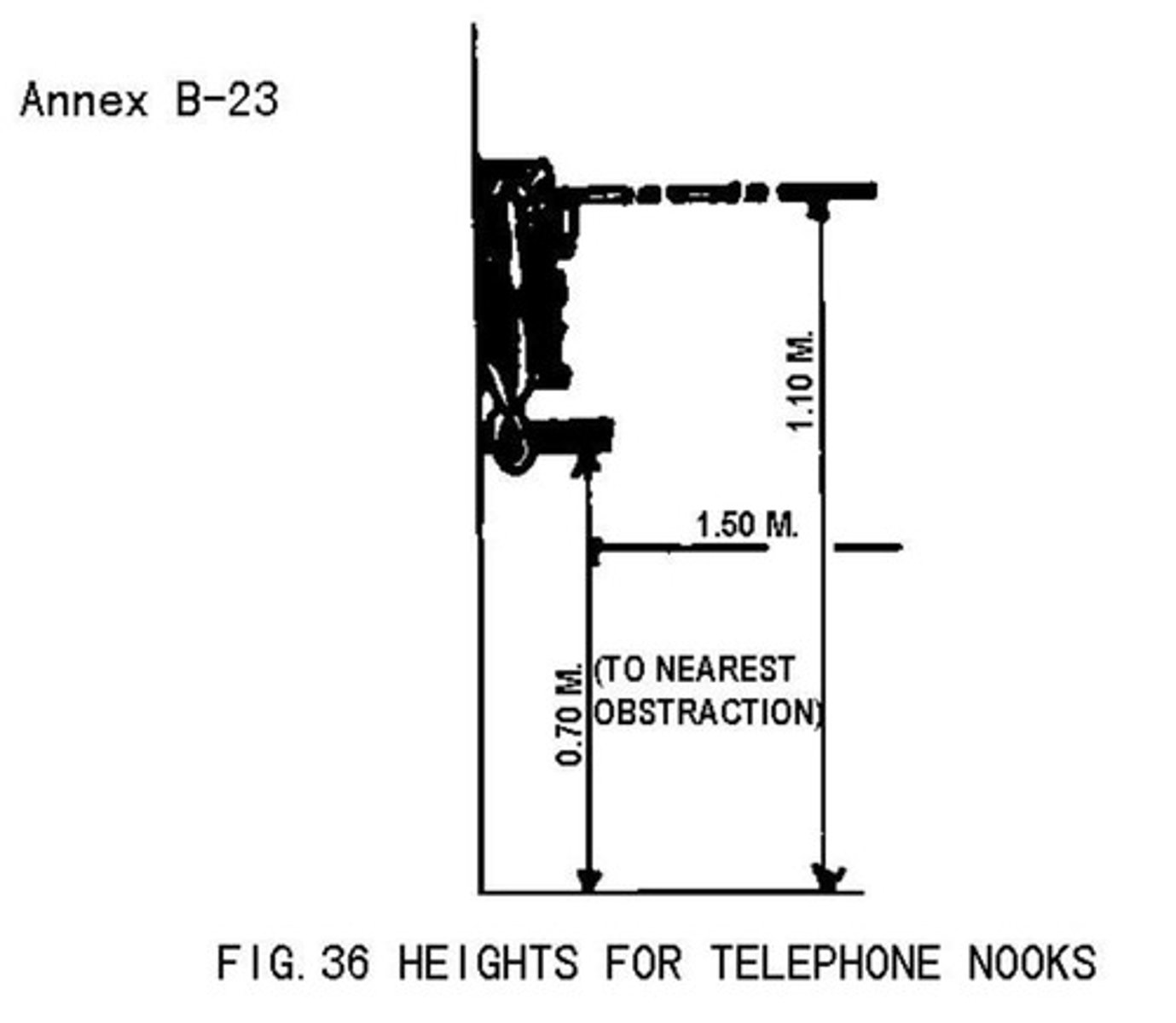
Stair Tread Material
Must be non-slip for safety.
Stair Railings
Required on both sides of stairs.
Wheelchair Seating
Seating must comply with Section 7, Rule III.
Entrance Accessibility
At least one accessible entrance required.
Elevator Access
One entrance level must be elevator accessible.
Ramp Requirement
Ramps needed for changes in level.
Ramp Width
Minimum clear width of 1.20 m.
Ramp Gradient
Maximum gradient allowed is 1:12.
Ramp Length
Should not exceed 6.00 m at 1:12 gradient.
Ramp Landings
Landings must be at least 1.50 m long.
Ramp Level Areas
Minimum 1.80 m at top and bottom.
Ramp Handrails
Handrails at 0.70 m and 0.90 m high.
Ramp Curbs
Minimum height of curbs is 0.10 m.
Railing Requirement
Railing needed if ramp rise exceeds 0.20 m.
Door Width
Minimum clear width of doors is 0.80 m.
Door Opening Measurement
Measured between fully open door and jamb.
Door Force Requirement
Operable with force not exceeding 4.0 kg.