Construction Tech Final Exam
1/38
Earn XP
Description and Tags
Name | Mastery | Learn | Test | Matching | Spaced | Call with Kai |
|---|
No analytics yet
Send a link to your students to track their progress
39 Terms
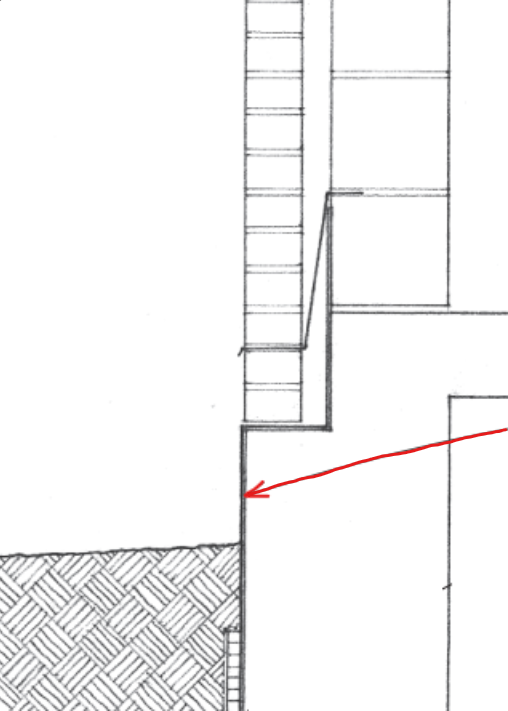
Dampproofing or waterproofing
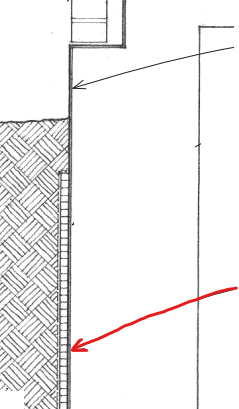
Waterproofing membrane
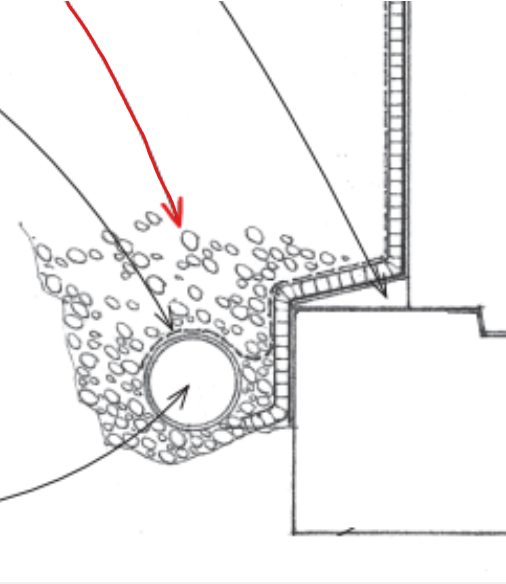
Gravel or crushed stone fill
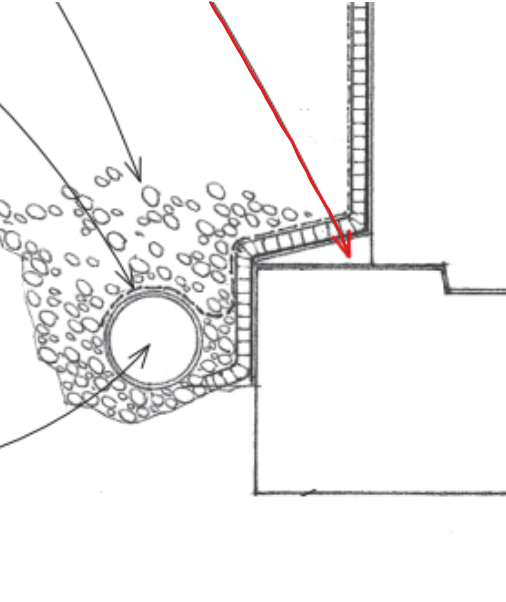
Slope w/ mortar or cant strip
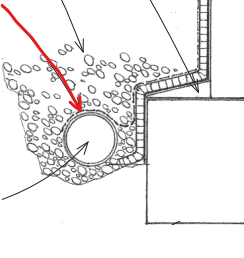
Filter fabric to protect top of pipe/tile
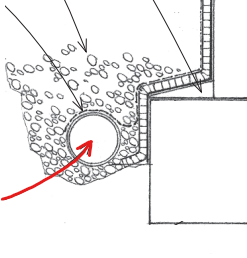
Footing drain of perforated pipe or drain tile
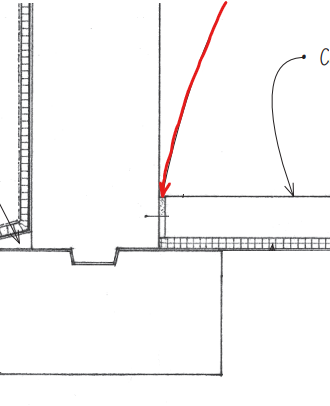
Premolded filler and sealant at expansion joint
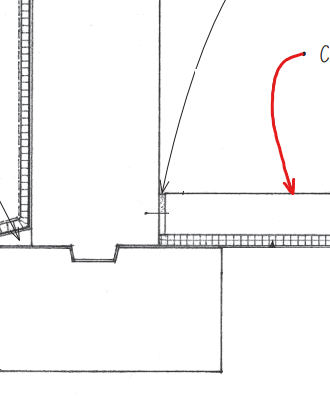
Concrete ground slab
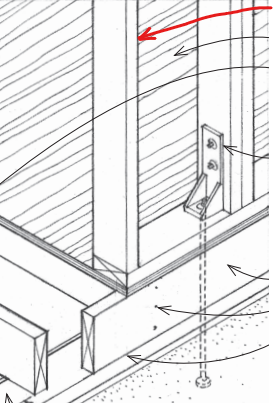
Wood stud framing
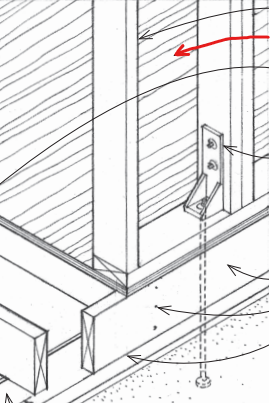
Subflooring
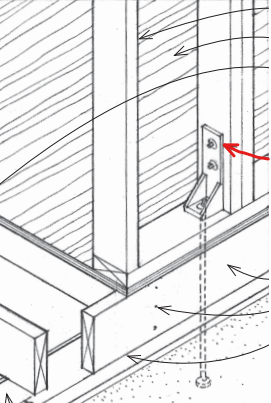
Sill plate anchor or holddown
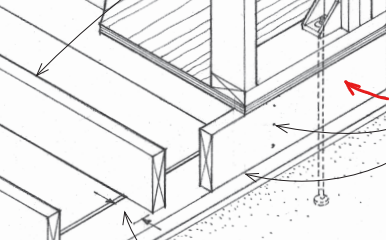
Rim joist or header
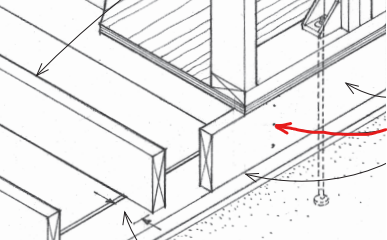
16d
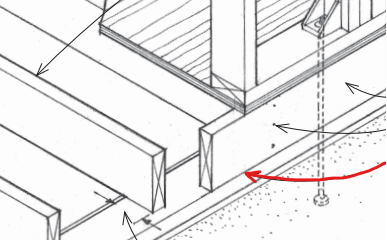
Toenail
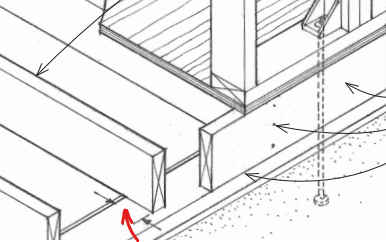
Minimum bearing
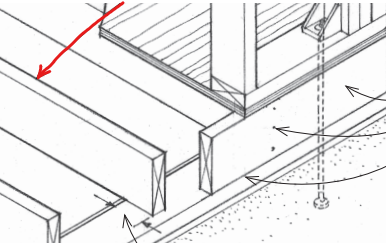
Wood joist
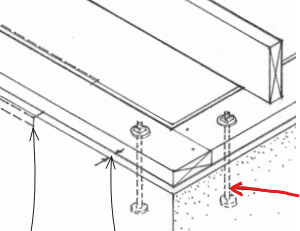
Anchor Bolt
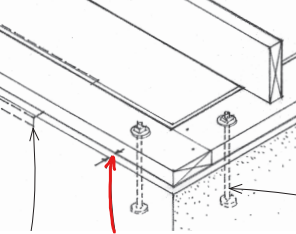
Sill setback to allow flush wall sheathing
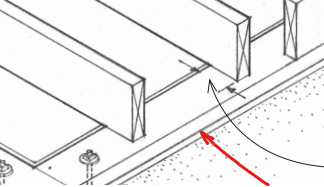
Pressure treated sill plate
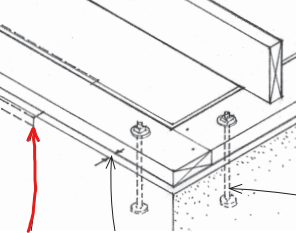
Continuous sheet-metal shield in areas subject to insect infestation
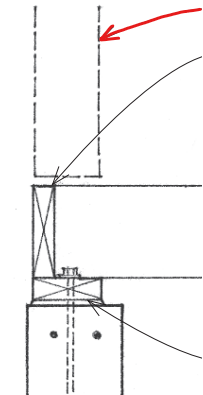
Stud
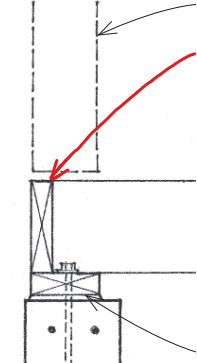
Header or rim joist
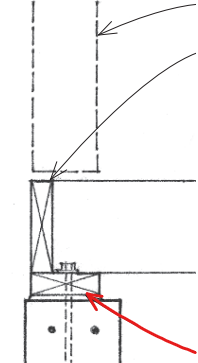
Pressure treated sill plate
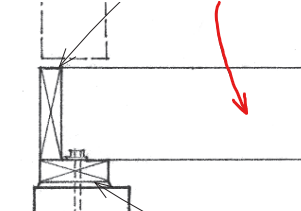
Wood joist framing
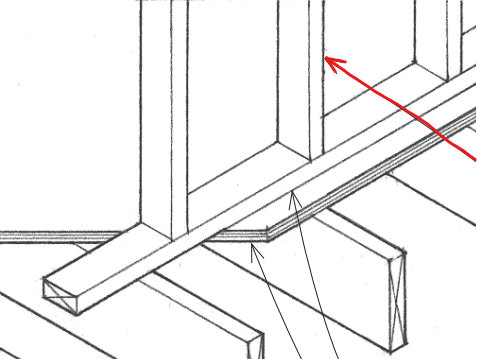
Wood stud framing
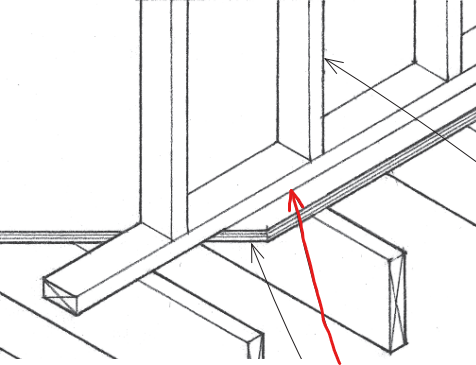
Soleplate
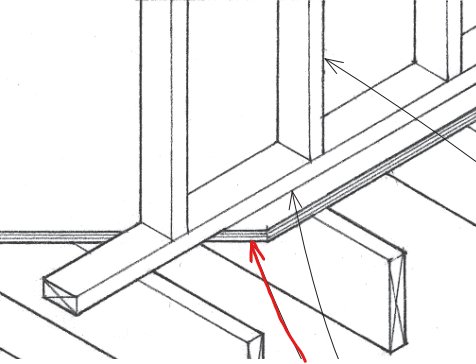
Subfloor
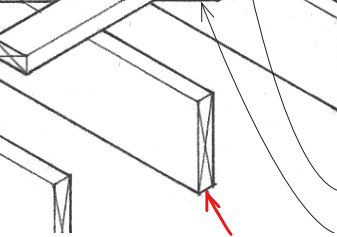
Joists
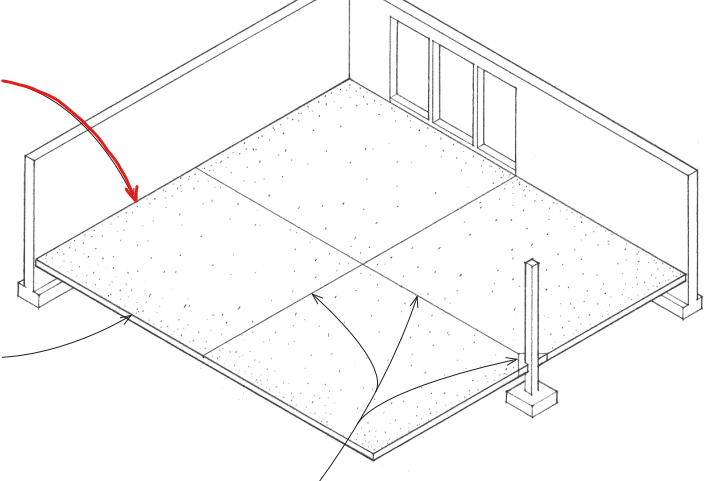
Isolation joints (aka expansion joints, allows movement between slab and columns)
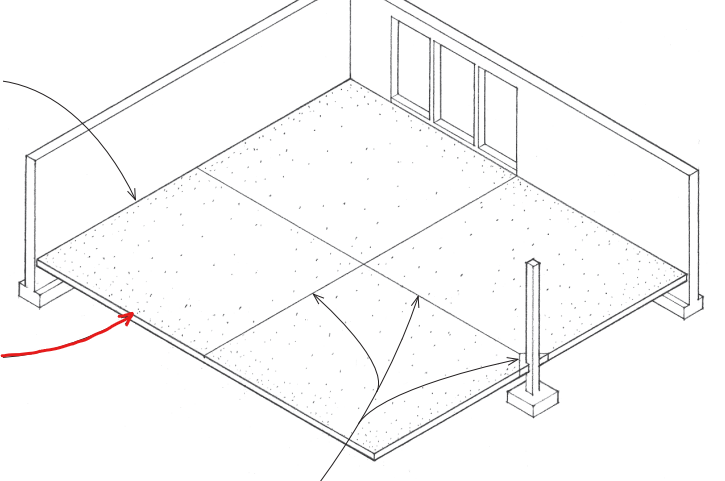
Construction joints (place for construction to continue at a later time)
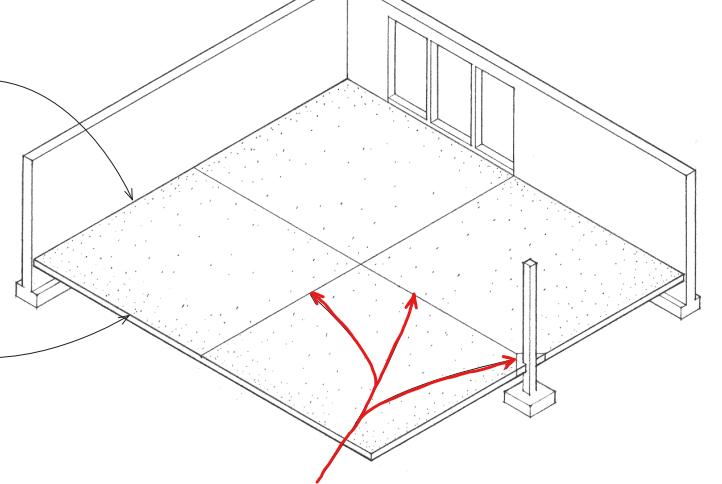
Control Joints (controlled cracking/predetermined stress lines)
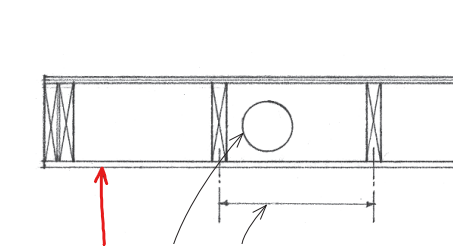
Ceiling
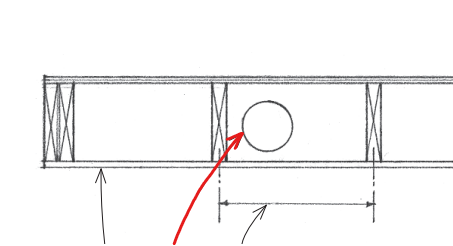
Cavity
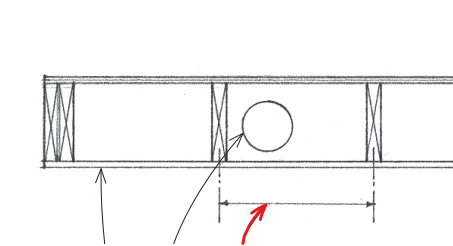
Joists spacing 12”, 16”, or 24”
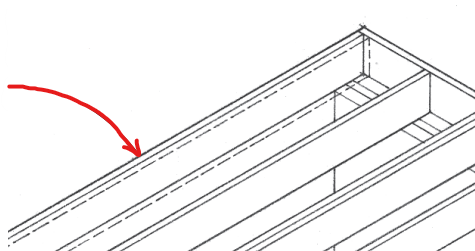
End joist may be doubled
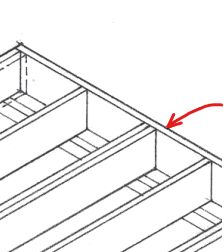
Rim joist or header
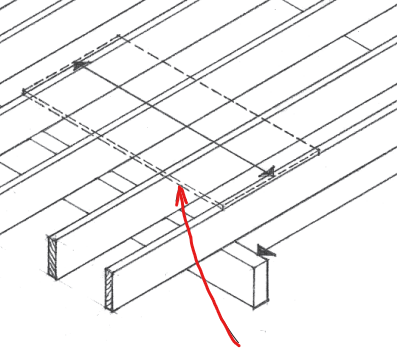
Sheathing or subflooring
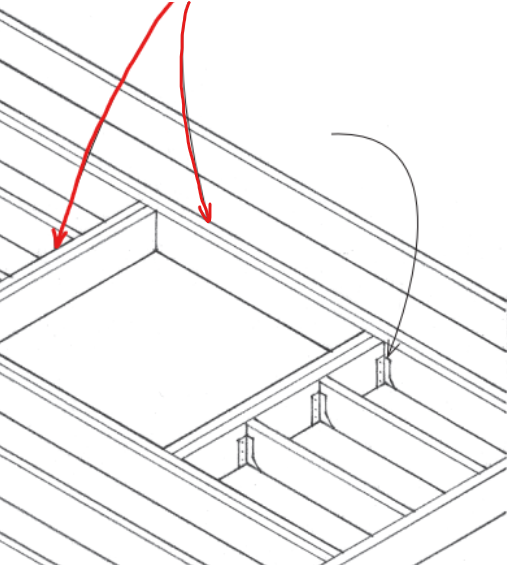
Double trimmers and headers
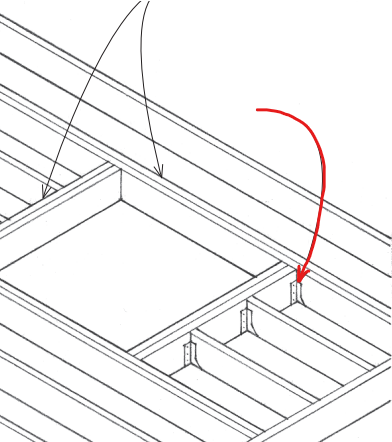
Joist hangers or framing anchors