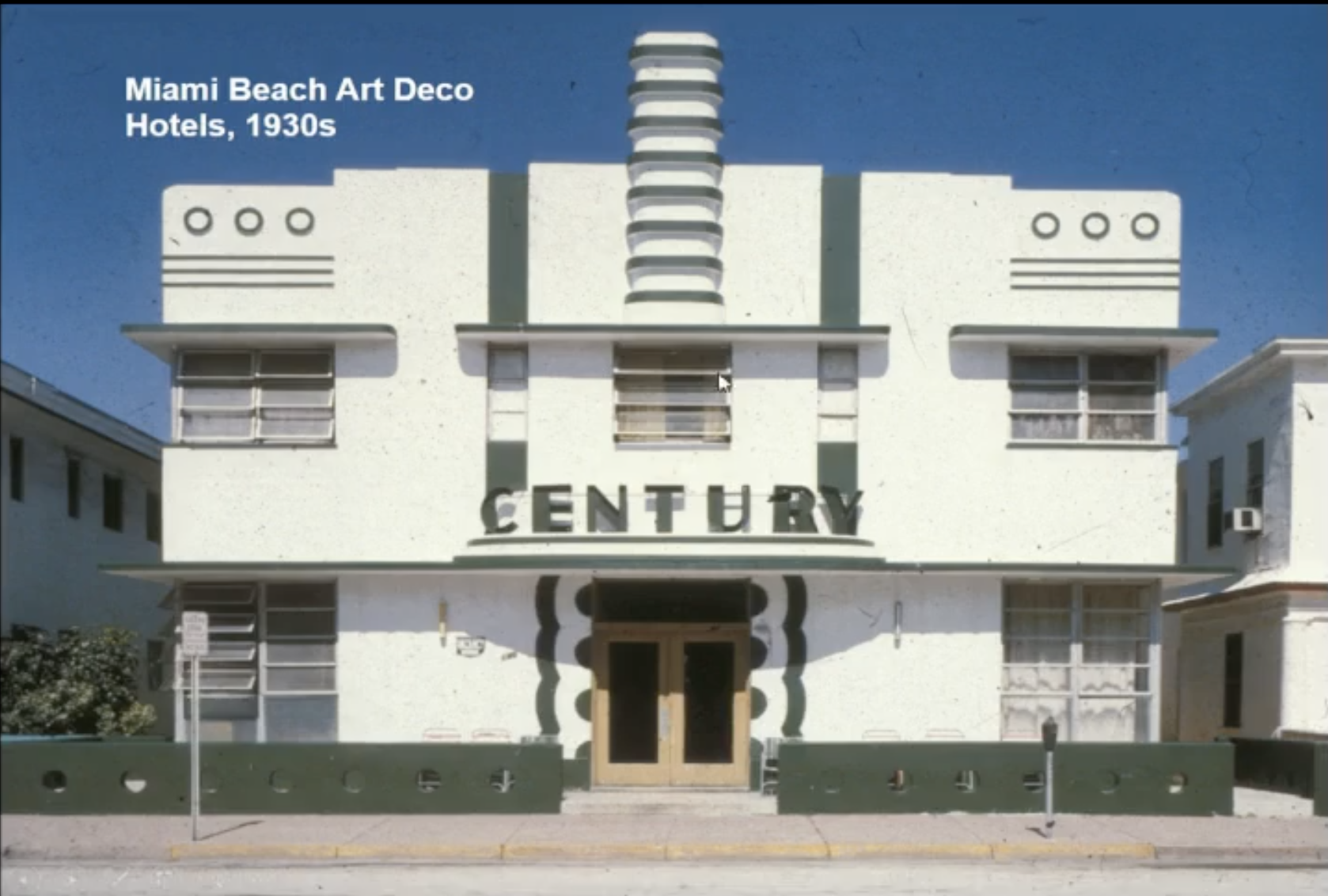Austrian Art Nouveau, Art Deco, Organic Architecture
1/93
There's no tags or description
Looks like no tags are added yet.
Name | Mastery | Learn | Test | Matching | Spaced | Call with Kai |
|---|
No study sessions yet.
94 Terms
Jugendstil
Austrian Art Nouveau, symmetry, repetition, geometrical shapes, Otto Wagner, youth style
Otto Wagner
Jugendstil, Published a textbook called Modern Architecture, urban planning, rail network called Stadthahn, Vienna, Karlsplatz Station, Majolica House, Wiener Werkstatte Style
Wagner, Karlsplatz Station, Vienna, Jugendstil (Austrian Nouveau), 1898
Sunflower has organic pattern, gilt stenciling, 3D pattern in rails, applied ornament, geometricized, symmetry, mounted by circular arch
Sunflower as the organic pattern of “nature geometrically idealized”
In gilt stenciling applied to the marble slabs
In bronze and iron 3-D patterns in the rails applied along the roof line
Only on surface APPLIED ORNAMENT, no motion
Decorative effects applied onto a surface or structure
Compared with vitalism: structure expressing the ornamental
dynamic pattern
Geometrical structure: rectangular cube
Mounted by circular arch, central axis, symmetrical
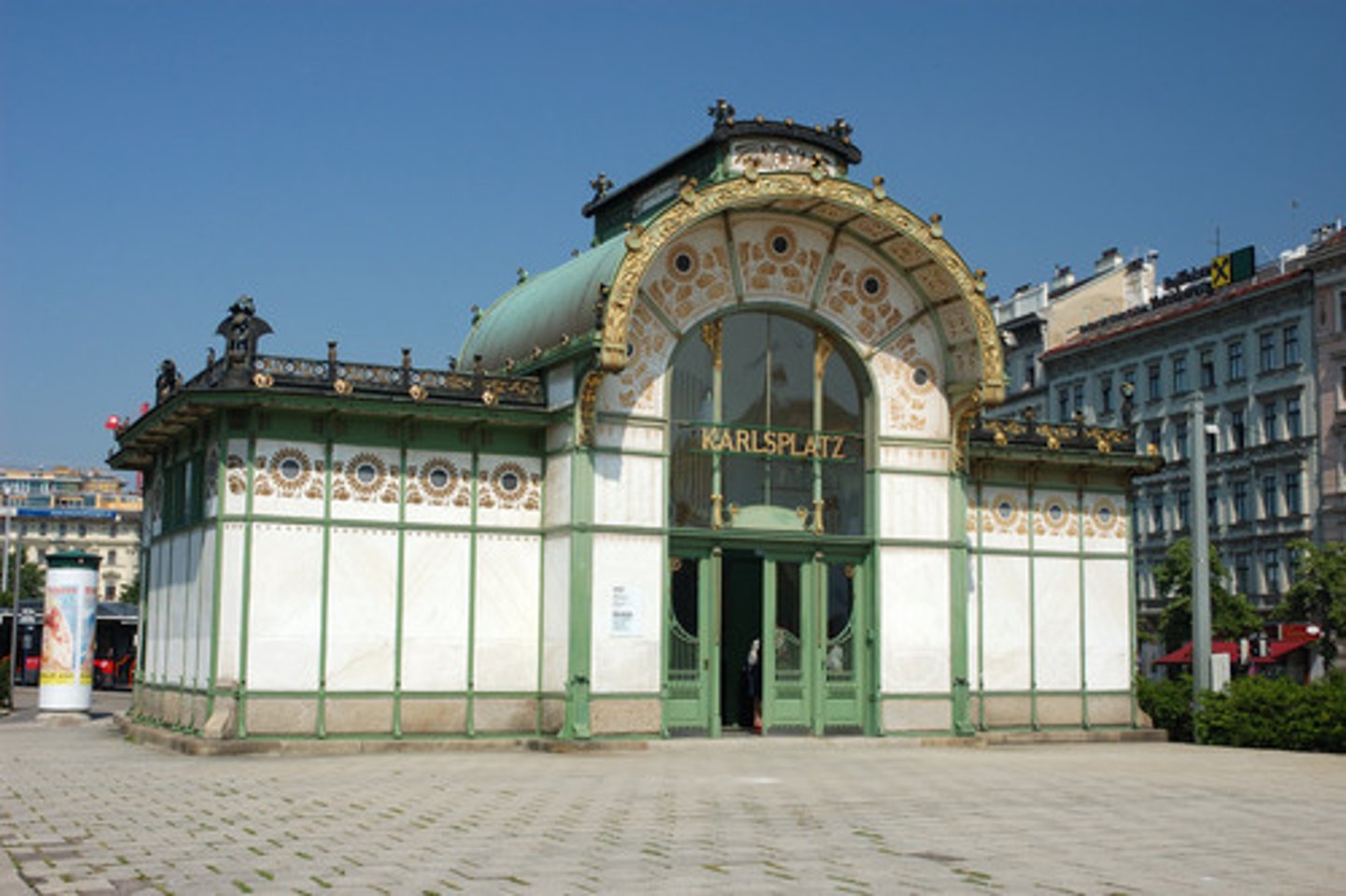
Majolica House, Vienna, 1899
clay tiles that are painted with tin-based glaze that emerges as white when fired, applied ornament; otto wagner, jugendstil
Majolica: clay tiles that are painted with a tin-based glaze that emerges
as white when fired
Applied ornament
Compared to Gaudi, Casa Batllo, Barcelona
Vitalism: structural and ornamental
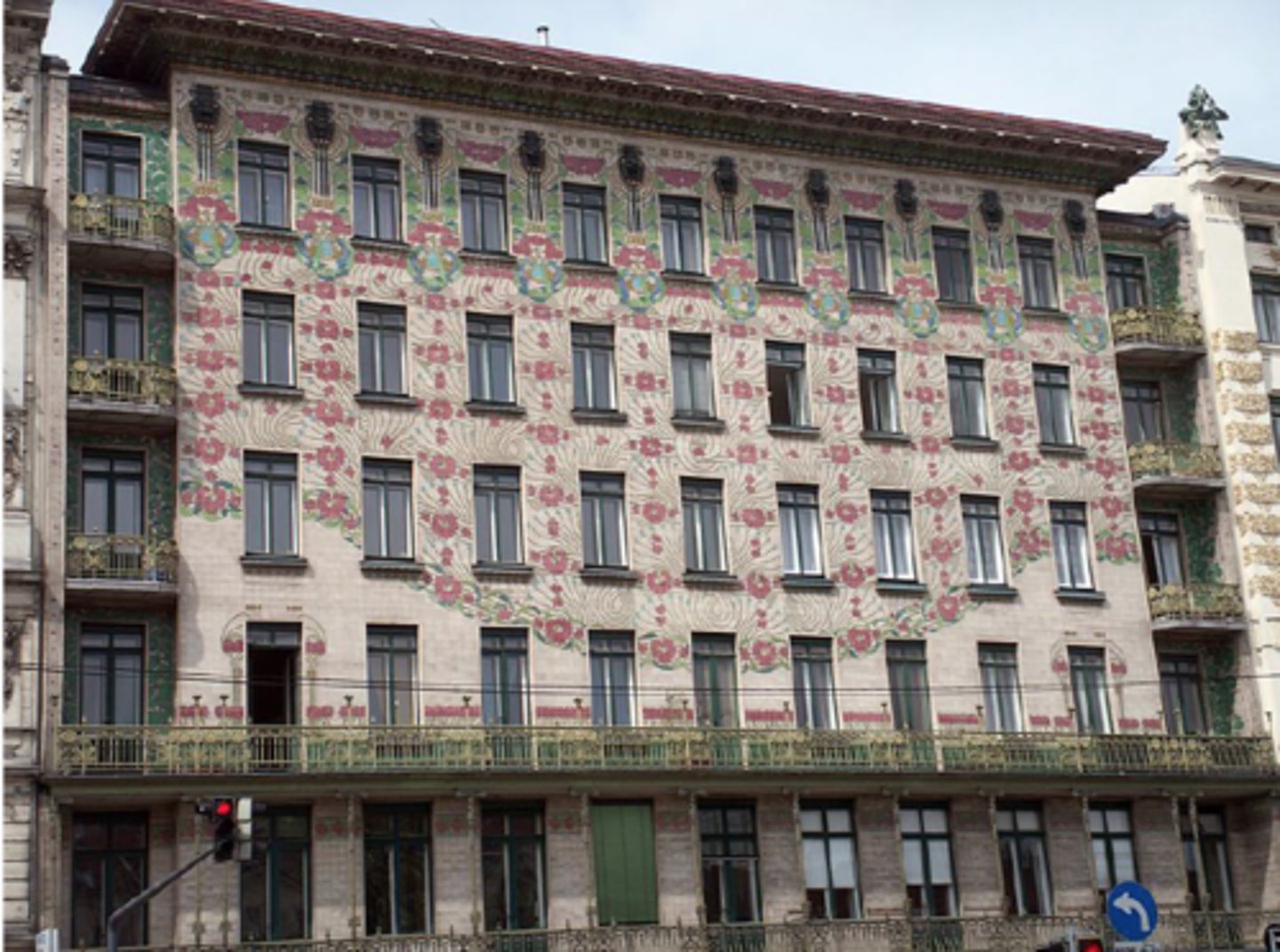
Secessionstil
Otto Wagner and other designers came together to create this style, they published journal called Sacred Spring (ver Sacrum), combine all art forms; Commissioned The Secession Building as a manifesto of the new style (1898 by Josef-Maria Olbrich)
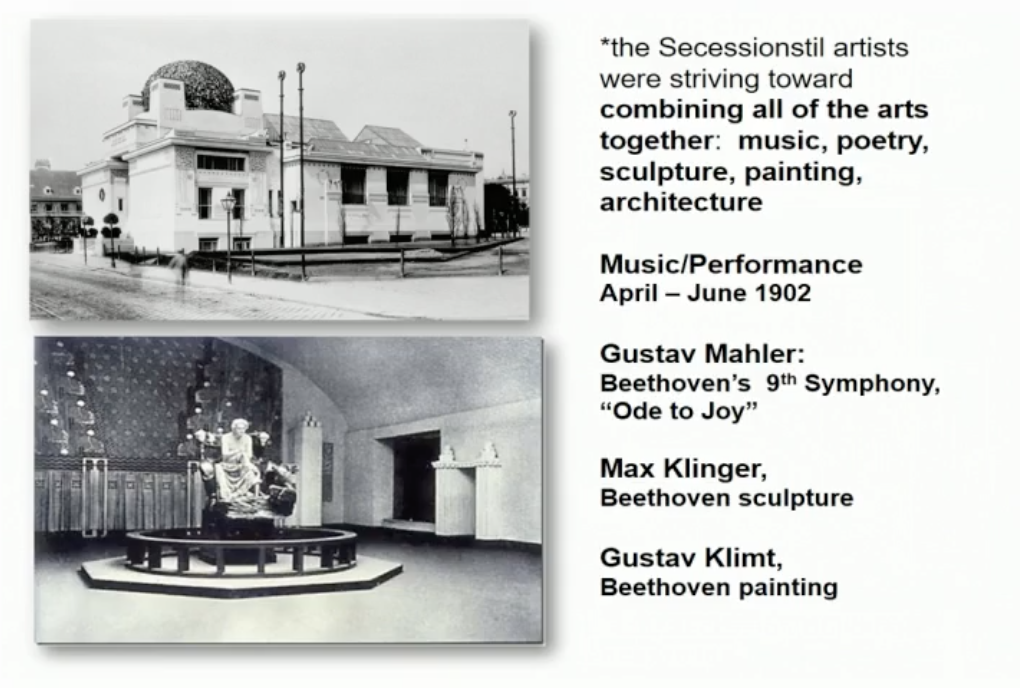
Secession Building
Josef-Maria Olbrich designed the building, display space with all the art forms, geometrical structure, open gold dome, applied ornament, nature idealized;
A display space for the presentation of art and design works
o Site for performances of music and poetry readings
o Combine all of the arts together: music, poetry, sculpture, painting, and
architecture
o Geometrically structure
o An open dome, 3000+ gold plated leaves and 700 berries
Applied ornament, no structural function
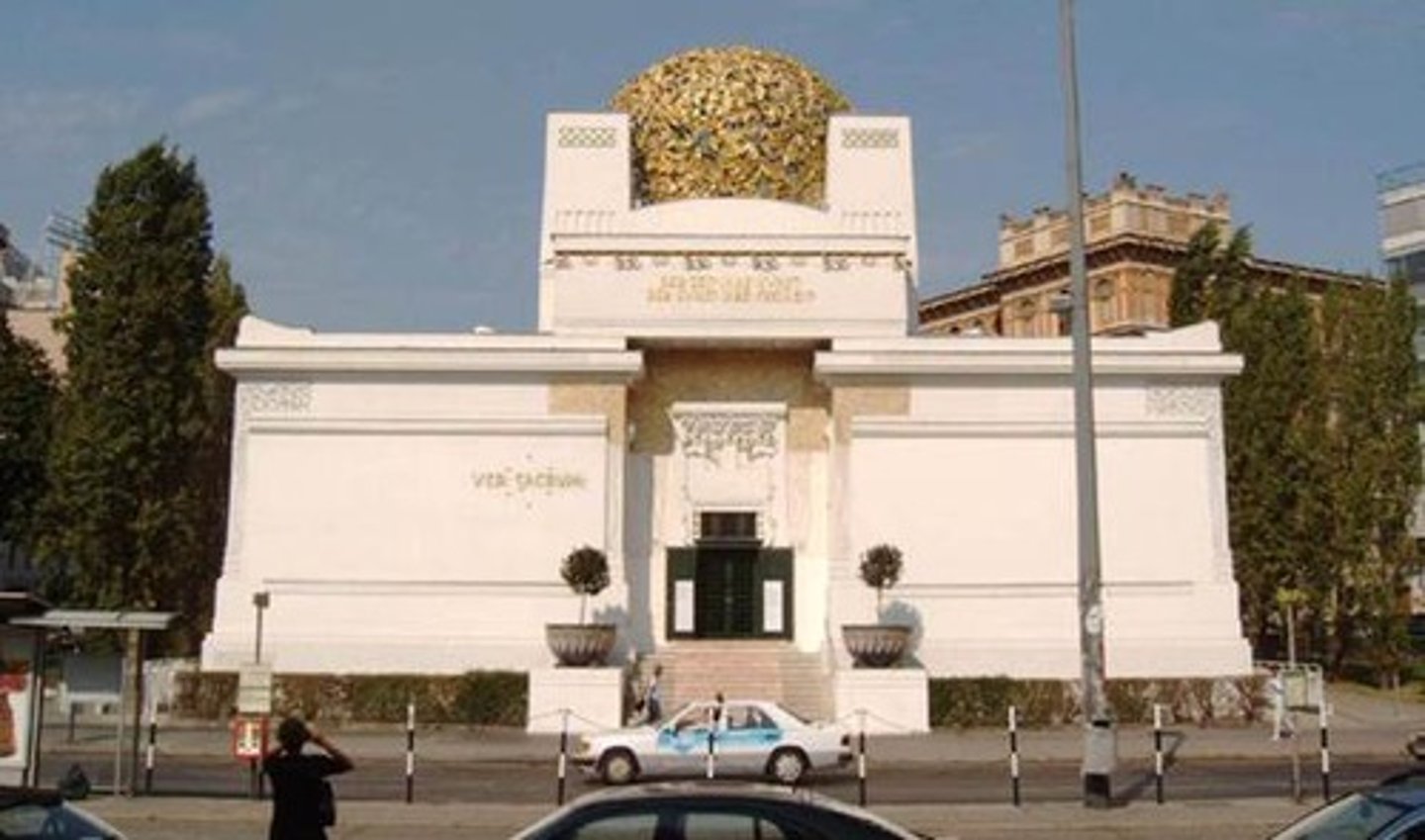
Gustav Klint
Beethoven Frieze designer (1902), painting of Beethoven symphony, mural, floating images and white color
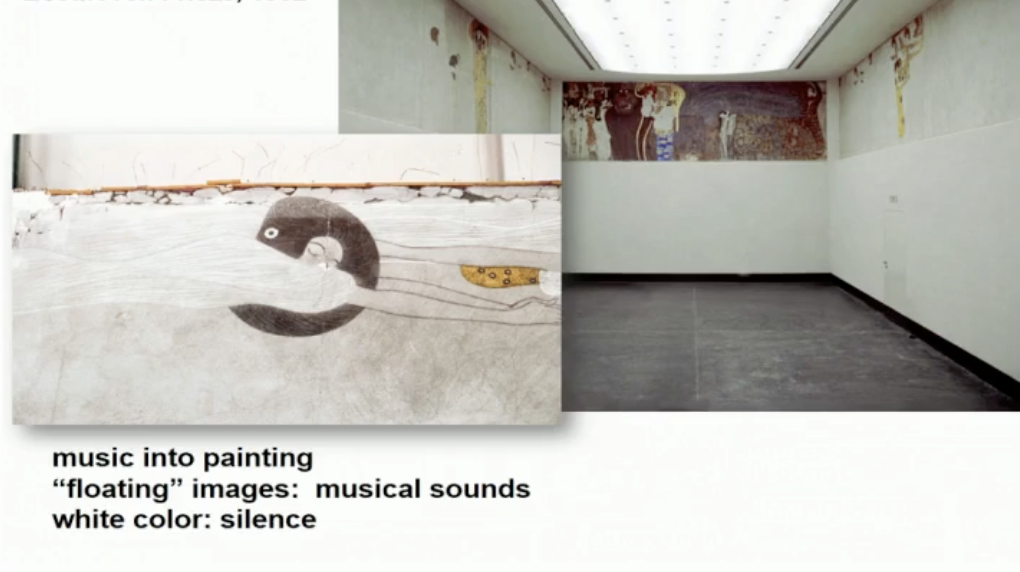
Josef Hoffmann
avoid natural/orgnic patterns from nature called geometrical ornament, identified 2 rhythms (repetitions, part to whole comparisons), Palais Stocklet in Brussels, Purkersdorf Sanatorium, perforated aluminum tabletop designs, textile designs
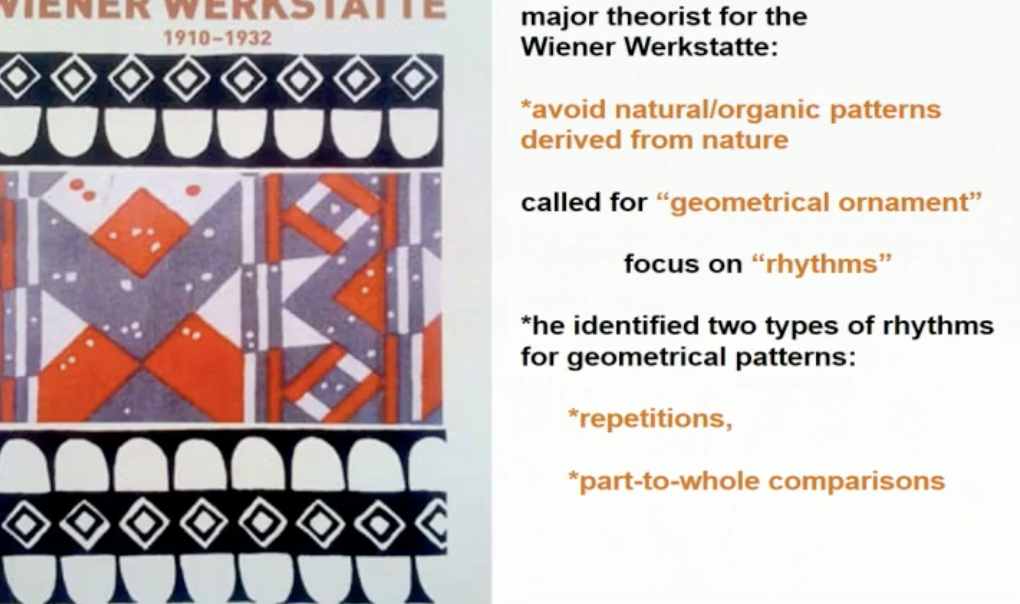
Postal Savings Bank
Otto Wagner, geometrical structure/ornament, marble blocks with iron bolt capped with aluminum, part to whole, glass used in skylight and floor tiles, reduction of materials, aluminum grid structure, chair (total work of art: by Thonet brothers)
Geometrical structure, ornament
Square circles
Marble blocks with iron bolts capped with aluminum
Repetitions (square)
Part to whole (all adds up)
No natural organic patterns derived from nature !
GLASS AND ALUMINUM!!!
aluminum grid structure, aluminum posts (exterior and interior)
Glass used in skylight, glass floor tiles
Chair manufactured by Thonet Brother
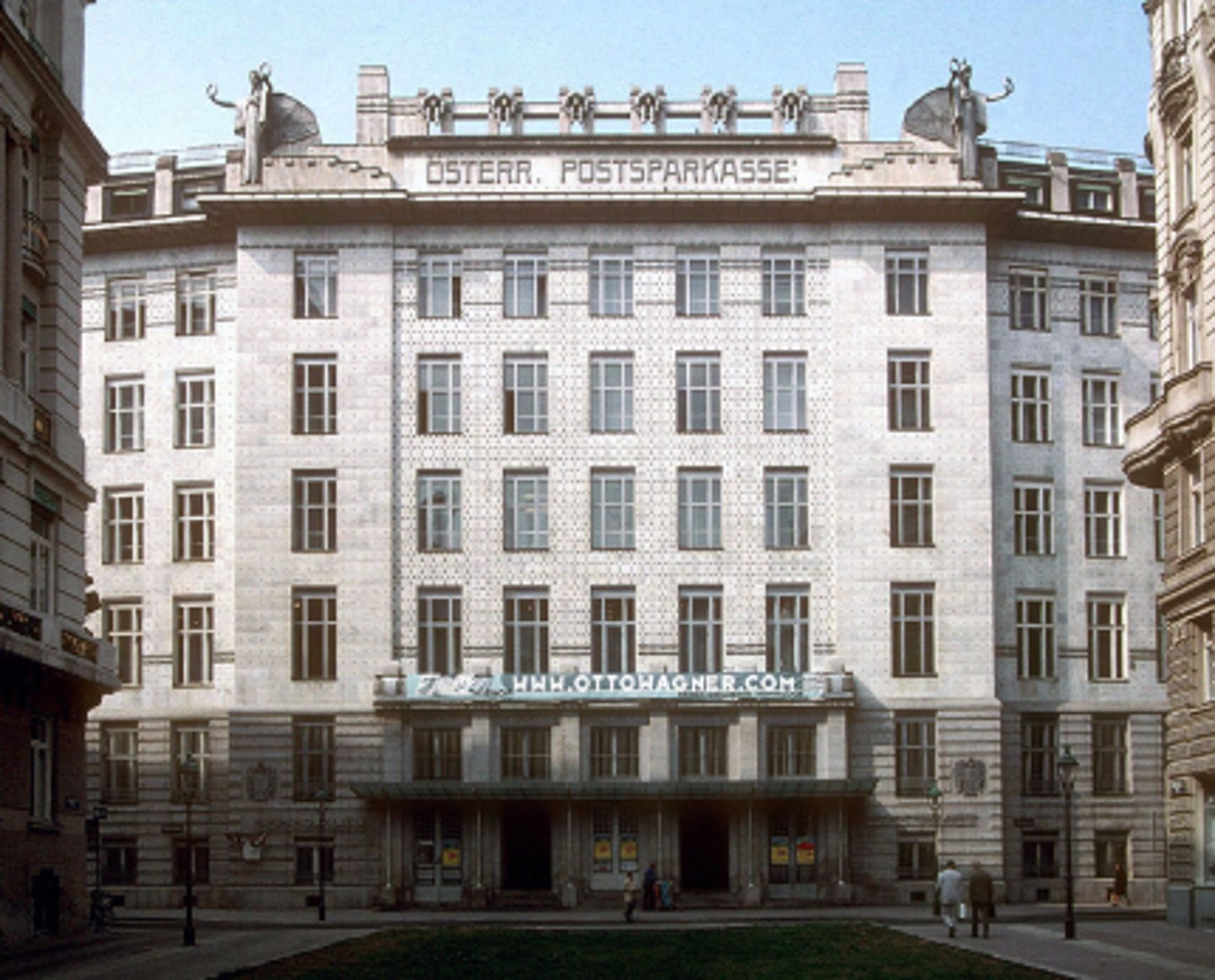
Palais Stoclet
by Joset Hoffman, geometrical structure, pattern, stitching ornament at the edge, used total work of art, Tree of Life mural by Gustav Klimt
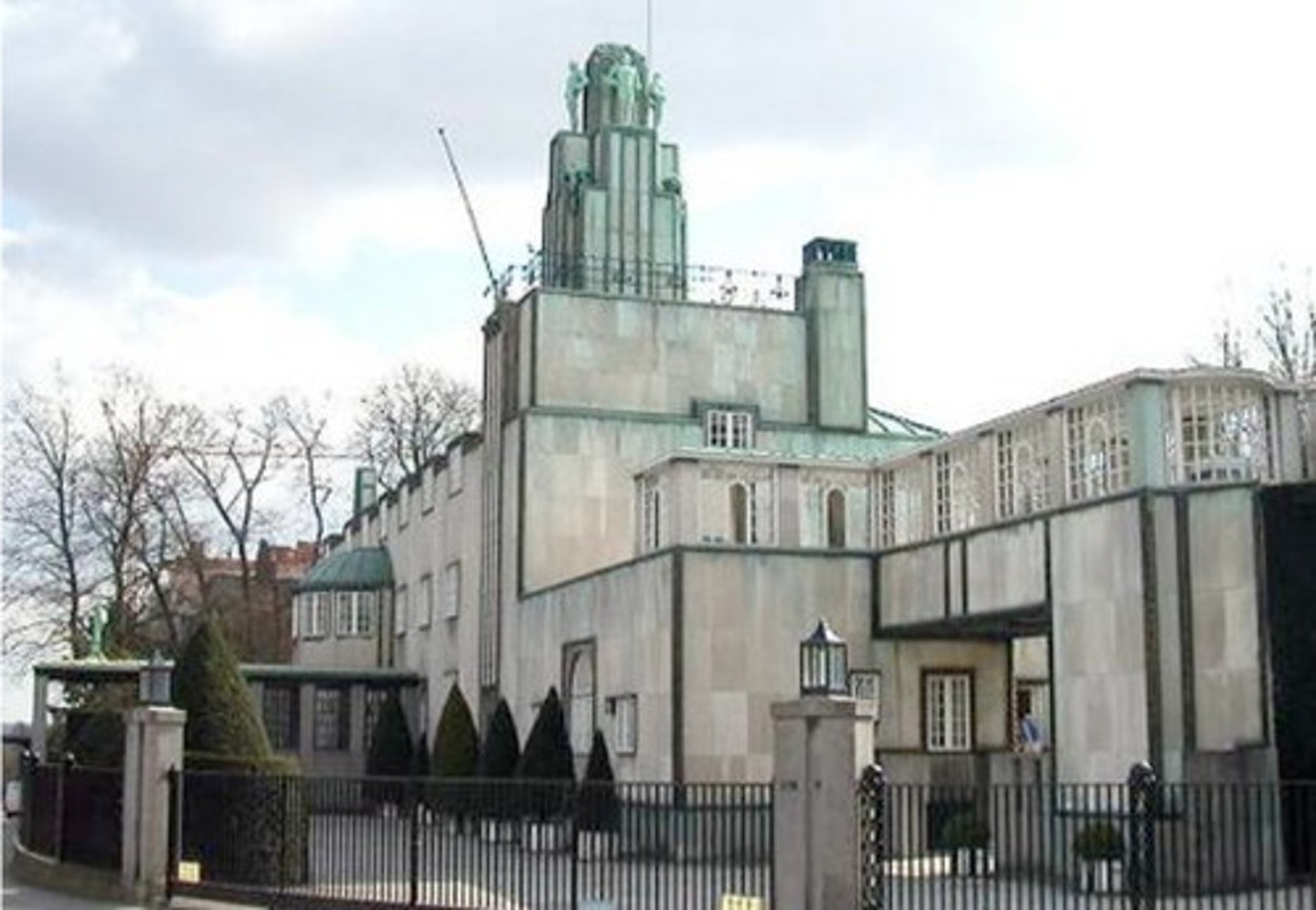
Purkersdorf Sanitarium
Josef Hoffmann, Sanatorium : for the treatment of tuberculosis; geometric structure with applied ornament in geometric patterns
Stitching ornament
Purkersdorf chair (geometrical ornament)
Repetition
Part/whole comparison
Sitting machine 1908 (different angle for the back)
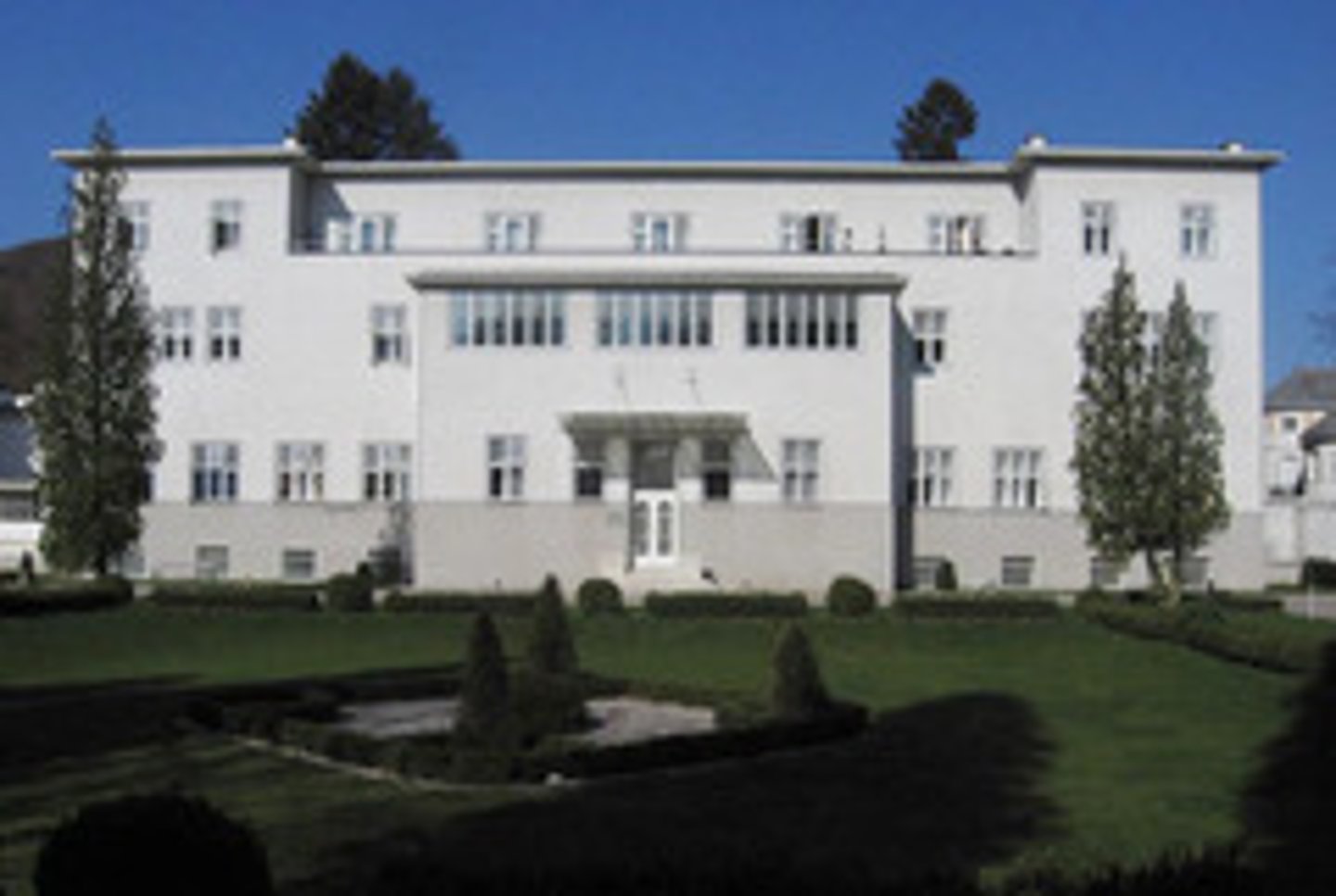
Koloman Moser, Ladies Writing Desk
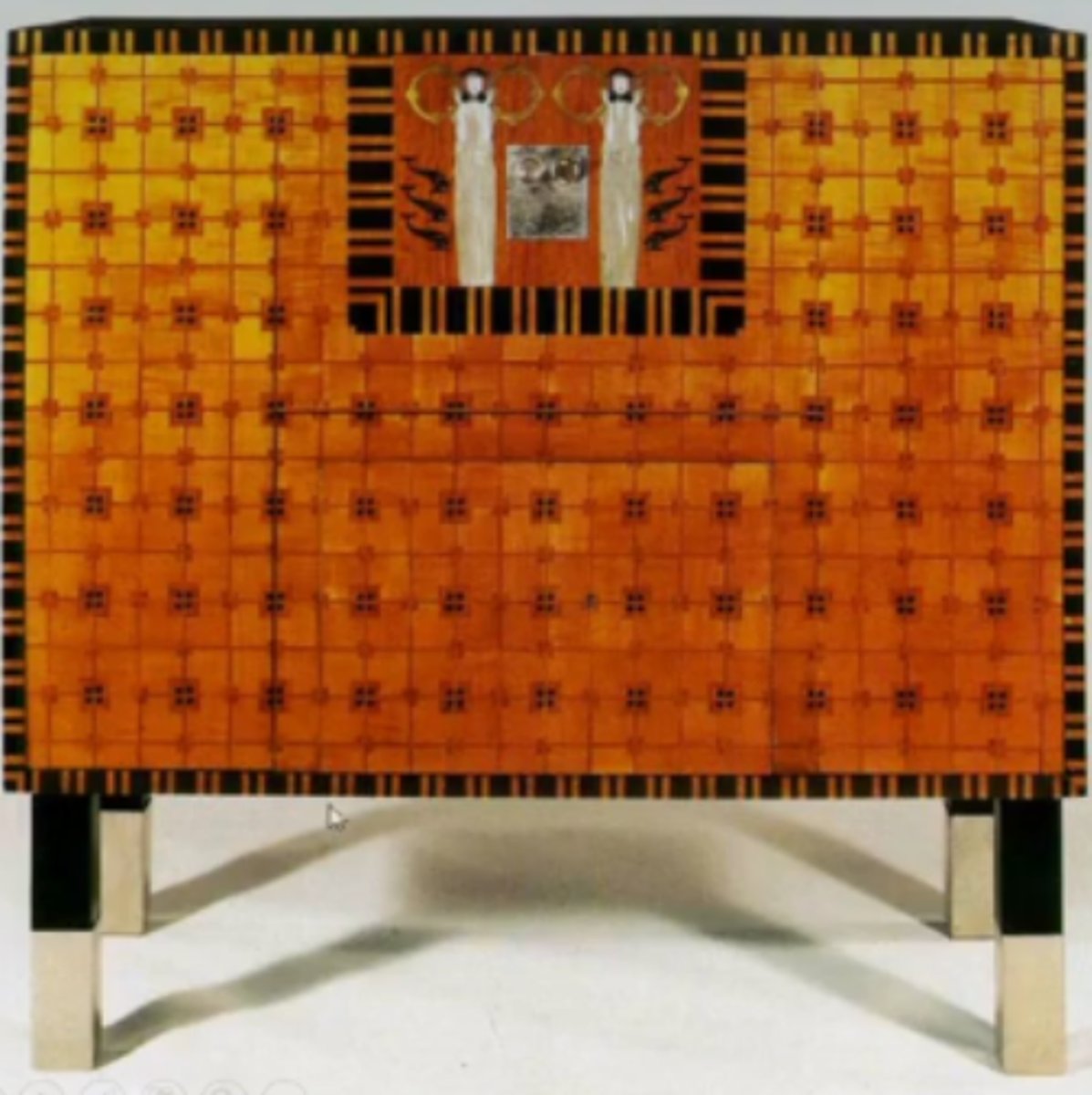
Josef Urban
Clock with geometric ornament, Art Deco
Early Modernism
- Geometrical structure
* absence of ornament (geometrical or natural patterns)
* focus on "new, modern lifestyle"
Adolf Loos
Steiner House, Ornament as crime book (remove ornament, 2 examples: graffiti and tattooing), Early Modernism
Steiner House, Adolf Loos, 1910, Vienna
- Windows with no eyebrows
- absence of ornament (geometrical or natural patterns)
- Focus on new modern lifestyle
- Geometrical structure
- Solid space, void space
- Ornament (as) Crime
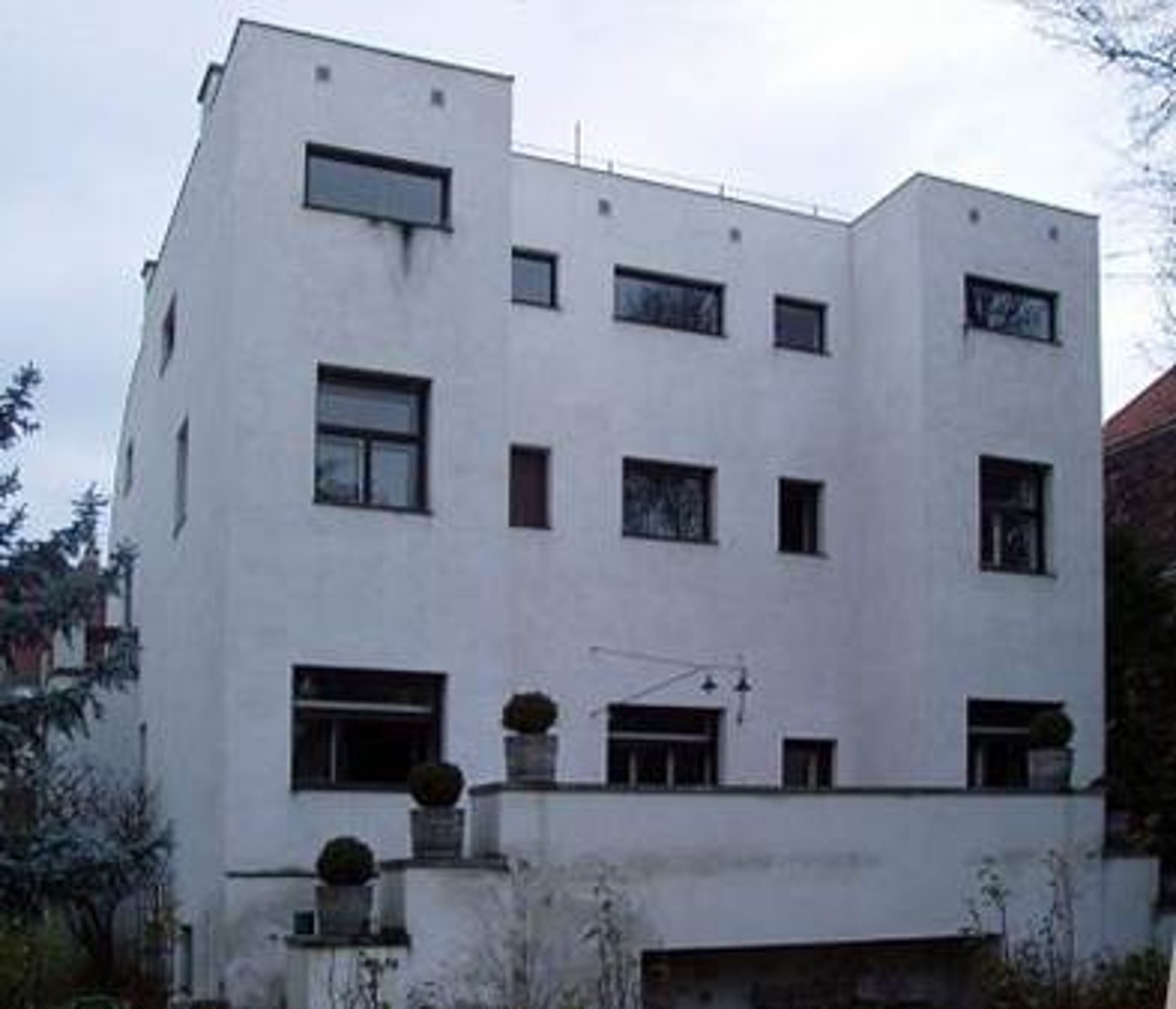
International Exposition of Modern Industrial and Decorative arts
Paris, Germany and US did not present, economic recovery after WW1, entrance: geometric structure, plentitude, forward movement, parallel patterns
Rene Lalique
crystal fountain, jewel like, plentitude water jets, also made car hood ornament (youth women, movement)
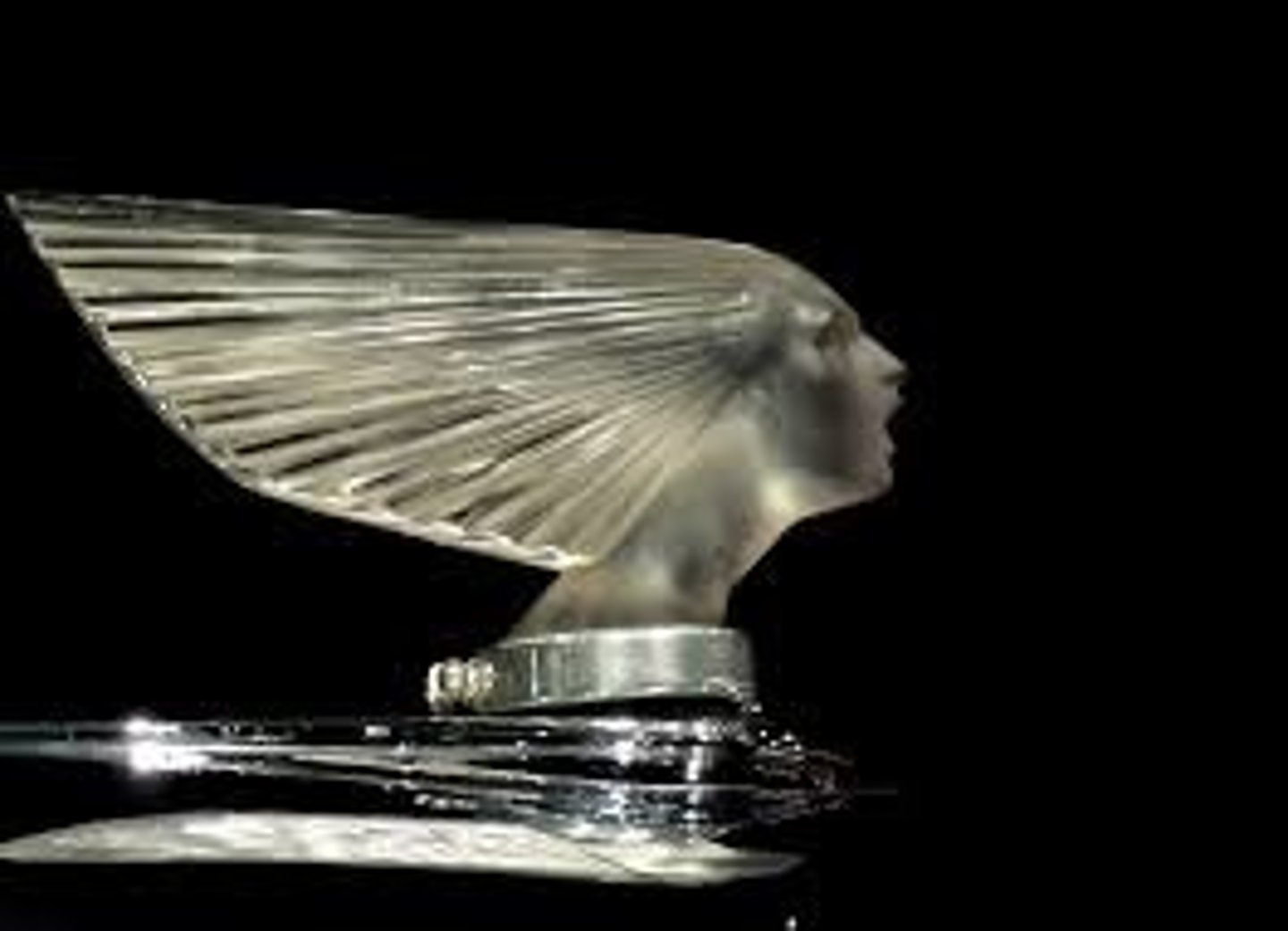
Pavilion of the Collector
Art Deco, 1925; Intnatl Expo of Art Deco
represent private house with wealthy lifestyle=progress, wealth is right around the corner!
similar to austrian nouvea/jugendstil: geometrical structure, symmetrical,
applied ornament: dancing figures=happiness; nature: plenitude=prosperity
Salon of an art collector: experience of being wealthy
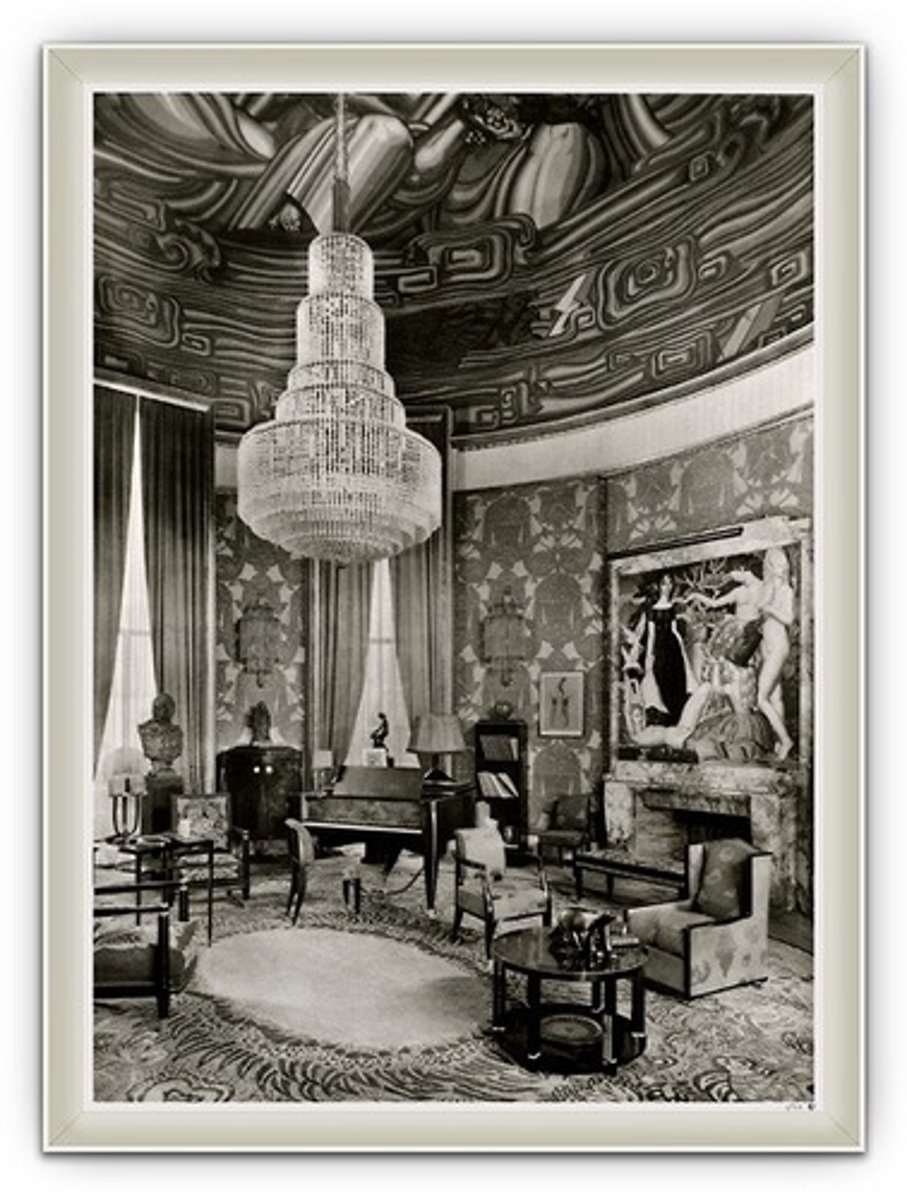
Pavilion of Galaries Lafayette
A department store; sunburst = energy, prosperity, hope
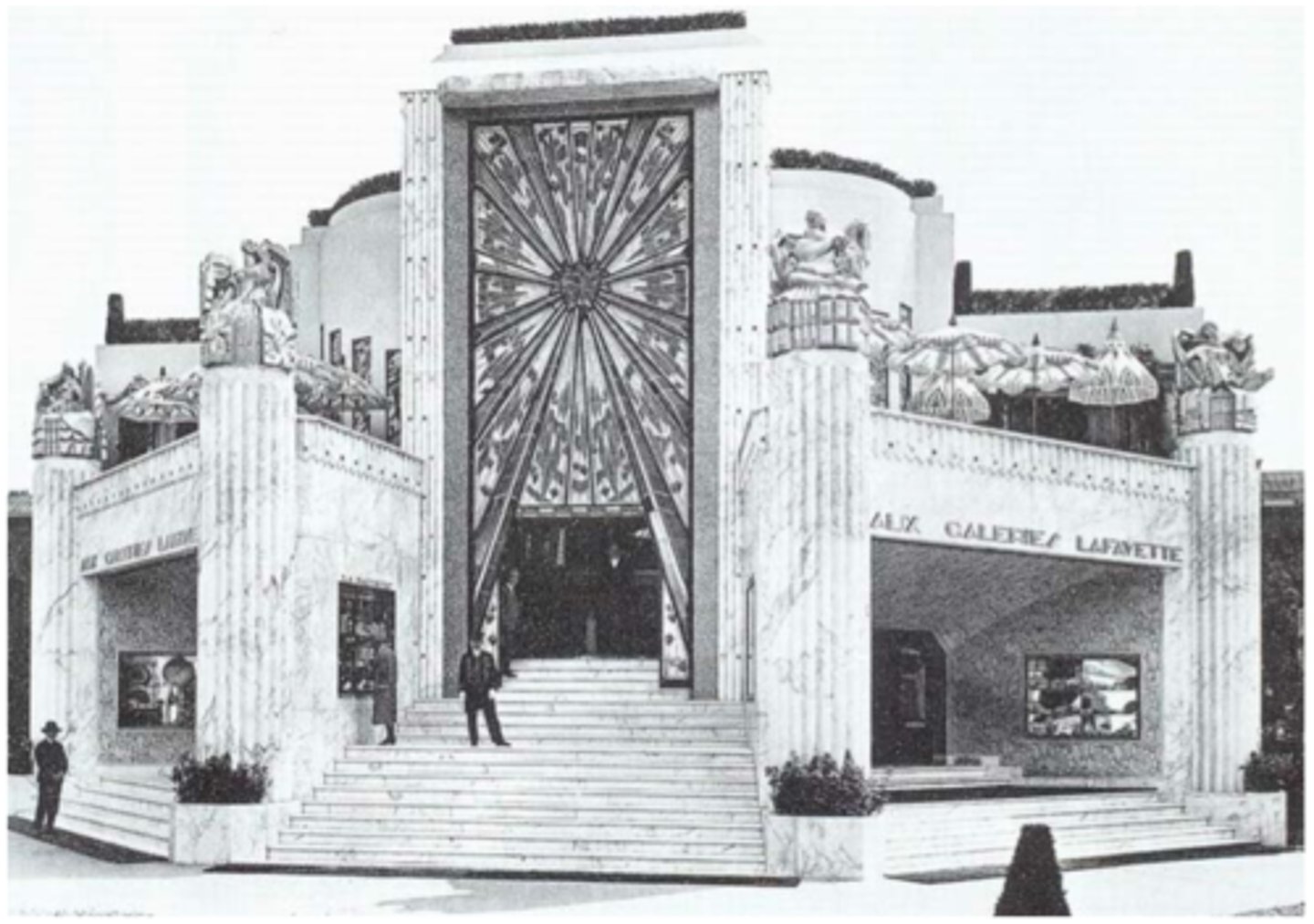
Erte
costumes were featured in Ziegfield Follies, poster designer (Starstruck and Symphony in Black), displays of promoting fantasy or wealth, influence from entertainment
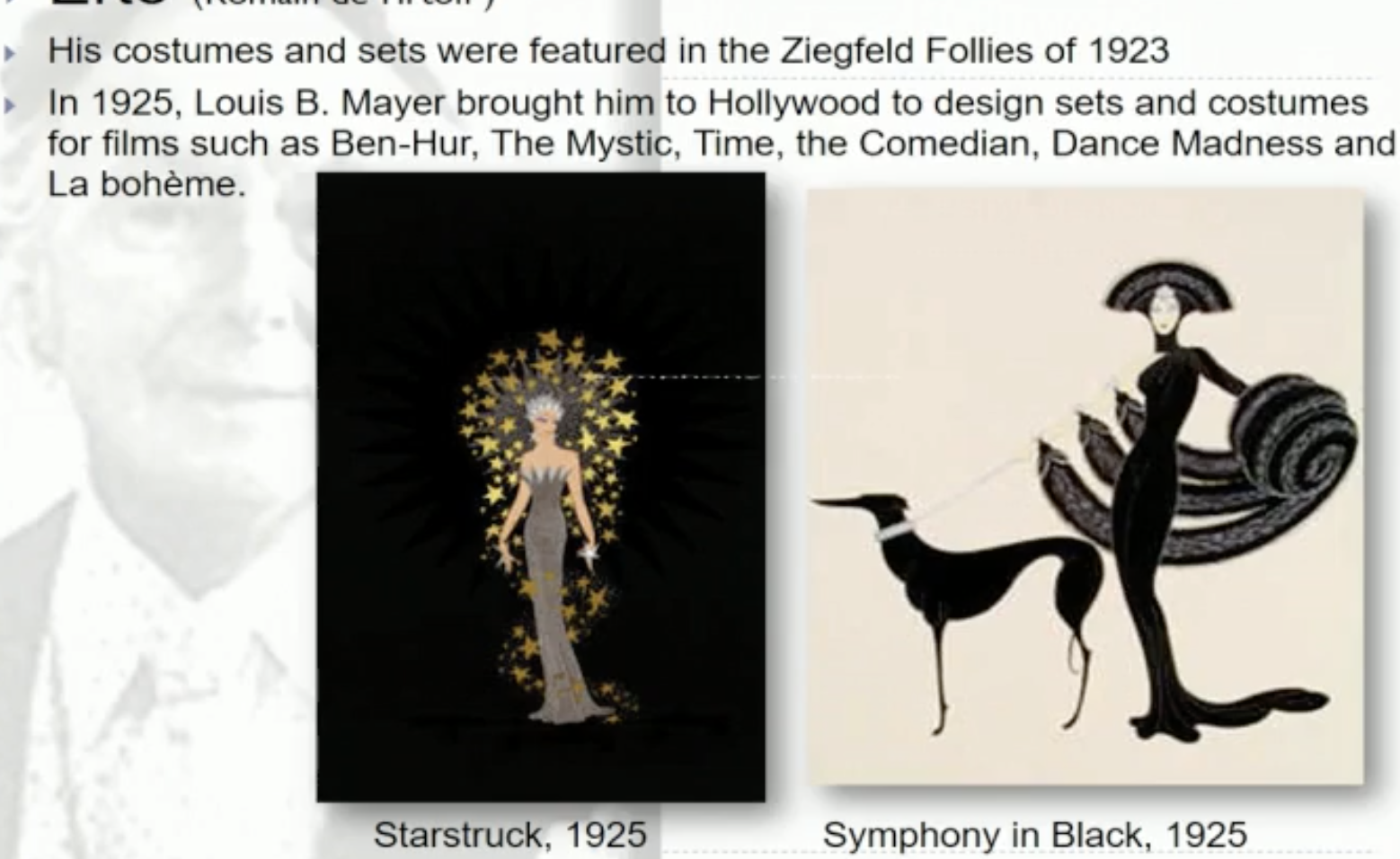
Jacques-Emile Ruhlmann
life-style focus, wealth, corner cabinet (veneering with exotic woods and ivory), cabinet with ebony and ivory, details of desk with shagreen and ivory, cocktail tray with lacquer, chest, desk with zebrawood and ivory; toaster, coffee service, cigarette holder, and clock all inexpensive, but looks like it is
Cassandre “Northern Star”
posters with ocean liner;
The emphasis was on travel and being first class
Parallelism —> Motion : speed, energy
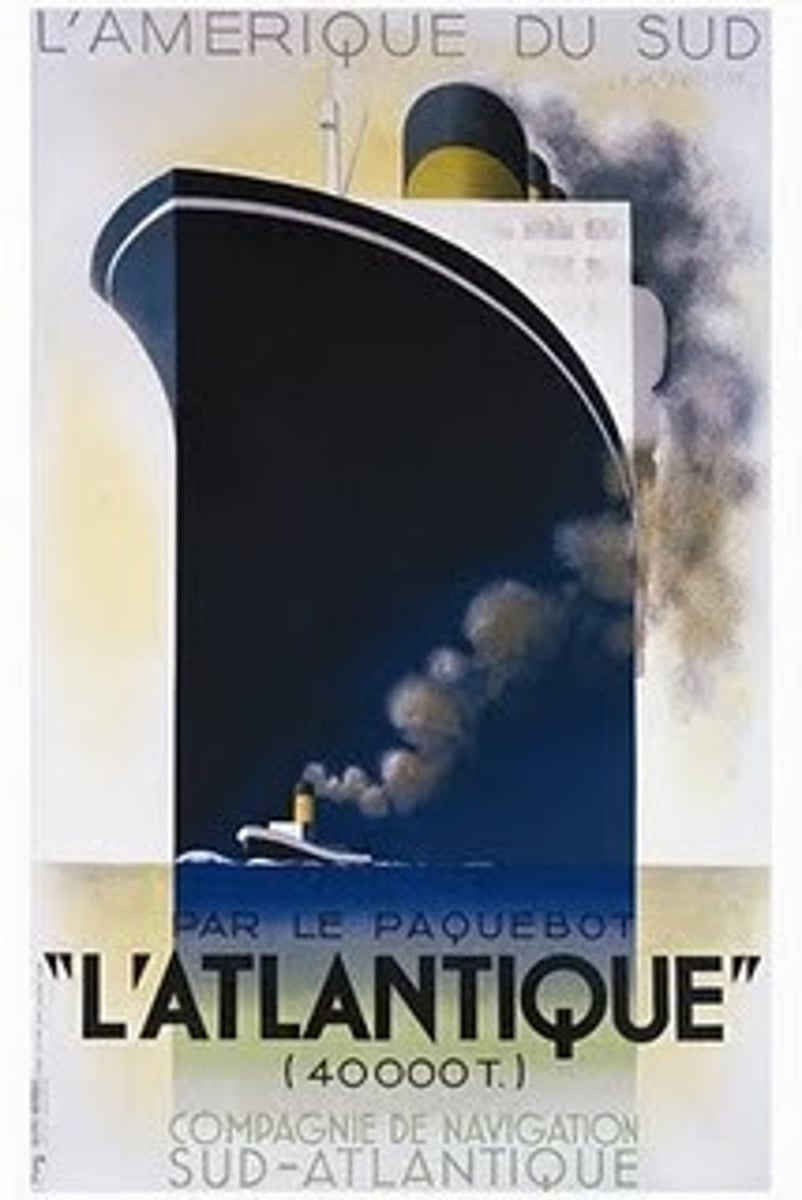
Eileen Gray
Villa E; table with transat theme (reference to transporting), material is tubular steel and chrome plating; screen: transat theme and lacquer material
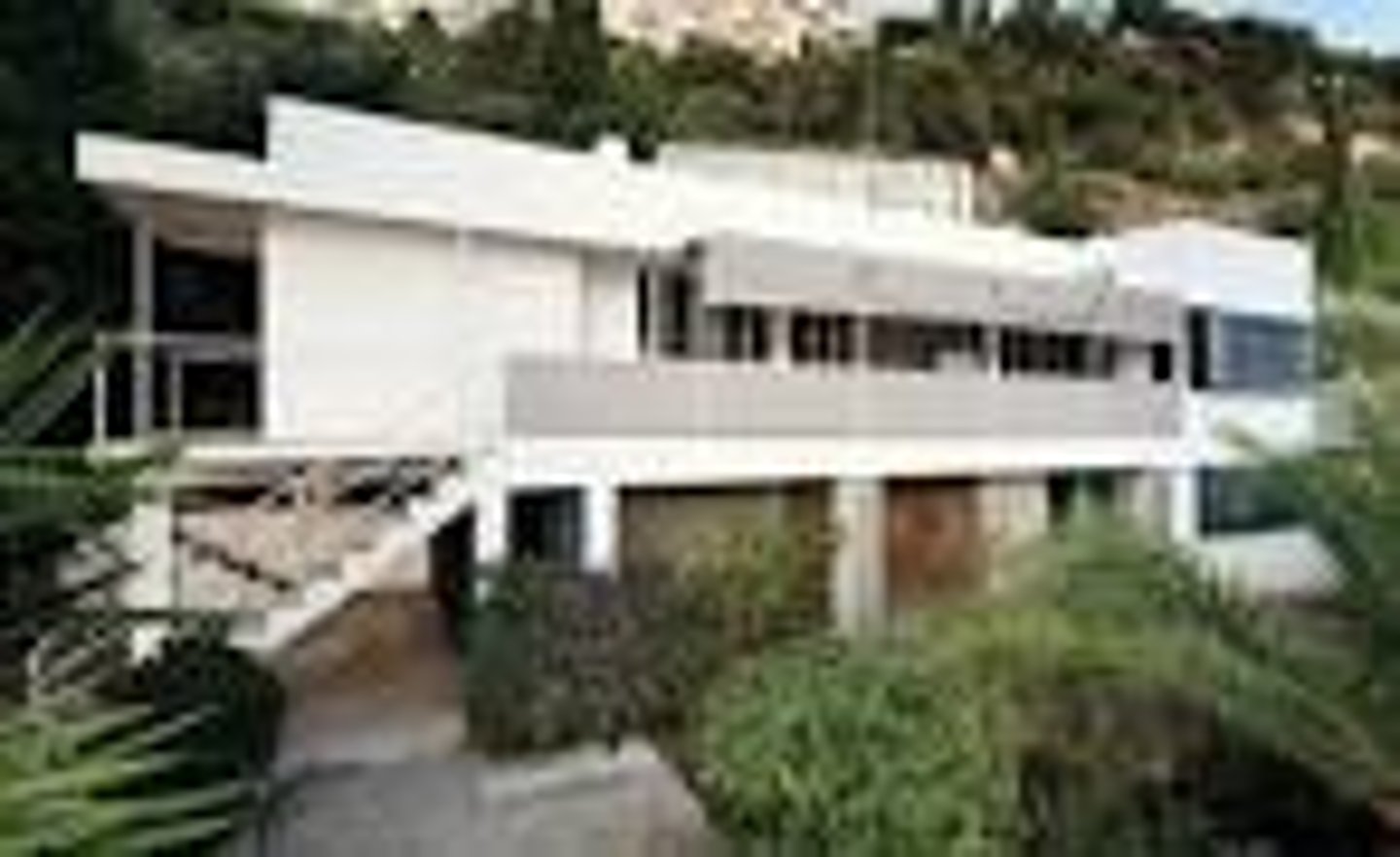
Talbot Apartment
Has the Bibendum chair with stacking parallel and transat theme, tubular steel chrome plating, reference to Michelin; also has the folding hammock chair with transat theme
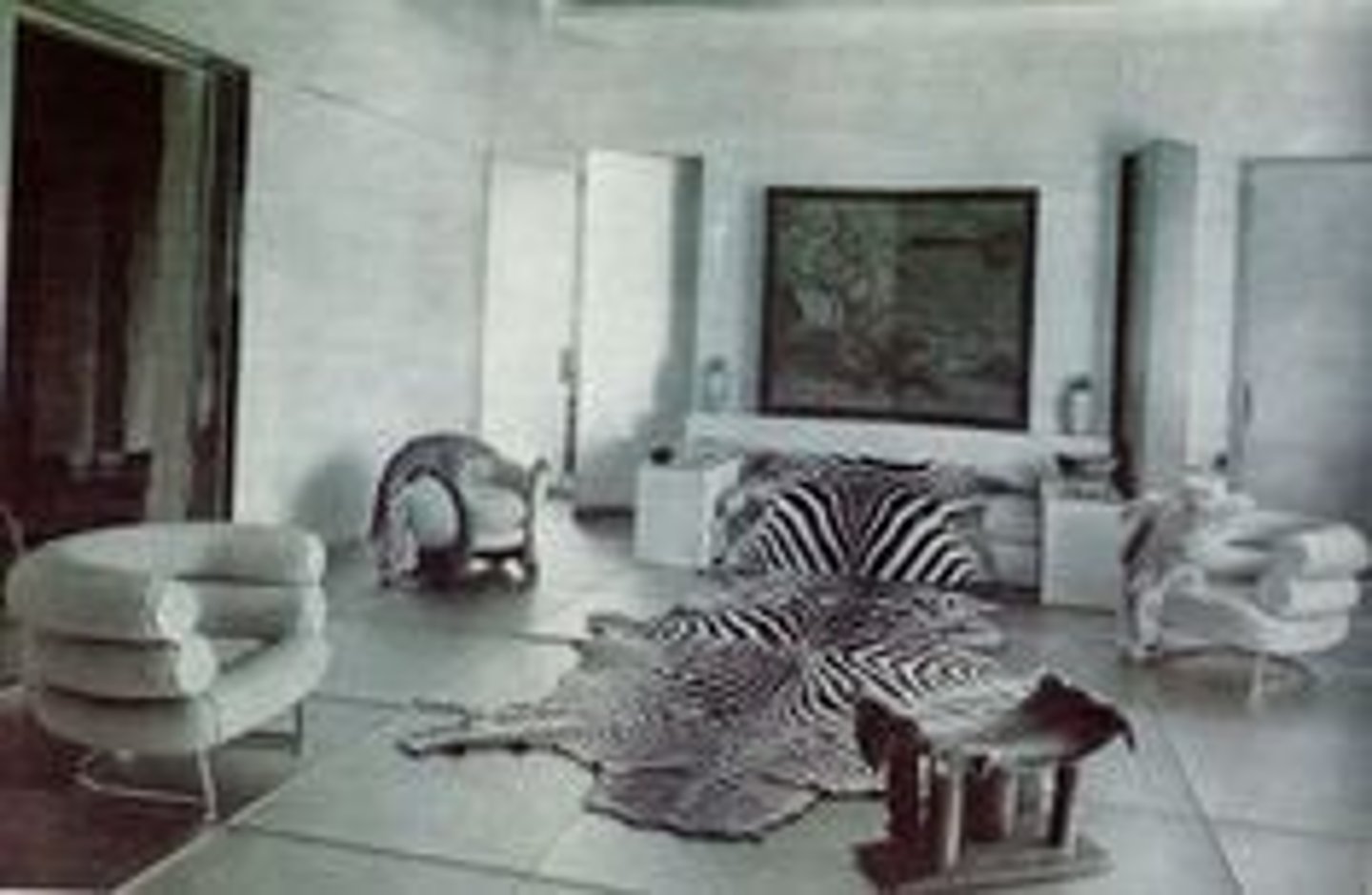
William Van Alen
Chrysler Building in NYC, 7 radiating arches, appears as if floating in air, 61st floor has eagle decorations, 31st floor has radiator caps, chevron, showroom windows, lobby has elevator doors
Edward Trumbull
made a mural in the lobby of the Chrysler Building with modes of transportation
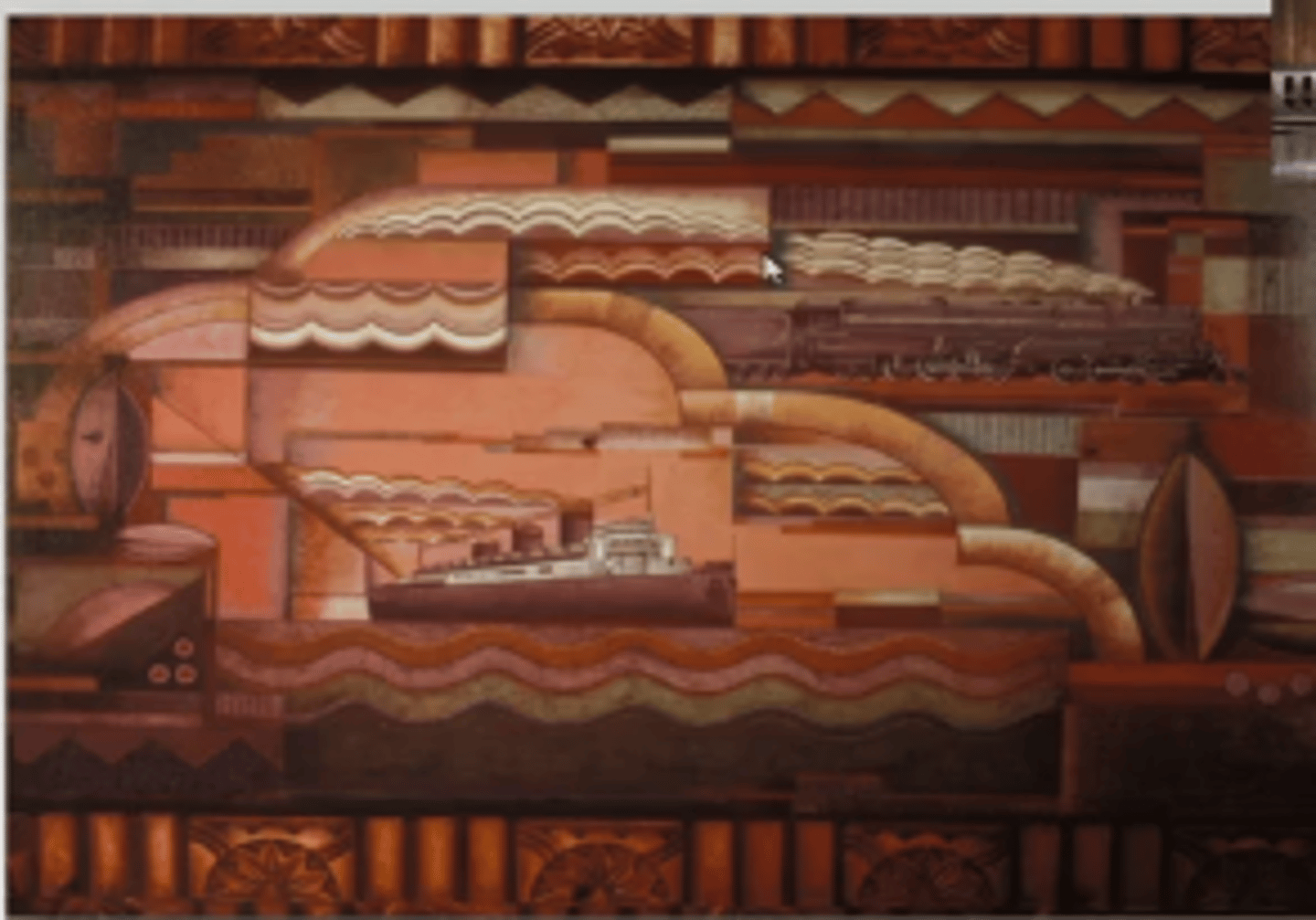
Donald Deskey
Designer of , exotic wood veneering
Stage- radiatng parallel curves
oDrama
oDecorating walls- veneering
oElevators: parallel features, quantity, shiny, movement
speed upward
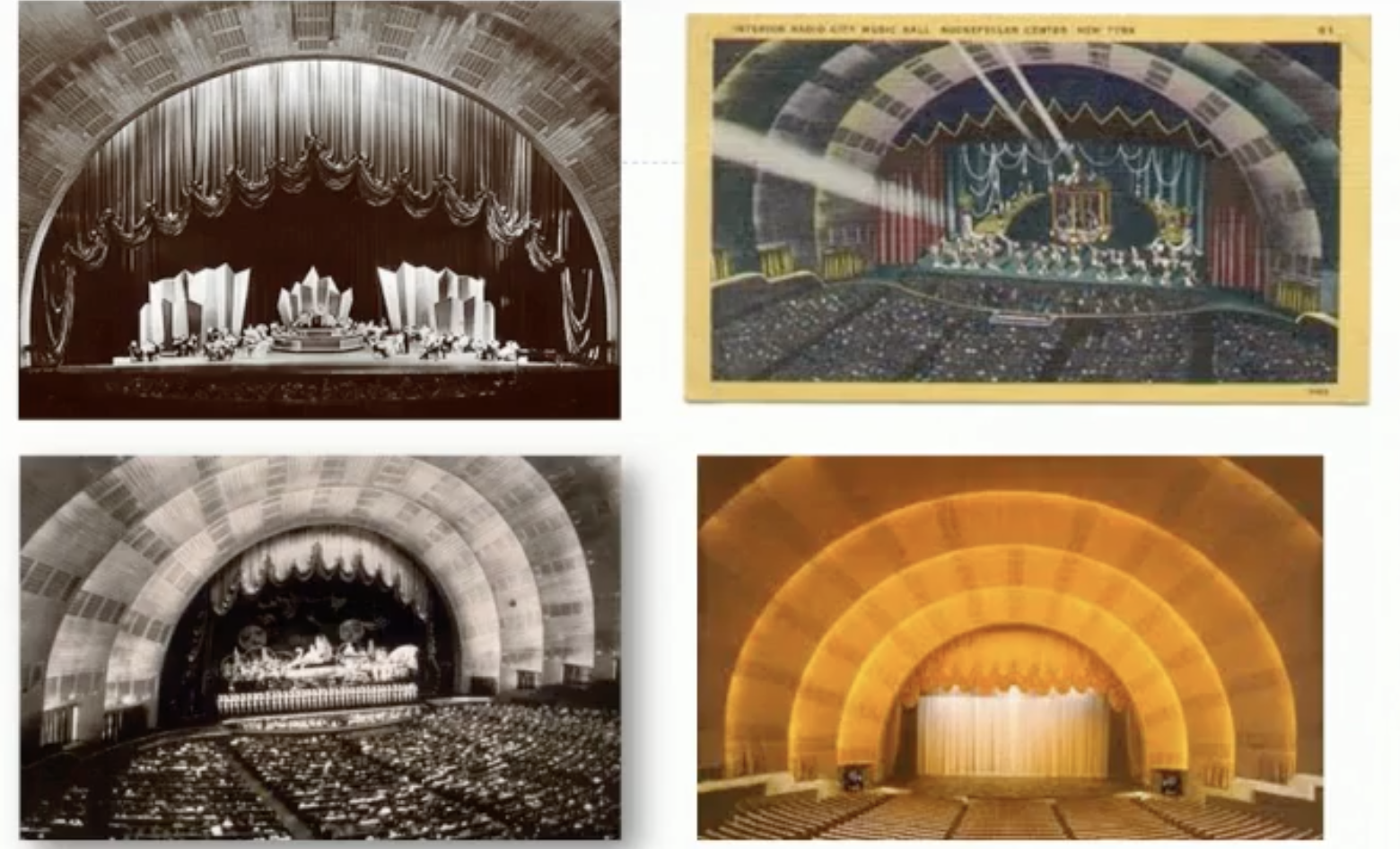
Art Deco patterns
Straight lines curved lined in concentric and parallel sequences. Zigzags, Chevrons =
motion. There is energy, freedom, movement, and chang
Frank Lloyd Wright
- of Organic Architecture
1867-1959
o 1000+ projects
o 500+ completed works
o 20 books
- “Greatest American Architect of All Time” by the American Institute of Architecture (1991)
o Buildings that are in harmony with humanity and its environment
Designs: Robie House, Darwin Martin House, Barnsdall House, Ennis-Brown House, Milliard House, Imperial Hotel, Kaufmann House, Johnson Wax Building and Tower, Guggenheim Museum, Organic Architecture (buildings in harmony with humanity and environment), American
Robbie House
belongs to the ground, horizontality, stacking effect (long rectangles), flattened roofs, roof overhangs, Praire Style, use of indigenous bricks, cantilever in terrace, strip windows, matching interior to exterior, dining table with strip chairs, cantilever couch, light fixtures, in Chicago
Darwin D. Martin House, Buffalo, NY, 1905:
- Cantilever Usage: Roof overhangs, Flattened rooftop → for melt snow , Exterior/Interior Terraces → open spaces
- Horizontality
- Same bricks and wood in exterior and interior → balance matching
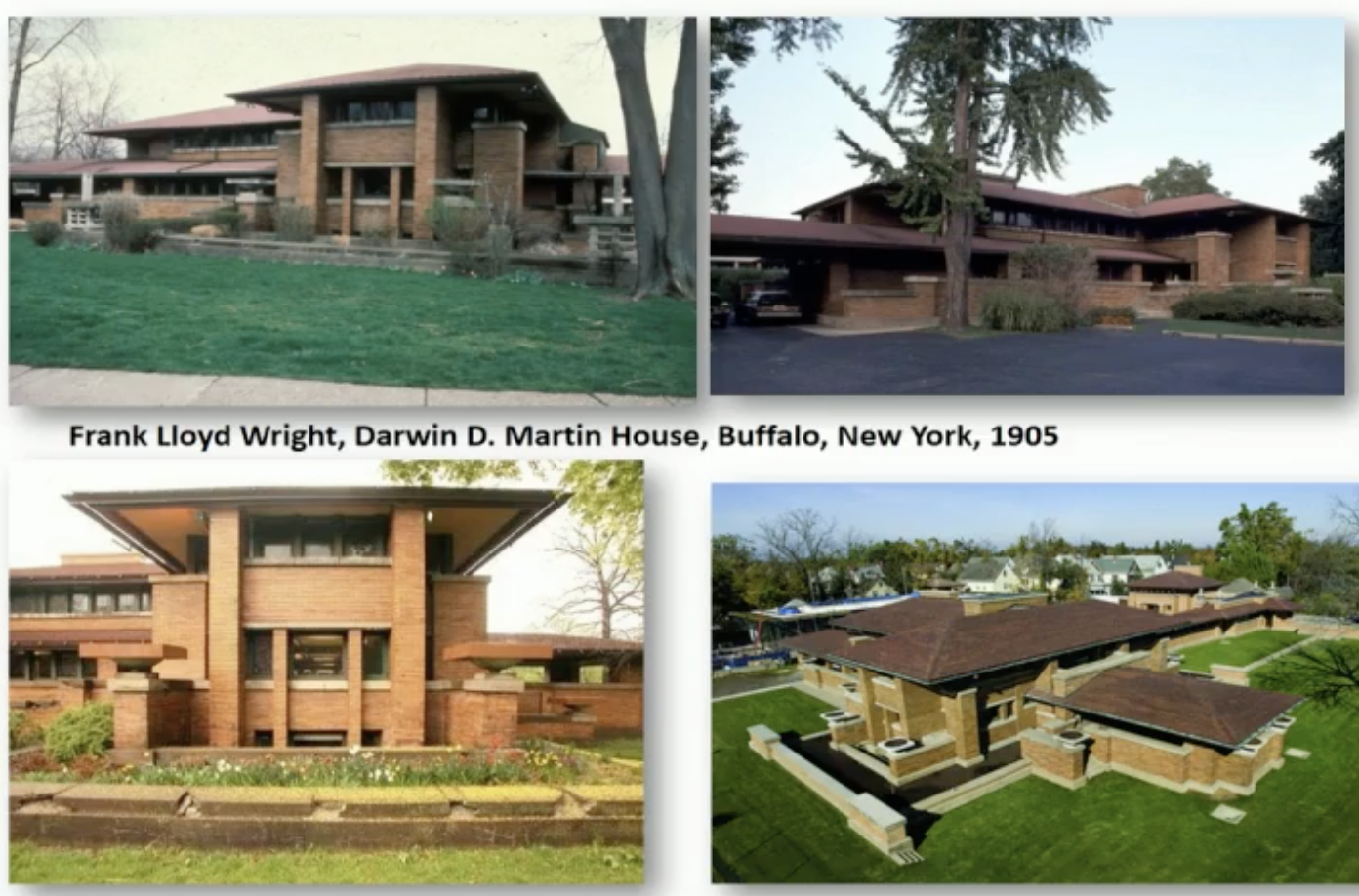
Wright, Barnsdall House
- Family Residence
- Hollyhock: 5-6’ tall flower that blooms horizontally
o Decoration in exterior
o Geometrical clarity
o In the stained glass
- Dining Set
o Wood matches interior and exterior
o Includes Spinal cord chair
▪ It is a hollyhock flower
▪ Matches geometric formula
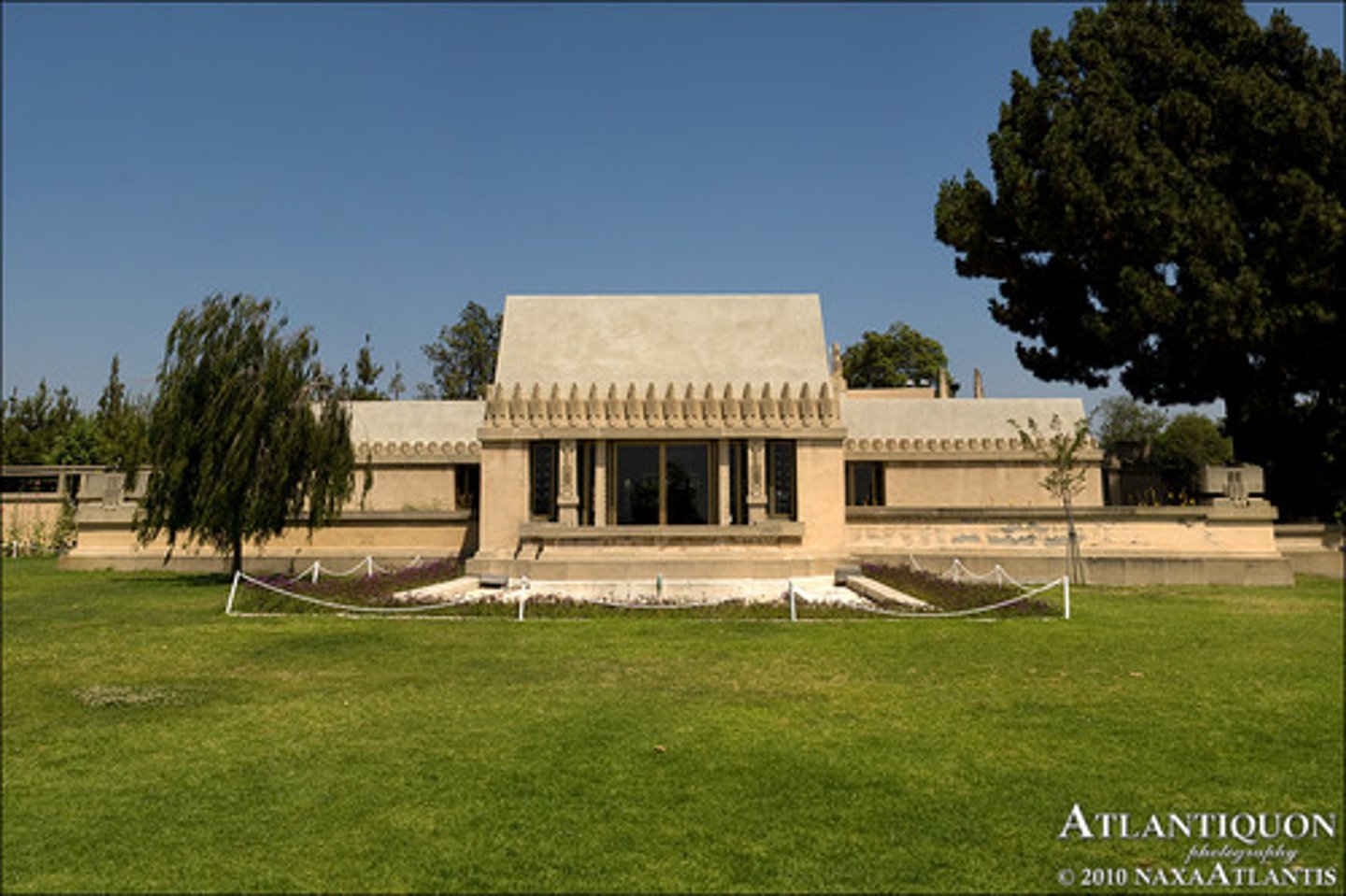
Wright, Ennis Brown House
LA Style, Used in movie sets, concrete blocks with textile blocks
Massive house, open spaces
- Used in Music Videos and Movies
o First Horror Movie: House on Haunted Hill, 1959
- Indigenous material
o Concrete for the concrete jungle → since concrete street connects LA
o Constructed from molded concrete in textile blocks
o Textile Blocks: exterior to interior
▪ Molded in concrete with texture
▪ Repeated pattern squares, geometrics
▪ Decorative
▪ 3D Tiles
▪ Geometrical clarity
▪ Open sections were for ventilation
▪ Glassed open sections were for lighting
▪ Mix with stained glass that mediates organic world
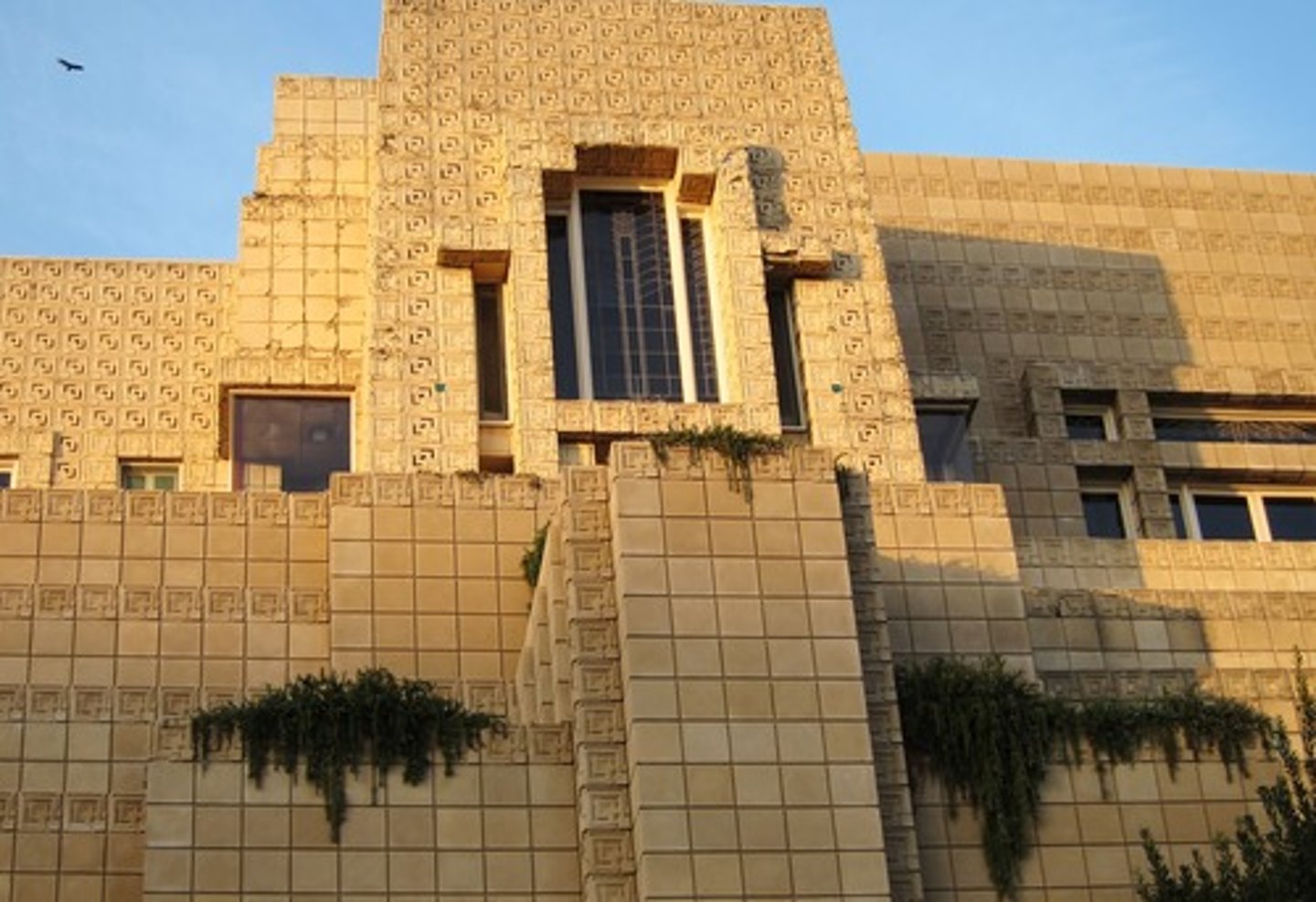
Millard House
aka La Miniatura, textile block, interior to exterior;
- Concrete textile blocks with openings in some
- In interior they serve as windows
- Heavily textured
- Different geometrical configuration but consistent
- Aesthetics of textile blocks has a cross and it can be open space like hueco en block o
forma de window.
- Opens interior to exterior, with a lot of doors.
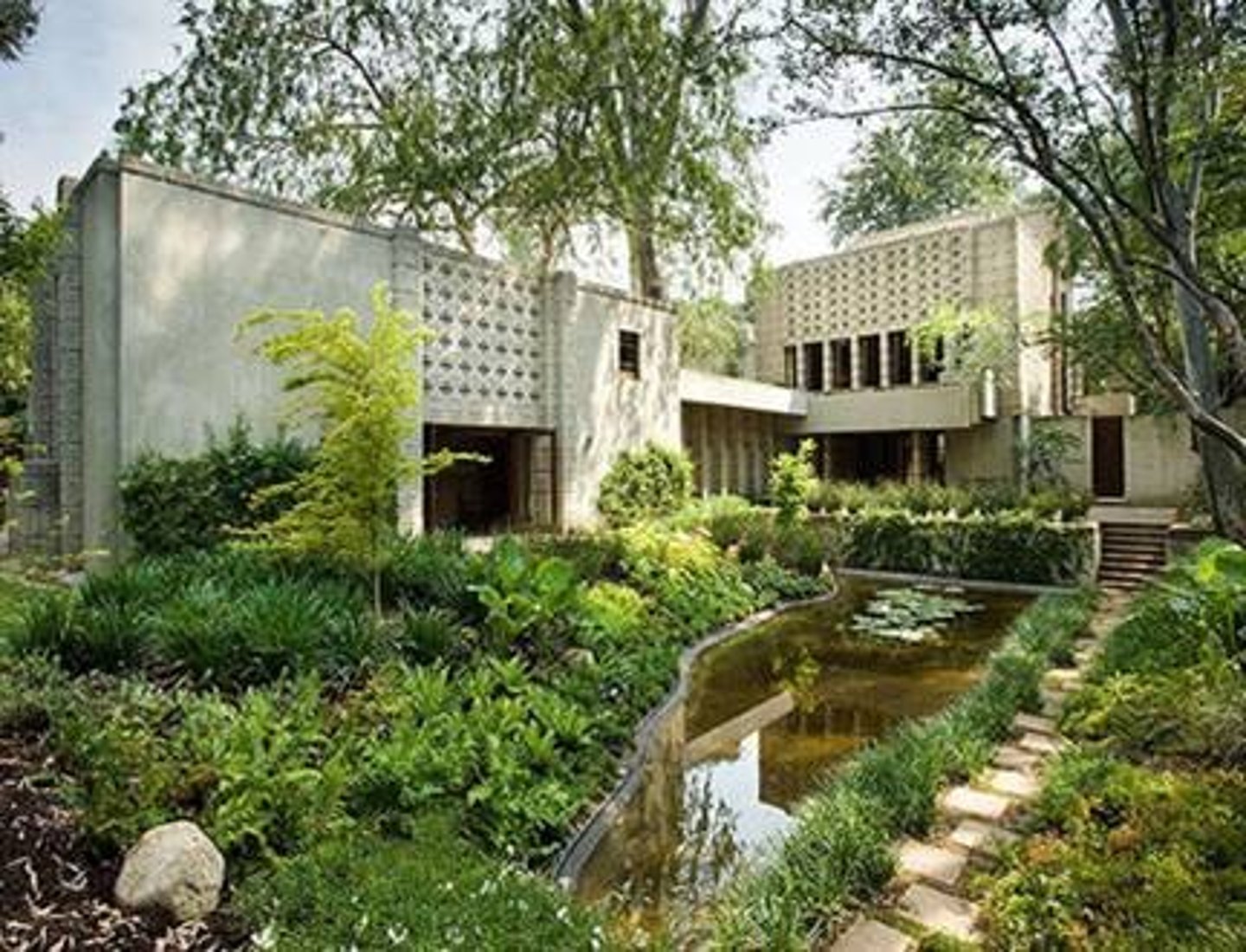
Kaufman House, Bear Run, PA, 1936
Aka Falling Water, transparency, cantilever, lime stones;
- Most famous house
- Constructed around live waterfall → build into nature
- House is OF the hill, belongs to it, integrated
o Statement: “No house should ever be on a hill or on anything. It should be of
the hill. Belonging to it”
- Still GROUNDED
o Cantilevers
- Stacked stone is gathered from nearby → open terraces
- Matches topographies but horizontality included
- Field stone from the site → interior and interior
- Transparency → more glass through building
- Staircase leads directly to waterfall → steps into organic world
- Flooring
o Local harvested stone
o “Live stone spur” and built around it → stones are already present
o Attached building to live site, rocks formed there are present
- Time call the house Wright most beautiful
So well attached it disappears into setting.
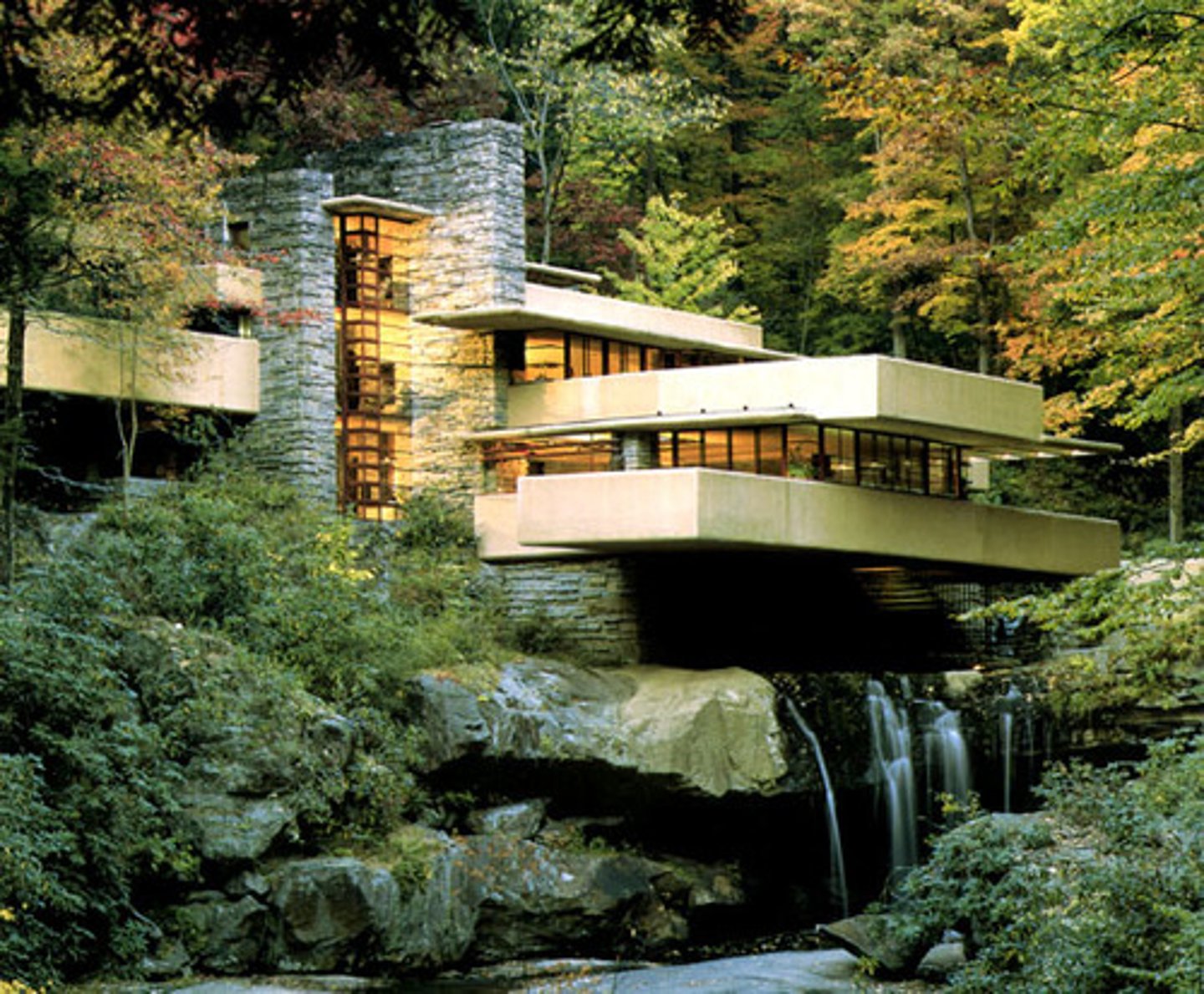
Imperial Hotel
- Matched interior materials to exterior materials
- Peacock chair
o Matches ceiling line
o Incorporated fans and origami
- Survived 1923 earthquake → hotel undamaged, but other around collapsed
- In 1945, damage during WWII caused to sink
- 1967, foundation had begun to sink +43 inches → kept one section remaining
- Damage during WW and structure failed so demolished
- Bar at Hotel is not demolished
o All interior materials show what would have been used in the exterior
- Lobby:
o Ceiling structure design matches the chair
o Chair references origami and indigenous looks of Japan in the furniture and interior structure
- Bricks and carve stones matching, horizontality
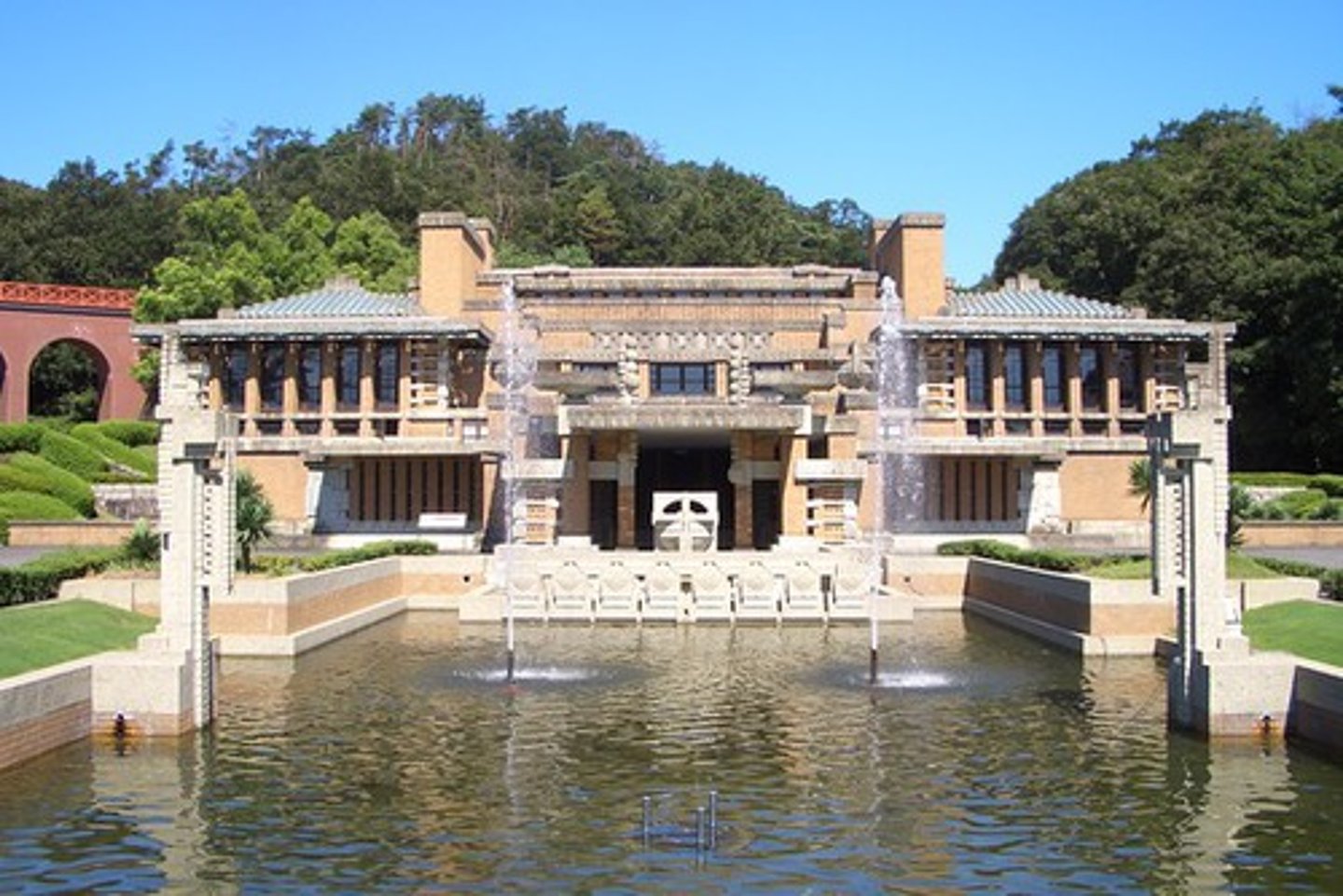
Johnson Wax Building and Tower
dendriform, floating waterlily pads, pyrex glass panels, cantilevered floors, desk, and chair, 3 legged chair
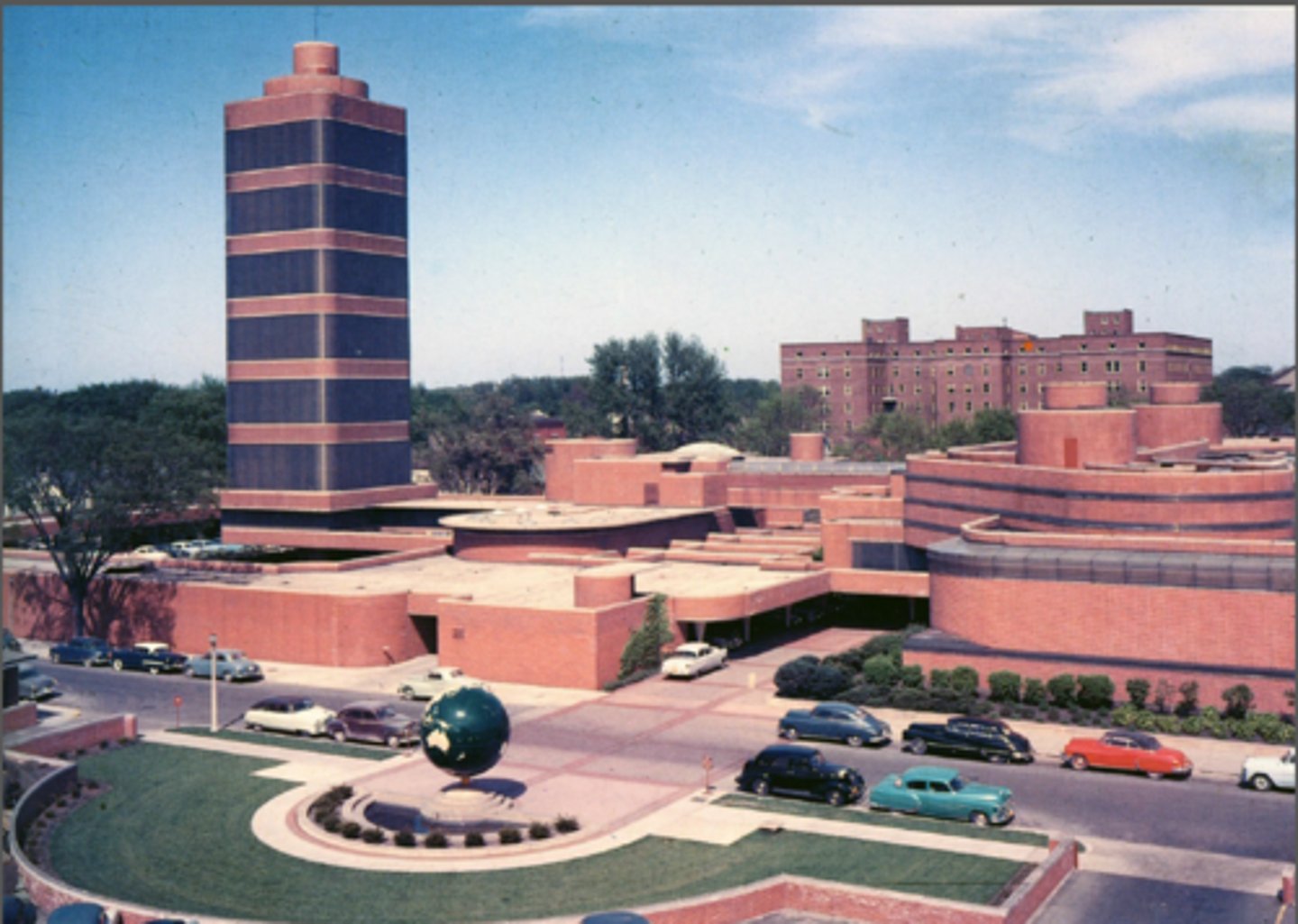
Guggenheim Museum
display contemporary art, urban setting, geometrical clarity = shell
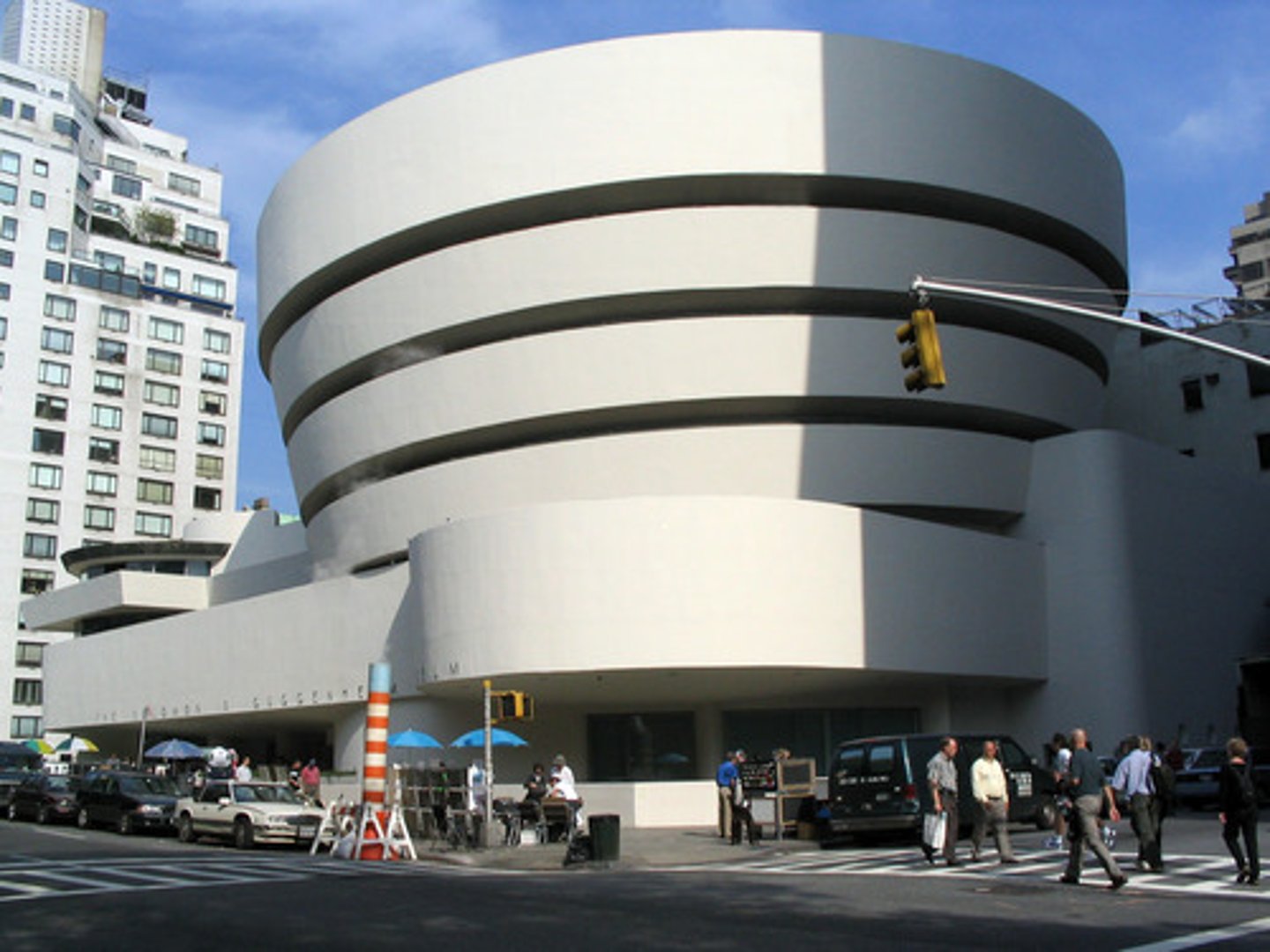
Ruhlmann, desk, Art Deco, 1919
uses shagreen (material that conveys plentitude) and includes inlays of ivory; decorative language, geometrical repetitive square.
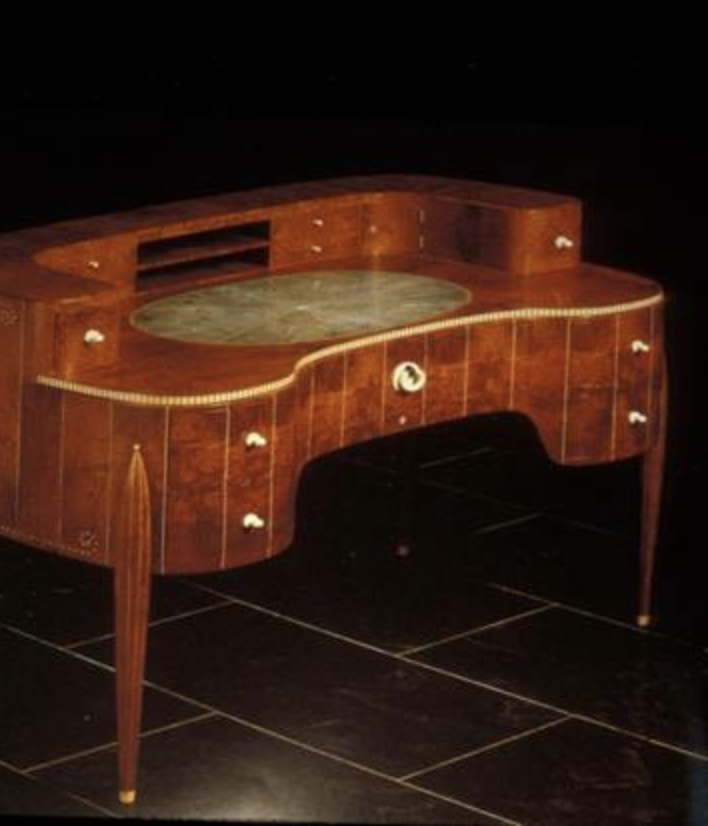
Gray, table for Villa E. 1027, Art Deco, 1927
makes use of transat theme, makes use of tubular steel, adjustable in height, chrome plated
other furniture:
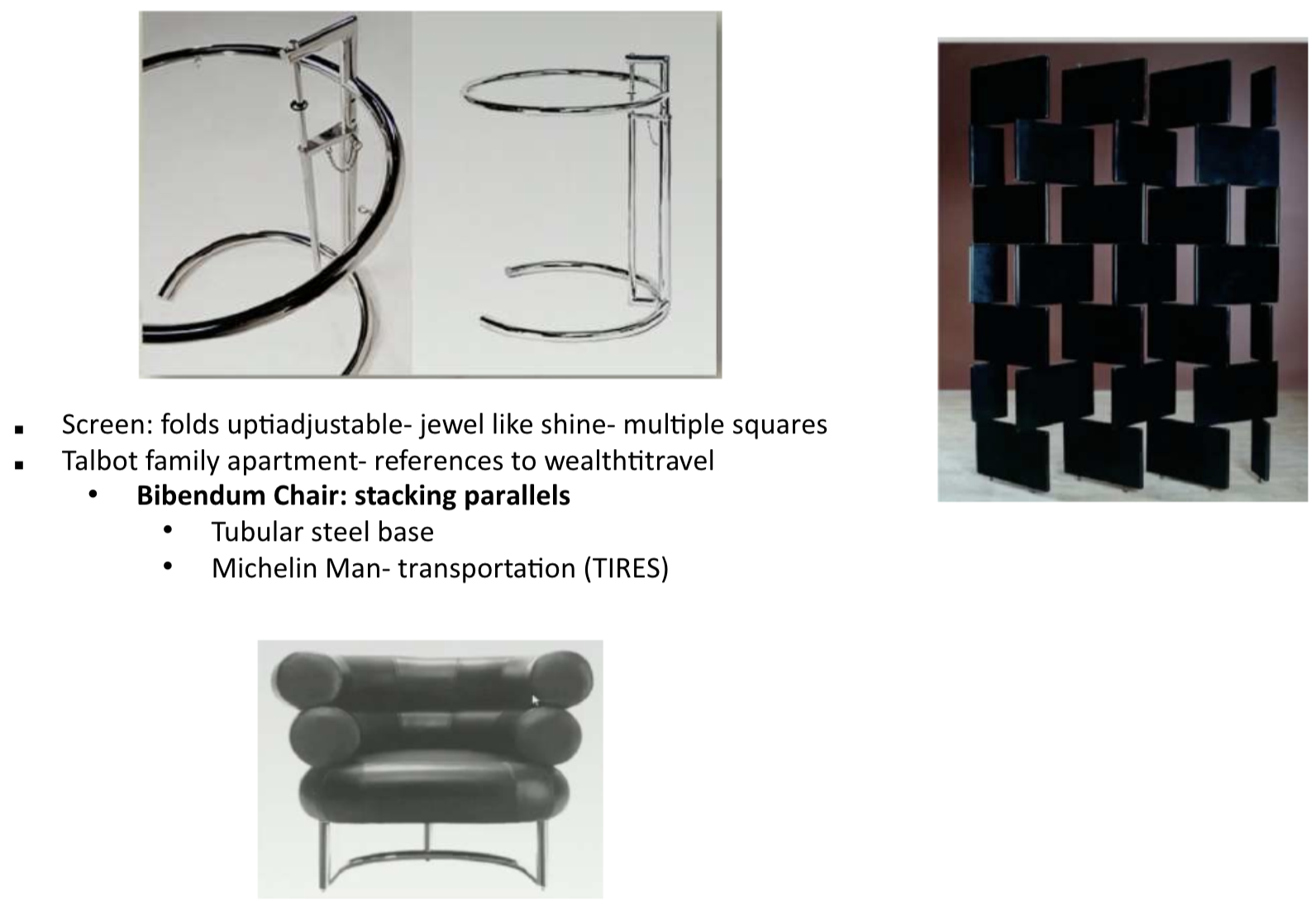
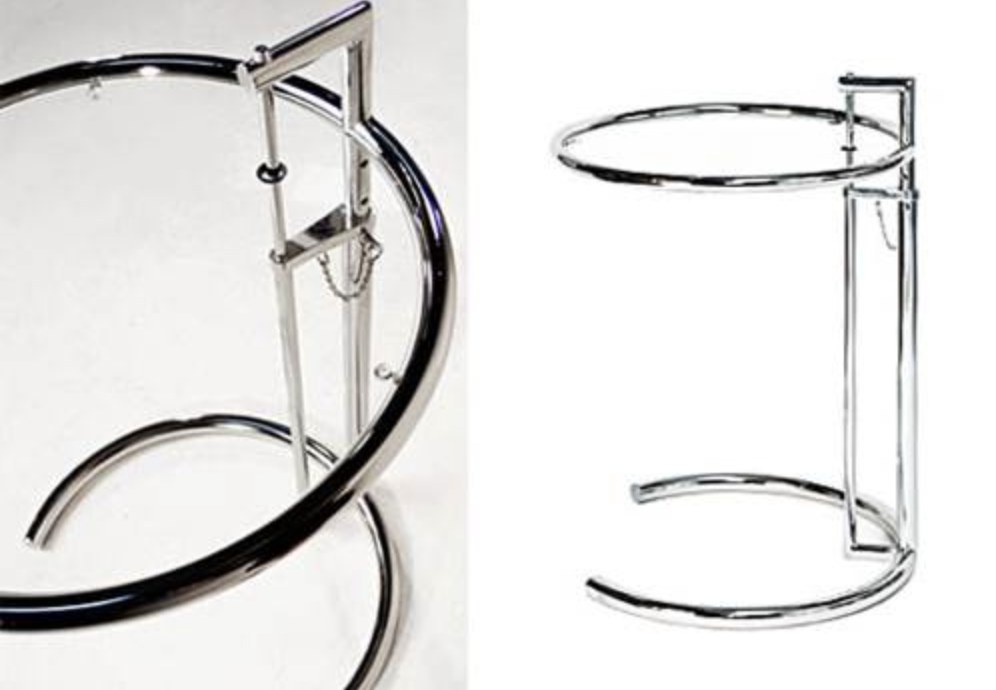
Robert Bonfis poster
emphasis on economic recovery after WW1
▪Dancing young woman: youthful, energe/c, freedom
▪Fruit/flowers: prosperity
▪Leaping gazelle: forward movement- future
▪Moving into future and trusting in abundance
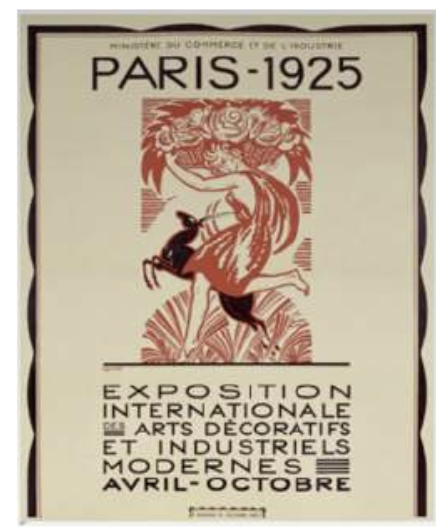
Internatonational Exposition of Modern Industrial and Decorative Arts, Paris, 1925
A landmark exhibition showcasing Art Deco and modern design, highlighting innovations in architecture, jewelry, and decorative arts.
21 countries- US and Germany not represented; Right after WWI; stimulated economy after war
Entrance to Internatonational Exposition of Modern Industrial and Decorative Arts

Rene Lalique, Crystal Fountain; 1920s
45 ft tall
-Jewel like (wealth)
-Plenitude of water jets (abundance)
We have plenty, life is beautiful
Glass sculpture, car hood ornament
Art Deco: movement forward
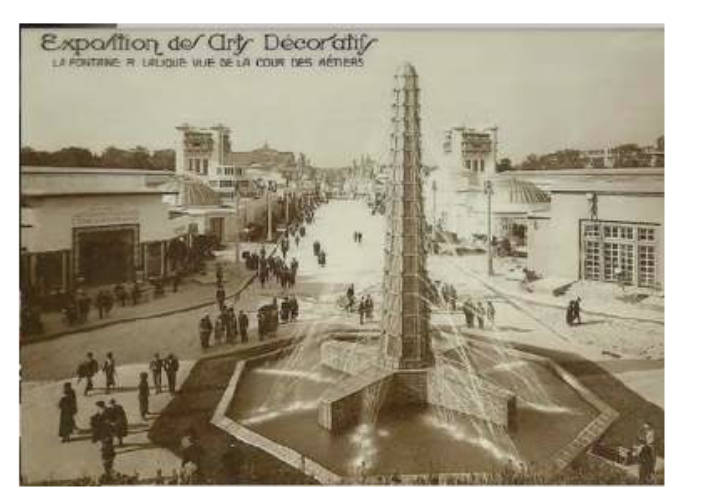
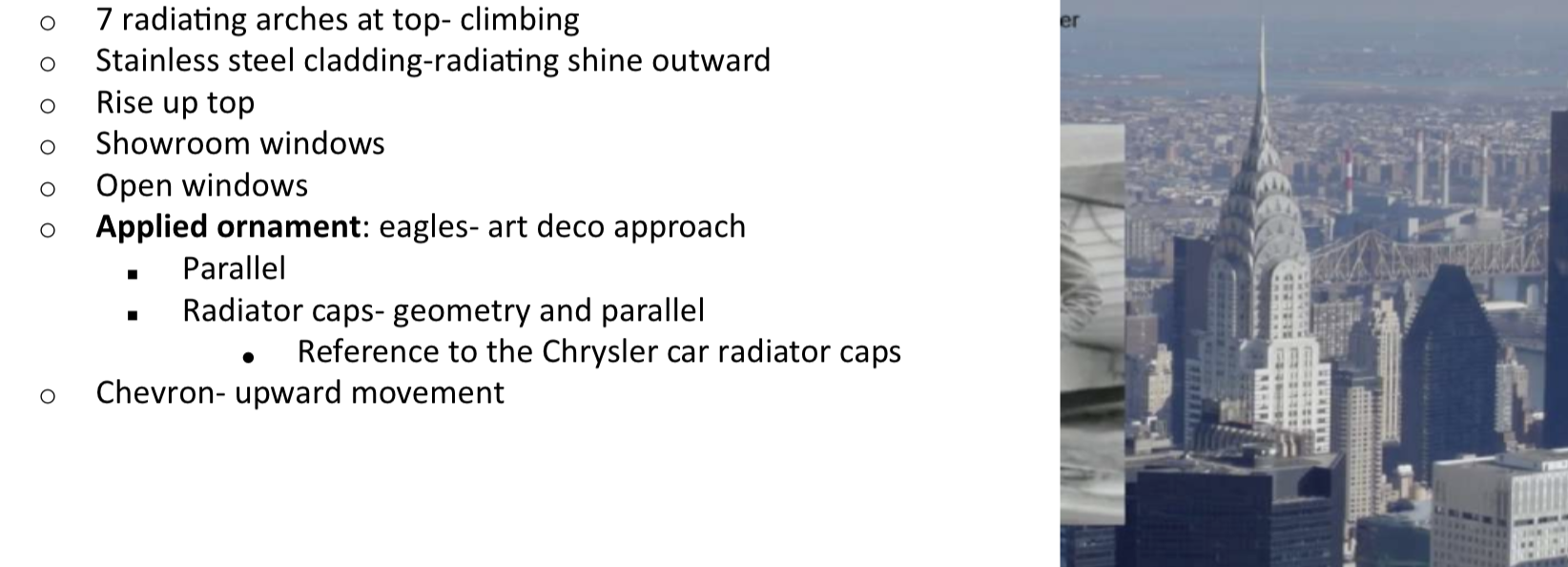
- Private residence in University of Chicago
o Street corner
o Commanding position
- 1909-1910
- “Belongs to the ground” – horizontality
- Focus on rectangles, stacking effect
- Flattened rood, rood overhangs
- Overly long bricks
dining set ; cantilever couch; light fixture
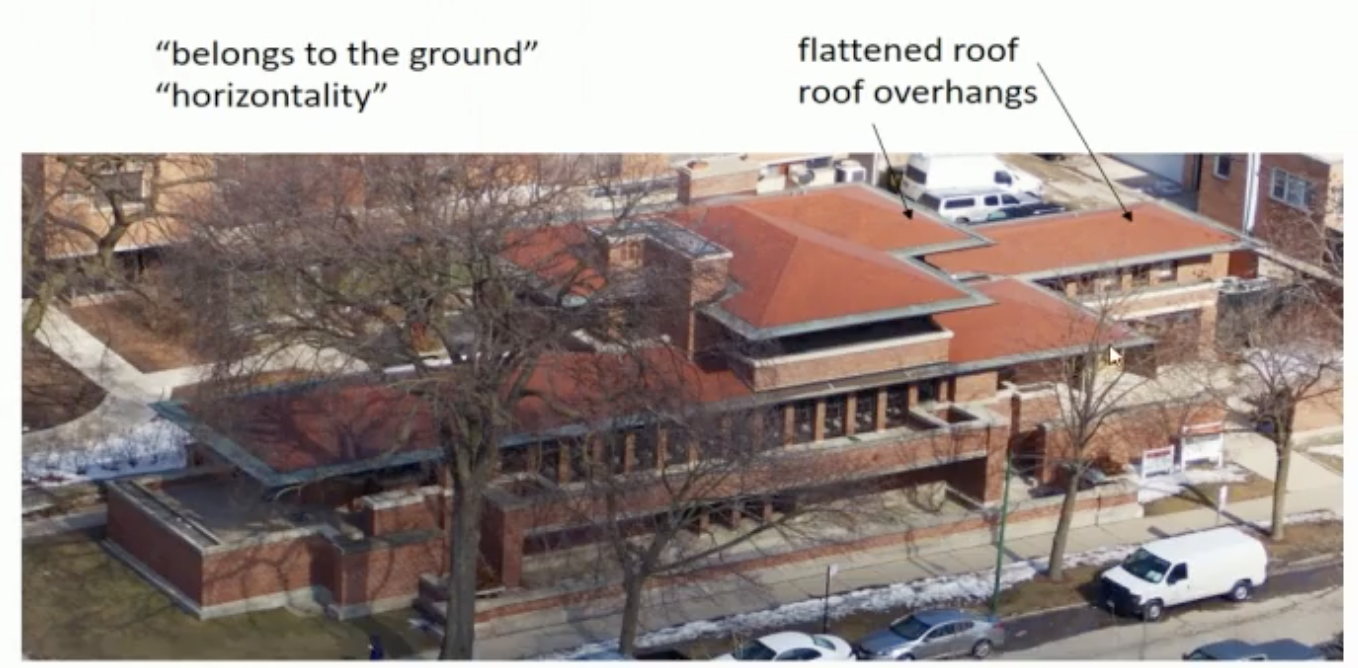
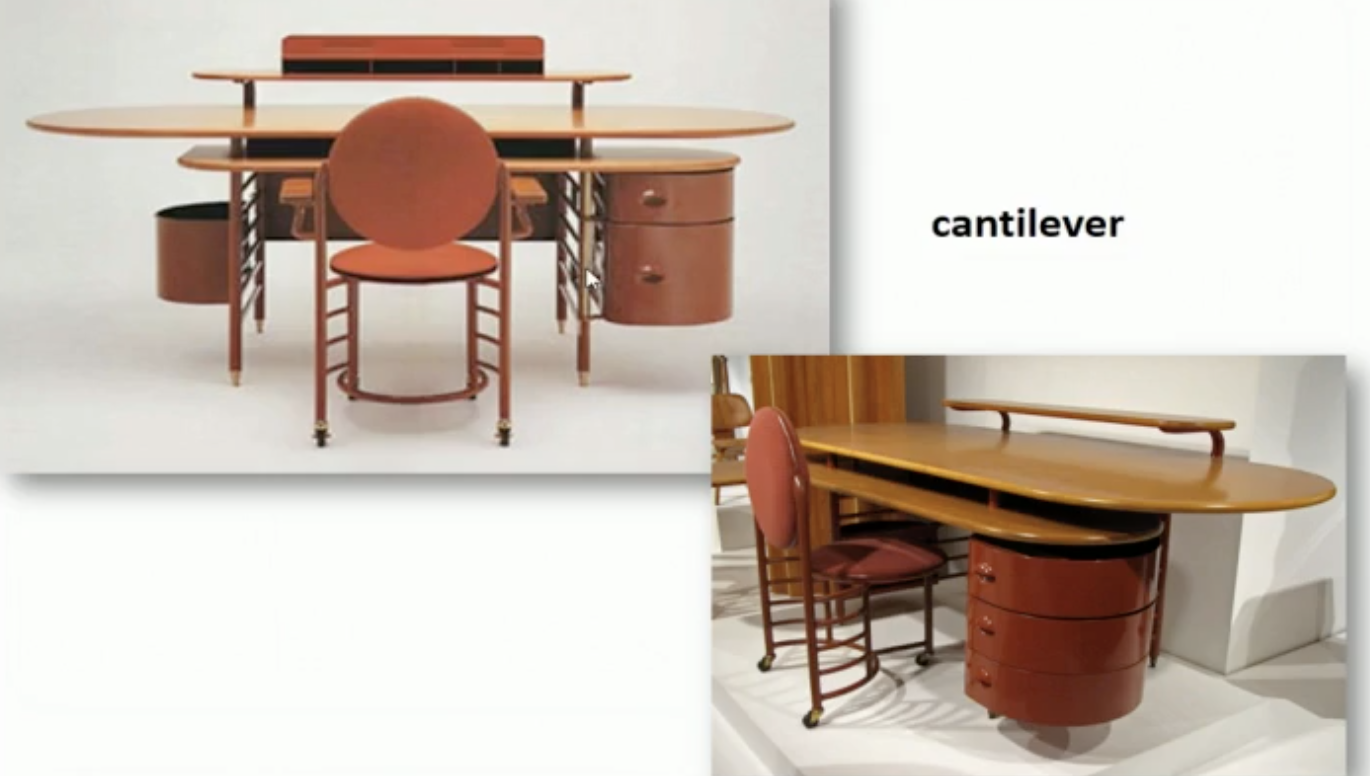
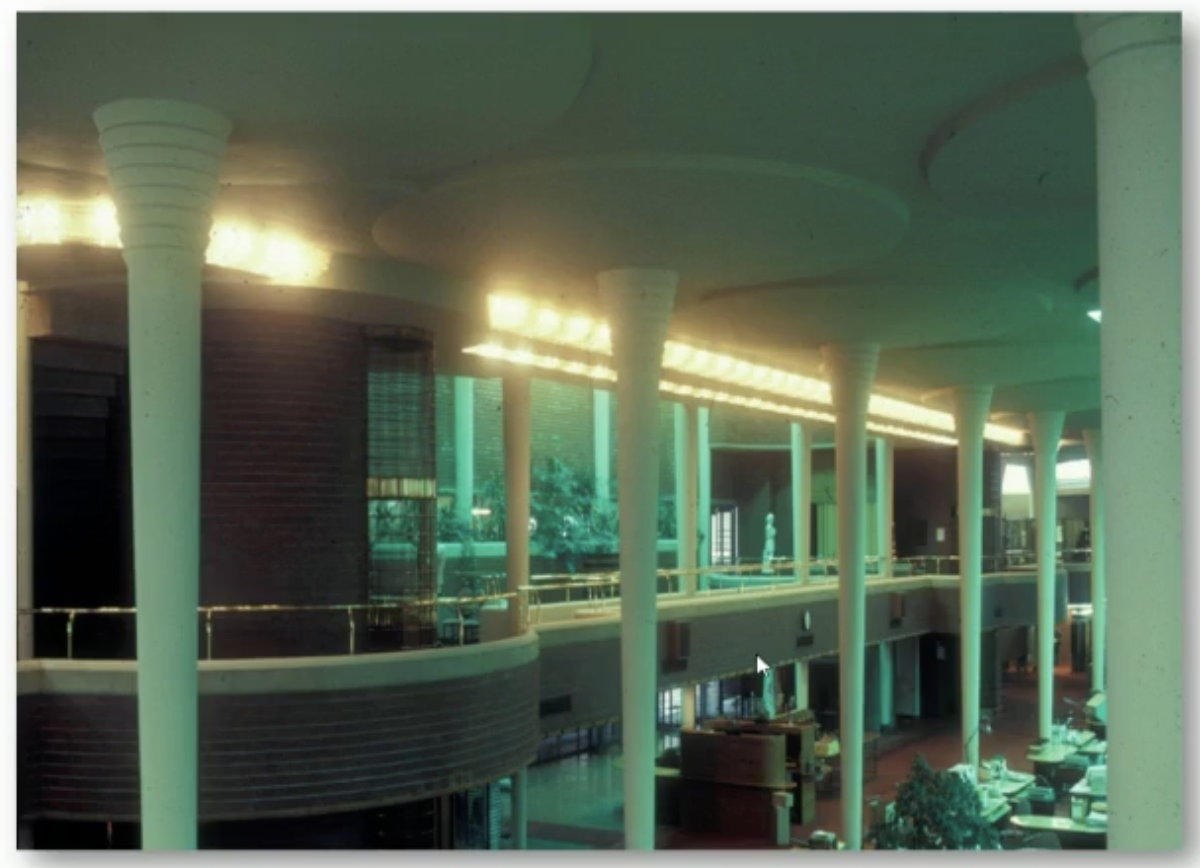
Wiener Werkstatte artists
Otto Wagner, Josef Hoffman, Koloman Moser, Gustav Klimt, Josef Urban
Folding Hammock Chair, Gray, Villa E., Art Deco, 1938
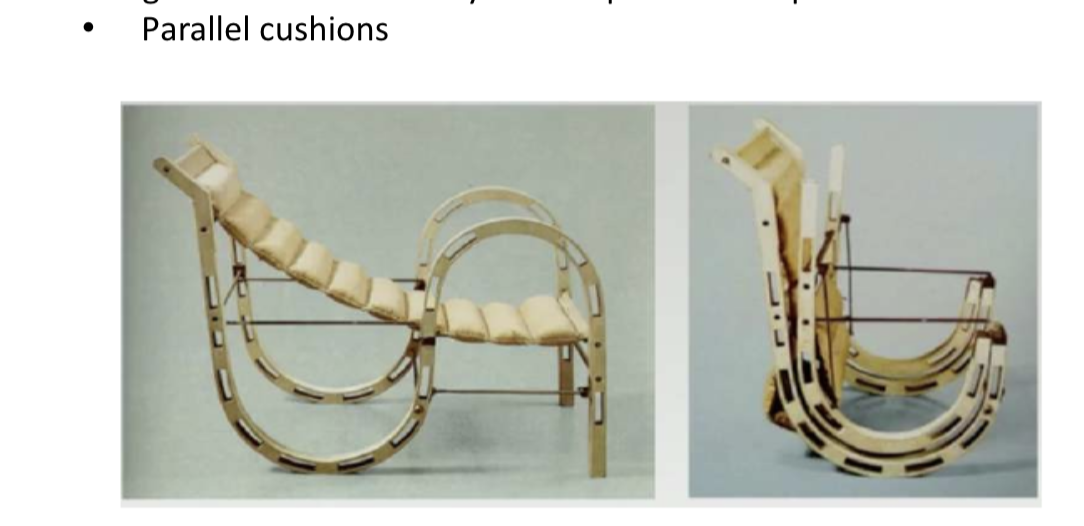
rejection of past styles, gesamtkunstwerk (principle of total work of art), use of applied decoration, symmetrical geometric masses
Expanded to metal work, leather working, bookbinding, wood working and a painting shop
rhythms, used workshops
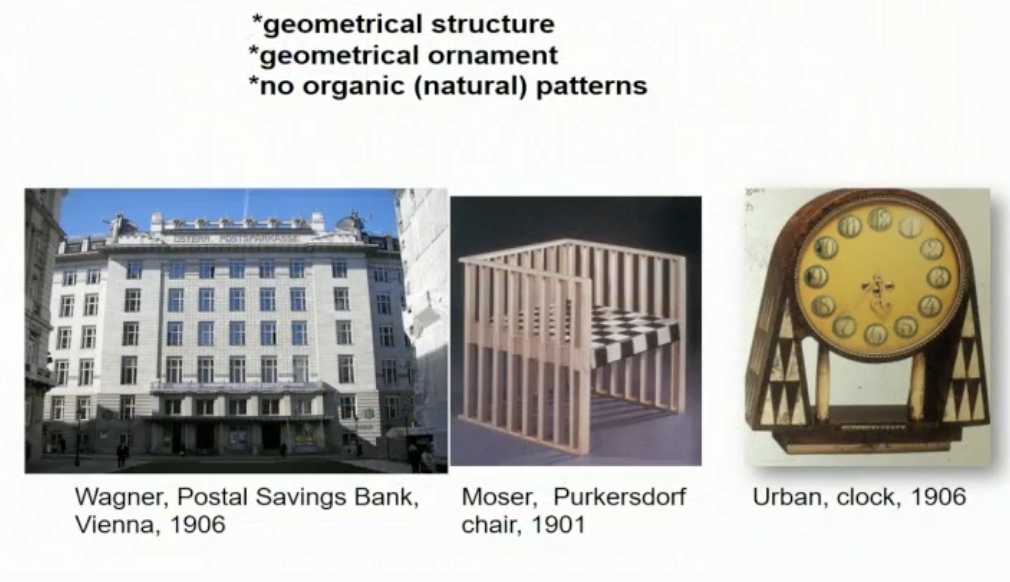
Otto Wagner
flat roof, strip windows, stacked steps and terraces, cantilever. "planes parallel to the earth...make the building belong to the ground" I see the extended horizontal lines as the true earth line of human life indicative of freedom." (Wright, Robie House)
▪ Planes parallel to Earth making the building belong to the ground
▪ Spreads to the ground
▪ Long stretch rectangles, flat roofs and stacking horizontal
▪ “I see extended horizontal line is the true Earth line of human life, indicative of freedom”
• Hugging the Earth by conforming to gravity
• Allow human life to be accomplish
Wiener Werkstatte and Jugendstil
This picture shows the difference in applied ornament between ______ and _______ design eras of Otto Wagner
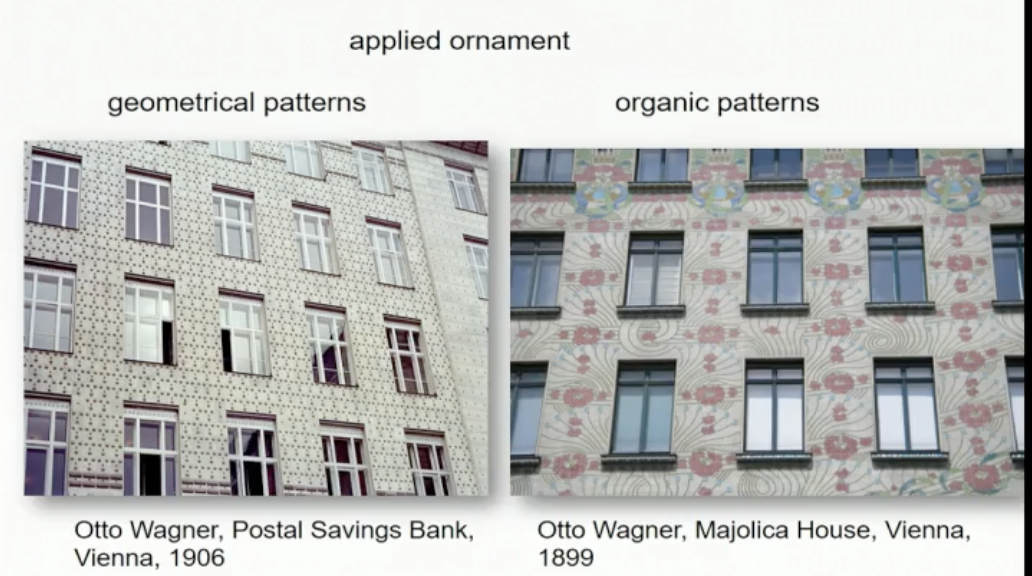
Ruhlmann, corner cabinet, 1916
Veneering with exotic (exotic wood = prosperity) woods
They do this because they don’t want to make all the furniture out of expense wood
-applying thin sheets of exotic wood with glue
-over pine or oak base cabinet
-can get curves
-used ivory, ebony, shagreen, parchment, lacquer Exotic wood, ivory = prosperity.
Decorative language = geometrical. Overlapping circles = plentitude
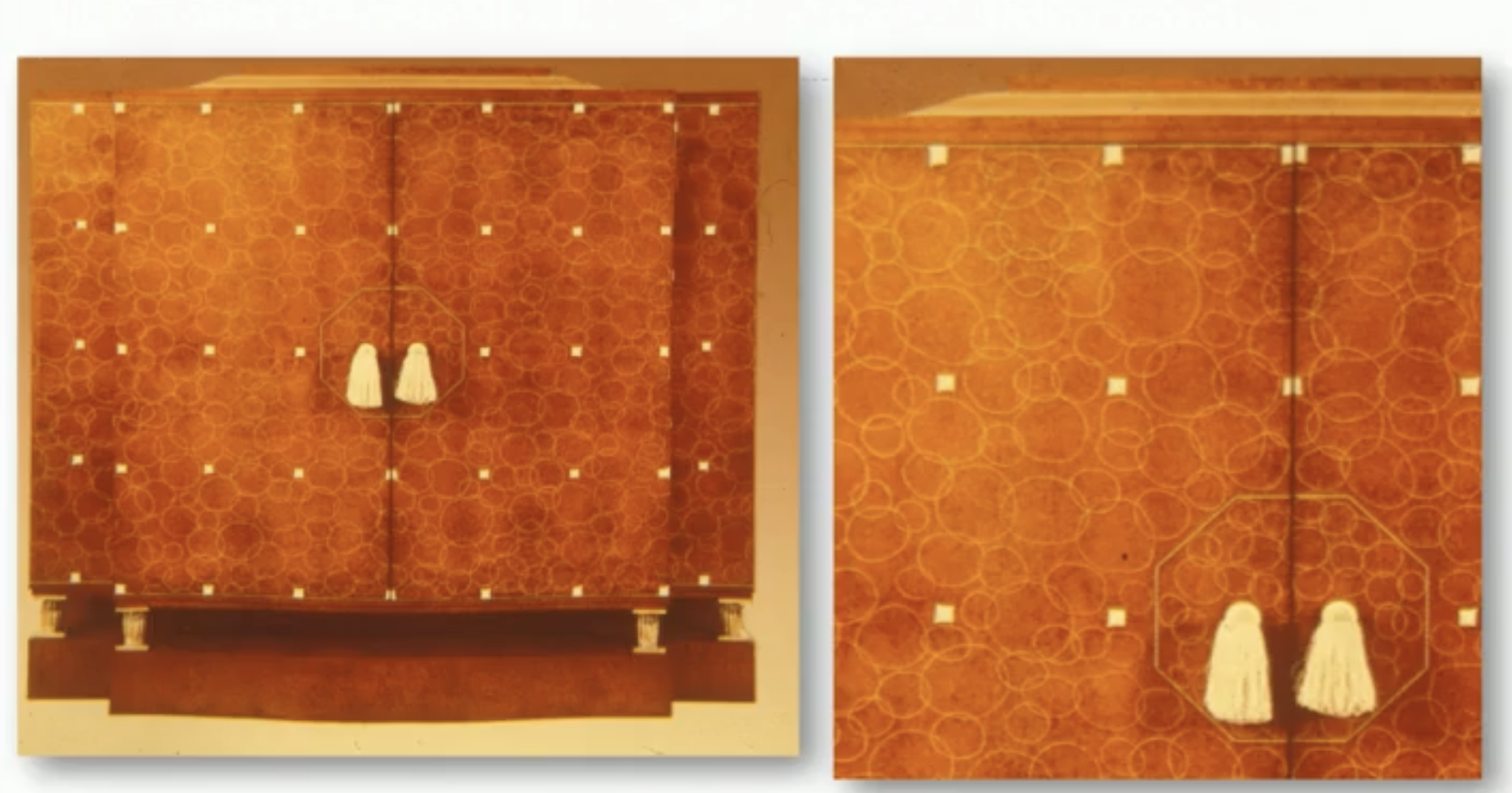
Pavillion of the Collector, Art Deco, 1925
-Imagery; wealthy person lived there
Applied ornament dancing figures: freedom movement to the future
Salon of an art collector: travel, leisure, wealth
Vicarious/surrogate experience of being wealthy
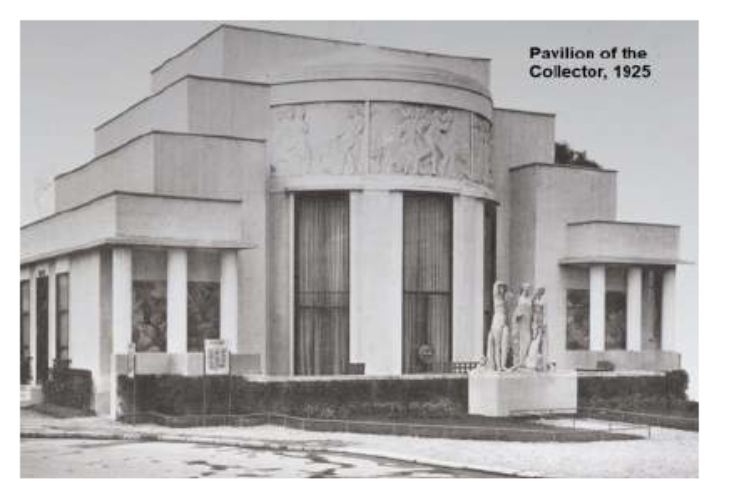
Elements of Succession Building Design
o Integrate
Poetry group: use language that is poetic at entrance, words
Three masks represent the architectural sculptural and pictorial arts
(another entrance)
Owls: the symbols of Pallas Athena, the goddess of wisdom, victory and
the Industrial Arts
o Metalwork to tile: 3-D to 1-D
o Color to black/white (same patterns)
o Music/Performance April-June 1902
Beethoven’s Symphony, Beethoven sculpture, Beethoven painting
Painted directly onto wall, 112 feet long, frieze: continuous
painting, mural
Gustav Klimt, Beethoven Frieze, 1902: Music into painting ‘floating’ images: musical sounds, white color: silence
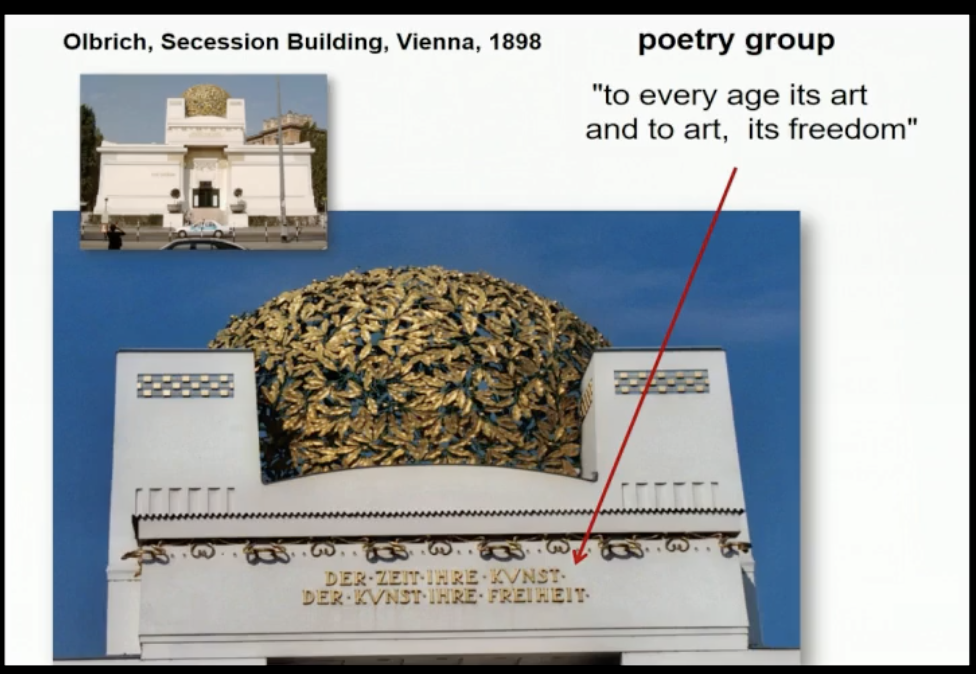
Postal Savings Bank chair (Thonet Brothers)
Weiner Werkstätte design using bent wood, emphasizes function and elegance.
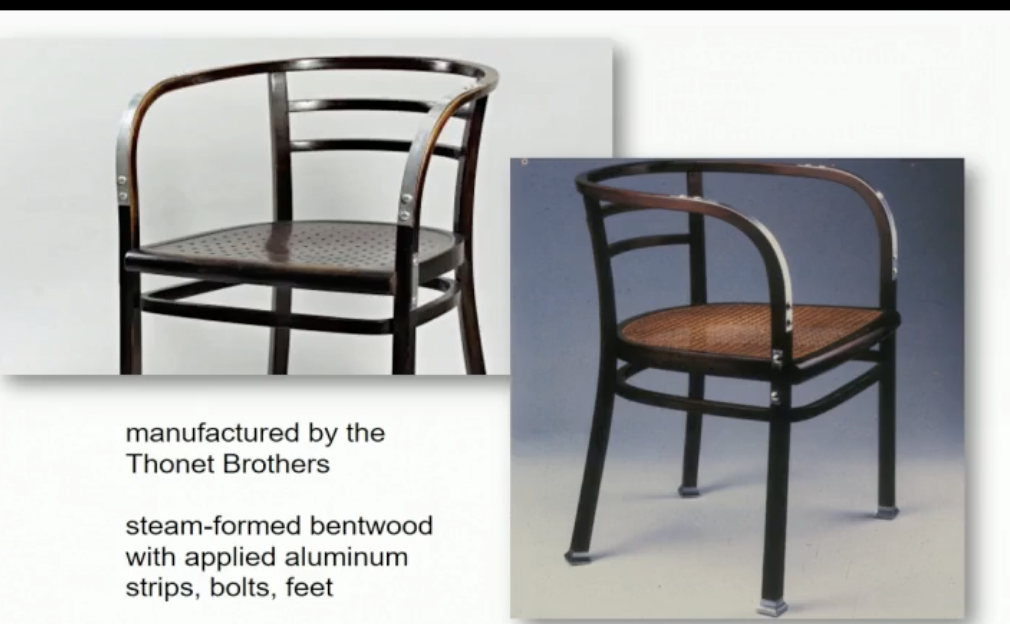
Josef Hoffmann, Palais Stoclet, Brussels, 1905-11
Geometrical structure
o Stitching ornament (geometrical patterns as edging and framing)
o Total work of art (match and balance)
o Gustav Klimt, “Tree of Life” mural, Palais Stoclet, Brussels, 1909
Female: triangle, male: circular
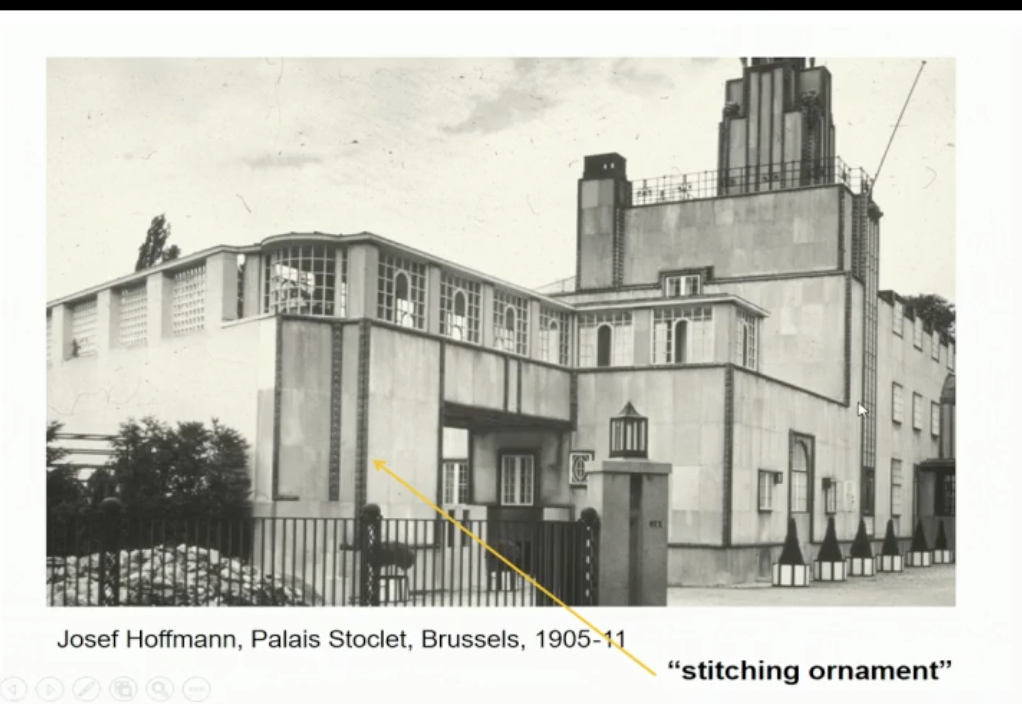
Hoffman, Purkersdorf chair, 1906
(geometrical ornament)
Repetition
Part/whole comparison
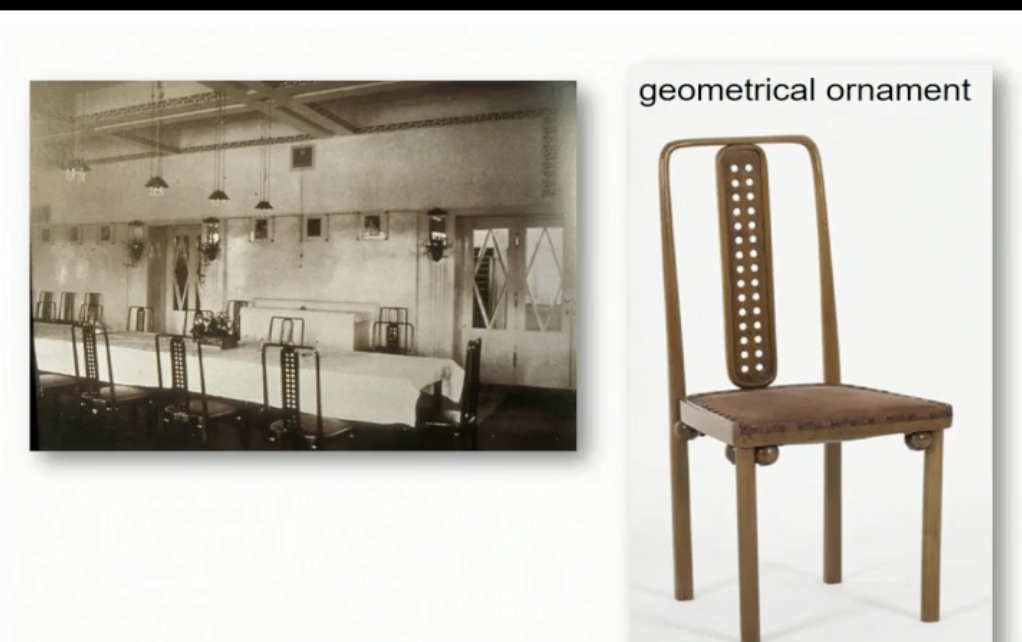
Hoffman, Sitting Machine, 1908
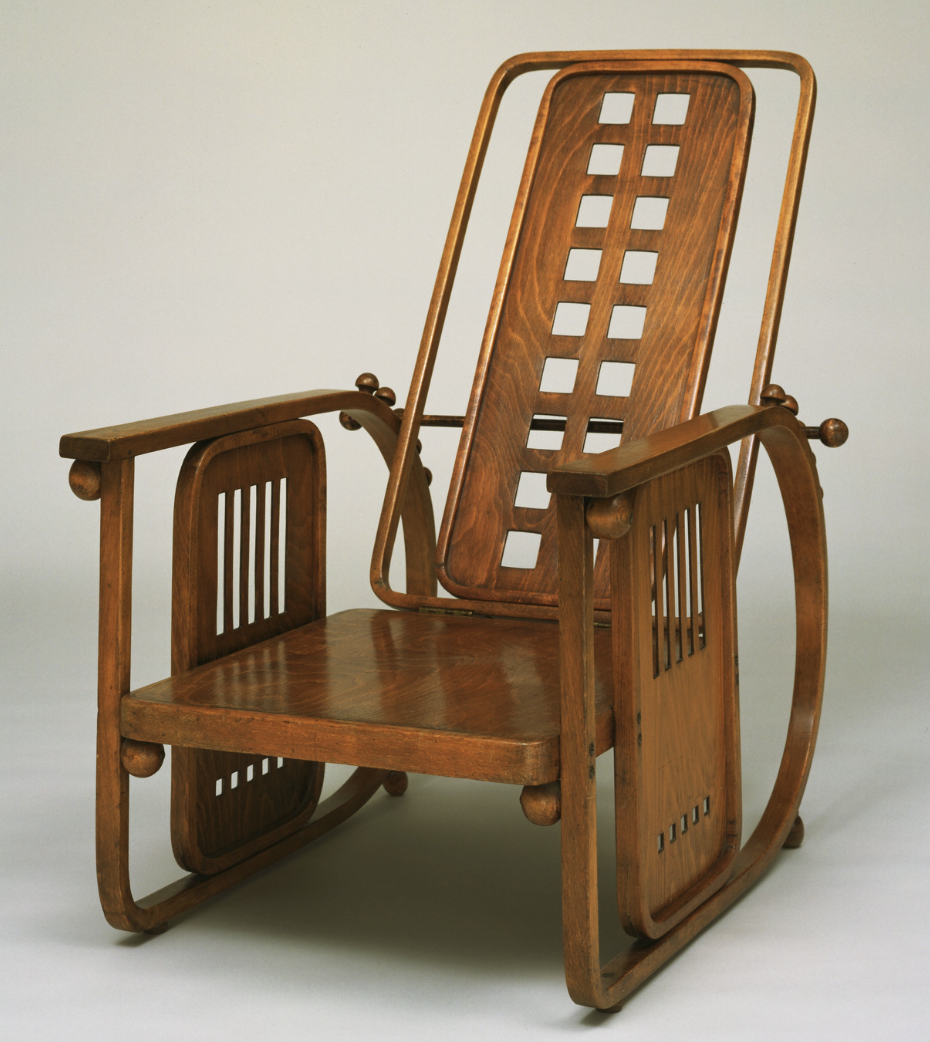
Koloman Moser
Also made Purkersdorf chair (checker board version), geometrical ornament, desk for Palais Stoclet with stitching ornament, created ladies writing desk with geometric ornament
Moser, Purkersdorf chair, 1901
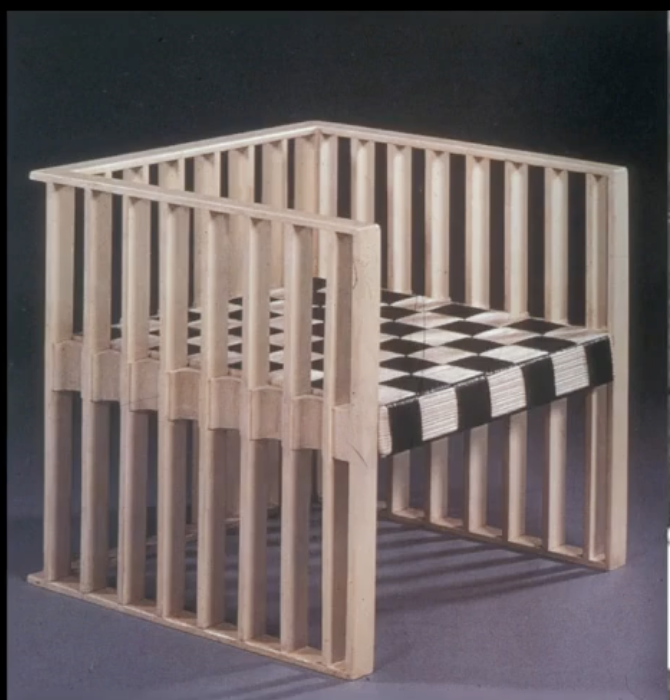
Moser, desk for Palais Stoclet, 1911
geometric ornament
rhythms: repetitions, part to whole comparisons (becomes one big rectangular square)
stitching ornament
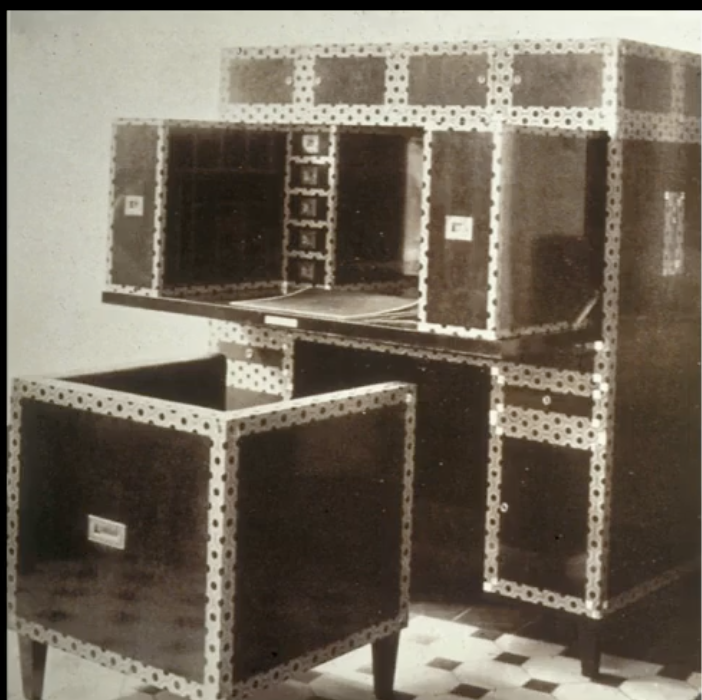
Josef Hoffmann, tabletop designs, 1905
geometric ornament
rhythms: repetitions, part to whole comparisons
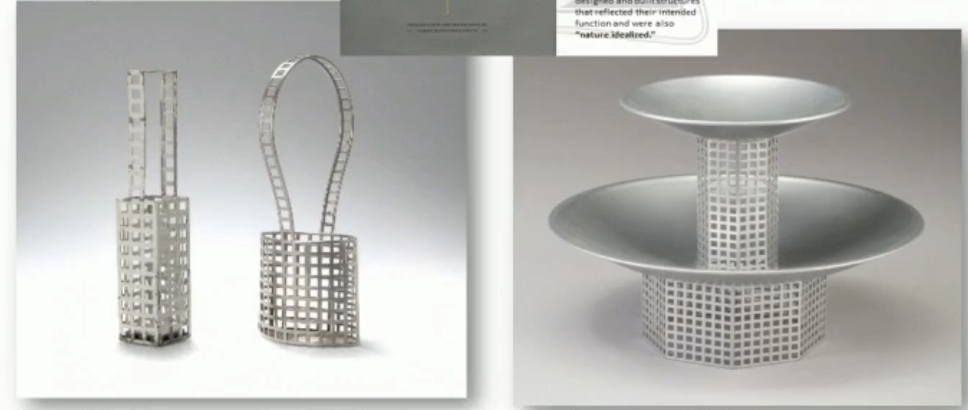
Hoffman, textile designs
geometrical ornament
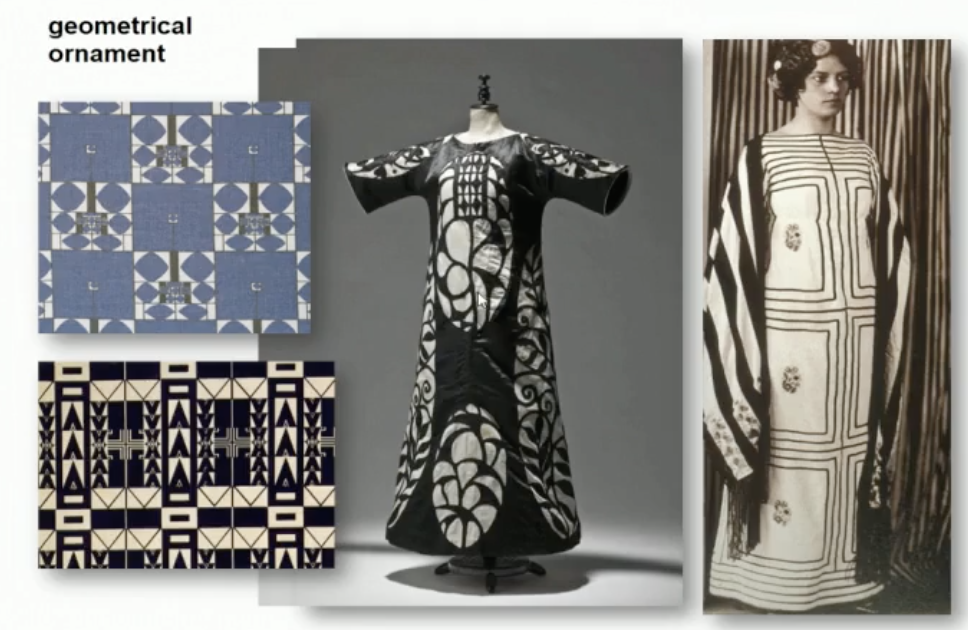
Josef Urban, clock, 1906
geometric ornament
rhythms: repetitions, part to whole comparisons
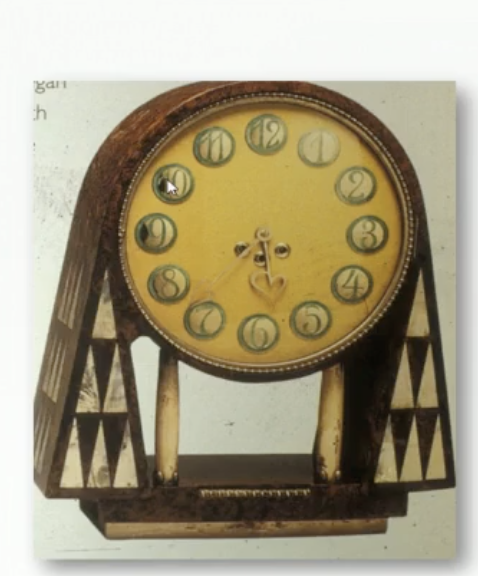
“Geometrical Clarity”
Froebel Blocks
o 9 years old
o Made out of smooth maple
o Building geometrical shapes
o Remember experience of blocks → smooth
o ________ _______ → taught Frank Lloyd Wright clarity for his designs
Wright, Martin House Components
- Barrel armchair ; Very much like A&C movement
o Same wood from architecture
o True to materials approach
- Cantilever sideboard
o Overhang of shelf
o Opening space
o Match building structure
- Tree of Life window
o Stained Glass
o Geometrized tree
o From the same tree he sees through the window
o Mediates between interior and exterior
o Organic architecture: “bring outside world into house and let inside to the
outside”
o Windows connects
- Table
o Table and Shelf unit integrated together
o Cantilever
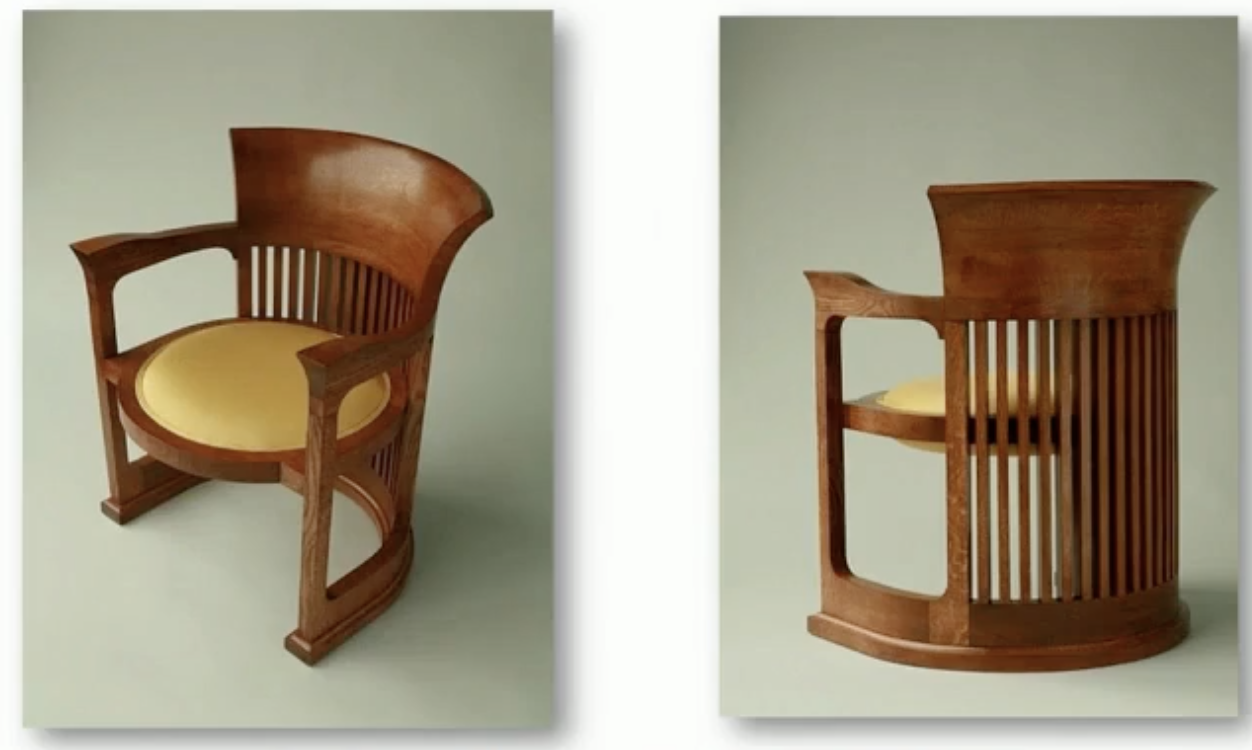
Spinal Cord Chair (Hollyhock House), LA, 1916-20
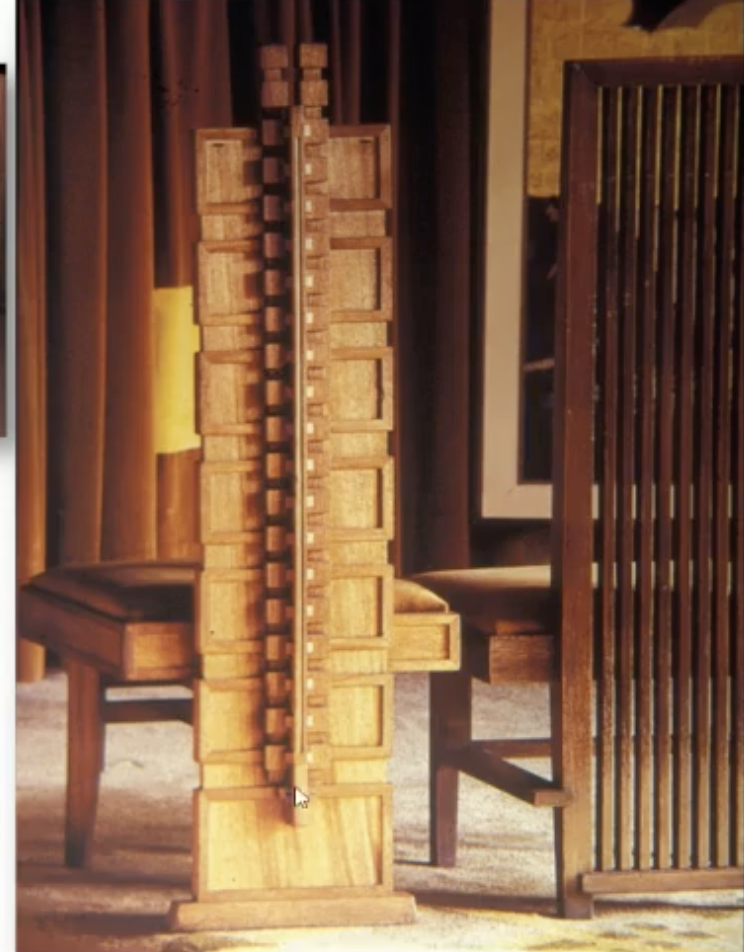
Johnson Wax Research Tower, Racine, Wisconsin, 1944
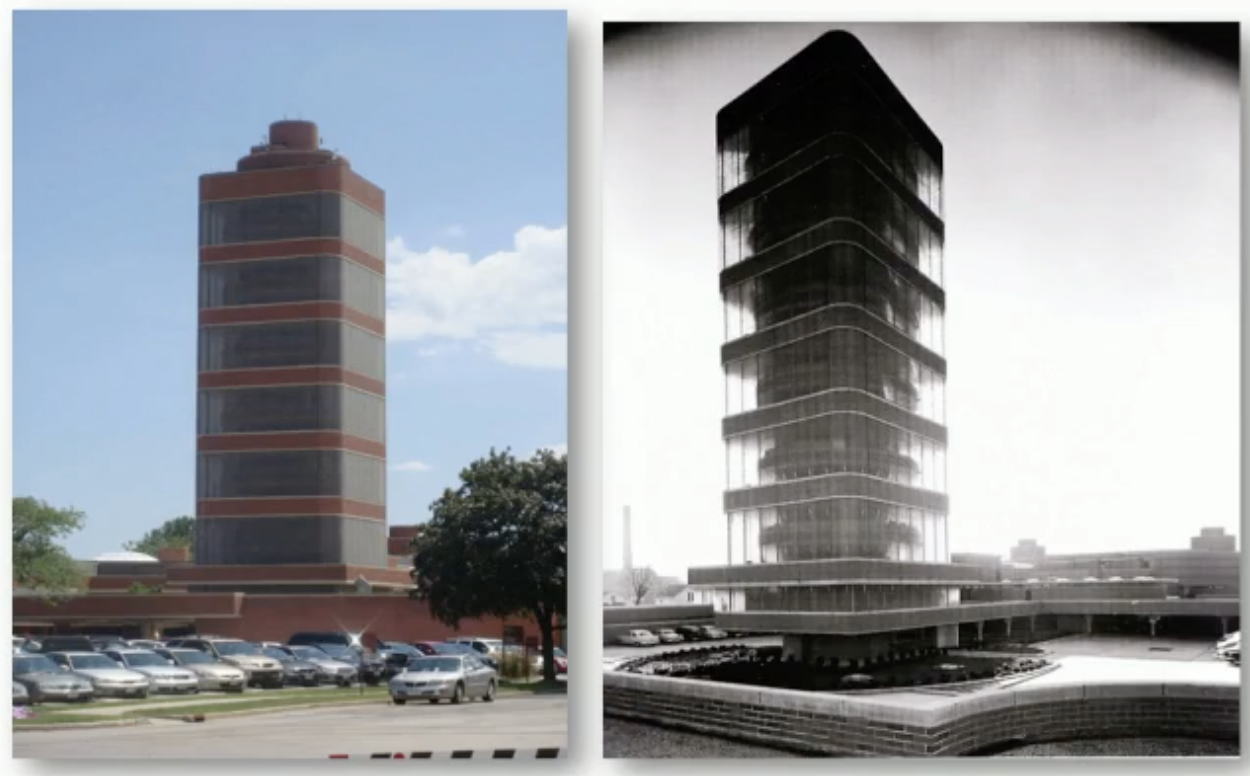
Guggenheim Museum, NYC, 1943-1959
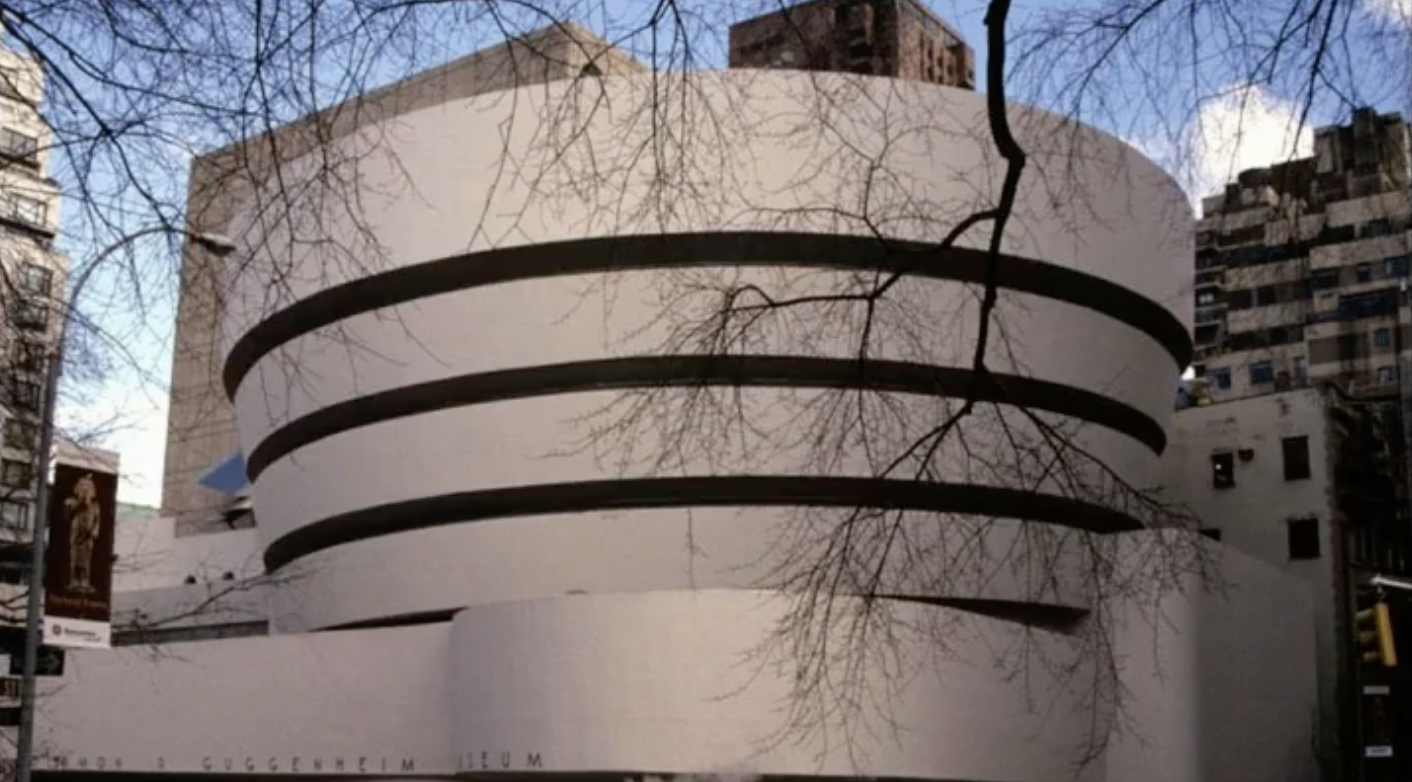
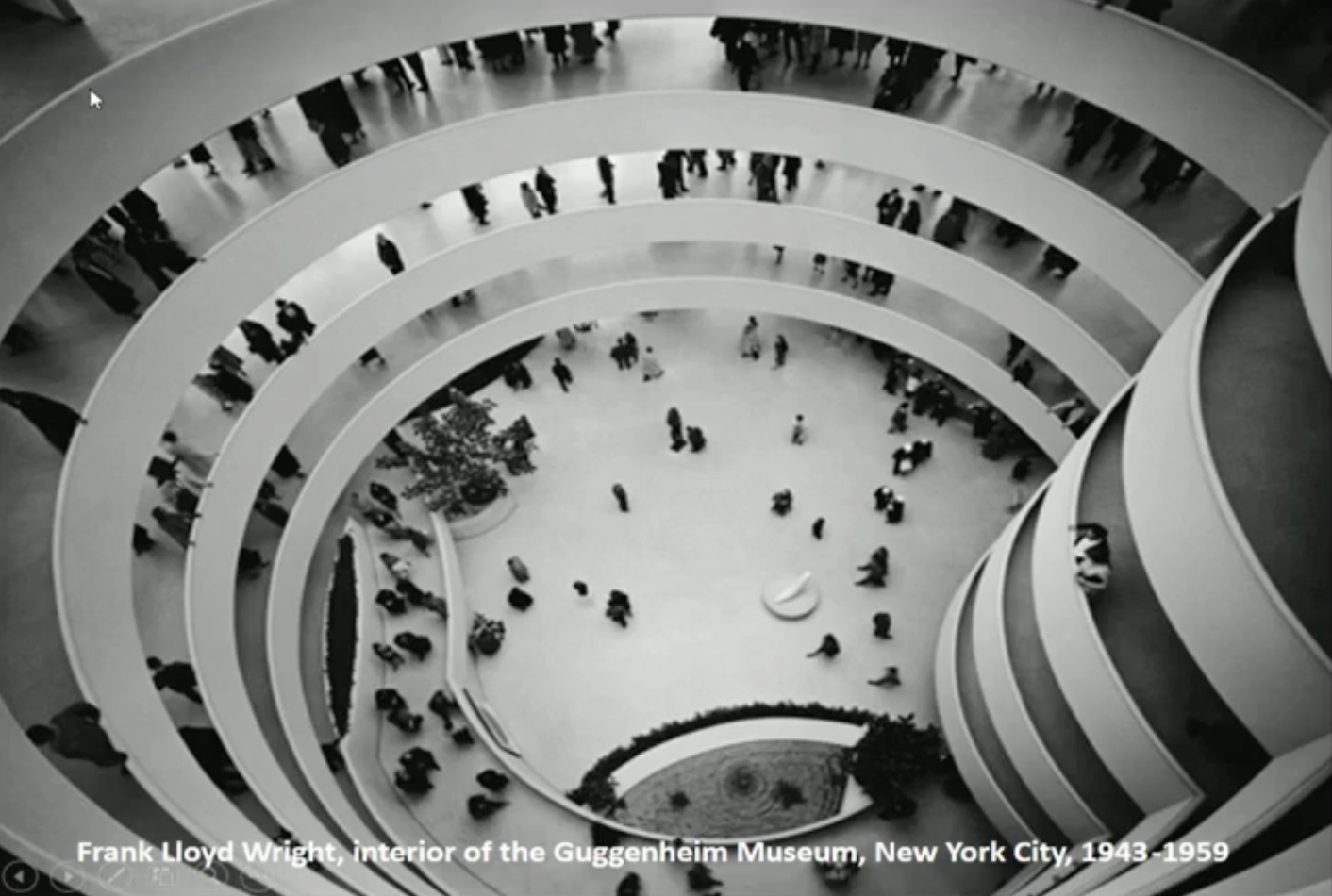
Designed for the display of modern art but also a modern art object itself; 700 tons of structural steel; Spiral Shape
o Geometrical Clarity of a noglish shell
o Go to top and follow the spiral that connects all the spaces together
Ruhlmann cabinet, 1917
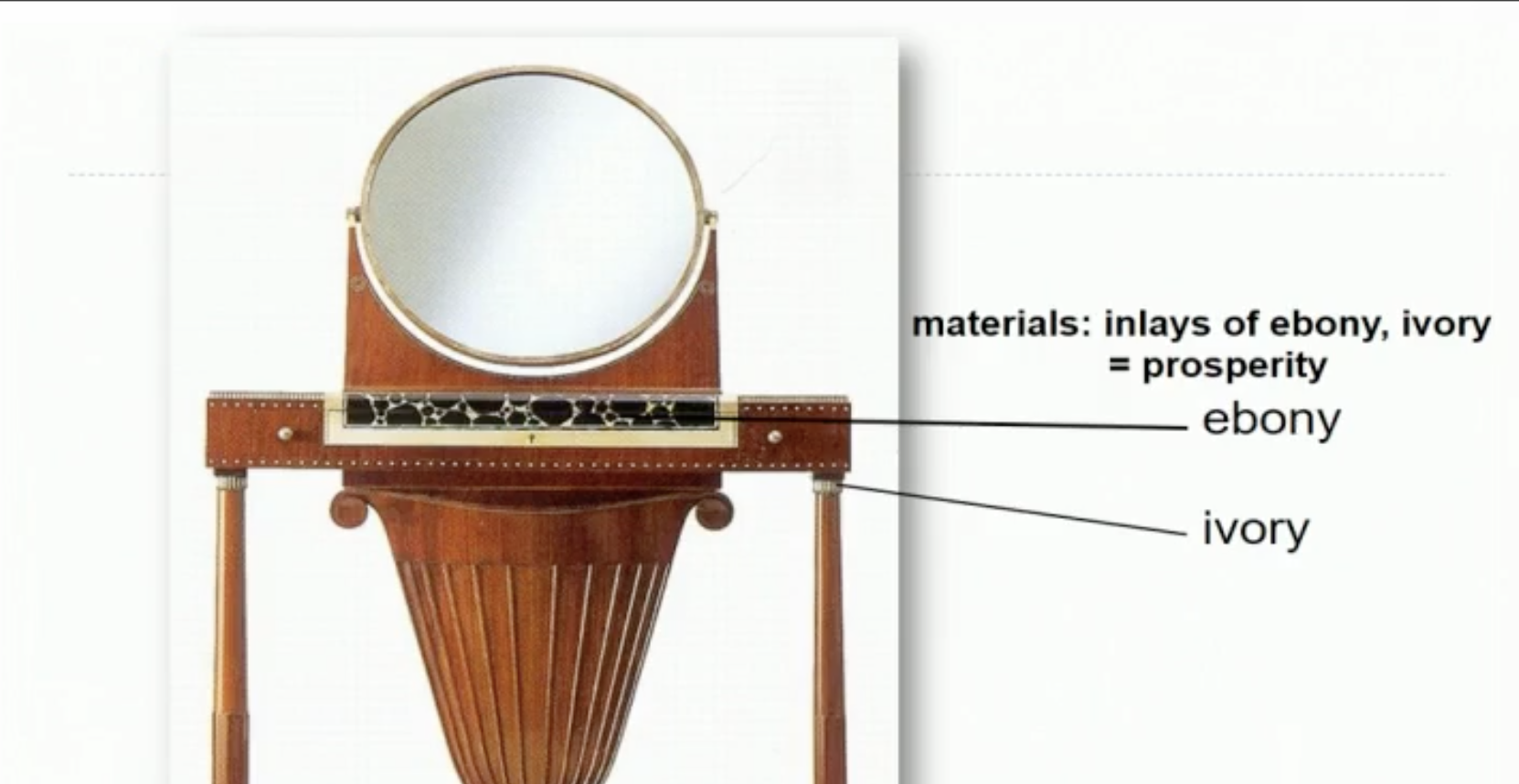
Ruhlmann chest, 1920
Materials: exotic wood veneers inlays of ivory
Decorative language- geometrical repetitive squares, parallel sequences = prosperity and abundance
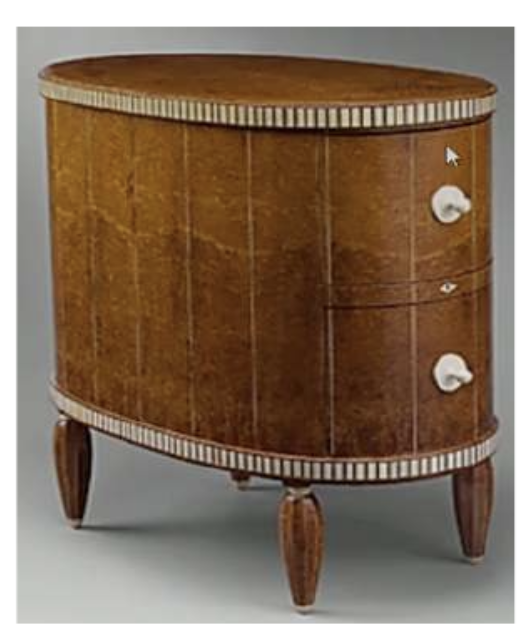
cocktail tray, 1930
materials:lacquer=jewel like shine
decorative language
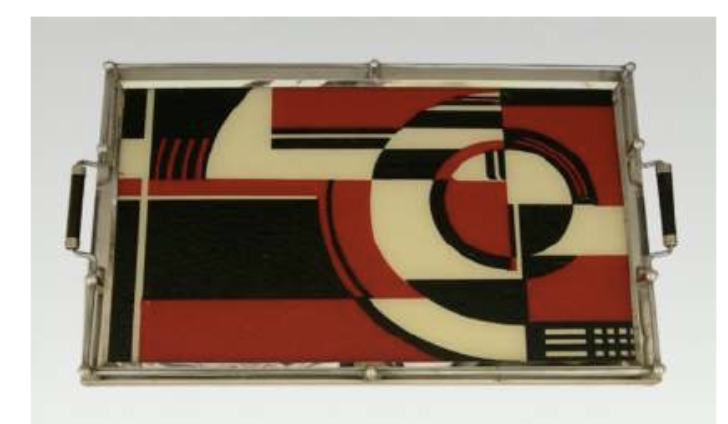
Things people buy in style (from Art Deco)
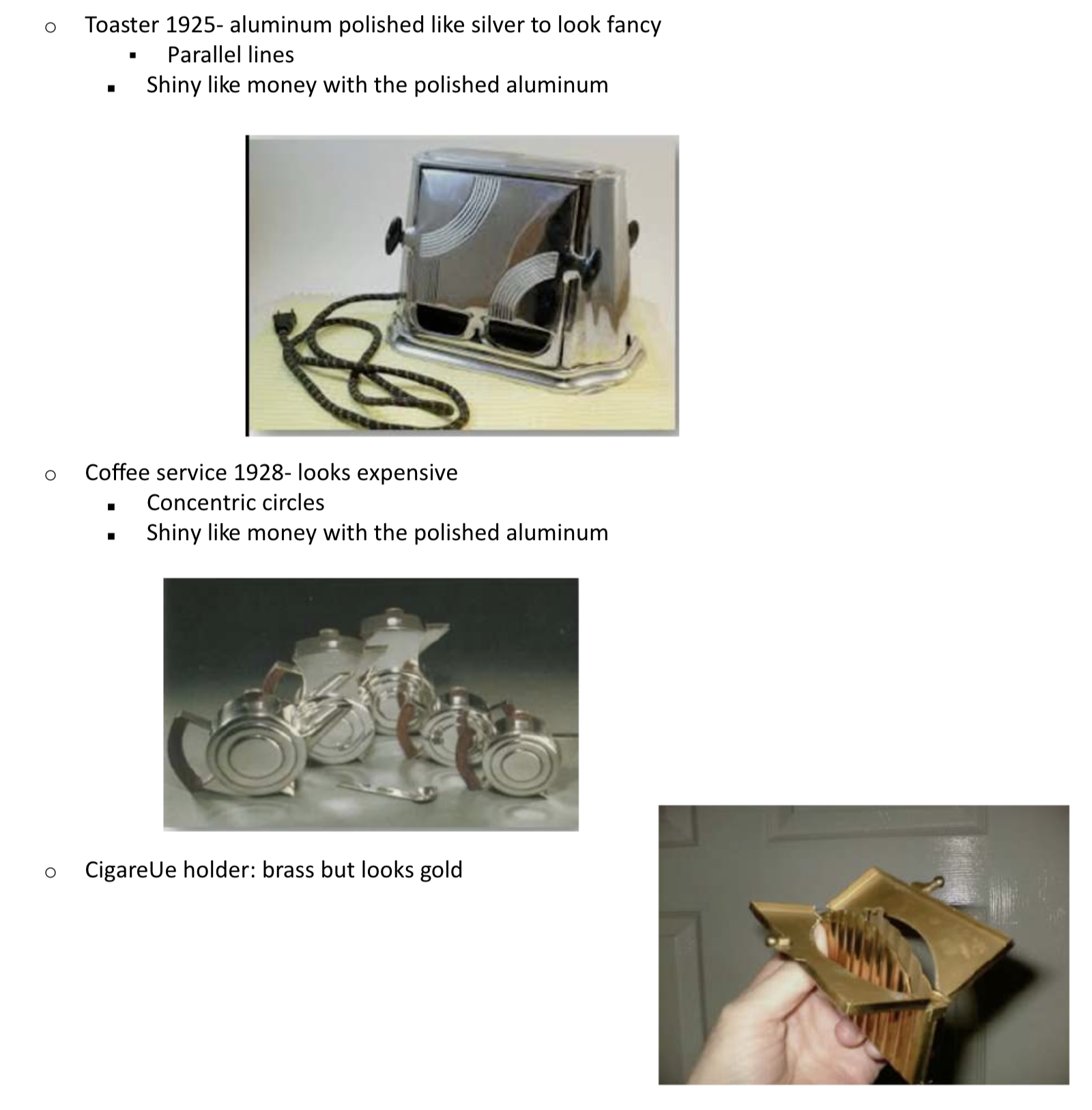
Miami Beach Art Deco hotels, 1930s, 1940s
Travel; circles to show we are on the ship with the smokestack to show we are at sea . Another
is a reference to Chrysler budling spire
