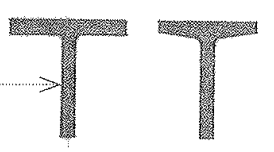✅[E] STRUCTURAL FRAME: BEAM, JOISTS, GIRDERS, AND COLUMNS
1/42
There's no tags or description
Looks like no tags are added yet.
Name | Mastery | Learn | Test | Matching | Spaced | Call with Kai |
|---|
No analytics yet
Send a link to your students to track their progress
43 Terms
Beam
Rigid structural member designed to carry and transfer transverse loads across space to supporting elements (columns, post, etc.)
Simple Beam
Beams that have supports at both ends, typically in the form of bearings, columns, walls, or other structural elements
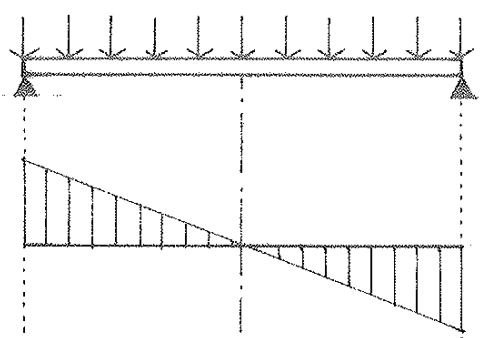
Semi-Continuous Beam
Beams that have supports at both ends but may have additional supports or restraints along the span, such as intermediate columns or fixed connections

Cantilevered Beam
Beams that are supported at only one end (the fixed support or cantilever support), with the other end projecting freely into space
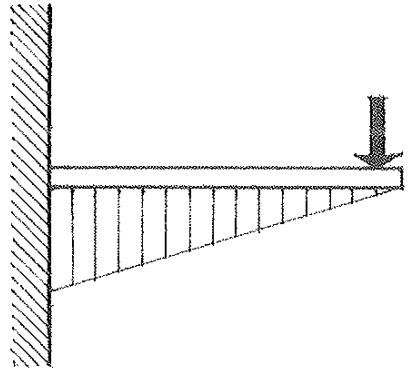
Reinforced Concrete Beams
Designed to act together with longitudinal and web reinforcements in resisting applied forces
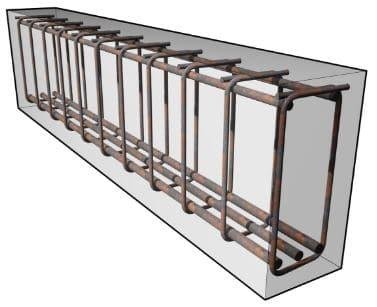
Tension, Compression
The lower part of the beam is said to be in ______________, while the upper part is in ______________
Concrete and Steel
What are the materials used in a beam that act as a single material?
Point of Inflection
The section of a beam at which the bending moment changes from positive to negative
Rectangular Beam
A type of reinforced concrete beam that has a uniform cross-section along its length, with two parallel sides of equal width and two perpendicular sides of equal height. This results in a rectangular or square-shaped profile
T-Beam
A type of reinforced concrete beam that has a cross-section that resembles the letter T; Designed to accommodate both vertical and horizontal loads, particularly when openings are present
Doubly Reinforced Beams
A type of reinforced concrete beam that are reinforced with both longitudinal (tension) reinforcement and additional reinforcement to resist bending and shear forces; The additional reinforcement is provided in the compression zone to enhance the beam's flexural capacity
Hollow Box Girders
A double reinforced beams used for long spans with a hollow cross-section, typically rectangular or box-shaped; Used as primary load-carrying members in long-span structures, providing strength, stiffness, and efficiency in material usage
Beam Brackets
Also known as beam hangers or beam supports; Structural components used to support and connect beams to other structural elements, ensuring proper alignment and load transfer in building and bridge construction
Steel Beams and Girders
May be rolled in the shape of the letter I and is the ideal type of steel beam; Supports loads and ensures the structural integrity of buildings, bridges, and infrastructure
Web
Part of the beam that refers to the vertical element of the beam's cross-section that connects the flanges
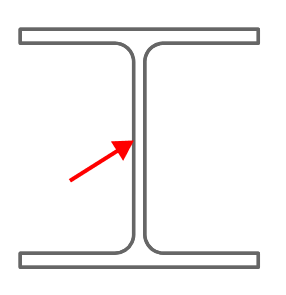
Flange
Part of the beam that refers to the top and bottom horizontal elements of the beam's cross-section
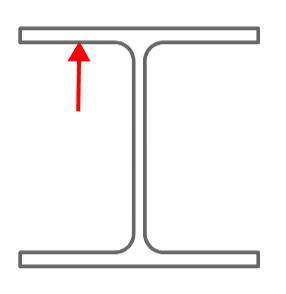
Plate Girder
A type of steel girder that are built-up structural members composed of steel plates welded or bolted together to form an I-shaped or box-shaped cross-section
Stiffener Angles
The web of plate girders may be frequently reinforced against buckling by angles riveted to its sides
Box Girder
A type of steel girder that are hollow structural members with a box-shaped cross-section
Open Web Steel Joists
Lightweight, shop fabricated steel members having a trussed web; Permits the passage of mechanical services such as pipes, ducts, etc.
K-Series Joists
A standardized type of open web steel joist manufactured by various steel joist manufacturers; Has a web consisting of a single bent bar, running in a zigzag pattern between the upper and lower chords
Light Gauge Steel Joists
Manufactured from cold formed sheets or strip steel; They form an economical floor system that is lightweight, non-combustible, and damp proof; Laid out in a manner similar to wood joist floor systems
Column
A rigid, relatively slender structural member designed primarily to support compressive loads applied at the member ends

Short Column
A thick column subject to failure by crushing rather than by buckling. Failure occurs when the direct stress from an axial load exceeds the compressive strength of the material available in the cross section. An eccentric load, however, can produce bending and result in an uneven stress distribution in the section
Long Column
A slender column subject to failure by buckling rather than by crushing
Intermediate Column
A column having a mode of failure between that of a short column and a long column, often partly inelastic by crushing and partly elastic by buckling
Stone Columns
Constructed using natural stone materials such as granite, limestone, marble, sandstone, or basalt; Dependent entirely on compressive forces and assembled by locking together sections on top of another
Wood Posts
Vertical structural members made from natural wood materials used in applications where maximum strength and load-bearing capacity are required such as fencing, decking, and structural framing;
Reinforced Concrete Column
Designed to act together with vertical and lateral reinforcement in resisting applied forces; Constitutes the principal support for a floor or roof
Spiral Column
A concrete column with the spiral reinforcement and closing is circular core reinforced with vertical bars

Tied Column
Concrete column reinforced with vertical bars and individual at lateral ties; Each corner in alternate longitudinal bars should be laterally supported by the bend of a tie having an included angle

Composite Column
Structural steel sections are only in case in concrete reinforced with both vertical and spiral reinforcement
Compound Column
A structural steel column in case in concrete at least 2 1/2 inch for 64 mm thick reinforced with wire mesh
Combined Column
Where structural steel is encased in concrete of at least 70mm thick; Steel columns carries the load and the concrete is just a cover
Lally Columns
Fabricated steel pipes provided with flat steel plates which holds a girder or girt; Filled with grout or concrete to prevent corrosion
Spiral Reinforcement
Lateral reinforcement consisting of an evenly spaced continuous spiral head firmly in the place by vertical spacer
Lateral Reinforcement
Spiraled enforcement or lateral ties placed in a concrete column to laterally restrain the vertical reinforcement and prevent buckling
Vertical Reinforcement
Longitudinal reinforcement placed in a concrete column to absorb compressive stresses, resisting bending stresses, and reduce the effects of creep and shrinkage in the column
Steel Columns
Vertical structural members made of steel with high strength-to-weight ratio, making it ideal for supporting heavy loads while remaining relatively lightweight
Wide Flange
Hot-rolled structural steel section having an H-shape with wide parallel flanges, designated by the prefix w followed by the size and weight
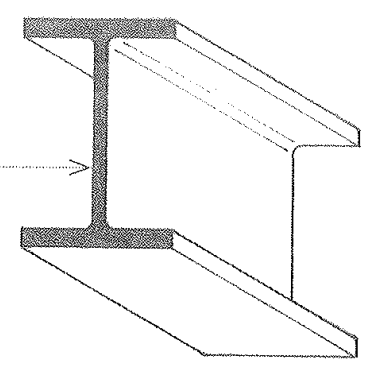
Angle
A hot-rolled structural steel section having an L-shape
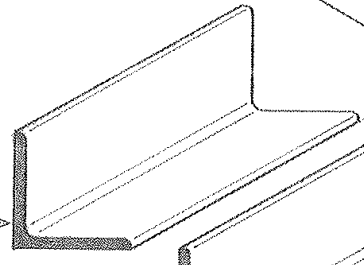
Double Angle
A structural member consisting of a pair of angles Joined back to back
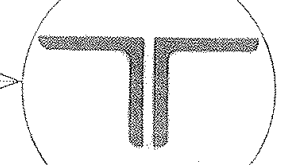
Tee
A rolled metal bar having a T-shaped cross section
