Skyscrapers Test 2- Rabens
1/187
There's no tags or description
Looks like no tags are added yet.
Name | Mastery | Learn | Test | Matching | Spaced | Call with Kai |
|---|
No analytics yet
Send a link to your students to track their progress
188 Terms
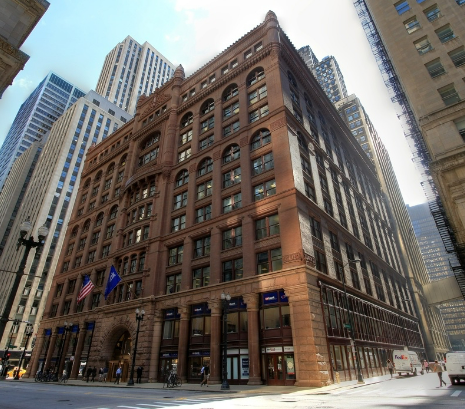
Rookery
Burnham & Root
Chicago
1880s
Who was the Rookery built for?
Brooks Brothers
What floor did the Brooks brothers mainly occupy?
1st
What happened to the lobby in the 1990s? (Rookery)
lost access due to fear of terrorism
What structure is the Rookery?
Load Bearing Masonry (street)
What were the shop fronts called? (rookery)
Oriels
What was special about the Oriels (Rookery)
multi story store fronts, oval shaped
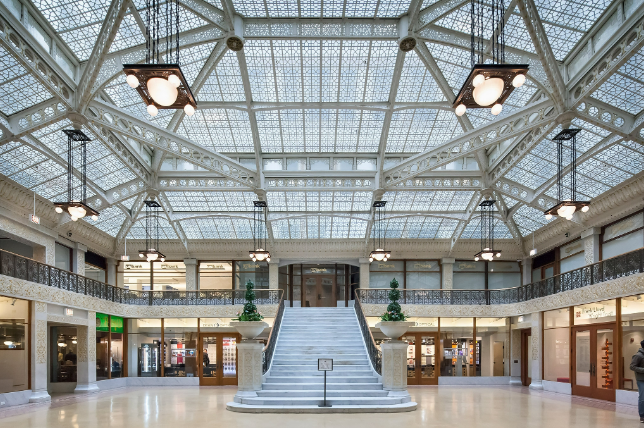
What can be found in the Rookery lobby?
a light court with a glass roof
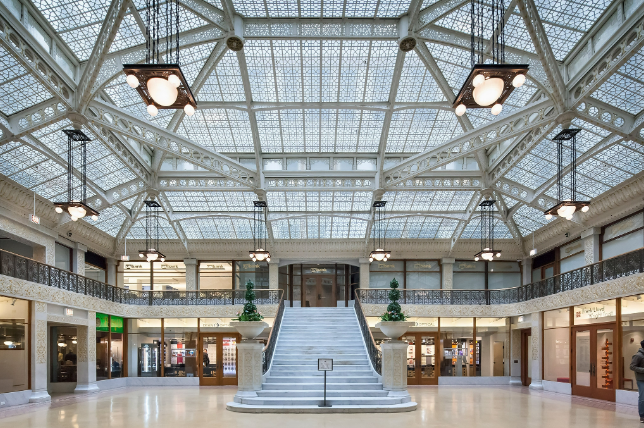
Who rennovated the Rookery lobby and when?
Frank Lloyd Wright, 1905-1907

What did the rennovations look like? (Rookery)
covered in white and gold
Newel posts at stair base
Built over the cast iron decorations
What space inspired the Rookery lobby?
Paris department store
What remained original in the Rookery lobby?
Ceiling framework
Flying stair case
Stair decorations
Balconies
Who and when was the Rookery lobby restored a second time?
Gunny Harboe, 1980s
What did Harboe change in the rennovation/restoration
Removed a pannel to show orginal columns
Uncovered and added a second glass ceiling to the light court
Who restored the 11th floor office? (Rookery) How was it restored?
Harboe and Hasbrook, the exact same as the original B+R
When was the 11th floor restored? (rookery)
1988-1992
Who can use the 11th floor office?
Building tenants
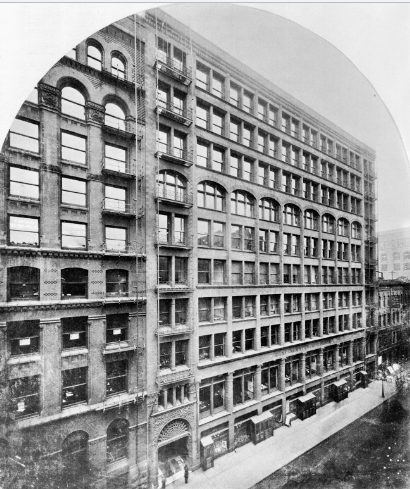
Rand-McNally Building
Burnham & Root
Chicago
1880s
(Demo 1912)
What building does the Rand-McNally Building resemble?
The Rookery
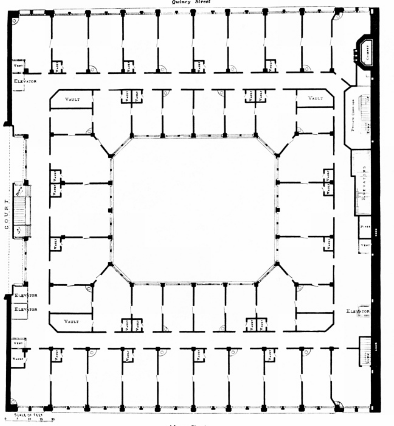
What is similar between the Rand-McNally Building and the Rookery?
Both shaped like square donuts
How many party walls did the Rand-McNally Building have?
2
What bulding replaced Rand-McNally Building?
Board of Trade Building
How many stories was the Rand-McNally Building?
10
How many facades faced the public and what type of construction were they?
2 facades (North and South)
Skeleton framing for both (First for B+R)
What material was the curtain wall? (Rand-McNally Building)
Terracotta
Why was terracotta important to the Rand-McNally Building?
Provided fire proofing
Easy to mold to look however they wanted
Looks like stone
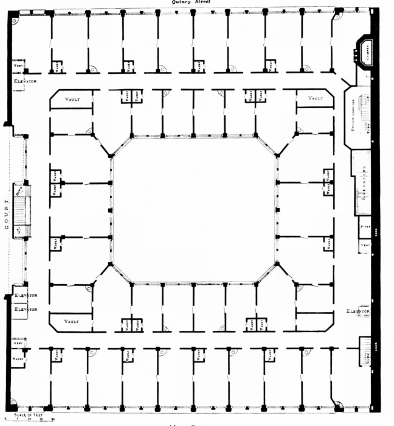
What was the floor plan layout of Rand-McNally Building?
Single-loaded cooridor on party walls
Double-loaded cooridoer on curtain walls
What was different between the West and East walls? (Rand-McNally Building)
West: double thickness for fireproofing
East: shared a light court with the adjacent building
Why was there structural issues? (Rand-McNally Building)
Stepped pier foundation
Had to build the wall on a cantilever
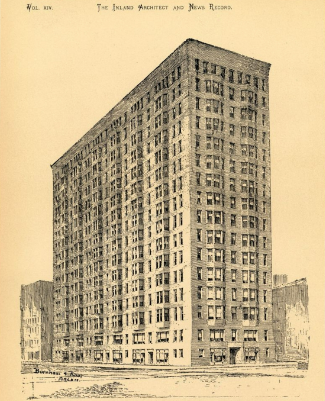
Monadnock Block
Brooks Brothers + Burnham & Root
Chicago
1889-1891
What is special about the Monadnock Block?
It is still standing today
Where did the Monadnock Block get its name from?
Geographical location in New England
How many buildings where in the Monadnock Block?
4 named buildings (split vertically to sell to two different clients x2)
How tall is Monadnock Block?
16 stories
215 ft
What structure does the Monadnock Block have?
Solid Brick
What are the wall thicknesses of the Monadnock Block?
6ft at base, 18 in at top
Where is the Monadnock Block located?
Southern edge of loop across from the federal court hose and post office
How wide is the block that the Monadnock Block sits on?
66 ft
Why is this block perfect for the Monadnock Block?
It perfectly fits double loaded corridors (economical)
How long after B+R bought the land did they build the Monadnock Block?
5 years
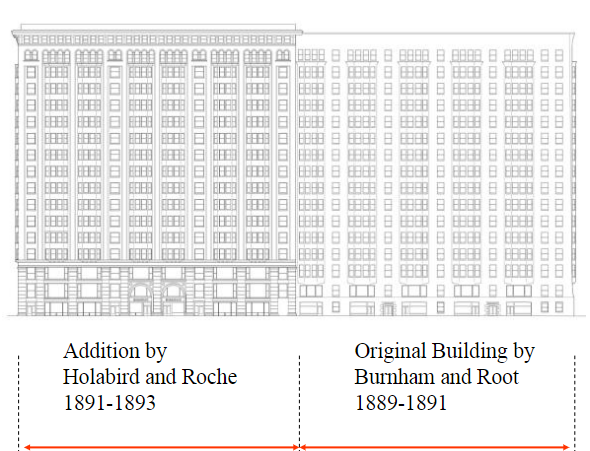
Who made the addition to the Monadnock Block?
Holabird and Roche
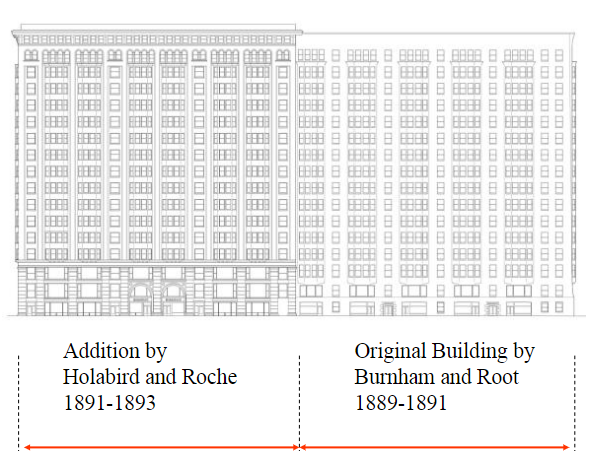
What was the same/different about the additions? (Monadnock Block)
Plans are identical, elevations are not
One has skeleton framing (H+R), the other doesn’t (B+R)
What is the theory on why there is no ornamental roof? (Monadnock Block)
Dwight Perkins made a statement about it and helped design it (Theory 3, Rabens favorite)
Who was Adolph Loos?
Wrote the “Ornament and Crime” essay
How was Ornament and Crime interpreted?
Thought it meant ornament IS crime
What was ornament compared to?
Tattoos (primative people, useless decoration)
How efficient was the Monadnock block?
80%
Why were the bay windows built in the air space? (Monadnock)
Loophole for legal capitalism (building in air space not public space)
What was special about the design of the Monadnock?
You could evenly split the buildins in half and each respective half would have its own stair, elevator, bathroom, and mechanical core
Where was the restrooms located (monadnock)?
The top floor
What kind of cornice did the Monadnock have?
Cavetto
Why did the interior have ornament and not the exterior? (Monadnock)
Because the interior was rented and sold to tennats, the outside was not
What magazine was the Monadnock featured on?
The Scientific American (Feb 10, 1894) “City under one roof”
Where was the first Ferris Wheel?
Chicago 1893 World’s fair
Who created the ferris wheel?
Benjamin Ferris
How tall was the ferris wheel and how many people could fit in one box?
300 ft tall, up to 60 people
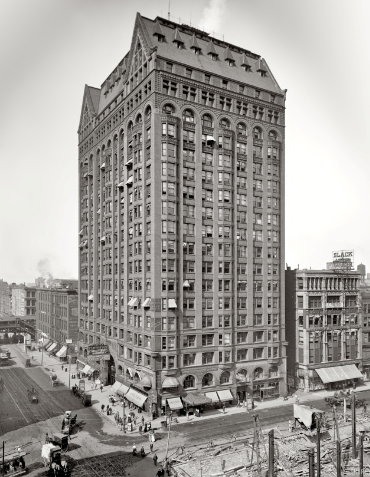
Masonic Temple
Burnham and Root
Chicago
1890s
Demo’d 1939
Who was the Masonic Temple built for?
The Free Mason society
What was the Free Mason’s akin to?
An adult fraternity
Dankmar Adler
From Germany
father was a rabi
moved to detroit in 1840s
What was the first firm Adler worked for?
E. Smith 1859
When was Louis Sullivan introducted?
became a half partner in 1882 and a full partner in 1883
When did the first license for architecture happen?
1888
Louis Sullivan
Irish Immigrant
from Boston
went to Boston Tech (MIT) at 16 (didn’t finish)
Who was the first architect Sullivan worked for?
Frank Furness (Philidelphia)
What was the name of Sullivan’s autobiography?
Autobiography of an Idea (1924)
What building inspired Sullivan to work for Furness?
Pennsylvania academy of Fine Arts
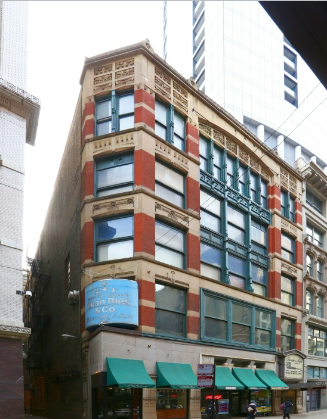
Jeweler’s Building
Adler and Sullivan
Chicago
1880s
Who was the Jeweler’s Building built for?
Jewish clients
What was the structure? (jewelers building)
load bearing masonry
How tall was the Jeweler’s Building?
5 stories (bottom story modernized)
Where was there cast iron? (jewelers building)
Window mullians
What kind of corner did the jeweler’s building have?
Chanfer corner
What is special about the jeweler’s building?
It’s still standing today
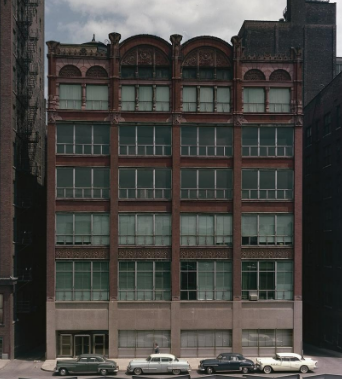
Troescher Building
Adler and Sullivan
Chicago
1880s
How tall was the Troescher?
6 stories
What happened to the street? (troescher)
it was raised
Who was the building named after and what nationality was he?
Anton Troescher, Czech
What kind of building was the Troescher?
Clothing store
What kind of arches did it have?
Rounded
Where was the ornament of the building? (troescher)
Top, cast iron and stone
What did the middle section look like? (troescher)
plain brick piers and spandrels, looked like the wainwright building
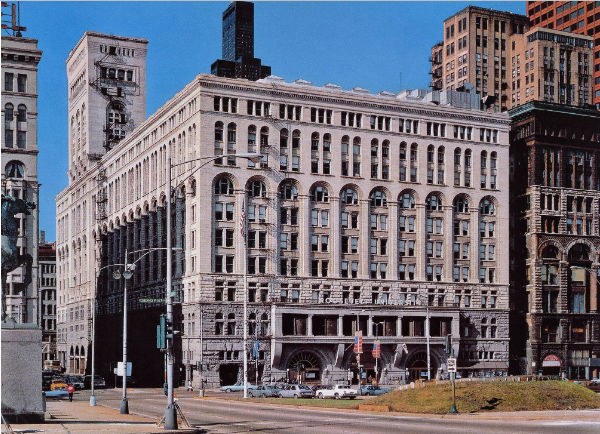
Auditorium Building
Adler and Sullivan
Chicago
1880s
How tall was the Auditorium Building?
12 stories, plus another 6 for the tower
What was the structure? (Auditorium)
load bearing masonry
What kind of building was the Auditorium?
mixed use
Primary use (auditorium)?
opera theatre (4,000 seats)
Secondary use (auditorium)?
Hotel
located at the front of the building, flopped, had dorm style bathrooms (central to floor)
Tertiary use (auditorium)?
Office building (on boring alley side)
What did the opera theater get remodeled in to?
U.S.O Bowling alley during WWII
Who rescued and restored the building (auditorium)?
Roosevelt Univeristy
What building was the auditorium based on?
Central Music Hall
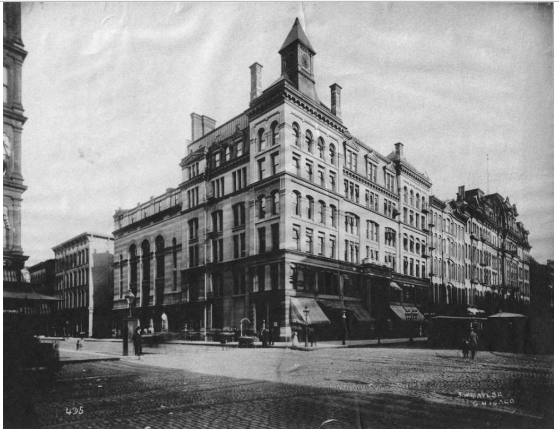
Central Music Hall
Adler
Chicago
1870s
Where was the Central music hall?
Heart of the loop
What was the original function fo the CMH?
Church, for David Swing
This was Adler’s Favorite building
true
Section thru the sanctuary
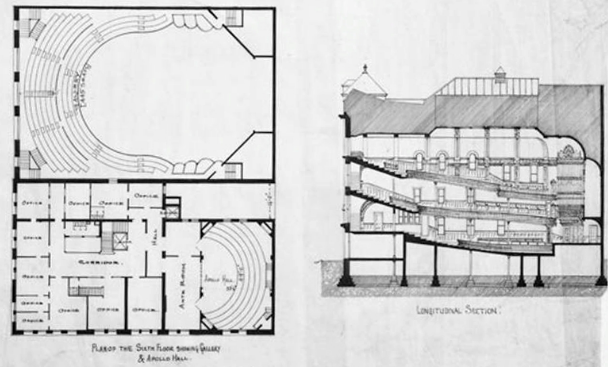
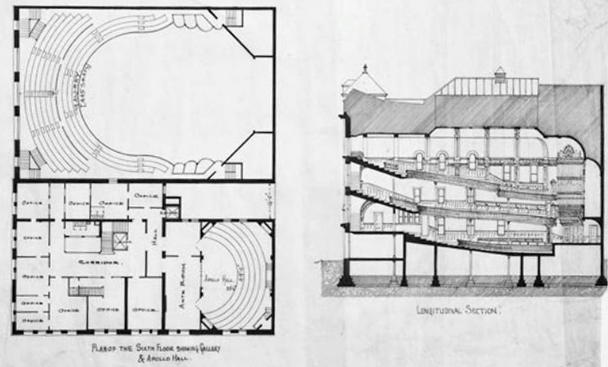
How was the auditorium laid out (CMH)
isoaccoustic curve (megaphone)
Why are perfect circles bad for accoustics?
the echo bounces weird
Why was Ferdinand Peck important to A+S?
He comissioned two opera theaters, one being CMH and the other the Stock Exchange