BP 344: IRR ILLUSTRATIONS (GENERAL PROVISIONS, PARKING, RAMPS) PART 1
1/99
There's no tags or description
Looks like no tags are added yet.
Name | Mastery | Learn | Test | Matching | Spaced |
|---|
No study sessions yet.
100 Terms
Minimum clear width of 1200 mm
Accessible ramps shall have the following facilities and features:
Gradient not steeper than 1:20. Steeper gradients may be allowed in special cases depending on the length to be covered.
Accessible ramps shall have the following facilities and features:
1:20 and 1:15
What is the max slope for Accessible Ramps?
15m
Interval for Landing (1:20 Max Slope)
10m
Interval for Landing (1:15 Max Slope)
10.50m
Max Length (1:15 Max Slope)
700mm
Max. Rise (1:15 Max Slope)
300mm
Size of Handrail Extension
Plan of Ramp 3000mm Wide or More
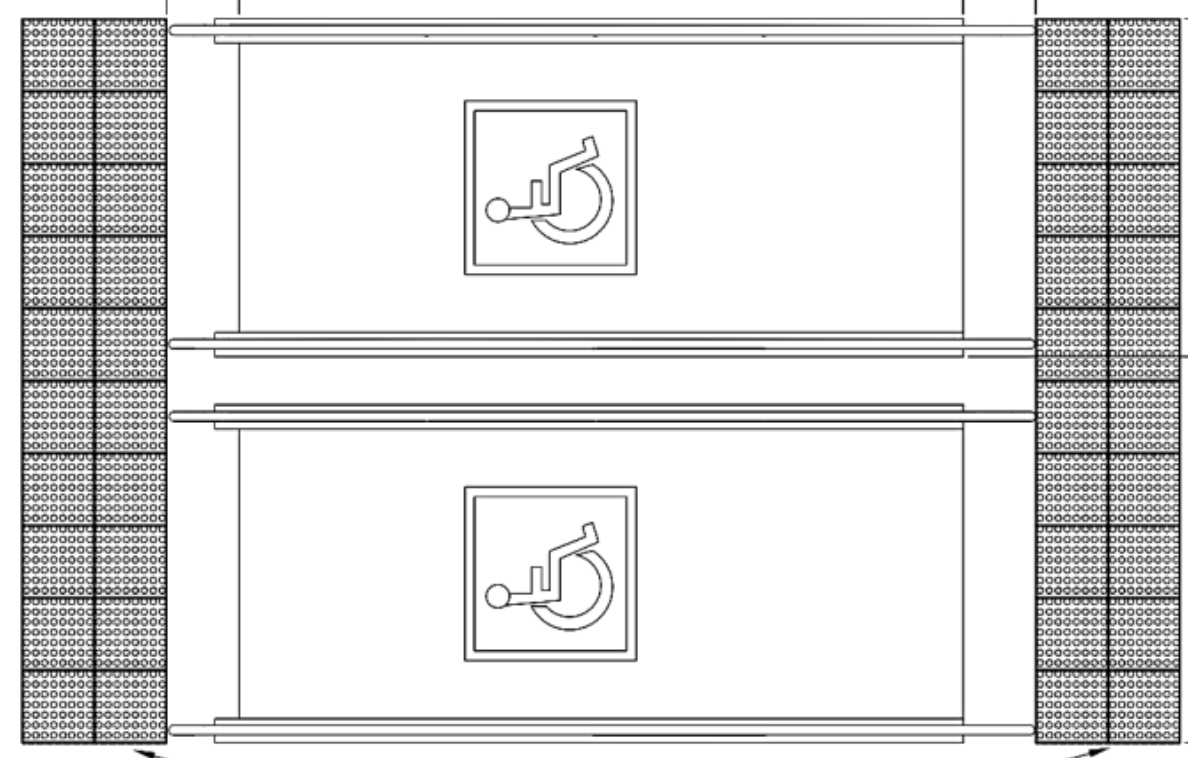
double “J-type”
For accessible ramps 3000 mm or more in width, provide intermediate handrails at the center. The use of ________ supports is recommended.
longer than 10.50m
Accessible ramps with a total length __________ shall be provided with intermediate landings with a minimum length of 1800 mm.
minimum length of 1800 mm.
Accessible ramps with a total length longer than 10.50m shall be provided with intermediate landings with a _____________.
not less than 1800 mm
Level area __________ at the upper end and lower end of any ramp.
700 mm and 900 mm
Handrails on both sides of the ramp at ___________ from the finished floor of the ramp to the top of the handrails.
100 mm.
Raised edge on both sides of the ramp with a minimum height of _______.
600 mm
The warning tactile blocks shall have a depth of________.
i. 300 mm from the head and foot of the ramp and,
ii. at the center of each landing
The warning tactile blocks shall have a depth of 600 mm and shall be installed:
greater than 200 mm
Any ramp with a rise _________ and leads down towards an area where vehicular traffic is possible, shall have a railing across the full width of its lower end, not less than 1800 mm from the foot of the ramp.
less than 1800 mm
Any ramp with a rise greater than 200 mm and leads down towards an area where vehicular traffic is possible, shall have a railing across the full width of its lower end, not ________ from the foot of the ramp.
Ramps & Vehicular Traffic
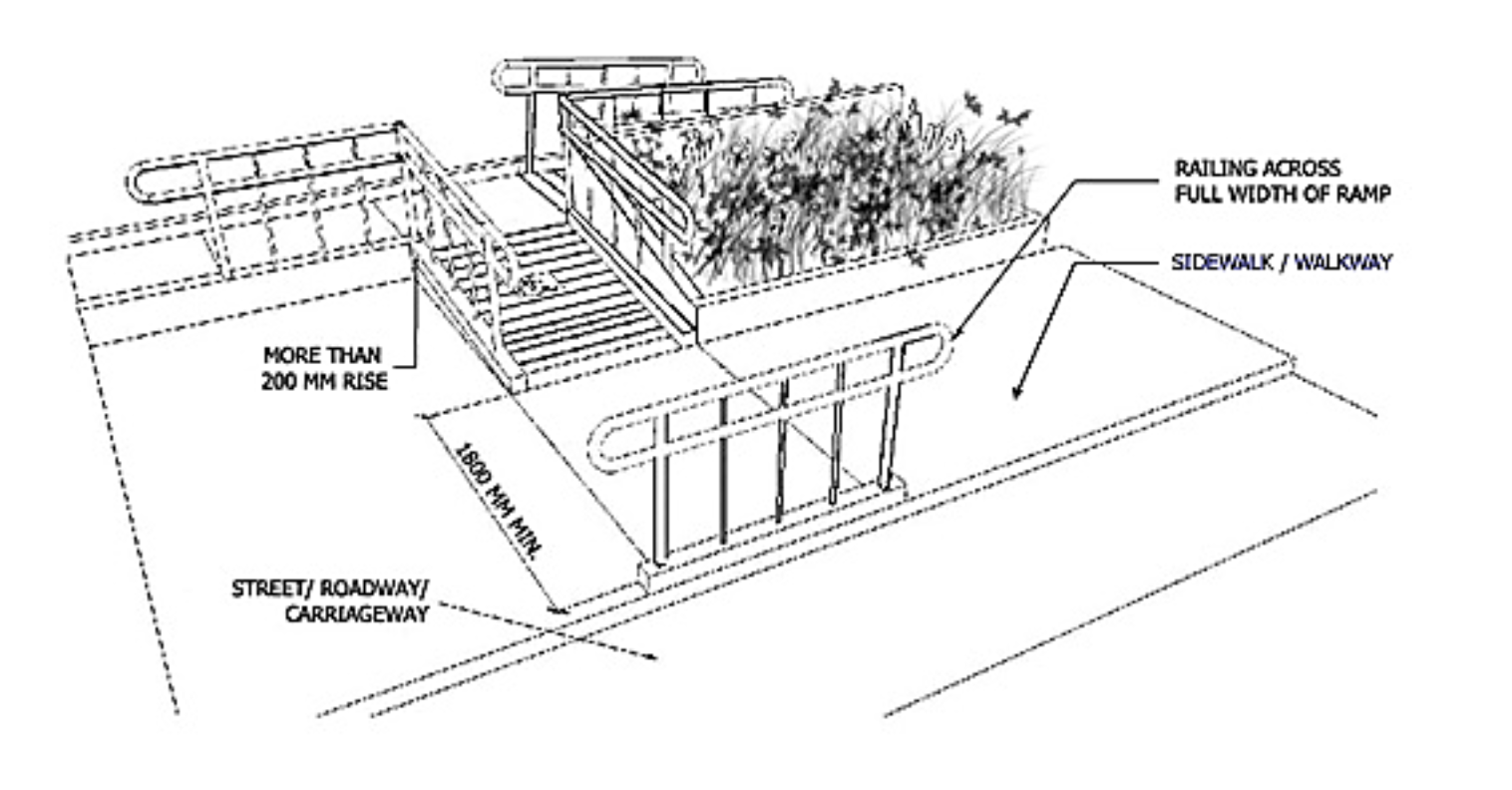
30%
Floor surfaces shall have a minimum luminance contrast of ______ from the adjacent walls. Otherwise, the skirting shall provide a clear distinction between the floor and the wall.
flushed
Covers to channels shall be _______ with the surface of the floor, minimizing any height difference that could pose a tripping hazard.
not exceed 13mm in size.
Holes in the covers shall ___________.
no hazards
There shall be __________ from floor projections or unexpected changes in level along the accessible path
not create tripping hazards
Wiring, outlets, and similar shall _____________ whether dormant or in use and shall be positioned away from the accessible pathways, corridors and the like.
Gratings
_______ shall be slip-resistant during both wet and dry conditions.
surrounding floor.
Gratings shall be level with the ____________.
not exceed 13mm.
Spacing between grates shall _____________.
higher than 170 mm.
Handrails shall be required for accessible ramps for changes in grade ____________.
both sides
Handrails shall be installed on _______ of ramps and stairs.
any crossing
Handrails may be provided at dropped sidewalks but shall not be installed beyond the width of _________ so as not to obstruct pedestrian traffic.
900 mm and 700 mm
Handrails shall be installed at ______________ above ramps and stairs.
900 mm
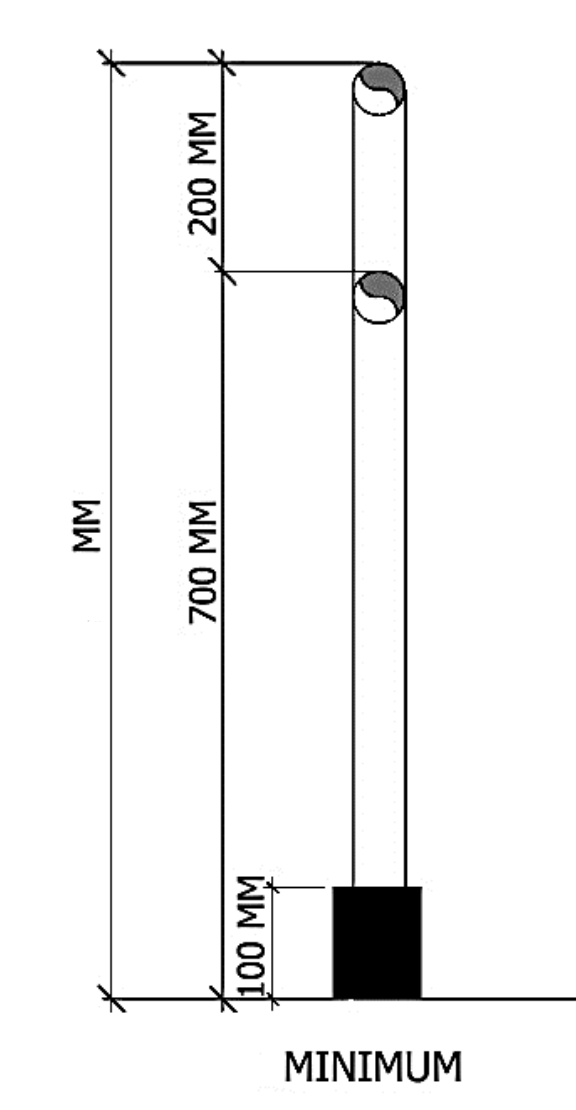
700 mm
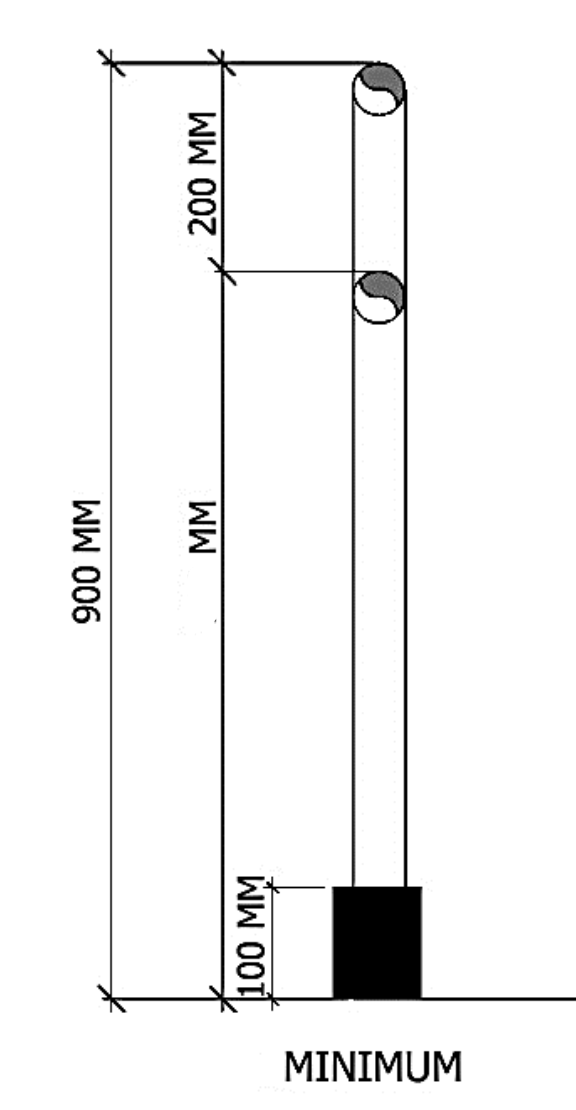
200 mm
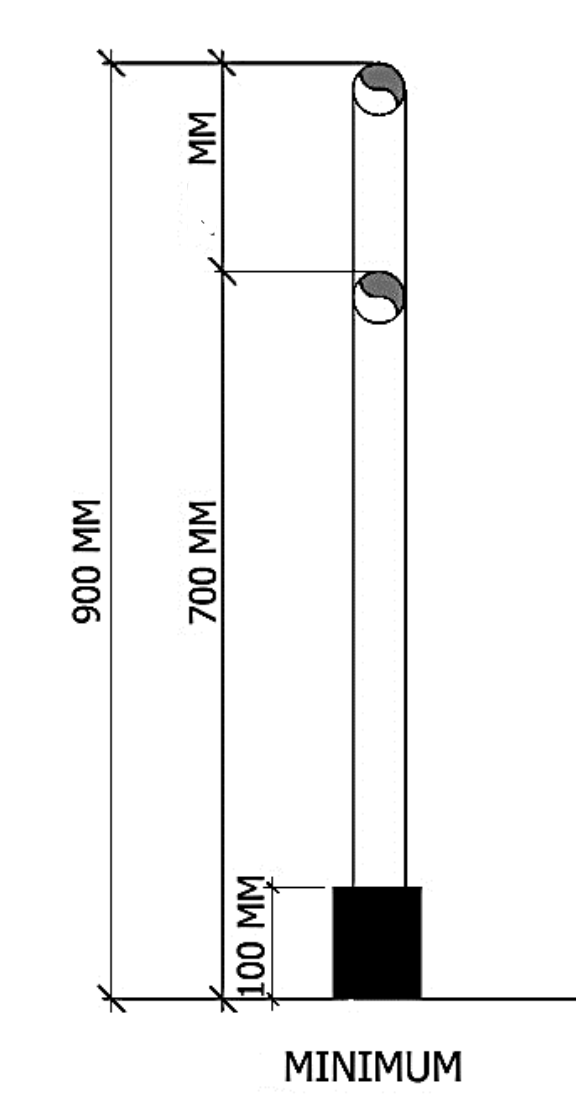
100 mm
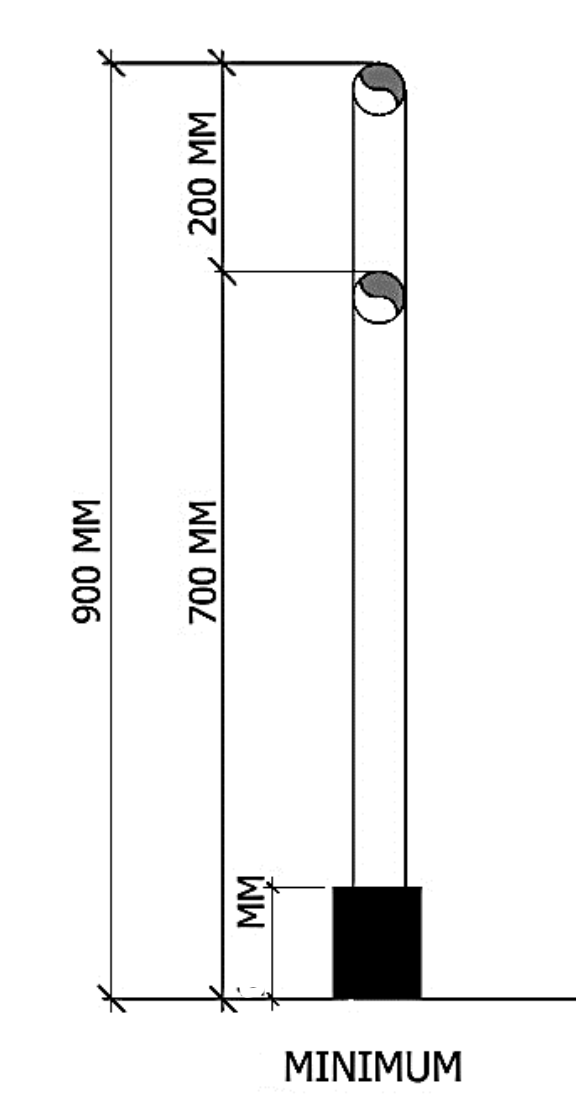
1100 mm minimum
Railings for protection shall be installed at a height of___________, measured from the top of the rail to the finished floor for stairs, ramps, balconies, landings or porches that are more than 750 mm above adjacent grade.
750 mm above
Railings for protection shall be installed at a height of 1100 mm minimum, measured from the top of the rail to the finished floor for stairs, ramps, balconies, landings or porches that are more than __________ adjacent grade.
300 mm long
A _________ horizontal extension of the handrail shall be provided before the start and after the end of the ramps and stairs, and shall end with a closed-end that turns down or returns fully to the end post or wall face, without projecting into the travel path.
start and after the end
A 300 mm long horizontal extension of the handrail shall be provided before the start and after the end of the ramps and stairs, and shall end with a closed-end that turns down or returns fully to the end post or wall face, without projecting into the travel path.
closed-end
A 300 mm long horizontal extension of the handrail shall be provided before the start and after the end of the ramps and stairs, and shall end with a __________ that turns down or returns fully to the end post or wall face, without projecting into the travel path.
round cross-section
Handrails and grab bars that require full grip shall have a _________ with diameter of 1 3/16” (30 mm) to 1 37/64” (40 mm).
1 3/16” (30 mm) to 1 37/64” (40 mm).
Handrails and grab bars that require full grip shall have a round cross-section with diameter of _________________.
50 mm
Handrails attached to walls shall have a minimum clear distance of ________ from the wall. Handrails on ledges shall have a minimum clear distance of 40 mm.
40 mm
Handrails attached to walls shall have a minimum clear distance of 50 mm from the wall. Handrails on ledges shall have a minimum clear distance of _________.
less than 2100 mm
Handrails shall be continuous throughout the entire length and around landings _________ in length, except where it is intersected by an alternative path of travel or has an entry door leading into it.
slip-resistant material
Handrails shall be made of _________ and shall have a continuous gripping surface without any sharp edges or projections.
continuous gripping surface
Handrails shall be made of slip-resistant material and shall have a ___________ without any sharp edges or projections.
1
Total No. of Parking Slot: 1 - 25. What is required Number of Accessible Parking Slot?
2
Total No. of Parking Slot: 26 - 50. What is required Number of Accessible Parking Slot?
3
Total No. of Parking Slot: 51-75. What is required Number of Accessible Parking Slot?
4
Total No. of Parking Slot: 76 - 100. What is required Number of Accessible Parking Slot?
5
Total No. of Parking Slot: 101 - 150. What is required Number of Accessible Parking Slot?
6
Total No. of Parking Slot:151 - 200 . What is required Number of Accessible Parking Slot?
7
Total No. of Parking Slot:201 - 300. What is required Number of Accessible Parking Slot?
8
Total No. of Parking Slot:301 - 400. What is required Number of Accessible Parking Slot?
9
Total No. of Parking Slot:401 - 500. What is required Number of Accessible Parking Slot?
2% of Total Parking Spaces
Total No. of Parking Slot:501 - 1000 What is required Number of Accessible Parking Slot?
20+ (1 For Each 100 Or A Fraction Thereof Over 1000)
Total No. of Parking Slot:1001 - Over. What is required Number of Accessible Parking Slot?
on board the vehicle
Persons with disabilities shall be ________ to be able to use the reserved parking slot for persons with disabilities (for control use).
control number and PWD ID
Access parking placards with the ___________ shall be conspicuously hung on the rear-view mirror of the vehicle.
perpendicular or to an angle
Whenever and wherever possible, accessible parking slots shall be __________ to the road or circulation aisles.
4000 mm and a length of 5000 mm
A minimum width of ______________. The additional 1500 mm width, in comparison to the average parking slot, is intended to ensure that the adjacent pathway adequately accommodates wheelchair passage.
1500 mm width
A minimum width of 4000 mm and a length of 5000 mm. The additional ____________, in comparison to the average parking slot, is intended to ensure that the adjacent pathway adequately accommodates wheelchair passage.
1200 mm
A walkway with a minimum clear width of _________ provided between the front ends of parked cars.
two (2) or more
Pavement markings and fixed pole mounted signage shall be provided between ___________ adjacent accessible parking slots.
aeration slabs
In parking slot, have a firm, level surface without __________.
located right next to accessible elevators
For multi-story indoor parking structures, accessible parking slots shall be_____________, or as close as possible to accessible pedestrian entrances.
dispersed and located closest
In buildings with multiple accessible entrances with adjacent parking, accessible parking slots shall be _____________ to the accessible entrances.
shortest accessible route
In parking facilities that do not serve a particular building, accessible parking shall be located at the ____________ of travel to an accessible pedestrian entrance of the parking facility
600 mm x 600 mm
Pole mounted parking signage, ___________ in size and mounted at a minimum clear height of 2200 mm from the parking floor.
2200 mm
Pole mounted parking signage, 600 mm x 600 mm in size and mounted at a minimum clear height of ________ from the parking floor.
1000 mm
Pavement sign painted or marked on the designated lot shall comply with the following:
i. a square with dimensions of at least _______ but not more than 1500 mm.
1500 mm.
Pavement sign painted or marked on the designated lot shall comply with the following:
i. a square with dimensions of at least 1000 mm but not more than __________.
center
Pavement sign painted or marked on the designated lot shall comply with the following:
ii. located in the ______ of the accessible parking space.
UN Blue Color
Pavement sign painted or marked on the designated lot shall comply with the following:
iii. The International Symbol of Access shall be composed of a white symbolized figure of a person in a wheelchair with a square background in _______. The symbolized figure shall always face to the right.
face to the right.
Pavement sign painted or marked on the designated lot shall comply with the following:
iii. The International Symbol of Access shall be composed of a white symbolized figure of a person in a wheelchair with a square background in UN Blue Color. The symbolized figure shall always __________.
2200m
Shall a sign protrude into a sidewalk/walkway or route, a minimum vertical clearance of _________ shall be provided.
1500 mm
Graphic, text, and Braille signage on walls and doors shall be installed at a maximum height of ________ from the finished floor to the center of the sign.
200 mm x 200 mm.
The size of door mounted signage for accessible toilets and showers shall be __________.
200mm x 200mm
General note that wall and door mounted signs shall be not less than ________ in size.
600 mm
Tactile floor surfaces shall be situated at a minimum clear width of _______ away from tripping hazards, walls, columns, and other elements that may cause confusion.
2000 mm above
In the absence of suitable protective barriers:
1. Overhead obstructions less than ________ floor level
2. Areas where pedestrian and vehicular traffic intersect.
50%
Tactile floor surfaces shall have a minimum luminance contrast of ____ from adjacent floor finishes.
500 meters
Tactile paths shall be provided on the primary pedestrian route within ________ of and inside the buildings. These paths, shall connect key destinations and can be centrally located to indicate suitability for two-way traffic.
Security Screening Equipment.
At least 1 tactile path shall be provided from the drop-off to the entrance. The tactile path shall guide through the security screening equipment, with warning tactile blocks placed 300 mm before and after the equipment.
The path shall be adapted according to the security procedure being implemented.
Ticketing and Information Counters.
At least 1 tactile path shall lead to a ticketing and/or information counter equipped with Braille fare tables and displays.
The path branching off shall lead to the ticketing and information counters and be designed in a straightforward manner with minimal distance. Warning tactile blocks shall be installed approximately 300 mm in front of the ticketing and information counter.
Warning tactile blocks
_________ shall also be installed 300 mm before and after the gate.
depth of 600 mm
Warning tactile blocks with a _______ shall be installed 300mm from the start and end of the staircase and across the entire width.
3.00 m
If there is a landing over _______, warning tactile blocks shall be installed 300 mm from the staircase steps.
terminating floor finish
Escalators. Warning tactile blocks shall be installed on the _________ preceding the escalator's metal landing plate. The warning tactile blocks shall have a depth of 600 mm and span the width of the escalator.
Ramps
Warning tactile blocks with a depth of 600 mm shall be installed 300 mm from the start and end of the ramp and across the entire width
Character Proportion
Tactile letters and numbers on signages shall have a width to height ratio between 3:5 and 1:1 and a stroke width to height ratio between 1:5 and 1:10
Raised and Braille Characters and Pictorial Symbol Signages (Pictograms)
Letters and numerals shall be raised 0.75 mm, upper case, sans serif or simple serif type and shall be accompanied with Grade 2 Braille. Raised characters shall be at least 16 mm high, but no higher than 50 mm.
Pictograms shall be accompanied by the equivalent verbal description placed directly below the pictogram. The border dimension of the pictogram shall be 150 mm minimum in height
Finish and Contrast
The characters and background of signs shall be eggshell, matt or other non-
glare finish. Signage shall use light characters on a dark background.
150 mm & 300 mm
Uniform risers of ______ (maximum) and treads of ______ (minimum) shall be used.
25mm.
Nosing shall not protrude. All risers shall have a backward tilt of _______.
900 mm and 700mm
Handrails shall be installed at _________ above stair treads.
150 mm back
The stair handrail shall be bent down at a radius of _________ to the newel post.
1.50m
Accessible staircases shall have a clear width of ________. This minimum width allows for two-way traffic.