contemporary architecture quiz no. 1 - vocab
1/19
There's no tags or description
Looks like no tags are added yet.
Name | Mastery | Learn | Test | Matching | Spaced |
|---|
No study sessions yet.
20 Terms
air right transfer
An "air right" is a right of way in the air space above a property owner's land, subject to the public right of air navigation above the property at a legally prescribed altitude; in other words, it refers to unused developmental potential for a property which can be sold, or "transferred," to an adjacent lot. The transfer of air rights ensures that neighborhoods which are sites for new development also currently have under-built lots that can pass on their unused air rights to new development.
zoning lot merges: tax lots must be adjacent
special purpose district transfers: air rights are exchanged between granting and receiving sights that aren't adjacent; this is permitted in special cases when there's a particular zoning goal targeting the area
landmark transfers: properties do not need to be adjacent
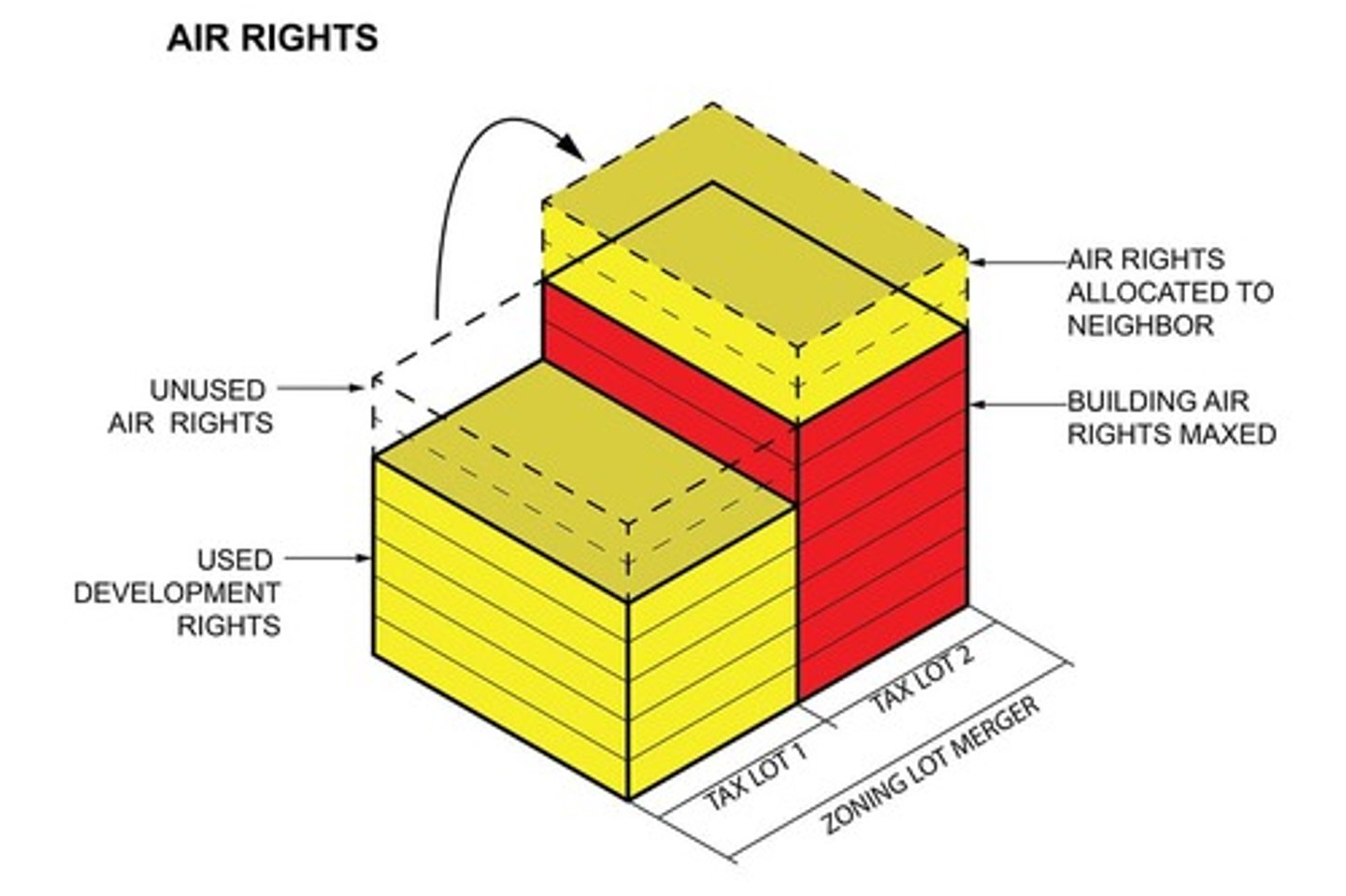
('new') brutalism
Brutalism is an architectural style that emerged from the modernist movement around the 1950s through the 1970s. It is characterized by the use of raw materials, particularly concrete, angular geometry, and a clear exhibition of structure and form.
This was a reaction to the white cube functionalist architecture of the pre-war period; Brutalists wanted buildings to be more honest about their material surfaces. This is critically examined in an essay by Reyner Banham.
pictured: Hunstanton School. Hunstanton, Norfolk. 1949-54. Alison & Peter Smithson.
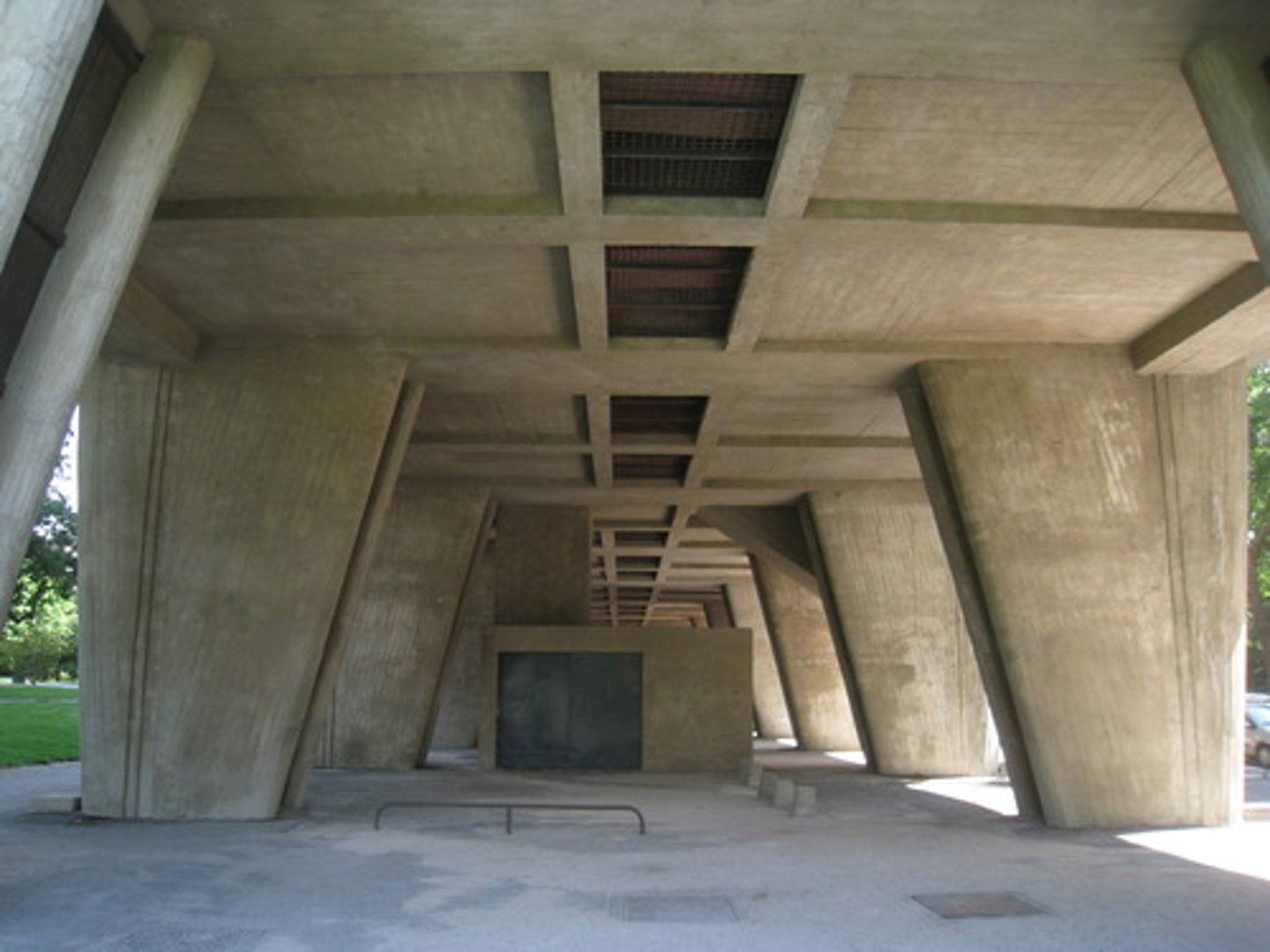
cantilever
A cantilever is a long projecting beam or girder fixed at only one end; the beam carries a load on the unattached end, or this is distributed along the unsupported portion. These are chiefly used in bridge construction, but have been incorporated into contemporary buildings in various ways.
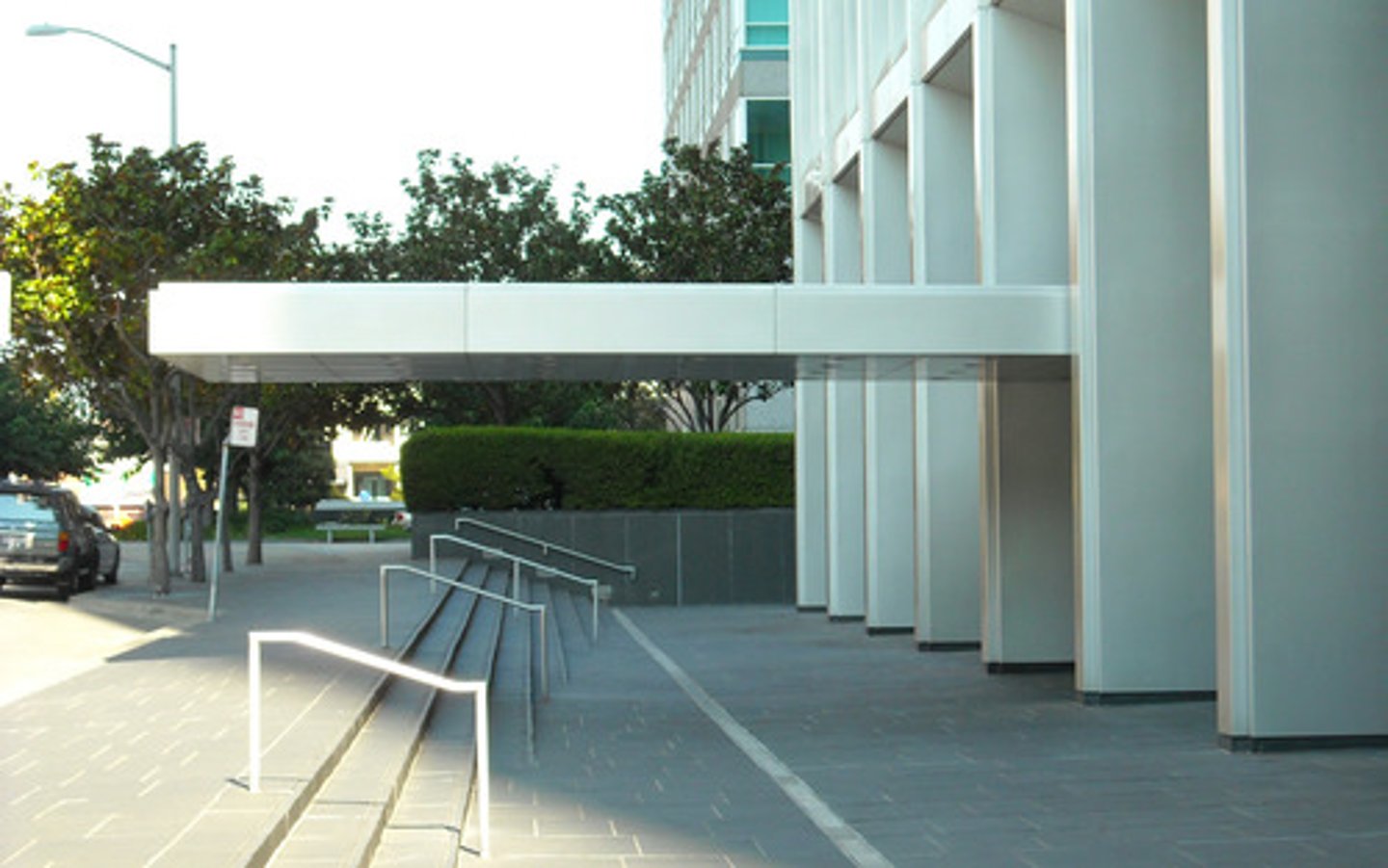
"complexity and contradiction in architecture"
"Complexity and Contradiction in Architecture" is a book written by Robert Venturi. In the book, Venturi criticizes the minimalist and abstract model of postwar Modernism. This introduces ideas of Postmodernism, and the idea of using historical styles in abstract ways; he favors the "hybrid" over the "pure."
"'Less is more.' Less is a bore!"
"An architecture of complexity and contradiction must embody the difficult unity of inclusion rather than the easy unity of exclusion."
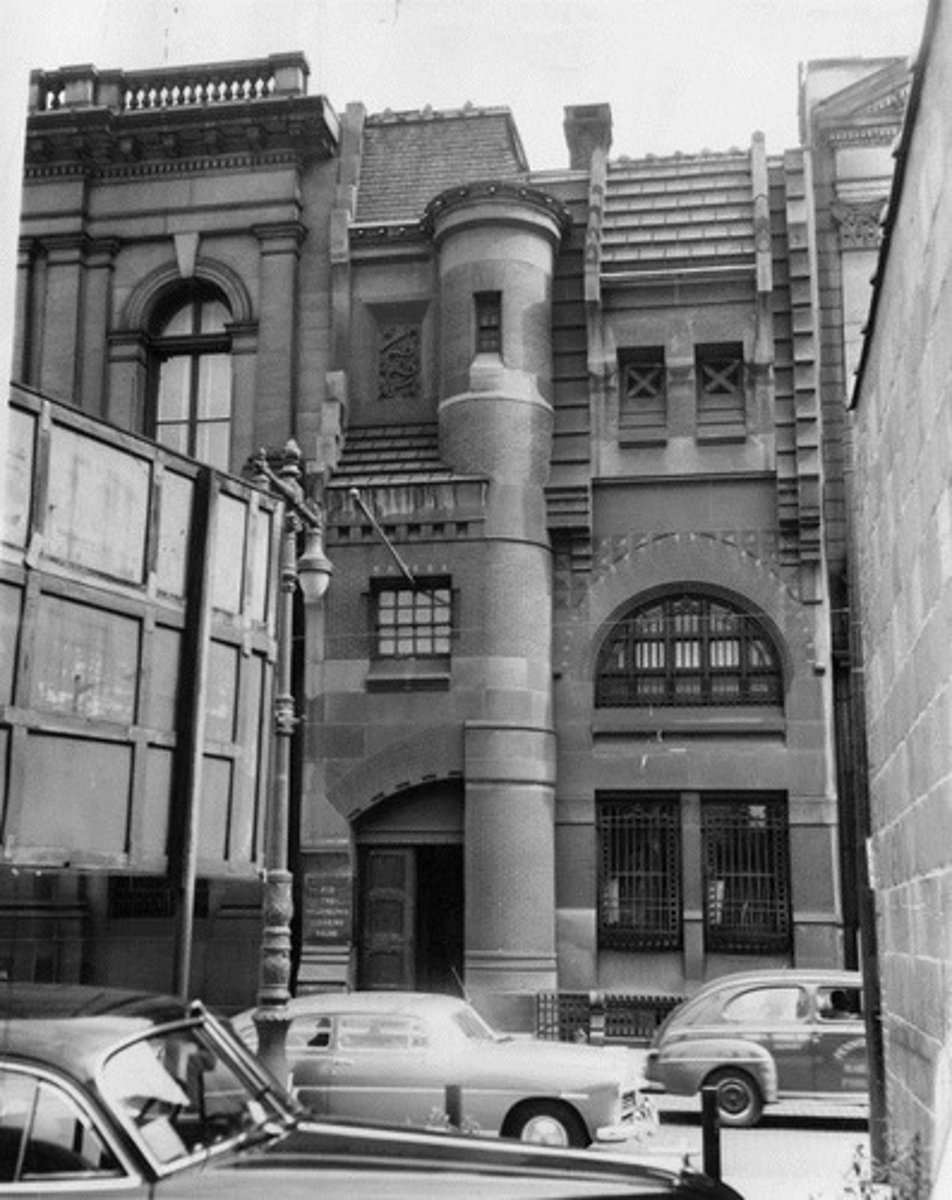
"deconstructivist architecture"
Deconstructivism is a movement of postmodern architecture which appeared in the 1980s. It gives the impression of the fragmentation of the constructed building, commonly characterized by an absence of obvious harmony, continuity, or symmetry. Inspired by the Russian avant-garde, Deconstructivists disturbed the rules of classical architecture and composition, reinventing form as a device and the idea that all structurally sound buildings had to follow a certain set of rules.
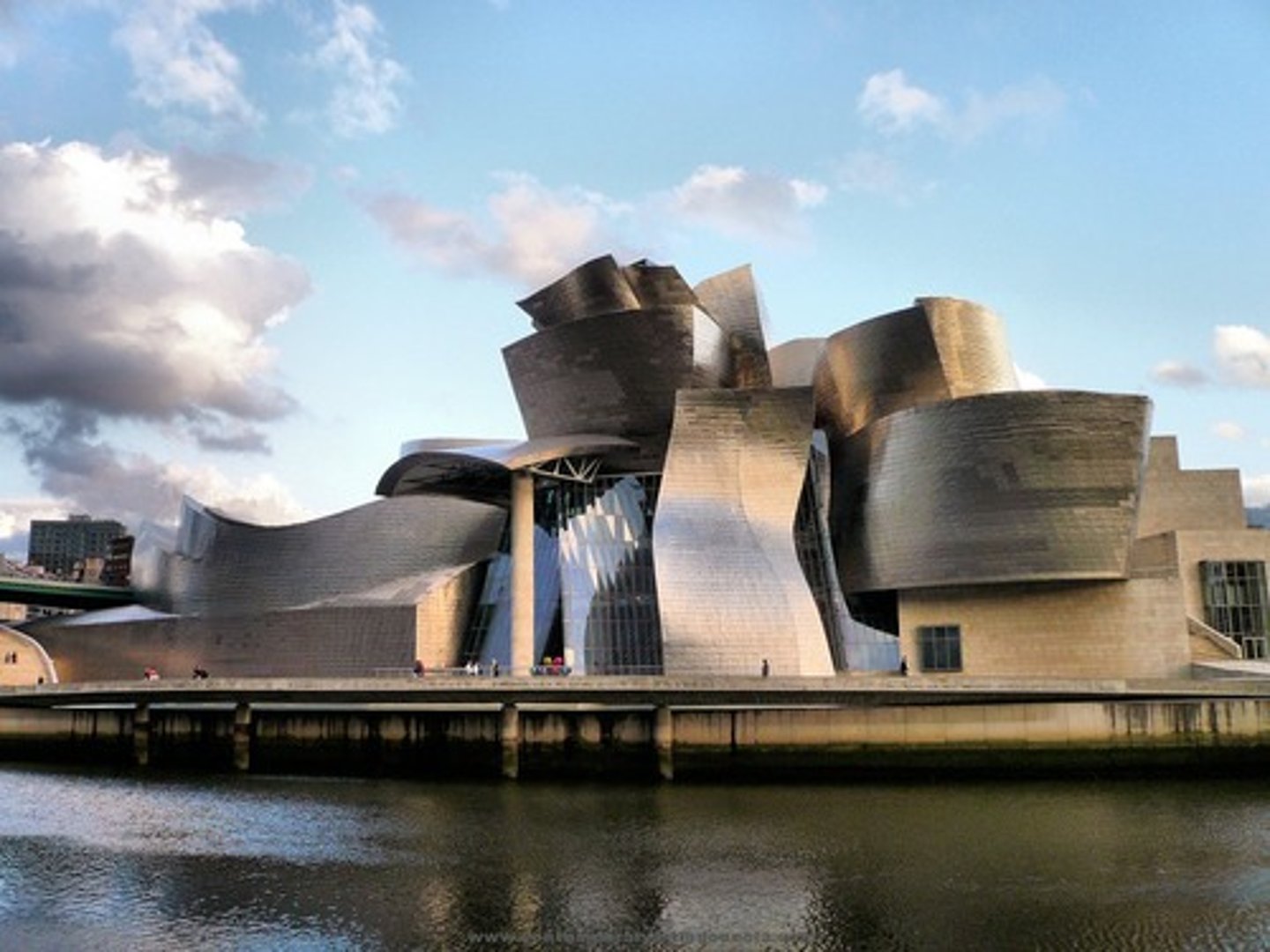
duck v. decorated shed
Ducks are buildings which explicitly represent their function through their shape and construction, the typology of which is taken from an actual duck-shaped building in Long Island selling ducks & eggs.
"Where the architectural systems fo space, structure, and program are submerged and distorted by an overall symbolic form."
Decorated sheds are generic structures with added signs and decor that denote their purpose. Examples of these might be big-box casinos, roadside hotels, or restaurants with large signs.
"Where systems of space and structure are directly at the service of program."
This distinction was developed by Robert Venturi and Denise Scott Brown while studying the commercial architecture of the Las Vegas Strip in the late 1960s and early 1970s.
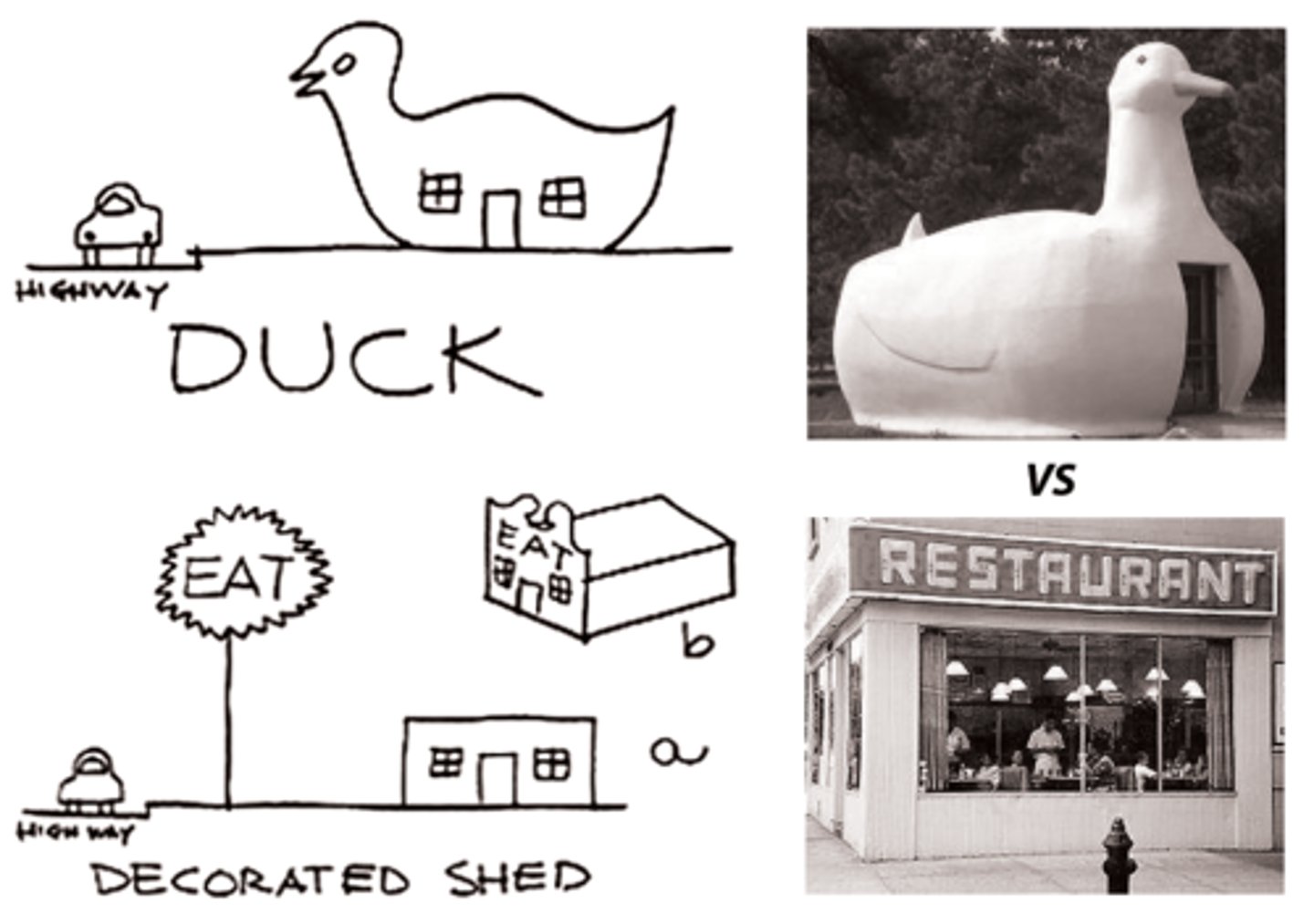
dymaxion car
A zeppelin-shaped, streamlined (efficient, lacking resistance) car by American inventor Buckminster Fuller which was featured at Chicago's 1933 World's Fair. It has a three-wheel design with rear wheel steering and a front wheel drive; it was able to transport large numbers of people, reach exceptionally high speeds for the time, and run on little gasoline.

exoskeleton
Exoskeleton refers to the hard covering found on certain types of animals. In architecture, this places key components of a building on the exterior of the structure; instead of being covered by cladding or other surface materials, an exposed exoskeleton showcases the technical aspect of the building, sometimes incorporating mechanical or engineering systems. The exoskeleton performs a range of structural and thermal roles, protecting and supporting internal systems.
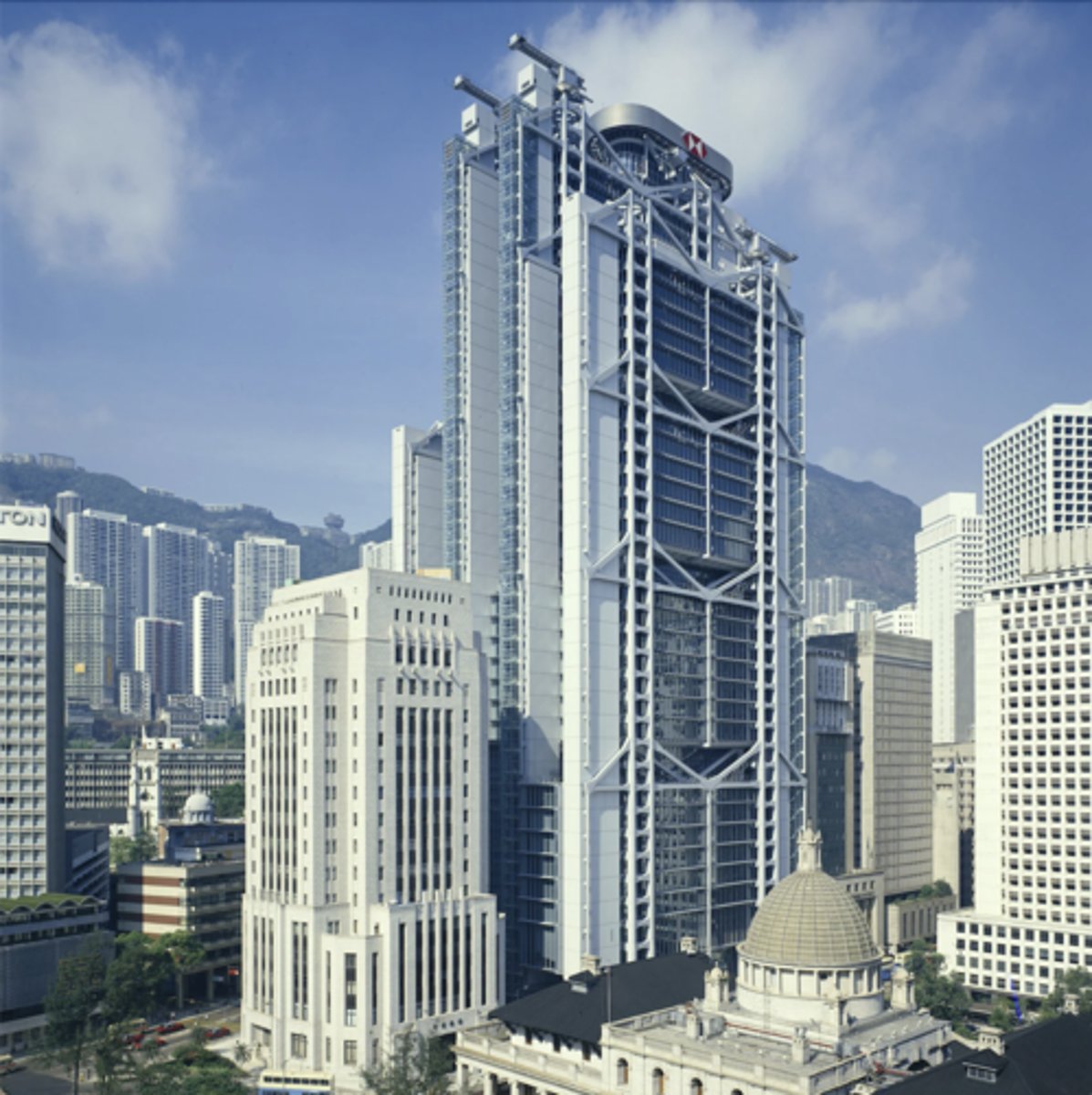
FAR
"Floor area ratio" defines the relationship between the total amount of usable floor area and the area of the lot on which the building stands. This is expressed as a decimal number derived by dividing the total area of the building by the total area of the parcel (building area / lot area). This is designated by Local Zoning Codes based on zoning district and building use.
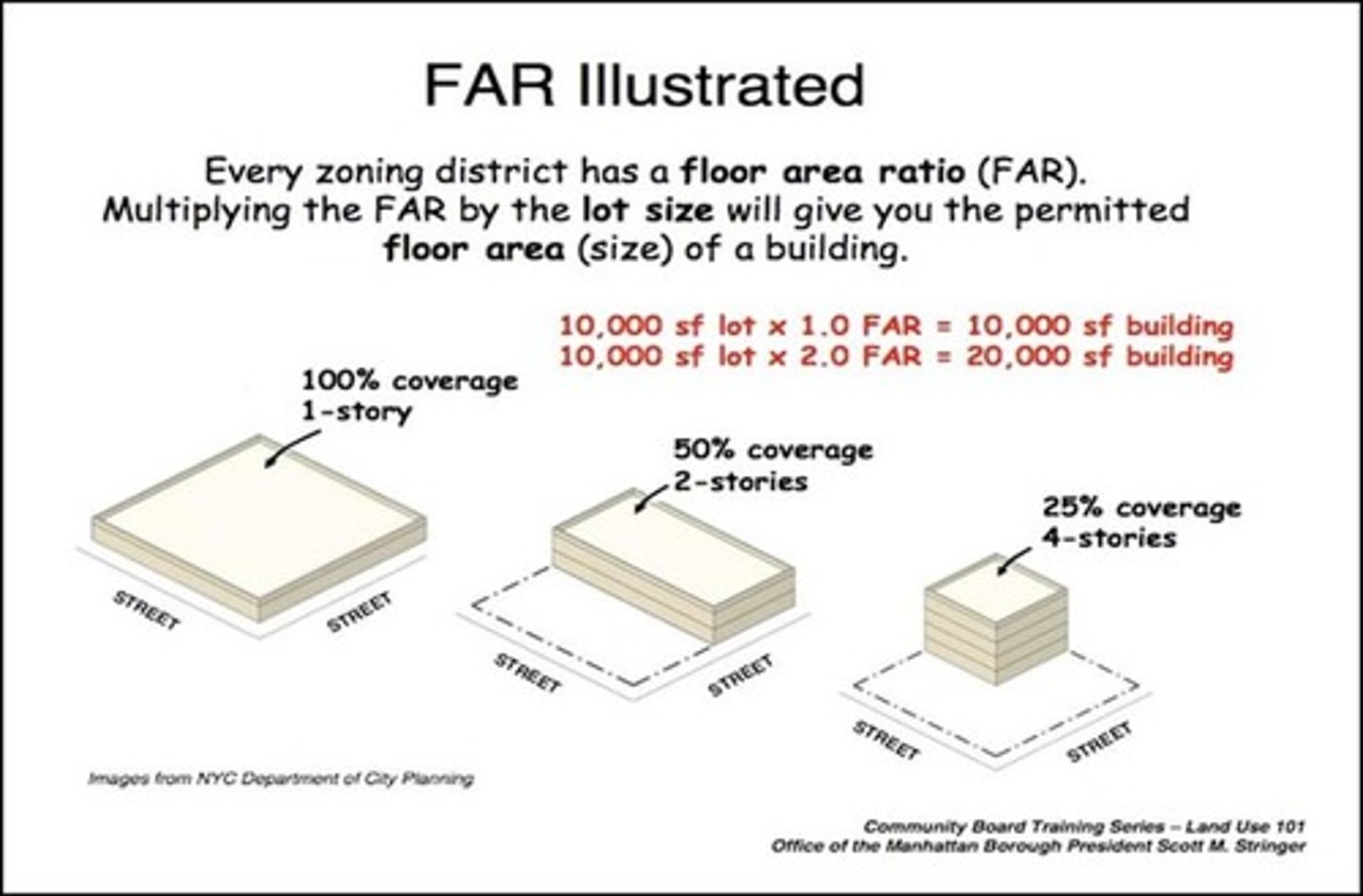
geodesic dome
A geodesic dome is a hemispherical, thin shell structure; the triangle elements of the dome are rigid and distribute the structural load throughout the structure. This has proven to be one of the most efficient human shelters ever found; it is energy efficient due to decreased surface area which requires less building materials. One such structure was constructed by Buckminster Fuller for the 1967 Montreal's World's Fair.
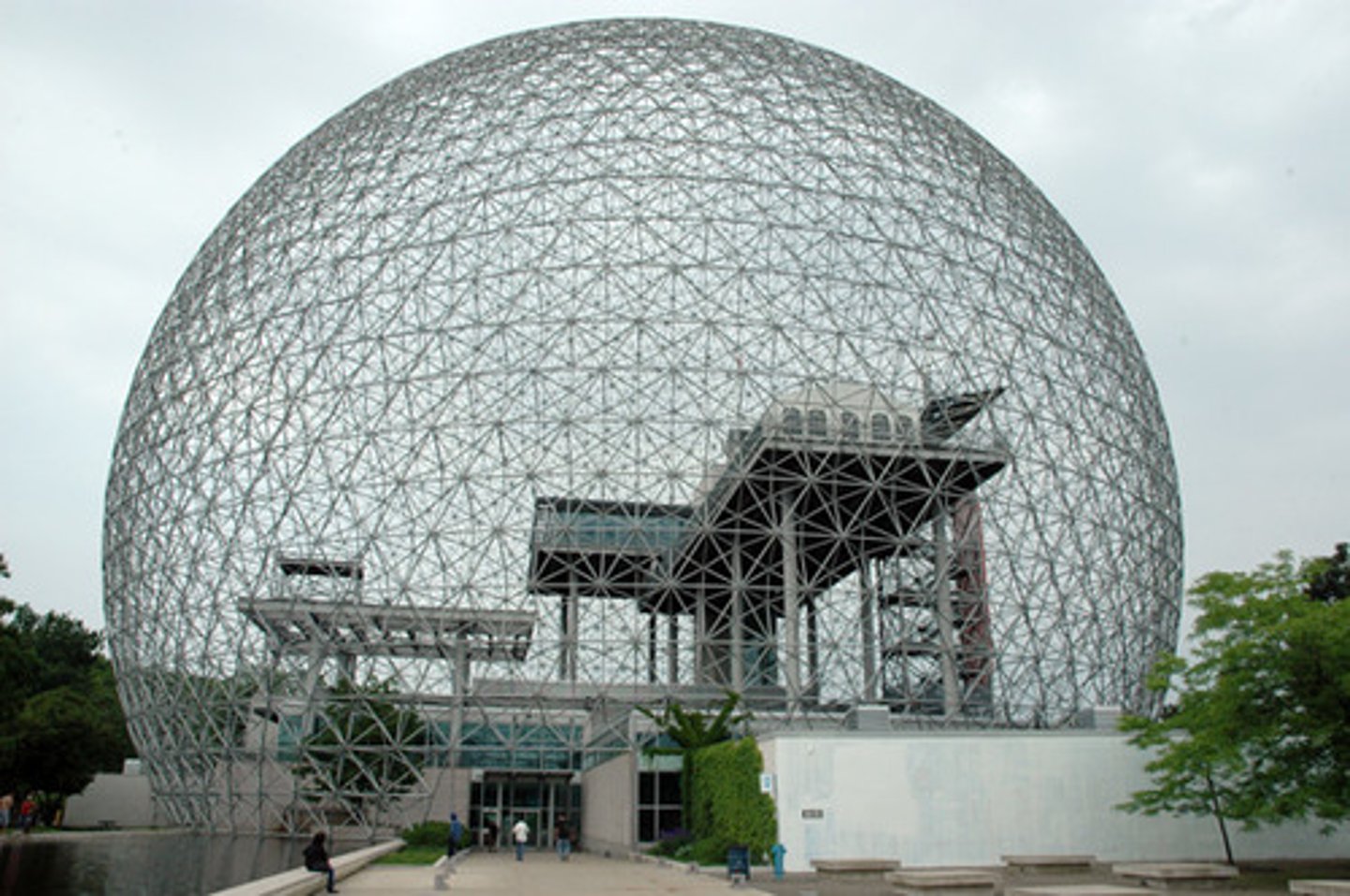
"God's own junkyard"
This 1964 book by German immigrant Peter Blake criticized urban renewal and the loss of the American landscape. In the introduction, he attacks those who have exploited American land for private gain. The American suburb is dominated by architectural mass production, sprawl, and monotonous eclecticism.
He compares a photo of the campus of the University of Virginia designed by Thomas Jefferson and the Canal Street, a busy business street in New Orleans: "it is difficult to believe that these two examples of what a city might be were suggested by the same species of mammal, let alone by the same nation."
"We are about to turn this beautiful inheritance into the greatest slum on the face of the earth."
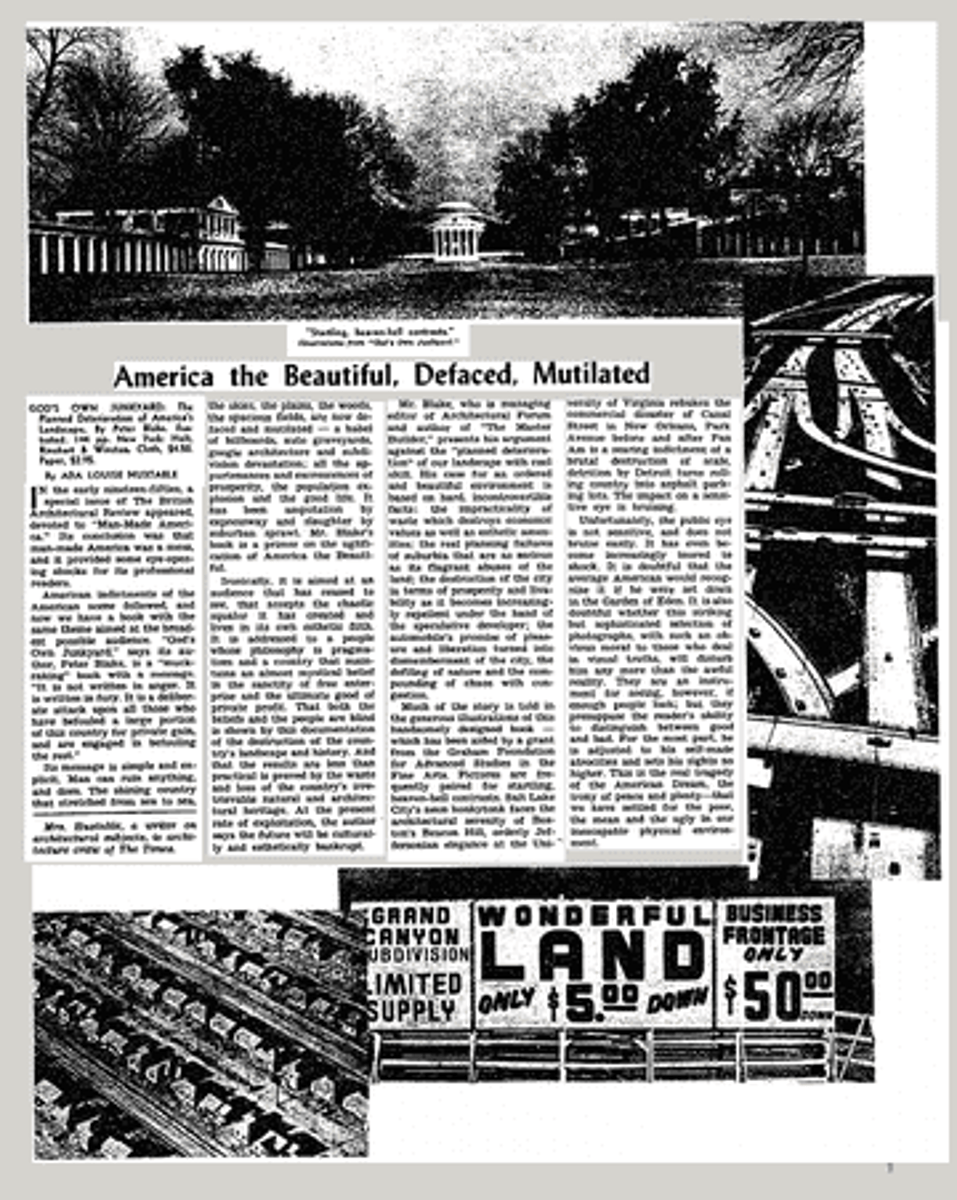
new urbanism
Outlined by a group of architects, urban planners, and developers from over 20 countries, New Urbanism was an urban design that called for development, urban revitalization, and suburban reforms that create walkable neighborhoods with a diversity of housing and jobs. The planning and development approach was based on the idea of human-scaled urban design and was reminiscent of old styles, such as the "American Main Street."
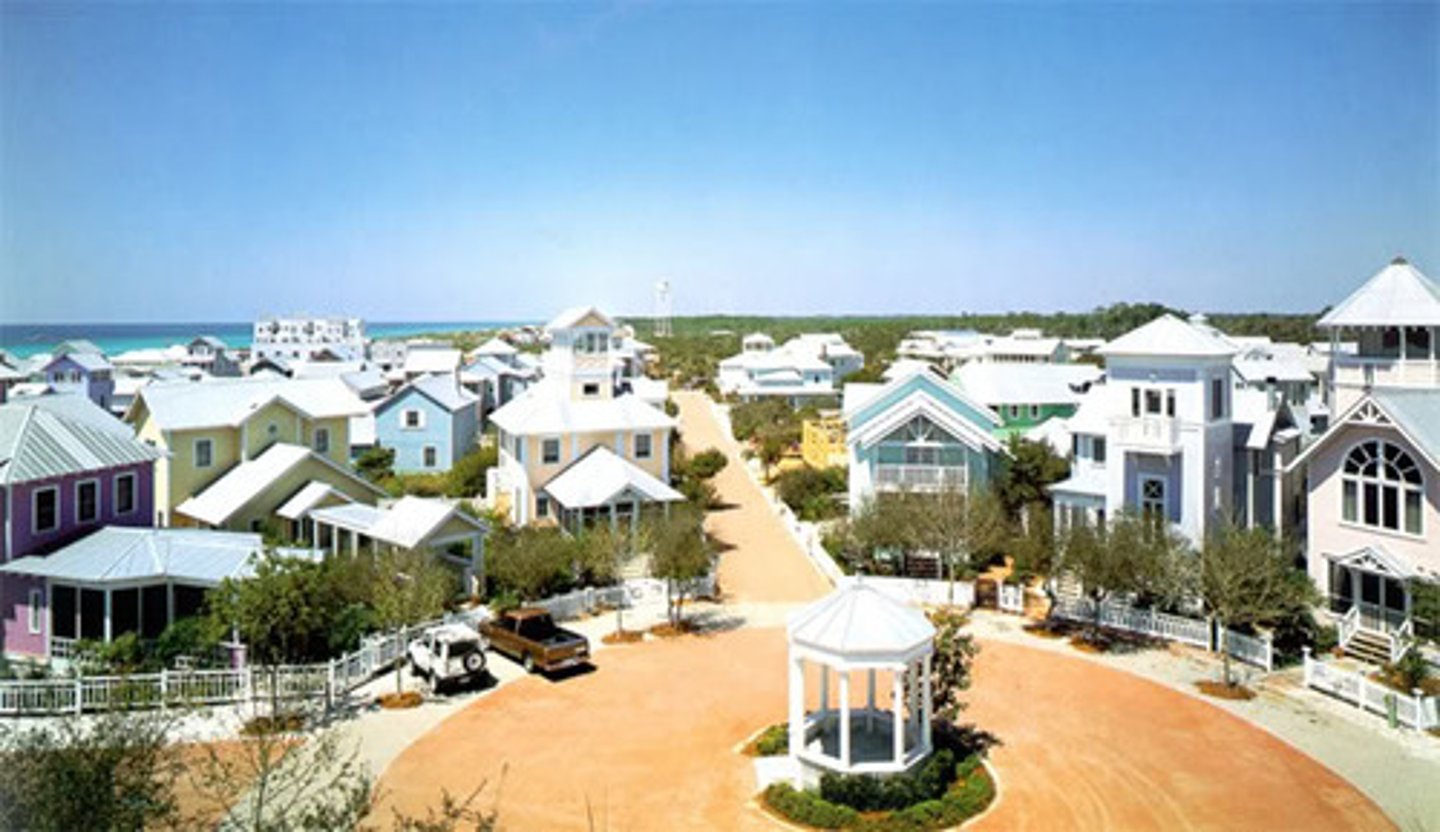
new york five
Also referred to as "the Whites" due to their heavy use of white paint in both built works and cardboard models, the New York Five was a group of New York based architecture whose work was widely influential to the Postmodernist movement. The Five included Peter Eisenman, Michael Graves, Charles Gwathmey, John Hejduk, and Richard Meier.
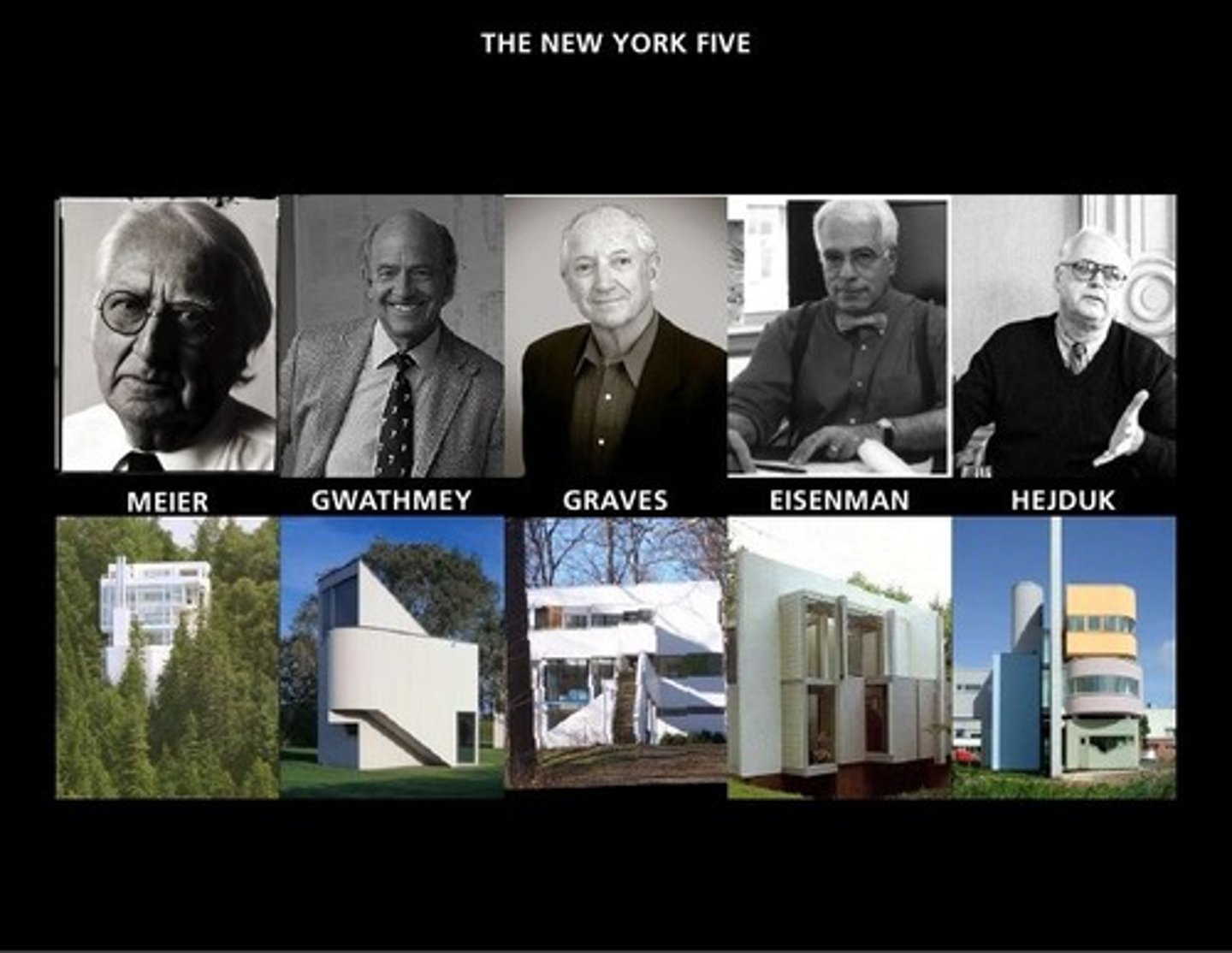
post modernism
Postmodern architecture is a style or movement which emerged in the 1960s as a reaction against the austerity, formality, and lack of variety of modern architecture, particularly the International Style. It embraces individualism and experimentation which sought to break rules and make dynamic buildings. This was characterized by architecture composed of disparate elements and styles, focused on contrast and contradiction, and the use of curved forms, decorative elements, asymmetry, bright colors, and borrowed features from earlier periods.
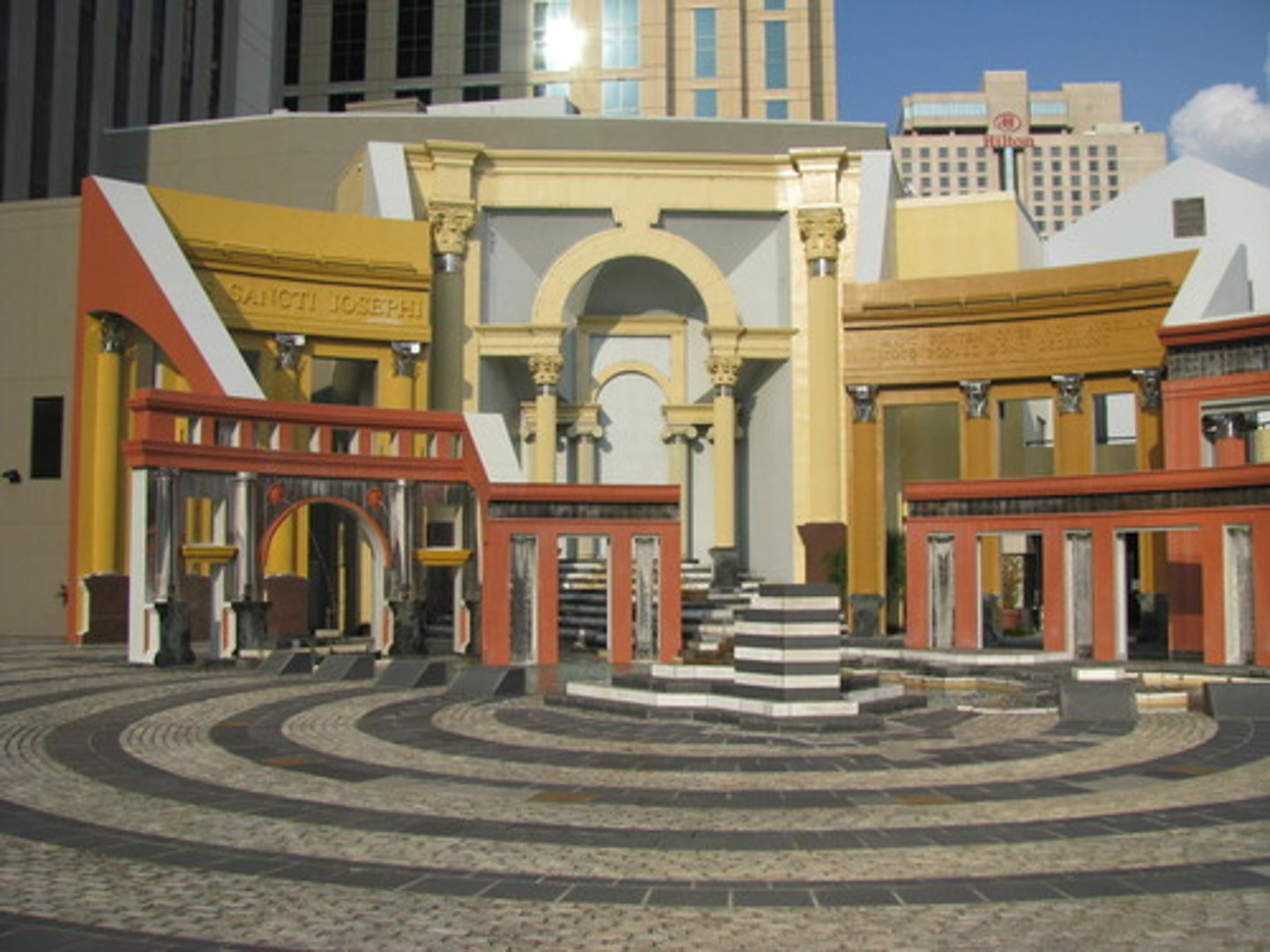
'postmodern hyperspace'
This term, coined by Frederic Jameson, describes the shift that postmodernism presented in our concepts of space. The postmodern hyperspace is a new spatial organization or a "smooth space" which can flourish without borders in this mode of consumer capitalism. He claims that these new spaces are a challenge for our bodies, and that we must evolve to a new kind of consciousness to actively engage with them.
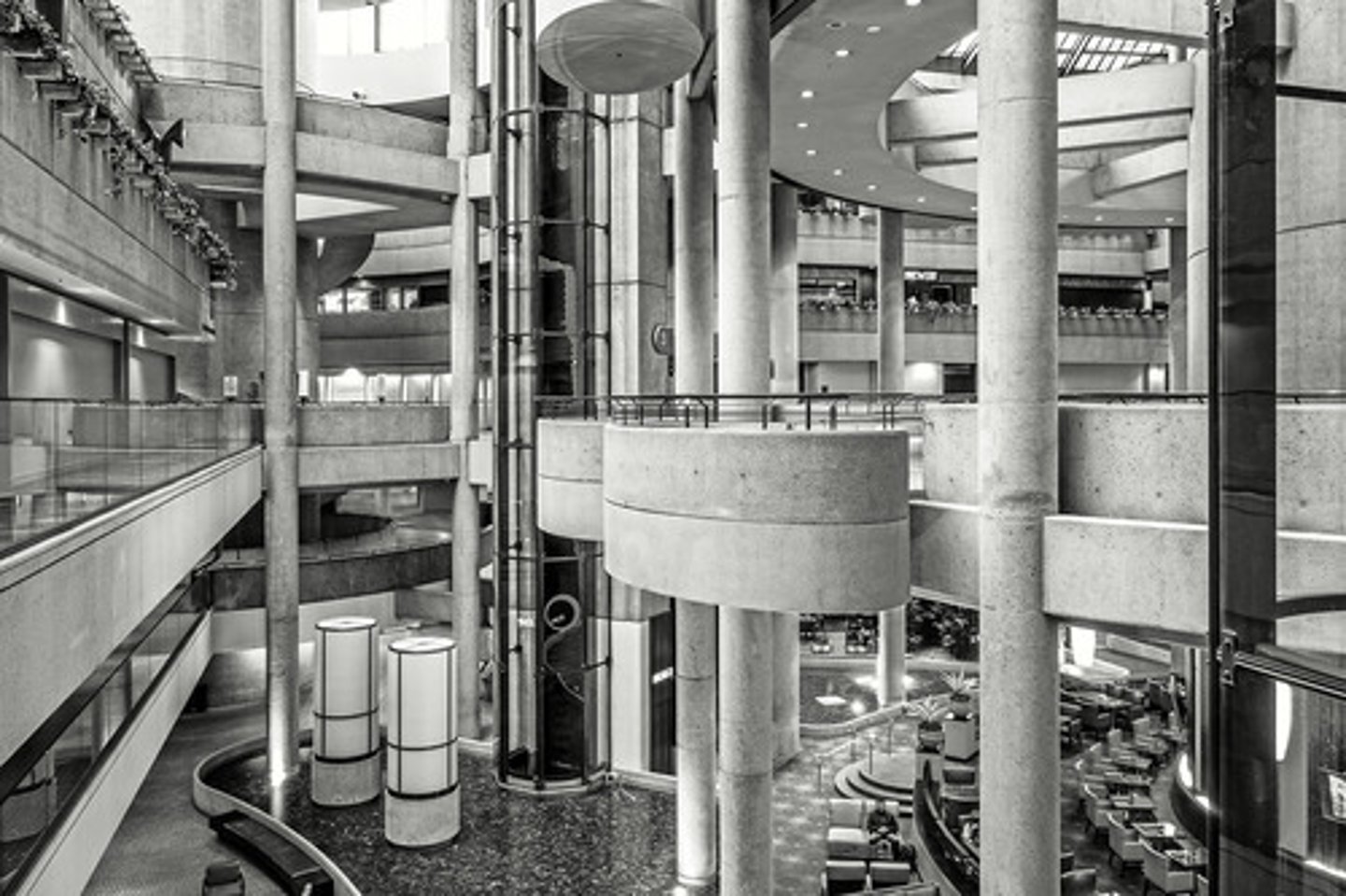
"presence of the past"
The Presence of the Past was an Architectural Biennial in Venice, published in 1980. This largely featured postmodern architecture, marking the shift in Western design away from modernism. The face of the movement was Aldo Rossi, who advocated an embrace of historical architecture without directly copying it, and the notion of a collective memory of shapes and forms.
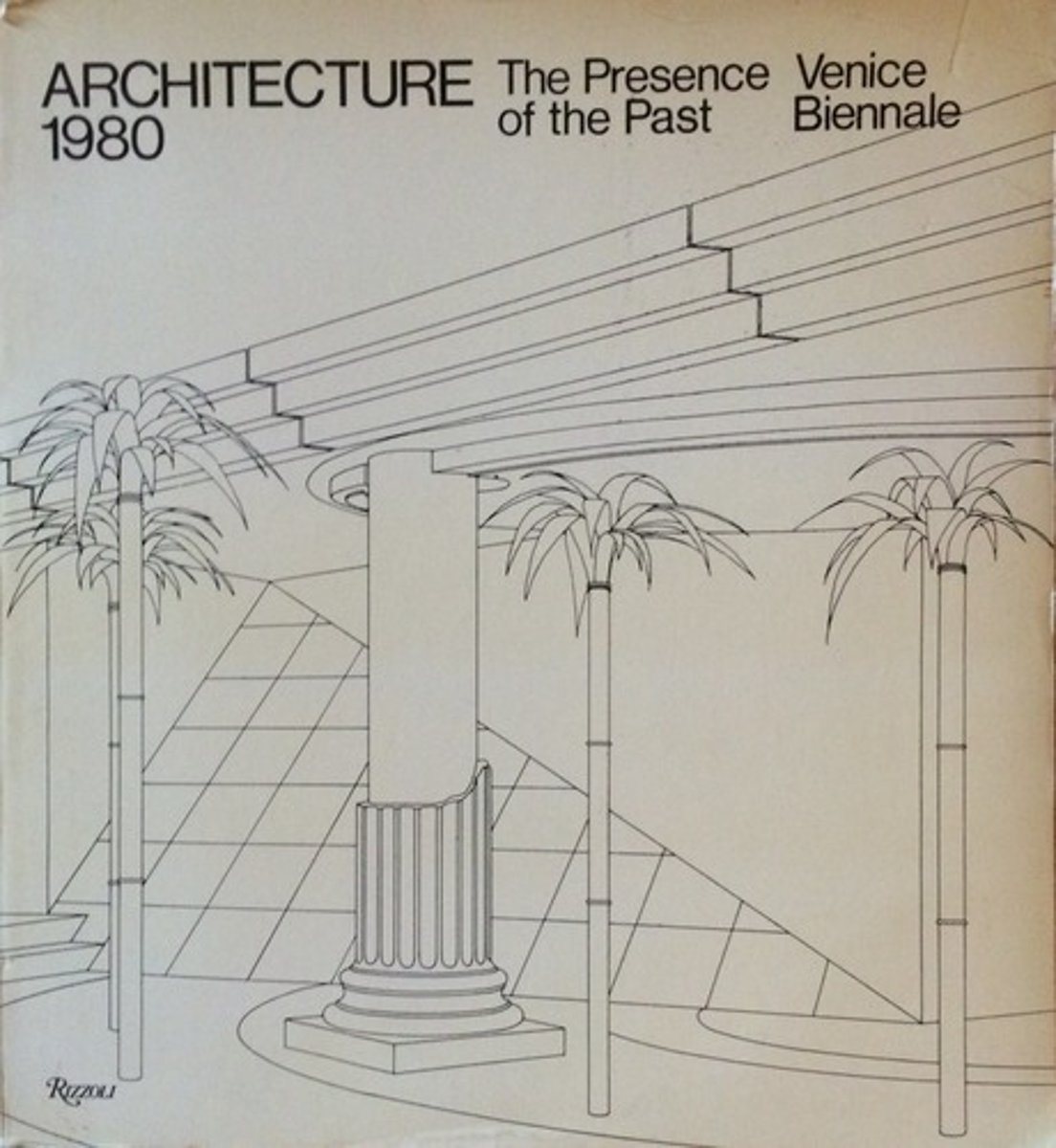
tube construction for skyscrapers
In structural engineering, the tube is a system used in high-rise buildings which enables them to resist lateral loads from wind, seismic pressures, and other features. It acts like a hollow cylinder, cantilevered perpendicular to the ground. The tube-in-tube refers to an inner tube aiding in vertical transportation demand and an outer tube comprised of dense columns and deep beams. The most load-bearing support beams are placed in close proximity to one another along the perimeter to maximize interior space and horizontal strength.
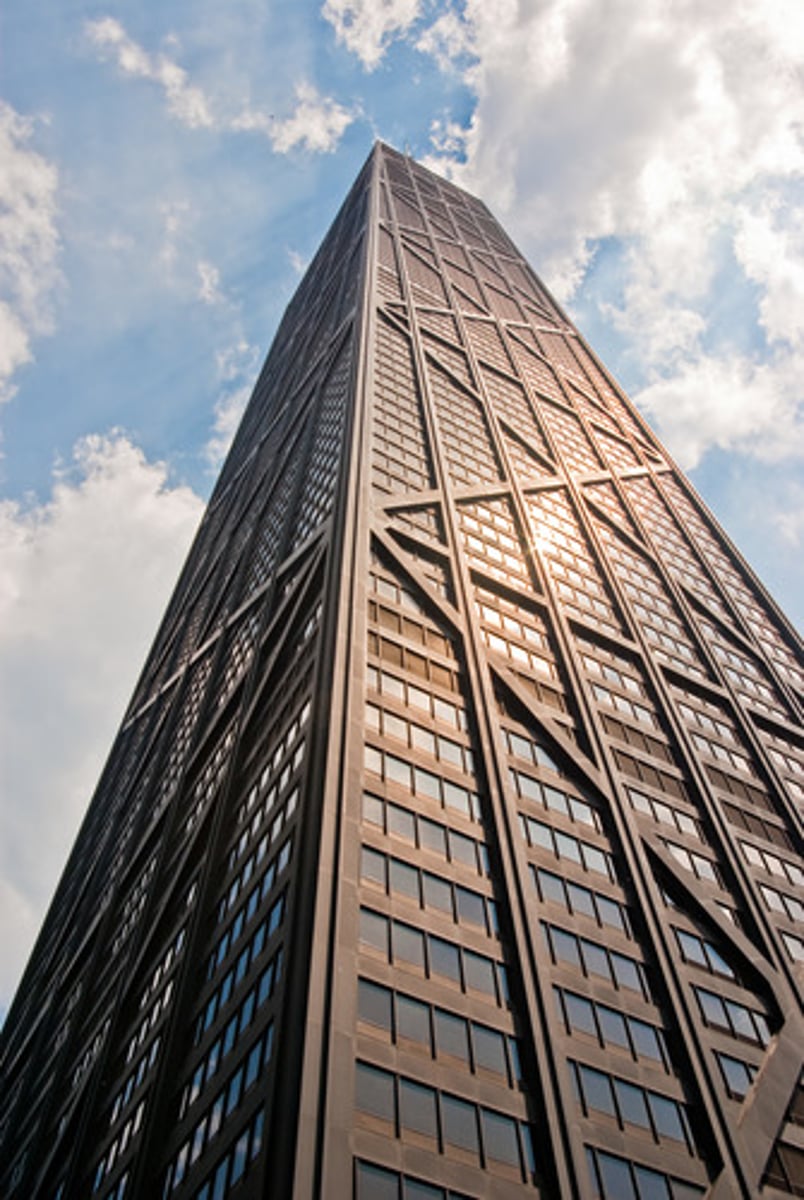
tuned mass damper
Tuned mass dampers are heavy weights installed high up in a building that are adjusted to counter wind-induced oscillations. These devices reduce mechanical vibrations, preventing discomfort, damage, and structural failure.
This can look like a giant piece or steel or lead in a bath of oil, created with pistons to do a counter movement to the movement of the structure, such as Henry Cobb's Hancock Tower.
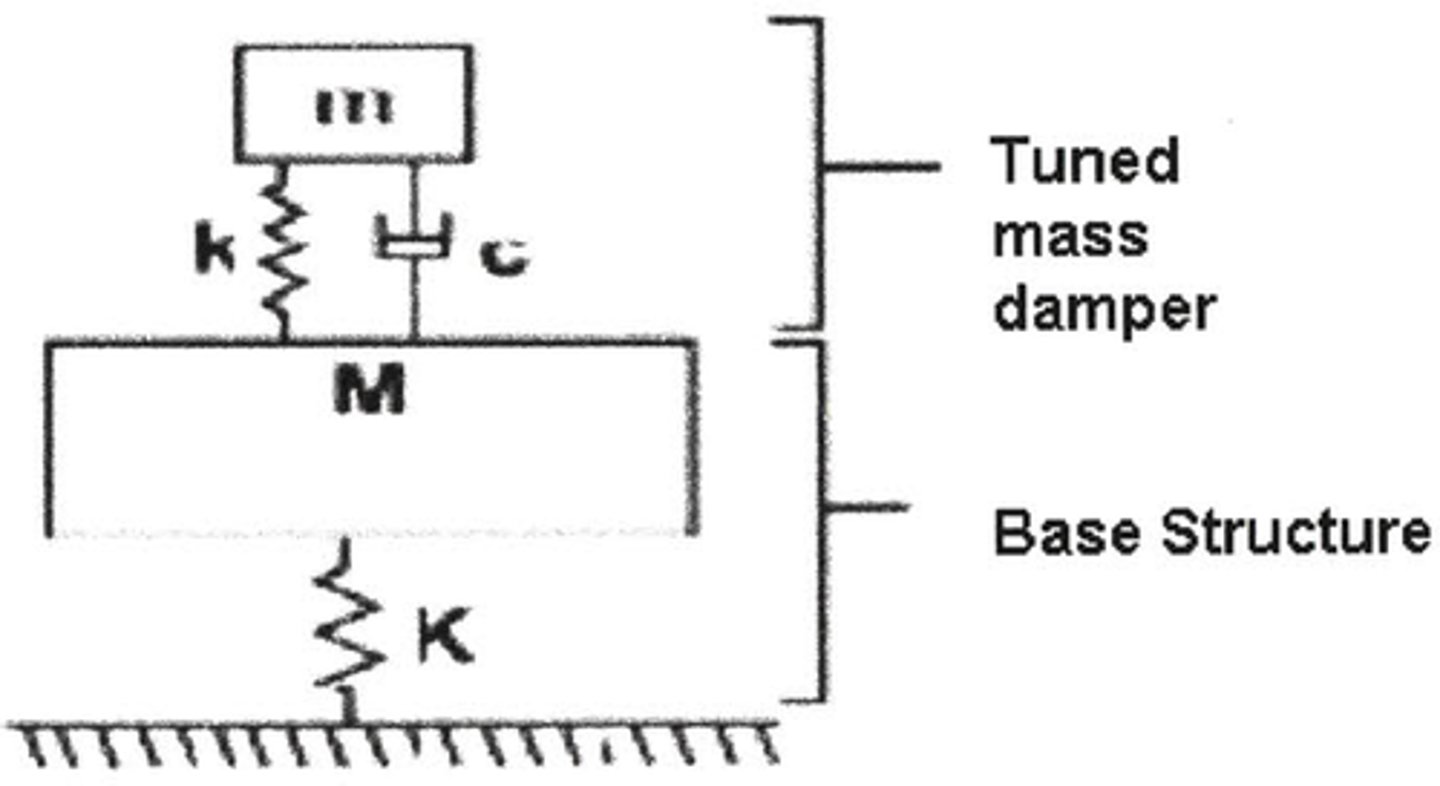
POPS
"Privately owned public spaces" are spaced dedicated to public use and enjoyment and which are owned and maintained by private property owners, in exchange for bonus floor area of waivers: 10 sq. ft. of bonus rentable or sellable floor area in return for one sq. ft. of plaza, and 3 sq. ft. of bonus floor area in return for one sq. ft. of arcade. POPS are the subject of some controversy because, although they appear to be public spaces, the rights of the people who use them have limits; this concerns the increasing privatization of cities.
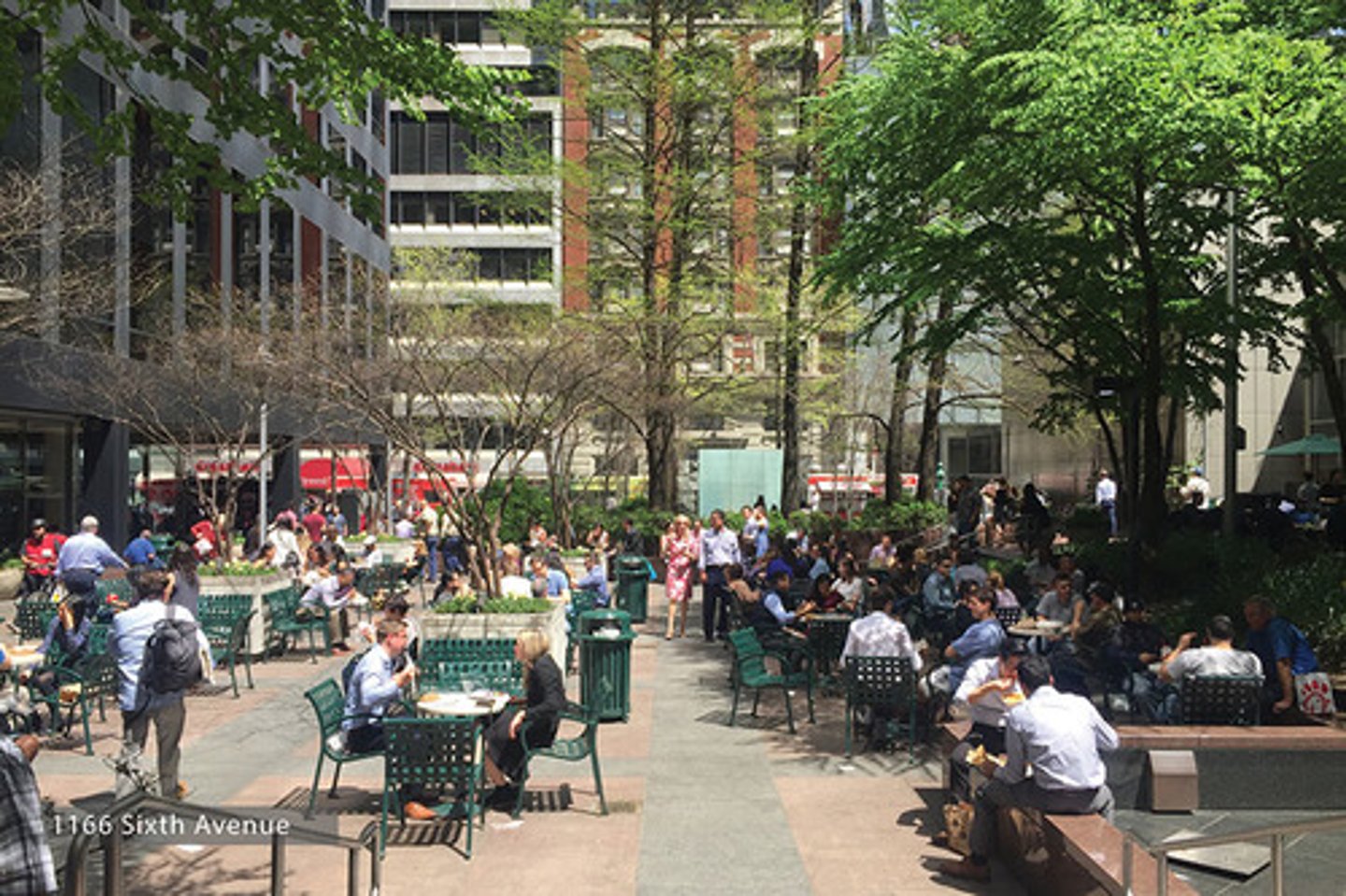
vernacular
Vernacular architecture is a style of local or regional construction which utilizes traditional materials and resources from the area. Vernacular buildings often respond to the specific geography and cultural context of their surroundings, often making them representative of an identity.
Often, vernacular projects may replicate ancient architectural approached, providing a more sustainable and energy efficient mode of construction. An example of vernacular architecture may be indigenous housing in Brazil called Ocas, which uses rammed-earth material.