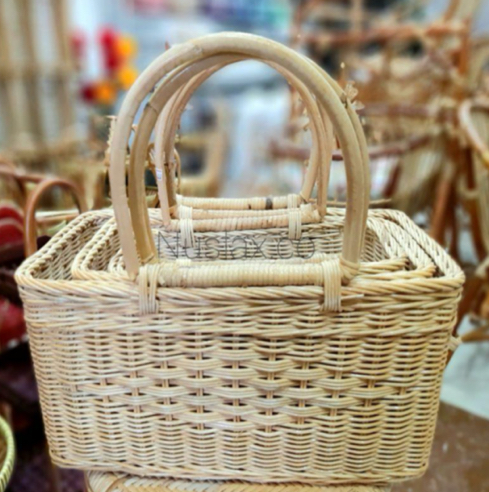Malaysia
1/81
There's no tags or description
Looks like no tags are added yet.
Name | Mastery | Learn | Test | Matching | Spaced |
|---|
No study sessions yet.
82 Terms
Sejarah Melayu
earliest record of Malaysia
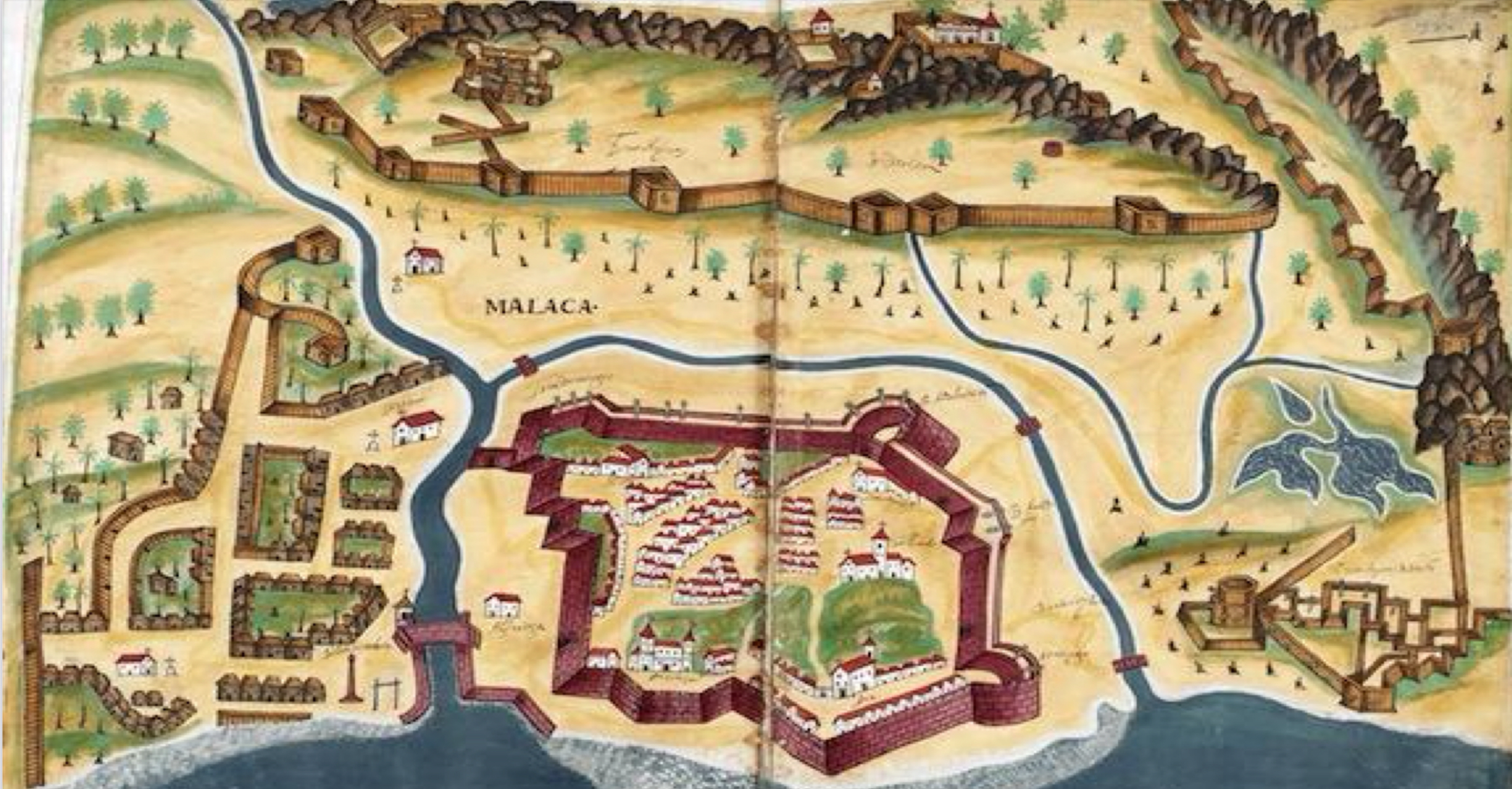
Sultan Mansur Shah's palace
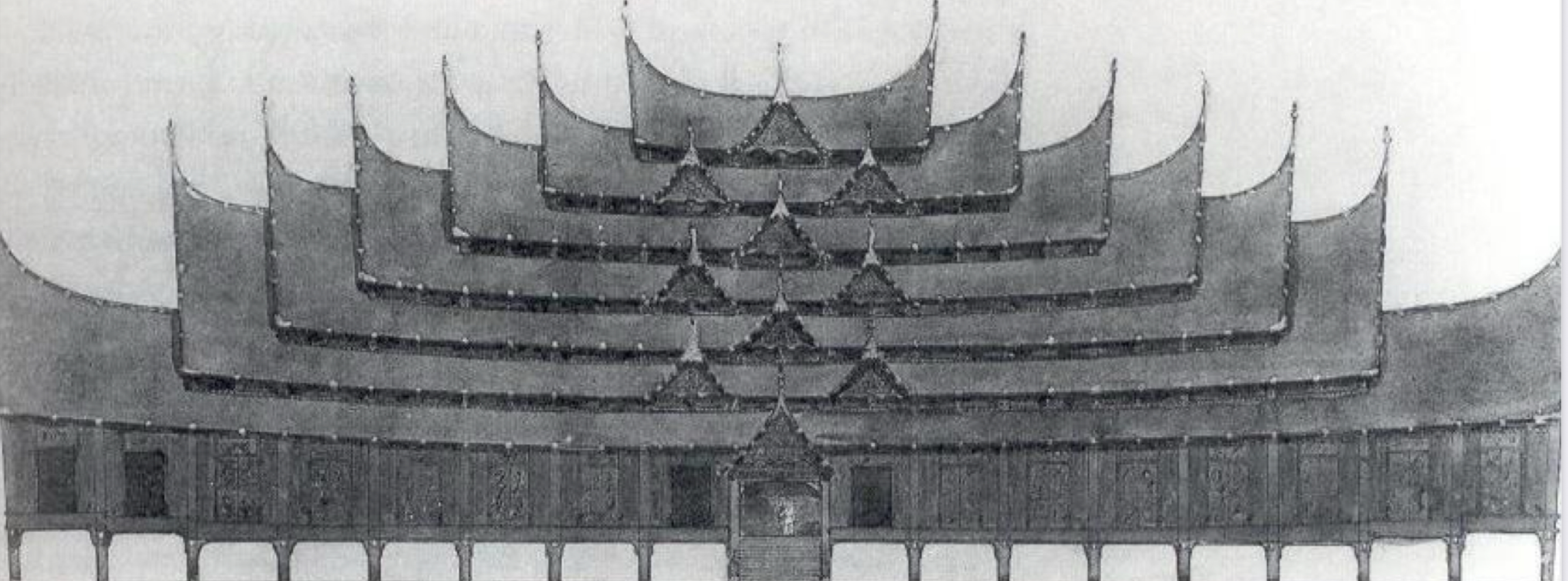
Istana Balai Besar in Kota Bharu
Oldest surviving example of traditional Malay palace; built in 1844
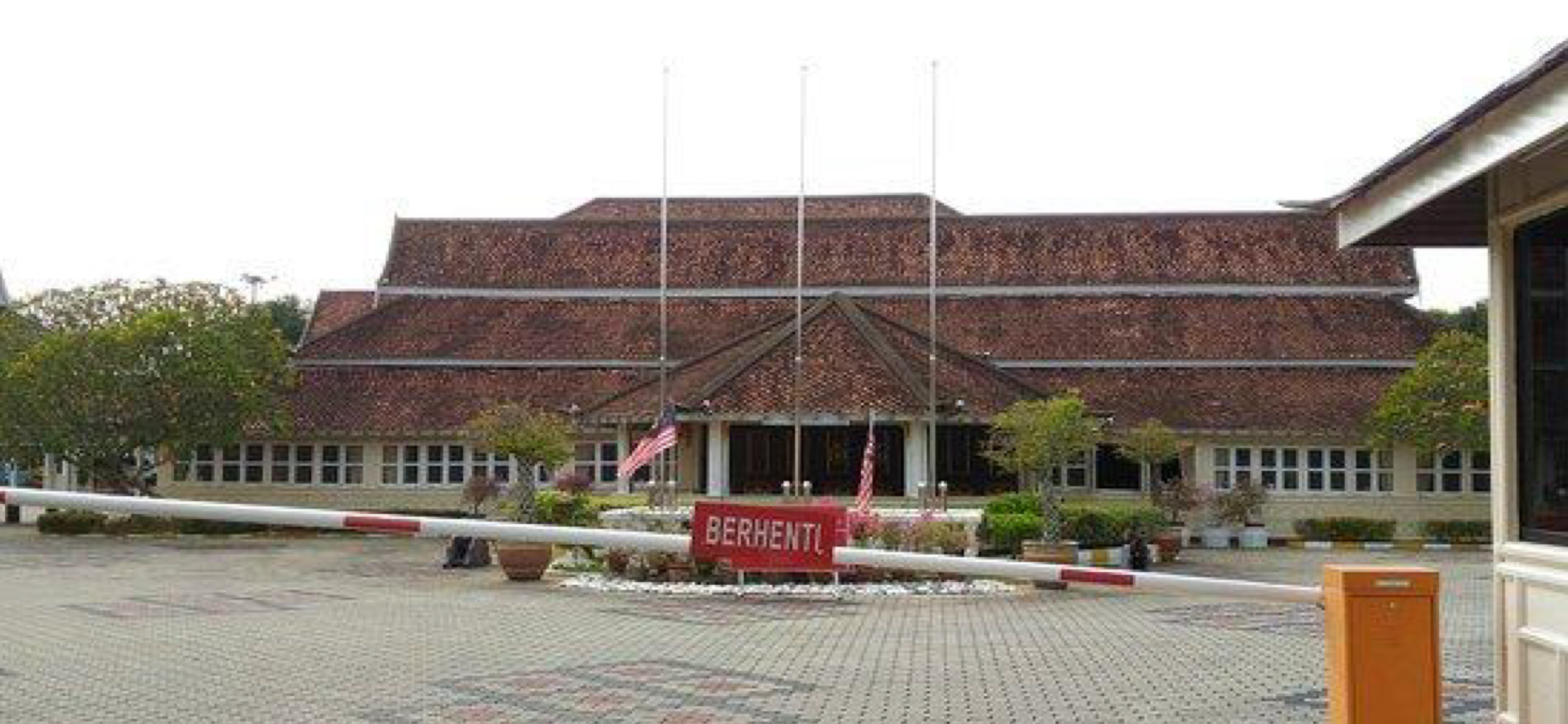
Sri Menanti Palace
Last Malay timber palace built in 1902 to 1908. Known for its Minangkabau influence and the silang gunting or gable horns
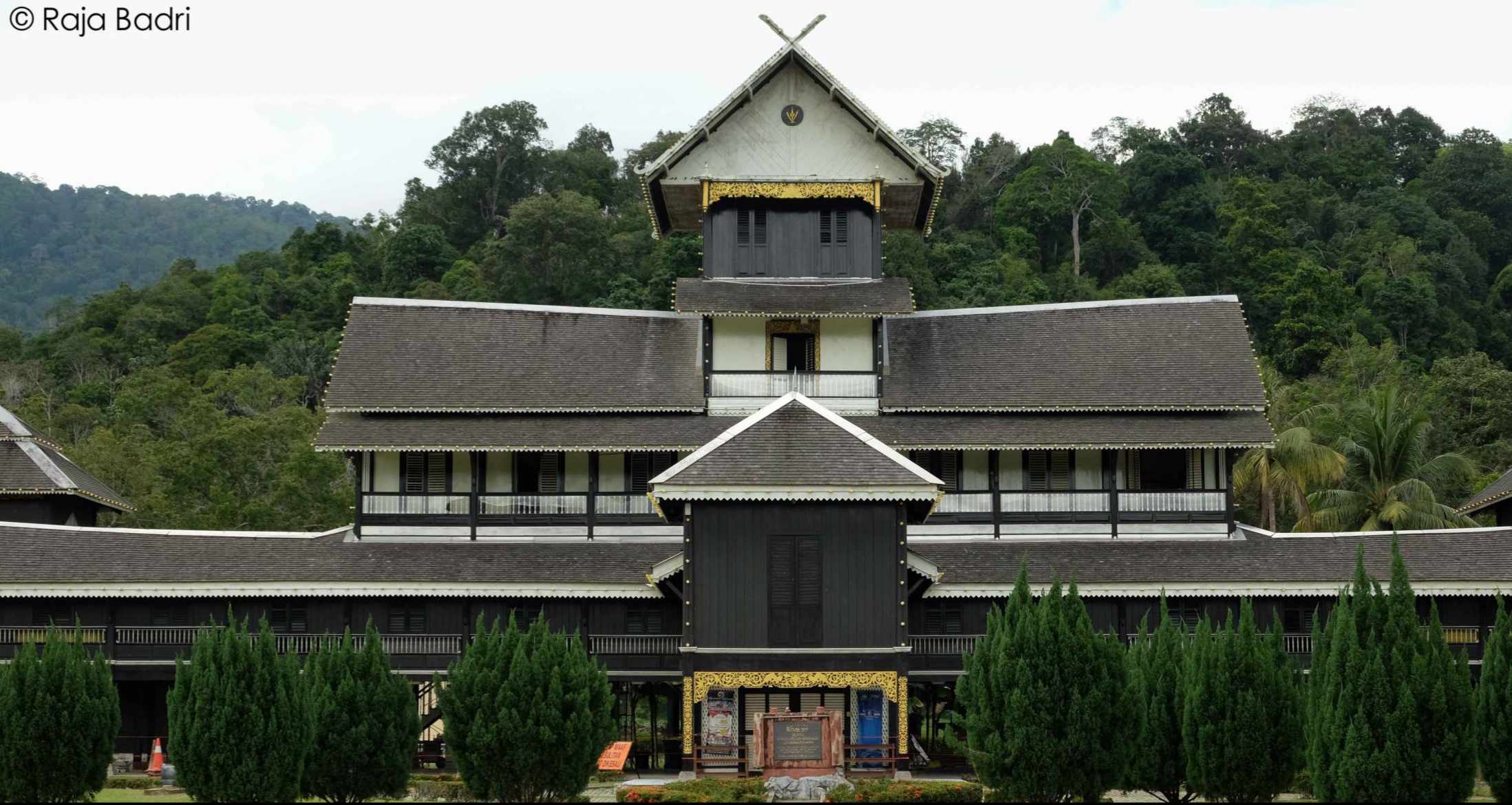
South-east Asia gable horns
some of which can be seen on the roof tops of traditional Malay buildings in the Malay peninsula
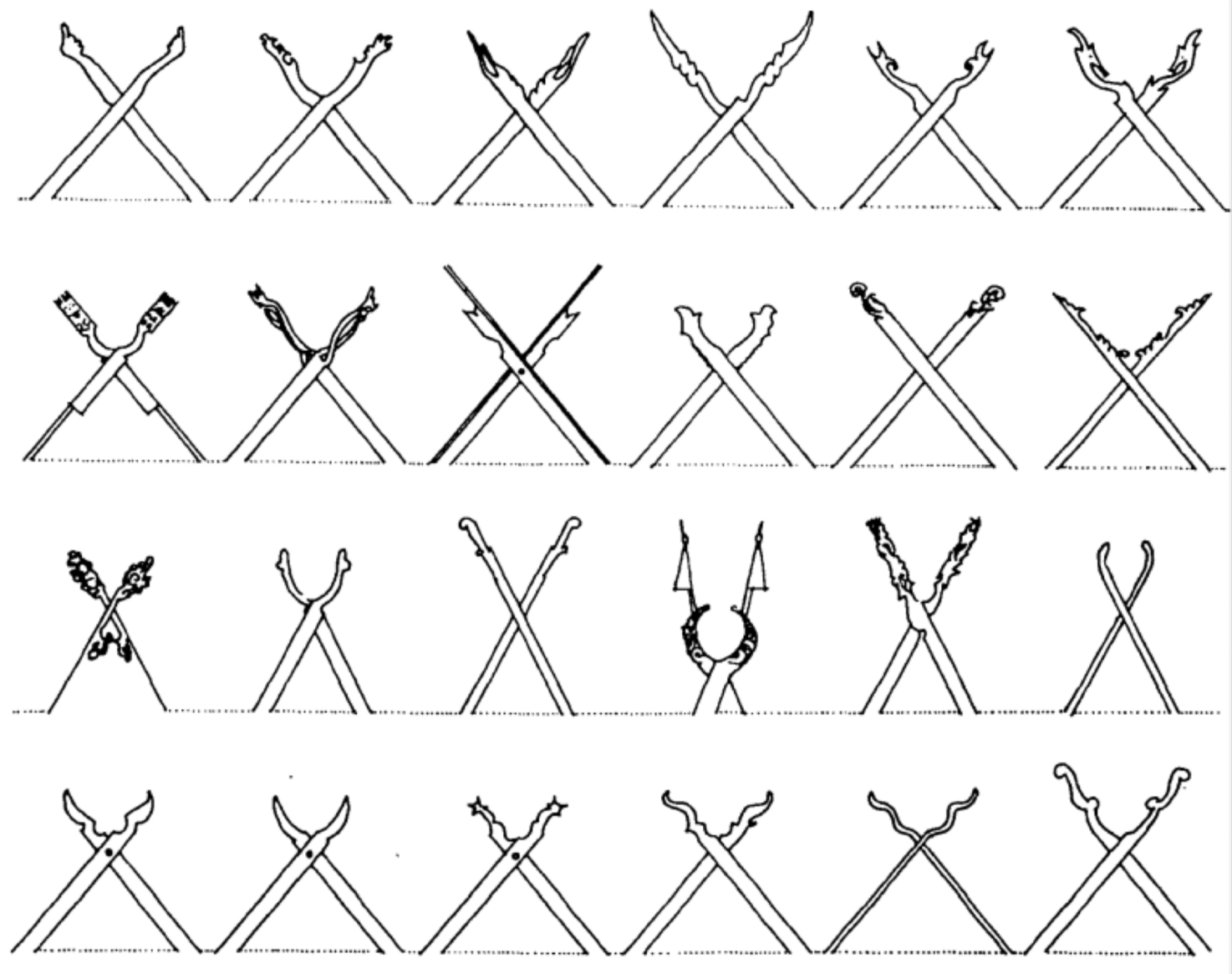
Masjid Kampung Laut (Nilarn Puri, Kelantan)
Architectural influence might have been originated from Java, Indonesia
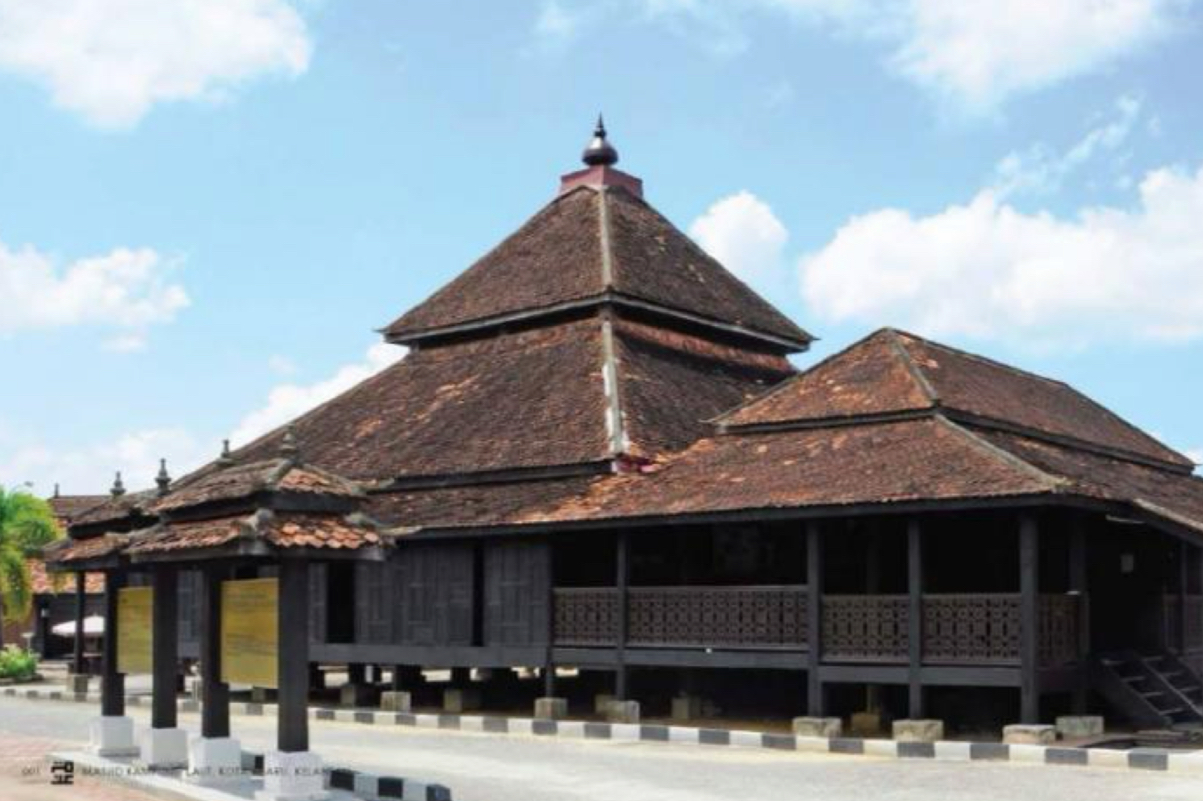
Masjid Agung (Royal Mosque of Demak)
Prototype for the various mosques built throughout Malaysia during the Majapahit empire in Java
Built in 1480
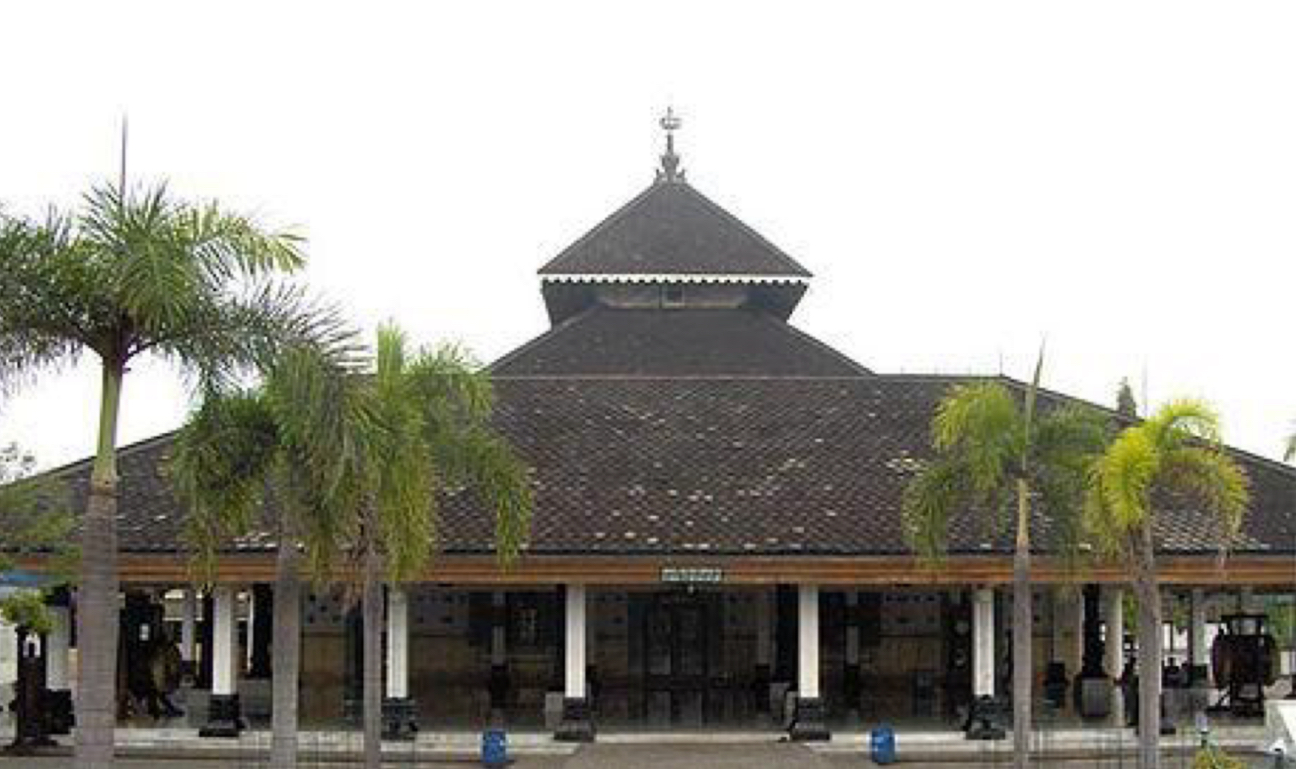
Sumatra in Indonesia
South of Thailand
Two major influences
Encompasses Johore, Malacca, Negeri Sembilan
Influenced by Bugis architecture with staggered gabled ends, large side openings, decoration on top of gable ends, Anjung (entrance hall) at the side of the front house, timber pillars buried deep into the soil
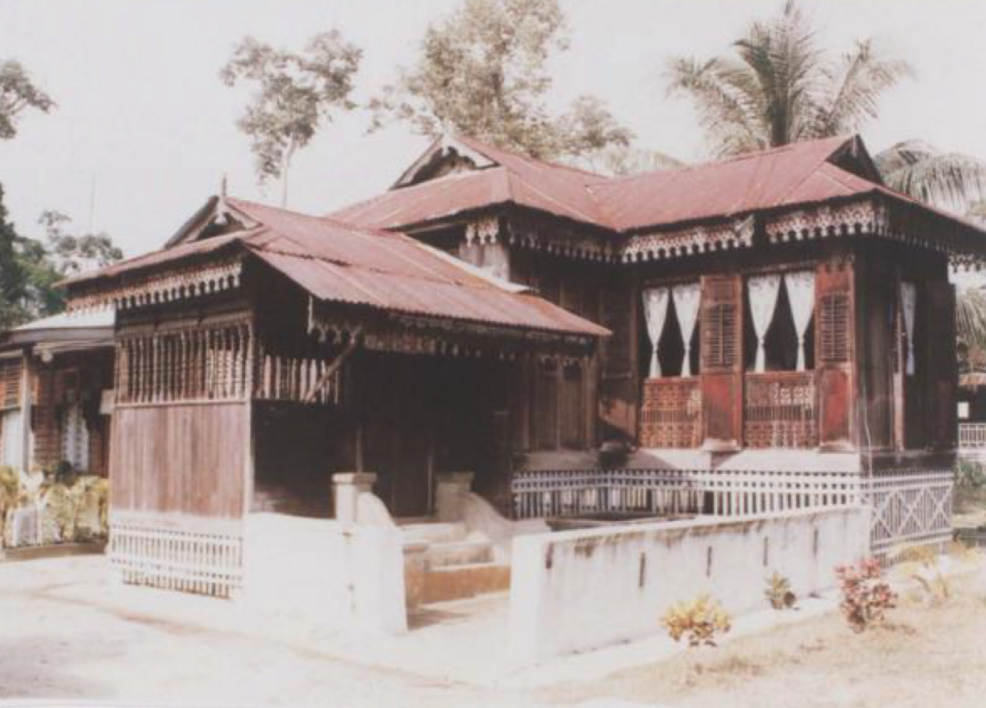
Limas Bugis
hip-gabled roof with inclinations; could also be hipped or pyramidal
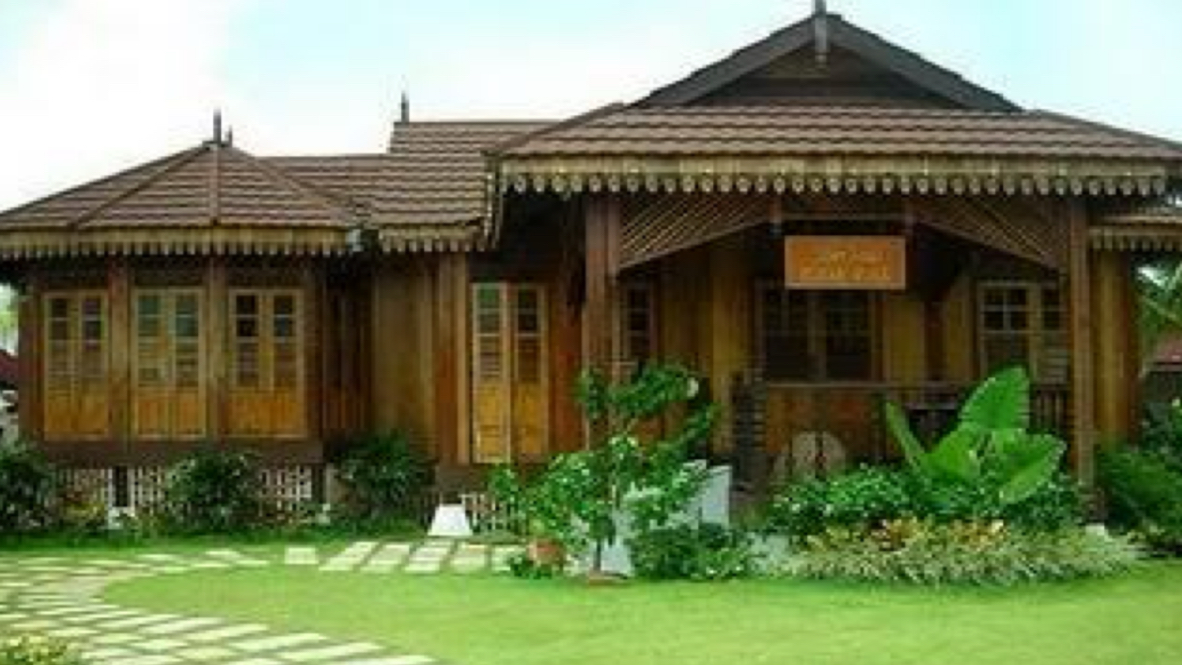
head of a lizard
Bugis art is known for using the motif of the
Bumbung Panjang with Serambi
(steep and high-gable end roof with attached covered verandah)
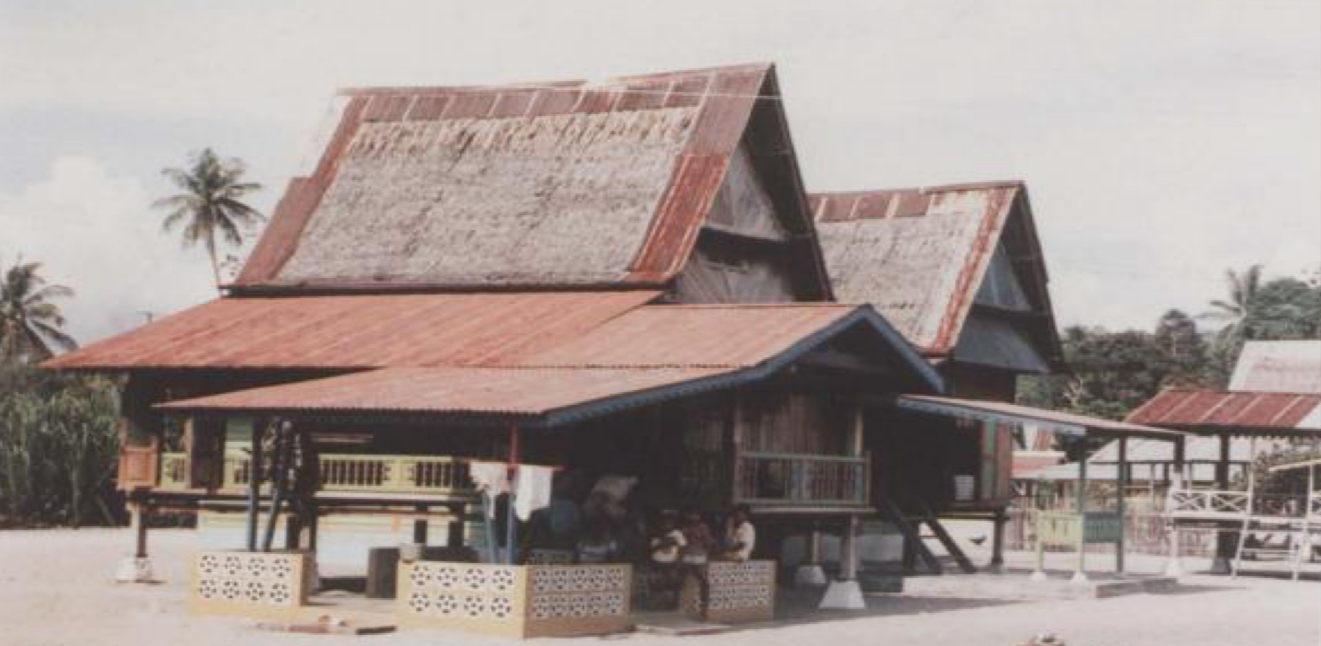
Layered Atap Meru (Pyramidal roof)
with several layers showing hierarchy as a way to distinguish importance in the area
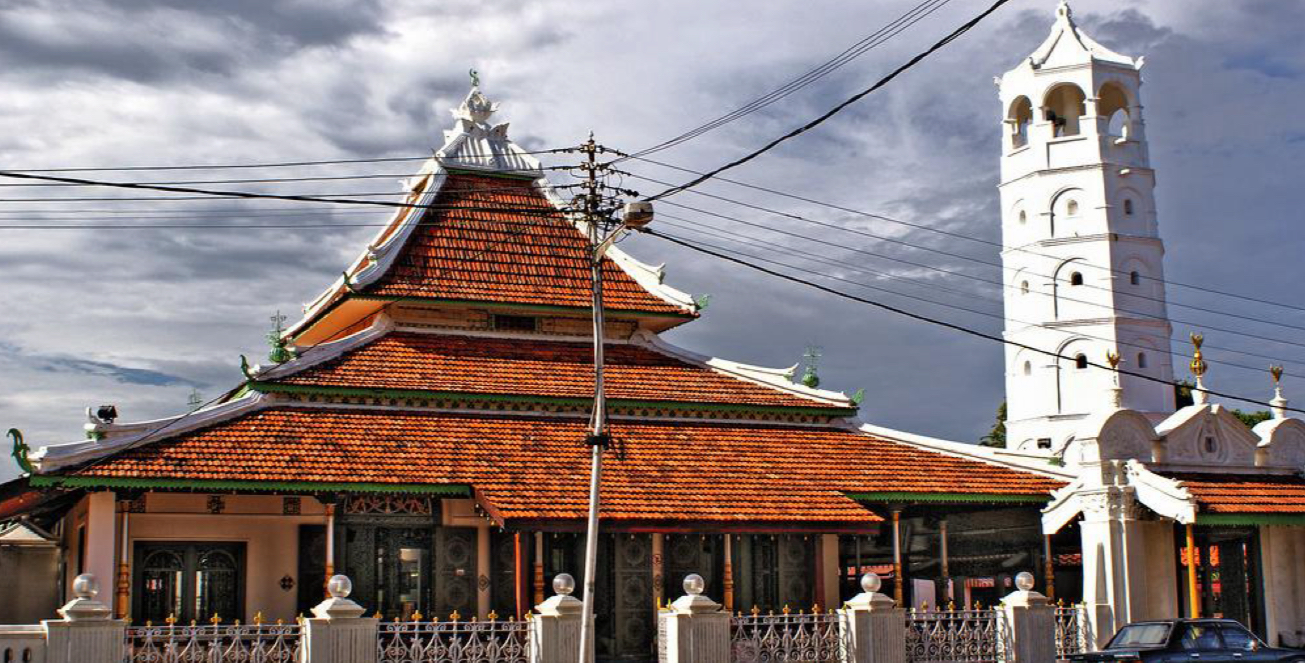
Demang Abdul Ghani: Melacca architecture with Chinese influence
Negeri Sembilan architecture
distinguished by the buffalo horn roof shape of the Minangkabau influence from Indonesia
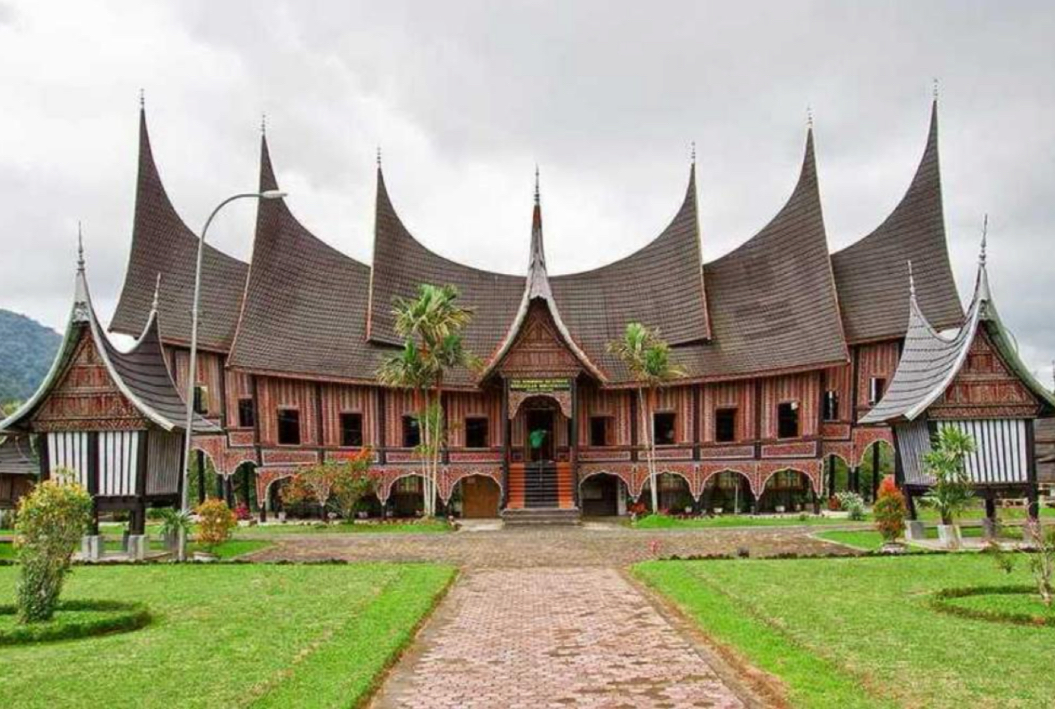
A simple house with Minangkabau style in Negeri Sembilan
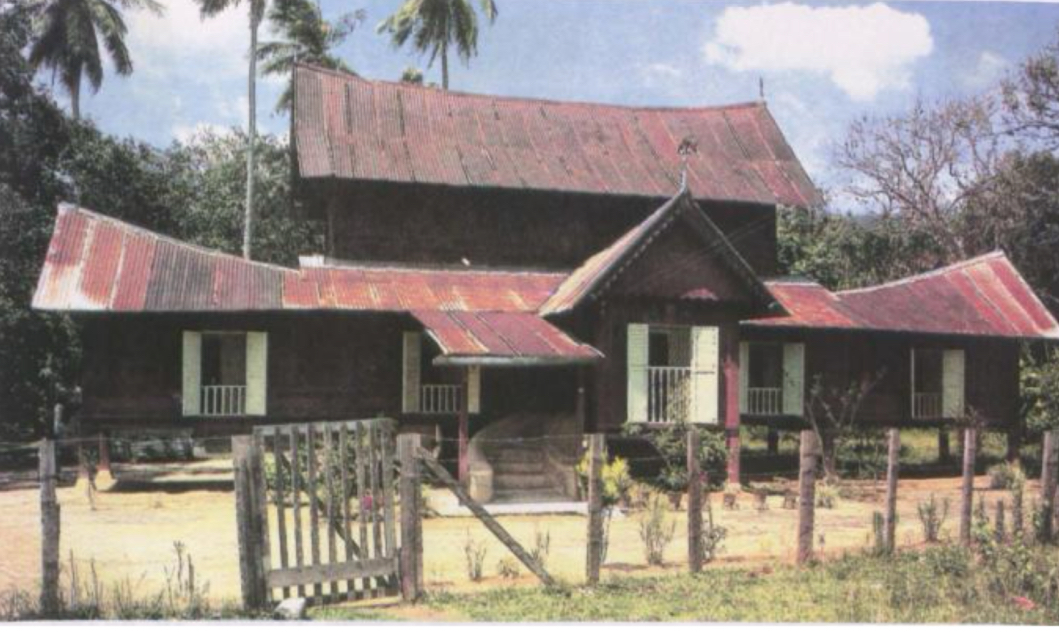
A chief's house in West Sumatra, Indonesia
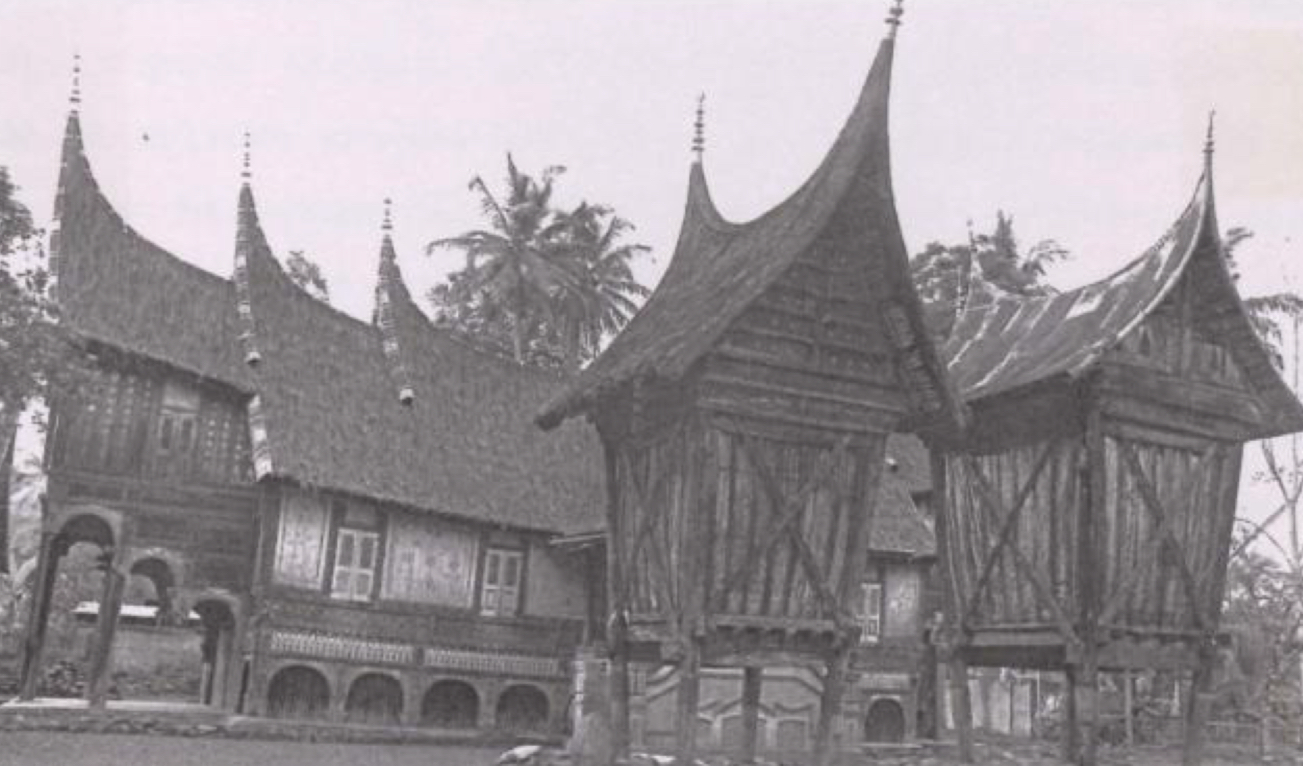
Bumbung Panjang
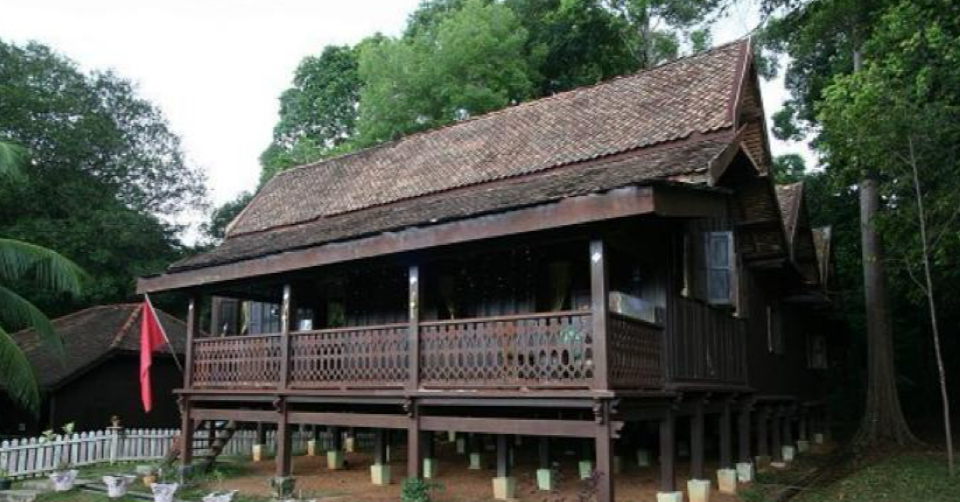
Rumah Bujang
bachelor's house. Smallest and simplest house with gabled roof
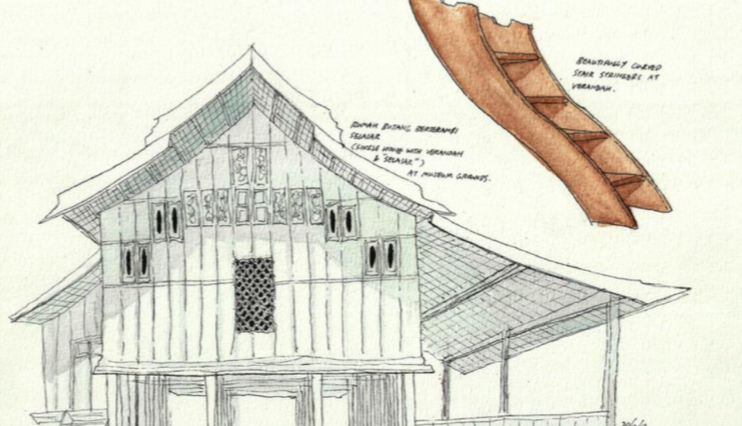
Limas Potong Perak
typical Perak hip-gabled roof house with Dutch influence
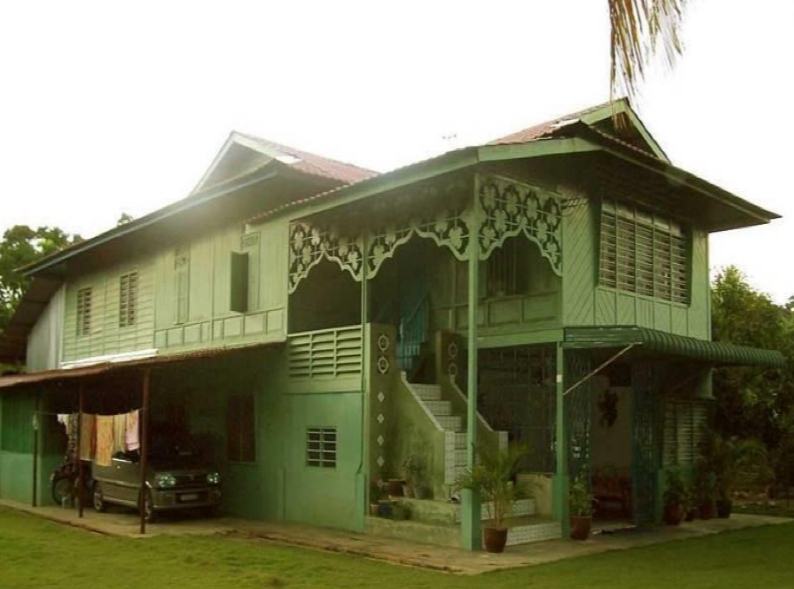
Rumah Tiang Enam
similar to Rumah Bujang; house with 6 pillars. The name was derived from the main supporting structure which carries the load of the roof and other nonstructural members
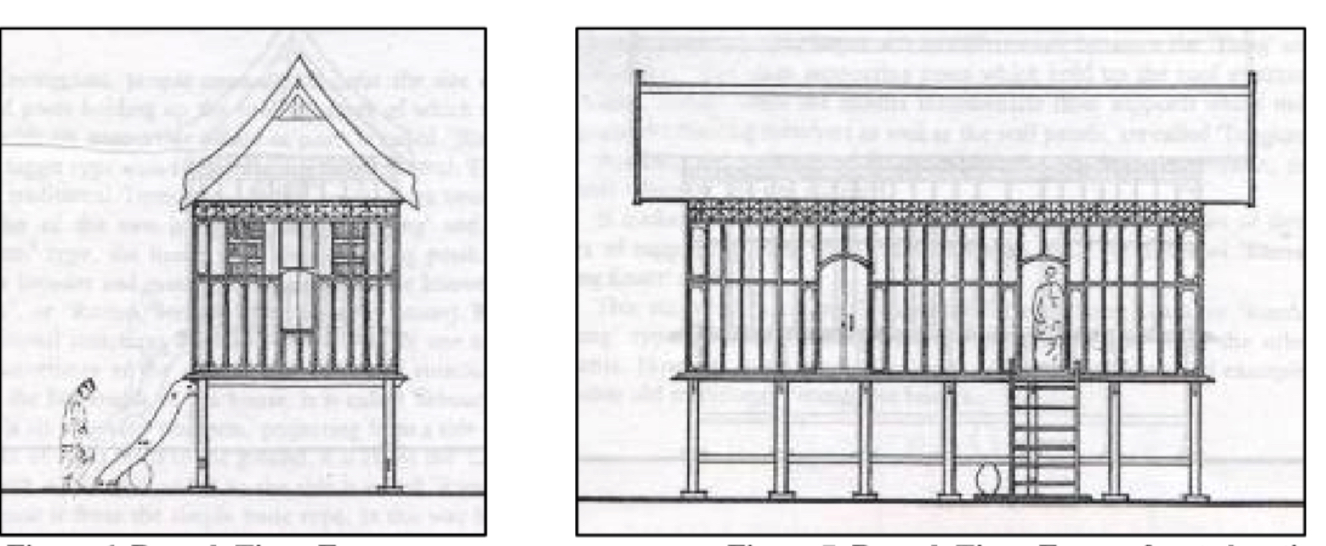
Rumah Tiang Dua Belas
larger version of Rumah Tiang Enam; house with 12 pillars
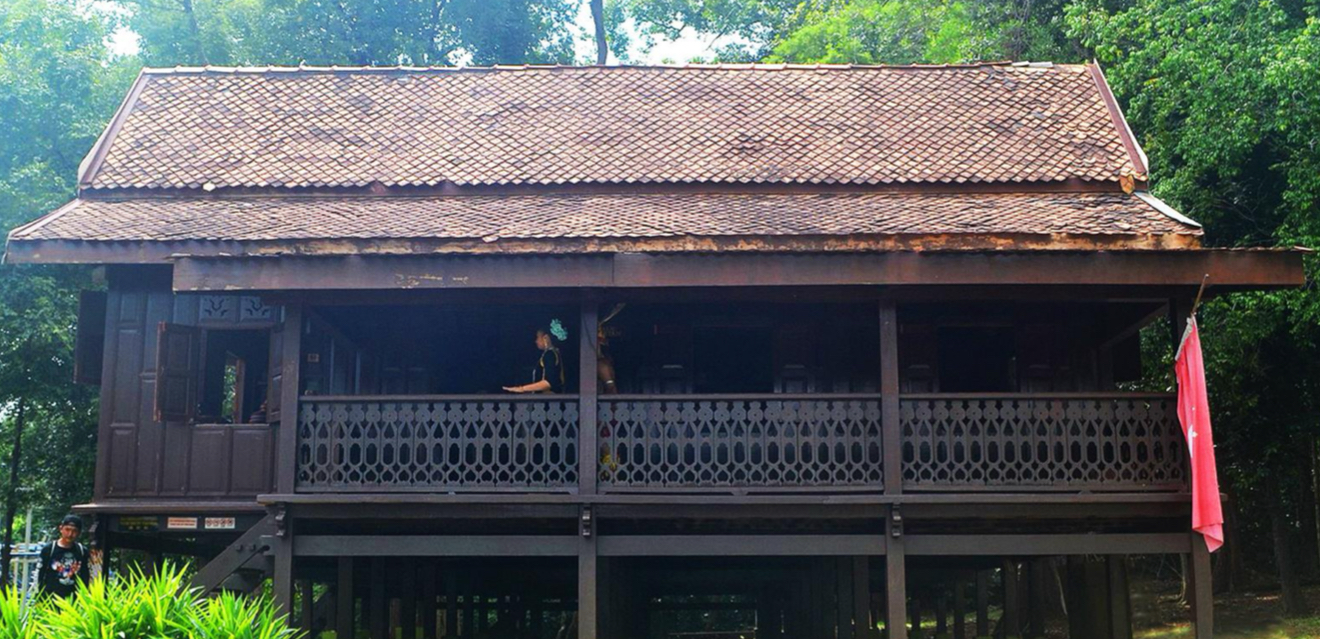
Pemeleh
fascia board on both sides of the gable ends forming an upside-down V-shaped roof edge cover.
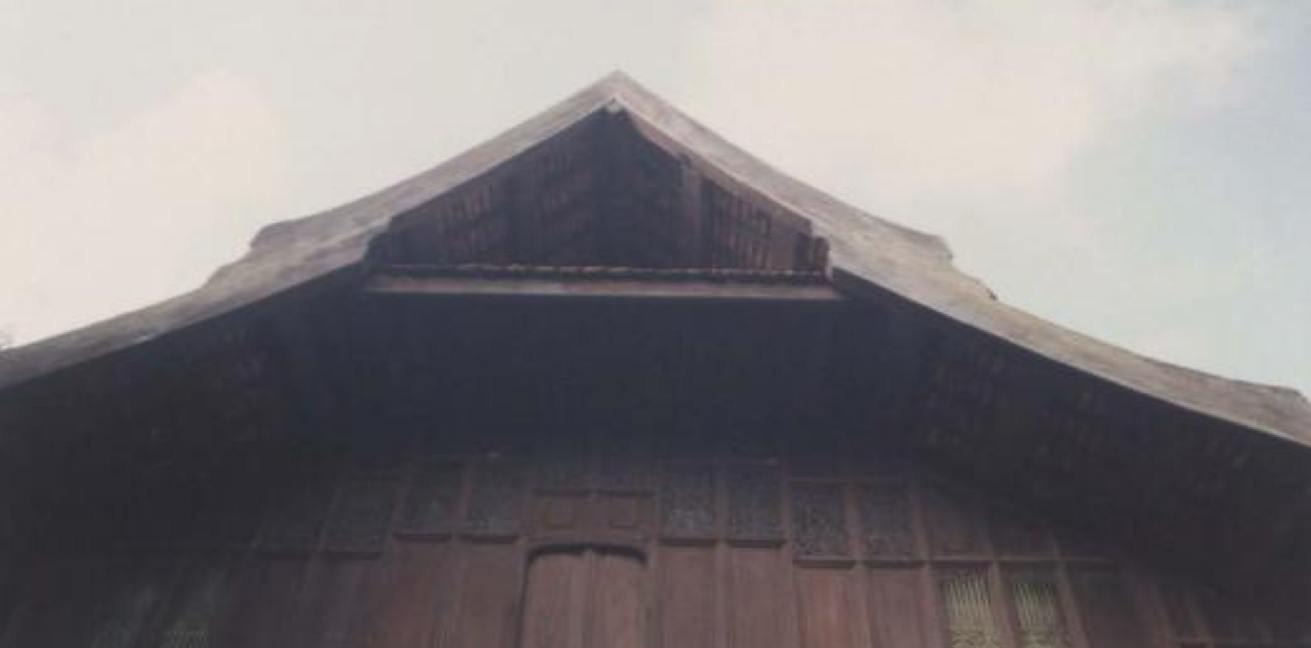
Bumbung Panjang (Gabled Roof)
Found in Malacca and Terangganu
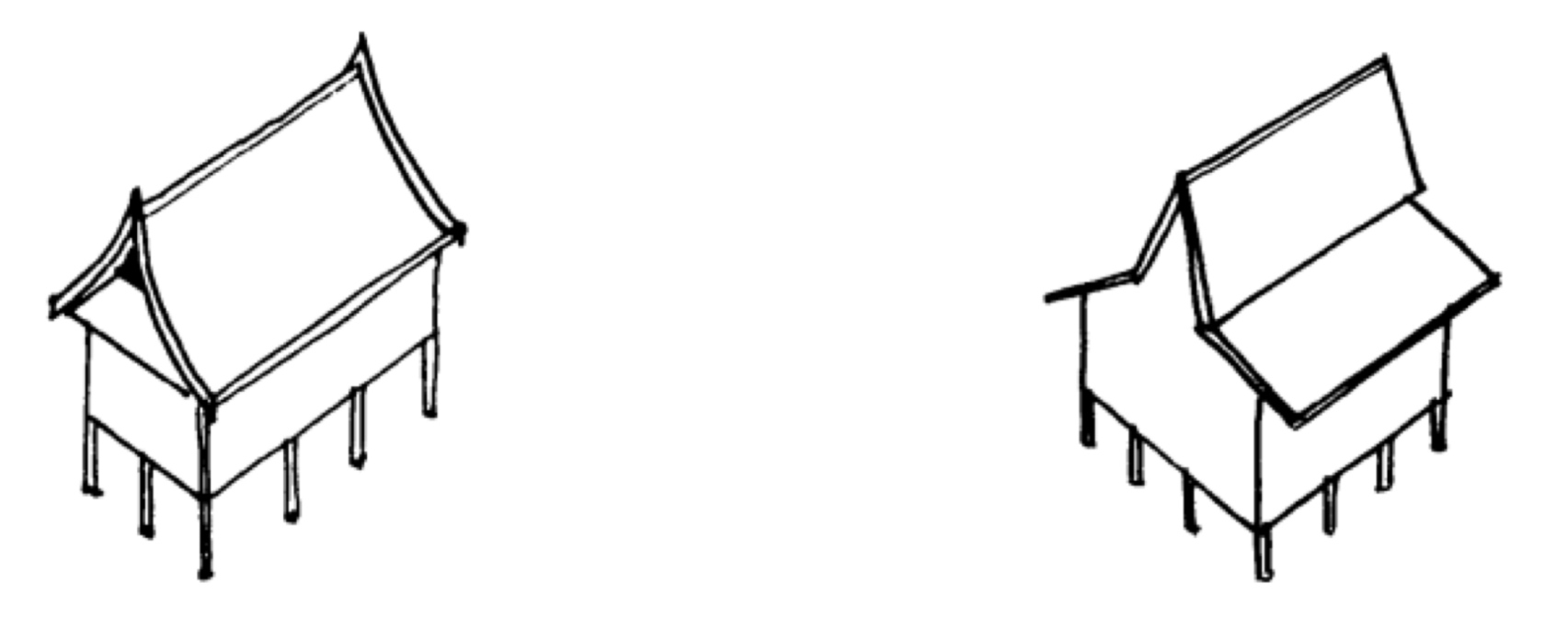
'Bumbung Limas' (Root with four sloping sides)

'Bumbung Minangkabau' (High gable-end roof)
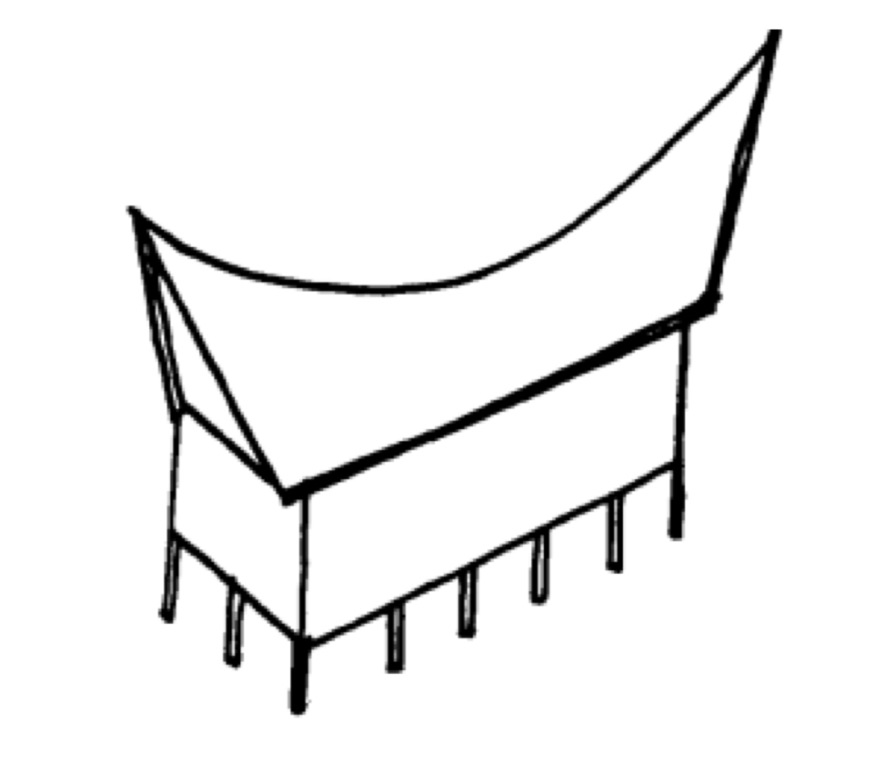
Surau
small mosque used for daily prayers and to learn the Koran
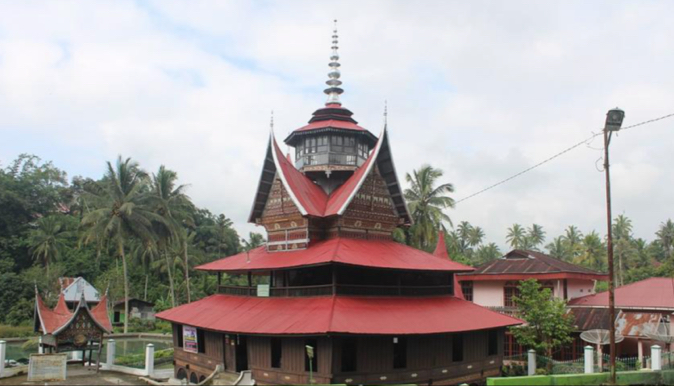
Madrasah
Arabic word for Islamic schools. Children use this to learn the Koran and Malay language in Arabic alphabets
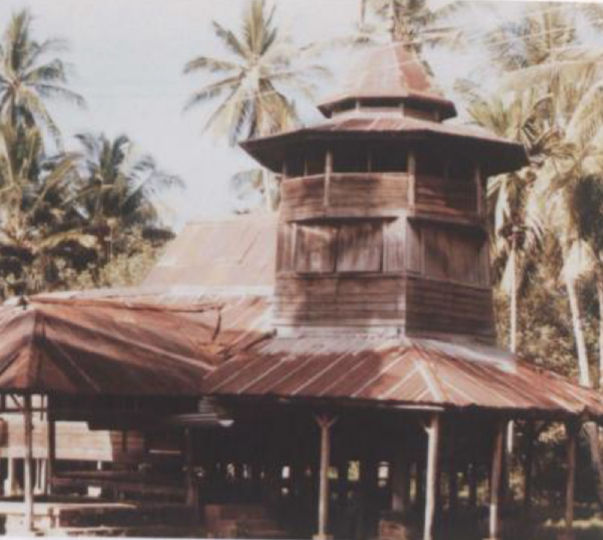
Wakaf
built in a kampung (community) as a communal meeting and resting place
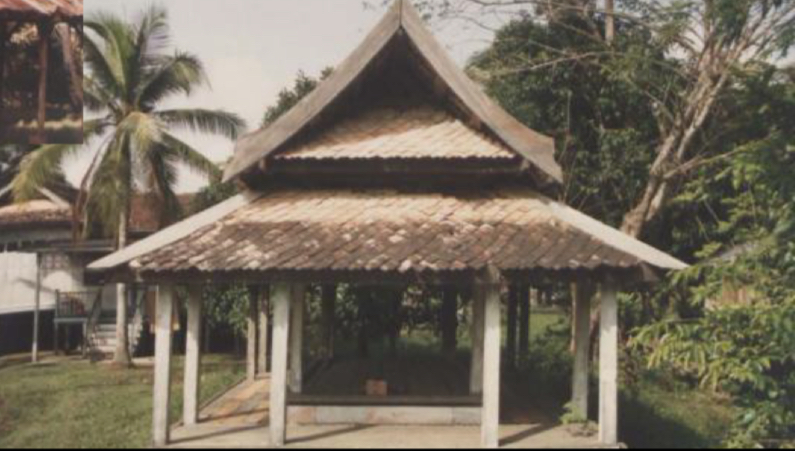
Kampung
Traditionally a compound of a wealthy person; a collection of houses to two and can denote a single house with a compound
Another old term used to describe a compound in relationship to the inhabitants of a mosque
In modern times, used to describe a village settlement
Measured based on the distance where Muslim prayer calls can be heard
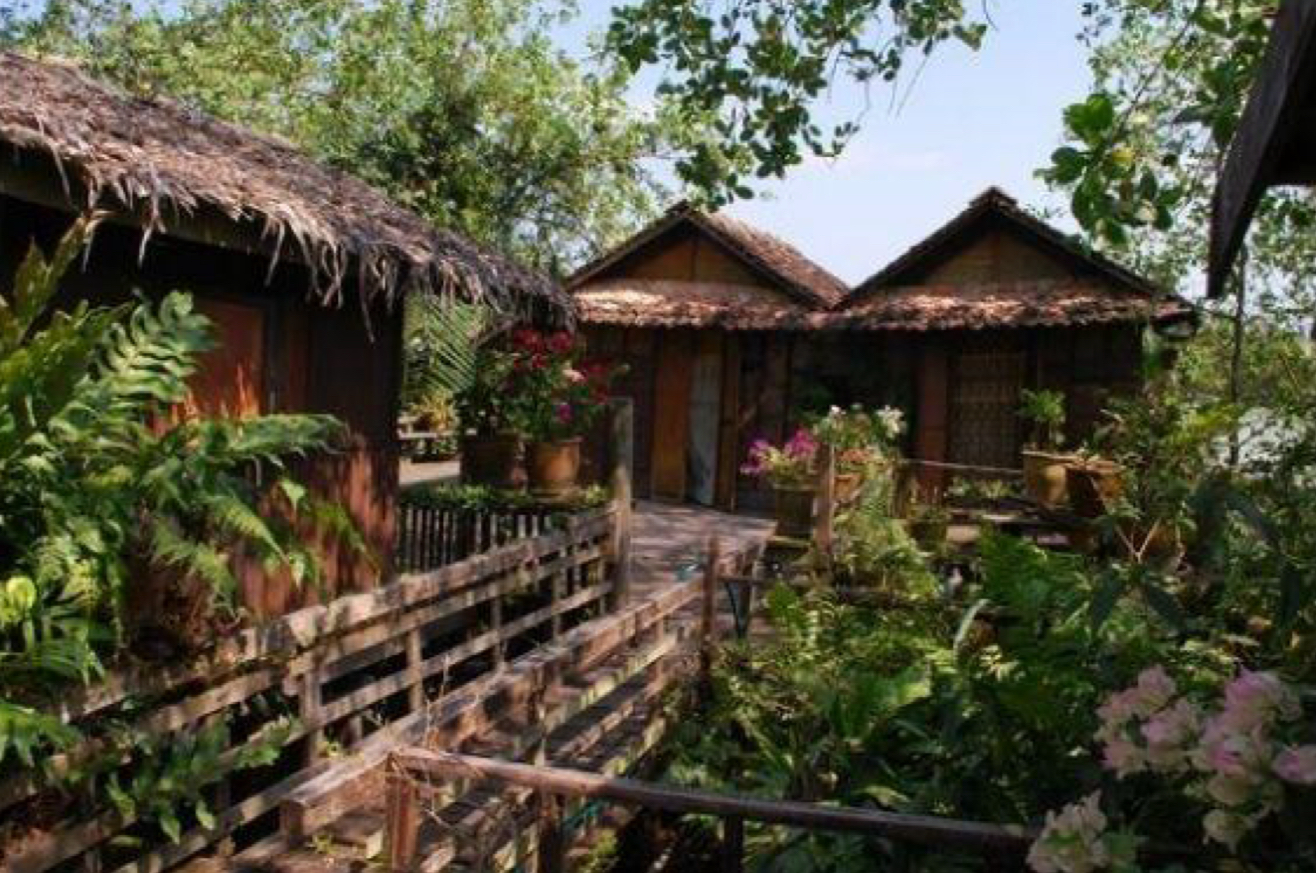
serambi
reception area
located on the front side facing a public street or garden
May consisted of only a raised platform without walls and runs along the whole or part of the rumah ibu
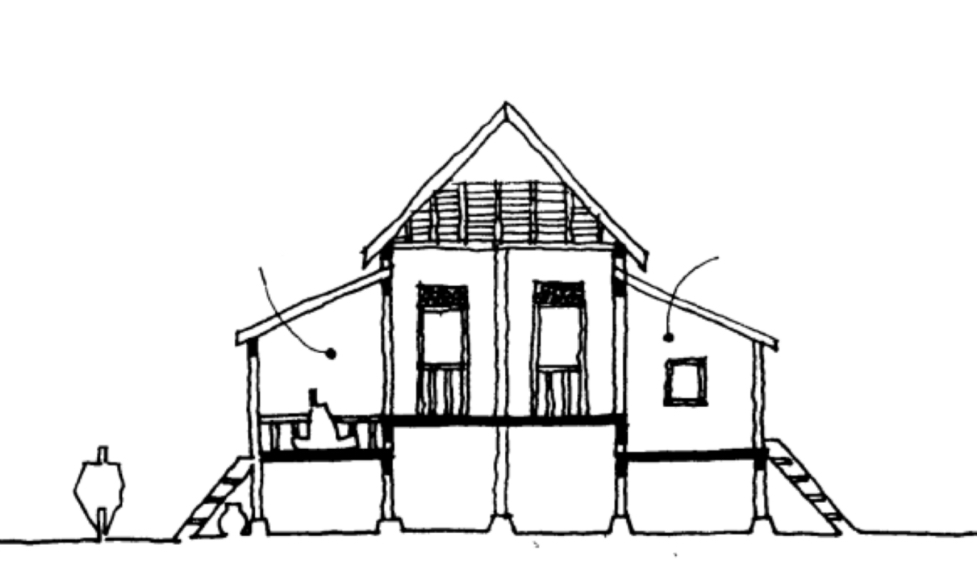
Rumah ibu
main part of the house and the sleeping area
largest area of the house and usually has no partitions.
Usually has no full height solid walls. Partitions are only used during night-time to separate sleeping areas (hanging cloth or temporary carved panel partitions)
Better ventilations and cooling of the entire house
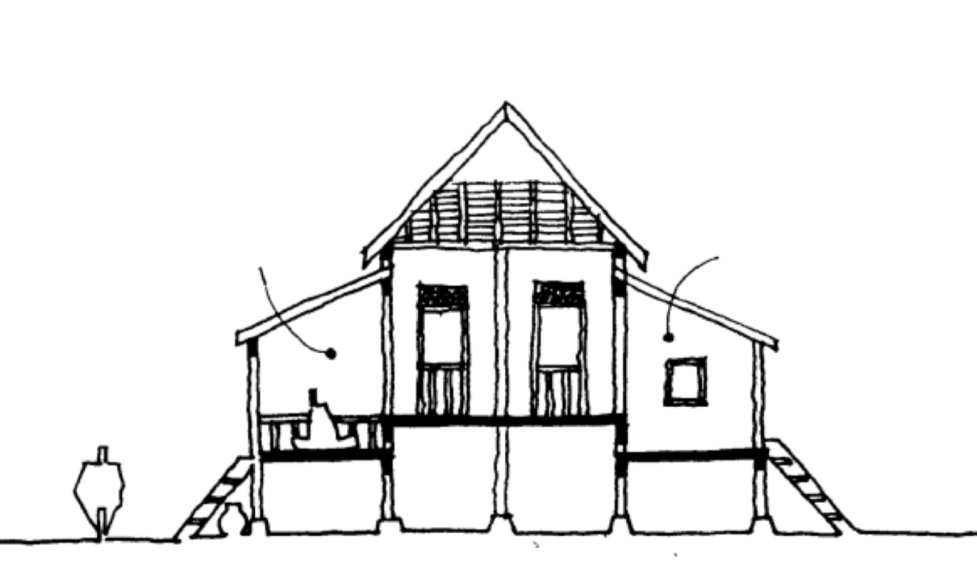
Rumah dapur
kitchen and dining area
located at the rear and opposite to the serambi.
A place where female members congregate and usually women proceed straight to the back entrance without going to the
serambiUsed primarily for cooking and sometime for dining
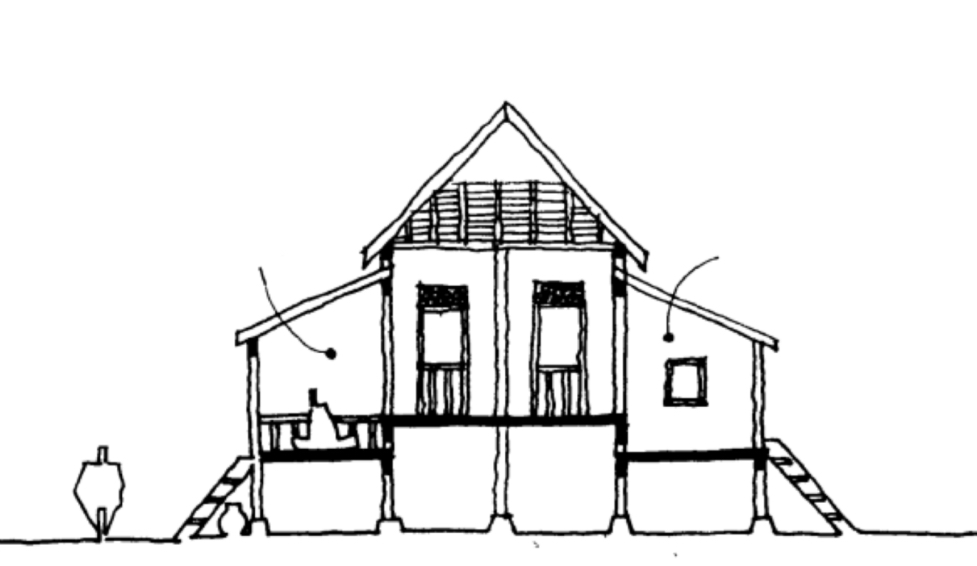
Selang
a walkway joining the rumah ibu and rumah dapur
Also a favorite place for socializing
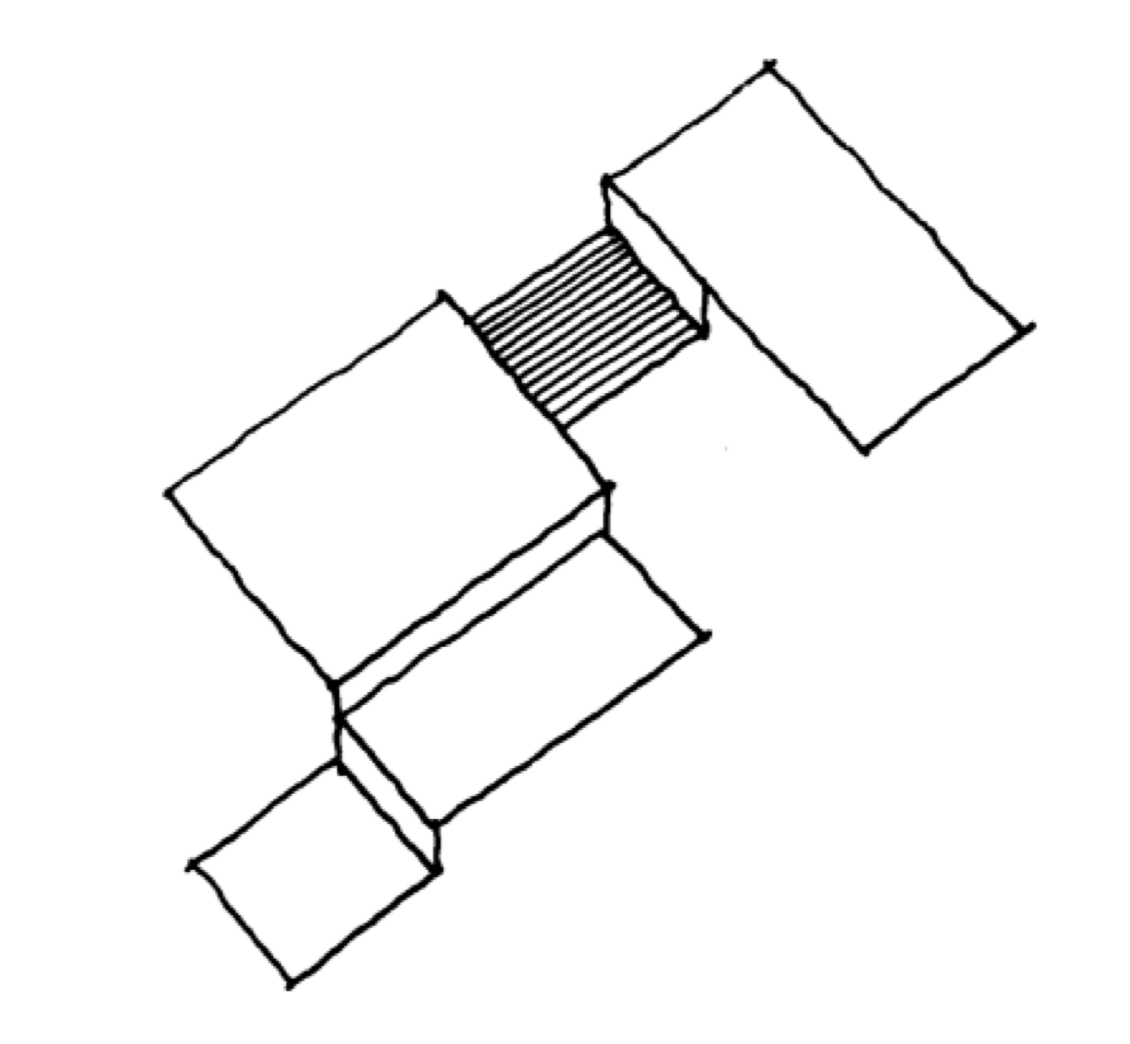
Courtyard
a Malaccan house concept which is an open interior space joining the main house and the kitchen
Courtyards are on raised cement platforms
Washing and drying activities carried out here
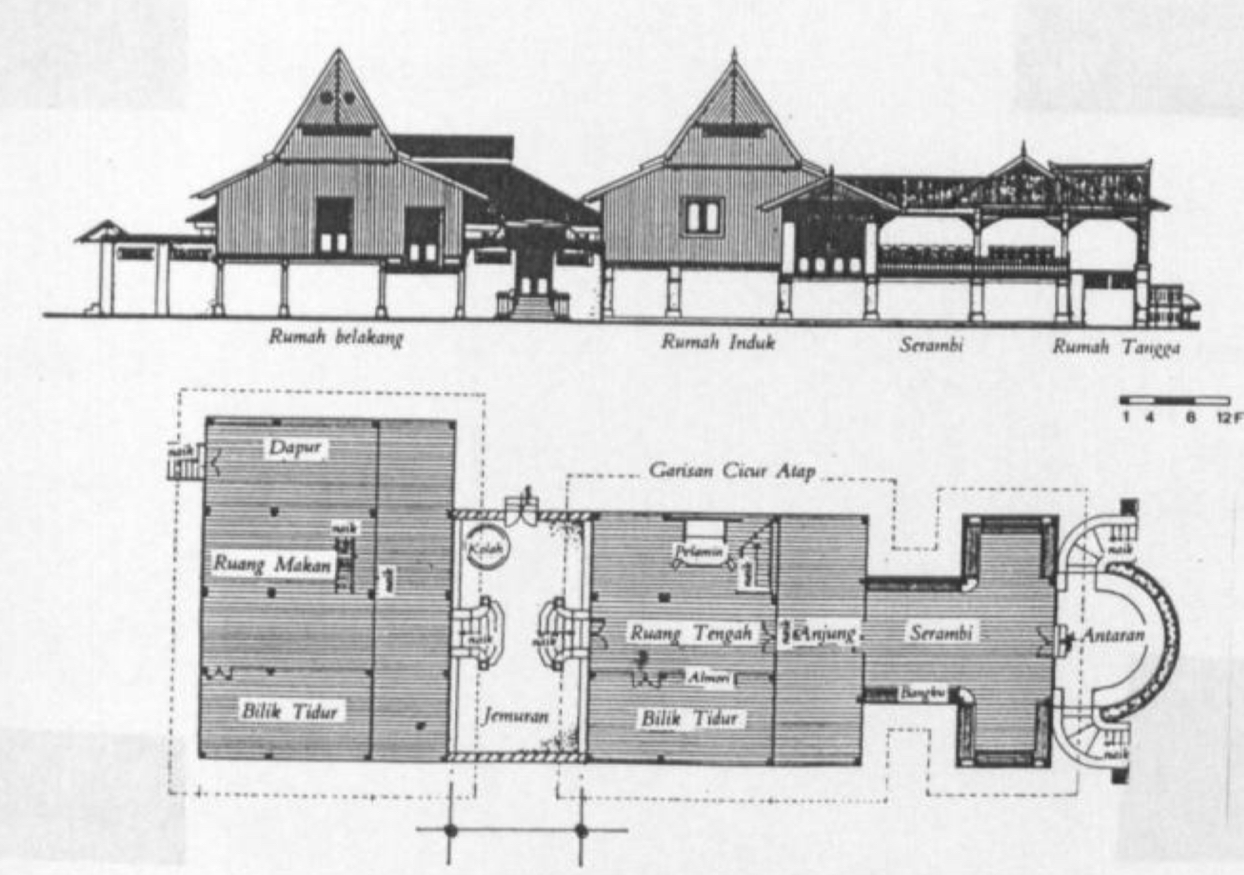
Pitched roof
protection from rain and good shading from glare and direct sunlight; also allows windows to be left open for good ventilation
Living creatures
Decorative motifs rarely used after the prevalence of Islam which prohibits the use of these in decoration
Floral motifs
Decorative motifs most widely used in architectural decoration and does not contradict Islamic principles
Calligraphic elements
decorative motif taken in the form of Arabic characters, verses from Koran and Jawi, a local Arabic writing. Usually placed at higher positions on the well and above the human body to be seen clearly
shophouses
First developed in Malacca and later on to Penang and other states.
13-20 feet; length at least twice or thrice its width
width and length of shophouses
terraced houses
Long, narrow, attached houses with internal air wells and courtyards
link houses
another word for terraced houses
Tua Peh Kong
Most are dedicated to ______ (the Hokkien God of Prosperity), it being the most popular Chinese god in Malaysia
Khoo Kongsi
Public buildings used by cultural and ethnic groups for social and ritual activities
Same purpose as temples with additional facilities for social interaction and public ceremonies (theater and porticos)
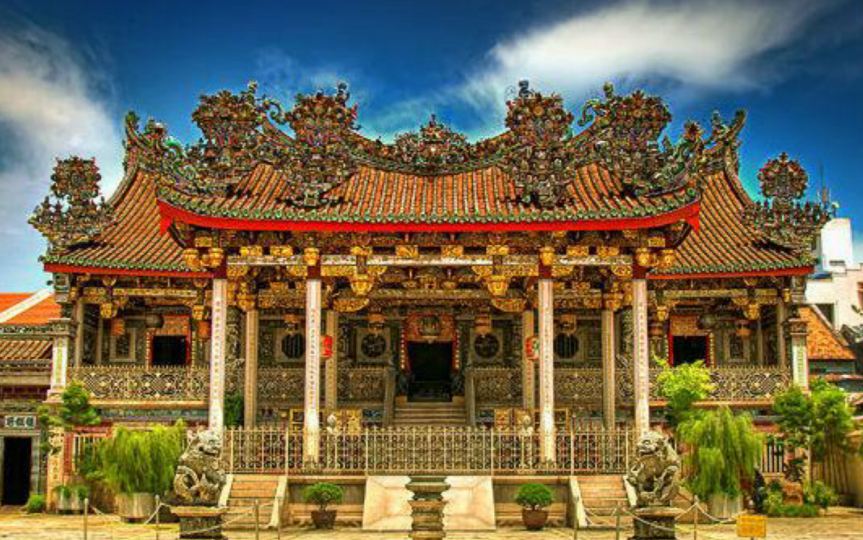
Straits Eclectic
Most popular Chinese-Malaya styles
Dates back from the 15th century when Chinese came to Straits settlement (Malacca)
Spread to Penang, Singapore, and later to whole of Malaysia
Developed during the colonial period and turned into a combination of Chinese architecture, Malay building traditions, and European influence (English and Dutch Renaissance with Mediterranean influences)
terraced houses and shophouses
examples of straits eclectic
Utilitarian
simple wooden shutters with minimum decoration
Neo classical
Elaborate Greek and Roman columns with ornate architectural decors
Art Deco/Art Modern
simplified lines/ geometric patterns
Post World War Two
no ornamentation, utilitarian
Chinese Baroque
Introduced by Chinese immigrants
Purer in form that Straits Eclectic
Direct copies of architectural traditions of Southern China
Buddhist and Confucian temples, Kongsis, Courtyard mansions
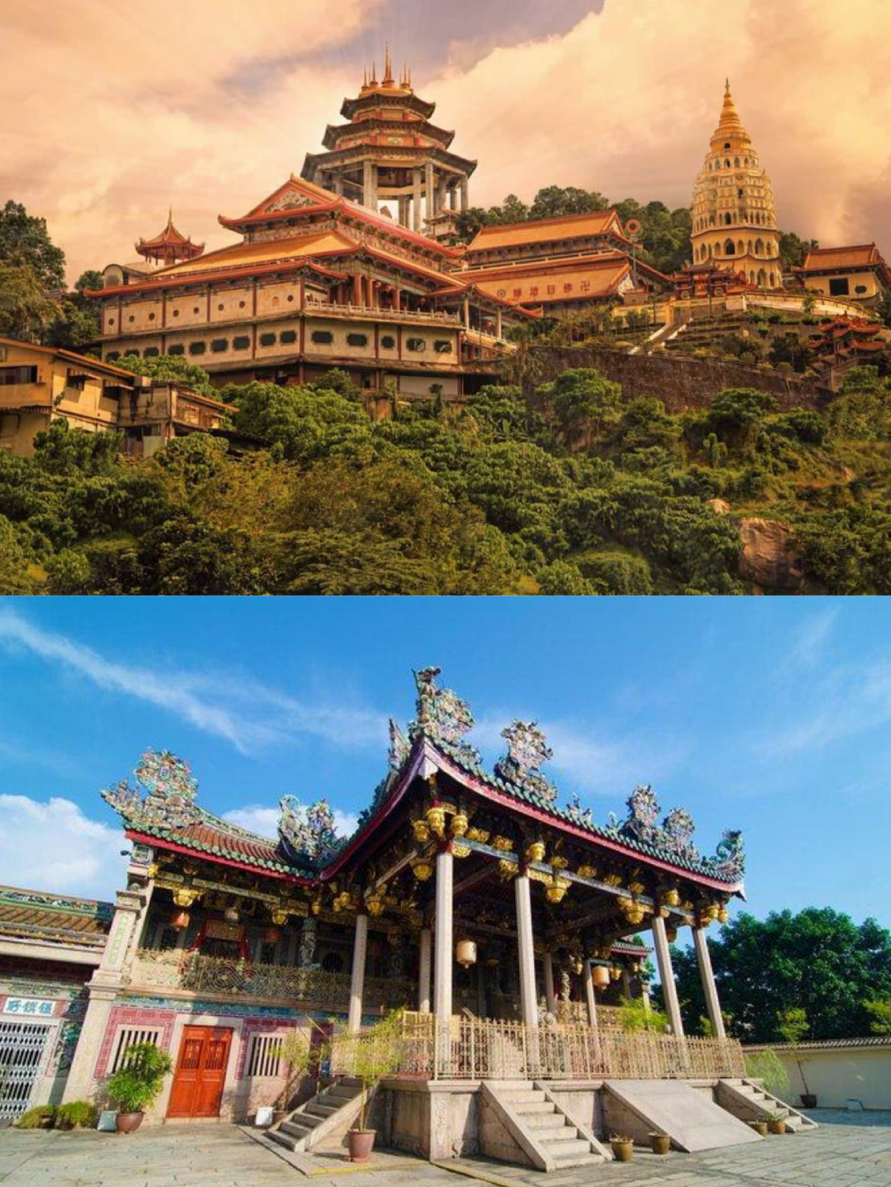
Sino-Malay Palladian Style
Applied to freestanding Chinese houses or bungalows with Malay architectural tradition, European architectural style and Chinese architectural traditions
Raised floors and high ceilings
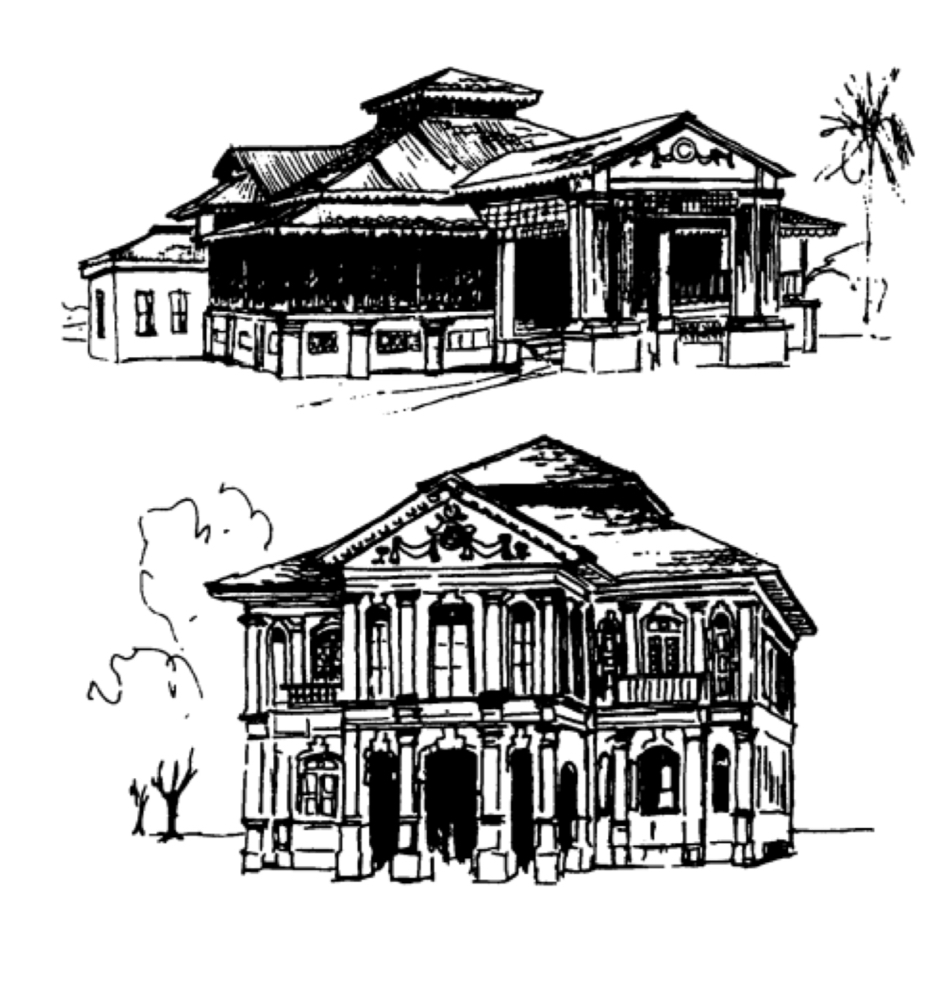
A Famosa Fort (Malacca, 1511)
Architects: Portuguese military engineers under Alfonso de Albuquerque.
Details: Laterite stone fortress; bastions, ramparts, and gatehouses; only Porta de Santiago remains. Saved from full demolition by Stamford Raffles.
Significance: Oldest surviving European military structure in Southeast Asia.
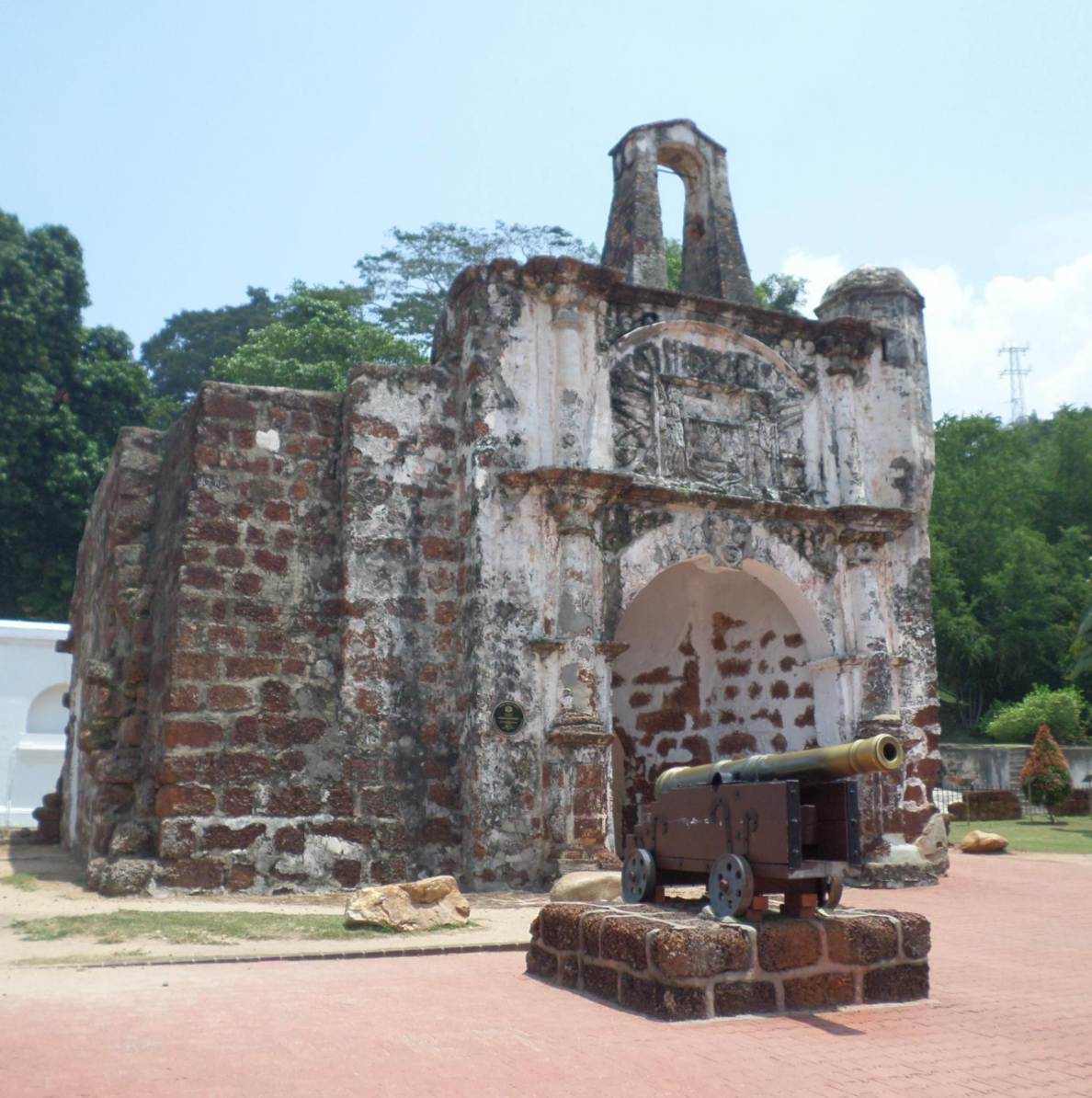
Stadthuys (Malacca, 1650)
Architects: Dutch engineers (modeled on Hoorn Town Hall, Netherlands).
Details: Dutch gables, thick masonry, terracotta roof tiles, bright red laterite plaster.
Significance: Oldest Dutch colonial building in Asia; Malacca's administrative heart.
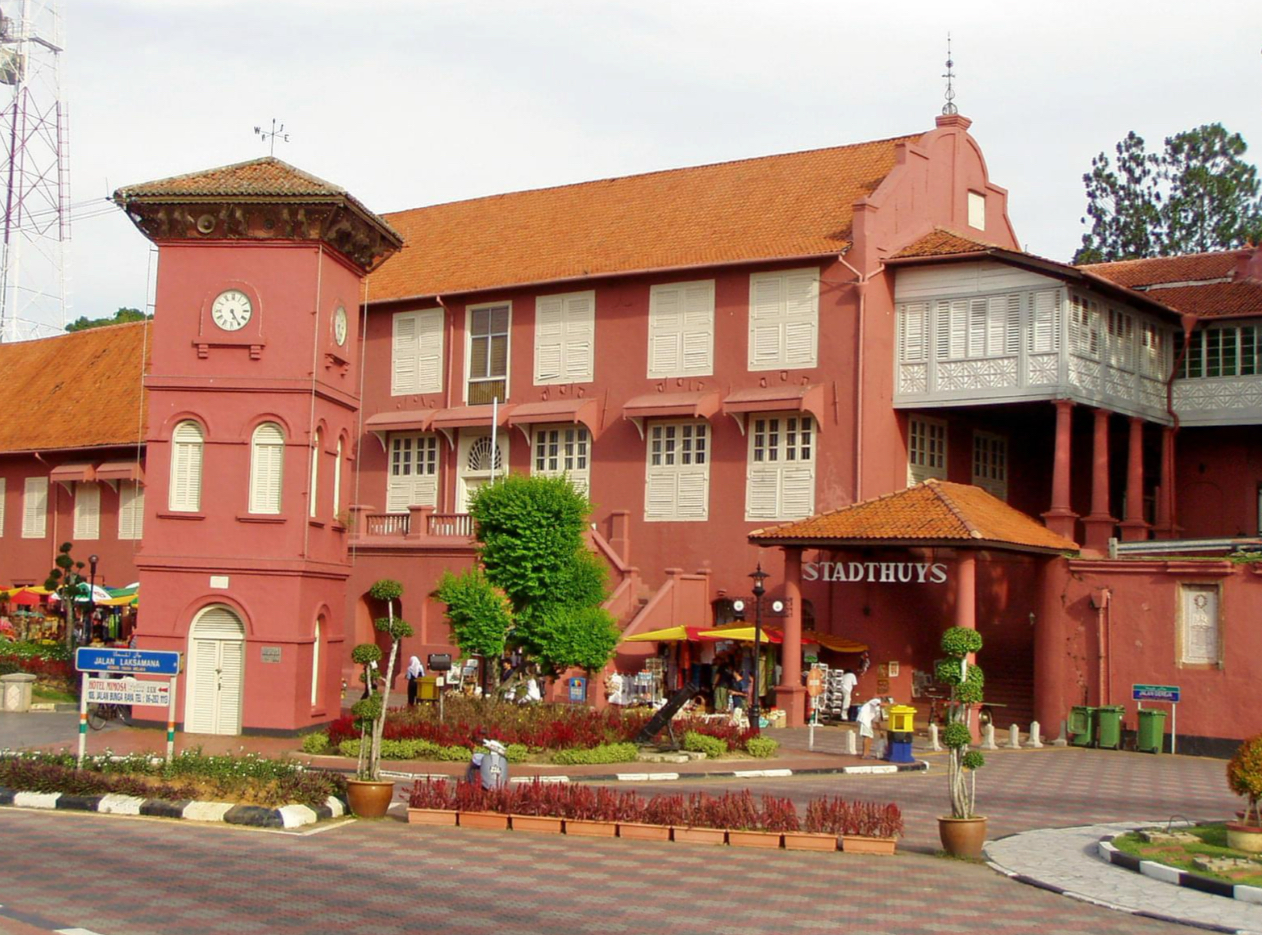
Sultan Abdul Samad Building (Kuala Lumpur, 1897)
Architect: A.B. Hubback.
Details: Indo-Saracenic; onion domes, chhatris, horseshoe arches, clocktower;
red brick with white plaster bands.Significance: Colonial civic icon, now backdrop for Independence Square.
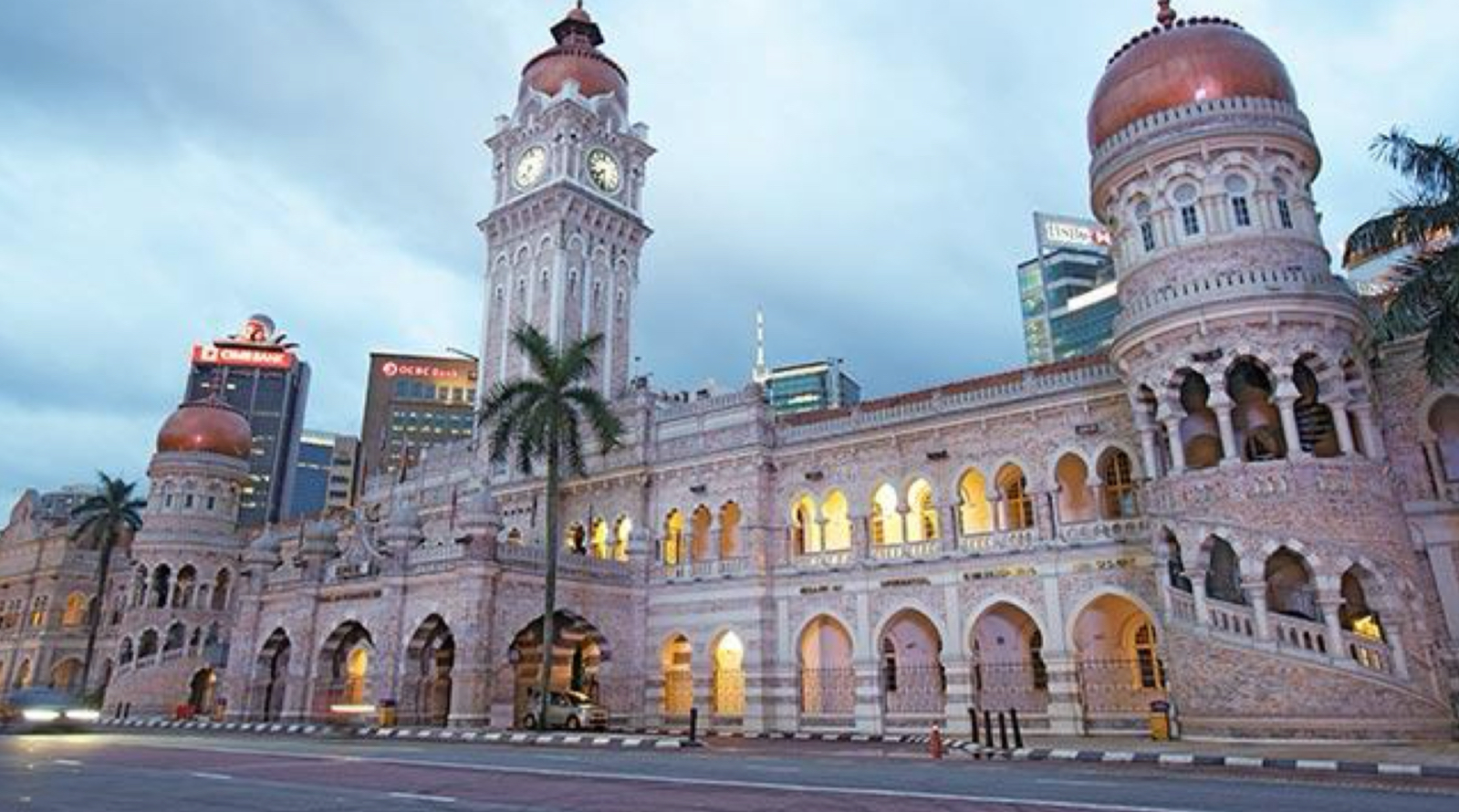
Kuala Lumpur Railway Station (1910)
Architect: A.B. Hubback.
Details: Indo-Saracenic/Moorish Revival; pointed arches, domes, loggias.
Significance: Landmark transport hub; tropical adaptation of Anglo-Indian railway style.
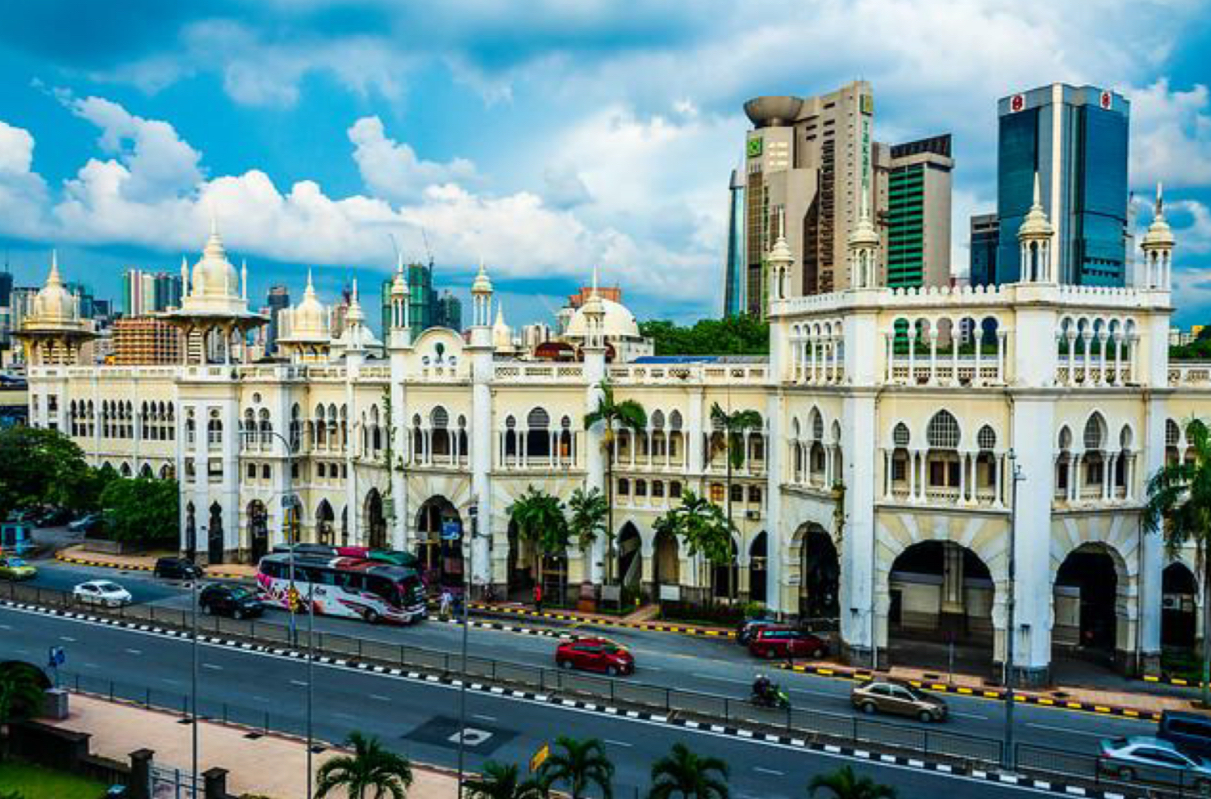
Ipoh Railway Station (1917)
Architect: A.B. Hubback.
Details: Edwardian
Baroque with central dome and colonnades.Significance: Nicknamed the "Taj Mahal of Ipoh," tied to tin-mining prosperity.
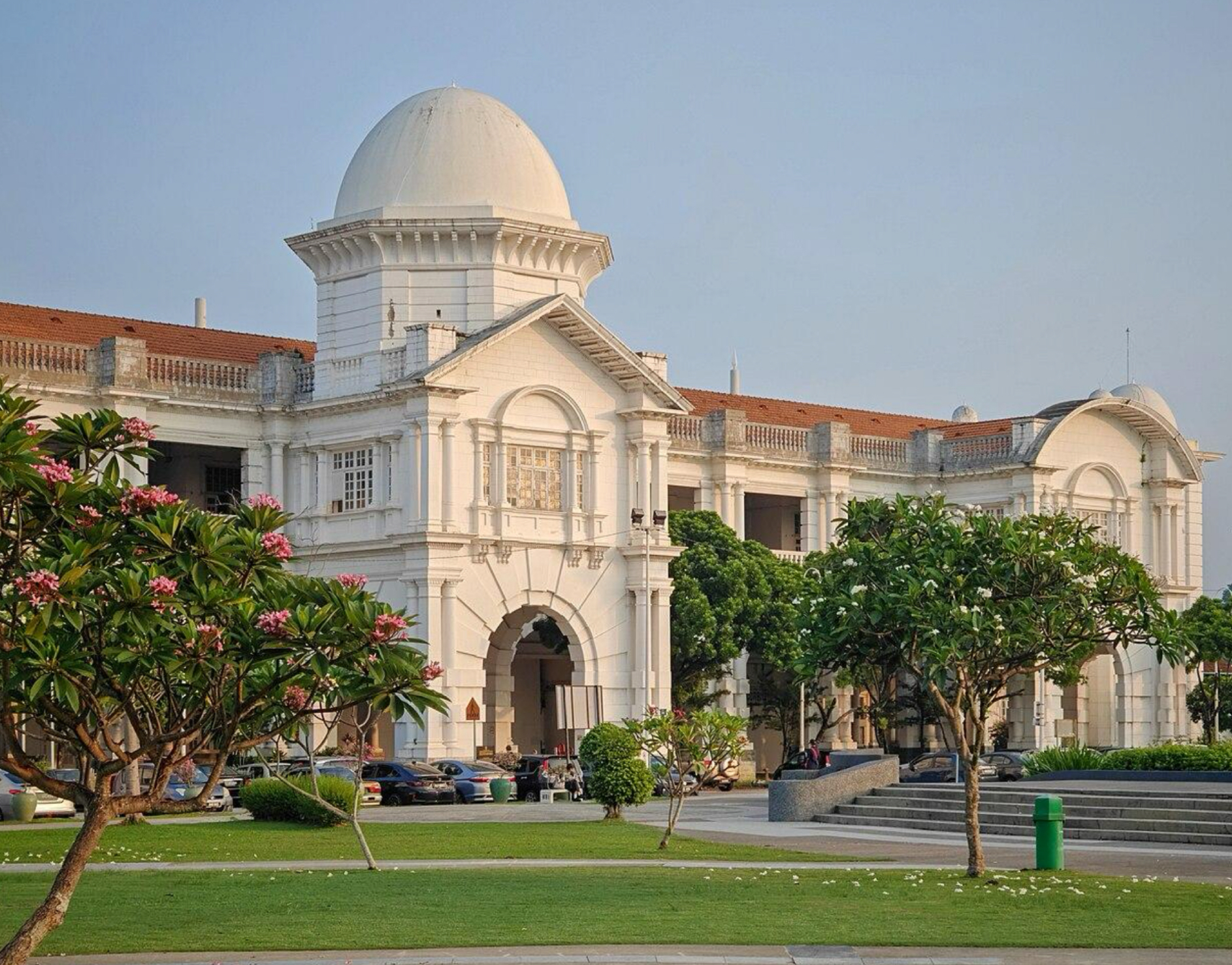
Carcosa Seri Negara (Kuala Lumpur, 1896)
Architect: Arthur Charles Norman.
Details: Colonial mansion with verandahs and high ceilings for tropical ventilation.
Significance: Residence of the British High Commissioner.
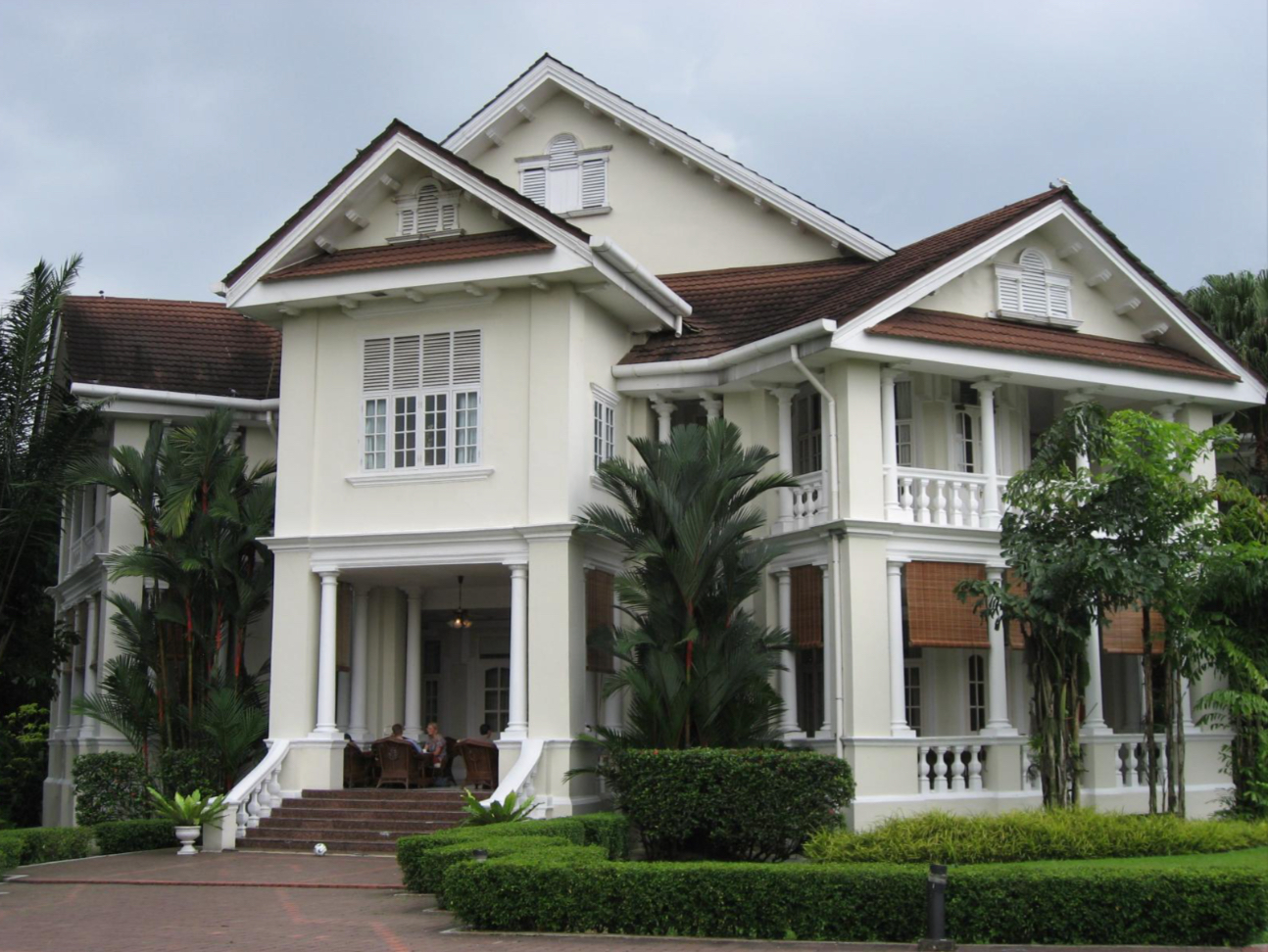
Cheong Fatt Tze Mansion (Blue Mansion, Penang, 1880s-1890s)
Architects: Chinese artisans commissioned by Cheong Fatt Tze.
Details: Southern Chinese courtyard house, indigo limewash, stained glass, cast-iron columns, feng shui alignment.
Significance: Straits Eclectic domestic icon; UNESCO heritage conservation award.
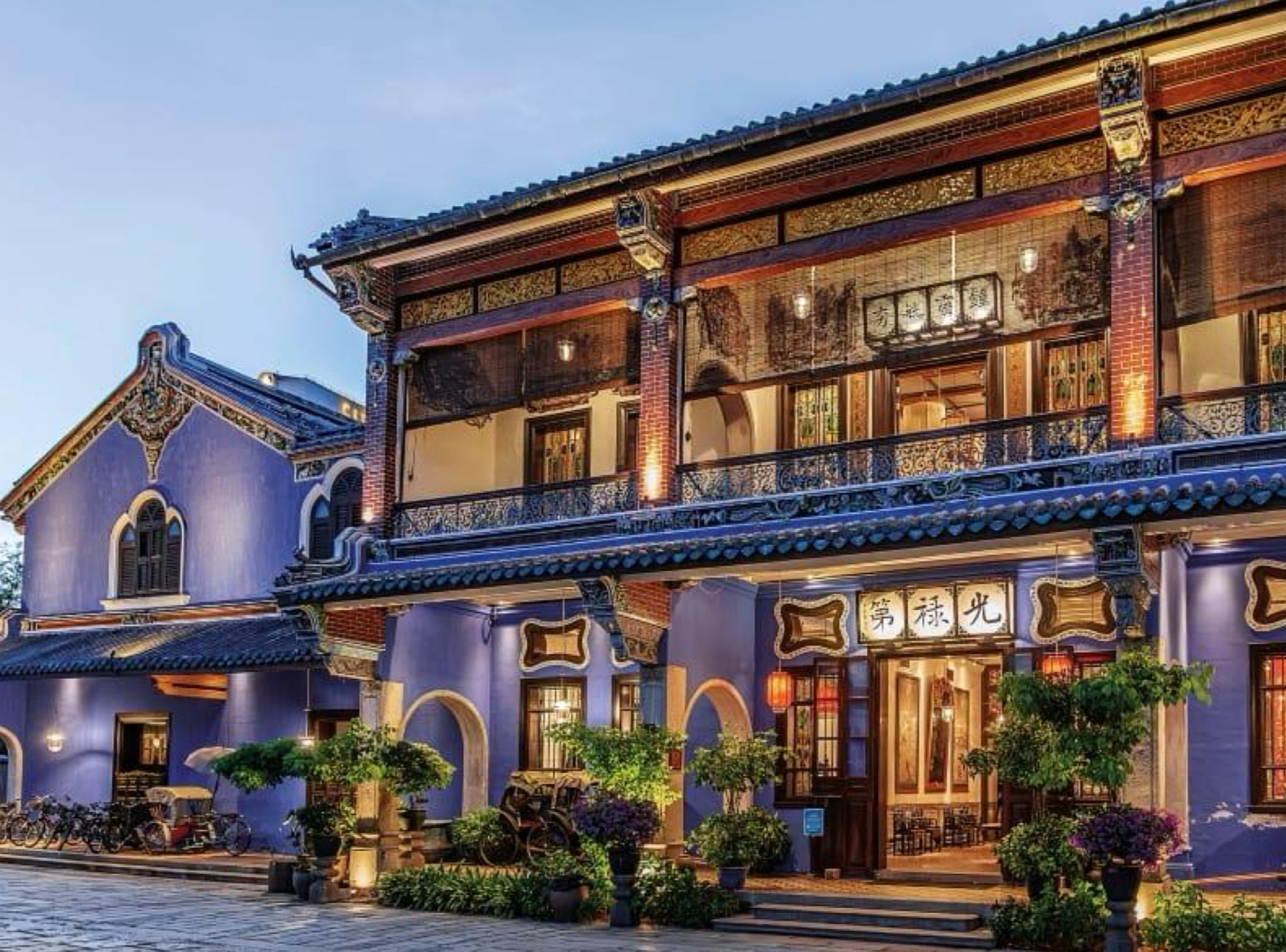
Pinang Peranakan Mansion (Penang, late 19th c.)
Architects: Chinese craftsmen with imported European fittings.
Details: Stucco ornamentation, encaustic tiles, cast-iron railings, opulent
Peranakan interiors.Significance: Showpiece of Straits
Chinese affluence and cultural hybridity.
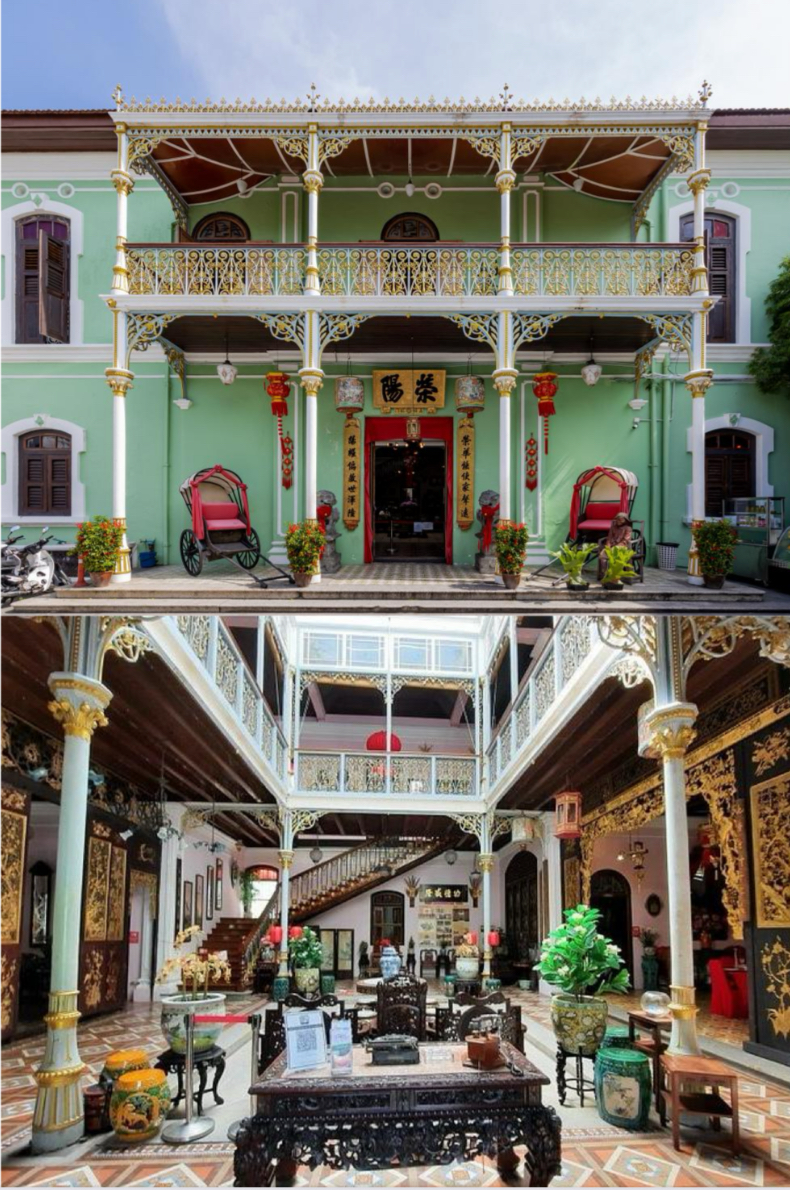
Kellie's Castle (Perak, 1905-1926)
Architect: Commissioned by William Kellie Smith; design by European contractors.
Details: Unfinished Indo-Saracenic/colonial mansion; towers, arches, mix of Moorish and European details.
Significance: Romantic colonial folly, symbol of ambition and incompletion.
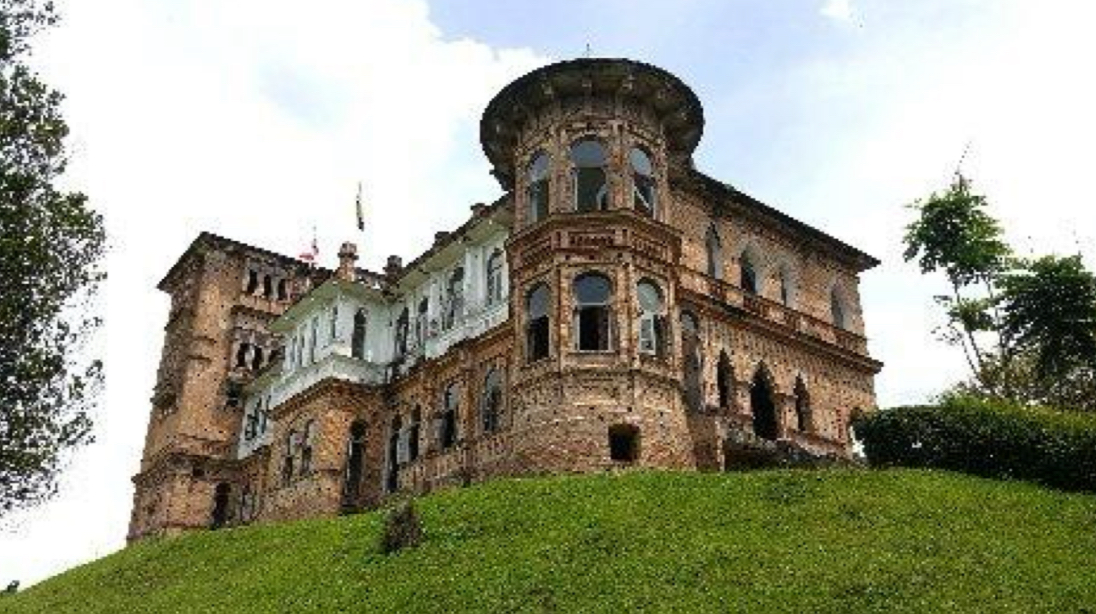
Stadium Merdeka (Kuala Lumpur, 1957)
Architect: Stanley Edward Jewkes (PWD).
Details: Reinforced concrete, cantilevered roof, modernist functionalist design.
Significance: Site of Independence Proclamation on August 31, 1957.
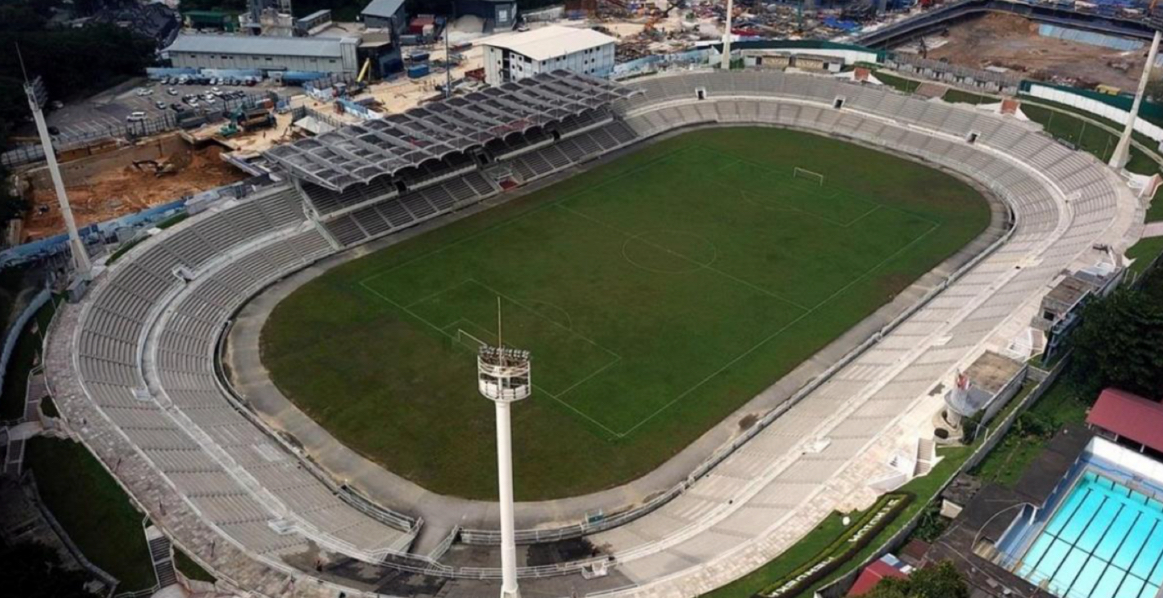
Parliament House (Kuala Lumpur, 1963)
Architect: Ivor Shipley (PWD).
Details: Modernist tower with brise-soleil + low assembly podium.
Significance: Symbol of Malaysia's democratic governance.
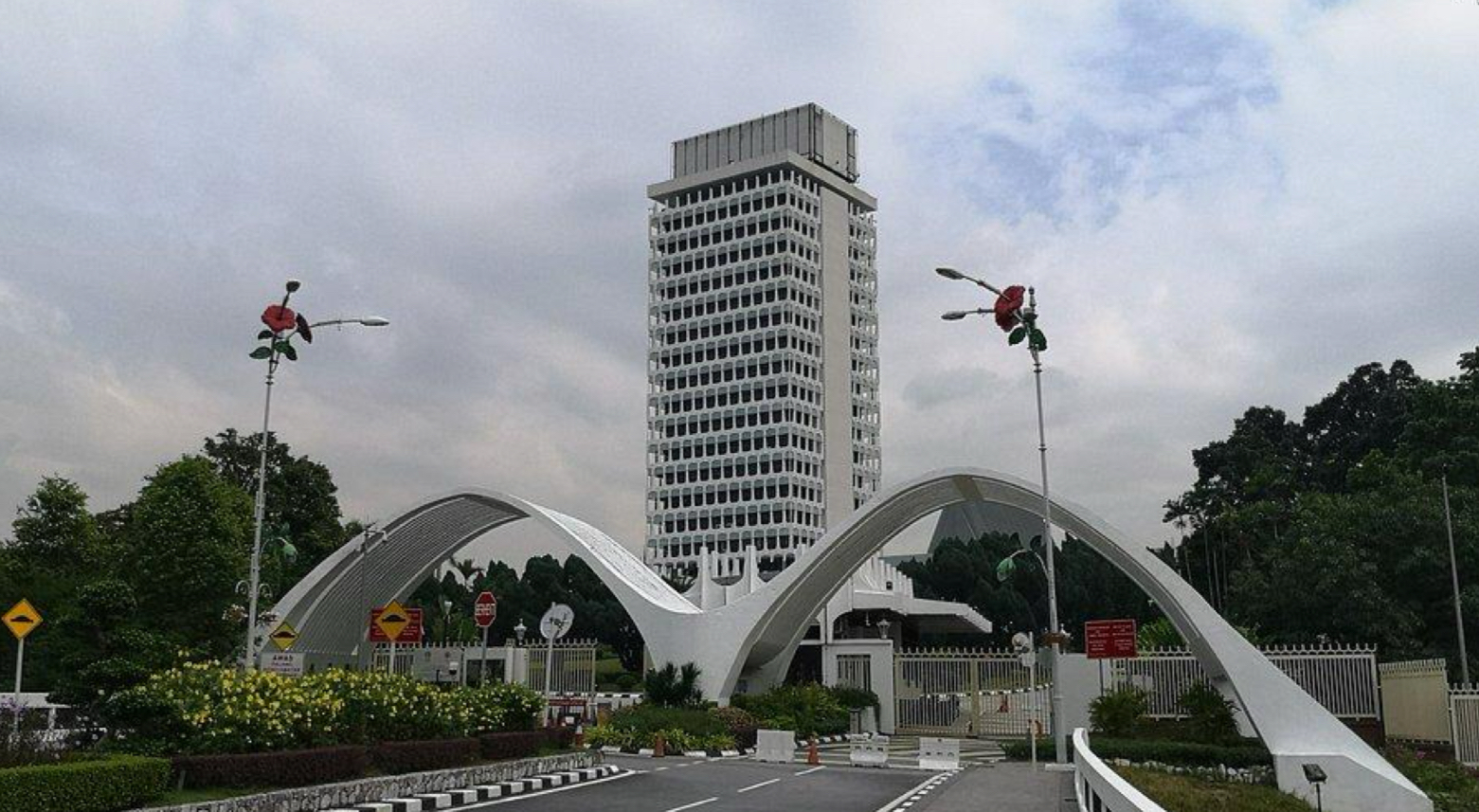
National Museum (Kuala Lumpur, 1963)
Architect: Ho Kok Hoe.
Details: Modernist base with vernacular Malay roof (bumbung panjang); historical murals on façade.
Significance: Nation-building cultural institution.
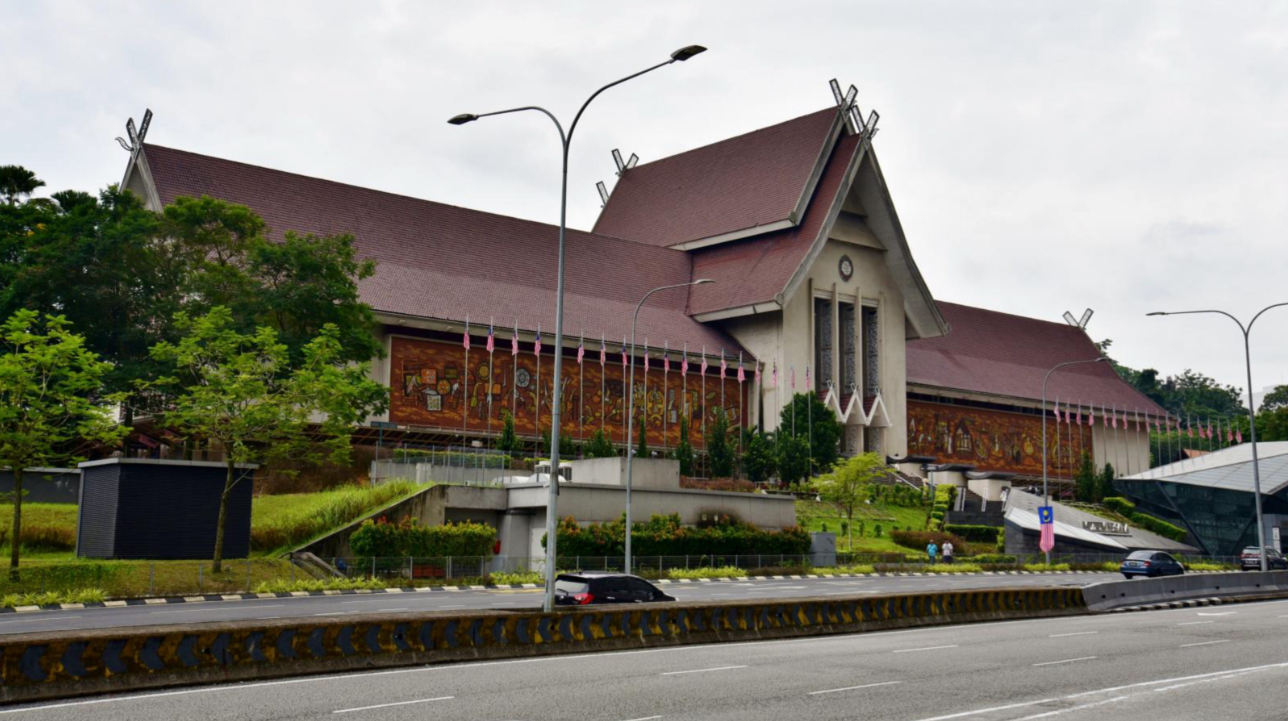
KOMTAR Tower (Penang, 1986)
Architect: Lim Chong Keat.
Details: Brutalist-modernist cylindrical concrete tower; urban renewal centerpiece.
Significance: Penang's modernist icon, tallest building in Malaysia at the time.
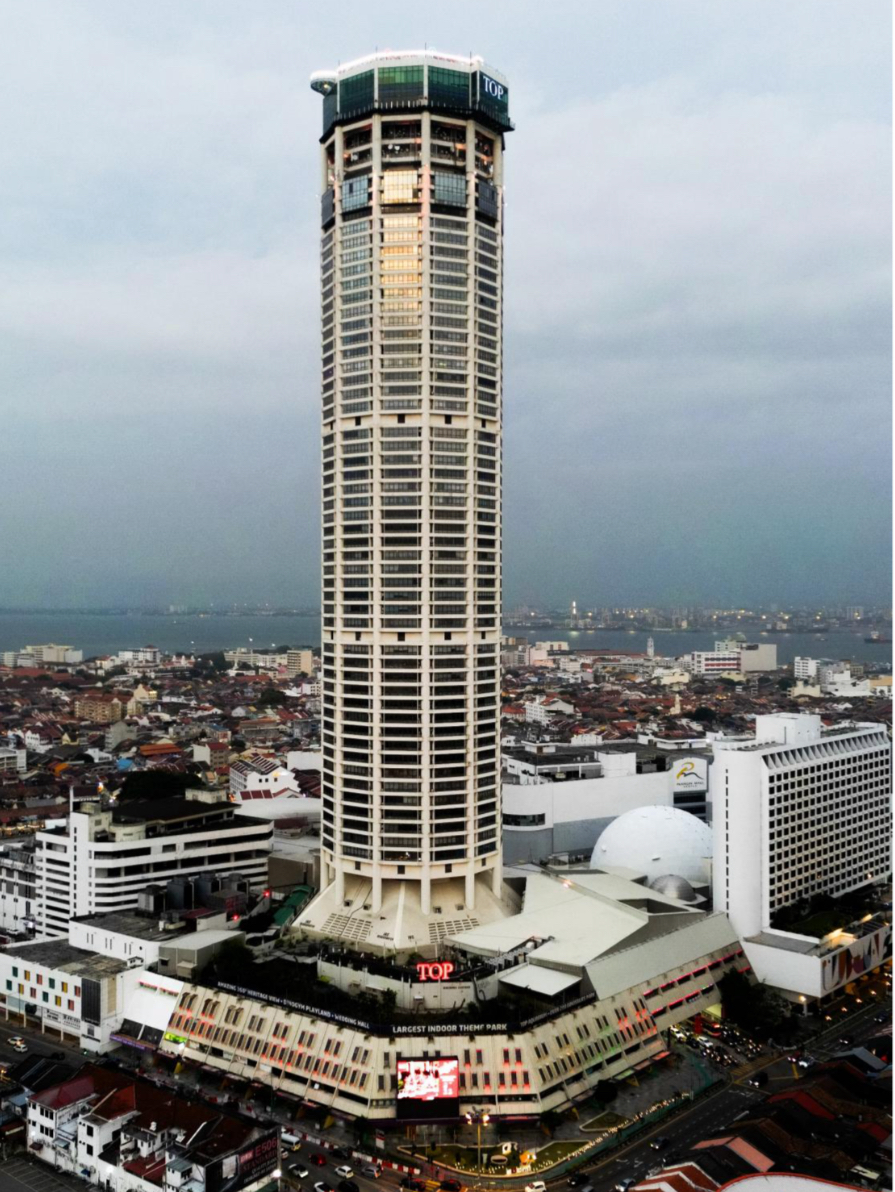
Petronas Twin Towers (Kuala Lumpur, 1998)
Architect: César Pelli & Associates.
Details: Postmodern Islamic geometry; eight-pointed star plan (Rub el Hizb); stainless steel + glass façade; skybridge.
Significance: Tallest buildings in the world (1998-2004); Malaysian global identity marker.
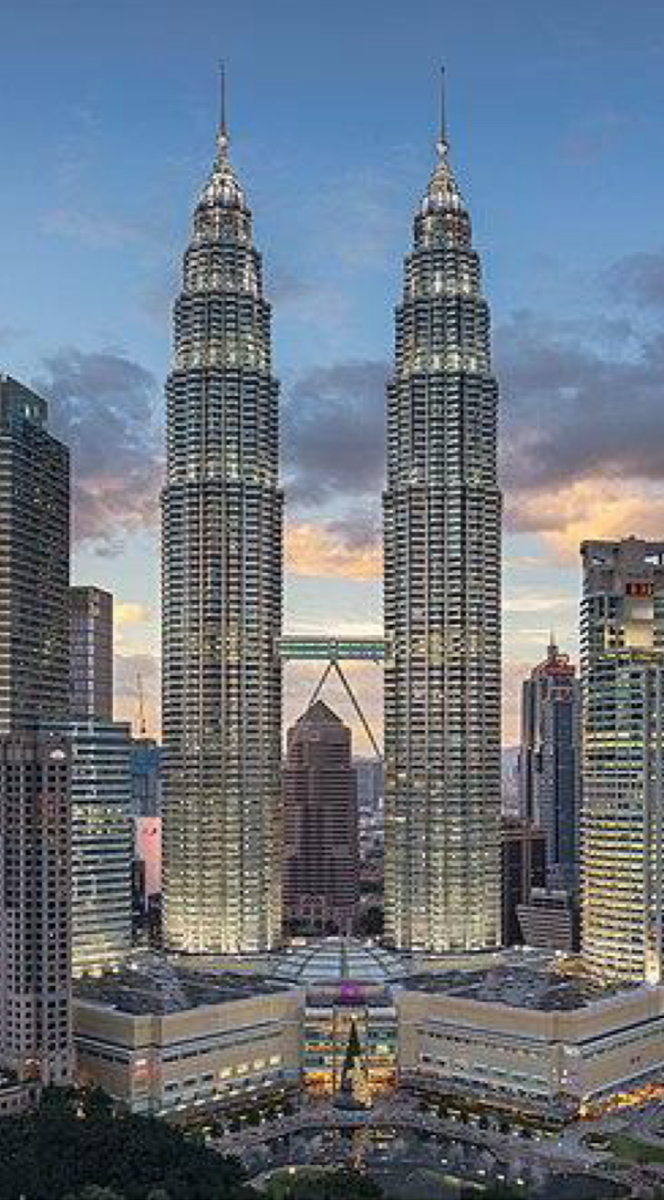
Menara Kuala Lumpur (KL Tower, 1995)
Architect: Kumpulan Senireka Sdn Bhd.
Details: 421m communications tower; Islamic motifs in interiors.
Significance: Major modern landmark and symbol of KL.
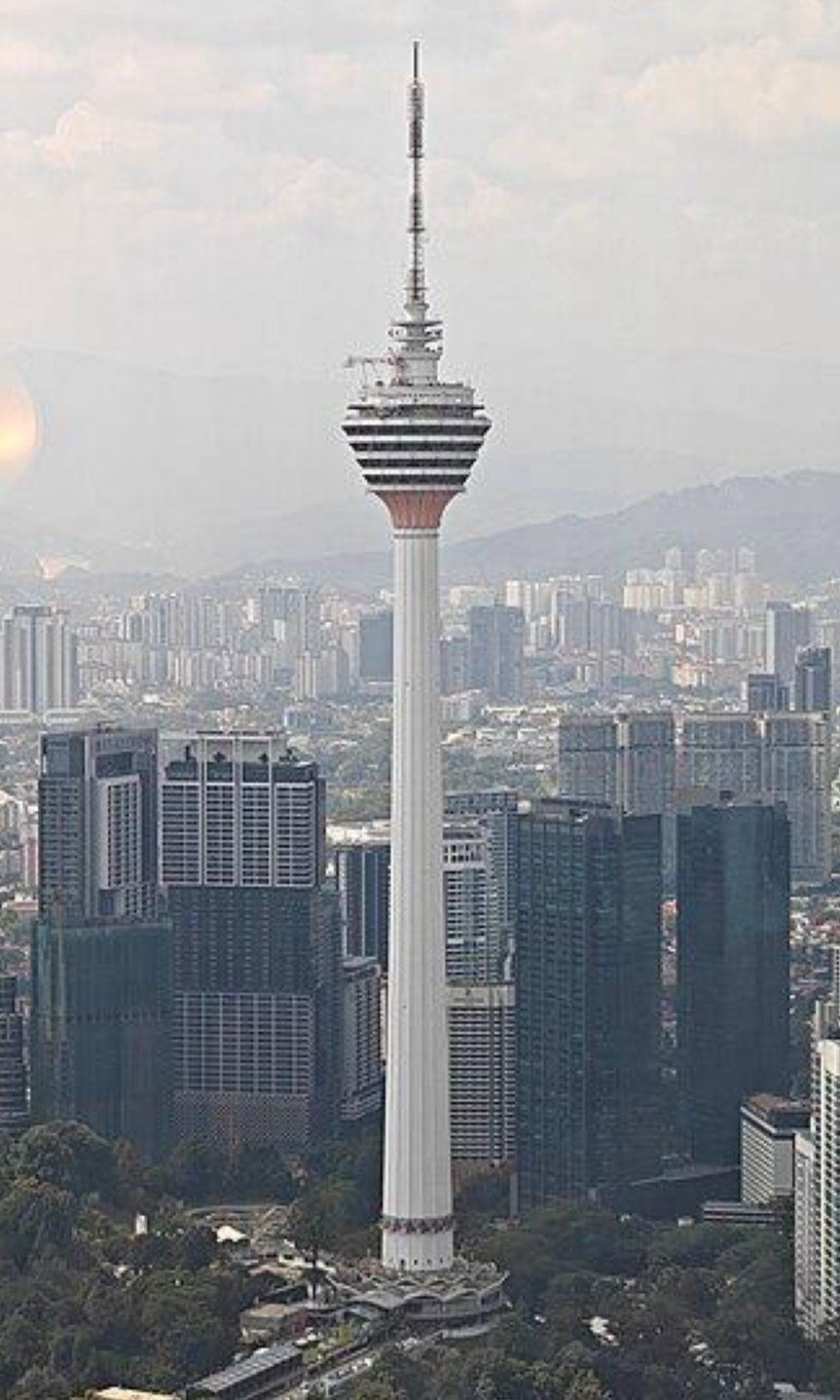
Putrajaya Civic Complexes (1990s-2000s)
Perdana Putra (Prime Minister's Office,1999) - PWD Malaysia; Mughal/Islamic dome, monumental scale.
Putra Bridge, Seri Perdana, government ministries - blend of Islamic motifs, Moorish details, and postmodern monumentalism.
Significance: Planned administrative capital;
expression of Malaysian Islamic identity in government architecture.
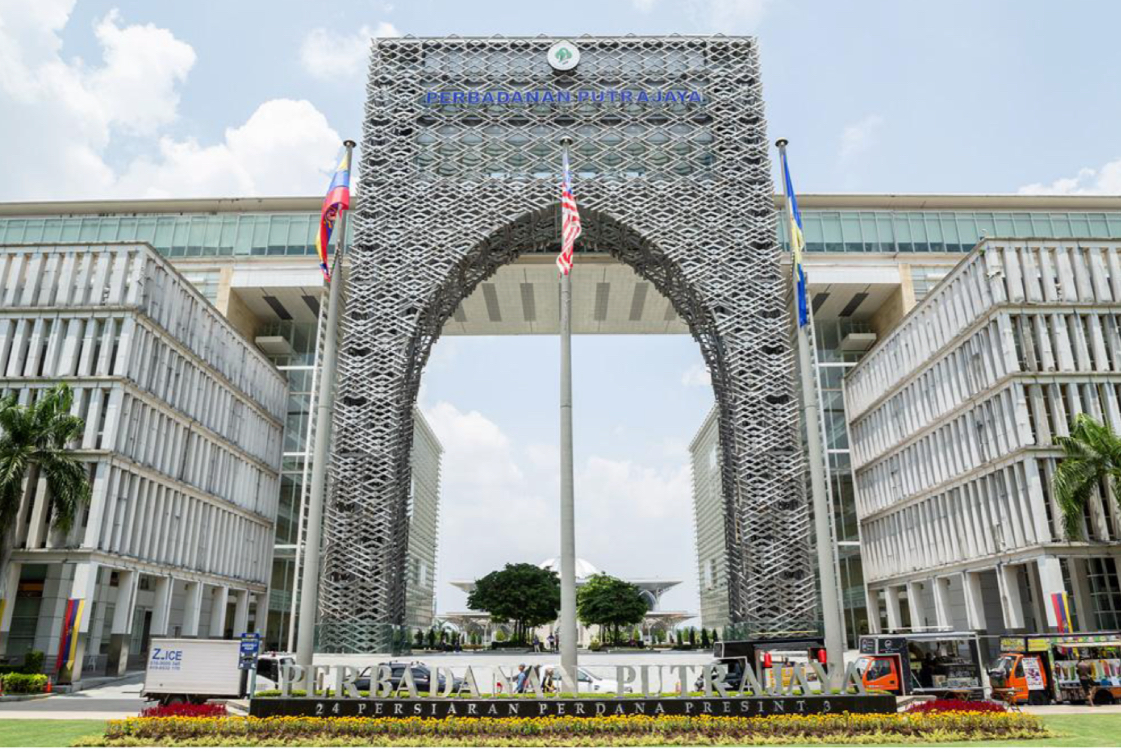
Sarawak State Legislative Assembly (Kuching, 2009)
Architects: Konsortium Kumpulan Seni Reka Sdn Bhd + Design Team.
Details: Nine-pointed star roof form referencing Borneo motifs; modern steel structure.
Significance: Combines state identity with futuristic monumental design.
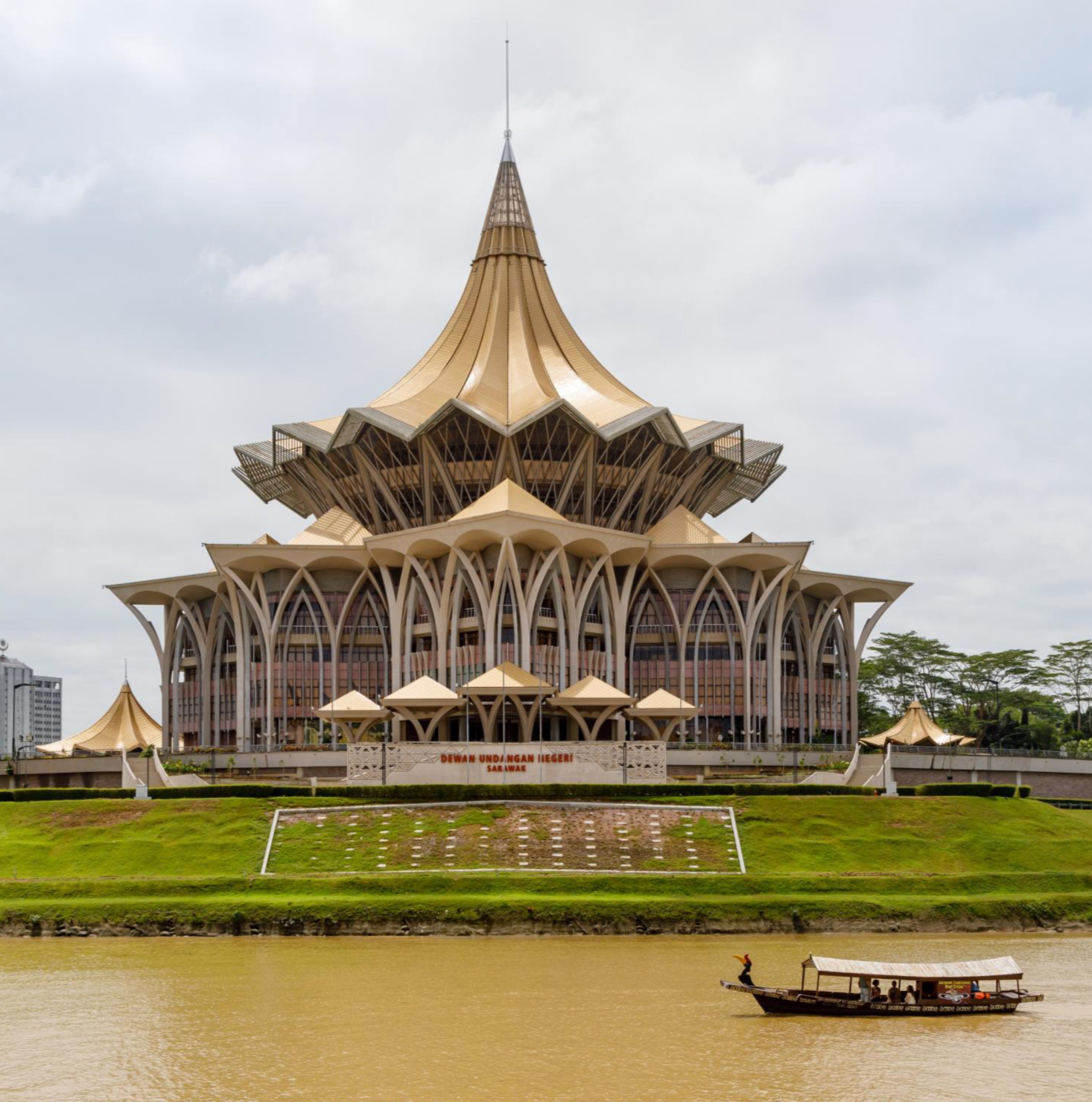
The Exchange 106 (Kuala Lumpur, 2019)
Architects: Mulia Group + PNB.
Details: 492m glass-clad supertall skyscraper in TRX financial district.
Significance: Contemporary global finance hub architecture.
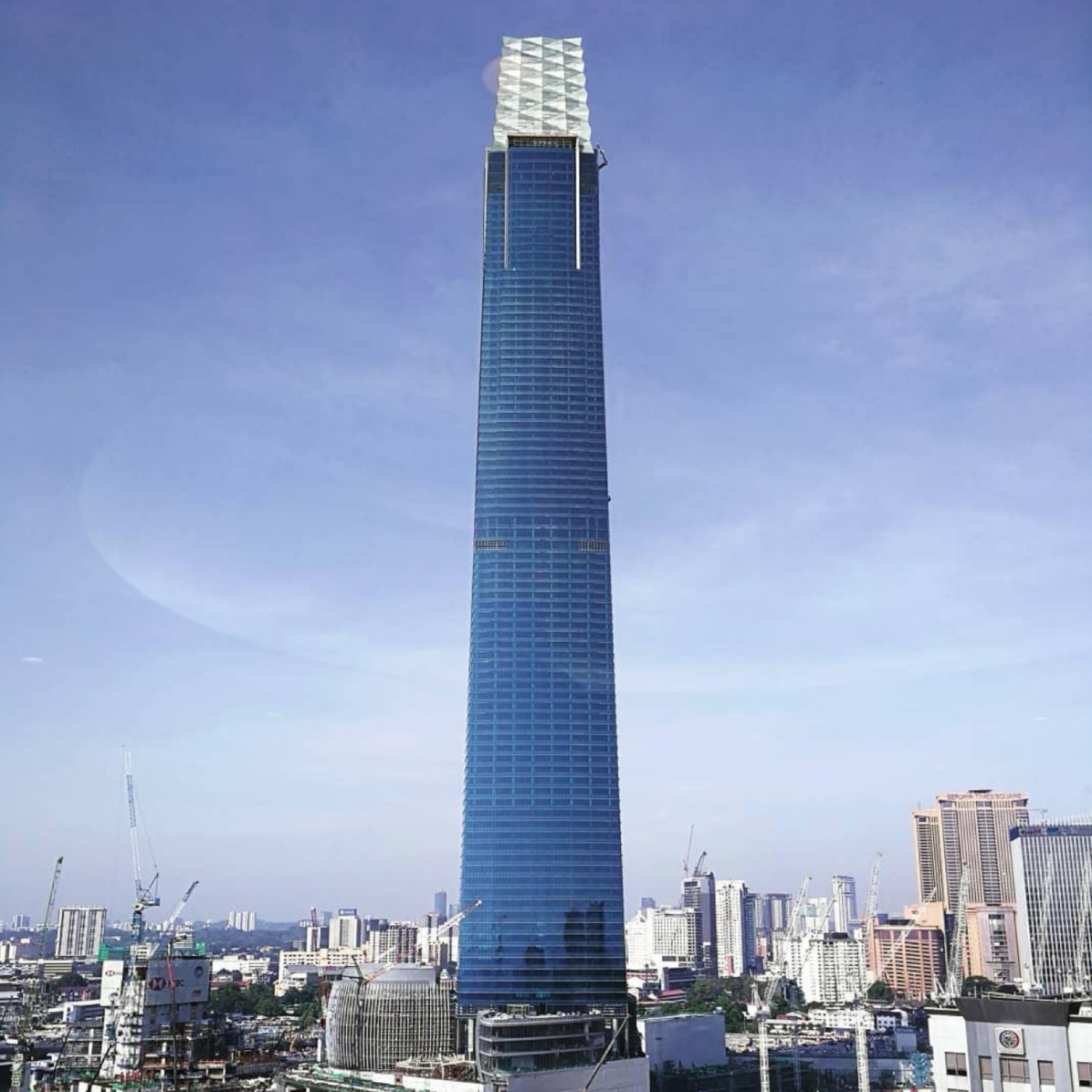
Katil / Katil Balai
wooden bed sometimes four-poster with mosquito net (kelambu); katil balai used in weddings.
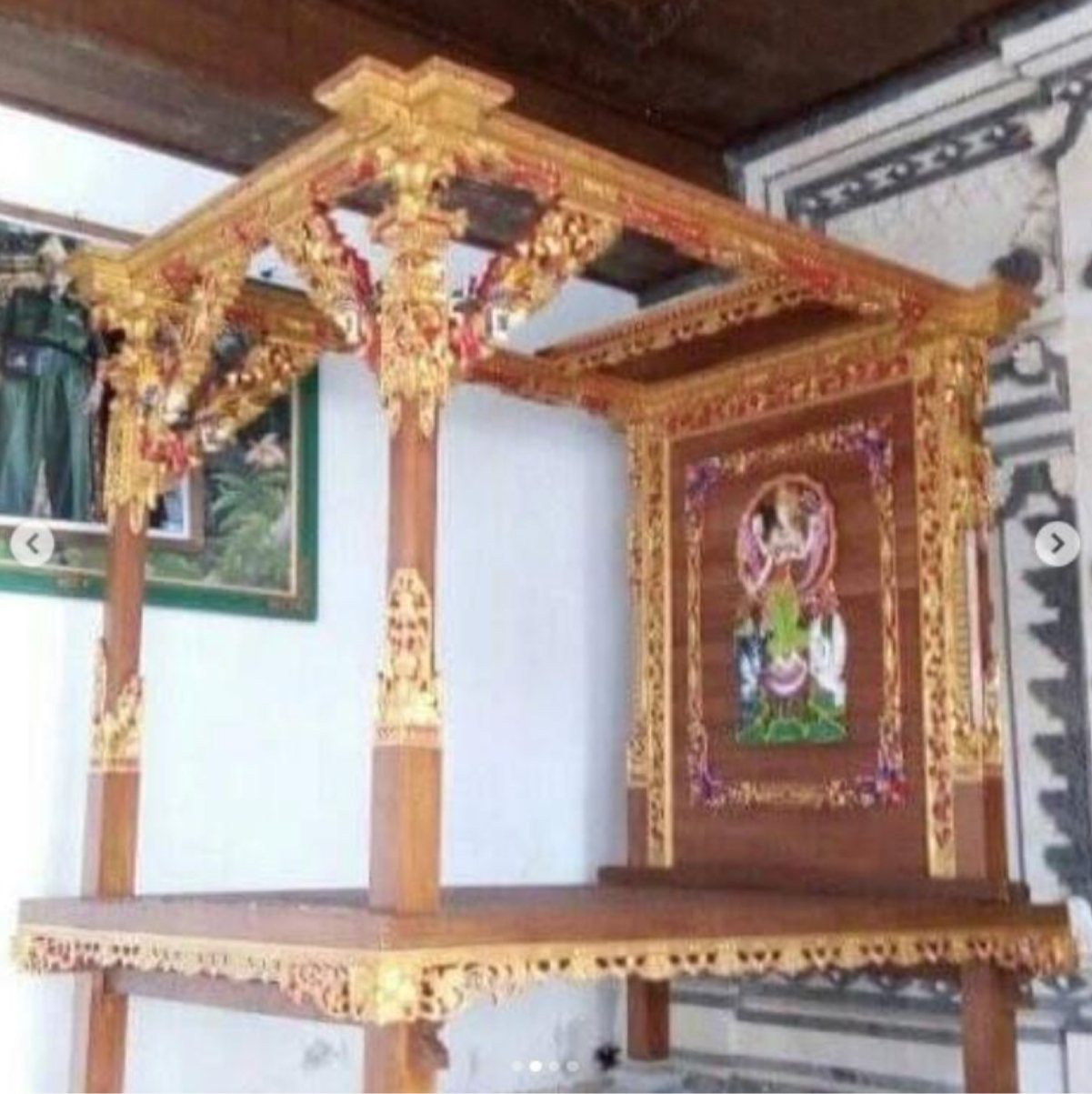
Bangku / Bangku Panjang
wooden bench or long seat for verandas
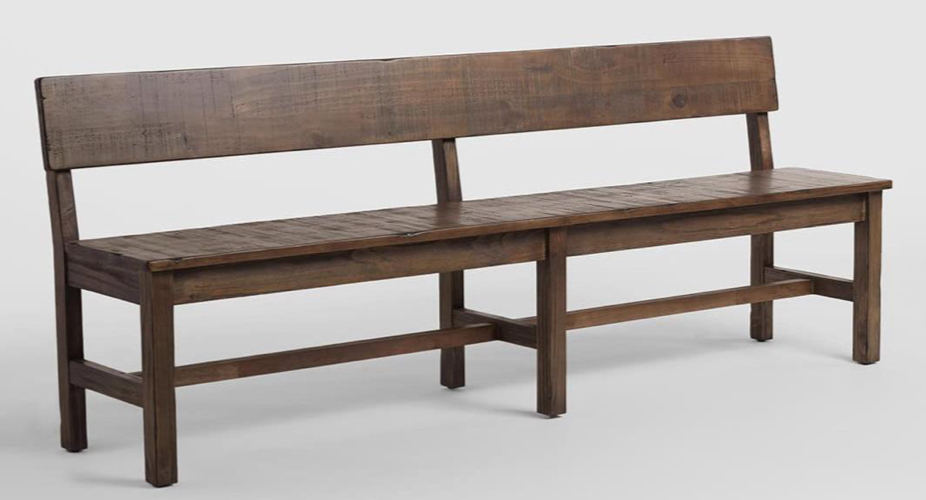
Gobok
storage chest or cabinet for clothes/textiles
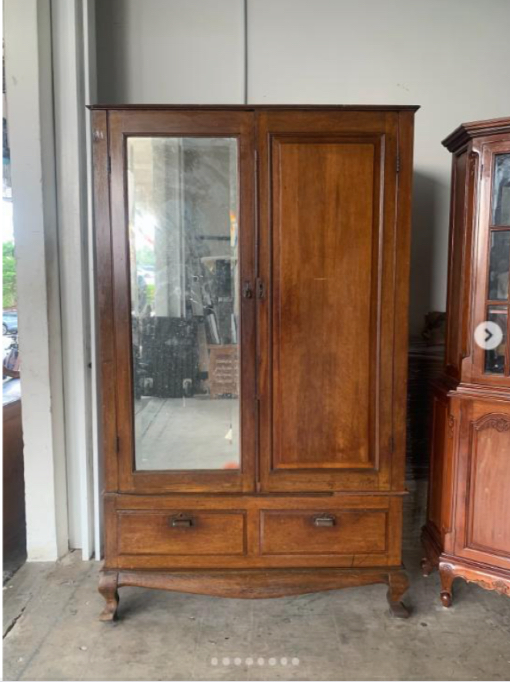
Almira
cabinet (introduced later, during colonial influence).
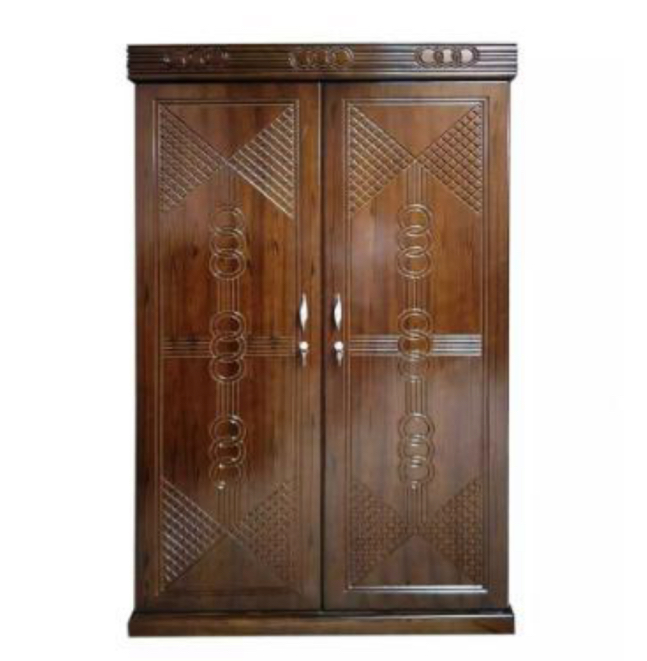
Meja / Dulang Berkaki
small tables or elevated trays for dining or display
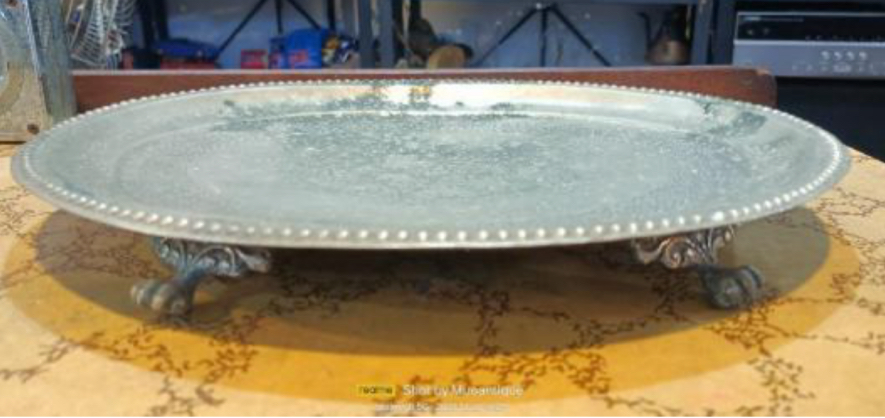
Tepak Sirih
betel set, central in Malay living rooms; symbolizes welcome, diplomacy, and hospitality
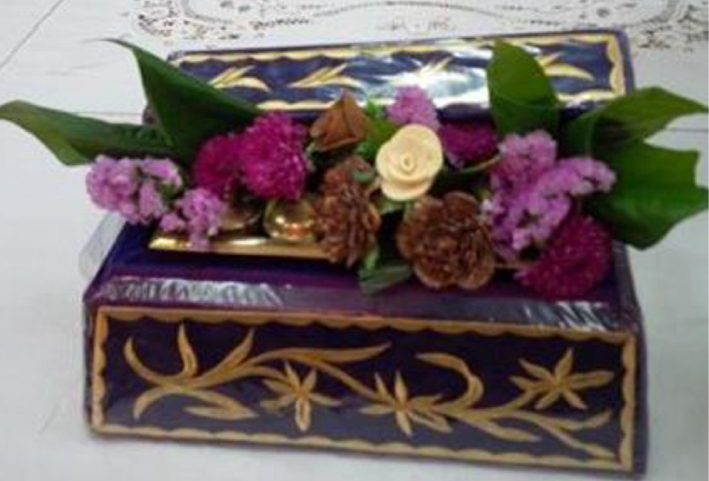
Pahar
pedestal tray, used for ceremonial offerings.
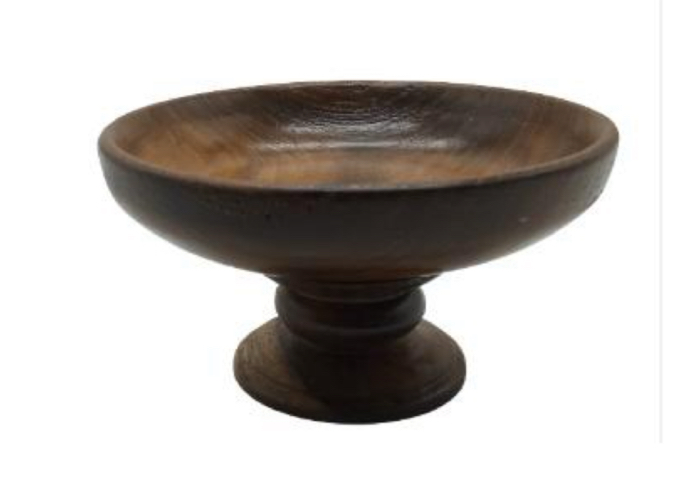
Keris (dagger) & keris stand
displayed as heritage and symbols of lineage
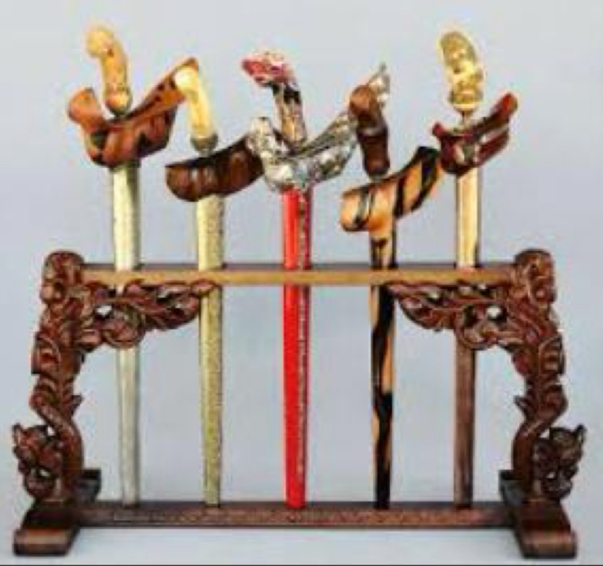
Labu Sayong
earthenware water jar, both practical and decorative
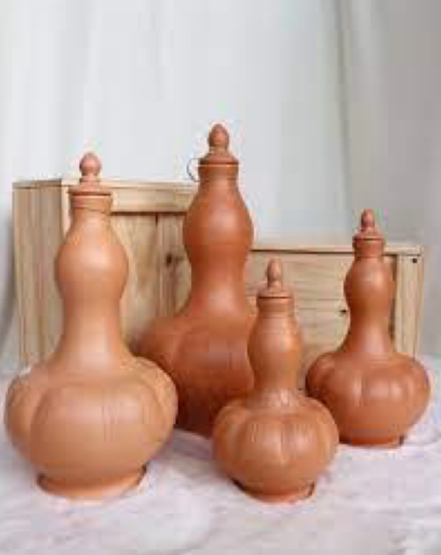
Tempayan
large ceramic jar, often imported from China, used for water or as prestige display
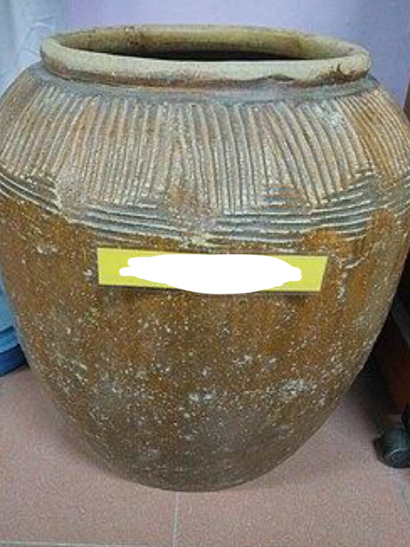
Raga Rotan
woven rattan basket, for storage or ritual
