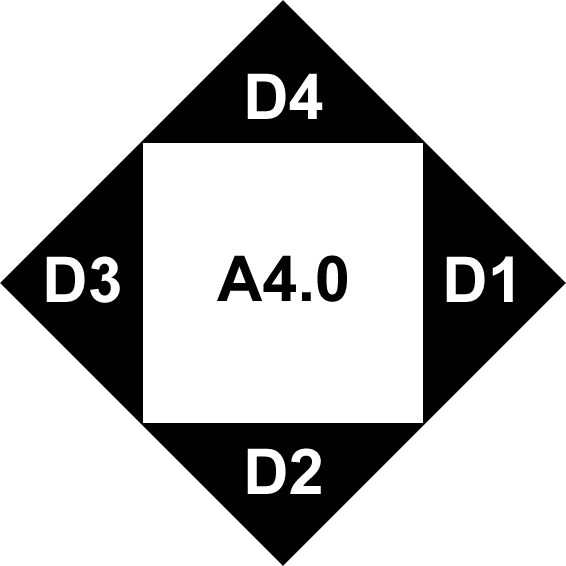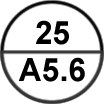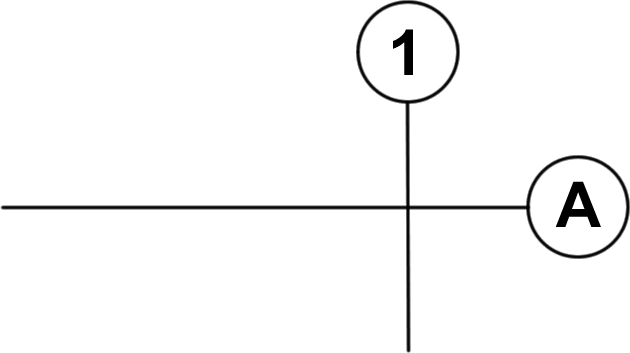Drawing Types and Symbols
1/17
Earn XP
Description and Tags
for use in floorplans and AV system designs
Name | Mastery | Learn | Test | Matching | Spaced | Call with Kai |
|---|
No analytics yet
Send a link to your students to track their progress
18 Terms

Match Lines
shows how each sub-drawing matches to another page of the drawing when a drawing doesn’t fit onto one page. Use match lines to line up several drawings to see whole plan.

Elevation Flag
used on plan drawings to indicate elevation drawings
center # is the page number where the elevation drawings can be found
letters in triangles indicate the elevation drawing on that page
you can “look around the room” as if you were standing on the elevation flag and viewing the walls.

Detail Flag
top line = drawing #
bottom line = sheet #
small items that need to be blown up to show how they’re installed

Section Cut Flag
top line = drawing #
bottom line = sheet #
Indicates which section drawing depicts a section of a master drawing in more detail.

Column Lines/Grid Lines
Used to indicate the locations of columns, load-bearing walls, and other structural elements within the building layout, prior to the room locations being defined.
Which type of drawing provides the best information about the ducts and piping in a facility?
mechanical drawing
Which type of drawing shows any item that appears on a specific wall, such as a window, light switches, or wall plate?
Elevation drawing
Which type of drawing shows perspective/view (top, front, side, back), location of bldg systems like HVAC, plumbing, lighting, electricity, structural?
Architectural drawing
Which type of drawing shows multiple views (top, bottom, front, back, left side, right side)?
used in manufacture and mechanical design to understand part dimensions
Orthographic drawings
Which type of drawing shows objects in 3D?
realistic view of mechanical parts
Isometric drawings
Which type of drawing shows a view of the interior of a building on the vertical plane?
shows internal features of object by cutting through
used for structural analysis
Sectional drawings
Which type of drawing illustrates how parts fit together?
expanded views to show individual components
Assembly drawings
Which type of drawings represent electrical, hydraulic, or pneumatic flow systems using symbols?
helps in troubleshooting and systems design
Schematic & Circuit drawings
Which type of drawing shows floorplan, aerial view of room?
Plan drawing
Drawings that have been modified by AV pro to reflect changes made on-site to original plans are called
Drawings of record
Two common scales used
1/4” = 1 foot
1:100
Area formula
Area (in square footage/meters) = length x width
Volume formula
Volume (in cubic footage/meters) = length x width x height