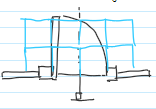BSD: AD-1 and AD-2
1/31
There's no tags or description
Looks like no tags are added yet.
Name | Mastery | Learn | Test | Matching | Spaced | Call with Kai |
|---|
No analytics yet
Send a link to your students to track their progress
32 Terms
AD-1
Finishing Floor Plans
Reflected Ceiling Plans
Balcony Railing Details
Plaster
Decostone
Types of Finish
Cement Screed
a thin, top layer of material laid over a concrete subfloor (makinis na floor)
Finishing Floor Plan
FFP
- Indicates the floor finish (FF/01, FF/02, FF/03) then should have a table with the specifications beside the diagrams
hatch scales
Represent the difference of floor finish(tiles size)
Fluted Panels, Stucco
Wall Finishes
Reyal
Granite vs Ceramic Tiles
Ceramic: cheaper and madaling mabasag; design is just the coating
Granite: more expensive; design is visible throughout the layers of the tile
Reyal or Fake?
value engineering
pagtitipid
Reflected Ceiling Plan
RCP
Cove light
Example of a ceiling accent
Ril
fluorescent lights vs LED strips
thin fluorescent lights; mahirap palitan and magastos
LED strips; if napundi isa, maapektuhan na the rest
Ril or Cake?
Fiber Cement Board
Gypsum Board
Example of Ceiling Finish
Cement Board
made of fibers and Portland cement
Gypsum Board
made of paper and chalk.
Cement Ledge
Sliding windows require a _____ (commonly 400x500) that has a drip mould, unlike awning windows.
Drip Mould
What is the line pointing at called?

1:100
Minimum scaling with the plans
Balcony Railing Details
BRD
Subcontracting
Subcon (Specialty works)
On Center
O.C.
AD-2
Kitchen Details
Toilet & Bath Details
Stair Details
0.9m
minimum bath dimension (width)
1.6m
minimum wall tile height for bath
See details eg. wall tiles
Slopes
Purpose of elevation in plans
wow
Proper tile placement
*Get the center of the doorway then start from there.doorway
Ans: wow

Tile waste
Cerujo/Seruho

Zocallo
Arrow is pointing at what?

800mm
Standard height of a counter top
900mm
Standard height of a window
850mm
Standard height of a lababo
300 x 200
Max dimension for a stair’s Rise & Run
2500mm
recommended 1st floor height of a residential building