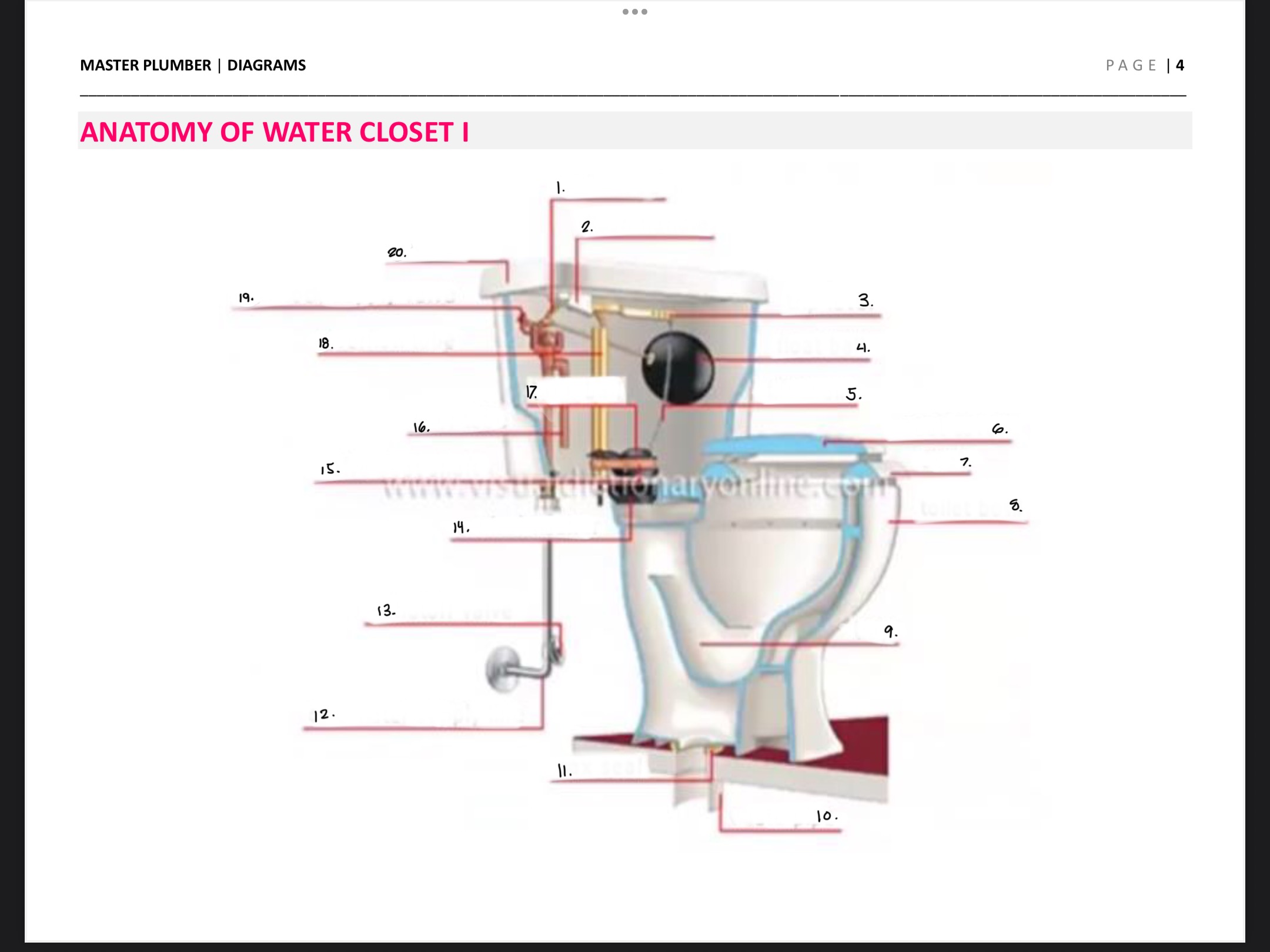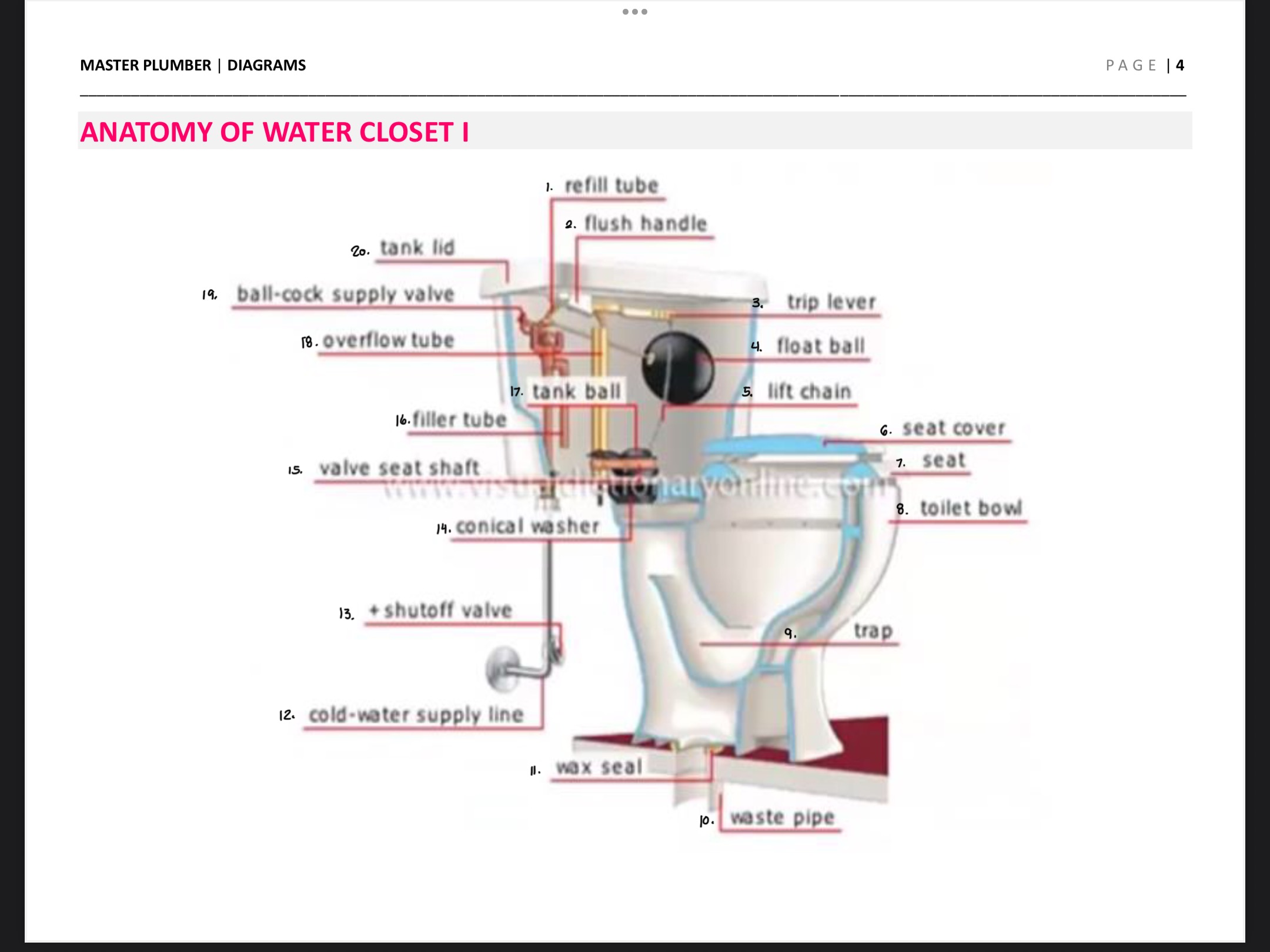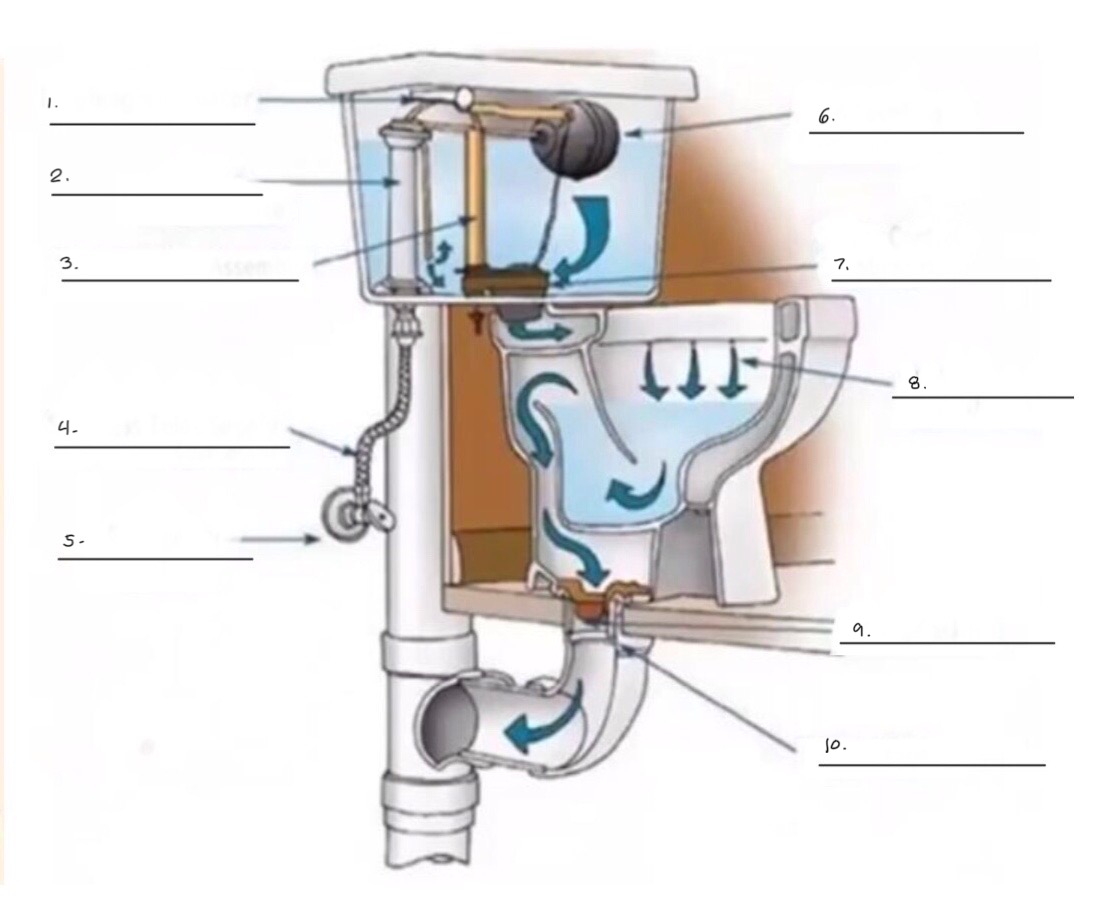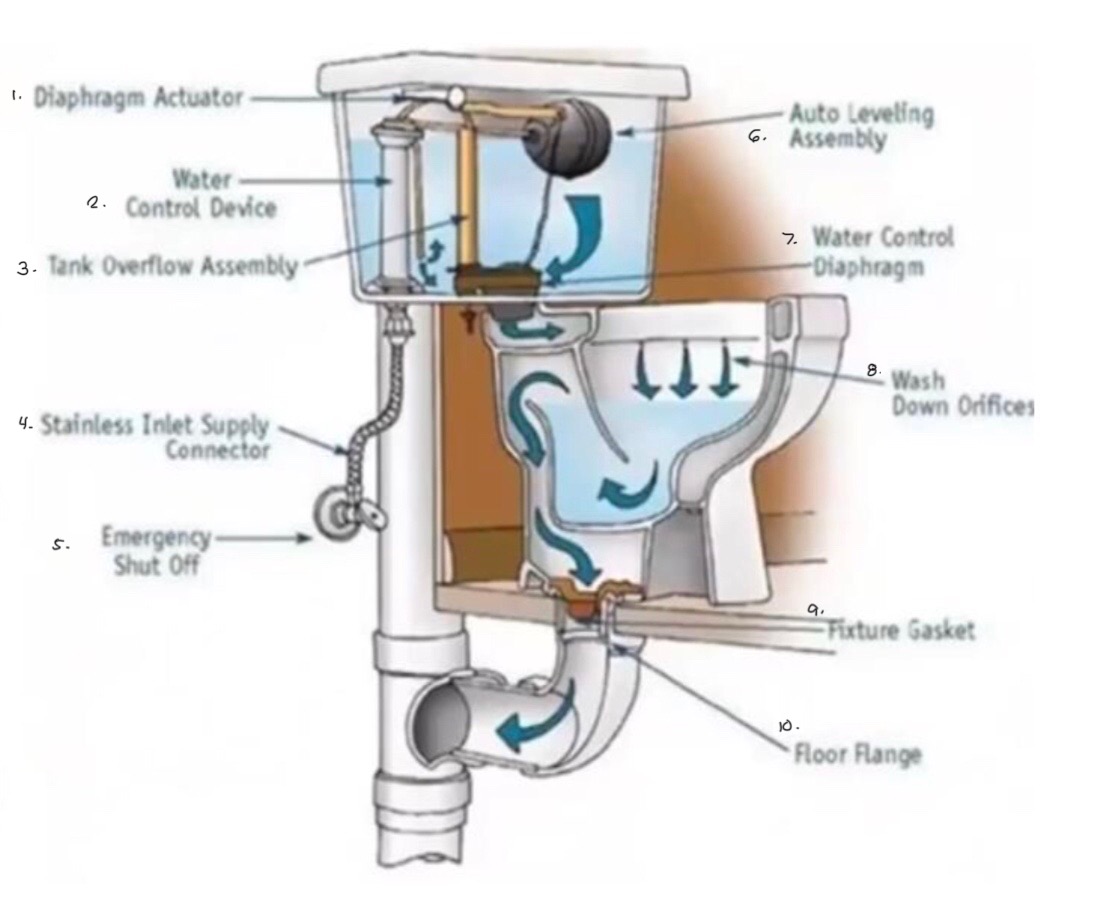Plumbing Code | Plumbing Fixtures
1/59
There's no tags or description
Looks like no tags are added yet.
Name | Mastery | Learn | Test | Matching | Spaced |
|---|
No study sessions yet.
60 Terms
all porcelain enamel surfaces on plumbing fixtures shall be _________________.
Acid Resistant
restaurant kitchen and other special-use sinks bonderized and galvanized steel sheet
Gauge 16 B&S or 1.6 mm
thickness for exposed and readily accessible drawn brass tubing trap, excluding urine
Gauge 17 B&S or 1.1 mm
Continuous waste and fixture tailpiece-seamless drawn brass
Gauge 20 B&S or 0.8 mm
Thickness of copper pans or liners for shower subpans
Gauge 24 B&S or 0.5 mm
Weight of asphalt felt for shower sub-pan materials
6.8 kg
Minimum weight of lead pan or liner for shower
19.6 kg/m2
All pipes from ____________ shall run parallel and close to the nearest wall or building line.
fixtures
type of fixtures that shall be secured on the drainage connection and floor with screws or expansion bolts of copper, brass or other equally corrosion-resistant material.
Floor Mounted Fixtures
type of fixtures that shall be rigidly supported by metal supporting members or chairs
Wall-hung Fixtures
Fixture installation:
____________ inside fixture cannot rise inside the overflow way.
Standing water
Fixture installation:
The __________ shall be connected to the house or inlet side of the fixture trap.
Overflow pipe
minimum dimension of access panel or utility for concealed slip joint connections.
0.3 m
Public water closets shall be the ________________ type with open-front seats.
elongated bowl
maximum distance of water closet or bidet from center to side wall
0.375 m
maximum distance of water closet from center to center
0.75 m
Chemical closet installation must be approved by the Health Officer or ____________.
Administrative Authority
Water closets with ____________ or unventilated space are prohibited
Invisible seals

Identify the parts of water closet
refill tube
flush handle
trip lever
float ball
lift chain
seat cover
seat
toilet bowl
trap
waste pipe
wax seal
cold-water supply line
shutoff valve
conical washer
valve seat shaft
filler tube
tank ball
overflow tube
ball-cock supply valve
tank lid


Identify the parts of water closet II.
Diaphragm Actuator
Water Control Device
Tank Overflow Assembly
Stainless Inlet Supply Connector
Emergency Shut Off
Auto Leveling Assembly
Water Control Diaphragm
Wash Down Orifices
Fixture Gasket
Floor Flange

approximate diameter of closet flange
178 mm
width of flange for closet rings
38 mm
minimum thickness for caulked-on closet rings
6.4 mm
minimum overall depth of caulked-on closet rings
51 mm
number of bolts per closet ring or closet flange
4
____________ or stubs shall be cut off square so as to present a smooth surface.
Closet bends
Gasket material shall be _________________.
graphite-impregnated asbestos
The enlargement of a _________ closet bend or stub to 102 mm diameter shall not be considered as an obstruction
76 mm
minimum distance of urinal from its center to sidewall
0.3 m
minimum distance of urinal from center to center
0.6 m
This type of urinals are prohibited
Trough Urinals
__________ or __________ shall not be used for urinal tailpiece or trap
Brass or Copper
____________ shall protect water supply to urinal
Vacuum Breaker
Tanks flushing more than one urinal shall be ___________ in operation.
automatic
No _______________ flushometer valve shall be used to flush more than one urinal.
manually controlled
minimum depth of the shower damn, curb or threshold from the outside floor.
25.4 mm
depth of damn or threshold for showers
51 mm to 228 mm
slope of floor of the shower receptor
2% to 4%
minimum width of door that a threshold width shall accommodate.
559 mm
Shower for wheelchair use may eliminate the ___________ or ____________.
curb or threshold
distance between the door or entry to the drain opening
1.2 m
minimum interior area of shower
0.6 sqm
minimum diameter of shower
762 mm
height that the minimum area and dimensions of shower shall be maintained
1.78 m
for shower receptors built above ground, _________ above the top of finished dam or threshold shall be first lined with sheet lead or copper.
76 mm
lining materials shall be sloped at ______ to weep holes.
2 %
number of layers of 6.8 kg asphalt-impregnated roofing felt for built-up shower sub-pans
3 layers
extension of folds, laps and reinforcing webbing in all directions from the corner
101 mm
lining along ________ above the finish dam or threshold shall not be nailed or perforated.
25.4 mm
gutters of public shower room shall have a slope of _____ towards the drain and shall have rounded corners
2 %
Multiple or gang showers may be controlled by a ___________________.
Master Thermostatic Mixing Valve
limits stops for delivery of hot water in shower
48.88 degree Celsius
Floor drains shall be considered _____________.
Plumbing Fixtures
waterway equal to area of tailpiece
Shower drains
shall not be installed inside public toilet rooms
Drinking fountain
for sacrarium cupsink at church altar and Baptistries font outlet shall discharge direct to the ground
Wastewater Drain
Circulation pump of ______________ shall be located above the crown weir of the trap.
Whirlpool bathtubs
___________ wide or __________ diameter circular basin is considered 1 lavatory.
609.6 mm wide or 457.2 mm diameter
1 slop sinks: ___________
100 persons
_________ in front, sides and ________ above the floor of the urinal must be lined with non-absorbent materials.
0.6 m in front, sides and 1.2 m above