BUILDING SYSTEM DESIGN (PT.1)
1/40
There's no tags or description
Looks like no tags are added yet.
Name | Mastery | Learn | Test | Matching | Spaced | Call with Kai |
|---|
No analytics yet
Send a link to your students to track their progress
41 Terms
OFFICE OF THE BUILDING OFFICIAL
where you submit your plans
ZONING
use of the land
OCCUPANCY
use of structure
VICINITY MAP
a small map that graphically represents the proposed area/site near or close proximity to prominent landmarks, and in relation to major streets in the area
150mm
exterior walls
100
interior walls
DOOR TAGS

WINDOW TAGS

GLASS DOOR

mobilization
clearing
side office
steps in construction site
PRIVATE SURVEY
P.S.
GRID LINES
used to identify or determine columns
300mm
length
200mm
width
FINISH FLOOR LINE
FFL
FLOAT
TEMPERED
HEAT-SOAKED
LAMINATED
DOUBLE GLAZING
types of glass
2100×900
standard size of the door
SIINGLE LEAF SWING DOOR
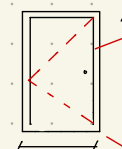
DOUBLE LEAF SWING DOOR
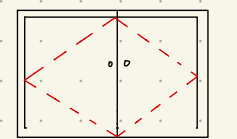
DOUBLE LEAF UNEVEN SWIING DOOR
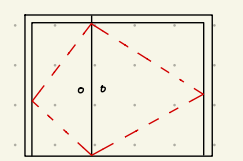
SINGLE LEAF DOUBLE SWING DOOR

BI-FOLD DOOR

ACCORDION DOOR

REVOLVING DOOR

ROLL-UP DOOR
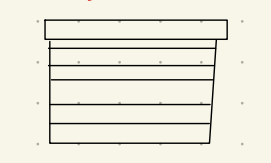
CASEMENT WINDOWS
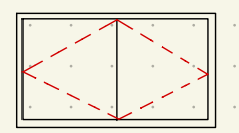
AWINING WINDOWS
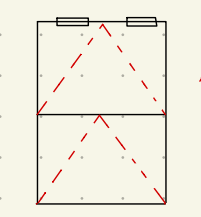
JALOUSIE
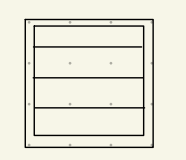
REFLECTED CEILING PLAN
RCP
300x300
STANDARD SIZE OF TILES (T&B)
CERUJO
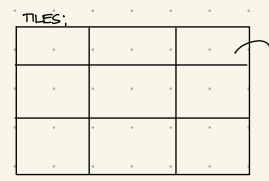
CEMENT SCREED
tiles (floor wax)
WIRE MOULDING
used to hide wires
PLYWOOD
FIBER CEMENT BOARD
CONCRETE CEILING SOFFIT
GYPSUM BOARD
PVC PANELS
FLUTTED PANELS
ceiling materials
ON CENTER
OC
1:100
minimum scale
ZOCALLO
partition in T&B
850
standard high of the counter top
SENORITA STEPS
small steps
375mm
FINISHED FLOOR LINE