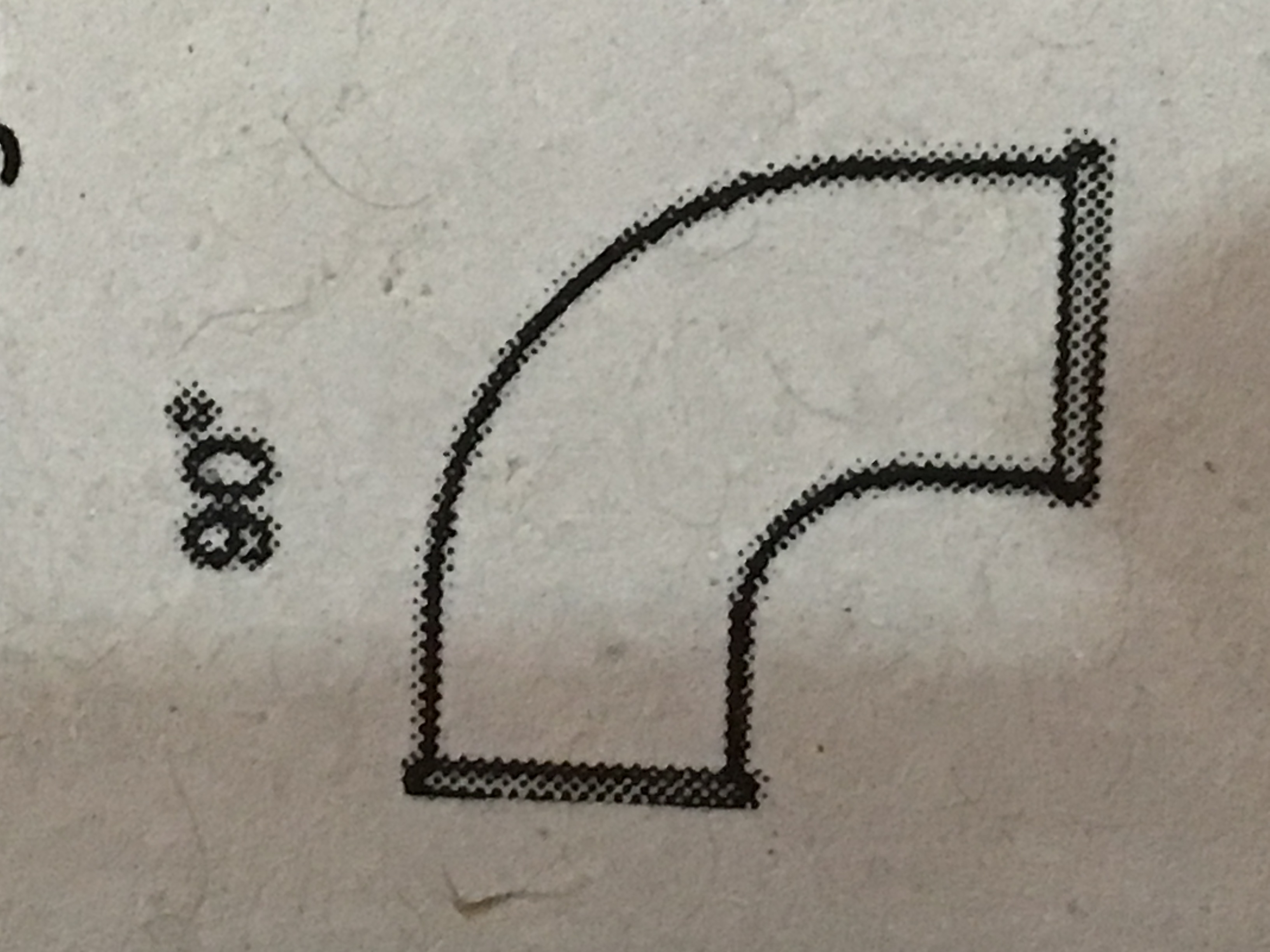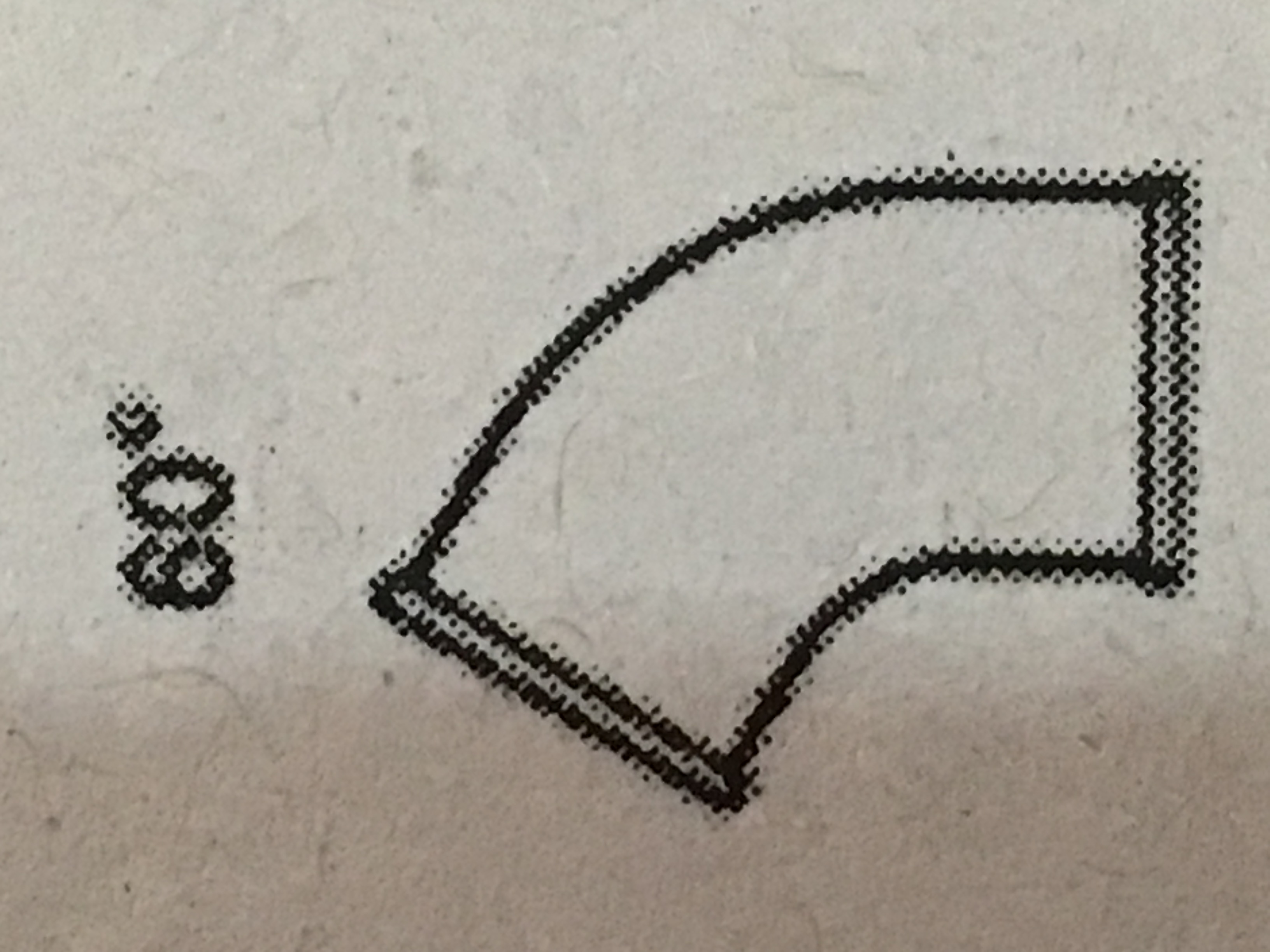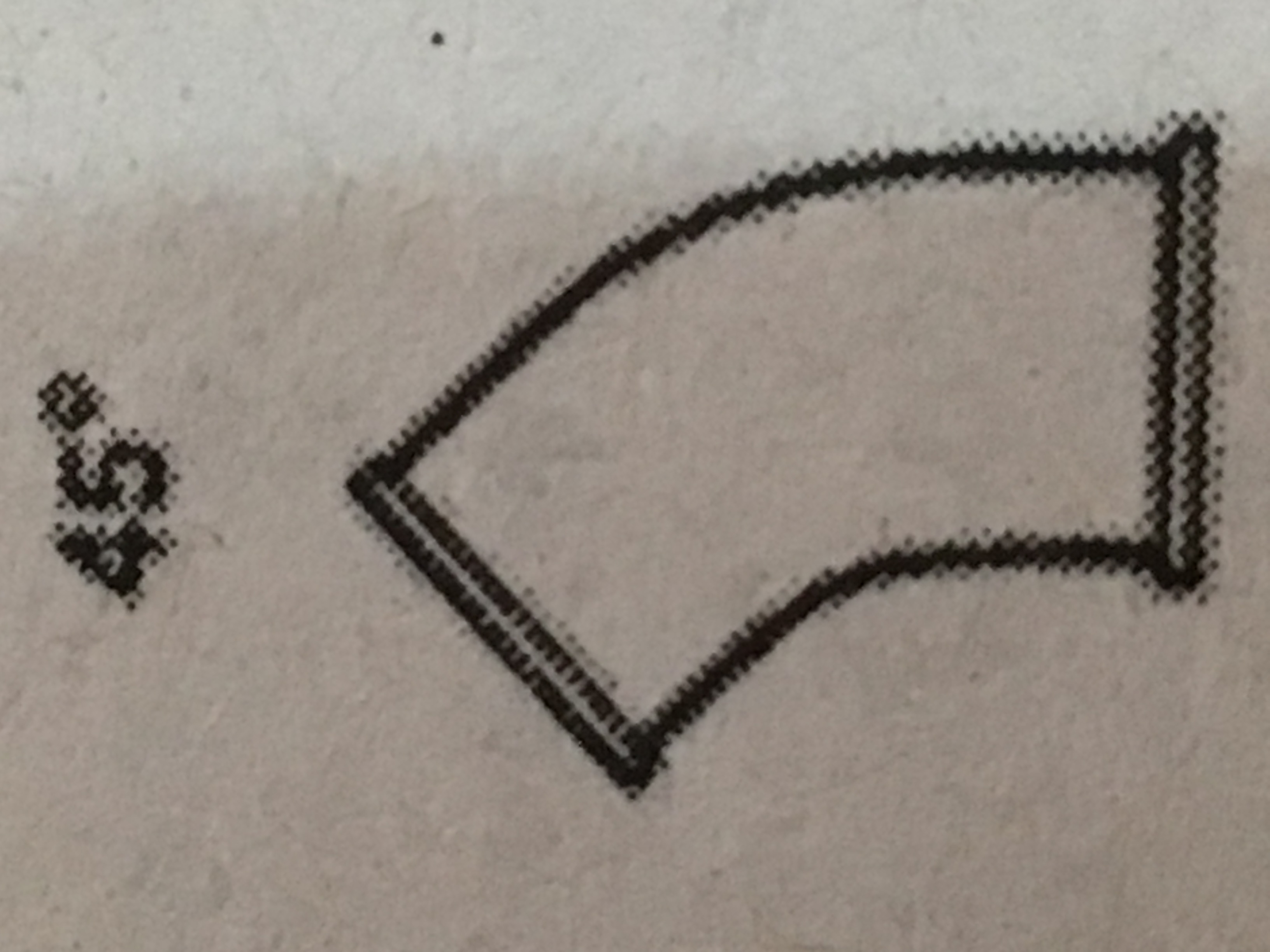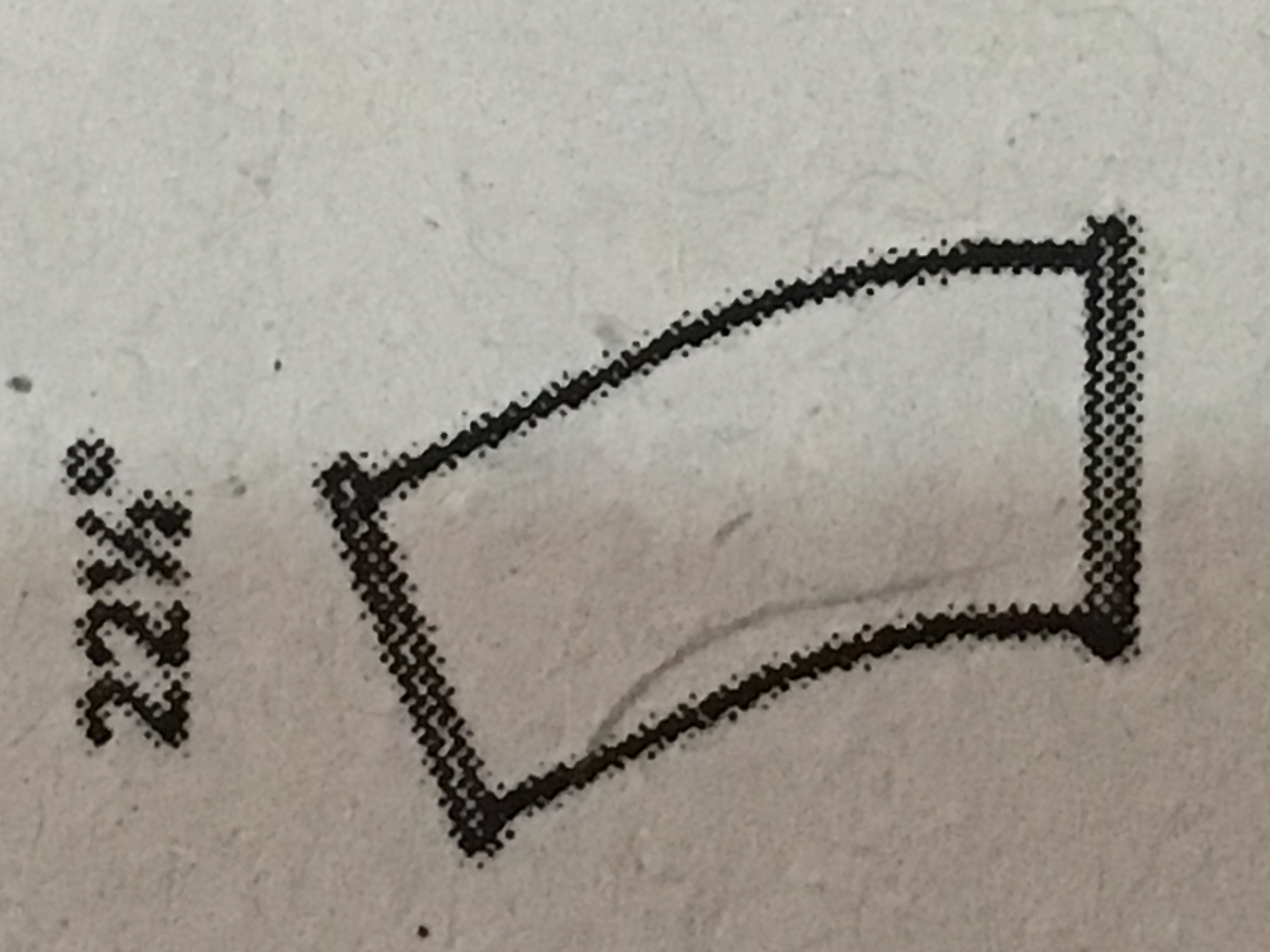Plumbing Code | Drainage and Sewer
1/39
There's no tags or description
Looks like no tags are added yet.
Name | Mastery | Learn | Test | Matching | Spaced | Call with Kai |
|---|
No analytics yet
Send a link to your students to track their progress
40 Terms
Shall discharge outside of the building or to gutter and not connected to soil and waste pipe systems
Rainwater drains
Drainage fittings shall allow a slope of _________.
2 %
Slope between manholes
2 % or 20 mm/m
________ allowed slope for manholes due to following constraints:
Excessive depth of proposed drainage line
Structural and geological features of terrain
Existing adverse in arrangements of building
1 % or 10 mm/m
Designs, constructions and workmanship shall conforme with __________________.
Accepted Engineering Practices

a 90 degree bend also means ________.
1/4” bend

a 60 degree bend also means _______.
1/6 bend

a 45 degree bend also means ________.
1/8 bend

a 22 ½ degree bend also means ______.
1/16” bend
Enumerate the approved fittings for a horizontal to vertical drain connection.
45 degree wye branches
60 degree wye branches
Combination wye + 1/8 bend
Sanitary tee
Longer sweeps
Enumerate the approved fittings for a horizontal to horizontal drain connection.
45 degree wye branches
Combination wye + 1/8 bend
Longer sweeps
Enumerate the approved fittings for a vertical to horizontal drain connection.
45 degree wye branches
60 degree wye branches, if in true vertical position
Longer sweeps
No galvanized wrought iron or galvanized steel pipe shall be used underground and shall be kept ___________ above ground.
at least 152 mm
_________________ shall be used in high-rise building with discretion of the Master Plumber / Designer and with full consent of the owner.
ABS and PVC DWV
minimum depth of vitrified clay piped below ground
0.3 m
threads of drainage fittings shall be tapped to allow ____ grade.
2 %
minimum dimension of tailpiece, continuous waste, or waste and overflow for sinks, dishwashers, laundry tubs, bathtubs, urinals
38 mm O.D.
minimum dimension of tailpiece, continuous waste, or waste and overflow for Lavatories, drinking fountains
32 mm O.D.
Clotheswasher in groups of 3 or more shall be rated at how many fixture units each for he common horizontal and vertical waste pipe sizing?
6 fixture units
_____________ shall be computed at 6 fixture units when determining septic tank size.
Water closets
Double Sanitary Tee may be used if the barrel of the fitting is ______________ than the largest inlet side.
2 pipe sizes larger
fixture unit for a flow up to 0.47 l/s
1 FU
fixture unit for a flow of 0.50 to 0.95 l/s
2 FU
fixture unit for a flow of 1 to 1.89 l/s
4 FU
fixture unit for a flow of 1.95 to 3.15 l/s
6 FU
1 gpm = _____ l/s
0.063 l/s
maximum water closet or fixture unit loading for vertical pipe
4 water closets or 6 fixture unit traps
maximum water closet or fixture unit loading for horizontal branch
3 water closets or 6 fixture unit traps
multiplier factor for horizontal fixture units for 1% slope
0.8
minimum size of individual vent
32 mm or ½ diameter of drain
needed protection for fixtures located below crown level of the main sewer
Sump or Receiving Tank
minimum size of any pump discharge from a sump serving a water closets
50.8 mm diameter
number of fixture units allowed for each 0.063 l/s of flow or each gpm flow.
2 FU
Sumps and receiving tanks for public use shall be provided with _____________ or _______________.
Dual pumps or ejectors
minimum distance of lowest inlet to tank above the high water
51 mm
minimum _________ vent of sump shall extend separately through roof
51 mm
minimum air pressure for air tank for the height the sewage is raised
3 kg of each meter
Cleanouts shall be located at each run of piping more than 15 meters