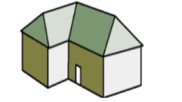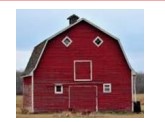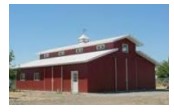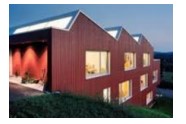Building System Designs
1/228
There's no tags or description
Looks like no tags are added yet.
Name | Mastery | Learn | Test | Matching | Spaced |
|---|
No study sessions yet.
229 Terms
Conceptual Phase
What is the First Step to Building Sites?
Land Costs, Site Selection, Physical Features
What is Conceptualized during Site considerations?
Plans issued by Architect and Engineers
What is the 2nd step in site considerations?
Limitations
What will determine the appropriate methodology?
Broker Fees, Legal Fees, Registration Fees, Title Insurance Premium and Other Costs; Necumbrances
What should be considered when evaluation Land Costs?
Costs
These may arise due to zoning or subdivision regulations
Real Property Tax Rate
Assessed Property Value
Area and Shape of Lot, Topology, Geological Conditions
These are internal site characteristics considered during Site Selection
Urban or rural setting and distance from town center
What factors are included in the location consideration for site selection?
Transporation
This factor of site selection must be accessible
Water, sewer, electricity, gas, telephone
These are utilities considered during site selection
Noise pollution, smog, congestion
Environmental Impact considered in Site Selection
High-Rise Building
What type of building is necessary if site space is restricted?
Mold Building Plan
What type of building is necessary if site boundaries are not rectangular and will add complexity to the structure?
Parking at lower space
This is necessary when the site is tight
Earthworks
What Architectural plan is necessary to establish the finish elevations to get the effect envisioned by the owner?
Presence of basement, need to cut slopes, and need to fill the lot above the flood line, or just to be an imposing edifice (aesthetic
What factors influence the earthwork necessary for a project?
To reach the recommended hard soil strata
What is the purpose of soil investigation using borehole testing?
Volume of earth to be moved, type of soil, and space available, duration allotted in the schedule, and safety issues
What limitations determine the appropriate methodology for earthwork?
Project Master Plan
These consists of the Architectural Plan, How the Engineers will allocate spaces for construction and Engineering intervention to accommodate owner and architects vision.
What is the purpose of a site development plan?
What is the purpose of a site development plan?
A method of earthwork to balance excavation and embankment
What is a cut and fill in construction?
To assess elevations, control points, and building layout
What is the purpose of a site survey?
To prevent surrounding soil from collapsing on the basement
What is the purpose of a retaining wall?
Soil condition, site condition, and overall load of the structure
What factors are considered in foundation design?
Spread or Open Footings
What is another name for Shallow Foundations?
They are economical and require less digging
Why are shallow foundations commonly used?
Deep Foundations
Transfer the load down to a layer of substrata bedrock to ensure structural integrity
When building on sand or soft soil that cannot absorb the load
When are deep foundations required?
To transmit loads to soil strata beyond the reach of shallow foundations
What is the purpose of a pile foundation?
Isolated Footing
the most common and widely used type of foundation. Usually shaped as a square, rectangular or even circular pad of concrete that used to support and individual column. It is a perfectly suited choice for light structures like residential and medium story buildings.
Wall footing
Also known as continuous footing. Used to distribute loads of structural or non structural load bearing walls to the ground. Runs along the direction of the wall and can also be applicable to use when there are multiple columns aligned vertically or horizontally
Combined footings
Used to support more than one column. Applicable when columns are so close together were making isolated based to them creates overlapping configurations. Important that the centroid of the footing coincides with the centroid of the 2 combined loads.
Cantilever, Strap Footing, or Neighbor Footings
This is composed of two isolated footings - concentric and eccentric, connected with a strap beam. Best suited when a column is near a property line and due to space restriction, eccentric footing is necessary.
Raft or Mat Foundation
also known as mat footing. A single thick foundation that uses to support the entire weight of the structure. This
Pile Foundation
Common type of deep foundation. Used to reduce cost, and when as per soil condition considerations, it is desirable to transmit loads to soil strata which are beyond the reach of shallow foundations.
Pier Foundation
An underground structure that transmits a more massive load, which cannot be carried by shallow foundations. Usually shallower than piles, generally utilized in multi-story structures.
Cassion Foundation
Watertight retaining structure used as a bridge pier, construction of dam. used in structures that require foundation beneath a river or similar water bodies. This can be floated to the desired location and then sunk into place.
Cassion Foundation
a readymade hollow cylinder depressed into the soil up to the desired level and then filled with concrete.
Structural Members
Primary load bearing components of a building
Structural framing system
the load-resisting sub system of a building or object.
Wood/Timber, Steel, Reinforced Concrete
Materials used as structural elements
Column, Beam [Girder], Slab, Stairs
4 components of structural framing system
Slab
directly carries the floor loads and transfers these loads to the beam and girders
Beams and Girders
Carries the slab and help in resisting seismic and wind forces.
Intermediate Beams
carries the slab - used to reduce the size of the slab panel that is the determinant in the slab thickness.
Columns
Carries the beams and girders and transfers the load to the footing
Truss System
Carries dead, live, and wind loads [purlins, rafters, trusses, bracings]
Footing or Column footing
receives load from the column and transfers it to the ground.
Wall Footing
Footing for reinforced concrete walls and CHB walls (strip)
Footing Tie Beams
Help in resisting earthquake and wind forces. Also serves to prevent differential settlement.
Shear Walls
primary purpose is to help resist earthquake and wind forces.
Ramp
A sloped surface connecting different levels.
Retaining Walls
Prevents the surrounding soil from collapsing on the basement.
Piles
Deep foundation type that transfers load to the hard ground strata.
Pile Cap
Structural Element that joins piles, serves as a transition flow of loads from the column to the deep foundation.
One-Way Slab
loads are carried in one direction
Two-Way Slab
Loads are carried along both directions
Metal Deck Slab
A composite slab that makes use of metal deck sheet and concrete.
Building Envelope
the separation system of the exterior and interior of a building. It protects the interior environment, reduces wear and tear from outside climate. These includes the doors, windows, walls, roof foundation, and slab.
Roof
The uppermost portion of a building constructed for the purpose of separating the building interior from the outdoors and excluding exterior environmental conditions from the interior.
Main Purpose of Roof
to prevent penetration of rain into the building and diversion of water to a plumbing drain, gutter, or other means of disposal. Must be structured to span across space and carry its own weight as well as the weight of any attached equipment and accumulated rain and snow.
Ridge
the horizontal intersection at the apex of the two rising roof surfaces inclined in opposite Directions.
Pitch
the slope of the roof is expressed as the ration between the rise and horizontal span of the roof. Also, expressed in terms of angle of inclination.
Eaves
Lower portion of the inclined roof which projects beyond the outer face of the wall.
Eave Height
the distance from the ground to the lowest point at which the sidewall intersects the roof plane at the eave.G
Gable
the triangular upper part of the wall at the end of a ridge roof.
Purlins
Horizontal members laid on principal rafters on wall-to-wall to support common rafters of a roof when the span is large. Made from wood or steel.
Fascia Board
Wooden board fixed to the feet of the common rafter at eaves. The ends of the lower-most roof covering material rest upon it.
Hip
The outer angle (more than 180) formed by the inclined ridge between two intersecting roof slopes.
Flashing
Strip of impervious material, usually metal, used to exclude water from the junction between a roof covering and another part of the structure.
Flat Roof
a horizontal or nearly horizontal freely from a very slight inclination
Gabled Roof
Walls extended flat to roof
Front Gable

Side Gable

Cross Gable

Simple Hip Roof

Square Hip Roof

Pyramidal Hip Roof

Gambrel Roof

Mansard Roof

Monitor Roof (RIDGE)

Monitor Roof (SAWTOOTH)

Galvanized Iron
also known as GI SHEETS. most common and widely used roofing material. Thickness of the sheet is measured in terms of gauge ranging from No. 24 to No. 30
Abestos Roofing
Abestos Cement, genericized as fibro or fibrolite, short for fibrous cement sheet.
Colorbond Kliplok
a corrosion resistant zinc coated steel sheet pre-painted steel ribbed tray roofing and walling with following special features.
Slate
Available in widths of 6 to 16 inches and lengths of 12 to 26 inches. The basic colors are blue-black, gray and green. Slate may be purchased smooth or rough-textured.
Exterior Wall
Extends from the roof to the foundation walls to separate the interior building environment from the outdoor environment.
Exterior Wall Functions:
Shelter the building interior from wind, rain, snow and extreme temperatures. ● Must be capable of providing privacy to the occupants. ● Must protect the building dirt, noise and unwanted visitors. ● Should be fire resistant and have high resistance to heat flow
Load Bearing
Structural component that resists the weight of all the structural elements resting on it by transferring the weight to the foundation below ● An active structural element of a building.
Non-Load Bearing
A wall which doesn't help the structure to stand up and holds up only itself. ● "CURTAIN WALL"
Precast Walls
load bearing wall constructed by casting concrete in a reusable wall mound or form which is then cured in a controlled environment, transported to the construction site, lifted and placed in position ● primary objective is to accelerate the speed of the construction
Retaining Walls
Load bearing wall that is specially designed and constructed to resist the lateral pressure of the overburden soil
Unit Masonry Walls
Usually built of brick, concrete blocks or stone ● The units come in sizes and weights small enough for a mason to handle without additional help
Metal and Glass Facings
The glass may be supported in a light frame, as are windows. ● The frames may be supported at top and bottom at floors or spandrel beams or may be attached to mullions, secondary vertical structural members.
Sandwich Panels
It consists of a core of insulating material sandwiched between two layers of metal, usually steel or aluminum, bonded under pressure. Insulating material may be combustible or non combustible
Custom panels
Hose designed for a specific project, generally multistory buildings.
Commercial panels
Built-up of parts standardized by manufacturers.
Industrial panels
An assembly of stock size, ribbed, fluted or otherwise preformed sheets, standard sash and insulation.
Drywall Partition
This is an interior wall or partition finished in a dry material, usually in the form of prefabricated sheets or panels nailed to studs, as distinguished from one that is plastered. used as interior partitions instead of the usual hollow blocks.