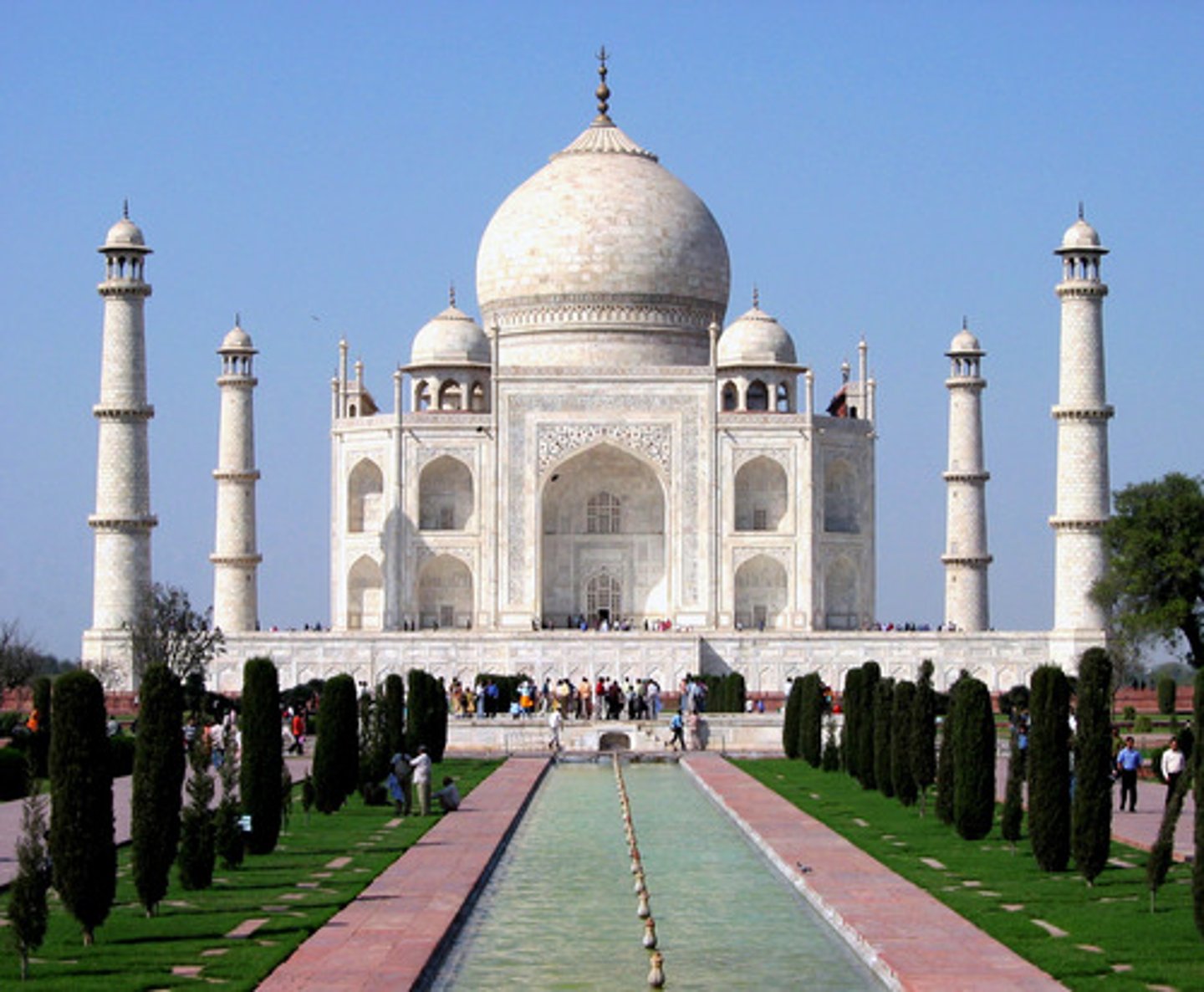Islamic Art
1/14
There's no tags or description
Looks like no tags are added yet.
Name | Mastery | Learn | Test | Matching | Spaced |
|---|
No study sessions yet.
15 Terms
- calligraphic inscription in Arabic identifies owner, asks for Allah's blessings, and tells function
- container for expensive aromatics
- gift for caliph's younger son, most likely as a coming-of-age gift
- ivory objects given as gifts to members of royal family at important time in their life
- horror vacui
- vegetal and geometric motifs
- eight medallion scenes showing pleasure activities of royal court: hunting, falconry, sports, musicians
- from Muslim Spain
Pyxis of al-Mughira
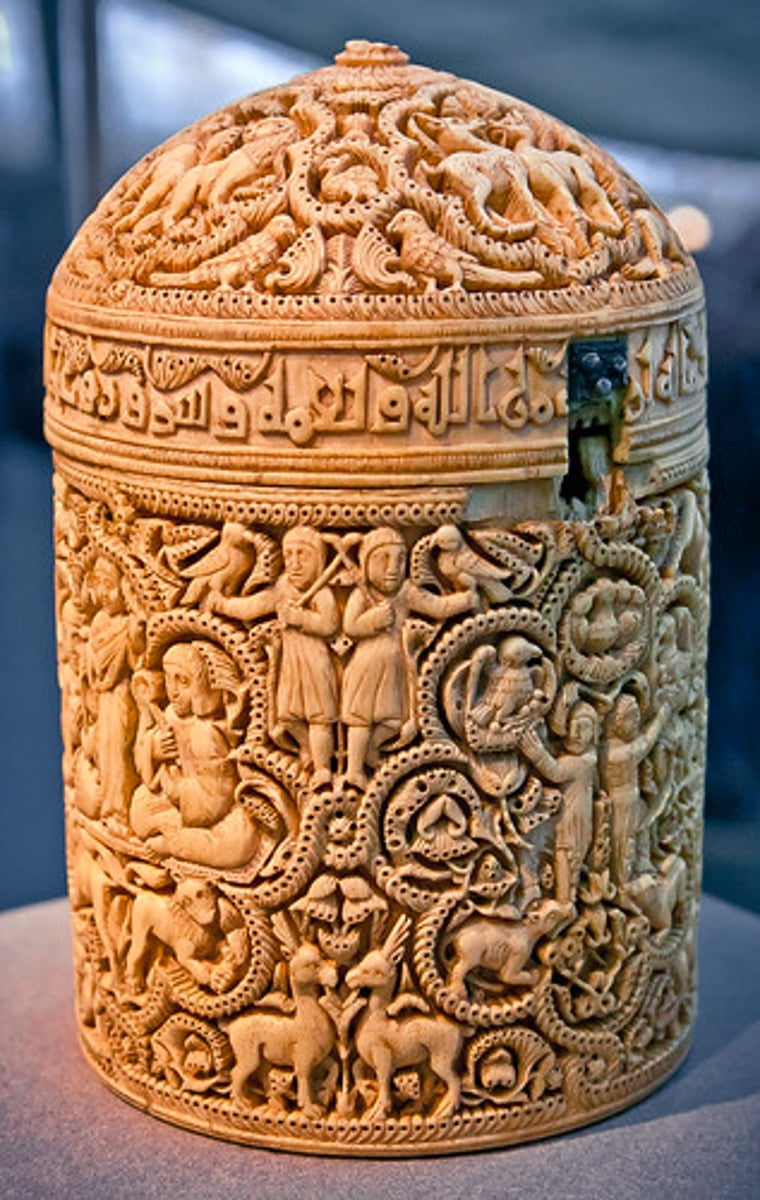
- Arabic read right to left
- kufic script: strong uprights and long horizontals
- great clarity of text important bc several readers read book at once, some at a distance
- consonants scripted, vowels indicated by dots or markings around
- Korans compiled and codified in mid-7th century; earliest surviving Koran form 9th century
Folio from the Qur'an
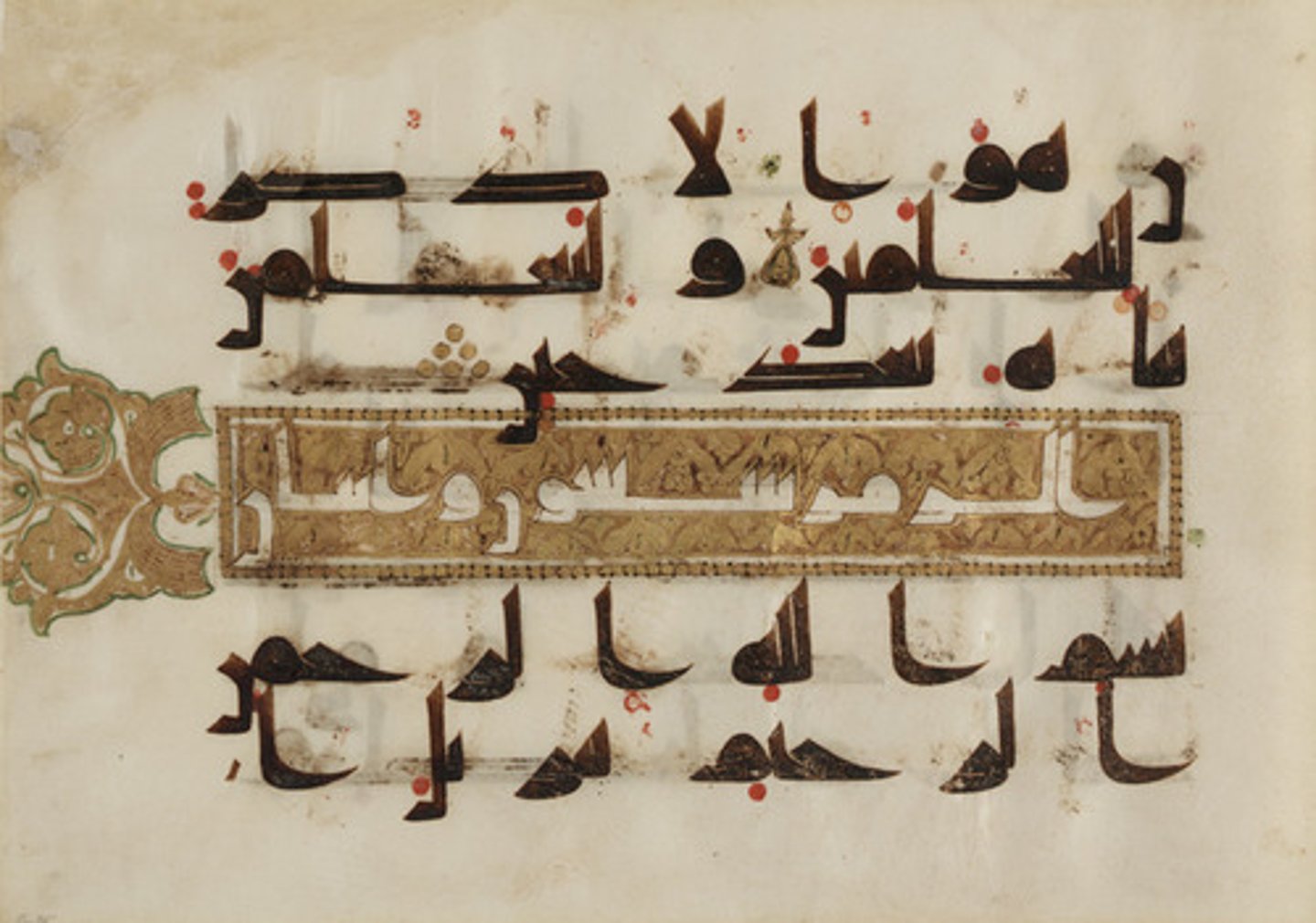
- signed by artist six times
- original use: washing hands at official ceremonies
- later use: baptisms for French royal family (association w/ St. Louis fictional)
- hunting alternate w/ battle scenes along side
- mamluk hunters and Mongol enemies
- bottom and top of bowl: decorated w/ fish, eels, crabs, frogs, crocodiles
Basin (Baptistere de St. Louis)
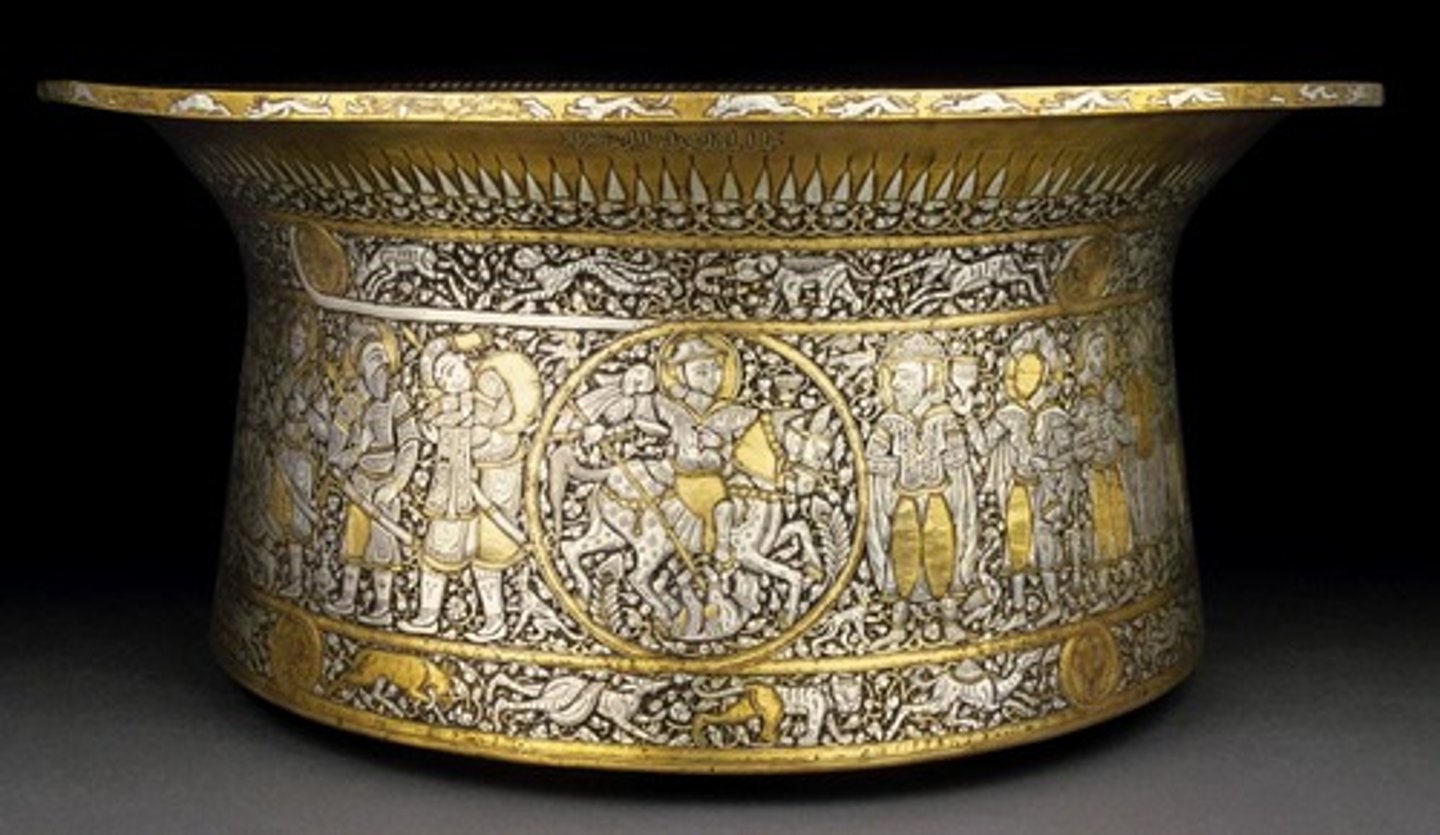
- huge carpet, one of a matching pair, from the funerary mosque of Shaykh Safial-Din; probably made when shrine was enlarged
- prayer carpet
- medallion in center perhaps represents inside of dome w/ sixteen pendants
- mosque lamps hang from two of pendants; one lamp smaller than other; larger lamp placed further away so it would appear same size
- corner squinches also have pendants completing feeling of looking into a dome
- world's oldest dated carpet
- woven by ten people, probably men; women did weaving this period, but importance of location and size of project indicates men entrusted w/ its execution
- dark blue background covered by leaves and flowers on stems
- cartouche w/ artist's name, date, and three lines of poetry
The Ardabil Carpet
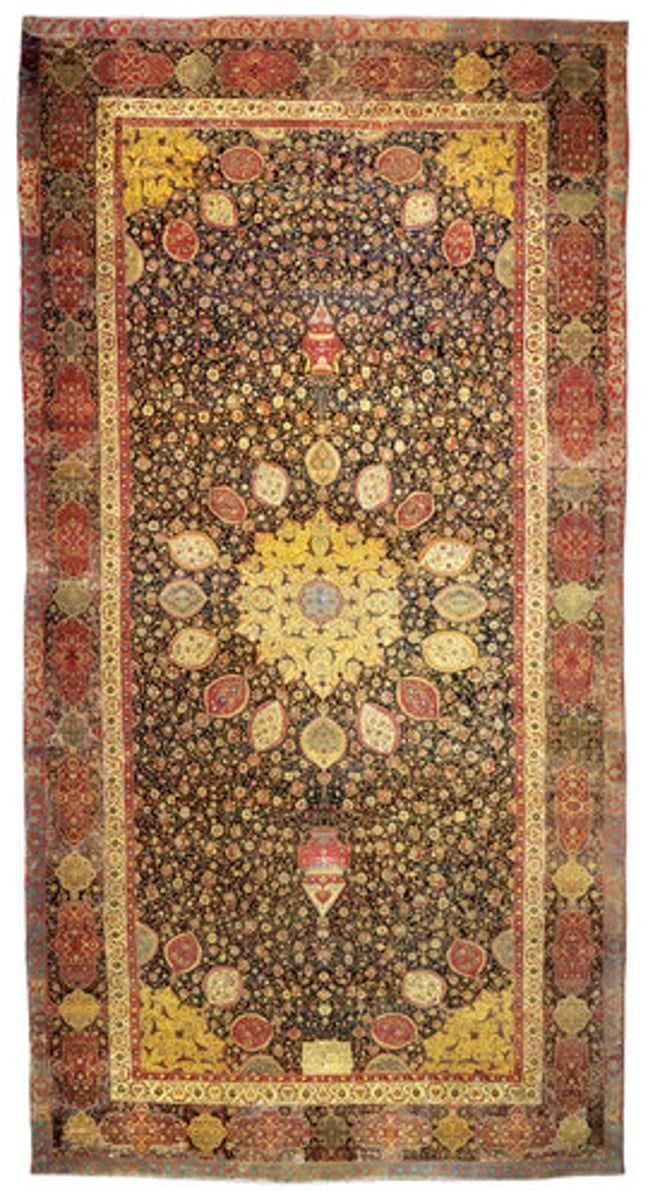
- Iranian manuscript
- large painted surface area; calligraphy diminished
- areas of flat color
- spatial recession indicated by overlapping planes
- atmospheric perspective seen in light bluish background
- ancient Iranian king from Sasanian dynasty
- represents ideal kings; wers crown and golden halo
- karg is a unicorn he fought during this trip to India
- Illustration from the Book of Kings
- wears garment of European fabric
- Chinese landscape conventions seen in background
Bahram Gur Fights the Karg
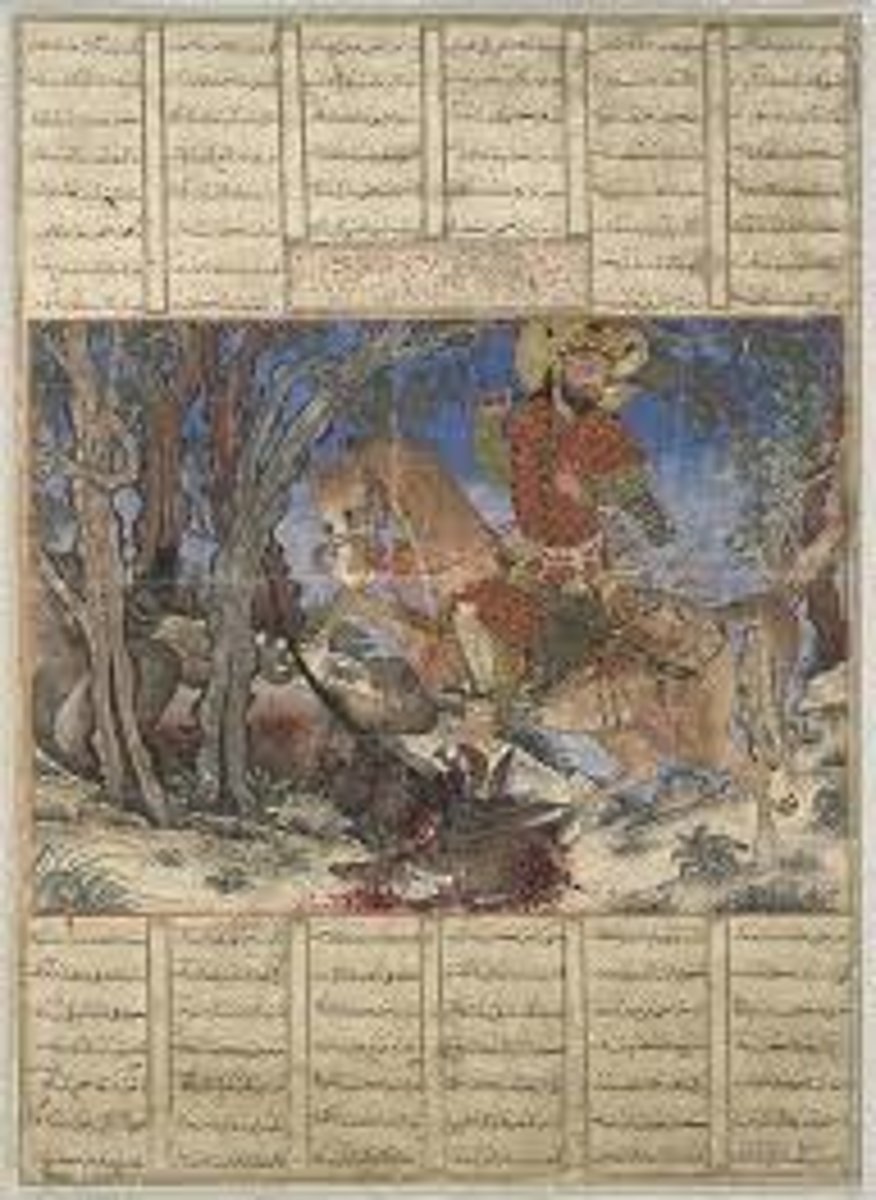
- Shahnama (Book of Kings): Persian epic poem by Firdawsi telling ancient history of Persia; 259 illustrated pages
- first king, Gayumars, enthroned before community
- left: son Siamak; right: grandson Hushang
- court appears in semicircle below him; court attire: wearing leopard skins
- harmony between man and landscape
- minute details do not overwhelm harmony of scene
- angel Surush tells Gayumars his son will be murdered by the Black Div, son of demon Ahriman
- sense of lightness and airiness reference to paradise
The Court of Gayumars
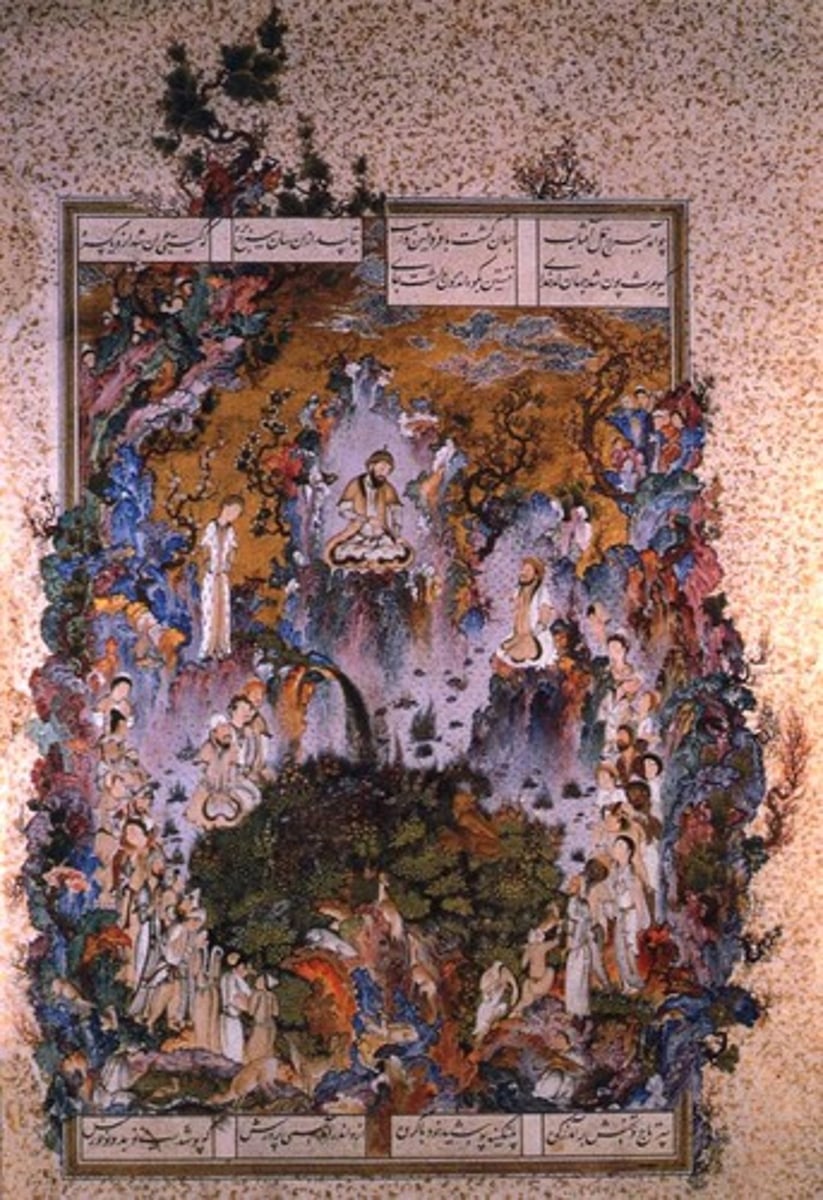
- said to have been built by Ibrahim and Ishmael for God
- existing structure encases blackstone in eastern corner, only part of original structure by Ibrahim that survives
- cube-like in shape; covered in textiles
- destination for hajj; circumambulate counterclockwise seven times
- rededicated by Muhammad to Allah
The Kaaba
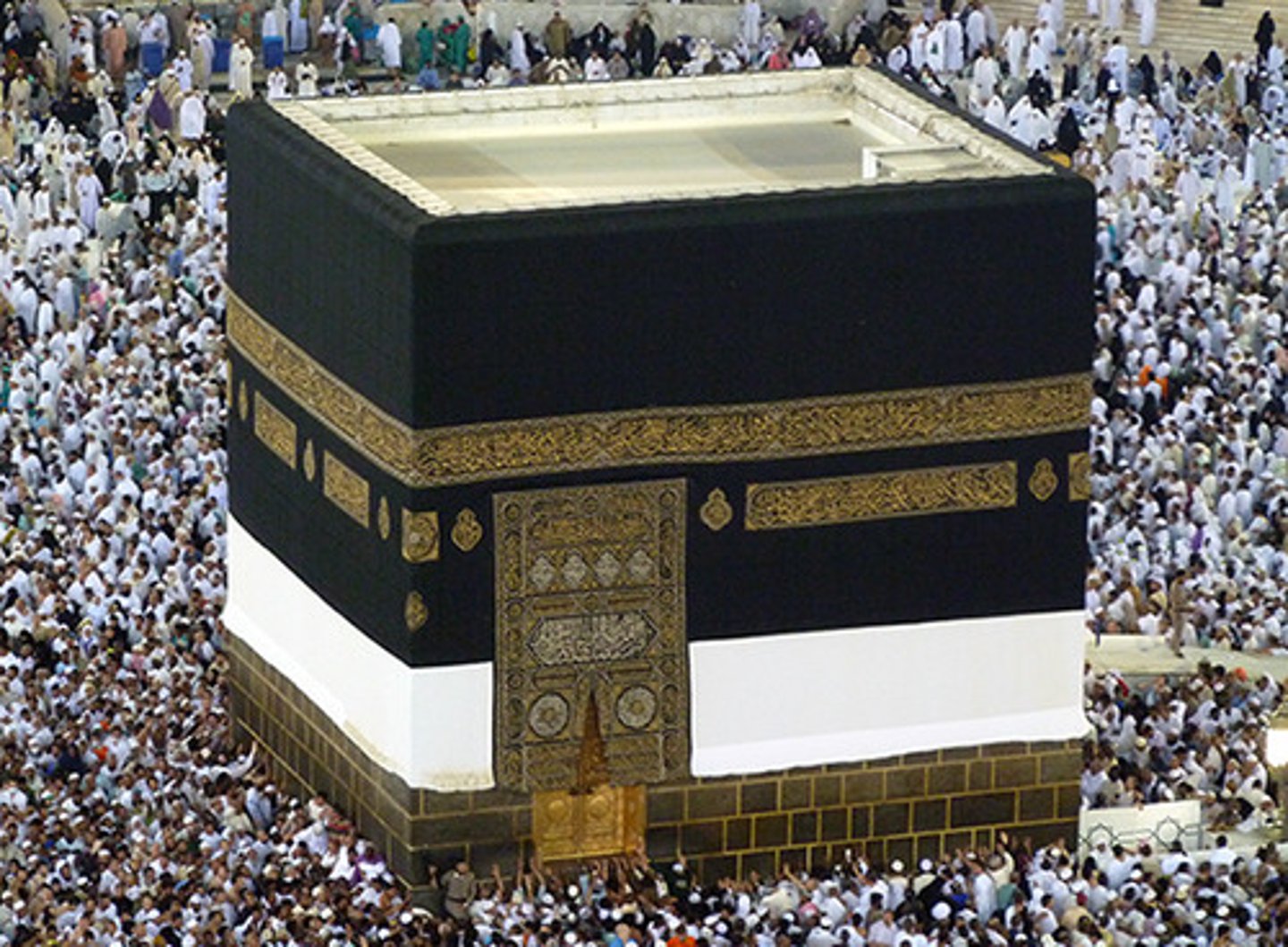
- domed wooden octagon
- influenced by centrally planned buildings
- columns taken from Roman monuments
- sacred rock (Noble Enclosure; Foundation Stone) where Adam was buried (presumably), Abraham nearly sacrificed Isaac, Muhammad ascended heaven, Temple of Jerusalem was located
- meant to rival Christian church of the Holy Sepulcher in Jerusalem, although it was inspired by its domed rotunda
- Mosaic Arabic calligraphy urges Muslims to embrace Allah as one god; indicates Christian notion of Trinity is aspect of polytheism
- oldest surviving Quran verses; first use of Quran verses in architecture
- pilgrimage site for faithful
- erected by Abd al-Malik, caliph of Umayyad Dynasty
Dome of the Rock
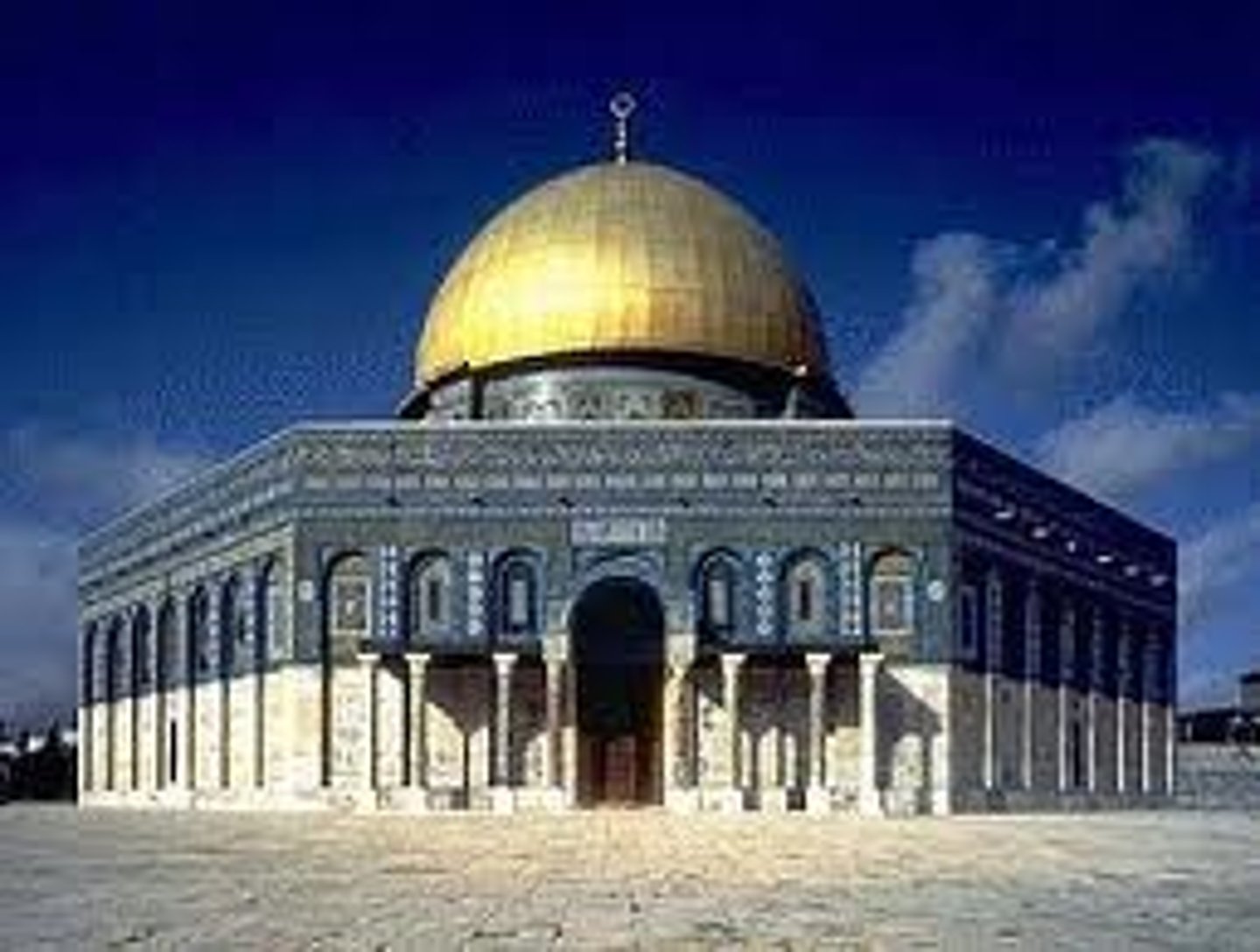
- large central rectangular courtyard surrounded by two-story arcade
- each side of courtyard w/ centrally placed iwan; may be first mosque to have this feature
- one iwan is entry for private spaced used by sultan and his retinue; dome adorned by tiles
- qibla iwan largest and most decorative; size indicates direction to Mecca
Great Mosque (Masjid-e Jameh)
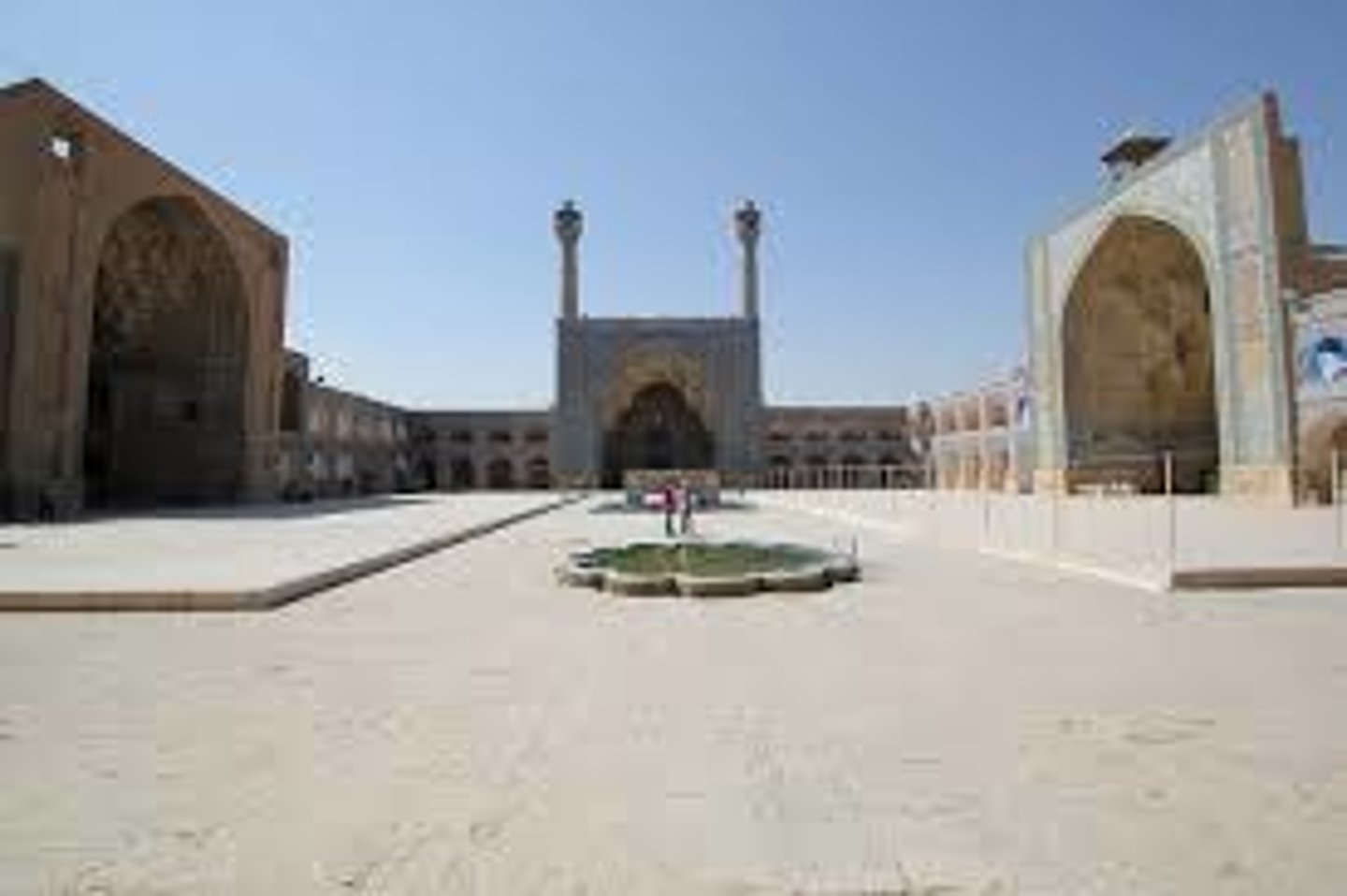
- doubled arched columns, brilliantly articulated in alternating bands of color; voussoirs
- light and airy interior
- horseshoe-shaped arches traditional in Visigothic Spain and Roman architecture
- hypostyle mosque; no central focus, no congregational worship
- original wooden ceiling replaced by vaulting
- complex dome over mihrab w/ elaborate squinches
- columns spolia from ancient Roman structures
- relatively short columns made ceilings low; doubling of arches enhances interior space; perhaps influenced by Roman aqueduct in Merida, Spain
- kufic calligraphy on walls
- built on site of church; after Christian reconquest center of mosque used for church
Great Mosque
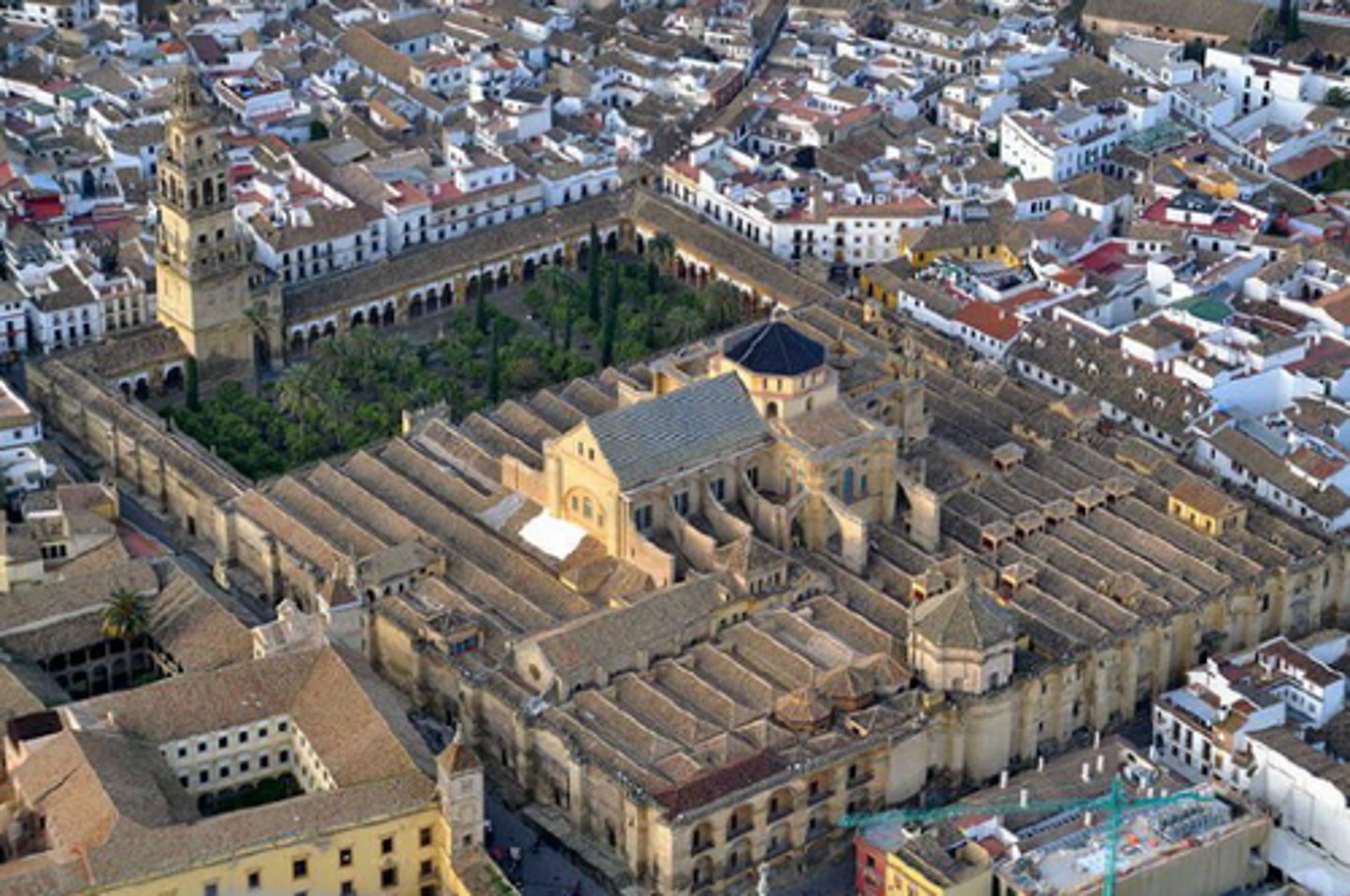
- palace of Nasrid sultans of Southern Spain; preserved by Christians to commemorate victory
- light, airy interiors; fortress-like exterior
- built on hill overlooking city of Granada
- contains palaces, gradens, water pools, fountains, courtyards
- small, low bubbling fountains in each room to provide cool temperatures in summer
Alhambra
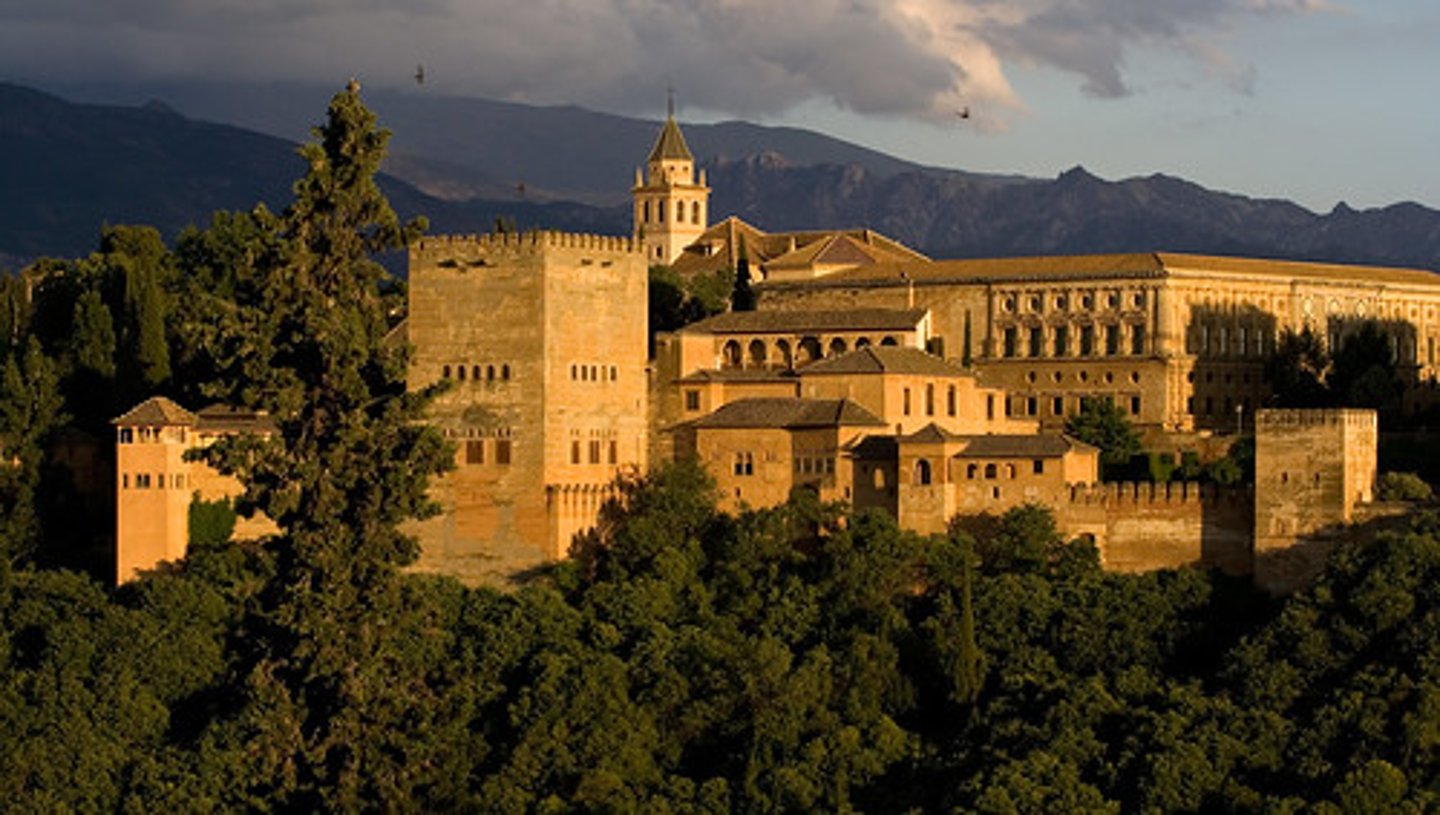
- thin columns support heavy roofs; feeling of weightlessness
- intricately patterned and sculpted ceilings and walls
- central fountain supported by protective lions; animal imagery permitting in secular monuments
- part of walls chiseled through to create vibrant light patterns within
Court of the Lions
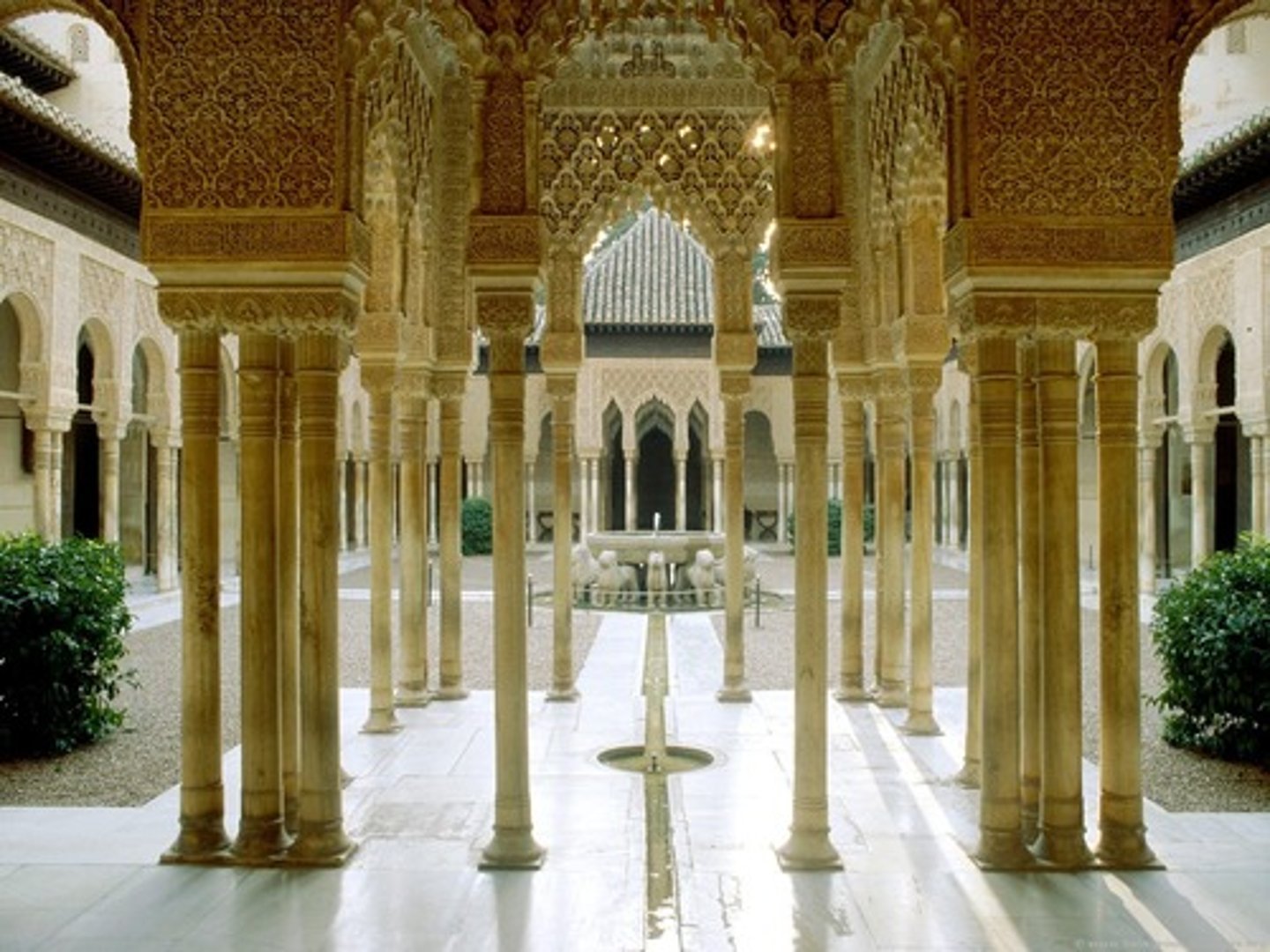
- sixteen windows at top; light dissolves into honeycomb of stalactites that dangle from ceiling (simulate heavens; good acoustics)
- abstract patterns, abstraction of forms
- 5000 muqarnas refract light; carved in stucco onto ceiling
- highly sophisticated and refined interior
- perhaps used as a music room or for receptions
Hall of the Sisters
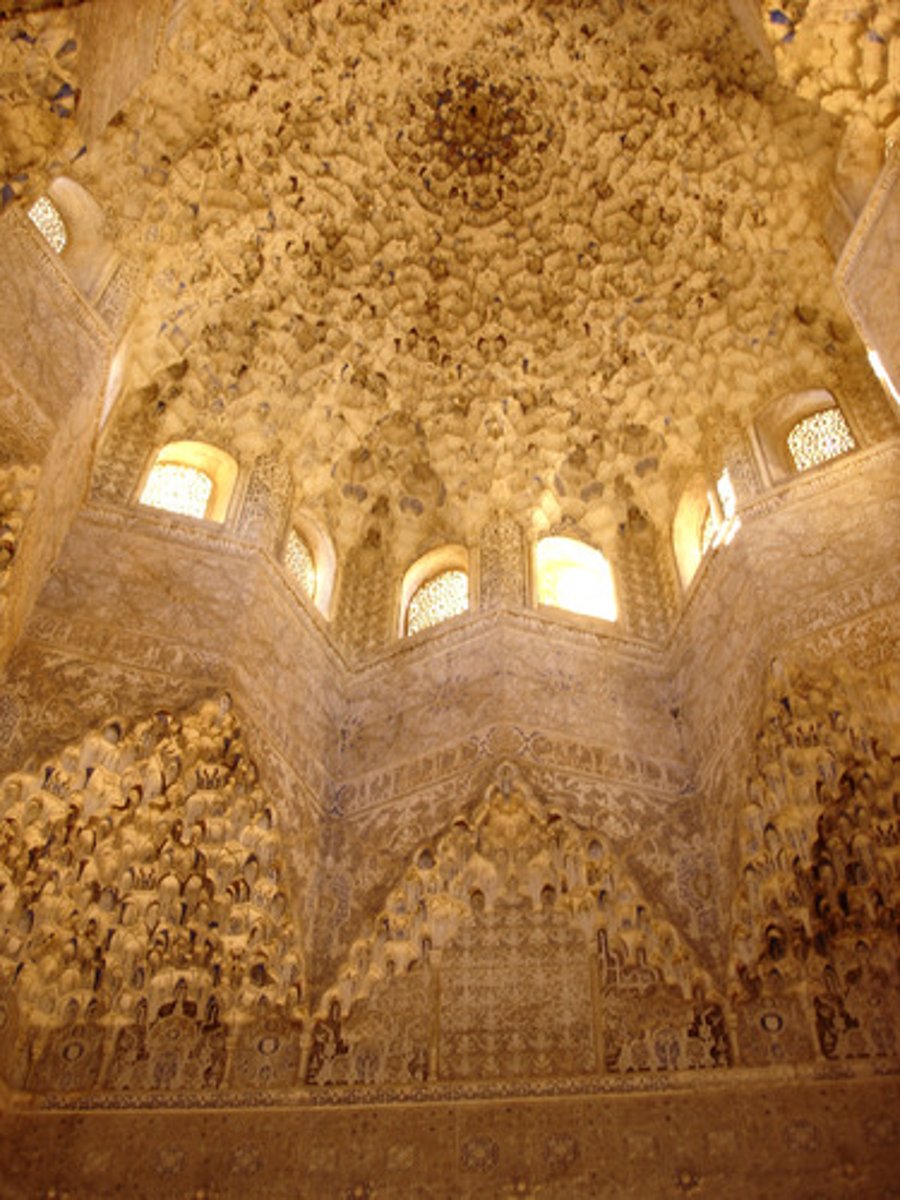
- extremely thin soaring minarets
- abundant window space makes for brilliantly lit interior
- decorative display of mosaic and tile work
- inspired by Hagia Sophia, but centrally planned
- octagonal interior, w/ 8 pillars resting on square set of walls
- open airy interior contrasts w/ conventional mosques that have partitioned interiors
- part of complex including hospital, school, library, etc.
- Sinan chief court architect for Suleiman the Magnificent
- transitions from square ground plan to round dome achieved by inserting smaller domes into corners
- huge piers support dome
Mosque of Selim II
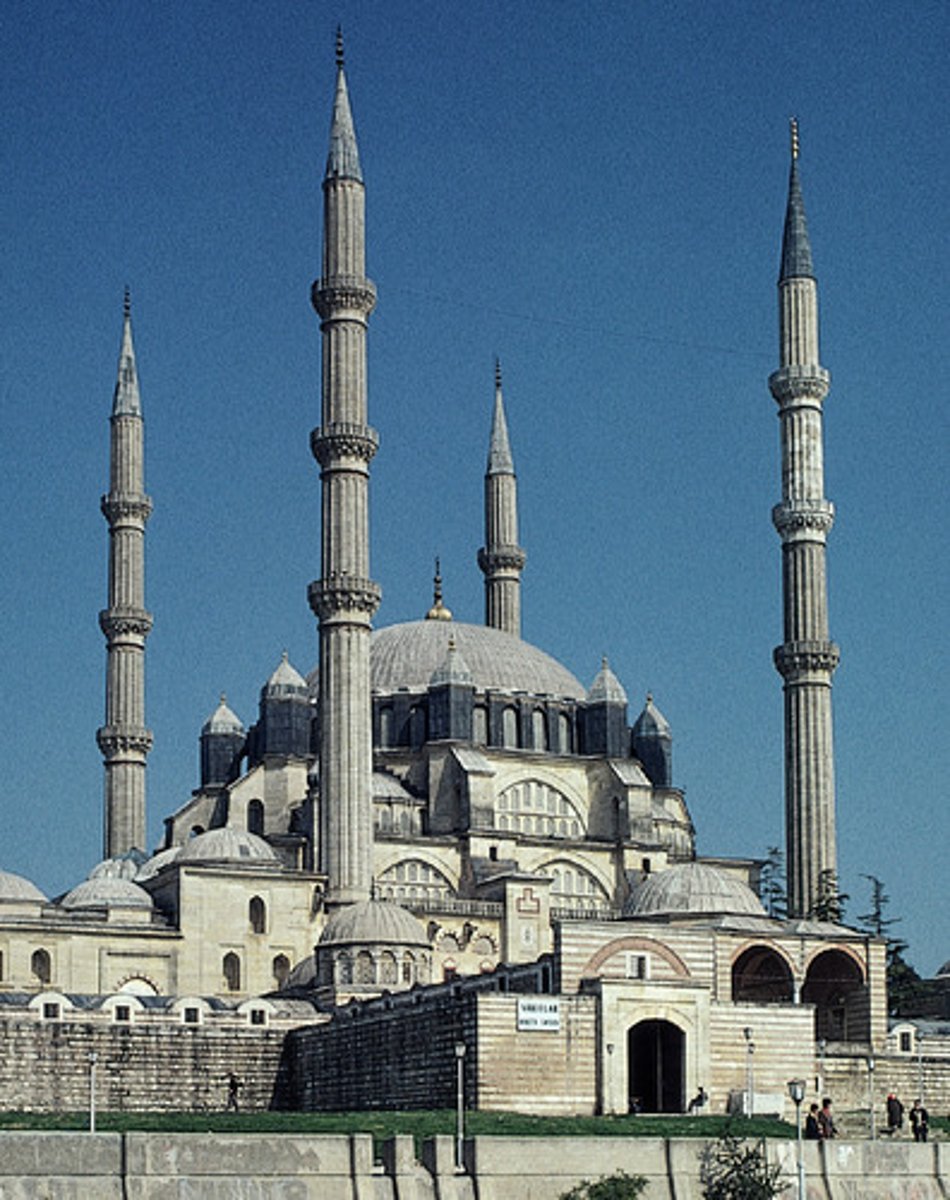
- "Crown Palace"
- named for Mumtaz Mahal, deceased wife of Shah Jahan; died while giving birth to 14th child
- built to serve as Mumtaz Mahal's tomb, centrally placed under dome; Shah Jahan interred next to her after death
- symmetrical harmony of design
- typical Islamic feature of one large arch flanked by two smaller arches
- square plan w/ chamfered corners
- onion-shaped dome lesson severity
- intricate floral and geometric inlays on facade
- grounds represent vast funerary garden; gardens found in heaven in Islamic tradition
- minarets act like picture frame, directing view and sheltering monument
- once formed part of a larger ensemble of buildings
- may have been built to salute grandeur of Shah Jahan and royal kingdom, as much as to honor wife's memory
- originally named "Illuminated Tomb"
- excerpts of Quran on walls and gateway to garden
Taj Mahal
