Int des, blueprint symbols
5.0(8)
5.0(8)
Card Sorting
1/48
Earn XP
Description and Tags
Study Analytics
Name | Mastery | Learn | Test | Matching | Spaced |
|---|
No study sessions yet.
49 Terms
1
New cards
exterior door
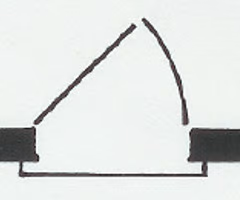
2
New cards
Interior Door

3
New cards
French/Atrium

4
New cards
Bi-fold

5
New cards
Sliding

6
New cards
Pocket

7
New cards
Cased Opening

8
New cards
Double-Hung

9
New cards
Fixed

10
New cards
Casement

11
New cards
Bay

12
New cards
Upper/lower Cabinets

13
New cards
Dishwasher

14
New cards
Refrigerator

15
New cards
Double Sink

16
New cards
Single Sink

17
New cards
Electric Range

18
New cards
Gas Cooktop

19
New cards
Oven

20
New cards
Shower

21
New cards
Enclosed Bathtub

22
New cards
Toilet
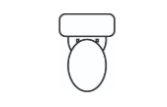
23
New cards
Lavatory
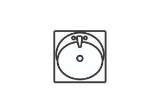
24
New cards
Cable Television Outlet
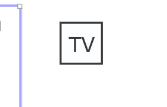
25
New cards
Telephone Outlet
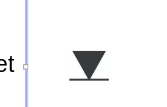
26
New cards
Recessed Light
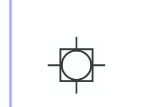
27
New cards
Ceiling Mount Light
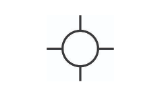
28
New cards
Ceiling Fan w/ Light Kit
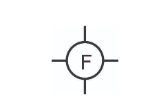
29
New cards
Standard Light Switch
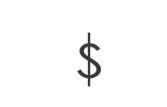
30
New cards
Standard Outlet

31
New cards
GFCI Outlet

32
New cards
240 Volt Outlet

33
New cards
Fireplace

34
New cards
Stairs/Staircases
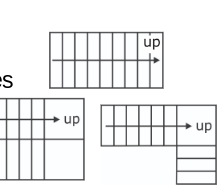
35
New cards
Washer/Dryer
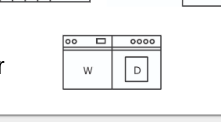
36
New cards
Mideia
colored pencil, watercolor, graphite pencil, felt tipped markers and pen/ink
37
New cards
Rendering
A fully colored detailed image that includes texture. To provide a better mor visual image to the customer.
38
New cards
elevation
the front the side and the back exterior view of the house.
39
New cards
poche
the hash marks drawn in the exterior of a wall
40
New cards
what does CADD mean
Computer - Aided - Design And Drafting Center
41
New cards
Architectural tools
Architectural scale, ruler, cutting matt, T square, triangle, Template
42
New cards
what can you render?
Floor plans, wall elevations, and
exterior views of a home are popular
renderings.
exterior views of a home are popular
renderings.
43
New cards
Rendering Media
Graphite pencil, Colored pencil, Watercolor, Felt tip Markers
44
New cards
Architectural symbols
are representation of Building Elements Used on Drawings
45
New cards
T-Square (Straightedge)
This tool helps designers when hand
drawing to create accurate horizontal
and vertical lines.
drawing to create accurate horizontal
and vertical lines.
46
New cards
Triangle
These tools are pre-calibrated at
specific angles to aid the designer in
creating accurate drawings. Adjustable
angles are hinged for customized
angle creation.
specific angles to aid the designer in
creating accurate drawings. Adjustable
angles are hinged for customized
angle creation.
47
New cards
Architectural
Scale
Scale
A measuring device
calibrated at various scales
to assist in the creation of
scaled drawings. It consists
of 12 scales.
calibrated at various scales
to assist in the creation of
scaled drawings. It consists
of 12 scales.
48
New cards
Template
A thin plastic sheet with cutouts that can be
traced to provide the accurate shape and size of
objects to be drawn into a floor plan. There are
several varieties that include:
O Furnishings
O Bath Fixtures
O Kitchen Fixtures
O Structural
traced to provide the accurate shape and size of
objects to be drawn into a floor plan. There are
several varieties that include:
O Furnishings
O Bath Fixtures
O Kitchen Fixtures
O Structural
49
New cards
Tracing Paper
A strong transparent used to create
drawings, designs and tracing.
Often referred to as trash paper.
drawings, designs and tracing.
Often referred to as trash paper.