Exam 2 Skyscrapers
1/216
There's no tags or description
Looks like no tags are added yet.
Name | Mastery | Learn | Test | Matching | Spaced | Call with Kai |
|---|
No study sessions yet.
217 Terms
![<p>Name? [Architect(s), Place, Date]</p>](https://knowt-user-attachments.s3.amazonaws.com/c1aa503c-62e9-48c1-bf2f-1a8b1ddd81b2.jpg)
Name? [Architect(s), Place, Date]
First Leiter Building, William LeBaron Jenney, Chicago, 1870’s
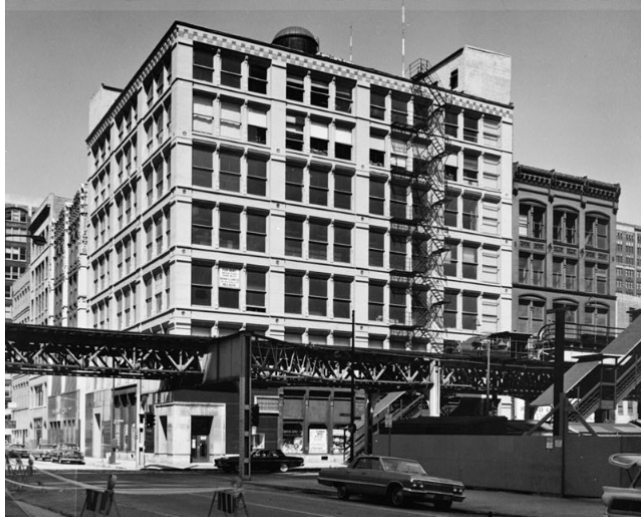
![<p>Name? [Architect(s), Place, Date]</p>](https://knowt-user-attachments.s3.amazonaws.com/18e19609-11d7-4a5c-afad-1b823304c2cb.jpg)
Name? [Architect(s), Place, Date]
Home Insurance Building, William LeBaron Jenney, Chicago, 1880’s
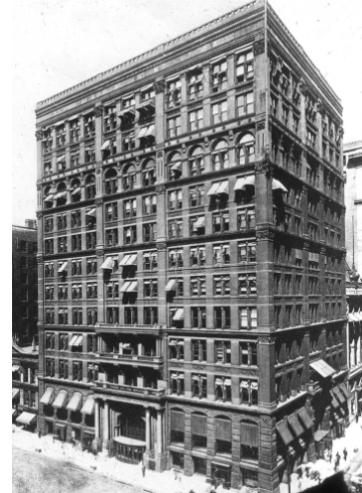
![<p>Name? [Architect(s), Place, Date]</p>](https://knowt-user-attachments.s3.amazonaws.com/396e75b3-b36f-44a3-98d8-685e390a98cd.jpg)
Name? [Architect(s), Place, Date]
Montauk Block, Burnham and Root, Chicago, 1880’s
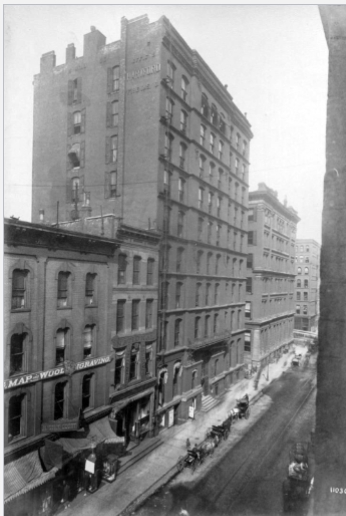
![<p>Name? [Architect(s), Place, Date]</p>](https://knowt-user-attachments.s3.amazonaws.com/1266d194-cea3-42f3-89d4-ae406ca8e424.jpg)
Name? [Architect(s), Place, Date]
The Rookery, Burnham and Root, Chicago, 1880’s
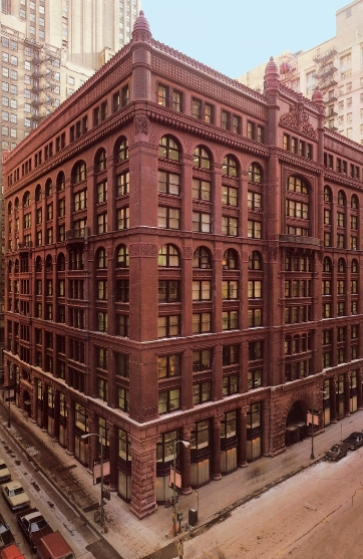
![<p>Name? [Architect(s), Place, Date]</p>](https://knowt-user-attachments.s3.amazonaws.com/ee0ff011-e7b2-46bb-9c55-2af2b5b9a881.jpg)
Name? [Architect(s), Place, Date]
Rand-McNally Building, Burnham and Root, Chicago, 1880’s
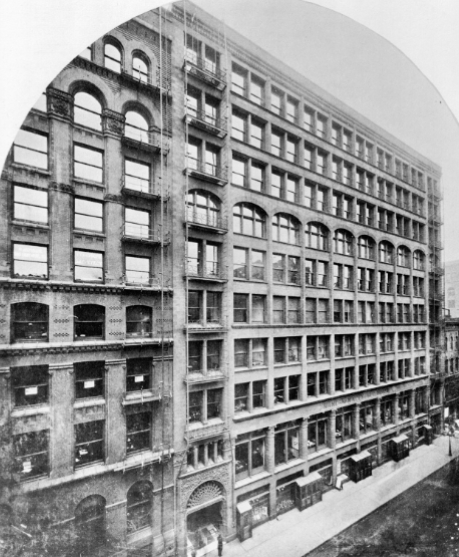
![<p>Name? [Architect(s), Place, Date]</p>](https://knowt-user-attachments.s3.amazonaws.com/e2426bbb-fcff-4ca0-ac32-929cb2aa8ef0.jpg)
Name? [Architect(s), Place, Date]
Monadnock Block, Burnham and Root, Chicago, 1880’s
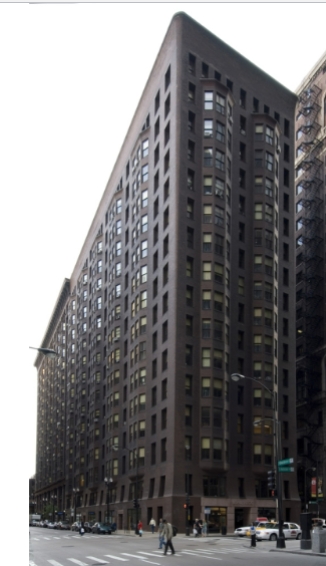
![<p>Name? [Architect(s), Place, Date]</p>](https://knowt-user-attachments.s3.amazonaws.com/2f2085b6-d6d3-4284-8b8e-b99ea506a9d5.jpg)
Name? [Architect(s), Place, Date]
Masonic Temple Building, Burnham and Root, Chicago, 1890’s
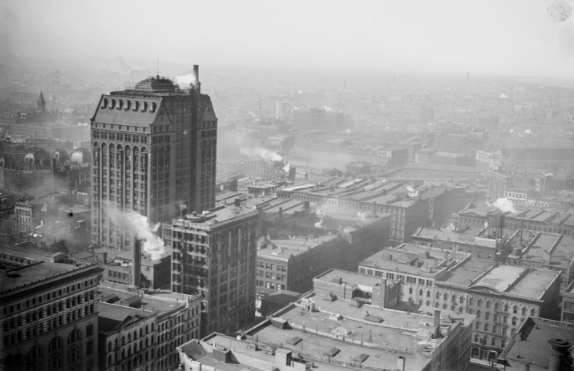
What happened during construction of the Monadnock Block
it doubled in size
The Monadnock Block had what type of corridor?
double loaded corrider
why did they make this type of corridor for the Monadnock Block
The builidng was big
it was efficent
easy to rent out spaces
economically attractive
Was the Monadnock Block on center?
No, it was 1 block off center
Where did the word Monadnock come from?
England
Why did Burnham and Root name their buildings the way they did?
They named their buildings off of places from their hometown
What type of material was mostly used on the Monadnock Block
load bearing masonery
why were the walls weird at the Monadnock Block
they were thick and to support height and got skinnier near top
3 reasons why there was no ornament on the Monadnock Block
Sullivan bet on Burnham that it wasn’t possible to build a building w/o an ornament
they wanted a plain brick box
Dwight Perkins was draftsmen for burnham and his son Larry said it was his fathers attempt to make something modern
How did John Root die?
Died of pneumonia from staying out in the cold w/o proper clothing as he gretted his guests out from a dinner party on his porch
Why did the 2 halves of the Monadnock Block look different?
Because they felt like that burham and root building didn’t have enough time building it as they were working on another project for the worlds fair so they hired hollabird and rosche to build it.
What type of windows did the Monadnock Block have?
Oriele windows
What were archotects reasoning for these type of windows at the Monadnock Block
to add breeze and light
what was frank lloyd wrights’s reasoning for these type of windows at the Monadnock Block
he belived they made these windows to extrude out which added more square footage so they were able to make rent more expensive and even though the windows extended over the boundary of their lot it was still a legal tactic.
Why did they use traverse brick walls for the Monadnock Block
to help with wind bracing
what number was the Monadnock Block obsessed with and why?
The number 2. They have 2 of everything on each floor from chimneys, staircases, elevators, walls because the building was huge and they believed that there would be a possibility to sell and seperate floors which would in turn make more money.
what building looked like the Monadnock Block and why
Donald Hoffman was a newspaper reporter and said it looks like temple of khons because of the flaring columns from the base to the top.
why did the staircases and first first floor of the Monadnock Block look this way?
many lawyers were here so it made it look like the lawyers were wealthy which meant that thwy apppeared to be good by clients.
what was the staircase made of at the Monadnock Block
aluminum with vegetational pattern
what material did the Monadnock Block use that was the first to do and why was it important
first building to use aluminum which was super expensive
what structure did the Monadnock Block have inside the masonery walls
cast and wrought iron
what were the floors of the Monadnock Block made of
marble
what were the top of the stairs made of at the Monadnock Block
cast iron
what was the design of the risers of the Monadnock Block and why
floral patterns with perforation to lighten the load and make light come through
what did the roof have at the Monadnock Block
a cavatal cornice
what type of landing did the stairs at the Monadnock Block have?
a semi circular landing
was Monadnock Block safe for egress?
No not good for fire safety
what was the Masonic Temple next to in an illustration by scientific american magazine
a ferris wheel, spire, statue of liberty, and us capitol
what was a nickname for the Masonic Temple
the capitol building
at which corner was the Masonic Temple built
northeast corner
what achievement did the Masonic Temple achieve when it was built
was tallest building in the world
which building fought with the Masonic Temple for tallest building
the new york times building
Why did the new york times building get an unfair advantage for being taller than the Masonic Temple
it was measured from basement instead of street and had a flagpole installed which made the building increase in height
what type of functions did the Masonic Temple have
vertical shopping mall
offices
mason club room
resturant in basement
observatory with winter garden
What was at the top of the Masonic Temple
had a winter garden with skylight
what type of building came before the Masonic Temple
a vertical shopping mall
what was in the middle of the Masonic Temple
a huge hole/atrium from top to bottom
what did the scientific americanmagazien refer to the Masonic Temple as and why?
a city under one roof because it had a theater, offices, and other programs
what did the masons sell at the Masonic Temple and why
the floors so they can make money
who were the clients of the Masonic Temple
the masons
what is the WCTU
womans christian temperance union
what happned to the Masonic Temple and why
it was demolished because it was losing money
what type of frame did the Masonic Temple have
skeleton frame
what did the Masonic Temple have a lot of?
slow elevators
what was above the arched entrance of the Masonic Temple
a huge steel transfer beam that held a lot of load
what type of windows did the Masonic Temple have
oriel windows
what type of lobby did the Masonic Temple have and why
had airlocked lobby for cold weather
what was each floor called of the Masonic Temple
was called a different street for each level
what was the winter garden roof of the Masonic Temple made of
glass vault
what did the city of chicago do after the Masonic Temple was built and why
put a height limit to builiodngs for economical concerns and not aestethic purposes
what was made next to the Masonic Temple and when?
the first subway during great depression
what did the subway do to the Masonic Temple
made foundation weak
what did rubloft say about the Masonic Temple and what did he propose
it was a white elephant which meant it was a money pit and he proposed for a small store
what store was built after the Masonic Temple
walgreens
what happened to the first leiter building and why
it was demolished because it was old and took up too much space
what was added to the first leiter building
2 extra floors
what was first leiter building architecture style and why
a chicago school due to lack of ornamants and its simplicity
does the first leiter building use iron
yes very little in the frame none in facade
what is on the facade of the first leiter building
name of a firm of clothing store
what are the main materials of the walls of the first leiter building
brick and stone
what type of windows does the first leiter building have
cast iron mullion windows
mullion vs muntons
muntons are small wood in window confused with mullions
what type of medallion does the first leiter building have
limestone medallion
how many row of columns does the first leiter building have and what material
3 rows of cast iron columns
who was the client of the first leiter building and what did he do
levi leiter is client and was a business man for creating commerce buildings
what did the chicago tribune say about the first leiter building
was first skyscraper due to its skeleton frame
what does the home insurance building have below the 1st level
half basement
what is in front of the stairs of the home insurance building
a big window
what was added to the home insurance building
2 floors
what type of shape was the home insurance building
looks like panhandle of oklahoma
why did the shape of the home insurance building look this way
the owners wanted the land next to it but couldnt buy it so they built around it causing the panhandle shape
whats on the side of the home insurance building
a small alley for garbage trucks
what does the home insurance building have in the building
a light court
what material is around the court of the home insurance building and why
a metal cage surrounds the court in which you can see the court through the elevator
what is controversial about the home insurance building
has no skeleton frame accroding to engineers but architects say yes
what corner was the home insurance building built
northeast corner
why was the home insurance building built this way
jenney made it have more windows to atrract more tenants
why does the picture of the home insurance building say new york
because thats where the home insurance is
Why are cast iron fronts bad
they melt during fire
what happened at the iroquois theater
frank lloyds kids died among othersduring fire and doors opened the wrong way and locked outside
where was lebaron jenney from
massachusetts
where did lebaron jenney go to college
in the US but wanted to study engineering in france
what school did lebaron jenney go to in france
ecole centrale
where did lebaron jenney work as a civil engineer
mexico
where did lebaron jenney enlist
union army as a major
which architect worked under lebaron jenney
louis sullivan
who did levi leiter sell the leiter building to
marshall fields
what is the arch style of home insurance building
chicago school
the home insurance building has only one what?
staircase that goes all the way up
what are columns made of in the home insurance building
iron
the home insurance building had what type of split
double loaded corridor
what is the max wait for elevator
30 seconds