etech quiz 2 - wood
1/113
There's no tags or description
Looks like no tags are added yet.
Name | Mastery | Learn | Test | Matching | Spaced |
|---|
No study sessions yet.
114 Terms
wood
hard, fibrous substance beneath the bark of trees
timber
wooden product that has not been shaped or processed
lumber
wooden product that has been sawn into construction members
softwood
comes from need-leaved conifers, which are evergreen (ex: pine, fir, and spruce)
hardwood
come from broad-leaved deciduous trees, which shed their leaves annually (ex: cherry)
what is the difference between softwoods and hardwoods?
they each have a different cellular structure in the botanical sense. not all hardwoods are harder than softwoods.
plain-sawn lumber
lumber cut tangent to the outermost annual rings; grain is 0-45 degrees to the wide face.
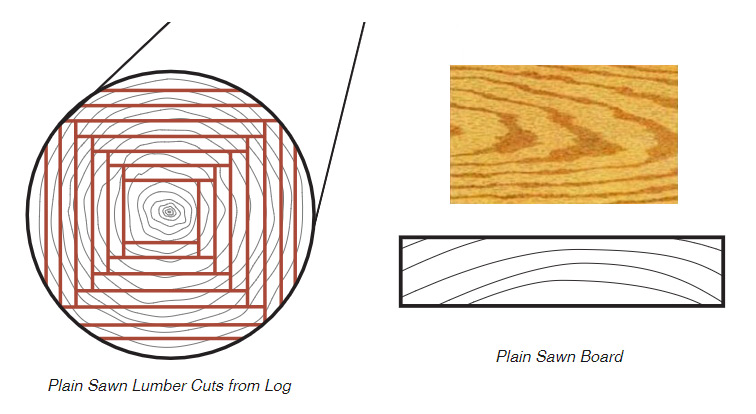
quarter-sawn lumber
lumber cut radially to the annual rings (perpendicular to the rings), grain is about 45-90 degrees to the wide face
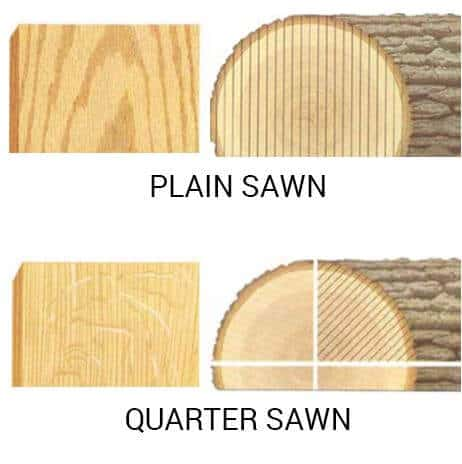
characteristics of plain-sawn lumber
distinct grain pattern
tends to have raised grain
mat twist, cup, or unevenly
shrinks and swells more in width, less in thickness
less waste in cutting and less expensive
characteristics of quarter-sawn lumber
relatively even grain pattern
wears evenly with less warpage
shrinks and swells more in thickness, less in width
more waste in cutting and therefore more costly
shrinkage, distortion, and warpage depends…
partially on the way lumber is cut from a tree. wood shrinks most in the direction of the annual growth rings (tangentially, 8%), less across the rings (radially, 4%), very little parallel to grain (longitudinally, 0.01%)
bow
a warp along the length of the face of the wood
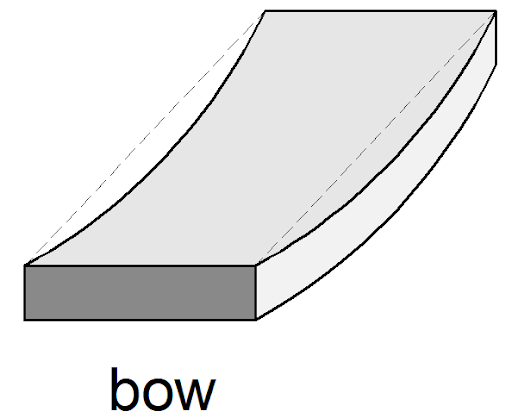
crook
a warp along the length of the edge of the wood
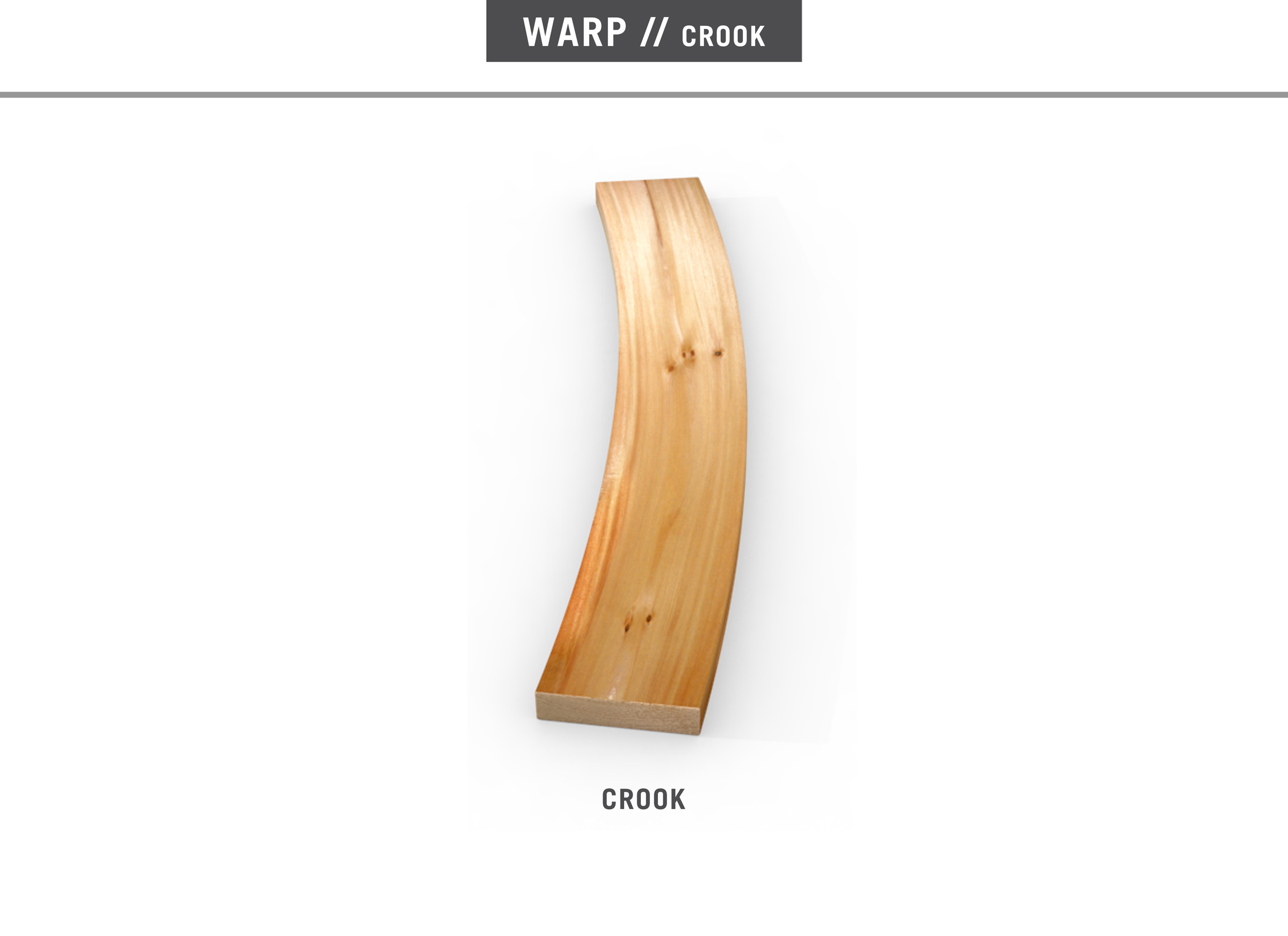
twist
a distortion in which the two ends do not lie on the same plane
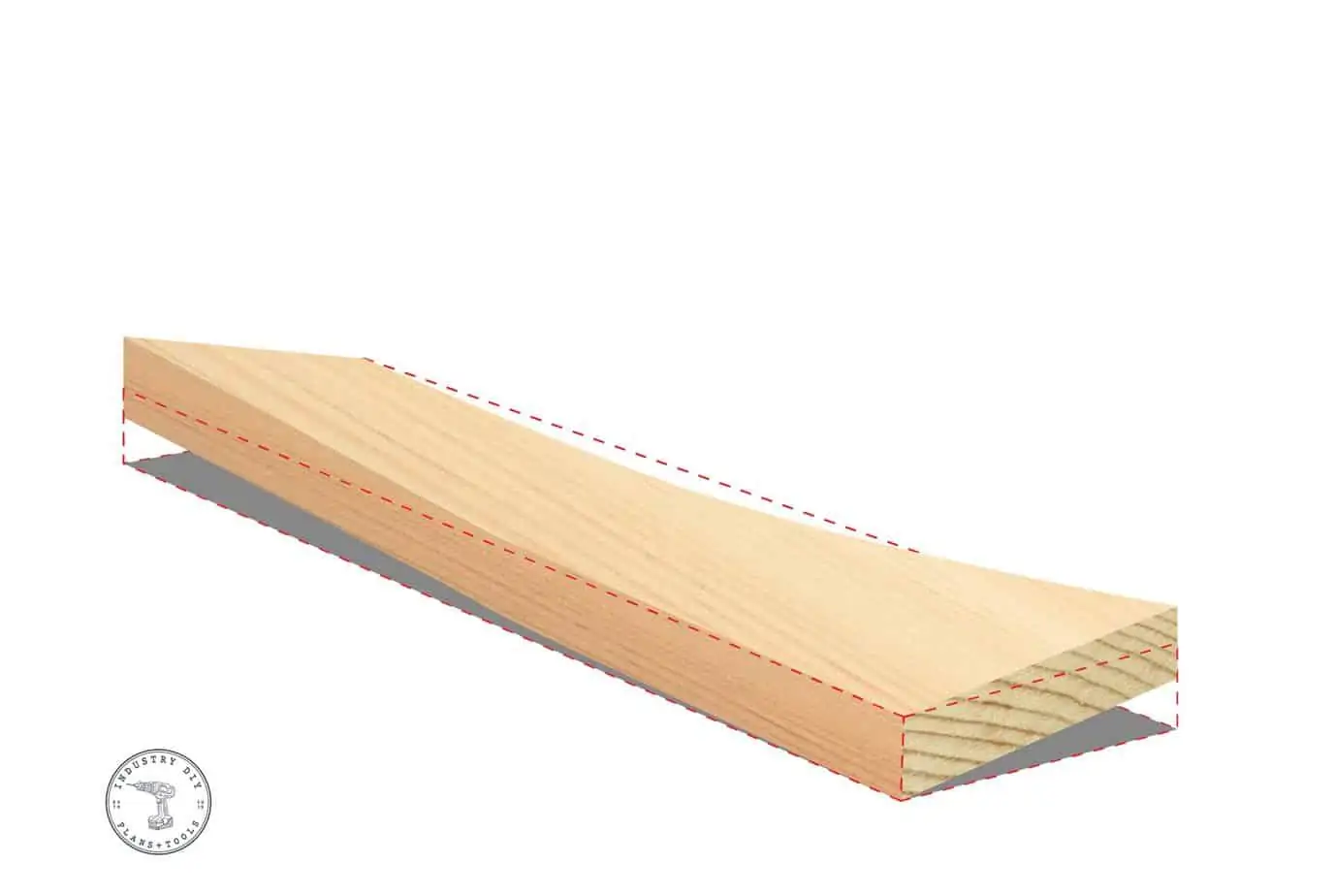
cup
a warp across the width of the face, in which the edges are higher or lower than the center of the wood
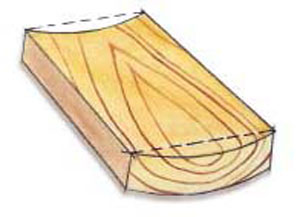
moisture content
weight of water compared to the weight of dry wood (weight of water as % of the weight of dry wood
acceptable moisture content of framing lumber
19%
shrinkage
wood members change shape (shrink) if the change in moisture content is not done in controlled conditions. partially due to the cut, but also the drying process. greatest when measured tangent to the growth rings.
green wood
wood that contains a large amount of water (ex: wood in a tree), shrinks as it dries out.
ways to minimize shrinkage
season dry the wood by air drying or kiln drying. 90% of lumber is kiln dried.
natural defects
damaged by insects, decayed by fungus, destroyed by fire
manufactured defects
defects that happen during the manufacturing process (ex: bow, cup, crook, etc.)
knot (natural defect)
branch embedded in a tree and cut through manufacturing
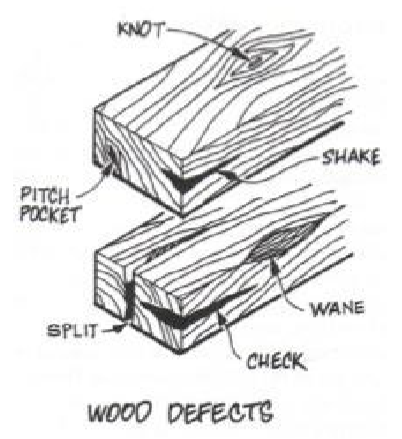
shake (natural defect)
pitted area sometimes found in cedar and cypress
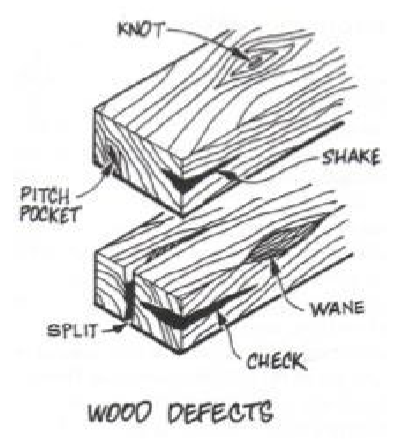
pitch pocket
opening between growth rings and containing resin
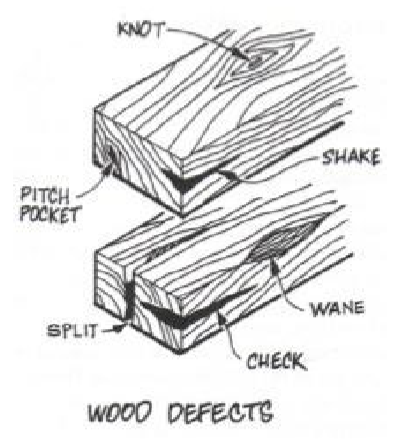
check (manufactured)
lengthwise grain separation of wood extending from one face to another
split (manufactured defects)
lengthwise separation of wood extending from one face to another.
wane (manufactured defect)
lack of wood on the edge or corner
warp (manufacted defect
shrinkage distortion of a plane surface - bow, crook, cup, and twist
dimensional lumber
general name for framing lumber. most lumber is smaller than its name to give it a more finished look.
nominal size 1 × 2
actual size: 3/4” x 1 1/2”
nominal size 1 × 3
actual size: 3/4” x 2 1/2”
nominal size 1 × 4
actual size: 3/4” x 3 1/2”
nominal size 1 × 5
actual size: 3/4” x 4 1/2”
nominal size 1 × 6
actual size: 3/4” x 5 1/2”
nominal size 2 × 4
actual size: 1 1/2” x 3 1/2”
nominal size 2 × 6
actual size: 1 1/2” x 5 1/2”
nominal size 2 × 8
actual size: 1 1/2” x 7 1/4”
nominal size 2 × 10
actual size: 1 1/2” x 9 1/4”
nominal size 2 × 12
actual size: 1 1/2” x 11 1/4”
half lap joint
see picture
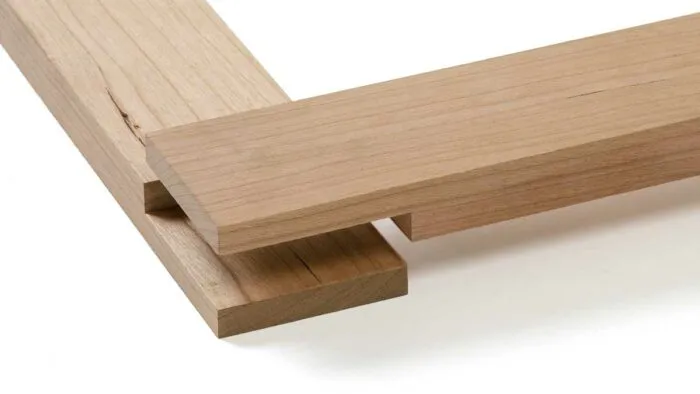
finger joint
see picture
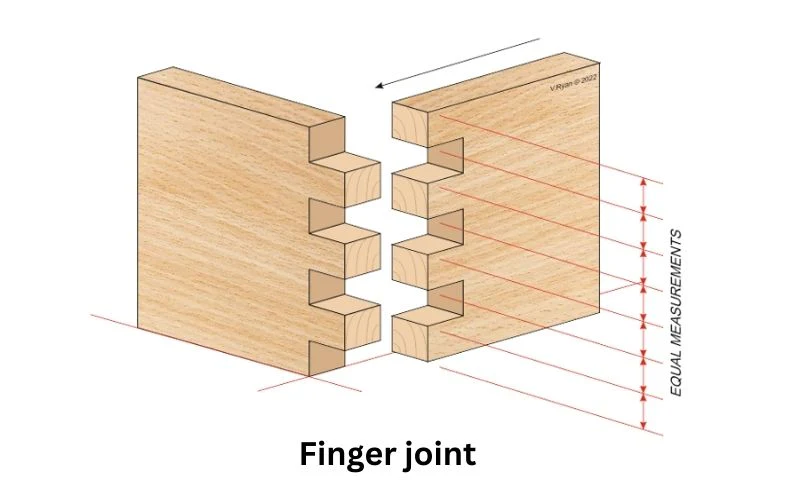
scarf joint
see picture
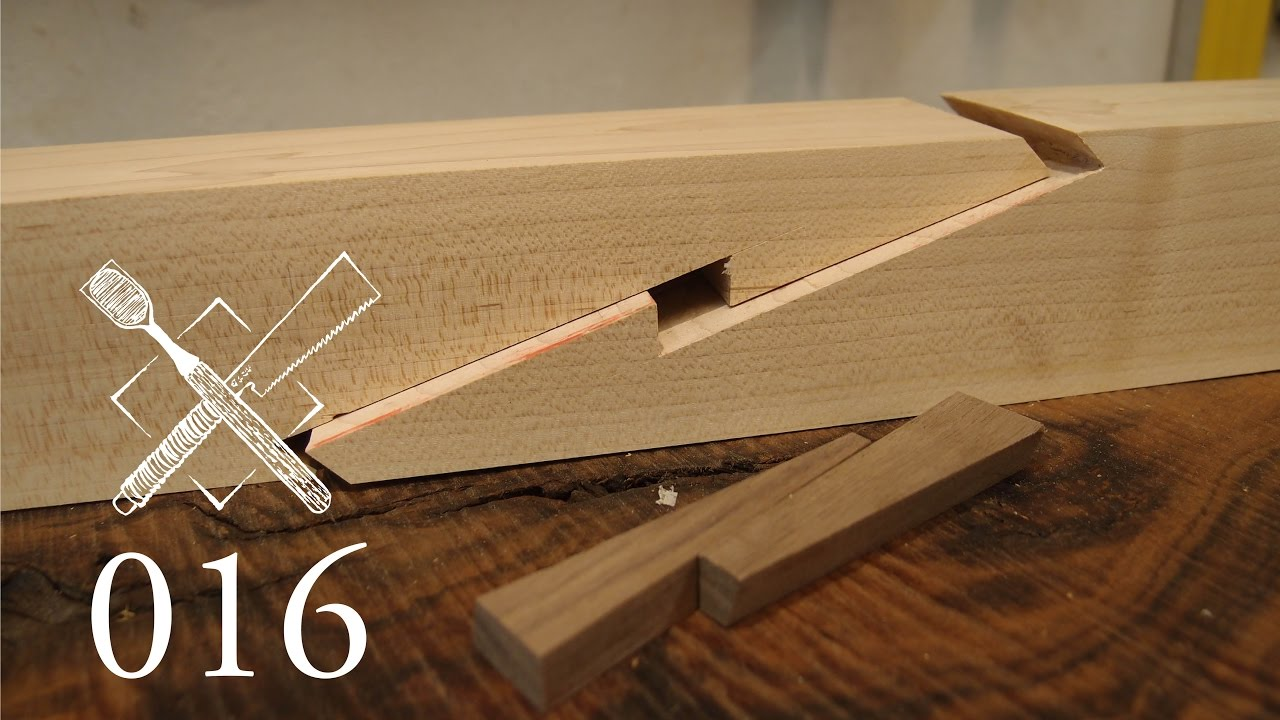
rabbet joint
see picture
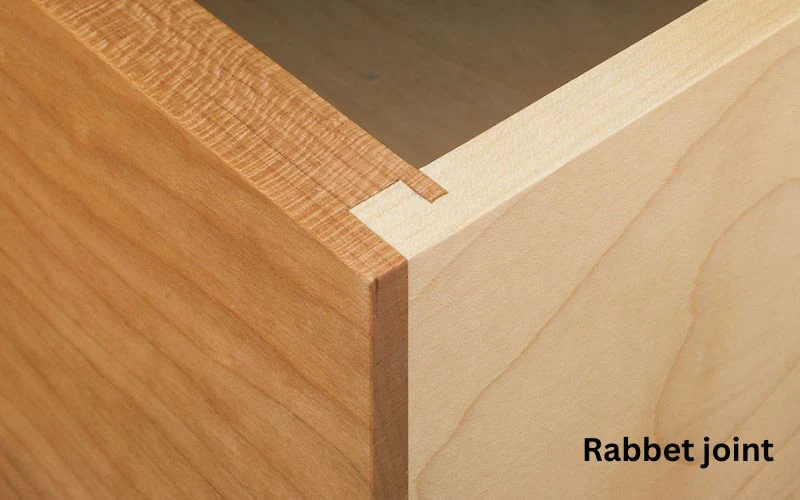
dado joint
see picture
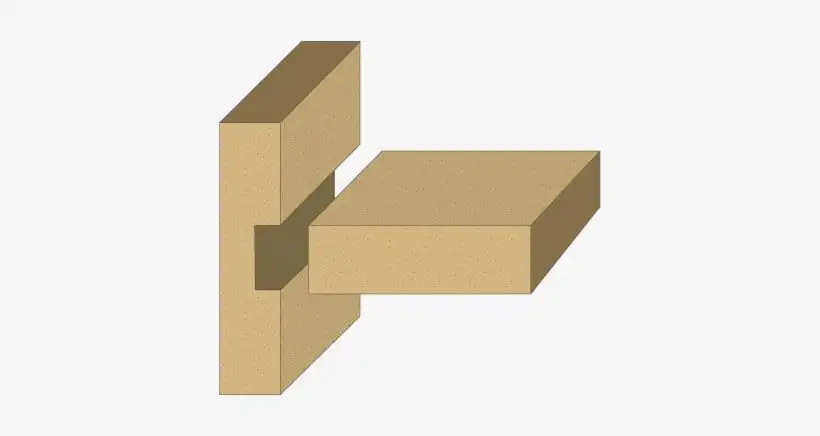
dovetail dado joint
see picture
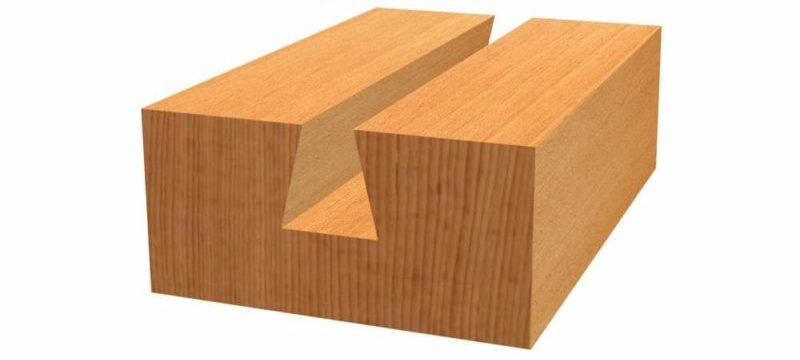
plywood veneer cutting
rotary forms random pattern, plain slicing forms repeating pattern, quarter slicing forms parallel pattern
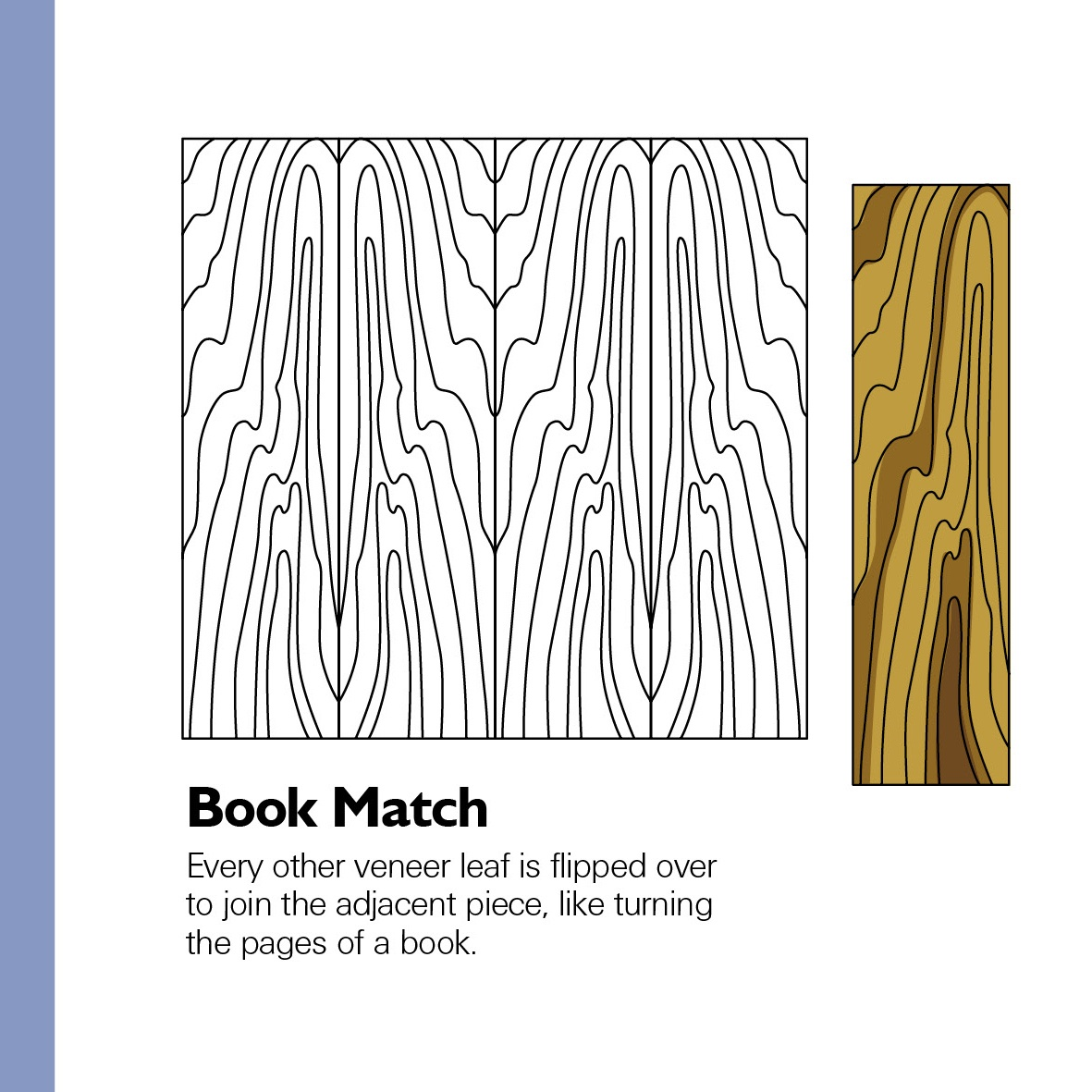
every other veneer turned over, creates symmetrical pattern. most common, used with plain slicing most.
book matching
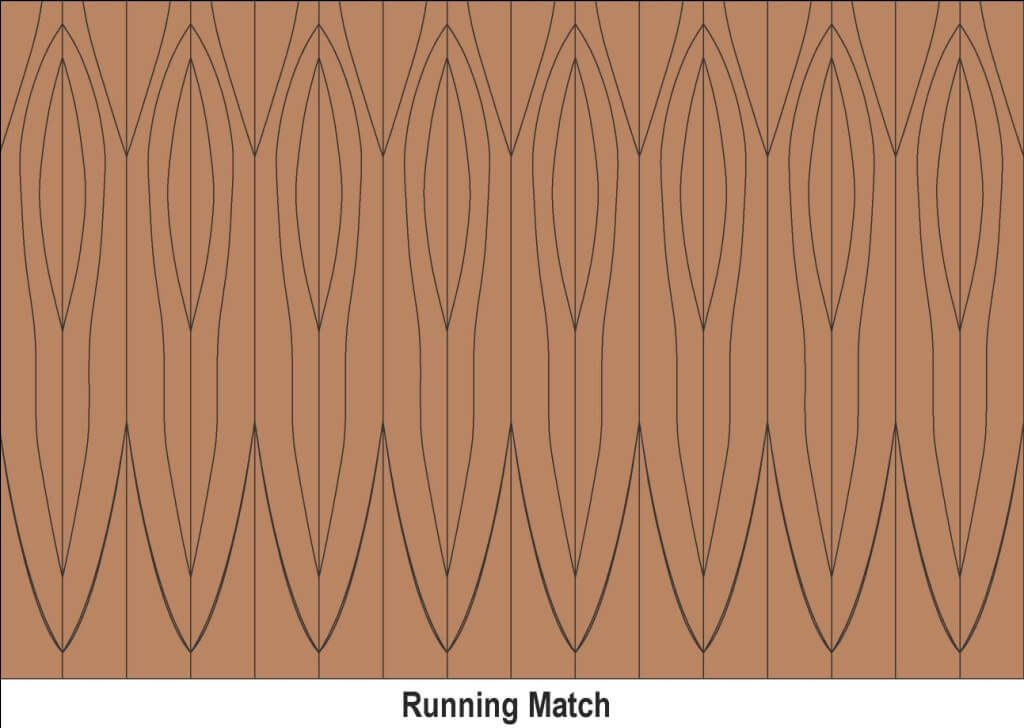
running match
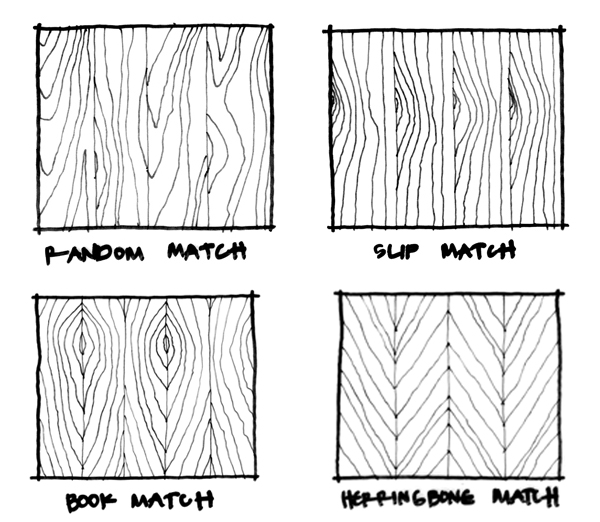
veneers are joined in sequence without turning. joints are not obvious, and often used with quarter cut veneers
slip matching
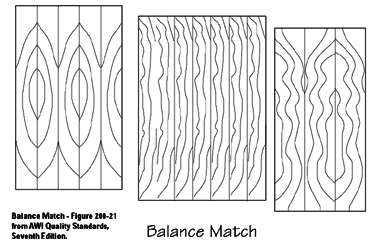
balance match
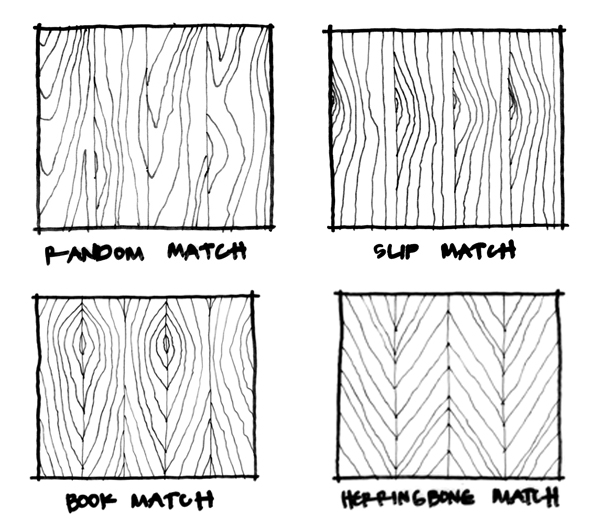
veneer book broken, leaf sequence destroyed on purpose and most difficult
random matching
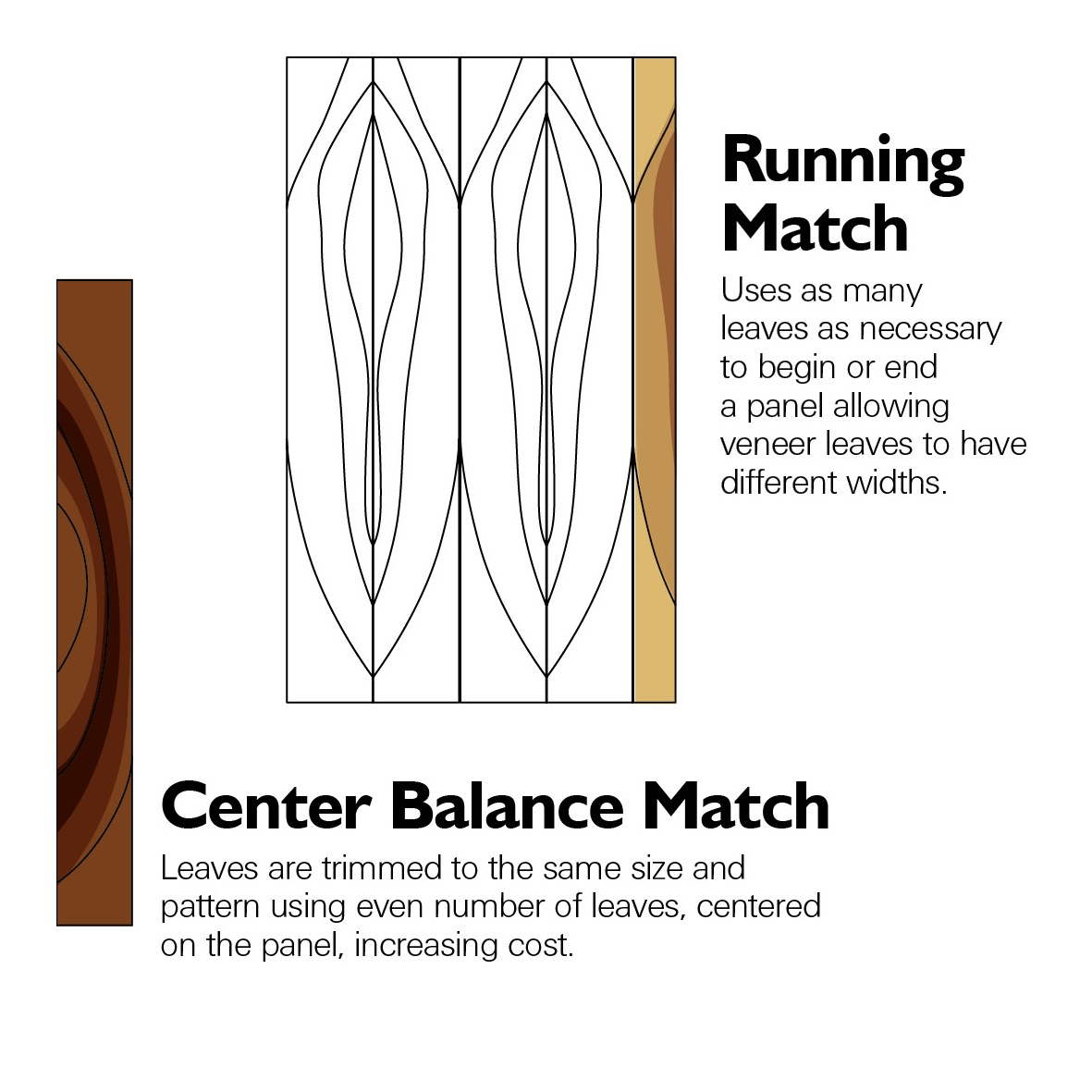
center match
wood is stronger in…
compression than tension
wood is stronger when the load is applied…
parallel to the grain rather than perpendicular to the grain
for shear, wood is very strong…
perpendicular to the grain and relatively weak parallel to the grain
particle board
manufactured from wood particles, such as wood chips, sawmill shavings, or even saw dust. made with larger pieces of wood than used to make MDF
oriented strand board (OSB)
formed by adding adhesives and the compressing layers of wood strands in specific orientations. OSB features long wood “strands”
laminated strand lumber (LSL)
lumber made up of strands instead of veneersl
laminated veneer lumber (LVL)
made by gluing sheets of veneer together. unlike plywood, here all veneer layers are going in the same direction. wide panels are manufactured to the thickness of the desired lumber.
plywood
made from thin sheets of wood veneer, called plies or veneers, layered in opposite directions
masonite
formed using the mason method, using wooden chips and blasting them into long fibers with steam and forming them into boards. boards are pressed and heated to finish. no glue is added.
glue laminated lumber
gluing many boards together to form a structural member bigger than the trees from which the board were sawn. the middle is the only part that must resist shear. high quality lumber is used on the top and bottom, while middle grade lumber is used in the middle.
I-beams and i-joists
veneer lumber is used for the flanges, and plywood or OSB is used for the web to resist shear
recycled plastic lumber (RPL), Trex
lumber-like products with a plastic content of 50% or more. higher expansion and contraction with temperature changes. less structural strength
cross laminated timber
solid premanufactured wood panel product made up of layers of laminations in 90 degree intervals.
light frame construction
uses small. closely spaced members, such as 2×4 or 2×6 studs for walls and partitions and nominal 2 in thick members for floor and roof joists.p
platform framing
uses separate studs for each floor of the building, with the top plates, floor joists, and floor framing of the second level being constructed before the second floor walls are erected.
benefits to platform framing
each floor can be completed and used for constructing the next floor
shorter studs cost less
structural problems may occur after completion
balloon framing
uses continuous wall studs from foundation to second-floor ceiling
benefits to balloon framing
fewer problems are expected post-construction
increased durability
faster construction
longer studs cost more
step 1 of 18
soil testing + footing placement
typical footings
wall, isolated column, mat foundation, raft foundation, combined footing, strap footing, cantilevered footing
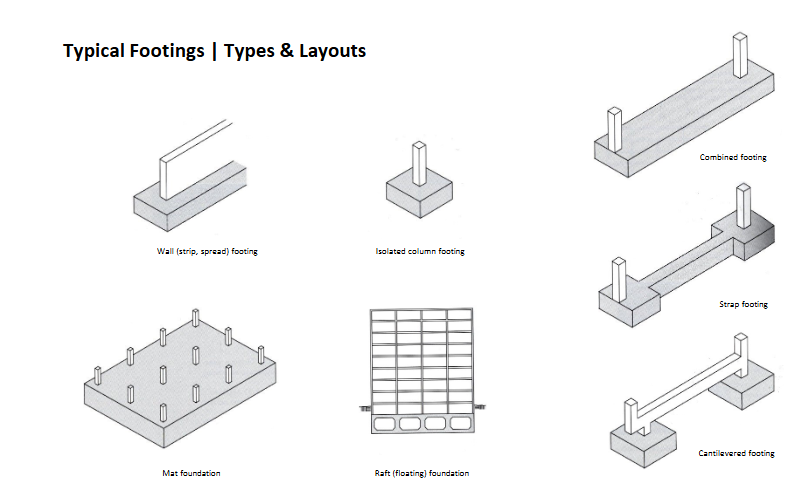
topsoil excavation
involves the removal of the top level of soil including vegetation and its root zone. this method is used to remove anything that would be unsuitable to bear structural loads.
earth excavation
involves the removal or the layer of soil directly beneath the topsoil. spoil is often stockpiled for later use or restoration
muck excavation
undercutting. consists of the removal and disposable of unsuitable materials (soil with 20-80% organic matter)
unclassified excavation
removal of material within cut sections to the subgrade elevation.
step 2 of 18
placing the foundation walls and waterproofing
waterproofing
usually asphalt-based, that is either sprayed or hand applied to the outside of the wall.
step 3 of 18
placement of the perimeter drain
step 4 of 18
backfill the surrounding
step 5 of 18
adding the sill plate
sill plate
a type of plate that separates the foundations from the structural members to give it an extra base
pressure treated lumber used for…
framing members that rest on concrete exterior foundation walls that are less than 8 inches from exposed ground
the best way to air seal the sill plate is…
place a sill sealer/gasket on the concrete before laying down the sill plate.
step 6 of 18
place the bottom plate
bottom plate
used to connect the wall to the floor
step 7 of 18
place the floor joists
cross bracing or bridging
typically are set at the mid-span of joists
purpose of cross bracing
evenly distribute loads
prevents joist rotation
add stability and stiffness
some engineered wood joists
wood truss joists, wood II joists
step 8 of 18
placement of wall sheathing
sheathing
boards or panels that line the walls, floor and roof
purpose of sheathing
create a surface on which other materials can be placed to increase the stability while providing increased insulation.
wall sheathing is…
primarily a structural material. non-structural sheathing is applied to the outside and is called “insulated sheathing”
common exterior wall sheathing types
OSB and Plywood
foam board/rigid foam
foam applied to the exterior to increase the insulation. applied directly over the OSB or plywood and fastened.
step 9 orf 18
header placement
step 10 of 18
stud placement
hanger
material that helps beams hold together at intersections