Unit 11 : Gothic Architecture
1/16
There's no tags or description
Looks like no tags are added yet.
Name | Mastery | Learn | Test | Matching | Spaced | Call with Kai |
|---|
No analytics yet
Send a link to your students to track their progress
17 Terms
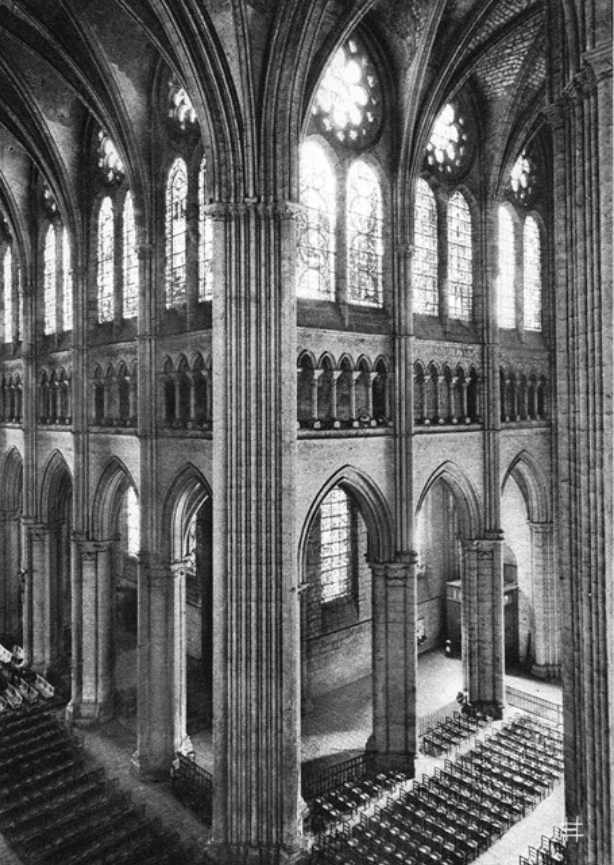
Name?
Pointed arches are used for greater strength, and the building becomes little more than a cage of support elements with either windows or thin walls stretched like a membrane between them.
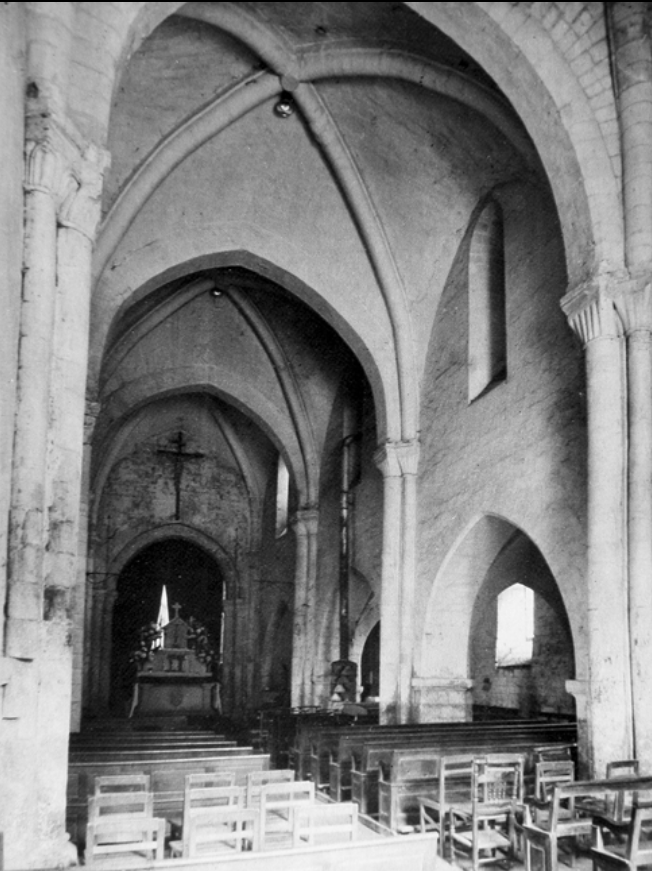
Name?
Function
A RIBBED Vault supports ceilings by directing the roof's weight onto specific points, like columns, instead of spreading it across the walls. This allows:
Stronger Structure: Better support for heavy roofs.
Bigger Windows: Walls can have larger openings for light.
Decorative Look: The ribs create patterns for visual appeal.
Tall Ceilings: Enables building higher, more complex ceilings.
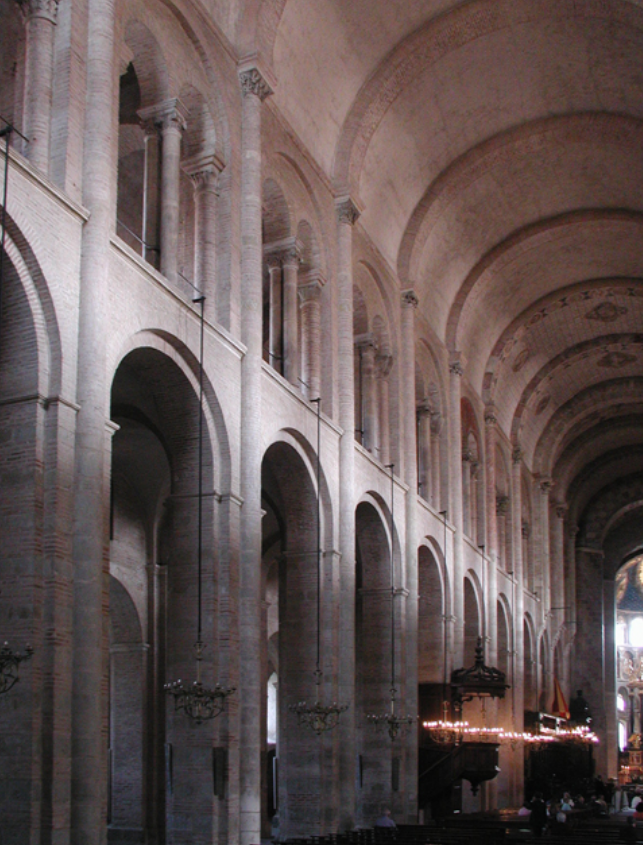
Name/Function?
A tunnel vault (also called a barrel vault) is a continuous, curved ceiling that looks like a half-cylinder. Its main functions are:
Support: Distributes weight evenly along its length, making it strong and stable.
Enclosure: Creates a durable roof or ceiling for long, narrow spaces like halls or corridors.
Simplicity: Easy to construct using repeated arches.
Acoustics: Amplifies sound, often used in ancient temples or halls.
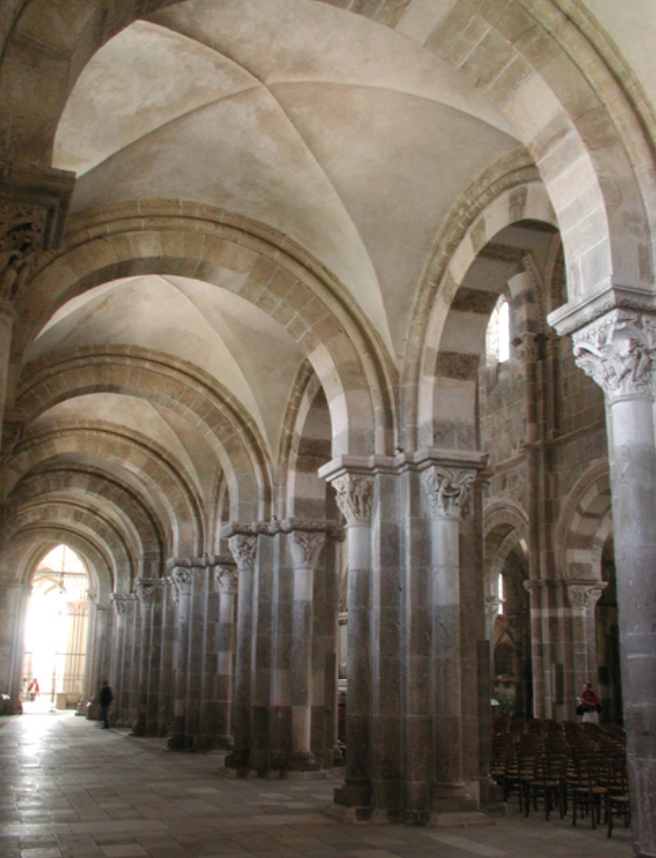
Name/Function?
A groin vault is created by the intersection of two barrel vaults at right angles. Its main functions are:
Weight Distribution: Directs the weight to the four corners (piers), reducing stress on walls.
Supports Open Spaces: Allows for larger, open interiors with fewer walls or columns.
Efficient Construction: Uses less material compared to a barrel vault for the same coverage.
Aesthetic Appeal: Creates visually striking intersecting arches.
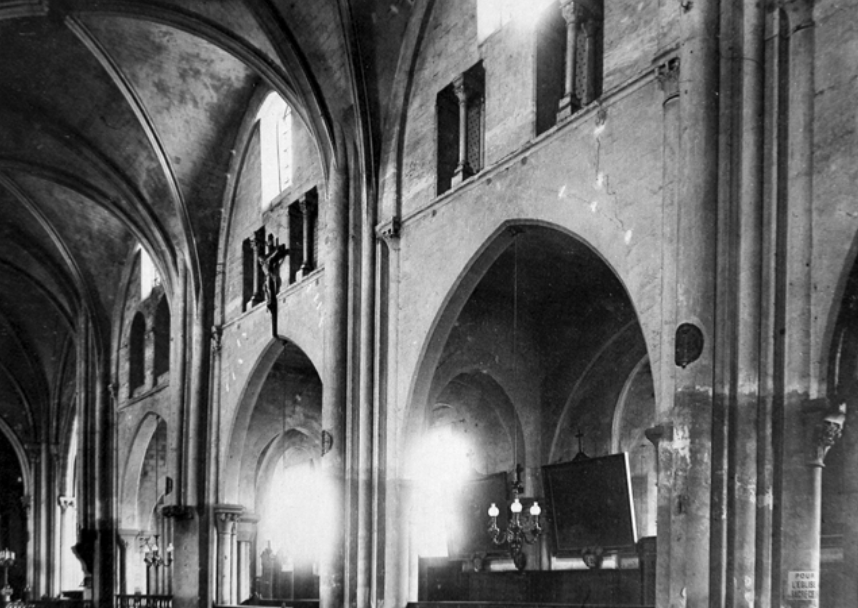
Gothic Architecture
Gothic Architecture Origins: Invented in Paris in the 1140s by combining rib vaults, pointed arches, and thin walls.
Challenge: Supporting stone vaults on lightweight walls.
Solution: Channel weight to vertical supports (piers), making walls less structural.
"Skeletonization": Buildings became structurally lighter with strong vertical elements.
Example: Saint-Pierre-de-Montmartre, showcasing heavy piers contrasted with thin connecting walls.
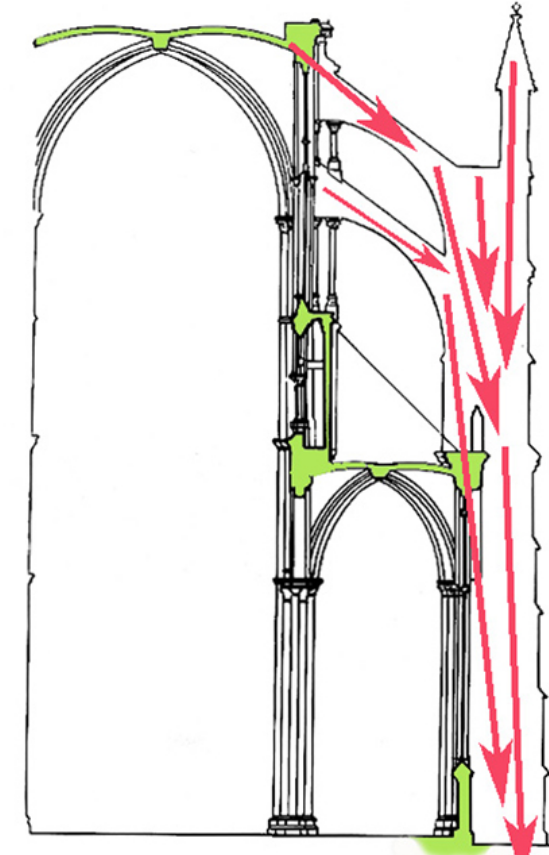
Name/Function?
Function: Exterior supports that absorbed the weight of the vaults and transferred it to high pier buttresses around the building's perimeter.
Allowed buildings to reach greater heights.
Enabled larger upper windows, which could now cover nearly half the height of the wall.
Key Example: Chartres Cathedral's use of flying buttresses revolutionized Gothic cathedral design.
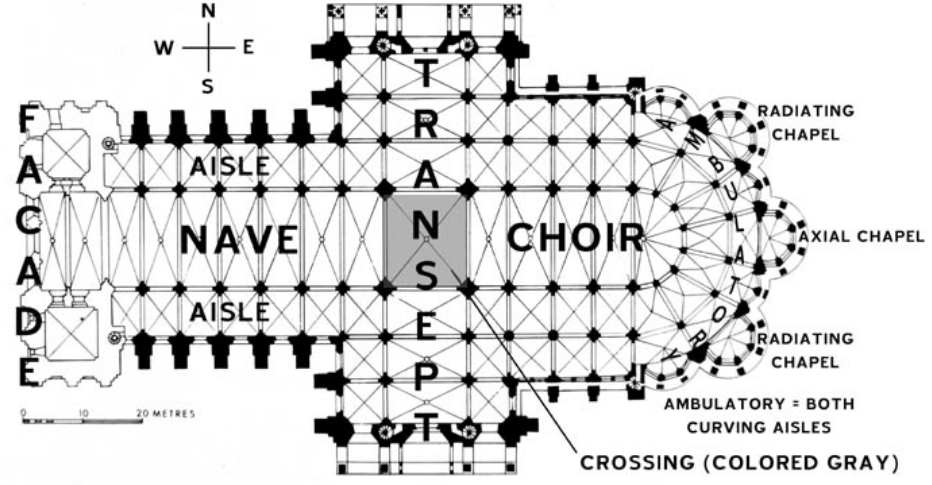
Label/Name
Amiens Cathedral
Facade (West): Entry point marking the transition from the everyday world to the sacred space, symbolizing the Heavenly Jerusalem.
Nave: Space for ordinary people, the least sacred part of the cathedral.
Transept: Divides the nave from the choir.
Choir (Facing East): Most sacred area, reserved for priests and enclosed by a screen. Contains the high altar. More decorated and luminous
Ambulatory: A vaulted walkway around the choir, accessible to ordinary people, connecting to radiating chapels.
Symbolism of Light:
Represented God’s presence (light enables vision, life, and hope).
Inspired Gothic architects to maximize light in cathedrals.
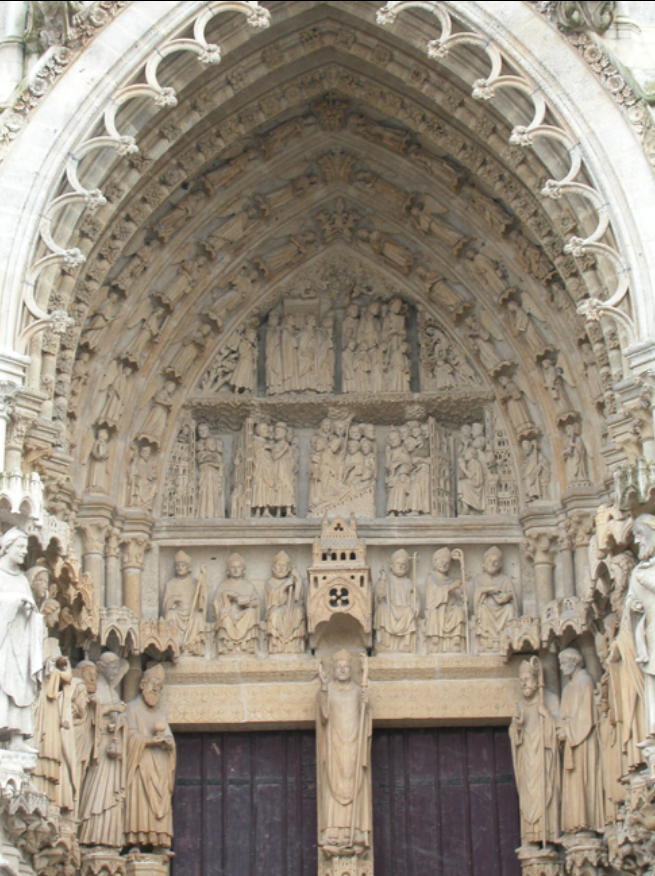
Which Portal is this
Portal 1: Left-Hand Portal at Amiens: Dedicated to Saint Firmin, the first Bishop of Amiens and associated with the arrival of Christianity in the region.
Symbolic Connection: The portal tells the story of Christianity's history in Amiens.
Figures Represented:
Local Saints: Figures on either side of Saint Firmin were all local saints.
Connection to the City: These figures once lived in the streets of Amiens but are now depicted in paradise.
Zodiac and Monthly Labors:
Top Panels: Depict the signs of the zodiac.
Bottom Panels: Show the different labors and activities associated with each month of the year.
Connection to the People of Amiens: These panels linked local figures and the sacred themes of the portal to the everyday experience of time and seasons for the people of Amiens.
Symbolic Purpose: Combined religious and temporal understanding by connecting local saints, time, and the cycles of life.
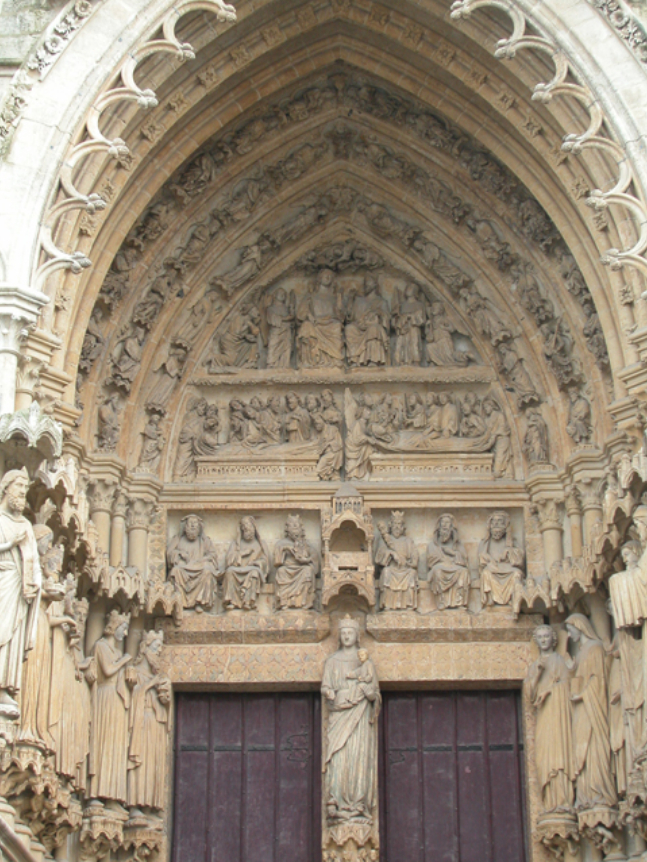
Which Portal is this
Right-Hand Portal: Dedicated to the Virgin Mary, highlighting her role as the mother of Jesus and the connection between God and humanity.
Thematic Focus:
Represents God’s entry into the world through Mary, Jesus' life on Earth, death, and return to heaven.
Statues Depict Events from Mary's Life:
The Annunciation: Mary receives news from an angel that she will be the mother of Christ.
The Visitation: Mary visits Elizabeth, mother of John the Baptist.
Symbolic Meaning: These depictions emphasize key moments in Mary’s life and the divine narrative of salvation.

Which Portal is this
Central Portal Theme: Depicts the Last Judgment, the culminating event in Christian history.
Christ as Judge: Sits in judgment, surrounded by saints and a host of angels.
Dead Rising: Figures are shown scrambling out of graves, lining up for judgment, and being sent either to heaven or hell.
Key Figures in the Scene:
Statues Flanking Christ: Represent major saints of the Christian tradition, such as Peter and Paul.
Framing Arches: Angels surround Christ, emphasizing divine judgment.
Panels Representing Ethical Choices:
Vices: Examples include cowardice, lust, greed, anger, malice, slander, etc.
Virtues: Examples include compassion, kindness, humility, gentleness, patience, etc.
Cowardice Example: Depicted by a man dropping his sword and fleeing from a small rabbit.
Symbolic Message:
The three portals connect everyday life in Amiens to the Last Judgment, through the Virgin Mary's depiction of the Incarnation of Jesus.
This illustrates the belief that Christ's sacrifice allows individuals to triumph over death and secure eternal life.
Doors’ Symbolic Role:
Rarely used, emphasizing their high symbolic importance.
Their infrequent use added to their ceremonial and sacred significance, enhancing their status.
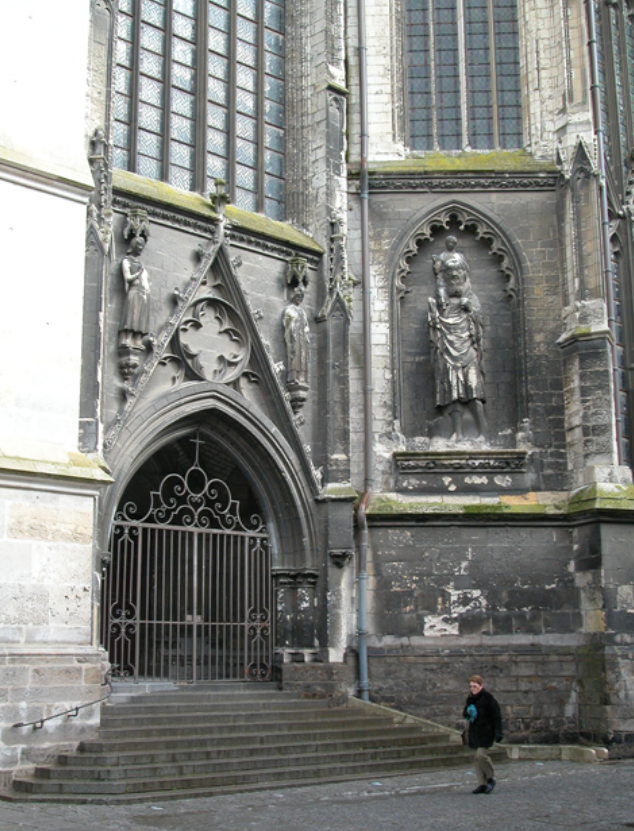
Portal?
Saint Christopher Portal: Located on the south side of the west facade, near the south transept.
Served as the main public entry for ordinary people.
Saint Christopher’s Significance:
Popular saint believed to protect against misfortune and accidents.
Known for carrying Christ on his shoulders (symbolizing faith and protection).
Entrance Experience:
Led visitors through a side aisle, offering only a partial, oblique view of the nave.
Did not immediately reveal the main view down the nave or the choir.
Journey into the Sacred Space:
Full views of the nave and choir were revealed gradually as visitors moved deeper into the building.
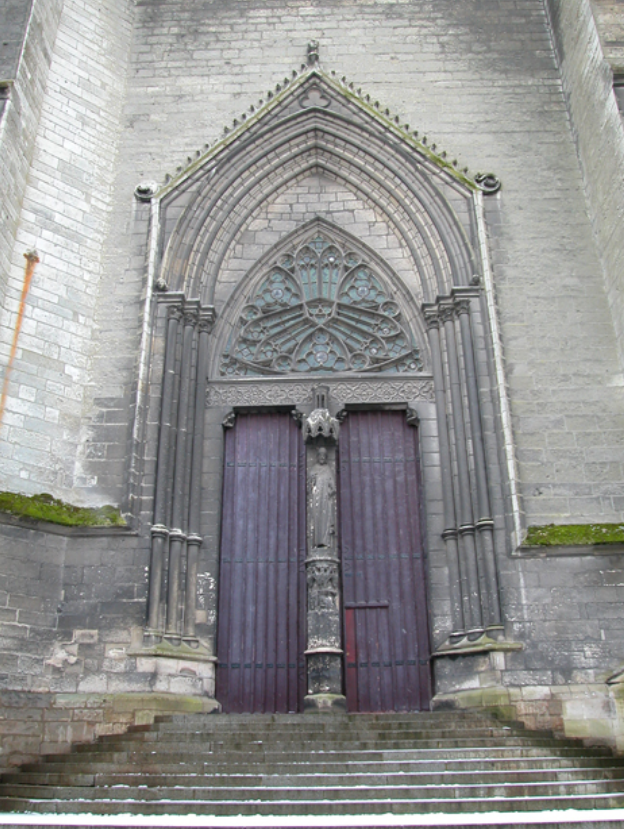
Portal?
North Transept Portal (Left):
Known as the bishop's portal.
Located near the bishop's palace.
Simpler design with only one statue of Saint Firmin, reflecting its less ceremonial use.
The bishop would visit but was not permanently connected to this cathedral, as his own church was Saint-Firmin Church, located to the north of the cathedral.
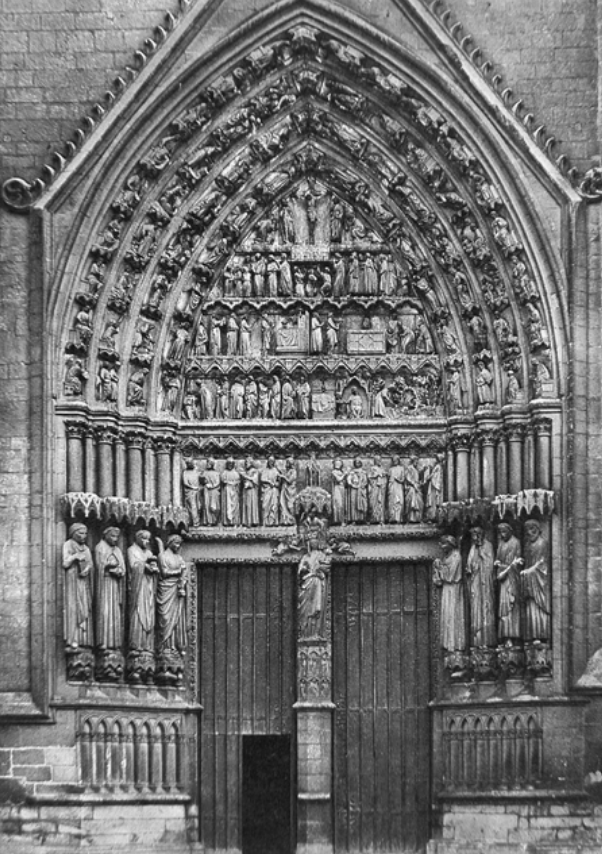
Portal?
South Transept Portal (Right):
Known as the canons' portal.
Served as the canons' main entry into the cathedral.
Located across from the canons' dwellings.
More elaborately decorated than the bishop's portal, emphasizing that the cathedral was technically the canons' church.
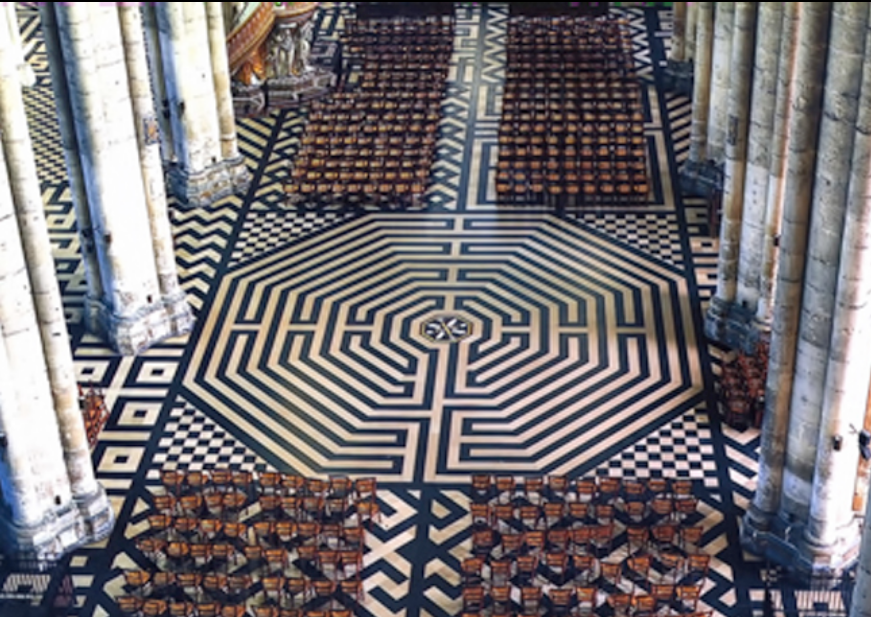
Architects/symbolism
Architectural Legacy:
Renaud inherited responsibility from his father, Thomas de Cormont, the second architect.
Evidence suggests Thomas planned how the church would finish, but Renaud chose a more daring and enriched design.
Labyrinth & the Plaque:
Renaud installed a labyrinth in the nave’s pavement, with a central plaque that named all three architects and called the cathedral the "House of Daedalus."
Daedalus & Icarus Metaphor:
Daedalus = Thomas de Cormont, symbolizing the traditional and foundational role of the architect.
Icarus = Renaud de Cormont, symbolizing ambition and daring risks in design.
The reference implies Renaud's transformation of his father's design was a metaphorical attempt to "fly too close to the sun" with his bold vision.
Architectural Ambition:
Renaud's vision was not about failure but about making the building "soar."
His ambition represents the human drive to overreach through skill, technology, and experimentation—balancing humility and innovation without arrogance.
Broader Reflection:
This idea reflects a historical trend in pre-modern architecture, where pushing technological boundaries was seen as a challenge to natural limits, symbolizing human creativity and ambition tempered by respect.
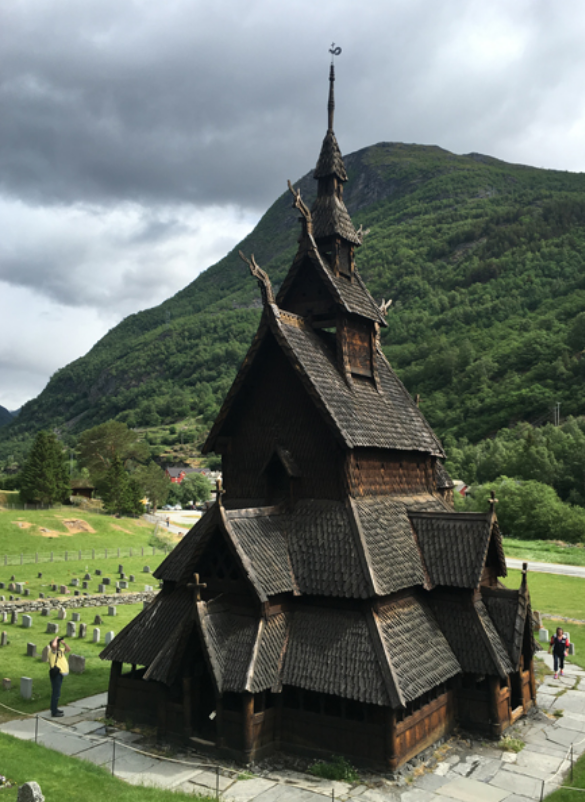
Name
Borgund Stave Church:
Built between 1180 and 1250, making it nearly contemporaneous with Amiens Cathedral.
The church is a prime example of stave church architecture.
Built using pine-core tree trunks as vertical supports (referred to as staves).
These vertical supports are bound together with horizontal beams, arches, and cross-braces—without using metal nails.
Steeply sloping wooden roofs are added around the central structure, creating an aisle-like space surrounding the main nave.
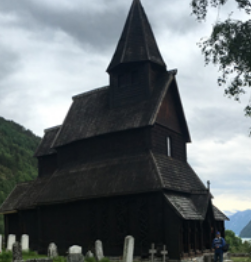
Name
Urnes Stave Church:
One of the most notable examples of stave churches, dating back to 1130, predating much of the Gothic style's development in France.
Located in a remote area at the base of a peninsula near the Lustrafjorden, highlighting Norway's isolated geography.
Key Architectural Features:
Unique wooden construction techniques without metal.
Steep, sloping roofs and the use of staves as vertical supports.
Designed to suit Norway's rural, isolated environments and harsh climate.
Norwegian Stave Churches
Stave Churches Overview:
All-wooden churches based on pre-Christian pagan building traditions.
Emerged after the introduction of Christianity to Norway around 1000 CE.
Between 1000 and 2000 stave churches were built, mostly in rural, isolated communities.
Few stone buildings were constructed in Norway during this period.