stair details, Windows and door schedule
1/123
There's no tags or description
Looks like no tags are added yet.
Name | Mastery | Learn | Test | Matching | Spaced | Call with Kai |
|---|
No analytics yet
Send a link to your students to track their progress
124 Terms
Stairs
A structure designed to bridge a large vertical distance by dividing it into smaller vertical distances, called steps.
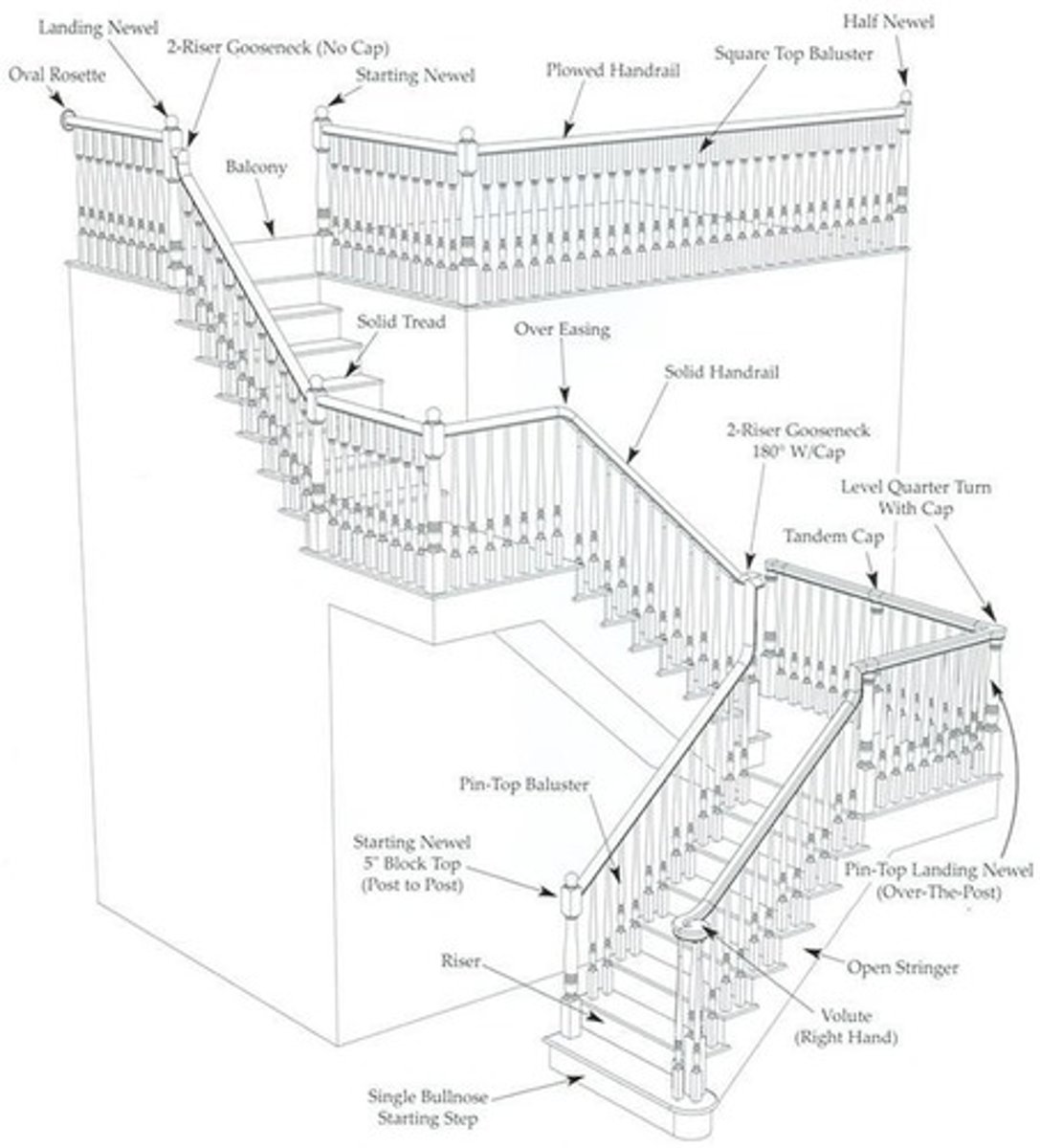
Baluster
A vertical member used between railing and tread or floor, adding safety, support and stability to the balustrade.
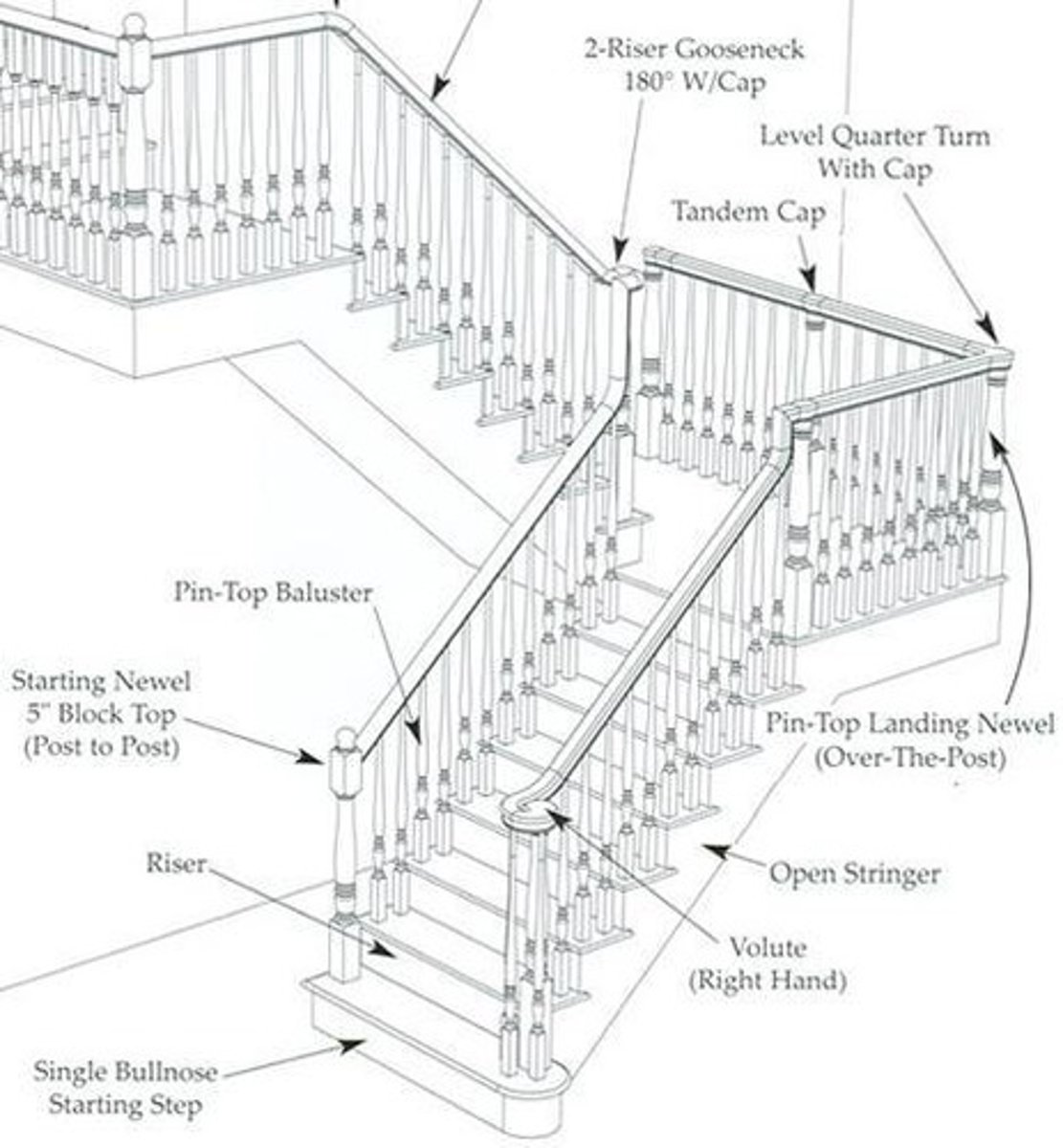
Balustrade
The name for the complete and assembled rail system.
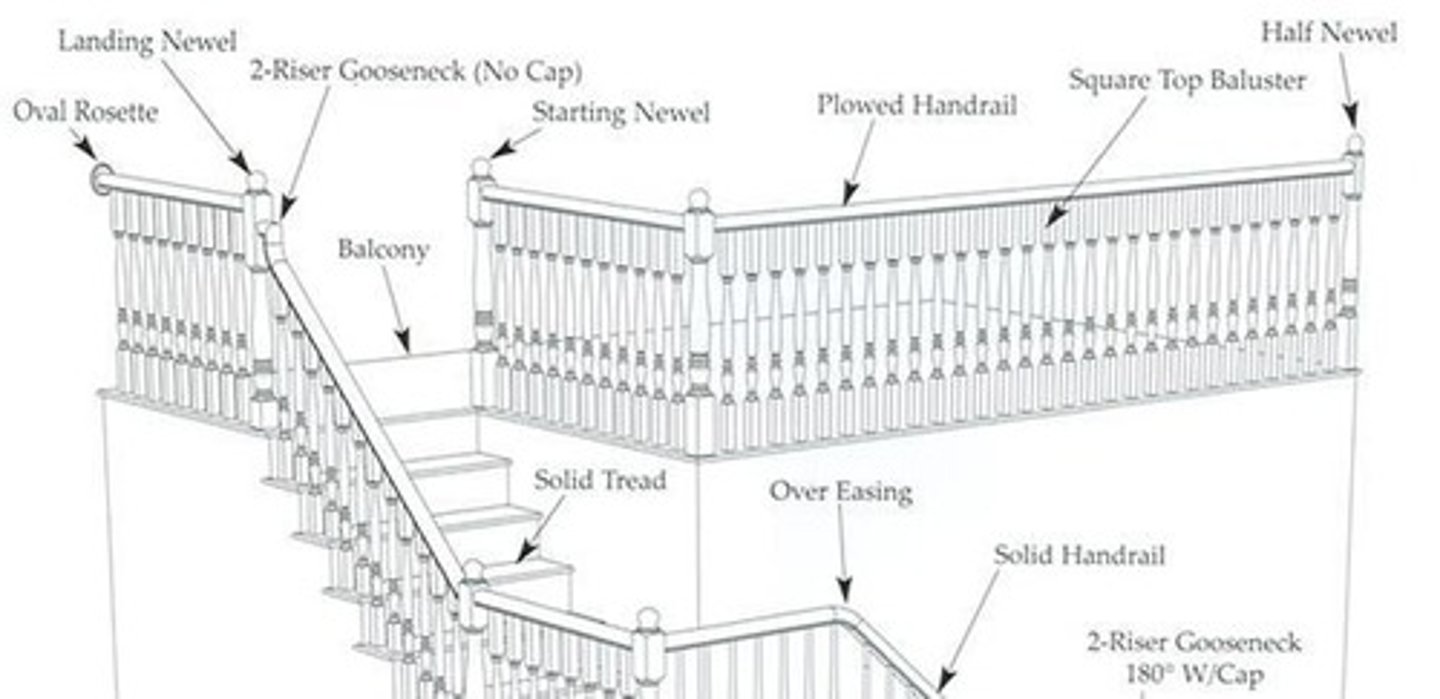
Box Newel
A large square newel hollow inside, used in post to post balustrades.
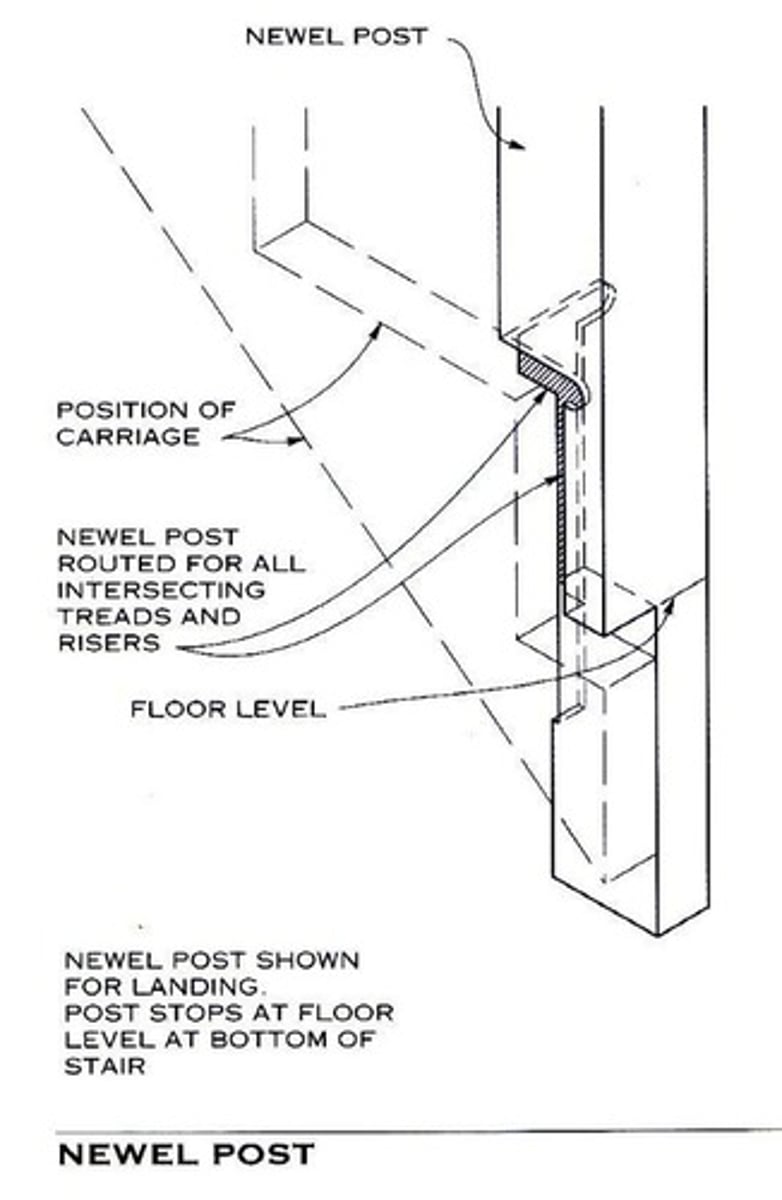
Box Stair
A stair where the stringers house the treads and risers forming a box-like unit.
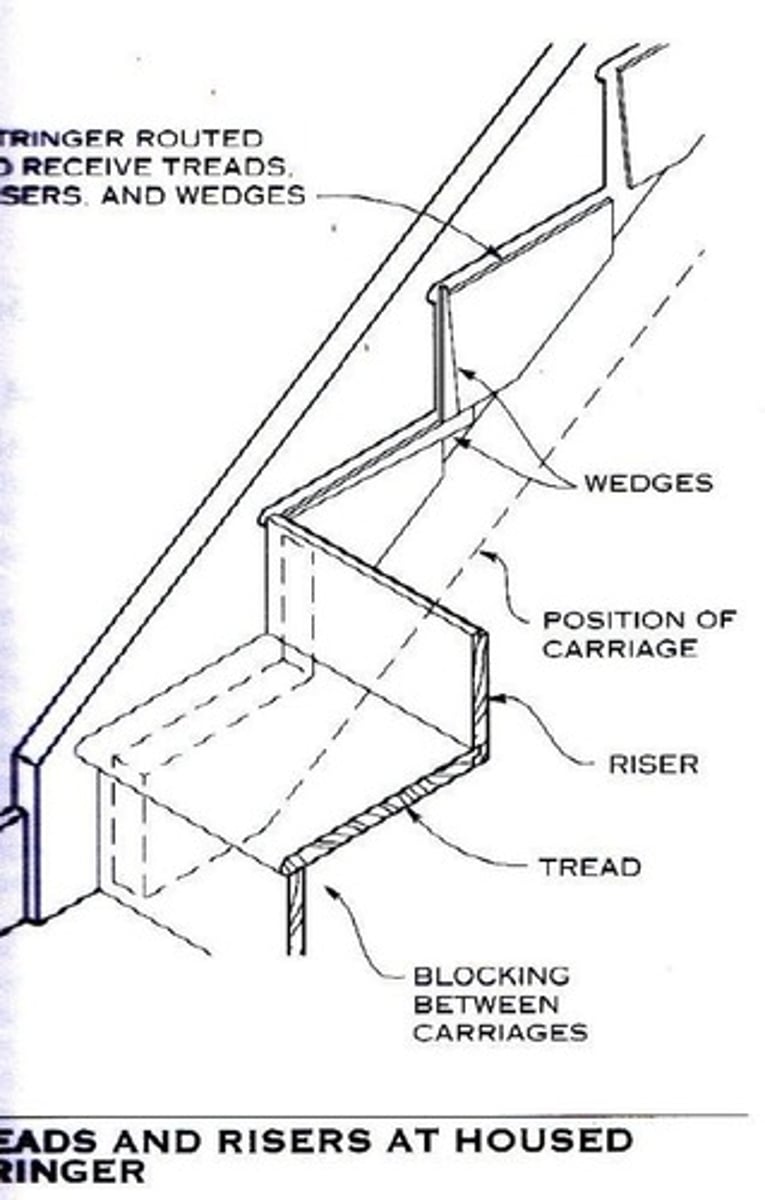
Bracket
A scroll shaped decorative member usually mitered to the riser and fastened over the open stringer.
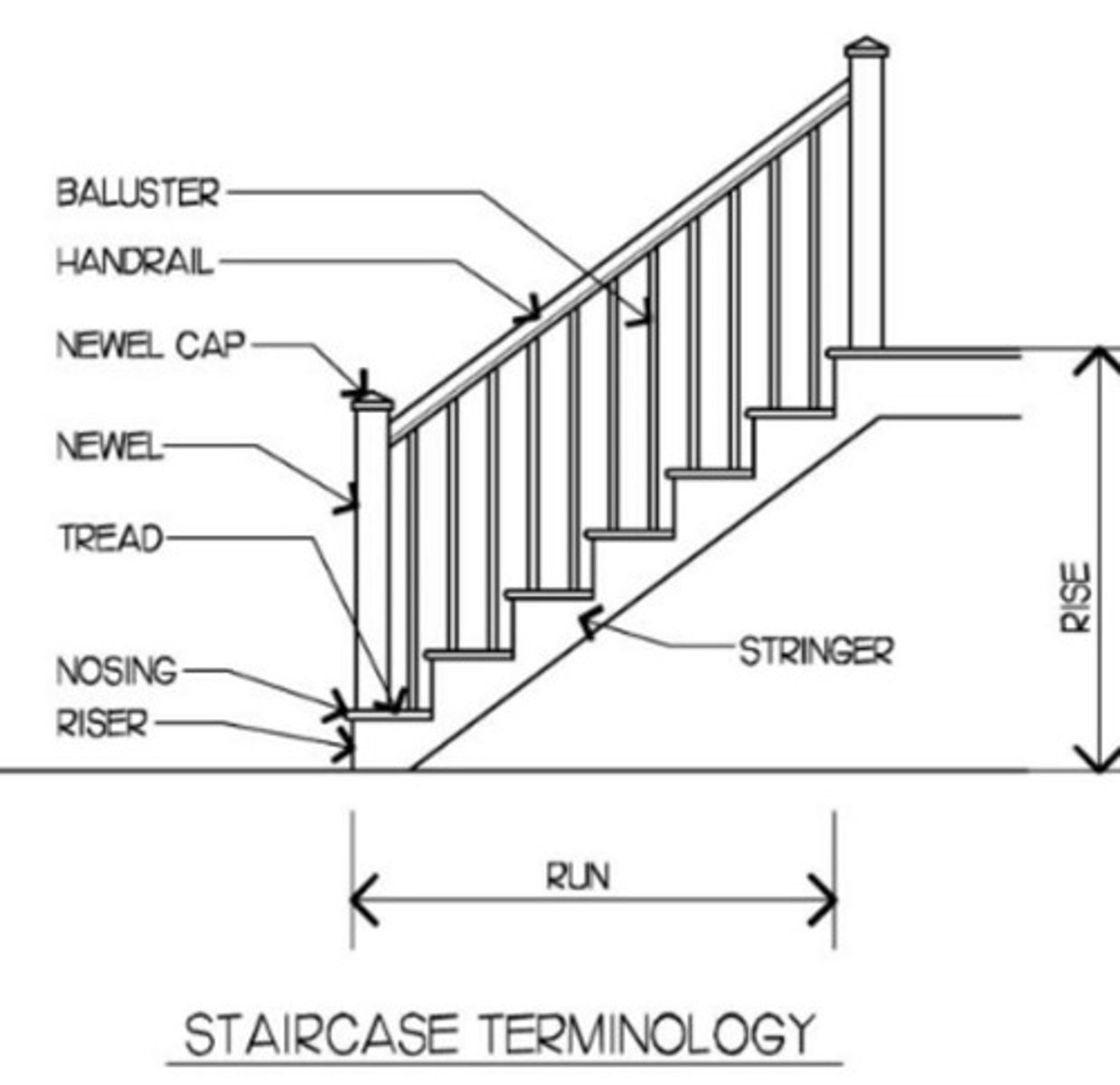
Cap
That round portion of a rail fitting which widens, permitting it to set on top of a newel post.
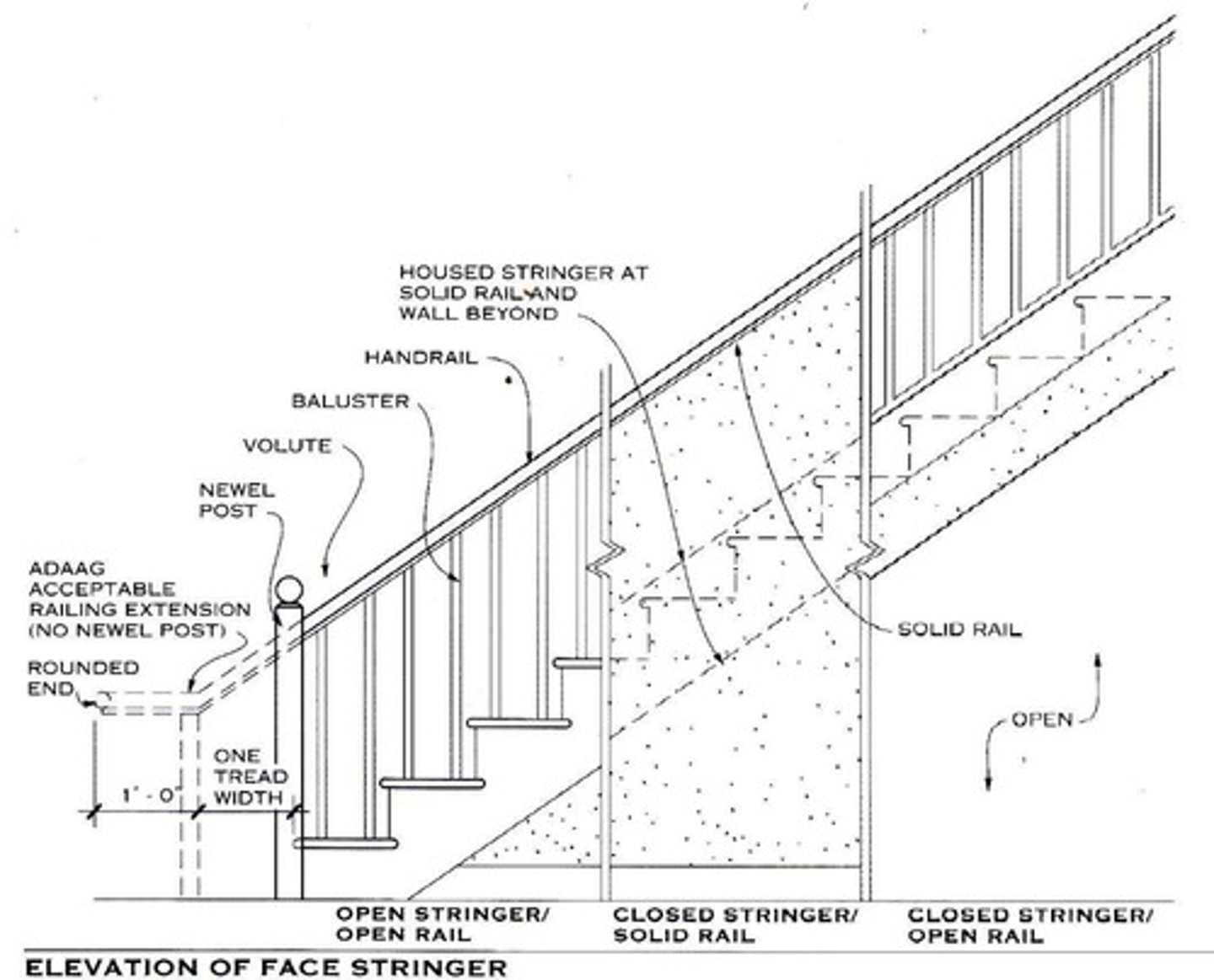
Cove Moulding
A finishing trim used to go under the treads front side where the riser meets the bottom of the stair treads underside, to hide the little 1/8 in. and 1/16 in. gaps.
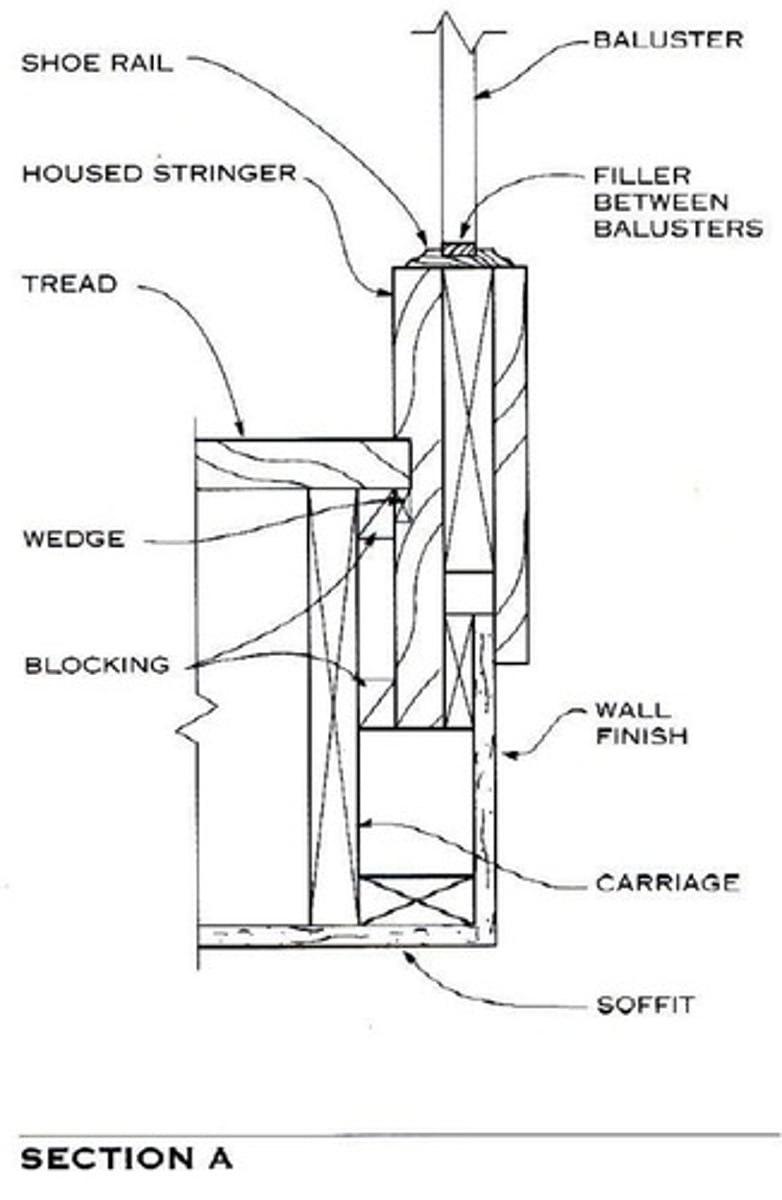
Easing
(Sometimes called Easement) That portion of a rail fitting which curves, permitting hand rail to move from level up or down.
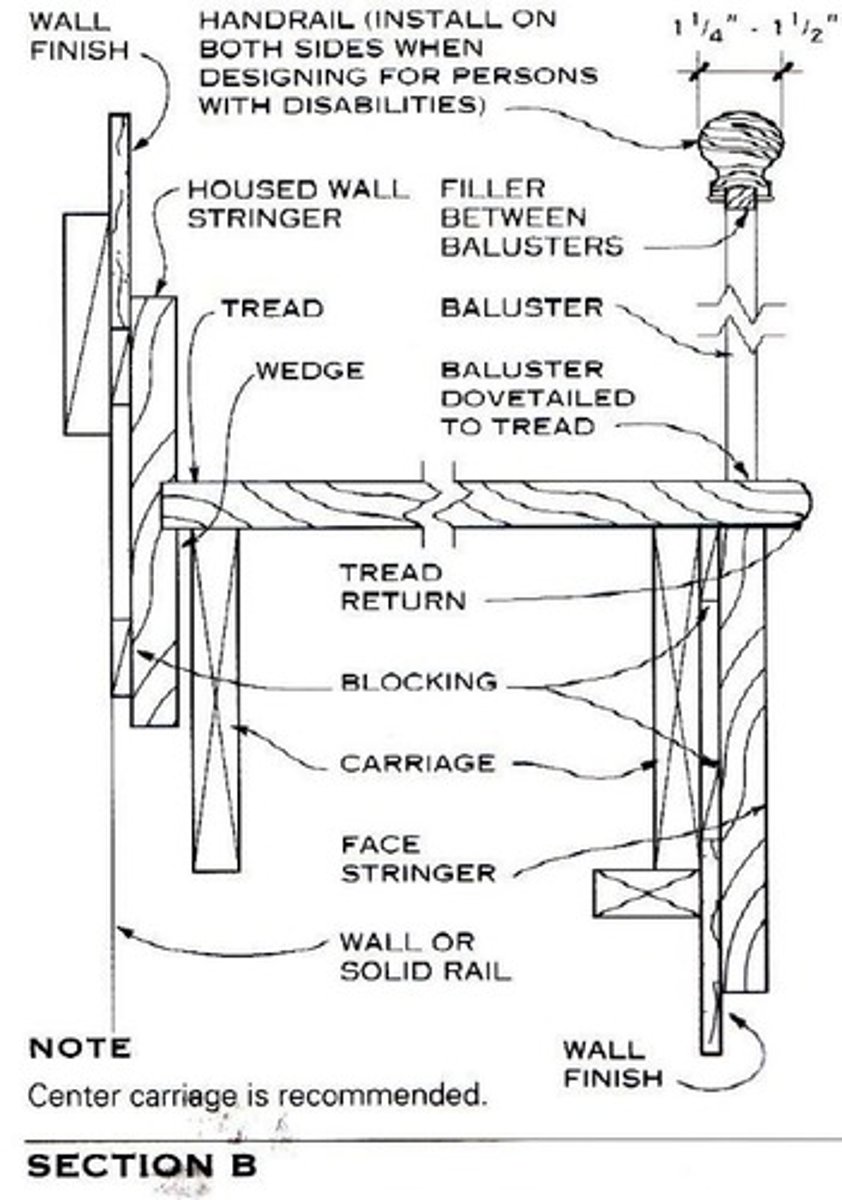
Fillet
A thin moulding that is fitted into plowed hand rail and shoe rail between balusters.
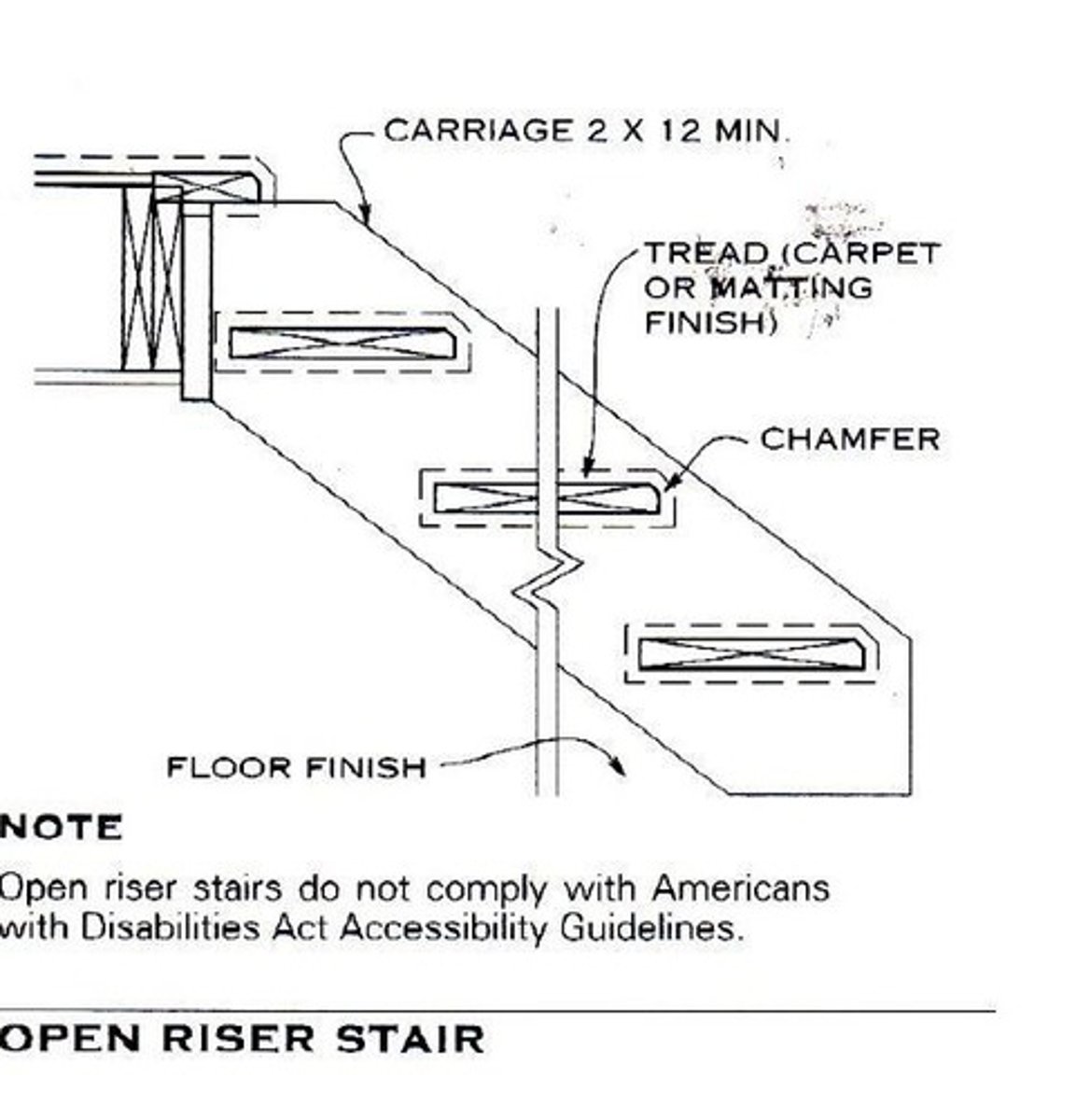
Finished Floor to Finished Floor Height
The vertical distance between the top of the lower finished floor to the top of the upper level finished floor.
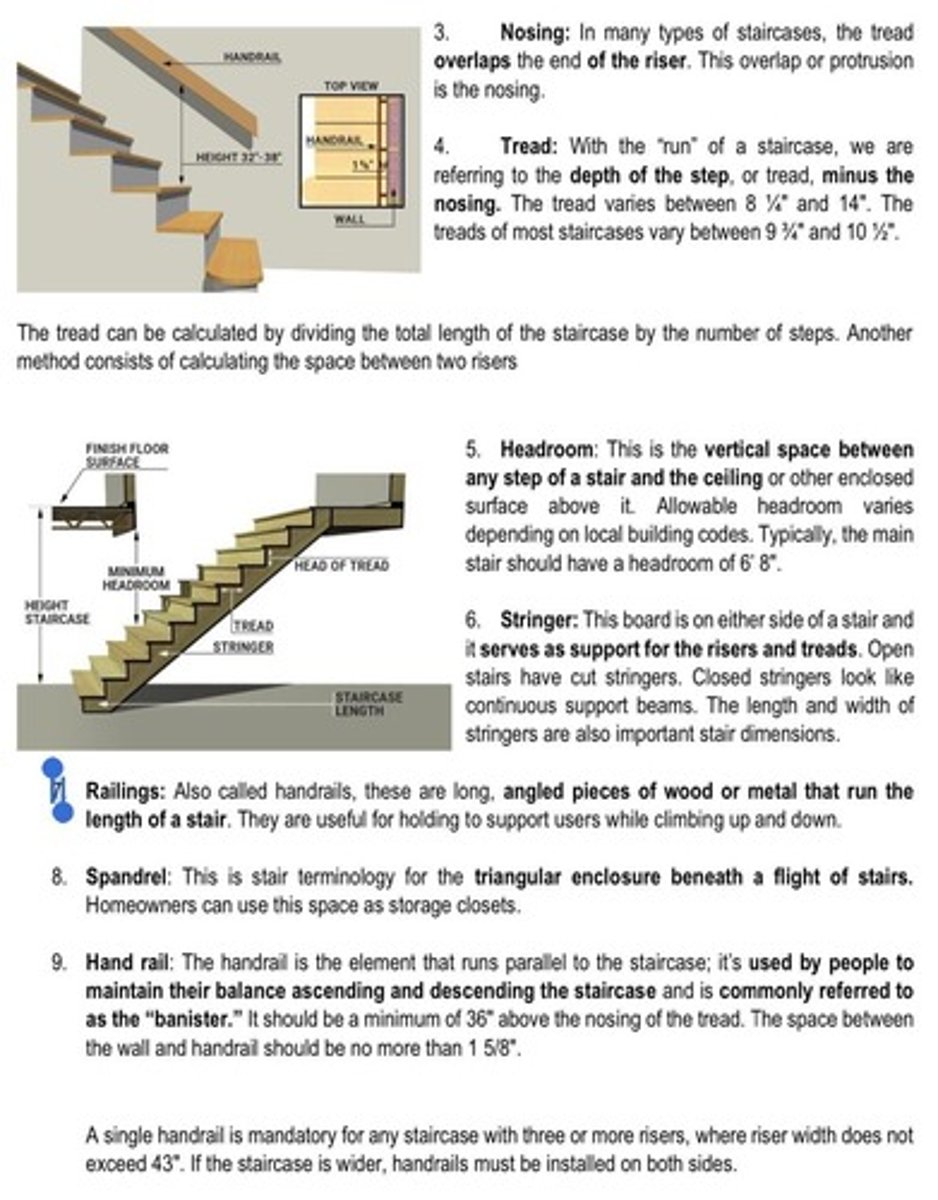
Glue Block
A wooden block, square or triangular, glued to the underside of a step.
Gooseneck
A rail fitting used where rake rail rises vertically to a balcony or landing.
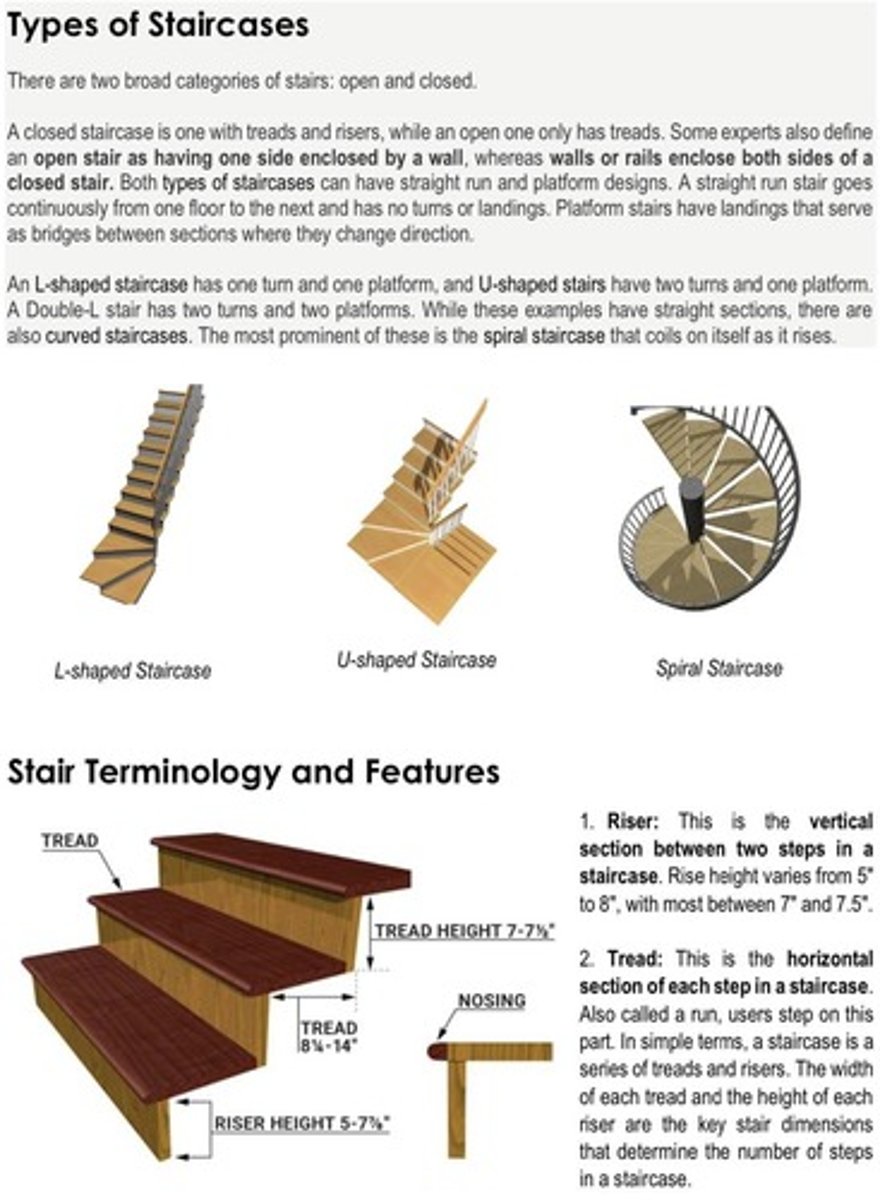
Hand Rail
The railing used as hand support in balustrade systems.
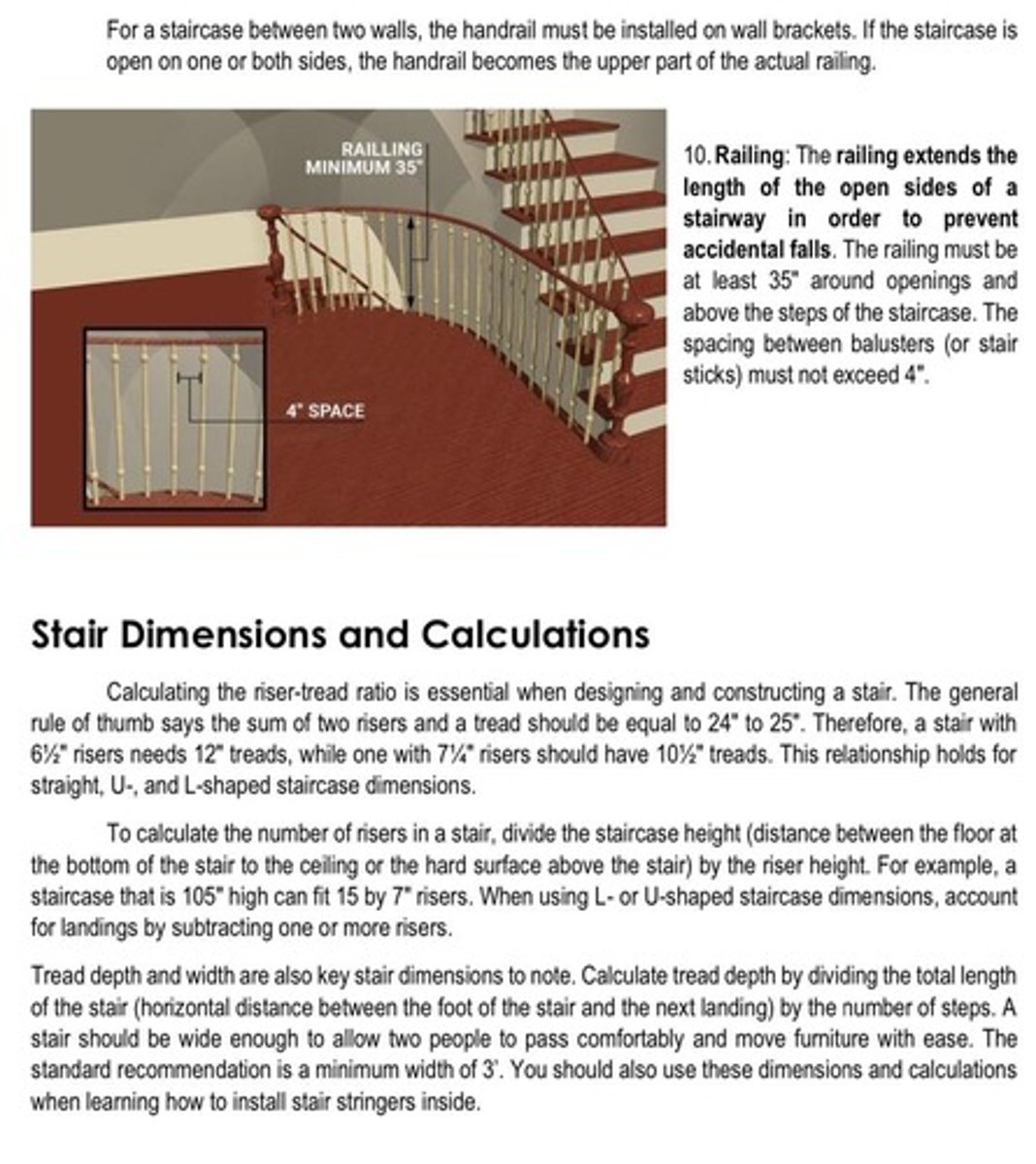
Header
A floor framing member that runs across the well opening.
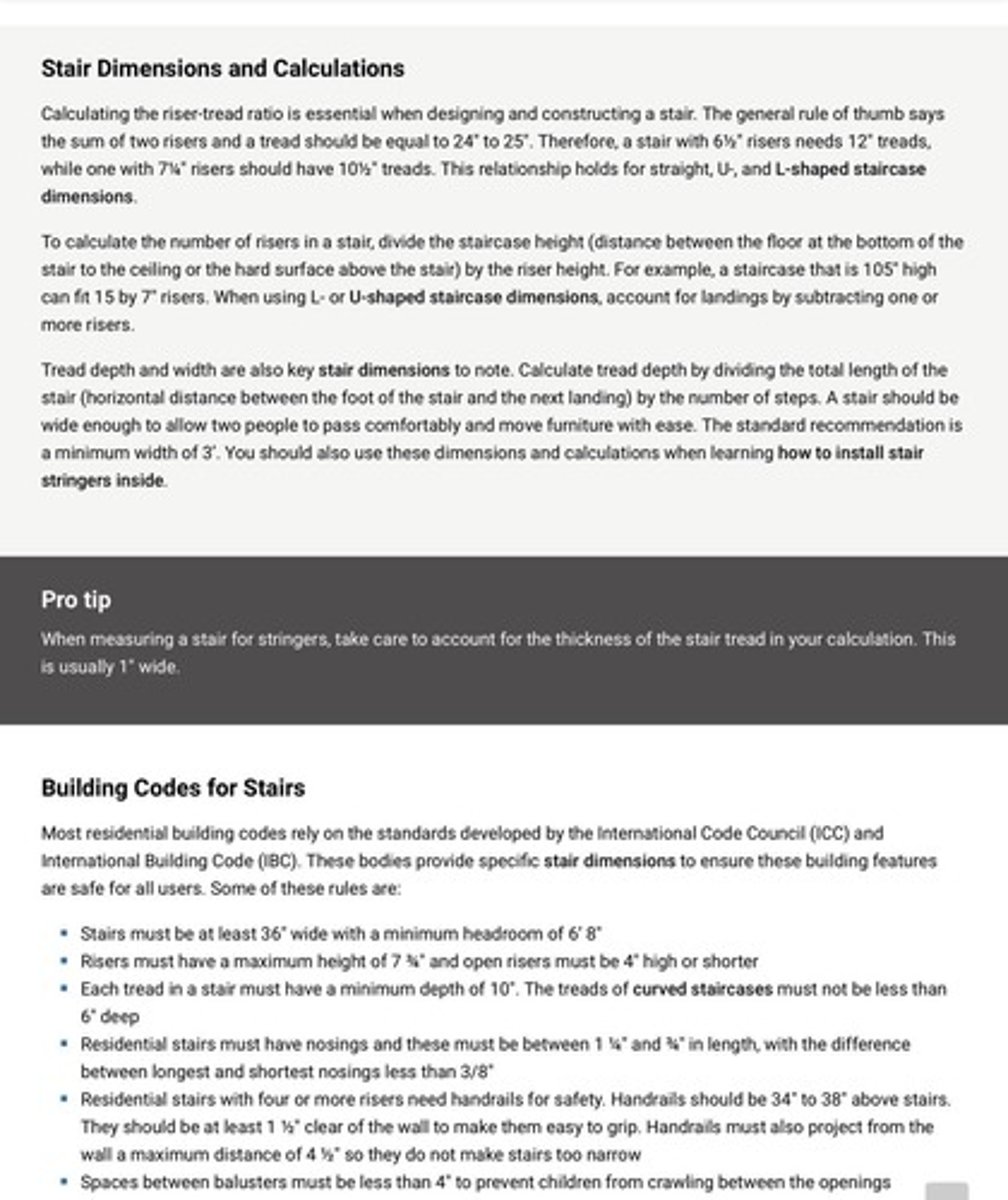
Horse
A length of dense dimension lumber cut to run rise requirements to form steps.
J Cap Moulding
Used like a mini nosing to cover (cap) the unfinished edge of the side skirt boards.
Landing
An intermediate floor or platform between flights of stairs.
Landing Newel
The newel post used at landings and upper levels where rake rail changes direction.
Landing Tread
A nosed and rabbeted tread-like mould used to form a level surface with the finished floor of landings and upper levels.
Left Hand Miter
A stair open for balustrade on the left side, ascending the stair.
Level Quarterturn
A rail fitting that permits level hand rail to turn 90 degrees; available with cap or without cap.
Level Rail
Handrail used on the level portion of a balustrade.
Miter Return
A nosed or rounded moulding used to trim, open end treads. This conceals the end grain.
Newel
A vertical post used to start the balustrade, also used at points of vertical and directional transition.
Open Stair Treads
A stair where the stringer has been cut out and the tread ends are exposed on one or both ends.
Over-the-Post
A balustrade system which uses rail fittings on top of newel posts forming a continuous hand rail.
Pitch
Refer to Rake of the staircase or railing system.
Pitch Block
A block of wood that is cut to form a right triangle using the rise and run dimensions of the stair.
Plow
The grooved out area in the bottom of the hand rail and the top of shoe rail that receive square end balusters.
Post-to-Post
A balustrade system where hand rail is cut between and attached to square top newel posts.
Rail Bolt
A two ended, threaded steel stud with nut, washer and wood plug. A concealed fastener used to attach hand rail to fittings and newels.
Rail Fitting
Fittings are assembled components that are profiled to match hand rail patterns.
Rake
The angle or pitch of a stair's ascent to the upper level.
Rake Rail
Hand rail used on the ascending portion of a balustrade, follows the pitch or rise of the stair.
Right Hand Miter
A stair open for the balustrade on the right side, ascending the stair.
Rise
The unit of vertical height for each step in a stair.
Riser
The vertical component of a stair that faces each step between stringers and tread.
Rosette
A decorative wall plate, larger than hand rail profile, may be round, oval or rectangular.
Run
The horizontal travel of a stair.
Shoe Moulding
A quarter round type mould, higher than wide, generally applied where bottom riser meets finished floor.
Shoe Rail
A flat molded member with a linear groove to receive square bottom balusters for assembly.
Skirt board
A finished face board used to cover the stair horse.
Starting Easing
A rail fitting that starts the balustrade system and introduces the user to the upward travel of the stair.
Starting Newel
The vertical post used to start a balustrade system. These newel post are typically 48" long.
Starting Step
A decorative first step of a stair. Generally includes tread and riser which lengthen the step beyond the width of the basic stair. Designs are bull nose fully rounded, quarter circle or half circle.
Stringer
A side member of a stair that serves both carriage and finished face. It is generally routed out to receive treads and risers for box stairs. It is mitered to the riser with treads set on top for open stairs.
Sub Rail
A thin linear mould plowed both top and bottom to receive hand rail above and the top of square end balusters below.
Tread
The flat horizontal component of a stair step upon which a person walks... a standard tread is 1-1/16 inch thick.
Wall Rail
Hand rail affixed to the wall by means of mounting brackets. It may be primary hand rail for a box stair and supplementary to a balustrade system.
Wall Rail Bracket
An offsetting metal bracket -or- hardwood bracket that gets screwed to the wall upon which wall rail is mounted.
Wedge
A tapered strip of wood driven into stringer routings to fasten treads and risers securely. They also help to prevent squeaks.
Well Hole
The opening frame into floor above a stair.
Winder
A landing divided by risers into triangular shaped steps, usually two or three steps. Caution should be taken when planning to use them as they restrict tread area as they climb and turn.
Wood Plug
A flat round wooden plug usually 1/2 inch -to 1 inch in diameter, used to plug the holes bored for concealed fasteners.
Bearers
A support for winders wedged into the walls secured by the stringers.
Carriage
That portion which supports the steps of a wooden stairs.
Close String
A staircase without open newel in a dog stair.
Cockel Stair
It is a term given to winding staircase.
Circular Stair
A staircase with steps winding in a circle or cylinder.
Curve Out
A concave curve on the face of a front string.
Cur tail Step
The first step by which a stair is ascended, terminating at the end in a form of a scroll following the plan of a handrail.
Elliptical Stairs
Those elliptical in plan where each tread assembly converging in an elliptical ring in a plan.
Face Mold
A section produced on any inclined plane vertically over a curved plan of a handrail.
Flight of Stairs
It is a series of steps leading from one landing to another.
Front String
The string on the side of stairs where the handrail is placed.
Flyers
Steps in a flight that are parallel with each other.
Geometrical Stairs
It is a flight of a stair supported by the wall at the end of the steps.
Half Space
The interval between two flights of steps in staircase.
Handrail
A rail running parallel with the inclination of the stairs that holds the baluster.
Hollow Newel
An opening in the middle of the staircase as distinguished from solid newel wherein the ends of steps are attached.
Housing
The notches in the string board of a stair for the reception of stairs.
Knee
It is the corvex bend at the back of the handrail.
Nosing
The front edge of the step that project beyond the riser.
Pitching Piece
A horizontal member, one end is wedged into the wall at the top of the flight of stairs that supports the upper end of the rough stringer.
Ramp
A slope surface that rises and twists simultaneously.
Spandril
The angle formed by stairway.
Staircase
It is the whole set of stairs; the structure containing a flight of stairs.
Stair Builders Truss
Crossed beams which supports the landing of a stair.
Stair Clip
A metal clip used to hold a stair carpet in place.
Stair Head
The initial stair at the top of a flight of stair or staircase.
Stair Headroom
The clear vertical height measured from the nosing of a stair tread to any overhead obstruction.
Stair Turret
A building containing a winding stair which usually fills its entirely; A stair enclosure which projects beyond the building roof.
Stairwell
The vertical shaft which contains a staircase.
Straight Flight of Stairs
One having the steps parallel and at right angle to the strings.
Steps
The assembly consisting a tread and a riser.
Step
Stair unit which consists of one tread and one riser.
Scroll or Curtail Step
The bottom step with the front end sloped to receive.
String
The parts of a flight of stairs which forms its ceiling or soffit.
String Board
The board next to the well hole which receives the ends of the steps.
Soffit
The underneath of an arch or moulding.
Tread Length
The dimension of a tread measured perpendicular to the normal line of travel on a stair.
Tread Plate
A metal fabricated floor plate.
Tread Return
In an open stair, the continuation of the horizontal rounded edge of the tread beyond the stair stringer.
Tread Run
The horizontal distance between two consecutive risers or, on an open riser stair, the horizontal distance between nosing or the outer edges of successive treads all measured perpendicular to the front edges of the nosing or tread.
Tread Width
The dimensions of a tread plus the projection of the nosing if any.
Wall String
The board placed against the wall to receive the end of the step.
Well
The place occupied by the flight of stairs.
Well Staircase
A winding staircase enclosed by walls resembling a well.
Winders
Steps not parallel with each other.