Test 2 Study Arc 1013
1/72
There's no tags or description
Looks like no tags are added yet.
Name | Mastery | Learn | Test | Matching | Spaced | Call with Kai |
|---|
No analytics yet
Send a link to your students to track their progress
73 Terms
Dead Loads
forces from all the "immovable" elements of a building
Live Loads
forces from all the "movable" elements of a building
Compression
capacity to resist being pushed together
Tension
capacity to resit pulling appart
Post and Beam
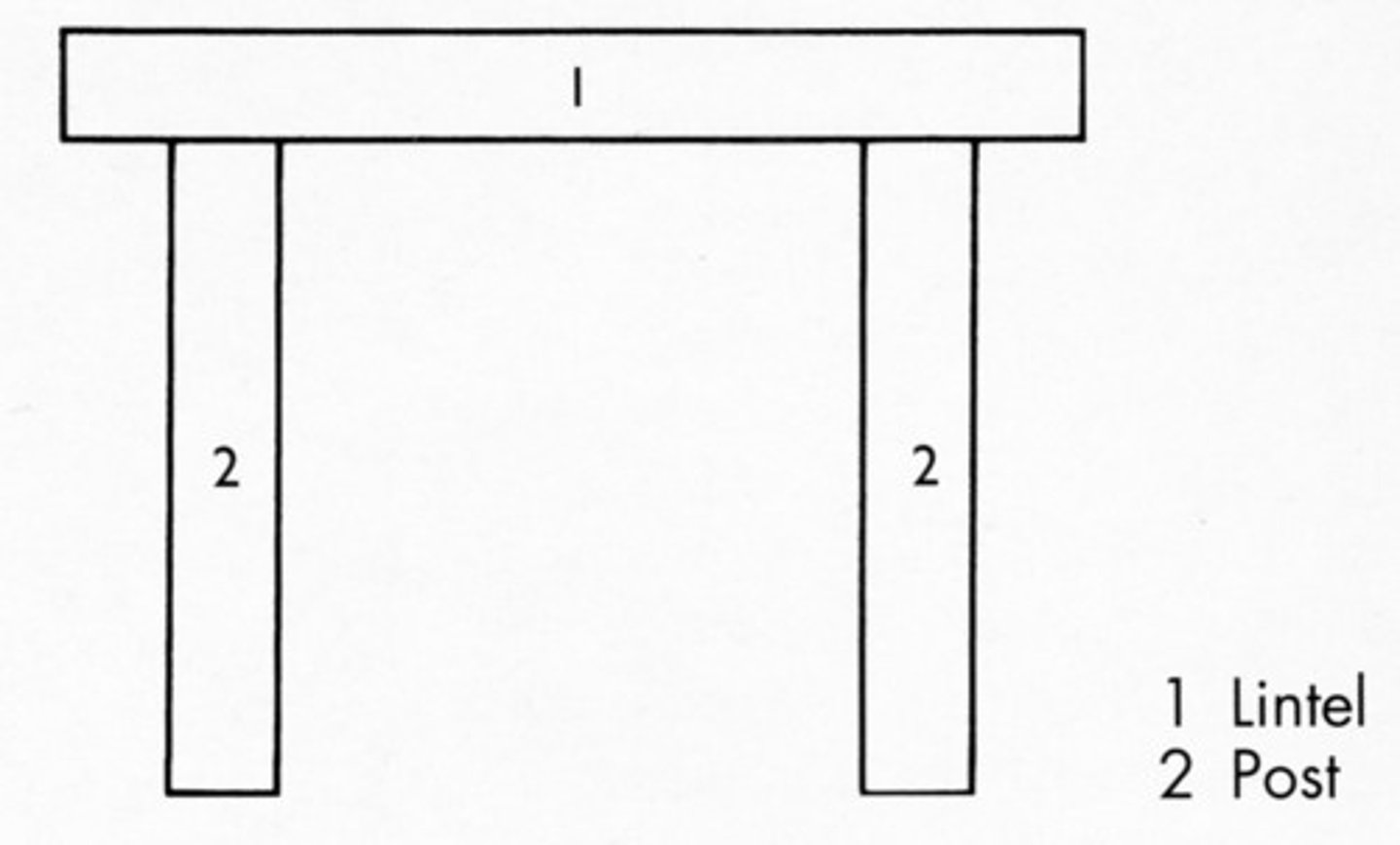
Types of construction and Structural Systems
Frame and Masonry
Freedom Tower
David Childs, FACH (SOM) and David Libeskind

Menhirs
single stone standing upright
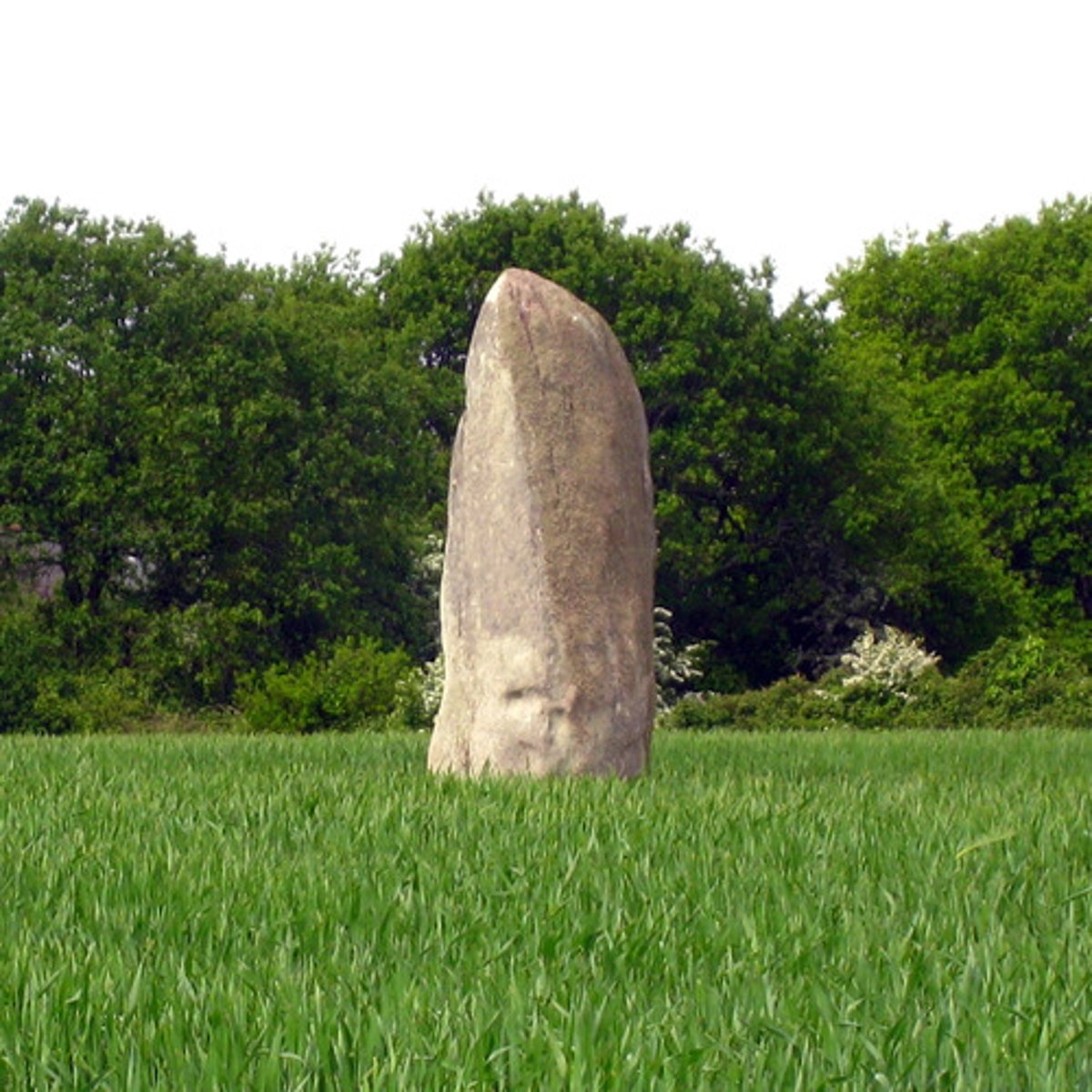
Dolmen
several stones supporting a stone slab
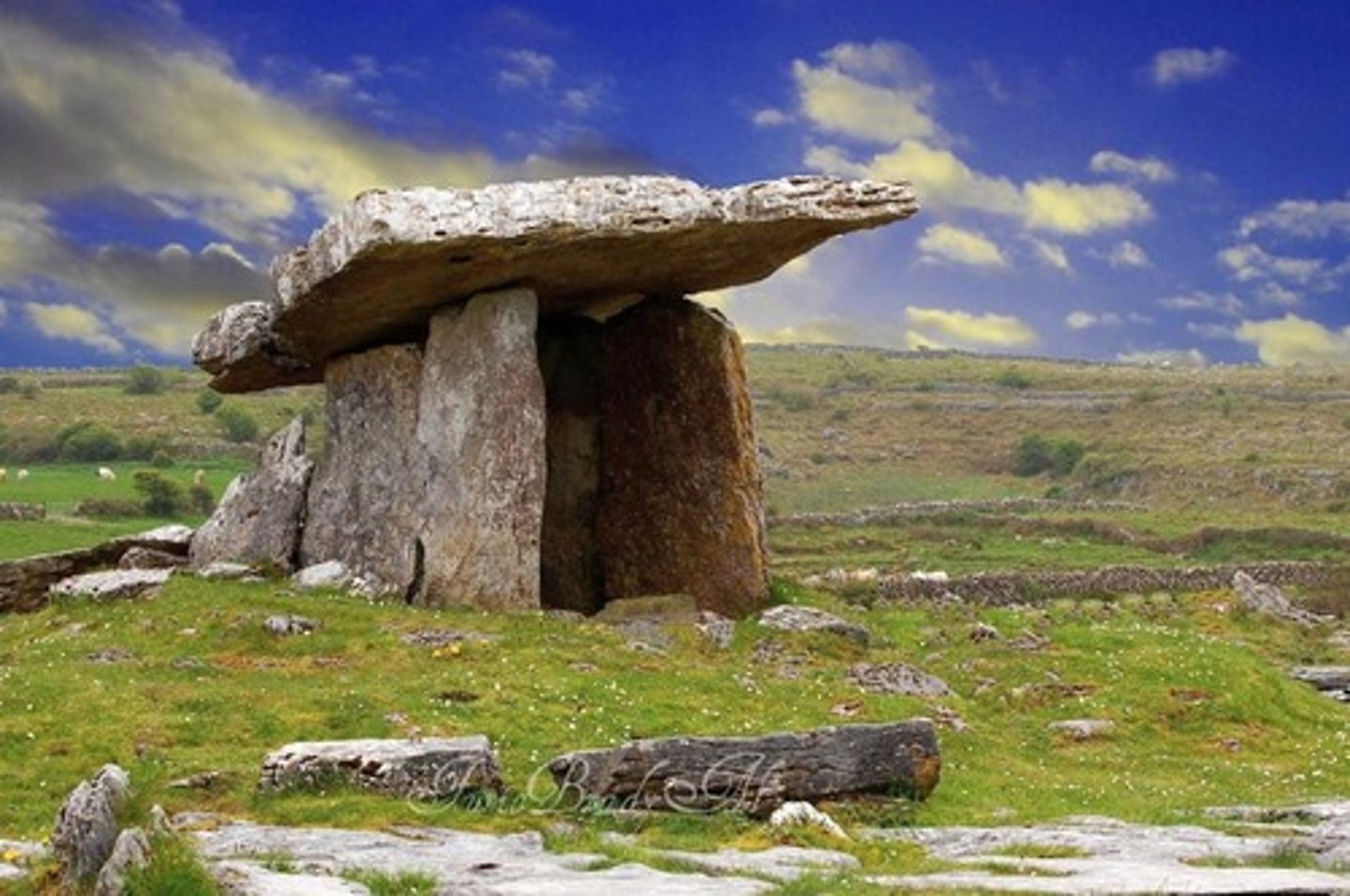
Henges
circular ditches around which some megalithic monuments are arranged
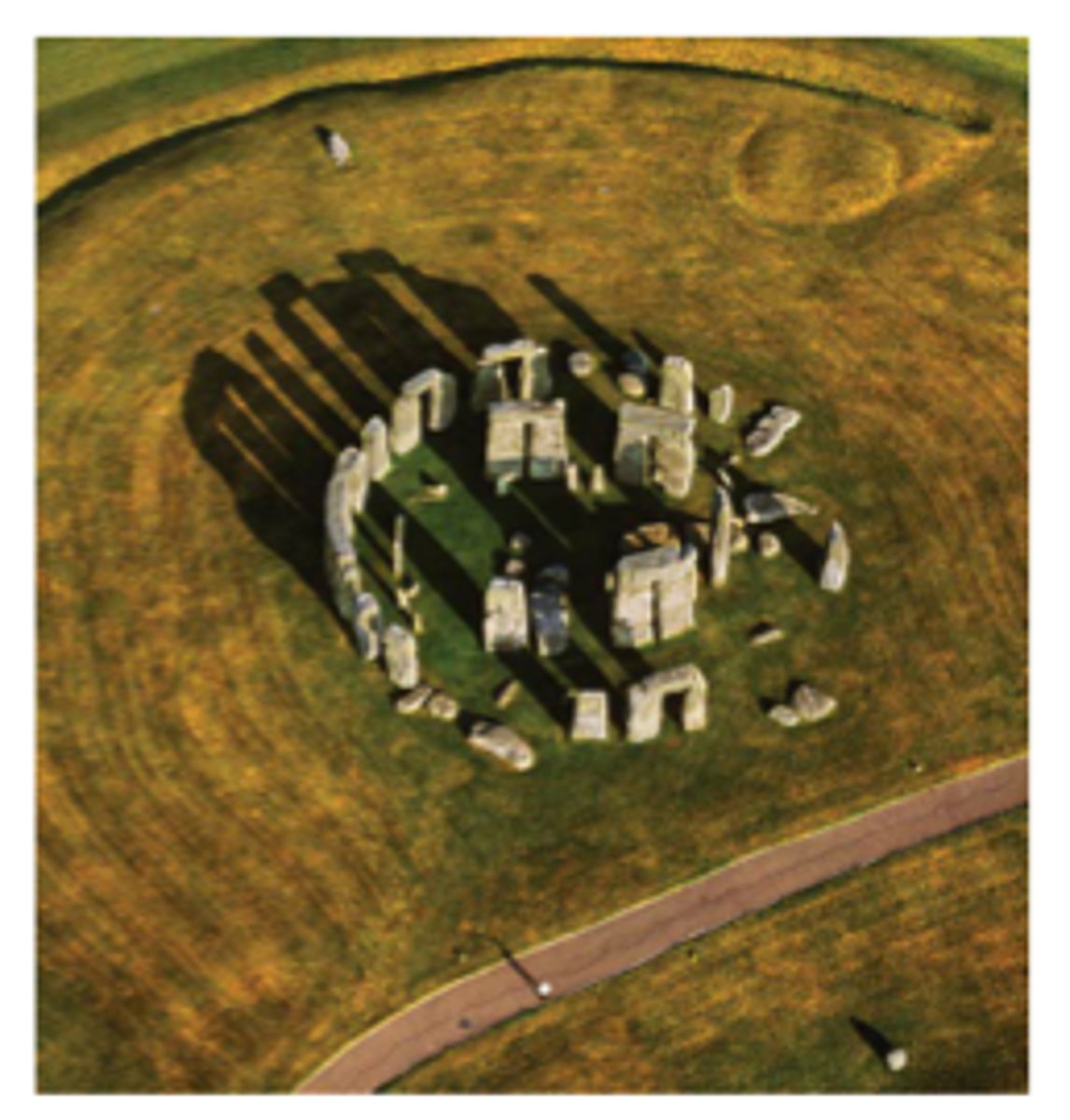
Cromlech
a circle of stones
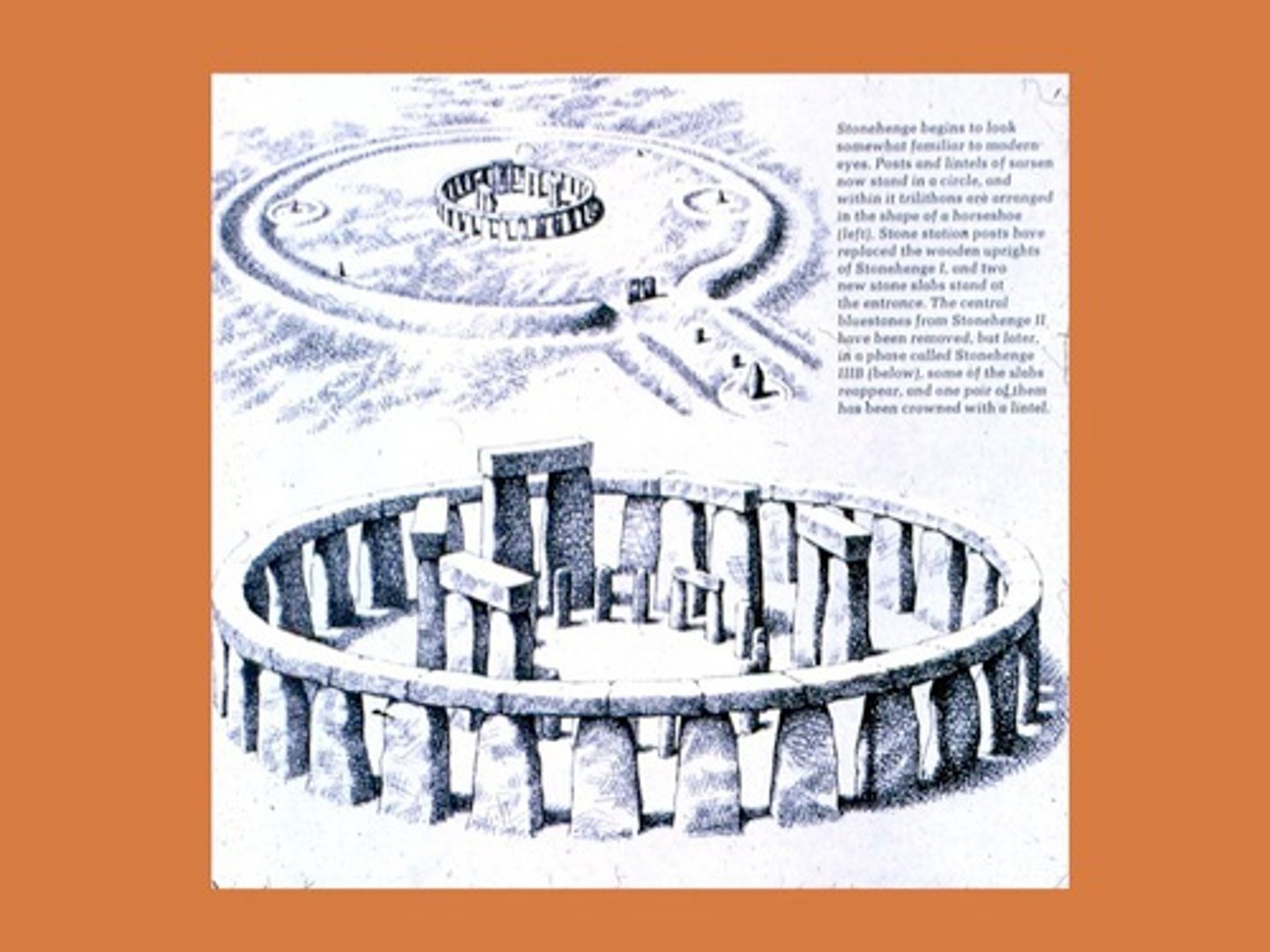
Stonehenge
-Most famous of Neolithic monuments
-Built 3000-2100 B.C.
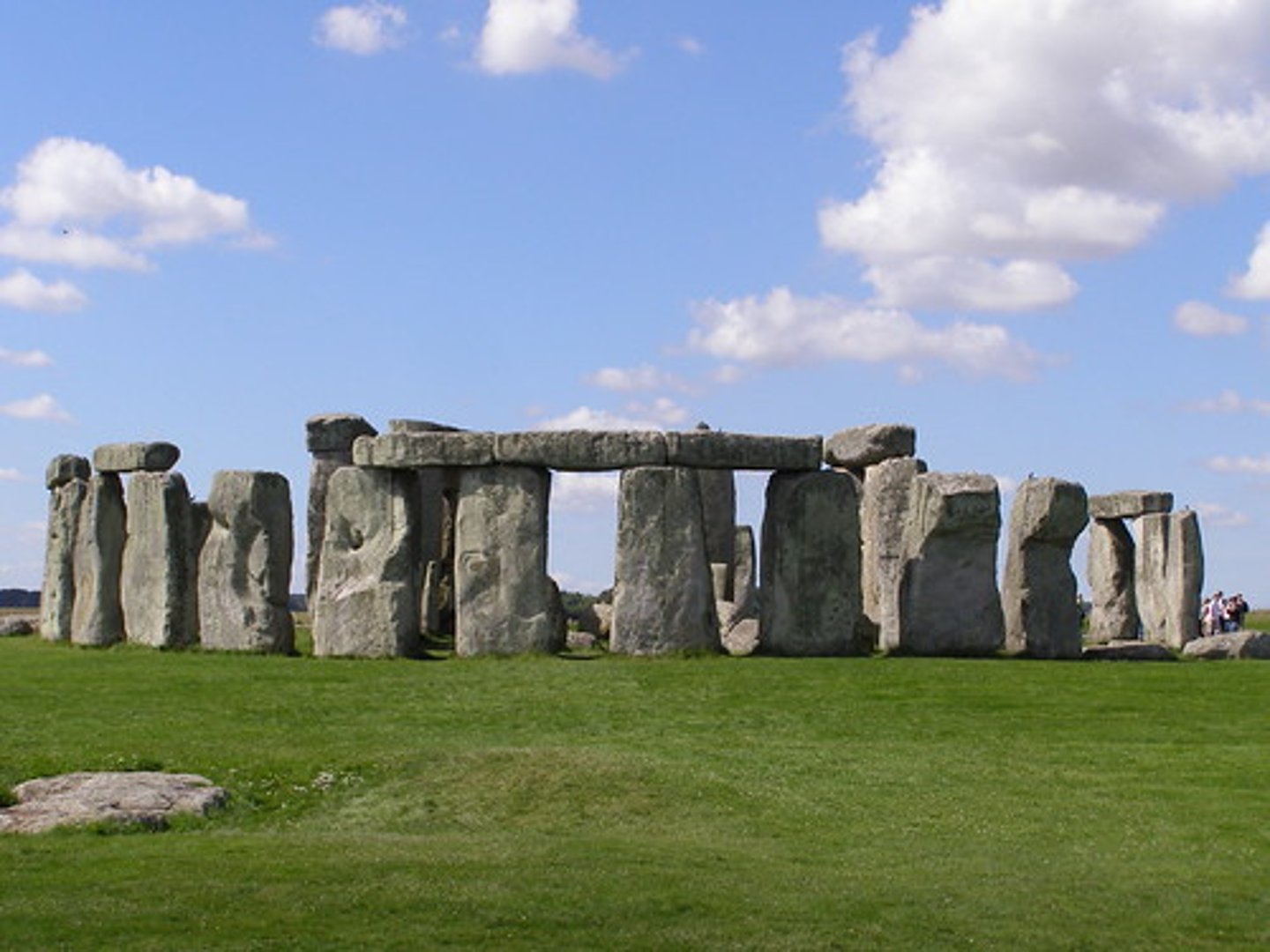
Mortise and tenon
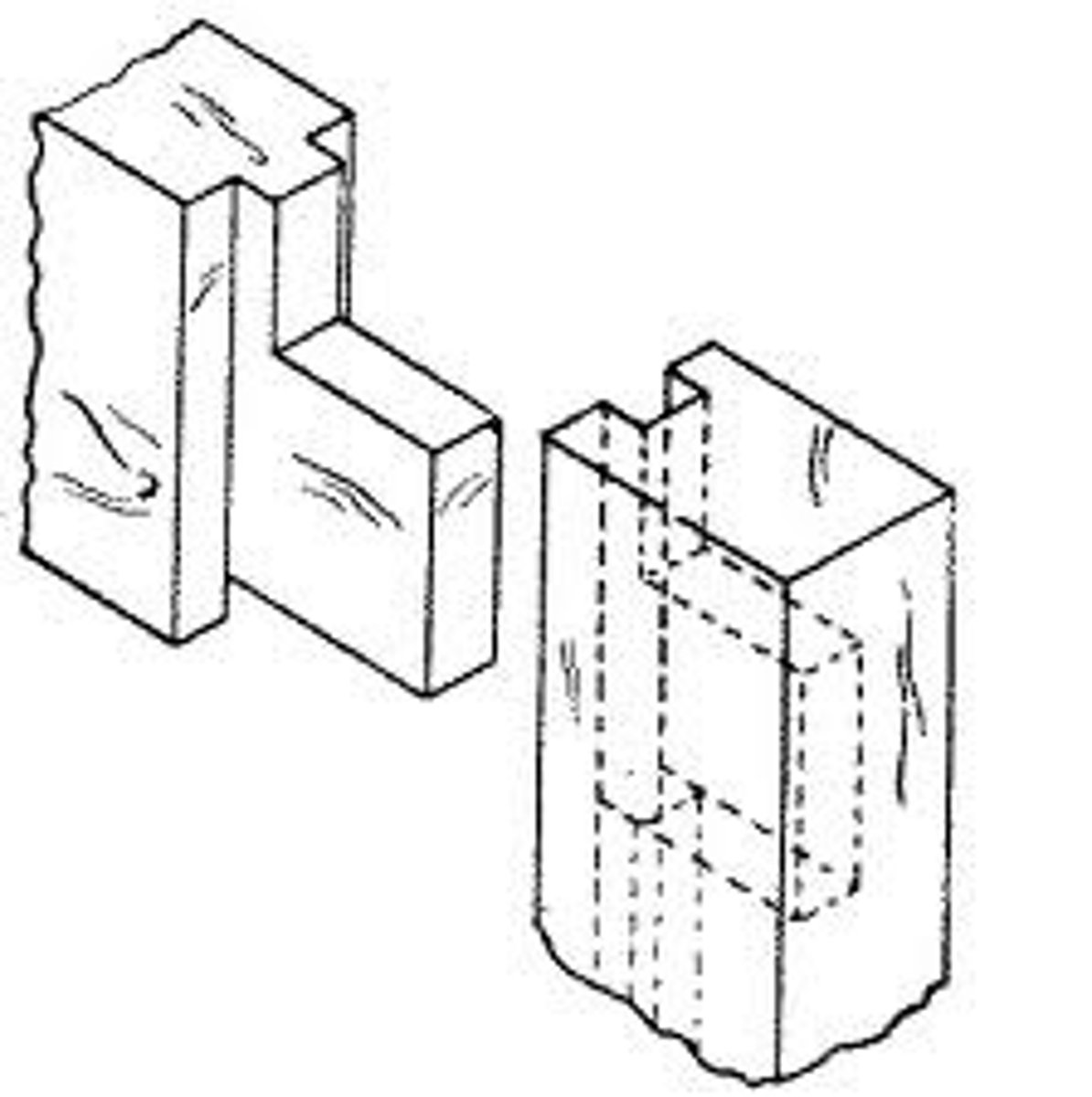
Step Pyramid
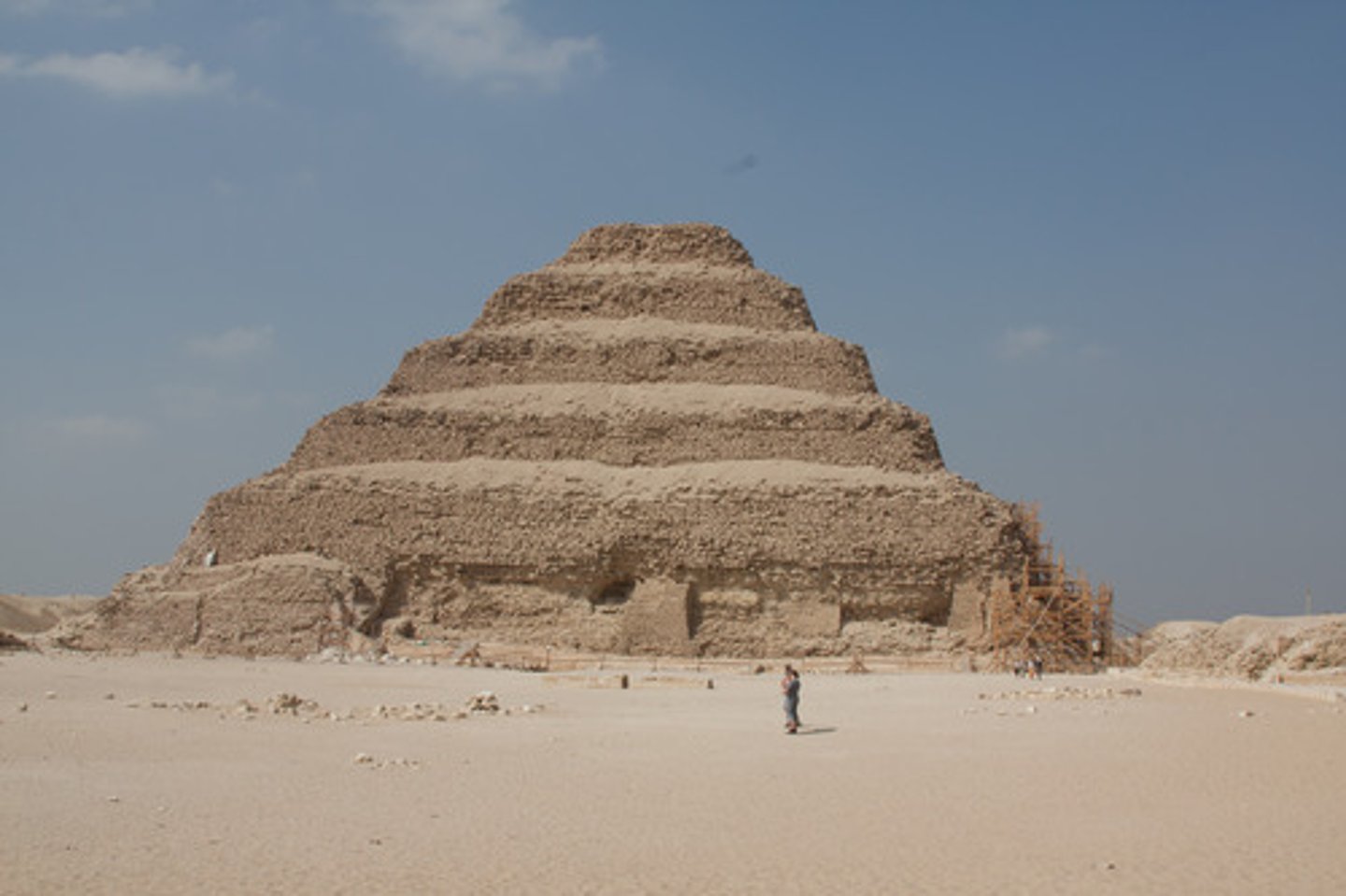
Bent Pyramid

Straight-Sided Pyramid
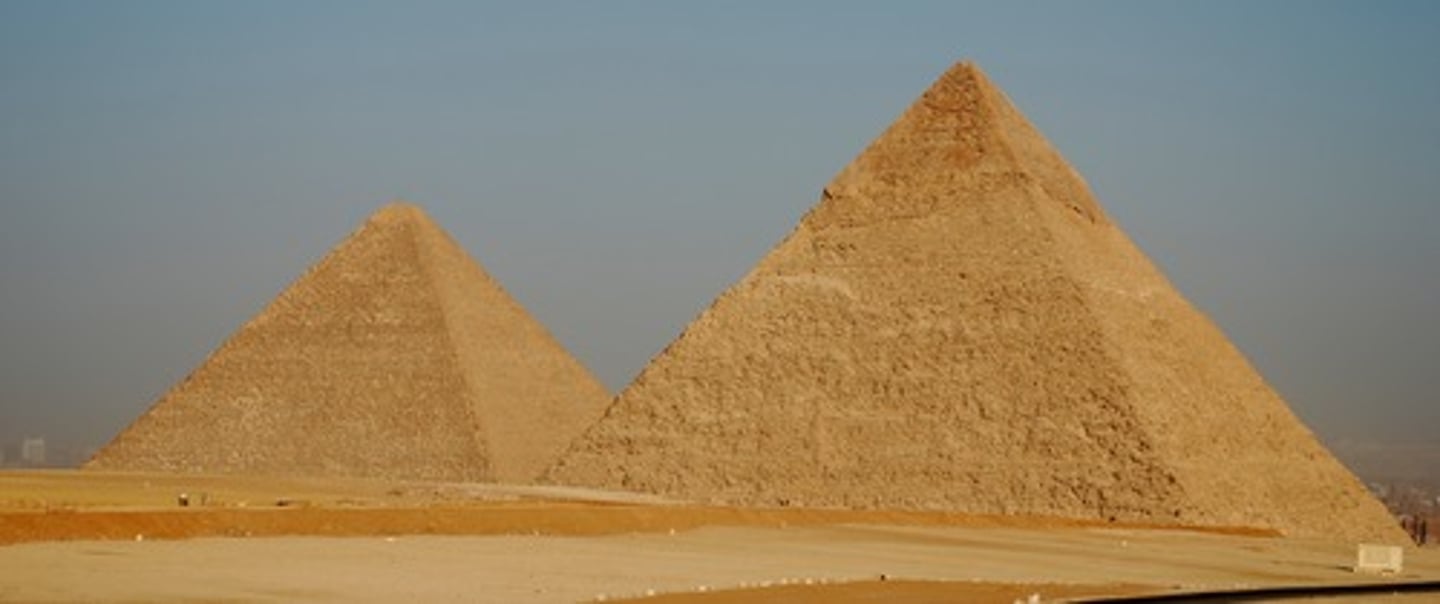
Ziggurats
stepped structures
some of the oldest pyramids
2125 B.C.
Built from mud bricks
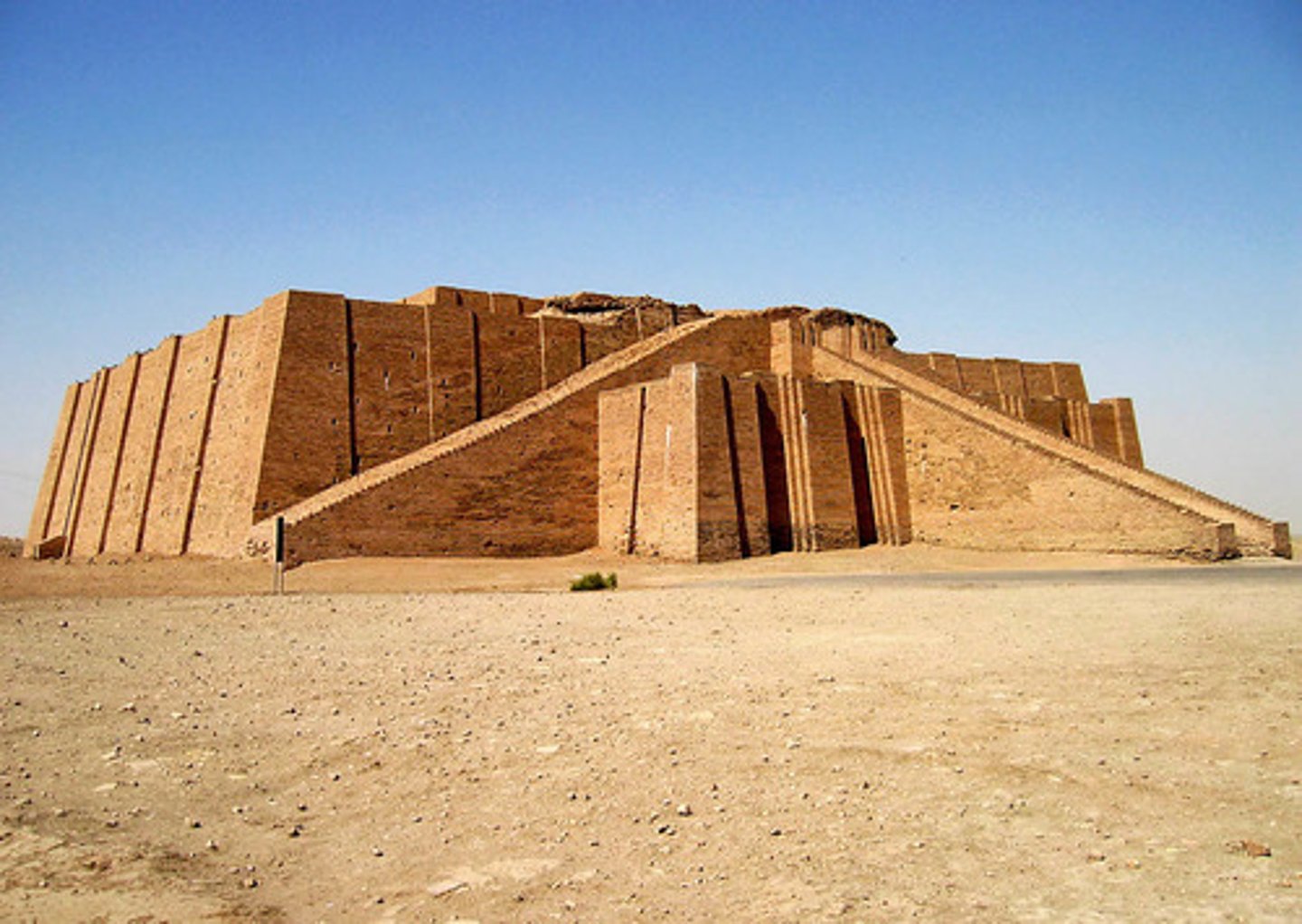
Pyramids of Giza (Great Pyramids)

Hanging Gardens of Babylon
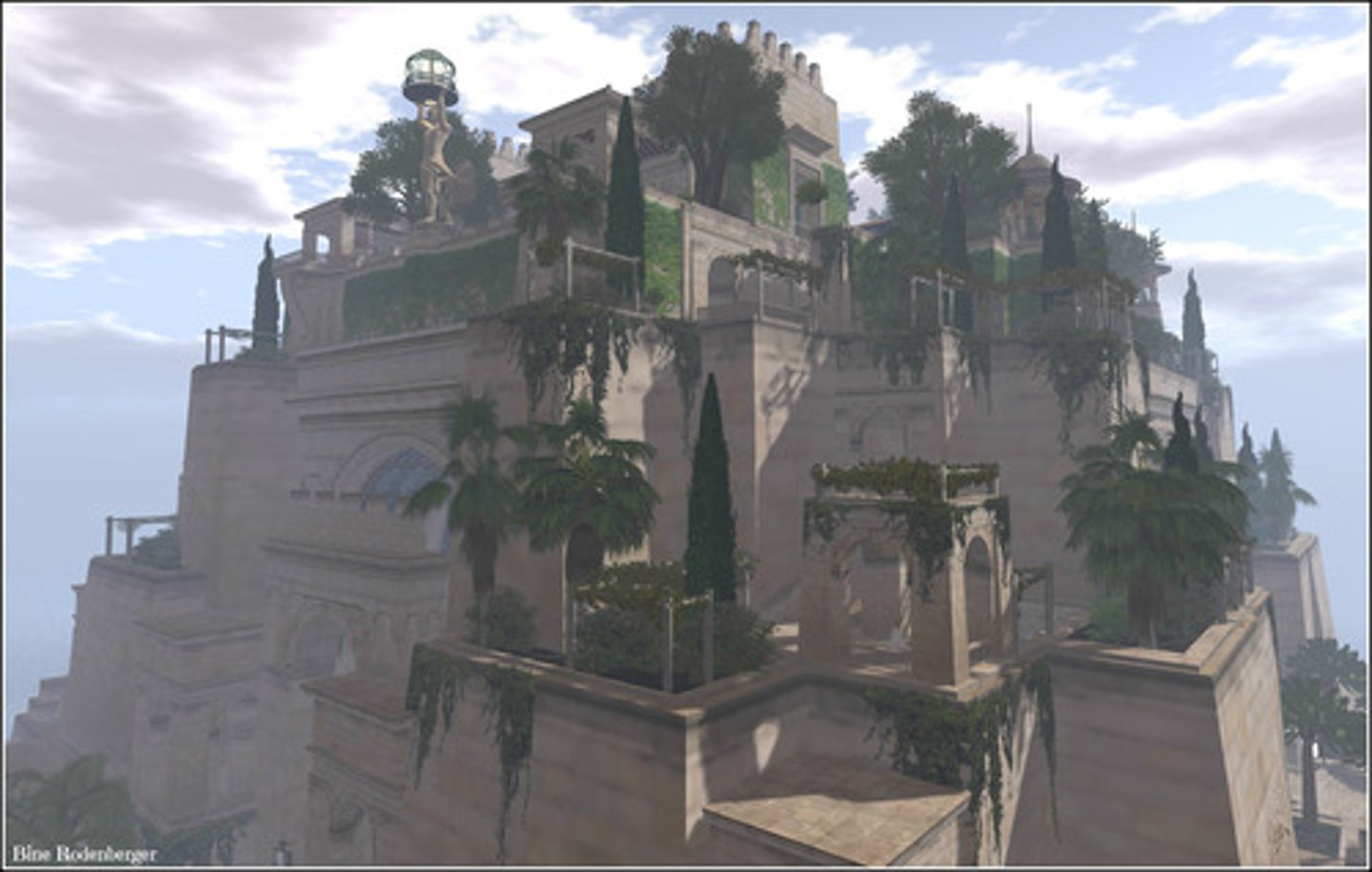
The Temple of Artemis at Ephesus
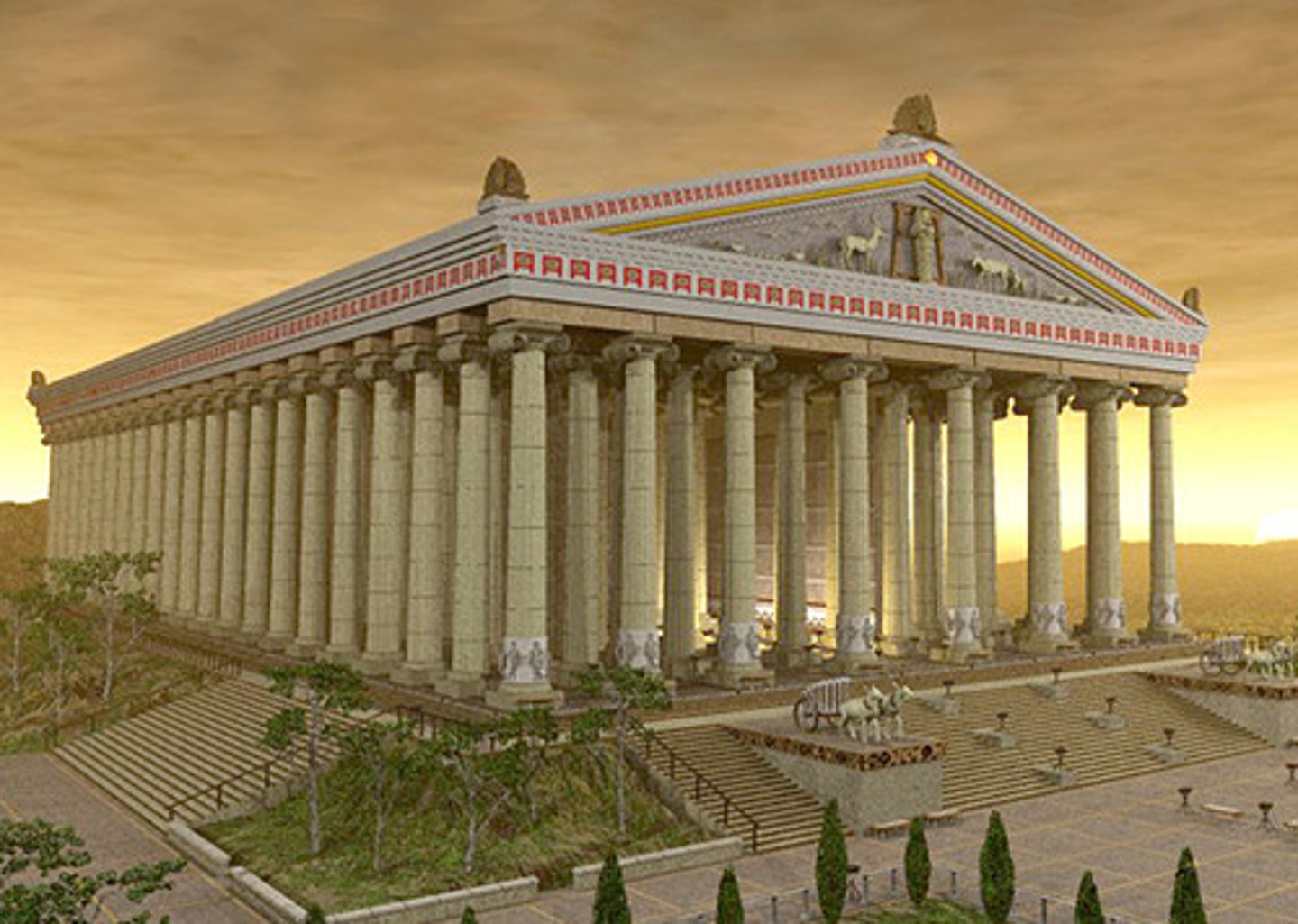
The Statue of Zeus
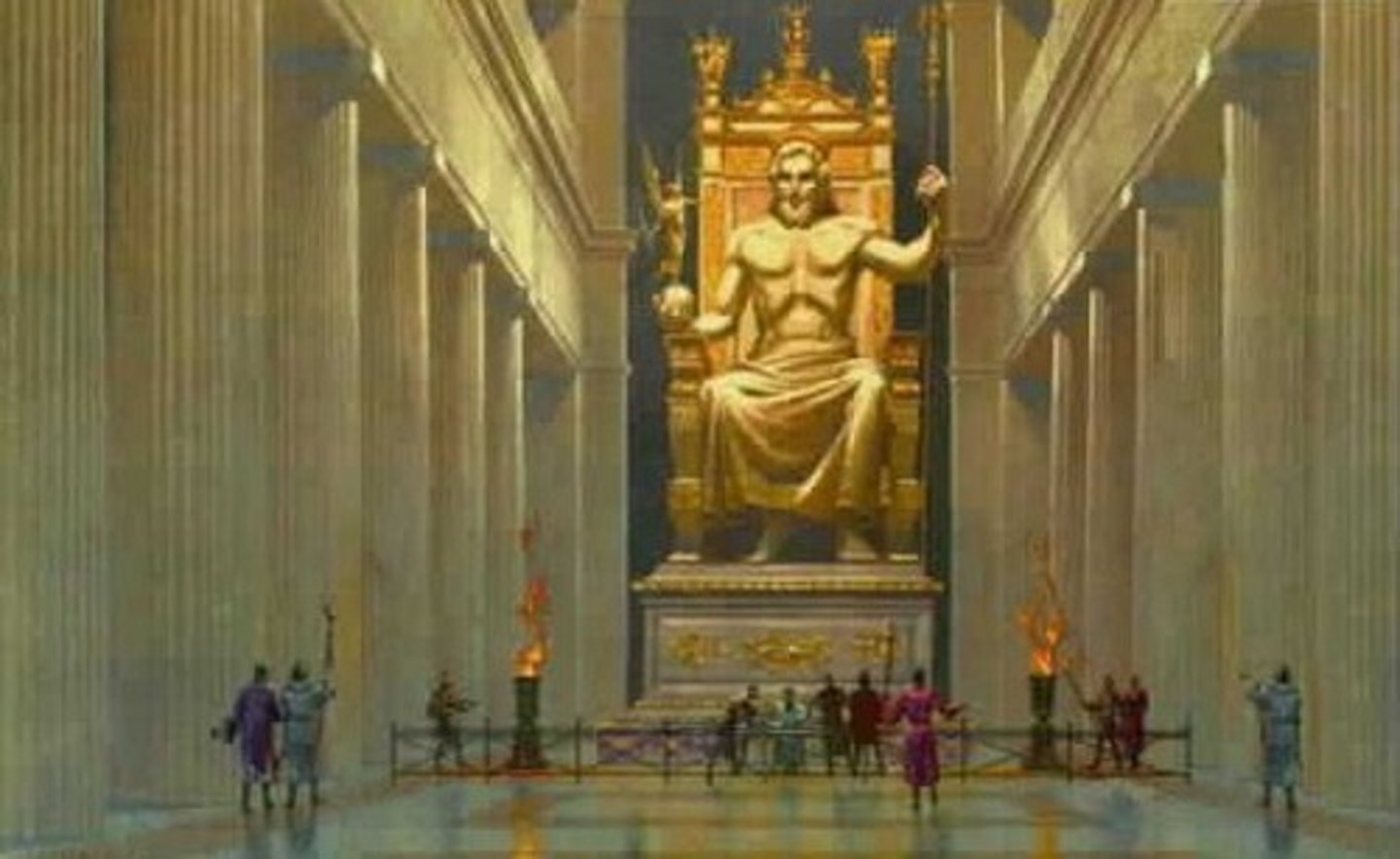
Mausoleum of Halicarnassus
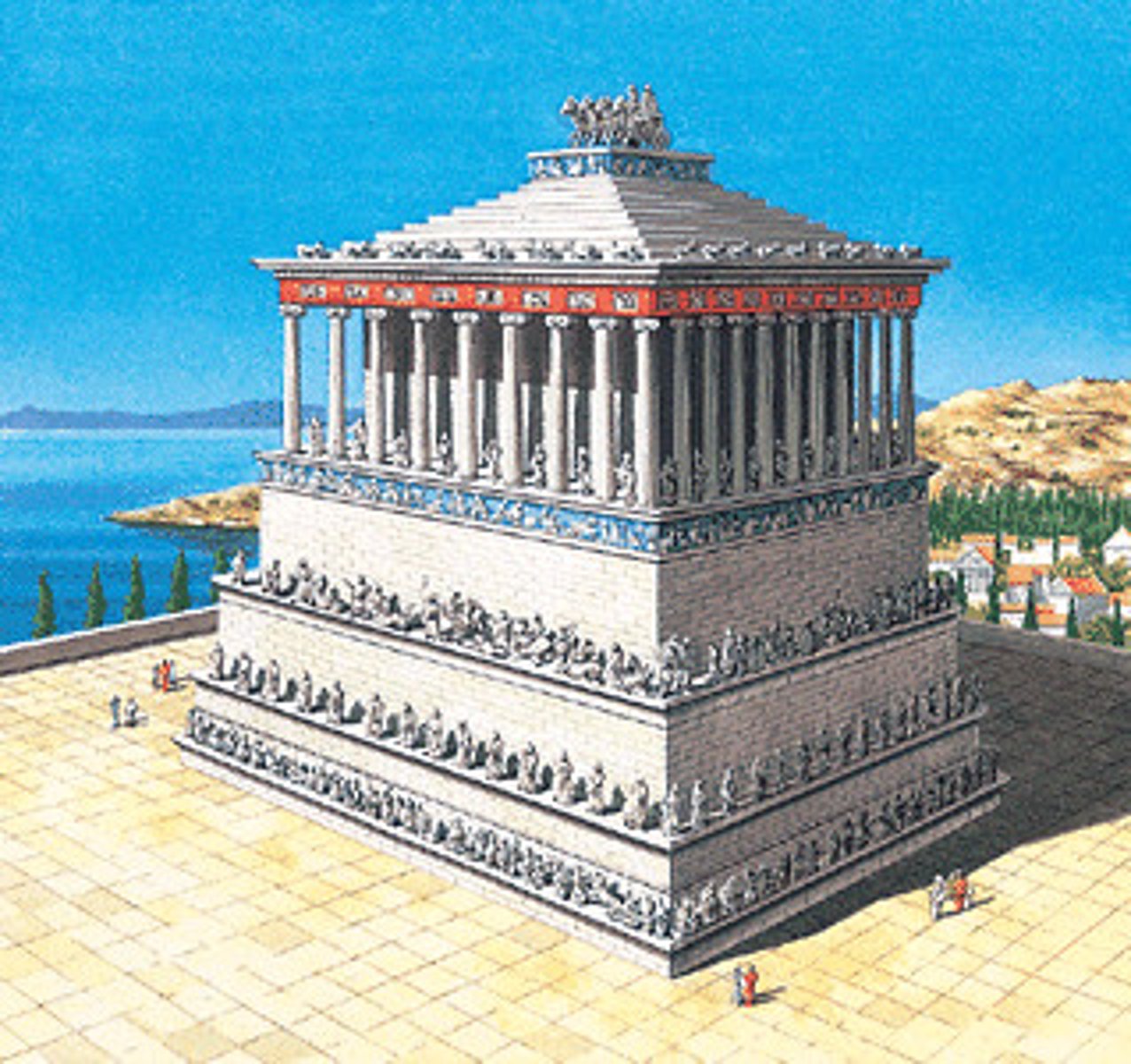
The Lighthouse of Alexandria
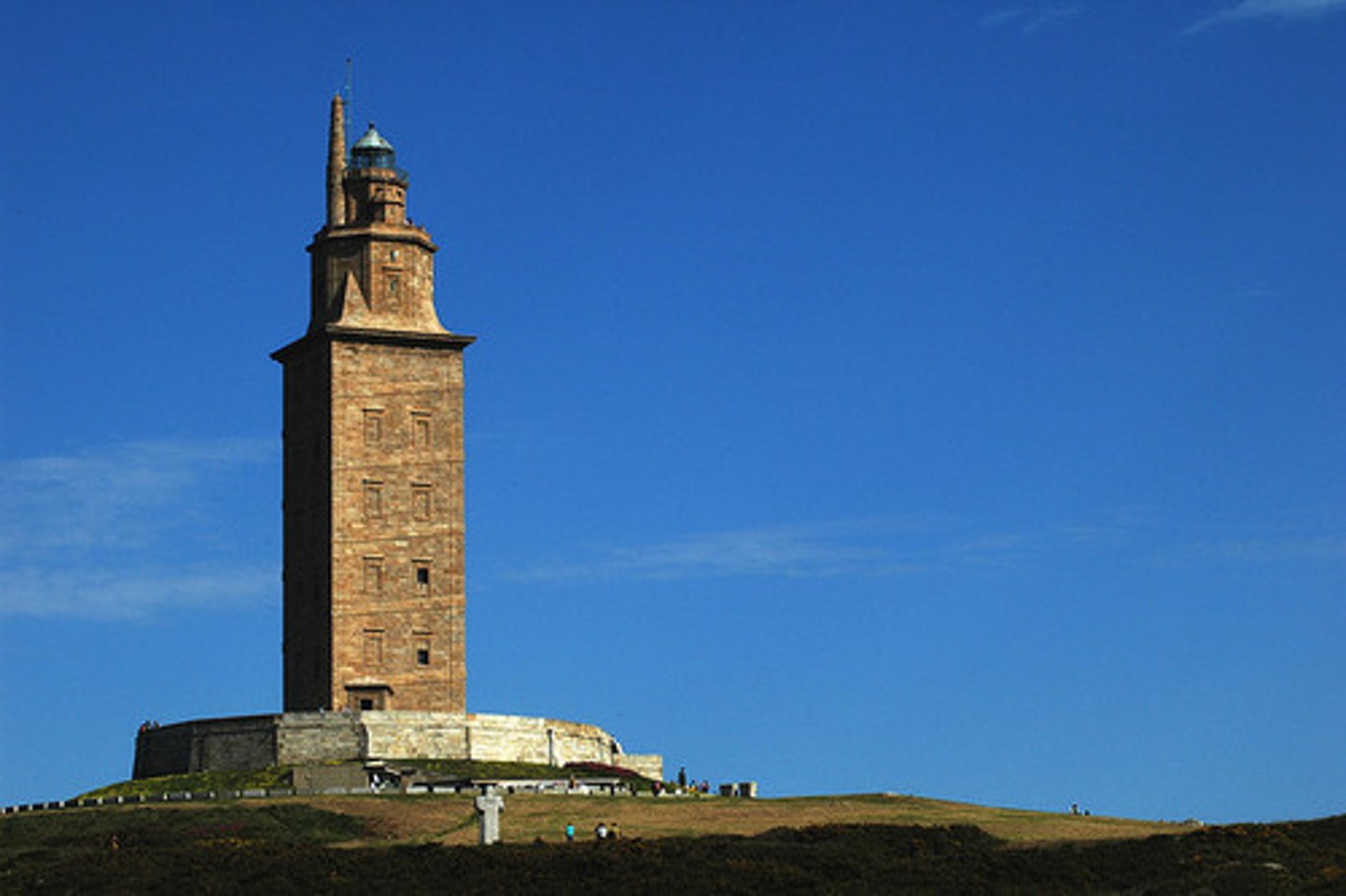
The Colossus of Rhodes
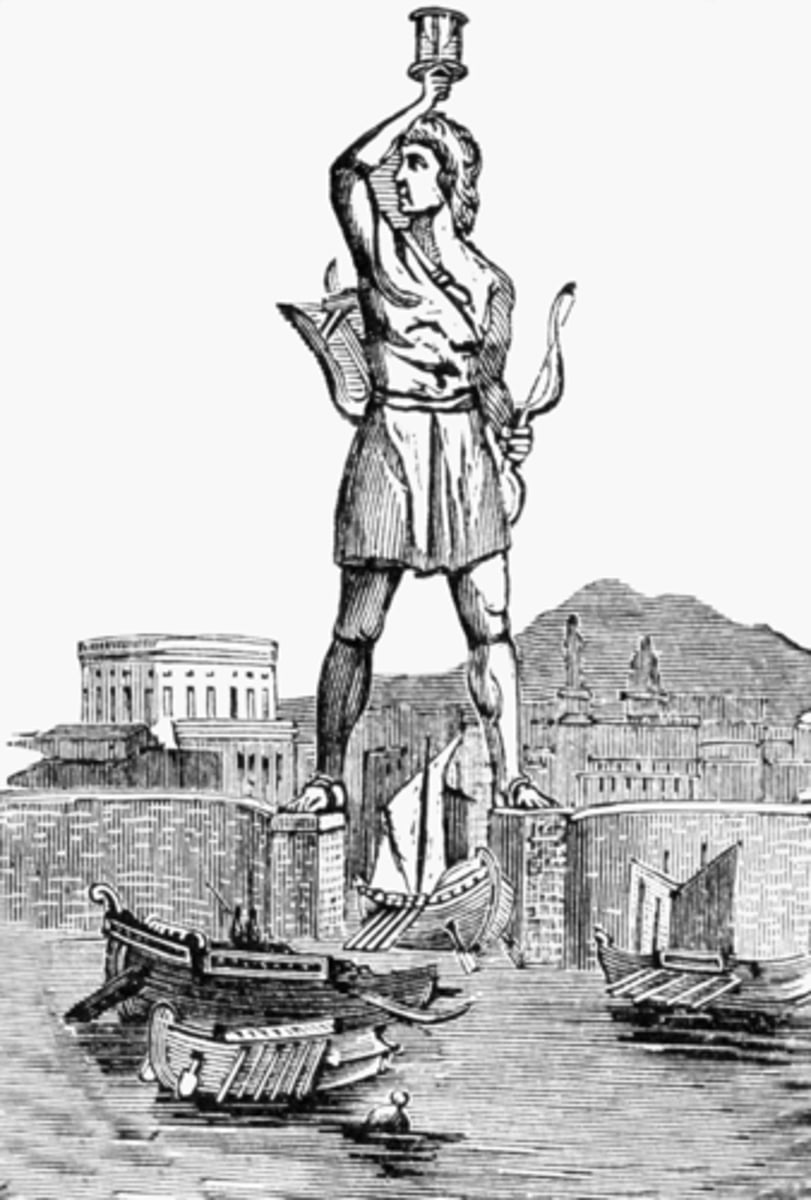
First Recorded Architect
-Egyptian named Imhotep "the one who comes in peace"
- Born a commoner
-Between 2700 and 2600 Zoser hired Imhotep to design and build his tomb( Stepped Pyramid of Saqqara)
-Imhotep "translated" traditional building materials of mud, wood, and reeds into stone
-Imhotep was an architect, astronomer, magician, and a doctor
Hypostyle Hall
Large space with flat roof supported by rows of columns
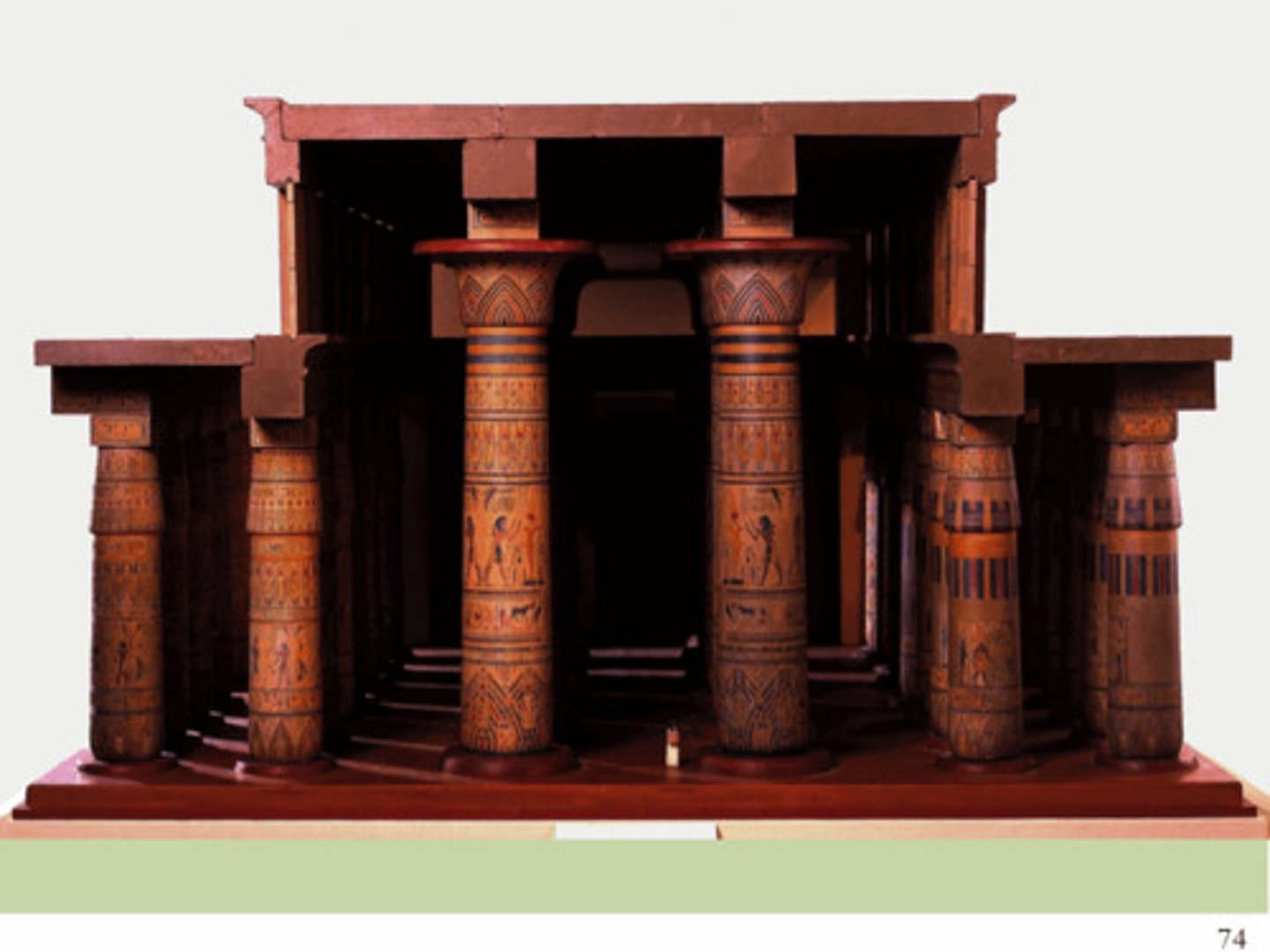
Bud Colums
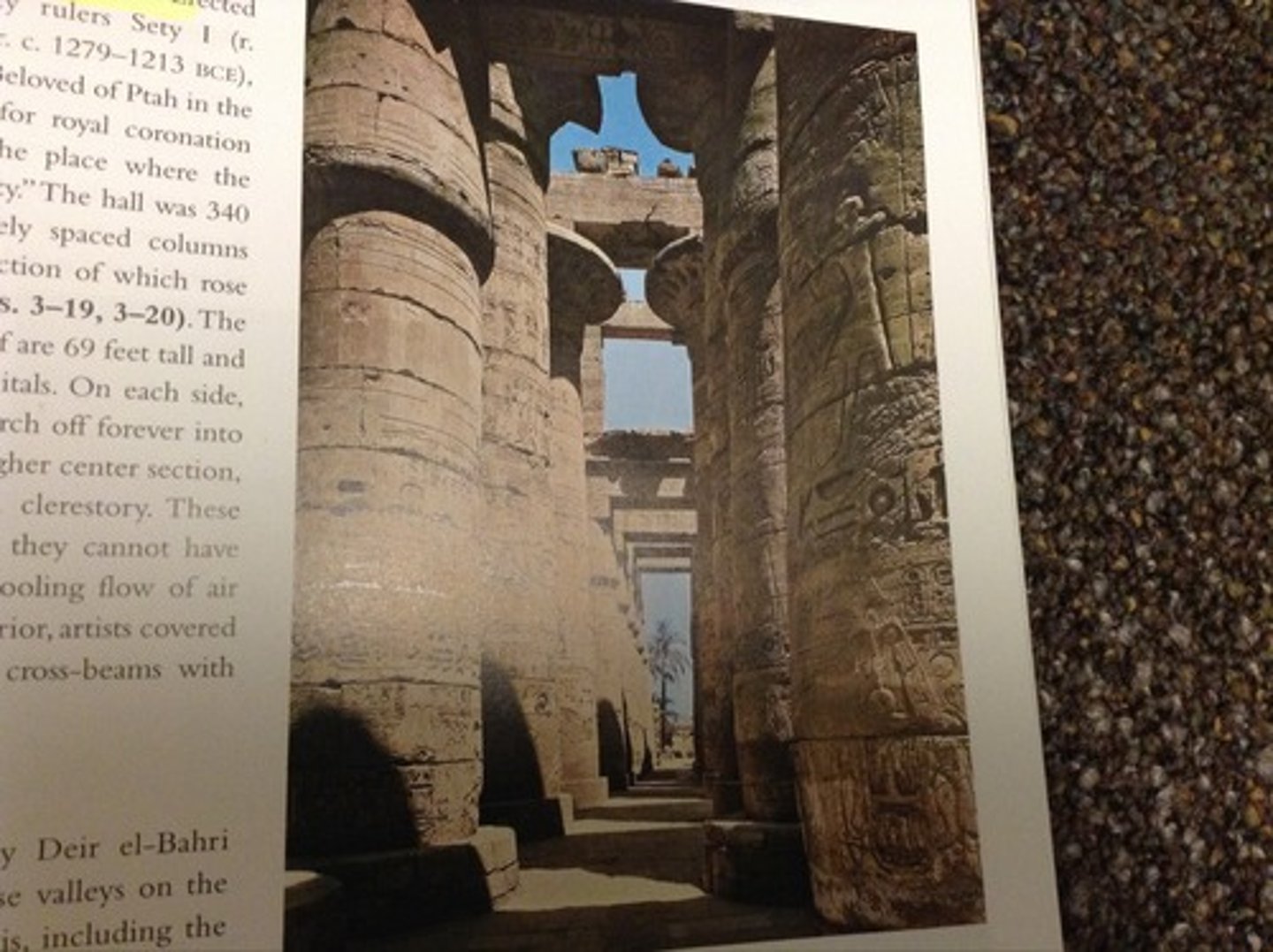
Papyrus
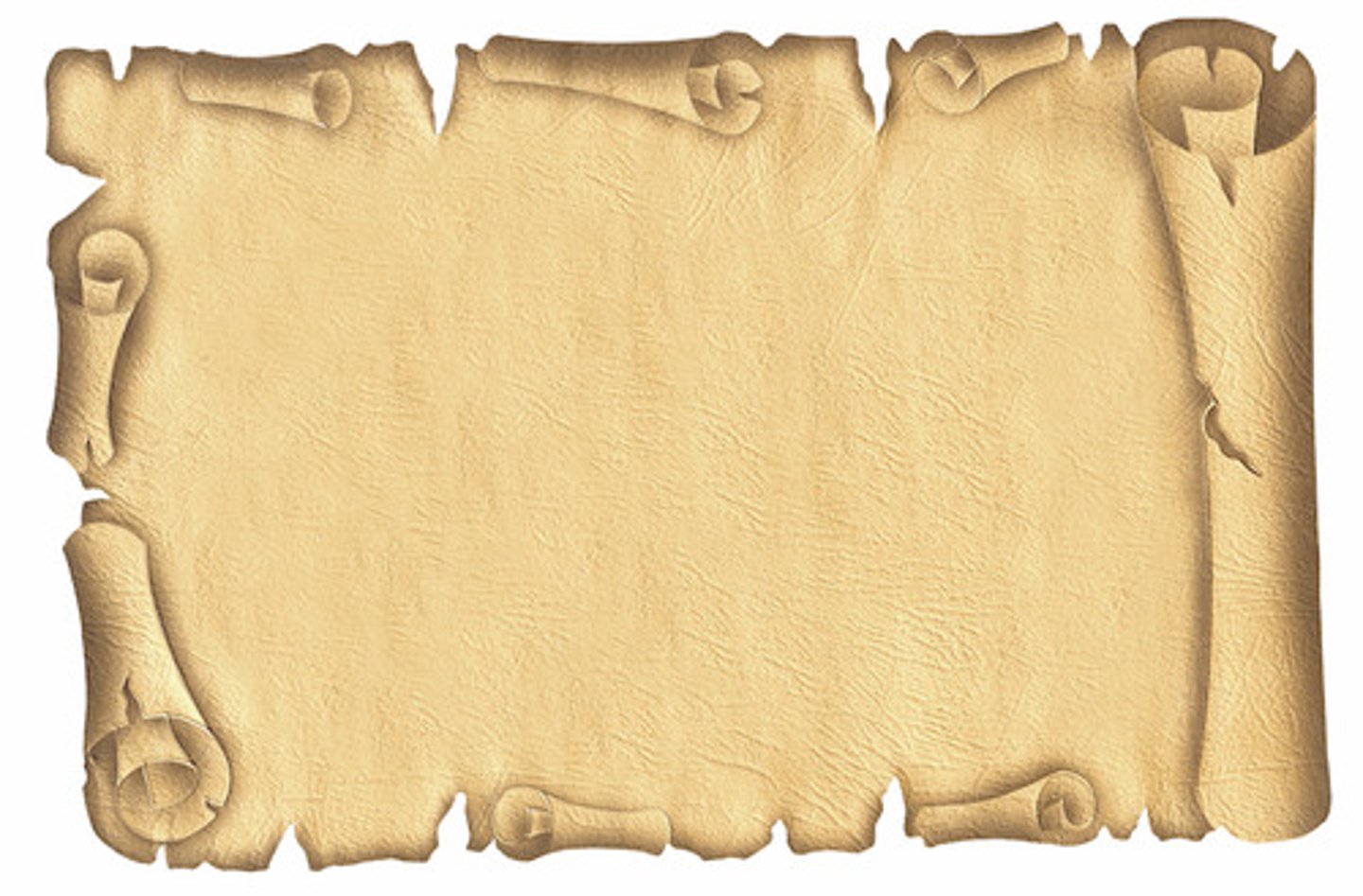
Pyramids in Central America
-used as temples
-often built new temple over the years
Palace at Knossos
1700-1380 BCE
Forerunner to Post and Beam (trabeated system)
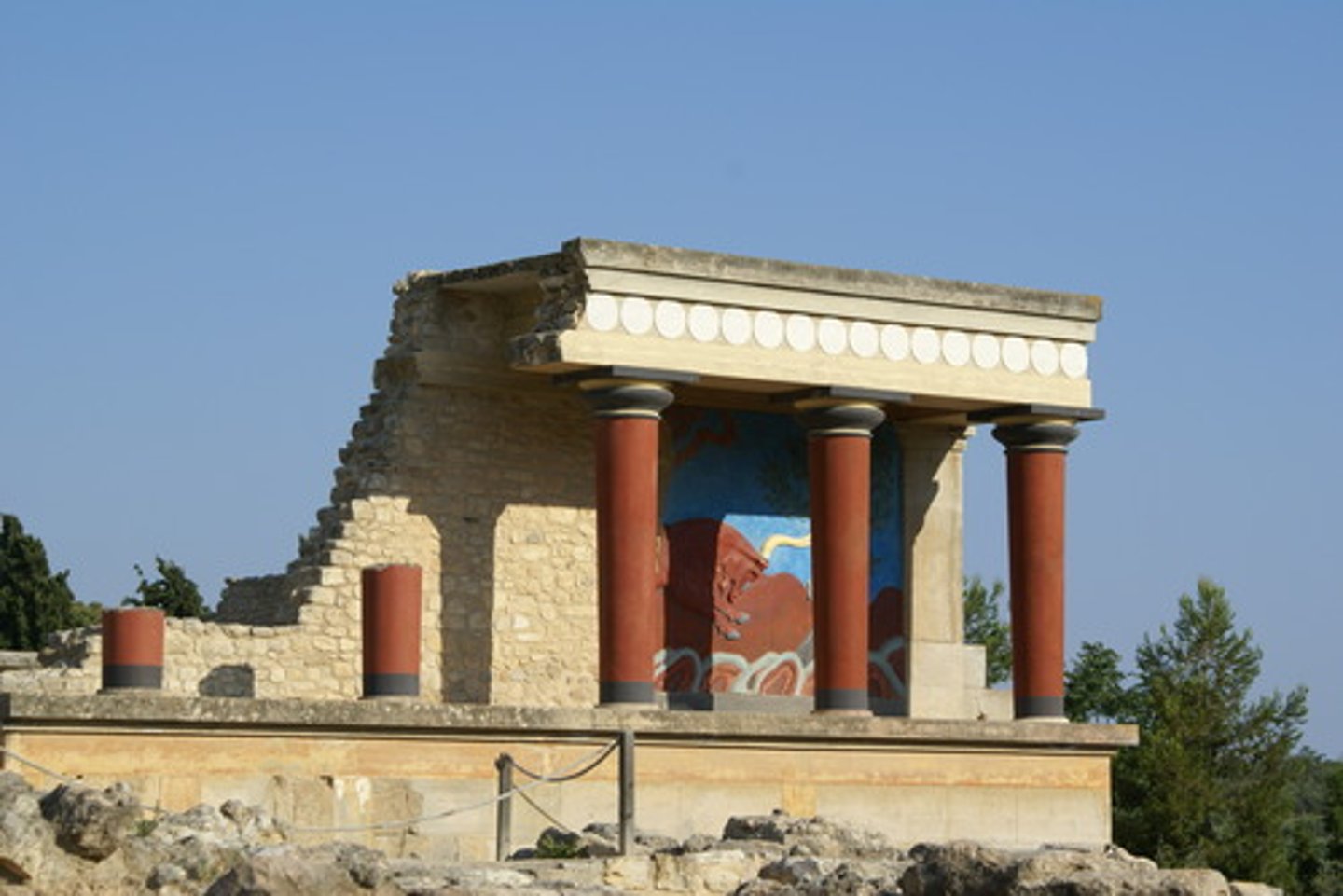
Lion's Gate
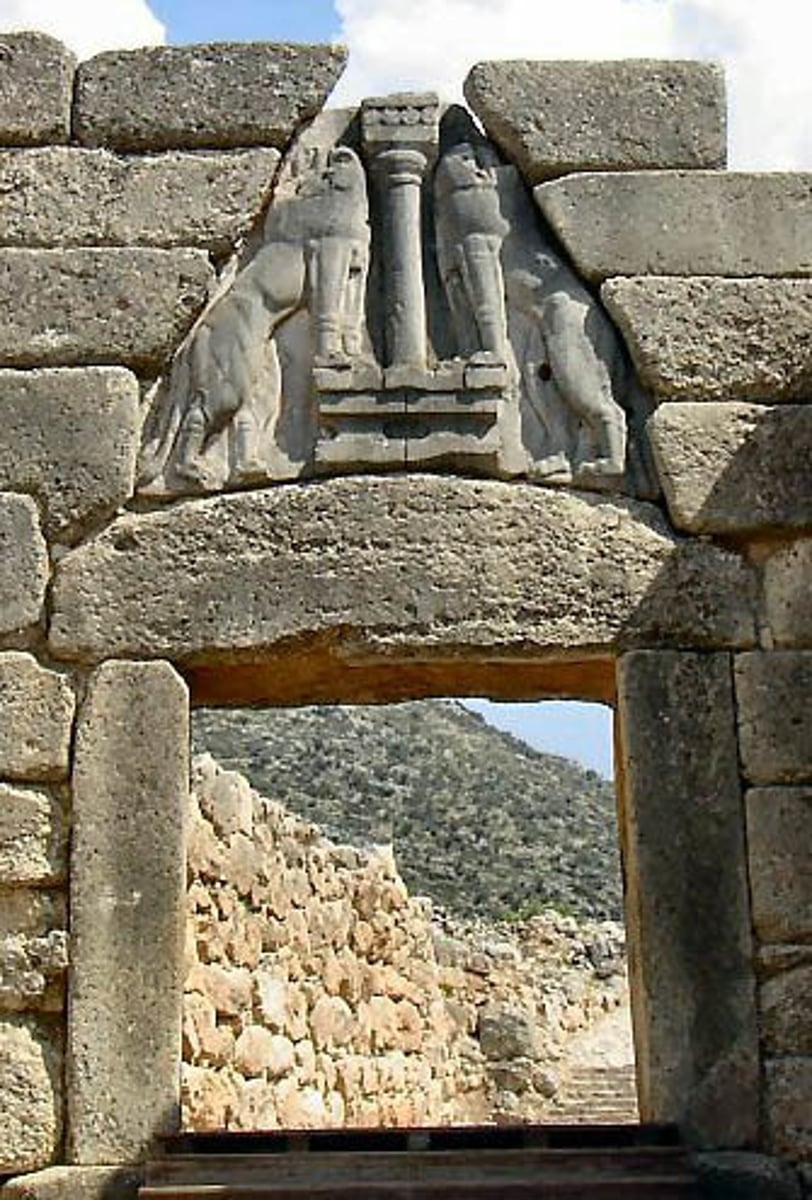
Colonnade
a series of regularly spaced columns supporting an entablature and usually one side of a roof structure
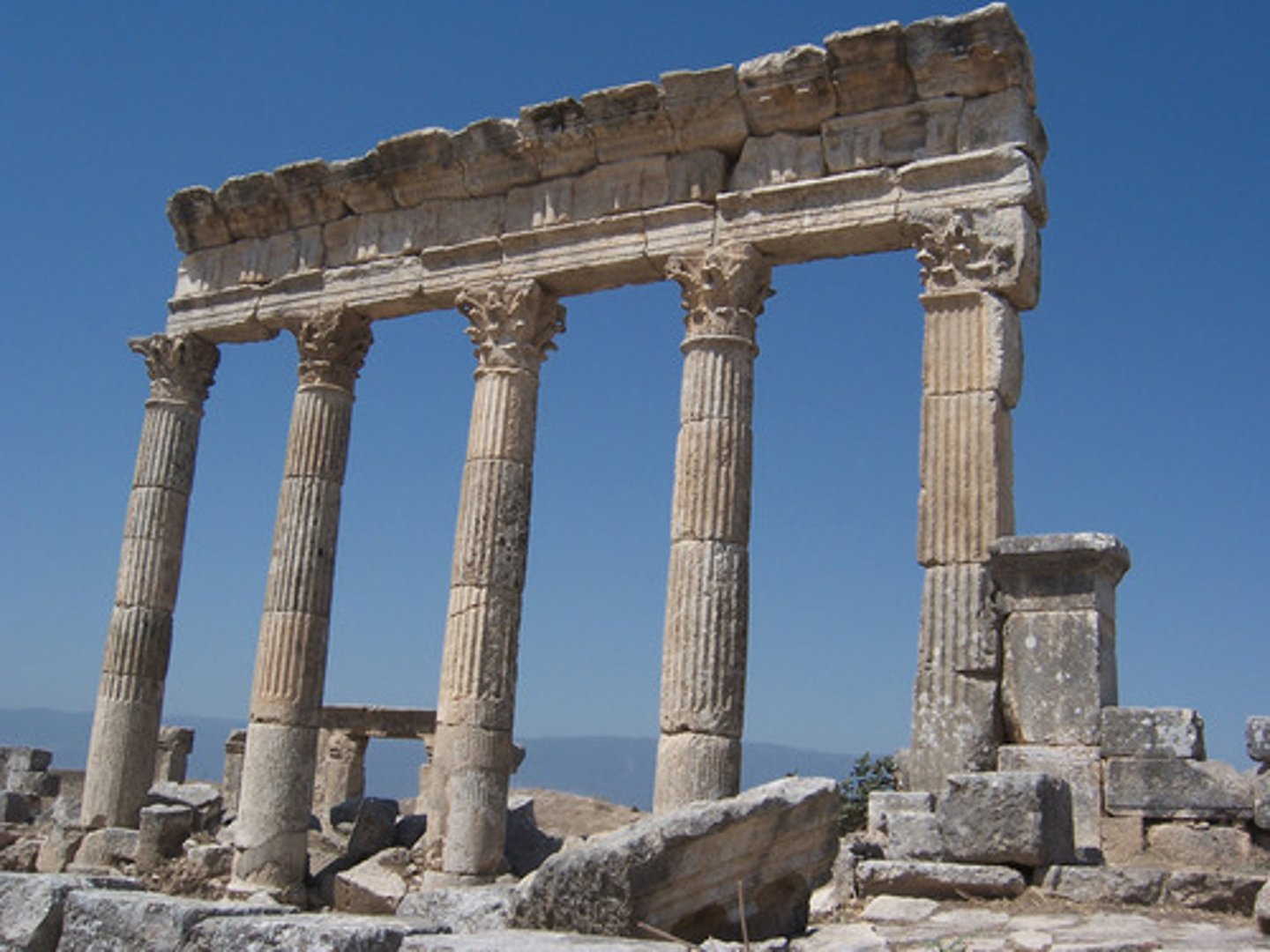
Metope
any of the panels, either decorated or plain, between the triglyphs on a Doric frieze
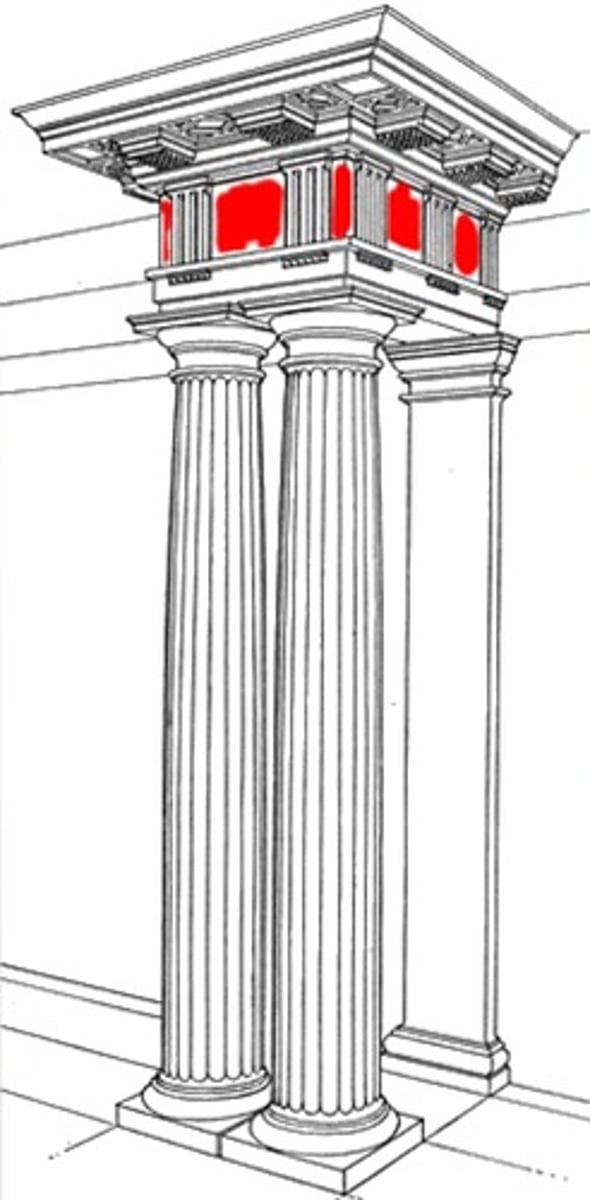
Triglyph
one of the vertical blocks separating the metopes on a Doric frieze
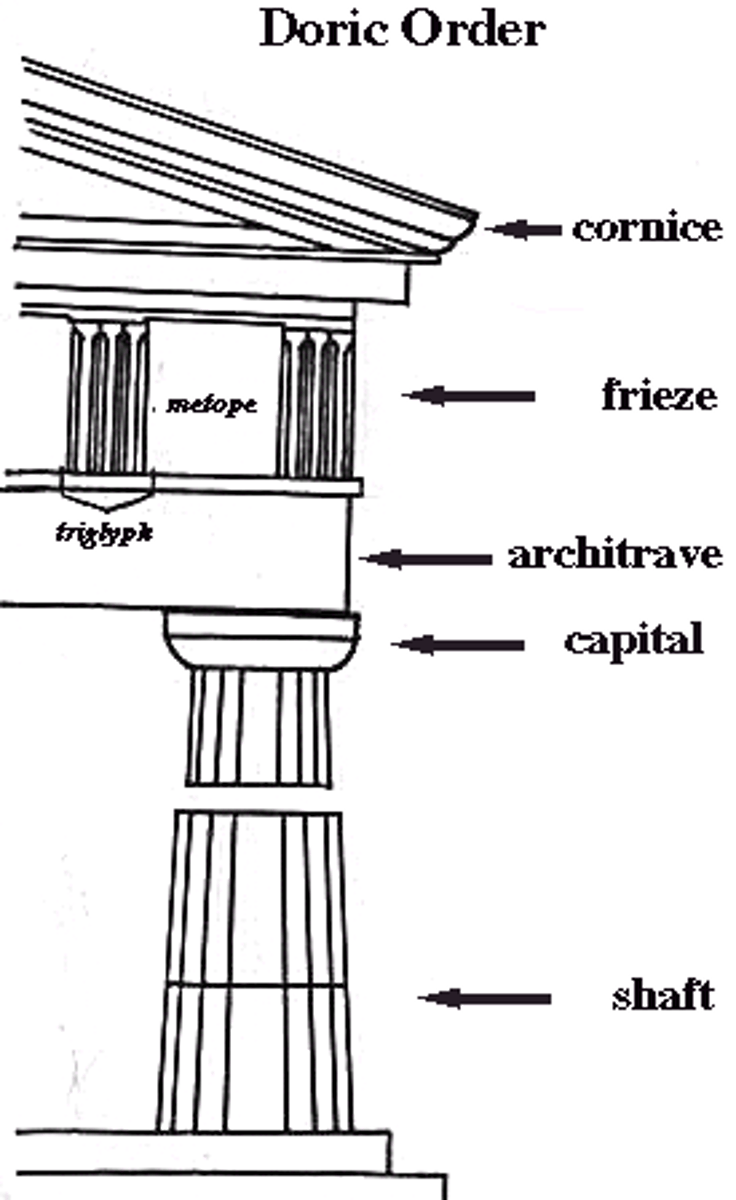
Doric Order
-oldest, simplest, most massive
-columns placed close together, often no bases
-plain capitals
-entablatures have metopes and triglyphys
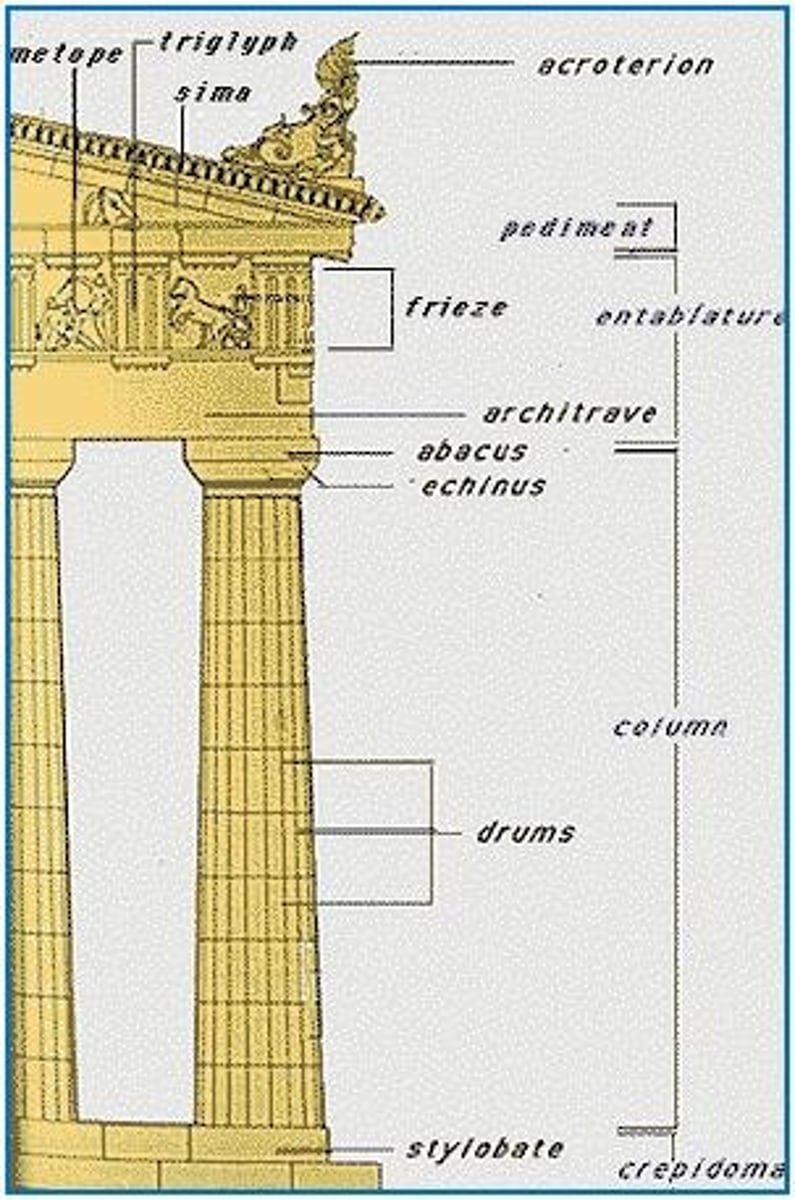
Ionic Order
-Developed in Ionian Islands
-Characterized as delicate order "female"
-contrasted with "male" doric order
-used for smaller buildings and interiors
-easily recognizable by volutes on capital(based on nautilus shells or animal horns)
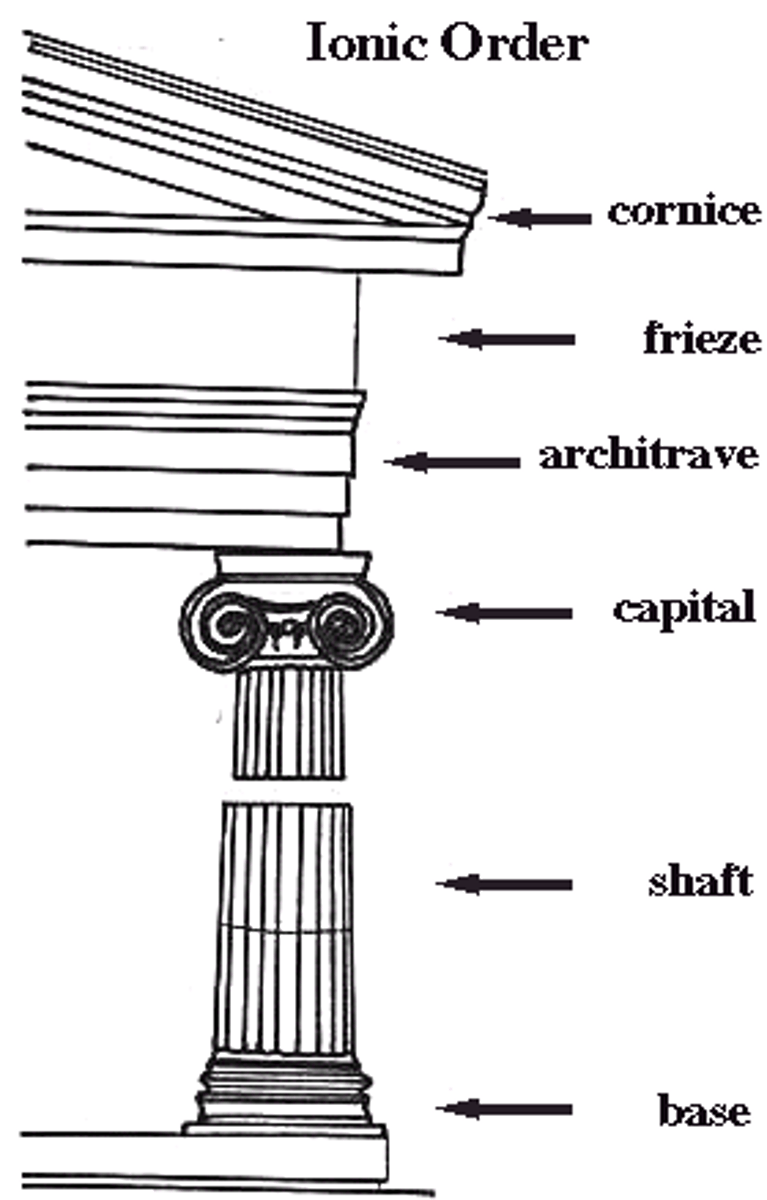
Corinthian Order
-variation of ionic order
-same as iconic except a new type of capital
-capital is more ornate-acanthus leaves
-often found on interiors
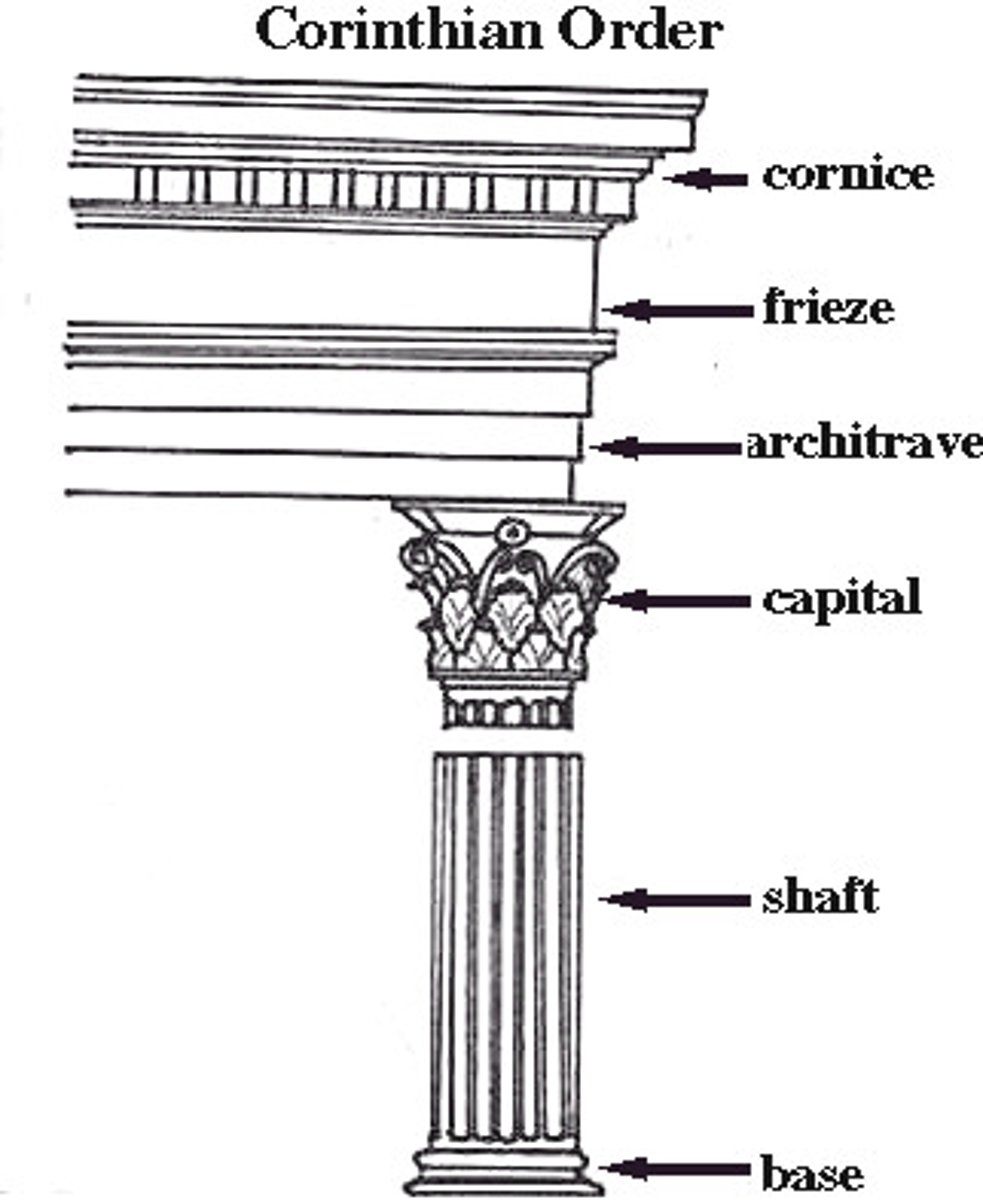
Entasis
-the slight convex bulge given to a column to offset the optical illusion that it is thinner in the middle
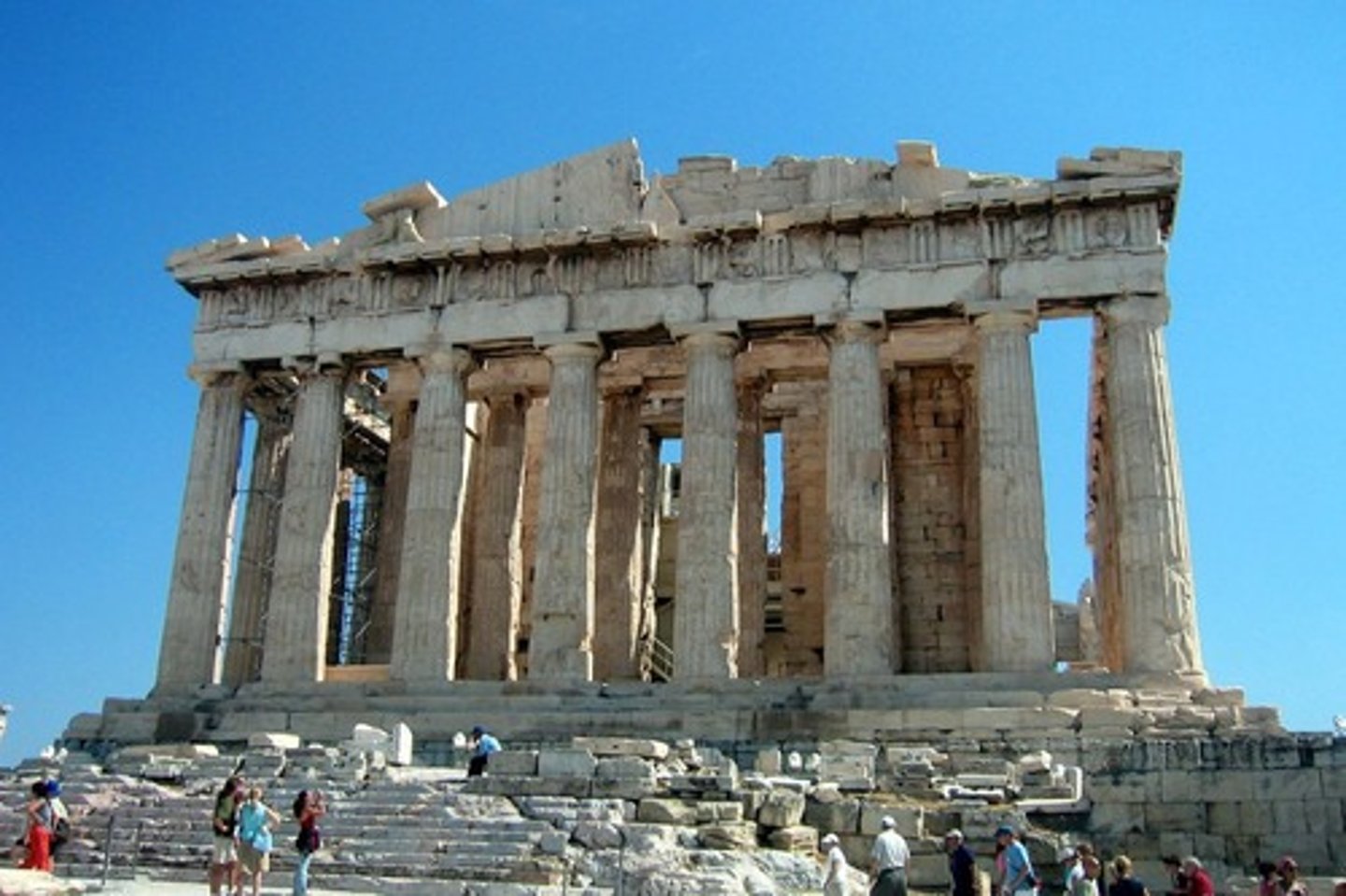
agora
is open meeting place or market
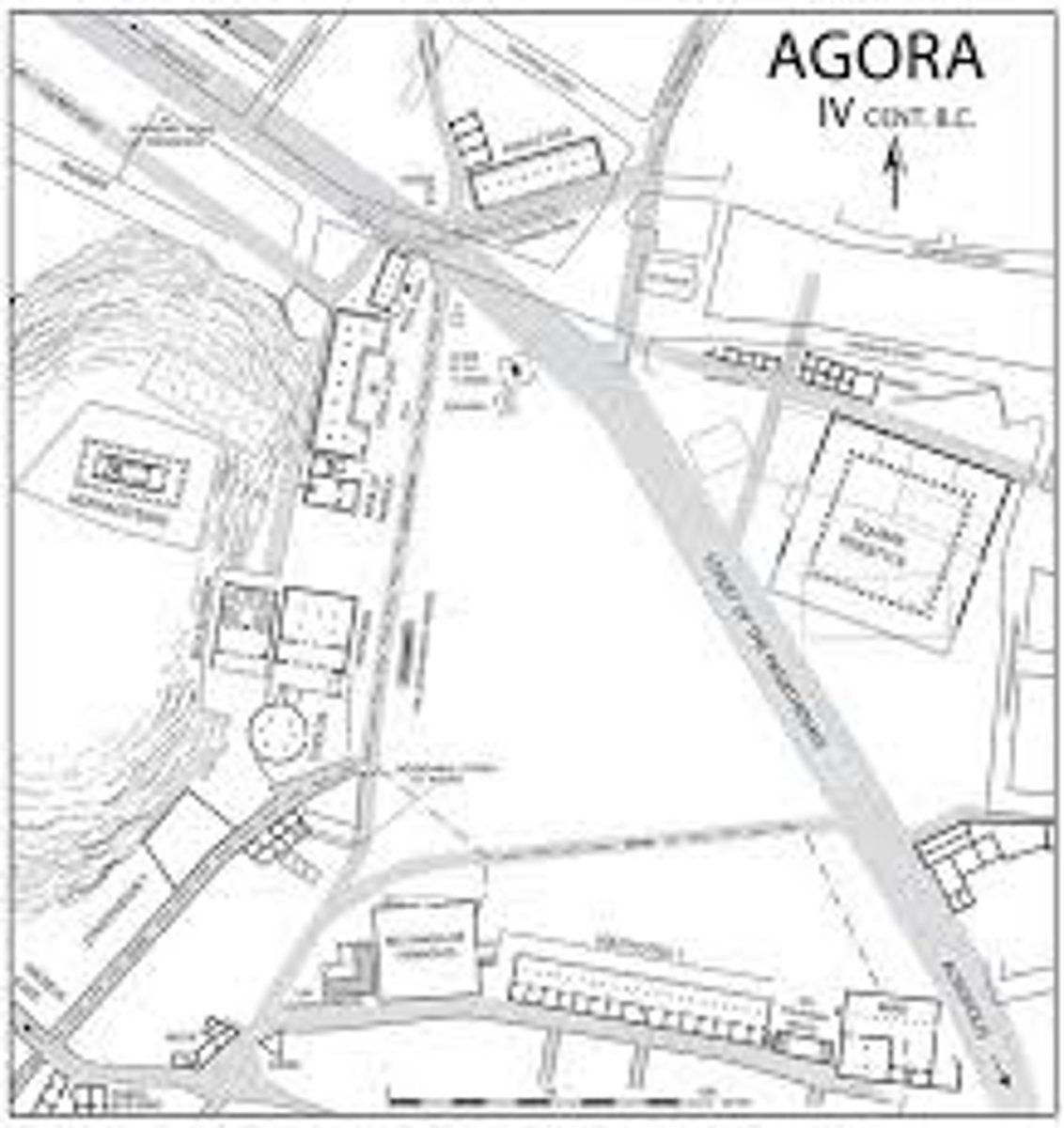
Cella
the principle chamber enclosed part of a classical temple
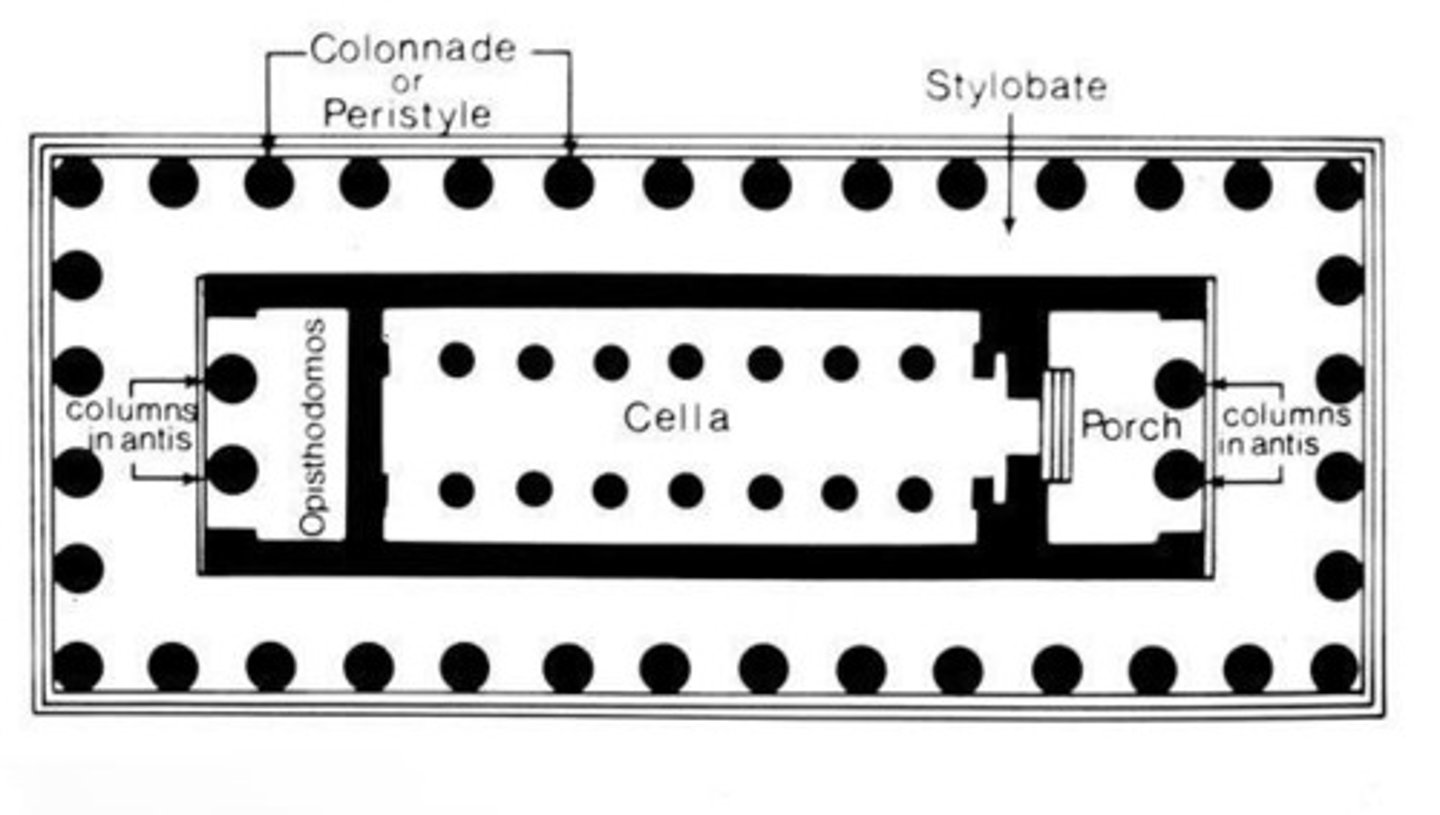
Elgin Marbles
Lord Elign-purchased marble from turks
British museum - Landon
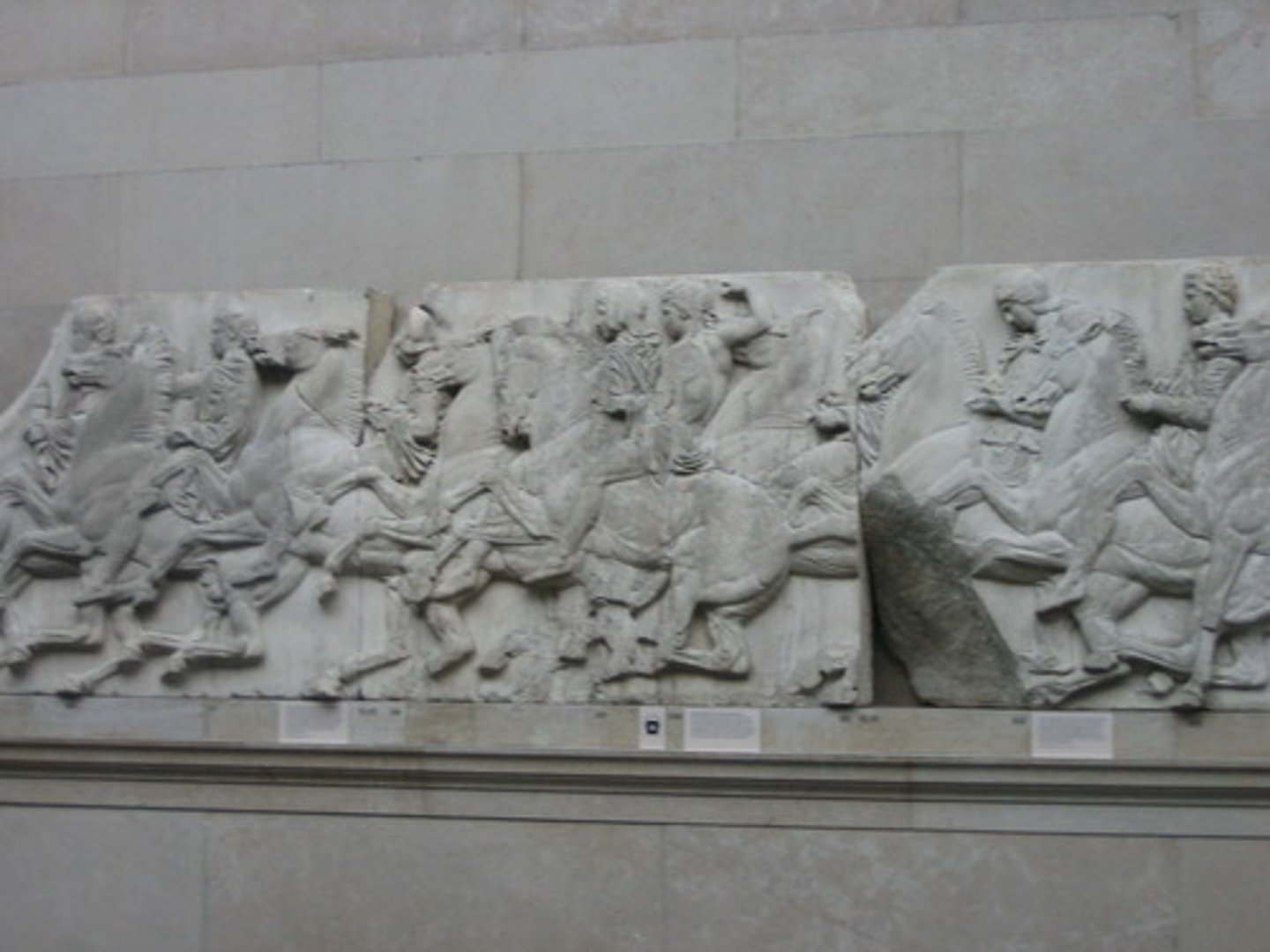
The Erechtheion Athens
on the Acropolis 421-407BC
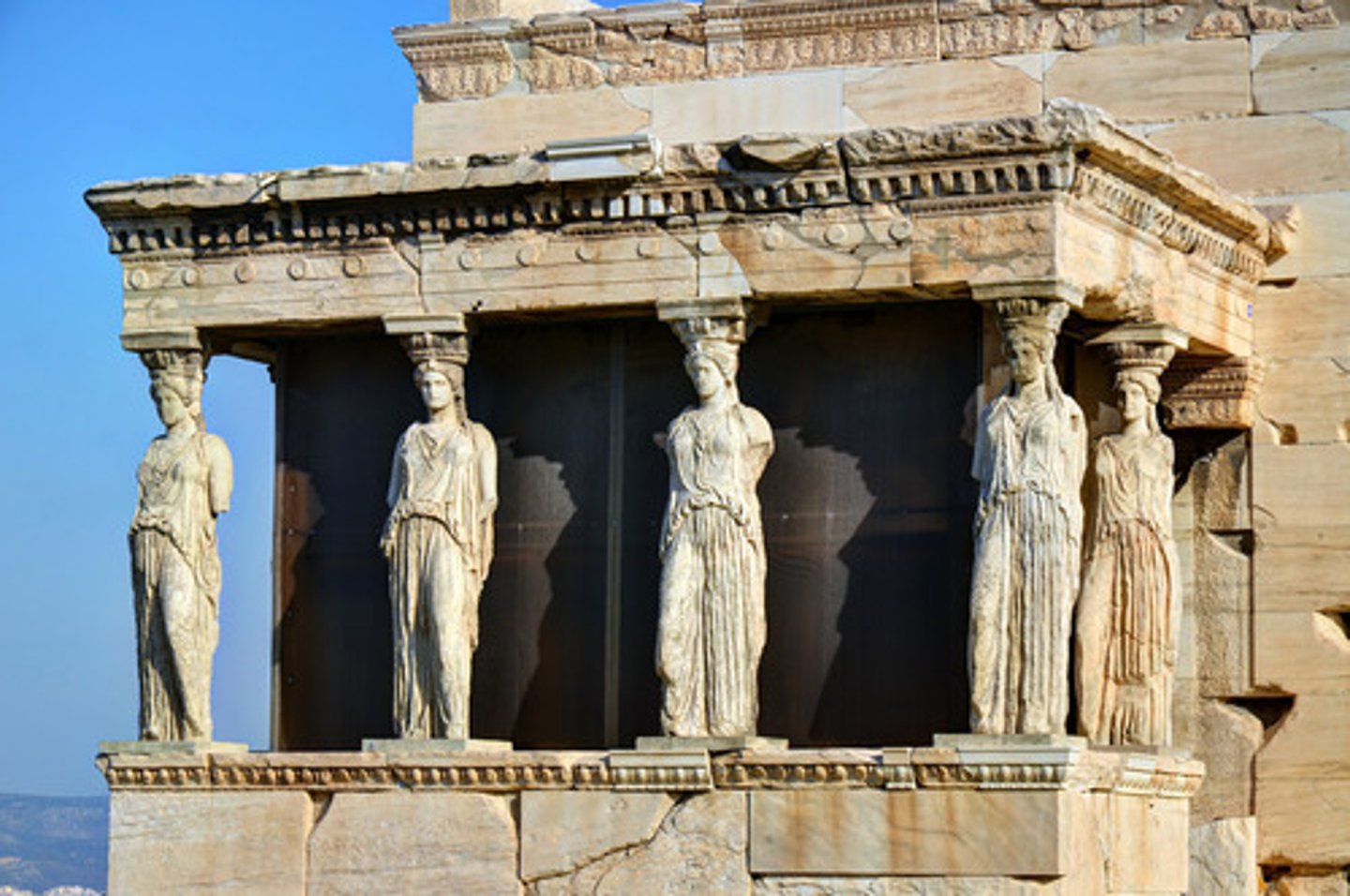
Carytids
a sculptured female used as a column
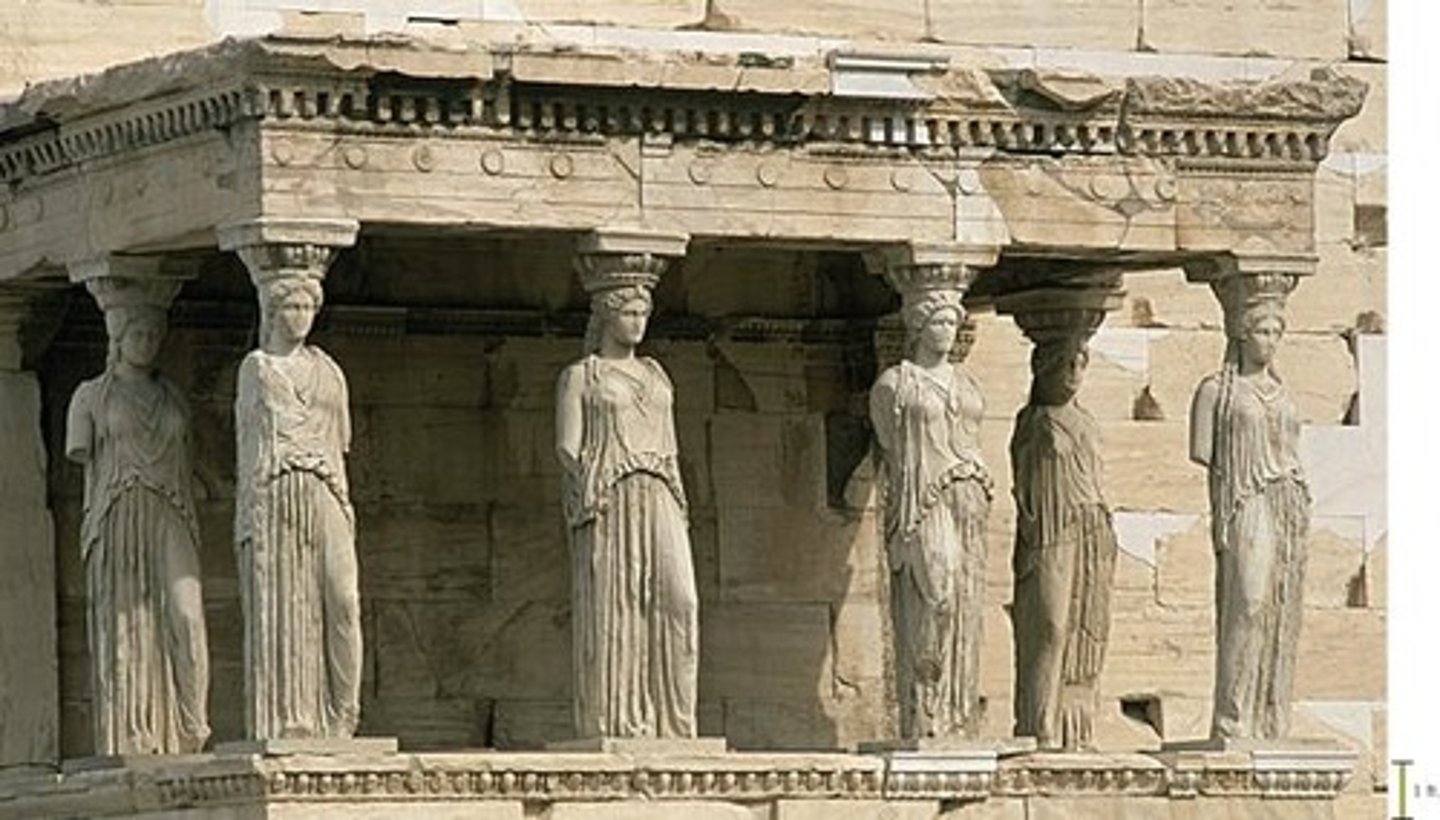
atlas
a sculptured male figured used as a column
Temple of Athena Nike
perfection of Iconic Order
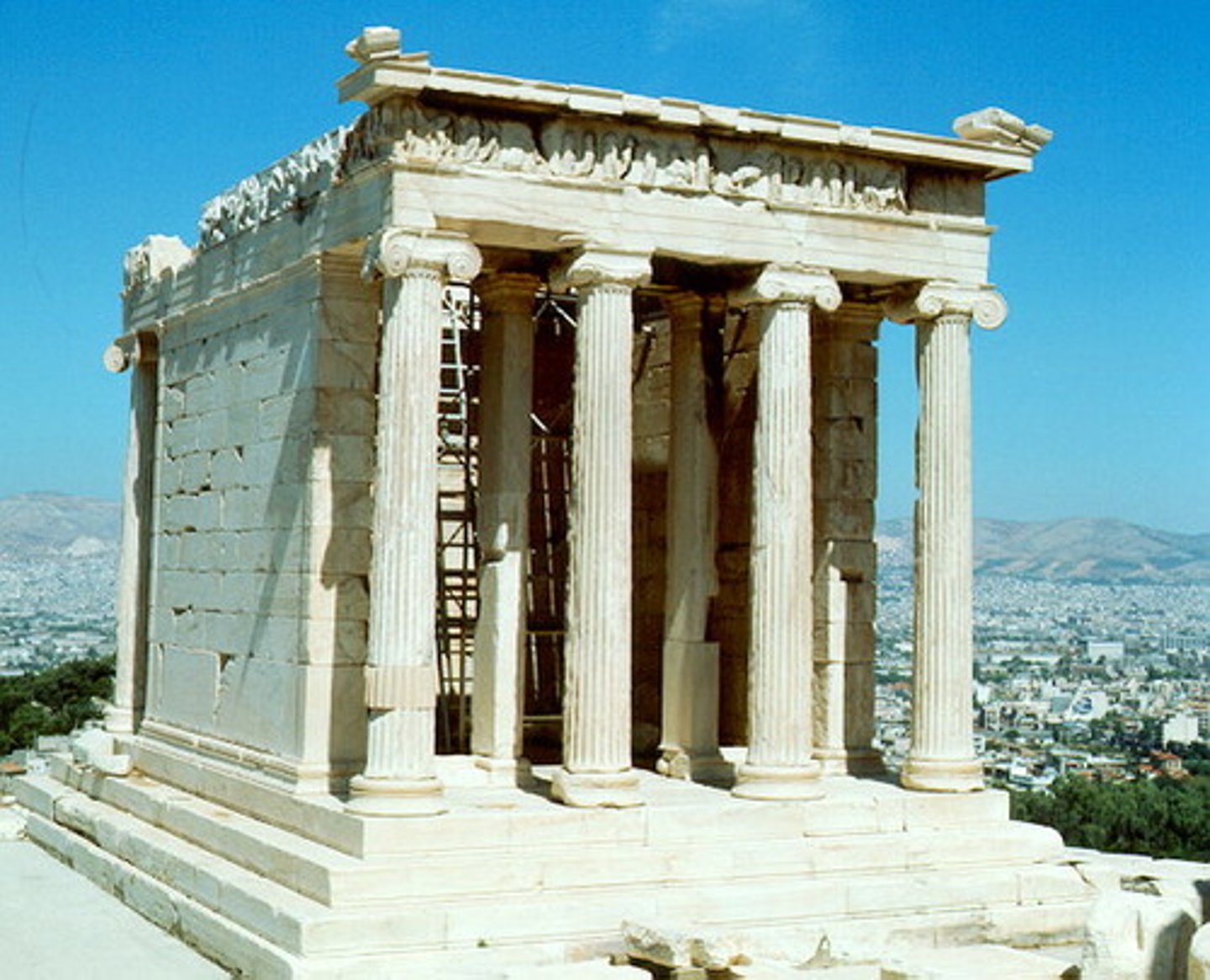
Partheon
Perfection of Doric Order
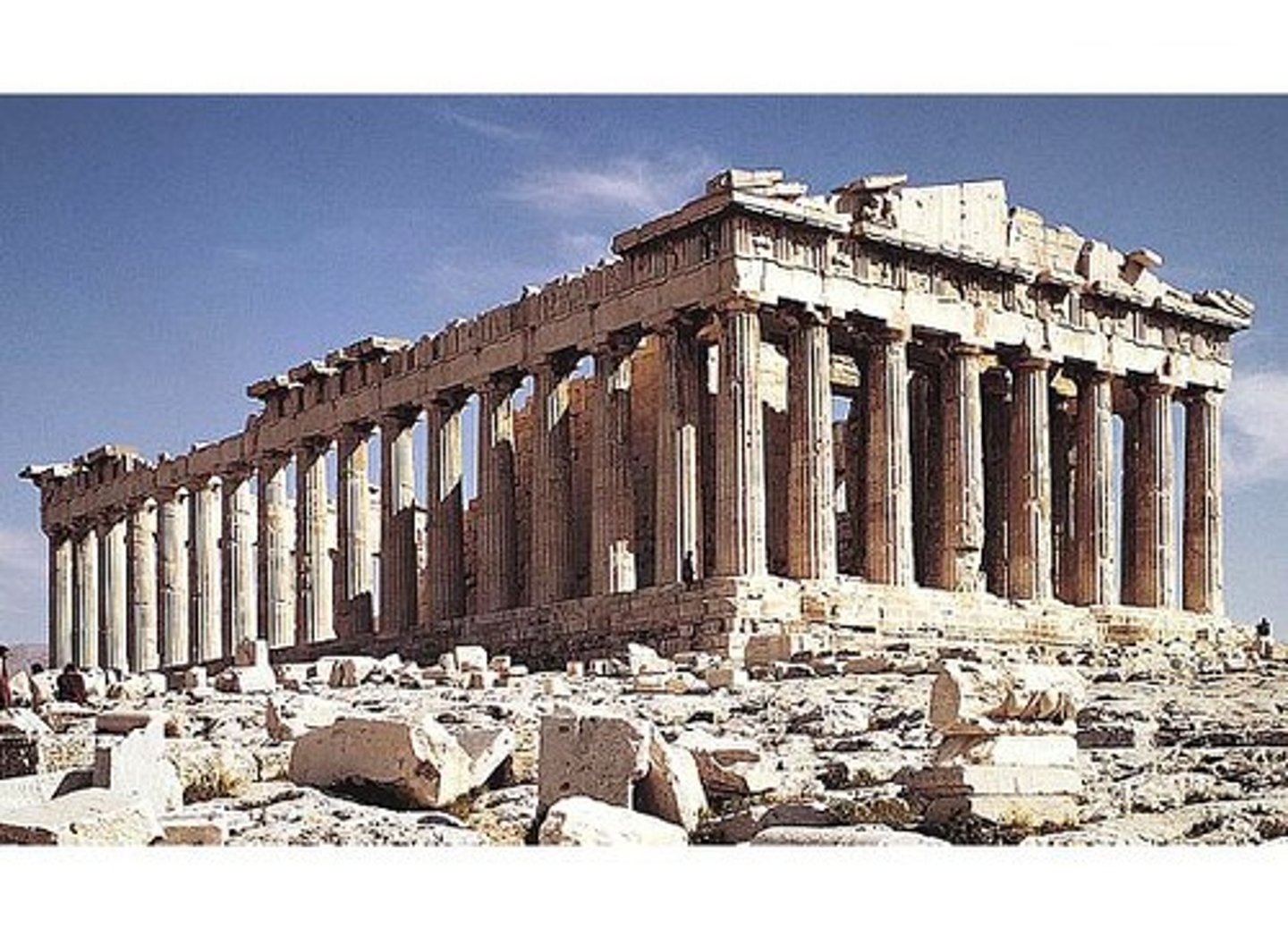
Greeks
-Made objects in the landscape
-balance
-harmony
-refinement of form not structural innovation
Post and Beam
Roman (Etruscan)
-Conquered the Greeks
-Etruscan brought Classical architecture to Roman Empire
-1/5 of the world was under Roman rule
-Made spaces
-made images in context
-made innovations in construction and technology
-THE ARCH: vault, dome, concrete
Tuscan Order
-unlike doric, supports an entableture with no decoration
-used to create wooden temple with pitches roof
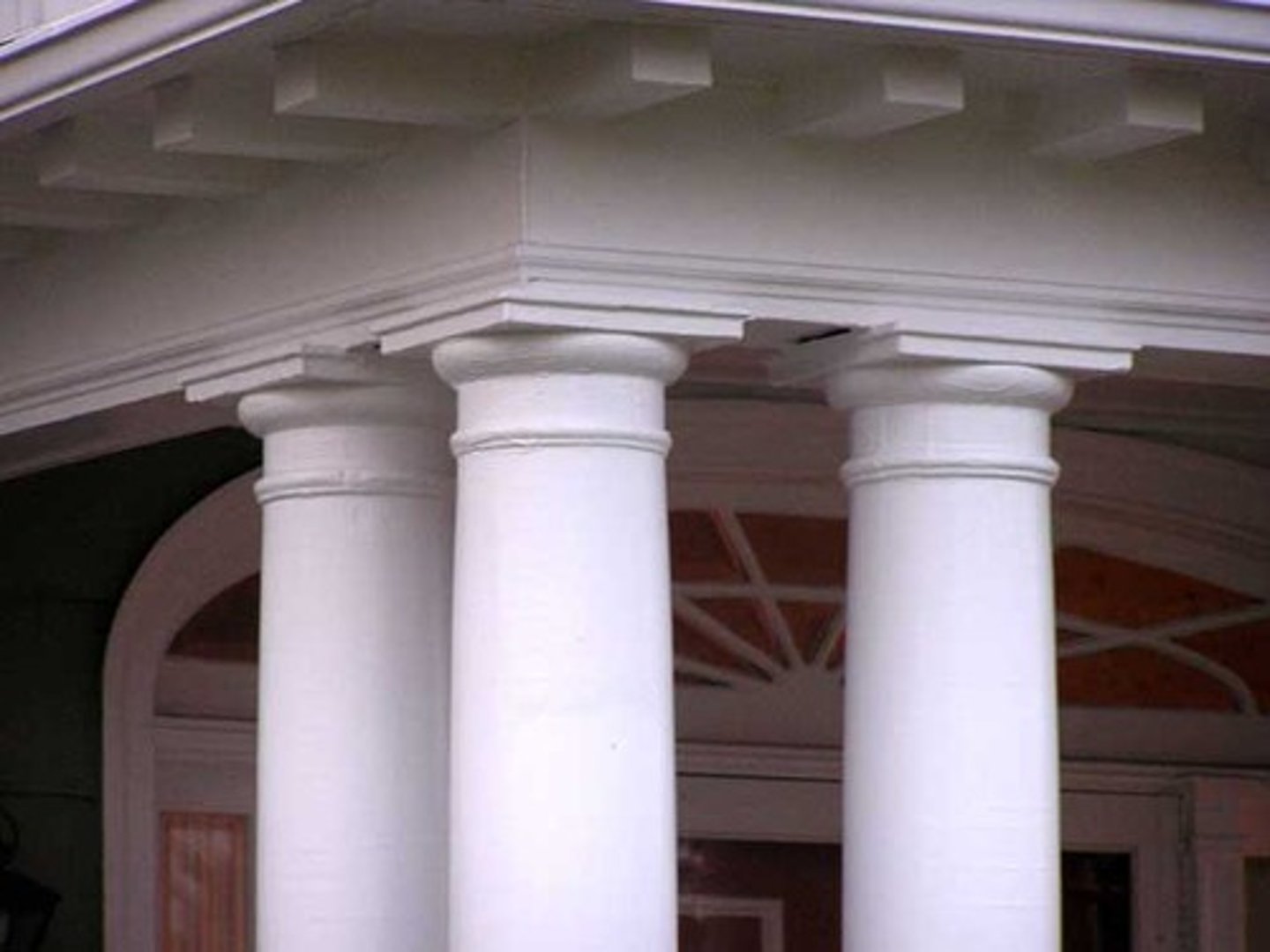
Composite order
-combines ionic volutes with Corinthian acanthus leaves
-Roman innovation
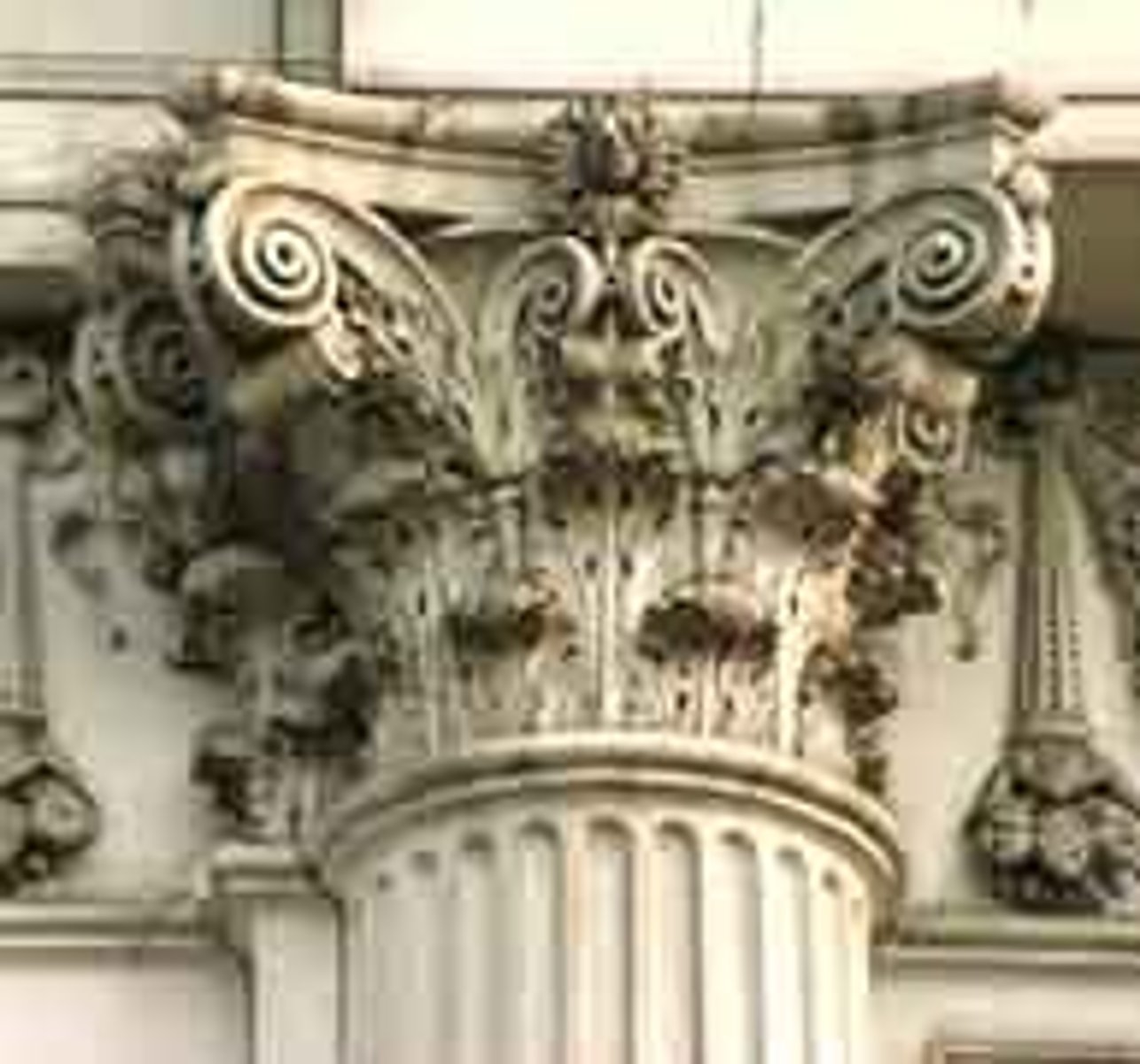
Barrel vault
extending the arch along its depth
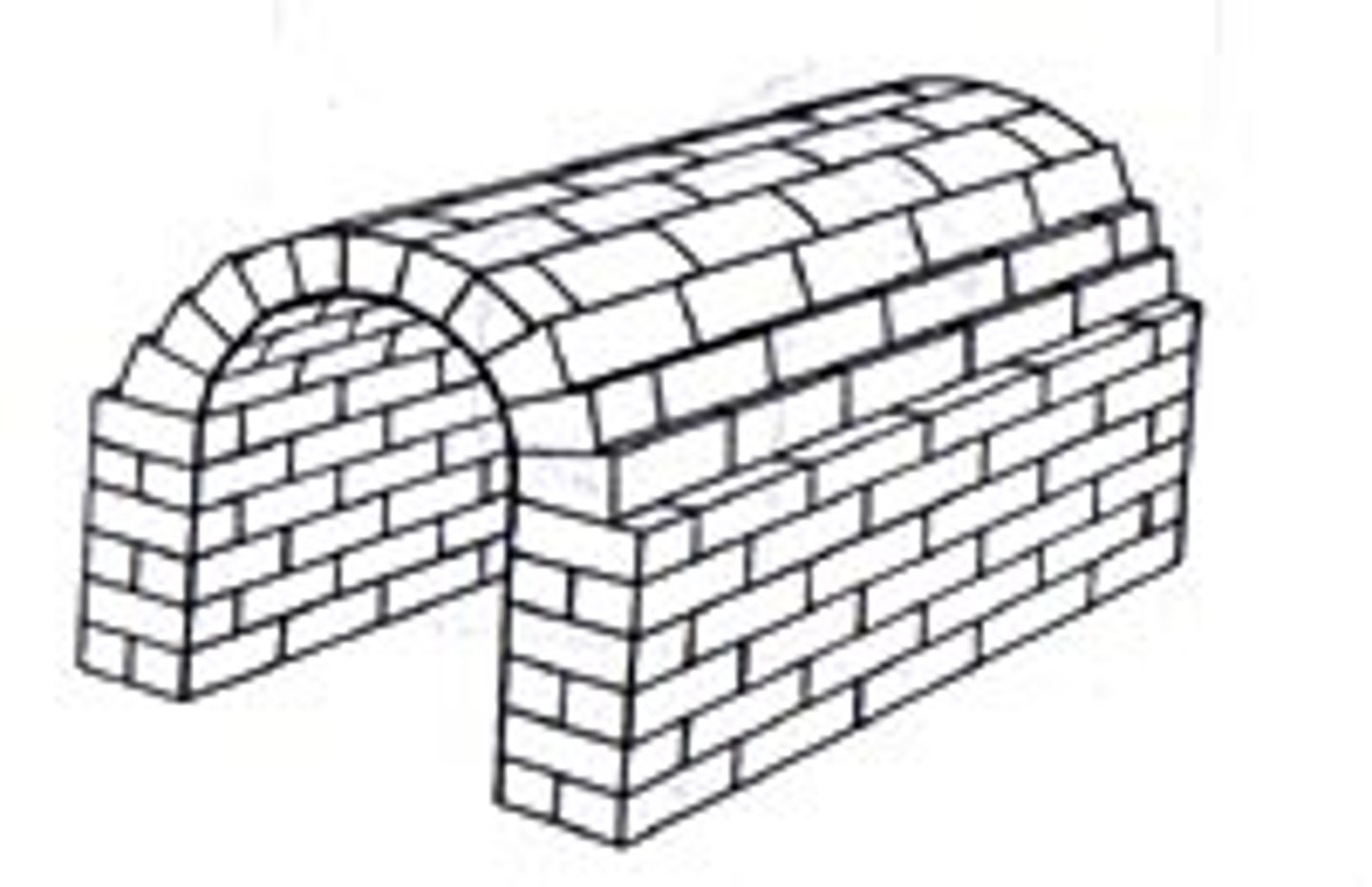
Groin Vault
-intersecting two barrel vaults
-opens space in four directions
-used to create huge interiors
-in baths
-gyms
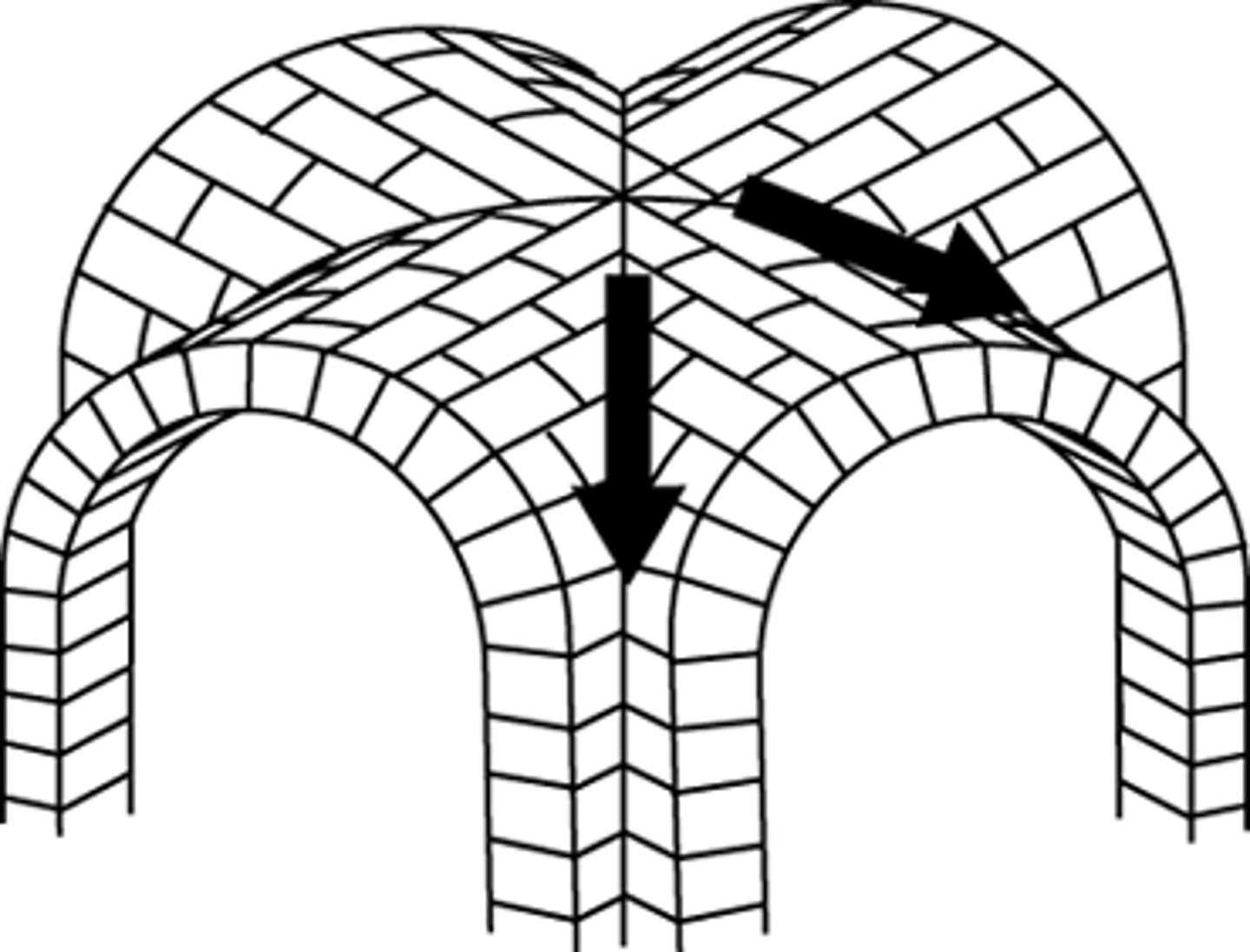
Pont Du Gard
Near Nimes France 20-16 BCE
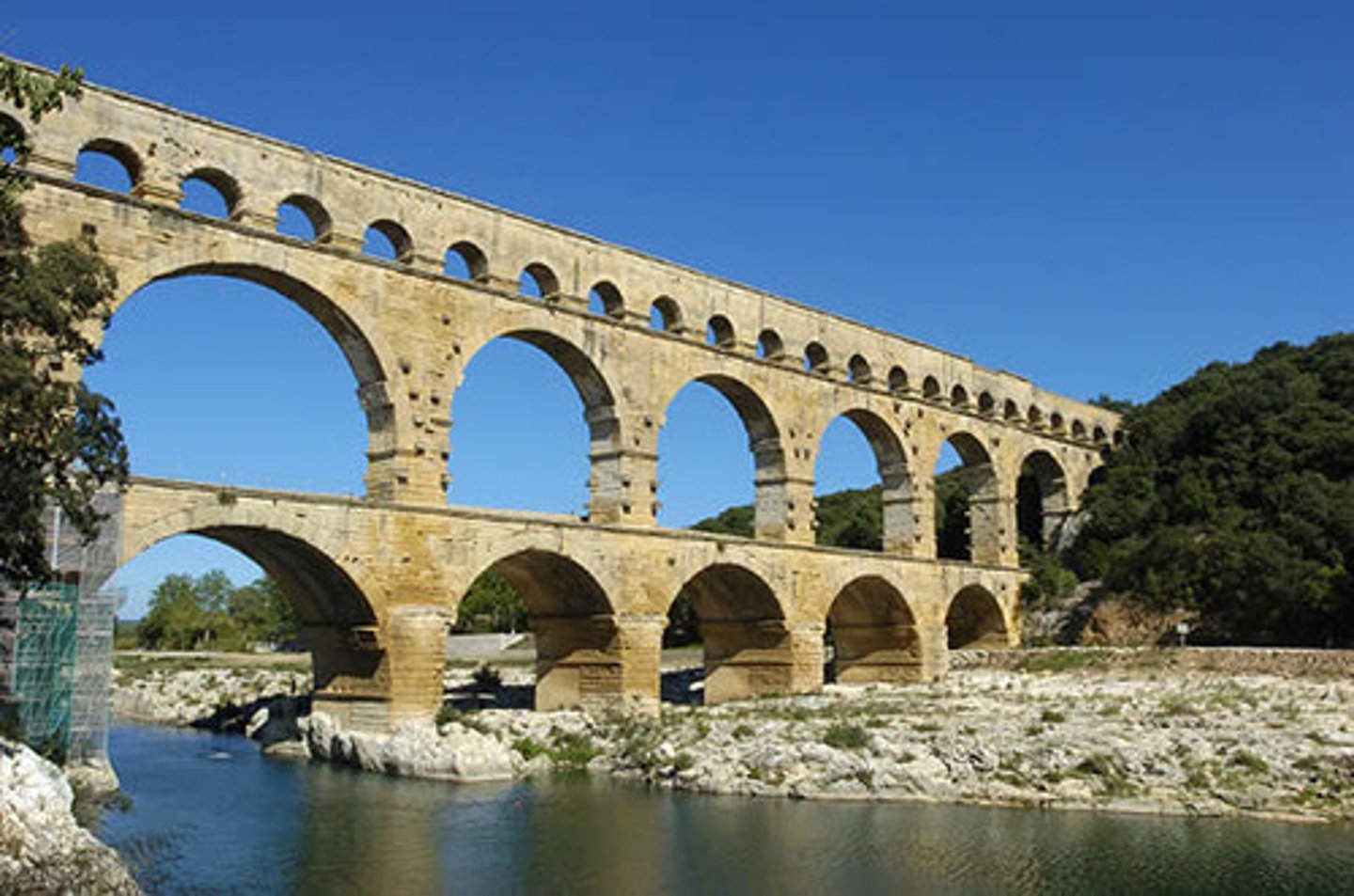
Maison Carree
Nimes France 10 BCE
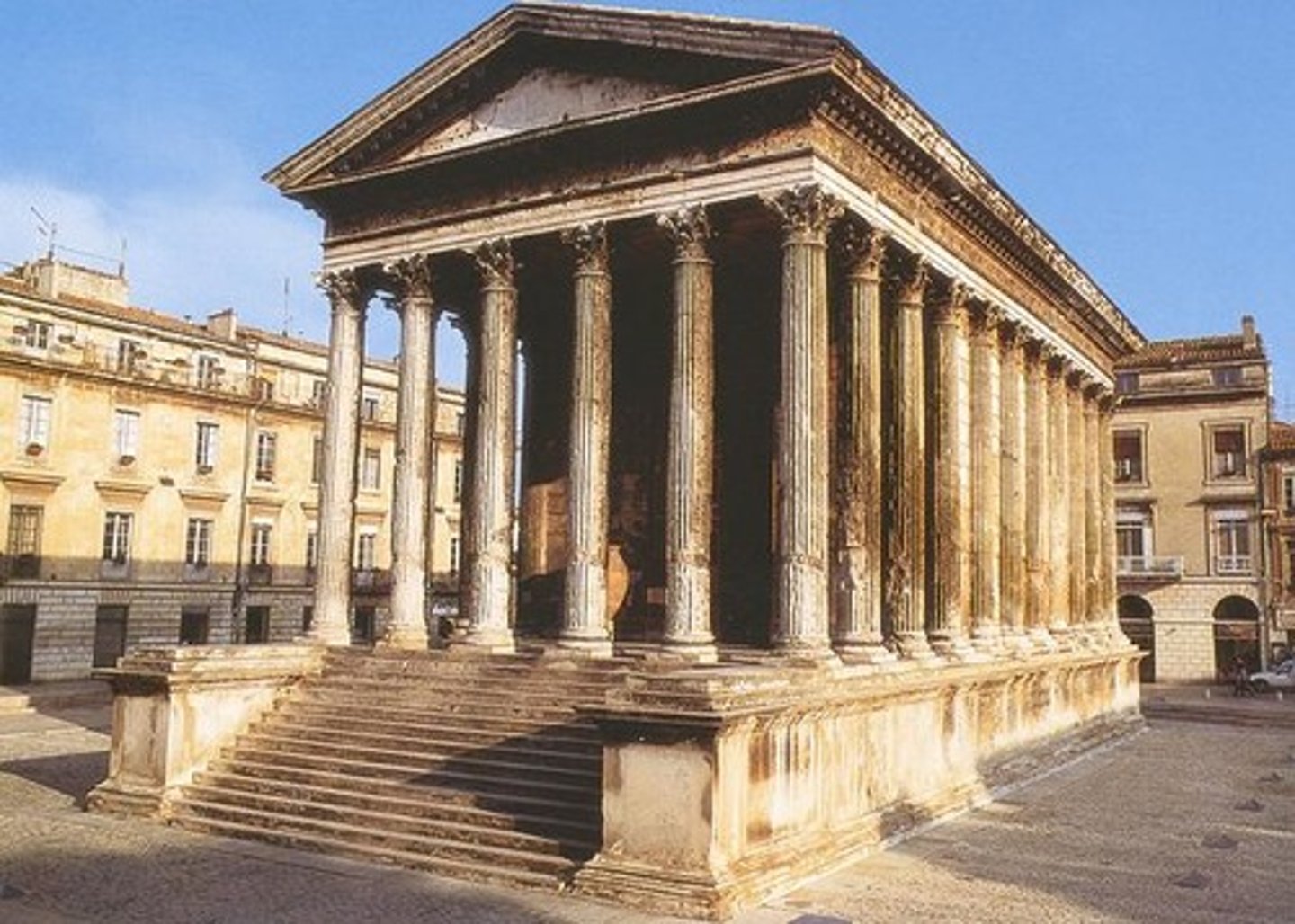
Structural Innovation
Concrete
Coliseum in Rome
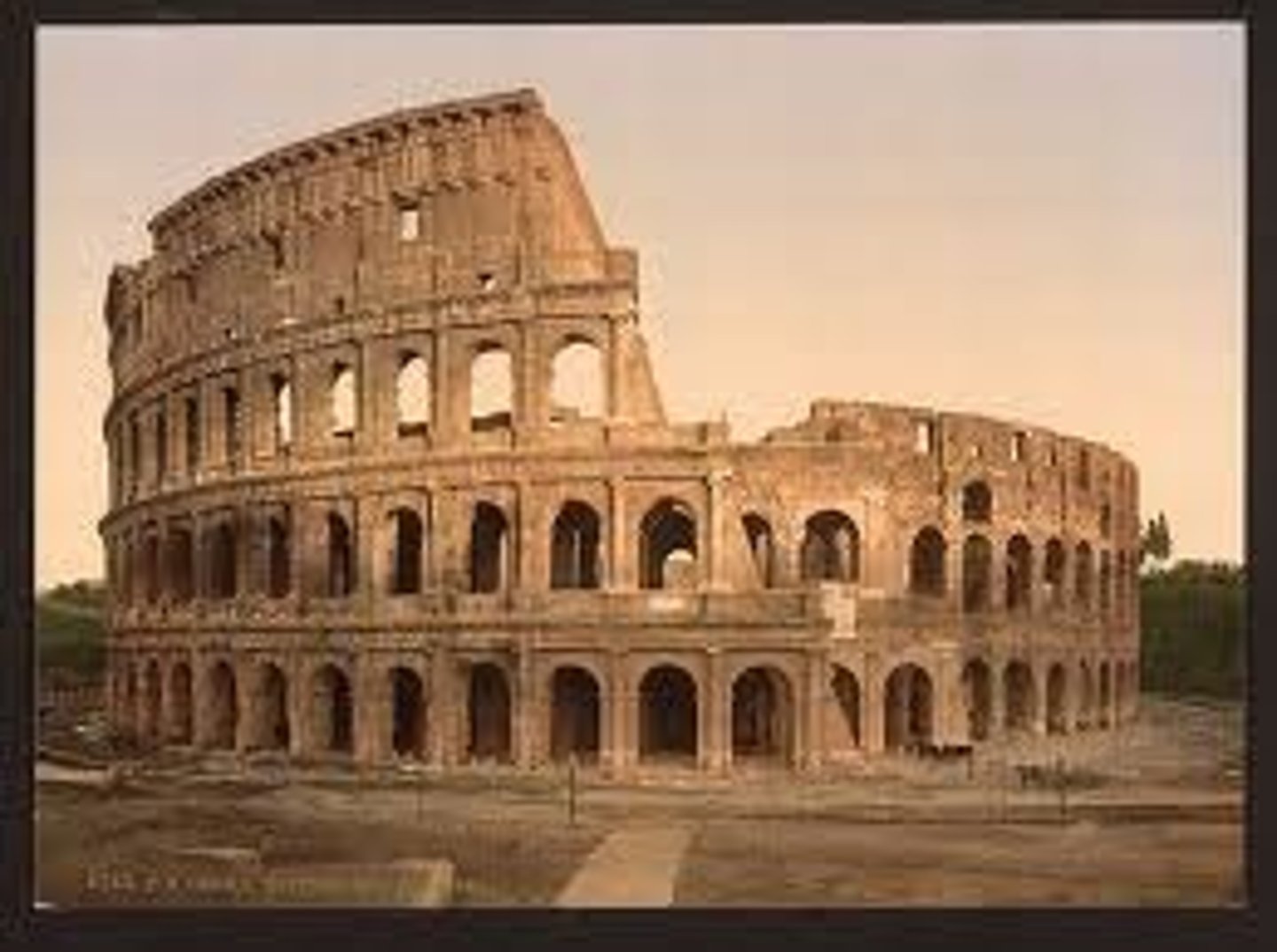
Pediment
-triangle shape over colonade
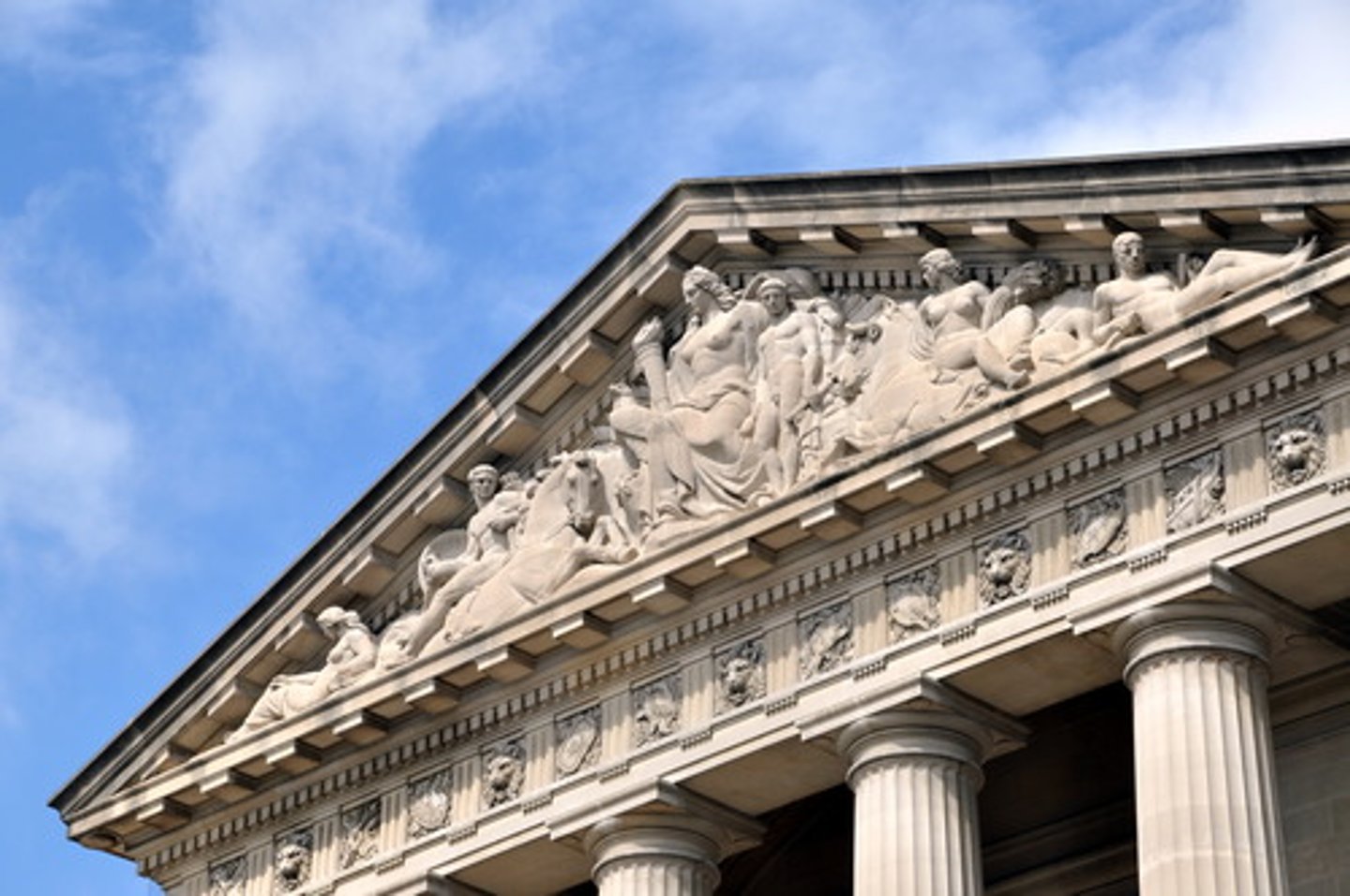
Portico
-a colonnaded space forming
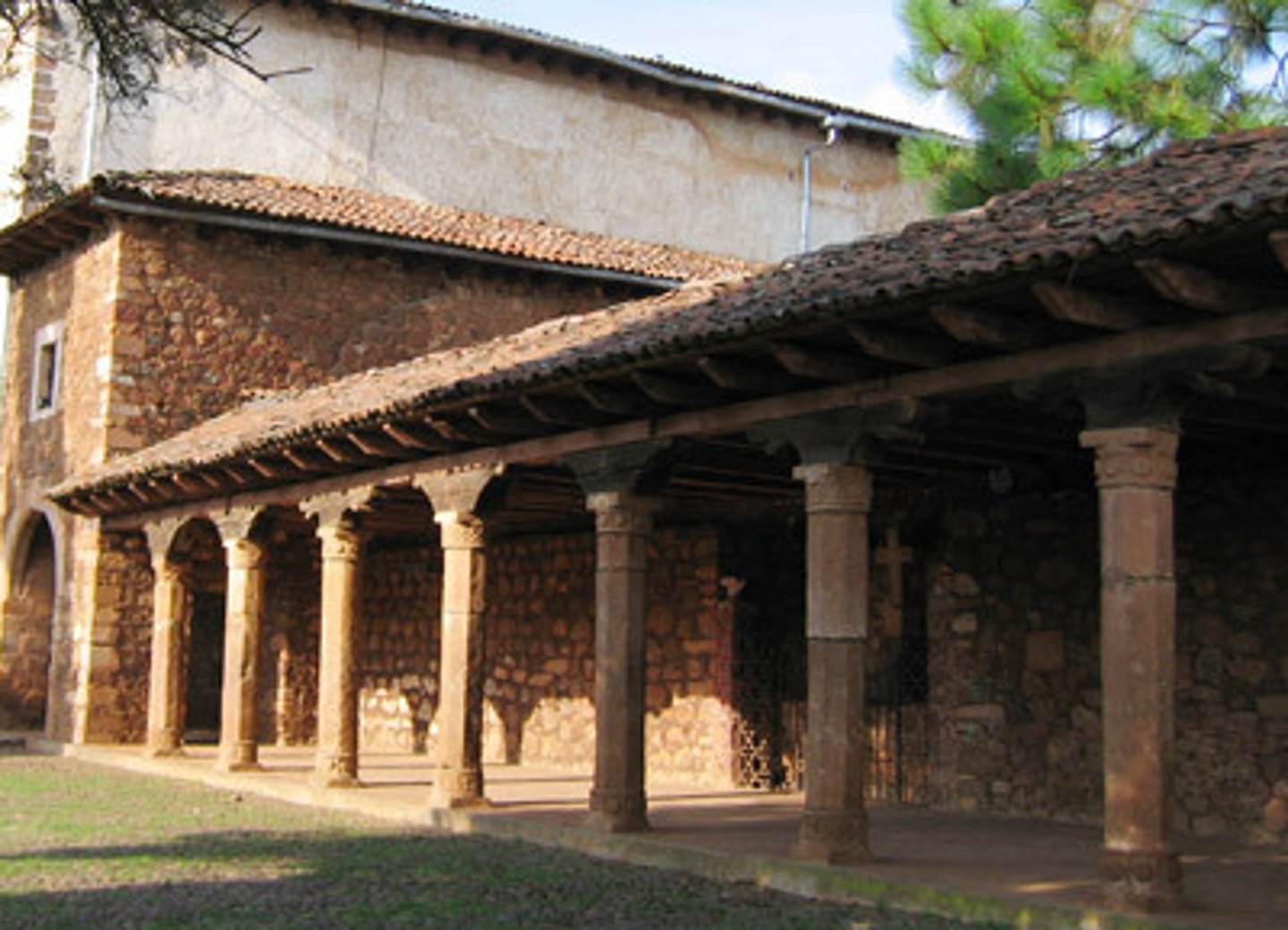
Constantine First (A.D 306-337)
-Edict of Milan 313 A.D
-Proclaimed tolerance of all religions
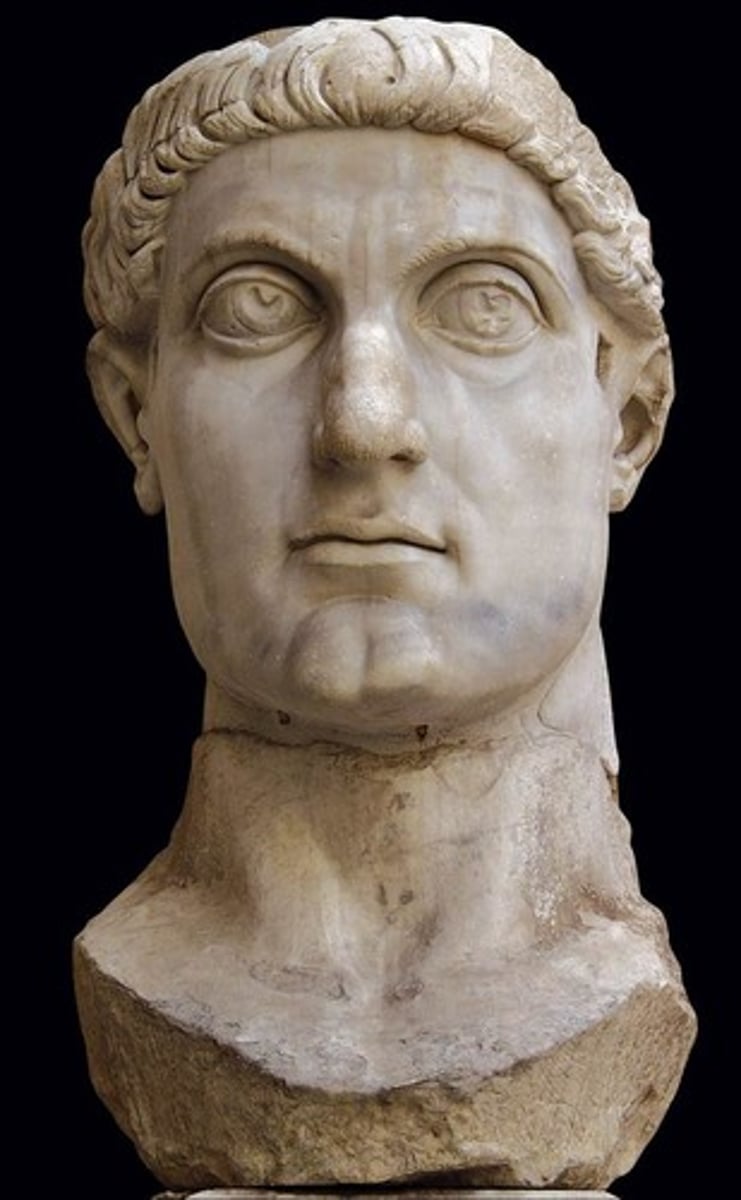
Early Christian Churches
-they were based on timber-roofed basilicas
Basilica Plan
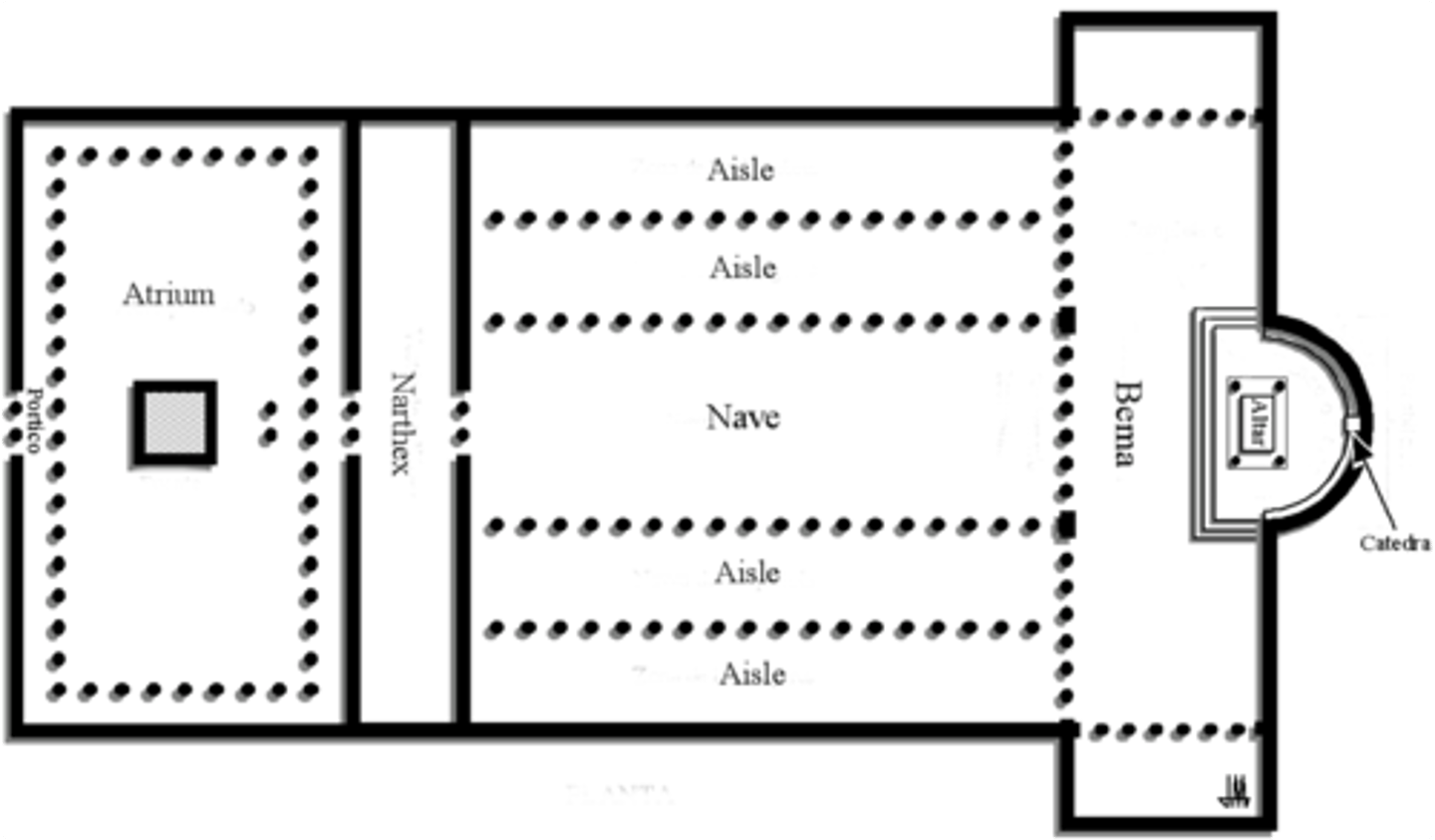
Pendentives
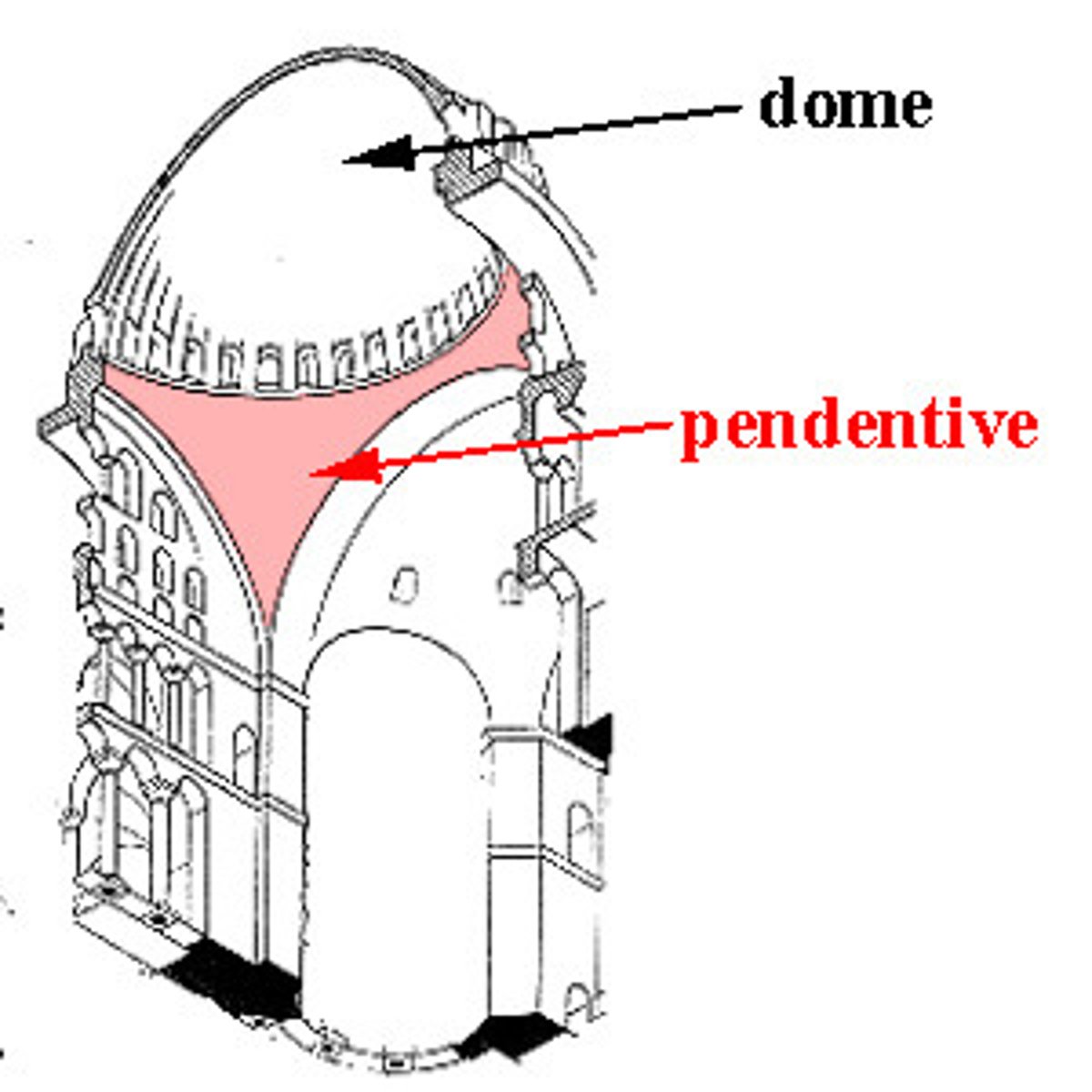
Hagia Sophia
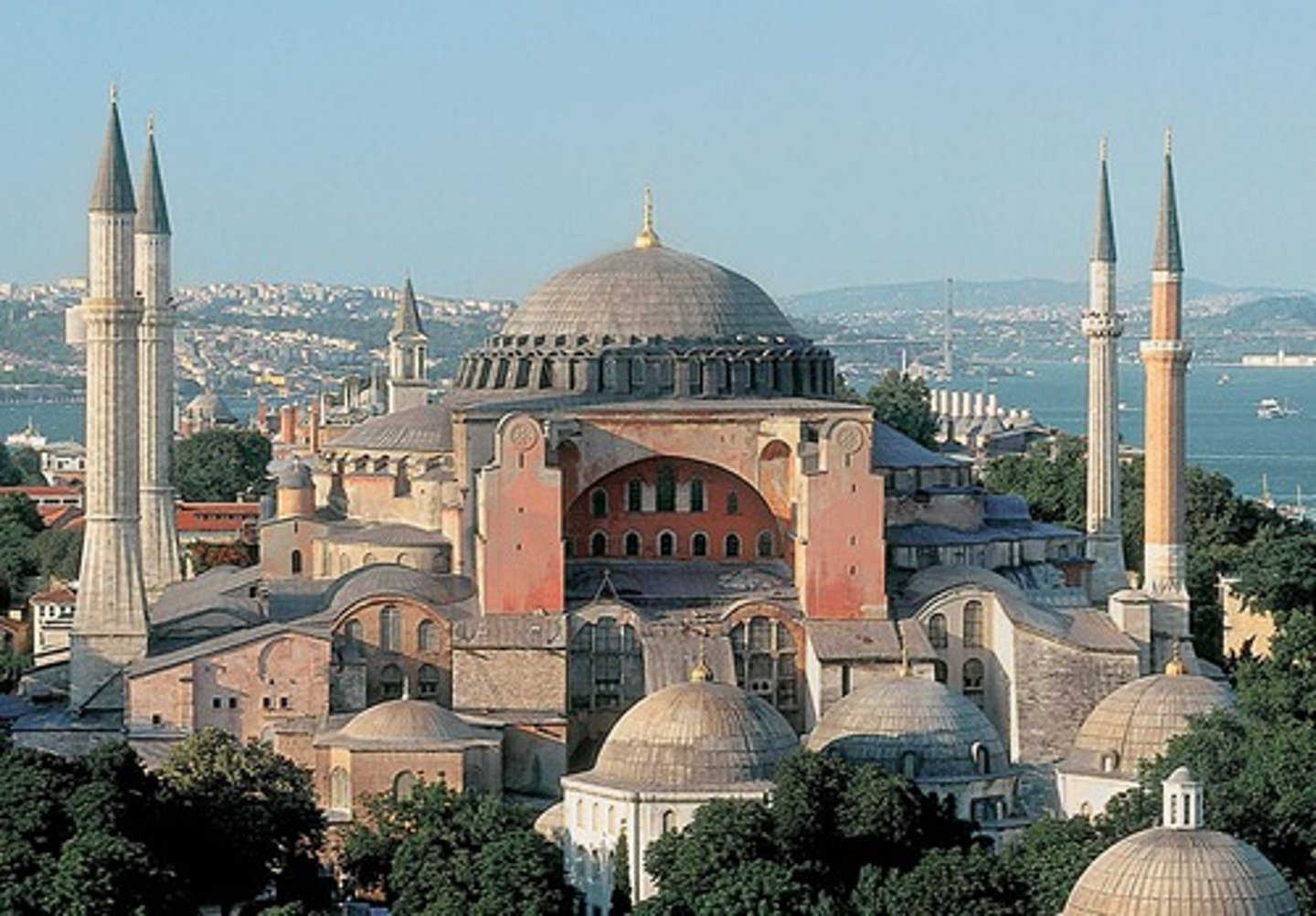
S. Minato al Monte
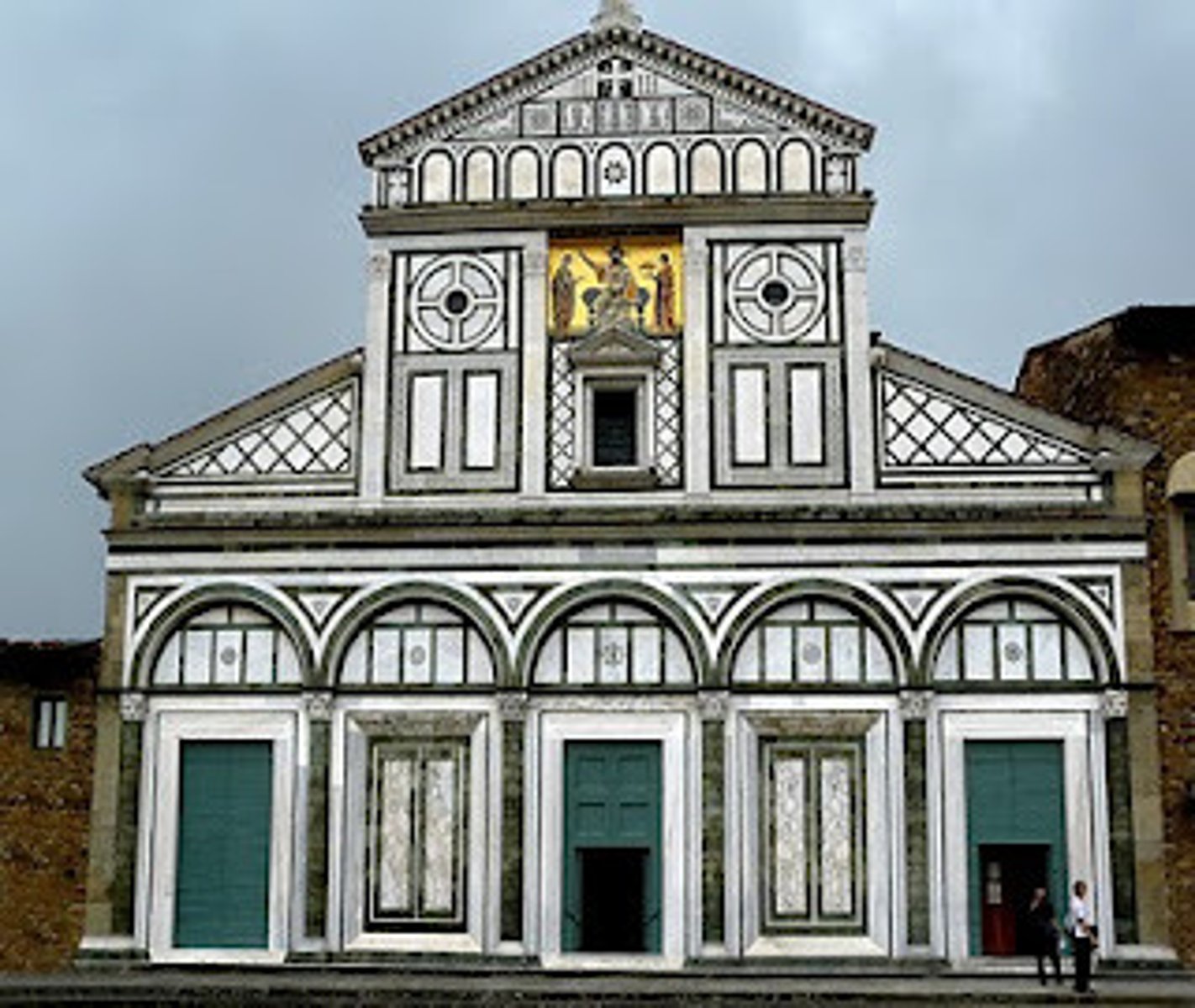
Pisa Cathedral and Campanile
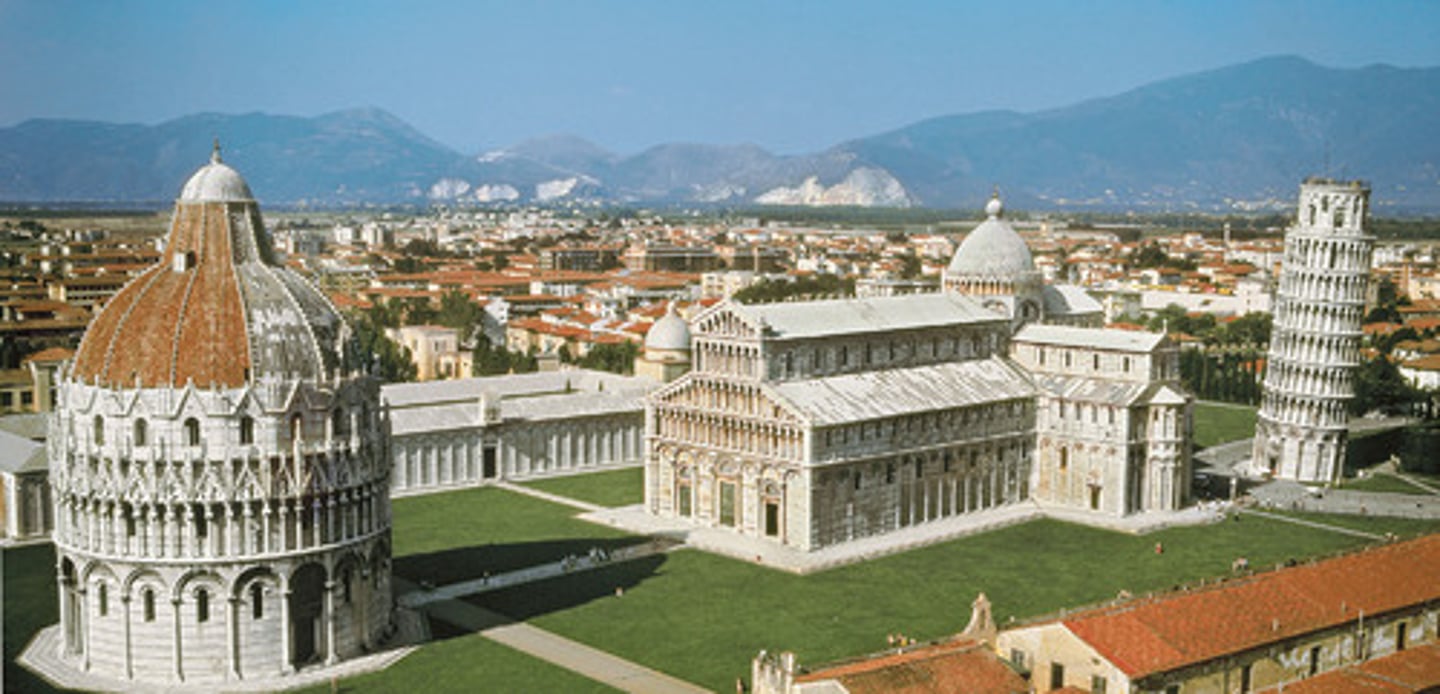
Gothic Architecture
- structure is also ornament
-pointed arch
apse
-semi-circular projection, containing an altar
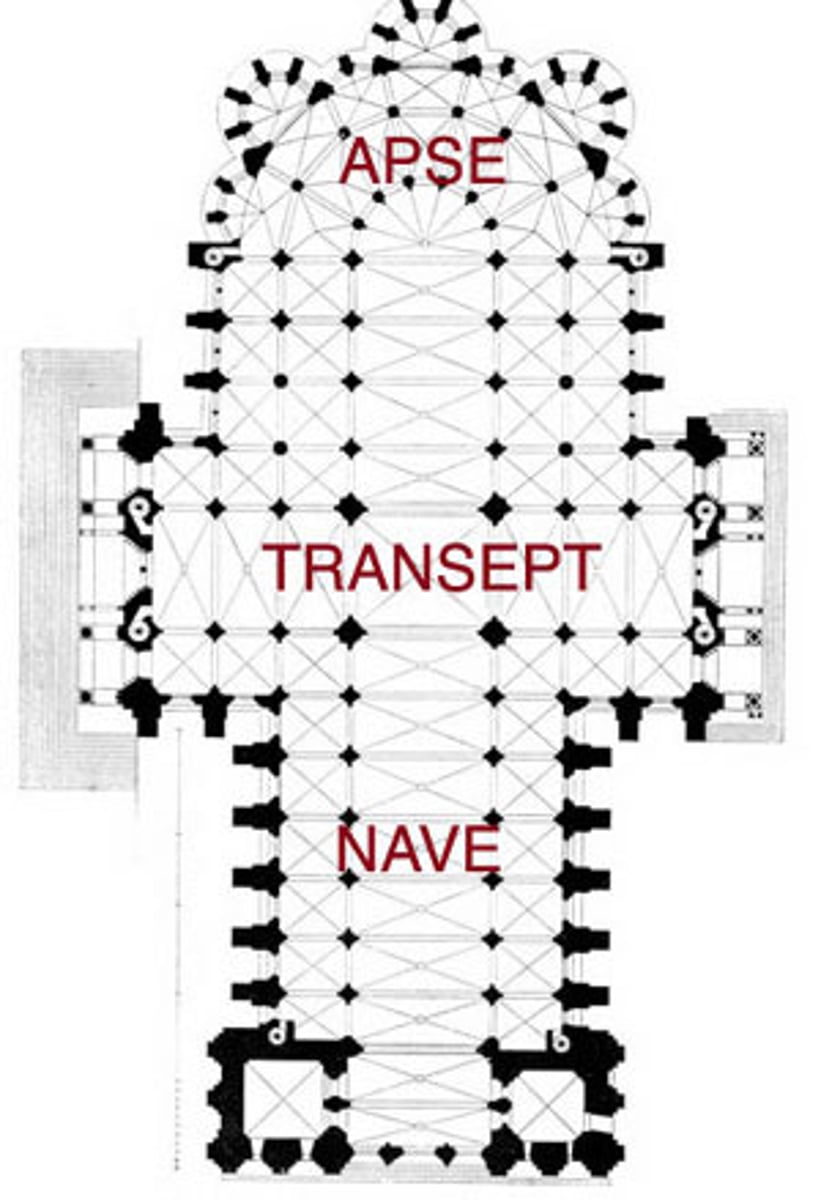
transept
-the two arms in a "latin cross" plan
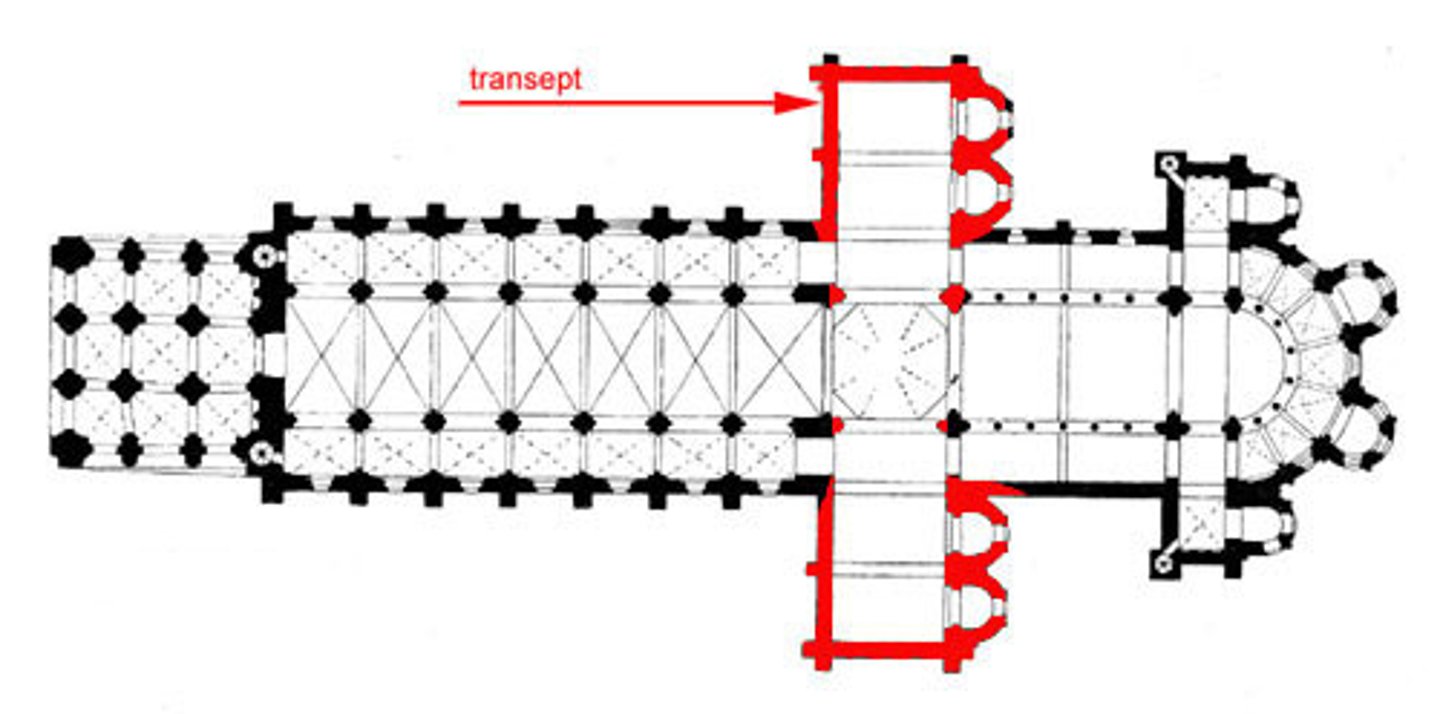
nave
-space beyond the transept crossing toward the west or "front" of the church
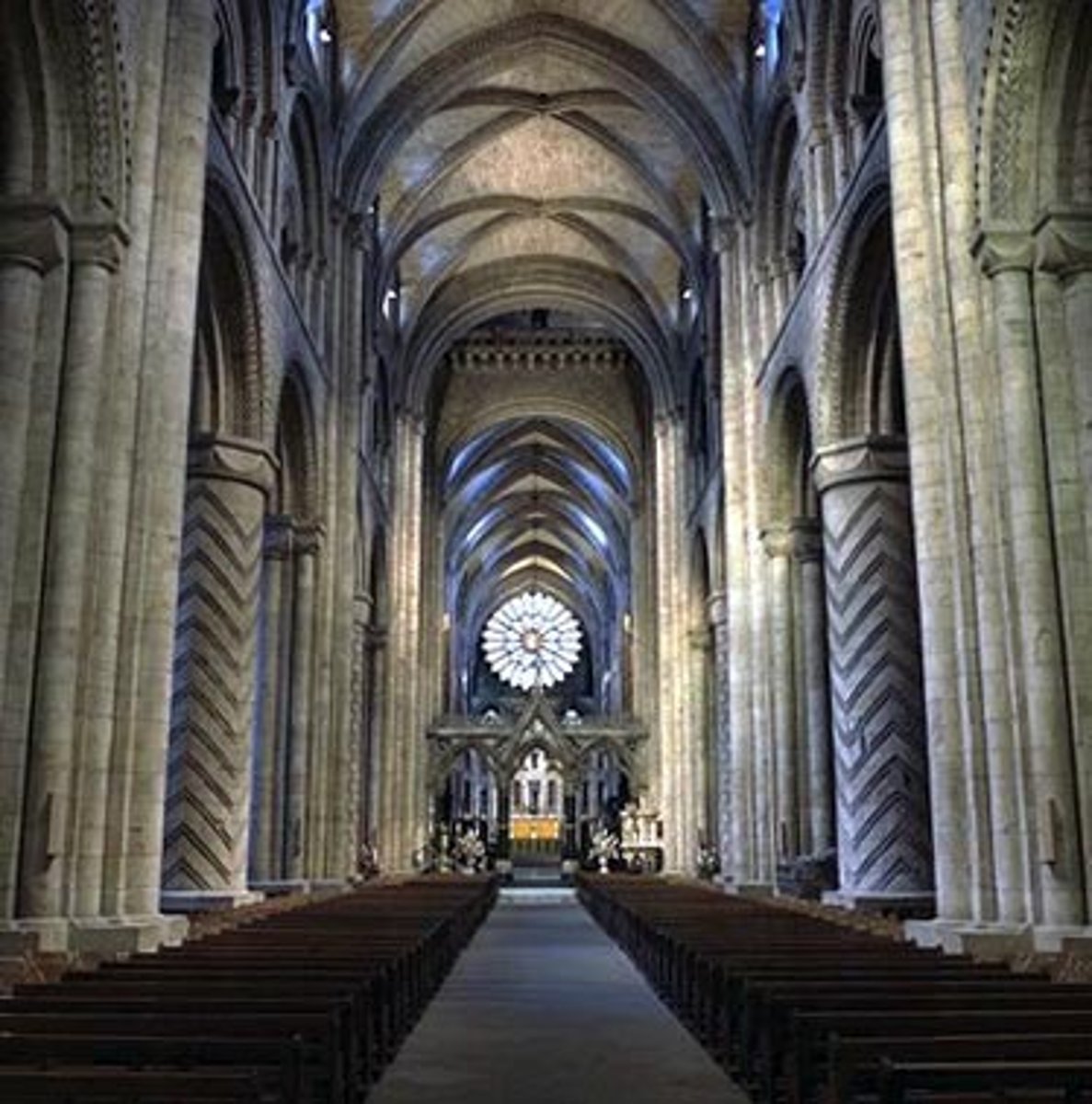
Mortuary Temple of Queen Hatshepsut
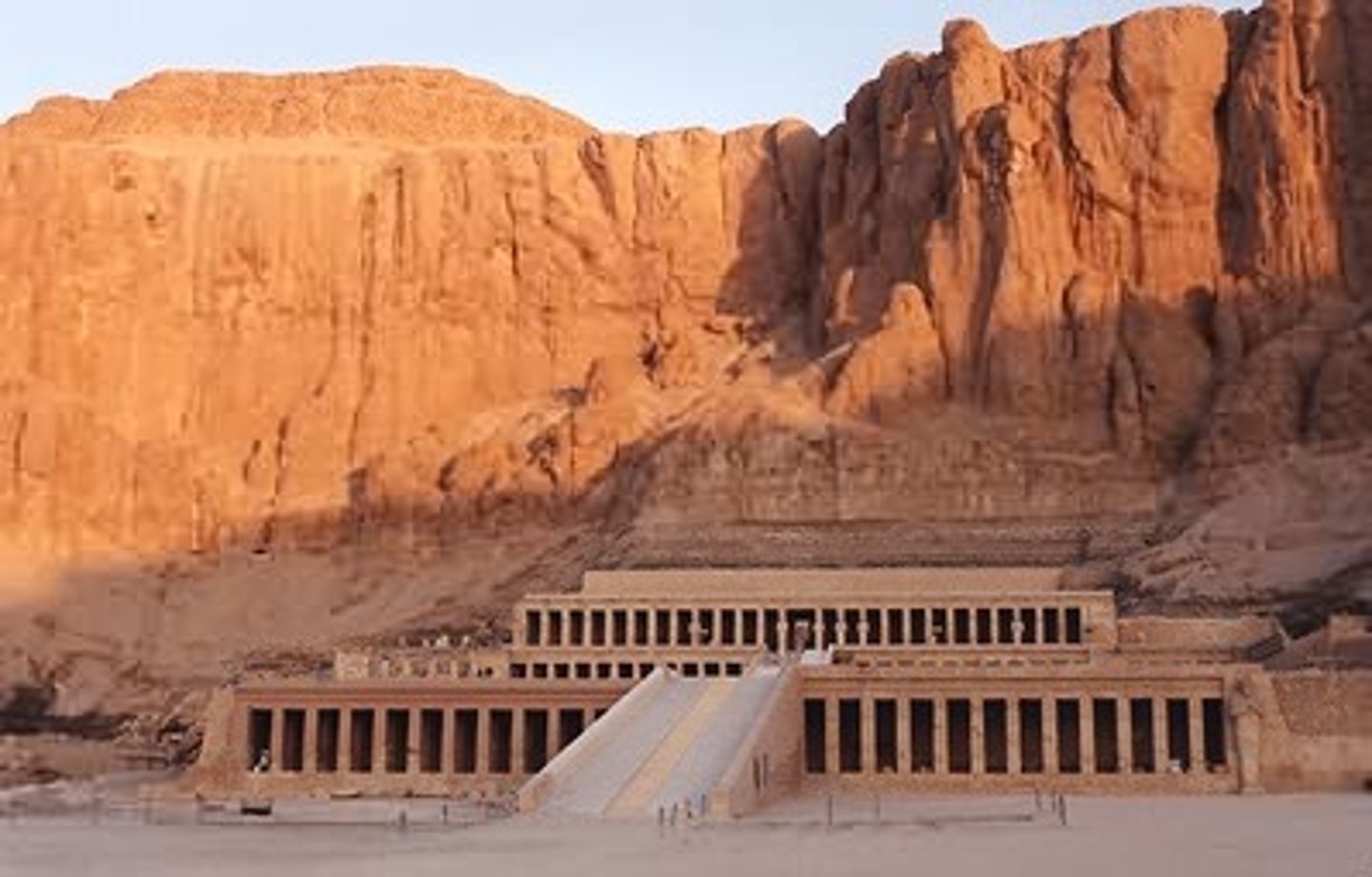
Temple of Luxor
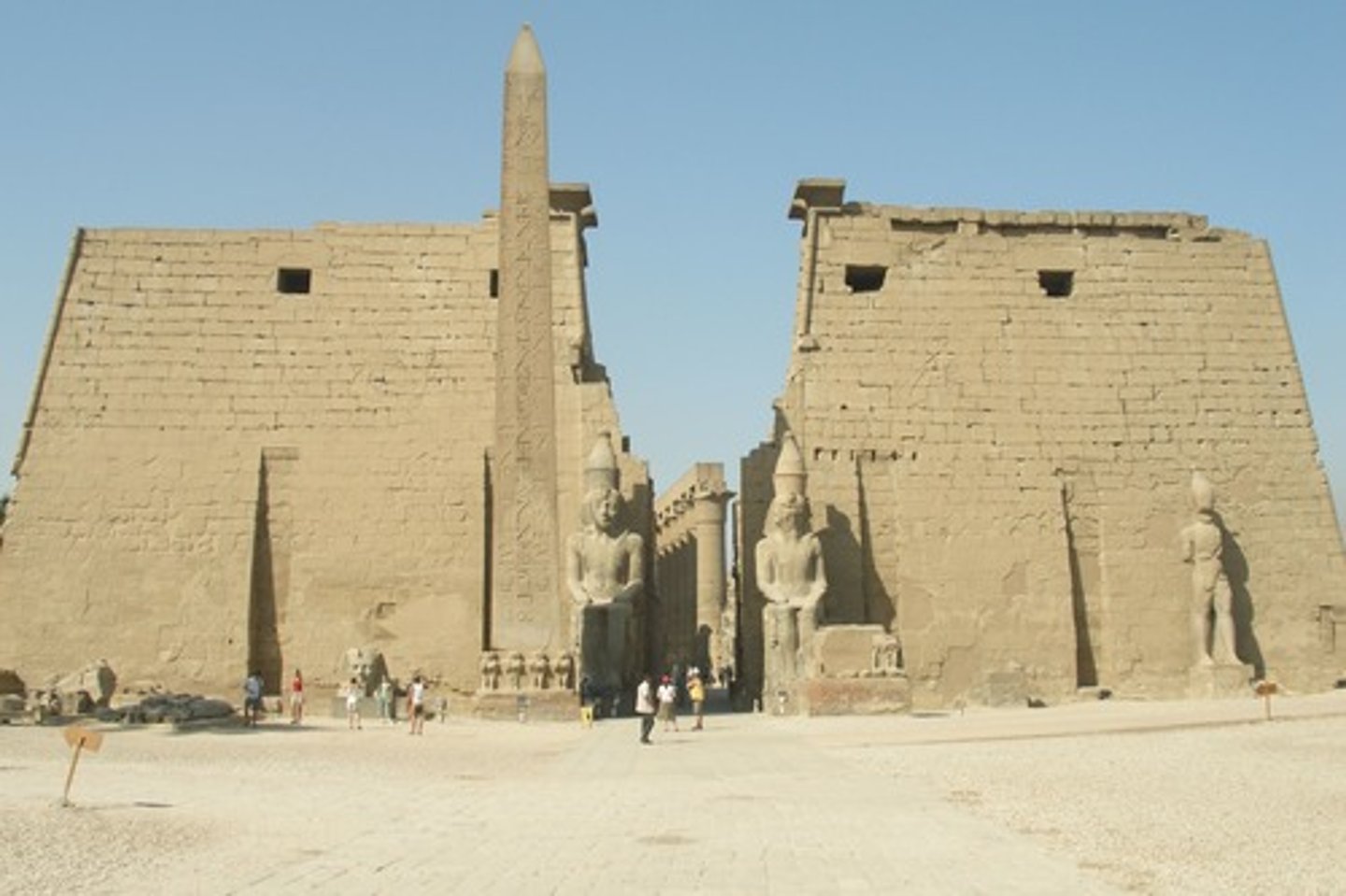
Temple of Amun at Karnak
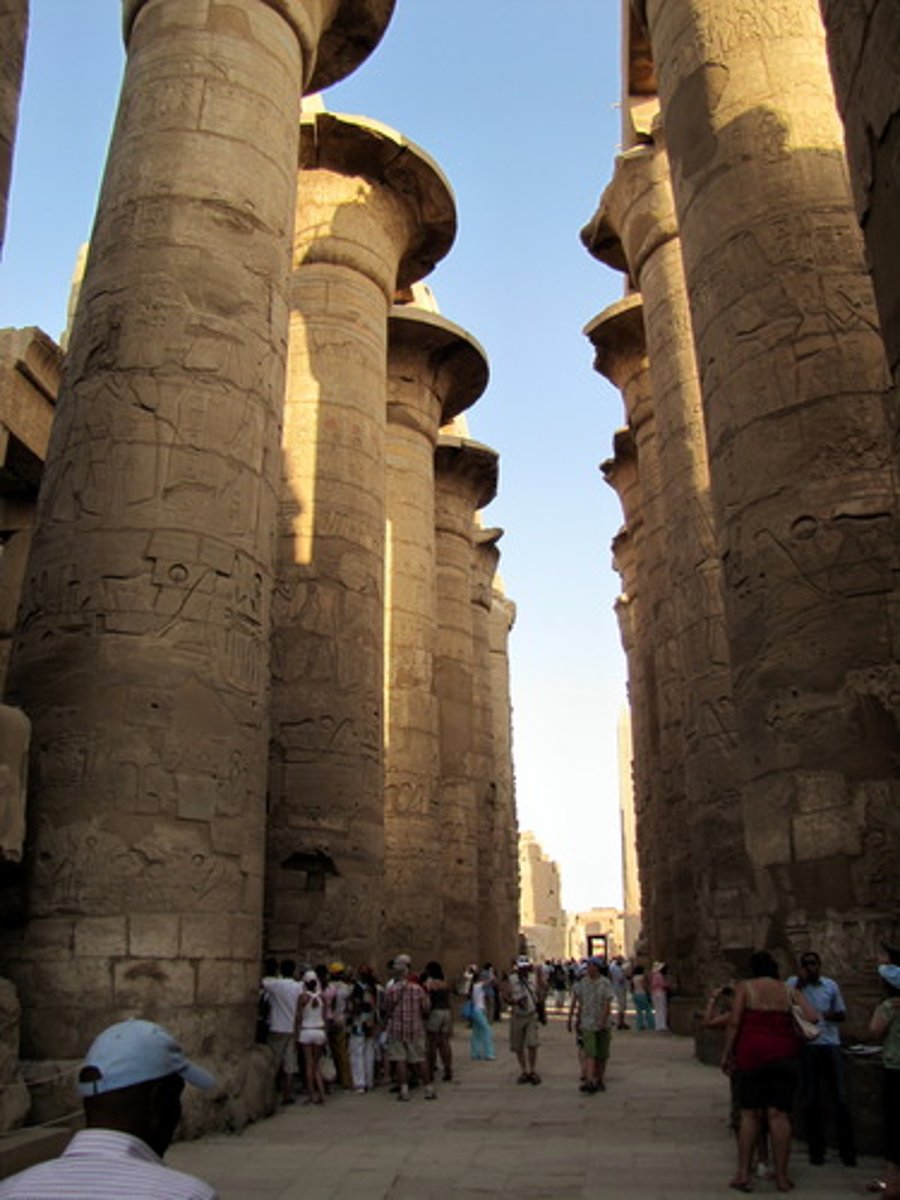
Egypt Pyramids
tombs for kings
reflective limestone
gold veneer on top
king would walk on sun rays to eternity
sealed the tomb
sculptural object
represent rays of sun