TROPICAL DESIGN
1/130
Earn XP
Description and Tags
Name | Mastery | Learn | Test | Matching | Spaced |
|---|
No study sessions yet.
131 Terms
TROPICAL ARCHITECTURE
a climate responsive architecture where the buildings are specifically designed to achieve thermal comfort in a tropical region
THERMAL COMFORT
human comfort as determined by the ability of the body to dissipate the heat and moisture.
24 degree celcius
WHAT DEGREE IS THE COMFORTABLE THERMAL COMFORT IN TROPICAL COUNTRIES
HEAT
thermal condition of the atmosphere at high temperature
HUMIDITY
it is the presence of water vapor in the air
CLIMATE
it is the usual condition of the temperature in the atmosphere for a long time
WEATHER
it is the day to day condition
THE CONCEPT OF A GEOGRAPHICAL ZONE WAS FIRST HYPOTHESIZED BY THE GREEK SCHOLAR
parmenides
CLIMATIC DESIGN
it is the process of identifying, understanding and controlling the climatic influences at the building site
KOPPEN CLIMATE CALSSIFICATION
the most commonly used climate map developed by Wladimir Peter Koppen
ARCTIC
characterized by long cold winters and short cool summers
EQUATORIAL
it is usually found along the equator
TEMPERATE
it is between tropics and polar regions
TROPICAL AND SUB TROPICAL
it is where temperature remains relatively constant throughout the year.
CLIMATE
it is the long- pattern of weather in a particular area.
WET (RAIN FOREST)
the most predictable weather on earth, with warm temperature and regular rainfall
MONSOON
a wind system that reverses its direction every six months
SOLAR RADIATION
a radiant energy emitted by the sun, particularly electromagnetic energy
SUN PATH ORIENTATION
the sun’s position in the sky changes throughout the day and seasonally
CONDUCTION
a process of heat transfer from warmer to cooler temperature within a solid material
CONVECTION
a process of heat transfer by circulation or movement of hot particles
RADIATION
involves the interchange of electromagnetic waves between surfaces that are different temperature
AIR TEMPERATURE
is a measure how hot or cold the air is using thermometer
WIND
the natural movement of air
ANEMOMETER
it is used in measuring the wind velocity
HUMIDITY
amount of water vapor in the atmosphere
ABSOLUTE HUMIDITY
the amount of water vapor present in given mass of air at particular time and temperature
RELATIVE HUMIDITY
the ratio of the amount of water vapor present in the atmosphere to the maximum amount of water vapor the air can hold
PRECIPITATION
the product of the condensation of atmospheric water vapor
TROPICAL DESIGN
passive cooling
PASSIVE COOLING
design with no mechanical equipment used to induced comfort conditions
INDUCING AIR MOVEMENTS
relevant for areas with temperature variations of 10 degree celsius
CORIOLIS EFFECT
the rotation of earth deflects the air
SEA BREEZE
wind from the sea directed toward land
LAND BREEZE
wind from land directed to sea
NORTHEAST MONSOON (AMIHAN)
the winter monsoon
SOUTHWEST MONSOON (HABAGAT)
the summer monsoon
SUN SHADING
reduce the amount of radiation by reflection and absorption
BUILDING ORIENTATION
minimizes solar gain, maximize natural ventilation
MAXIMUM VENTILATION
to better indoor air quality and achieve thermal comfort
CROSS VENTILATION
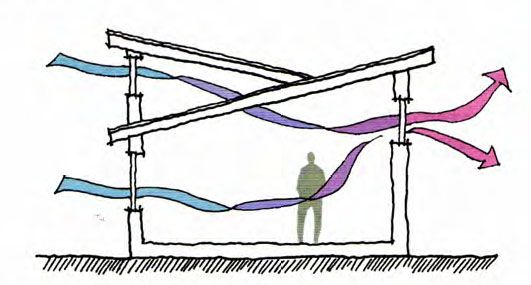
SINGLE SIDED VENTILATION
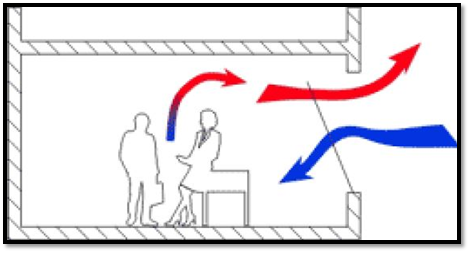
STACK VENTILATION
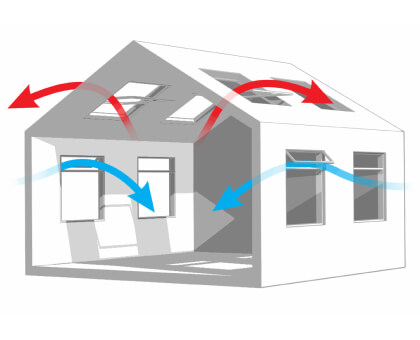
PALACIO DA ALVORADA
one of the notable building design by Oscar Niemeyer
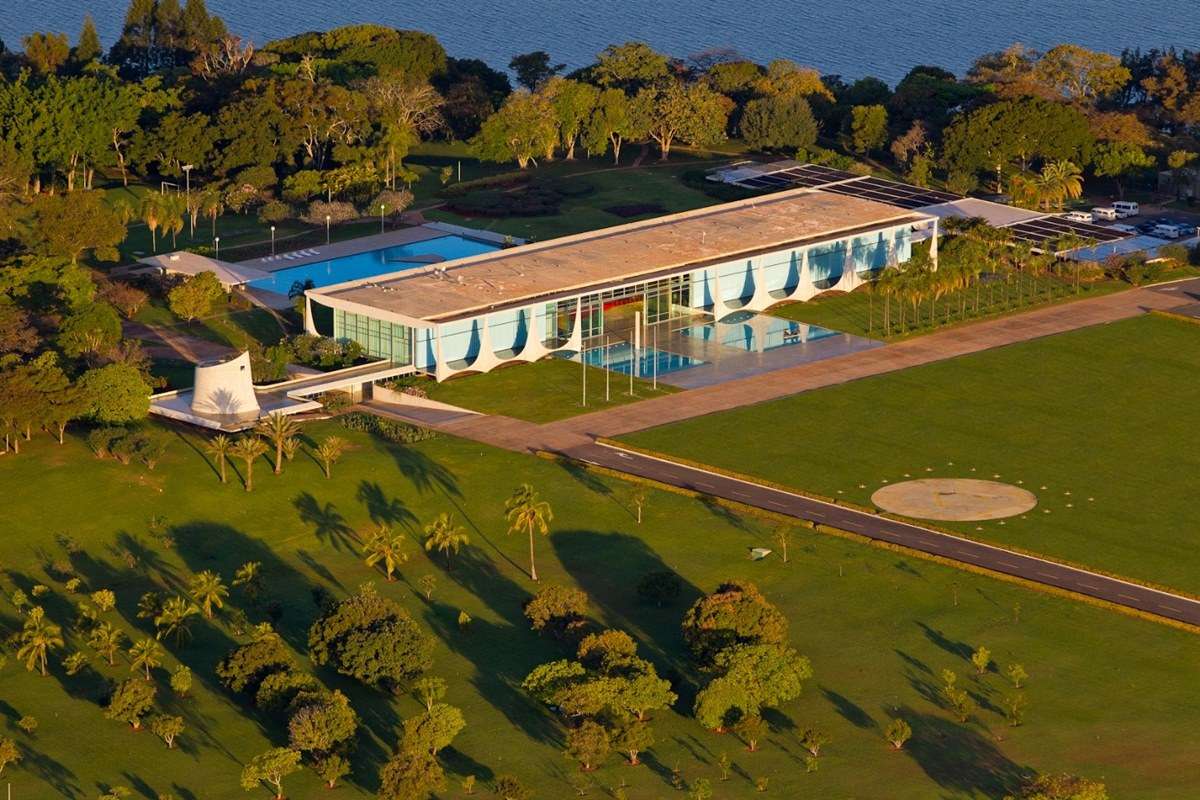
BRASILIA, BRAZIL
location of Palacio da Alvorada (Palace of the Dawn)
LUCIO COSTA
urban planner of Palacio da Alvorada
MODERNIST STYLE
distinctive feature of Palacio da Alvorada, Niemeyer’s signature style
OSCAR NIEMEYER
a prominent brazilian architect and one of the most influential figures in modern architect
TRADITIONAL DWELLINGS
primarily attributed to advancements in technology, materials and design
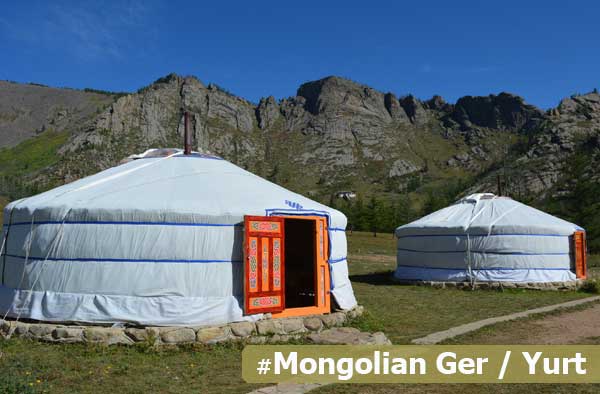
MODERN BUILDINGS
typically constructed with advanced materials equipped with sophisticated mechanical system for heating, cooling and ventilation, and design with a focus on ergonomics, convenience and aesthetics
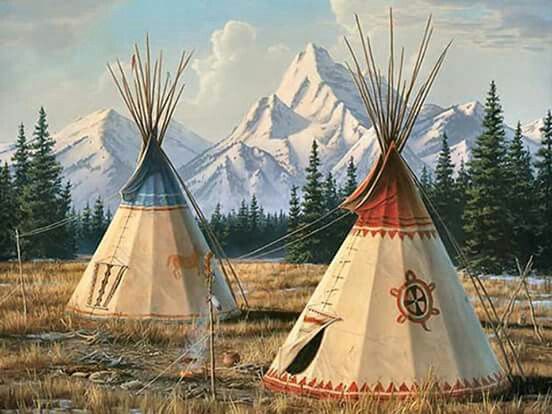
SEMINOLE HOUSE
allows for greater control over the indoor environments, resulting in higher level of comfort
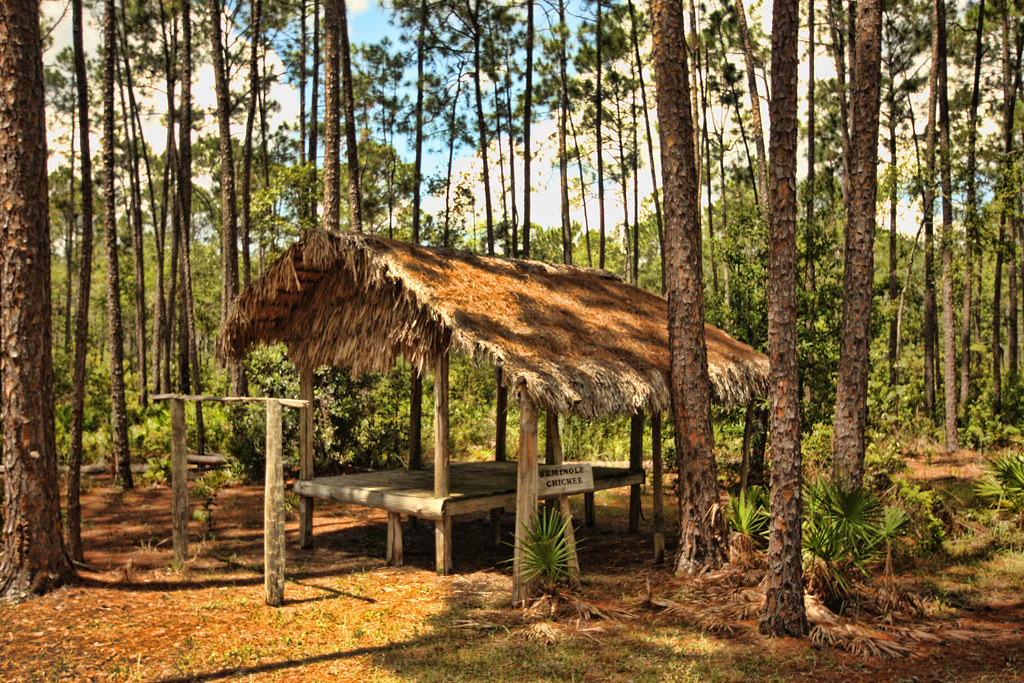
SHELTER
main instrument for fulfilling the requirements of comfort
DESIGNER
architect’s problem is to produce an environment which will not place undue stress upon the body’s heat-compensation mechanism
COMFORT
one of the main purposes of buildings other than ensuring safety and privacy
MECHANIZATION
vernacular architectural styles of the tropics were gradually replaced by sealed concrete boxes without operable windows, fans or external sunshades
INDIGENOUS STRUCTURES
provide a remarkably high degree of thermal comfort in sometime hostile environments
VERNACULAR ARCHITECTURE
first step towards a sustainable form of architecture
SUSTAINABLE DEVELOPMENT
development that meets the needs of the present without compromising the ability of the future generation
TYPICAL MODERN 20th CENTURY ARCHITECTURE
characteristically thrown out of all the lessons of both indigenous and vernacular building and relied on mechanical heating and cooling
VILLA SAVOYE
designed by Le Corbusier considered a seminal work of modernist architecture
FRANCE
location of Le Corbusier’s Villa Savoye
BAHAY KUBO
tropical setting of the Philippines and designed as an adaption to its tropical environment
ELEVATED ON STILTS
raised up and serve as the main posts of the house
FLEXIBLE FRAMING
bamboo-made to allow it to sway during earthquake
LARGE WINDOWS
to facilitate cross ventilation
AWNING WINDOWS
for sun shading and precipitation protection
BAHAY NA BATO
the evolutionary birth of the Philippines’ ancestral house which adapted the features of the Bahay Kubo
STONE MASONRY
elevated from damp ground by stone on the ground floor
HIGH PITCH ROOF
creating a large air space between the roof and ceiling
WIDE “ALERO”
eaves that provide sun shading for window openings
VENTANILLAS
below the window to take full advantage of cross ventilation
LATTICED VENTS
allow breeze to enter floor cavity preventing hot air from accumulating
GALLERIA VOLADA
double wall system or double-layered facade
OPERABLE LOUVERS
recognize as jalousies on the exterior of the building
CLAR ROOF TILES
roofing materials to keep the bahay na bato cool in temperature
LIGHT-COLORED EXTERIOR
cause heat waves to bounce away from a house’s walls
EXTERNAL SHADING
helps to lower internal temperatures
INSULATED BUILDING ENVELOPES
lessen the need for appliances such as air conditioner
OPEN PLAN LAYOUT
helps facilitate the blending of indoor spaces with the outdoor
OPTIMAL VENTILATION
moderate internal temperatures, reduce the accumulation of moisture
EASY VENTILATION CONTROL
maximizing the use of great ventilation based on the natural movement of the wind
GREEN SURROUNDINGS
help to block the sun and keeps the living space cooler
PUERTA
door of the entrada principal (main entrance)
POSTIGO
service door serves as pedestrian passage
PIEDRA CHINA
blocks of white stone that paved the zaguan of houses near the port
ZAGUAN
area opened to the carruaje and the empty carozza
CUADRA
stable for horses
COQUINA
coral rock quarried from reefs during low tide was used as ground floor
SILONG
hollow space beneath a bahay kubo was for storing livestock
ENTRESUELO
mezzanine, this is the area where clients, tenants or estate manager wait before being admitted to the office
AZULEJO
expensive, patterned hand-painted tiles
DESCANSO
stair landing
CAIDA
landing on the upper entrance hall
ESCALERA
wooden staircase
SALA MAYOR
main living room, place for late-afternoon parties
BASTONERO
a hat and cane rank placed at the caida or the staircase landing
COMEDOR
dining room
ORATORIO
prayer room with an altar of santos
URNA
a carved altar that enshrines statues of saints
VIRINA
a bell-shaped glass jar