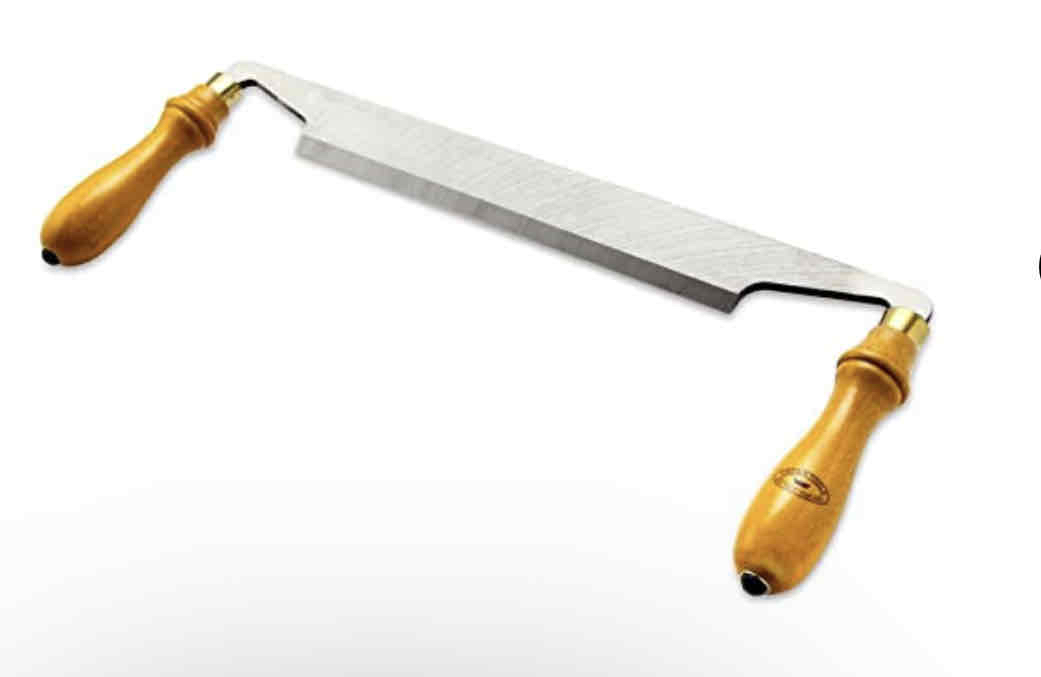ARCH 3007 Exam 3 - Roofing
1/32
Earn XP
Description and Tags
Name | Mastery | Learn | Test | Matching | Spaced | Call with Kai |
|---|
No analytics yet
Send a link to your students to track their progress
33 Terms
Ceiling joist
Horizontal member spanning from wall to wall
Resists outward thrust from rafters
Holds up ceiling
Rafter
Joist like framing member that runs at a slope
Ridge Board/beam
Board against which ends of rafters are fastened.
Knee wall
short wall under the slope of a roof
Pitch
slope of a roof or plane, expressed in inches of rise per 12” of run
Low slope
Can cause problems with water drainage
High slope
can be difficult and dangerous to install or repair
Valley
trough formed by the intersection of 2 roof slopes
Hip
Diagonal ridge formed by the intersection of 2 roof slopes
Jack rafters
Common rafter cut to meet diagonal of valley or hip rafter
Eave
Lower/outer end of roof projecting beyond the exterior wall (8”-2”)
Fascia
Vertical face of eave
Soffit
Underside of eave
Soffit vent
Screened opening to allow air to enter ti ventilate attic
Gable vent
On gable end for venting hot air
Ridge vent
A long ridge for venting hot air
Attic vent
Exhausts air brought in thru soffit vents
Types of concrete roof tiles
Curved, Spanish, flat interlocking, flat shingles
How were curved concrete tiles made?
Use to be made by curving around peoples thighs
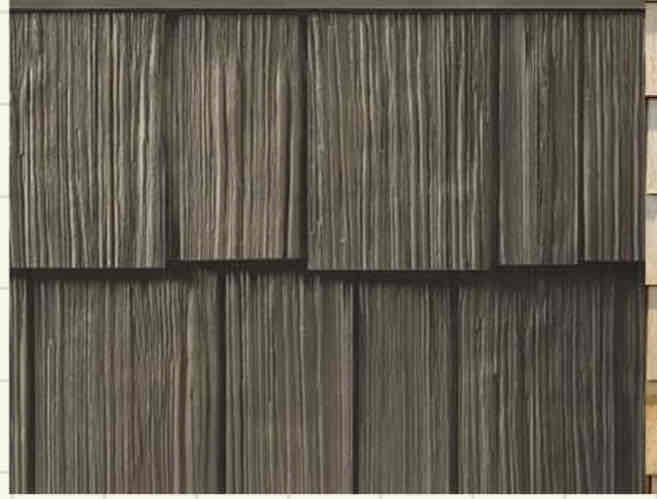
Wood shakes - split
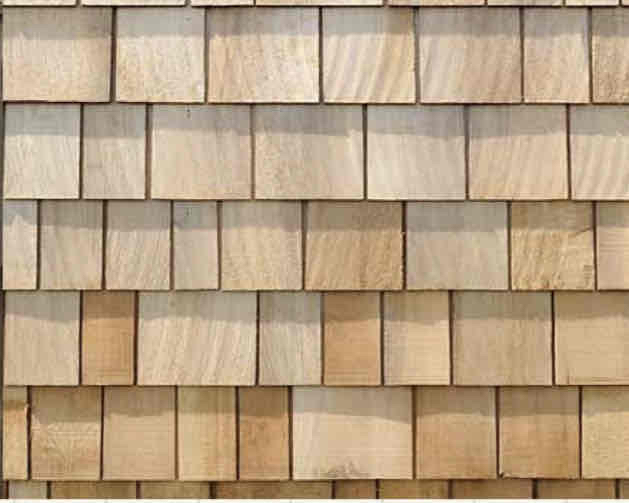
Wood shingles - cut
Metals that withstand rust and wear
Corrugated, galvanized steel, aluminum, copper, zinc
Non structural metal roof needs….
A deck or sheathing to attach to
Structural metal roof spans between…..
Beams or purlins
Flat roof assembly
Aren’t actually flat
Minimum slope is ¼” per ft
Rain goes to internal drains or exterior scuppers
Ponding
Accumulation of water on roof and can lead to catastrophic failure
Parapet
Low protective wall along the edge of a roof, bridge, balcony
Built up roof (BUR)
Ply sheets asphalted together
Modified Bitumen
Asphalt on a rubber membrane
Attached with glue too
TPO
Thermoplastic polyolefin
Single thing rubber sheets
Mechanically attached or glued down
Seams “welded” together
Froe
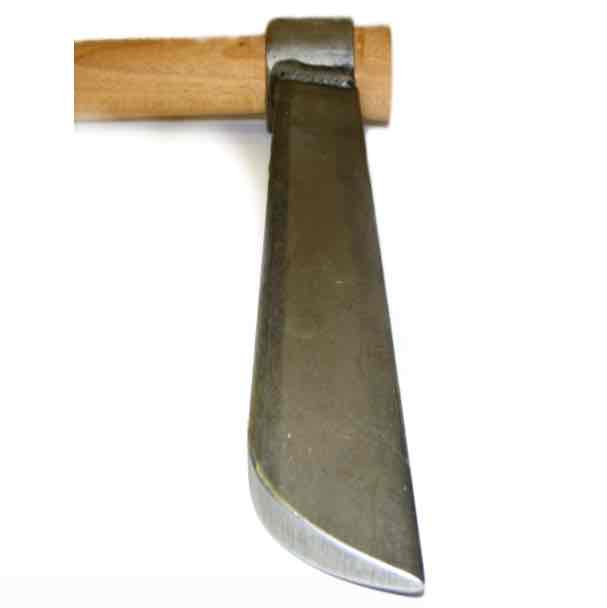
Adze
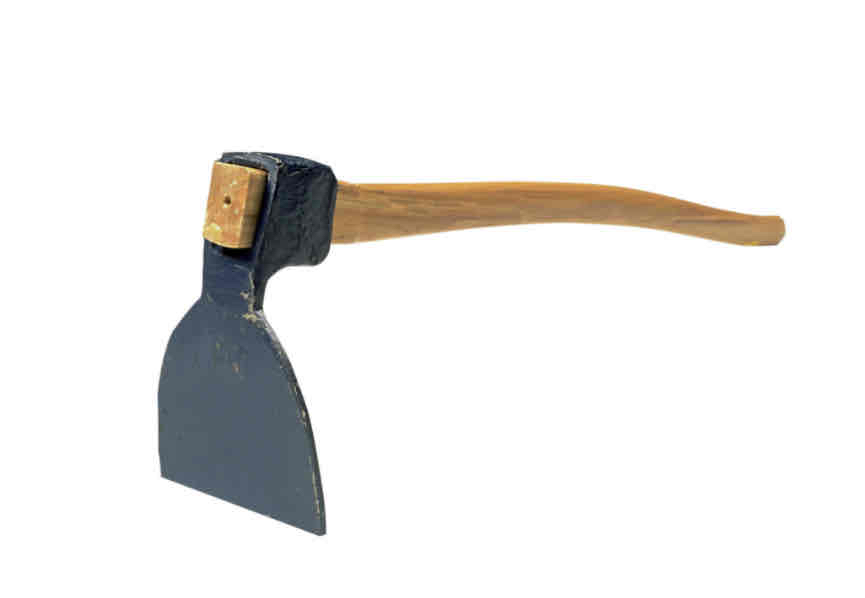
Draw knife
