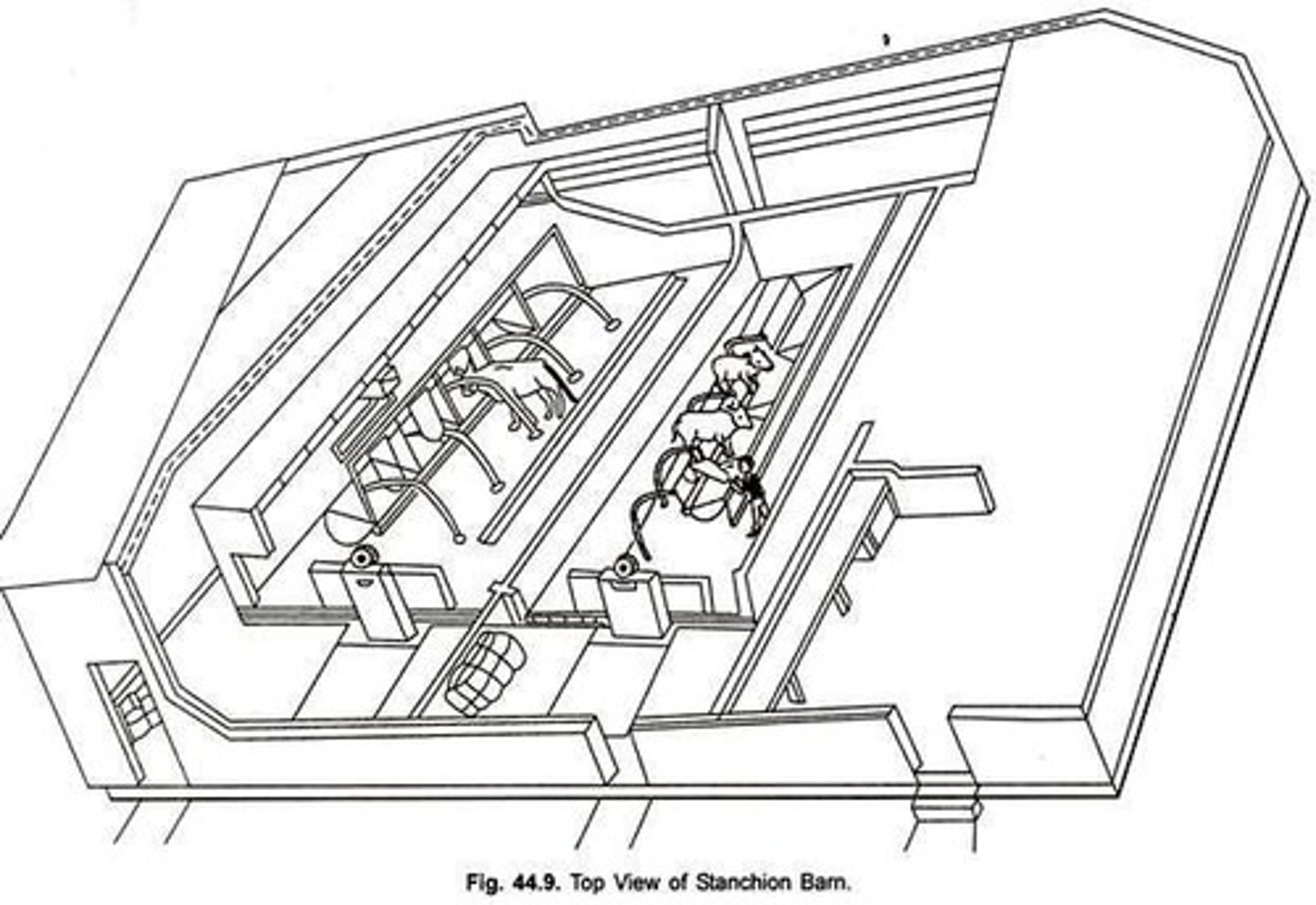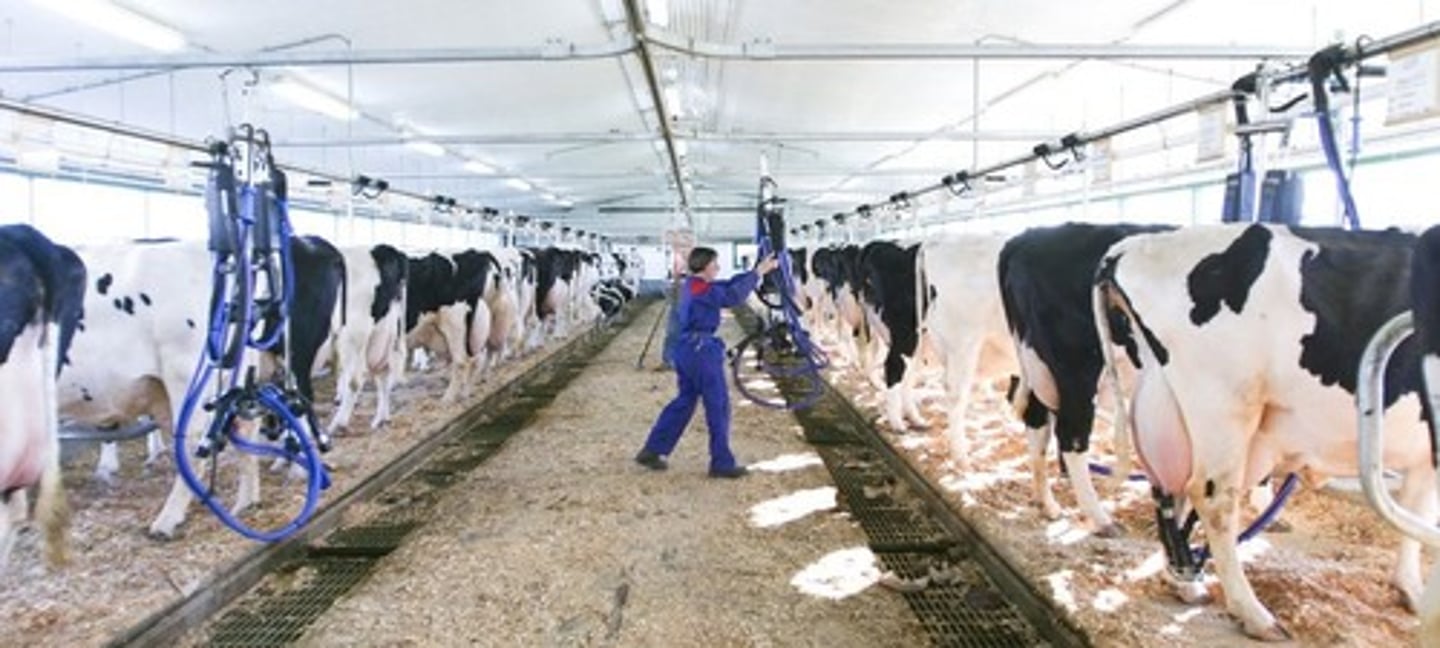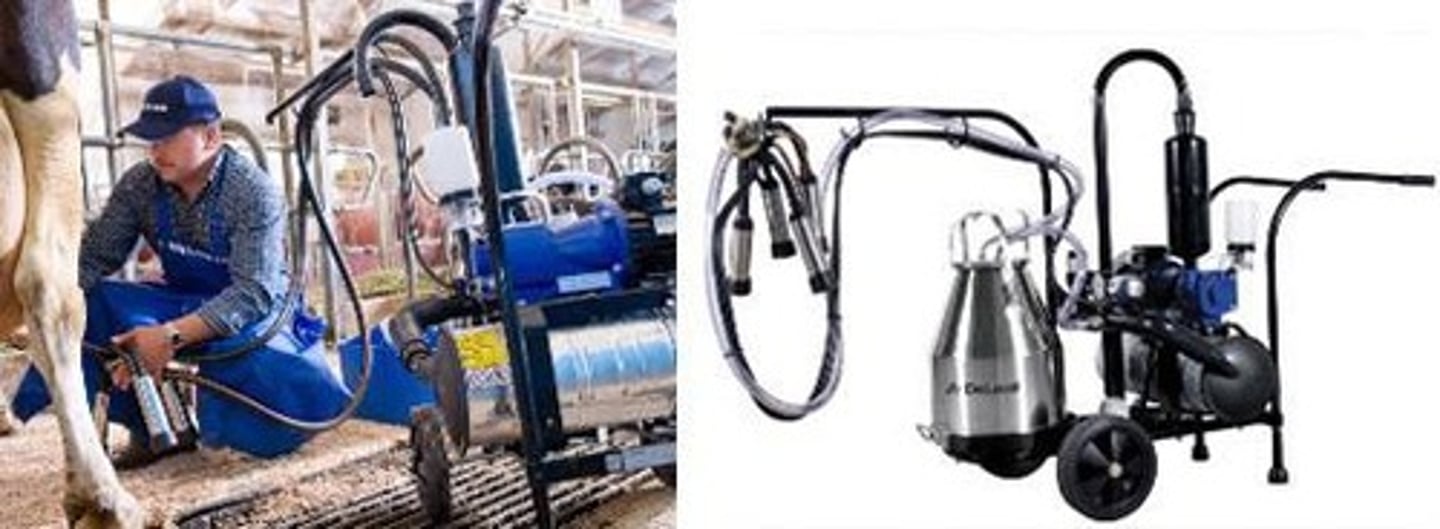3 - Dairy Housing and Management in Ruminant Production
1/21
There's no tags or description
Looks like no tags are added yet.
Name | Mastery | Learn | Test | Matching | Spaced | Call with Kai |
|---|
No study sessions yet.
22 Terms
Dairy Housing
• Conducive to health, production, comfort, make management convenient, economical
• Most cow buildings are planned with the comfort and convenience of the man in view rather than the cow
• No single plan is best for all dairymen
Stanchion Barn
Loose Housing
Free Stall
3 Types of Dairy Housing
Stanchion Barn
● Each cow is tied in a _________, tie stall or comfort stall most of the time, except when grazing.
● Cows may be milked in the _________ or in a milking room.

Two-Story Barn
Single-Story Barn
2 Types of Stanchion Barn
Loose Housing
Cows freely move between resting and feeding areas.
Free Stall
Individual resting areas with separate feeding spaces.
Two-story Barn
Feed stored above for gravity-fed distribution.
Single-story Barn
Used for hay and silage, easier to maintain.
Calf Housing
Designed for easy cleaning to reduce mortality.
Calf Pen Size
Minimum 2.2 m² for individual calf housing.
Growing Dairy Cattle Space
4.0-6.5 m² per head in paved lots.
Milking Herd Space
9-19 m² per head depending on lot type.
Milking Parlor
Facility for efficient milking operations.

Floor-level Milking System
Operator at same level as cows for milking.
Elevated Stall System
Cows milked from elevated positions for efficiency.
Herringbone Milking Parlor
Cows arranged in a V-shape for milking.
Robotic Milking System
Automated system for milking cows individually.

Water Requirements
10-15 gallons/day per dairy animal.
Feed Bunk Specifications
Dimensions vary for small and large cattle.
Manure Management
Systems for handling and disposing of waste.
Foot Bath
Disinfectant bath for cows and visitors.
Fencing Requirements
3-4 strands of wire for stock control.