7. BEAMS, JOINTS, GIRDERS, AND FLOORS
1/47
There's no tags or description
Looks like no tags are added yet.
Name | Mastery | Learn | Test | Matching | Spaced |
|---|
No study sessions yet.
48 Terms
beam
rigid structural member designed to carry and transfer transverse loads across space to supporting elements (columns, posts, etc.)
joists
small, parallel beams for supporting floors, ceiling or flat roofs
girder
large, principal beam designed to support concentrated loads at isolated points along its length
floor
the level, base surface of a room or hall upon which one stands or walks
simple beams
have single span, with a support at each end (no restraint at the supports)
cantilever beams
supported by one end only
continuous beams
beams resting on more than two supports
solid

built-up

glue-laminated

flitch plate

box beam

spaced

reinforced concrete beam and girders
concrete beam designed to act together with longitudinal and web reinforcement in resisting applied forces
point of inflection
section of a beam at which the bending moment changes from positive to negative is called the ____
rectangular beams
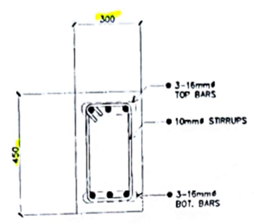
t-beams
type of RC beam where a reinforced concrete floor slab and its supporting beam are built at the same time and thoroughly tied together
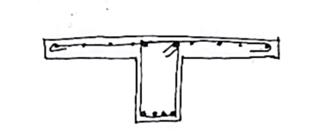
beam with compression reinforcement
also called doubly reinforced beams, beams with reinforcement in the compression and tension side of the beam
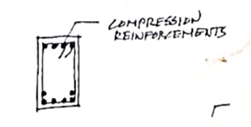
cantilever beams
beams that are supported at one end only
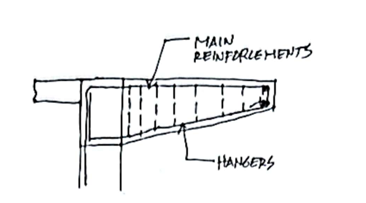
hollow box girders
double reinforced beams used for long spans
hollowed in the center of the section to reduce its dead loa
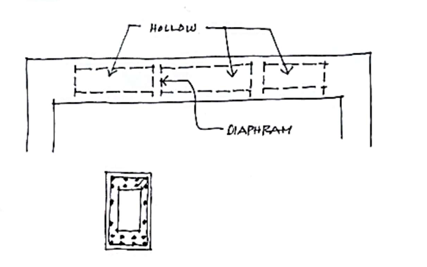
bean brackets or corbels
short beam extensions from columns used to support rafters or trusses
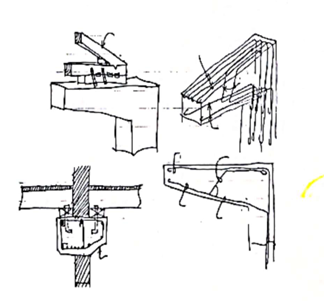
I-beam
ideal type of steel beam
plate girders
a beam composed of a wide plate, known as a web, at the top and bottom of which are riveted angles and plates
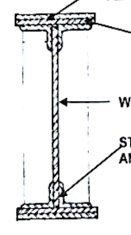
box girders
a built up beam in which more than one web plate is used
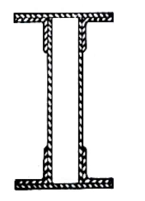
open web steel joists
lightweight, shop fabricated steel members having a trussed web
light gauge steel joists
manufactured from cold formed sheet or strip steel
form an economical floor system that is lightweight, non-combustible, and damp roof
wood joist system
small joists members closely spaced
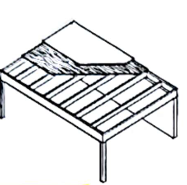
wood plank and beam
larger beams spaced further apart and spanned with structural planking or decking
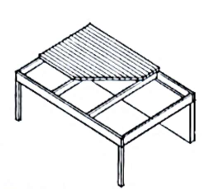
concrete
precast or cast-in-place)
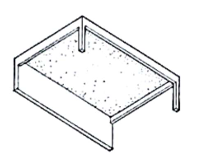
steel joist system
lightgage or open-web joists clearly spaced
joists supported by beams or walls
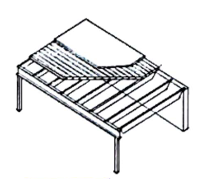
steel beam and decking
heavier beams spaced further apart and spanned with steel decking or precast concrete planks
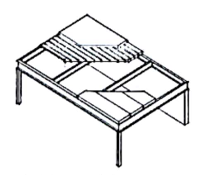
floor extension perpendicular to joists
floor extension parallel to joists
wood floor framing extensions
wood beam w/ ledger
wood beam w/ lapped or spliced joists
steel beam w/ ledger
steel beam under joists
floor joists on beams/girders
sill
horizontal timber, at the bottom of the frame of a wood structure, which rests on the foundation
bridging
a brace, or a system of braces, placed between joists to stiffen them
One way solid slab and beam
most commonly used type of reinforced concrete construction
one way joist slab or ribbed slab
a one-way joist slab consists of relatively small adjacent T-beams
two-way waffle slab
a waffle slab is a two way concrete slab reinforced by ribs in two directions
two way flat plate
is a concrete slab of uniform thickness reinforced in two or more directions and supported by columns without beams or girders
two way flat slab
flat plate thickened at its column supports to increase its strength and moment-resisting capacity
drop panel or drop
area of increased thickness
slab on grade
concrete slab placed over a dense or compacted base and supported directly by the ground
form decking
serves as a permanent framework for a reinforced concrete slab until the slab can support itself and its live load
composite decking
type of metal decking; welding shear studs through the decking to the supporting beam below
cellular decking
welding a corrugated sheet to a flat steel sheet, forming spaces for electrical and communications wiring
solid flat slab
hollow core slabs
single tees
double tees
rectangular beams
AASHTO girders
pre-cast concrete floor systems
economical of materials
eliminates cracks
remarkable elastic properties
advantage of prestressed concrete