Construction 1 - Lecture 23 Fabrication, (Dis)Assembly, Logistics
1/30
Earn XP
Description and Tags
Methods and sequencing of work
Name | Mastery | Learn | Test | Matching | Spaced | Call with Kai |
|---|
No analytics yet
Send a link to your students to track their progress
31 Terms
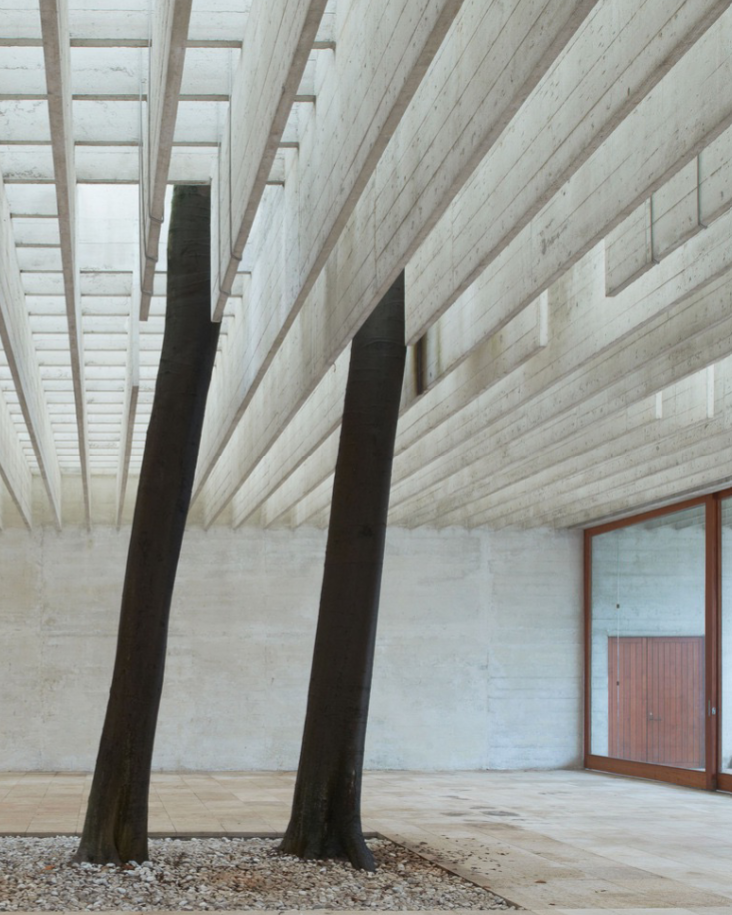
Nordic Pavillion by Sverre Fehn, Venice, italy, 1962
“Built to Last”
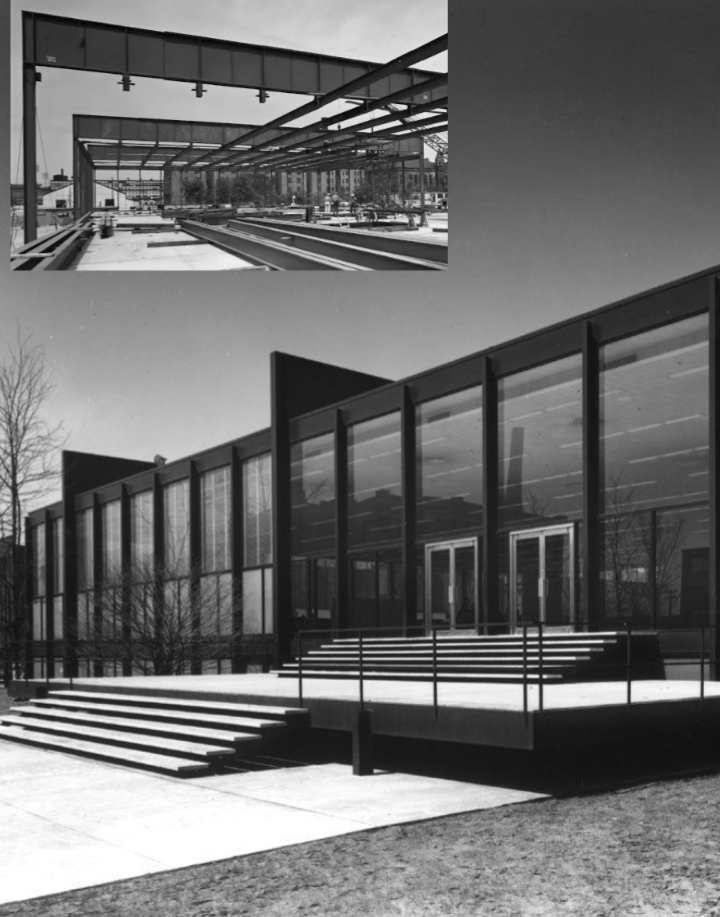
Crown Hall, Illinois Institute of Technology by Mies van der rohe, Chicago
“Built to be Recycled”
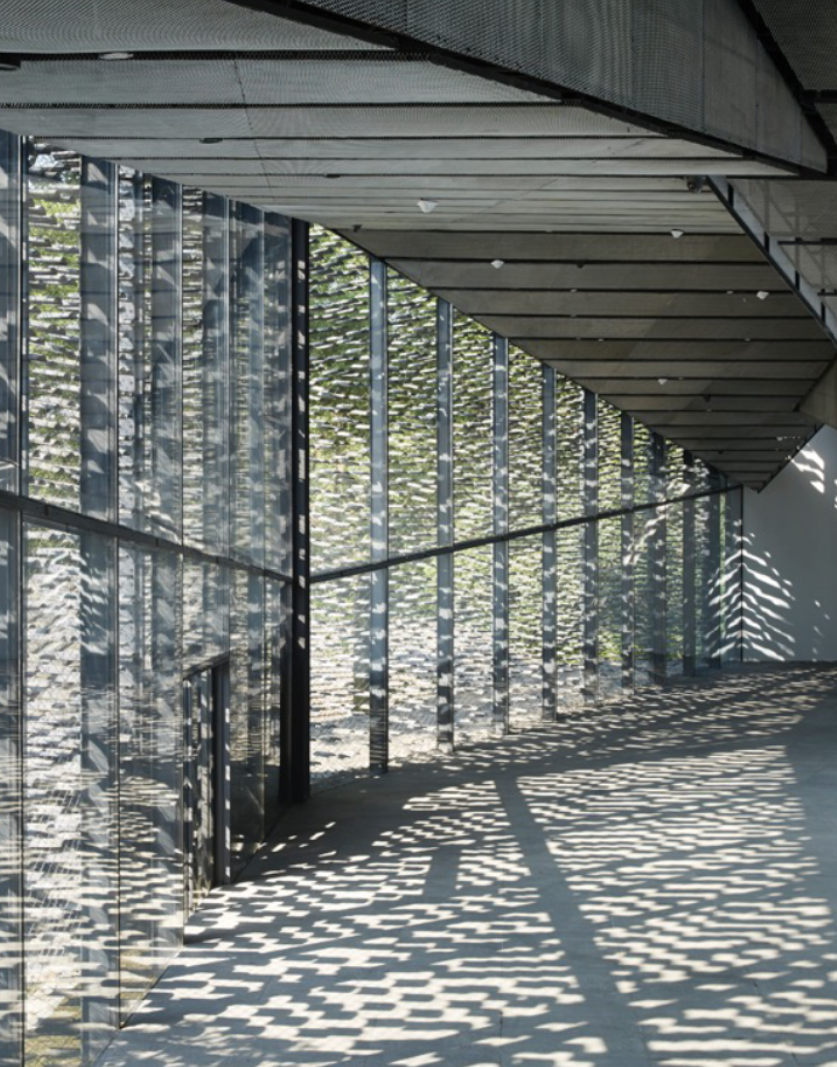
China Academy of Arts’ Folk Art Musem by Kengo Kuma
“Built to be Reused”
What’s the impact of the location where parts are made? (think prefabricated off site or made on-site)
Where parts are made and how they’re made impacts many aspects of construction, including:
- efficiency of resource use
- precision
- worker safety
- need for skilled on-site labor
- risk of damage from natural elements
It also affects overall costs and environmental impact.
Building example: The Gateway Building, Nottingham, UK by make architects
different ways parts are connected
construction elements can be screwed, bolted, welded, glued, or cast
on-site
influencing the ease of assembly and cost, as well as impact the
building's end-of-life considerations.
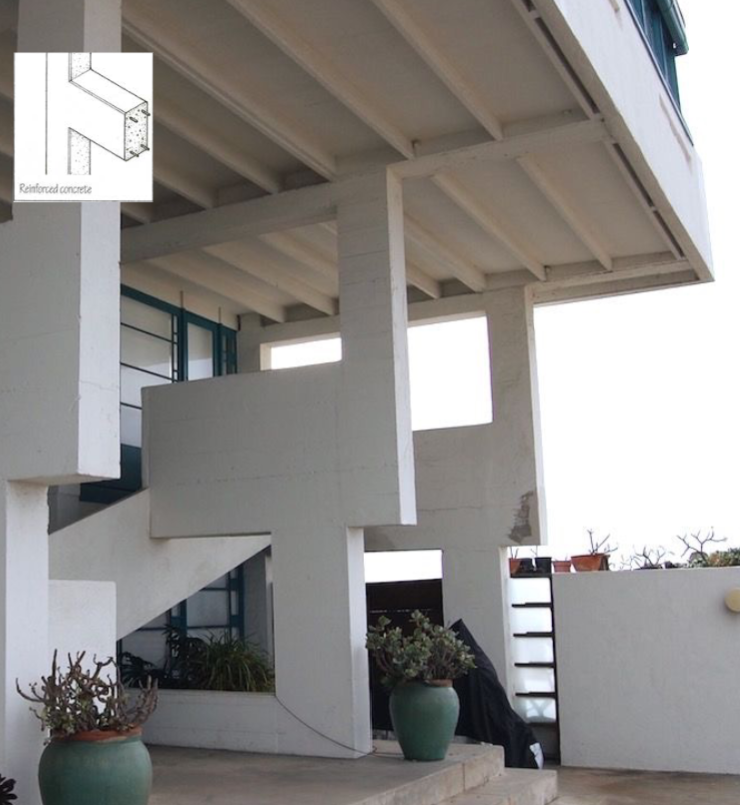
Reinforced Concrete
In site-cast concrete structures, connections are formed during casting,
requiring formwork and water.
The individual elements CANNOT be disconnected or reused. The material can be recycled for non-structural uses, though it is costly and still not very common.
Building Example: Lovell Beach House by Rudolph Schindler, Newport Beach CA 1926
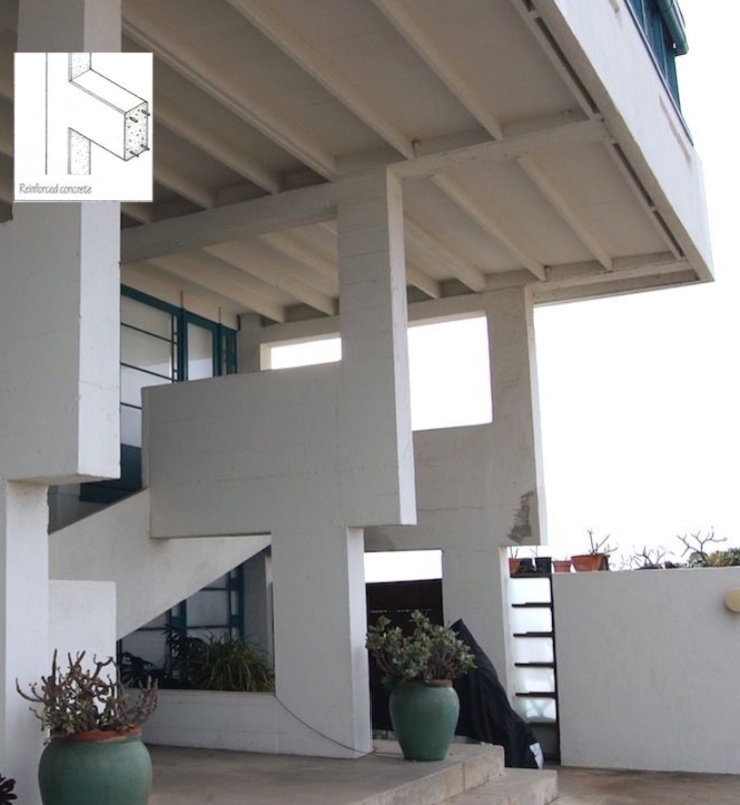
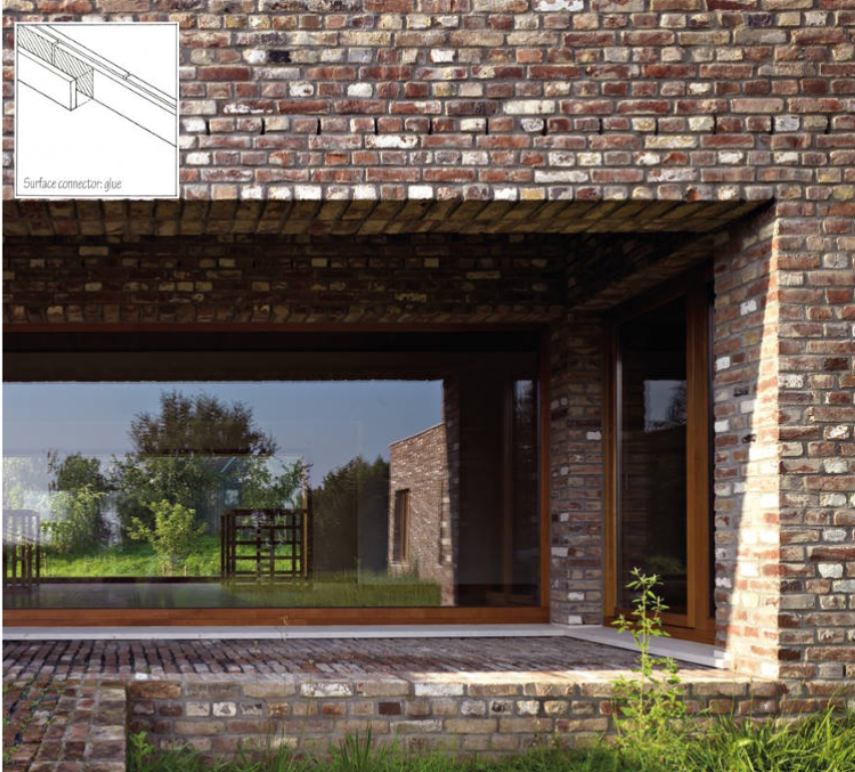
Masonry
Bricks are manufactured off-site and can be reused or recycled.
HOWEVER, the disassembly process is time-consuming and costly due to the mortar used as a binder.
Disassembly becomes even more challenging when steel
reinforcement is present.
Building example: Insel Hombroich Pavilion by Ivaro Siza, Neuss germany
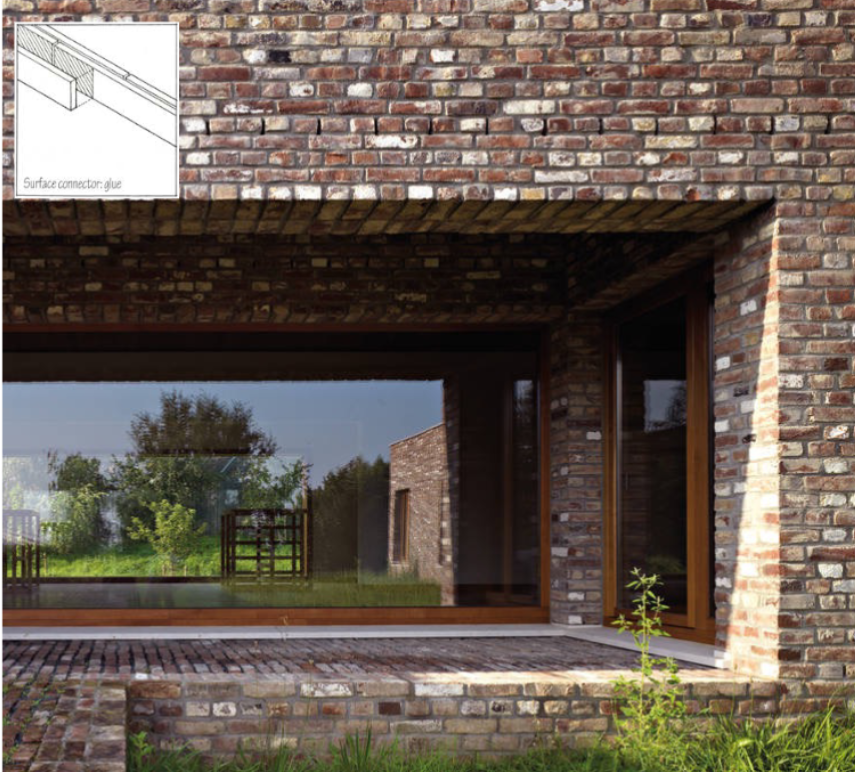
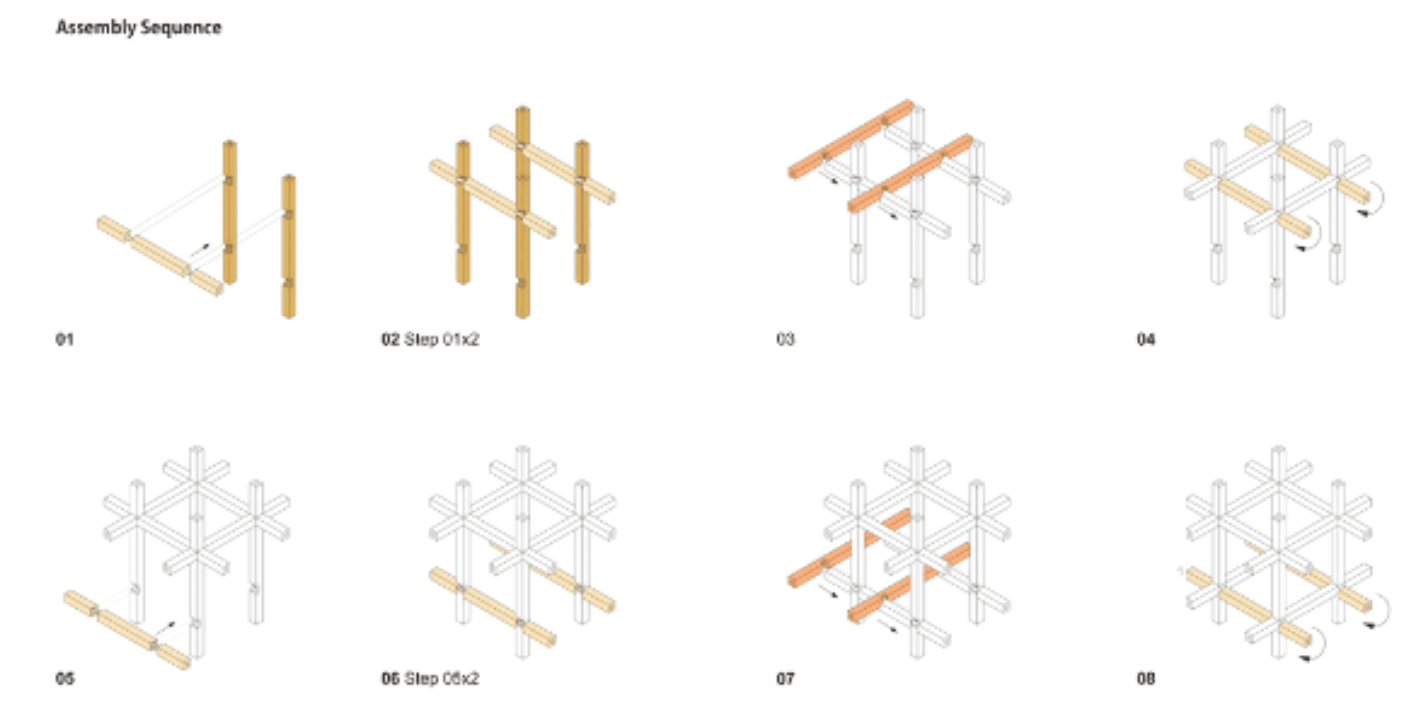
Dry Joints
Precut wooden members can be connected with wooden pegs, nails,
screws, or bolts.
While nails offer a fast and inexpensive connection, they
make disassembly more challenging.
Building example: GC Prostho Museum Research Center by Kengo Kuma, Kasugai-shi, Japan 2010
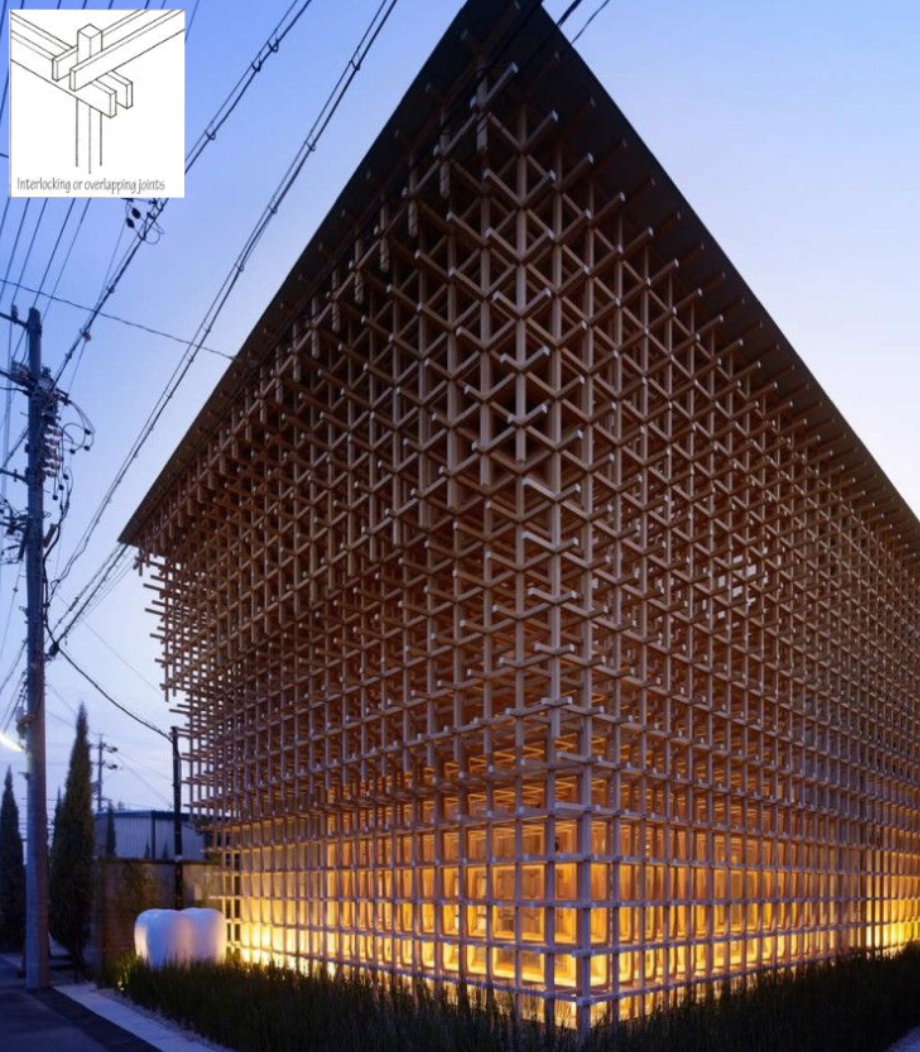
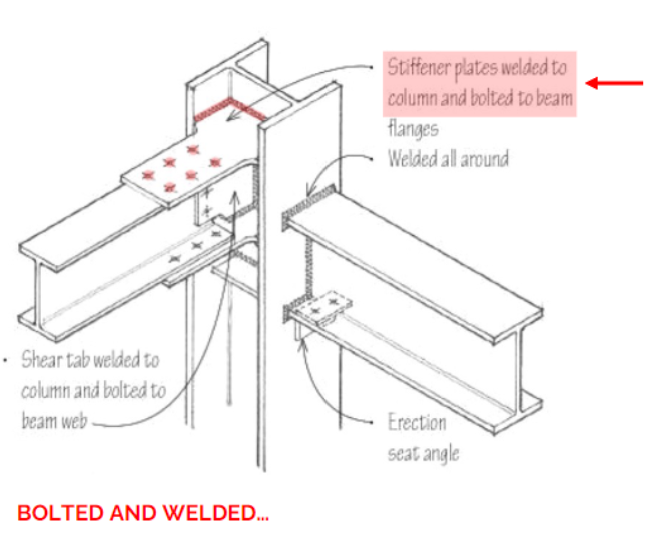
Steel connections
Steel members can be bolted, welded, or riveted (less common today).
The choice of method impacts both the ease and cost of assembly and
disassembly,
BUT in all cases, the materials remain recyclable!
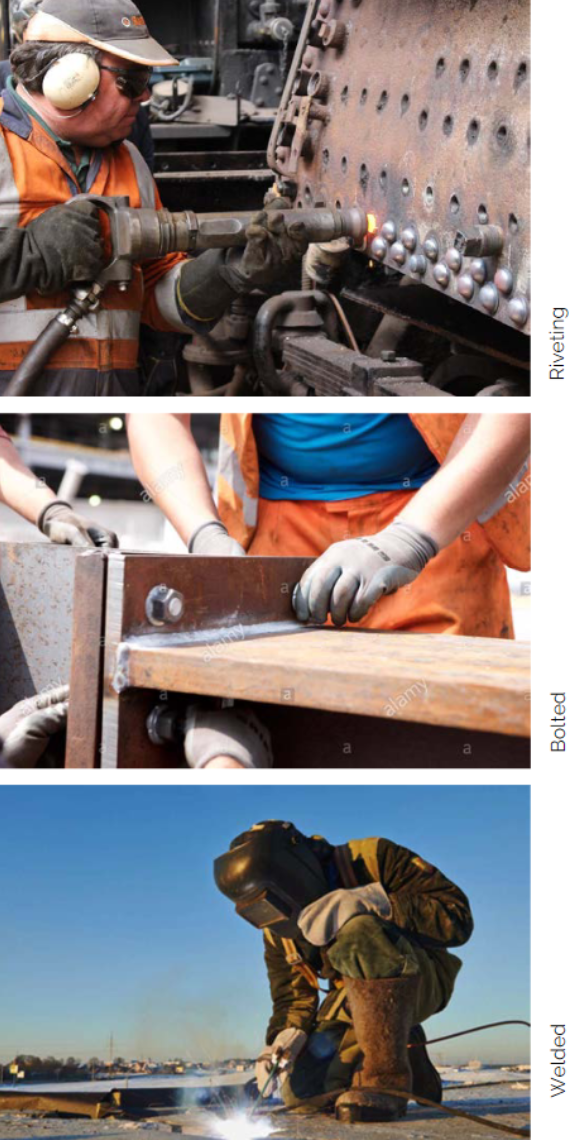
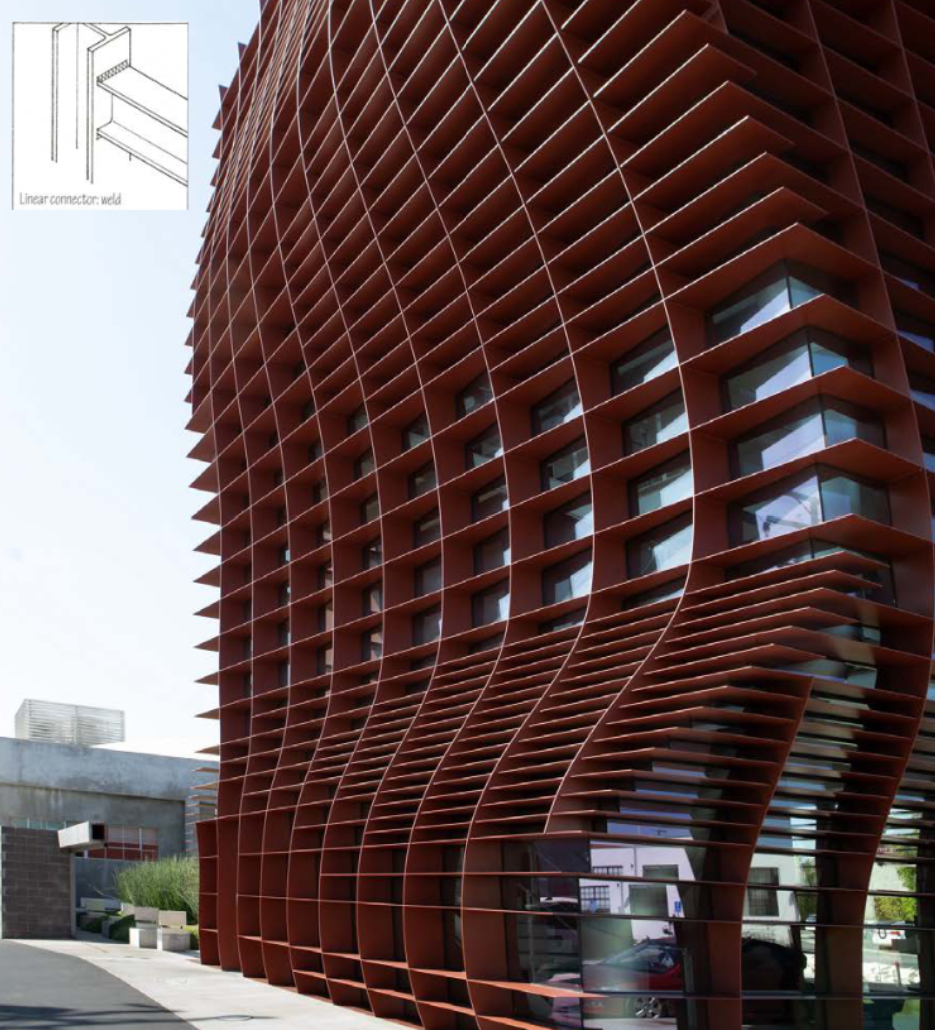
Welded Steel
When precut steel elements are welded on site the disassembly
becomes more difficult, but materials remain recyclable!
Building example: Vespertine by Eric Owen Moss Architects, Culver City CA 2017
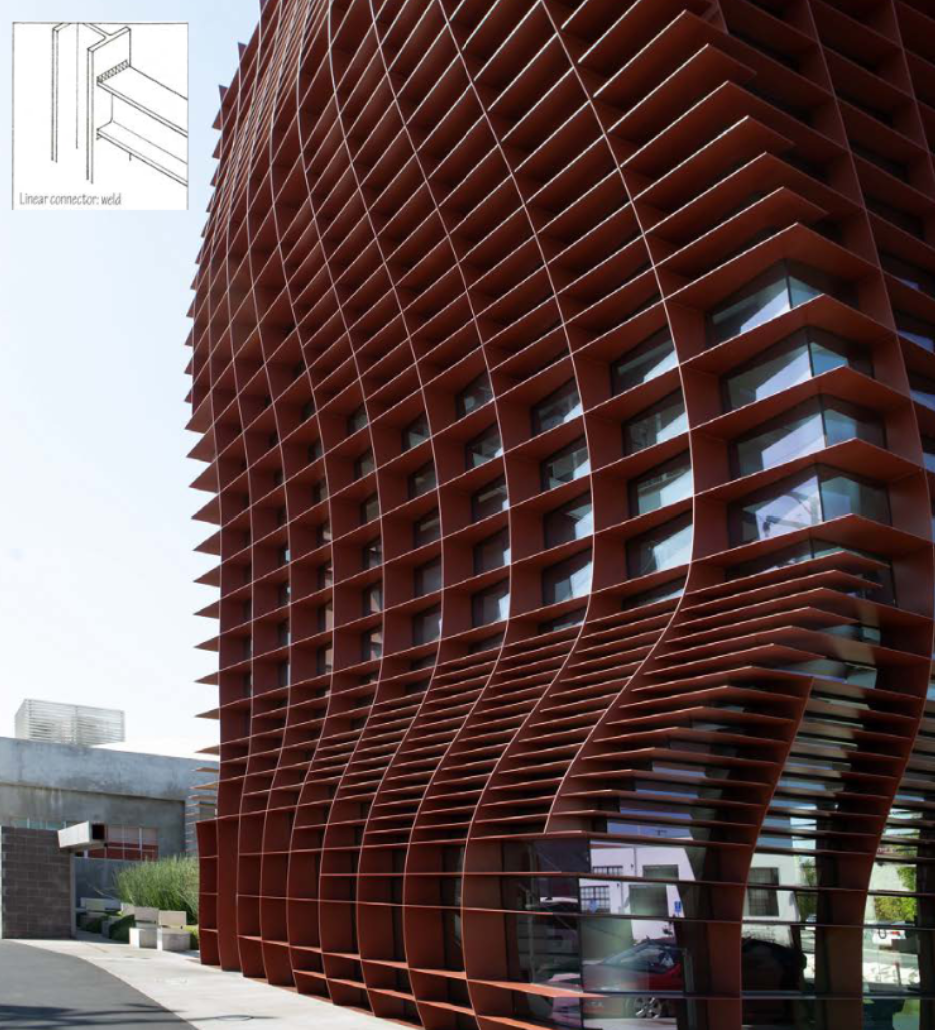
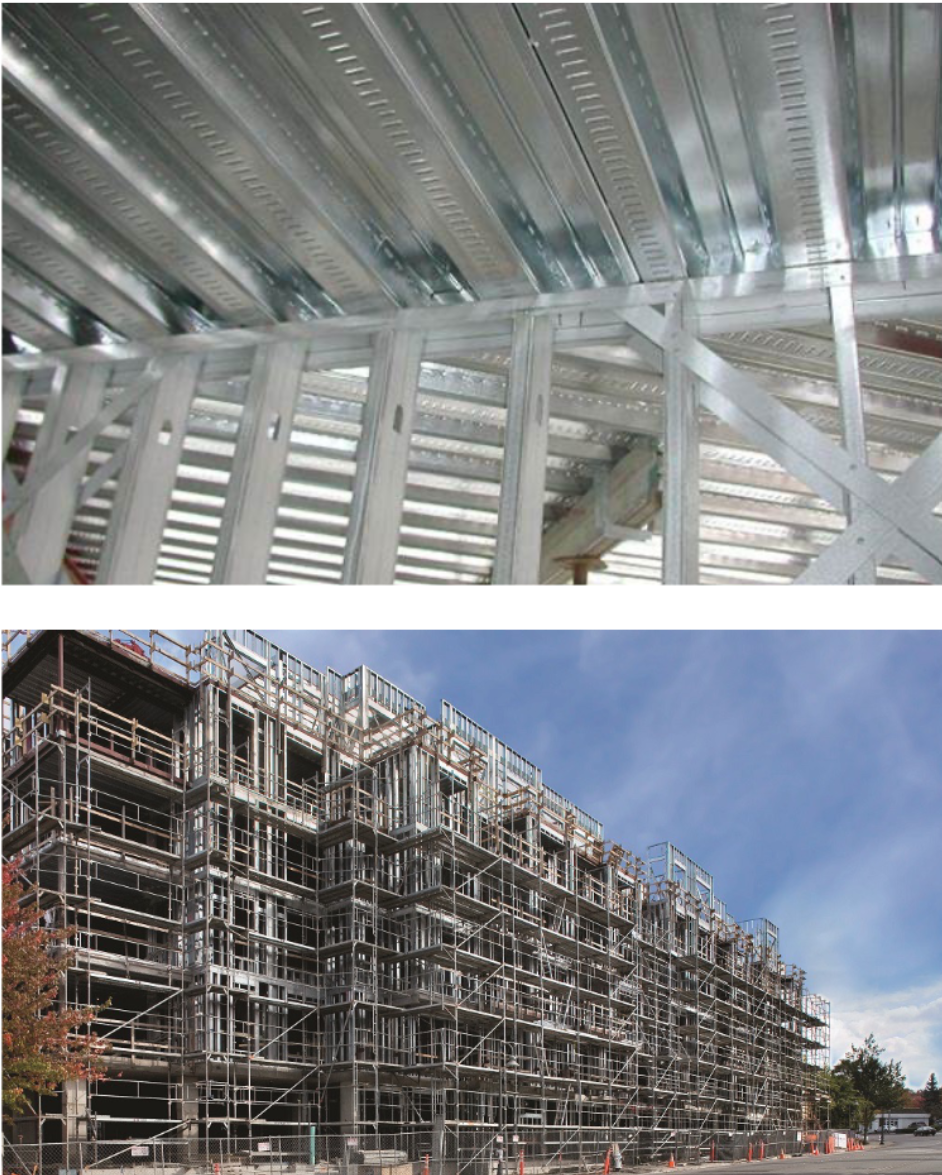
Light-gauge Steel Frame
Light-gauge steel elements can be assembled using self-drilling or self-
tapping screws, or bolts
making disassembly, and recycling or reuse, much easier.
***it is knwon to be a more durable alternative to light wood frame construction
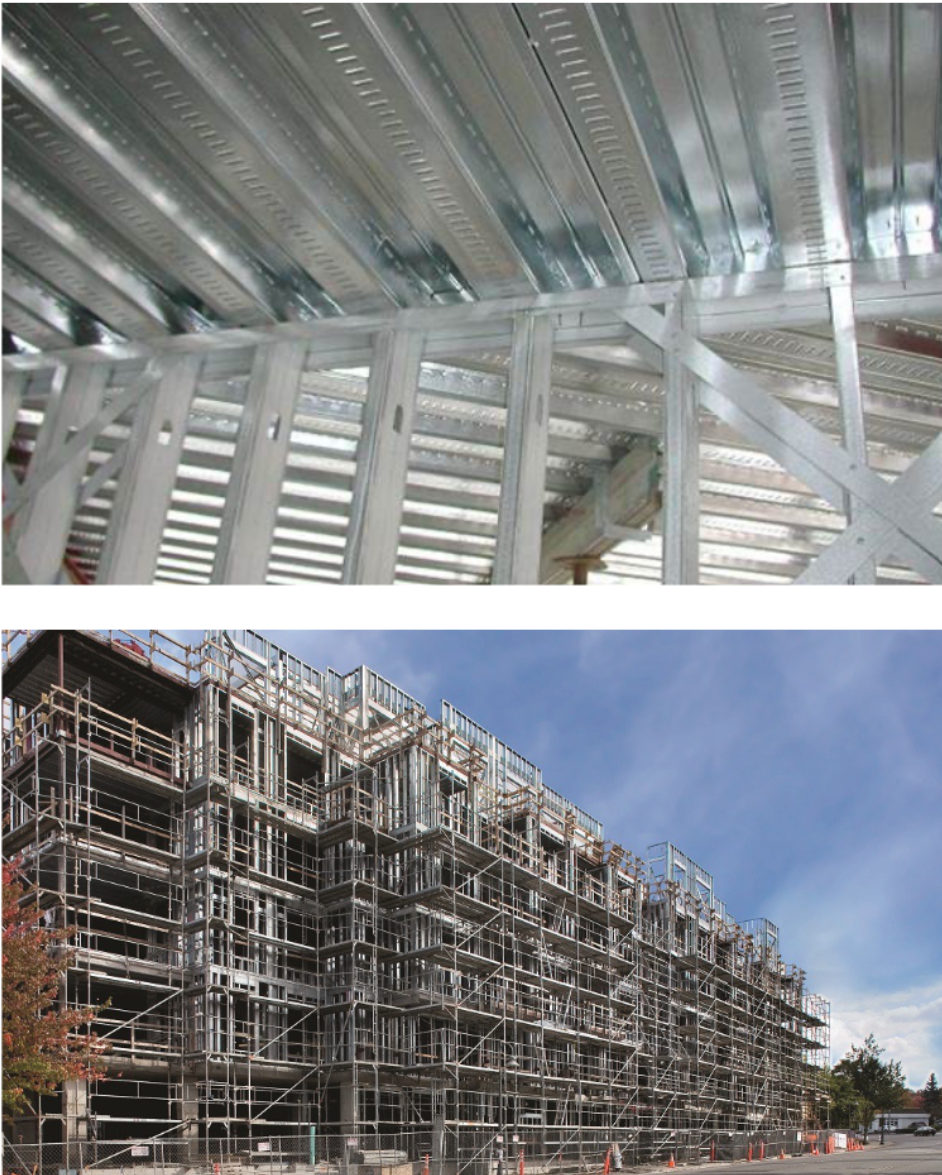
Wet VS Dry Construction
WET -
requires water to cast or connect elements using
concrete, mortar, or grout.irreversible.
welding is considered wet construction
example: concrete foundation cast in place
DRY -
connect elements without water or on-site
weldingeasier disassembly
example: bolted light-gauge steel frame
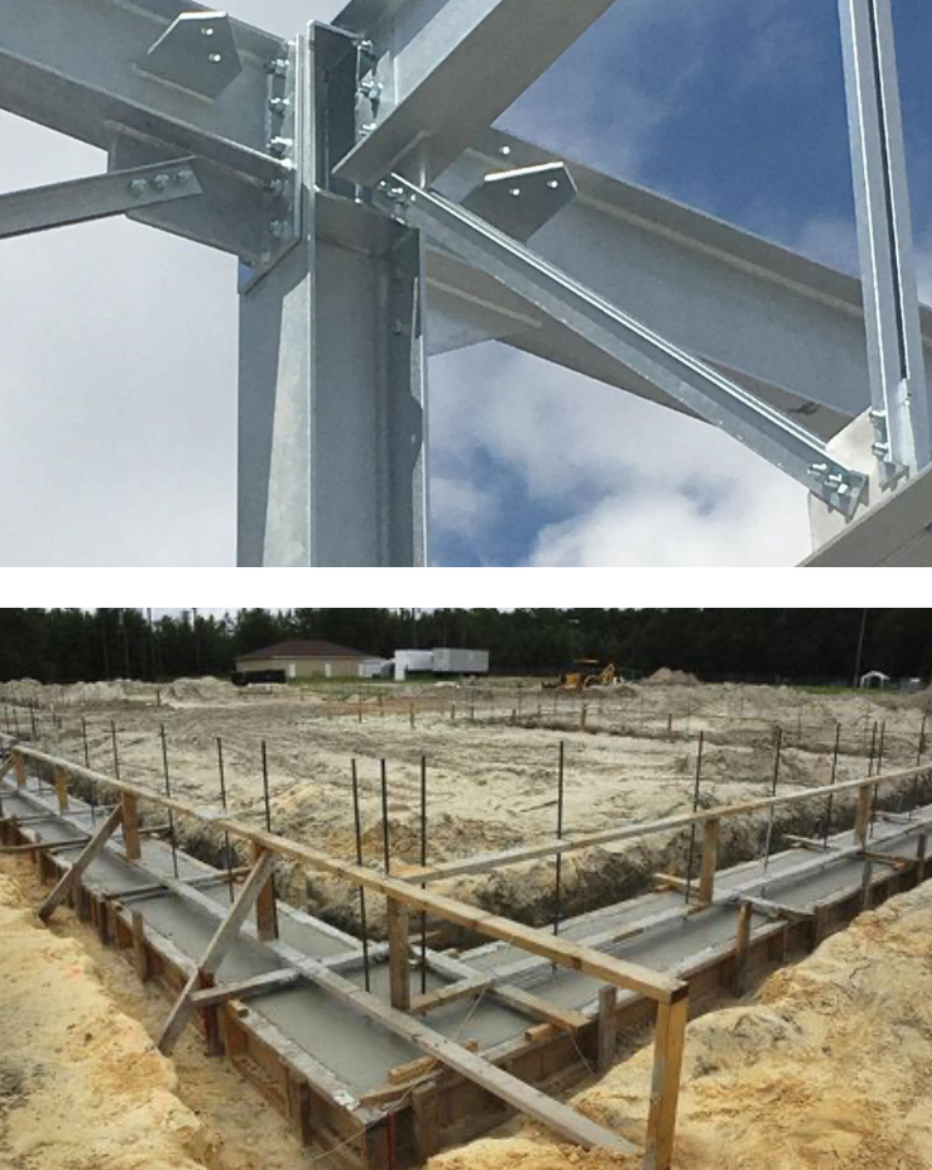
Site Cast VS Precast
Elements can cast in place on-site or delivered to the site precast.
Off-site casting in a controlled environment helps maintain quality and
typically requires fewer materials, as formwork can be reused.
A concrete foundation footing being cast in place.
VS
Precast beams and columns.
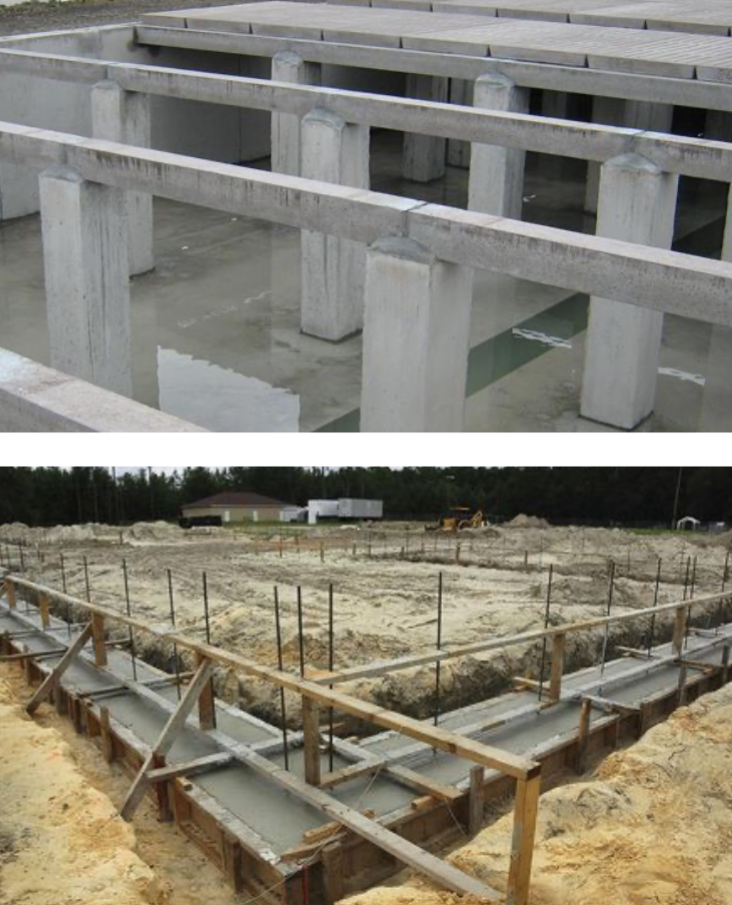
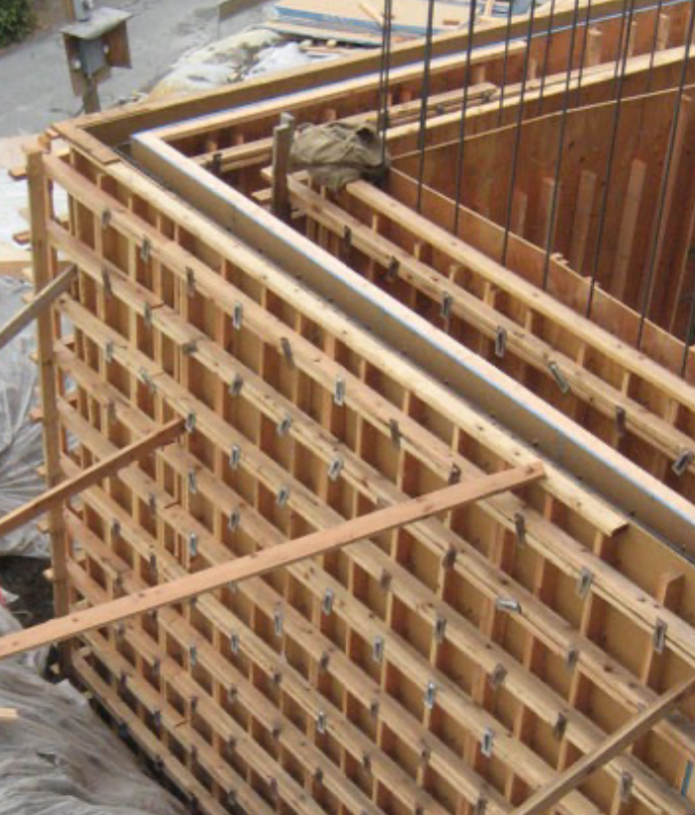
Site-cast: formwork
Formwork is often custom-built.
Wood studs cut to specific sizes can only be partially reused, while plywood sheathing (or wooden boards) in direct contact with concrete typically becomes damaged - and cannot be salvaged.
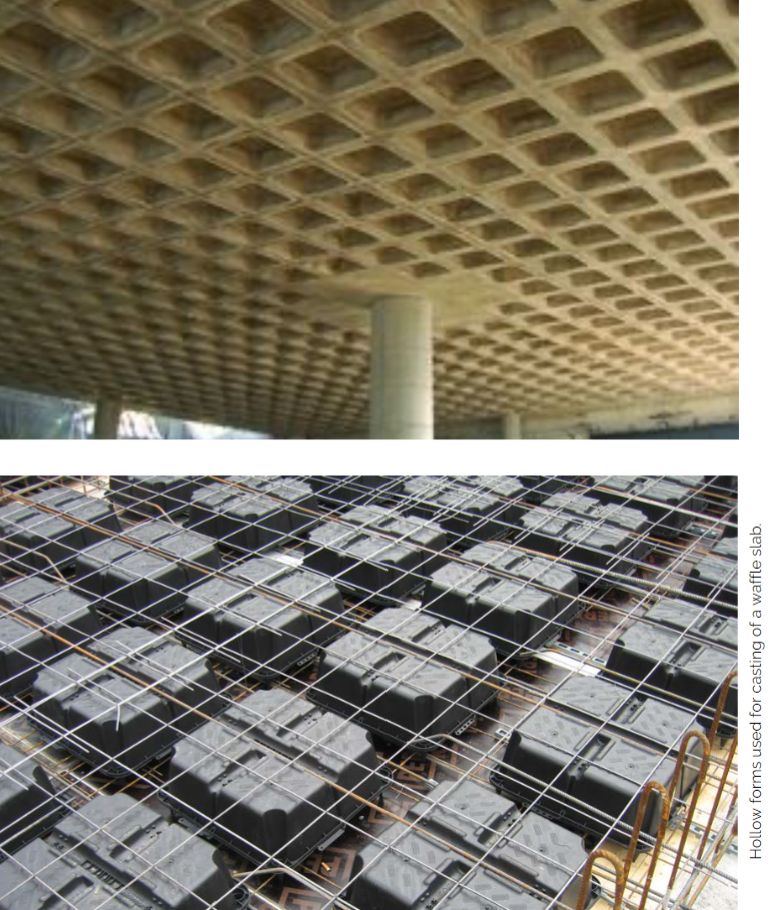
site-cast: prefabricated forms
Prefabricated forms used to cast slabs on-site can be reused multiple times.
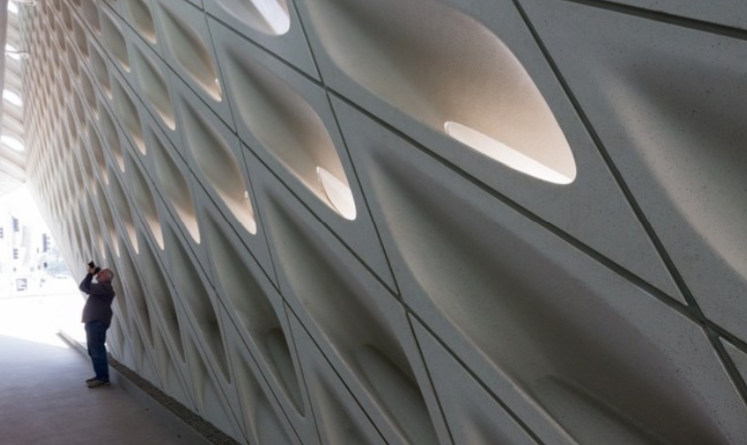
Precast
Precast concrete elements can be manufactured in a factory and then
transported to the site for installation.
For custom-made elements, forms are often used only once, and their recyclability depends on the material.
example: Broad Museum, Diller Scofidio + Renfro - Precast facade panels
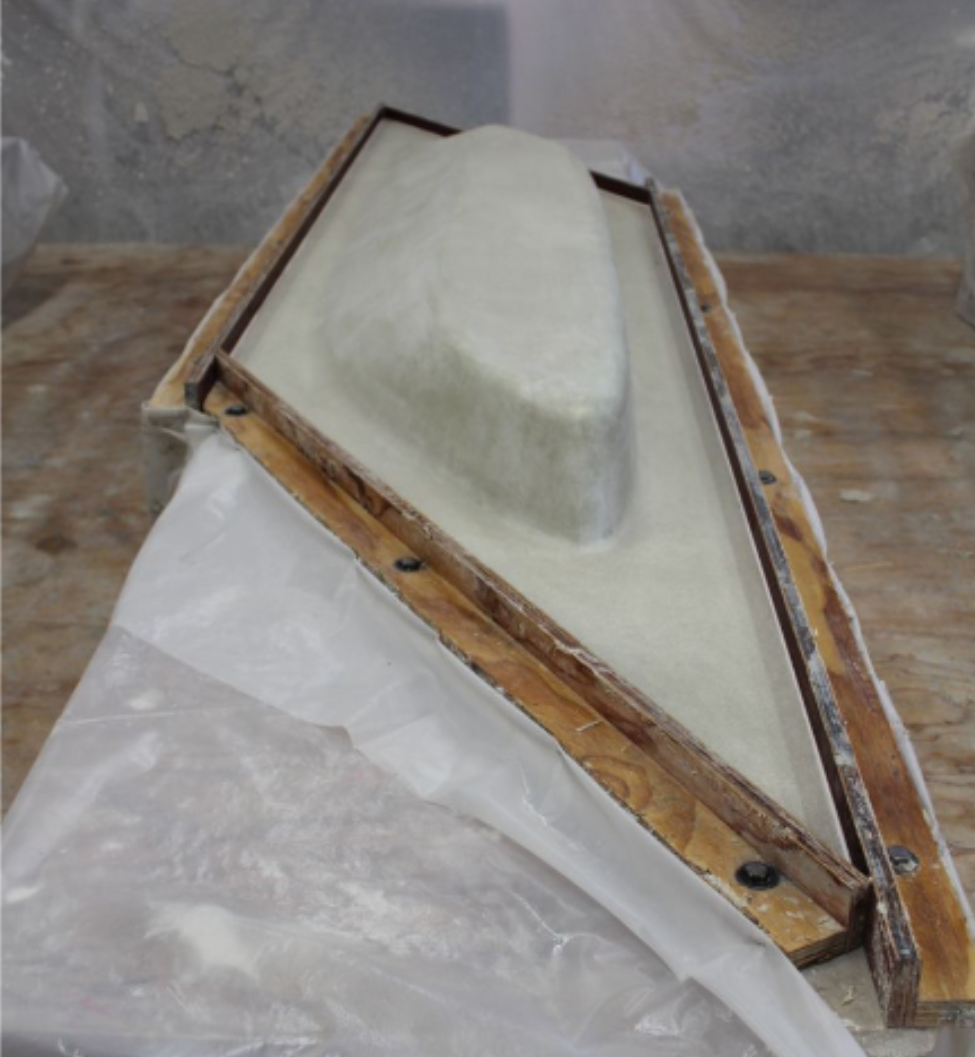
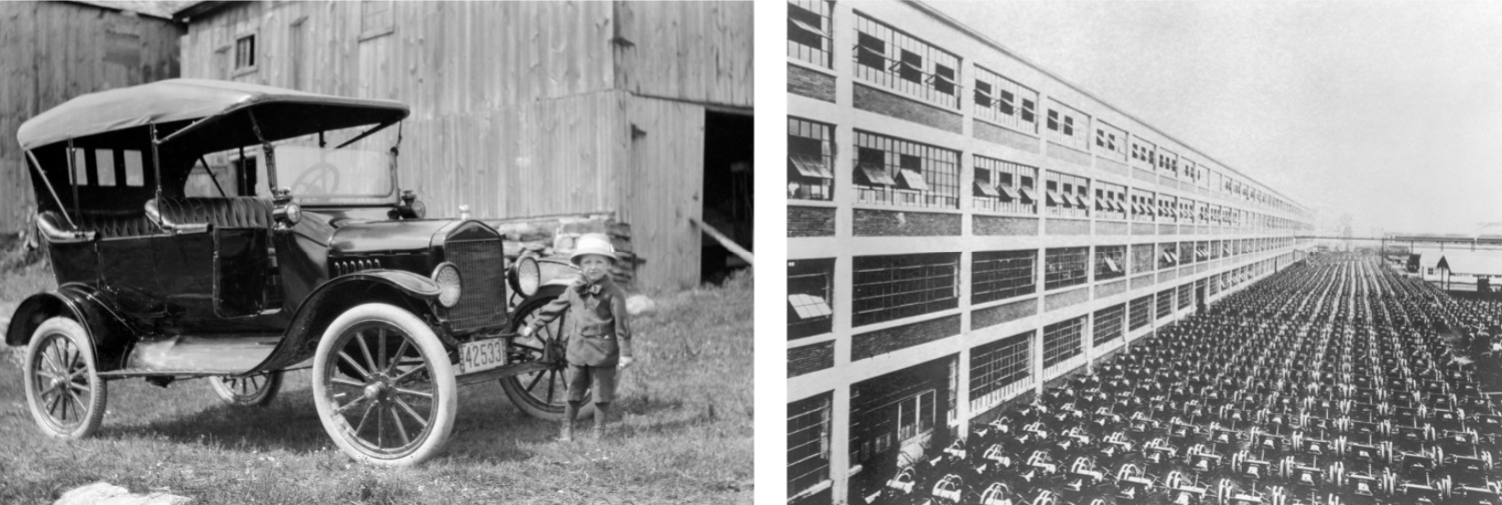
Assembly Line
The introduction of the first moving assembly line at Ford’s Highland
Park plant in 1913 influenced architects' approaches to construction.
prefabrication**
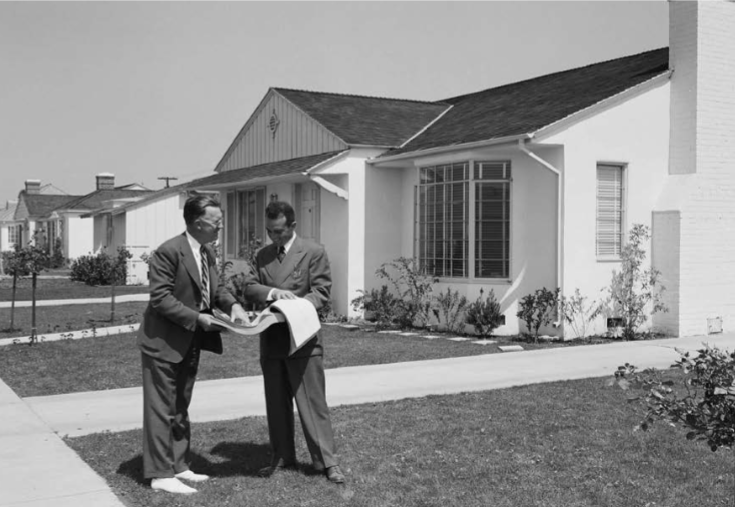
House as a product
For housing to become an industry, the product would need to be
as predictable and controllable as Ford’s Model T
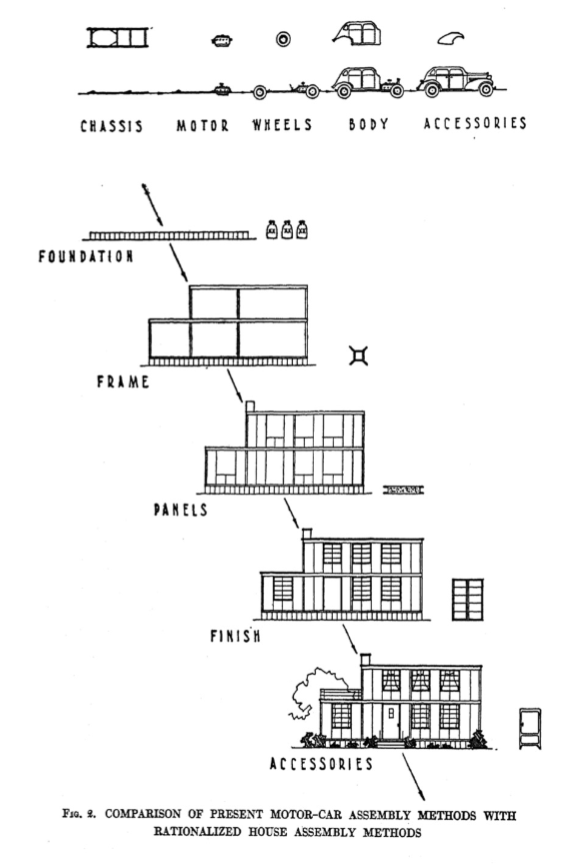
Prefabrication + Rationalization
In The Evolving House (1936), Albert Bemis proposed various approaches to
prefabrication, exploring methods to streamline housing construction,
reduce costs, and improve efficiency.
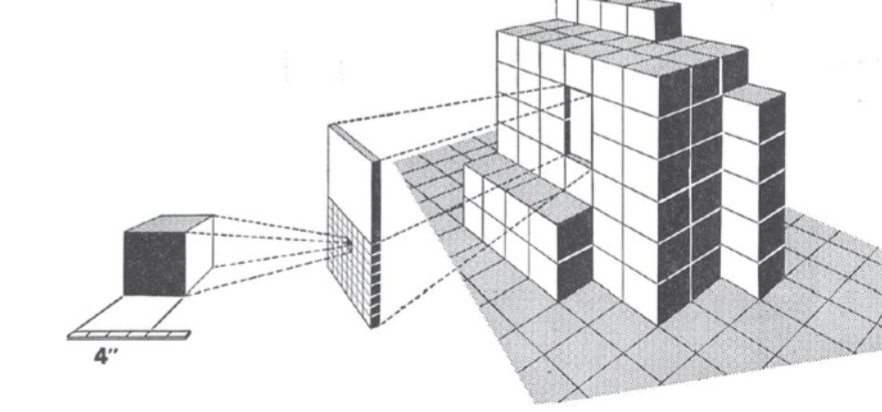
Modularity - Bemis’ Cubical Module Method
Bemis developed the Cubical Module Method, which was based on a
4-inch cube, to STANDARDIZE construction components. This modular
approach aimed to simplify design and assembly, making building (and
interior design) elements more interchangeable and adaptable to various
layouts.
Speed of Assembly
mentioned both:
Student Housing in University of Kentucky, 1946
Higgins House, New Orleans
Speed + system of their assembly and construction, prefabicated parts, got “perfected”.
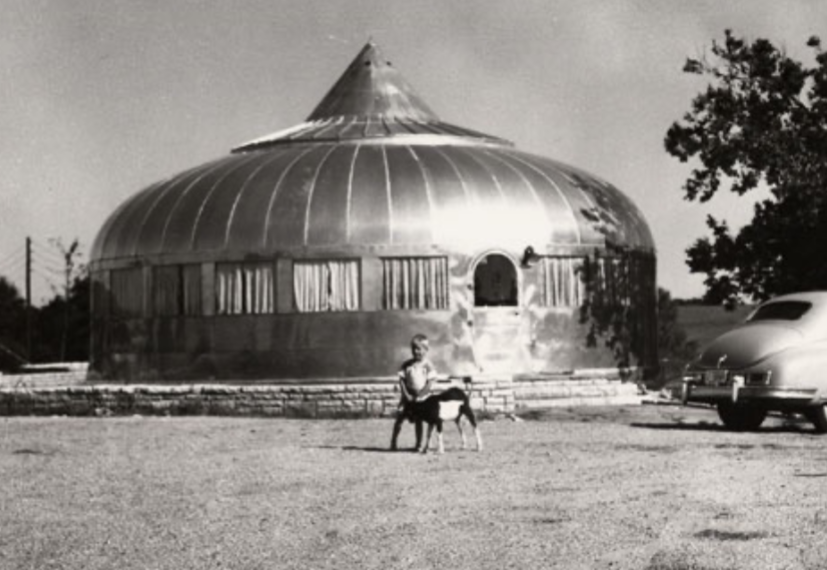
Innovation - the relationship with the site
All made out of metal – Buckminster Fuller wanted to go the more radical path, believed that modular construction was NOT helping architecture
Design problem disconnected from the site
**The issue of prefabrication has to do with the site!!!!
A car is NOT connected to the site, there are limitations to this system because a house is not meant to be disconnected from its site like a car.
Where this system breaks
The main issues with the system of prefabrication and the concept of the assembly line, streamlining the construction of houses comes when you try to apply it too literally to the design of a house.
When you design a car – it is something that you can perfect – something that can have so much potential profit
BUT when designing a house that has to respond to local constraints, this system breaks.
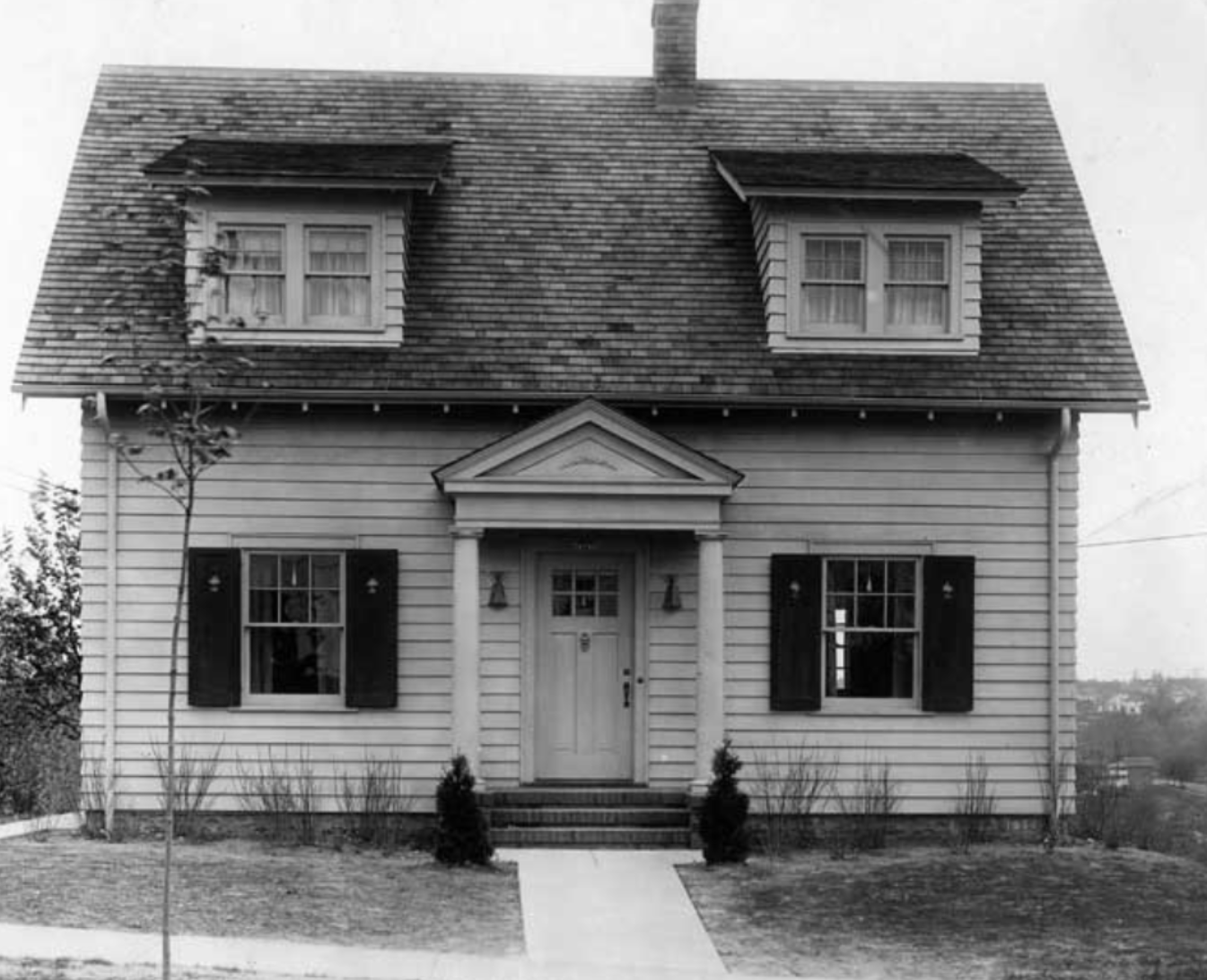
Affordability - A Better Homes Week program
The Better Homes Week program, initiated by the
Better Homes in America (BHA) campaign,
promoted the construction of affordable
demonstration houses to showcase practical and
cost-effective housing solutions
Designed and built – planned, bought from a catalogue, and easy to assemble yourself!
This was the most successful way of applying the concept of prefabrication into architecture
building example: Everyman’s House, BHA Demonstration Home, Kalamazoo, MI
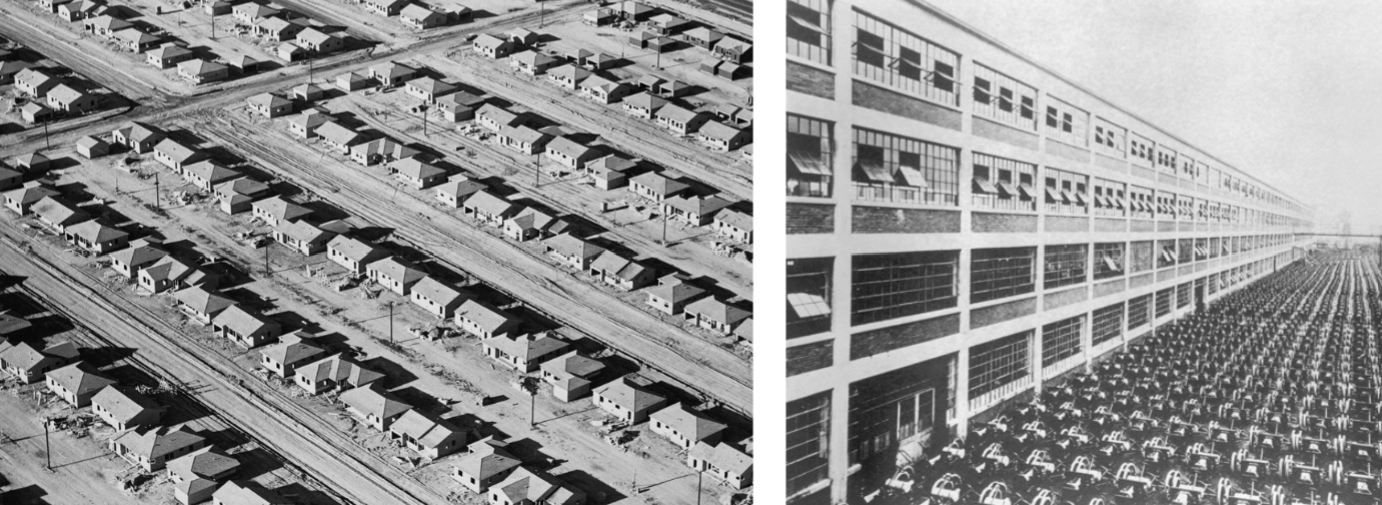
Mass production - homes vs cars
In a neighborhood in Lakewood, Los Angeles, the system in place for the construction of hundreds of houses was composed of different construction teams that would complete one task over hundreds of houses. One team would complete the foundation of all the houses, then another team will complete the next phase, and so on.
This system makes sense when building hundreds of houses, it creates less waste
like in Ford’s assembly line, there was a division of tasks, one team specialized in each phase of the construction process.
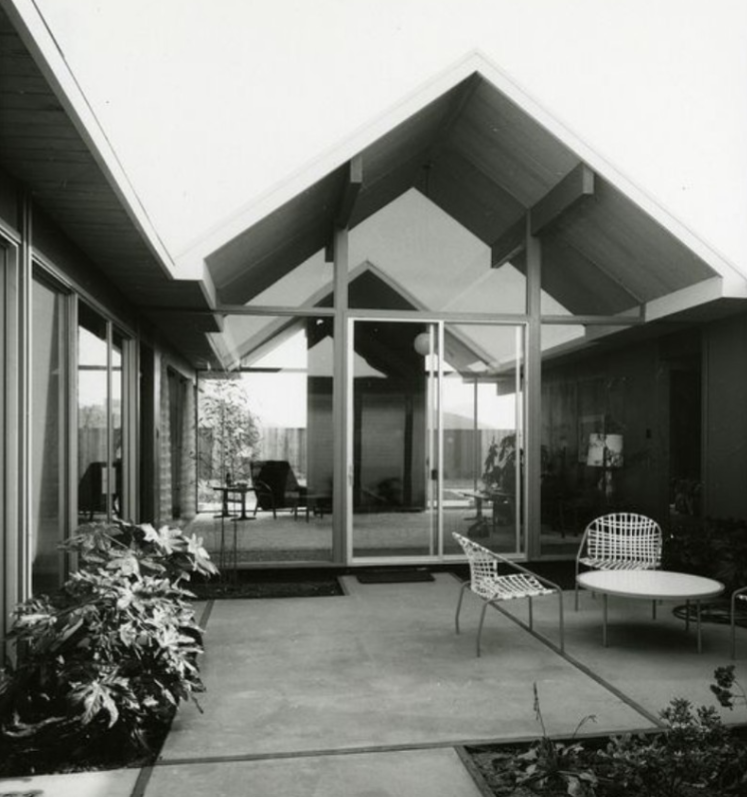
Joseph Eichler’s innovative compromise
Joseph mastered the art of compromise
He managed to use the same systems of standardizing and prefabrication – but he pushed it to allow for a contemporary aesthetic in his residential homes.
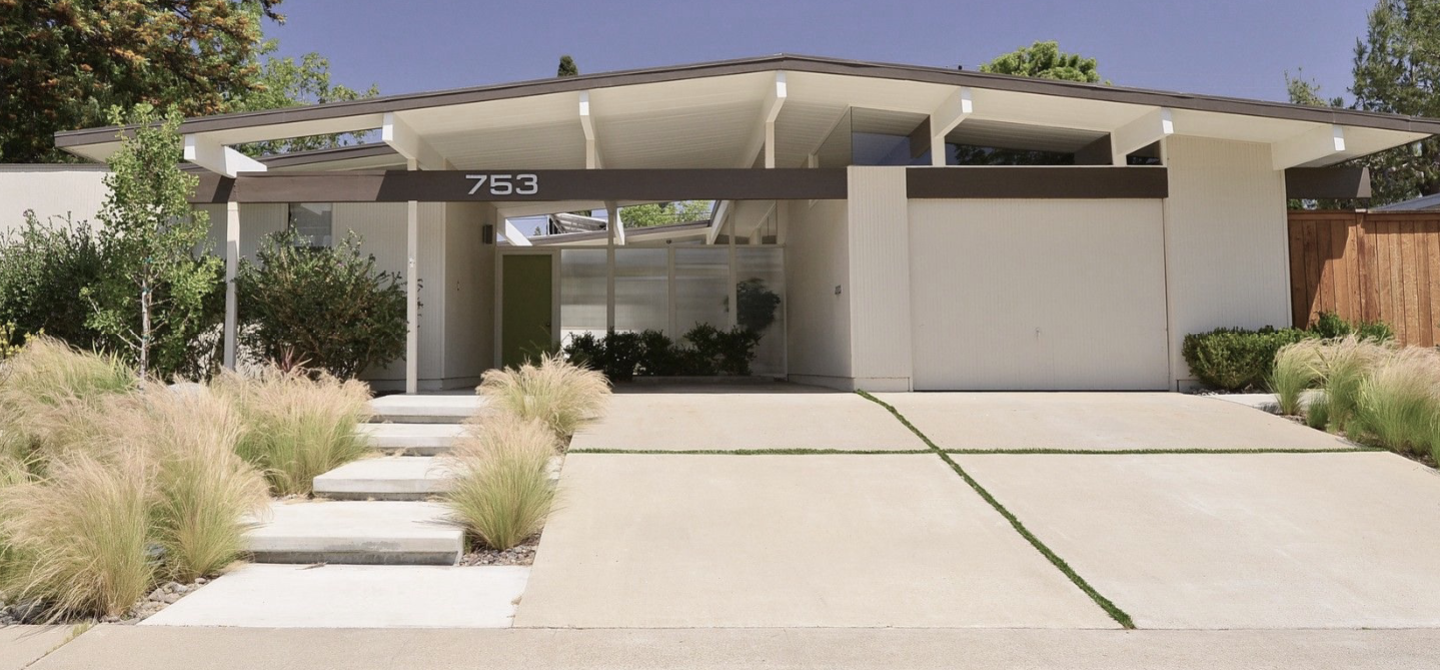
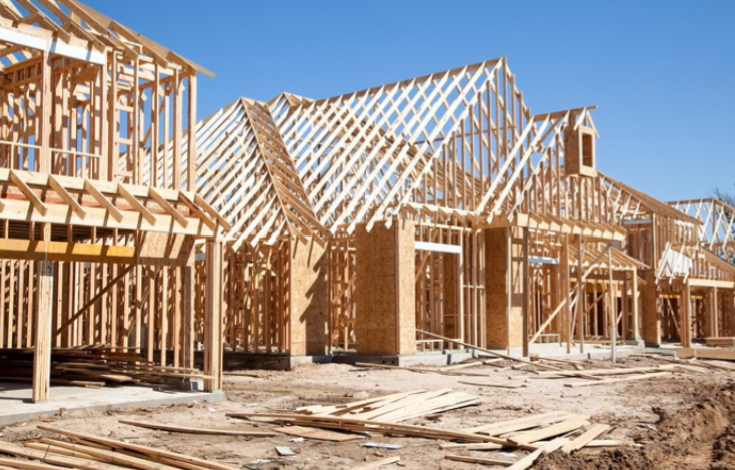
Light-weight wood framing VS Light-gauge steel frame
light weight wood frame:
Although light-weight wood framing with nailed connections and on-site
cut elements may seem outdated, it remains a flexible and cost-effective
construction method.
Light-gauge steel frame:
Light-gauge steel elements can be assembled using self-drilling, self-
tapping screws, bolts, or by welding. When not welded, these elements
can be easily disassembled and reused. In both welded and non-welded
assemblies, the materials remain recyclable.
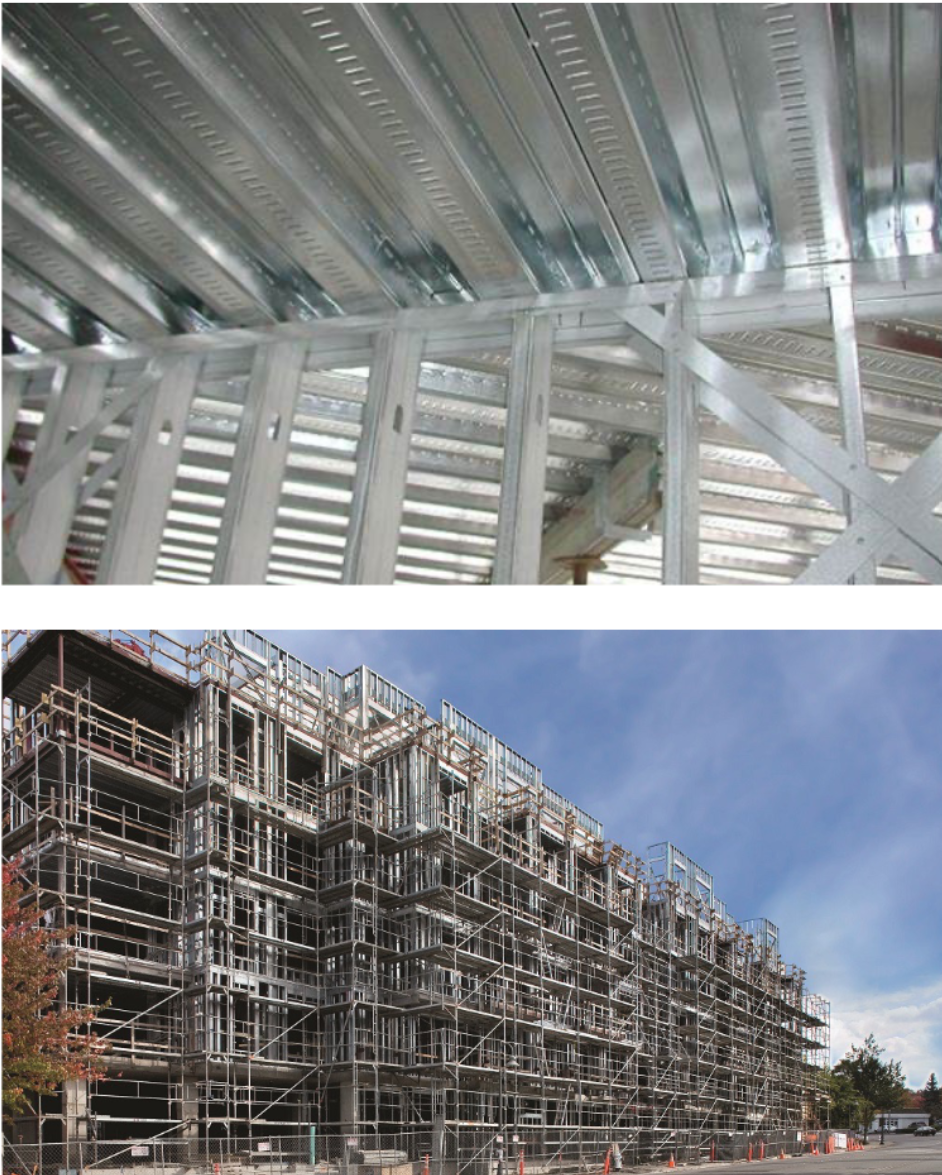
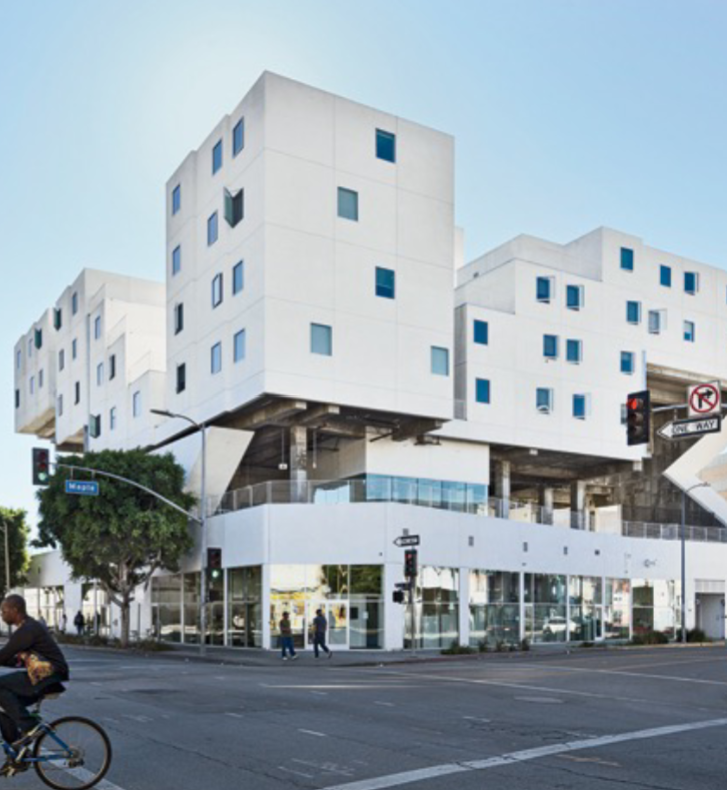
Prefabricated Modules - Star Apartments
Star Apartments by michael Maltzman, Los Angeles, CA
very hard for the team to build there for a long time as it disrupts the street and traffic – so they prefabricated the modules off site and brought them in to assemble with a crane.
This housing project was meant for people recovering from addictions – It was done by a non-profit
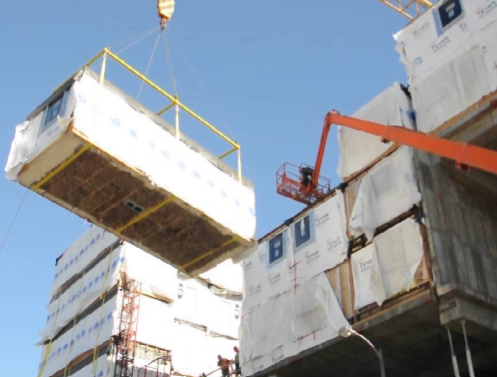
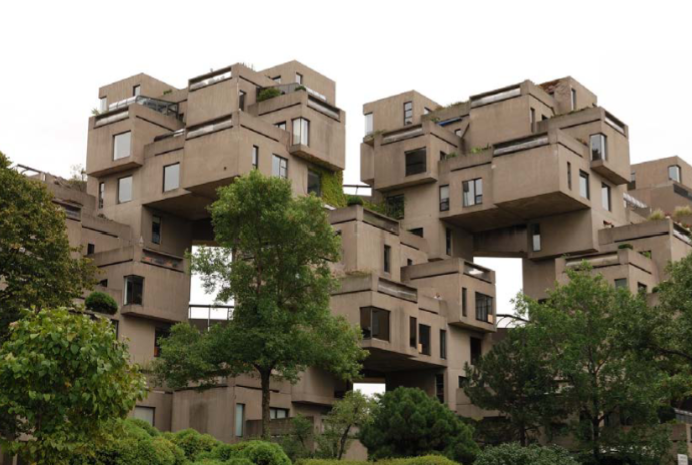
Prefabricated Modules - Habitat ‘67
In Habitat ’67, Moshe Safdie explored the potential of prefabricated modular
units to lower housing costs and create a new housing typology that
combines the qualities of a suburban home with the density of an urban
high-rise.
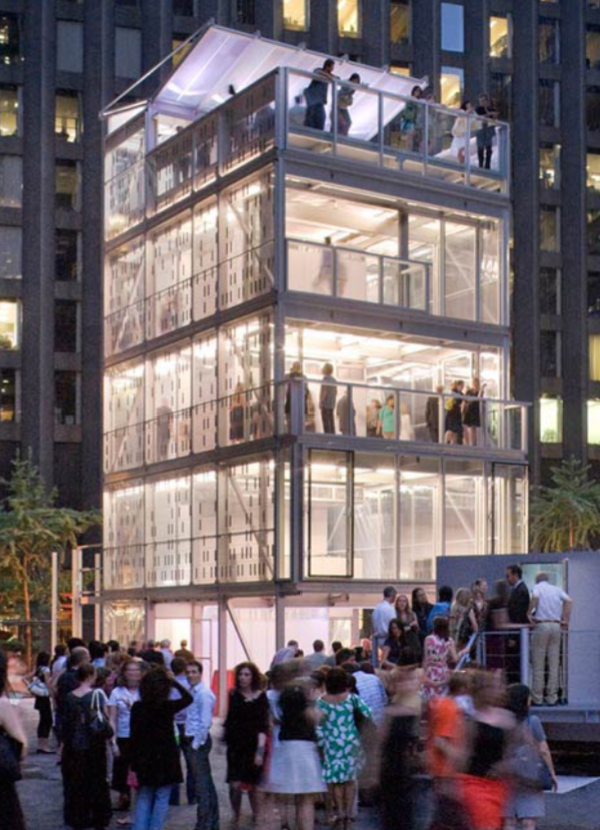
DfD - Design/Prefabrication for Disassembly
DfD is the process of designing for easy, rapid, and cost-effective
disassembly of buildings so that their parts can be reused or recycled.
Video notes: Accepting new materials – not traditional – and how these materials/elements can be re-used and recycled later
Cellophane house, Kieran Timberlake, MOMA New York
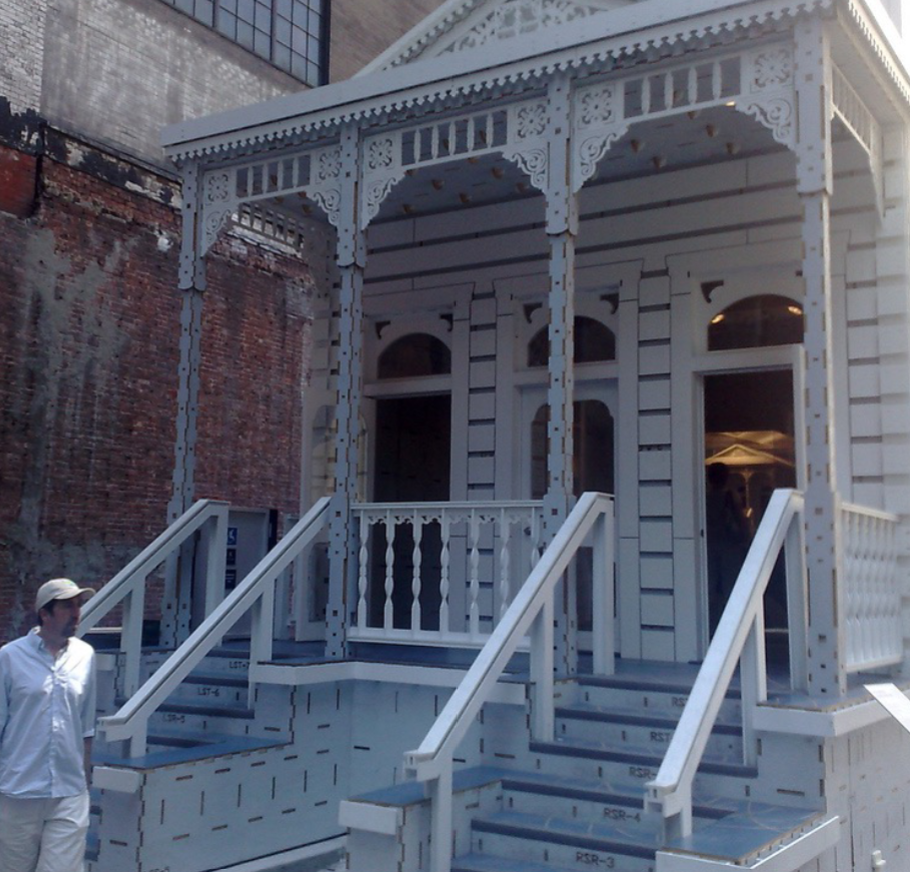
Prefabrication DOESN’T come in one aesthetic
Digitally Fabricated House for New Orleans, Lawrence Sass/MIT MOMA
highly contrasts with Cellophane house in terms of aesthetic, but it is still a great example of a prefabricated, low-cost housing!