Test 4 Architecture Appreciation
0.0(0)
0.0(0)
Card Sorting
1/38
Earn XP
Description and Tags
Study Analytics
Name | Mastery | Learn | Test | Matching | Spaced |
|---|
No study sessions yet.
39 Terms
1
New cards
Carlo Scarpa
- 1906-78
- Italian
- Brion Cemetery, Treriso, Italy
- 1964-78
- Christopher Wren is buried here
- Italian
- Brion Cemetery, Treriso, Italy
- 1964-78
- Christopher Wren is buried here
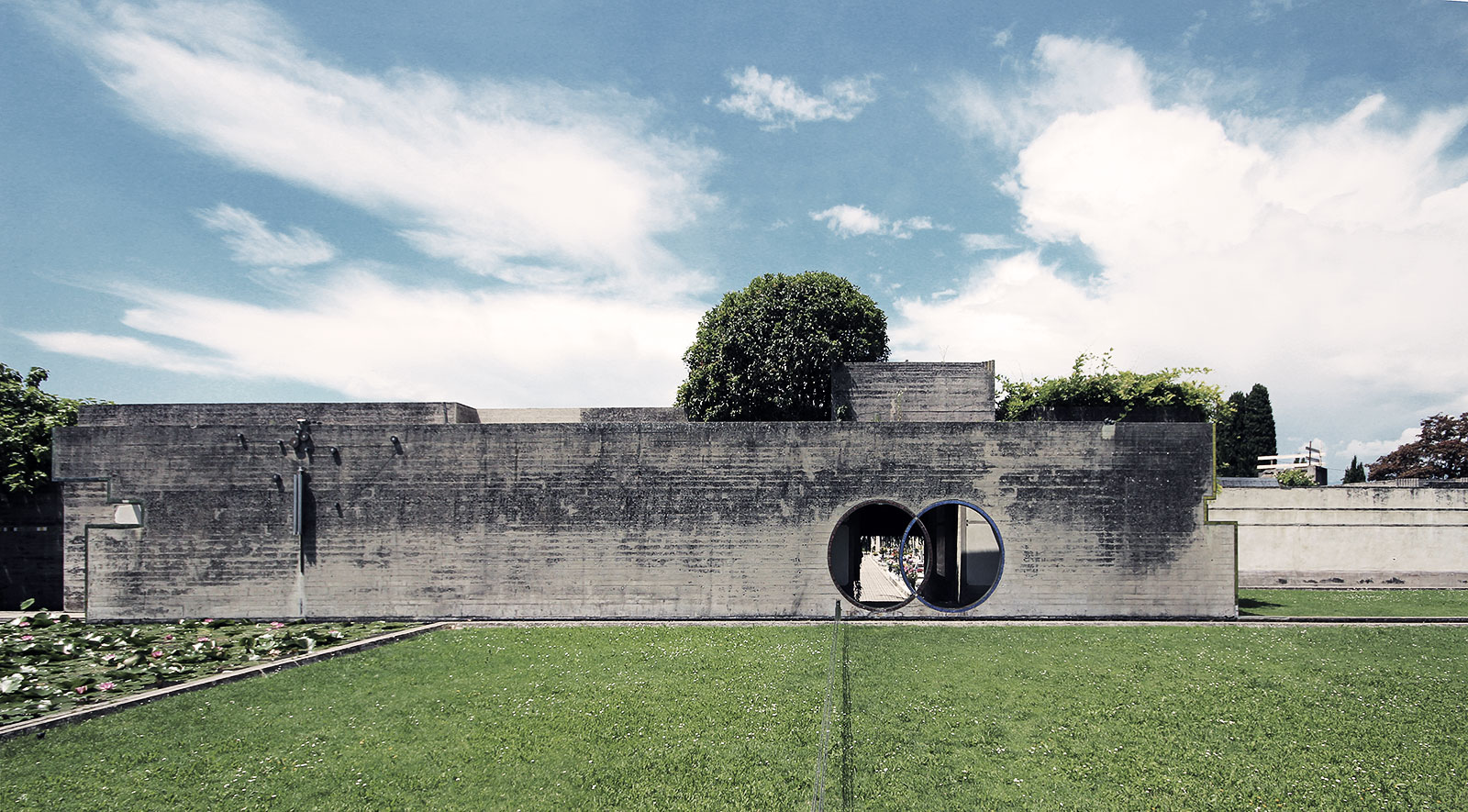
2
New cards
Tadao Ando
- 1941-
- Japanese Architect
- Self taught
- began as a carpenters apprentice
- traveled extensively to study architecture
- combines modernism with traditional Japanese aesthetics
- World Trade Memorial
- note the use of concrete
- Japanese Architect
- Self taught
- began as a carpenters apprentice
- traveled extensively to study architecture
- combines modernism with traditional Japanese aesthetics
- World Trade Memorial
- note the use of concrete
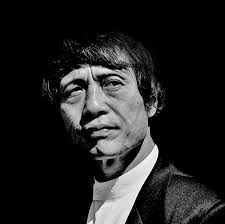
3
New cards
Elizabeth Diller(1954) and Richard Scofoldio(1935)
- Diller was born in Poland
- both educated at Copper Union NY
- begun by constructing “Guerilla Architecture” on vacant land
- received “Genius” grant in 1999 from Macarthur Fellows Program
- Key commissions
- Blur Building - Swiss Expo
- High Line - New York
- both educated at Copper Union NY
- begun by constructing “Guerilla Architecture” on vacant land
- received “Genius” grant in 1999 from Macarthur Fellows Program
- Key commissions
- Blur Building - Swiss Expo
- High Line - New York
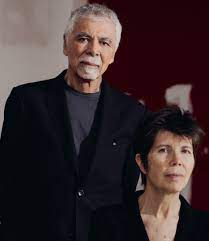
4
New cards
Swedish Expo Building
The Blur Building
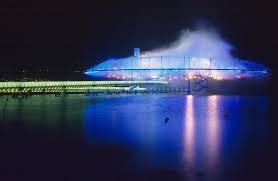
5
New cards
Sir Norman Foster
- Born in Manchester, England
- school of architecture university of Manchester
- graduate school Yale
- extensive travel in US
- furniture design
- Key commissions
- Hong Kong Bank
- Carre’e d’ Art - Nimes, France
- school of architecture university of Manchester
- graduate school Yale
- extensive travel in US
- furniture design
- Key commissions
- Hong Kong Bank
- Carre’e d’ Art - Nimes, France
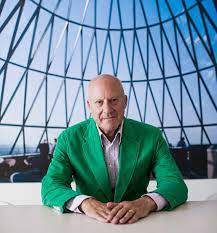
6
New cards
Carre’e d’ Art
- Norman Foster
- Nimes, France
- 1984-93
- reevaluated how site was used
- gives more sense of place to Maisson Carree
- exhibition galleries and library
- Nimes, France
- 1984-93
- reevaluated how site was used
- gives more sense of place to Maisson Carree
- exhibition galleries and library
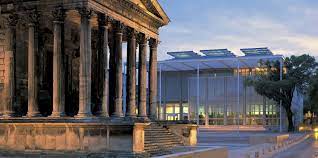
7
New cards
Reichstag Dome
- Norman Foster
- Berlin Germany
- 1999
- Berlin Germany
- 1999

8
New cards
Frank Gehry
- 1929-
- born in Canada moved to LA at 17
- School of Architecture at University of Southern California
- graduate school at Harvard (Urban Planning)
- opened his own firm at age 33
- Furniture Design
- Key Commissions
- Guggenheim Museum - Bilbao, Spain
- Experience Music Project, Seattle
- Gehry House
- Project of Note:
- George Ohr Museum - Biloxi, MS
- under construction pre-katrina
- born in Canada moved to LA at 17
- School of Architecture at University of Southern California
- graduate school at Harvard (Urban Planning)
- opened his own firm at age 33
- Furniture Design
- Key Commissions
- Guggenheim Museum - Bilbao, Spain
- Experience Music Project, Seattle
- Gehry House
- Project of Note:
- George Ohr Museum - Biloxi, MS
- under construction pre-katrina
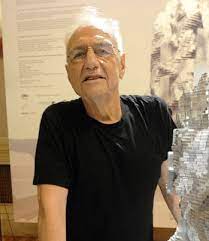
9
New cards
Zaha Hadid
- 1950-2016
- born in Baghdad, Iraq
- trained as a mathematician
- grad school at the AA (Architectural Association) in London
- deconstructionist
- colorful drawings, paintings, and conputer models
- key commissions
- Contemporary Arts Center, Cincinnati
- Vitra Fire Stati
- born in Baghdad, Iraq
- trained as a mathematician
- grad school at the AA (Architectural Association) in London
- deconstructionist
- colorful drawings, paintings, and conputer models
- key commissions
- Contemporary Arts Center, Cincinnati
- Vitra Fire Stati
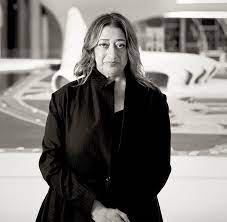
10
New cards
Deconstruction (Zaha Hadid)
- designs buildings that look like they explode. Defying gravity and a single point of view, she creates collages of lines and planes that disrupt our usually static viee of cities
11
New cards
Contemporary Arts Center
- Cincinnati, Ohio
2003
- first built project by Zaha Hadid in US
2003
- first built project by Zaha Hadid in US
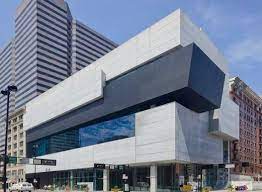
12
New cards
Herzog(1950-) and De Meuron(1950-)
- childhood friends
- practied in Basil, Switzerland
- practied in Basil, Switzerland
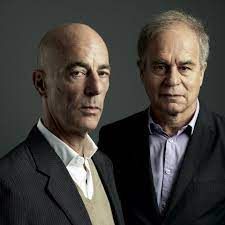
13
New cards
Rem Koolhaus (1944-)
- Dutch - born in Rotterdam
- major publications “Delirious New York: a Retoactive Manifesto for Manhattan OMA, S, M, L, XL”
- studied at AA (Architectural Association school in London)
- key commissions
- Prada stores
- Prada Flagship Store
- Educatorium, Utrecht, The Netherlands
- major publications “Delirious New York: a Retoactive Manifesto for Manhattan OMA, S, M, L, XL”
- studied at AA (Architectural Association school in London)
- key commissions
- Prada stores
- Prada Flagship Store
- Educatorium, Utrecht, The Netherlands

14
New cards
Daniel Libeskind (1946-)
- born in Lodz, Poland
- gained US citizenship in 1965
- key commissions
- Jewish Museum, Berlin 1998
- Imperial War Museum, Manchester
- Jewish Museum, San Francisco
- Denver Art Museum
- Freedom Tower, NYC
- gained US citizenship in 1965
- key commissions
- Jewish Museum, Berlin 1998
- Imperial War Museum, Manchester
- Jewish Museum, San Francisco
- Denver Art Museum
- Freedom Tower, NYC
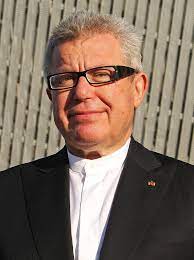
15
New cards
Freedom Tower
- David Childs, FAIA (Skidmore, Owings, and Merrill) and Daniel Libeskind
16
New cards
Jean Nouvel(1945-)
- French Architect
- educated at the Ecole d’ Beaux Arts, Paris
- key commissions
- remodeling of Lyon Opera House
- Cultural and Congress Center, Lucerne, Switzerland
- educated at the Ecole d’ Beaux Arts, Paris
- key commissions
- remodeling of Lyon Opera House
- Cultural and Congress Center, Lucerne, Switzerland
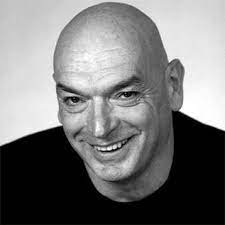
17
New cards
Renzo Piano (1937-)
- born in Genoa, Italy
- studied at University of Florence and Milan Polytechnic
- early partnership with Richard Rigers (English)
- puches limits of building technology
- maintains control from design through construction
- key commissions
- Pompidou Center, Paris 1971-77
- Menil Museum, Houston, Texas
- The Shard - London
- 2012
- tallest building in the EU
- offices- restaurants- hotel- apartments- observatory
- studied at University of Florence and Milan Polytechnic
- early partnership with Richard Rigers (English)
- puches limits of building technology
- maintains control from design through construction
- key commissions
- Pompidou Center, Paris 1971-77
- Menil Museum, Houston, Texas
- The Shard - London
- 2012
- tallest building in the EU
- offices- restaurants- hotel- apartments- observatory
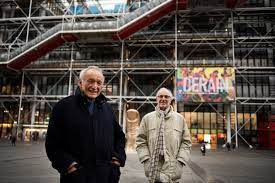
18
New cards
Antoine Predock (1936 - )
- Born in Lebanon, Missouri
- Columbia University
- Offices in Albuquerque, New Mexico and L.A.
Key Commissions:
Nelson Fine Arts Center at Arizona State
American Heritage Center in Laramie, Wyoming Museum of Science and Industry, Tampa, Florida
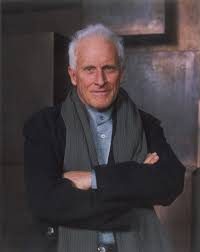
19
New cards
Chinese Architecture
Best described -
DESIGN PRINCIPLES
- Not styles, periods, dates
- Principles persist, are revised over time
PROPORTIONS
standard rectangular space: jian organized around a pathway/axis
SYSTEMS OF MEANING
**Feng Shui: concept of orientation harmony with nature positive energy (chi)
DESIGN PRINCIPLES
- Not styles, periods, dates
- Principles persist, are revised over time
PROPORTIONS
standard rectangular space: jian organized around a pathway/axis
SYSTEMS OF MEANING
**Feng Shui: concept of orientation harmony with nature positive energy (chi)
20
New cards
Unity of Structure and Decoration
- *Wooden beams / columns* framing are connected w/ elaborate joinery
- Like classic column capitals - structure and connection
- *WOODEN architecture traditions
important structures are made of timber (palaces, temples)* brick / stone for tombs, fortresses
- Architectural continuity, appreciate traditions
- *Walls are modular
- Flexible system
- Made of wood supports*
- Roof is focus
roof develops overhang protect from hot sun heavy rains
- Like classic column capitals - structure and connection
- *WOODEN architecture traditions
important structures are made of timber (palaces, temples)* brick / stone for tombs, fortresses
- Architectural continuity, appreciate traditions
- *Walls are modular
- Flexible system
- Made of wood supports*
- Roof is focus
roof develops overhang protect from hot sun heavy rains
21
New cards
**Pagodas: Buddhist temples in China**
Derived from stupa
Pagoda tower part of temple
complex
Guided pilgrims to site
Shape varied according to region, period, and materials available
FOGONG Pagoda
1056
Wood structure
Upturned eaves
Pagoda tower part of temple
complex
Guided pilgrims to site
Shape varied according to region, period, and materials available
FOGONG Pagoda
1056
Wood structure
Upturned eaves
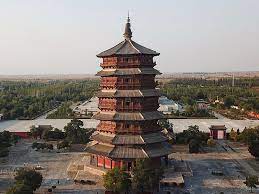
22
New cards
Great Wall
- Barrier against enemies
- 210 BCE began, built over
centuries
- 10.000 miles long
- 15-30° high
- 15-25' wide
- Frequent watchtowers
- 210 BCE began, built over
centuries
- 10.000 miles long
- 15-30° high
- 15-25' wide
- Frequent watchtowers

23
New cards
Temple of Heaven - Beijing
- Worship hall took place of tall pagoda in temple compound
- Beijing
- Vast religious complex
(700 acres)
symbolizes the relationship between earth and heaven
- Beijing
- Vast religious complex
(700 acres)
symbolizes the relationship between earth and heaven
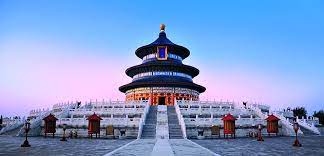
24
New cards
Forbidden City
- Emperors live, conduct
"business" in city-like group of buildings behind walls
- Temples
- Reception halls
- Service buildings
- Residences
- Gardens
"business" in city-like group of buildings behind walls
- Temples
- Reception halls
- Service buildings
- Residences
- Gardens
25
New cards
Forbidden City: best preserved palace
- Beijing
- 600 years old
- "forbidden" to all but staff and royal family
- Most important bldg. at north end (feng shui)
- 600 years old
- "forbidden" to all but staff and royal family
- Most important bldg. at north end (feng shui)
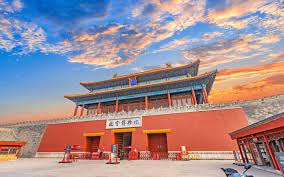
26
New cards
Japanese Architecture
Traditions in *Wood and Timber
- Paper screens as walls, tile roofs, straw mats, plaster finish*
COMBINATION
- Indigenous (or vernacular architecture)
- Imported Styles
Simpler lines than Chinese arch.
- Asymmetry, informal groupings
- *Harmony with nature*
- Four distinct seasons
- Constant threat of destructive natural forces: earthquakes, tsunami, typhoons, active volcanoes
- *Timber* - unadorned / structure is expressed
- Japanese Cypress - typically used for structure
- Secondary Woods - Cedar, Cherry, Red and Black Pine
- Traditional roofs made of straw.
- Paper made from mulberry bark.
- Paper screens as walls, tile roofs, straw mats, plaster finish*
COMBINATION
- Indigenous (or vernacular architecture)
- Imported Styles
Simpler lines than Chinese arch.
- Asymmetry, informal groupings
- *Harmony with nature*
- Four distinct seasons
- Constant threat of destructive natural forces: earthquakes, tsunami, typhoons, active volcanoes
- *Timber* - unadorned / structure is expressed
- Japanese Cypress - typically used for structure
- Secondary Woods - Cedar, Cherry, Red and Black Pine
- Traditional roofs made of straw.
- Paper made from mulberry bark.
27
New cards
*Shinto Shrines*
- Pre-Buddhist, Pre-Chinese influence
- *Shinto is Japan's native formal religion*
- Meant to be temporary structures, Gods visit periodically
- *Shinto is Japan's native formal religion*
- Meant to be temporary structures, Gods visit periodically
28
New cards
torii
large freestanding timber gateway

29
New cards
tea houses
- Tea ceremony for upper classes
- Preparing and drinking green tea according strict rules
- Done in special tea houses
- No decorations, furnishing, no distractions.
- Preparing and drinking green tea according strict rules
- Done in special tea houses
- No decorations, furnishing, no distractions.
30
New cards
tatami
- modular flooring mats
- 3' x 6'
- 3' x 6'
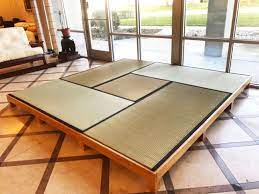
31
New cards
Islam and Architecture
mosques designed for communal prayer
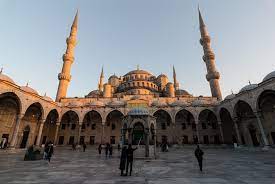
32
New cards
Muslim art
No figurative (representative people) art on walls art based on flowers, geometric shapes, Arabic script.
33
New cards
dome of the rock
- Jerusalem
- influenced by Byzantine architecture
- shrine for pilgrims
- center is a sacred rock where Muhammad ascended to Heaven
- octagonal form
- influenced by Byzantine architecture
- shrine for pilgrims
- center is a sacred rock where Muhammad ascended to Heaven
- octagonal form
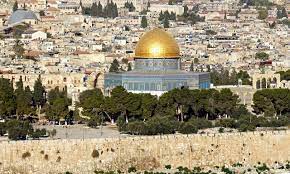
34
New cards
Great Mosque of Samarra
- largest mosque ever built
- Samarra Iraq
- cone shaped minaret
- spiral minaret encircled by ramp
- horses could ride up
- Samarra Iraq
- cone shaped minaret
- spiral minaret encircled by ramp
- horses could ride up
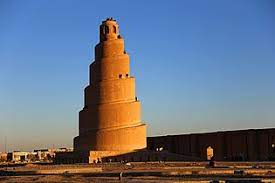
35
New cards
Moorish Architecture
- Muslims (Moors) came to Spain 8th century
- looked to ancient Roman architecture
- looked to ancient Roman architecture
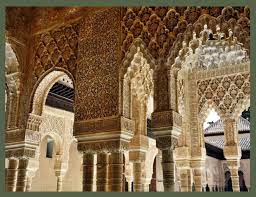
36
New cards
Mosque of Cordoba
1st Islamic structure in Europe
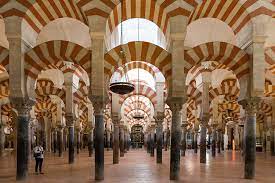
37
New cards
Indian Architecture
various cultural influences: Buddhists, Hindus, Muslims, British
38
New cards
Indian Architecture (cont)
- foreign cultures and different religions have been absorbed and transformed by asian Indian architects
- Buddhists: earliest structures stone
- Hindus: ornate style carved in stone pyramid style
- Muslims: islamic traditions with ornate palaces, mosques, and tombs
- Europeans: British victorian revival
- Buddhists: earliest structures stone
- Hindus: ornate style carved in stone pyramid style
- Muslims: islamic traditions with ornate palaces, mosques, and tombs
- Europeans: British victorian revival
39
New cards
Taj Mahal
- National emblem of India
- 1632-53
- 1632-53
