BSD: A-1 to A-3
1/50
Earn XP
Description and Tags
A-1 to A-3
Name | Mastery | Learn | Test | Matching | Spaced | Call with Kai |
|---|
No analytics yet
Send a link to your students to track their progress
51 Terms
A1
Exterior Perspective
Vicinity Map
Site Development Plan
*memorize these and their acronyms
An Architect
Exterior Perspective is done by?
2 km
Vicinity Map is captured within the ___ radius. (Street View)
RROW
Registered right of way
Site Development Plan
Uses hidden lines for property/lot line.
A2
Floor Plans
Roof Plan
Elevations
*memorize these and their acronyms
Floor Plans
Ground floor plan, 2nd, and roof
Grid lines
What are those! (variables); usually to reference the columns:
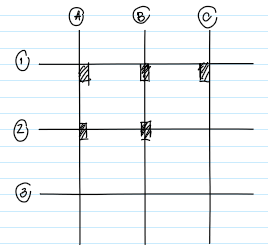
Section lines
Hati the plan then shows that sectioning. Should be same placement throughout plans. Shall have 2 lines; vertical and horizontal.

Doors
D1 (drawn inside a circle shape)
Glass Door
GD
Window
W1 (drawn inside a hectagon shape)
Carports
Represented by a triangle
Short break line
Cuts the stairs continuing to the second floor; it shows the structure underneath.
Oro, Plata, Mata
Gold, Silver, Death
OUTER WALLS
150mm
COLUMNS
200mm x 400mm
Nosing
The protruding part of the column along the wall.
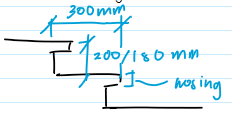
INTERIOR WALLS
100mm
Thread
PART OF STAIR
Standard is 300mm
Rise
PART OF STAIR
Standard is 150-200mm
900mm x 2100mm
Standard Door Entrance Dimensions
800mm
Standard Bedroom Door Dimensions
650-700mm
Standard T&B Door Dimensions
atleast 900mm entrance
Standard Door Dimensions for Grandparents Room
Trellis
The separation thingy for rooms.
BEAM
400mm
Wall Height
2400mm
SOFFIT
Ilalim ng slab; usually covered by the ceilling.
Natural Ground Level or Natural Grade Line
NGL
Ground 0
00.00mm
Dos Aguas
Roof Plan
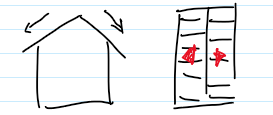
Uno Aguas
Roof Plan
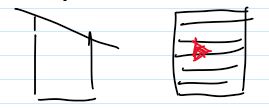
Quatro Aguas
Roof Plan
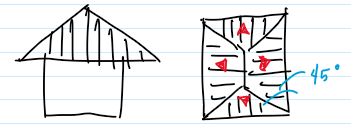
A3
Elevation, Sections
Schedule of Doors & Windows
*memorize these and their acronyms
A jamb
What is that

Single Leaf Swing Door
What door?
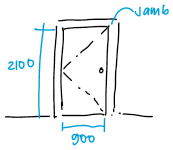
Double Leaf Swing Door
What door?
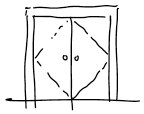
Double Leaf Uneven Swing Door
Door?
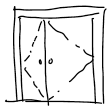
Sliding Door
Door!
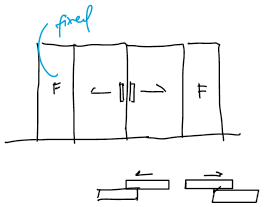
Bi-Fold Door
Door?
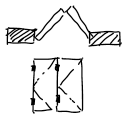
Accordion Door
What door?

Revolving Door
What door?

Louvred Door
Used for Electrical (etc.) rooms - they provide good ventilation.

Single Leaf Double Swing Door
What door?
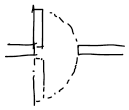
Casement
What window?

Sliding Window
What window?

Awning/Top-Hung
What window?

Glass Louvres/Jalousie
What window?

Fixed Glass
What window?

Types of Glass
- Float Glass
- Tempered Glass: Shower Screen; Hindi delicates if nabasag.
- Heat-soaked Glass; can withstand high temperature
- Laminated Glass: used in railings.
- Double Glazing
□ Can have air or argon between; argon can pass through light but not let heat in.
□ Used for soundproofing, green buildings, etc.