[3] 1.1 Contextualization of Urban Design and Community Architecture 2
1/74
There's no tags or description
Looks like no tags are added yet.
Name | Mastery | Learn | Test | Matching | Spaced |
|---|
No study sessions yet.
75 Terms
context
the natural and human history of an area, including its landscape, buildings, communities, and how proposed developments can integrate with their surroundings.
Context
is the character and setting of the area within which a projected scheme will sit.
Context
It is its natural as well as human history;
the forms of the settlements, buildings and spaces;
its ecology and archaeology;
its location, and the routes that pass through it.
people,
the individuals living in or near an area
how communities are organized
Context also includes…
thorough appreciation of the overall site context
the starting point for designing a distinct place.
Political unit
Built form
Urban space
Design activity
Perceived hierarchic nature of the built environment
HOW TO START WITH A SMALL UNIT?
Individual
Family building user
Local groups: institutions
Local authority
Government
Political unit
Room
Building
Building complex
City
Metropolitan region
Built form
Courtyard
Street or square
Quarter
City
Metropolitan region
Urban space
Furniture and product design
Interior design
Architecture
Landscape architecture
Urban design
Physical planning
Planning regional infrastructure
Design activity
Context is crucial.
Why context is important?
understanding the position of development,
how to position a development
CONTEXT IS ABOUT…
cohesive and inclusive.
High quality places will only emerge if the approach is…
Strengthening local communities
Creating places of distinction
Harnessing intrinsic site assets and resources
Integrating with surroundings
Ensuring feasibility
Designers need to take account of the following priorities:
Strengthening local communities
To help ensure that proposed development reinforces, rather than undermines local communities and assists successful project delivery.
Creating places of distinction
Drawing inspiration from a neighborhood's indigenous character strengthens local identity. Context-less design leads to 'anywhere places'.
Harnessing intrinsic site assets and resources
the existing development form, soils and geology, drainage, landscape, solar and wind energy - to create more sustainable development.
Integrating with surroundings
Achieving careful integration with the landscape or surrounding built environment, using the right materials, forms and landscape elements for the locality;
respecting footpaths, street and road linkages and relating to existing urban structures.
Ensuring feasibility
To ensure economic viability and deliverability.
CОMMUNITY
The success or otherwise of a project is a product of understanding the human as well as the physical geography. Above all, places must be stimulating for people, and buildings and open spaces must be comfortable and safe.
Local views and initiatives;
Local history and custom;
The views of other stakeholder groups and individuals;
Organizational or institutional arrangements;
The policy context.
This requires an appreciation of the dynamics of the local community, including:
public participation strategy
The best way to gain the necessary understanding of the above factors, and the potential role of design in strengthening existing communities, is to adopt a —
Community profile
Local plan policies
Heritage and conservation
Other relevant policies and Supplementary planning guidance initiatives
Community and Policy Appraisal Inventory
SUBJECT AREA
Community profile
Stakeholders
Local views, preferences and aspirations
Organizational structures
Census and other statistical data
Cultural characteristics
Safety and security
Local plan policies
Design
Strategic views
Land uses
Transportation plans
Interim uses
Specific constraints (eg. airport protection zones)
Heritage and conservation
Conservation areas
Listed buildings
Ancient monuments
Archeology
Sites of Special Scientific Interest
Local Nature Reserves and other designated ecological sites
Protected flora and fauna
Nature conservation, Countryside and Green Strategies
Other relevant policies and Supplementary planning guidance initiatives
Development frameworks
Design guides
Site development briefs
Other relevant local authority policies
Relevant policies and requirements of other bodies (eg. RDAs, Environment Agency)
Other local initiatives
PLACE
Part of the urban design lexicon is the "genius loci", the prevalent feeling of —.
genius loci
a Latin term meaning the "spirit of place"
the settlement in the landscape
its overall structure
the district
the street
the building.
Perceptions of a place are made up of layers of understanding…
the physical and human geography,
the history and morphology of past uses,
the natural landscape and buildings,
PLACE
They arise from understanding the…
1. Regional identity
2. Linkages to surroundings
3. Local character
4. Morphology
5. Natural features
6. Socio-economic profile
Table 2.2 provides an inventory of considerations in undertaking a character appraisal.
The key components are:
Regional identity
Start by identifying the common characteristics of the region or sub-region.
This may relate to climate and physical geography, as well as to socio-economic profile
Linkages to surroundings
How do connections define the settlement characteristics - is it a linear structure along a main route or part of a grid of streets?
Local character
Establish the elements of local distinctiveness, both the form of a place and the way it is used.
How can these be built into a project? Are there particular local materials, building forms and features that can be used as a source of inspiration?
Responding to local context
— applying a palette of materials and architectural features unique
Morphology
Define what gives shape to the local morphology (historic routes, block patterns, building heights and massing, local vernacular, for instance), and how this provides cues for appropriate design forms.
Natural features
Are there particular ecological or geological characteristics, for instance, that give a place its essential character?
Socio- economic profile
What are the demographics of an area and are there particular local traditions and events to draw influence from?
Roles and relationships of the site/area to its strategic context

Contiguous areas

Character appraisal
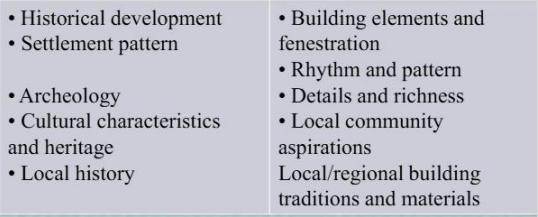
Character appraisal
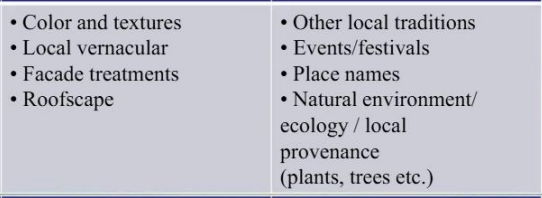
Streetscape and public realm analysis

Buildings, structures
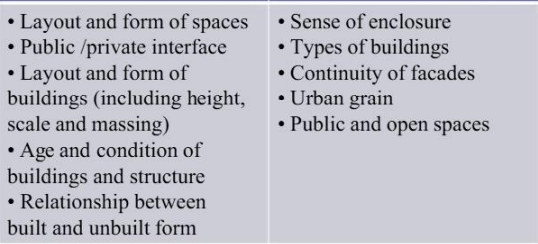
Uses and activities

Visual analysis
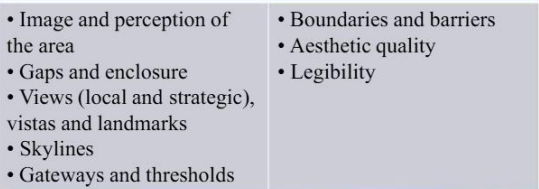
natural resources
A thorough investigation of a site's — will lead to an overall design response that:
integrates the various needs of the new development;
identifies possibilities that the site offers; and recognizes the site's limitations.
integrates the various needs of the new development;
identifies possibilities that the site offers; and recognizes the site's limitations.
A thorough investigation of a site's natural resources will lead to an overall design response that:
1. Identify landscape assets to preserve
2. Re-use and repair brownfield land
3. Strengthen the identity and structure of the landscape
As a general principle, it is important to focus on how to repair and re-use previously developed or damaged parts of the site, while retaining and respecting undamaged parts.
This requires three key considerations:
Identify landscape assets to preserve
Many of the most valuable spaces, places and landscape assets are precisely thus because they have been left alone. Most ecological or landscape assets need respecting, rather than exploiting. The value of a landscape asset can easily be degraded.
Re-use and repair brownfield land
Many sites will be deficient in natural or semi-natural assets, such as topographical features, watercourses and planting. Furthermore, decontamination or remediation may cause further impacts on the existing landscape. On such sites consider ways of:
introducing new landscape features and wildlife habitats;
restoring damaged parts by, for instance, reprofiling a slope;
ntegrating elements from the site's past life, such as routes, structures and buildings.
Strengthen the identity and structure of the landscape
Identify those landscape features for inclusion in a scheme which contribute towards the unique character of a site.
Particularly on greenfield sites, every effort should be made to work with the 'grain' of the land and incorporate existing features of the landscape into a scheme.
Reviving historic features provides opportunities to enrich outdoor space and can include natural and man-made elements, from watercourses and streams to ancient field boundaries.
Understand existing access and linkages
Observe the quality of movement
The contextual analysis that will provide the basis of a movement framework will need to establish:
Understand existing access and linkages
To integrate the site with its surroundings, it is first necessary to analyze existing points of access and linkage for both movement and infrastructure.
Observe the quality of movement
Watching how people move through an existing area reveals the various influences on movement at work.
Circulation
Legibility
Traffic generation
Accommodating cars and services vehicles
Movement analysis inventory
Circulation
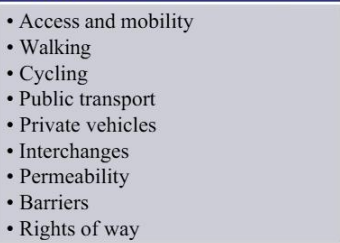
Legibility

Traffic generation

Accommodating cars and services vehicles

community need;
market supply and demand;
funding sources;
site capacity;
land ownership, assembly and tenure;
integration with surrounding context;
construction costs;
engineering constraints;
local planning policy context.
The feasibility of a project, both in economic and practical terms, requires an assessment of:
FEASIBILITY
The proposals will need to relate to their location and context, and will vary with the type of project, whether infill, brownfield, urban extension or regeneration.
Appropriateness is the key; a highly urban solution will not be appropriate on a suburban edge-of-town site, and vice versa.
Market
Engineering
Feasibility appraisal inventory
Market
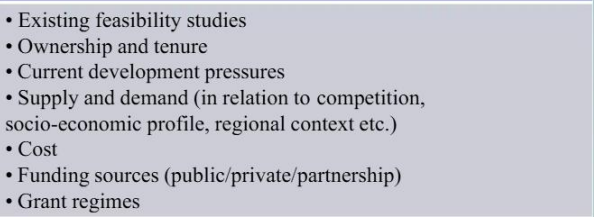
Engineering
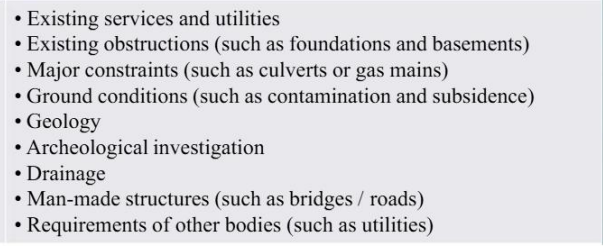
VISION
— an amalgamation of hard physical and financial facts and a series of aspirations.
The synergy between these is crucial - to say: this is what we want; this is how we will get there; this is who needs to be included and take responsibility; this is where the money comes from; this is who will champion the vision; and these are the mechanisms for delivery
Value can be created
Constraints can be overcome
Context is dynamic
VISION types ?
Value can be created
A poor physical fabric or social problems may have stigmatized an area, but history shows these attitudes can be changed. There are numerous examples of 'problem places' becoming 'opportunity places' through a quantum shift in their planning and marketing.
Constraints can be overcome
Creative proposals for brownfield land are often inhibited by the claim that there is no market for what is proposed. As the transformation of Hulme in Manchester has shown, with vision new markets and new futures can be created and value added.
Context is dynamic
Designs that are inherently flexible will enable future changes to be accommodated such as in household size and composition, lifestyles and movement patterns.
SWOT analysis
Initial concept ideas and strategic options
The initial context appreciation stage has two key outputs:
SWOT analysis
that provides a composite of the various 'layers' of consideration by identifying existing strengths and weaknesses, opportunities for improvement and threats to the project's success.
Initial concept ideas and strategic options
sketch out the vision, and build in flexibility to the project as it unfolds by ensuring that the process is:
participatory;
capable of incremental implementation - balancing long-term aspirations with short-term improvement or pump-priming
participatory;
capable of incremental implementation
Initial concept ideas and strategic options that sketch out the vision, and build in flexibility to the project as it unfolds by ensuring that the process is: