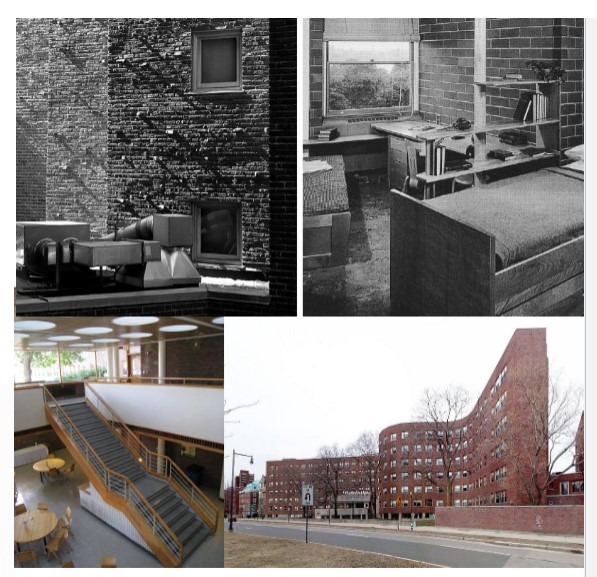ARCH 2040 Unit 4
0.0(0)
Card Sorting
1/45
Earn XP
Description and Tags
Art History
Wow, I'm actually making this during class this time
Maybe I'll actually study more than two days before the quiz
I don't know why I'm complaining, I have been doing better on every quiz despite barely studying and barely trying and being confused on the quiz the whole time
good luck!
ARCH 2040
University/Undergrad
Last updated 7:32 PM on 12/6/22
Name | Mastery | Learn | Test | Matching | Spaced | Call with Kai |
|---|
No analytics yet
Send a link to your students to track their progress
46 Terms
1
New cards
De Stjil
Group of artists and architects
that advocated for (1) unity of
all arts and (2) pure abstraction
(through reduction to the
essentials of form and color)
that advocated for (1) unity of
all arts and (2) pure abstraction
(through reduction to the
essentials of form and color)
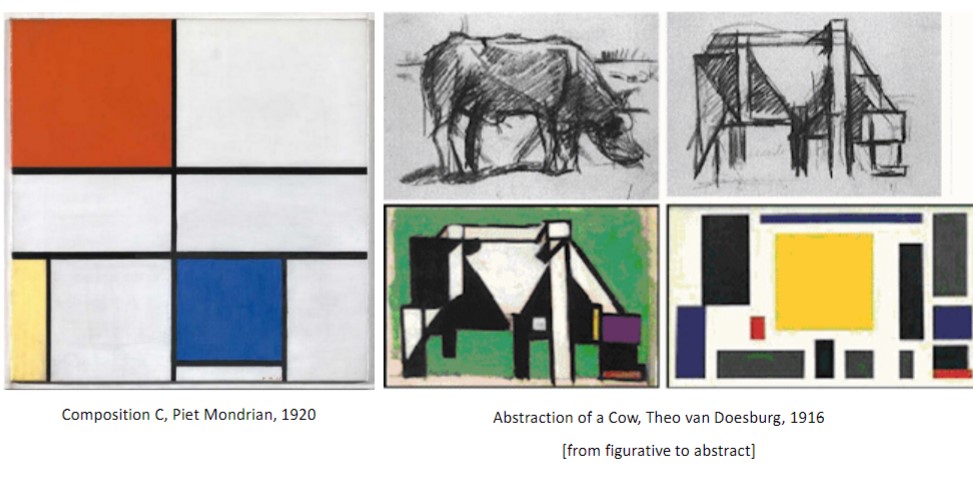
2
New cards
important architects of de stjil
Gerrit Rietveld (begins as furniture designer),
Cornelis van Eesteren
Cornelis van Eesteren
3
New cards
Baruch Spinoza believed
Dutch philosopher
God exists and is abstract. God = Nature.
Mind and body are not two distinct entities
God exists and is abstract. God = Nature.
Mind and body are not two distinct entities
4
New cards
Gottfried Semper was/said
German architect and theorist – arts and architecture can be understood by looking at raw materials
5
New cards
M.H. Schoenmaekers
say that everything is made of red/blue/yellow
6
New cards
Theo van Doesburg does what?
16 points of a Plastic Architecture
7
New cards
Theo van Doesburg and Cornelis van Eesteren do what together
they make / apply axonometric drawings to hypothetical architecture
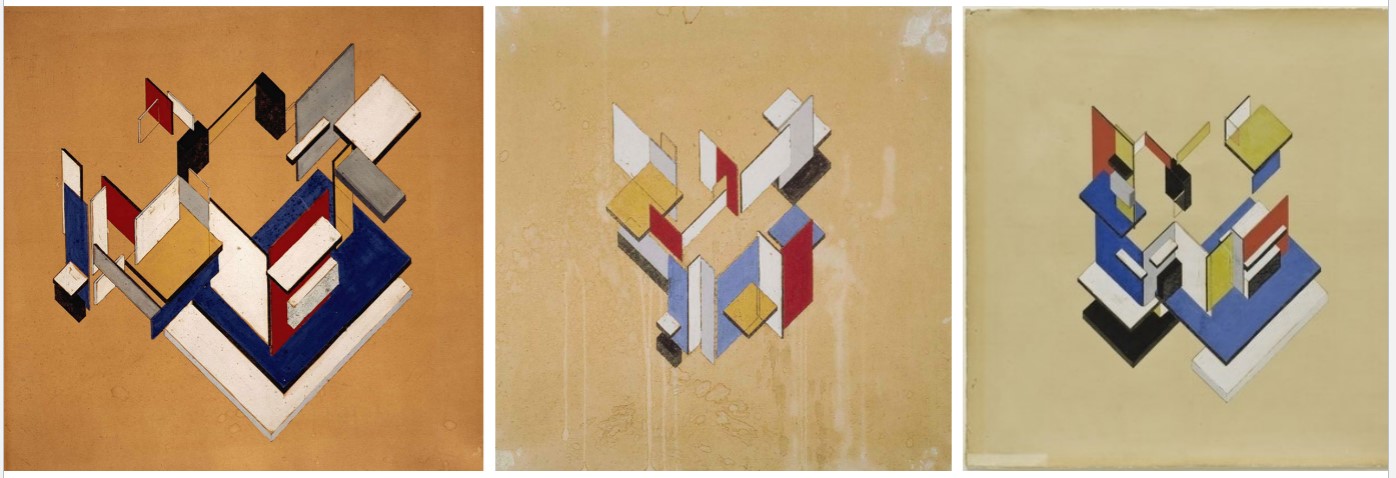
8
New cards
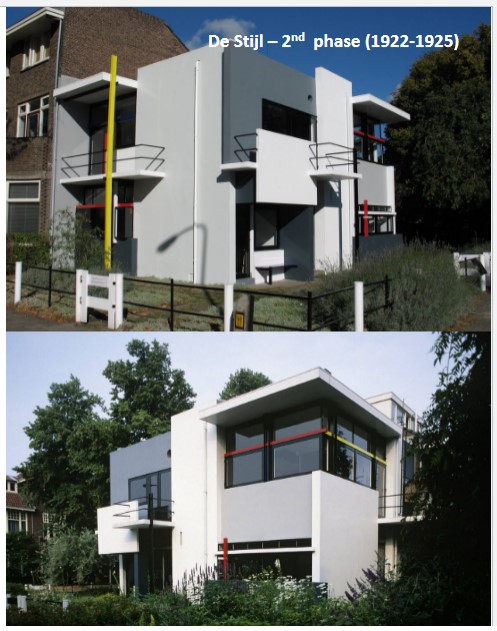
Shroder House- architect, significance
Gerrit Rietveld
Embodies the principles of the De Stijl movement and Neoplasticism:
elemental, economic, functional, open
Flowing transition spaces through the use of distinct planar elements
and their articulations
Walls, doors, windows as planar spatial elements – overlapped,
differently colored, and physically separated
Embodies the principles of the De Stijl movement and Neoplasticism:
elemental, economic, functional, open
Flowing transition spaces through the use of distinct planar elements
and their articulations
Walls, doors, windows as planar spatial elements – overlapped,
differently colored, and physically separated
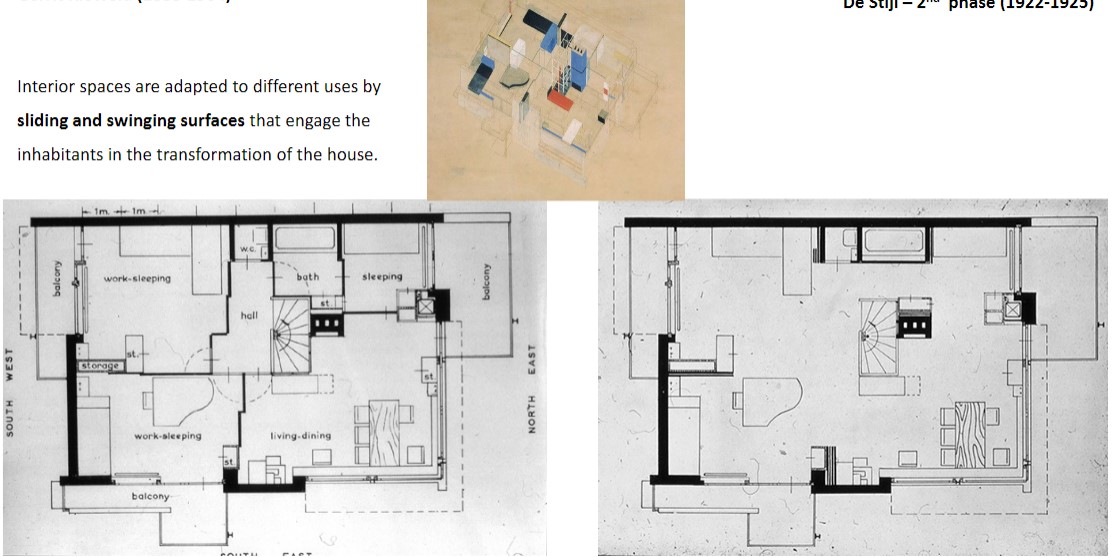
9
New cards
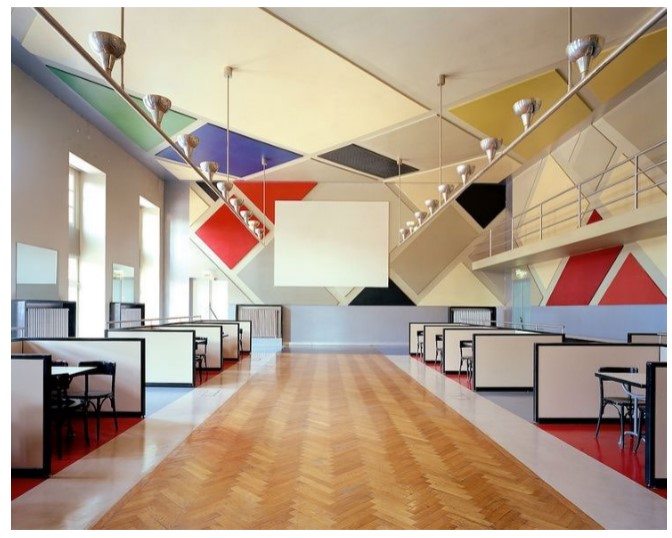
name, architect, significance
Café L’Aubette
Theo van Doesburg
Reduces De Stjil to a graphic style rather than architecture
Theo van Doesburg
Reduces De Stjil to a graphic style rather than architecture
10
New cards
The Bauhaus
means "to build a house"
embraces industrial processes, encourages students to use
Spiritual dimension of the creative act
Cooperation of architects and artists
No distinction between arts and crafts
emphasis on making- reason why architecture programs have a woodshop
Emphasis on form derived from production methods,
material constraint, and programmatic necessity
Was ended by Nazi regime
INFLUENCES AMERICAN ARCHITECTURAL EDUCATION
embraces industrial processes, encourages students to use
Spiritual dimension of the creative act
Cooperation of architects and artists
No distinction between arts and crafts
emphasis on making- reason why architecture programs have a woodshop
Emphasis on form derived from production methods,
material constraint, and programmatic necessity
Was ended by Nazi regime
INFLUENCES AMERICAN ARCHITECTURAL EDUCATION
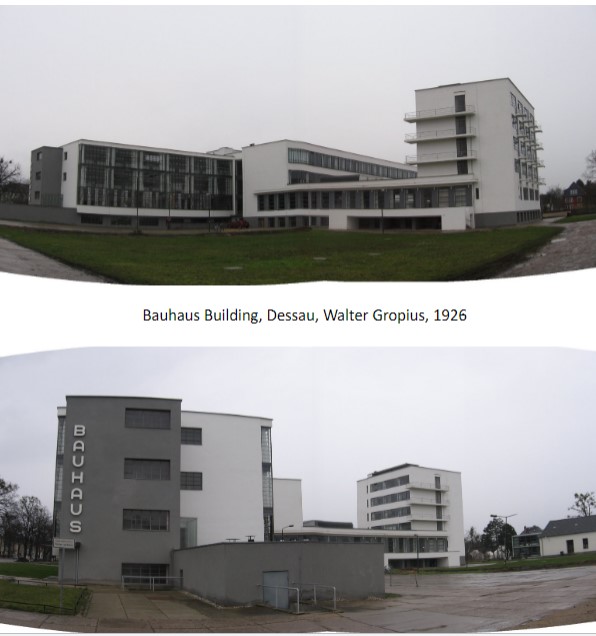
11
New cards
Bauhaus Program (Walter Gropius)
Architects, sculptors, painters, we all must return to the crafts! For art is
not a ‘profession.’ There is no essential difference between the artist and the
craftsman.
*******The ultimate aim of the Bauhaus is the unified work of art.
not a ‘profession.’ There is no essential difference between the artist and the
craftsman.
*******The ultimate aim of the Bauhaus is the unified work of art.
12
New cards
Alma Stone Williams
first African-American student enrolled in an all-white institution (Black Mountain College) of higher education in the South during the Jim Crow era
13
New cards
Penland School of Arts and Crafts
founded by Lucy Morgan
began as a collection of weavers that provided materials and sold the goods, but has expanded into other mediums and is now a thriving arts and crafts school
began as a collection of weavers that provided materials and sold the goods, but has expanded into other mediums and is now a thriving arts and crafts school
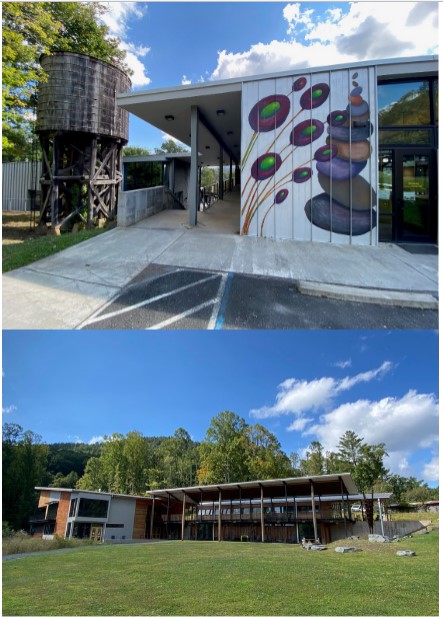
14
New cards
social realism (art movement)
in communist countries, basically/literally propaganda, must be of every day life and accessible to workers
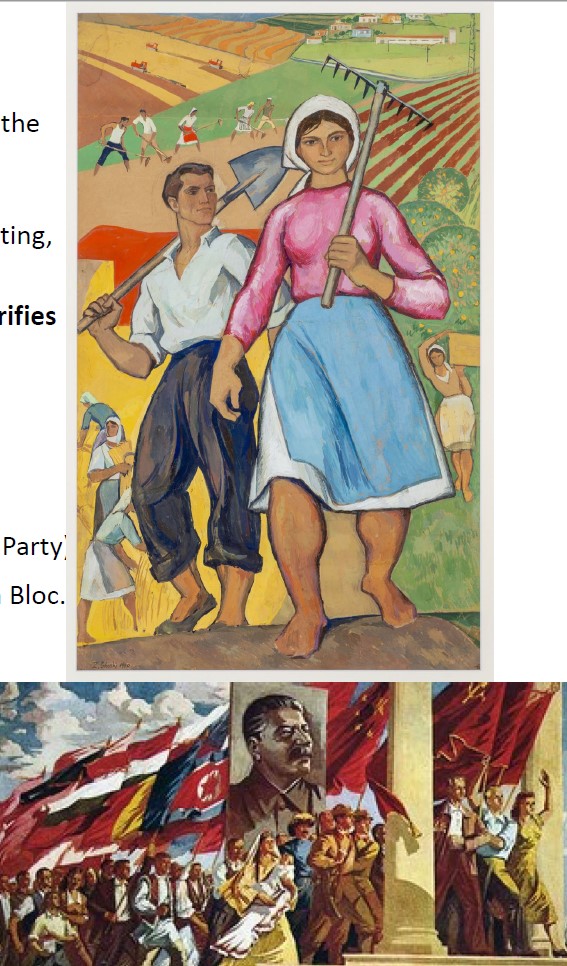
15
New cards
social realism (architecture)
return to the design principles and aesthetics of Neoclassicism: symmetry, centrality, axiality, monumentality–a way of exercising control through architecture and planning
Communist ideas translated in housing policies and massive apartment building developments
Communist ideas translated in housing policies and massive apartment building developments
16
New cards
public housing in social realism
Standardization –standards and norms applied to construction –assumption that all places and all people are the same
Prefabrication–prefabricated concrete blocks
Uniformization–lack of diversity and variety both in aesthetics and functionality (apartment floorplans)
Same masterplans and same building plans reproduced in multiple locations
Functionalism–buildings are designed solely based on their purpose and function
It goes wrong bc of location and just not being maintained
Prefabrication–prefabricated concrete blocks
Uniformization–lack of diversity and variety both in aesthetics and functionality (apartment floorplans)
Same masterplans and same building plans reproduced in multiple locations
Functionalism–buildings are designed solely based on their purpose and function
It goes wrong bc of location and just not being maintained
17
New cards
Rivera-Kahlo House (architect, info)
by Juan O’Gorman
Modern language with local influences –special attention to the needs of the clients –considered the first modern house in Latin America
Modern language: house follows Le Corb's 5 points for a new architecture: house raised on stilts, free plan, free façades, garden terrace, horizontal windows
Local influences: use of Mexican materials, colors, textures, plants
Modern language with local influences –special attention to the needs of the clients –considered the first modern house in Latin America
Modern language: house follows Le Corb's 5 points for a new architecture: house raised on stilts, free plan, free façades, garden terrace, horizontal windows
Local influences: use of Mexican materials, colors, textures, plants
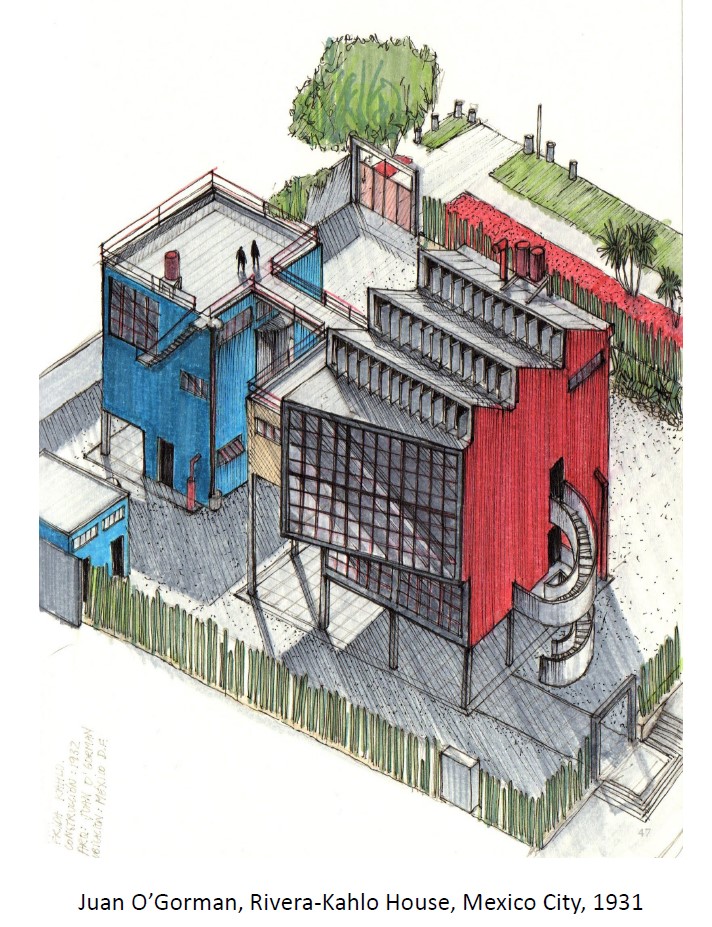
18
New cards
House Studio (architect, info)
by Luis Barragan
Modern language with indigenous influences
Simple, clean lines
Vibrant colors
Spatial experience of moving through different spaces is carefully orchestrated
The house is experienced through all the senses: sight, smell, touch, hearing –attention to materials and how they work together
Materials: concrete, wood, volcanic stone
Modern language with indigenous influences
Simple, clean lines
Vibrant colors
Spatial experience of moving through different spaces is carefully orchestrated
The house is experienced through all the senses: sight, smell, touch, hearing –attention to materials and how they work together
Materials: concrete, wood, volcanic stone
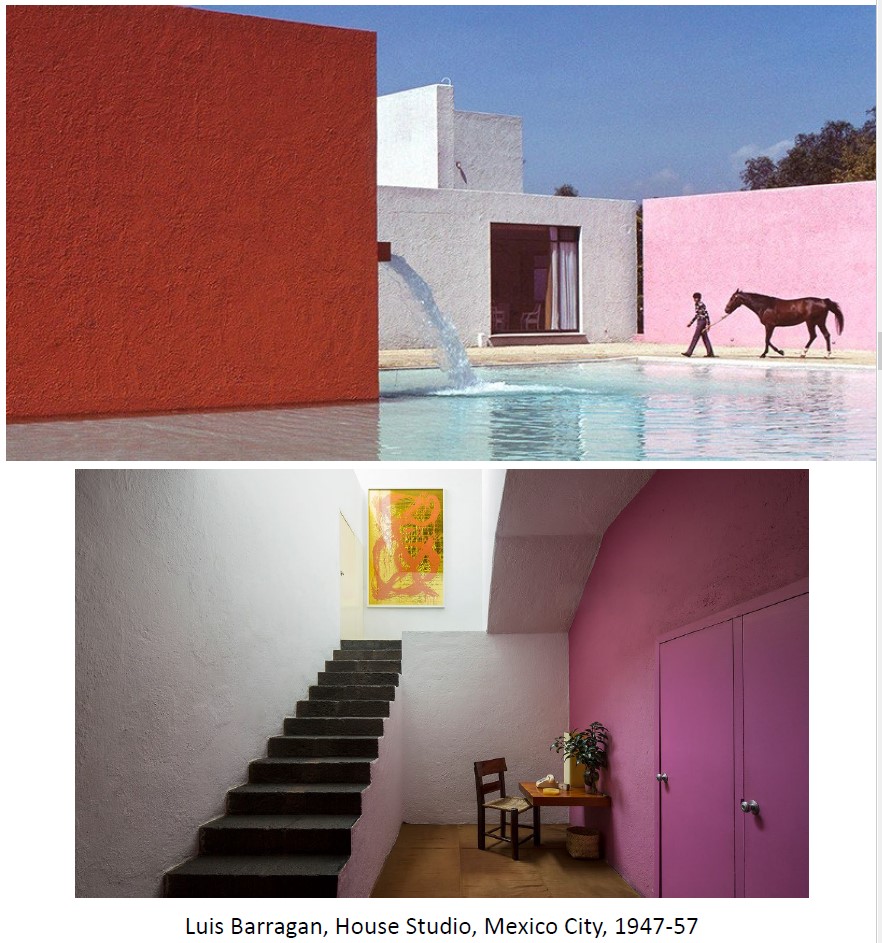
19
New cards
Glass House
by Linda Bo Bardi
as transparent as Mies’s Farnsworth House, but responds to site conditions, slope, and vegetation –example of Modernism interpreted in local key
as transparent as Mies’s Farnsworth House, but responds to site conditions, slope, and vegetation –example of Modernism interpreted in local key
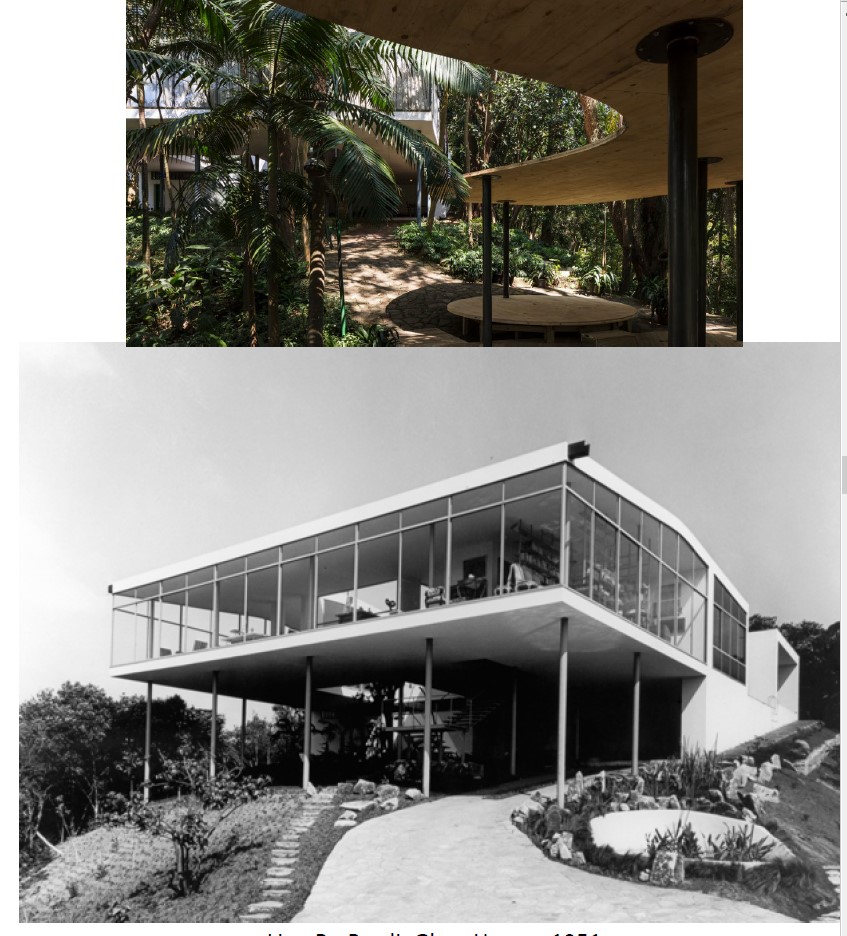
20
New cards
Le Corb in India
after India's independence is gained, outside architects are brought in to "modernize" the architecture, Le Corb gets to experiment (ex monument to the open hand, the Palace of Justice, and a lot more)
21
New cards
Balkrishna Doshi
Recipient of the 2018 Pritzker Prize in architecture
Worked with Le Corbusier in Paris for 4 years
Upon returning from Parishe supervised construction sites in Chandigarh and Ahmedabad
Worked with Le Corbusier in Paris for 4 years
Upon returning from Parishe supervised construction sites in Chandigarh and Ahmedabad

22
New cards
Memorial to Gandhi
by Charles Correa (indian architect trained at MIT)
landscape architecture project based on a checkerboard grid – modules defined with thick brick concrete piers linked by reinforced concrete beams – inspiration from ancient Hindu geometry and mandala grids
landscape architecture project based on a checkerboard grid – modules defined with thick brick concrete piers linked by reinforced concrete beams – inspiration from ancient Hindu geometry and mandala grids

23
New cards
Architecture in Algeria
They actually do good with affordable housing for once
New mayor of capital Algiers advocates for new social housing as a measure to appease colonial discontent
French architect F. Pouillon is appointed the city’s chief architect –main goal: to improve squatters living in bidonvilles(tin can cities) –new 1600 affordable housing units produced in the first year –modern style, use of masonry
Climatde France social housing (1959) –5000 residents –“royal” courtyard recalling the scale of French palaces –3-story high free-standing colonnade adds intense shadows and gives character to the building
New mayor of capital Algiers advocates for new social housing as a measure to appease colonial discontent
French architect F. Pouillon is appointed the city’s chief architect –main goal: to improve squatters living in bidonvilles(tin can cities) –new 1600 affordable housing units produced in the first year –modern style, use of masonry
Climatde France social housing (1959) –5000 residents –“royal” courtyard recalling the scale of French palaces –3-story high free-standing colonnade adds intense shadows and gives character to the building
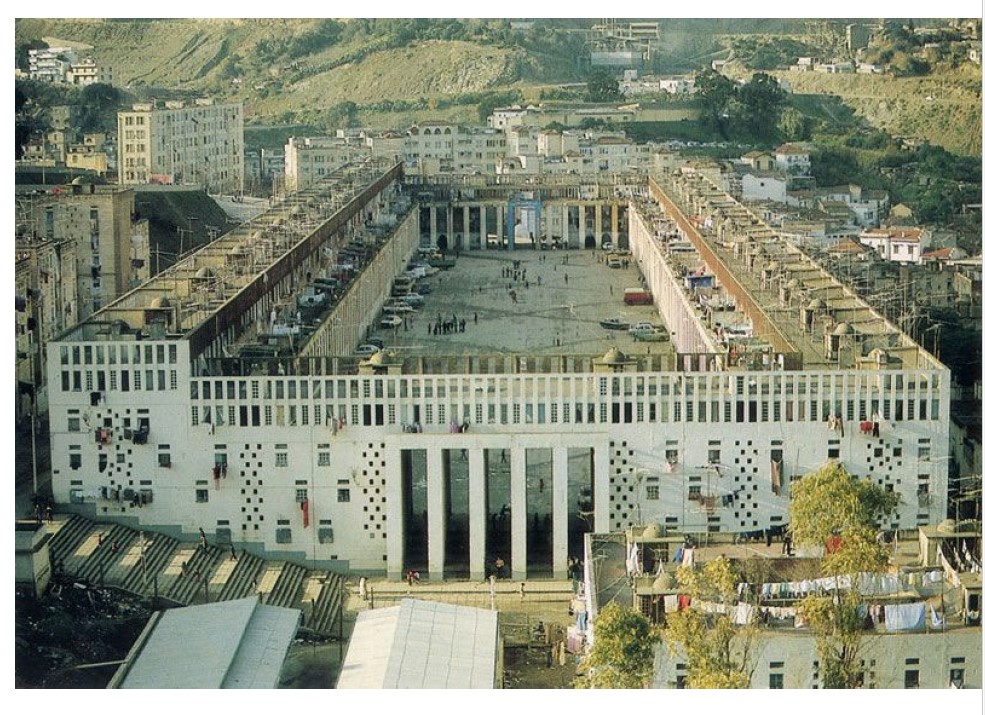
24
New cards
New Gourna Village Story
architect Hassan Fathy planned as a new village for the displaced residents of an old settlement using mud bricks and referenced religious traditions - however, the use of domes and vaults evoked tombs and shrines of the dead, so the villagers refused to move in
he tried to work with the architectural vernacular but failed, leaving the village mostly abandoned, resulting in a project that appears successful, but ultimately socially failed
he tried to work with the architectural vernacular but failed, leaving the village mostly abandoned, resulting in a project that appears successful, but ultimately socially failed
25
New cards
Charlotte Perriand
applies to work for le corb, initially rejected, but he sees her work later and he hires her- she designs furniture under his name
she is interested in all kinds of materials and both craftmanship and mass production
Also designs the Les Arcs ski resort in France
she is interested in all kinds of materials and both craftmanship and mass production
Also designs the Les Arcs ski resort in France
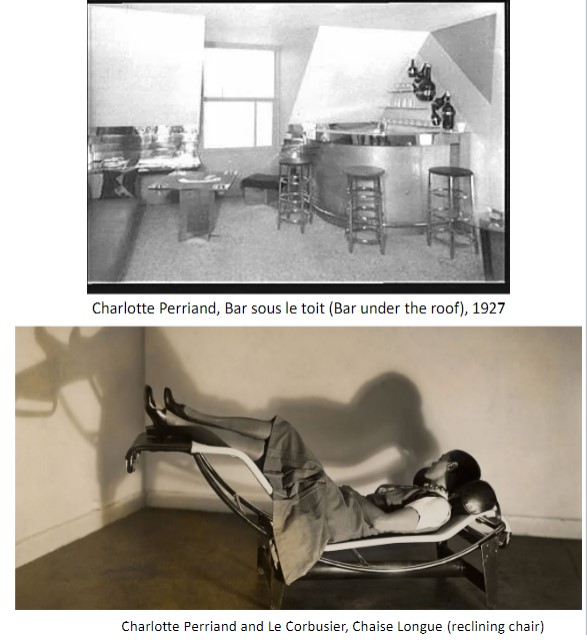
26
New cards
Les Arcs Ski Resort
by Charlotte Perriand
A previous plan has proposed several towers, but she decides to
nestle the buildings in the folds of the mountains
Apartments arranged in a series of staggered terraces cascading down
the hillside – become almost invisible after snowfall
Buildings perfectly integrated with the environment: south – the
setback provides every dwelling with a terrace to catch the sun; north
– sloping façade protects apartments from the snow
A previous plan has proposed several towers, but she decides to
nestle the buildings in the folds of the mountains
Apartments arranged in a series of staggered terraces cascading down
the hillside – become almost invisible after snowfall
Buildings perfectly integrated with the environment: south – the
setback provides every dwelling with a terrace to catch the sun; north
– sloping façade protects apartments from the snow
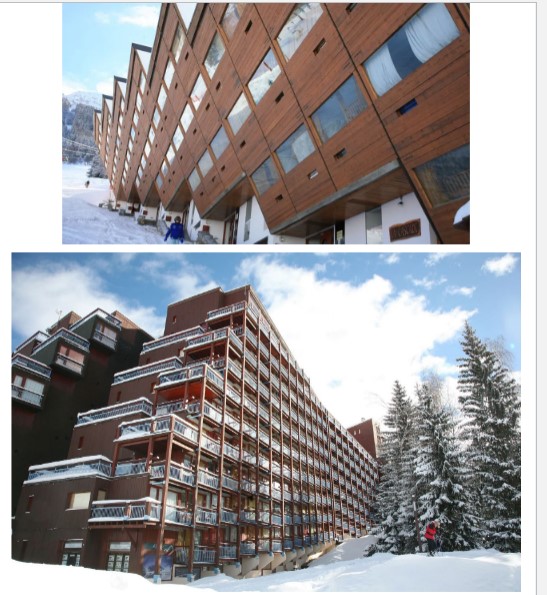
27
New cards
Eileen Gray
Irish designer and architect- meets Japanese artist and develops interest in lacquered screens
Experiments with combinations of synthetic and
natural materials in furniture design: chrome, tubular
steel, Bakelite with cork, slate, or exotic woods
Experiments with combinations of synthetic and
natural materials in furniture design: chrome, tubular
steel, Bakelite with cork, slate, or exotic woods
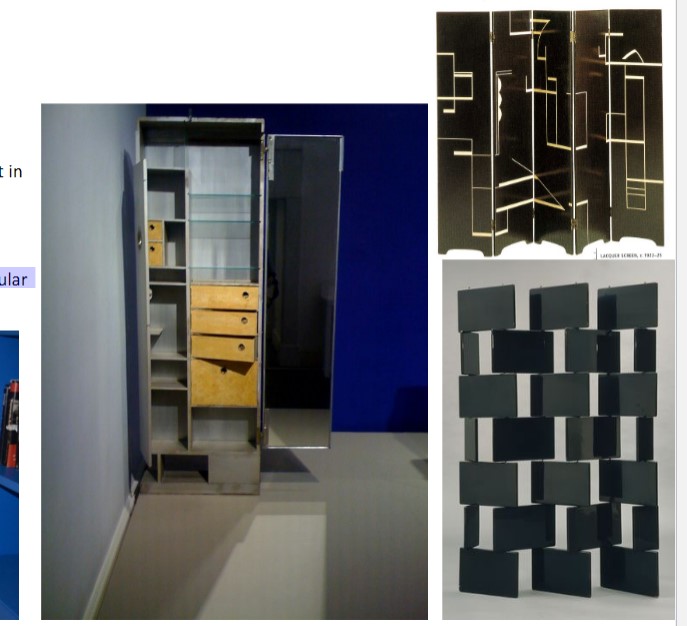
28
New cards
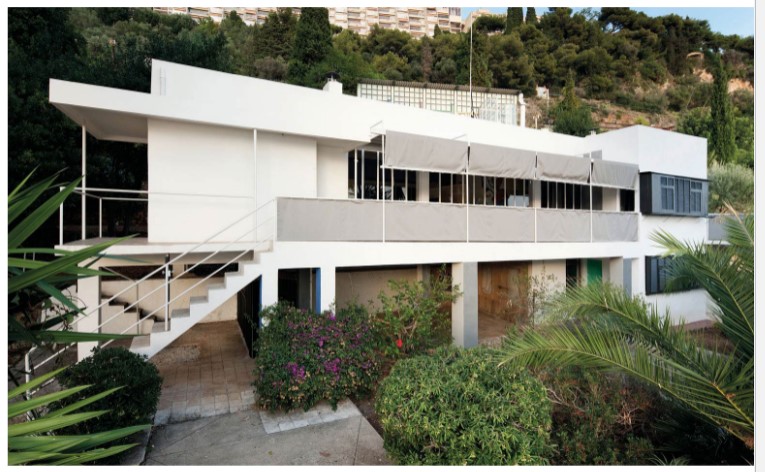
E.1027 House
by Eileen Gray
Reference to Le Corbusier’s 5 points for a
new architecture: pilotis, roof garden, free
plan, horizontal windows, free façade
Moves beyond modernist formulas and
emphasizes the subjective qualities of the
living experience
House conceived from the inside out – need
for an interior life and place of retreat
bedrooms oriented to rising sun
separation of public and private areas
integrates architecture and furnishings- they also have multiple functions that can be adapted to the needs of the owner
Reference to Le Corbusier’s 5 points for a
new architecture: pilotis, roof garden, free
plan, horizontal windows, free façade
Moves beyond modernist formulas and
emphasizes the subjective qualities of the
living experience
House conceived from the inside out – need
for an interior life and place of retreat
bedrooms oriented to rising sun
separation of public and private areas
integrates architecture and furnishings- they also have multiple functions that can be adapted to the needs of the owner
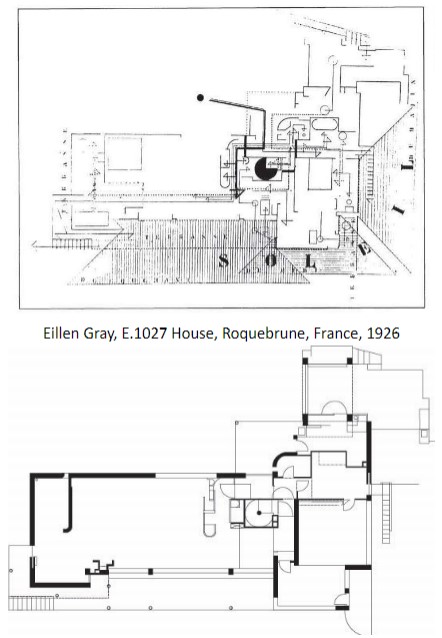
29
New cards
Weissenhof-Siedlung
an exhibition to show off modern architecture and how it could be used for affordable housing
curators: Mies van der Rohe and Lilly Reich
guidelines: simple geometric volumes
flat-roof technology, with a terrace and roof-garden
skeletal structure [instead of load bearing walls]
use of pilotis
open free plans
4-storey residential block of 4 row houses
Skeleton structure allows for flexibility of plan organization
Only fixed points in the design (determined by the service
installations): kitchen, bathroom and toilet.
Remaining areas had adjustable walls, allowing residents to
subdivide them as they saw fit.
curators: Mies van der Rohe and Lilly Reich
guidelines: simple geometric volumes
flat-roof technology, with a terrace and roof-garden
skeletal structure [instead of load bearing walls]
use of pilotis
open free plans
4-storey residential block of 4 row houses
Skeleton structure allows for flexibility of plan organization
Only fixed points in the design (determined by the service
installations): kitchen, bathroom and toilet.
Remaining areas had adjustable walls, allowing residents to
subdivide them as they saw fit.
30
New cards
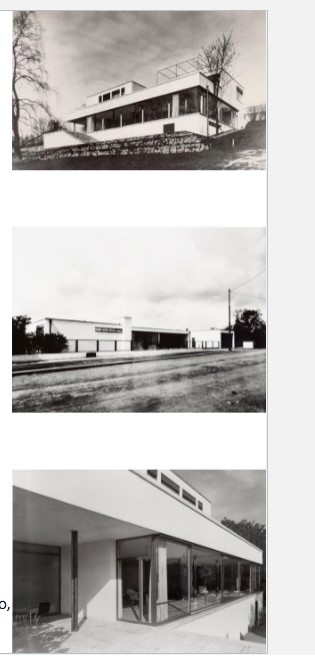
Villa Tugendhat
part of the Weissenhof-Siedlung?????? (idk, credit given to Mies van der Rohe and Lilly Reich though)
Innovative technical equipment: glass
curtain wall could be retracted via electric
motors; combination of air system involving
heating, cooling and humidification
uses curtain walls that subvert the very notion of the static wall
Innovative technical equipment: glass
curtain wall could be retracted via electric
motors; combination of air system involving
heating, cooling and humidification
uses curtain walls that subvert the very notion of the static wall
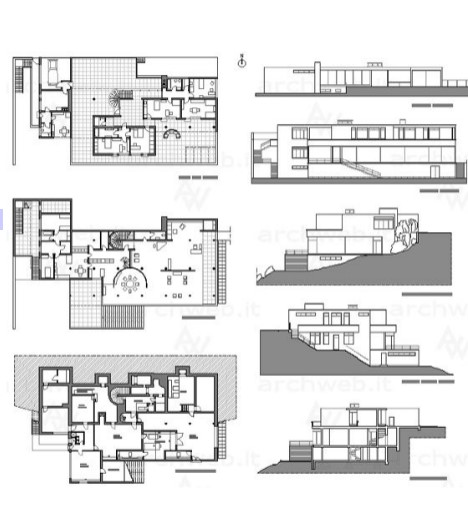
31
New cards
The Curtain wall house
by Shigeru Ban

32
New cards
social housing in the US
fails just like the slums it is intended to replace- via segregation, poor maintenance, inadequate funding, and negative public perception
33
New cards
Pruitt-Igoe (buildings)
by Minoru Yamasachi (also designed the World Trade Center Towers)
initially segregated, then desegregated
buildings built solidly, but never finished properly
the ambiguous social spaces become crime havens
there's no maintenance, transportation, or services
so they decided to destroy the buildings
the failure is truly with the housing policies rather than modernist planning and architecture
initially segregated, then desegregated
buildings built solidly, but never finished properly
the ambiguous social spaces become crime havens
there's no maintenance, transportation, or services
so they decided to destroy the buildings
the failure is truly with the housing policies rather than modernist planning and architecture
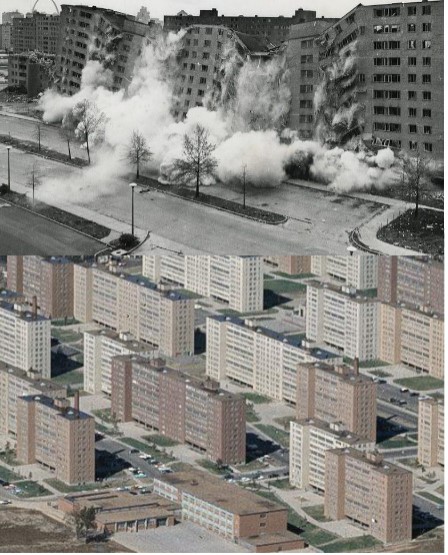
34
New cards
Levittowns
William Levitt mass produces simplified versions of the ranch house at a rate of 30 houses a day, and due to the mass production, the cost is half the market price
Eventually 140,000 houses are built
Characteristics: Low density
▪ No urban life
▪ Setbacks
▪ Cul-de-sac roads (dead end roads)
▪ No civic activities
▪ No commercial services
Eventually 140,000 houses are built
Characteristics: Low density
▪ No urban life
▪ Setbacks
▪ Cul-de-sac roads (dead end roads)
▪ No civic activities
▪ No commercial services
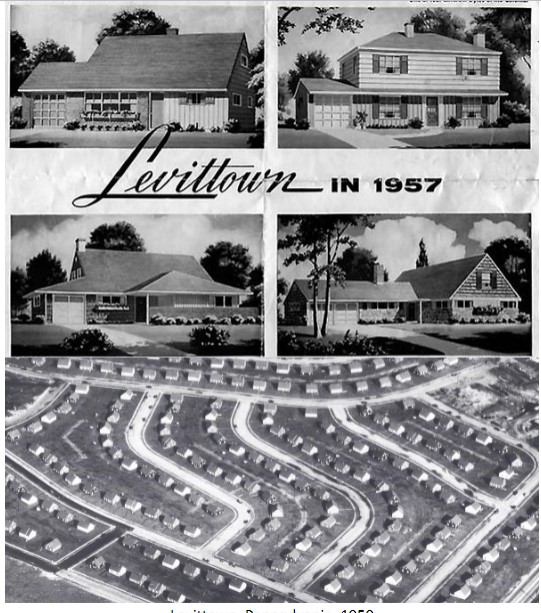
35
New cards
Byker Wall
by Ralph Erskine
basically a good example of social housing (in Europe)
existing houses demolished- but some things like pools and pubs were kept in the design
The layout encouraged cars to be left at the edges of the
estate
Public spaces were included to encourage social interaction.
The area was landscaped with trees and gardens.
The outer Wall was designed to protect the rest of the
development both from the wind and traffic pollution (at the
time a proposed motorway was due to be built alongside it).
Huge variety of housing design. The Byker Wall varies from 3 to
12 stories high – there are also a lot of low rise and individual
houses.
Textured, complex facades, colorful brick, wood and plastic
panels
basically a good example of social housing (in Europe)
existing houses demolished- but some things like pools and pubs were kept in the design
The layout encouraged cars to be left at the edges of the
estate
Public spaces were included to encourage social interaction.
The area was landscaped with trees and gardens.
The outer Wall was designed to protect the rest of the
development both from the wind and traffic pollution (at the
time a proposed motorway was due to be built alongside it).
Huge variety of housing design. The Byker Wall varies from 3 to
12 stories high – there are also a lot of low rise and individual
houses.
Textured, complex facades, colorful brick, wood and plastic
panels
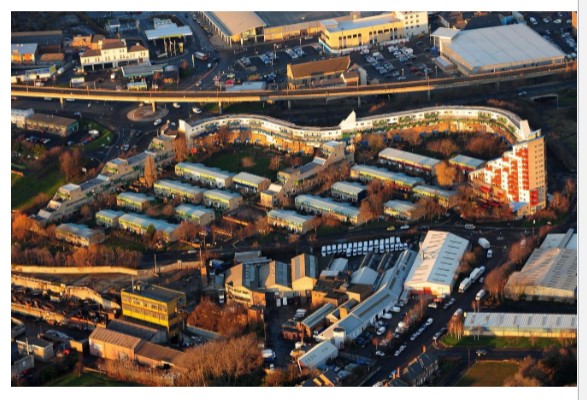
36
New cards
Matteotti Neighborhood
by Giancarlo de Carlo
made to replace an existing worker's village
made with a participatory process so people got to have input, including public and private green spaces, places for social life, separation between vehicular and pedestrian flow
45 different building types
made to replace an existing worker's village
made with a participatory process so people got to have input, including public and private green spaces, places for social life, separation between vehicular and pedestrian flow
45 different building types
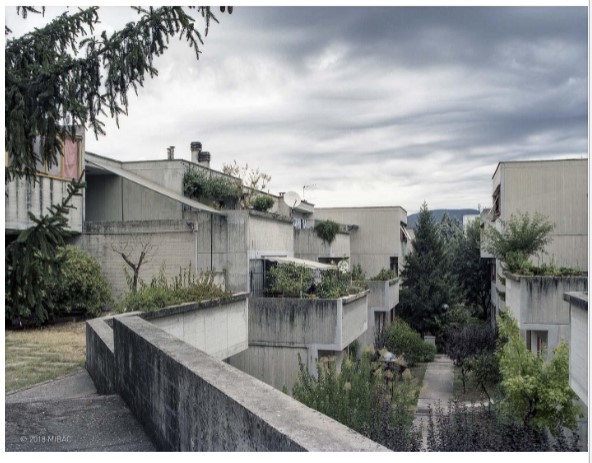
37
New cards
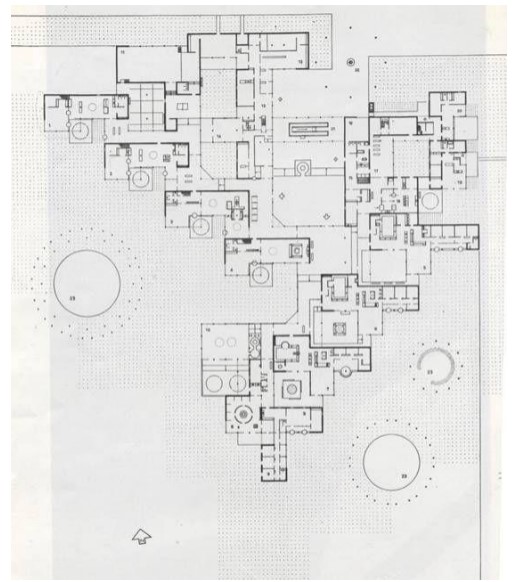
Municipal Orphanage
by Aldo van Eyck
said that a house should be a small city and a city should be a large house
includes spaces like a gym, library, ect
spaces for kids of all ages, all with their own outdoor spaces
said that a house should be a small city and a city should be a large house
includes spaces like a gym, library, ect
spaces for kids of all ages, all with their own outdoor spaces
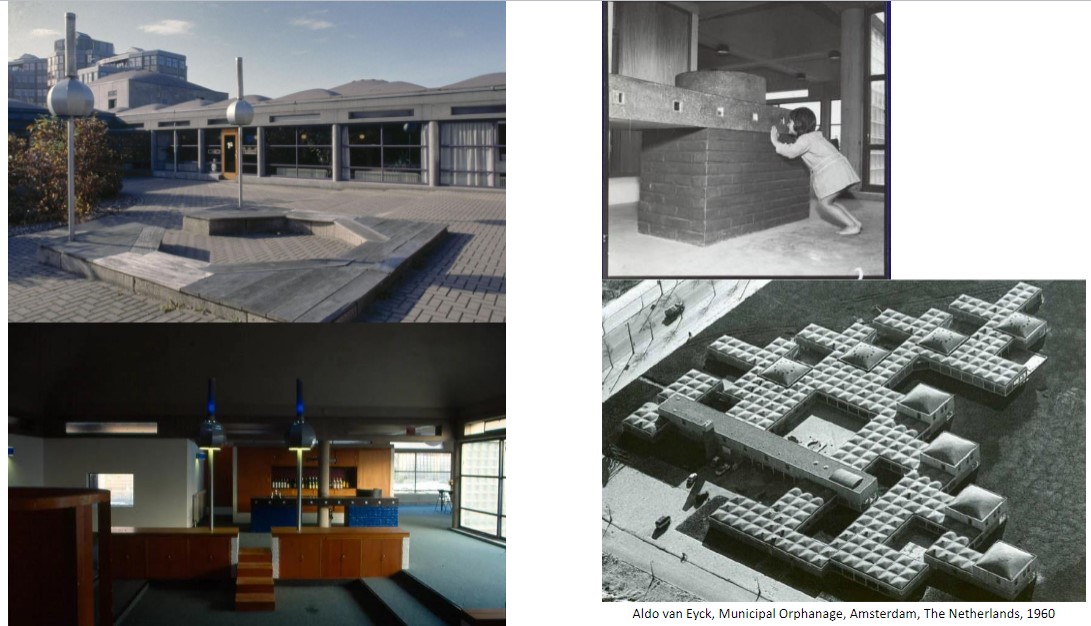
38
New cards
Paul Revere Williams
becomes the first African-American architect member of the
AIA
does revival style architecture and modern architecture
one of the most influential architects in California
AIA
does revival style architecture and modern architecture
one of the most influential architects in California
39
New cards
Frank Sinatra Residence
by Paul Revere Williams
Modern language with Asian-influenced details: dividing walls made
of wood and metal –make smalls spaces appear brighter and larger
Modern built-in cabinets to house the electronics
Emphasis on sound quality: walls of main living space filled with
special acoustical gravel + powerful speakers installed under the ceiling sheetrock
Modern language with Asian-influenced details: dividing walls made
of wood and metal –make smalls spaces appear brighter and larger
Modern built-in cabinets to house the electronics
Emphasis on sound quality: walls of main living space filled with
special acoustical gravel + powerful speakers installed under the ceiling sheetrock
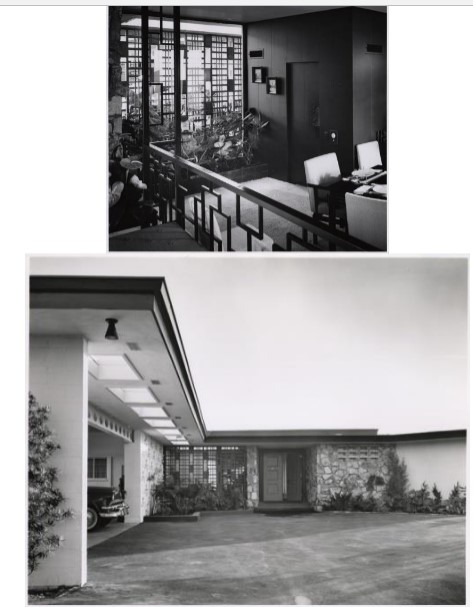
40
New cards
The Williams Residence
by Paul Revere Williams
unlike the historical houses in the same neighborhood
Clean lines, smooth outer skin, soft curves + straight lines, communication between indoor-outdoor spaces
unlike the historical houses in the same neighborhood
Clean lines, smooth outer skin, soft curves + straight lines, communication between indoor-outdoor spaces
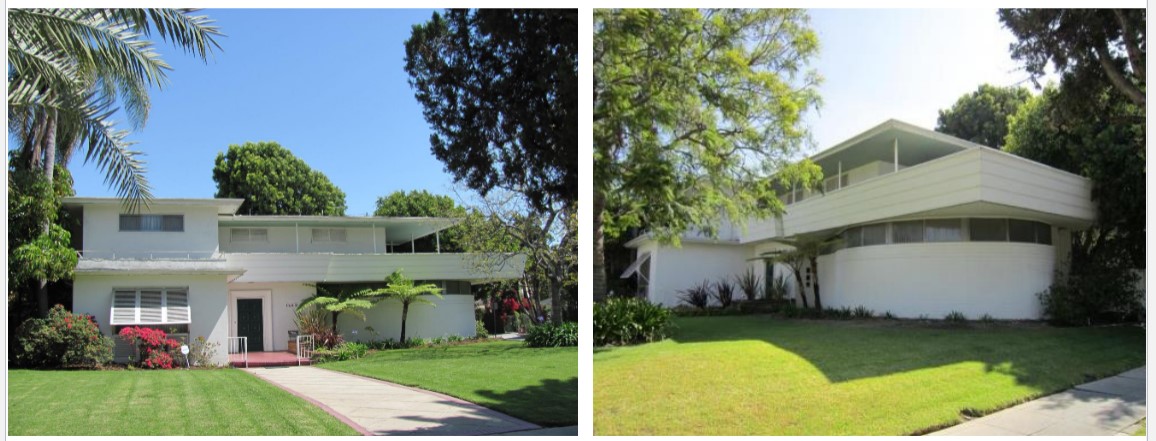
41
New cards
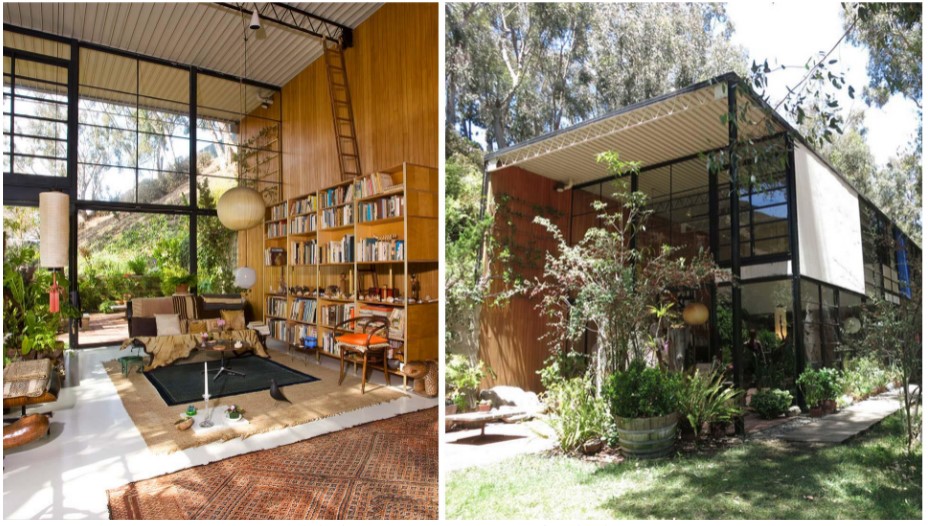
The Eameses House
designed by Ray and Charles Eames- architects that also did painting, film, and other art forms
Made from cheap, prefabricated parts –statement about the
potential of ordinary materials in residential design
Kit of metal parts and panels ordered from industrial
catalogues
Double-height loft open to a luxuriant garden
Modernist vocabulary of flat roofs, box-like open plans, glass
planes and pergolas
Made from cheap, prefabricated parts –statement about the
potential of ordinary materials in residential design
Kit of metal parts and panels ordered from industrial
catalogues
Double-height loft open to a luxuriant garden
Modernist vocabulary of flat roofs, box-like open plans, glass
planes and pergolas
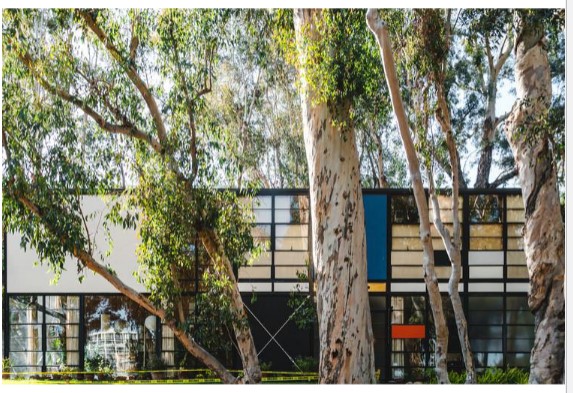
42
New cards
Louis Kahn
designs low income housing plans during the depression
"a good building makes a good ruin"
Modern language with a reverence toward the works of the past,
especially the grand vaulted spaces of ancient Roman architecture and the
massive towers of medieval Europe
Structural innovation and modern programs combined with an ancient
language of monolithic forms and deep shadows
"a good building makes a good ruin"
Modern language with a reverence toward the works of the past,
especially the grand vaulted spaces of ancient Roman architecture and the
massive towers of medieval Europe
Structural innovation and modern programs combined with an ancient
language of monolithic forms and deep shadows
43
New cards
Jewish Community Bath House
by Louis Kahn
"buildings should be composed in terms of “servant and served spaces”"
Structure functions as container of “servant” spaces that liberate the
“served” spaces
"buildings should be composed in terms of “servant and served spaces”"
Structure functions as container of “servant” spaces that liberate the
“served” spaces
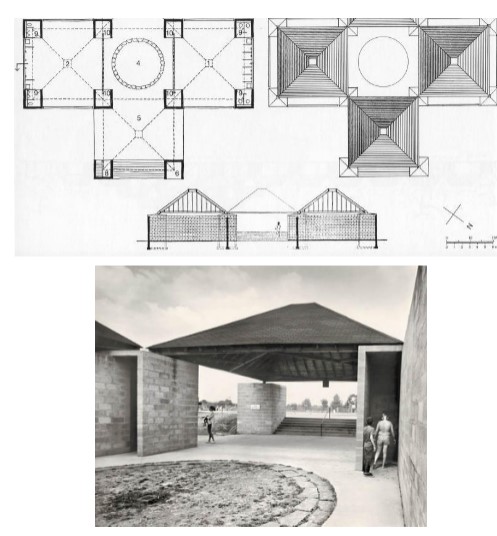
44
New cards
Anne Tyng
architect
Studies architecture at Harvard- one of the first women to graduate from the program
Passion for mathematics –does pioneering work in space frame architecture:
interlocking geometric patterns create light-filled spaces
▪ Works with Kahn and influences his designs for the space-frame ceiling at the Yale
University Art Gallery and the Trenton Bath House
▪ Inventor the Tyng Toy –a small selection of plywood pieces that can be combined into a
wide variety of toys and pieces of furniture
Studies architecture at Harvard- one of the first women to graduate from the program
Passion for mathematics –does pioneering work in space frame architecture:
interlocking geometric patterns create light-filled spaces
▪ Works with Kahn and influences his designs for the space-frame ceiling at the Yale
University Art Gallery and the Trenton Bath House
▪ Inventor the Tyng Toy –a small selection of plywood pieces that can be combined into a
wide variety of toys and pieces of furniture
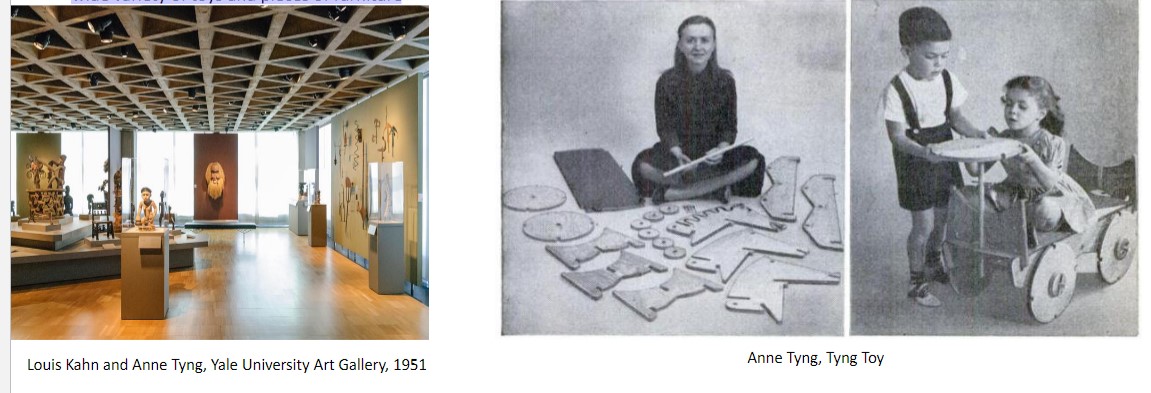
45
New cards
Villa Mairea
by Alvar Aalto and Aino Marsio-Aalto (Aalto employs a hybrid language: modern, functionalist architecture (pure planes, strip windows, no decoration) + free, organic forms
Interest in light and materiality
Rational L-shaped plan + free forms (entrance canopy, terrace)
▪ Raw materials: fieldstones, birch saplings
▪ Creative ways of bringing light inside: a cavity scooped out of the
mantelpiece in the living room allows a ray of light to enter from
a side window
Interest in light and materiality
Rational L-shaped plan + free forms (entrance canopy, terrace)
▪ Raw materials: fieldstones, birch saplings
▪ Creative ways of bringing light inside: a cavity scooped out of the
mantelpiece in the living room allows a ray of light to enter from
a side window

46
New cards
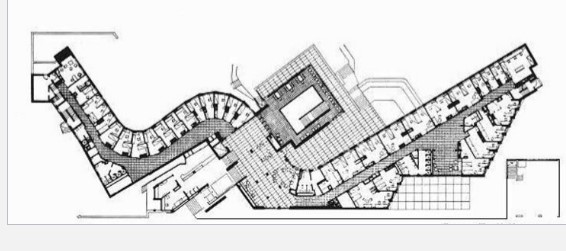
MIT Baker House Dormitories
by Alvar Aalto
Maximizes the view of the river for every student
▪ Southern orientation of all rooms
▪ Increased density: undulating shape, fan-shaped ends
▪ Single-loaded corridor & a variety of room shapes
▪ South side: rooms
▪ North side: stairways, common spaces
Maximizes the view of the river for every student
▪ Southern orientation of all rooms
▪ Increased density: undulating shape, fan-shaped ends
▪ Single-loaded corridor & a variety of room shapes
▪ South side: rooms
▪ North side: stairways, common spaces
