ARC 212 Quiz #1
1/81
There's no tags or description
Looks like no tags are added yet.
Name | Mastery | Learn | Test | Matching | Spaced |
|---|
No study sessions yet.
82 Terms
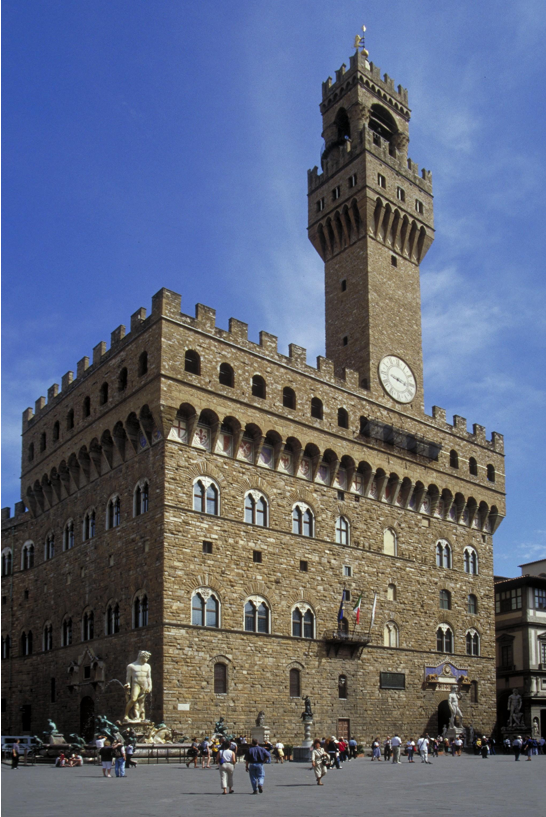
architect: Arnolfo di Cambio
site: Palazzo dei Priori (Palazzo Vecchio)
location: Florence, Italy
date: 1299-1330
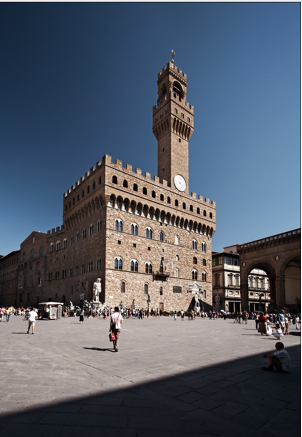
architect: Arnolfo di Cambio
site: Piazza della Signoria,
location: Florence, Italy
date: final shape after 1350
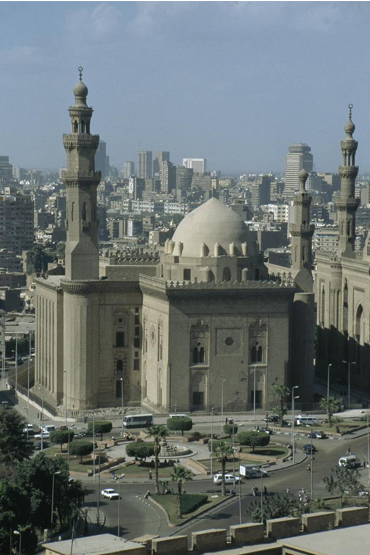
architect: NA
site: Mosque Complex of Sultan Hasan
location: Cairo, Egypt
date: 1356-61
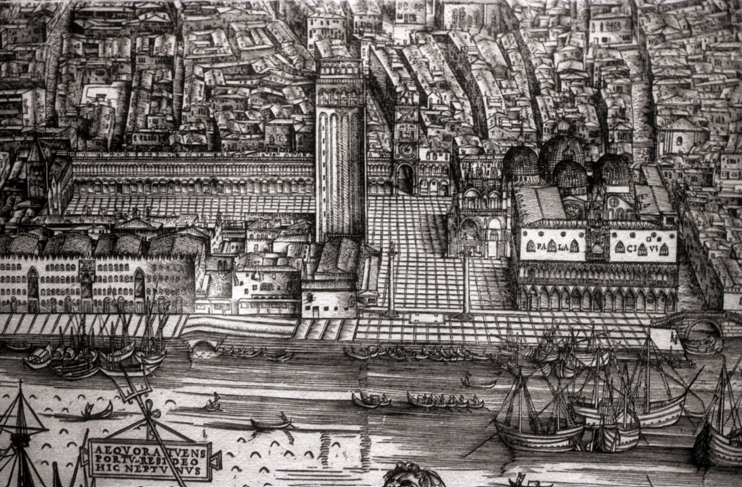
architect: NA
site: Piazza San Marco showing Church of San Marco, Doge’s Palace and public granaries
location: Venice, Italy
date:
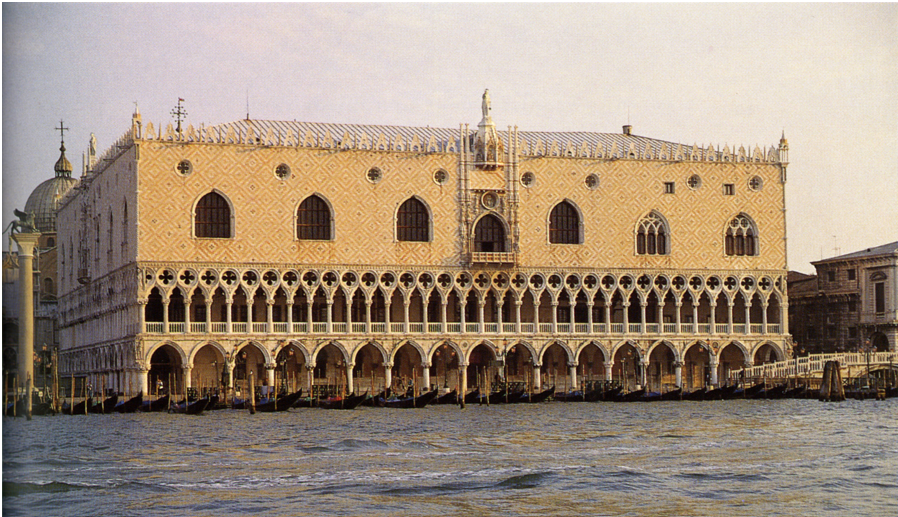
architect: NA
site: Doge’s Palace
location: Venice, Italy
date: rebuilt 1340s
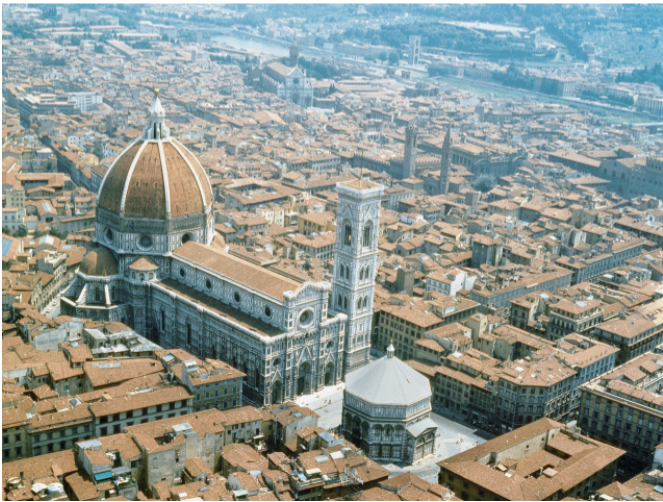
architect: Arnolfo di Cambio + Francesco Talent
site: View of Florence’s religious center: Cathedral of Santa Maria del Fiore (Duomo)
location:
date: nave, begun by Arnolfo di Cambio, 1296, largely built from 1357 by Francesco Talenti. East end planned 1367
define commune (Italian comune) and republic
An Italian comune (commune) is the smallest administrative division in Italy, comparable to a municipality or township, responsible for local public services like property registration and public works. A republic is a form of government where sovereignty is held by the people and exercised either directly or through elected representatives
explain Tuscan Romanesque style
Tuscan Romanesque is a regional variant of Romanesque architecture characterized by horizontal bands of colored marble, gallery façades, and projecting porches on the exterior of churches, with decorative elements like classical scenes and bronze doors
define duomo
the most important church of a city, typically the cathedral (the seat of the
bishop) [from Latin domus domini, “house of the Lord”]
define piazza
public square, plaza
define palazzo
palace
explain what a communal palace is
A communal palace, or palatium comunis, was a public building in Medieval Italian cities that served as the seat of self-government for a commune or city-state, housing administrative functions, popular assemblies, and the representatives of the city's collective will
explain the Florentine guilds
Florentine guilds, or arti, were powerful corporations that organized the city's economy and social life from the 12th to the 16th century
explain the mendicant orders
Mendicant orders are a type of Catholic religious order whose members, called friars, vow absolute poverty and live by begging for alms from the public
define pietra forte
“strong stone,” a yellow-brown Florentine sandstone
explain polychrome masonry and ablaq masonry
Polychrome masonry is a general term for construction that uses multiple colors of brick, stone, or tile to create decorative patterns. Ablaq masonry is a specific type of polychrome masonry characterized by alternating courses of light and dark stone, most notably found in Islamic architecture
define mosque and madrasa
A mosque (masjid) is the Muslim place of worship for prayer, community gathering, and other social functions, with the five daily prayers and the weekly Friday prayer being central activities. A madrasa is an Islamic school or college, historically a center for religious scholarship and a place for higher Islamic education, often associated with a mosque
define muqarnas / muqarnas vault
a type of dome or vault that uses this elaborate, faceted, and cell-like construction
define iwan, four-iwan plan
a type of religious or civic building architecture that features a large central courtyard surrounded by four such vaulted halls, or iwans, positioned on each of the courtyard's sides, with the qibla iwan (facing Mecca) typically being the largest and most prominent
define chahar bagh (cross-axial garden scheme)
a Persian-style garden layout that features a large square, or rectangle, divided into four smaller quadrants by walkways or water channels that intersect at a central point
what is a “doge”
an elected head of the Venetian Republic
What significant historical shifts occurred in late medieval Italy? What was the impact of those shifts on architecture and urban planning?
The rise of humanism and a focus on classical Greco-Roman culture, and newfound intellectual and artistic innovation. These shifts profoundly impacted architecture and urban planning, leading to a Renaissance style emphasizing symmetry, proportion, and classical elements like arches, columns, and domes, and transforming city design with a greater focus on humanism, perspective, and civic space
Which institutions and groups were most prominent in medieval republics like Florence, and how are they present architecturally in the city?
In medieval republics like Florence, the most prominent institutions and groups were the city's government, its powerful merchant guilds, influential banking families like the Medici, and the Catholic Church. Their power and intense rivalry are manifested architecturally in Florence through immense public buildings, imposing family palaces, and grand religious structures, often built to outdo one another
How did Muslim rulers use architecture to communicate about their rule?
Muslim rulers used architecture as a powerful tool for political communication, showcasing their immense wealth, asserting authority over conquered lands, legitimizing their rule through religious devotion, and memorializing their dynasties. This approach can be seen in the construction of mosques, mausoleums, and secular palaces throughout Islamic history.
What architectural connections can we trace among these Mediterranean cultures?
Greek columns: Romans borrowed and modified the Greek orders—Doric, Ionic, and Corinthian—for both structural and decorative purposes.
Roman arches and concrete: The Romans perfected the use of the arch and invented concrete, allowing them to construct massive, complex structures like domes, aqueducts, and amphitheaters on an unprecedented scale. These technologies became fundamental to later Mediterranean and European architecture.
Engineering and infrastructure: Beyond monuments, the Romans' advanced infrastructure, including roads, bridges, and sewer systems, established a template for urban planning that influenced cities across their vast Mediterranean territory and beyond.
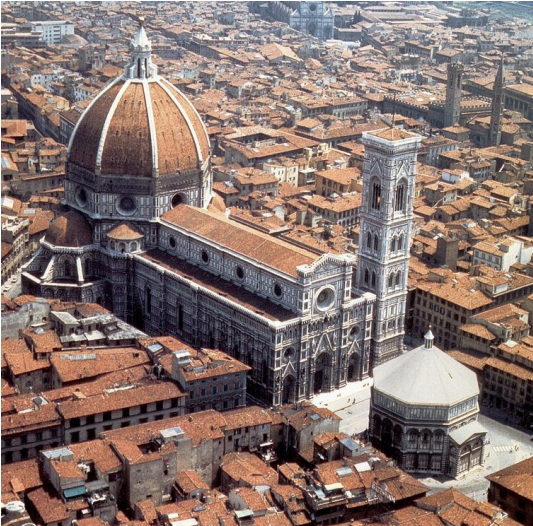
architect: Filippo Brunelleschi + Arnolfo di Cambio
site: Cupola of Cathedral of S. Maria del Fiore
location:
date: Cupola by Filippo Brunelleschi 1420-36; Church nave begun 1296 by Arnolfo di Cambio, east end planned 1360s
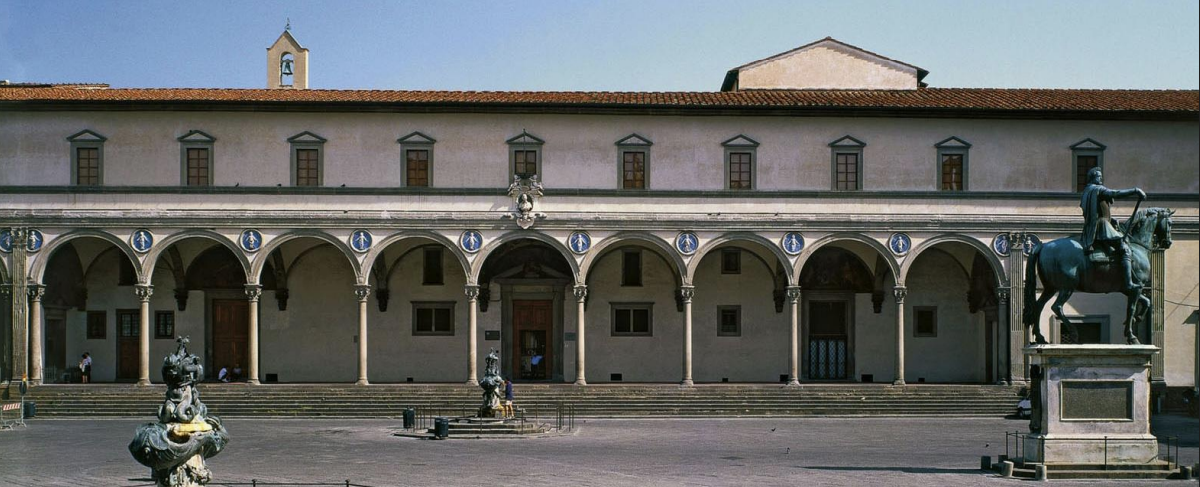
architect: Filippo Brunelleschi
site: Ospedale degli Innocenti (Foundling Hospital
location: Florence, Italy
date: begun c. 1419
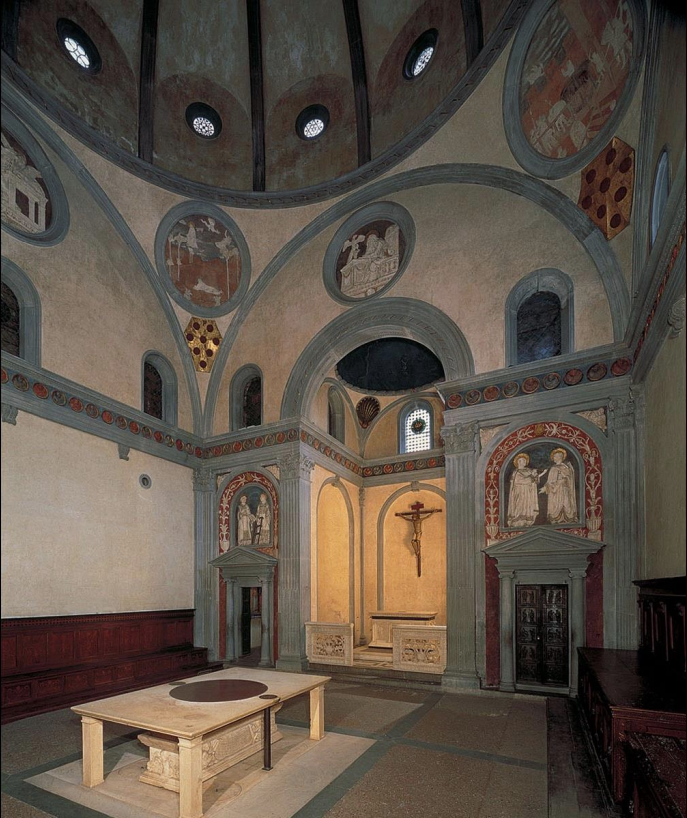
architect: Filippo Brunellesch
site: Old Sacristy at Church of San Lorenzo
location: Florence, Italy
date: 1421-28.
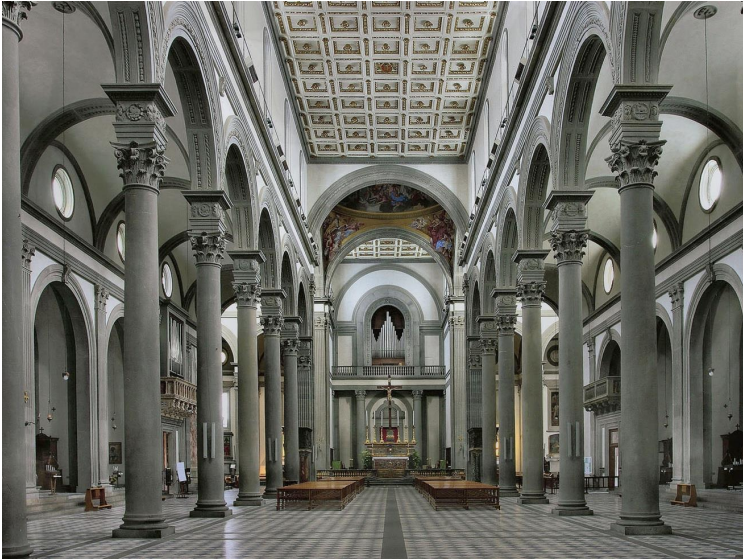
architect: Filippo Brunelleschi
site: Church of San Lorenzo
location: Florence, Italy
date: completed 1440s-60s
define humanism
Humanist architecture is characterized by its human-centered focus, viewing the human body and experience as the primary model for design and proportion
define portico
A portico is a roofed structure with columns at the entrance of a building, serving as a covered porch or entrance to protect from the elements.
define pilaster
a rectangular column, especially one projecting from a wall
define pietra serena
means "serene stone" and refers to a blue-gray sandstone historically quarried in Tuscany, Italy, particularly around Florence
define sacristy
a room in a church where a priest prepares for a service, and where vestments and other things used in worship are kept
define pendentive/pendentive dome
A pendentive dome is a dome that is specifically supported by pendentives (the supportive triangles often used in Byzantine churches (ex. Hagia Sophia)
define one-point or linear perspective
One-point or linear perspective is an art and drawing technique that creates the illusion of three-dimensional depth on a two-dimensional surface by having parallel lines (orthogonals) converge at a single "vanishing point" on the horizon line
define the basilica plan and its main features:
longitudinal plan, nave, side aisles, transept, crossing, sanctuary with high altar, apse, clerestory, chapels (side and/or transept)
who was the patron of Old Sacristy
Giovanni di Bicci de’ Medici (1360-1429)
who was the patron of rebuilding of San Lorenzo
Cosimo de’ Medici (1389-1464)
What is humanism and how does it relate to the architecture of 15th-cent. Florence?
this philosophy influenced architecture by inspiring buildings that were functional, elegant, and harmonious with their surroundings, featuring classical proportions and motifs to celebrate human dignity and capabilities
What kind of training and background did Brunelleschi have?
goldsmith and sculptor
Which aspects of Brunelleschi’s work were new (“Renaissance”), and which were traditional (“Gothic”)?
Renaissance: linear perspective, classical revival, engineering ingenuity, emphasis on harmony and proportion
Gothic: pointed-arch design, herringbone brickwork, Tuscan Romanesque, octagonal shape, latin cross plan
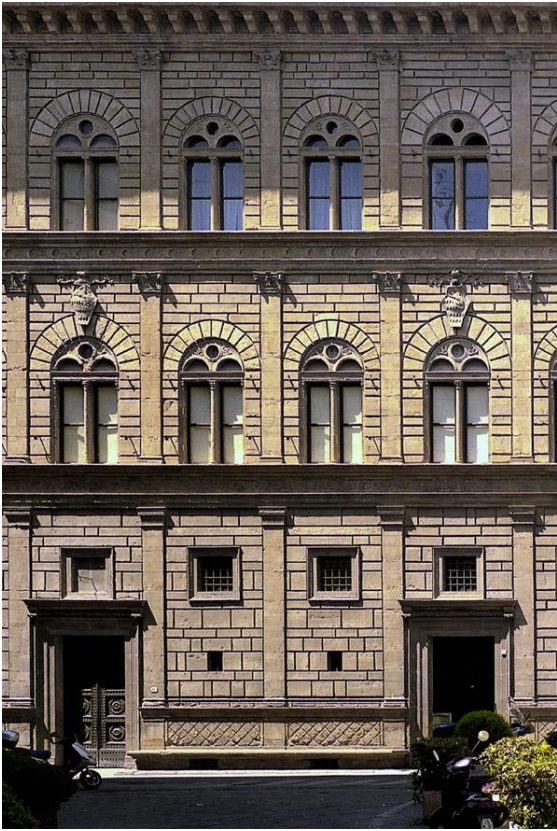
architect: Leon Battista Alberti
site: Palazzo Rucellai
location: Florence, Italy
date: 1455-70
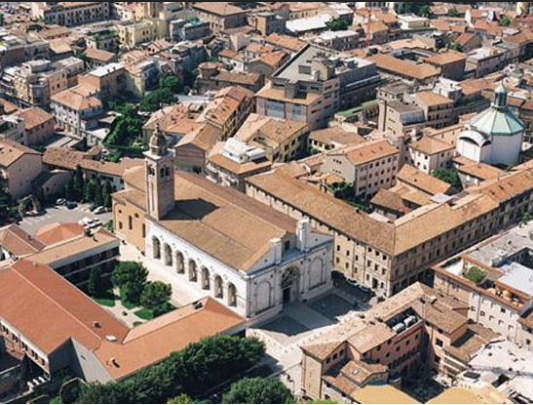
architect: Alberti
site: San Francesco (a.k.a. Tempio Malatestiano)
location: Rimini, Italy
date: begun 1446
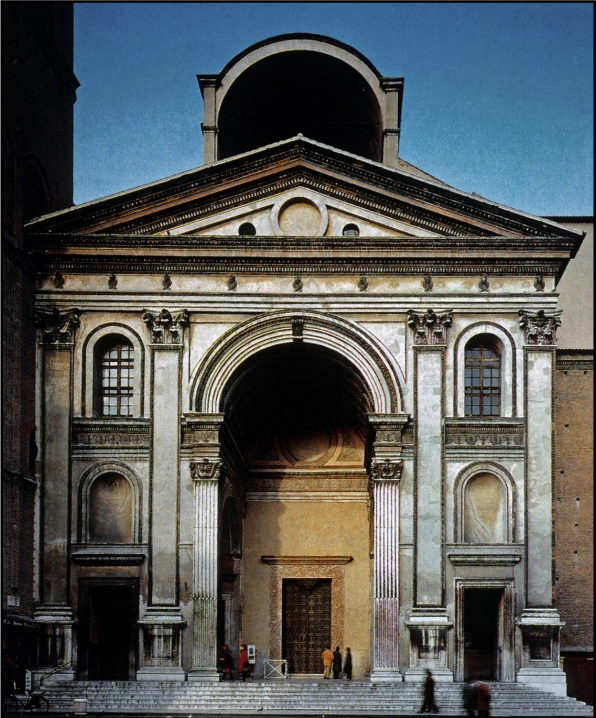
architect: Alberti
site: Church of Sant’ Andrea
location: Mantua, Italy
date: begun 1472
summarize *De re aedificatoria” (On the Art of Building)
written by Alberti, manuscript, ca. 1450 (first published 1485)
define drafted masonry
Drafted masonry is a type of dressed stone construction where the edges of stones are finished or "drafted" to create a sunken border or margin, leaving the center of the stone in its natural or less-finished state
explain the difference between a Greek cross vs. a Latin cross
a Greek cross has four arms of equal length, resembling a plus sign, while a Latin cross has a longer, lower vertical arm and shorter upper arms, creating a longer "stem"
explain a central-plan church (vs. longitudinal basilica type)
A central-plan church has a design oriented around a single, central focal point, often a dome, and is typically organized radially. In contrast, a longitudinal basilica church features a rectangular, linear layout with an axis leading from the entrance to the altar, creating a path for processions and directing the congregation's focus toward the altar at the far end
define triumphal arch
A triumphal arch is a free-standing monumental structure, often spanning a roadway, built to commemorate a significant event like a military victory or to honor a notable person or emperor
define temple front
A temple front is a classical architectural element that replicates the appearance of a Greek or Roman temple's entrance, featuring a prominent portico (a roofed porch) supported by columns or pilasters, topped by a triangular pediment
define giant or colossal order
A giant order, also known as a colossal order, is an architectural design where columns or pilasters extend vertically across two or more stories of a building, creating a monumental and unified facade
define barrel vault
A barrel vault is a semicylindrical or tunnel-like architectural element formed by a continuous series of arches
define coffering
Coffering is an architectural technique that decorates ceilings, vaults, or arches with a pattern of sunken, ornamental panels, often square or rectangular, framed by beams or mouldings
How did Alberti’s background differ from Brunelleschi’s?
Leon Battista Alberti's background as a humanist scholar, theorist, and intellectual differed significantly from Filippo Brunelleschi's practical background as a trained goldsmith, sculptor, and inventive engineer
What was the significance of Alberti’s architectural treatise? Who was his main audience? What argument did it make for the status of the architect?
significance: revival of classical antiquity, a new aesthetic and mathematical basis, integration with civic life, separation of design and construction
main audience: wealthy and powerful patrons
argument: the architect as a learned intellectual, elevation through judgment and authorship, immortal fame
What principles and ideas did Alberti and Brunelleschi each derive from ancient Roman architecture, and how were their approaches different or similar?
principle and ideas: Harmony and Proportion, Classical Elements and Vocabulary, Linear Perspective, Design Principles
differences: Practice vs. Theory, Source Material, Use of Classical Elements
similarities: Inspiration from Rome, Focus on Mathematical Principles, Shared Intellectual Exchange
Is the “rebirth” of antiquity in the Renaissance simply about copying ancient buildings, or something more?
It’s something more; it’s a translation
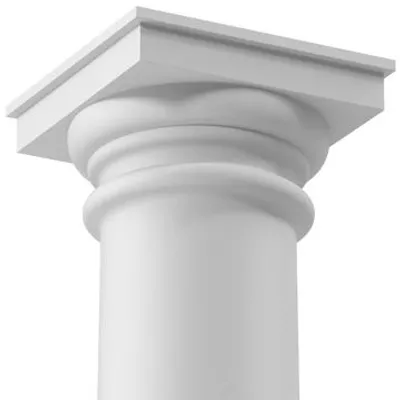
Tuscan order
added by Romans
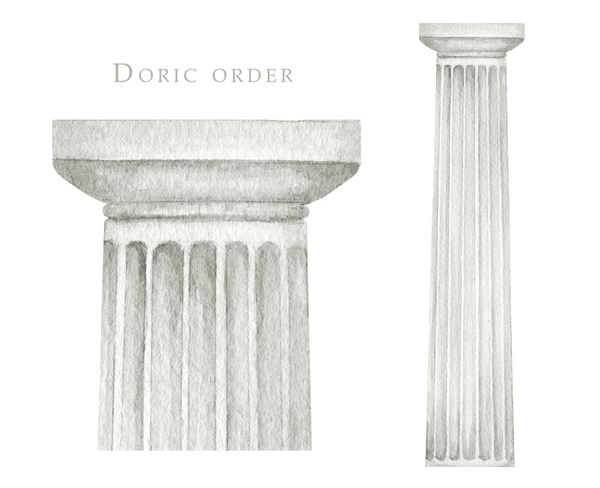
Doric order
originated in Greece
metope
triglyph
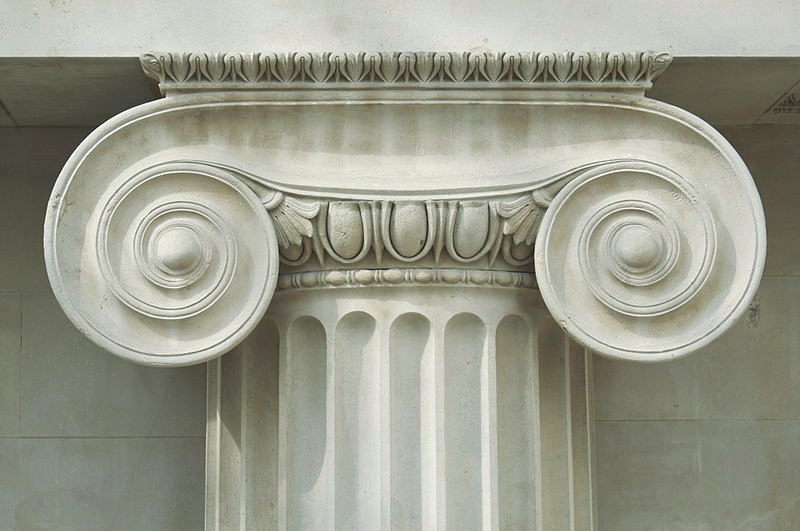
Ionic order
originated in Greece
volute
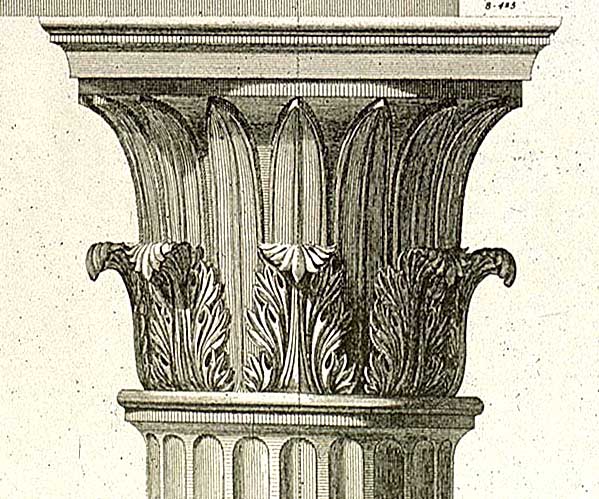
Corinthian
originated in Greece
volute
acanthus leaf
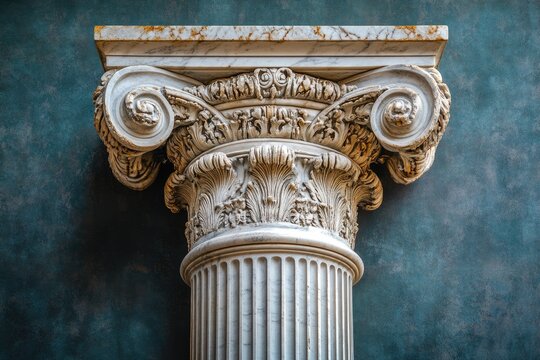
Composite
added by Romans
volute
acanthus leaf
An order can also take the following forms:
pilaster: a square or flat column attached to a wall
engaged column: not free-standing but attached to the wall as a partial or half-column
Any column or pilaster can also have the following forms and features:
entasis: the column shaft swells, then tapers, from bottom to top (see the Doric column below)
fluting (fluted column): shaft is carved out with vertical channels (alternating flutes and fillets)
what are the basic components of the orders
shaft
base
capital
entablature, typically made up of: architrave, frieze, and cornice
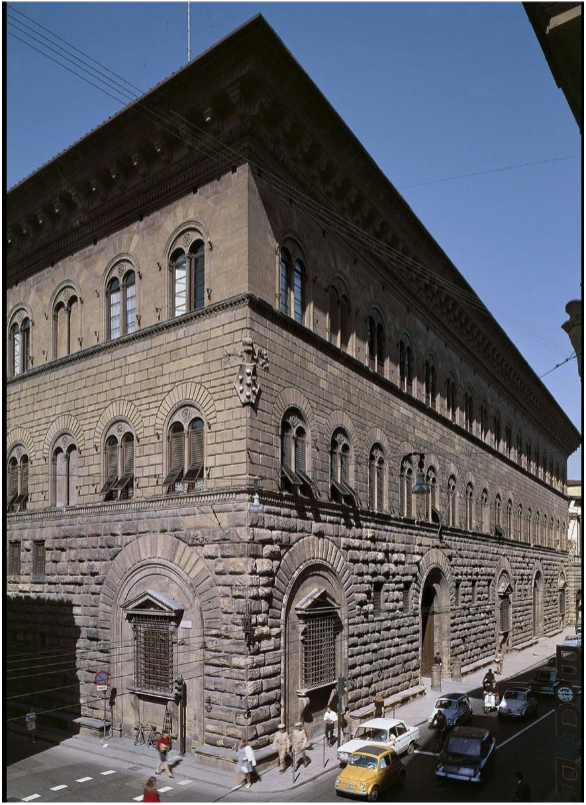
architect: Michelozzo di Bartolomeo
site: Palazzo Medici
location: Florence, Italy
date: 1440s
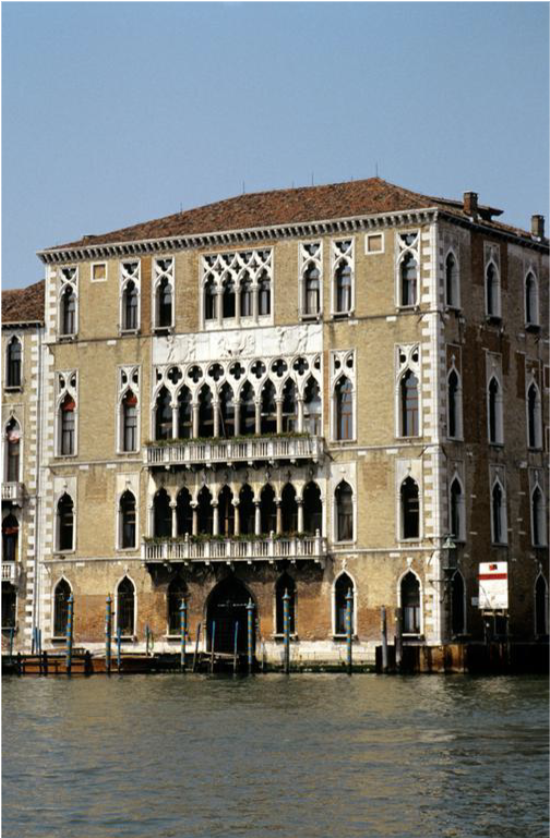
architect: Bartolomeo Bon
site: Palazzo (or Ca’) Foscari
location: Venice, Italy
date: begun ca. 1450
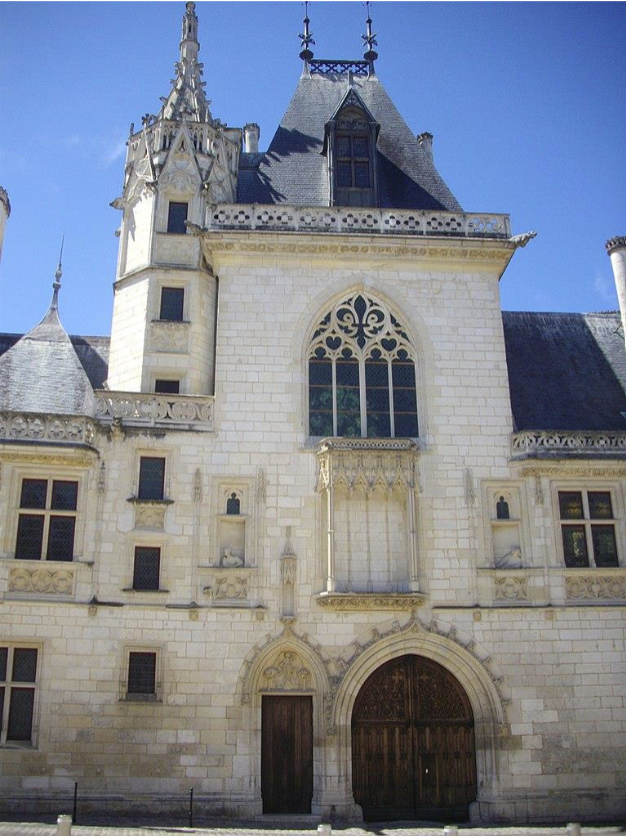
architect: NA
site: Hôtel (House of) Jacques Coeur
location: Bourges, France
date: 1443-5
define self-fashioning
a key aspect of Renaissance culture, concept introduced by Swiss historian Jakob Burckhardt in the 19th cent.
define rustication, rusticated
made to look rough
define piano nobile
“noble floor,” main living floor of a palace
define loggia
A loggia is a roofed gallery or open-sided room that is open to the elements on one or more sides, often located on an upper story and used for leisure or as a covered walkway
define portego
long, central hall on the piano nobile of a Venetian palace
define château
castle
define villa
countryhouse
define temple-front motif
used to make a building look antique
who was Pliny the Younger
ancient Roman author and statesman who described his villas in Tuscany and Laurentinum in two famous letters
What were the functions of the family palace and the villa in the 15th century?
places of business, politics, and hospitality
acts of self-fashioning-- like a portrait- and status symbol
civic displays and embellishment to urban space
Which aspects were shared by the palaces in this lecture? Which aspects were particular to a given city or region?
shared:
particular to the region: fenestrations, entrances, structural symmetry (Bourges)
To what extent did residential architecture draw on ancient Roman houses?
not very much since there are few illustrations of Roman houses that the architects of that time could research
What architectural features define the typology of the villa and its relationship to the landscape?
ex. steep roofs of Bourges villa mimic chateaux in the countryside