CEA- framing quiz
1/17
There's no tags or description
Looks like no tags are added yet.
Name | Mastery | Learn | Test | Matching | Spaced | Call with Kai |
|---|
No analytics yet
Send a link to your students to track their progress
18 Terms
Cripple stud
2” x 6”
Above window/door
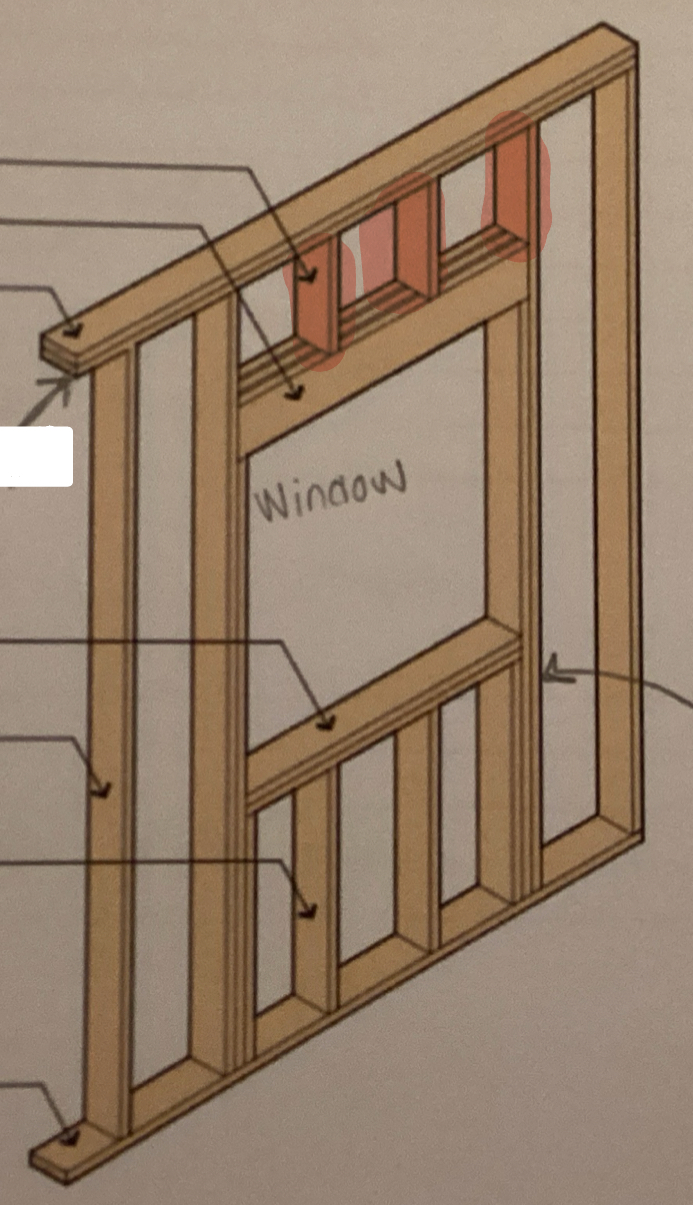
Header
A horizontal structural member used to support other structural members over openings, such as doors and windows
2 going opposite direction (you see the face of the board)
Measurements:
up to 3 feet: 2” x 6” (0”|36”= 2”x6”)
More than 3 feet: 2” x 8” (37”|60”= 2”x8”)
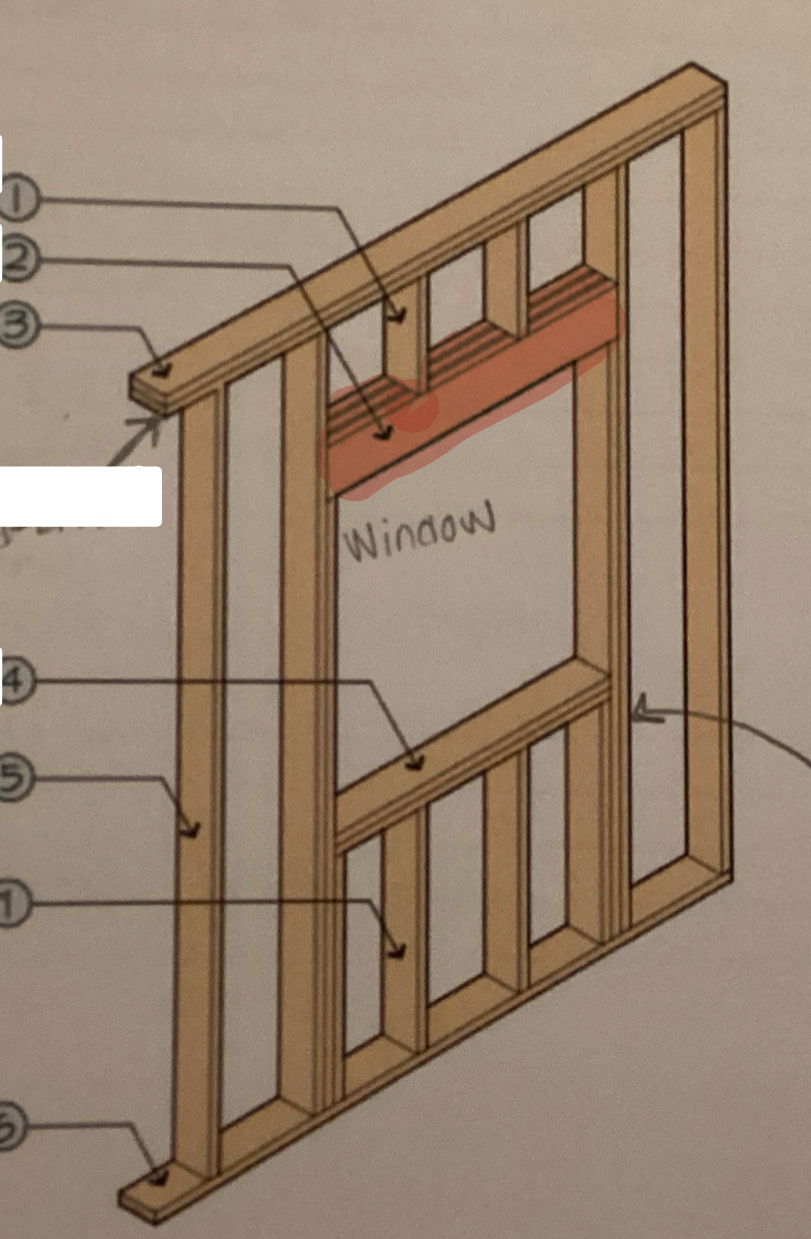
[double] top plate
2”x 6”
A horizontal structural member located in top of the studs used to hold the wall together
Typically 2 horizontal members are included at the top of the wall- double
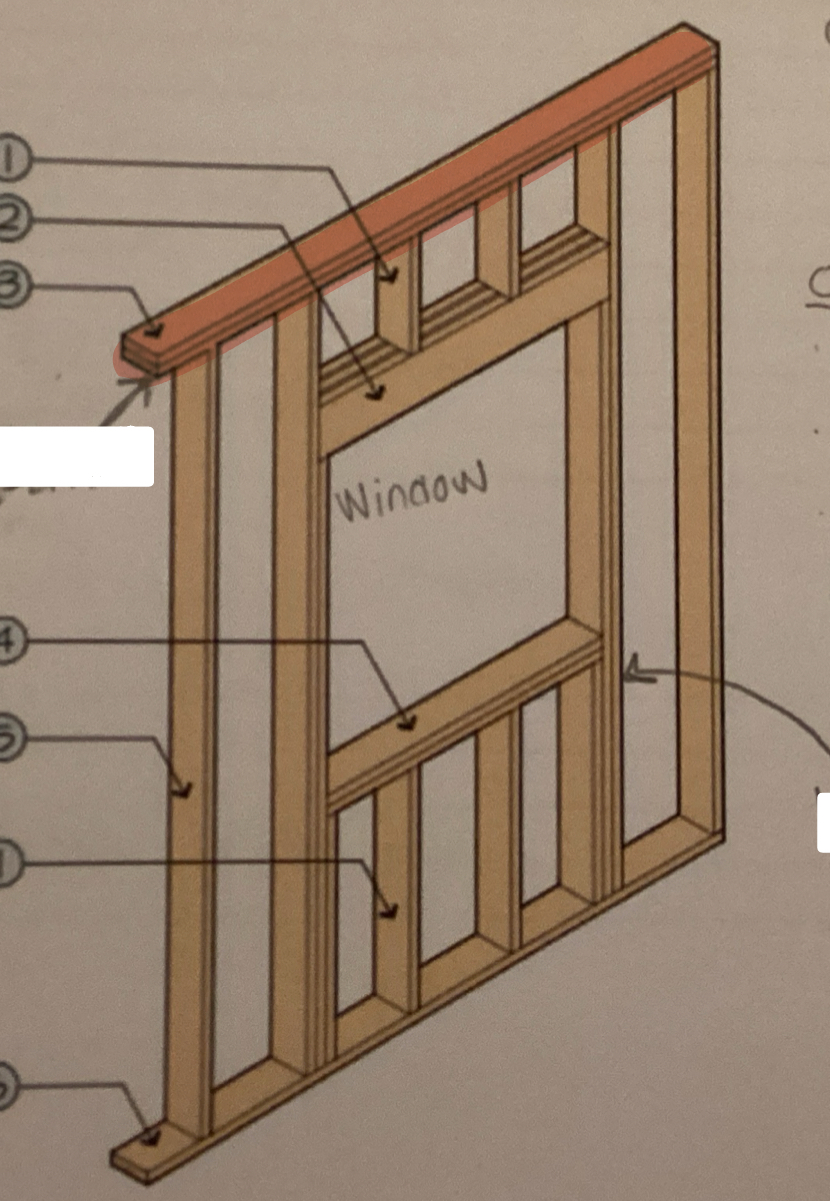
Subsill
A horizontal wood member at the bottom of windows
2” x 6”
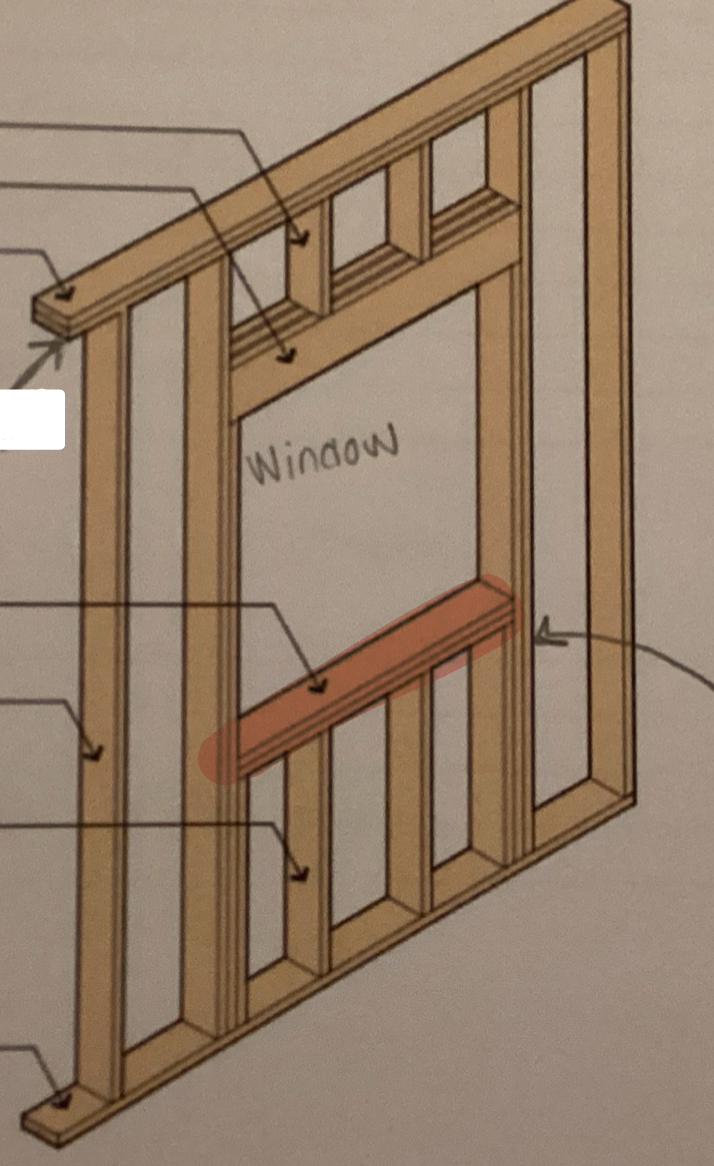
Stud
The vertical framing member in frame wall construction
Interior walls 2” x 4”
Exterior walls 2” x 6”
Spaced at 16” or 24” apart
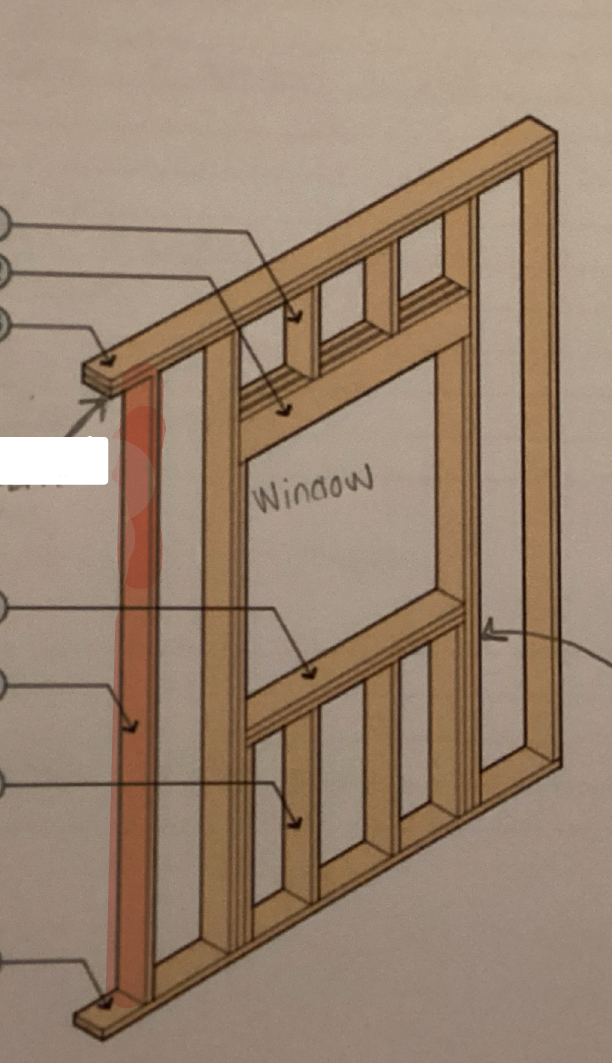
King stud
2” x 6”
outside of doors/windows
Goes from bottom plate to top plate
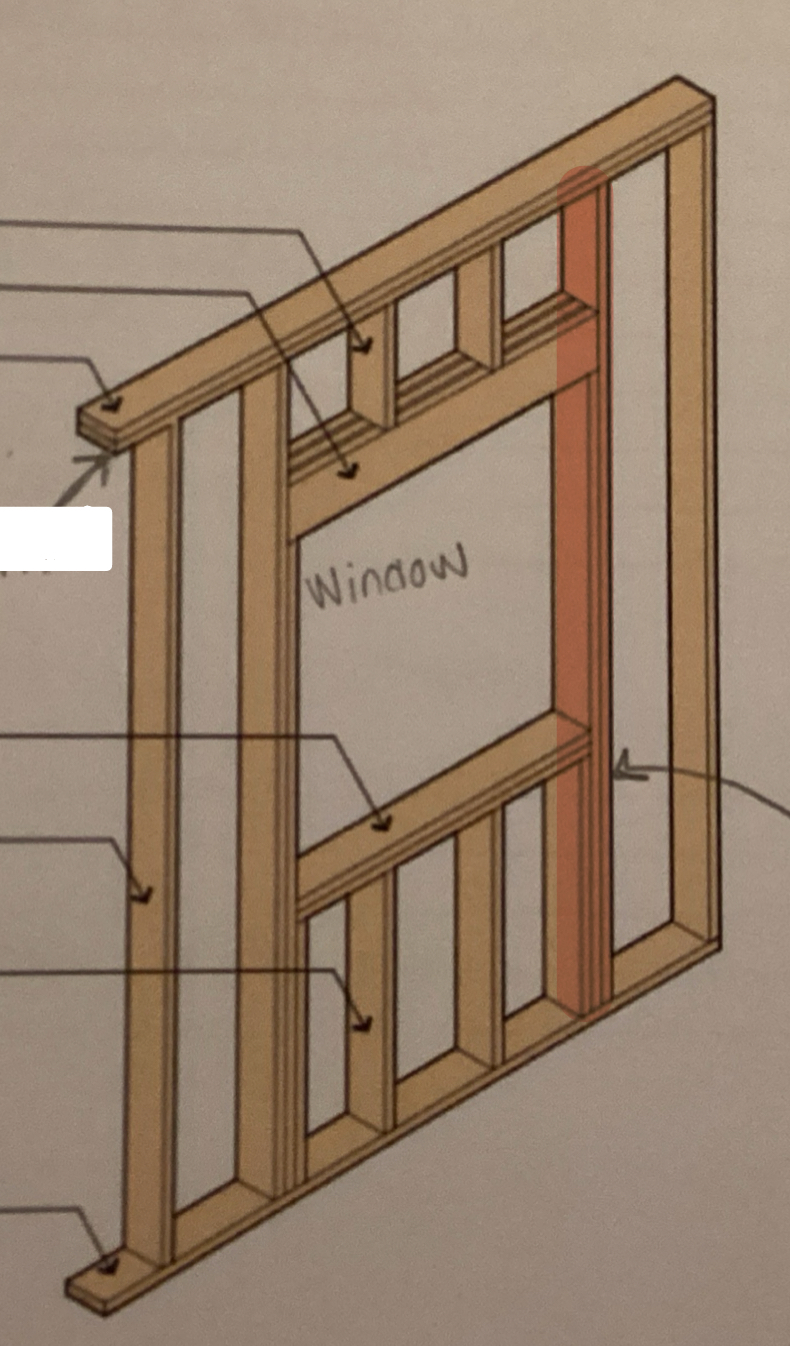
Bottom/sole plate (sill plate)
2” x 6”
A horizontal structure member located at the bottom of studs used to hold the wall together
also provides a surface for attaching the wall to its supporting structure
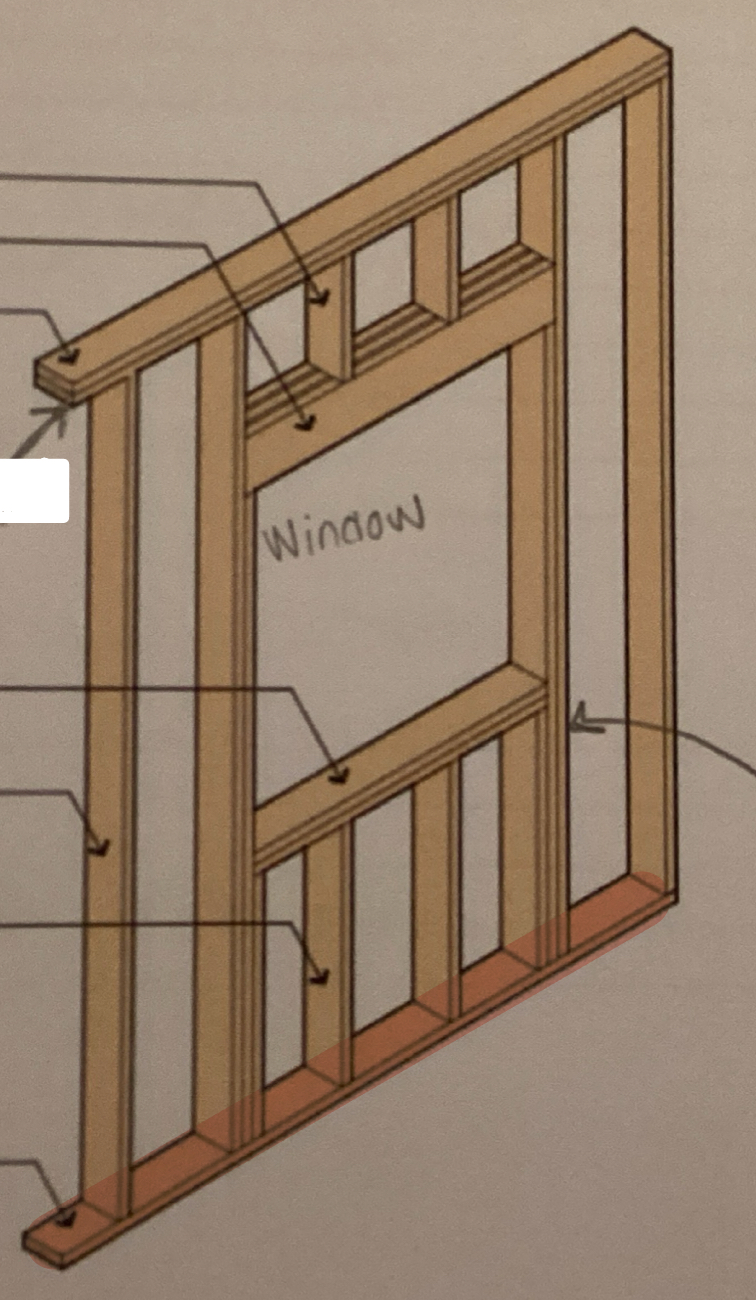
Trimmer/sill jack ( header jack when on top)
At bottom of window
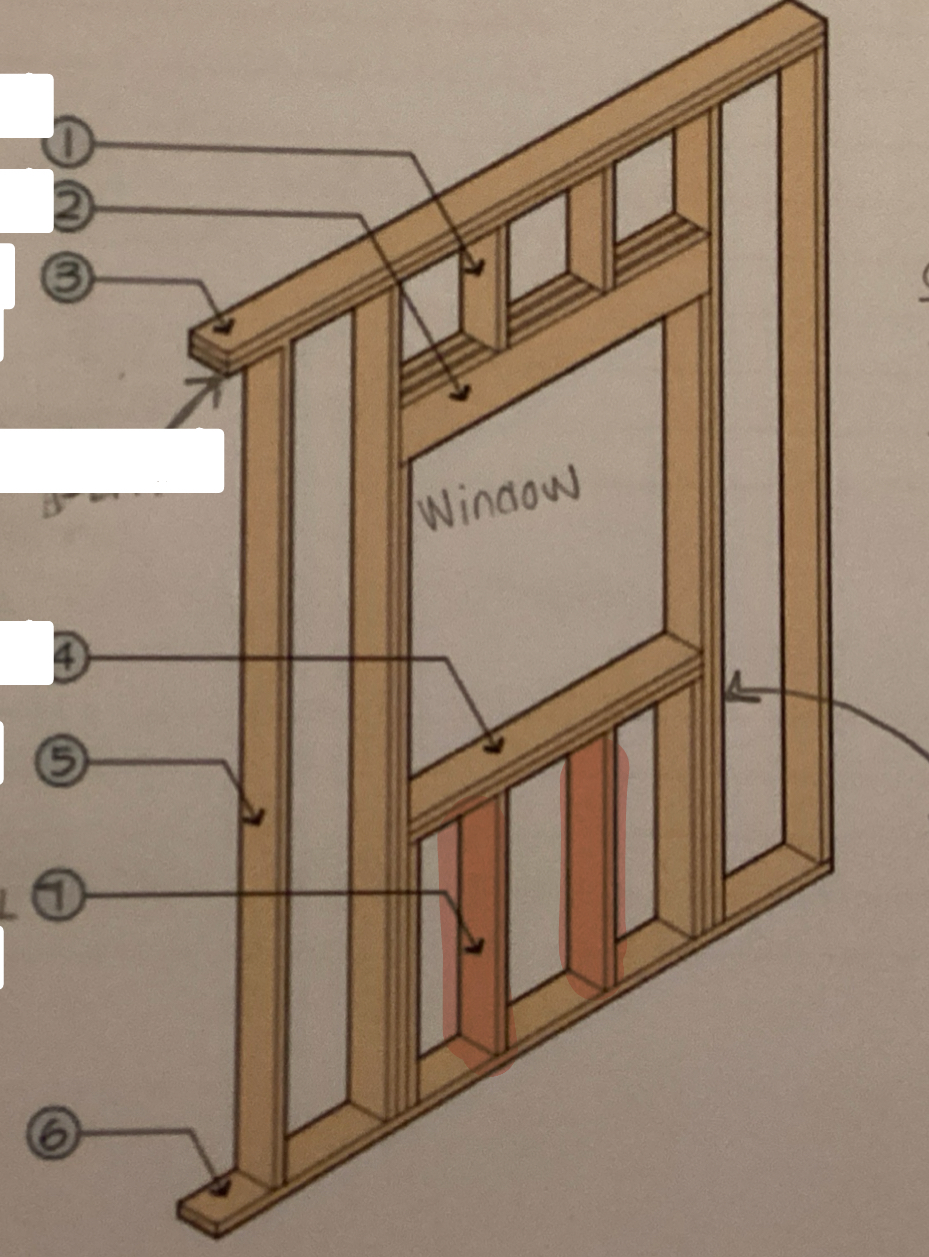
Formal term for drywall
Gypsum wall board
Truss
2”-4”-24”
An assembly of structural members joined to form rigid framework, usually connected to form triangles
Typically spaced at 16” or 24” On Center
Sub-floor
3/4 “ T
One sheet is 4×8
The structural floor joined to the joists that supports the finished flooring
Typically plywood or OSB (oriented strand board)
Sheathing
4×8 , 1/2” T
A cover placed over exterior studs and rafters that serves as a base below the exterior finish materials
Plywood or OSB are common materials for wall and roof sheathing or may consist of rigid insulation
Underlayment ‘tyvek”
Roof felt: a tar-impregnated paper used for water protection under roofing materials
Floor joist
Horizontal structural members used to carry floor and ceiling loads
Often spaced at 16” or 24” apart
2”x10”-16” O.C.
Cons: fire hazard, have to make holes for wires and plumbing
Pros: strong/ supportive
3/4” T plywood
Siding
1/2” T
Material, such as boards or shingles, used for surfacing the outside walls of a frame building : Plywood, hardboard, plastic, vinyl, stucco, brick, or stone
Batt insulation
Material used to restrict flow of hear or sound from one surface to another
Ex. Rigid foam insulation
Members that are O.C.
Floor joists
Studs
Trusses
Raftors
Wood framing that = stud measurement
all EXCEPT header