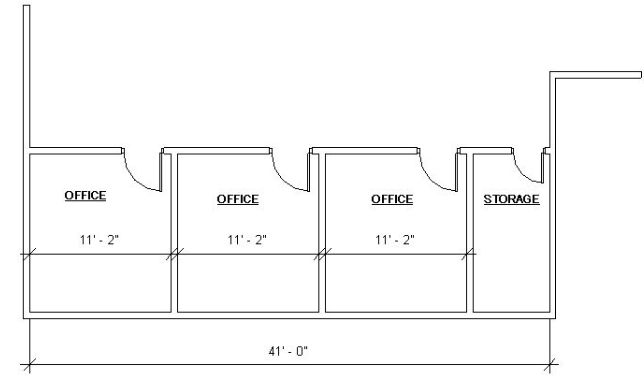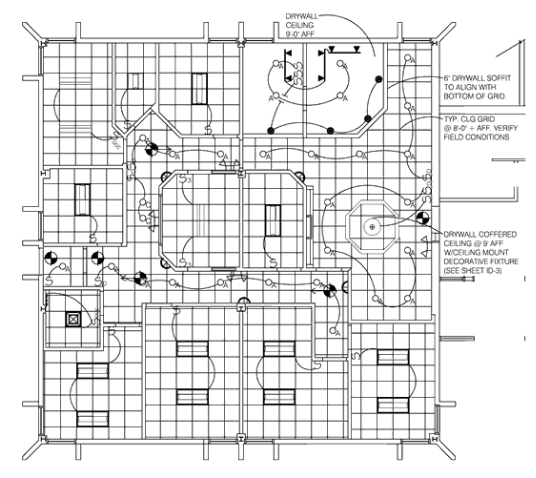Baseline IDFX Practice Exam
1/56
There's no tags or description
Looks like no tags are added yet.
Name | Mastery | Learn | Test | Matching | Spaced | Call with Kai |
|---|
No analytics yet
Send a link to your students to track their progress
57 Terms
A project seeking LEED Certification needs a minimum number of credits under Building product disclosure and optimization — sourcing of raw materials, which gives preference for bio-based renewable materials.
Which of the following materials should the designer reselect?
marble flooring
Which test is NOT used to determine flammability of upholstery fabric?
radiant panel test
Of 100 possible points, how many are required to
achieve the Facts Compliant level?
16 points are required
What attributes does the BIFMA e3, Furniture
Sustainability Standard consider when addressing
sustainability?
material utilization, energy impacts,
ecosystem health, social responsibility.
What is the relationship between NSF/ANSI 336 and
Facts?
Facts is based on NSF/ANSI 336
When selecting the upholstery and window
treatment fabrics for a hotel lobby design, which of the
following standards would NOT be a consideration for
the fabric?
NFPA 257
A Facts assessment is divided into two main parts,
each covering 50 percent of the assessment. Which are
they?
Fabric composition and manufacturing process
During a renovation, when products and materials
cannot be reused or recycled, they are disposed of in a
landfill.
What type of product would BEST minimize the
quantity of items that go to a landfill and also save raw
materials?
biobased products
Which of these are true regarding the Facts
certification?
-Is the only sustainability certification program
for commercial textiles
-Is based on the rigorous and comprehensive
multi-attribute standard NSF/ANSI 336
-Requires authorized independent third-party
certification
What is NOT considered part of a Code of Ethics?
a code of ethicc is considered standards of law
The main focus of the NCIDQ Examinations is on
“health, safety and welfare” because:
these are affected by every decision made by an interior designer
Social Responsibility within the profession of Interior
Design includes a number of types of services and
actions.
Which is NOT one of those socially responsible
services or actions given or provided by a designer?
appearing on TV to talk about their services
The minimum clear width for a door is:
32 inches (815 mm)
What should be the minimum distance between
exits within a space?
one half the diagonal distance of the room area
Horizontal grab bars at the side-wall of an
accessible toilet must be mounted at:
33” (840 mm) - 36” (900 mm) AFF
There are a number of considerations that are
important in designing a safe and accessible residential
bathroom. Which is the most important?
There should be at least 30×48 inches of clear space in front of an accessible shower
Why is it important to coordinate the locations of
audible and visual (A/V) alarms with the appropriate
consulting engineer?
to ensure that audible and visual (A/V) alarms can be seen and heard where requuired
The controls for all accessible (barrier free) wall
mounted restroom accessories must be located how
many inches/mm AFF for a SIDE reach:
15” (380 mm) - 48” (1220 mm)
When designing an accessible toilet stall, all of the
following apply EXCEPT?
there must be at least one grab bar at the toilet
how do you prevent spread of fire and smoke to adjacent spaces in the plenum of a multi-story building?
use of fire-rated dividers
which is the most important requirement for exits?
protected by fire-rated construction
the common path of egress travel distance cannot exceed: assume a sprinklered building, business occupancy spaces with 1 exit or exit access doorway
100 feet (30.5 m)
How many exits are required for a single-tenant
office space of 2,500 square feet (232.25 square
meters), with a common path of egress travel distance
of 125 feet (38.1 m)?
two
territoriality is best described as?
a fundamental aspect of human behavior that attempts to lay claim to the space people occupy and the things they own
in terms of color, value is best desccribed as?
the degree of lightness or darkness of color in relation to white and black
Sensory considerations when designing egress and
other accessible portions of a project should include
what combination of elements?
visual and tactile elements
The senses of sound, sight, and smell play a large
factor in egress from a building during an emergency
situation as they help define the threat level of panic.
smelling smoke, hearing breaking glass, awareness of alarm bells, sight of flames
When designing egress and other accessible
portions of a project, what combination of elements
should be included with regard to sensory
considerations?
visual and tactile elements
All of the following relate to the design principle
proportion EXCEPT?
gestalt psychology
In the plan below an overall dimension is given and
the spaces are shown with a dimension string.

What is the name for the dimension not identified?
open dimension
Specialized items such as artwork, plants, graphics,
and special free-standing or constructed items are
considered as part of which program?
furnishings
What kind of drawing is the most common for
complex ceiling systems in large commercial projects?
reflected ceiling plan
What type of plan is shown in this image?

This image shows a reflected ceiling plan
In the kitchen and bath industry, the size of cabinetry
in the drawings is often expressed in numbers which
include the __________________________ of the
manufactured units.
width, height, and depth
What is the best way to show finish placement for a
project with spaces that have 2 finishes, such as paint
and wallcovering?
Use a combination of lines, symbols, and elevations on a finish plan
While working on the design for a high-end conference room, which drawing type in the construction documents would be used to indicate the vertical
extents of millwork as well as the configuration of fabric panels located above the millwork?
elevation
In a project for a large call center, which plan would show the locations of computers?
power or communications plan
This part of a dimension string can be used to accommodate minor discrepancies in the final floor plan.
open dimension as it is only used where exact dimensions are not critical
In a small lounge area with exposed mechanical systems, you have designed two walls to receive a custom wood planked finish on the entire wall up to 10’.
Above this 10′-0″ (3.04 m) mark, the wall will continue with a painted finish into the exposed plenum space.
What gypsum wallboard finish level would be most appropriate for this wall?
Level 3: Similar to Level 2, except two coats of joint compound are used, and the surface is free of tool marks and ridges. This level is used where the surface receives heavy- or medium- textured finishes or heavy-grade wallcoverings will be applied.
Solid stock lumber is cut from a log in all of the following ways EXCEPT?
rotary sawing
You are designing a small project that measures 20′ (6096 mm) x 16′ (4877 mm). The total FF&E budget is $18,000. You have spent $15,000 for furniture and equipment and $1900.00 for painting and wall coverings (installed).
How much per yard can you spend on carpet that is 12′ (3658 mm) wide?
$25.50
Using the square foot calculation method, determine the quantity of wallpaper at 27″ (686 mm) wide [each single roll covers 36 sq ft (3.35 m2)] needed for a room that is 20 ft(6096 mm) x 25 ft(7620 mm) with 10 ft(3048 mm) high ceilings.
The room has a 5 ft(1524 mm) x 6 ft(1829 mm) window, two 2 ft(610 mm) x 3 ft(915 mm) windows and one 3 ft(915 mm) x 7 ft(2134 mm) door.
How many double rolls are required?
15 double rolls
Level 4 gypsum wallboard finish is MOST suitable for which of the following applications?
Areas where eggshell finish paints are to be applied as a final finish where economy is of concern
The following describes which type of flooring: Composed from various resins, fibers, plasticizers, and/or fillers, this material is formed under heat and
pressure to produce a thin material, either sheets or tiles. This is applied with mastic to a subfloor of concrete, plywood or other smooth underlayment.
resilient flooring
Which of these materials would be best used on the subfloor to prevent squeaking, allows for expansion, and keep moisture from seeping up below a wood floor?
#15 asphalt felt and polyethylene film
an adjacency matrix is used to:
establish space planning relationship and priorities
Which of the following drawing is most synonymous with a parti diagram?
napkin sketch
Ideas are sketched, during the schematic design phase, in abstract forms/shapes in plan view that represent the program’s spaces, activities, and
circulation patterns. What are these conceptual sketches referred to as?
bubblee diagrams
During programming interviews, when a client offers important verbal information, the sketches that are developed to document them are often called what?
precept diagrams
Which diagram is part of the schematic design phase and used to move from verbal and simplified graphic notation toward true scale and the eventual
realization of architectural form?
block plan
Which type of matrix records the relationships between rooms in a plan and identifies the required levels of closeness and reasons why rooms need to be
near each other?
adjacency matrix
The complexity of the human environment interface makes it difficult to base a design theory only on
environmental design research
which best describes a bubble diagram?
a way to address issues including lighting and acoustics in the planning phase
Which of the following existing conditions influences the space plan of an interior design project?
ornate millwork
location of plumbing
an undesirable view
all of these
This measuring technique creates a “point cloud” forming a 3D image of the object or space being measured.
laser scanning
When starting a project within a structure located within a designated historic district, why is an historical analysis important?
the “historical significance” must be taken into account when applying accessibility requirements
Which scenario is best suited to hand measuring?
measuring spaces of moderate size and complexity