Unit 3 LARC History 1 3413
1/66
There's no tags or description
Looks like no tags are added yet.
Name | Mastery | Learn | Test | Matching | Spaced | Call with Kai |
|---|
No analytics yet
Send a link to your students to track their progress
67 Terms
Piazza di San Pietro
Follows many renaissance ideals
trapezoidal
Bilateral symmetry
use of symmetry and balance to create visual stability and order
Axial approach route
Open-space proportions provided for viewing distance to major public buildings
Classical revival in architectural motifs to articulate edges
Articulated with rich details and features: fountains, statues, obelisk, stairs, paving
Use of false perspective
Baroque
Bold curving forms
Obelisk
Vatican Entrance/St. Peters Basilica
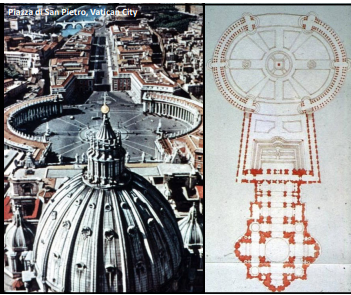
Piazza del Popolo
Main entrance int city (North Gate)
The curving form was a later edition
Obelisk
Twin churches
Symmetry
Patte d’oie
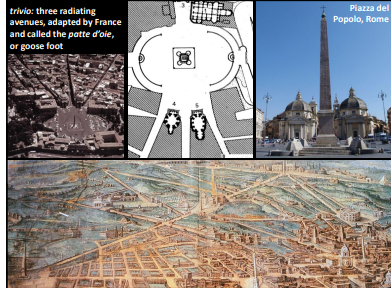
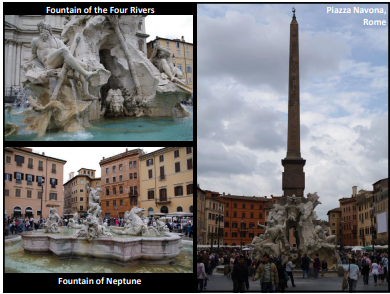
Piazza Navona
Hippodrome of ancient Rome turned to piazza
Obelisk in the center
Divides space
Fountain of the Four Rivers
Obelisk placed on a sculptural base
Axial
4 river gods showing the power of the church/rome over the 4 known continents
Cros>obelisk>fountain = God>catholic>world
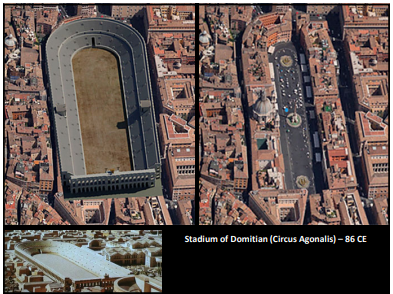
Spanish Steps
Piazza on a slope (atypical)
Connects pizza del popolo to a pilgrimage church and then creates a new axis to another church
Acts as a node
Obelisk at the top
Landscape theater
Place for people to gather and watch other people and activities
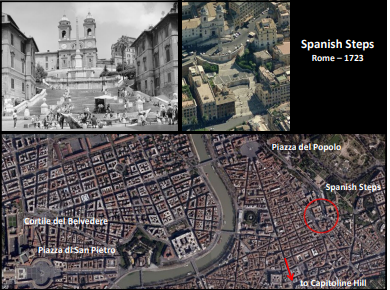
Trevi Fountain
Landscape theater
Watch fountain and watch people
Fountain takes up most of the piazza with very little stadium seating
Symbolizes the return of fresh water to the city
Baroque neo-classical design
Concept
Trapezoidal
No axis
Classical architecture and sculptures
fountain
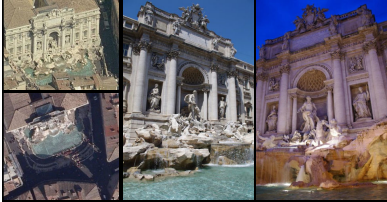
Villa Aldobrandini
Owned by Cardinal Aldobrandini
Represents status and retreat
Status of the god, the church, and himself
All about display/facade
Imposing view in both direction
Can see rome and can be seen from rome
Mannerist ideals met
Bilateral symmetry
Terraces
Celebrates grade change through strong connections between terraces
Dramatic stairs
Collection of outdoor rooms
Architectonic and ordered landscape (Garden of Eden)
Baroque ideals
Patte d’oie
Curving forms
Dramatic nymphaeum acts as a landscape theater due to the size/importance and design
5 statues in the niches
Central statue shows atlas(God) being helped by hercules(the cardinal) to hold the world as water(god’s goodness) spurts out of the world
Represents the accomplishments of the cardinal maintaining france as a catholic country
As you move farther from the central niche, the more sensual (lust and wild nature) it represents
Good vs evil
Enlightened man vs natural man
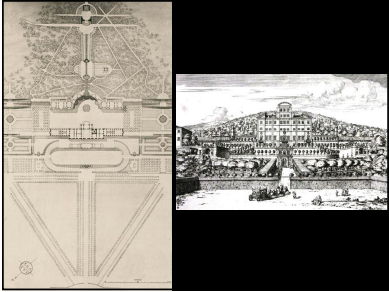
Villa Gamberaia
Doesn’t check all the boxed of baroque
Outside of florence, similar to villa medici in its tradition
Design
Grade changes: terraces
No overall organized axis (unlike medici/baroque)
Views into the gardens from casino
Garden rooms are ordered
Rooms are not connected, no celebration of grade
Limonaia
grotto/nymphaeum falls short of cardinal villa tradition of extravagance and storytelling
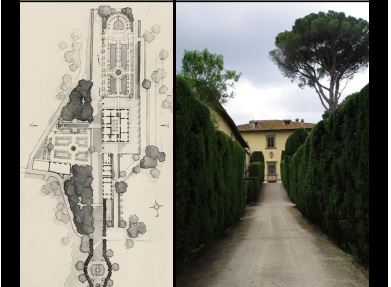
Boboli Gardens
Former quarry site
Bowl shade
Stadium: pliny hippodrome garden could've been inspo
Primary axis: pools, sculptures, gardens
Secondary axis
Typical renaissance ideals
Curving forms
Show off wealth and status of medici family
Also shows power and wealth that they have in other countries
Obelisk in center shows power and catholicism
Series of terraces
Allee
Neoclassical statues
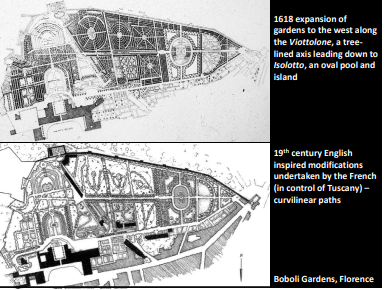
Place Royale (Place des Vosges)
Urban planning project
Provide housing for craftsman (mainly silk) and workspace
Wealthy contributors liked it so much they took it over
Central open space surrounded by houses and shops
Classical language: agora/stoa
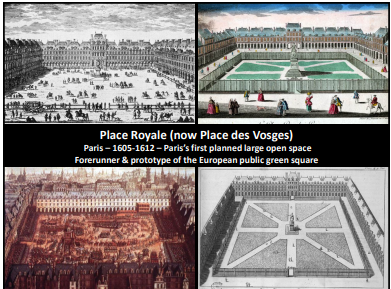
Cours la Reine
Long straight avenue/street lined with trees
Meant for walking/carriages and people watching
Dress up in finest clothes to appear to have a higher status
Precursor to public park
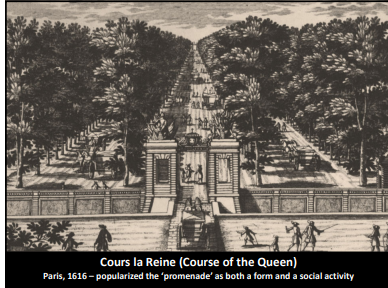
Jardin du Tuileries & the Louvre
Jardin
Imitating italian renaissance
Philibert studied/trained in italy
Built for a new palace
Central axis
Series of outdoor rooms/parterre de broderie
Parterres
Reflecting pools
Sloped ramp to create balance from palace and views
Axis to horizon
Louvre
Begins as a palace/castle along the seine
Defense against vikings
parterre de broderie
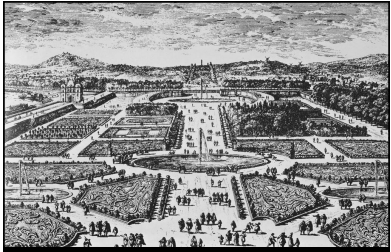
Luxembourg Garden
More of a baroque influence due to the queen missing florence
Radial paths
Compartmentalization
Axis to horizon
statues
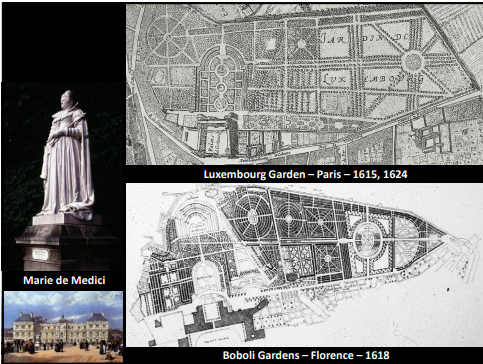
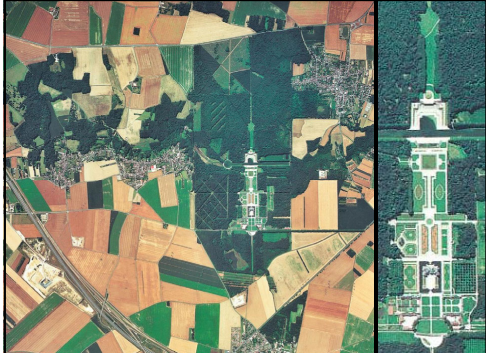
Vaux-le-Vicomte
Notre designs for Fouquet
FIRST EXAMPLE OF FRENCH FORMAL STYLE
Parterre de broderie close to house
Subtle grade change for element of surprise
Water features as pools, flat, reflecting b/c unlike italy, France does not have high elevation or water pressure
Grand scale to make you feel small (notice wealth and power)
Controlled landscape except for border which is a forest
Classical greek sculptures
House is at the highest point
Provides views
Not everything is symmetrical but there is balance which creates a sense of symmetry
Cross axis off central axis
house/palace: medieval castle vibe
Dominant feel
Static unchanging vegetation
King views this design as a challenge to his power
Fires/jails fouquet and steals design team
A geometric plan that uses subtle changes in topography to manipulate views
A terrace overlooking the garden, allowing the visitor to see all at once the entire garden
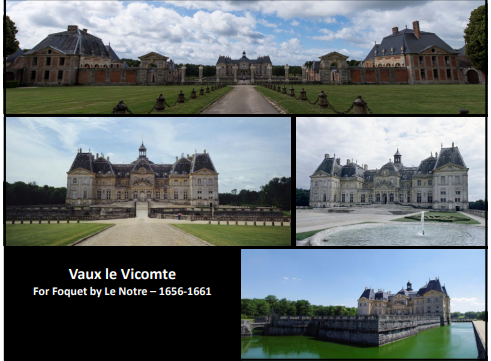
Versailles & the Grand Trianon
Chateau
Previous hunting lodge
On high ground to provide views
Central axis to horizon
Architectonic landscape
Radiating axis and patte d’oie
Symbolism in axis, fountains, parterres, bosquets (classical themes to relate to king)
Outdoor rooms
Terraces
Flat pools of water
Massive scale (not human) to be imposing
Curving forms and stairs
Celebrate grade change
EW axis
Sun king
Rise and set with the sun
god/world revolves around him
Grand trianon is smaller version of versailles
Retreat from government and theater of court
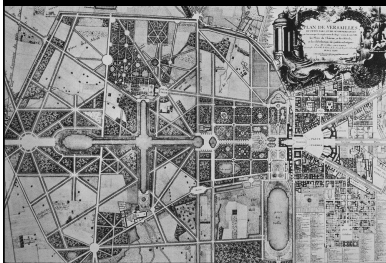
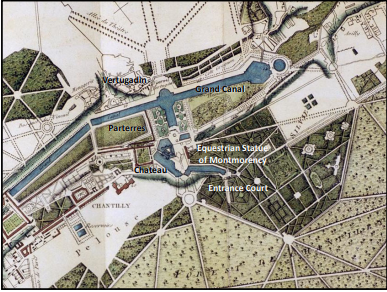
Chantilly
Principle axis
Natural stream corridor turned to canal
Flat reflecting pools
Patte d’oie
Parterres
Axis to horizon
Bosquets
River gods and classical themes
Chateau is NOT on the central axis
Makes it an exception to perfect french formal style
Due to palace already existing
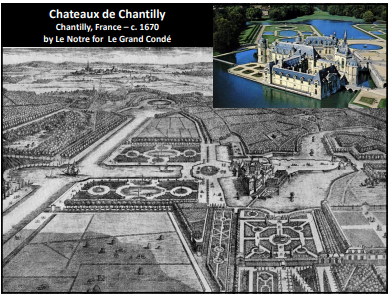
Grand Cours/Champs Elysees
Axis to horizon
second promenade garden
allee
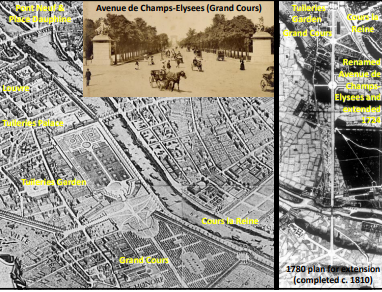
Hatfield House
Continuation of italian renaissance inspo
Axis
Geometry and architecture relate
Distinct garden rooms (more axial than previous)
Not well related though
Knot gardens
Geometric order
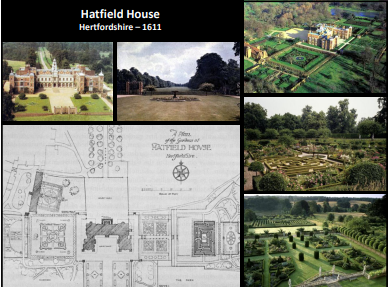
Wilton House
More italian renaissance influence than hartfield house
Aspects
Axis
Bilateral symmetry
Parterre de broderie
Curving forms
Hippodrome like garden space (Pliny)
grotto
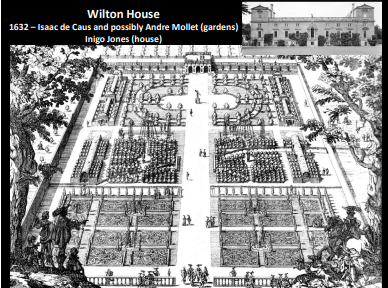
Hampton Court
English baroque
French formal style influence/Le Notre
Patte d’oie
Flat pools and fountains
Knot garden (parterre?)
Canals
fountains
Curving forms
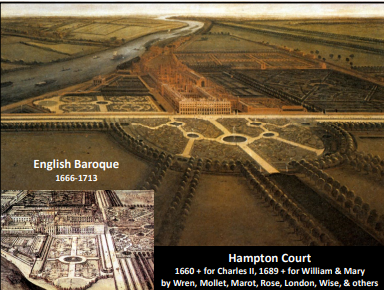
Het Loo
French Formal Style Influence
Patte do’oie
4 court
Parterres
Most elaborate closest to house
Horizon axis
Reflecting pools and fountains
Espalier: practice of training fruit trees in a flat plane against a wall or fence
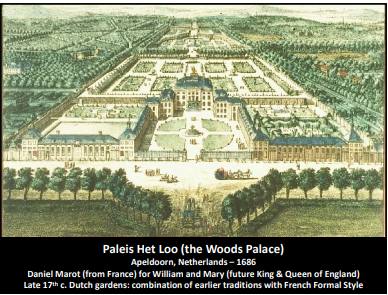
Santé Fe, NM
Follows law of the indies
2nd oldest permanent settlement
Seat of governor
Vitruvius and alberti influence
Castrum style
Grid
Central open spaces
Uniform architecture
Porticos line principle streets
Governors palace looks like a greek stoa with covered porch
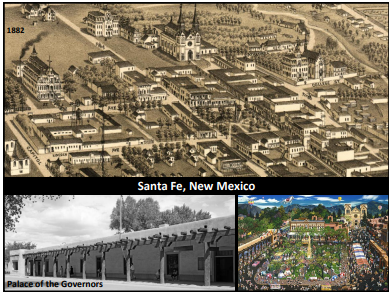
Philadelphia, PA
Founded between 2 rivers
Highly planned grid city
5 green squares for use of neighborhoods
Part of the city plan
Utilitarian for civic buildings and town functions
Built single-family home style
Based of the great London fire: surround homes in green space to limit fire spread
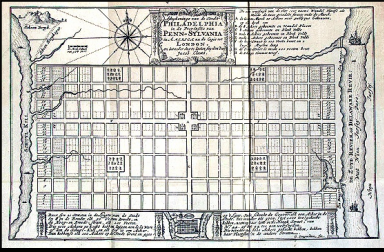
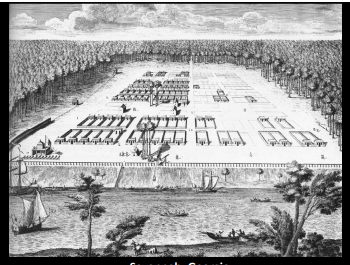
Savannah, GA
Planned
Planned for growth and expansion around open spaces
40 houses per ward (⅛ acre)
Add new wards as it expands
Built by wealthy british man who was leading a group of investors
Provide a fresh start for people in England who are in debt/prison
They get a house and piece of land
Carved out of a coastal forest
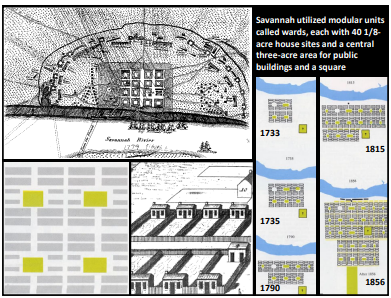
Williamsburg, VA
Planned
By governor
Original capital of virginia
Grid with several anchors/axis
Political and academic on EW
Governor on N
Governor's palace has a long allee of green lawn and trees
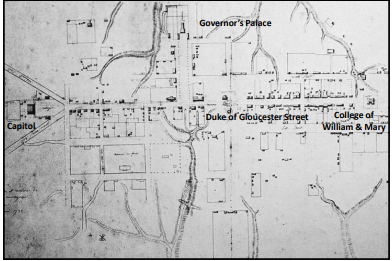
Isfahan & Chahar Bagh Avenue
Organic city
Unplanned twisting streets
Retrofit (kind of)
Existing city expanded into new one
Reinforce power and control
New principle entrance to the city is a series of gardens
connect king to god and pleases the people
New components are planned and geometric
Principle open space: Maidan
Chahar Bagn avenue
Form of khiyaban
Creates a micro climate
Line with additional gardens (private and semi-public)
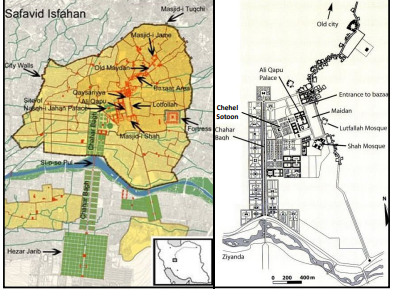
Maidan-e Shah & the royal palaces
Principle open space/square
Sign of right to rule (ceremonial display)
Events the king had to participate in to reinforce Kingship(polo and archery)
Three institutions of power
political/civic (palace)
Religious (mosque)
Economic (bazaar)
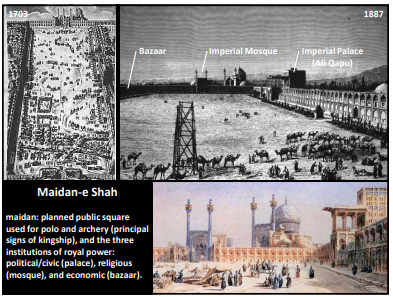
Bagh-e Fin
Close to chahar bagh in form
Pavilion at the center with pool of water
Water flows out to the city
Qanat above ground
Comes from mountains
Microclimate from water and vegetation
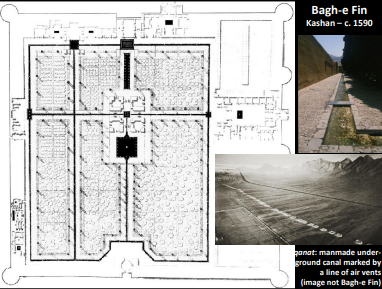
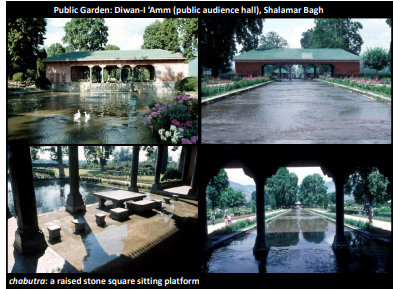
Shalamar Bagh
Belongs to king
Garden has to fulfill public functions for the king
As the terraces go up, the amount of privacy increases
Arrive at garden by boat (canal)
Terraced
Grade changes
Axis and bilateral symmetry
Khiyaban
Pavilions used as audience halls
King would sit on chabutra
Flower beds
Flowering trees/shade trees
Exotic animals
Series of pavilions on axis
Zenana Garden has poetry inscription, tying it to paradise/Jannah/Islam
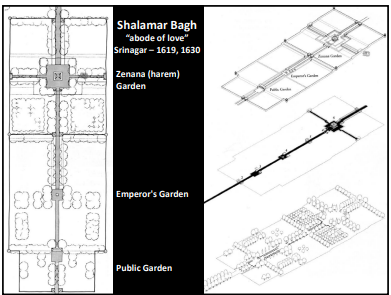
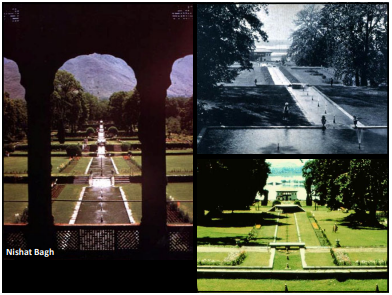
Nishat Bagh
Increasing level of privacy (not as much as shalamar Bagh as it is not owned by a king)
Rectangular
Terraces
Narrow and frequent
Water canal/Khiyaban
Right on the lake
Chini kana
Small niche in a waterfall in which flowers or oil lamps could be placed
Chadar
An angled cascade of patterned masonry that animates water, enhancing light and sound effects
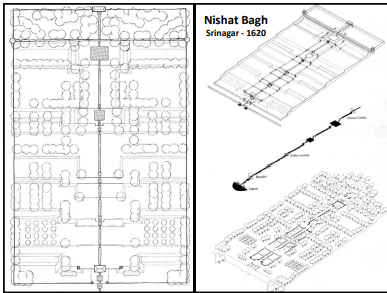
Humayun’s Tomb
Chahar bagh
Mausoleum at the center
Khiyaban
Reflecting pools
Flower beds and planting
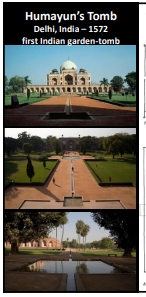
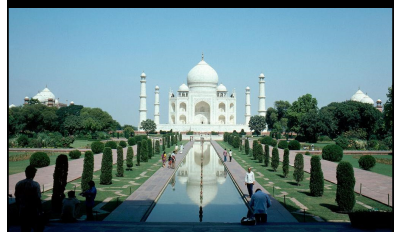
Taj Mahal
Chahar bagh
Enter into a foyer space and gate
Raised platform at center for sitting
On top of central water pool that flows out in 4 directions
Garden beds are subdivided into a smaller one
Hierarchy in paths (smaller paths in smaller beds)
Flowering plants
Shade trees
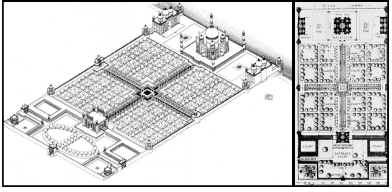
Ninomaru Palace garden
Warrior garden
Castel #3 in kyoto
Built by 1st Edo period shogun
Moat and wall (twice)
Middle of kyoto
Small chosen teien inside
Viewed from building
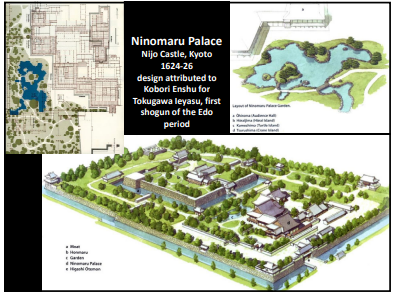
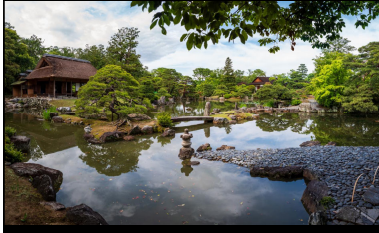
Katsura Rikyu
Exception to Kaiyushiki teien
Very early
Not built by a daimyo but a royal family member
Used as a meeting place between emperor and shogun
Massive collection of tea gardens in kaiyushiki teien
Rustic simplicity
But had some exotic plants with sets it off from being “poor”
Status symbol
Display of wealth and cultural refinement
Extensive paths
Changing views
Hide and reveal
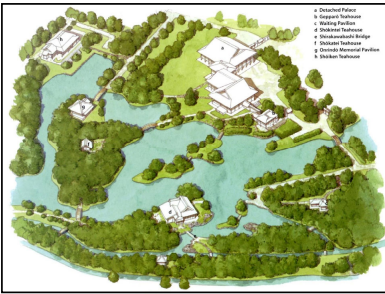
Koraku-en
Status symbol
Display of wealth and cultural refinement
Extensive paths
Changing views
Hide and reveal
Use of castle
Borrowed views
Recreation of famous natural/literary scenes
Agriculture
Tea, vegetables, orchards
Kaiyushiki teien
Tea garden
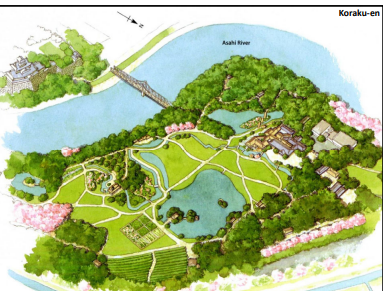
Kenroku-en
Kaiyushiki teien
Status symbol
Display of wealth and cultural refinement
Extensive paths
Changing views
Hide and reveal
Use of castle
Borrowed views
Recreation of famous natural/literary scenes
Fountain
Possible european influence
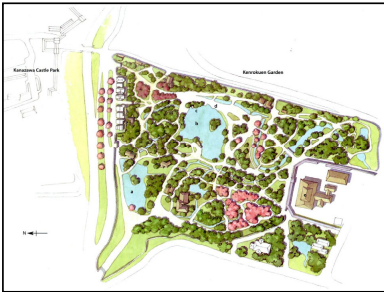
Baroque
Define:
Style of art and architecture developed in Europe from the early 17th to mid-18th century, emphasizing dramatic effect and typified by bold, curving forms, elaborate ornamentation, and overall balance of disparate parts
Discuss:
Began in Italy and is tied to reformation and catholic church trying to promote themselves and Rome
Rome as modified by Pope Sixtus V
Define:
Wanted to sink money into Rome to support its seat as a global power. The plan consisted of giving Rome a face lift, following Pienza
Discuss:
Plan
Carve straight avenues through the city
Straight sightline connects important pilgrimage churches and ancient Roman ruins
Nodes: Piazzas
Carry on renaissance ideals
Use obelisks
Relocate the old obelisks and place them as landmarks in piazzas
Top them with a cross
Symbolize rome's power and the power of the church
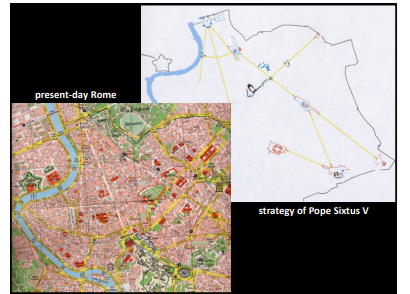
trivio & patte d’oie
Three radiating avenues emerging from a single point, adapted by France and called the patte d’oie, or goose foot
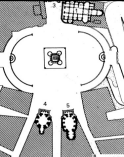
Italian Baroque villas
Discuss:
Similar to mannerist villas
Bilateral symmetry (axis)
Terraces
Celebrate grade changes through dramatic stairs
Collection of outdoor rooms
Architectonic and ordered landscape (garden of eden)
Fountains
Baroque
Goose foot: patte d’oie
Curving forms: ramps/cordonata
Nymphaeum: size and importance to design
Landscape theater
pleached allée
Common european method of pruning trees as a smooth-planed hedge
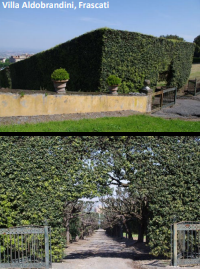
limonaia & orangerie
Lemon garden, popular feature in italian gardens for fragrance and fruit crop
parterre de broderie
Elaborate embroidery-like ground-plane garden, developed and popularized by France in the ear;y 17th century
residential square
Define:
Square/ central open space surrounded by housing
Discuss:
King wanted to provide housing for craftsmen (silk) and workspace
Classical language: agora/stoa
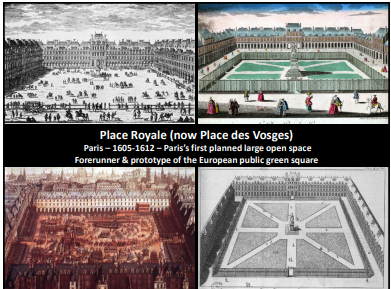
promenade
Long straight avenue used to dress up in best clothes and people watch/socialize
Discuss:
Precursor of a public park
Only people of a certain status/dress could entire
Street lined with trees
French Formal (Baroque) garden style
A geometric plan that uses subtle changes in topography to manipulate views
A terrace overlooking the garden, allowing the visitor to see all at once the entire garden
All vegetation is constrained and directed, to demonstrate the mastery of man over nature (trees are planted in straight lines, and carefully trimmed, and their tops are trimmed at a set height)
The residence serves as the central point of the garden, and its central ornament
No trees are planted close to the house; rather, the house is set apart by low parterres and trimmed bushes
A central axis, or perspective, perpendicular to the facade of the house, on the side opposite the front entrance. The axis extends either all the way to the horizon or to a piece of statuary or architecture.
The most elaborate parterres (broderies) are placed in a regular and geometric order close to the house, to complement the architecture and to be seen from above from the reception rooms of the house.
Farther from the house are simpler parterres, often containing fountains or basins of water. Beyond these,small carefully‐created groves of trees serve as an intermediary between the formal garden and the masses of trees of the park.
Bodies of water (canals, basins) serve as mirrors.
The garden is animated with pieces of sculpture, usually on mythological themes, and by moving water in the form of cascades and fountains, which either underline or punctuate the perspectives and mark the intersections of the axes.
André Le Nôtre
Landscape designer and architect developer of the french baroque style
bosquet
Define:
A formal grove of trees with a geometric arrangement walks and an outdoor room(s) used for various entertainments often featured fountains and an allegorical theme
Discuss:
Common themes
Water feature
Classical imagery
Vegetation shaped to create order in the room
Intimately scaled rooms
Intrigue and discovery
Different activity per room/bosquet
palisade
A tall, clipped, space defining hedge
rond-point
Circular area where alleles meet (popularized by Le Notre, used in both garden and urban design)
evolution of 17th c. English & Dutch gardens
Transition from Italian renaissance design ideals to following those of the french formal style
George London & Henry Wise
Henry Wise was the apprentice for George London
Became prominent baroque english designers
Espalier
European Practice of training fruit trees in a flat plane against a wall or fence
Spanish colonial settlement patterns & Laws of the Indies (presidio, mission, villa/pueblo)
Laws of the Indies
A very systematic and uniform set of rules to the urban development and governance of settlement in the New World by Spain in 1673
Focus on conquest, conversion, or occupation
Guidelines
Town location and orientation
Town layout (gridded with a central plaza that was lined with civic and commercial buildings
Town architecture (buildings at the plaza were of “all of one type for the sake of the beauty of the town” abd featured arcades or porticoes
Town circulation (four main streets lined with sidewalks)
Presidio:
Military fort - protect from hostile invasion while establishing contact with friendlier tribes - usually became the home of the governor
Mission:
Focus on converting natives to catholicism and “civilize” them or educate them in ways of spanish culture (franciscan or Jesuit)
Villa/Pueblo:
civilian village - established for spanish colonists
Based off roman castrum and new town ideas promoted by Vitruvius/Alberti
English colonial settlement patterns
New England
Based on colonists wanting to find permanent homes in New world
Primarily puritan
Developed towns
Agriculture surrounds town (protect from natives and weather)
Used as communal land
Both planned and unplanned
Southern Colonies
People are primarily wealthy planters who want to temporarily live there to produce cash crops
Along riverways
Plantation: villa rustica
Big house for owner, smaller homes for workers
Self sufficient
Safavid public & private gardens
Public gardens reveal the role of the king dominating the whole world created as the shadow of God
Public amenity offered by the king as social spaces combining art and nature to gain public support
Khiyabans, water basins, and pathways arranged geometrically at right angles, creating a grid, but not necessarily the chahar bagh pattern
Raised platform to support a tent, small pavilion, or large palace
Walled, but plantings at the perimeter conceal the garden limits from view, making it feel larger
Flowers planted in flowery mead, imitating a natural meadow, and along watercourses
khiyaban
A straight promenade flanked by shade trees with a water canal down the center, creating a public urban garden
maidan
Planned public square used for polo and archery (principal signs of kingship), and the three institutions of royal power; political/civic (palace), religious (mosque), and economic (bazaar)
Mughal imperial & tomb gardens
Imperial
A central axis and bilateral symmetry - the axis often features a channel of flowing water lined with paths (khiyabans), interrupted at times by pools, pavilion, and chabutras
A series of linked terraces with celebratory water features marking level changes (chadars, chini khanas, etc.) when located on a sloping site
The garden is typically entered on the lowest terrace, and the terraces become increasingly private as one progresses along the khiyaban
Terraces are square or rectangular, resulting in an overall rectangular boundary, which is walled to help control access, views, and climate
Terraces may be divided by channels of water forming cross access, resulting in a gridded form not necessarily in the chahar bagh pattern
Terraces were typically planted with flowery meadows, ornamental flower beds, flowering shrubs and shade trees. Animals (birds, peacocks, and deer) were also kept in the garden
Poetic inscriptions on architectural elements in the garden allude to both heavenly and earthly paradise
Tomb
chahar bagh
Mausoleum at the center
khiyabans
reflecting pools
flowering trees/shade trees
flowers
chabutra
A raised stone square sitting platform
chini kana
A small niche in a waterfall in which flowers or oil lamps could be places
chadar
An angled cascade of patterned masonry that animates water, enhancing the light and sound effects
Japanese warrior (scenic) garden
Small scenic gardens.
Associated with shoin-zukuri architecture.
Often chisen teien in form (pond, small hills, islands, suggesting daoist and buddhist themes) but could be combined with kare sansui teien. Can include tea houses.
Were primarily meant to be observed from the shoin (due to landscape paintings) rather than entered (some did have paths and bridges though)
Display of wealth and power featuring many large rocks and rare exotic plants
Ostentatious extravagance and complexity for their small size
cha niwa (Japanese tea garden)
The tea ceremony evolved into an important japanese ritual of social etiquette with political implications, with detailed rules of behavior and aesthetics established by tea masters
Tea gardens were developed to enhance the overall tea ceremony experience, with particular emphasis on preparing guests mentally and physically prior to entering the tea house
Aesthetic principles of wabi and sabi were inspired by eremitism and evoked simplicity, age, and poverty, but in reality objects and elements associated with the tea ceremony could achieve extraordinary values that were highly coveted
The meandering roji was the most important element of the tea garden, with stepping stones that forced mindfulness but also provided changing views
Tea gardens were typically small, simple (without ponds or rock collections) and often divided into two parts (outer and inner), but they could be incorporated into larger gardens
Typically built elements included fences, gates, paths, waiting pavilion, privy, water basin, dust pit, well, stone lantern, and the tea house
Simple, naturalistic plantings combines with built elements to create the feeling of a retreat deep in the mountains
roji
The “dewy path” in a tea garden - leads the visitor from the entry gate to the tea hut
Most important element
wabi
Aesthetic with buddhist underpinnings describing refined austerity, the pleasurable simplicity of poverty
sabi
Aesthetic with Buddhist underpinnings describing the patina of age - mellowness produced by weathered stone, mosses, and lichens
kaiyushiki teien (stroll garden)
Large, secular villas of the warrior elite and imperial family made possible by the peace and prosperity of daimyos (who were granted large estates) in the Edo period
Stroll gardens were an important status symbol and display of wealth and cultural refinement
Associated with Sukiya-zukuri architecture
Chisen teien in form, larger than evan Heian Period gardens, with extensive paths enhanced by constantly changing views/scenes, hide and reveal, borrowed views, and the recreation of famous natural/literary scenes along a prescribed route
Tea gardens (and their accompanying aesthetics and elements) were often incorporated, along with ponds, paths, islands, bridges, stones, palaces, extensive plantings, and the like
Lawns and fountains in some gardens may reflect European influence