✅ [K] DOORS AND WINDOWS
1/93
There's no tags or description
Looks like no tags are added yet.
Name | Mastery | Learn | Test | Matching | Spaced | Call with Kai |
|---|
No analytics yet
Send a link to your students to track their progress
94 Terms
Door
A hinged, sliding, or folding barrier of wood, metal, or glass for opening and closing an entrance to a building, room, or cabinet
Paneled Door
A door having a framework of stiles, rails, and sometimes muntins, filled with panels of a thinner material
Rail
Any of various horizontal members framing panels, as in a system of paneling, a paneled door, window sash, or chest of drawers
Top Rail
The uppermost rail connecting the stiles of a paneled door or window sash
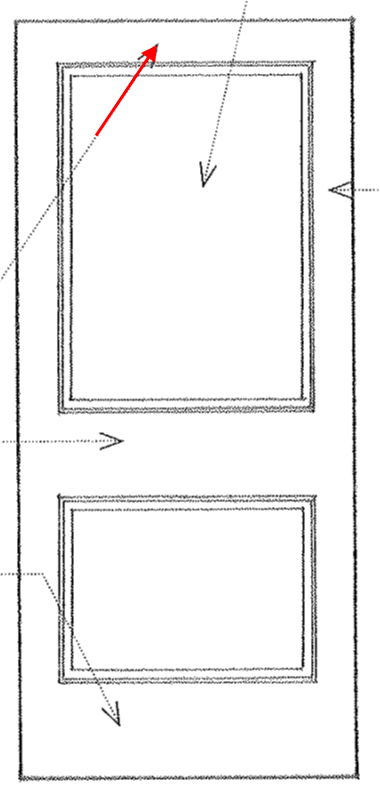
Lock Rail
The rail of a door that meets the shutting stile at the level of the lockset
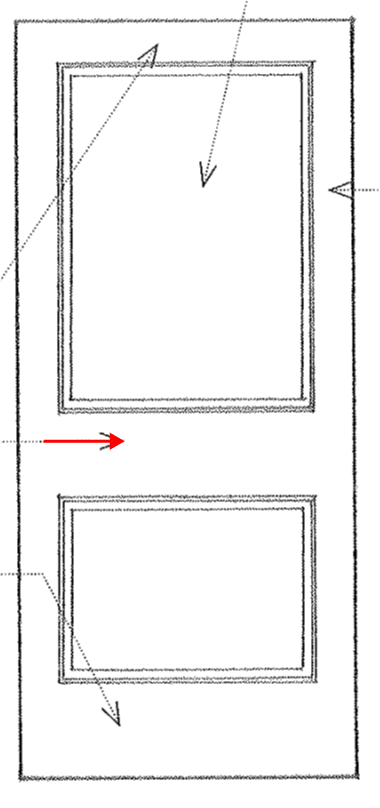
Bottom Rail
The lowest rail connecting the stiles of a paneled door or window sash
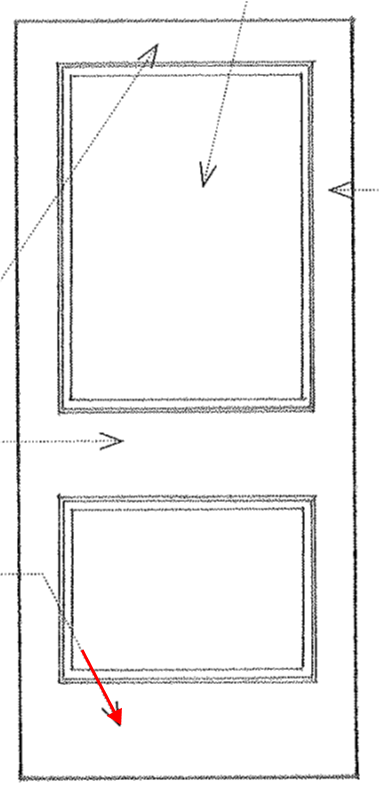
Panel
A distinctive section or division of a wall, ceiling, or door, recessed below or raised above the general level or enclosed by a frame
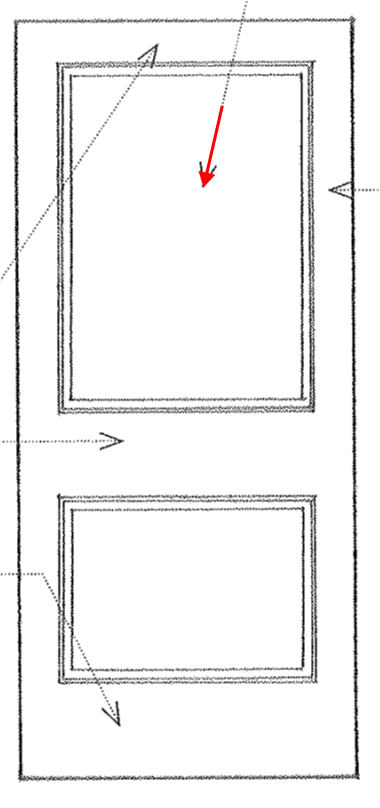
Stile
Any of various upright members framing panels, as in a system of paneling, a paneled door, window sash, or a chest of drawers
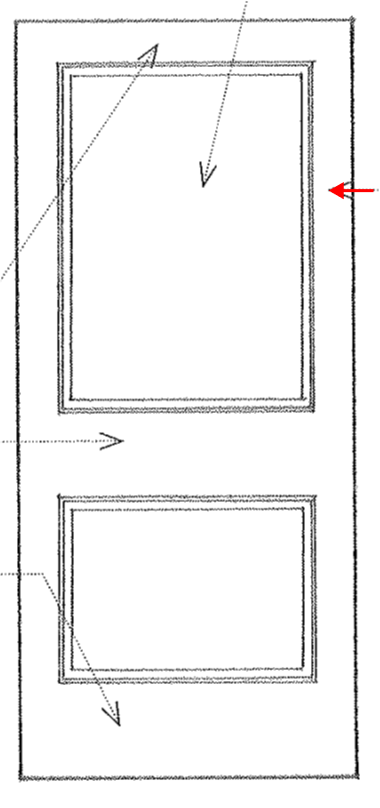
Hinge Stile
Also called Hanging Stile; The stile of a door by which it is hung
Lock Stile
Also called Shutting Stile; The stile of a door that closes against the frame of the opening
Swinging Door
A door that turns on hinges or pivots about a vertical edges when pushed or pulled
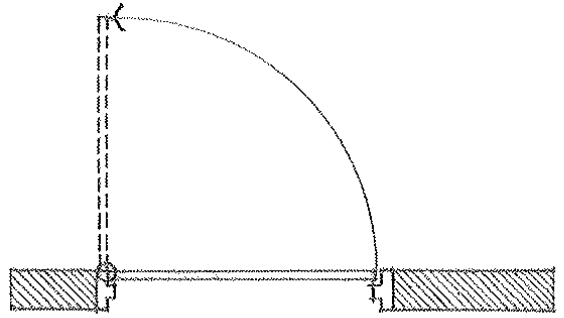
Pivoted Door
A door carried on and swinging about on a center or offset pivot, as distinguished from one hung on hinges
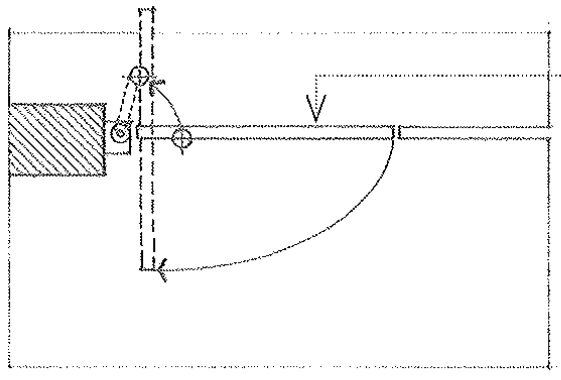
Folding Door
A door with hinged sections that can be folded flat against one another when opened

Sliding Door
A door that operates or moves by sliding on a track usually parallel to a wall
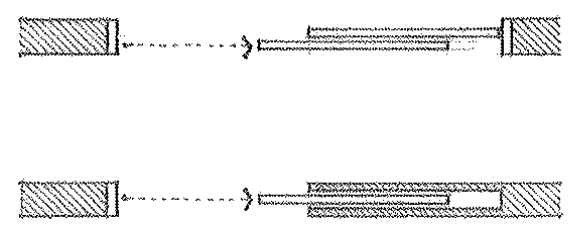
Rolling Door
A large door consisting of horizontal interlocking metal slats guided by a track on either side, opening by colling about an overhead drum at the head of the door opening
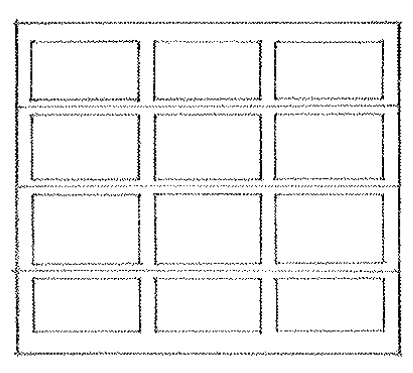
Automatic Door
A door that opens automatically at the approach of a person or automobile
Bifold Door
A folding door that divides into two parts, the inner leaf of each part being hung from an overhead track and the outer leaf pivoted at the jamb
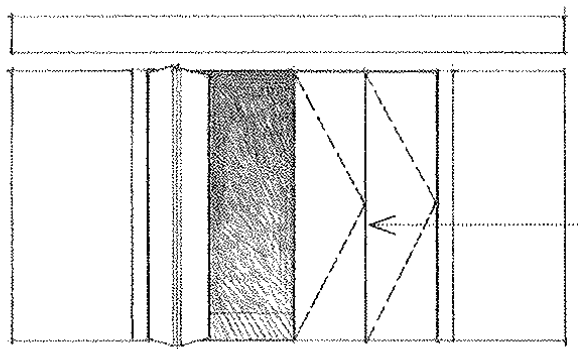
Accordion Door
A multileafted door that is hung from an overhead track and opens by folding back in the manner of an accordion
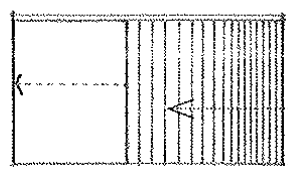
Pocket Door
A door that slides into and out of a recess in a doorway wall
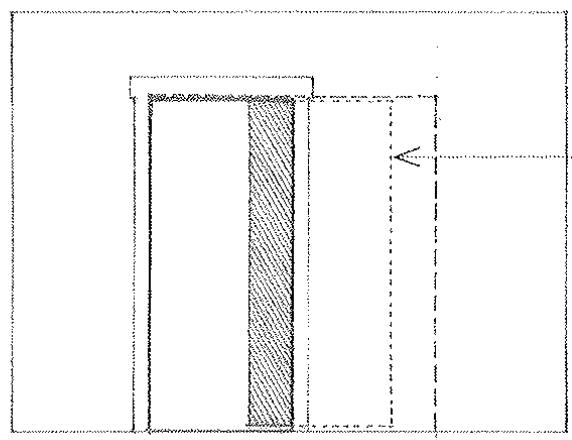
Overhead Door
A large door constructed of one or several leaves. Opening by swinging or rolling up to a horizontal position above the door opening
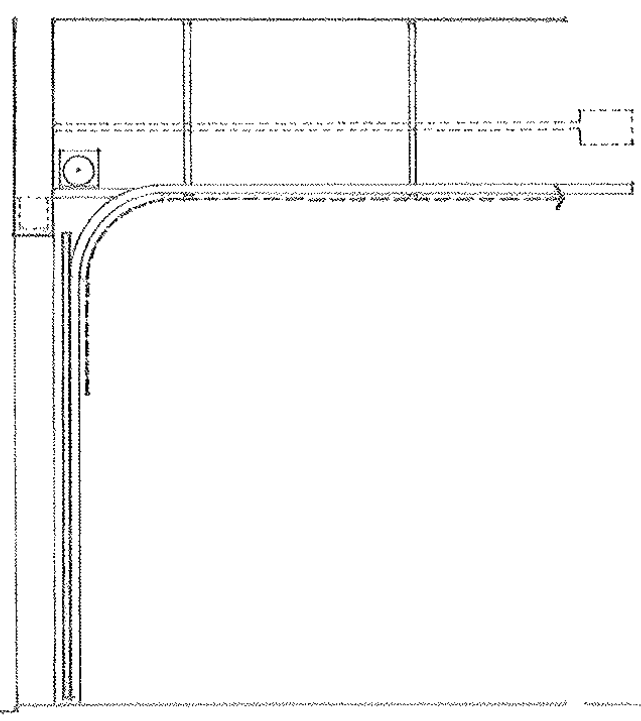
Single-Acting Door
A door hung on hinges that permit it to swing in one direction only
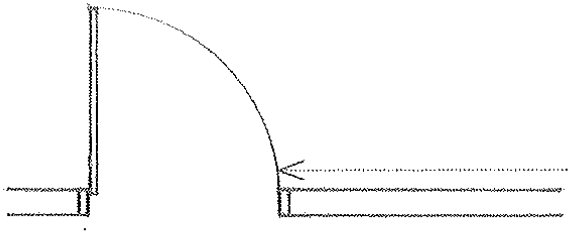
Double-Acting Door
A door hung on hinges that permit it to swing in either direction from a closed position
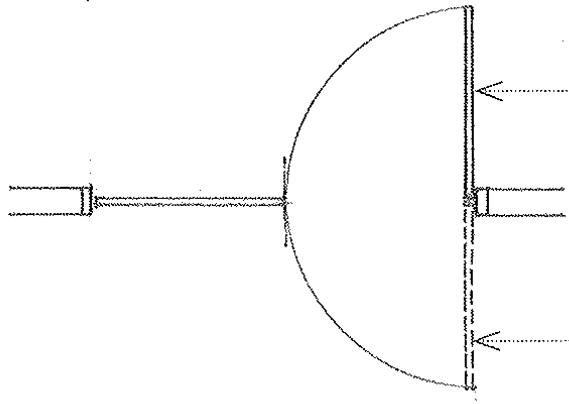
Revolving Door
An entrance door for excluding drafts from the interior of a building, consisting of hour leaves set in the form of a cross and rotating about a central, vertical pivot within a cylindrically shaped vestibule
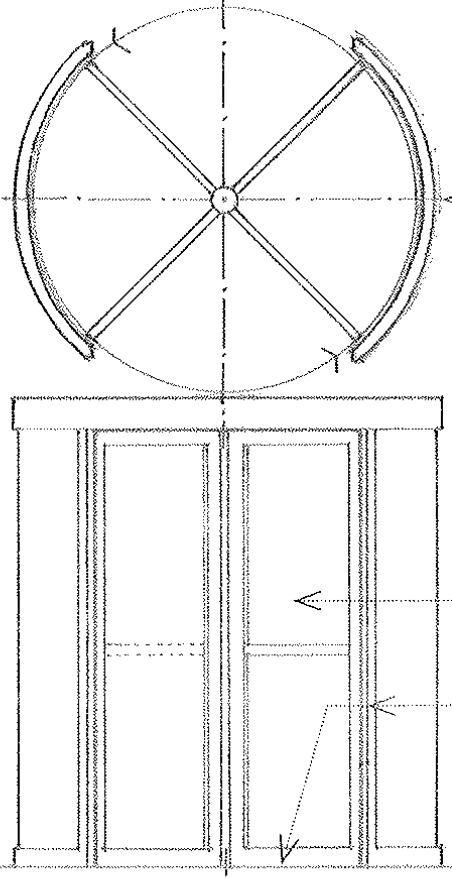
Double Doors
A pair of doors hung in the same doorframe
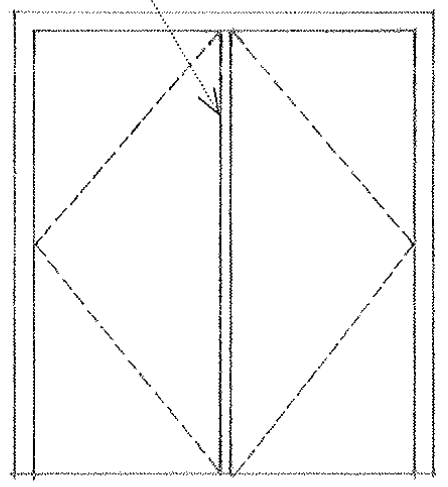
Flush Door
A door having smooth-surfaced faces
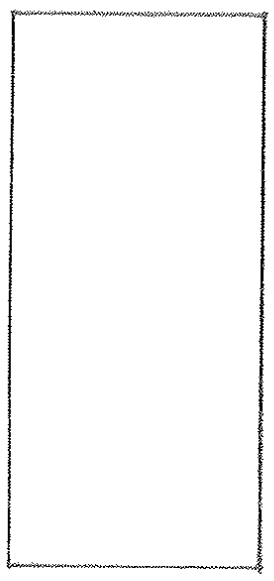
French Door
A door having rectangular glass panes extending throughout its length, and often hung in pairs
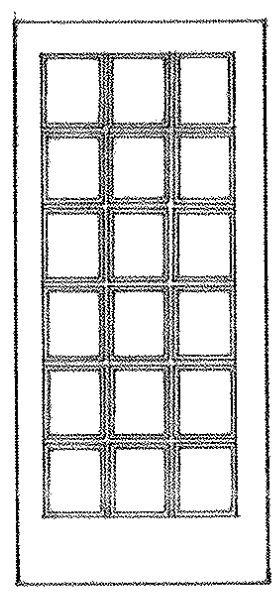
Louvered Door
A door having a louvered opening for the passage or circulation of air
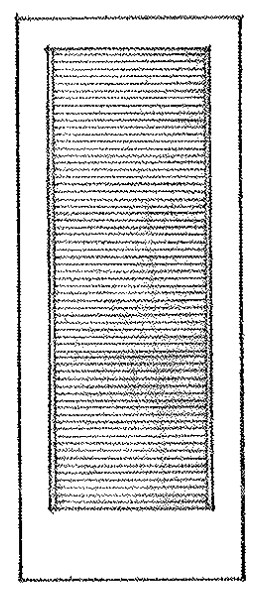
Combination Door
An exterior door having a frame into which different types of panel can be inserted, such as a screen for summer or storm sash for winter
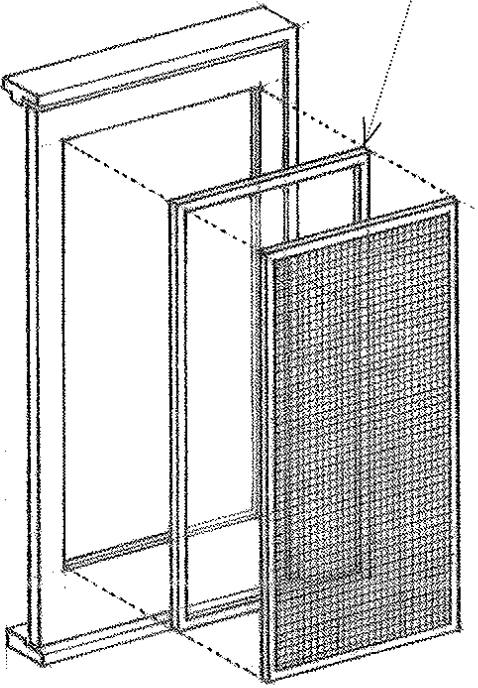
Screen Door
An exterior door having wood or aluminum stiles and rails that hold a wire or plastic mesh to admit air but exclude insects
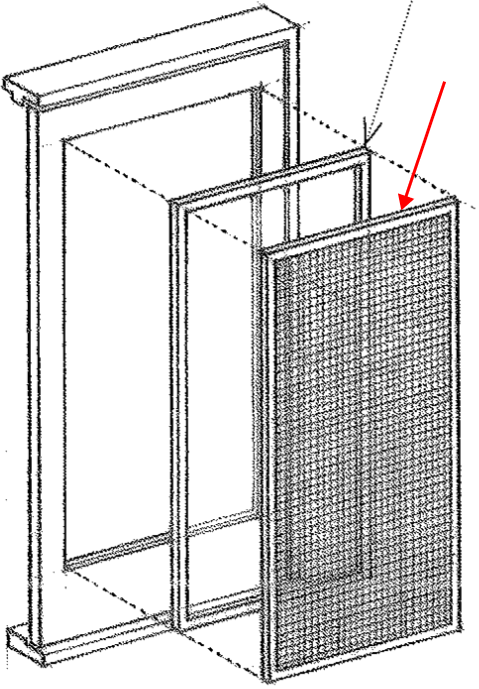
Storm Door
An outer or supplementary door, usually glazed, for protecting an entrance door from drafts, driving rain, or severe weather
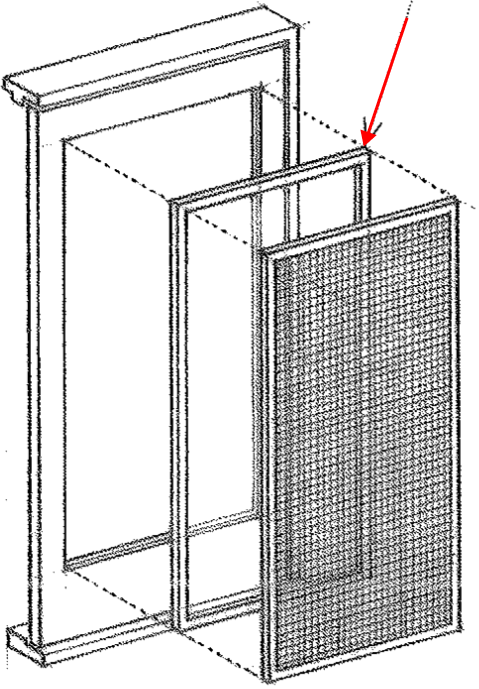
Glass Door
A door of heat-strengthened or tempered glass, with or without rails or stiles, used primarily as an entrance door

Dutch Door
A door divided horizontally so that the upper or lower part can be opened or closed separate
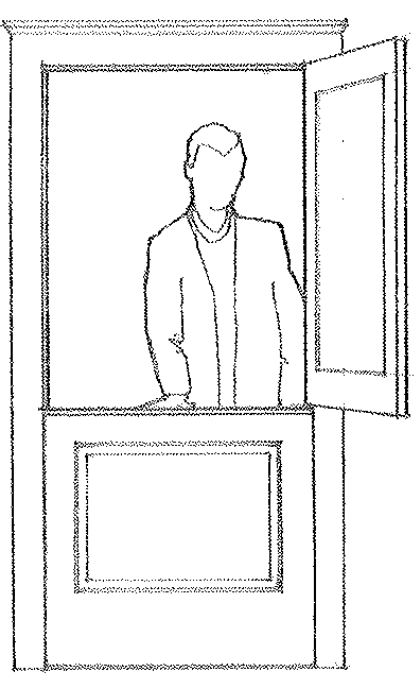
Batten Door
A door constructed of vertical boards held together by horizontal battens and diagonal bracing
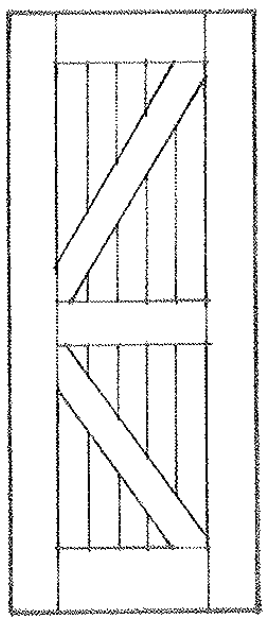
Jib Door
A door hinged to be flush with the wall on either side and treated so as to be indiscernible when closed
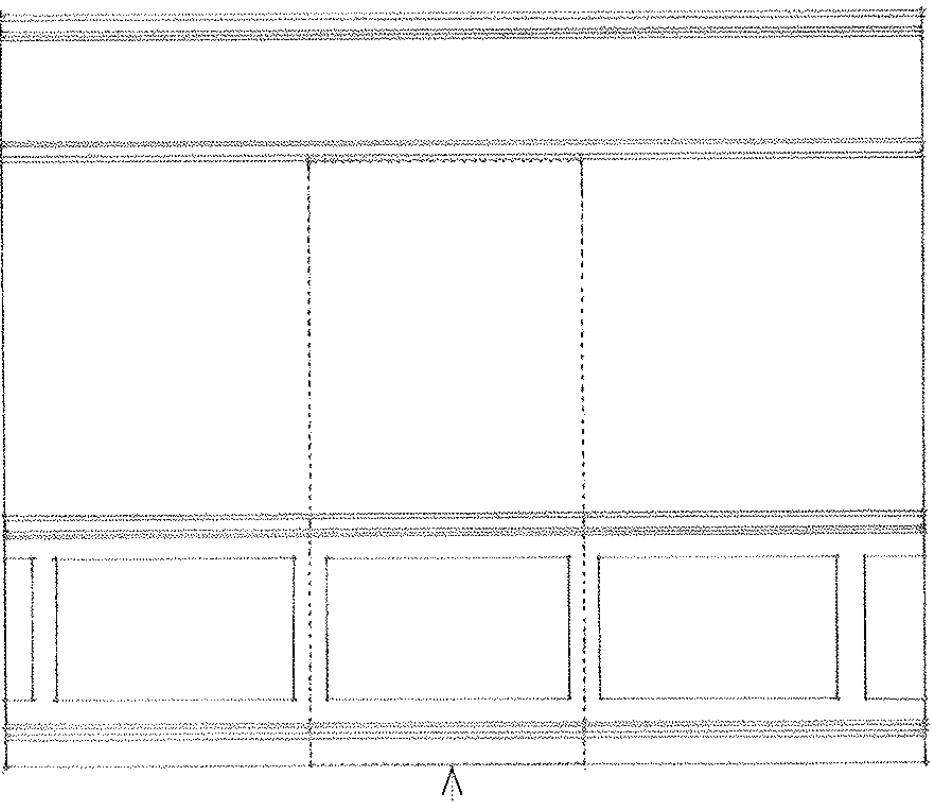
Venetian Door
A doorway having a form similar to that of a Palladian window
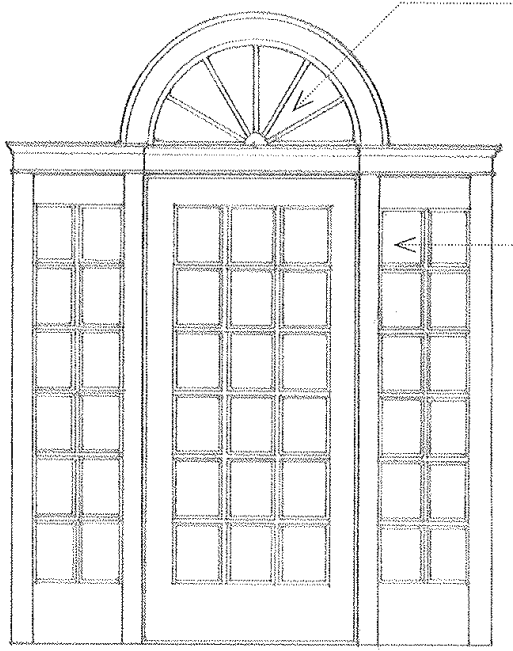
Prehung Door
A door hung in a doorframe before installation in a wall, sometimes prefinished and prefitted with all necessary hardware and casing trim

GA 18
What type of Plain Steel Sheet are steel doors fabricated of?
Flush Frame
A metal doorframe designed to be installed during construction of a masonry or stud wall
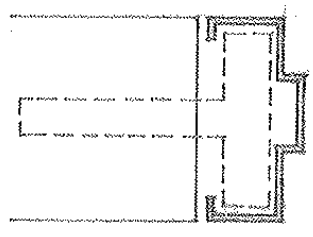
Drywall Frame
A knockdown frame having a double-return backbend for installation after a drywall partition is finished
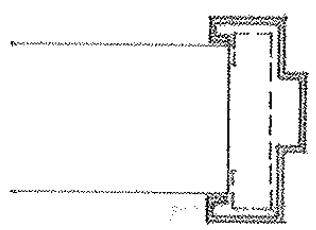
Grouted Frame
A metal doorframe completely filled with plaster or mortar for structural rigidity and increased fire resistance
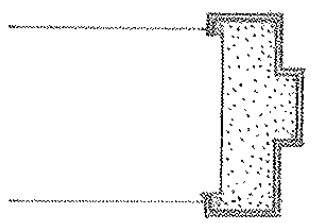
Double Egress Frame
A metal doorframe prepared to receive a pair of single-acting doors that swing in opposite directions
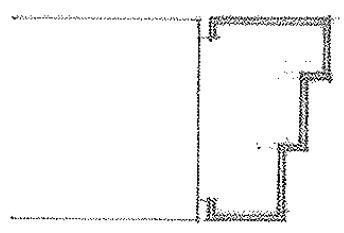
Doorframe
The frame of a doorway, consisting of two jambs and a head or lintel
Head
The uppermost member of a doorframe or window frame
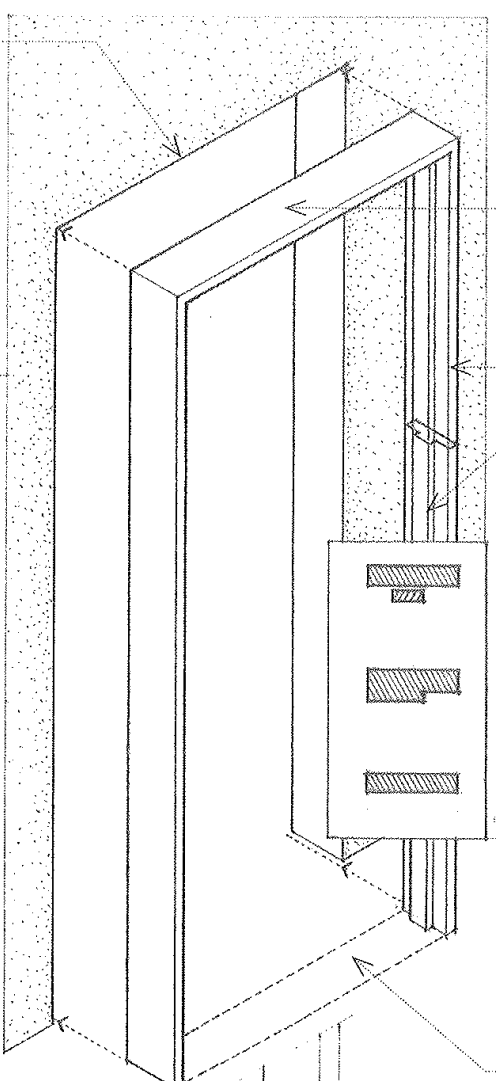
Doorjamb
Either of the two sidepieces of a doorframe
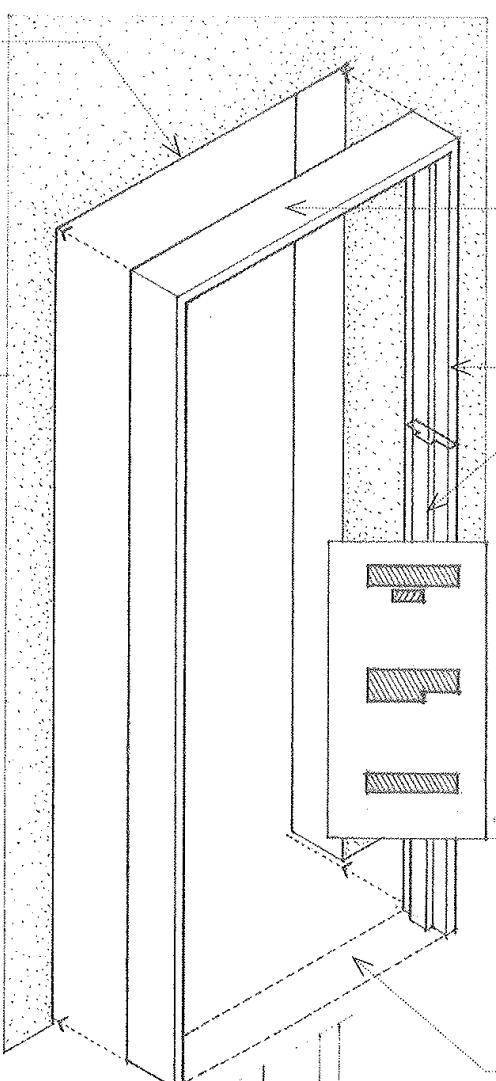
Stop
The projecting part of a doorframe against which a door closes
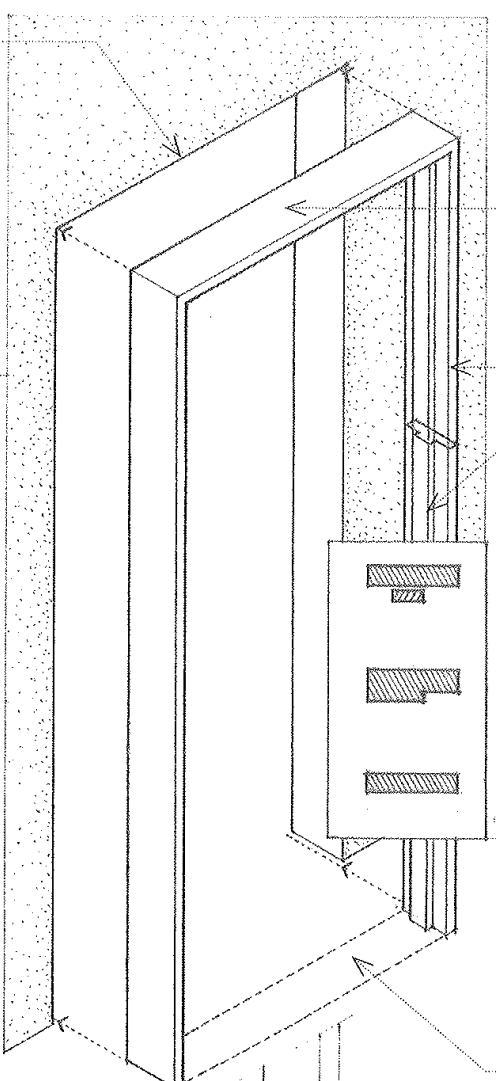
Planted Stop
A stop formed by attaching a molding to a doorframe or window frame
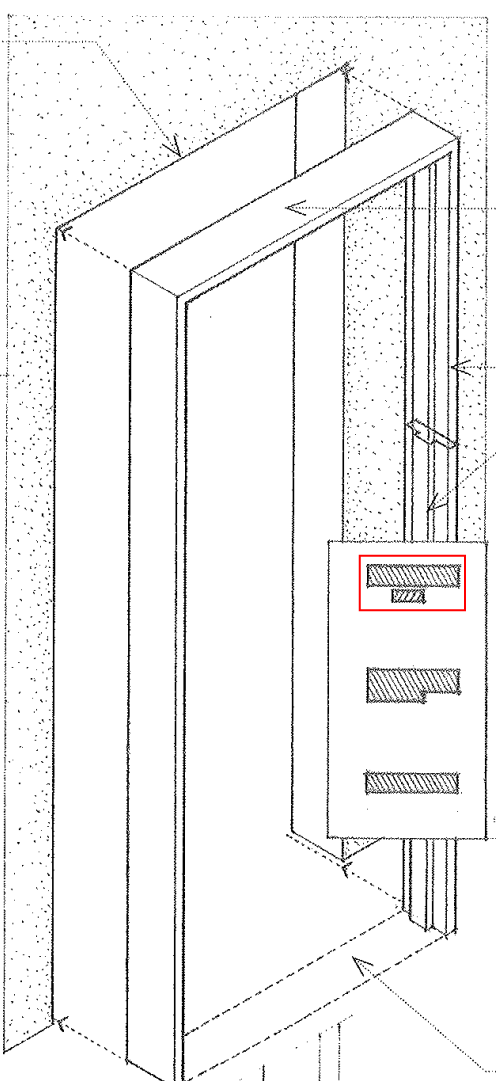
Rabetted Stop
A stop formed integrally by a rabbet in a doorframe or window frame
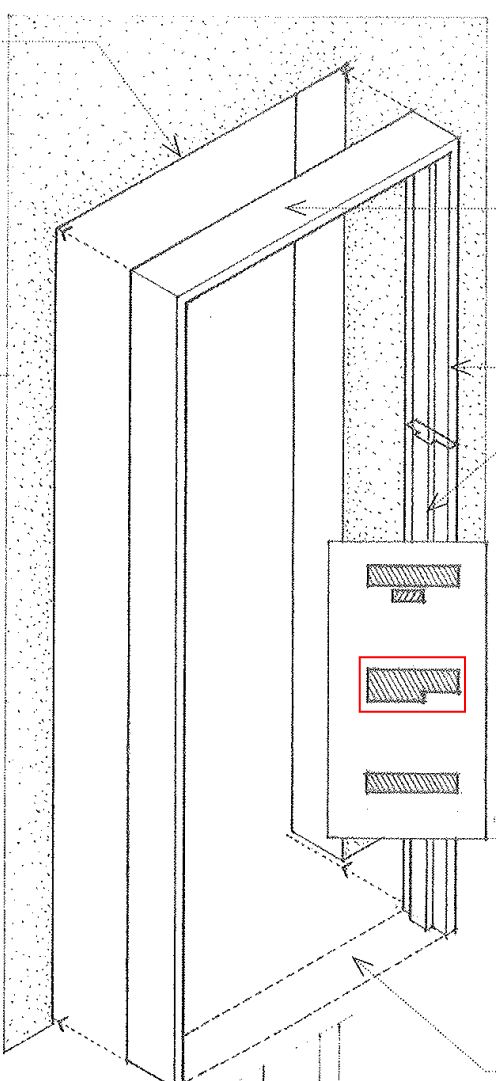
Blank Jamb
A doorjamb having no stops, nor prepared to receive hardware
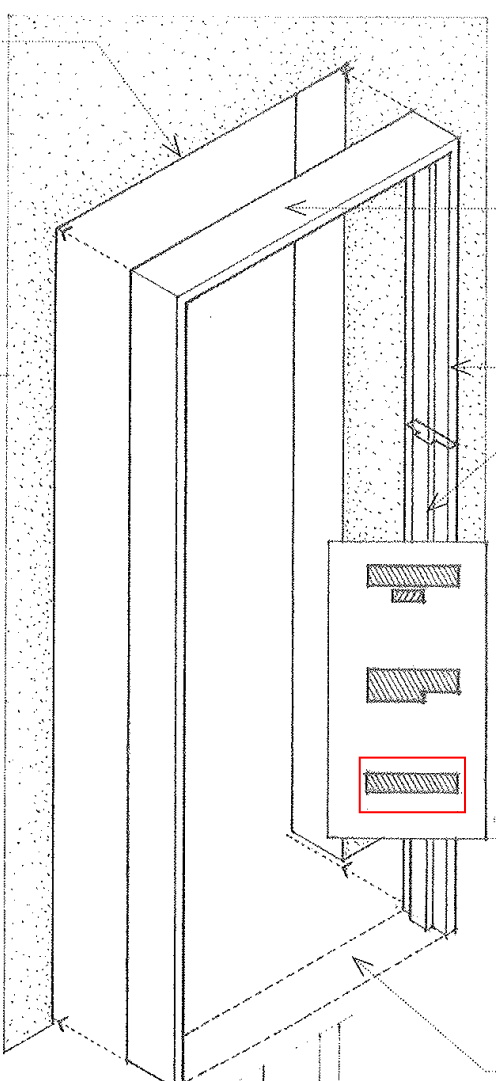
Window
An opening in the wall of a building for admitting light and air usually fitted with a frame in which are set operable sashes containing panes of glass
Window Frame
Fixed frame of a window, consisting of two jambs head, and a sill
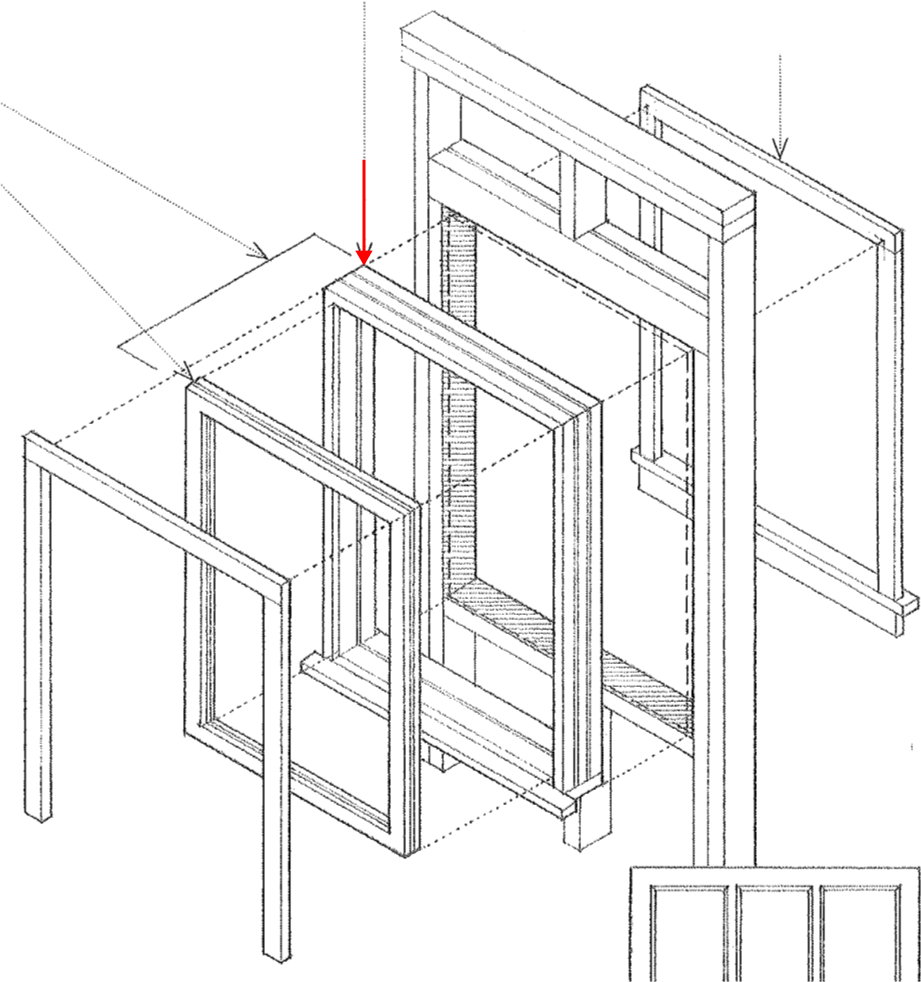
Windowpane
A pane of glass filling the window sash
Muntin
Rabbeted and member for holding the edges of window panes within a sash; Also called glazing bar, sash bar
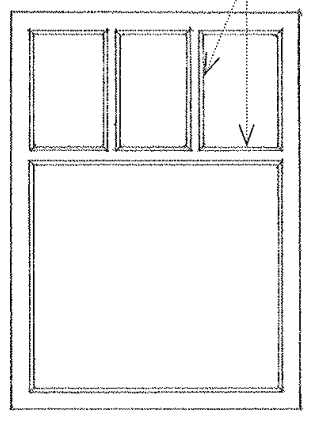
Mullion
Vertical member between the lights of a window
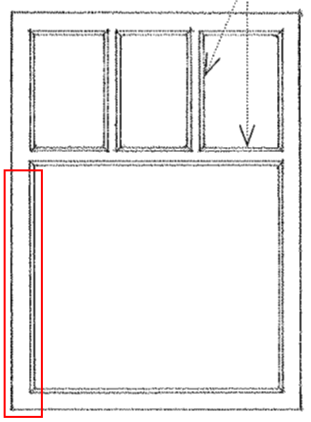
Light
Medium for admitting light as one compartment open window or window sash; Also called day
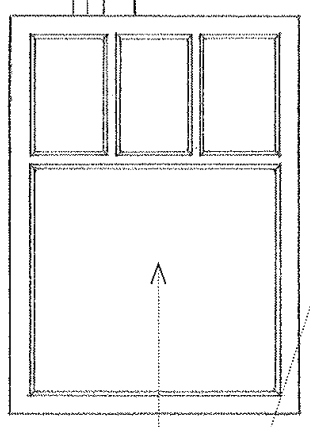
Sash
The fixed or movable framework of a window or door in which panes of glass are set
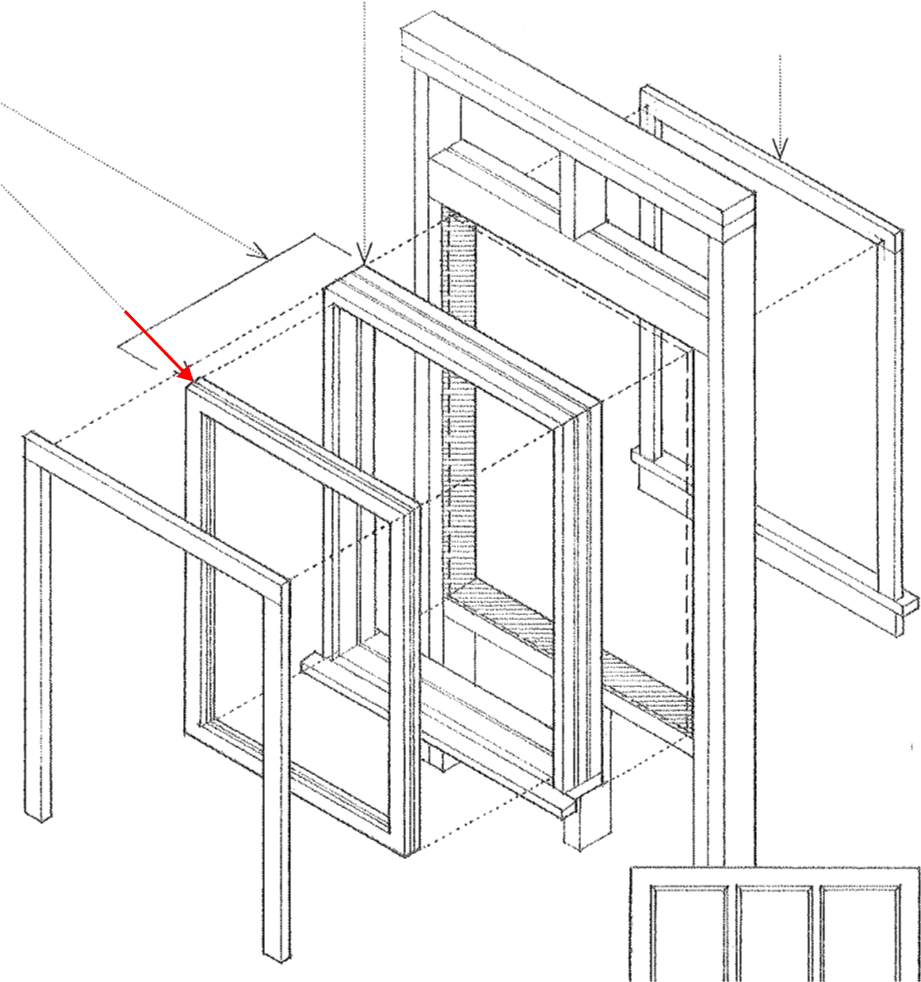
Pane
One of the divisions of a window or door, consisting of a single unit of glass
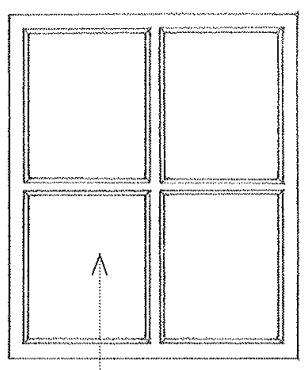
Double-Hung Window
Window having two vertical sliding sashes which in separate grooves or tracks and closing a different part of the windows
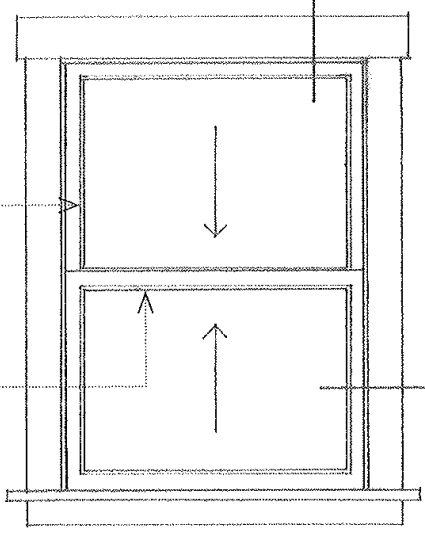
Box-Head Window
Double hung window constructed with a pocket in the head into which one or both sashes can pass to increase the opening available for ventilation
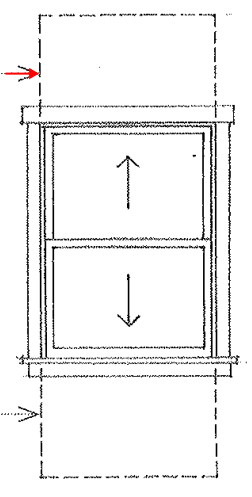
Drop Window
Window constructed with a pocket below the sill into which a sash can slide to increase the opening available for ventilation
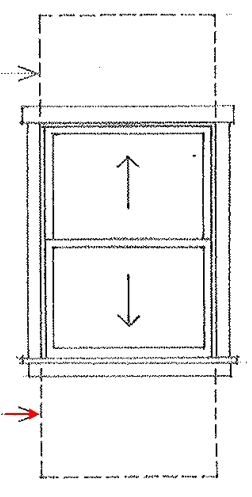
Single-Hung Window
A window having two sashes of which only one is movable
Vertical Sliding Window
A window having one or more sashes that are move vertically and are held in various open position by means of friction or a ratchet devices instead of by sash balances or counterweight
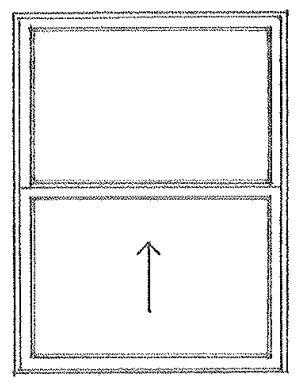
Horizontal Sliding Window
Window having two or more sashes of which at least one slide along horizontal groups or tracks
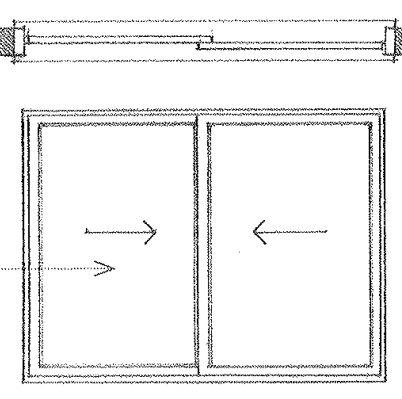
Pivoted Window
Window heaven is such that rotates 90 degrees or 180 degrees about a vertical or horizontal axis at or near it centers using air-conditioned multi-storey or high rise building and operated only for cleaning, maintenance or emergency ventilation
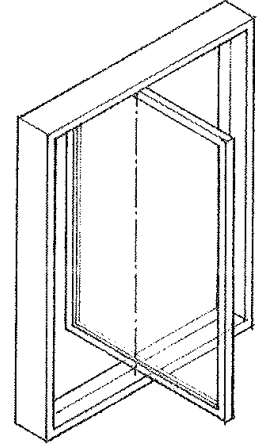
Jalousie Window
Window having horizontal glass or wood louvers that pivot simultaneously in a common frame, used primarily in mild climate control ventilation and to cut off visibility from outside
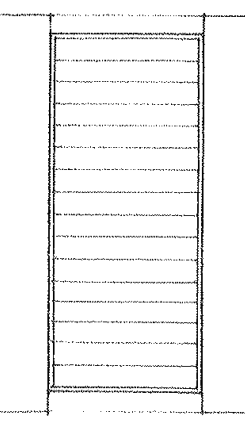
Casement Window
Window with at least one casement often used in combination with fixed light
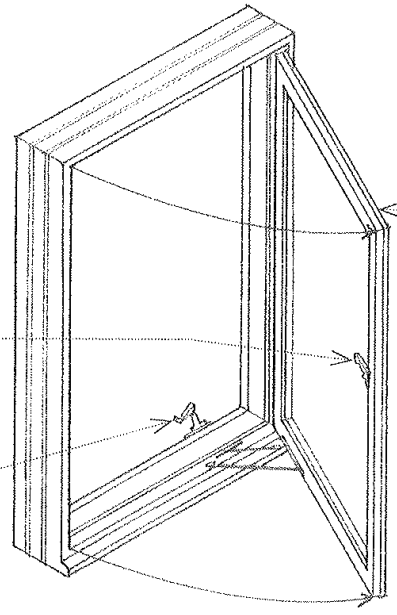
French Window
Pair of casement windows extending to the floor and serving as a doorway specially from a room to an outside porch or terrace
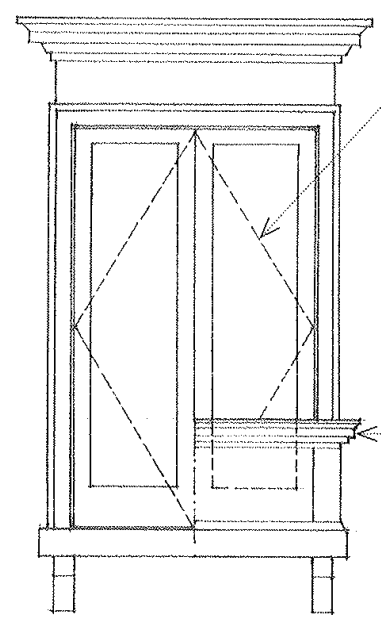
Awning Window
Window having one or more Sash swinging outward on hinges generally attach to the top of the frame
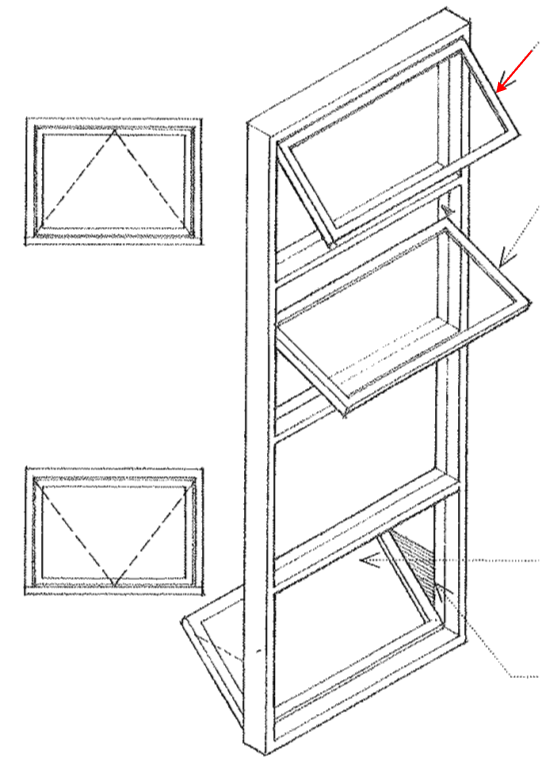
Slanting Window
Often called Cathedral Window; Angle at the top where the window follows the line of a slanting roof
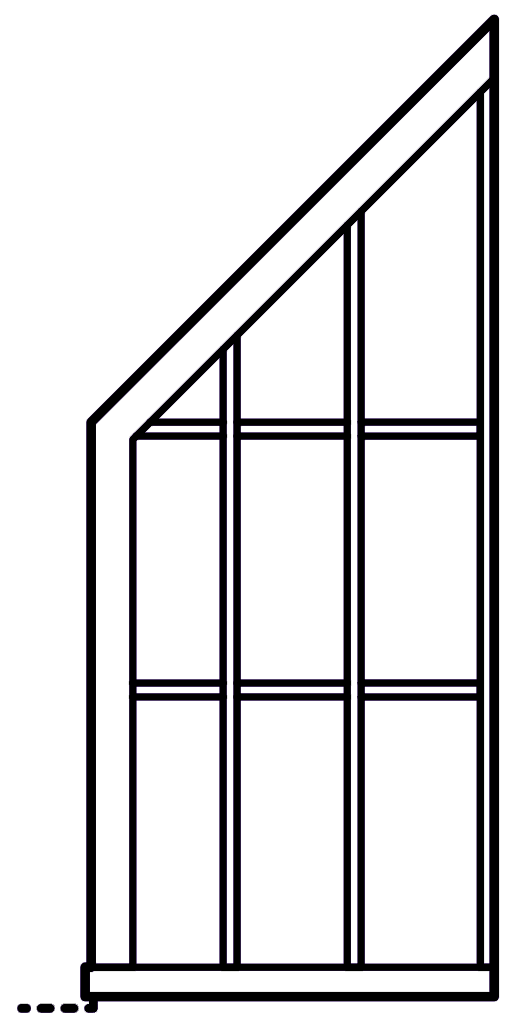
Hopper Window
Window having one or more sashes swinging inward on hinges generally attach on the bottom also called hospital window
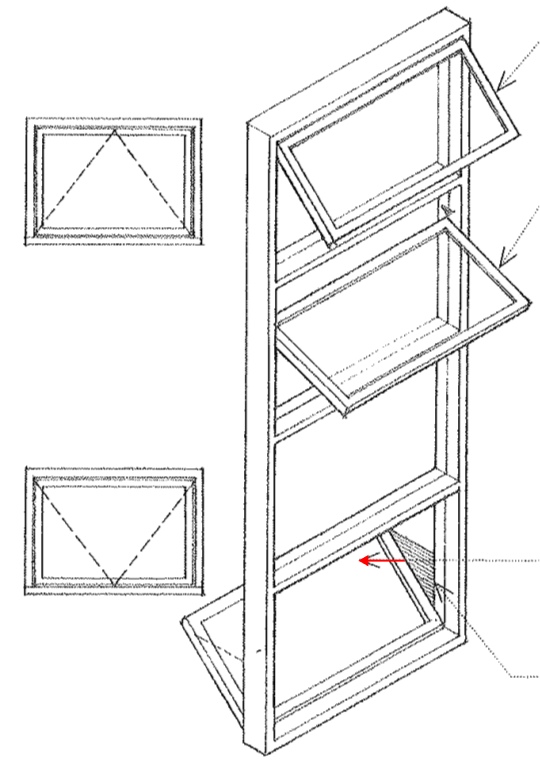
Corner Window
Any window that comes together at the corner of a room
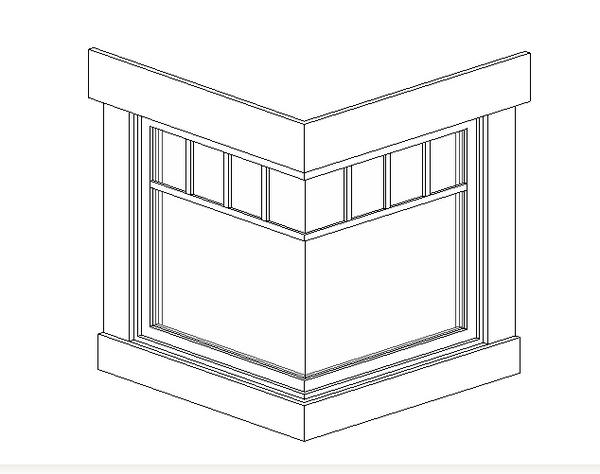
Palladian Window
An arched top window with straight panes below the arch
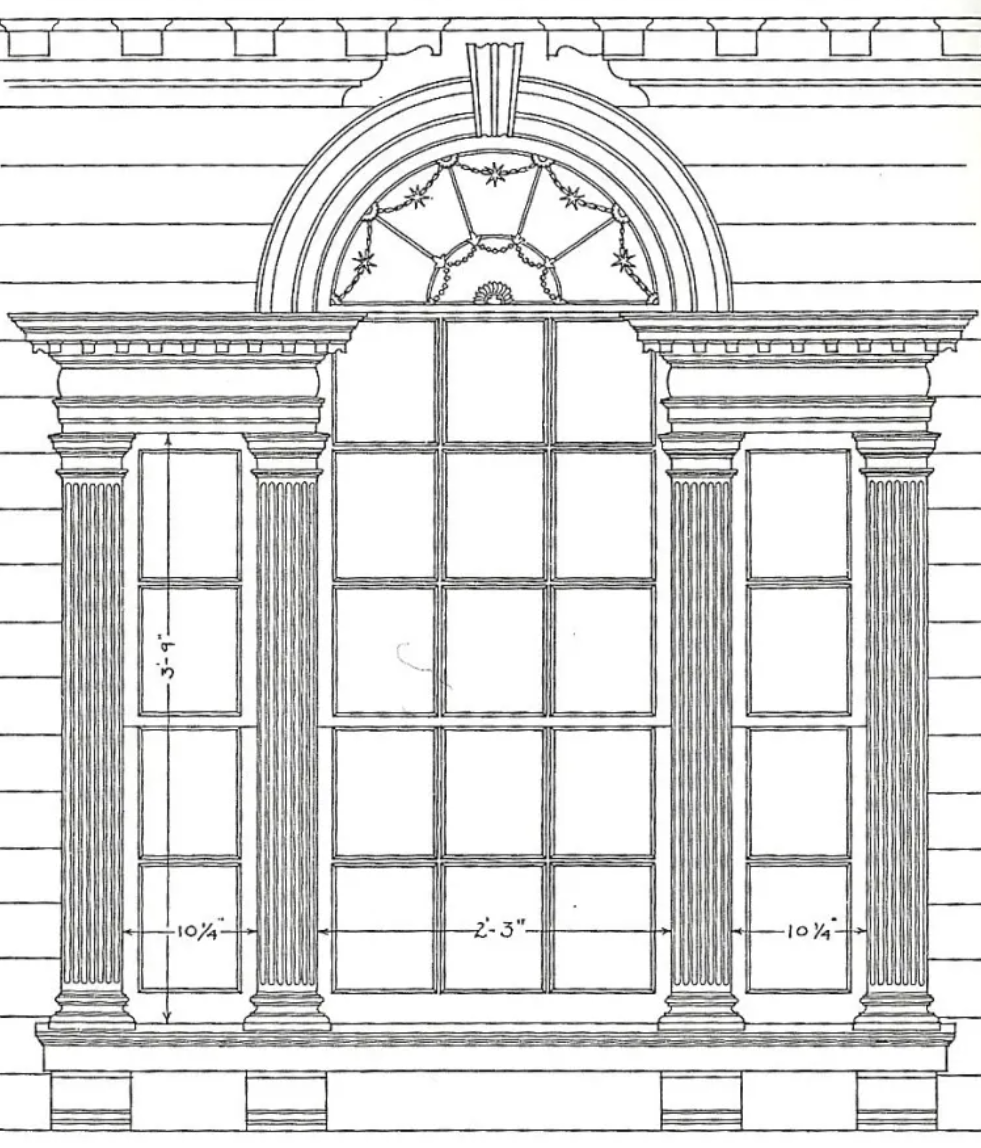
Projected Window
Casement or awning window in which the inner and of the sash slides along the track on the sill, or jambs on the sash swinging outward
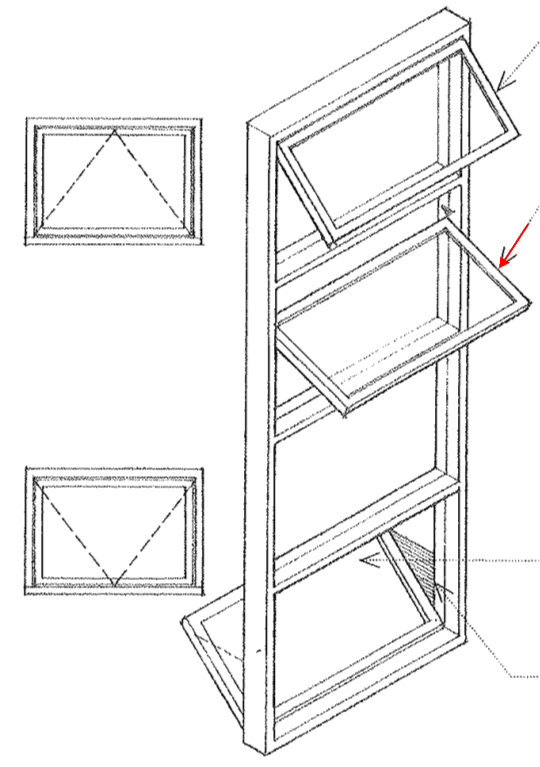
Picture Window
A large usually fix pane window place to frame an attractive exterior view
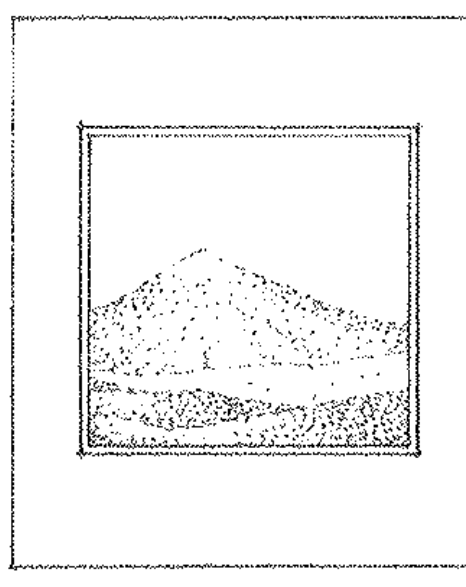
Window Wall
Nonbearing wall composed primarily of vertical and horizontal framing members containing a combination of with a fixe light an operating sashes
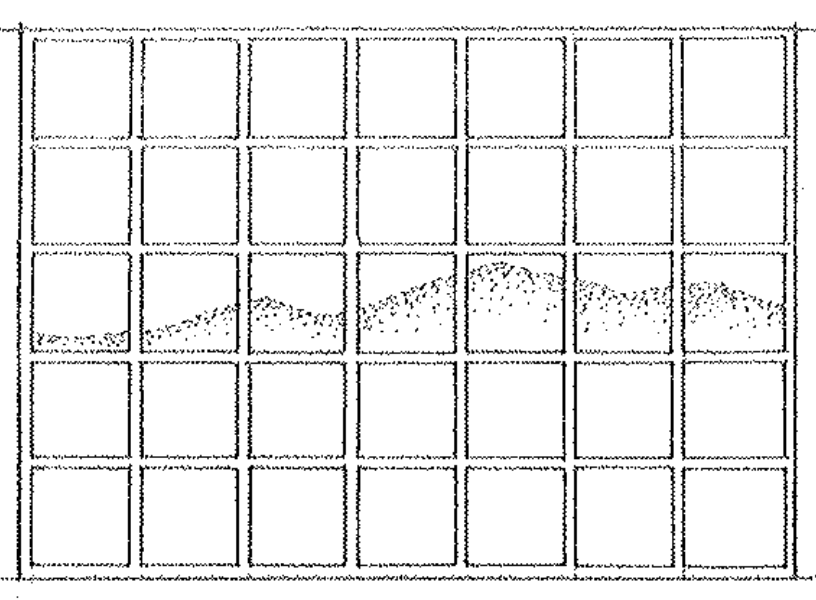
Ribbon Window
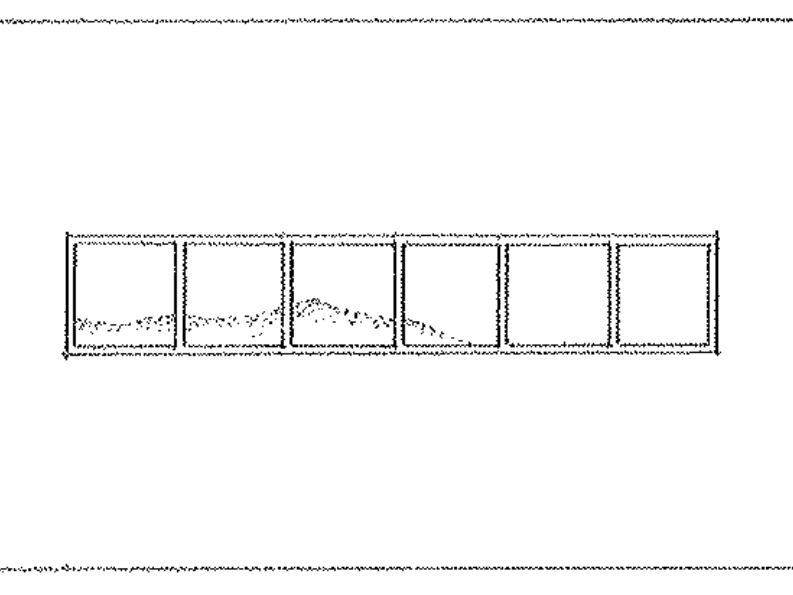
Clerestory
The portion of an interior rising above adjacent rooftops and having window admitting daylight to be interior
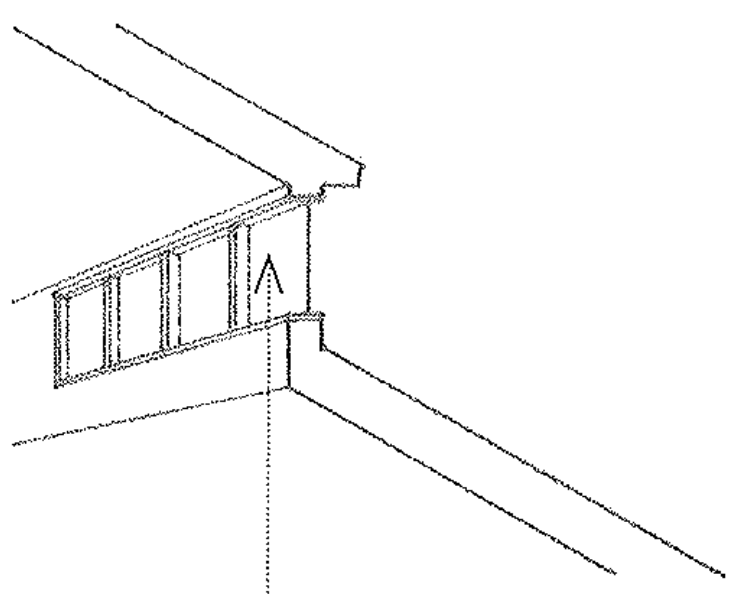
Bay Window
Window or series of Windows projecting out wards from the main wall of a building and forming a bay or alcohol in a room with an especially one having its own foundation
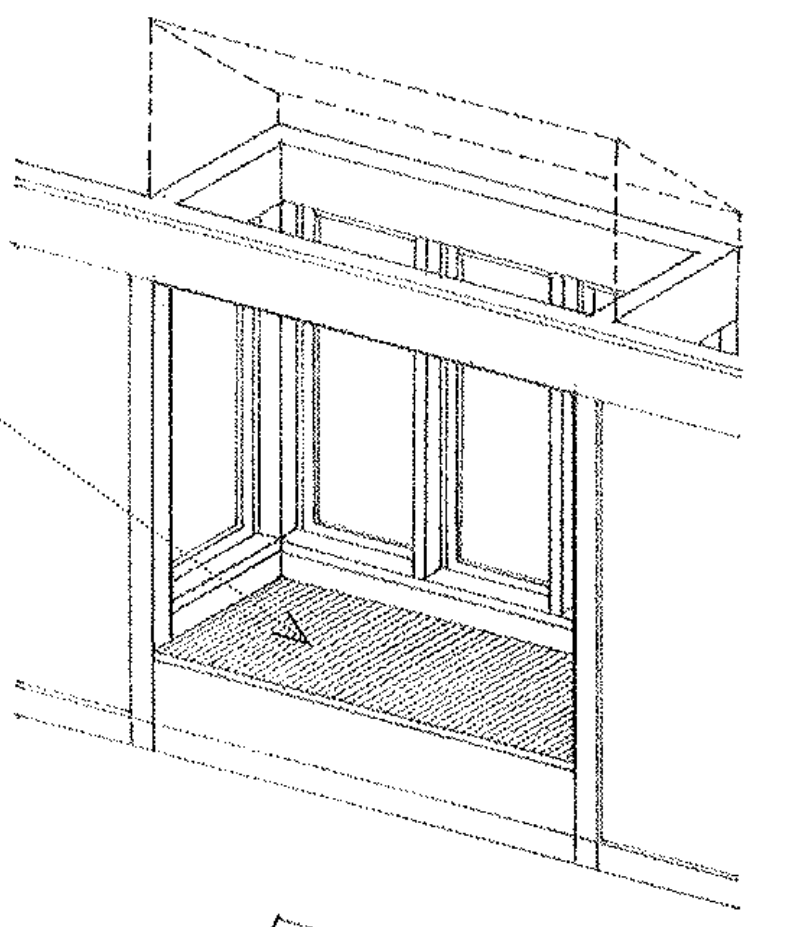
Cant Bay Window
Bay window having canted sides

Bow Window
Bay having a rounded projection

Dormer Window
Vertical window in a projection built out from a sloping roof also called lunthern
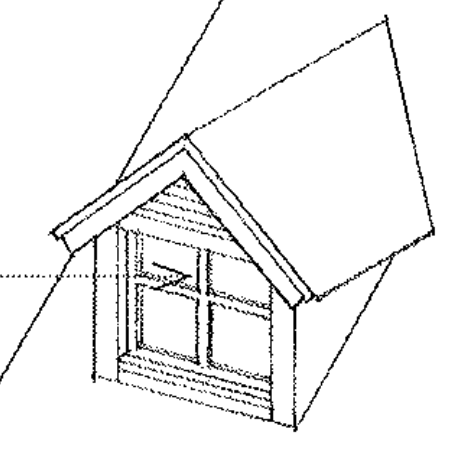
Gable Window
Window in or under a gable
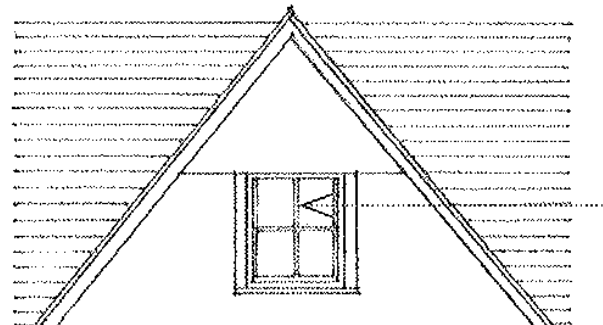
Oriel
A bay window supported by corbels or bracket
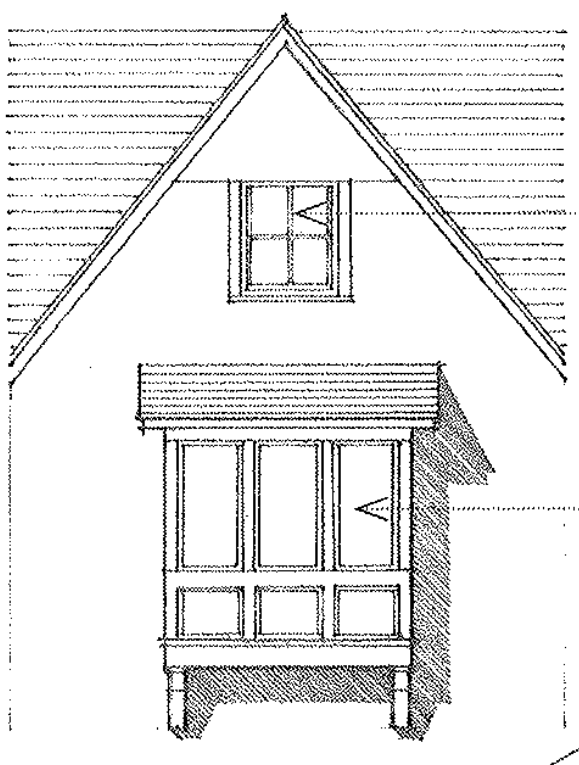
Storm Window
Supplementary sash placed out side a existing window as additional protection against severe weather
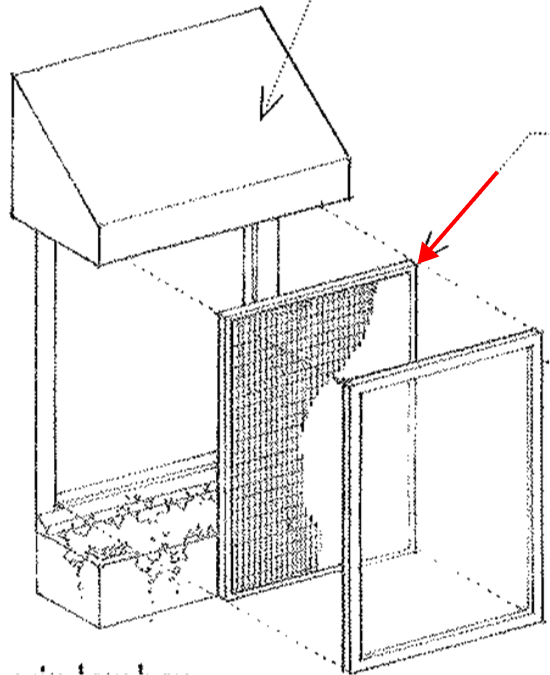
Combination Window
Window equipped by interchangeable screen and glass section for summer and winter use
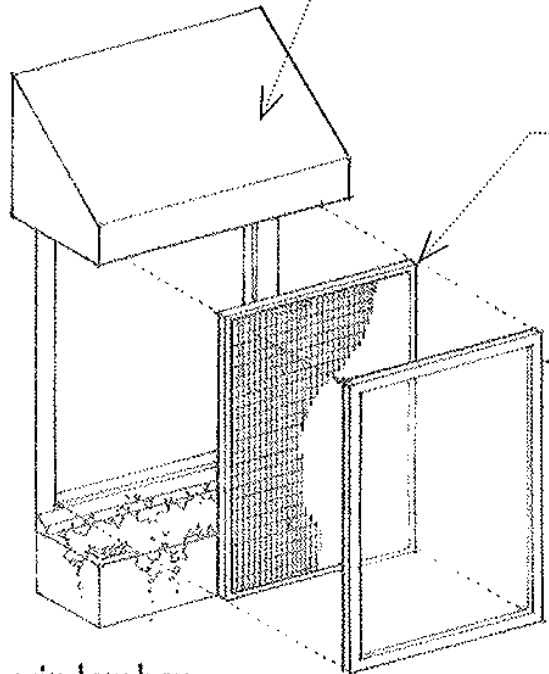
Jalousie
A blind or shutter having horizontal slats that can be adjusted to admit light and air but exclude sun and rain
Shielding Angle
The angle below which something can be seen when viewed through a louver
Acoustical Door
A door having a sound-deadening core, gasketed stops along the top and sides, and an automatic drop seal along the bottom
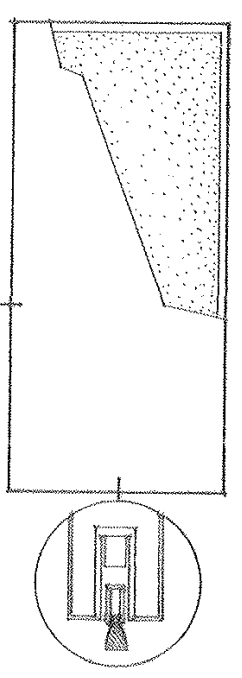
Kalamein Door
A door having a structural wood core clad with galvanized sheet metal
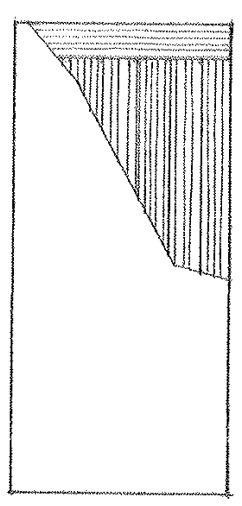
Solid-Core Door
A wood flush door having a solid core of staved lumber, particleboard, or a mineral composition
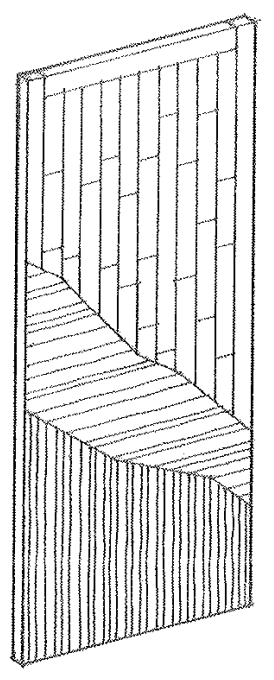
Hollow-Core Door
A wood flush door having a framework of stiles and rails encasing an expanded honeycomb core of corrugated fiberboard or a grid of interlocking horizontal and vertical wood strips
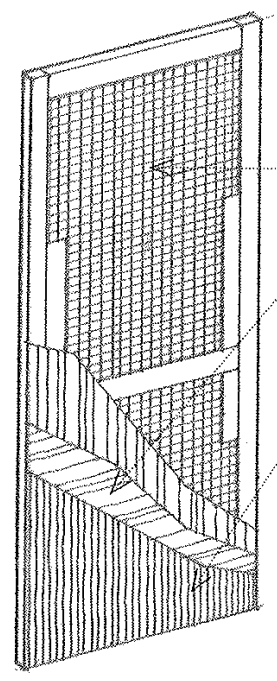
Hollow Metal Door
A door having face sheets of light-gauge steel bonded to a steel channel frame, reinforced with channels, a kraft honeycomb structure, or a rigid plastic-foam core
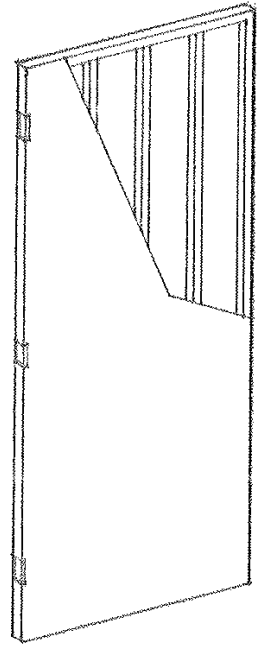
Core
A wooden construction, as in a door, forming a backing for face veneers
Crossbanding
The plywood or hardboard veneer immediately beneath the face veneers of a flush door
Doorskin
A surface veneer of plywood, hardboard, plastic laminate, or medium density overlay, bonded to the crossbanding or core of a flush door