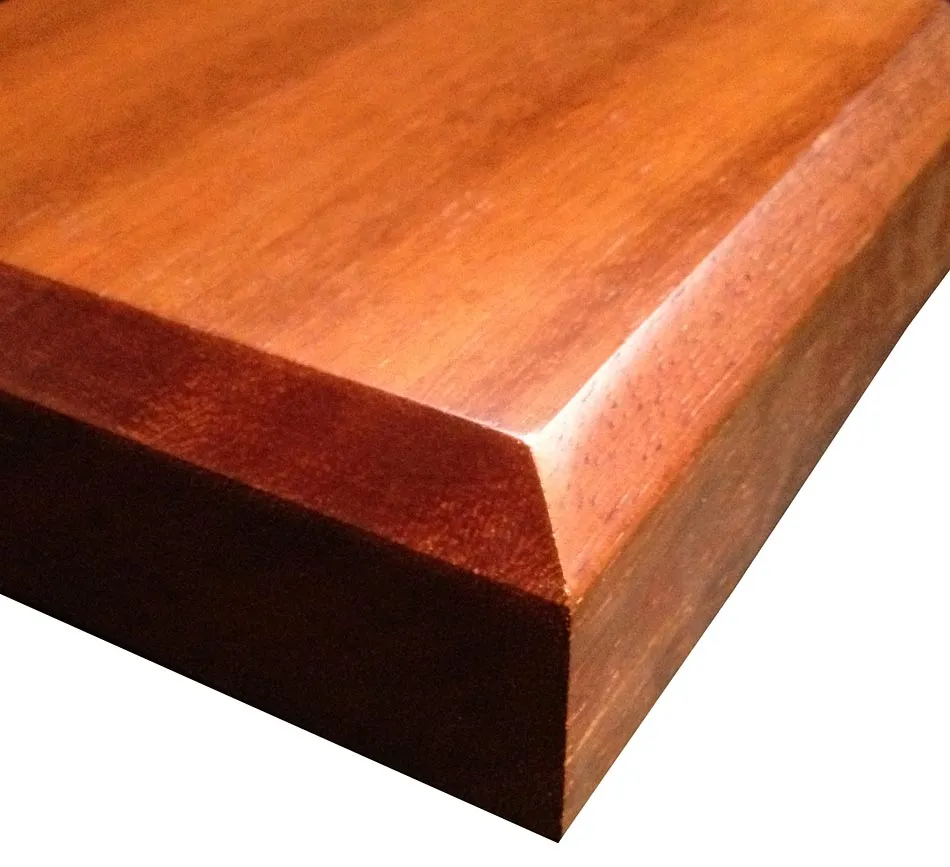Technical Drafting Q1
5.0(2)
Card Sorting
1/26
Earn XP
Description and Tags
Last updated 3:08 PM on 10/24/22
Name | Mastery | Learn | Test | Matching | Spaced | Call with Kai |
|---|
No analytics yet
Send a link to your students to track their progress
27 Terms
1
New cards
Orthographic Projection
- The exact representation of a figure
- Process of representing 3d objects in 2d
- Process of representing 3d objects in 2d
2
New cards
Multiview Projection, Parallel Projection
Other terms of Orthographic Projection
3
New cards
Ortho-
Means straight, upright, vertical
(Came from Greek word 'orthos' meaning straight, right, true)
(Came from Greek word 'orthos' meaning straight, right, true)
4
New cards
Graphic
marked by clear lifelike or vividly realistic description.
5
New cards
Glass Box
unfolding and transferring the height, width, and depth
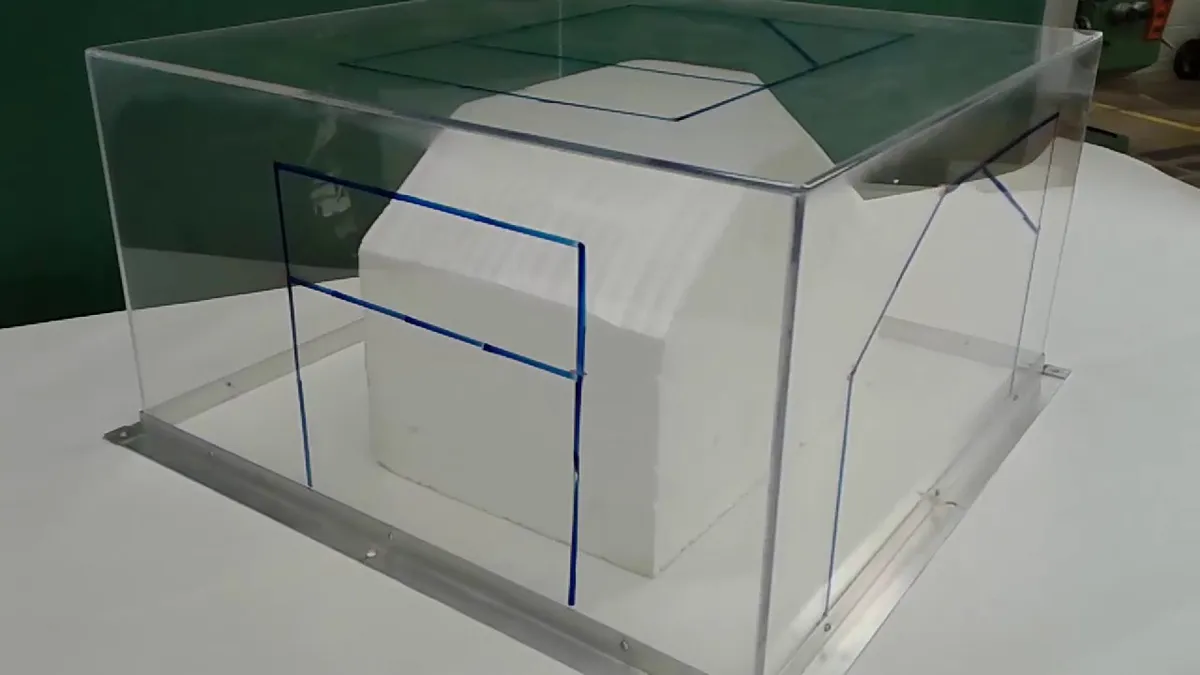
6
New cards
3 Principal Views
Front View
Top View
Right Side View
Top View
Right Side View
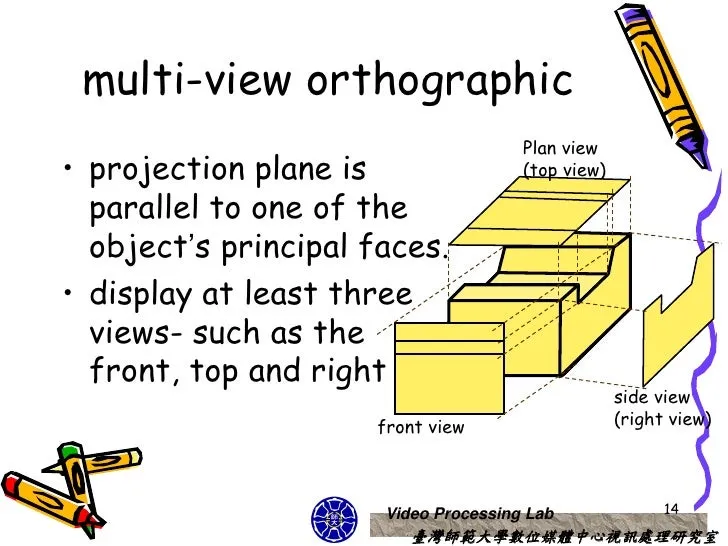
7
New cards
3 Principal Planes
Frontal Plane
Horizontal Plane
Profile Plane
Horizontal Plane
Profile Plane
8
New cards
Working Drawing
used as a reference or guide in the manufacture of a product.
9
New cards
Assembly Drawing
[a part of working drawing dealing with] drawing various parts of a machine or structure assembled in their relative working positions.
10
New cards
Alphabet of Lines
a list of line symbols that engineers and draftsmen use in technical drawings to communicate specific shapes, sizes or surfaces.
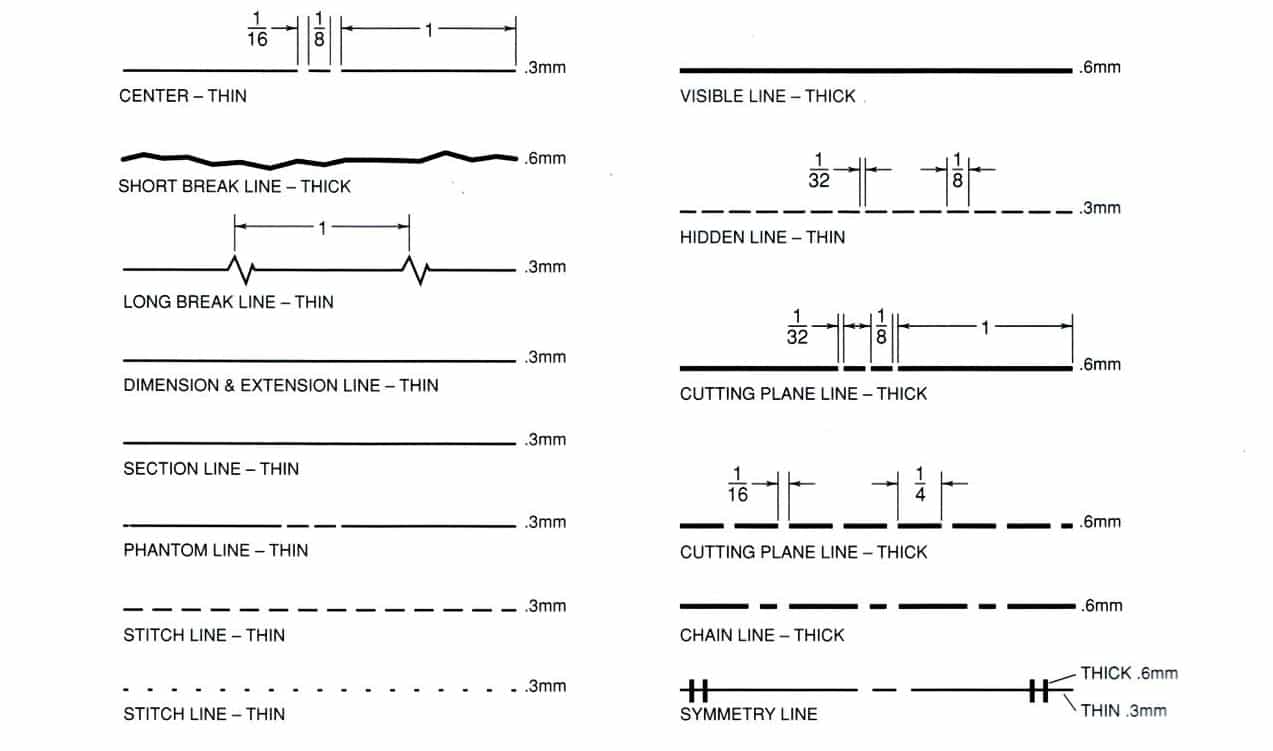
11
New cards
Construction Lines
- used to construct layout work (guidelines)
- thin and very light, should not be erased
- thin and very light, should not be erased

12
New cards
Visible Lines
- show outline of object, visible edges and surfaces.
- thick and heavy
- thick and heavy

13
New cards
Section Lines
- medium lines drawn at 45 degrees
- show interior view of solid areas of cutting plane line.
- show interior view of solid areas of cutting plane line.

14
New cards
Hidden Lines
- short dash lines
- show non visible surfaces.
- show non visible surfaces.

15
New cards
Center Lines
- long and short dash lines
- usually indicates center of holes, circles and arcs
- thin and dark
- usually indicates center of holes, circles and arcs
- thin and dark

16
New cards
Dimension Lines
- show the size of an object with a numeric value usually located in the middle of the line
- usually with arrowheads or tick markings.
- thin and dark
- usually with arrowheads or tick markings.
- thin and dark

17
New cards
Extension Lines
- show the starting and ending of dimension.
- thin and dark
- thin and dark

18
New cards
Leader Lines
-medium line with arrowhead
- show label for size (e.g., radii) or special information about a feature.
- show label for size (e.g., radii) or special information about a feature.

19
New cards
Cutting Plane Lines
- extra thick lines
- show cutaway views or plane of projection where a section view is taken
- arrow indicates the direction of view.
- show cutaway views or plane of projection where a section view is taken
- arrow indicates the direction of view.

20
New cards
Short Break Lines
Long Break Lines
Long Break Lines
- short and long medium line use to show cutaway view of a long section.
- SBL are used when the hidden part is rather short, while LBL are used when it's longer
- SBL are used when the hidden part is rather short, while LBL are used when it's longer
21
New cards
Dimensioning
The process of adding size to a drawing information
22
New cards
Aligned Dimensioning
Unidirectional Dimensioning
Unidirectional Dimensioning
Two systems of Dimensioning
23
New cards
Aligned Dimensioning
- numbers are aligned with the side of the feature being measured
- if dimension lines are drawn vertically on the right side of a drawing, the numerals would be flipped on its right
- dimension is written in two directions
- if dimension lines are drawn vertically on the right side of a drawing, the numerals would be flipped on its right
- dimension is written in two directions
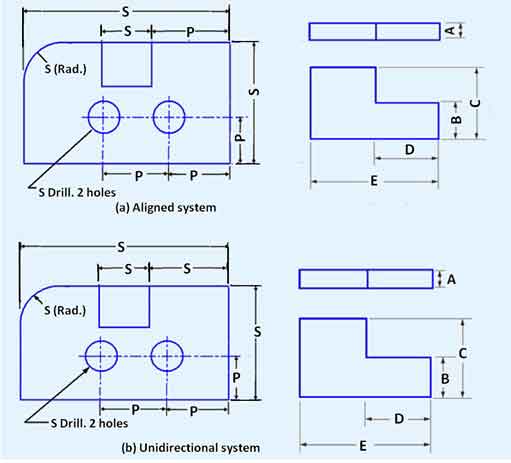
24
New cards
Unidirectional Dimensioning
- reads from the bottom of the sheet and writes all numbers horizontally
- dimension is written in the same direction in the whole drawing
- dimension is written in the same direction in the whole drawing
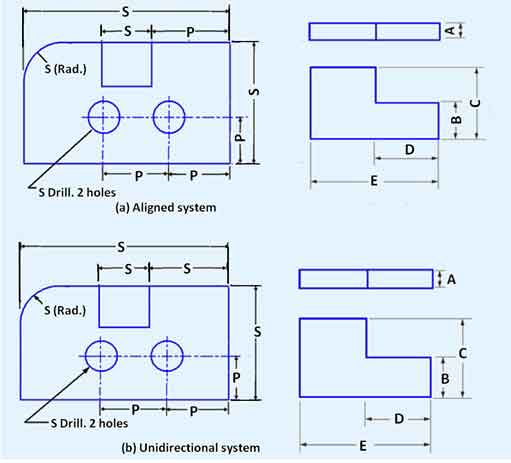
25
New cards
Arc
curved line that is a part of a circle
26
New cards
Fillet
- rounded sides of a polygon's vertices
-ex. tables with rounded corners
-ex. tables with rounded corners
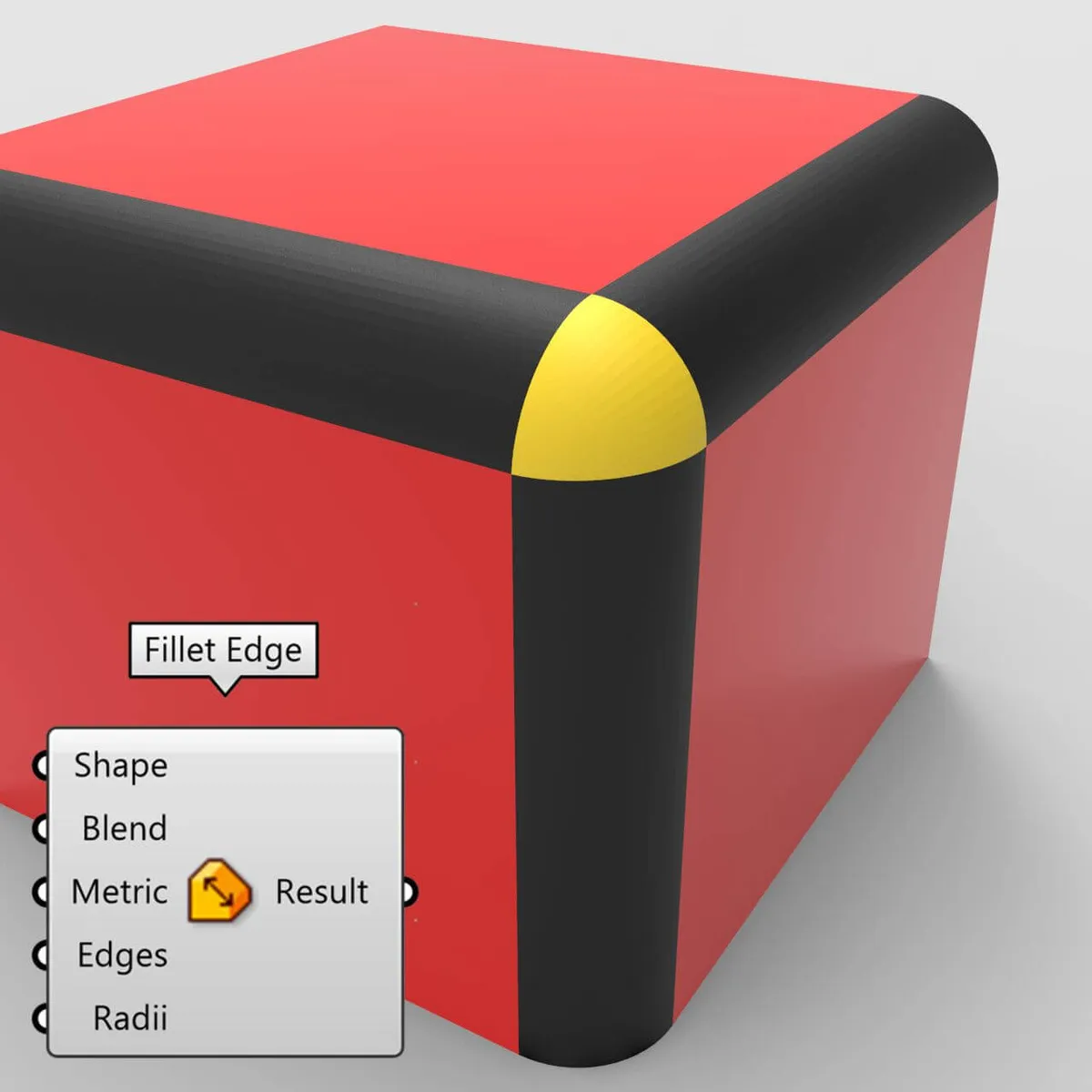
27
New cards
Chamfer
- the sloped or angled edges or corners of a part design
- straight and sharp angle, opposite of fillet
- straight and sharp angle, opposite of fillet
