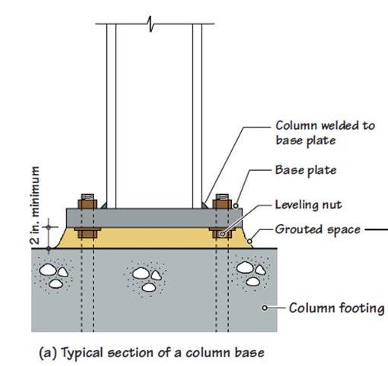Construction Techniques Exam 2: Assembly Details
1/32
There's no tags or description
Looks like no tags are added yet.
Name | Mastery | Learn | Test | Matching | Spaced | Call with Kai |
|---|
No analytics yet
Send a link to your students to track their progress
33 Terms
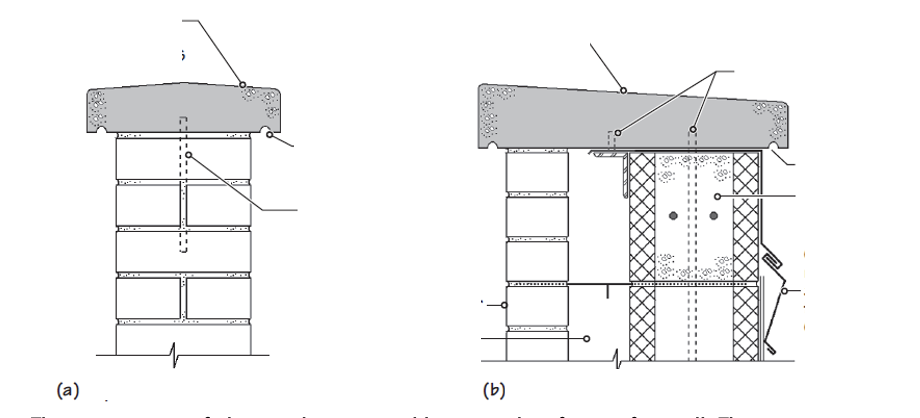
Identify the assembly, and label each required component.
Coping over a Masonry Fence wall and Masonry Parapet wall.
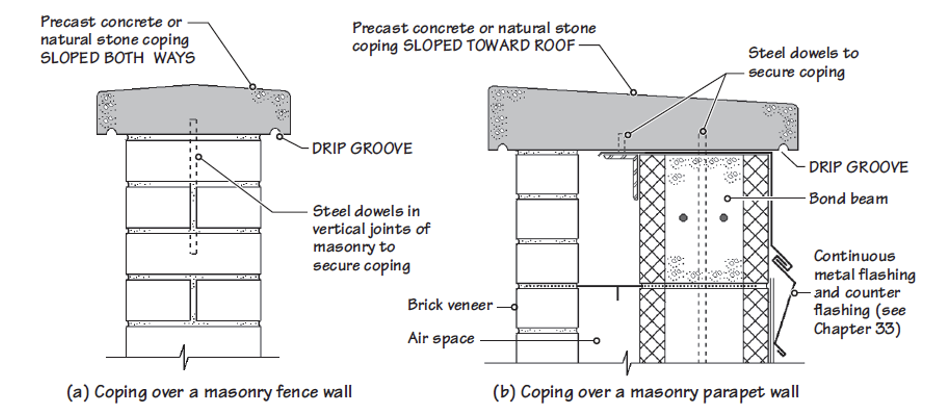
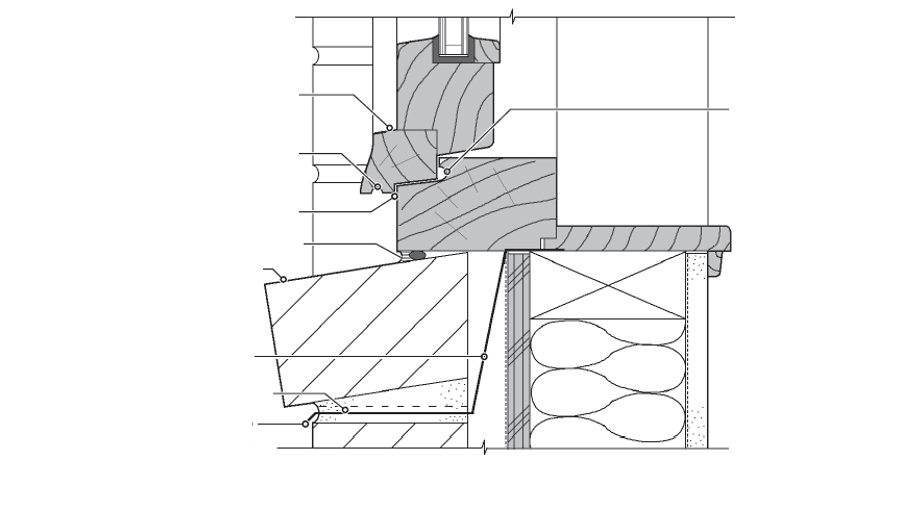
Identify the assembly, and label each required component.
Window Sill Detail with all Rainwater Leakage controls.
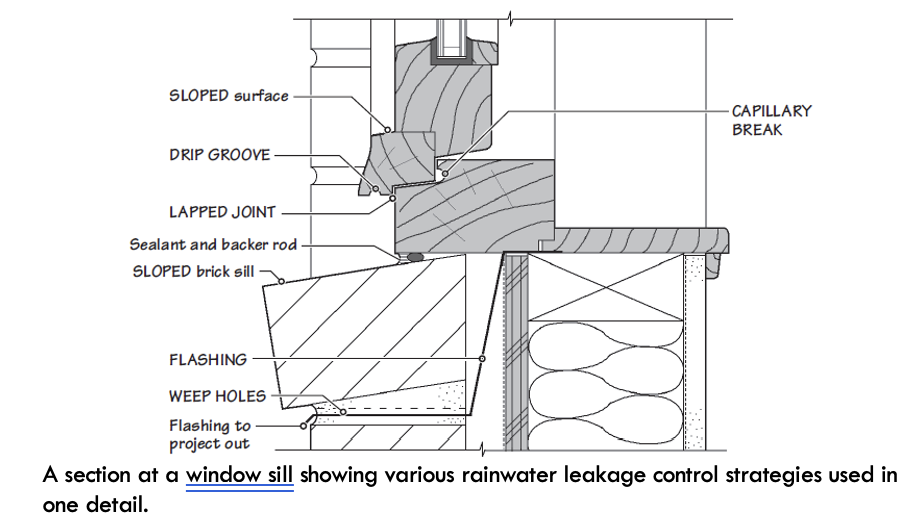
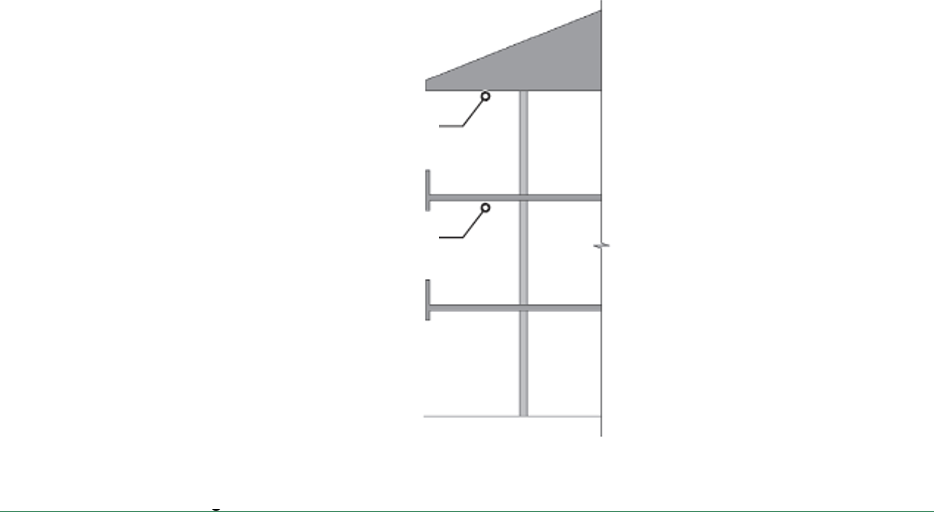
Identify the assembly, and label each required component.
Walls with Overhangs (Water Infiltration Control)
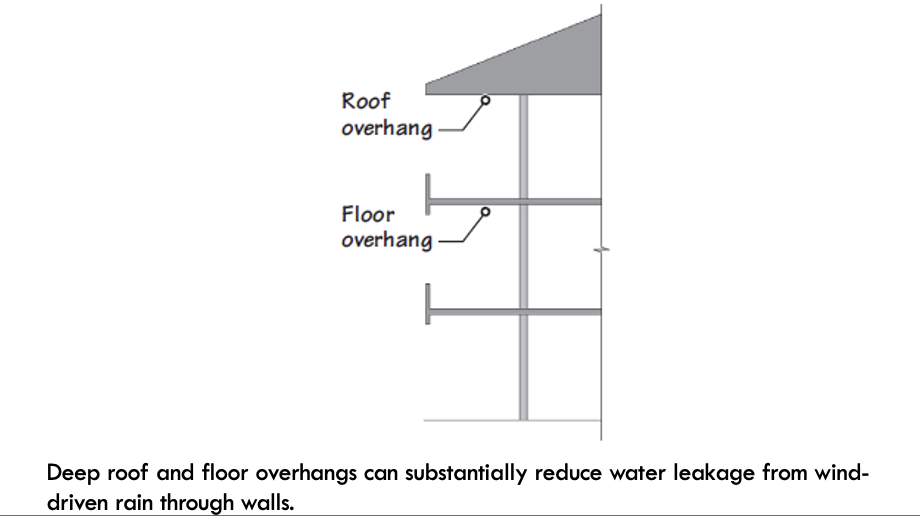
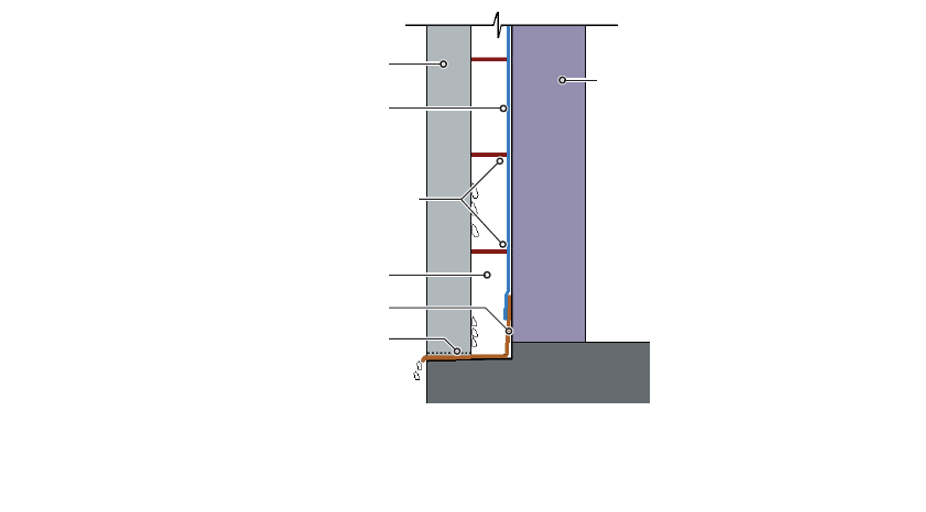
Identify the assembly, and label each required component.
Drainage Wall (Water Infiltration Control)
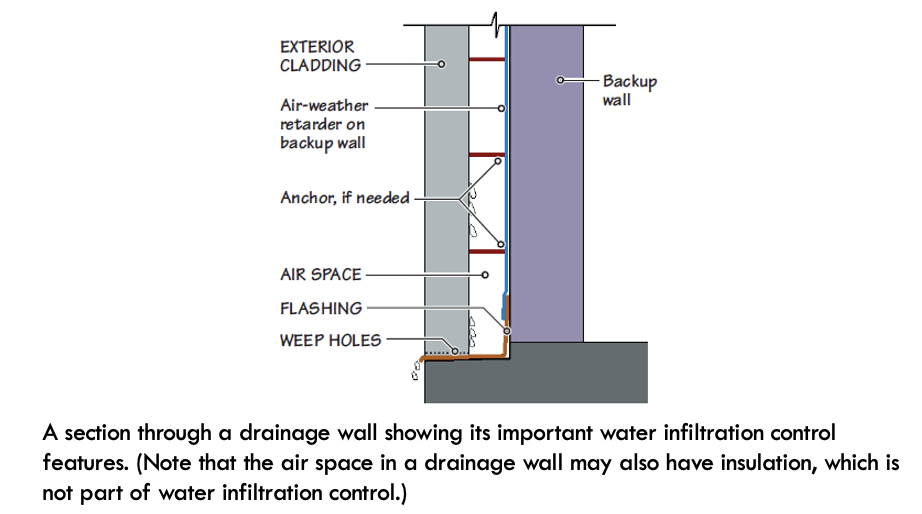
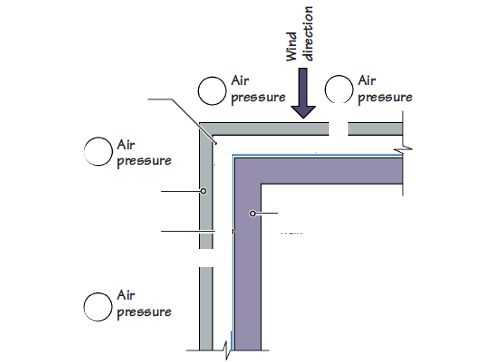
Identify the assembly, and label each required component.
Rain-Screen Exterior Cladding Wall
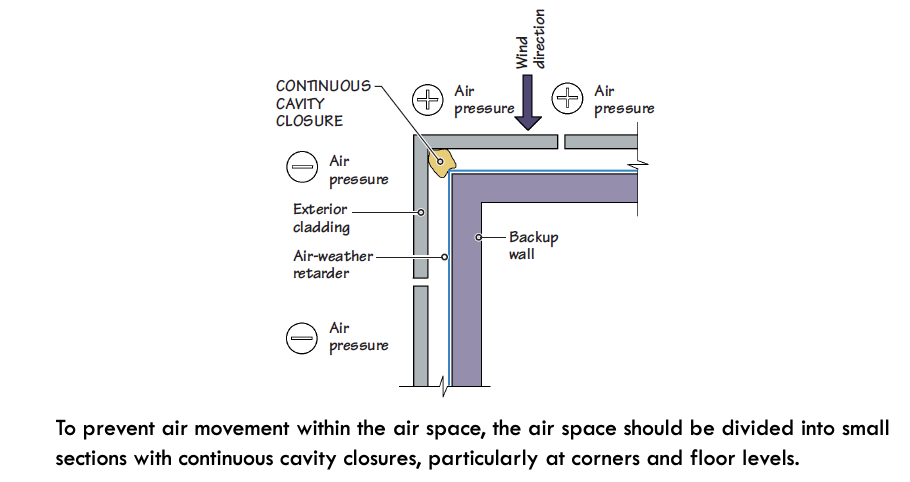
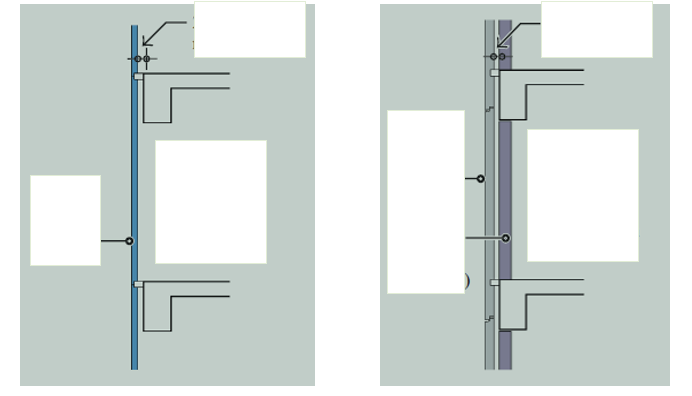
Identify the assembly, and label each required component.
Glazed and Opaque Curtain Walls
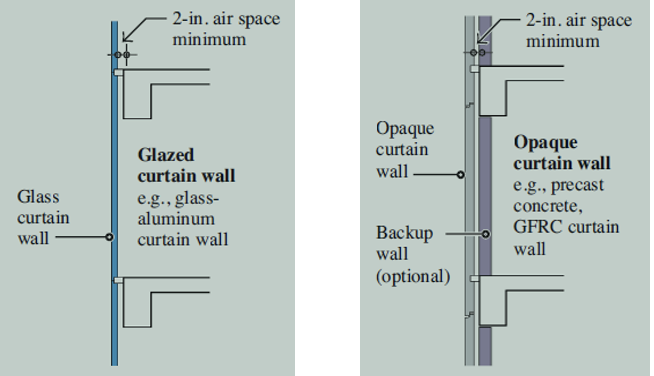
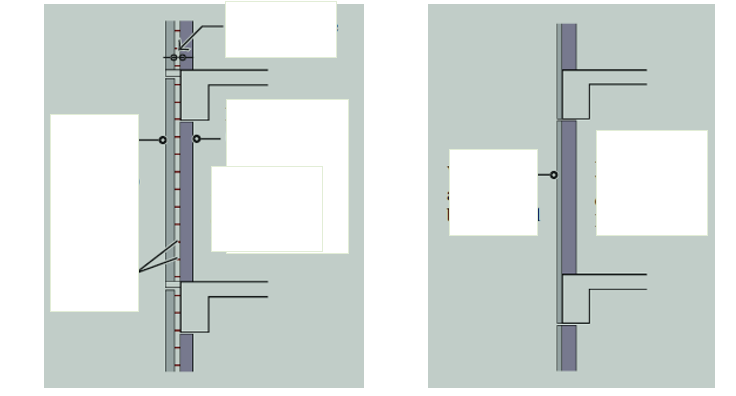
Identify the assembly, and label each required component.
Anchored and Adhered Veneer Walls
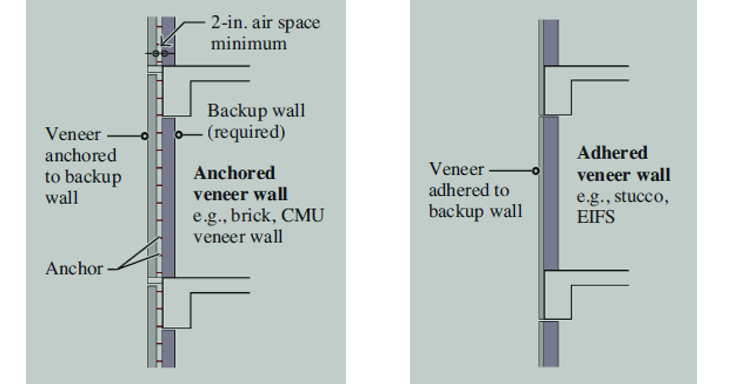
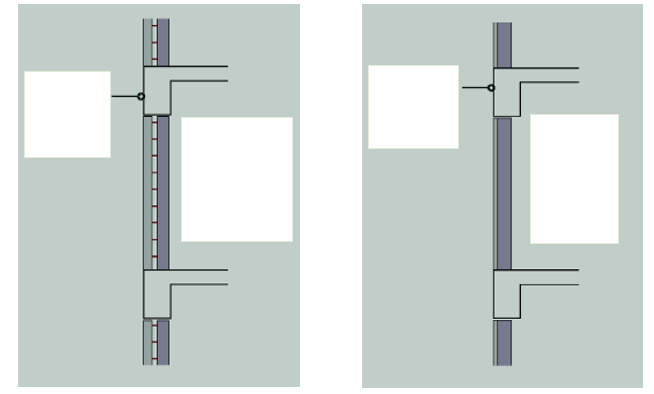
Identify the assembly, and label each required component.
Anchored and Adhered Infill Walls
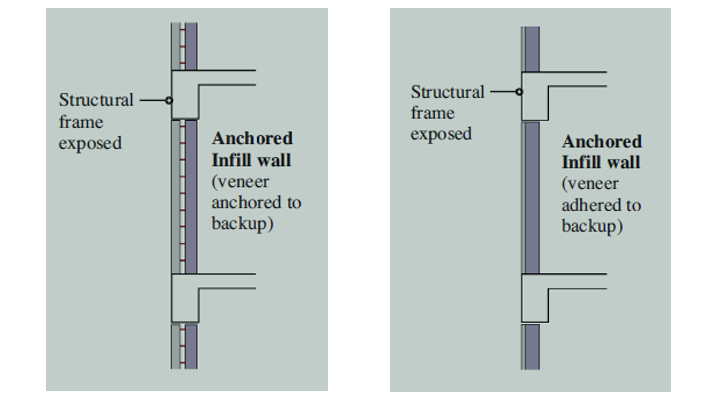
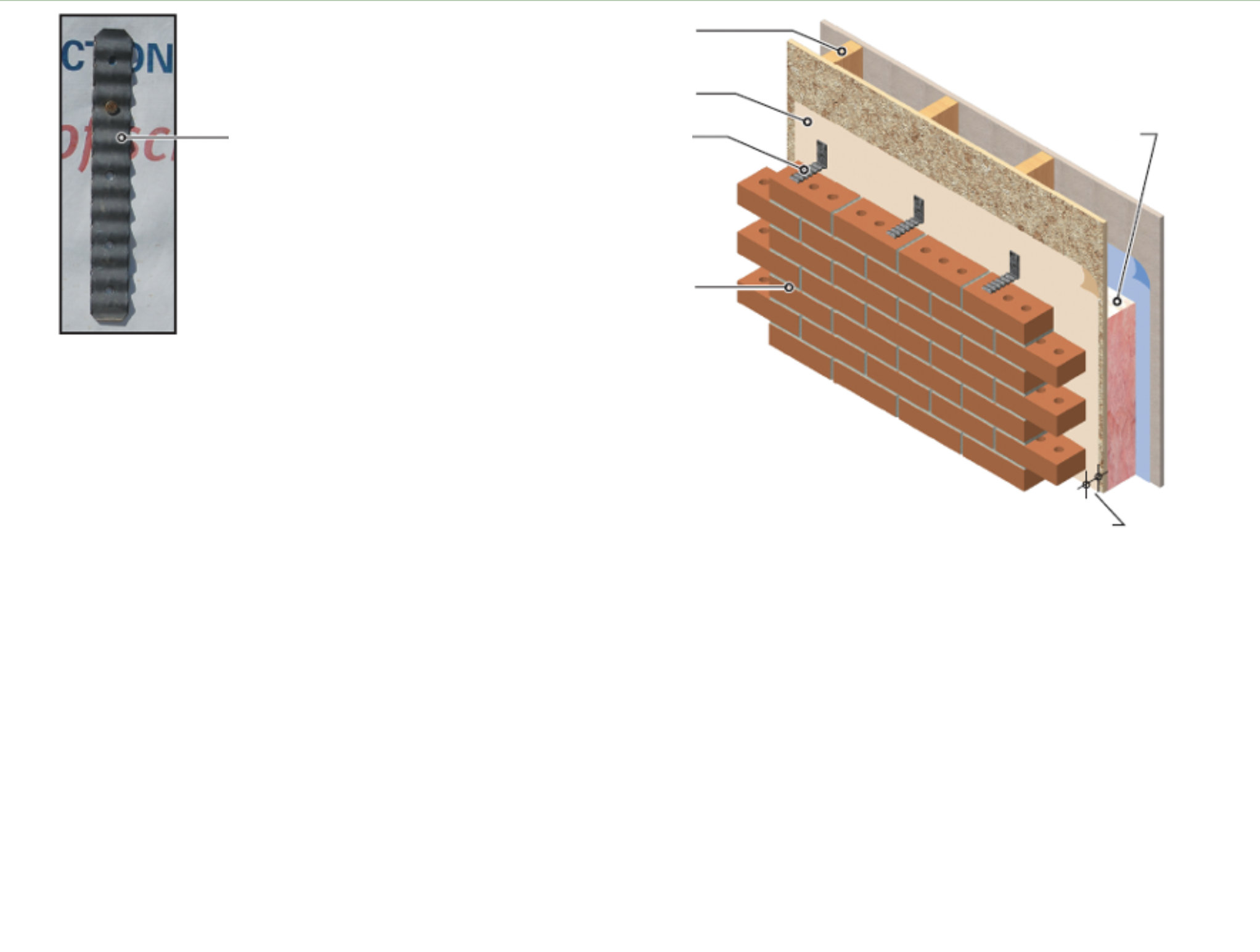
Identify the assembly, and label each required component.
Anchored Masonry Brick Veneer Assembly with
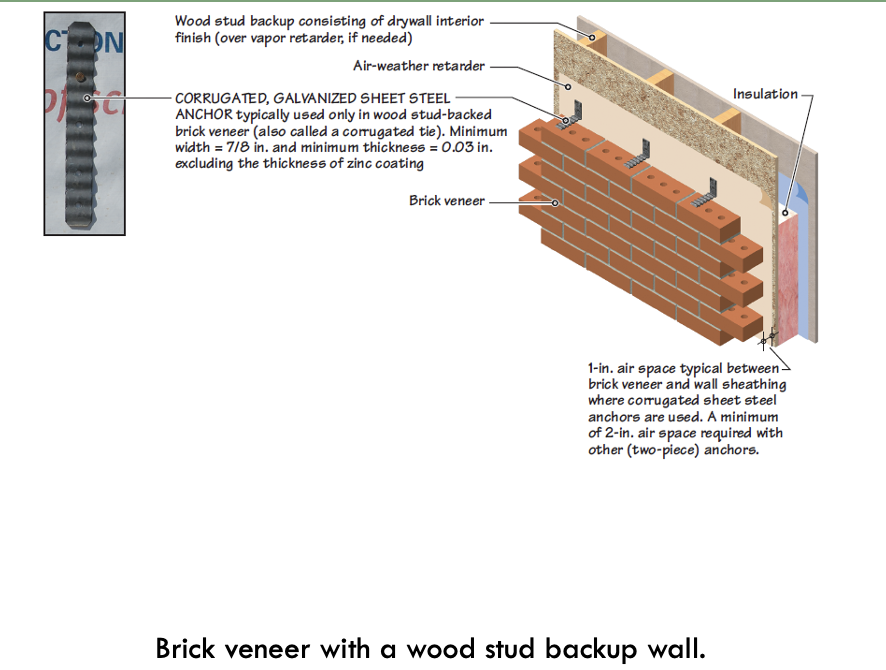
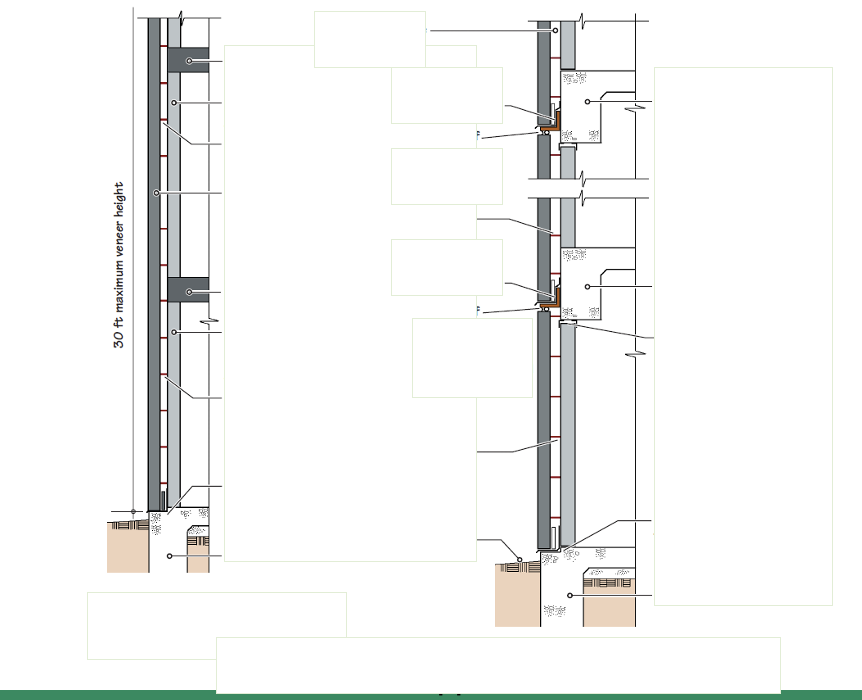
Identify the assembly, and label each required component.
Anchored Masonry Veneer Wall with Shelf Angles and Foundation.
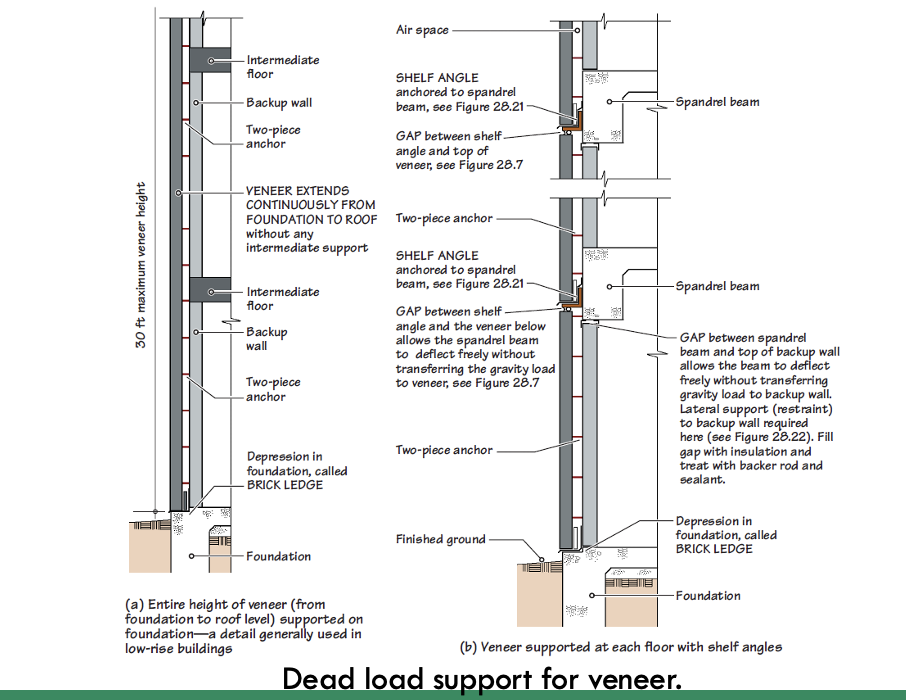
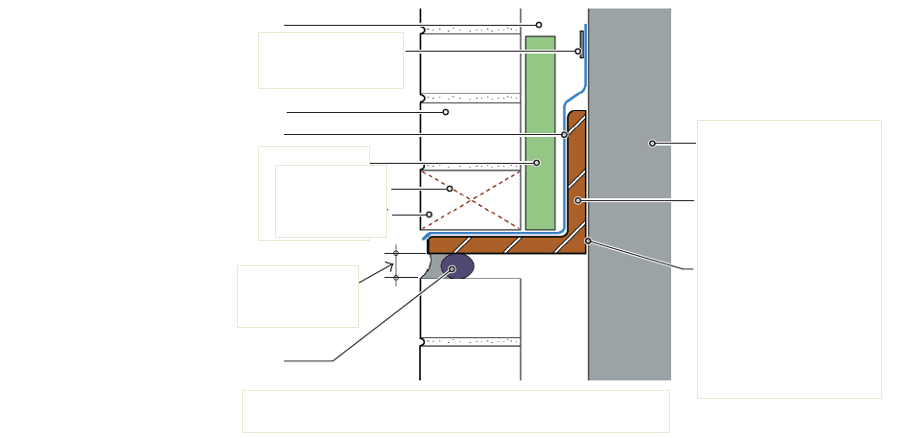
Identify the assembly, and label each required component.
Typical Shelf Angle Detail
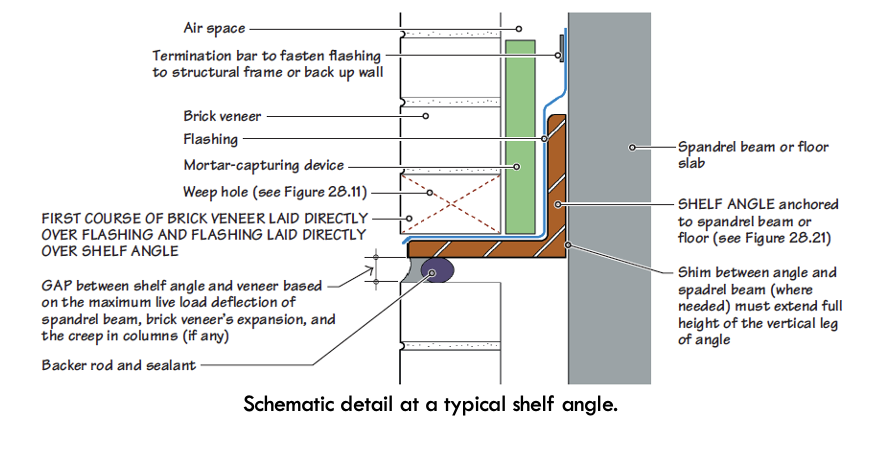
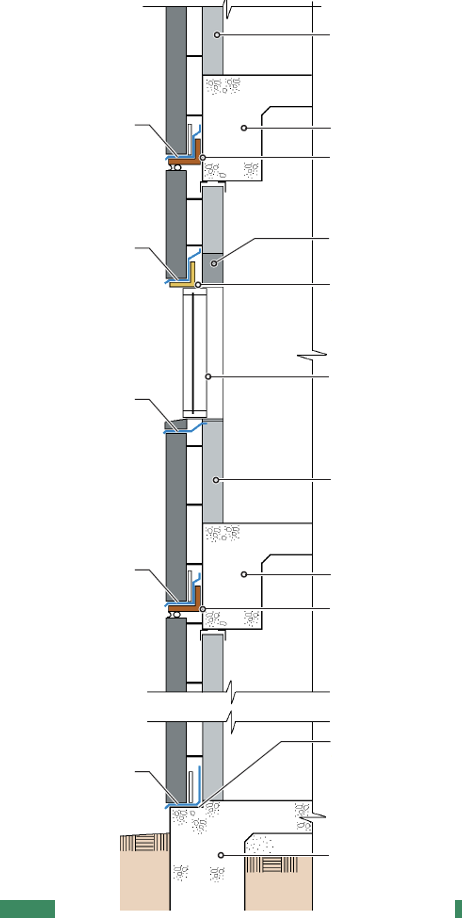
Identify the assembly, and label each required component.
Anchored Masonry Veneer Wall with Shelf Angles, Lintel Angles, and Flashings.
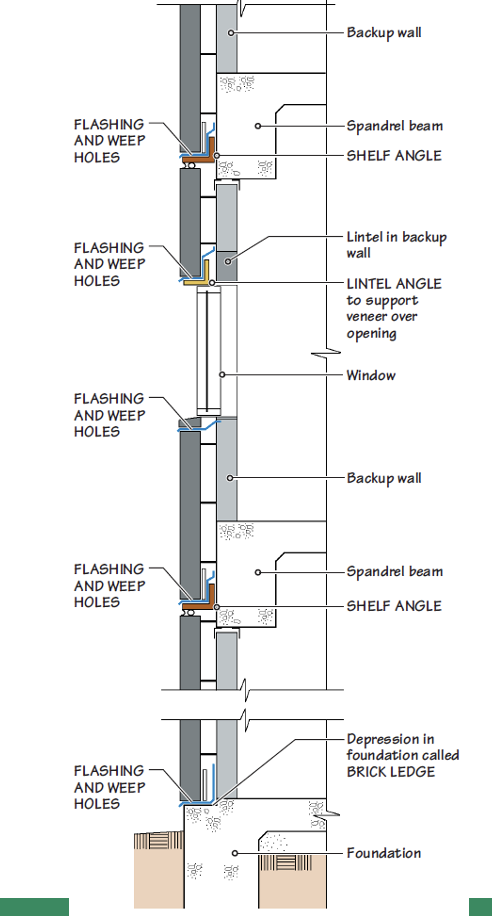
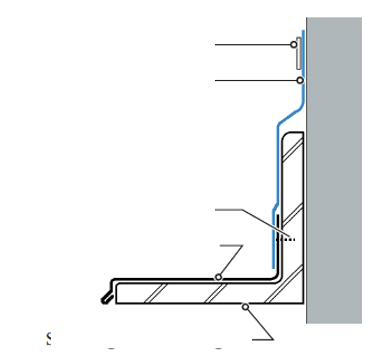
Identify the assembly, and label each required component.
Anchored Masonry Veneer Wall; Flashing, Drip Edge, Shelf Angle Detail
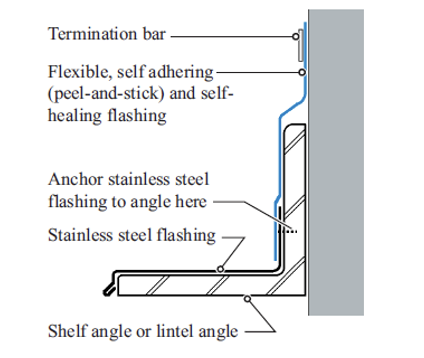
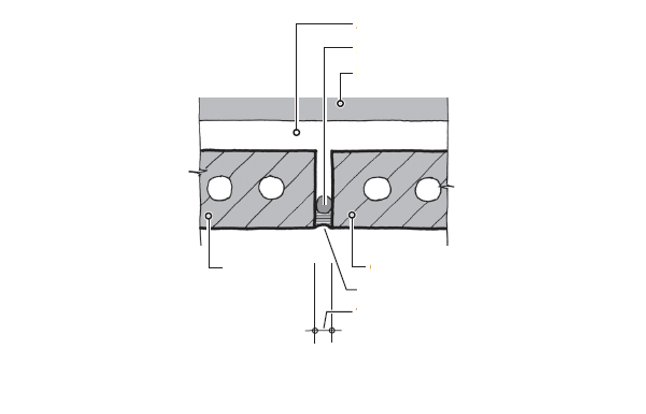
Identify the assembly, and label each required component.
Anchored Masonry Veneer Assembly; Vertical Expansion Joint Detail
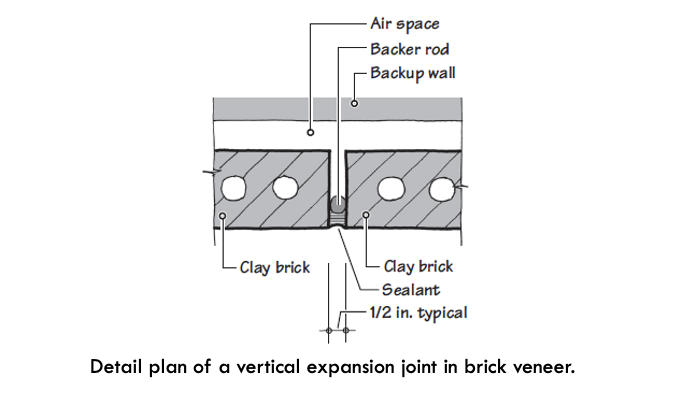
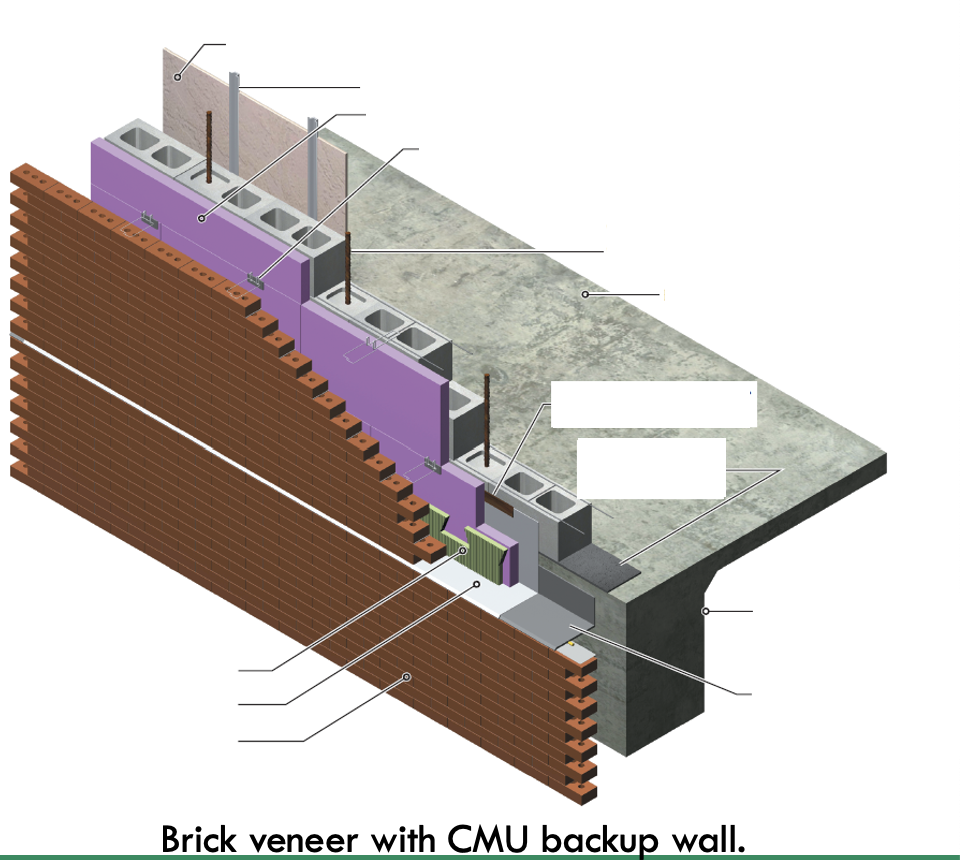
Identify the assembly, and label each required component.
Brick Veneer with CMU Backup Wall
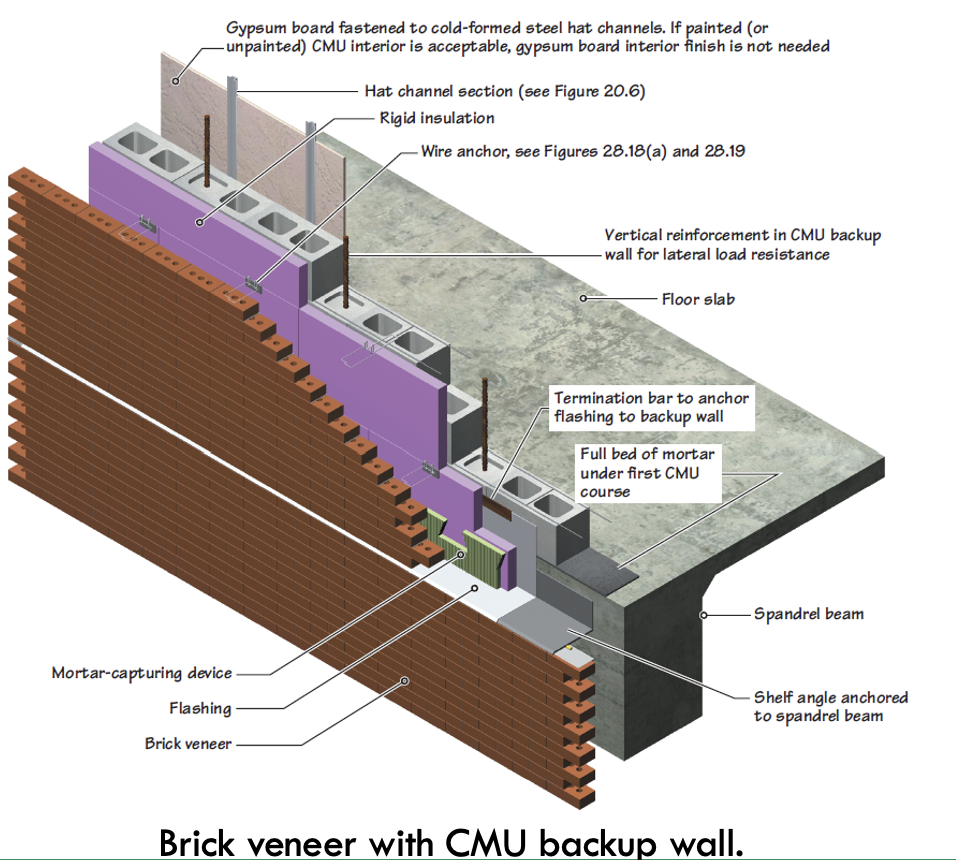
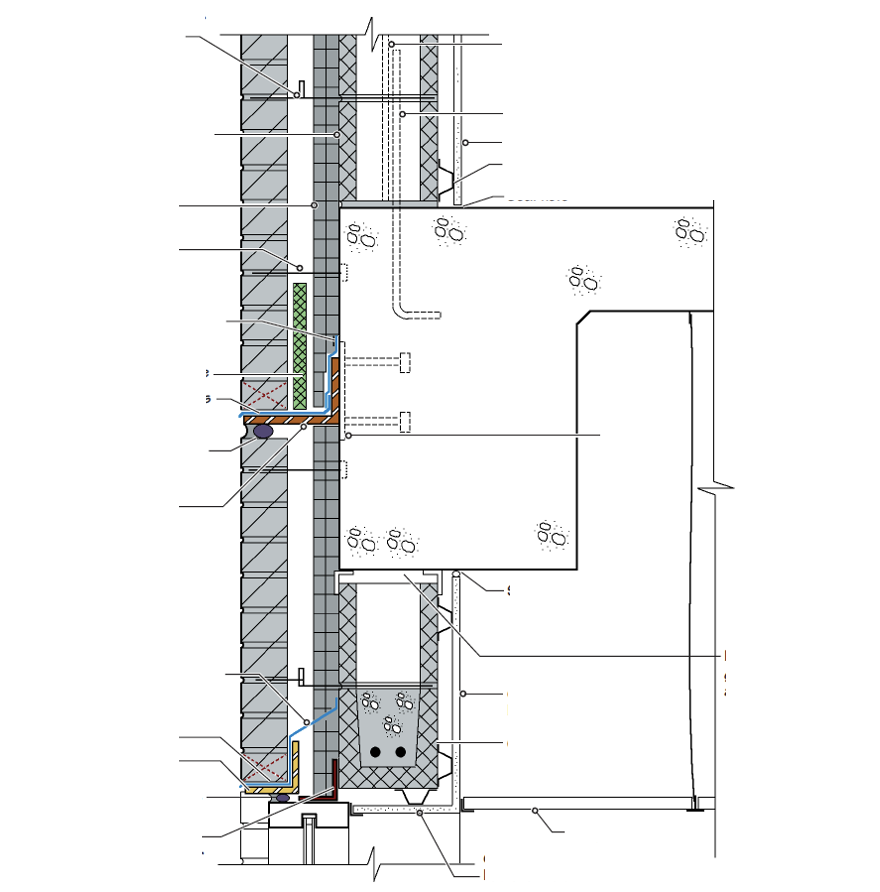
Identify the assembly, and label each required component.
Brick Veneer with CMU Backup Wall
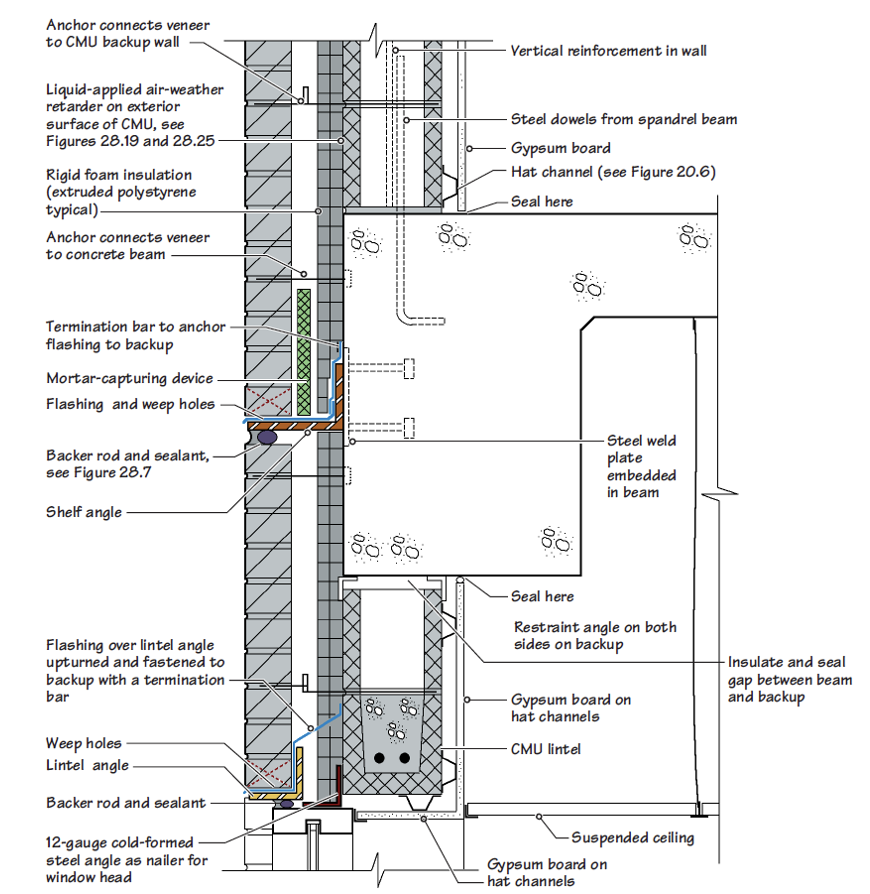
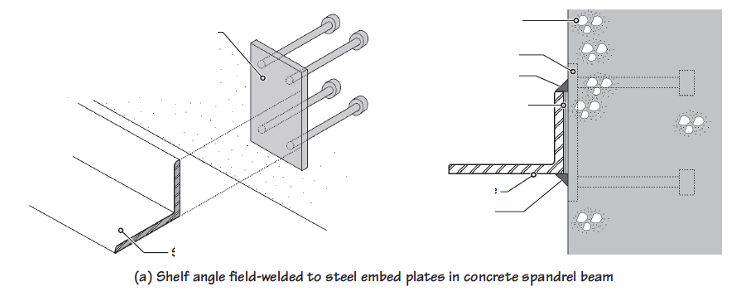
Identify the assembly, and label each required component.
Field-Welded Shelf Angle to Concrete Spandrel Beam.
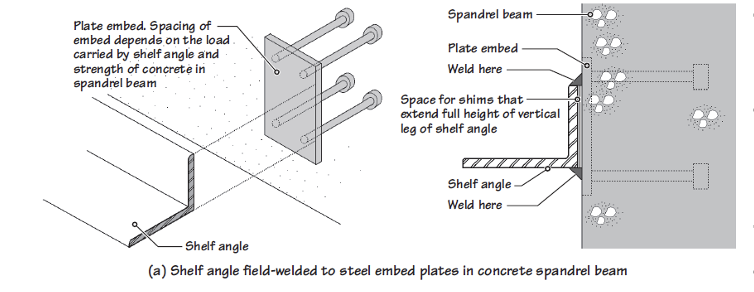
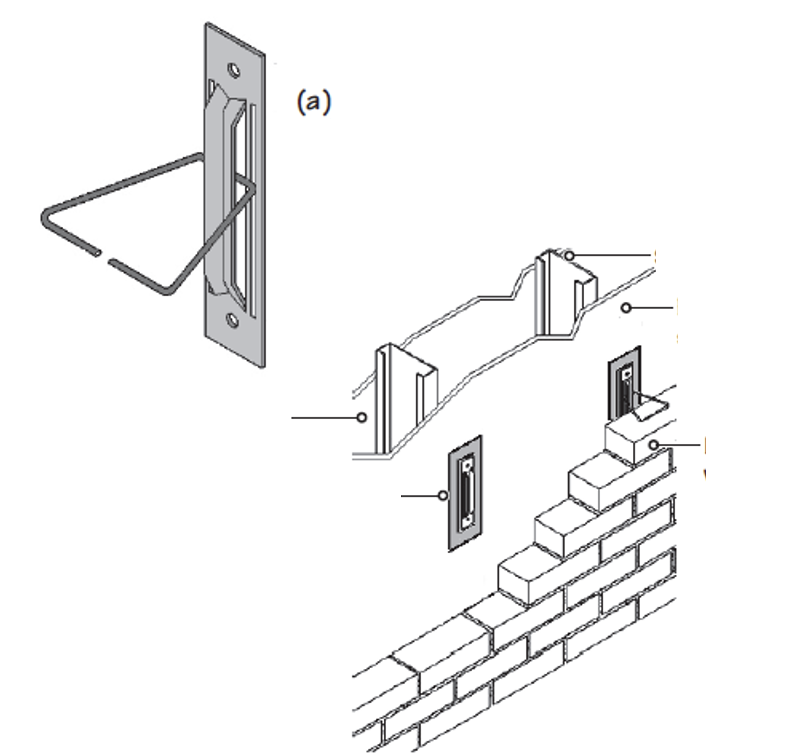
Identify the assembly, and label each required component.
Detail of a Typical Anchor used in a Steel Stud and Brick Veneer Assembly, THAT DOES NOT HAVE RIGID FOAM INSULATION.
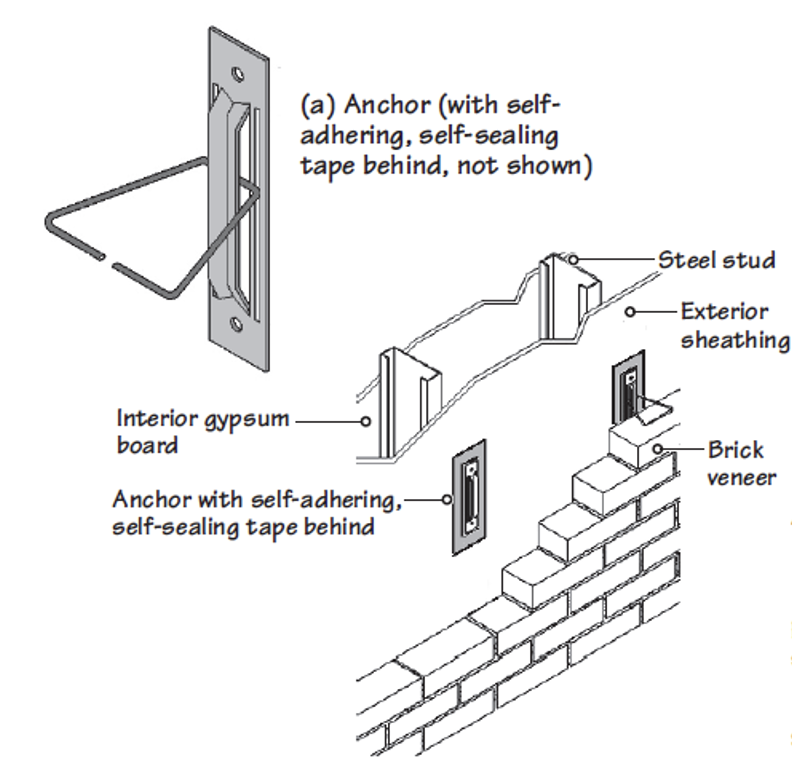
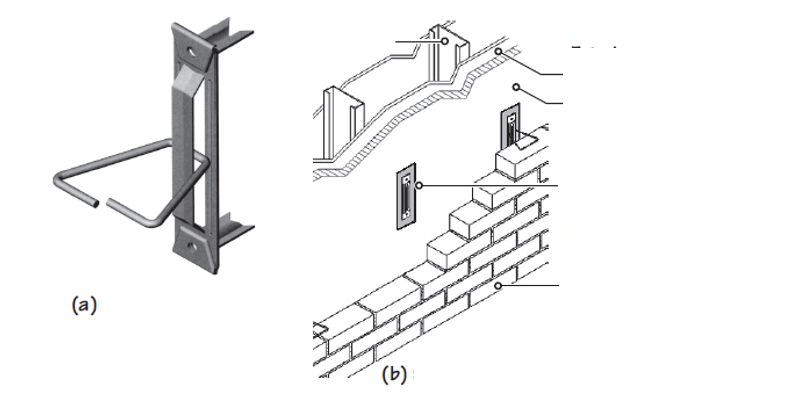
Identify the assembly, and label each required component.
Detail of a Typical Anchor used in a Steel Stud and Brick Veneer Assembly, THAT DOES HAVE RIGID FOAM INSULATION.
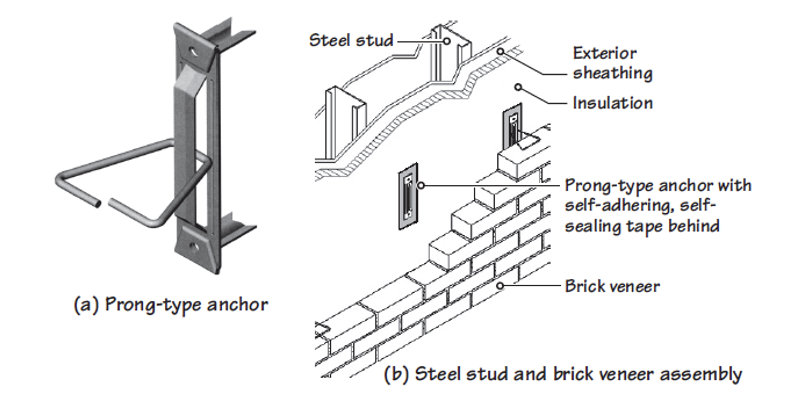
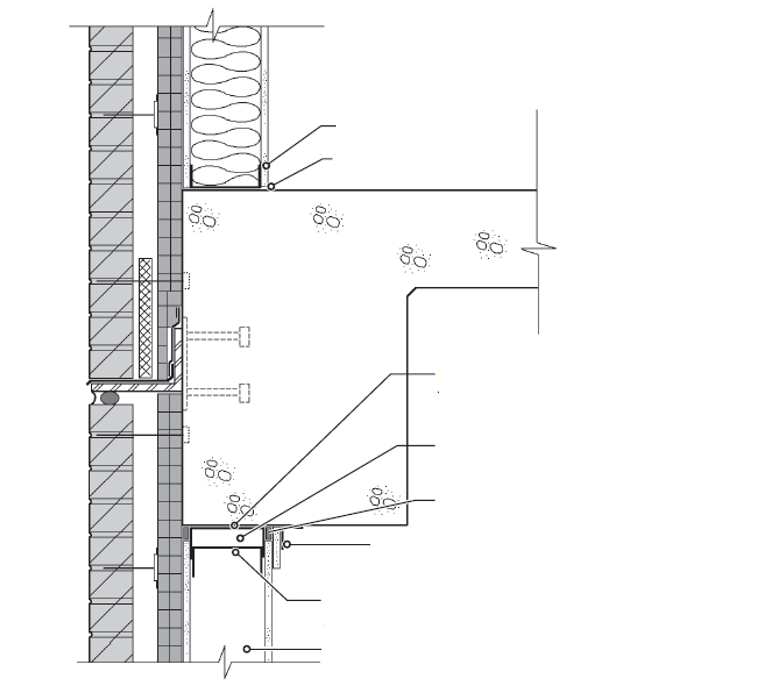
Identify the assembly, and label each required component.
Detail of a Typical Steel Stud and Brick Veneer Assembly in a reinforced-concrete structure.
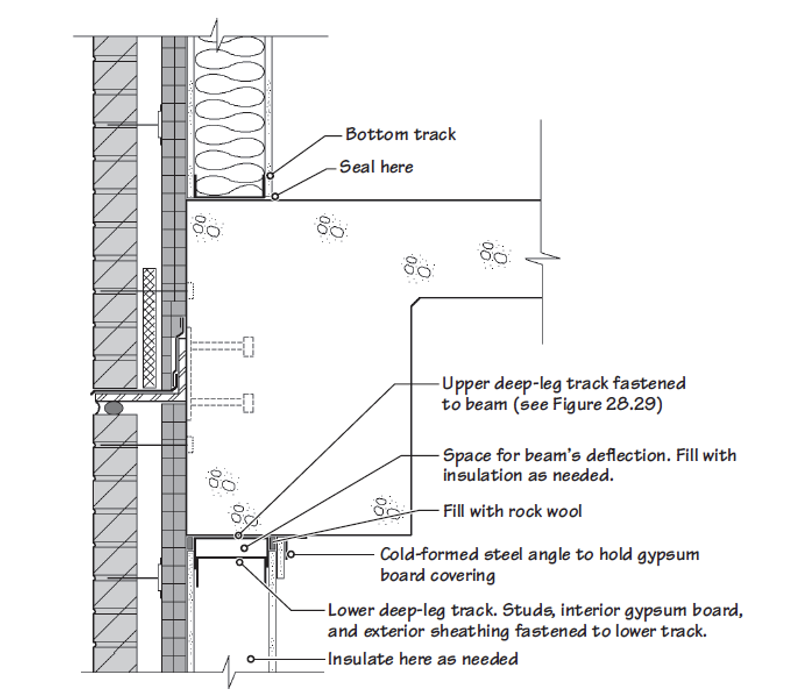
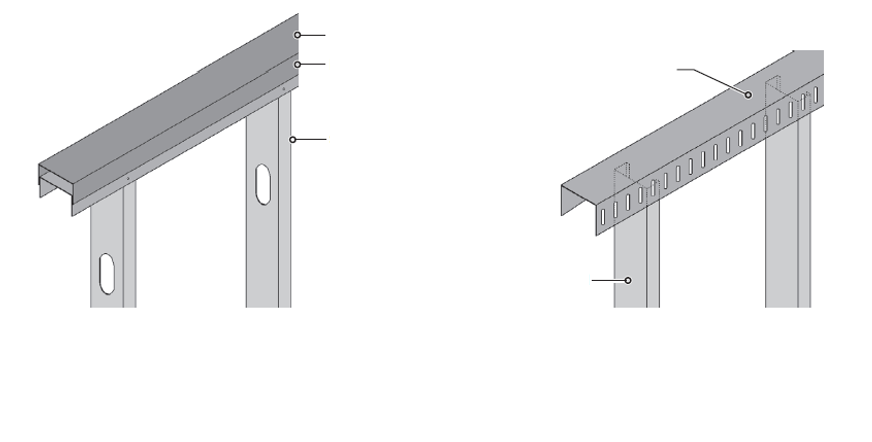
Identify the assembly, and label each required component.
Two methods for providing slip-track assembly in steel stud back-up walls.
Double Slip Track Assembly and a Single Slotted Slip-Track Assembly.
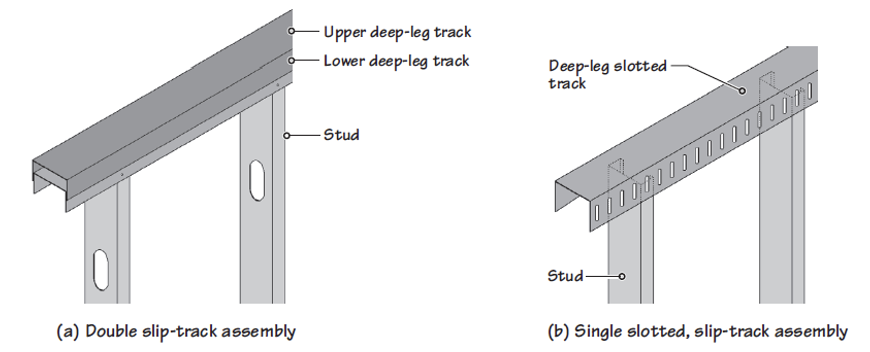
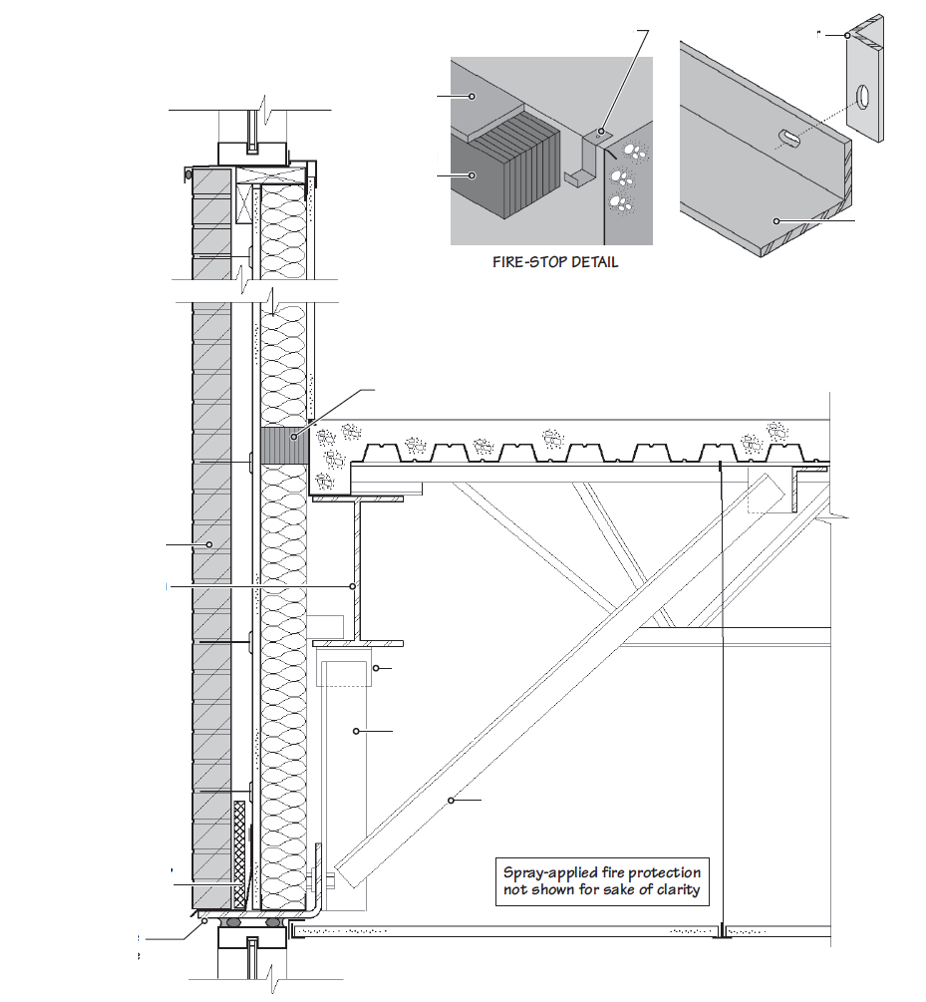
Identify the assembly, and label each required component.
Brick Spandrel with a Steel Stud Backup Wall
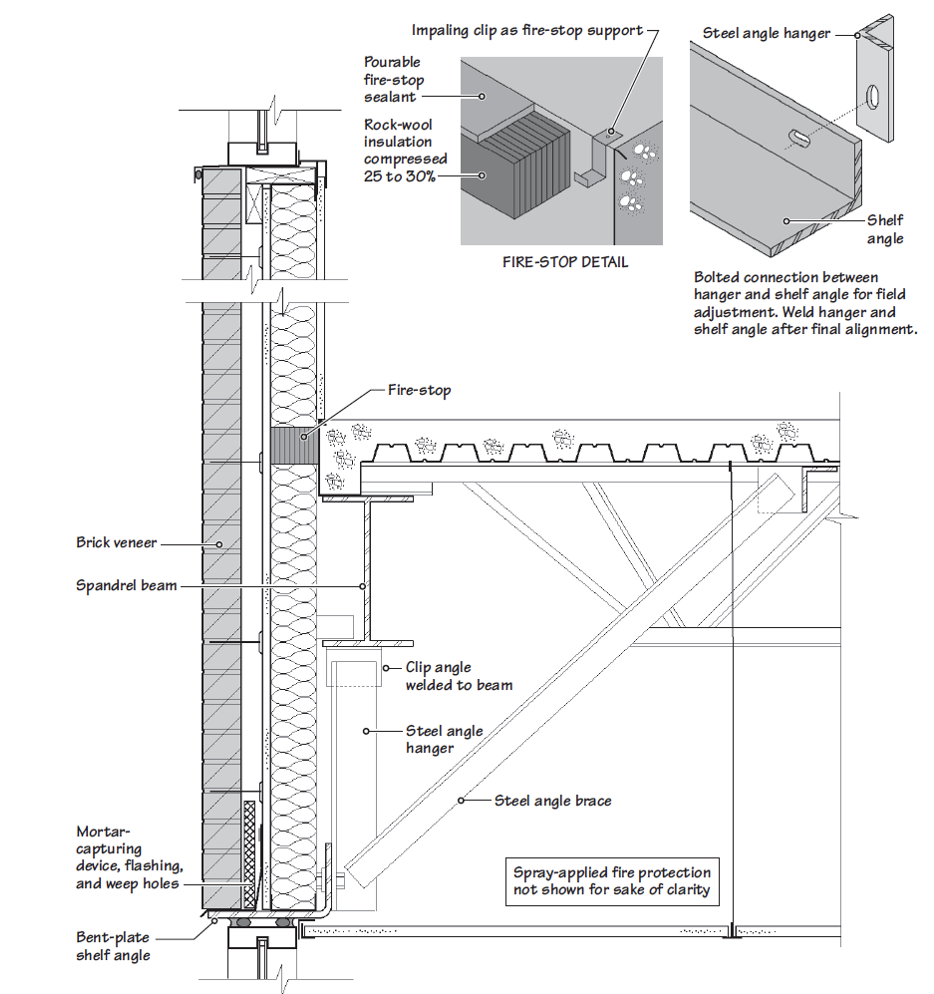
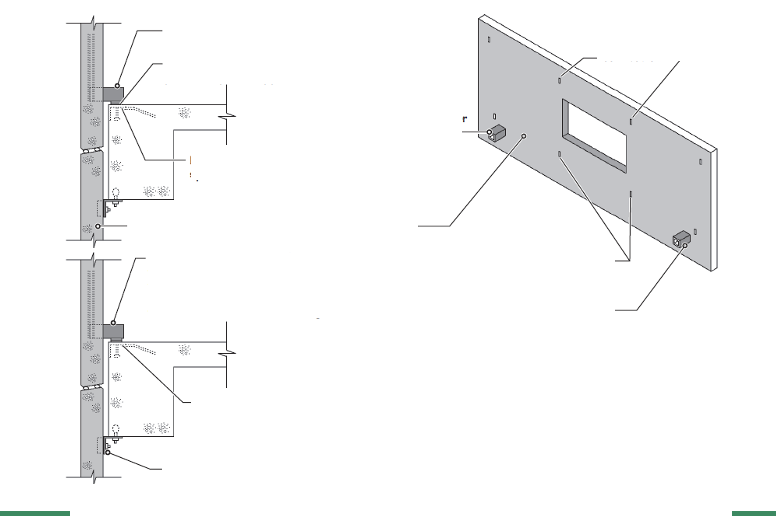
Identify the assembly, and label each required component.
Support connections for a typical floor-to-floor concrete curtain wall panel.
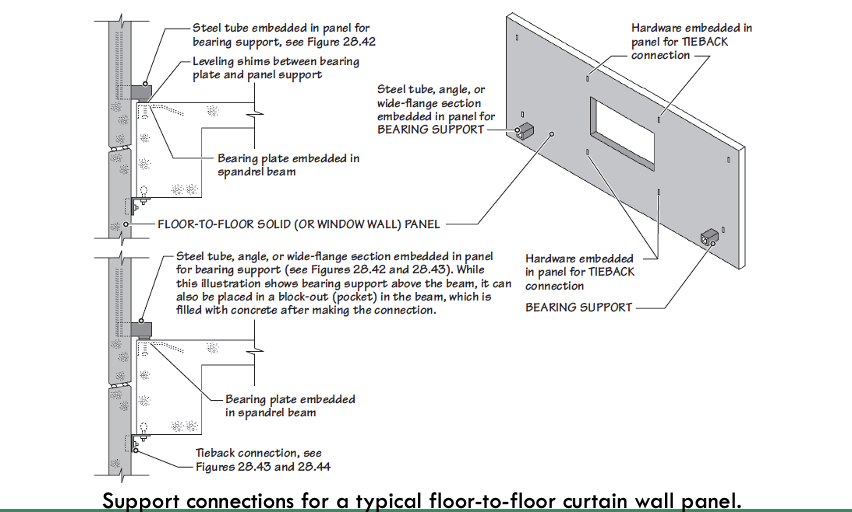
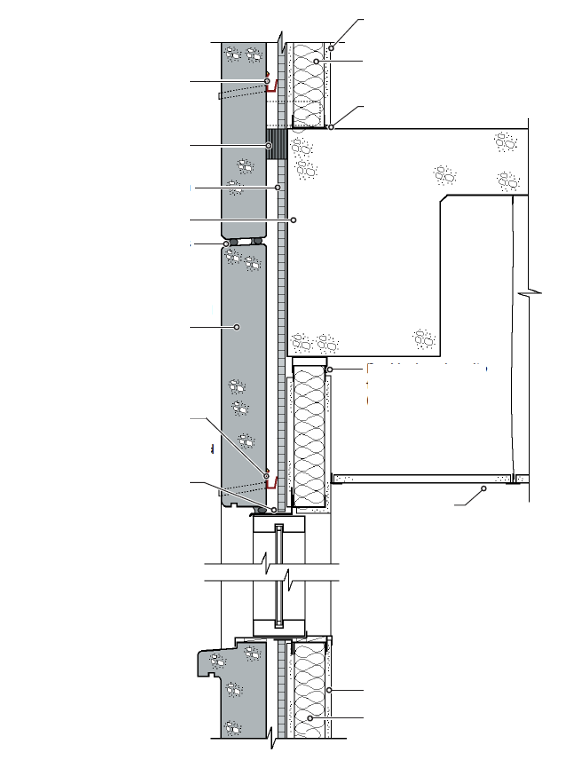
Identify the assembly, and label each required component.
Typical PC Curtain Wall Detail
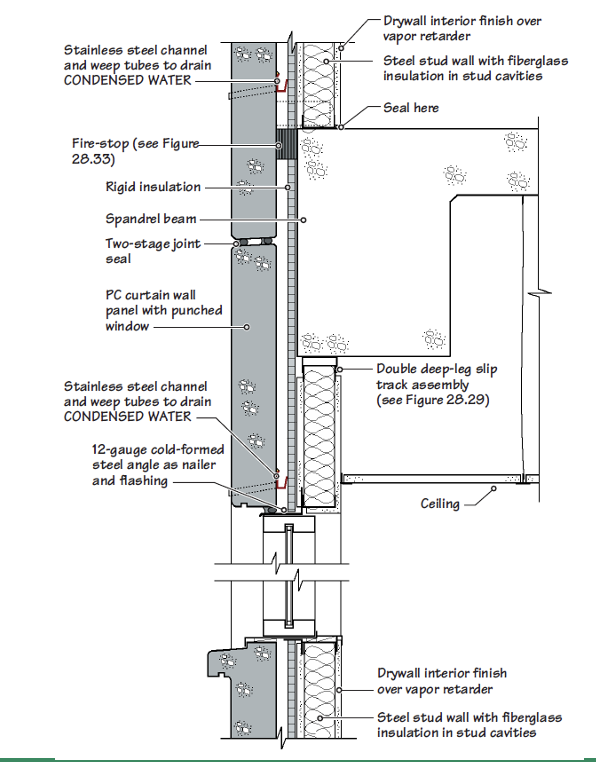
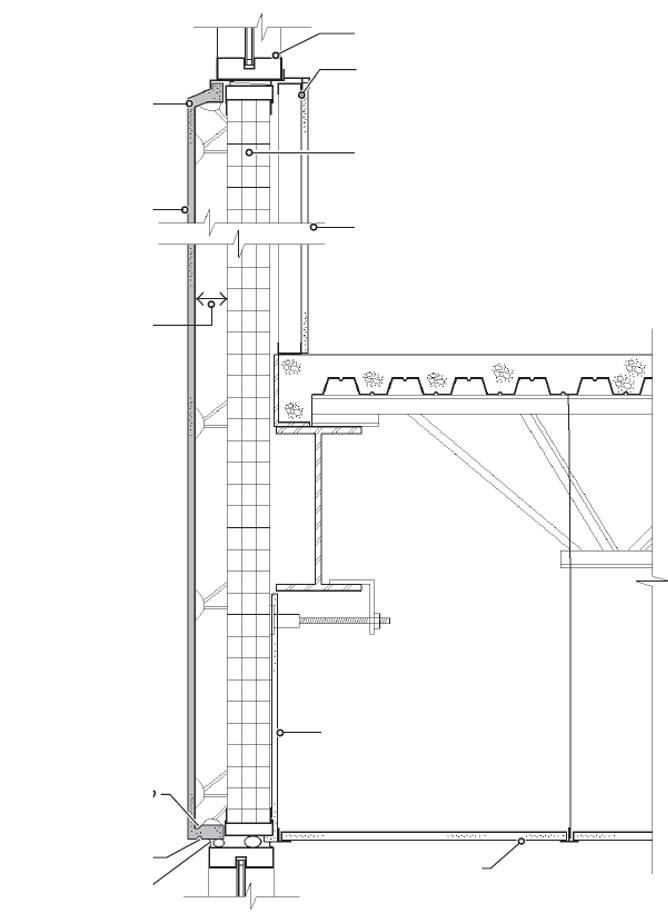
Identify the assembly, and label each required component.
Typical GFRC Curtain Wall Detail.
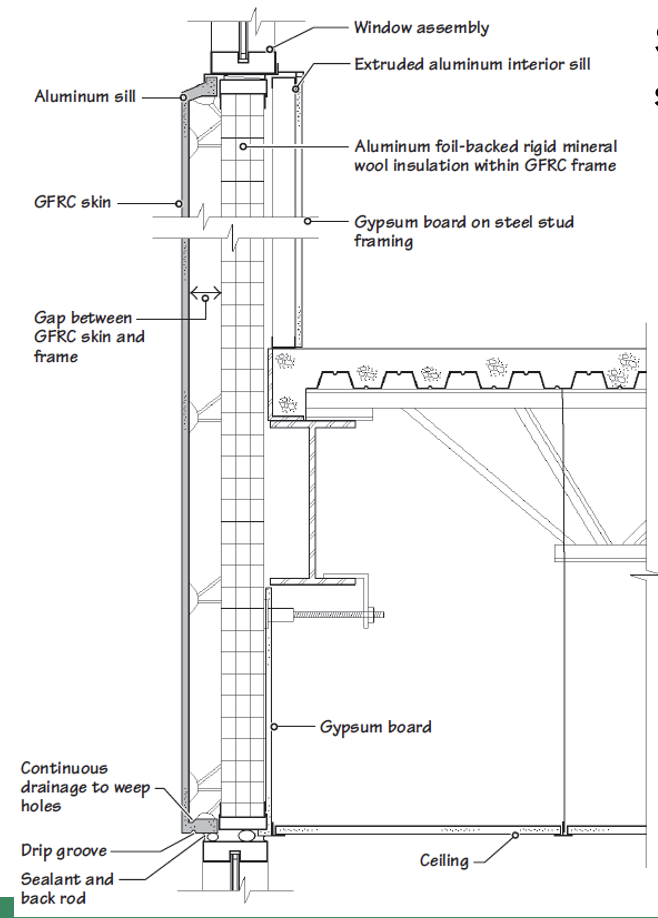
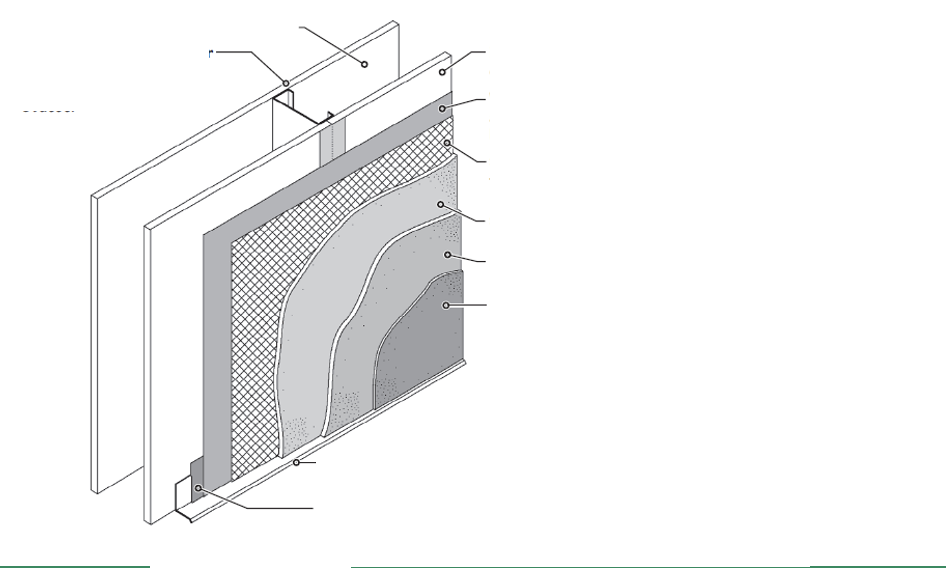
Identify the assembly and label each required component.
Anatomy of a Steel- or Wood-Stud Wall with a Stucco Finish.
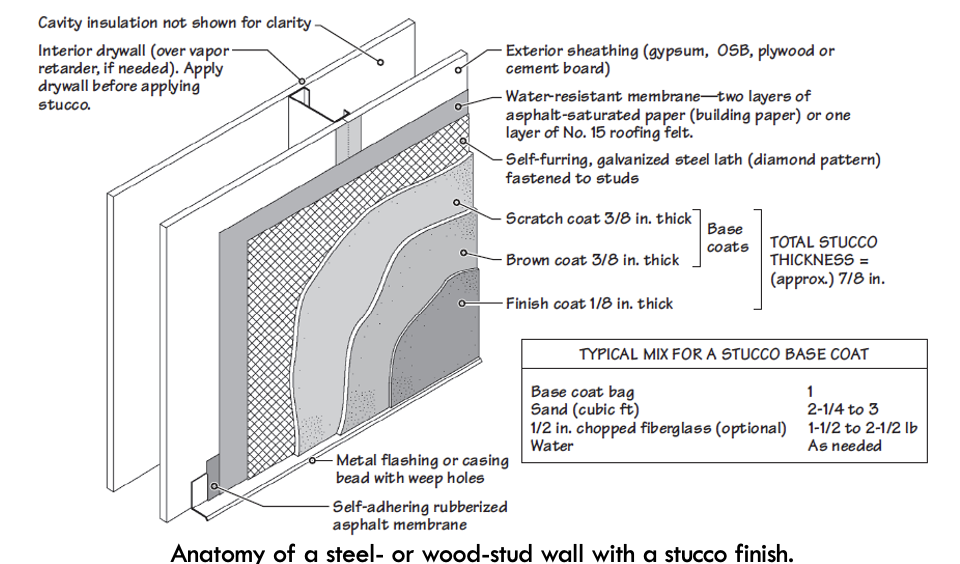
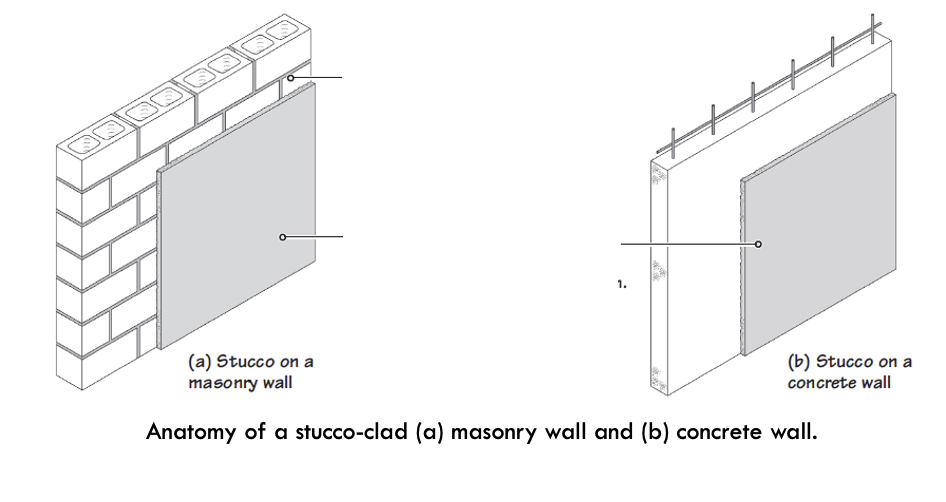
Identify the assembly and label each required component.
Anatomy of a stucco-clad masonry wall and concrete wall.
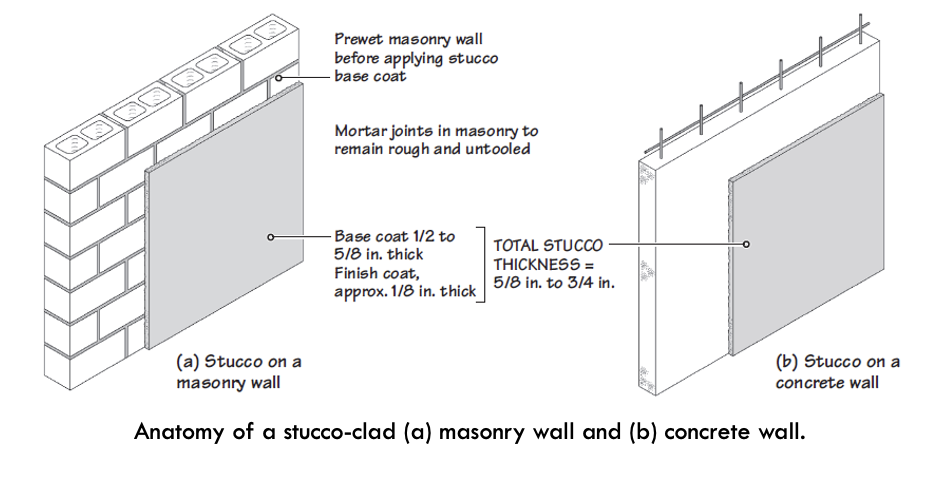
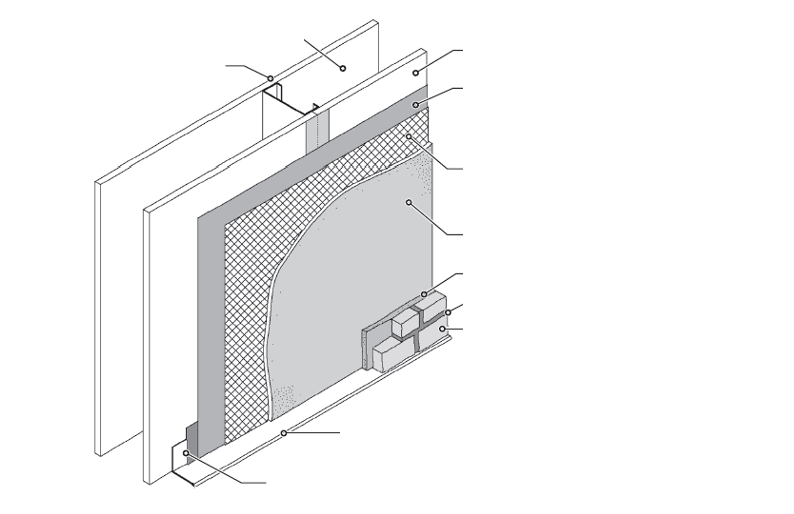
Identify the assembly and label each required component.
Anatomy of Adhered Veneer on a Wood or Steel Stud Wall
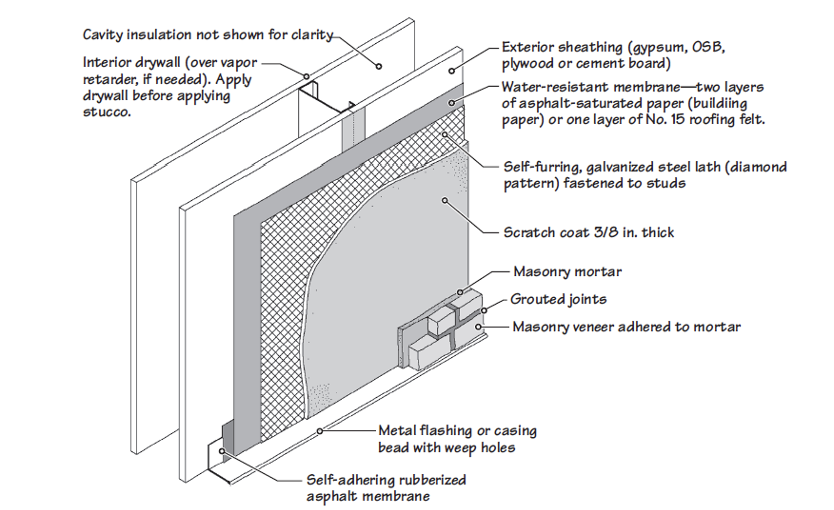
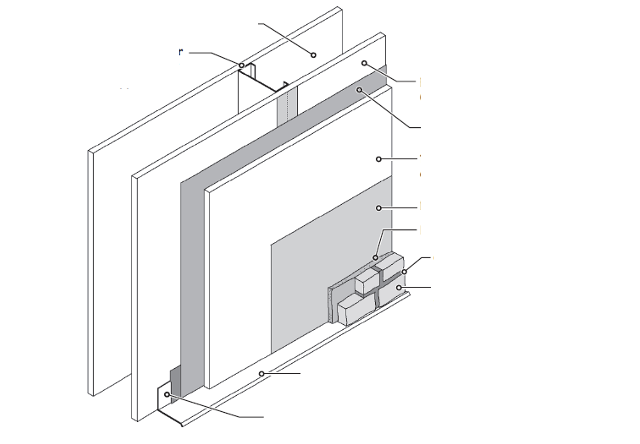
Identify the assembly and label each required component.
Anatomy of Adhered Masonry Veneer using Portland Cement Board as backup in place of a scratch-coated surface.
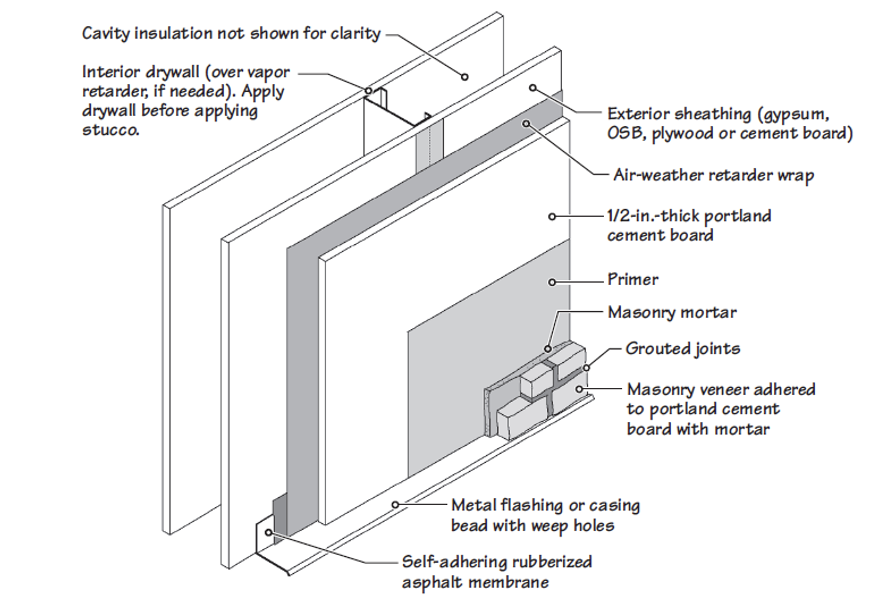
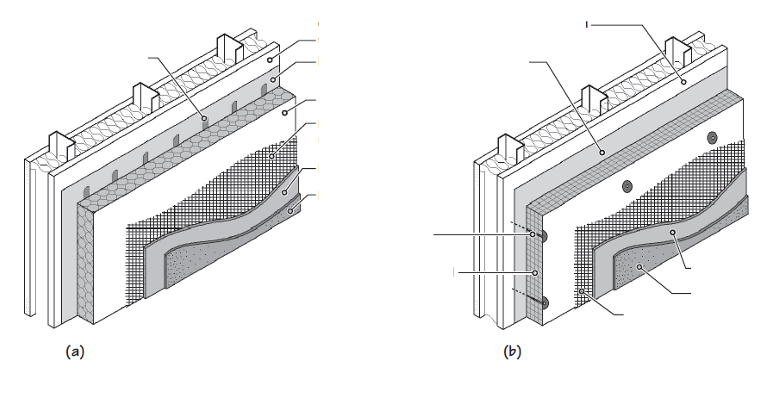
Identify the assembly and label each required component.
Detailed differences between Polymer-Based EIFS and Polymer-Modified EIFS.
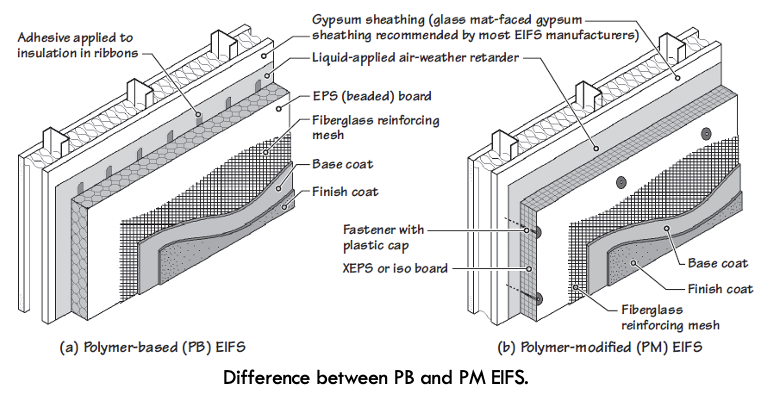
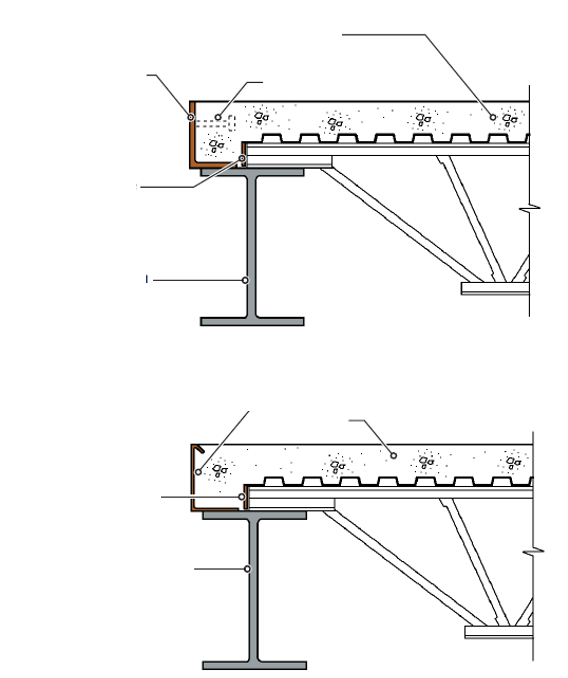
Identify the assembly and label each required component.
Composite Steel Floor Deck with Shear Studs
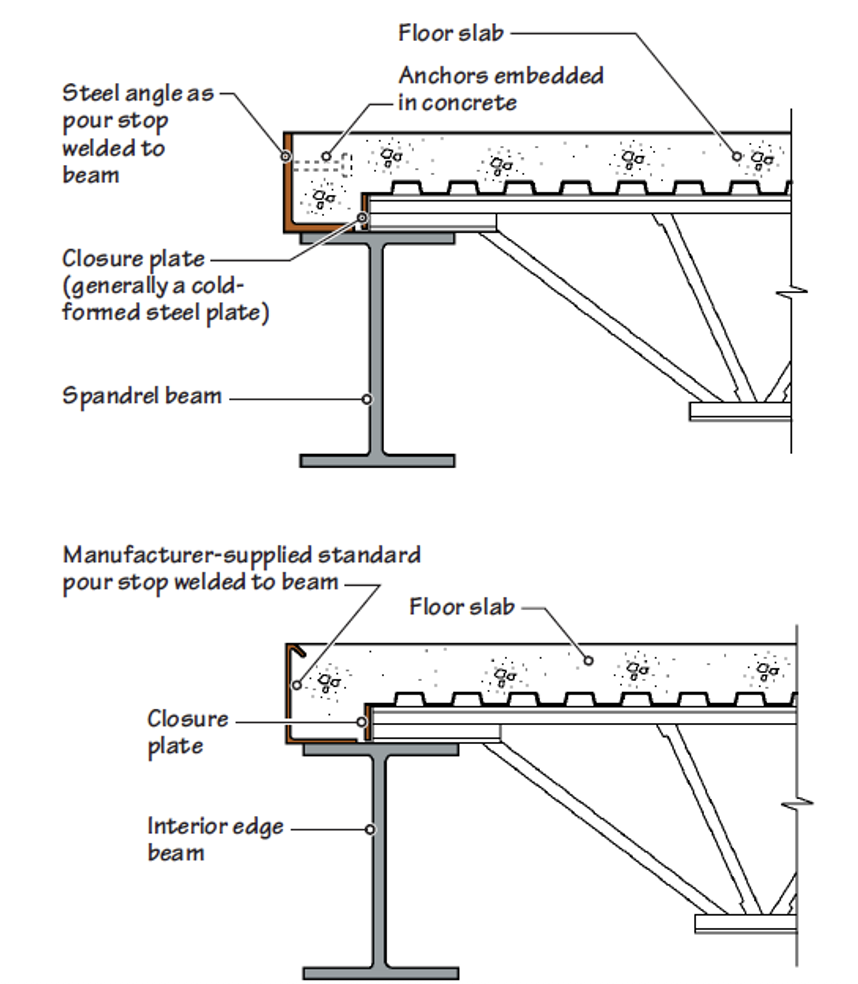
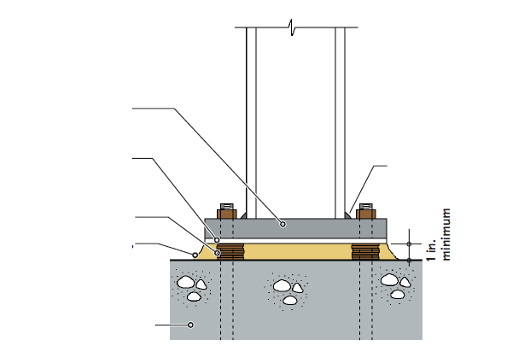
Leveling a column base using high-stream plastic shims placed under a thin steel plate.
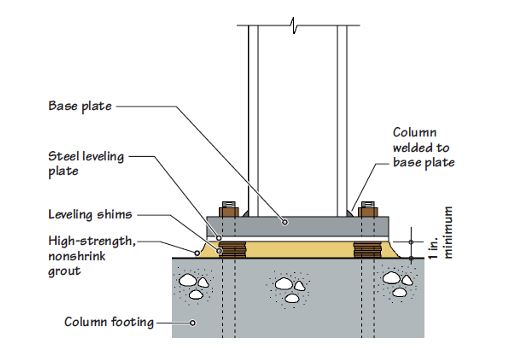
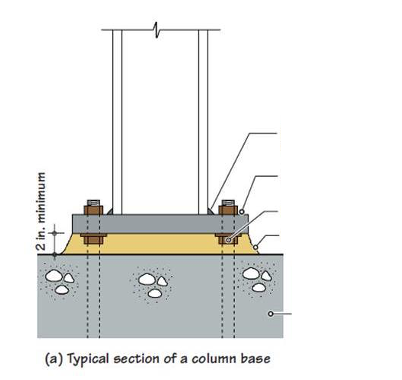
Leveling a column base using leveling nuts.
