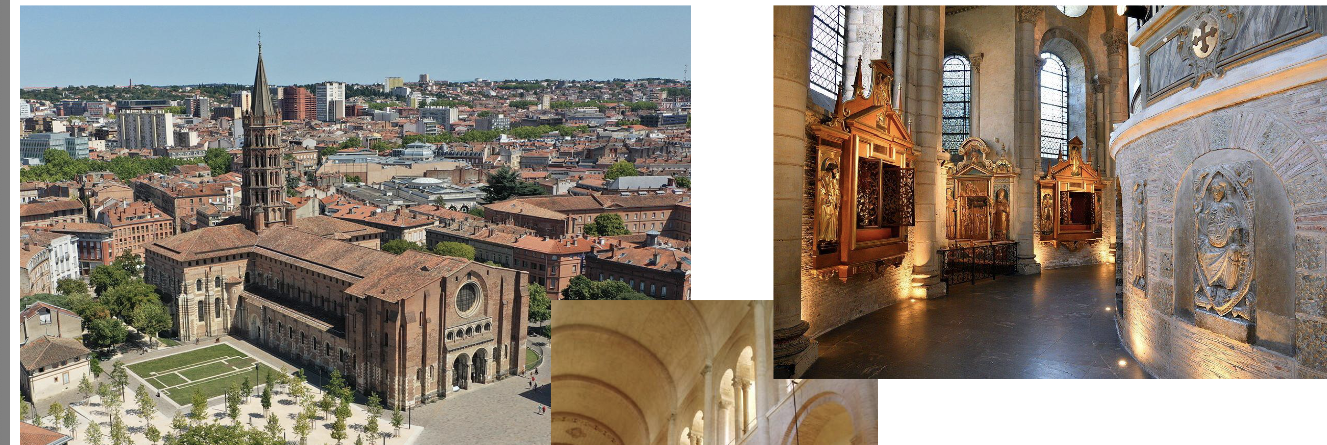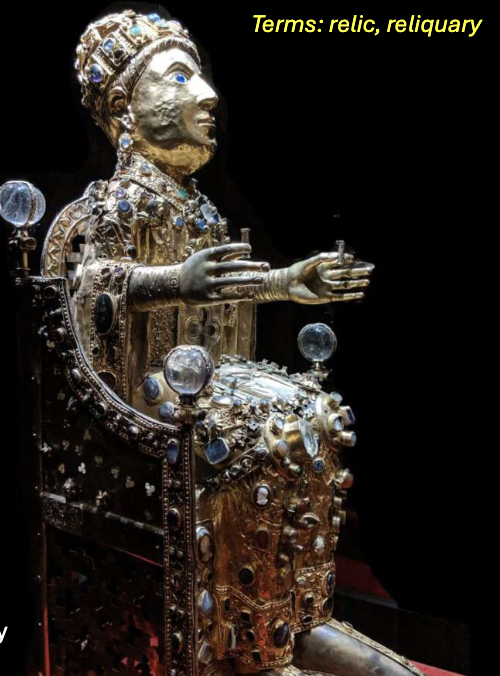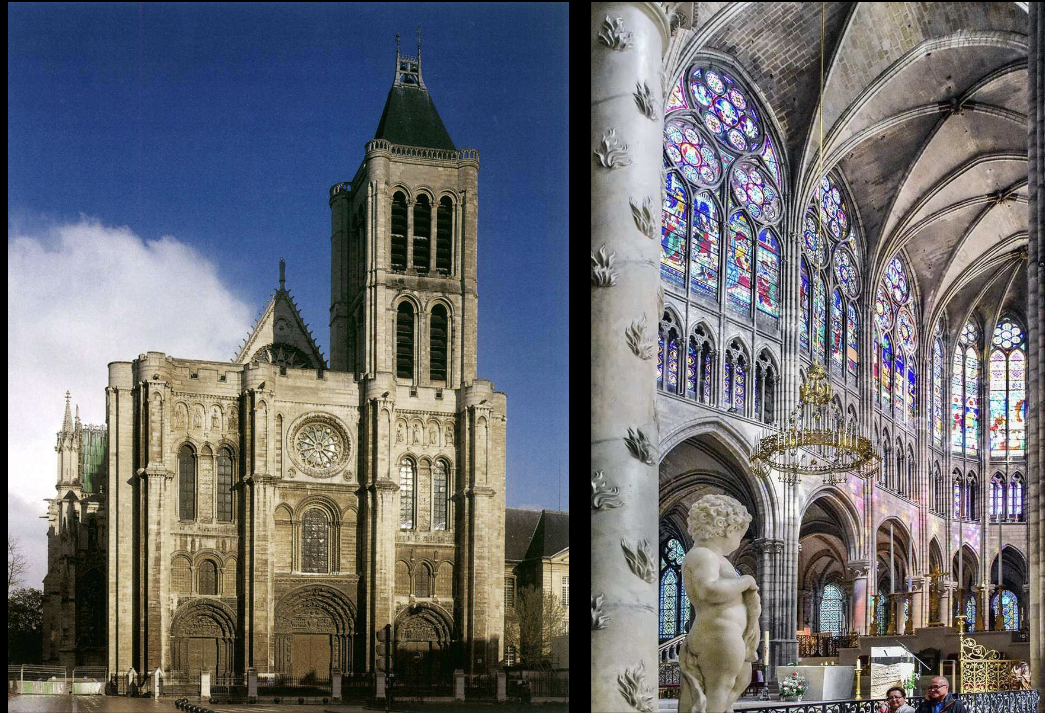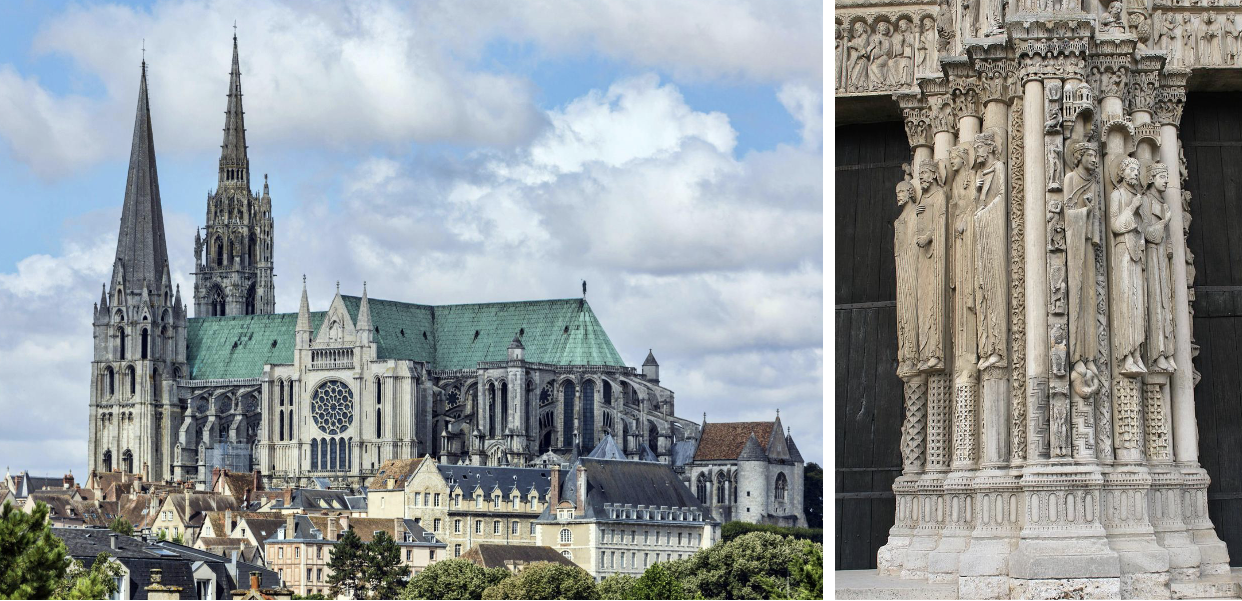Romanesque and Gothic Periods
1/25
There's no tags or description
Looks like no tags are added yet.
Name | Mastery | Learn | Test | Matching | Spaced |
|---|
No study sessions yet.
26 Terms
Romanesque Period time. Who invented this term?
1000-1200 CE
invented by art historians in 19th century
for Roman-like art but not constructed by Romans
How were arches constructed in Romanesque period? What did this cause for art and architecture?
arches made of stone instead of concrete
form of arch was preserved but not technology for producing them
arches were shorter, squatter, thicker shafts, arranged in clusters or pairs
columns held heavier loads
more fortress-like/defensive and smaller windows
sturdier
What was the ‘boom of church building’? What four factors (list) was it caused by?
bigger churches and more of them
driven by:
increase in pilgrimage
monastic expansion
renewed religious fervour
political stability and economic growth
What was the increase in pilgrimage?
e.g. Santiago del Compostela (network/route for pilgrims)
demanded larger and more durable churches along Pilgrim routes
Pilgrimage traffic
What was the Monastic expansion?
powerful monastic orders (e.g. The Cluniac’s, The Cistercians)
build larger churches to show their orders
monastic orders multiplied so needed more churches
Why were there more need for religion and churches?
many believed profound change was happening in year 1000
Millenia anxiety
mental reliance on acts of devotion to alleviate one’s own faith
What was the political and economic growth allow for?
allowed for more ambitious building projects
better transportation of building materials
craftsman organized into gilds
perfected construction of buildings and honed skills
How did Romanesque architects also find ways to extend their churches and allow for larger crowds and traffic control?
extended space by adding galleries/balconies over side aisles
also allowed for additional chapels to house relics
created radiating chapels for pilgrims with access via ambulatory
this didn’t cause disruption to main altar

Saint-Sernin, Toulouse, France, ca. 1070-1120
Romanesque architecture
displays galleries/balconies to accommodate more people
shows additional chapels for relics
What are relics?
objects related to saints or martyrs
in devotion, this way you have palpable or physical connection to Christianity
objects thought to possess some spiritual power (healing power)
What are 1st, 2nd, 3rd class relics?
classified based on their proximity to the person
1. First-Class Relic
A physical part of a saint’s body.
Examples: Bones, blood, hair, or a fragment of flesh.
2. Second-Class Relic
Definition: An item that the saint personally used or wore during their life.
Examples: Clothing, a book, rosary, or other personal belongings.
3. Third-Class Relic
Definition: An object that has touched a first- or second-class relic.
Examples: Pieces of cloth used to wipe over 1st class relics

St. Foy’s Golden Reliquary Abbey Church of Sainte-Foy Conques, France, c. 1010
first class relic
contains skull of Saint Foy (young Christian martyr)
decorated with gold, gemstones, enamels, etc.
seated figure to make more relatable
What architectural feature did Romanesque churches use to display visibility?
must symbolize ‘We have most wanted relics’
towers grew taller
entry way was taller and more richly sculpted
What is a portal?
relief on front of church to encourage pilgrims to enter
communication on portal was simple
you were meant to directly enter church so message on tympanum had to be clear
How are pilgrims identified?
have purses and shells on purses
shown favourably
Gothic period time.
1140-1194
What occurred during Early Gothic period? How did this change church construction?
Catholic church accumulated immense wealth in 12th century
via pilgrim donations
Bishops, Abbots, congregations competed against each other to build larger churches
encouraged innovation to building styles and techniques to make churches stand out
What were four characteristics of the new gothic churches?
pointed arches instead of round arches
ribbed vaults instead of barrel vaults
flying buttresses
stained glass windows

Abbey church, Saint-Denis, France, remodelled beginning in 1135; east end dedicated in 1144
Abbot Suger decided to remodel and replace church in gothic style
introduced height and light into architecture
walls are more transparent
more windows and larger windows
he believed that it improves spiritual experience in a church
verticality and luminosity
What did pointed arches allow for?
more slender and elongated
distributes weight more efficiently
allows for thinner walls
What did ribbed vaults allow for?
ribbed vaults with semicircular and pointed arches make vertical supports thinner
light can penetrate more easily without so many thick vertical supports
What was the use of stained glass windows for?
designed to transform the light that penetrates
adding colour to the light
uses glass that is stained (changes colour of light and gives it substance)
physically alters space and architecture
enriches spiritual experience
creates other worldly atmosphere

Chartres Cathedra, Chartres, France, 1194-1220
use of flying buttresses
external supports in apes areas
exoskeletal features that pull the building out
eliminate number of vertical supports on interior
increases elongation of form
emphasis on verticality
same qualities in other visual culture
e.g. the jambe of the portal
sculpted exterior of human figures
kings and prophets elongated unnaturally
slender figures
they echo the architecture
they are symbolic since they are too stretched out to be naturalistic
conveying spiritual meaning
How did stained glass windows reflect the elongated forms?
complex biblical stories told through narrow figures
drapery is stylized and angled
medium determines figures however simplification of human form was to reflect theologically
emphasized primacy of soul over body
Body was susceptible to decay while soul was eternal and divine
Encouraged degree of abstraction in representation of human figure
Were there many paintings in Gothic era? Why or why not?
not much painting since windows occupied walls so no room for wall art
pictorial art moved to smaller scale
manuscript illuminations and graphic arts
these show references to Gothic architecture and rose windows
graceful elongated figures and richly adorned
What were the two main points of Green Reading?
What did medieval body look like?
How did Medieval people visualize and imagine the body