Introduction to Engineering Design - Line Conventions
1/11
Earn XP
Description and Tags
Vocabulary flashcards based on the key concepts of line conventions in engineering drawings.
Name | Mastery | Learn | Test | Matching | Spaced |
|---|
No study sessions yet.
12 Terms
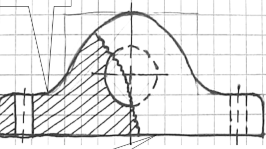
Object Line
Thick and dark lines that define the edges of an object.
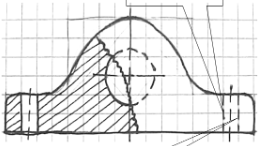
Hidden Line
A line that shows interior details not visible from the outside of the part.
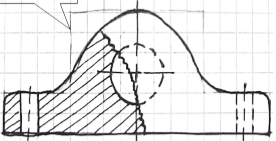
Construction Line
Lightly drawn lines used to guide drawing other shapes but are not part of the final object.
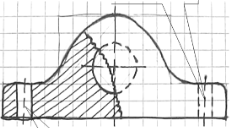
Center Line
A line that defines the center of arcs, circles, or symmetrical parts and is half as thick as an object line.
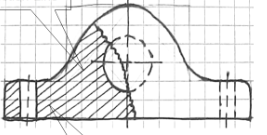
Section Line
Lines that show where material is cut away, used in Section Views.
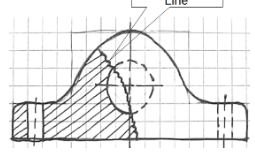
Short-Break Line
Freehand drawn lines that show where a part is broken to reveal detail or to shorten a long part.
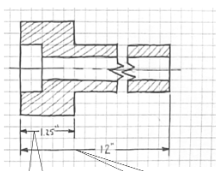
Dimension Line
Lines that show the length of a side with arrows indicating the starting and ending points.
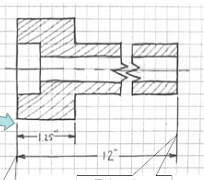
Extension Line
Lines that show where a dimension starts and stops, placed slightly away from the object to avoid confusion.
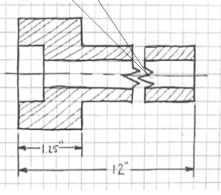
Long-Break Line
Lines used to shorten very long objects, shown as a jagged cut or break.
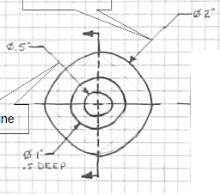
Leader Line
Lines that show dimensions of arcs, circles, and detail.
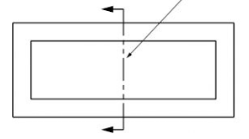
Cutting Plane Line
Lines that show where to cut when making a section view.
Precedence of Lines
Rules that govern which lines take priority in technical drawings; object lines precede hidden and center lines.