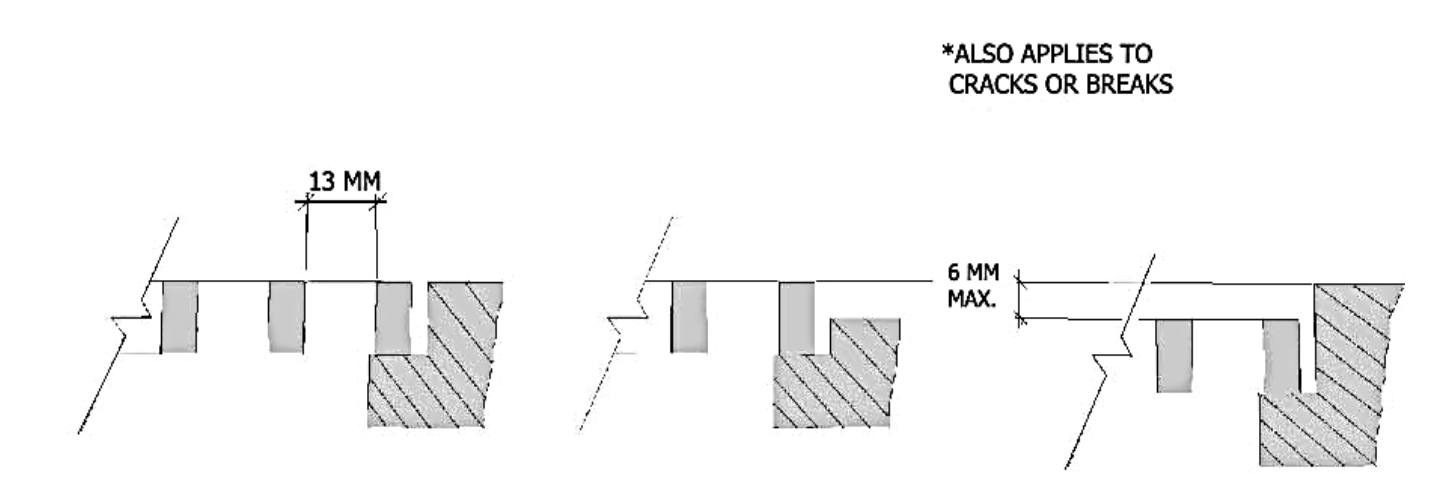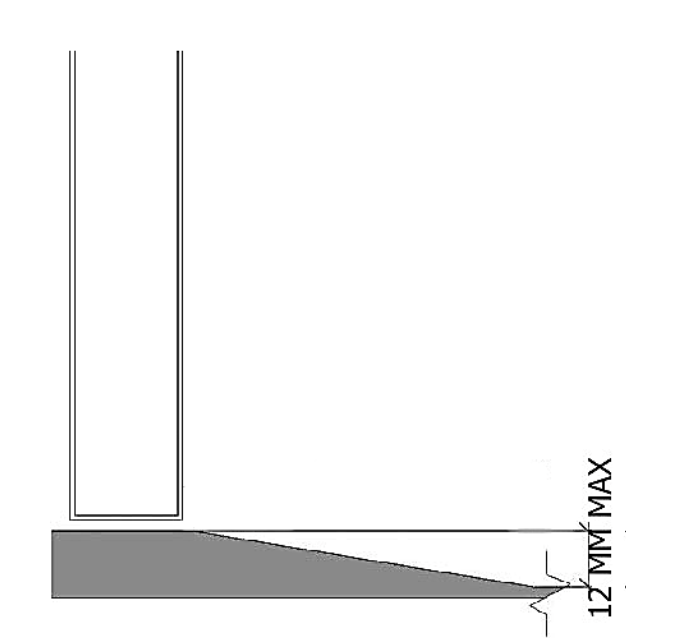BP 344: IRR ILLUSTRATIONS (GENERAL PROVISIONS, PARKING, RAMPS) PART 2
1/55
There's no tags or description
Looks like no tags are added yet.
Name | Mastery | Learn | Test | Matching | Spaced |
|---|
No study sessions yet.
56 Terms
400 mm to 580 mm
A detectable tapping rail, positioned between ________ above the floor, shall be provided in areas with headroom of 2000 mm or less adjoining the accessible route.
2000 mm or less
A detectable tapping rail, positioned between 400 mm to 580 mm above the floor, shall be provided in areas with headroom of ________ adjoining the accessible route.
more than 100 mm
Protruding objects shall not extend _________ from any wall surface below 2000 mm above the finished floor level.
400 mm to 580 mm
Objects causing protrusion shall extend to the finished floor level or be guided by tactile flooring with a detectable tapping rail positioned between ___________ above the floor
required clear width
Protrusions shall not reduce the __________ for accessible routes.
Dropped sidewalks
____________ shall be provided at pedestrian crossings and at the end of walkways of a private street or access road.
1500 mm
For crossings and walkways less than _________ in width, the base/level surface at the bottom of the ramp shall have a minimum depth of 1500 mm with a width corresponding to the width of the crossing.
1:100 (1%)
Dropped sidewalks shall be sloped towards the road with a maximum gradient of ________ to prevent water from collecting.
19 mm
The difference in elevation between the base/level area of a dropped sidewalk from the road or gutter shall not exceed _______.
Curb ramps
________ shall only be allowed when it will not obstruct a sidewalk/walkway or in any way lessen the width of a sidewalk/walkway or lessen the level/turning area of 1500 mm x 1500 mm.
3300 mm
Curb ramps shall only be allowed if the width of sidewalks/walkways are more than ________ with a corresponding curb height of 150 mm, otherwise dropped sidewalks shall be used.
900 mm.
For drop off points for persons with disabilities at loading bays, the minimum width of a curb ramp shall be ________.
a. be perpendicular to line of travel
b.have a maximum clear spacing of 13 mm between members (each way);
c. not be projected nor be recessed more than 6mm above or below level of
the sidewalk/walkway.
If possible, gratings shall never be located along sidewalks/walkways. When occurring along sidewalks/walkways, grills of grating openings shall:
Gratings

6 mm.
Sidewalks/walkways shall have a continuing surface without abrupt pitches in angle or interruptions by cracks or breaks creating edges above _____.
straightforward routes
To guide the person with visual disabilities, sidewalks/walkways shall follow _________ with right angle turns.
Directional Tactile Blocks
_____________ shall be installed at free and unobstructed walkways/sidewalks/pathways.
2200 mm
Sidewalk/walkway headroom shall not be less than ________ and preferably higher.
1200 mm
For pathways, walkways, and sidewalks using paver blocks provide a minimum _________ wide concrete wheelchair lane.
Pedestrian-Centric Priority Zones
____________ shall be provided in commercial establishments to create a feeling of safety particularly for persons with disabilities.
disoriented
Where open spaces are provided, persons with visual disabilities can become particularly _________. Therefore, it is extremely helpful if sidewalks/walkways or paths shall be provided with defined edges either through the use of planters with edge protection, or a grass verge (Fig. B.3.4 & Fig. B.3.5), or similar, which provides a texture different from the path.
narrowest
Be located at the__________, most convenient part of the carriageway for mid- block crossings.
1500 mm in depth
Have a median/island of at least _________, preferably 2000 mm, provided as a pedestrian refuge, where the width of carriageway to be crossed exceeds 10000 mm or at least 4 lanes.
Pedestrian crossings
_________ shall not be located at street corners but at a minimum distance of 2000 mm from the corner.
light controlled pedestrian crossing signals
Secondary national and local roads with pedestrian crossings shall be provided with ___________ with synchronized audible pedestrian traffic signals.
audible pedestrian traffic signal
The _________ used for crossings shall be easily distinguishable from other sounds in the environment, to prevent confusion to the blind. A prolonged sound shall be audible to warn persons with visual disabilities that the traffic signals are about to change.
900 mm/sec.
The flashing green period required for persons with disabilities shall be determined on the basis of a walking speed of ________ rather than 1200 mm/sec., which is what is normally used. The minimum period for the steady green (for pedestrians) shall be the crossing distance times 900 mm/sec. (Refer to Traffic Engineering Center Guidelines for Pedestrians with Disabilities).
Bollards
________ along the accessible routes shall have a minimum clear distance of 900 mm between bollards. They shall not be linked with a chain or rope.
30%
Bollards shall have a minimum luminance contrast of ____ from their surroundings. To enhance visibility, provide a reflective band around the neck of the bollard.
Entrances with vestibules
___________ shall be provided with a level area with at least 1800 mm depth and an 1800 mm width.
900 mm.
All doors shall have a minimum clear width of________.
90 degrees
Clear openings shall be measured from the face of a fully open door at _______ and the door jamb.
1800 mm
For double-leaf doors, the minimum clear width shall be ________.
Interior door closer devices
___________ shall not require the exertion of more than 2.0 kg of opening force, except for fire doors, exterior hinged doors, and devices like latch bolts that keep doors or gates closed.
opening force of exterior swing doors
The _________ can vary due to factors such as wind loading, gasketing, HVAC systems, energy efficiency, and door weight. Often, the force needed for proper closure and latching exceeds the accessible limit for opening force in other doors. Consequently, there is no specified maximum opening force for exterior hinged doors. The installation of automatic exterior doors is preferred, especially when significant opening force is needed.
1800 mm x 1800 mm
A minimum clear level space of ___________ shall be provided before and extending beyond a door;
1500 mm corridor width.
EXCEPTION: where a door shall open onto but not into a corridor, the required clear, level space on the corridor side of the door may be a minimum of _______________.
Swing-out doors
_____________ shall be used for storage rooms, closets, toilets and accessible restroom stalls.
70° and 4 seconds
For swing doors, the sweep period of the door shall be adjusted so that from an open position of ________, the door will take ________ or more to move into a semi- closed position of approximately 12°.
Latching or non-latching hardware
_____________ shall not require wrist action, tight grasping, pinching, or fine finger manipulation.
900 mm (centered)
Door handles, pulls, latches and lever type locksets (doorknob) shall be at __________ above floor finish level.
900 mm above
Vertical door pulls, centered at _________ the floor, are preferred to horizontal door pulls for swing doors or doors with locking devices.
300 mm to 400 mm
Doors along major circulation routes shall be provided with kick plates made of durable materials at a height of ___________.
1000 mm
For doors with peepholes, provide a secondary peephole at a height of ________ from the finished floor for wheelchair users.
Doorways
___________ shall be leveled.
Vision Panels
__________ shall be installed in all entrances along the accessible paths, unless privacy or security concerns are not an issue. Where vision panels are not suitable, transoms of glass above the door shall be installed to allow subtle senses of movement from either side of the door, or other indicators of rooms being occupied or in use.
900 mm and 1500mm
The vision panel shall be installed with a bottom edge not more than ______ and a top edge not less than _______ above the finished floor level.
100 mm
The width of the vision panel shall not be less than _________.
frameless full-height glass door
If a door is a ____________, markings shall be placed across on the glass door such that at least a portion of the marking is placed between 900 mm and 1500 mm above the finished floor.
Manually operated sliding and folding doors
__________ shall have operating hardware that is exposed. It also shall have a sufficient gripping surface area from both sides of the sliding and folding doors when fully opened.
sensor delay mechanism
Automatic doors shall have a ___________ to give adequate time for safe passage and for detecting the presence of a person lying on the floor within the door closing area. Automatic doors shall also be capable of manual operation should there be an operational failure.
900mm, 900 mm and 1200 mm
If automatic doors are provided with manual button controls to be operated by users, they shall be located adjacent to a clear floor space that has a minimum width of _______ and shall be positioned at a height between __________ from the floor level. These manual button controls shall be operable by one hand and shall not require fine finger manipulation.
Thresholds
_______ shall be kept to a minimum; whenever necessary, thresholds and sliding door tracks shall have a maximum height of 12 mm and shall be beveled if higher than 6 mm.
Door Thresholds

Manual switches
_________ shall be installed 900mm to 1200 mm on center above the floor measured from the center line of the switch plate to the finished floor.