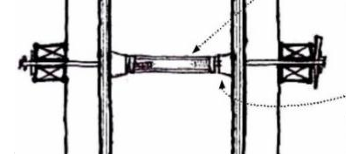BTech Module 2 - Building Construction: Preparation for Construction
1/41
Earn XP
Description and Tags
page 1-5
Name | Mastery | Learn | Test | Matching | Spaced |
|---|
No study sessions yet.
42 Terms
Step 1
What step of the Method in staking-out the building is:
Measure the required setback from the front corner monuments and drive two stakes and stretch a line between them to represent the front building line.
Step 2
What step of the Method in staking-out the building is:
Measure the required side setback from one of the side lot lines along the line established in (1) and drive a stake A which will represent the first corner of the building. Then from Stake A, measure the width of the building and mark with a stake B to obtain the other front corner.
Step 3
What step of the Method in staking-out the building is:
Estimate right angles from stakes A and B and measure the length of the building. In those two points, drive two temporary stakes C and D which will mark the rear corners of the building. C-D should be equal to A-B.
Step 4
What step of the Method in staking-out the building is:
Draw lines along the diagonals A-D and B-C and ensure that these are equal.
Step 5
What step of the Method in staking-out the building is:
Transfer the building lines to batter boards.
Laying the Batter boards
After staking out, transfer the building lines to batter boards. Batter boards are horizontal boards used to establish the height of the finish foundation and to support the guidelines for the excavation of footing trenches. They should be carefully leveled with a carpenter’s level or a transit and the height must be a little higher than the top of the finished foundation.
Batter boards
These are horizontal boards used to establish the height of the finish foundation and to support the guidelines for the excavation of footing trenches.
Shoring
To support beam and slab forms while concrete is being poured and cured, temporary supports called ________ are used.
Lumber and Steel
Materials for forms and shoring construction are ________ and ________
Lumber
used in form construction should only be partially seasoned and to some extent slightly wetted in order to prevent swelling and distortion of the forms.
Sheet lumber
Lumber that are dressed at least one side and both edges even for nonexposed surfaces, as the removal and cleaning of the forms are greatly facilitated thereby.
four sides
In face work, where smooth and true surface is quite important, the lumber should be dressed on all ______ sides.
Tongue-and-grooved stock
In floor and wall panels, tight joints between boards may be obtained by using ____________
Columns, beams, and girder bottoms
Sizes of lumber frequently used: 2-inch stock used for?
Floor panels, beam and girder sides
Sizes of lumber frequently used: 1-inch stock for?
Struts, posts, shores, and uprights
Sizes of lumber frequently used: 2×4s for?
Cleats
Sizes of lumber frequently used: 1 or 2-inch stock for?
Crude oil and petrol
are used to prevent concrete from adhering to the wood and preserve the forms against damage by alternate wetting and drying.
Rods
are preferred to hold wall forms together and should be arranged that upon removal of the forms, no metal shall be within one inch of any surface.
Wire ties
should be used only on light and unimportant work to hold wall forms together where discoloring will not be objectionable.
Plywood Forms.
These are used where a smooth surface is required.
The plywood
it should be waterproof, Grade “A” and at least ½” thick.
Wood formworks
Reusable forms may have a square or rectangular cross section
Yokes
are clamping devices for keeping column forms and tops of wall forms from spreading under the fluid pressure of newly placed concrete
Spreaders
usually of wood, space and keep the wall or forms aparts
Snap ties
A type of form ties that have notches or crimps that allow their ends to be snapped off below the concrete surface after stripping off the form
Waler rods
She bolts consist of?
She bolts
consist of waler rods that are inserted through the form and threaded onto the ends of an inner rod. After stripping the waler rods are removed for reuse while the inner rod remains in the cocnrete
Pan
A steel form in the form of _____ for concrete joist construction
Steel decking or corrugated steel
A steel form in the form of _____ for concrete slabs and slab-and-joist construction.
The ledger of the horizontal brace
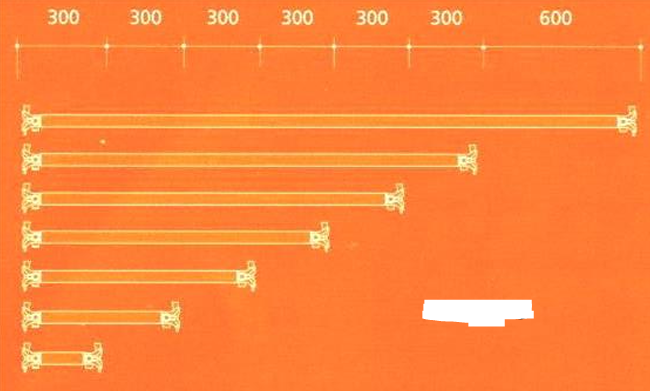
The brace or the diagonal
This component may be of the adjustable and the fixed type
Adjustable Braces
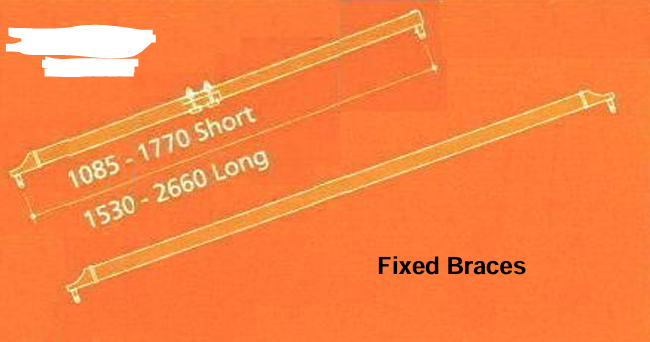
Fixed Braces
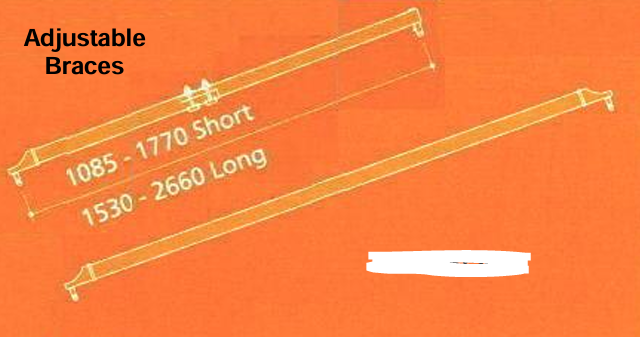
The standard or the vertical component
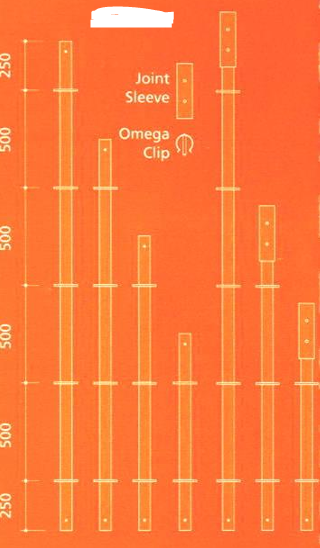
Rapidshor Heads
Accessories
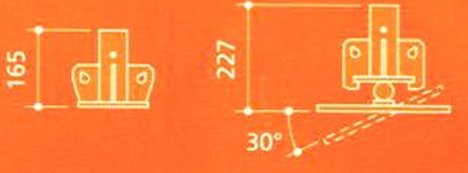
Base & Tilt Base
Accessories
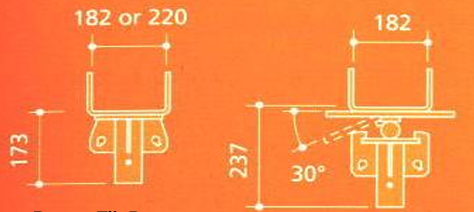
Adjustable Jacks
Accessories
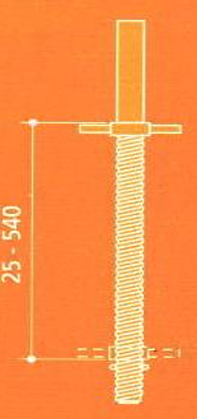
Wood Formwork
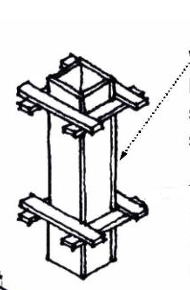
Yokes
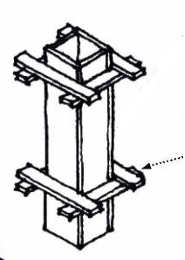
Snap Ties
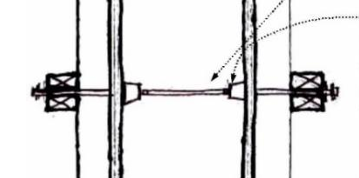
She Bolts
